Design Brief
The Bank Chambers, Hornsey N8, is a redeveloped building as the original bank chamber was closed down due to bankrupcy. The redevelopment consisted of keeping the front elevation and converted to rest of the building into a residential block with modern exterior methods. These being red brick rather than white stone.
The Bank Chamber building situated across from Hornsey overground station, in addition, to being right next two bus stops providing connection to Archway, Tottenhale, Muswell Hill and Edmonton with stops between like Wood green shopping centre, and Turnpike Lane. this gives great connections to the Piccadily and Victoria lines. The current flats consist of high ceilings and victorian style interior. Most of the time these are one double bedroom and bathroom flats, not too spacious but perfect for a couple or singular tenant.
The area of Hornsey isn't wealthy in entertainment however, it holds a lot of historical value. Therefore, this site is perfect to give the residents and others a reason to stay due to it's availabity to the public. By creating a history museum focusing on the struggles of miniorities as hornsey is well known for being ghetto-like during the 1900's due to the poverty it was suffering.

Design Specification
The theme behind this component is simple and complex. The brief mentions resolving societal issues be being brought to life through modern designs. My design consists of creating a historical museum which really focuses on the struggles which targeted minorities. The injustice is presented through both the exterior and interior of my design. The end idea will be 2 identical buildings, the first will have a beautiful exterior very welcoming and bright. However, the interior will be rundown. This will show the corruption and that luxury comes from greed. Showing that people with higher standards and class in life live a broken and isolated life. The other building will have a poor exterior however with beautiful interior to represent people whole live in poverty may not look wealthy but have a tight community within the residents of the area.
The site is small for this project so as circled on the right, this part of the building will have to be removed to expand the building site. The original bank chamber building will be cut diagonally to show assymetriy.

The design must include:
- A hall for activities,
- Wheelchair accessible,
- Bathrooms,
- Cafeteria,
- Reception,
- Parking
Site analysis
- Train stations
- Parks - Shopping
- Schools
- New developments
- My site







A site analyses is needed when designing to be able to interpret the area and understand in which specialities, the area is deficient in. This specific site analysis shows where schools are located, transport links and how many commercial buildings are available in the area. This allows the designer to understand the surroundings of the site, they are working with.

Site analysis






 Front elevation
Side elevation
Plan view
Back elevation
Front elevation
Side elevation
Plan view
Back elevation
Secondary research – mood board


















Secondary research – mood board


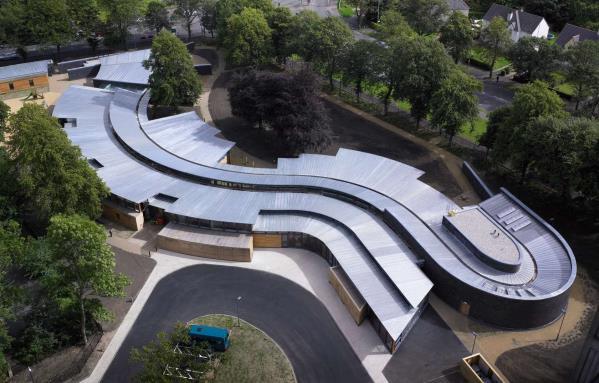















Secondary research

Researching into different buildings can be helpful as it gives the designer a further understanding of the physics behind certain constructions and inspires the development of basic ideas. These wave like constructions are an excellent example of how to add interest to the exterior of a building without overcomplicating the original boxy structure and reducing the buildings support and value.











The secondary research into building presented as split, fits in with the brief as the history museum is meant to represent the different classes and their rights. This is an ideal form of inspiration as the buildings almost look torn and broken, however, they still look of high standard.










Koning Eizenberg Architecture left the interior walls, columns and brickwork raw when redeveloping the children's museum to represent the history behind the previous library which got struck by and demolished by lightening, in Pittsburgh.







Secondary research





The structure of the Kiln Museum in China is literally inspired and shaped in the form of traditional brick kilns to let the visistors get a feel of what the kilns would look and feel like, this gives the museum an amazing aesthetic and true look according to its name.



Secondary research






This campus received major redevelopment . The designers used translucent glass tubes to separate the area into segments, in addition to adding curved roofs to add a cloud aesthetic. This designs the interior to receive a lot of natural light and gives a warm and welcoming feeling to the campus site of the museum.

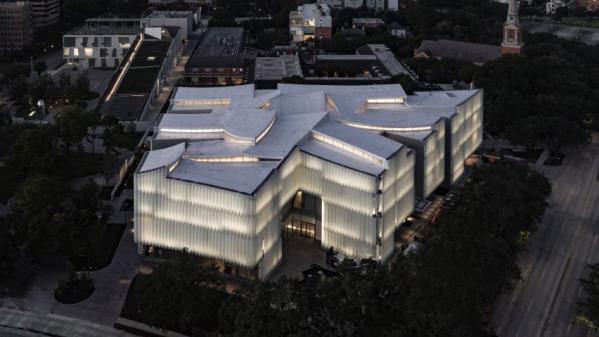
















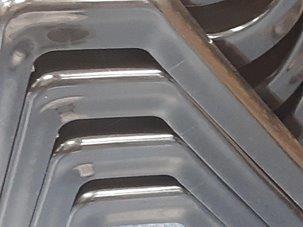








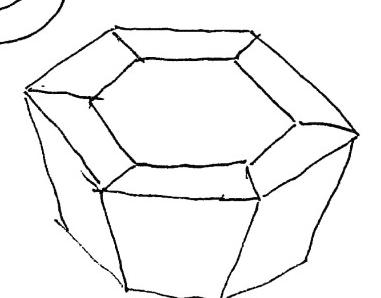



Experimenting with model making


















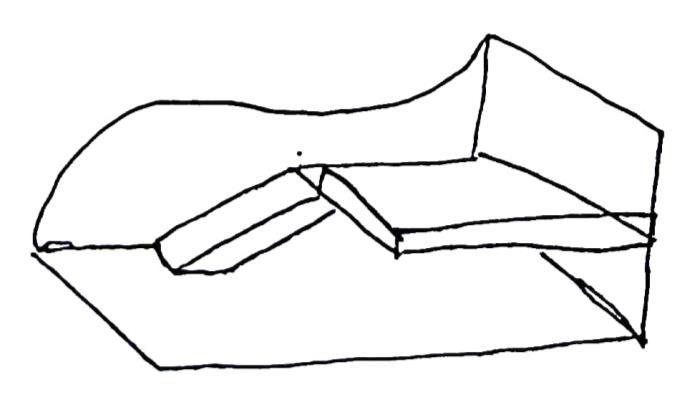

















Secondary research – Pavilion mood board












Secondary research – Pavilion mood board













Pavilion design Ideas




Inspired by basic shapes, I modelled them into new forms through sketching to create a pavilion which people could enjoy when visiting the museum for example sit out on a bench and enjoy y=the nice weather. The pavilion would also be used to break down the winds which could be caused due to the closed in area created by the two buildings.









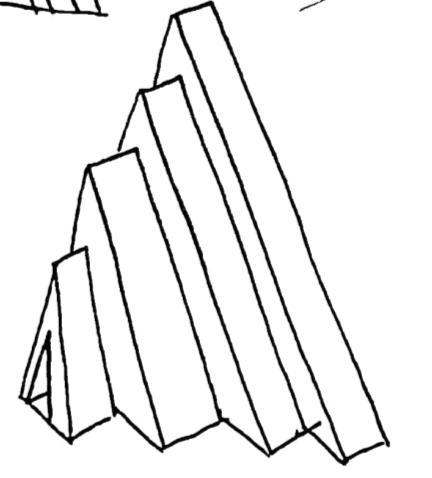

Model tests

















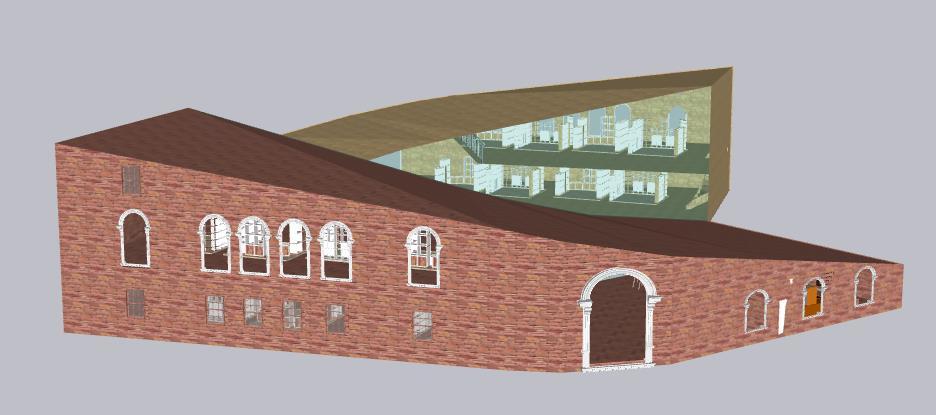

Final Model







