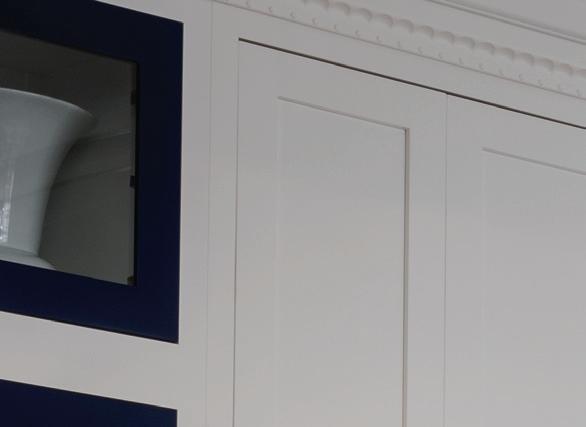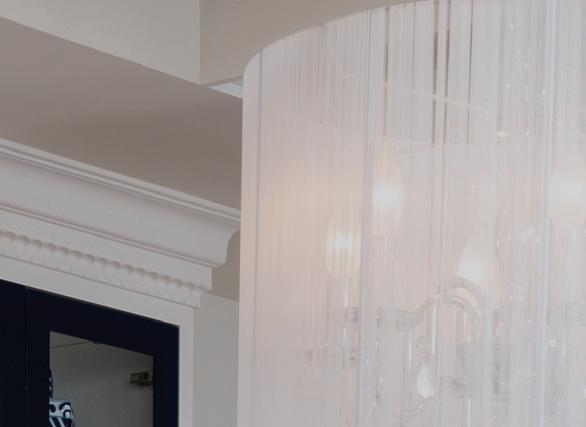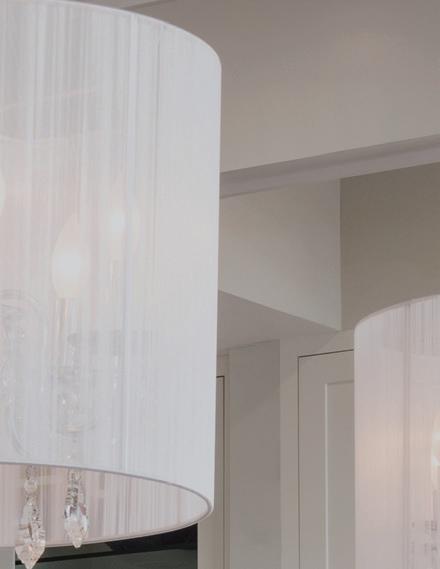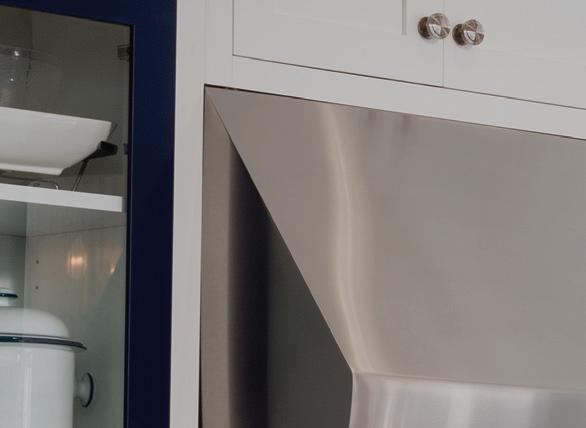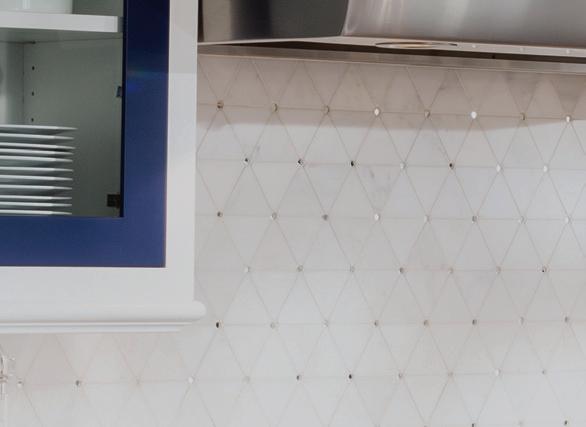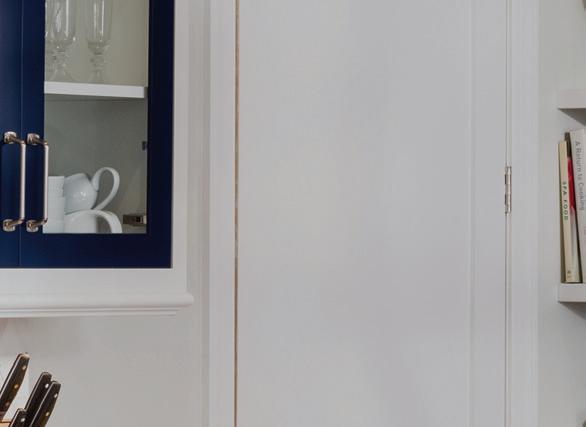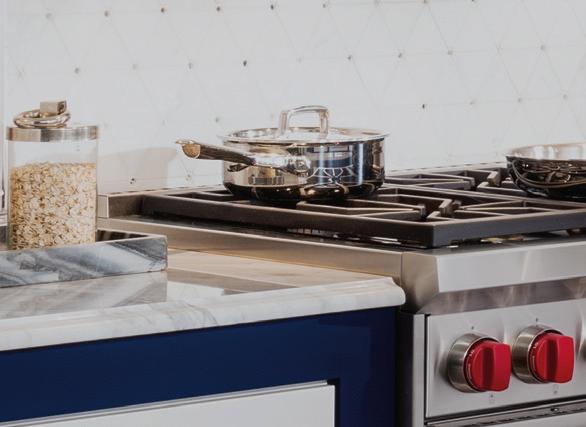ANGLES OF REPOSE
AND THE VIRTUES OF OPEN-PLAN LIVING

Currently Available | Ross, CA

THE ADDRESS IS MARIN
THE


Kitchens for those who want that ‘just right’ feeling.








Currently Available | Ross, CA



Kitchens for those who want that ‘just right’ feeling.






54 HOME ON THE RANCH
A pair of modernists live in harmony with nature in Sonoma. By Zahid Sardar; photography by David Duncan Livingston
66 ROOMS FOR A VIEW
An unlimited vista in San Francisco’s Russian Hill. By Zahid Sardar
Photography by Joe Fletcher
74 BEYOND THE DOORS
Turning a Berkeley architectural nightmare into a visual haven. By Eva Hagberg Fisher
Photography by Joe Fletcher
82 ALOFT, IN THE SKY
A new look for a classic but timeworn San Francisco pied-à-terre.

By Reed Wright
Photography by Blake Marvin
88 DESIGN SPARRING
When brothers with different styles compete over architectural details, everybody wins. By Eva Hagberg Fisher
Photography by Matthew Millman
96 HOME AWAY FROM HOME
An office garden is one designer’s living room. By Reed Wright
Photography by Cesar Rubio
ON THE COVER
Michael Garcia and Farid Tamjidi moved walls and opened up views in this San Francisco pied-à-terre.
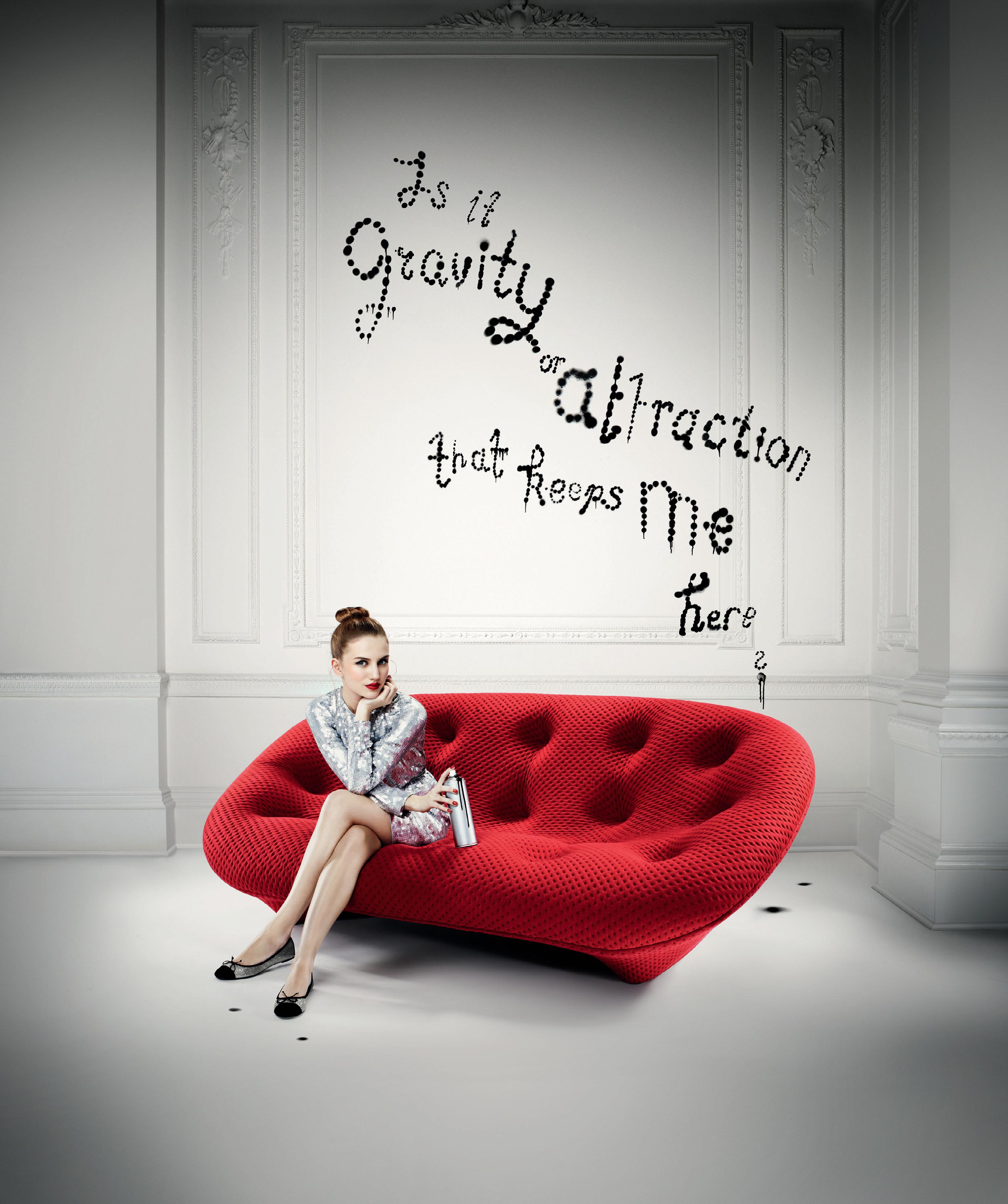
CLOCKWISE FROM TOP LEFT:
BRETT TERPELUK The architect remade this two-level 1950s Forest Knolls tract home. studioterpeluk.com
CLOVE LIGHT by PATH is $2,875 as shown with custom sizes and finishes available by special order from Industrious Life. industriouslife.com
AT KIMPTON SEAFIRE
RESORT the mosaic tiled spa designed by Powerstrip Studio takes a Moroccan turn. seafireresortandspa.com
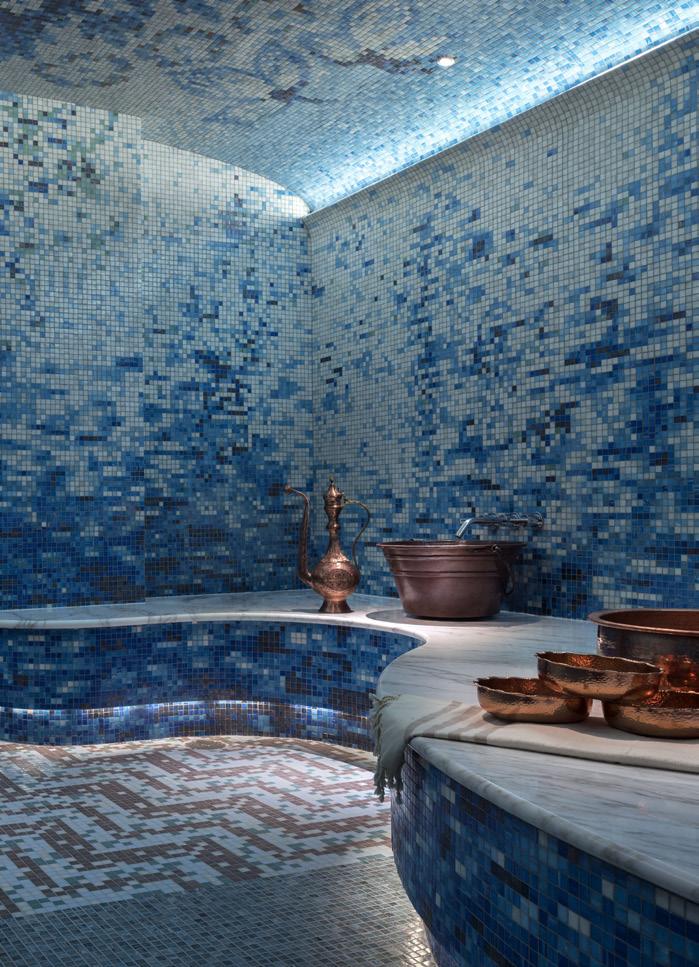
SIBAST NO 7 LOUNGE is available from $2,049 as shown from Koncept 22. koncept22.com
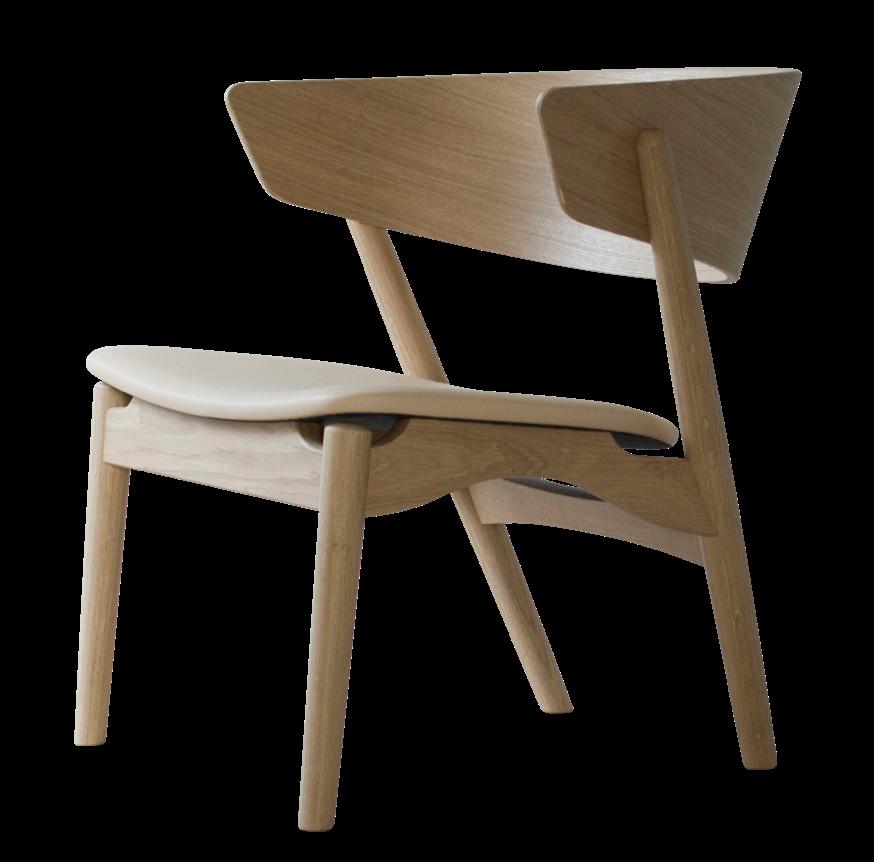
DI ROSA After the fires, the arts center returns January 27 with Be Not Still: Living in Uncertain Times (Part 1) dirosaart.org
SCIARA DINING TABLE by Marella Ferrera for Paola Lenti is available for $28,800 at Dzine. dzineliving.com
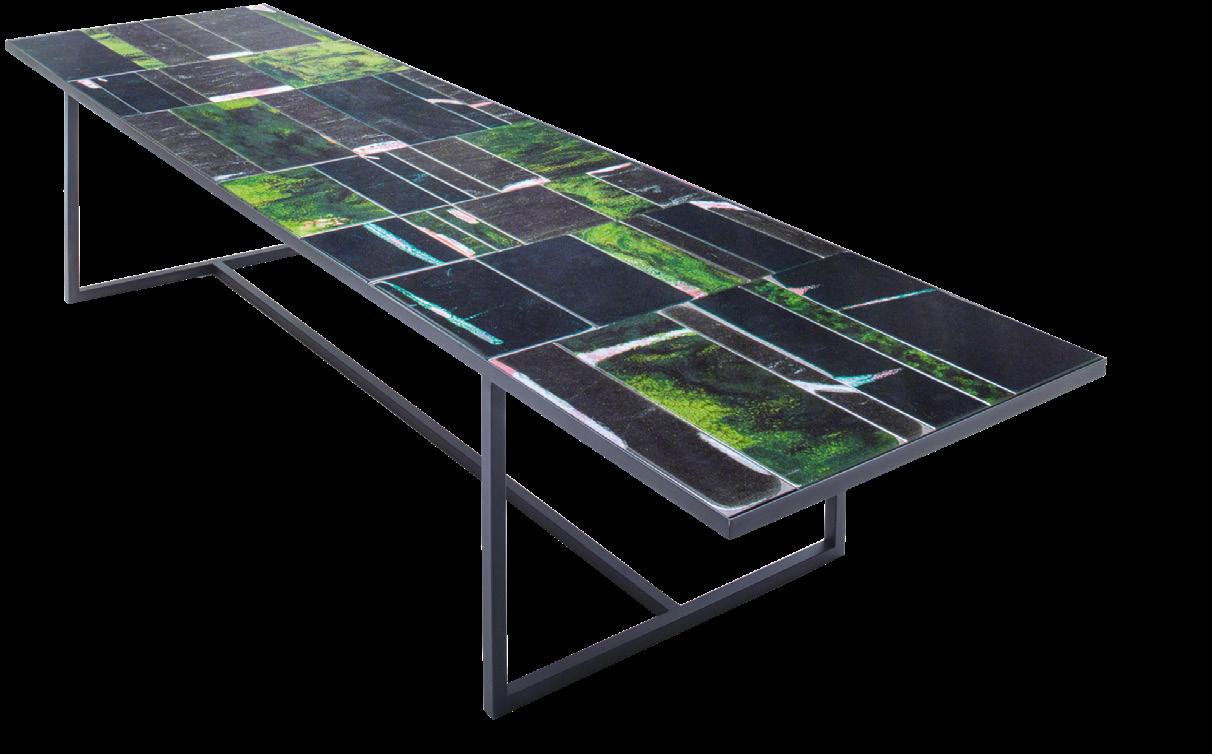

18 EDITOR’S WELCOME
20 CONTRIBUTORS
22 LETTERS
25 DESIGN SPOT Wonders in unlikely places. By Zahid Sardar

31 GALLERY A roundup of irresistible objects for the home. Edited by Lisa Boquiren
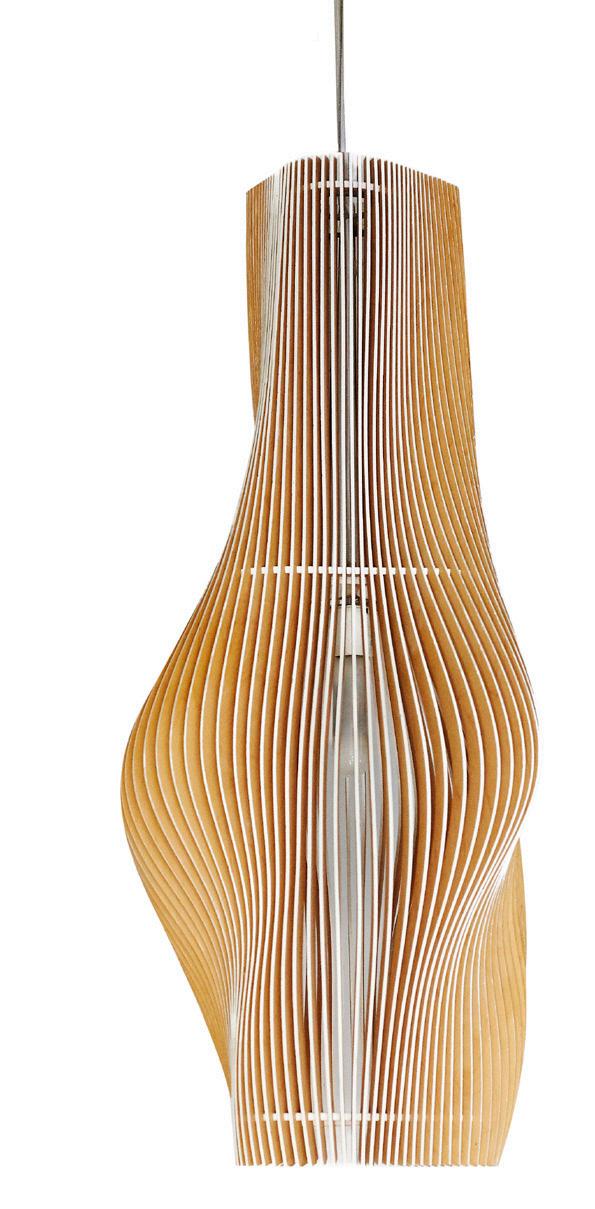
43 FOCUS Artist J.B. Blunk. By Reed Wright
46 ON THE RISE Downsizing luxury. By Zahid Sardar
49 VOICES Steve Oliver loves the arts. By Laura Hilgers
100 PORTFOLIO The work of two Marin painters truly shines. By Zahid Sardar
105 MAKEOVER A minimalist approach in Forest Knolls. By Reed Wright
108 LANDING Modernism in a Caribbean enclave. By Zahid Sardar
115 IN BLOOM Edible bouquets. By Reed Wright
120 RESOURCES A guide to finding what’s shown in this issue.
122 REAR WINDOW San Francisco’s blue-chip landmark. By Kasia Pawlowska
A sense of place — a true terroir — defines this vineyard estate in Napa Valley, where fine wine, high design and home become one. Your best life begins with a home that inspires you.
Experience this property on LIVE VINTAGE, the new brand film on sothebysrealty.com and LiveVintage.video
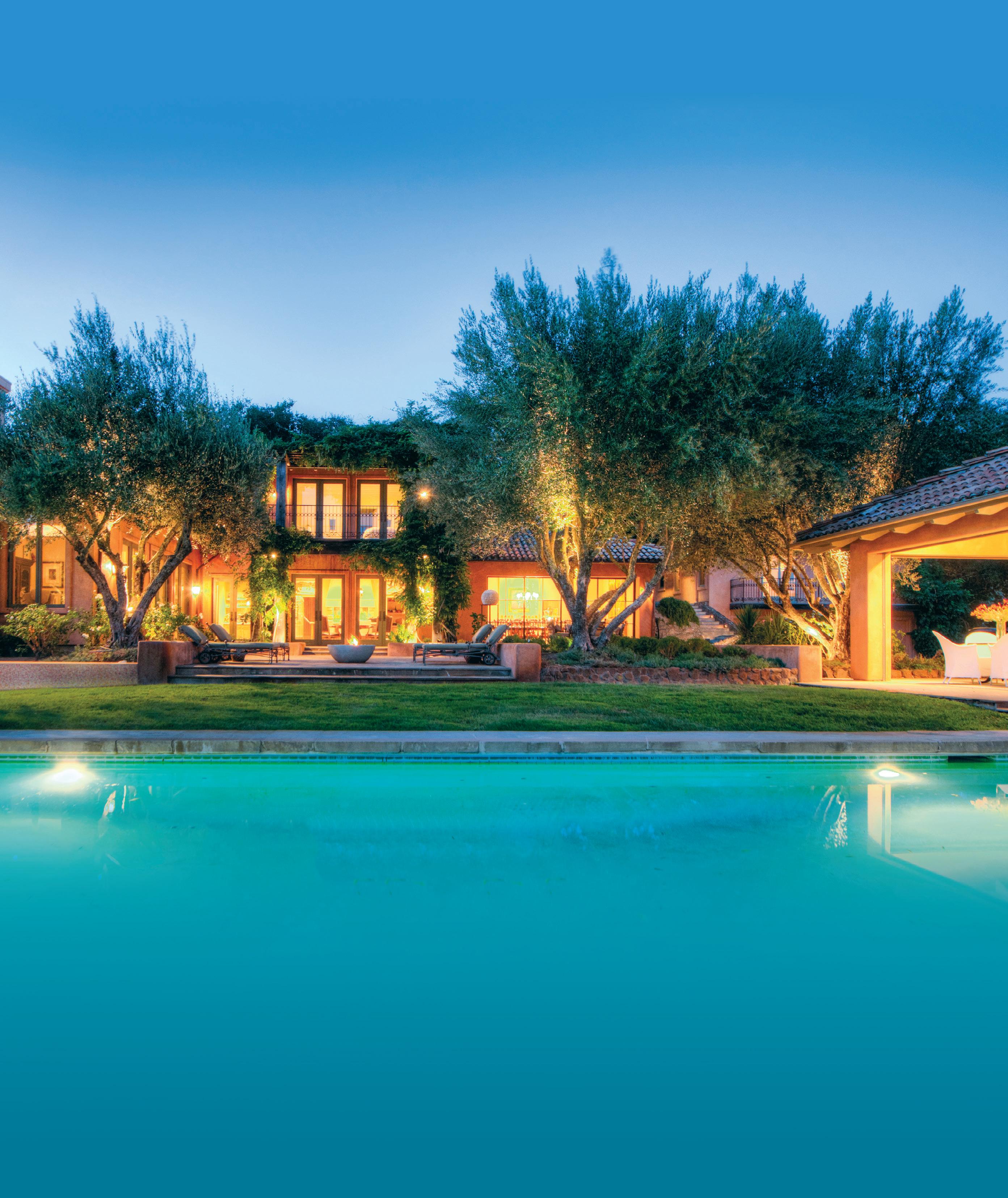
EDITOR-IN-CHIEF
Zahid Sardar
EDITORIAL
MANAGING EDITOR
Daniel Jewett
EDITOR
Mimi Towle
GALLERY EDITOR
Lisa Boquiren
ASSOCIATE EDITOR
Kasia Pawlowska
SOCIAL MEDIA MANAGER
Leela Lindner
COPY EDITOR
Cynthia Rubin
CONTRIBUTING WRITERS
Eva Hagberg Fisher, Laura Hilgers, Reed Wright

ART
ART DIRECTOR
Victor Maze
PRODUCTION MANAGER
Alex French
CONTRIBUTING PHOTOGRAPHERS
Joe Fletcher, Lenny Gonzalez, Steve Kepple, David Duncan Livingston, Blake Marvin, Matthew Millman, Aubrie Pick, Cesar Rubio
CONTROLLER
Maeve Walsh
WEB/IT MANAGER
Peter Thomas
DIGITAL MARKETING ASSOCIATE
Max Weinberg
OFFICE MANAGER
Hazel Jaramillo
from the CU N AT FAMI
We invite you to visit our vineyard and winery in the Oak Knoll District, a diverse wineg rowing appellation of Napa Valley. From these unique soils, matched with our talented winemakers, we have created truly noteworthy vintages. We look forward to sharing with you the results of our passion for far ming and our focus on making f lavorful wines.



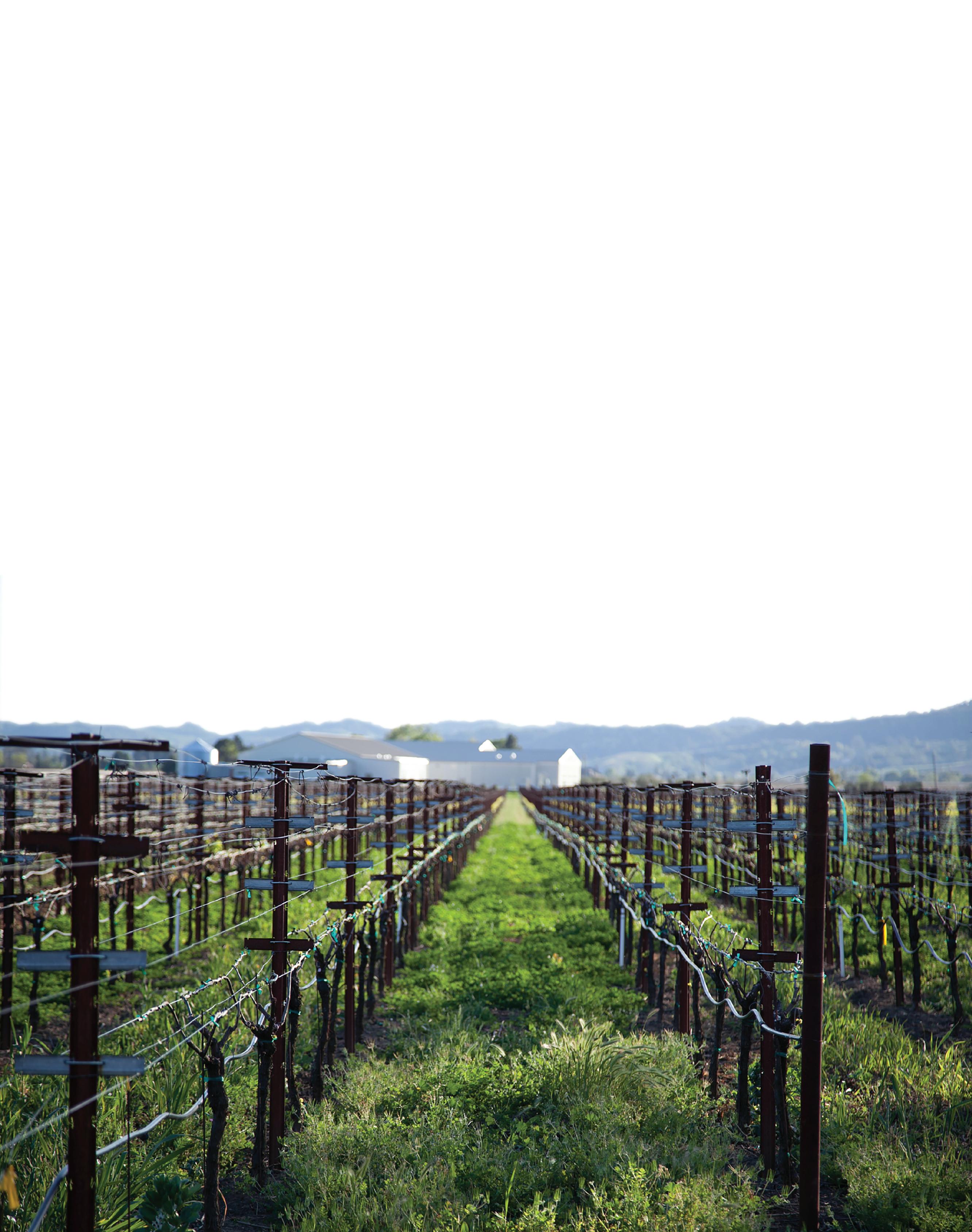
PUBLISHER
Nikki Wood
ADVERTISING
ASSOCIATE PUBLISHER
Debra Hershon ext 120 | dhershon@marinmagazine.com

ADVERTISING DIRECTOR
Michele Geoffrion Johnson ext 110 | mjohnson@marinmagazine.com
SENIOR ACCOUNT MANAGERS
Leah Bronson ext 109 | lbronson@marinmagazine.com
Lesley Cesare ext 113 | lcesare@marinmagazine.com
ACCOUNT MANAGERS
Dana Horner ext 107 | dhorner@marinmagazine.com
ADVERTISING ART DIRECTOR
Alex French
REGIONAL SALES OFFICES
WINE COUNTRY
Lesley Cesare lcesare@marinmagazine.com
SOUTHERN CALIFORNIA
Leah Bronson lbronson@marinmagazine.com
NEW YORK
Karen Couture, Couture Marketing 917.821.4429
READER SERVICES
MAILING ADDRESS One Harbor Drive, Suite 208 Sausalito, CA 94965 Phone 415.332.4800 Fax 415.332.3048
BULK ORDERS
For information on bulk orders of SPACES, please call 415.332.4800.
SUBSCRIPTION INQUIRIES subscriptions@marinmagazine.com
818.286.3160
Volume 3, Issue 1. SPACES is published in Marin County by Marin Magazine, Inc . All rights reserved. Copyright©2017. Reproduction of SPACES content is prohibited without the expressed, written consent of Marin Magazine
Unsolicited materials cannot be returned. SPACES reserves the right to refuse to publish any advertisement deemed detrimental to the best interests of the community or that is in questionable taste. SPACES is mailed as a supplement to Marin Magazine to select homes and businesses in the Bay Area. SPACES is published biannually by Marin Magazine, One Harbor Drive, Suite 208, Sausalito, CA 94965.
OUR COMPANY GOAL IS TO IMPART THE VERY BEST DESIGN CONCEPTS AND SERVICE, WITH INTEGRITY IN EVERY ASPECT OF OUR OPERATION.
 ~ ROBERT FEDERIGHI
~ ROBERT FEDERIGHI
MODERN, CALIFORNIA-STYLE OPEN-PLAN living — often attributed to Japanese tradition also has ancient roots in Middle Eastern courtyards. And the mid-November debut of the stellar Louvre Abu Dhabi that was designed by French architect Jean Nouvel, with its latticed saucer-like domed canopy hovering above linked white cubes containing galleries, was a recent reminder.
Laid out like an organic oasis city, the new galleries have enormous open squares between them that form outdoor rooms with dappled light. They flow one into the other and look out onto sunlit gulf waters.
The universality of such design ideas is being more clearly understood all over the globe, including at Dubai Design Week, which coincided with the museum’s opening and came on the heels of Vienna Design Week, Dutch Design Week in Eindhoven, and Designblok in Prague,

events that preceded Dubai’s gathering by only a few weeks. At each of these important regional design venues I witnessed another recurring theme: designs for improving lives everywhere.
If the Global Grad Show, held in Dubai under the auspices of Her Highness Sheikha Latifa bint Mohammed bin Rashid Al Maktoum, is an indicator, students will lead that charge.
A juried exhibition, Global Grad Show was curated for the third time by London-based author and editor Brendan McGetrick, and it included 200 student works from 92 universities in 43 countries. The designs ranged from simplified digital tools for the elderly to kitchen tools for the blind. From Stanford University, designers Peter Lowe and Kenneth Salisbury presented a robotic arm to enable people doing complex tasks to literally have a third helping hand, and MIKO+ jewelry introduced a brace to alleviate and prevent carpal tunnel syndrome
designed by a Polish design duo, Ewa Dulcet and Martyna Świerczyńska, from the School of Form in Poznan, Poland. The latter concept won the first-ever Progress Prize.
In the spirit of these international trends, our current issue focuses on the ways Bay Area designers and architects play with open-plan living.
At Sea Ranch, Sonoma County, architects Erich Burkhart and Doug Hudson created indoor/outdoor spaces in the language of Mediterranean courtyard homes, but with humble concrete, cedar and native redwood from the region; architect Farid Tamjidi and his partner Michael Garcia opened up their client’s San Francisco pied-à-terre to form a minimalist white box — not unlike those at Louvre Abu Dhabi — that opens to views of the bay; on Russian Hill in the city, architects Adele Salierno and Geddes Ulinskas took away unnecessary walls between rooms in a 1920s apartment and created unifying coffers in the ceiling to indicate “rooms” within the open space; in Berkeley, architect Charles Debbas created movable walls that connect a pool house to the garden, and a wide new deck doubles living spaces off the main house; in Kentfield, interior designer Paul Wiseman and architect Jared Polsky brought the palette of the garden into an open-plan design. And back in the city, Sculpt Gardens, led by John and Danielle Steuernagel, created a new kind of courtyard garden/office for a warehouse-style industrial design studio designed by Boor Bridges Architecture.
Also in this issue, look for designs from the Global Grad Show in Design Spot; San Francisco’s SB Architects’ new hurricane-defying design for a Kimpton resort in the Caribbean; an interview with Bay Area philanthropist Steve Oliver, who seeks to improve lives through art; the transformative work of artist J.B. Blunk that will be showcased at the Oakland Museum of California; the inventive work of Marin’s Eglomisé-Atelier; and a sophisticated San Francisco home makeover by Renzo Piano protégé and architect Brett Terpeluk. Lastly, a new department, On the Rise, features a sustainable idea: downsized prefab luxury.
We hope you’ll make these ideas your own.
ZAHID SARDAR EDITOR-IN-CHIEF, SPACES










LISA BOQUIREN
Gallery (p. 31)
Marin-based editor and writer Lisa Boquiren, who was on the steering committee for the American Institute of Architects National Convention, is a design and architecture aficionada who also maintains a marketing consultancy.


LAURA HILGERS
Voices (p. 49)
Laura Hilgers, a regular contributor to Marin Magazine, is a Bay Area writer whose work has appeared in O, Sports Illustrated, Vogue and other publications. A mother of two grown children, she lives in San Anselmo and enjoys the hiking trails of Ross Valley and Mount Tamalpais.

AUBRIE PICK
Editor’s Welcome (p. 18)
Aubrie Pick is a San Francisco food, lifestyle and interiors photographer. She created images for cookbooks by Luisa Weiss, Charlotte Druckman, star chef Guy Fieri and Chrissy Teigen’s new cookbook.
DAVID
“Home on the Ranch” (p. 54)
“Beyond the Doors” (p. 74)
“Design Sparring” (p. 88)
Eva Hagberg Fisher is a writer, critic and scholar. An architecture graduate of Princeton University and UC Berkeley, she is currently a Ph.D. candidate at Berkeley, where she is preparing a dissertation about Aline and Eero Saarinen and teaching a course on the late Zaha Hadid. She is the author of two architecture books.
STEVE
Rear Window (p. 122)
Marin resident Steve Kepple spent a decade in the Colorado Rockies as a ski patroller and framing carpenter before turning his long-running photography hobby into a profession. He now captures images of architecture and hospitality. His work has appeared in Marin Magazine, Travel+Leisure and Sunset


BLAKE MARVIN
“Aloft, in the Sky” (p. 82)
Dallas-born Blake Marvin typically crisscrosses the globe, shooting fancy resorts in exotic locations, but during the last six years the San Francisco Bay Area, where he can stroll in Golden Gate Park and admire sunsets on Ocean Beach, has become home. His images of buildings and places, often created with the use of drones, have aerial perspectives.

A native of the Bay Area, David Duncan Livingston has been photographing for interior designers, architects, magazines and books for many years, using both natural light and strobe lighting in the process of creating compelling images. He was the sole photographer for more than five interior design books, including San Francisco Style and California Country Style.
LENNY GONZALEZ
Voices (p. 49)
Alameda portrait photographer
Lenny Gonzalez works for commercial clients IDEO, Stanford Medicine and Glassdoor while maintaining a steady involvement in the local arts scene working for The Thing Quarterly, Kronos Quartet and InterMusic. Look for him in SFMOMA’s blog, Open Space.


“Rooms for a View” (p. 66)
“Beyond the Doors” (p. 74)
Joe Fletcher was a fine art photographer in his native England before coming to the Bay Area, where he has focused on creating images of architecture and interiors. His work around the globe has appeared in Dwell as well as in Wallpaper and other design publications.
“Design Sparring” (p. 88)
For the past 20 years, Matthew Millman has been photographing architecture and interior design in the western United States. His work has appeared in a wide range of publications, including The New York Times, Dwell, Architectural Digest, Elle Decor, Vogue and more.
“Home Away From Home” (p. 96)
In Bloom (p. 115); Makeover (p. 105)
Cesar Rubio, a San Francisco–based photographer, has been documenting the work of architects and designers for more than 25 years, using an approach informed by his early studio work and a lifelong love of motion pictures. His photos have appeared in Architectural Record, Interior Design, Metropolis, Contract and Th e New York Times.
Focus (p. 43)
“Rooms for a View” (p. 66)
“Home Away From Home” (p. 96) Makeover (p. 105)
Reed Wright’s work has appeared in Western Interiors & Design magazine and other national publications.
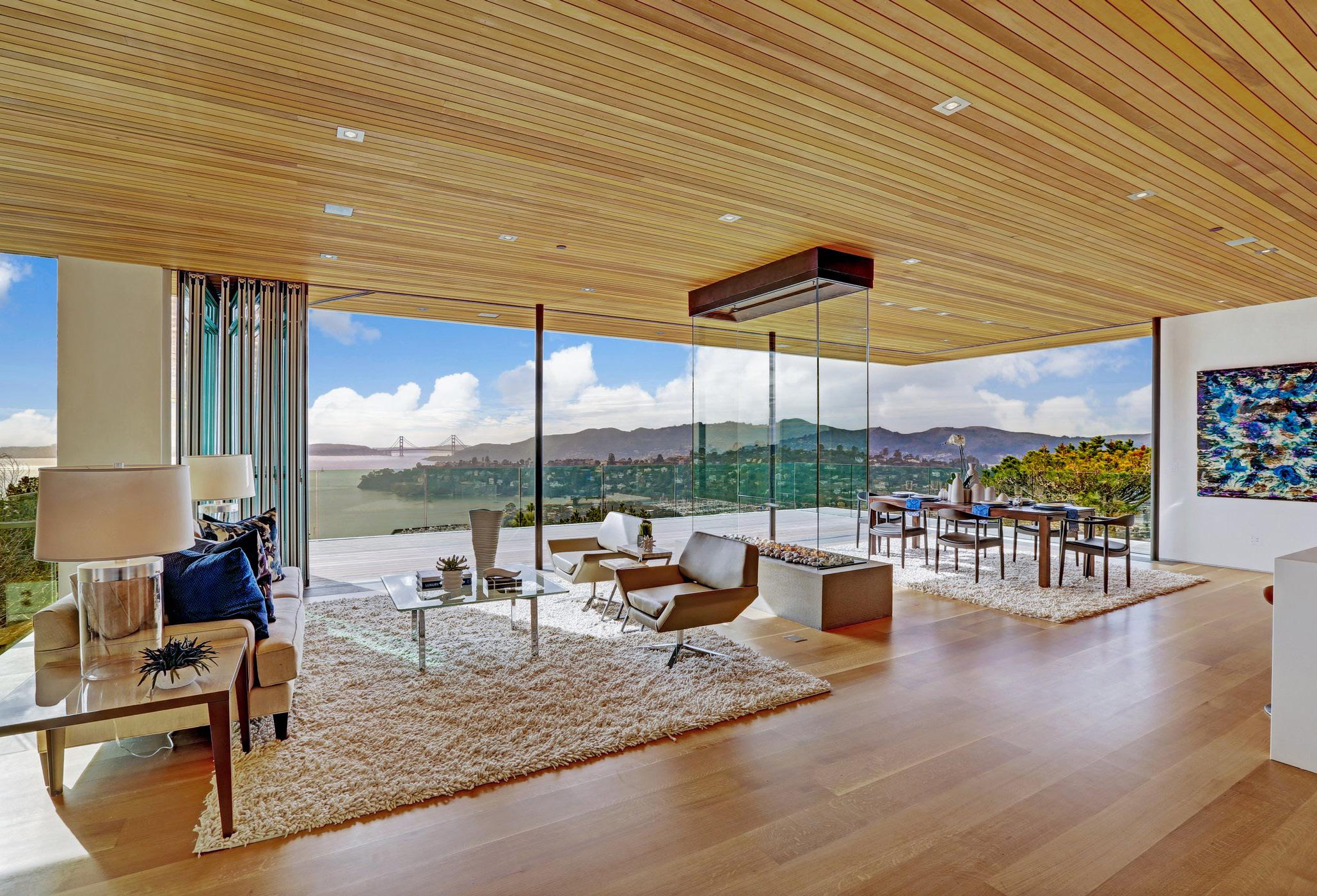
Just got my issue of SPACES. Congratulations! It is an extremely chic and interesting collection of projects and makes for an intriguing periodical.
Matthew Turner, San FranciscoCongratulations on yet another truly exquisite issue. Almost unbelievable. And very exciting for us design and art addicts. Thank you.
Jennifer Weiss, Jennifer Weiss Architecture, San Francisco

Thank you for your interest in Noguchi’s Playscapes (Focus). SPACES is a beautiful magazine; you’ve definitely raised the bar. Bravo.
Jennifer Dunlop Fletcher, head of the Department of Architecture and Design at SFMOMAJust wanted to write you guys and tell you how much I love your new magazine. You guys have a great eye for design and I have found it to be a great resource. Honestly better than all the others currently out there.
Liz Schumacher, Mill ValleyIn your story “Conversations with Art,” you reference a painting called Fanny. D. Jules Olitski, the artist, moved from the Ukraine to the U.S.; I doubt he considered himself Russian any more than did Mark Rothko, who was born in Latvia. Thank you for reproducing the painting.
Craig Bailey, Richmond CORRECTIONIn our Winter/Spring 2017 issue we misspelled the architect Ryan Knock’s name in “Wild Things.”
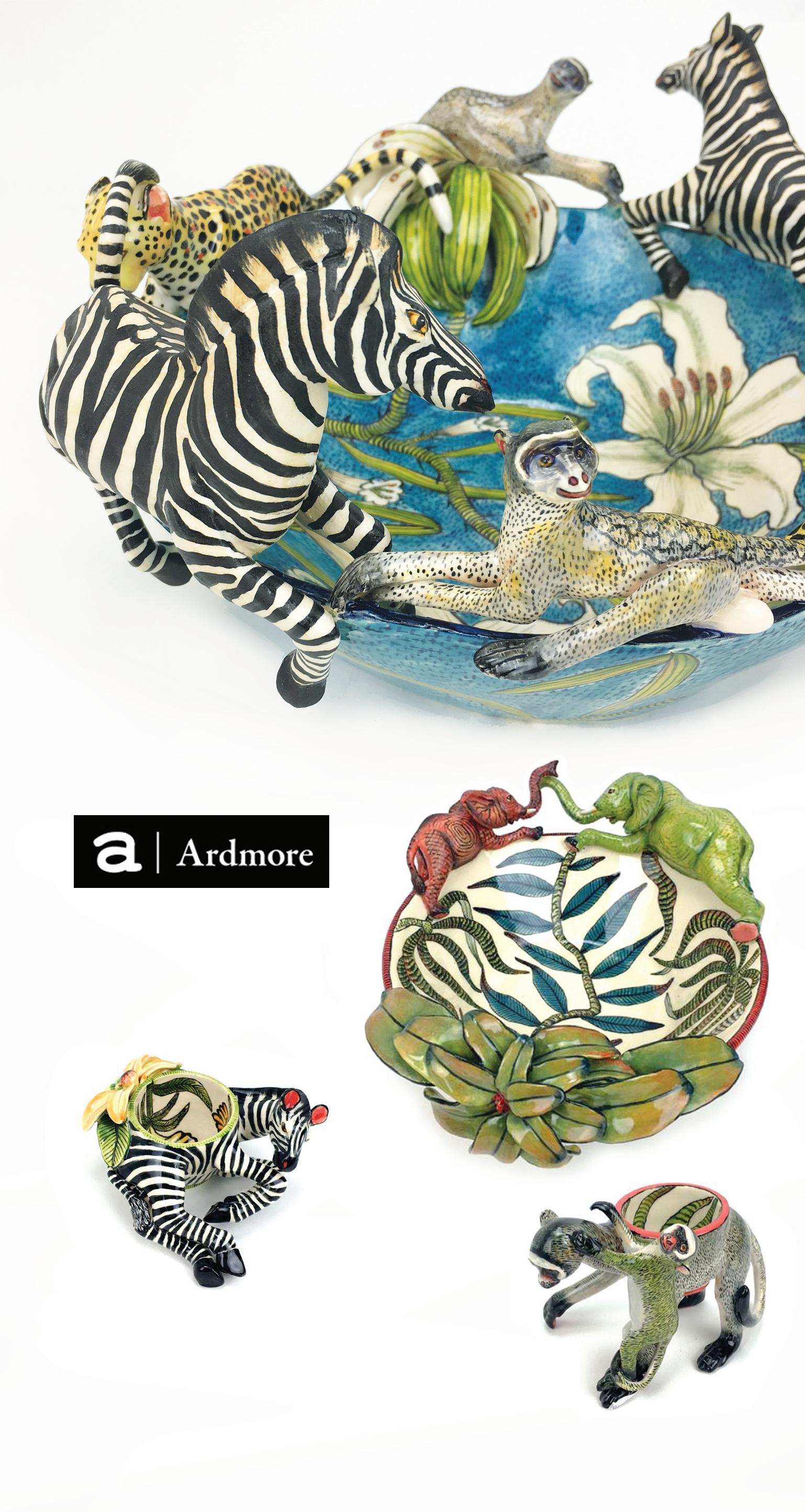



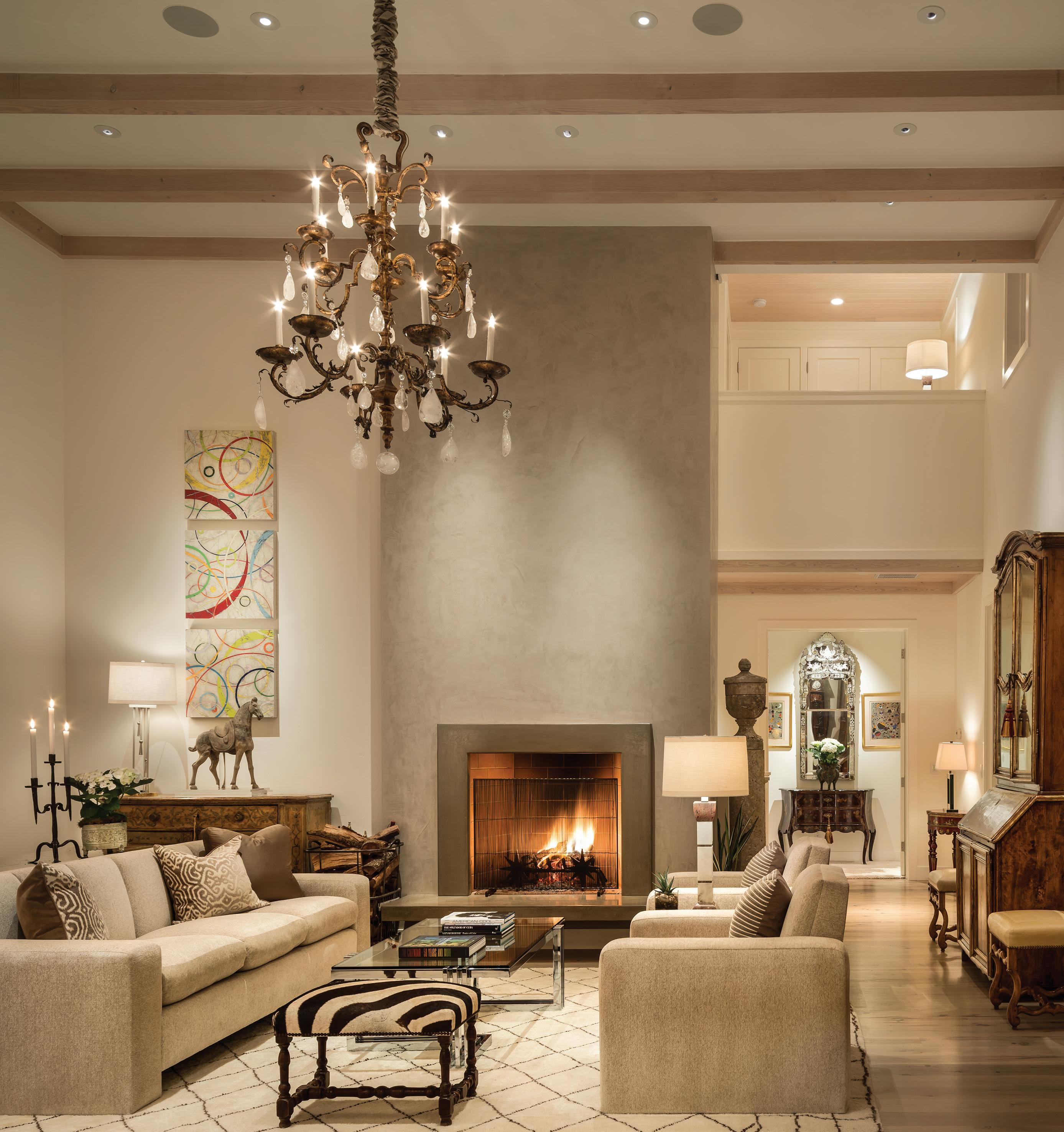

ROOH, A NEW San Francisco Indian restaurant near South Park, where chef Sujan Sarkar blends the best strains of east and west, has fresh saffron-infused cocktails and a modernist interior designed by Debashish Sarkar, in concert with Eaton Hall Architecture and San Francisco artist Michael Brennan. Mondrian-esque glass and metal screens form the foyer that opens to a bar and open-plan dining spaces. An indigo blue, royal pink and turmeric yellow palette reflects the spirit and fusion of cultures that come together in the Indian subcontinent. Dark wood panels, colored cement tiles and concrete floors are foils for rich fabric textures and wall finishes as well as an India-inspired mural. roohsf.com

THE VENERABLE HOTEL DRISCO , temporarily closed, is back with modern touches, Bulgari amenities and a remarkable renovation that makes it look like a grande dame amid other Pacific Heights 1903 Edwardians. Close to the quiet Presidio and chic Sacramento Street shopping, the boutique hotel’s 48 updated guest rooms are paired with an elegant dining room — and a gourmet breakfast — none of which reflect the hotel’s sometimes risqué, yet entertaining past. But the unchanging nostalgic views of the southern hills of San Francisco and a glimpse of the North Bay from a few rooms are reassuring. To form new traditions, the hotel now offers complimentary bikes for riding around the city and unfurls the flags of its international guests who stay as long as four days. Tempting. hoteldrisco.com

BRITISH ARCHITECT Sir David Adjaye, who is creating a masterplan for new waterfront living environments in San Francisco, may be amused by a set of architectural building blocks the designer James Paulius has branded as Blockitecture; in the eco-conscious spirit of the times, Paulius’s latest edition of blocks, Parkland, provides an environment of rivers, parks and green space in which to situate Blockitecture cityscapes. Each painted MDF and wood set includes 21 parkland pieces, one pond and two river pieces — but no bay. Still, Adjaye, who says “yes I have a signature: research” for every project, may be open to configurations from Bay Area locals who know the terrain. Budding architects and city planners, gather your pieces. $25 and up. areaware.com
FROM ALESSI , an archival design and something new:


AT THE ASIAN ART MUSEUM , get a new view of Korea through fashion. Couture Korea is an exhibition, through February 4, that presents the past, present and future of Korean fashion, reflecting the country’s deepest social and cultural values. Among the 120 exhibits, modern Seoul-based designers are reinterpreting their history and the most recent designs are evidence of a social shift. High waistlines, flared sleeves, brightly colored patchwork, and embroidery are brought into the 21st century. asianart.org


Centerpiece ES14, a turned limewood bowl with a monumental base, designed by Italian Memphis-style luminary Ettore Sottsass, has been revived in a limited edition of 999 numbered copies to honor the late designer’s 100th anniversary. $320.
And, to spice up the daily grind, English architect Will Alsop and Italian designer Federico Grazzini have a stylish new set of silver and black grinders for salt, pepper or spices, made by Alessi of cast aluminum. The ridged, tapered design of the Grind spice grinder allows it to be placed right-side up when not in use. $125–$150. alessi.com

IN SAN FRANCISCO’S RUSSIAN HILL , a new home design retail store called Batch presents local and global brands in curated vignettes and room settings. For instance, Marin’s Robert Long Lighting is among those featured alongside Maison Deux. Discover furniture, tableware and beautiful vessels from makers around the world. visitbatch.com
ALLAN WARBURG’S DONUM ESTATE, a winery in Napa Valley just off the Carneros Highway, has been quietly building a reputation for magnificent Burgundy-style pinot noirs made by company president and winemaker Anne MollerRacke. Within the estate — which the recent fires left unscathed — Donum is also cultivating a magnificent sculpture park filled with works by international artists such as Subodh Gupta, Lynda Benglis, Ai Weiwei and Danh Vo. A recently

DEEPA’S SECRETS: SLOW
CARB NEW INDIAN CUISINE , a new cookbook of healing recipes by San Francisco author Deepa Thomas, former CEO of Deepa Textiles, is already in its third printing perhaps because of its sumptuous photography, well-researched material, and Thomas’ memoirs interleaved through the book of a childhood in India; they link the ingredients to time and place. More important, the simple recipes are intended to be truly healthful. After eating her food, Thomas’ husband, cured of diabetes, no longer needs insulin shots. All royalties go to FoodCorps, a nonprofit that connects children with healthy food in American schools. Skyhorse Publishing; $25

THE DUTCH COMPANY Vij5’s new terracotta carafe purifies and cools tap water naturally. This ancient practice of storing water in such vessels, commonplace in India, is brought into the modern age by designer Lotte Raadt’s new shapes that vary to suggest water sources: tall bottles for water from wells; squat bottles for surface water; a middle size for water from dunes. The stopper tops resemble faucet handles. The so-called Tap Water Carafe, shown recently during Dutch Design Week, is produced at Raadt’s Eindhoven studio and aims to reduce the use of plastic water bottles. About $110 each. vij5.nl
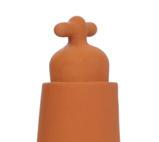

unveiled visitors’ center is also a modern gallery designed by San Francisco’s Matt Hollis of MH Architects; a special glass structure within the vines will soon house Louise Bourgeois’ spider sculpture. thedonumestate.com

IN FULL FLOWER: INSPIRED DESIGNS BY FLORAL’S NEW CREATIVES , by Gemma and Andrew Ingalls, is filled with beautiful images of floral arrangements that nudge the genre into the realm of art. A handbook of brilliant ideas, it is also a directory of new American talent. Rizzoli; $45


PRIVATE GARDENS OF THE BAY AREA , by Susan Lowry and Nancy Berner,

with photographs by Marion Brenner, is a stroll through more than 35 gardens in the San Francisco Bay Area. Moving from grand estates in the San Francisco Peninsula, into urban settings in San Francisco, and crossing the Bay into Berkeley, Oakland, Napa, Sonoma and Marin, the authors discuss garden traditions dictated by microclimates that support a range of plants. The Monacelli Press; $60
PHILIP MCGAHAN , former winemaker at Williams Selyem in the Russian River Valley, Sonoma, has gone to Checkmate, an artisanal winery owned by Anthony Von Mandl, specializing in chardonnay and merlot in Canada’s little-known Okanagan Valley. There, Seattle architect Tom Kundig has created a cool pop-up tasting room of wood, concrete and Cor-ten that resembles a chic shipping container and contrasts with the winery’s current buildings that will all undoubtedly be redesigned. Meanwhile, seldom open to the public, the winery can offer select vintages from Kundig’s pavilion during summers. checkmatewinery.com

THE BAY AREA , already linked in a sense to France through wine production now has another bond: a chair design derived from a milking stool, originally produced by the Artisans of Marolles, a midcentury French cooperative founded and led by Jean Touret until 1964. Ariel and Ed Clay, a father-daughter team at Carneros Studios in Napa Valley, have revived the three-legged chair and also created a four-legged version and counter and barstools, all made of American white oak and forged steel, newly branded as Furniture Marolles, with permission from the Touret family. Prices start at $875 for the three-legged chair. furnituremarolles.com


STUDIO BECKER , a cabinetry and architectural millwork source in San Francisco, recently gathered 16 teams of Bay Area designers to create artful bicycles to be auctioned off to raise money for New Door Ventures, a nonprofit headed by Tess Reynolds, that hopes to break the cycle of poverty for disadvantaged youth in the Bay Area. Among the entries that garnered more than $50,000 in its first auction was a work (shown) by San Francisco-based artist Ana Maria Delgado. newdoor.org
DUBAI, WHICH BOASTS the world’s tallest structure, the extraordinarily elegant Khalifa tower, also hosts an annual design festival called Dubai Design Week. Its glittering third iteration last November was held again within the Dubai Design District popularly known as D3. Brimming with global designers, art and design galleries and retailers specializing in design, DDW included a massive Global Grad Show curated by Brendan McGetrick, showcasing innovative life-changing designs by graduates from around the world including a wearable robotic (third) arm called Project Shiva, by Stanford’s Peter Lowe and Kenneth Salisbury. Among other DDW standouts were art installations by Svarovski and Lasvit and a curated presentation by Svenm of a new jewelry-like pendant lamp by Michael Ansatassiades for Flos called Arrangements: each minimal tubular light in the collection — circular, linear, squared, triangular and drop-shaped — can be relinked to form custom chandeliers. Arrangements will be available at Dzine in San Francisco. dubaidesigndistrict.com; usa.flos.com/arrangements; dzineliving.com

THE SAN FRANCISCO ART INSTITUTE , home to Diebenkorn and other Bay Area painters and sculptors who formed its illustrious faculty, has a brand new 67,000-square-foot adjunct home at a Fort Mason pier with a view of the Golden Gate Bridge. Designed by Leddy Maytum Stacey architects who also designed the CCA campus in a former Greyhound bus repair station, the SFAI campus sports 160 art studios and 4,300 square feet of new public exhibition space that will be open free to the public. Its galleries join SFMOMA’s Artists Gallery, bookshops, Greens restaurant, which has a J.B. Blunk sculpture (see Focus, page 43), cafes, and an art supply store, all within blocks of the SFAI Chestnut Street campus, making this a thrilling arts destination. sfai.edu


PARIS-BASED DESIGNER Eugeni Quitllet, a protégé of Philippe Starck, recently unveiled a concept boat called Dun’e that has an elegant silhouette with gold accents and a hollowed dune-like center within its wood form. The six-cabin 196-foot craft is an efficient hybrid between a sailboat and a motorboat, engineered for the high seas. eugenidesign.com





Almond & Co.
Altman Siegel Gallery
Anthony Meier Fine Arts
Berggruen Gallery
Blum & Poe
Casati Gallery
Cristina Grajales Gallery
Crown Point Press
David Gill Gallery
David Kordansky Gallery
David Zwirner


Edward Cella Art+Architecture
Fraenkel Gallery
Friedman Benda
Gagosian
Galerie Chantal Crousel
Galerie Chastel Maréchal
Gavin Brown’s enterprise

Gladstone Gallery
Haines Gallery
Hosfelt Gallery
Hostler Burrows
James Cohan
Jason Jacques Gallery
Jessica Silverman Gallery
kurimanzutto
Lebreton
Lévy Gorvy
Luhring Augustine
MACCARONE

Magen H Gallery

Marian Goodman Gallery
Matthew Marks Gallery
Nicholas Kilner
Pace Gallery
Patrick Parrish Gallery
Paul Kasmin Gallery
R & Company
Ratio 3
Reform/The Landing
Sadie Coles HQ
Stuart Shave/Modern Art
Tanya Bonakdar Gallery

Twentieth/THE NEW Gallery
Volume Gallery
Lead Sponsor
The joys of a finely tuned balancing act.
BUMP VASES by Tom Dixon are sensuous voids suspended within basic shapes made of subtle pink and gray handmade borosilicate heat-resistant laboratory glass. Various sizes available online for $79. us.amara.com

OCCHIO MITO SOSPESO features a circular double-sided LED suspension light with adjustable height and touchless custom lighting effects. Made with aluminum, steel, plastic and optical silicone. Shown here in rose gold and available in other finishes starting at $2,655 at Bright on Presidio 415.901.3404. brightonpresidio.com

PHILLIPPE BOOKCASE by Filipini Sema is composed of gmelina wood chairs in natura and white matte finishes. Designed in France. Available for $3,500 at Batch 415.757.0376. visitbatch.com

MARIE SIDE TABLE by Atelier Delalain is hand-carved from white oak with a ceruse paint finish and features drawers on soft-close runners and turned-out oak legs. Handcrafted in Brooklyn. Trade pricing upon request at HEWN 415.962.7833. hewnsf.com

VOIE SIDE TABLE by Iatesta Studio features blackened wood atop a cold-rolled steel frame. Handcrafted in Maryland. Trade pricing upon request at Shears & Window 415.621.0911. shearsandwindow.com

REN SETTEE by Neri & Hu for Poltrona Frau features a solid canaletto walnut frame with Cuoio leather seat. Made in Italy. Available in other leather and fabric upholstery options. Starting at $5,670 through Arkitektura SF. arksf.com




CIPOLLE PENDANT by Aldo Bernardi is made from perforated ceramic with hand-glazed luster finishes. Available in two sizes and nine finish choices including glossy white (as shown), pure copper, 24k gold and 22k platinum, among others. Made in Italy. Available starting at $766 in the U.S. exclusively through Ollier Distributors 317.634.5000. ollierdistributors.com

SIGN FILO by Piergiorgio Cazzaniga for Mdf Italia features a load-bearing structure in steel wire, in different diameters. Made in Italy. Available in three glossy galvanic finishes — black chrome, pink gold and gold, as shown — for $2,389 through ddc 212.685.0800. ddcnyc.com

MONUMENTS MAGAZINE HOLDER by Dubokk features a solid brass shelf on a Marquina marble base. Designed in Denmark. Available for $500 at Creative Danes 760.230.6010. creativedanes.com

REGATTA RECAMIER from the Regatta Sectional Seating Collection by Ted Boerner features a handcrafted upholstered seat and back with wood legs in a variety of types and finishes. Pillows are sold separately in three sizes. Made in California. Trade pricing upon request at HEWN 415.962.7833. hewnsf.com

TURIN ROUND DINING TABLE designed by Elisa Carlucci for Quintus is made from rift oak with Antwerp finish and satin brass accents. Made in California. Available for $17,350 with trade pricing upon request at DeSousa Hughes 415.626.6883. quintushome.com

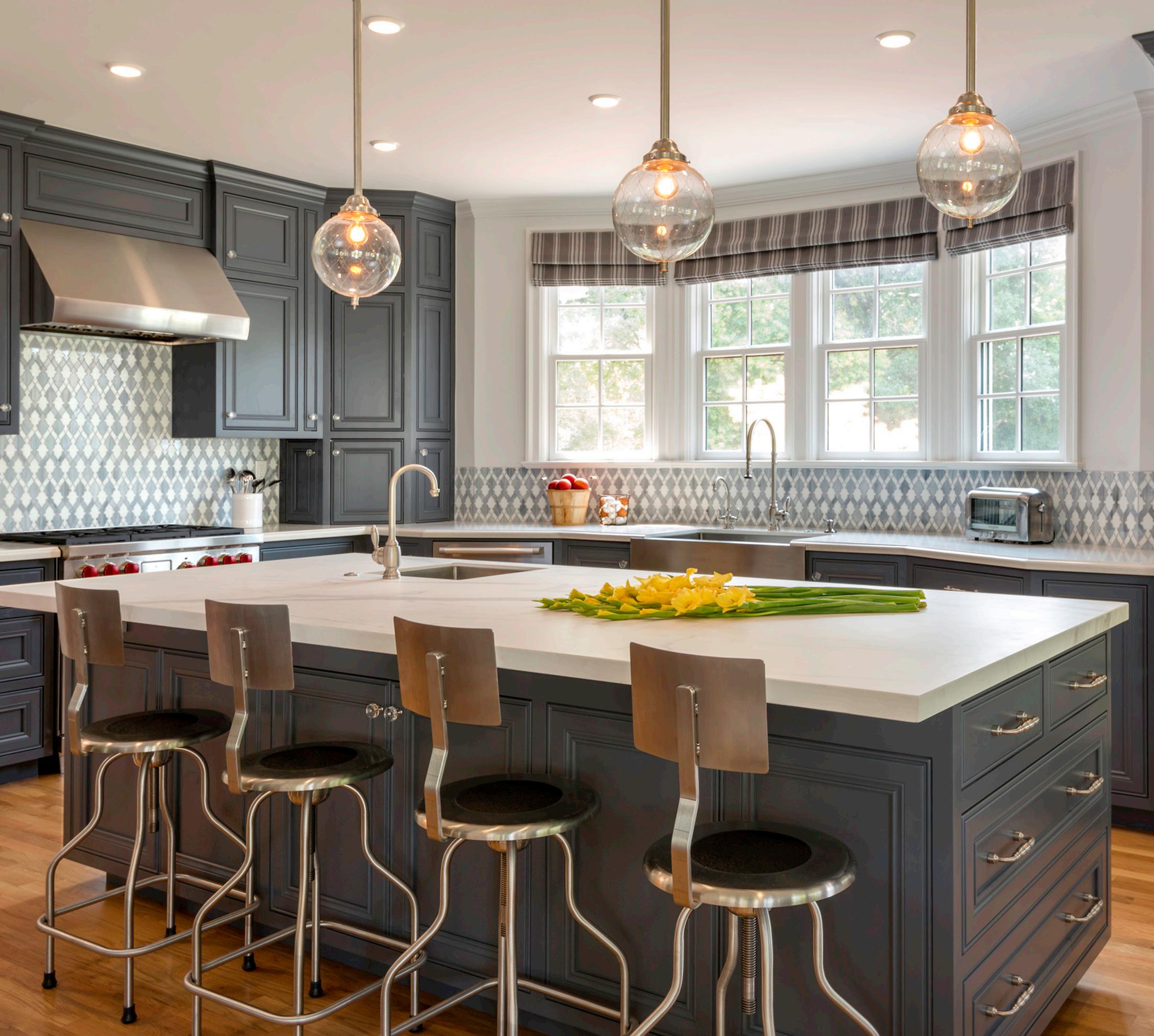
MOOD ARM CHAIR features premium teak seat and legs with powder-coated aluminum seat back wrapped in polyolefin fabric. Available starting at $1,233 at Janus et Cie 415.551.7800. janusetcie.com

FILAMENT TABLE LAMP from Vermont Modern by Hubbardton Forge is made from a steel rod bent and twisted into shape. Shown here in satin white finish and satin red accent and available in other options starting at $350. Made in Vermont. 800.826.4766. vermontmodern.com

HOLD PENDANT in Healdsburg by SkLO features handblown glass from the Czech Republic. Shown here in Olivin, a transparent glass color, with gray fabric wrapped cord and brushed brass finish. Available in other glass colors, metal finishes and electrical cord fabric options for $1,150 (bulb included) at Lunaria 415.461.0588.

ROULETTE DINING TABLE by Rose Tarlow for Rose Tarlow Melrose House is made from figured quartered ash veneer with wheat wood stain and open-grain lacquer. Features stationary ring design and removable leaves. Made in Los Angeles. Trade pricing upon request at Shears & Window 415.621.9011. rosetarlow.com


DONUT BENCH by Atelier Yovanovitch features a blackened solid oak base and seat upholstery by Ateliers Jouffre with fabric designed by Sam Kasten. Made in France. Price upon request through R&Company 212.343.7979. r-and-company.com
CROSS LEGGED SIDE TABLE for Slice Furniture features a 16-inch round glass top on a handcrafted solid walnut base finished with oil and wax. Available in other woods starting at $900. slicefurniture.com

Finding the right home is more than the square footage and number of rooms. It is about your quality of life and how you live outside those walls. Carey Hagglund Condy is one of the most respected luxury real estate agents in Marin County and one of its most passionate residents. She provides a unique and personal perspective to living in Marin County, with unparalleled knowledge, standard of care and attention to detail to help guide your journey to the perfect home.



NO NO TABLE by Norm Architects and Note Design Studio for Menu features a solid glass tabletop on metal legs. Designed in Denmark. Available in two sizes and three glass colors — beige, dark green and dark brown as shown — from $449 to $700 through Koncept 22. koncept22.com

GEMSTONE SMALL TABLE
LAMP by Barbara Barry for Barbara Barry Collection features a solid Murano glass base with brass details in deep bronze finish with brown fabric cord and a white linen shade with diffuser. Made in Italy. Shown here in amethyst and available starting at $2,700 at Baker San Francisco 415.861.8866. bakerfurniture.com

RONCHAMP CLAUDE VASE by Jonathan Adler is designed and hand-prototyped in clay in SoHo, N.Y., then manufactured with high-fired white stoneware with lava glaze. Made in Peru. Available for $58. jonathanadler.com

CALATINI SIDE TABLES by Marco Merendi for Paola Lenti are made with textured ceramic decorated by hand in various colors by the Italian ceramicist Nicolò Morales. Made in Italy. Suitable for outdoor use. Available from $2,280 to $4,035 at Dzine 415.674.9430. dzineliving.com

STEEVE ARMCHAIR by Jean-Marie Massaud consists of a lacquered steel tubing seat frame, birch plywood backrest and armrests in three external veneered finishes — wengé effect, walnut effect and oak natural effect as shown — with polyurethane/ fiber upholstery available in fabric, leather, faux leather or customer’s own. Made in Italy. Available starting at $3,111 at Mōde. mode-sf.com


FALLING WATER COCKTAIL TABLE from Holly Hunt features a stone top on a lacquered metal base. Trade pricing upon request at Kneedler-Fauchère San Francisco 415.487.6180. kneedlerfauchere.com

LIQUEFY LOW TABLES

for
is made from tempered extra-light glass. Made in Italy. Available in three sizes. Starting at $3,217 through ddc 212.685.0800. ddcnyc.com
ZOU! PENDANT by Atelier Yovanovitch is made from hand-cast blown glass hung from a handcrafted iron base. Made to order in Switzerland. Price upon request through R&Company 212.343.7979. r-and-company.com

LEAF
is fabricated in chrome-coated or matte powder-coated steel in white, green or moka. A detachable polyurethane cushion is available for indoor and outdoor use. Made in Italy. Available for $420 at Mōde. mode-sf.com
POD
CHAIR

features a tight seat and back atop a walnut frame. Shown here in russet and available in other standard finishes starting at $6,420 at Baker San Francisco 415.861.8866. bakerfurniture.com


















At the Oakland Museum of California, an unsung designer/artist finally gets the limelight.
IT IS THE RARE HOUSE that is a complete reflection of the people living in it, but that is exactly the case with the Inverness home of artist J.B. (James Blain) Blunk, who hand-built the sculptural wood cottage he moved into with his first wife and where he raised his children from the 1960s on. It became a place to experiment with different artistic mediums until his death in 2002; there, he fashioned furniture, carved cypress wood sinks, made ceramic and bronze vessels and utensils, and even made some of his clothing by hand from deer hides.
A Brancusi-esque archway at the entrance to the property is carved from solid salvaged redwood. Several other large site-specific sculptural works also by Blunk are scattered all over the Bay Area in places such as Greens restaurant in San Francisco, but the house, which used to host an arts residency managed by his daughter Mariah Nielson in collaboration with the Lucid
Art Foundation, remains Blunk’s most complete and instructive legacy for anyone with a holistic back-to-nature bent.
Blunk, who studied ceramics at UCLA and worked with master potters in Japan thanks to a chance encounter and friendship with the sculptor Isamu Noguchi, subsequently made a living for a time by building houses. The first of those, in 1957, was for abstract expressionist painter artist Gordon Onslow Ford in rural Inverness. A year later, Blunk’s own house was begun in Inverness on an acre of land given to him by Ford, who became his lifelong patron.

Inspired by Japanese Zen philosophy and influenced by green-thinking utopian hippie communities, “Blunk made a seamless connection between art and nature, using materials from the landscapes around him to create objects he and his family used every day,” says Oakland Museum of California curator Carin Adams.

Painstakingly delving into Blunk’s rich visual treasury with Nielson’s cooperation, Adams is forming a retrospective called J.B. Blunk: Nature, Art & Everyday Life, that will be featured at the museum from April 21 to September 9; it will offer insights on this Northern California Renaissance man who made nature-inspired utilitarian objects as a way of shaping an artful life.
The exhibition aims to showcase how Blunk drew inspiration from nature to create usable artworks that included ceramics and sculpture. Blunk used materials such as hollowed-out redwood burls for furniture, a variety of local clays for pottery and local stones for jewelry. Such designs became ubiquitous in the Bay Area and part of the region’s aesthetic, even though people were rarely aware of where it started.




“J.B. Blunk shaped much of postwar art and design in Northern California, yet had very little expo sure,” Adams says. This exhibition will, for the first time, display a wide range of his objects, photographs of site-specific works and essays about his work and include interviews with people who knew the artist well.
“We won’t be trying to re-create his home,” Adams says, but by telling the story of the house and highlighting certain works from it, the exhibition will demonstrate “how he learned as he made, and the way that he was able to scale his ideas and apply them to a broad range of materials.”
Although he was not widely known, Blunk’s impact — via the house — continues to widen. Joshua Tree sculptor Alma Allen, who is two decades younger than Blunk and has never met

him, was clearly influenced by the older artist’s work; his pieces will be showcased alongside Blunk’s at the Palm Springs Art Museum later this year. Since 2009, emerging international artists such as Max Lamb, Gemma Holt, Jacob Tillman, Jay Nelson, Rachel Kaye, Rainer Spehl and Harry Thaler have been invited to live and work at Blunk’s house, channeling the artist’s ethos at the source.
“The Planet,” a huge redwood burl sculpture commissioned by the Oakland Museum in 1968 and installed there in 1969 just weeks before the building was completed, is another influential piece and one that illuminates the artist’s process. Like a modern-day Michelangelo, Blunk let the material reveal what it could be shaped into and, working with chisels and chainsaws, “he carved out voids for seating within the natural form. ‘The Planet’ is both a design object and art,” Adams says. It is also an interactive piece that children can clamber into and are encouraged to play with.
“It helped Blunk develop his style,” Adams says. “Later large-scale seating sculptures he created were all meant to be touched, sat on and engaged with.”
Placed in the foyer of the museum, “The Planet” signals the museum’s interest in local materials and crafts, and “many generations of museumgoers have come here to sit on it, run their hands along it, and it is an important part of Oakland, really,” Adams says. “It is not just an object; it is a seating sculpture and an experience that blurs the line between the natural and the crafted.” museumca.org n



The small house syndrome goes upscale with dressed-up Wheelhaus trailers in tony ski resorts such as Mountainside at Northstar and a new concierge moving/storage company called Trove.

WITHIN THE LAST YEAR , Bay Area cities have followed in the wake of others like Portland, Oregon, which led the charge for affordable housing solutions in crowded urban settings.
The Additional Dwelling Unit or ADU ordinances in Portland allowed homeowners to squeeze stand-alone cottages for renters into their backyards within strict guidelines.
Lacking the large residential lots of Northwestern states, several Bay Area cities have instead gradually relaxed restrictions on in-law units within existing structures.
NOW, THERE’S A NEW TWIST. In 2009, Jamie Mackay, 40, of Jackson, Wyoming, where millionaires abound, tried to get a campground rezoned for affordable lower-income housing and failed.
So instead, he looked to the Calistoga Ranch resort in Napa Valley as a luxury model to
emulate: its stylish rooms designed by San Francisco’s SB Architects are fitted into what are essentially beautifully modified RVs in a former campground.
“The zoning hurdle was a blessing in disguise. I learned about land use law and land planning in Teton County,” Mackay says. “Their definition of a recreation vehicle was broad — it had to be 400 square feet or less, built on a single chassis with attached wheels and axles — and I thought I could also build tiny affordable homes on a chassis and park them on my land,” Mackay says.
A former landscape contractor, he knew how to design and make the buildings himself.
Mackay’s RV-like metal and wood-framed houses had electrical wiring and plumbing built in, high-end appliances and Pella doors and windows. They were tall enough for a children’s sleeping loft. “Only the chassis was made in a welding shop in Salt Lake City,” he says.
Mackay then supplied steel wheels with rubber tires of different dimensions and steel axles that could carry up to a 6,000-pound load.
A year and a half later, when individuals started to ask for homes to put on their own land, the real-estate developer launched Wheelhaus, and today, from a 40,000-square-foot workshop and an inventory stored on 50 acres of land, he delivers tiny standard and custom homes, mainly to Wyoming, Idaho, Colorado and anywhere in the United States and Canada where there is a wide-enough highway.
There are limits to customization: “I don’t deviate from our recipe. If someone wants to do something we find nauseating (design-wise), we won’t do it,” Mackay says.
“All our models are LEED certified Gold, have solar features and incinerating toilets. We will soon have designs that are fully off the grid,” he says. “That will disrupt the market, because they
won’t need to be plugged in; they will be taller than other RVs and will also be made of lightweight aluminum so you can move them easily.”
Although the planned lightweight versions — the BMWs of the tiny house movement — will be expensive, current Wheelhaus home prices range from about $76,000 for small RV-type 12-by-35-by-15-foot units to about $365,000 for larger modular homes that can be conjoined to be as large as 1,200 square feet.
“They can all have decks with outdoor fire pits on them, which provides more indoor/ outdoor living space,” Mackay says. “You really don’t need a big house. They are a waste of energy and resources.”
Perhaps that’s why Mountainside at Northstar, a ski-in/ski-out real estate resort near Lake Tahoe with ties to the nearby Ritz-Carlton hotel, recently approached Wheelhaus. Mountainside’s new townhomes and residences are designed by the San Francisco–based architecture firm Bohlin Cywinski Jackson, and “they wanted Wheelhaus huts as a way for people to enjoy short stays and experience the spectacular property before deciding to own a home in the Mountainside development,” Mackay says.
Because they fit Mountainside’s chic, modern aesthetic, Wheelhaus’s standard $95,000 homes, which are now “Rendezvous Cabins” overlooking the Mount Rose Wilderness area at Mountainside, required almost no custom changes.



They can also be moved to several different locations on the property, no matter the terrain. “That’s because every Wheelhaus is on a chassis made of a structural I-beam,” Mackay says with pride. “You can lift it with a crane and literally put it anywhere, whenever you want.”
The smaller and smaller size of Bay Area residences has necessitated more storage close to home, and along Highway 101 between Silicon Valley and San Francisco, storage warehouses are an ugly ubiquity.
Sensing an opportunity during their daily commute, San Francisco entrepreneurs Mike Pao, formerly head of product at Uber, and his partner Jon Perlow, who used to work at Facebook, recently created a moving-plus-storage concierge service called Trove.
“Normally, you have to rent a truck, get boxes, pack and move,” Pao says. Not anymore.
“Trove streamlines it for you. We’ll send a mover, pack up your items, catalog them (with photographs) and store them,” he says. “It
could be years before you want them or you might want to store them just as long as it takes for you to remodel your home or renovate a kitchen, for instance. When you are ready, we return your things to your doorstep.”
Pricing varies accordingly, but it is often lower than for self-storage, and that appeals to some of Trove’s typical customers, who want to have frequent access to some cherished objects even if there is no room for the items at home. For them, storage becomes an extension of home.
The goal for Trove is to make moving items to storage as easy as moving files into a folder on a computer desktop.
“Typical life transitions that require storage are when people are starting a family, consolidating two apartments into one, or downsizing so they can travel before returning to the Bay Area,” Pao says.
“If we can make these moves into magical experiences, we can also bring storage to people who don’t use it,” he adds. “For example, at the moment only affluent people with large houses rotate their furniture by season, but we
can make it possible for more people to rotate furniture seasonally in small homes. That luxury can be just a couple of clicks away.”
Trove contracts with experienced movers with insurance who have been in the business for decades; they do the physical work and Trove keeps track of things stored, even in its out-ofthe-way warehouses.
Within a short time, the new company has attracted young and old subscribers, from Novato to San Jose and from San Francisco to Livermore. “One in 11 people use storage currently,” Pao says.
With that number growing, a specialized shared storage system could become daunting or confusing. “You don’t have to store it and forget about it,” Pao says reassuringly. “We catalog everything so that we can retrieve specific items you want within a couple of days.”
Of course, he admits that if there were 15,000 trading cards and a client wanted just one of those retrieved, it would be “my worst nightmare.”
There are definitely limits. wheelhaus.com; mountainsidenorthstar.com; mytrove.com n
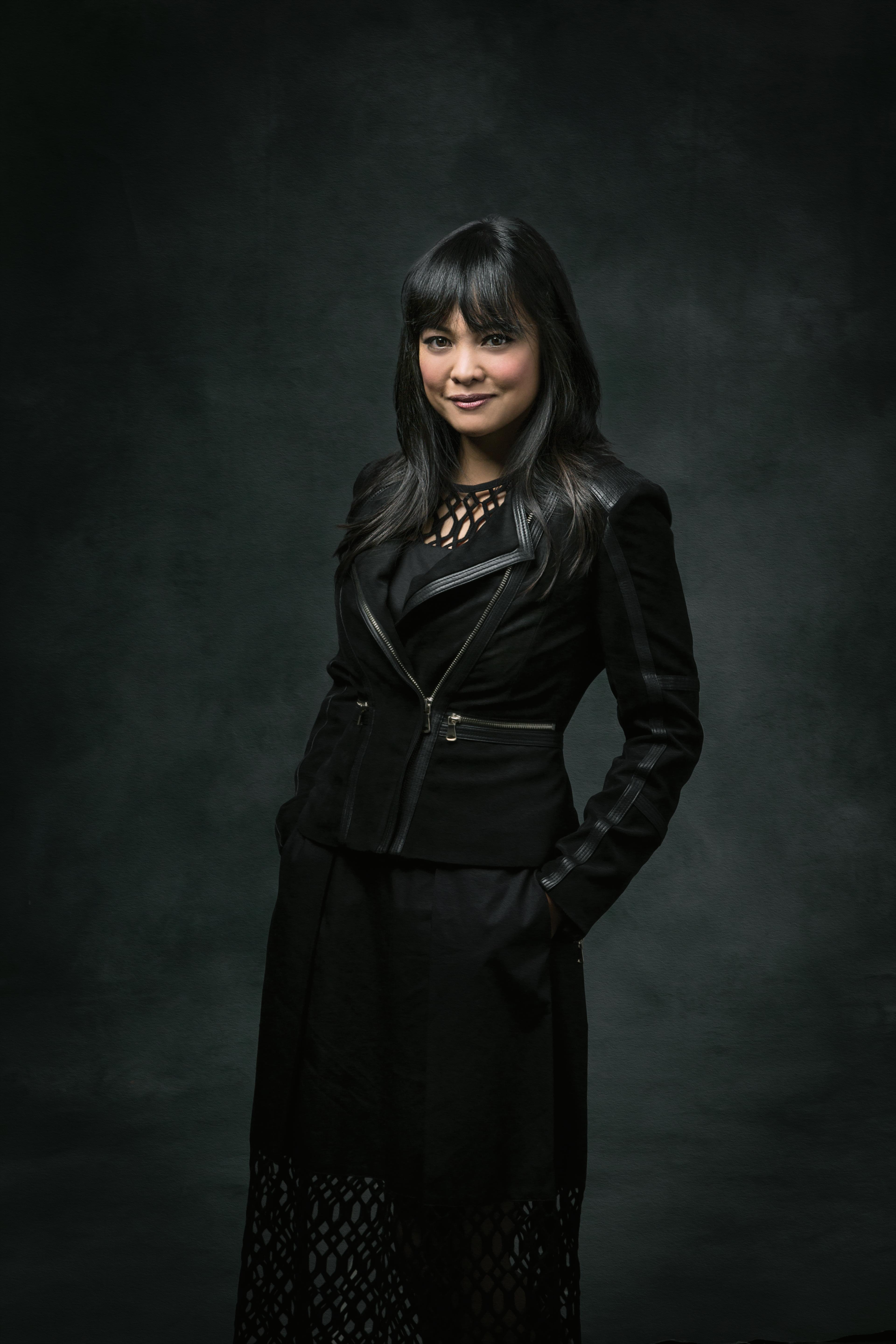
At a point when most careers peak, Sonoma arts philanthropist Steve Oliver is still building one. Bigger.
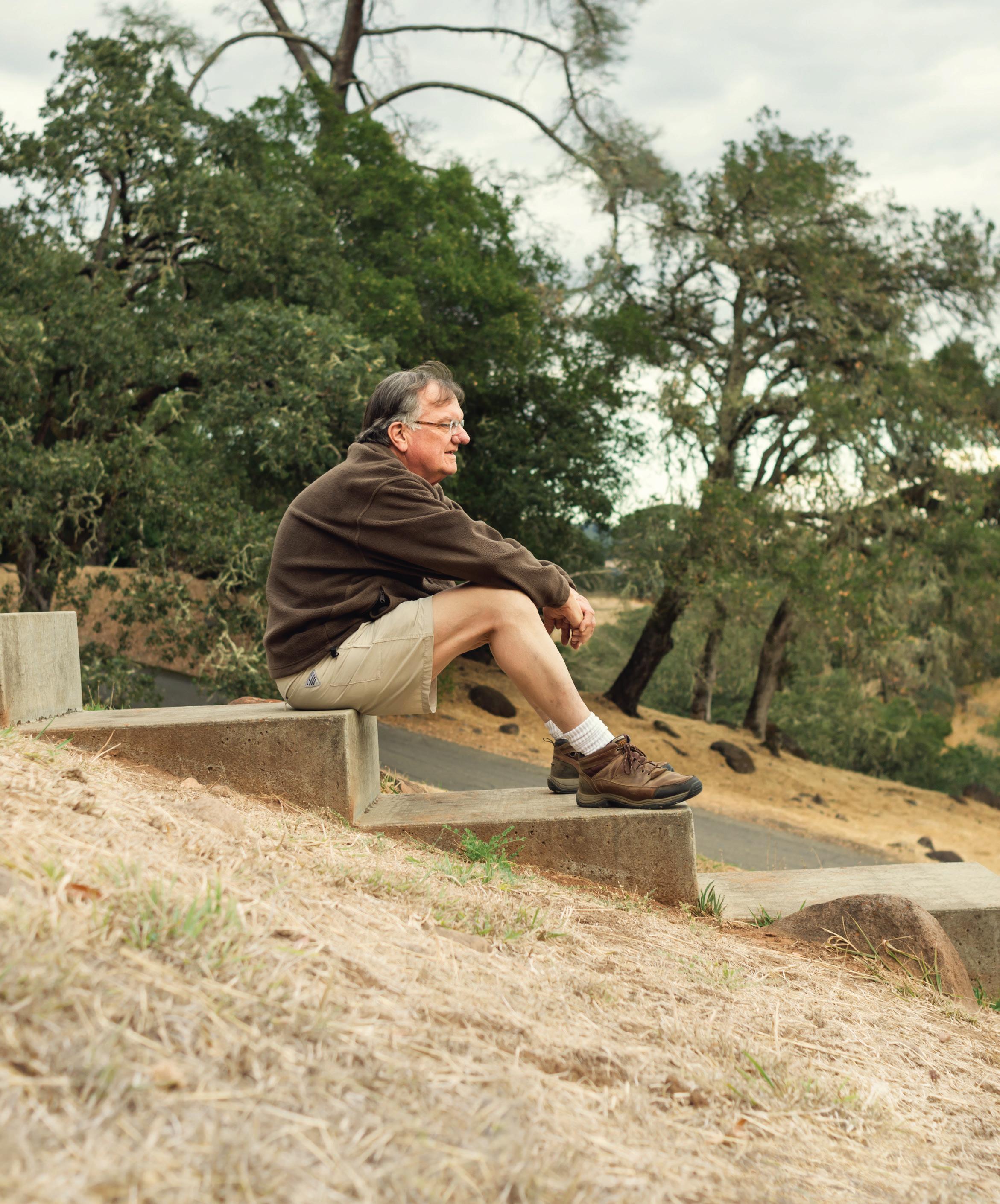 BY LAURA HILGERS
BY LAURA HILGERS
STEVE OLIVER has made an art of solving problems. As the president of the award-winning Bay Area construction firm Oliver & Company, he’s spent countless hours figuring out how to build buildings, work with architects and finish projects on time and on budget. But when he encountered a work by the installation artist Edward Kienholz while visiting SFMOMA with his wife, Nancy, in the early 1970s, he was vexed. “It pissed me off,” says Oliver. “I thought, ‘This guy’s trying to tell me something and I’m not getting it.’”
Oliver was so disturbed he left his office the following day and returned to the museum to puzzle it out. Surveying the piece again, he experienced “this great line you cross,” an intellectual engagement like nothing he’d known before. It ignited a passion for the arts that has consumed him and has had a profound impact on the Bay Area — and national — art scenes to this day.
After that initial Kienholz encounter, Oliver became a contemporary art collector and, eventually, philanthropist. He has served on the board of SFMOMA, including as its chair, and helped oversee the museum’s move to its current South of Market location. He’s been on the board of the California College of the Arts (CCA) since 1981, helping to turn the college around after it nearly went broke. He helped found the Community Arts Stabilization Trust (CAST), which purchases and leases spaces for Bay Area nonprofit arts organizations. And he currently serves as chairman of United States
Artists, an organization that annually awards 50 fellowships worth $50,000 each to the country’s most innovative artists, including filmmakers like Barry Jenkins, who directed the 2017 Academy Award winner Moonlight.
Even Oliver’s so-called “down” time is dominated by art. For the last 30 years, he and Nancy have invited prominent artists, including Richard Serra and Bruce Nauman, to their 100-acre Geyserville ranch to create art. In the process, the ranch — which was spared in October’s fires — has been home to one of the most ambitious private collections of site-specific art in the nation.

“My father always said, ‘If you do good, you have to do good with it.’ ”
“He’s a legend,” says Stephen Beal, president of CCA. “His commitment and dedication to the arts and art education are enormous.”
He’s also an unlikely legend. An Oakland native, Oliver grew up in a creative home, but did not catch the art bug himself. His father taught watercolor and pen-and-ink for three years at UC Berkeley, and his mother and sisters were both artists. Oliver preferred cars. In his late teens and early 20s, he raced Formula Junior race cars for a living, making enough money to put himself through Cal, where he studied business and engineering. But when the earnings started to dry up in his senior year, Nancy — whom he’d recently married — offered a deal.

“She said, ‘I’m sick of seeing you try to kill yourself every weekend. One of us ought to have a real job. So I’m going to quit school and I’ll go back to finish my degree when our youngest child goes to school,’ ” he says.

Oliver readily agreed to that, especially because Nancy wasn’t even pregnant. He was less enthused when, eight years later, after their second child entered kindergarten, she handed him the paper he’d signed and told him, “You’ll be getting the laundry on Tuesdays and Thursdays.”
As part of earning her American Studies degree at San Francisco State University, Nancy was required to go to museums and performances. Oliver didn’t like her going out alone at night, so he tagged along. He says his “jaw dropped” when he saw the Kirov Ballet for the first time. After seeing Kienholz’s artwork, he was hooked for good.

For sales and art-placement services, visit sfmoma.org/artists-gallery
Oliver & Company was thriving by then, so the Olivers decided to purchase their first piece of art, paying $600 for a drawing by Jim Dine, which still hangs in the bedroom of their home in one of San Francisco’s historic districts today. It was money they had set aside for a three-day weekend in Carmel. They canceled the trip and bought the drawing instead.
Oliver also decided to use his business to support the arts, constructing buildings for a number of nonprofit and arts spaces, such as the Berkeley Repertory Theatre and the Charles M. Schulz Museum in Santa Rosa (also spared in the October fires), as well as the new residence hall, currently under construction, for CCA’s San Francisco campus. He felt so strongly about this mission that, 23 years ago, he turned 50 percent of Oliver & Company over to his employees — with the proviso that half their work be done for nonprofits, at a reduced fee.
By all accounts, Oliver puts little stock in holding on to — or displaying — his wealth. When not at board meetings, he favors wellworn T-shirts. He drives a Volkswagen Tiguan. And he cares little about high-end vacations or golf, even though he and the extended Oliver family, which now includes grandchildren, own a house in Italy and take hiking trips in South America. “We’ve been lucky,” Oliver says of his success, “and my father always said, ‘If you do good, you have to do good with it.’ ”
For his generosity, Oliver has received much in return. “He is tireless and exuberant,” says Moy Eng, executive director of CAST. “It’s joyful for him.”
His greatest joy comes from being a “studio assistant” to the artists who work at the ranch. It’s something he’s been doing since 1985, when he and Nancy commissioned their first piece of site-specific art as a rebuke to the go-go art world of the ’80s, when paintings and sculptures were considered commodities. “Nancy said to me, ‘If we commission work that’s on site, it can’t be moved or destroyed without losing its value.’ ” Artists could create only for the sake of creating.
Oliver loved the idea, and they invited their first artist, Judith Shea, to the ranch. The experiment got off to a rocky start, as Shea had different ideas about the project than the Olivers did. But they ultimately handed her the reins, resulting in “Shepherd’s Muse” — an arresting sculpture arrangement that includes a bronze body-less overcoat situated in a lotus position. It sits in view of the patio where Oliver likes to read.

The experience was so exhilarating, the Olivers decided to do it again. The ranch — which was recently donated to the Community Foundation Sonoma County and offers private fundraising tours — now has 17 different pieces on site, including a performance tower by Ann Hamilton, a pasture full of steel blocks by Serra, and a stunning minimalist artists’ residence, designed by architect Jim Jennings and artist David Rabinowitch. Doug Hall, a San Francisco artist, is currently working on a sculptural and audio installation, called “Wittgenstein’s Garden,” there.

As studio assistant to these artists, Oliver does what he likes best: solve problems. But he does it in ways that open his mind. He likes to tell the story of one artist who selected a site on the ranch and then realized that the spot where the art would be was five feet too high to be properly viewed from the dirt path that led up to it. Oliver crunched the numbers and determined they needed to remove 6,000 yards of dirt to fix the problem, requiring bulldozers and costing about $30,000 to $40,000. When he relayed this information, the artist replied, “What are you talking about? All we have to do is change the path.”
“So,” says Oliver, “for $180, we moved the path up the hill.”

He laughs as he tells the story. But what really comes across is how much he loves the opportunity to interact with these wildly creative minds. “Artists just think differently,” he says. “They problem-solve differently.”
From Steve Oliver, there could be no higher form of praise. n
Architects Erich Burkhart and Doug Hudson found a site overlooking the Pacific at Sea Ranch in Sonoma County and imagined several ways in which they could build there until one thing became evident: rules at the ranch demanded that they think of a house through which others could still enjoy the view.
 BY ZAHID SARDAR PHOTOGRAPHS BY DAVID DUNCAN LIVINGSTON
BY ZAHID SARDAR PHOTOGRAPHS BY DAVID DUNCAN LIVINGSTON


summer home represents notions of sustainability and biophilic design,” says Erich Burkhart, a principal at Perkins Eastman, an architecture firm that specializes in residential towers and large medical centers. “But it is also a unique personal expression.”
It is certainly one of the newest and most individualistic designs at Sea Ranch, the 1960s residential enclave that spreads over 10 miles of oceanfront property in Sonoma County, two hours north of San Francisco.

The back-to-nature community has small, rugged, no-nonsense woodclad buildings designed in a modern barn vernacular by late Bay Area architects Charles Moore and Bill Turnbull of MLTW, as well as architect Joseph Esherick and landscape architect Lawrence Halprin, who created the master plan.
If Sea Ranch’s strict regulations for building size and use of local materials seem restrictive for some, Burkhart and his husband, architect Doug Hudson, who specializes in similar projects in their home base of Palm Springs, welcomed them.

Yielding to Sea Ranch neighbors who did not want their ocean views obstructed by a bar-shaped building on the bluff, the couple created one that appears instead to be composed of three parallel copper- and cedarclad shipping containers, set sufficiently apart to form view corridors; their shed roofs of standing seam copper slope southward, toward the Pacific.
The west pavilion, containing the master suite and another bedroom, and the central pavilion, which contains living spaces, are linked by a covered see-through glass-walled bridge; the stand-alone east pavilion con-
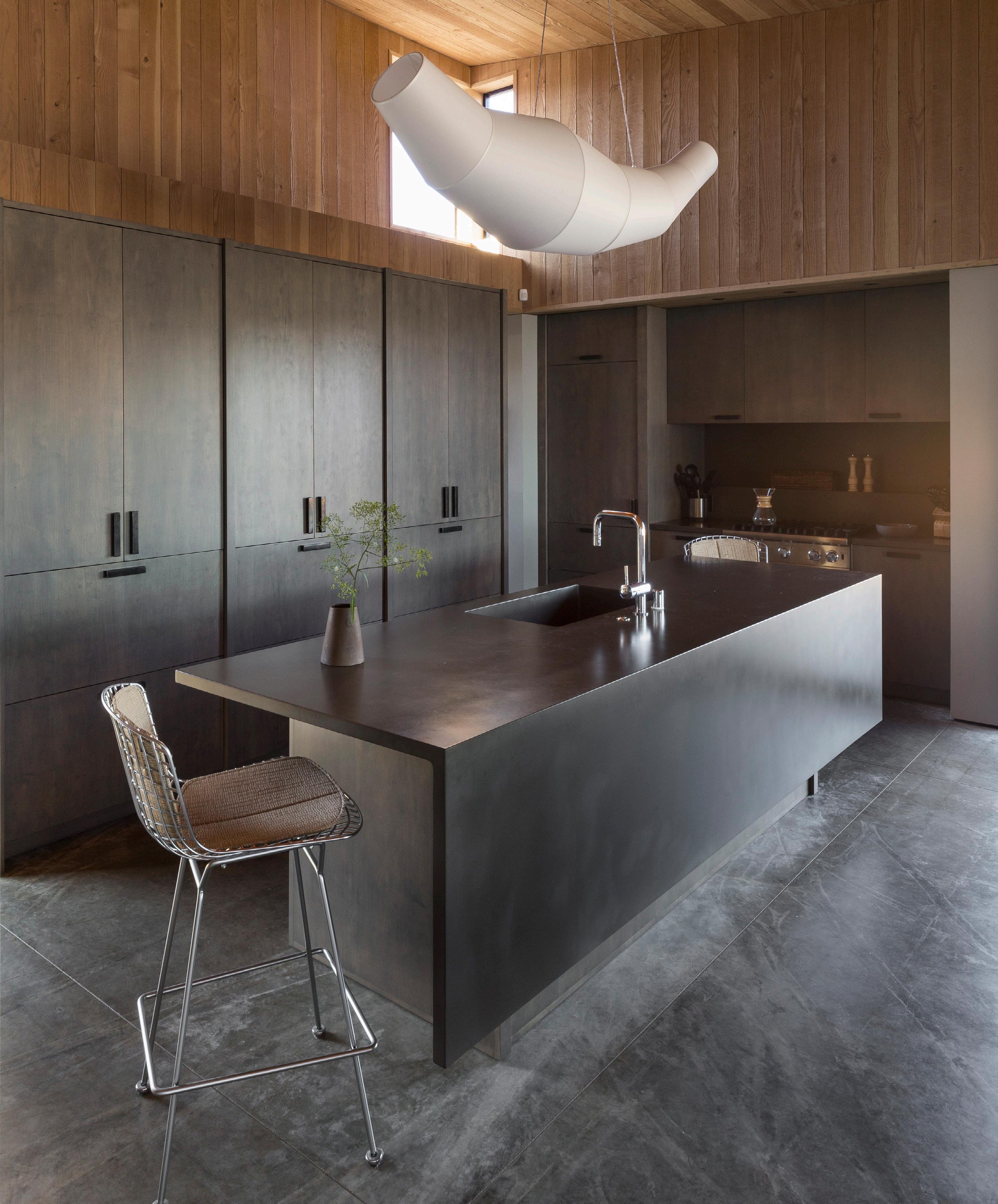 In the elevated kitchen that overlooks a sunken living room, dark Corian counters with an integral sink made of the same material are paired with Bertoia stools from Knoll.
In the elevated kitchen that overlooks a sunken living room, dark Corian counters with an integral sink made of the same material are paired with Bertoia stools from Knoll.
tains the guest suite and a garage. Ranged around a gravel-filled courtyard, they are all connected by an east-west boardwalk and surrounded by low board-formed concrete fencing.

Viewed from the south, the wedge-shaped pavilions appear less fortified, with gleaming walls of glass that face expansive skies and the ocean.
“At Sea Ranch, we have a well-defined architectural history going back to the work of MLTW, Esherick and Halprin, inspired by a great vocabulary of simple agricultural precedents in the county: simple shed roofs, barn doors, and the use of wood are everywhere,” Burkhart says. “We worked to integrate that vocabulary in a new building that is meshed into the landscape.”
Thus Burkhart and Hudson’s sloped roofs echo the angle of the site, and because the home is broken into separate pavilions, it can be interspersed with drought-resistant landscaping; the meadow also emerges between pavilions.
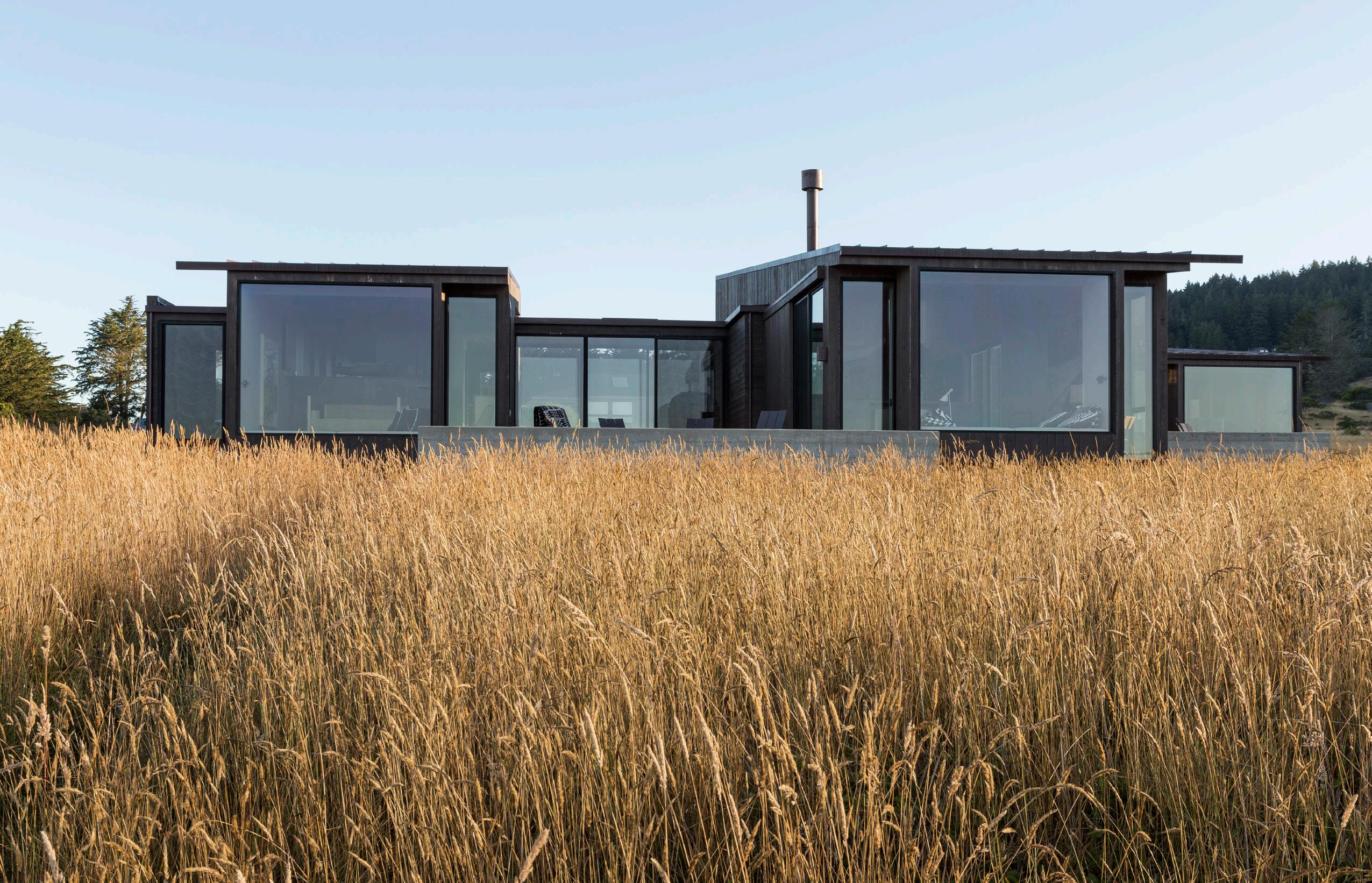
Nature contributes in other ways too. In the two winters since they finished the house, the cedar siding has developed a mottled patina; the shiny copper roof and walls have mellowed to a reddish purple and will eventually turn grayish green.
Inside, with project architect Bob Hartstock, the owners tried to maximize space. “The highest point of the roof could only be 16 feet above grade, so we lowered the living room floor to match the sloping site; now the room is 18.5 feet high,” Burkhart says. And if the unfinished cedarclad ceiling and walls above an 8-foot datum line look like inverted rafts floating over white plasterboard walls, it is no coincidence. Burkhart’s father, a naval physician, used to work on nuclear submarines that took them to world ports. “We definitely used nautical cues in the design,”
The main house, built on a poured concrete plinth, as well as the guest wing, which doubles as a den, all have large glass walls facing the ocean.For the living room, which has a sloped wood-clad ceiling, Doug Hudson chose a Reid sofa from Design Within Reach, placed under a Randy Beckelheimer painting of a submarine; atop an Angela Adams rug, a vintage leather-covered chair designed by Martin Eisler for Brasilia, a 1950s steel and wood side chair by Luther Conover from Hedge, and an upholstered armchair from Artecnica inspired by Hans Wegner’s Ox chair are all arranged around a metallic leaf coffee table from Gump’s.
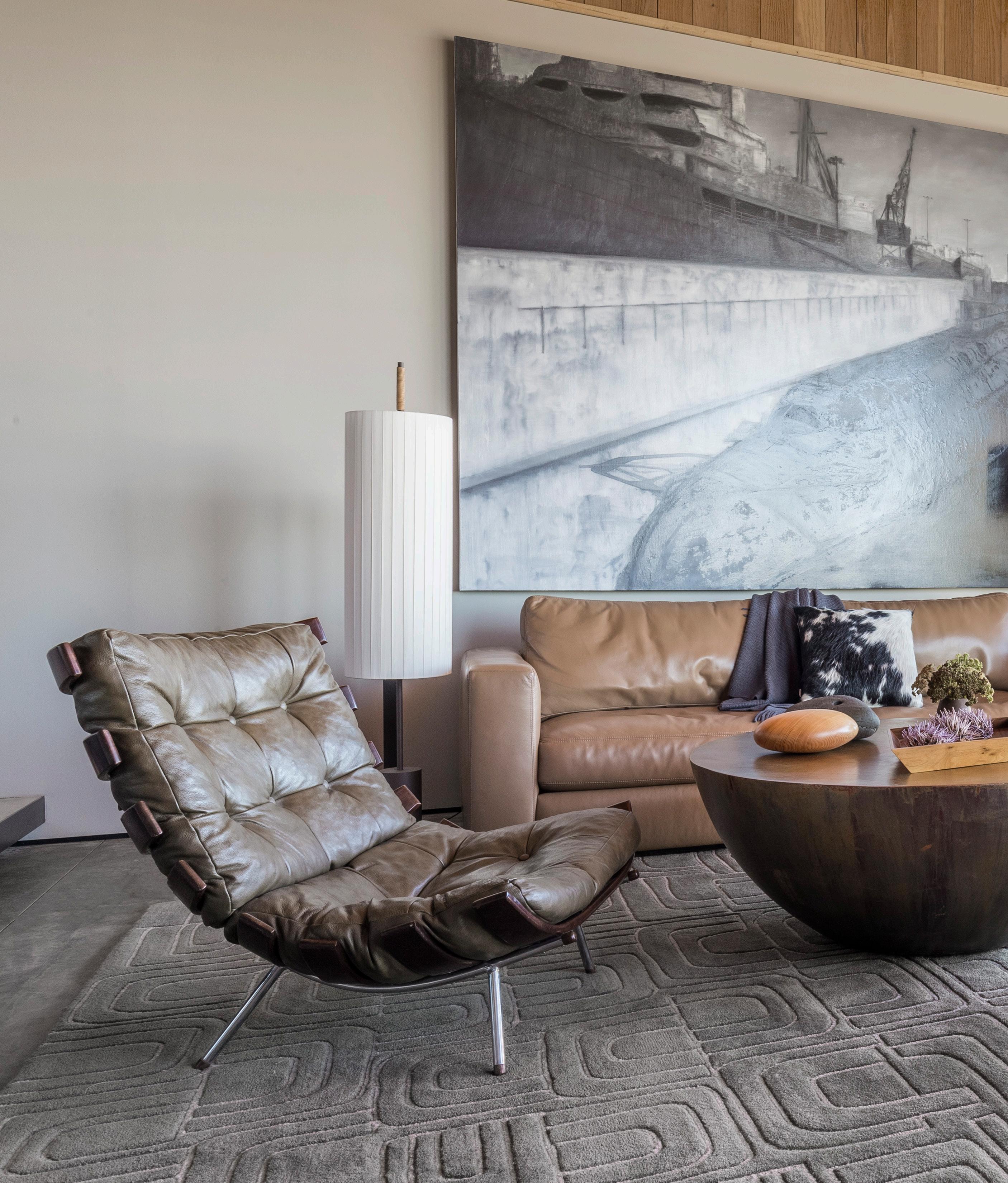

Burkhart says. “Pocket doors use less space; we gave rooms and cabinetry multiple functions; things were built into voids of walls, like bookcases and cabinets; window seats cantilever out toward the ocean. The scale is modest and yet the perception is that of a big house.”

To match the exterior palette, floors with radiant heat are of troweled concrete; some exterior board-formed concrete walls, also visible inside, have no other finish. “Fewer materials and fewer trades kept costs just under $600 a square foot,” Burkhart says.
“I concentrated on varying the interior palette,” Hudson adds. “Instead of predictable furniture such as a black Corbusier sofa, which can be stiff, I looked for practicality and comfort.”

In that vein, he picked weather-resistant bronze finishes for aluminum Fleetwood windows; unexpected dark textured Ann Sacks concrete tiles for the master bath; earthy dark-brown solid Corian countertops; and blackened steel cladding for the wood-burning stove in the living room.
The natural fabrics and carpets he chose help soften the interior. Cherished Domestic bedroom furniture by artist Roy McMakin, which the pair acquired during the 1980s in Los Angeles, suits the spare spaces filled with wool rugs specially designed for them by Angela Adams, their longtime favorite from Portland, Maine.
There are other old standards, including Mario Bellini leather dining chairs that they also chose for their home in Palm Springs. “When we have only one house, we will consolidate them,” Hudson says.
Just off the kitchen, a dining area overlooks the living room. The custom table of salvaged American elm from Urban Hardwoods is surrounded by red leather Mario Bellini 413 Cab chairs by Cassina from Arkitektura. In the living area, a custom wood-burning stove is one source of heat. The concrete floors also have radiant heat. In the den, left, artwork created from graphics in a Red Cross first aid manual is paired with another Angela Adams rug; In the master bath, right, a Badeloft bathtub is a sensuous shape against Ann Sacks tiles designed by Clodagh.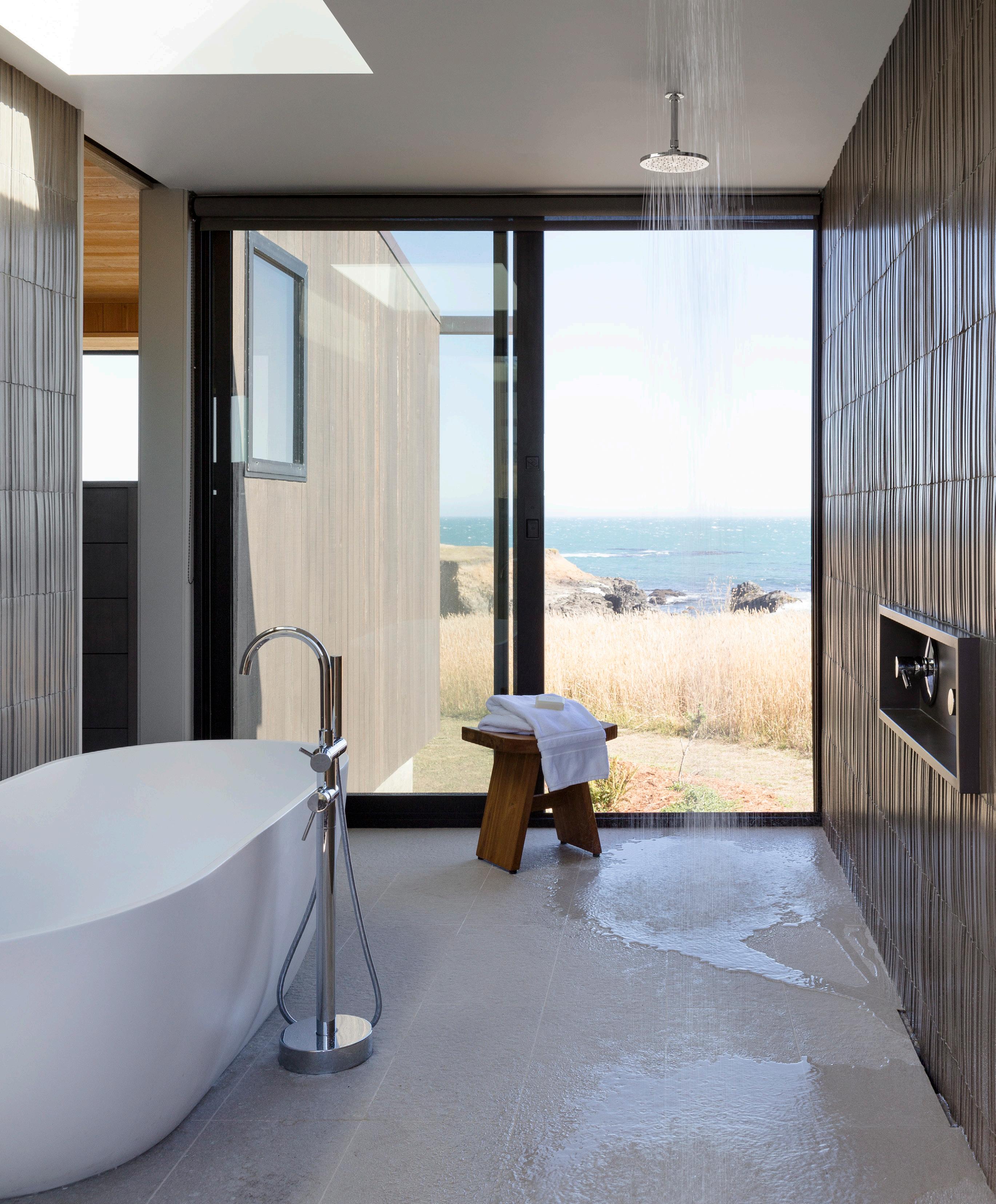

Selecting art for the limited wall space required collaborative planning. But “after 35 years together, we have similar eclectic tastes,” Hudson says.
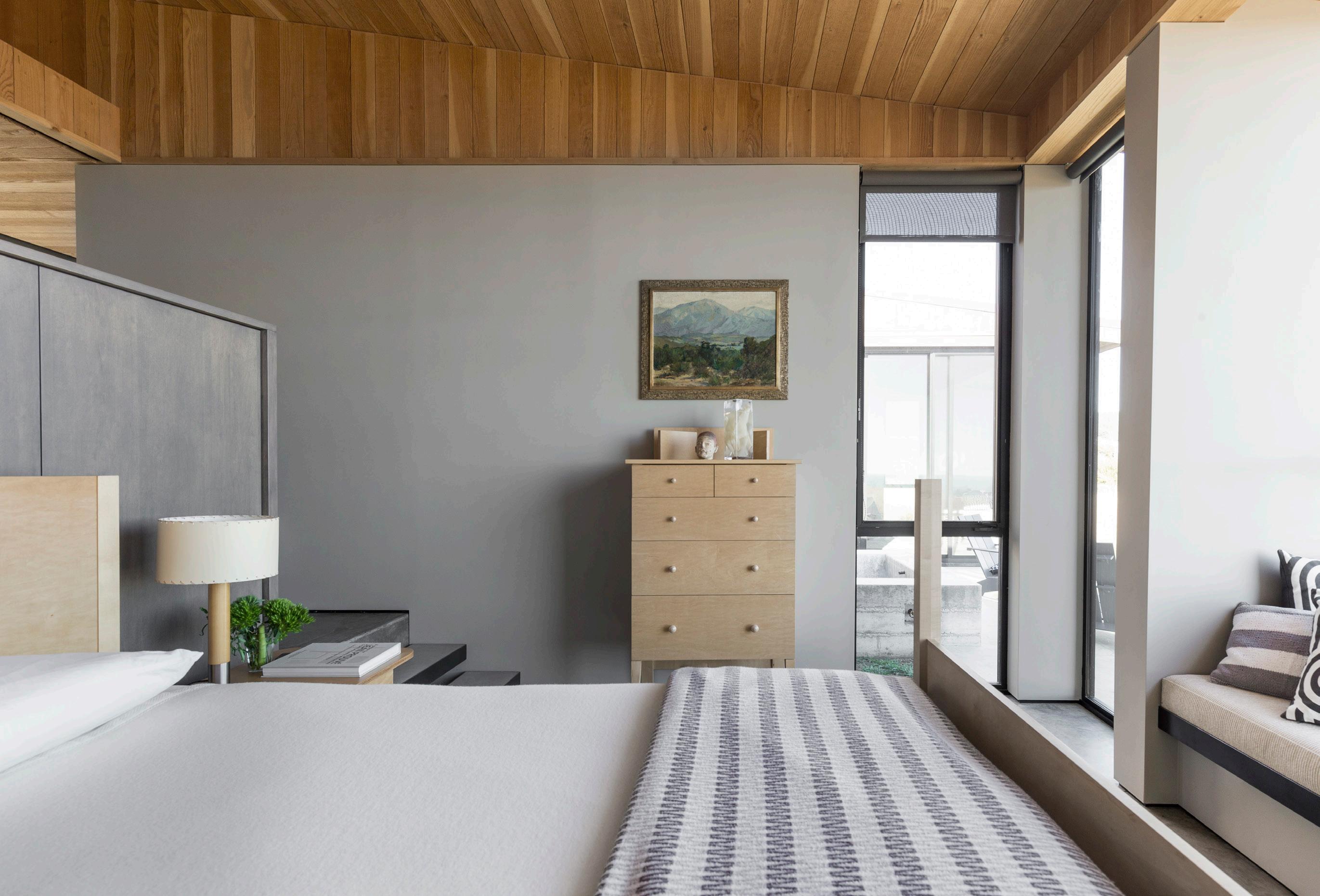
A wood sculpture in the foyer looks vaguely Mayan from a distance. Up close, it is an intriguing collage of heads and limbs. A painting of a submarine dominates the living room, as a nod to Burkhart’s father’s naval past. In the guest space, a sepia-tinted work on vellum shows illustrations of two boys from a 1950s Red Cross first aid manual. On the opposite wall are tantric images from India. “They are 100 years old but look so contemporary,” Hudson says.
Art is great, but for Burkhart there is no greater thrill than looking up from a book when he is in one of the window seats and suddenly seeing deer, kit foxes, bobcats or birds pass by the big windows. “I also find the most spectacular time to be here is during winter storms,” he adds. “Waves crash over the cliff and they seem to shake the entire house.” In fact, he’s tempted to make Sea Ranch their winter retreat. “I love storm-watching. It is like being at sea without getting seasick.” n
“ I concentrated on varying the interior palette. Instead of predictable furniture such as a black Corbusier sofa, which can be stiff, I looked for practicality and comfort.”In the master bedroom, the bed, side tables and a chest of drawers are 1980s Roy McMakin designs for Domestic Furniture. Bedside lamps are by Santa y Cole. A window seat at the foot of the bed is a place to watch storms or simply read a book. A concrete deck, accessible from the living room as well, extends the living space.

 BY ZAHID SARDAR PHOTOGRAPHS BY JOE FLETCHER
A new landscape inside the wall-less living spaces is formed by a sectional sofa designed by Michel Club for B&B Italia and a Plat coffee table by Kendo Mobiliari. An armchair and Sofia dining chairs by Cattelan Italia ranged around a custom Holly Hunt table are covered with earth-toned leather. The pendant Flow-T Wonderglass lights are by Nao Tamura.
BY ZAHID SARDAR PHOTOGRAPHS BY JOE FLETCHER
A new landscape inside the wall-less living spaces is formed by a sectional sofa designed by Michel Club for B&B Italia and a Plat coffee table by Kendo Mobiliari. An armchair and Sofia dining chairs by Cattelan Italia ranged around a custom Holly Hunt table are covered with earth-toned leather. The pendant Flow-T Wonderglass lights are by Nao Tamura.

pied-à-terre in an International-style 1960s residential tower designed by architect Hewitt C. Wells soon realized that despite her lofty location on Russian Hill, she would forfeit views if she left the interior unchanged.

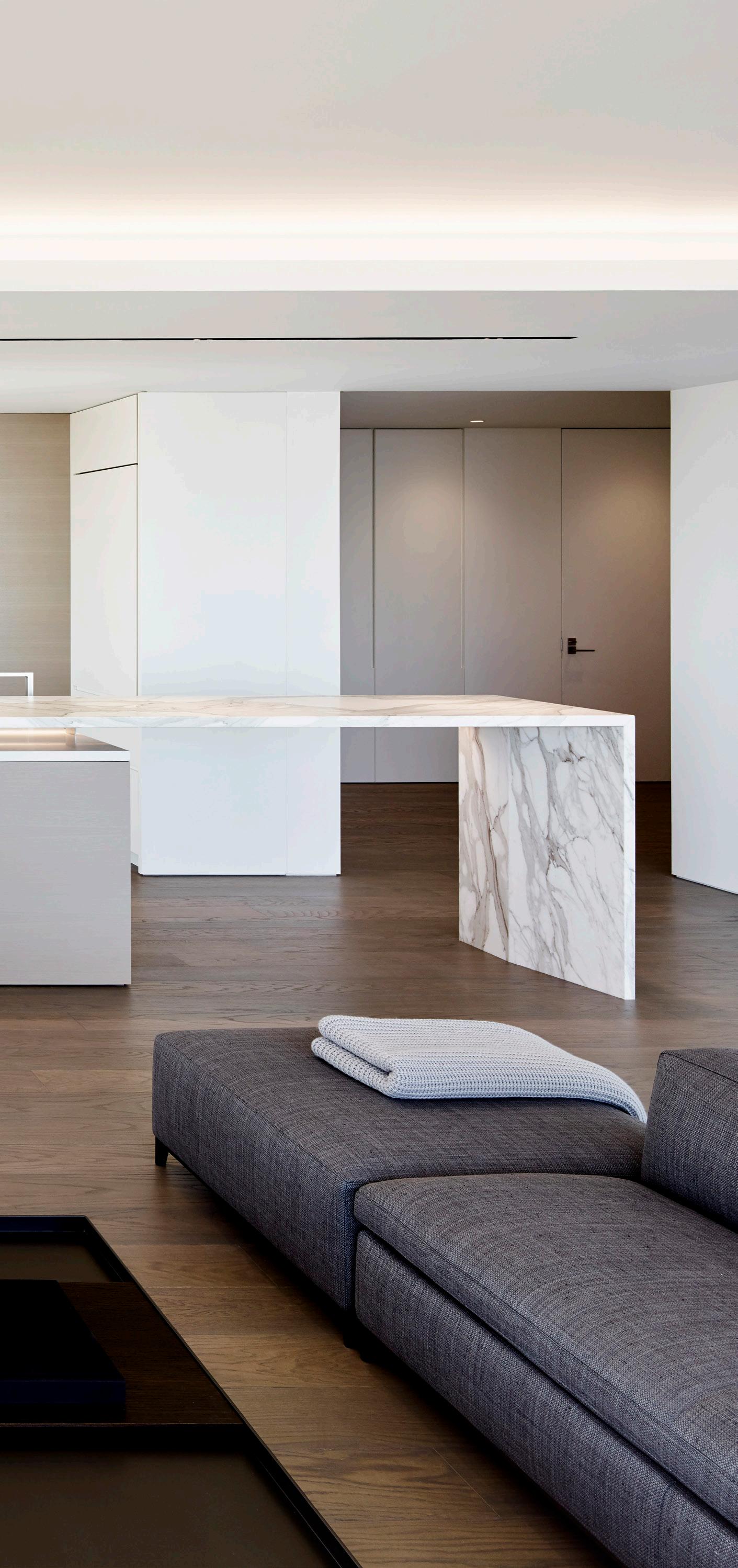
Compared to her house in Marin, the 2,500-square-foot condominium seemed small. Divided into three small bedrooms, three bathrooms and discrete living spaces, the 12th-floor apartment had a couple of corner balconies and generous floor-to-ceiling perimeter windows facing views, but several poorly placed interior partitions obscured the panorama of the San Francisco Bay.
Low false ceilings compounded the cramped feeling, but luckily, “before I purchased the apartment I learned that I could raise the ceiling heights by as much as 18 inches,” the owner says. She also knew, from other remodels she had seen, that structural limitations would be the only hurdles to overcome in order to move walls.
A banking executive with an eye for detail, she trolled the internet in late 2015 looking for the right architects and discovered Garcia Tamjidi, a San Francisco firm led by architects Michael Garcia and Farid Tamjidi, who coincidentally, like her, has Iranian roots.
A new hallway links the living area to the private master wing, which can be closed off by blind doors that look like walls when open. At the far end, sculptural in-wall storage provides space for displaying art such as the sculpture by Martin Puryear. Sliding doors close off the master bathroom on the left of the hallway; the right door opening leads to the master bedroom, facing page, which also has built-in wood-veneered storage.

She and both architects share an affinity for clean, contemporary design, and their robust discussions led to a consensus: gutting the interior would be best for better perspectives and views.
With the interior stripped to its raw concrete shell, they eliminated one bedroom and one bathroom to provide a flexible dining and office space. And a balcony off the living room was enclosed and incorporated into the living area.
Now, surrounded by new walls that contain built-in storage along with concealed heating and venting systems originally housed in ceiling soffits, the apartment seems much bigger and taller. An open-plan public core is linked by a wide hallway/gallery to the master suite; a door from the dining area to the master suite’s exterior balcony also allows direct access from the suite to the entire apartment.
“I really appreciate uncluttered space with everything in its place,” the owner says admiringly. Still, efficiency notwithstanding, “we tried hard not to make the apartment too coldly modern.”
Thus, while white eggshell Benjamin Moore paint on the walls is a crisp backdrop, it contrasts with warm floors of broad-plank engineered oak from Italy, and some of the in-wall cabinetry is veneered with quarter-cut pale oak, laid with tight grain running horizontally.


“We pay attention to details. We align joints even when the materials change, and where one joint stops, the other starts,” Tamjidi says.
As a result, for example, the deliberately narrow gaps and reveals between painted and unpainted cabinet doors create a subtle rhythmic grid that looks like delicate pencil lines on paper. Interspersed between the volume shapes, here and there, are voids and niches for displaying artwork.
Because she likes to entertain friends and family at home and her husband has vineyards in Lake County, the architects also provided a kitchen that functions equally well for formal and informal wine-tasting parties.
“THEIR ROBUST DISCUSSIONS LED TO A CONSENSUS: GUTTING THE INTERIOR WOULD BE BEST FOR BETTER PERSPECTIVES AND VIEWS.”
To separate the open-plan kitchen from the living areas, the architects created a slender 17-foot-long Calacatta Borghini marble bar that doubles as a buffet table. With a core of steel, it is an engineering marvel: it seems to hover effortlessly above a lower island for the bar sink, and LED lights on the bottom accentuate the illusion of floating.
“At first I thought the bar was too dominant,” the owner admits. She was concerned it would detract from the view from the kitchen, but now that it is all in place, she has embraced the architects’ simplified design based on axial geometries and planes intended to direct the eye toward vistas. From the kitchen she can now see Coit Tower and the Bay Bridge; from the master suite there are postcard views of Alcatraz Island; from the living areas, the Golden Gate Bridge and the expansive bay.
The old windows, which were outdated and thermally inefficient, were laboriously replaced with double-pane systems without changing the visual rhythm outside. “Our doorways are also full height, and a door is not just a door or threshold. It helps to combine spaces because you pass through uninterrupted,” Tamjidi says. Nearly invisible, the doors pocket away or are blind-hinged to look like wall panels when open. With a now-larger foyer that has better sight lines in several directions, the home feels airier and more spacious inside. “By opening things up in this way, we also brought natural light into the darkest areas,” Tamjidi says.
The architects have tried hard to keep the interior architecture understated, so it frames and offsets the commanding view, but there are many subtleties to enjoy.
“Our color palette is very muted but we layer it carefully with patterns,” Garcia says. “We chose every piece of stone and made sure that veined marbles create a tracery even in the shower enclosures. The grain in wood casework also lines up, especially when it wraps around a corner. We sometimes ripped down larger pieces to align wood grain and stone veining perfectly.”
Breaking large wall expanses into three parts also creates a calming effect, the architects have found, so shower stalls and vanities in both new bathrooms are divided into three sections.

And the outside view — always a canvas of changing colors — has some counterparts inside as well. Above the dining table, the color of the bay is reflected in a Venetian blownglass Flow-T chandelier from Wonderglass designed by Nao Tamura, and the leather and upholstered furniture from Dzine, Flexform and B&B Italia have the muted tertiary hues of the Marin hills.
“Rather than arbitrarily painting a wall with a color the owner might tire of, we counted on the color of the wood floors to change and darken in time,” Tamjidi says. “The furniture we selected will stand out like distinct landmarks against that, and their colors can be changed.
“Now, when you enter the living room, the view is the first wow moment,” he adds. “And then, when your eye settles, you really notice the luxurious landscape inside.” n
“WE CHOSE EVERY PIECE OF STONE AND MADE SURE THAT VEINED MARBLES CREATE A TRACERY EVEN IN THE SHOWER ENCLOSURES.”

ARCHITECT CHARLES DEBBAS AND DESIGNER LANE M c NAB TRANSFORM


AN ARCHITECTURAL ODDITY IN BERKELEY INTO A VISUAL HAVEN.
BY EVA HAGBERG FISHER PHOTOGRAPHS BY JOE FLETCHERMICHELLE MUNSON, SERBAN SIMU, CHARLES DEBBAS AND YOURS TRULY ARE STANDING ON A LANDING.
There’s a white oak floor underneath our feet and a door leading to a tiny outdoor area furnished with two Adirondack chairs and spiderwebs and branches that overhang from an enormous tree in the backyard. A more intrepid person, like, say, the couple’s 7-year-old son, might be inclined to try and climb on the roof from here. It’s right above the landing, after all. We’ve been standing on the landing for 20 minutes because the three of them, Munson and Simu the owners and Debbas the architect, want me to understand just how incredible this space is. And, once I get the story of how the house used to be, I believe them.
Opposite: In the pool house across the completely redone back lawn sits a Living Divani sectional from Dzine. A cantilevered roof extends from the pool house over the retiled hot tub; sleek steps provide a textured clarity to the outdoors; in the pool house massive sliding doors reiterate the main house’s relationship between inside and outside.

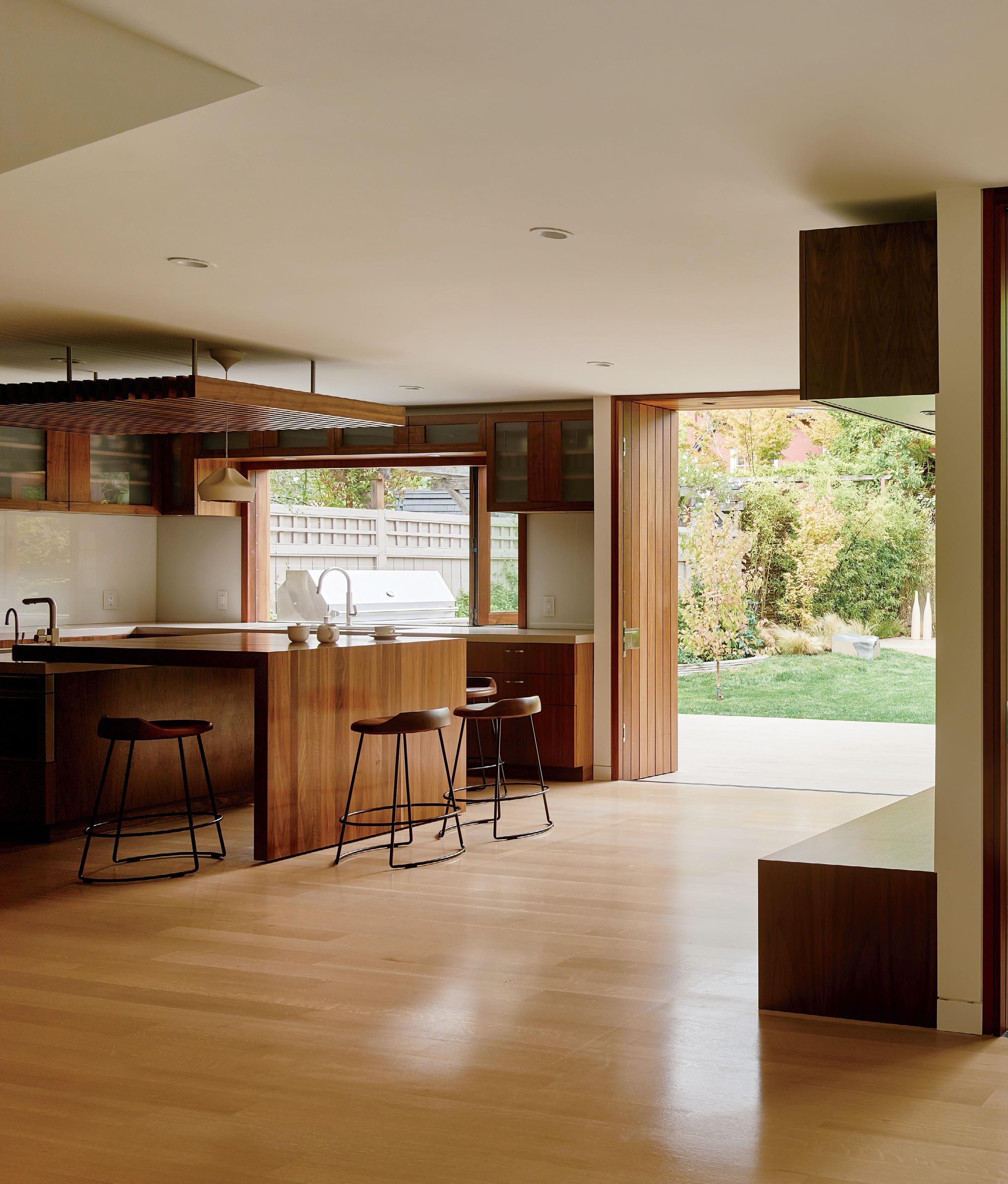 Custom cabinetry in the kitchen blends with walnut and steel counter stools from McGuire, while the massive open window turns the back of the kitchen sink into an outdoor serving bar. An outdoor chair from Restoration Furniture offers another moment of deeply woven texture to the sleek wood patterns visible in the porch, the traditional shingles and the interior flooring.
Custom cabinetry in the kitchen blends with walnut and steel counter stools from McGuire, while the massive open window turns the back of the kitchen sink into an outdoor serving bar. An outdoor chair from Restoration Furniture offers another moment of deeply woven texture to the sleek wood patterns visible in the porch, the traditional shingles and the interior flooring.


“It was the most horrible place in the house,” Debbas says of the second floor. “This was a small hallway with six doors.” It’s hard to imagine where six doors could have fit in this second-story private area that’s now accessed by an almost-floating stair that starts on the open and airy main floor. But this is Berkeley, where arcane and incomprehensible architectural traits are almost the norm for some of the houses here, particularly ones like this, which the owners bought for its location and its exterior and potential.
“We wanted the house. It has a great outside, the perimeter structure is very interesting, but the inside was disastrous,” Munson says. OK, six doors on a small hallway sounds dicey, but what else? They list the original flaws: a dark and creepy fishpond, a closed-off kitchen, terrible landscaping, barely any relationship between inside and out.

And then, they show off the successes, painstakingly introduced over a multiyear remodel: a fish and turtle pond that extends under the deck so that scared turtles can have a place to retreat; a completely redone pool house and nicely colored Jacuzzi; a completely opened-up inside that includes a synchronicity of spacious volumes conceived by Debbas with interiors by local designer Lane McNab; and landscaping in the front that cohesively draws the visitor from the bucolic street up some steps to see just the barest inflections of modern style, notably in the limestone of the massive panels outside echoed by smaller details inside. Why limestone? Because Michelle is from Kansas, where that stone is a major presence, so major that these particular materials were specially flown in.

“WE’VE BEEN STANDING ON THE LANDING FOR 20 MINUTES BECAUSE THE THREE OF THEM WANT ME TO UNDERSTAND JUST HOW INCREDIBLE THIS SPACE IS.”Opposite: A restored pond is home to floating lily pads and a very shy turtle; multiple textures and articulations of wood and surface add architectural interest to this calm backyard. This page from top: An outdoor balcony features sleek wood paneling and another outdoor Restoration Hardware chair; the front door opens into a vestibule detailed with a sliding coat closet and richly upholstered window seat.
The couple wanted their house to combine a fondness for Michelle’s former home state with their current embrace of California’s relaxed sensibility. Casual entertaining, a huge priority for them, took architectural shape in thoughtful spaces set aside for visitors and features equally conducive to large barbecues and intimate cocktail parties. (The bar, a particularly deft design feature, is slipped into a corner adjacent to the kitchen, expertly utilizing an area that might otherwise be wasted space.)
Debbas worked on the space planning and McNab selected the furnishings. “Lane was phenomenal at understanding what we needed,” Munson says. Owners, architect and designer all collaborated smoothly, remarkably so given their diverse starting points. While Debbas is a longtime Berkeley architect who came recommended by the realtor, the owners found McNab by searching online; where Debbas is the establishment, she’s the up-and-comer. “She really proved herself,” Munson says.
Playing off each other’s ideas and strengths, the designers found their contributions meshed well. “I felt like my job throughout the process was to help complement the elegance and beauty of the architecture as well as the warmth and approachability of the clients and their home,” McNab says. Debbas engaged fully with the details, like bringing in cabinetry hand-produced by local craftsman Brian Eby — material finishes that mainly made sense in the context of hand-dyed rugs sourced by McNab and the Lego-filled room of the couple’s son.

Of all the accomplishments and architectural sleight-ofhand, the greatest invisible trick might be the 40-foot steel beam that Debbas had builders install, a structural element that spans the entire length of the first floor and allowed the architect to completely open the space.
Which is another reason that landing is so crucial to admire. Because while it might look like mere clever design, when you know what it took to achieve it’s the epitome of architectural success. n

“BUT THIS IS BERKELEY, WHERE ARCANE AND INCOMPREHENSIBLE ARCHITECTURAL TRAITS ARE ALMOST THE NORM FOR SOME OF THE HOUSES HERE.”
Opposite from top: The home office offers multiple modes of storage with varying degrees of opacity and transparency; in the guest suite, a Matera walnut bed materially reflects deeply hued ceiling beams while articulated brass sconces from Circa Lighting cast illumination over a bone inlay Perla nightstand from Made Goods. This image: In the master bath, a deep tub is in geometric conversation with a custom storage unit whose interlocking planes draw the house’s concept of interrelating spaces into yet another expression.
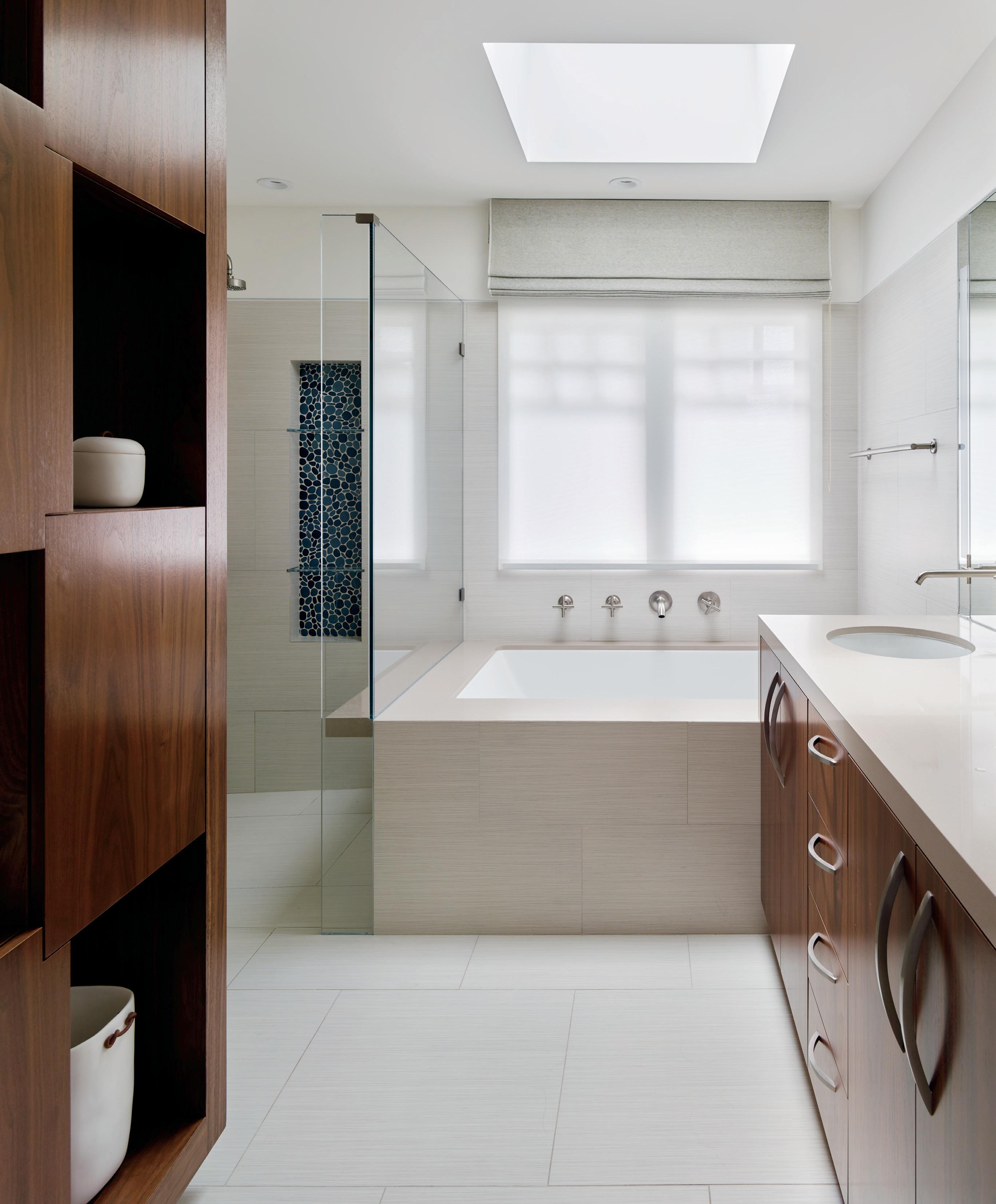

LIFT A CLASSIC BUT TIMEWORN RUSSIAN HILL PIED-À-TERRE.
 BY REED WRIGHT PHOTOGRAPHS BY BLAKE MARVIN
BY REED WRIGHT PHOTOGRAPHS BY BLAKE MARVIN
a

The open-plan living area has several seating vignettes including an ovoid dining table near the kitchen with a few chairs for very small dinner parties. The extra-wide gallery/hallway, facing page, which leads to the master suite at the opposite end, is vaulted; the opening on the left leads to the foyer, the right to the living room.
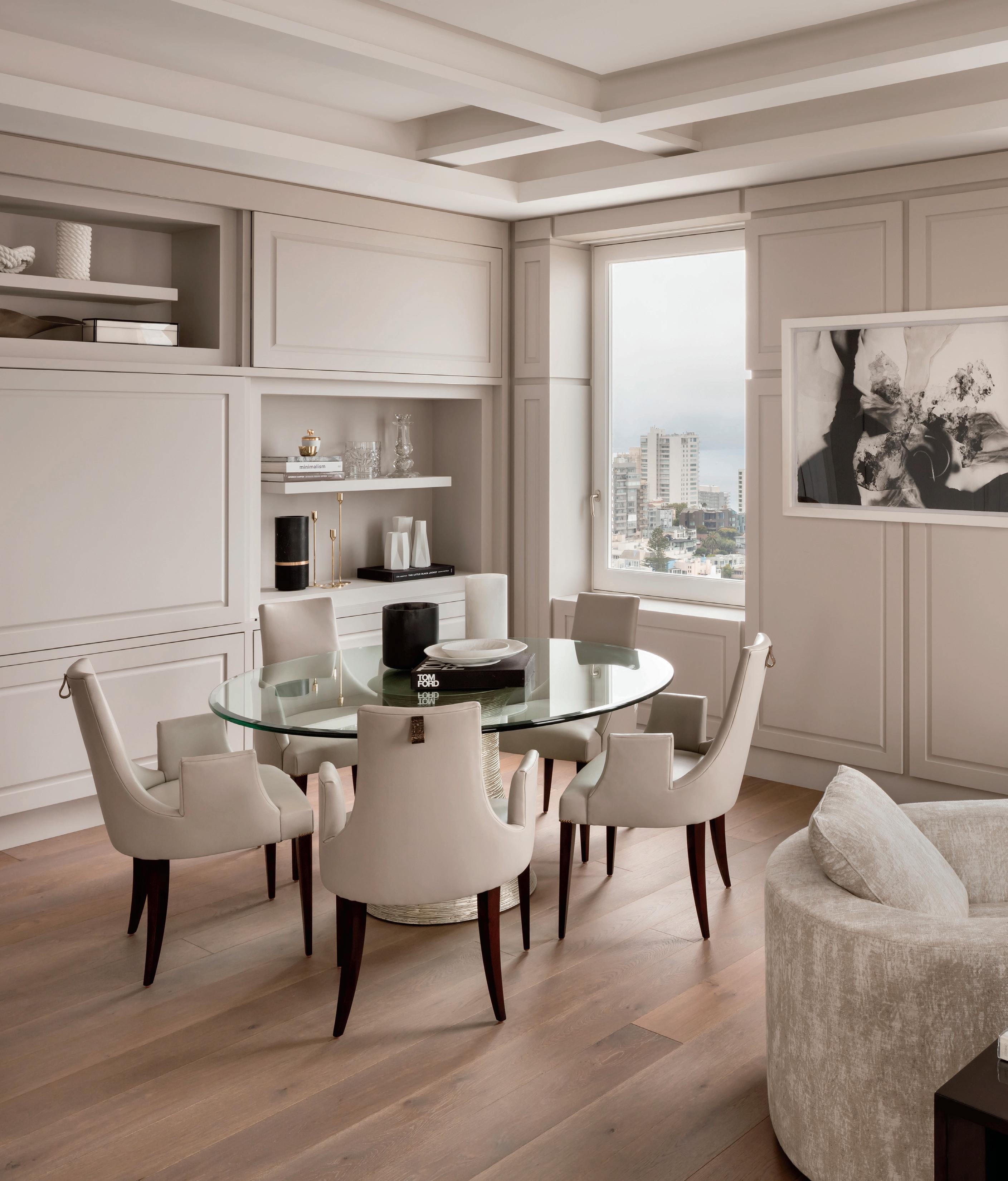
Chicago suburb who needed to be closer to their daughter and grandchildren in San Francisco found a worn fourth-floor flat in a 1924 Russian Hill condominium building, they took it.
“It had bay views! For me it is all about the views,” says the husband.
Their 4,000-square-foot, four-bedroom neoclassical-style condominium, which they will use as a pied-à-terre, was divided into many small rooms, and the window openings, albeit small, framed architectural trophies in nearly every direction: Alcatraz, the Bay Bridge, Coit Tower, the Transamerica Pyramid, Grace Cathedral, Sutro Tower.

New to town, they relied on their real estate agent for introductions to San Francisco architect Geddes Ulinskas and interior designer Rusty Wadatz, who helped the wife, an art history major and design enthusist herself, transform the space into a large L-shaped open-plan living and dining room and an eat-in kitchen, alongside a family room, guest room, home office and master suite.
The gutted apartment was rebuilt swiftly within six months as if it always had long sight lines, with structural columns and service shafts hidden within new walls. Attractive whitewashed French oak floors, accented with Stark rugs, unify the rooms.

The former 7.5-foot ceilings with peculiar vaulting are a distant memory.
Project architect Adele Salierno, who picked up where Ulinskas left off with the overall floor plan, thought of modern coffers to complement Ulinskas’ grooved painted lacquer paneling that echoes traditional French boiserie but without raised molding.
“We played with tradition for a more modern expression,” Ulinskas says. Salierno’s equally bold, gridded ceiling, which is about 9 feet high, also conceals soffited lights and visually ties all the open-plan areas together; in the office, a shelving grid brings a sense of order.
“It all looks simple, but the ceiling geometry and windows have to be carefully aligned to work well together,” says the project architect, who also designed a complicated bathroom at the 2017 San Francisco Decorator Showcase.

Perhaps the flat’s most important improvement Salierno worked on is a central hallway widened to serve as a gallery where the owners can rotate eclectic local art found during their travels. Wider than typical hallways, with muted neutral grass-cloth-covered-walls, this north-south passage links the foyer and public areas to the master suite on the south side; there, a central cube-like walk-in closet, lined with a distinctive floral wallpaper, separates the west-facing bathroom from the east-facing bedroom.
Compared to the golden but muted hues the owners chose for most of the rooms, the master bedroom is an island of bluish-green. “Even though they are not big on white walls, this paint color, which is like the skies and the bay, still takes them outside their comfort zone,” Wadatz says.
In general, because the project had to accommodate many divergent points of view, the interior designer functioned as gatekeeper. For instance, when the owners wanted a shiny steel-and-glass bar installed in a corner of the living room that has a glittering downtown view, he successfully dissuaded them and found a complementary wood alternative. Wadatz also helped them pick a Christopher Peacock kitchen, and in other spaces, drapes and accessories.
Furniture also got the Wadatz once-over: while the wife picked pieces from the Chicago Merchandise Mart, Los Angeles showrooms, boutiques such as Coup D’Etat and San Francisco stores like Dzine, H.D. Buttercup and Restoration Hardware, the designer chose the custom fabrics and finishes.

That part of the effort took nearly two years. “With other clients, who want instant design, you go shopping for a few hours and select,” Wadatz says; these clients, perhaps eager to start enjoying their new space, also eventually moved to speed things up a bit, quickly picking the family room pendant lamp at Future Perfect. Meanwhile, the quickened pace helped keep costs under $700 a square foot.
Practicality may have likewise fueled their decision to have a dining room too small for large dinner parties. “My husband would rather have drinks with small groups of friends at home and then venture out for dinner in the city,” the wife says. He quickly agrees. “I first saw San Francisco in 1974,” he says. And, now that he is finally a resident, he knows definitively that “I have always wanted to experience it like this.” n
“BECAUSE THE PROJECT HAD TO ACCOMMODATE MANY DIVERGENT POINTS OF VIEW, THE INTERIOR DESIGNER FUNCTIONED AS GATEKEEPER.”
Architects Adele Salierno and Geddes Ulinskas created ceiling soffits and incised paneling to emulate traditional rooms that have boiserie walls and coffered ceilings, but built-in storage and shelving in the office, facing page, are modern touches. The master bedroom has a giant cube — a walkin closet — covered with a floral wallpaper, separating the cool blue room from the bathroom on the opposite end of that wing. Grace Cathedral, seen through the window, adds a gilded note when it is lit at night.

WHEN BROTHERS WITH DIFFERENT STYLES COMPETE OVER ARCHITECTURAL DETAILS, EVERYBODY WINS.

 BY EVA HAGBERG FISHER
PHOTOGRAPHS BY MATTHEW MILLMAN
BY EVA HAGBERG FISHER
PHOTOGRAPHS BY MATTHEW MILLMAN
“MY PORCH IS BETTER THAN YOUR PORCH,” the owner of this Jared Polsky– and Paul Wiseman–designed Kentfield house says to his brother, every chance he gets. The reason it’s worth arguing over? His brother’s got a Robert A.M. Stern–designed porch, something that in any context would be highly covetable. So there’s a little bit of laid-back California versus historically inflected East Coast competition going on. But this is more than a West vs. East architecture fight. It’s a testament to this porch, the owner’s favorite part of this house, finished seven years ago but still feeling as fresh and inviting as the day the family first walked on it.
 Opposite: A view from the back garden toward the rear exterior shows the Picket lounge chair by Summit. This image: In the family room, cushions covered in Jaipur fabric by Peter Fasano brighten up a warm custom sofa by A. Rudin, while a sconce by Hubbardton Forge illuminates the space; Picket lounge chairs reappear here, made luxurious by Janus et Cie fabric and placed in counterpoint to the custom coffee table with a concrete top custom-made by Concrete Works.
Opposite: A view from the back garden toward the rear exterior shows the Picket lounge chair by Summit. This image: In the family room, cushions covered in Jaipur fabric by Peter Fasano brighten up a warm custom sofa by A. Rudin, while a sconce by Hubbardton Forge illuminates the space; Picket lounge chairs reappear here, made luxurious by Janus et Cie fabric and placed in counterpoint to the custom coffee table with a concrete top custom-made by Concrete Works.

“We wanted the house to be sophisticated but not fancy,” interior designer Paul Wiseman says. That description aptly reflects the West Coast design ethos, which comes through in the home’s bamboo kitchen — the first time the designer’s famed firm the Wiseman Group used bamboo as a kitchen product — as well as the cast-glass sink in the powder room (another technological advance, which Wiseman is now using in a Los Angeles project), along with the cantilevered shelf-like solid redwood buffet in the dining room and even the cast-concrete kitchen countertops made by Concrete Works in Berkeley.

It might seem from that list of materials that the look is rugged, more ’70s throwback Berkeley than the modernist chic currently in vogue in the Bay Area, but what Wiseman has done is use these surprising materials in a formal way, creating an unfussy, elegant style. “What we were looking to do was build a more contemporary house but with traditional references,” the owner says. “A softened contemporary house, with beautiful warm fabrics.”

“WE WANTED THE HOUSE TO BE SOPHISTICATED BUT NOT FANCY.”A narrow kitchen offers simple sophistication through the use of sustainable bamboo cabinetry and a richly colored hardwood floor; nestled into the kitchen island are Aro counter stools from Bernhardt. Right: The dining room leads into the central atrium-style stairwell, with luxuriously blocky chairs offering a sense of weight and seriousness.
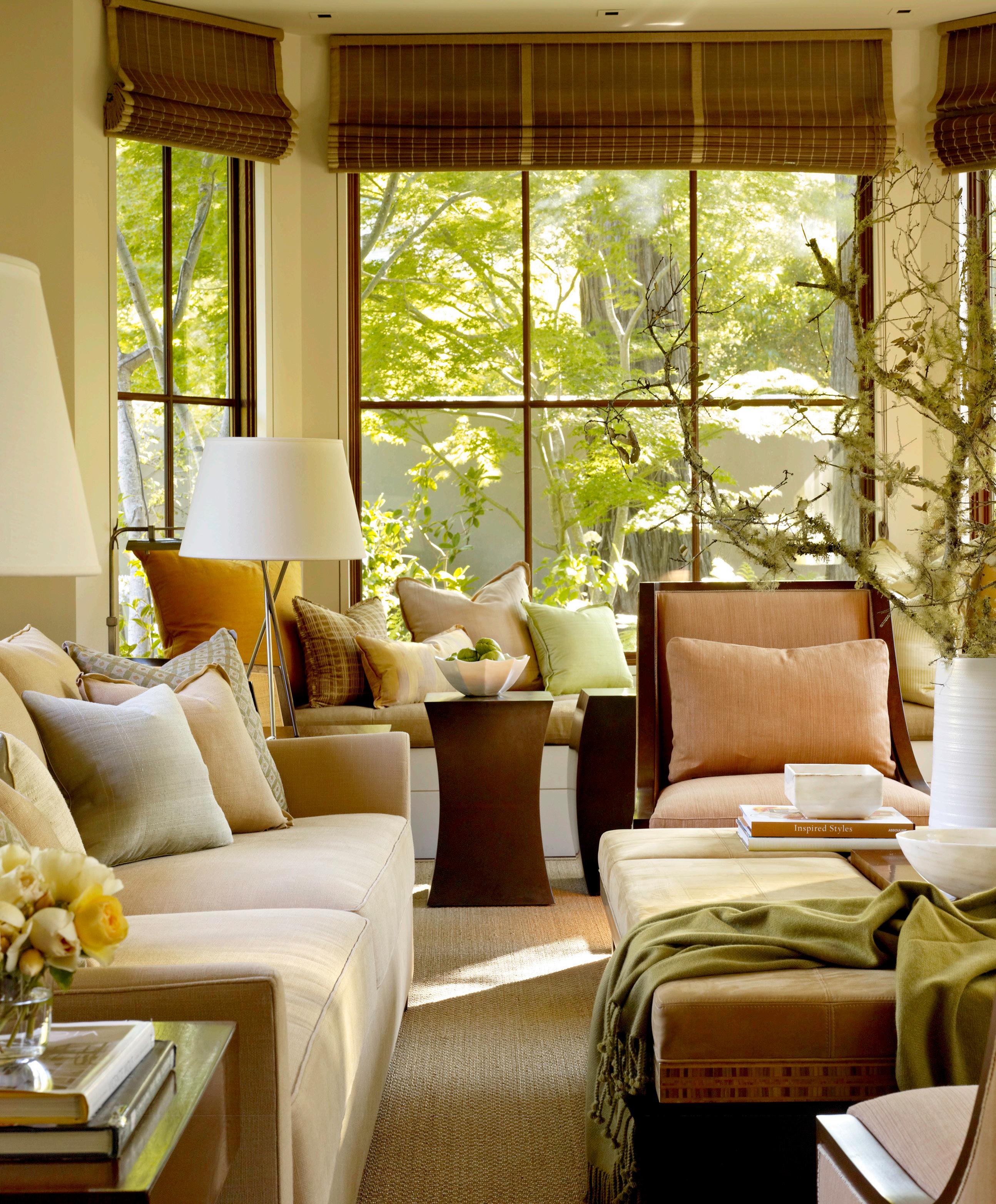
It’s that mix of tradition and a soft touch that led the homeowners, who have been involved with the San Francisco Design Center for decades, to choose the San Francisco–based Wiseman Group, founded by Wiseman 39 years ago and now with a team of 36 doing work “from Cambodia to Cape Town,” as Wiseman says by phone from his Dogpatch office. The company has its own in-house architecture firm, an unusual move in a world where architects and interior designers are often thrown together and asked to play nice. For this house, Wiseman was more than happy to collaborate with architect Polsky, as was senior designer (and former Wiseman firm member) Martin Young, the essential partner on the project, who now heads Martin Young Design.

A highlight of the home is the three-story chandelier that hangs from the center of the atrium, itself a sleekly outfitted mix of contemporary shapes and ecologically friendly materials (it was important to the clients that the house be
Opposite: In the living room, a tripod floor lamp from Phoenix Day casts light over a Villa sofa by Holly Hunt, Barbara Barry lounge chairs, and a custom wedge end table by Peter Alexander. This page from top: A three-story custom light fixture designed by the Wiseman Group brings a streamlined work of art to the atrium by day and a warm glow by night; next to the family room, a breakfast nook is furnished with a Kells dining table by Troscan and Zele Emile chairs.

designed and built as sustainably as possible, a goal their design business connections helped facilitate). Another is the new layout, particularly the third floor, which was transformed into an office and poolroom, and the lower level, where Wiseman expanded the kitchen and family room and incorporated them into one big area.
“I’ve been around design for 25 years and yet grew up in a very small, very [aesthetically] conservative house,” the owner says. So despite decades of acquaintance with the industry itself, the couple underwent a steep learning curve as actual consumers of design: “We didn’t have any personal experience.”

And how is it now, having learned so much? “We kind of take [the house] for granted,” the owner says. They’ve been living in their Wiseman-designed house for seven years, after all. Sometimes it’s the owner’s brother who’ll remind them how amazing their porch — and the rest of the house — is. And sometimes it’s just random visitors who, as the owner says, will “come into the house and say ‘Whoa!’” For now, West Coast wins. n


San Francisco duo John and Danielle Steuernagel’s firm Sculpt Gardens has created an uncommon meeting room — a Haight district garden that hearkens back to the neighborhood’s hippie past and yet meets the needs of an industrial design firm, with a handbuilt custom bench for meetings around a central fire pit. The open-to-sky roof, altered by previous owners, has been reinforced by Boor Bridges Architecture.
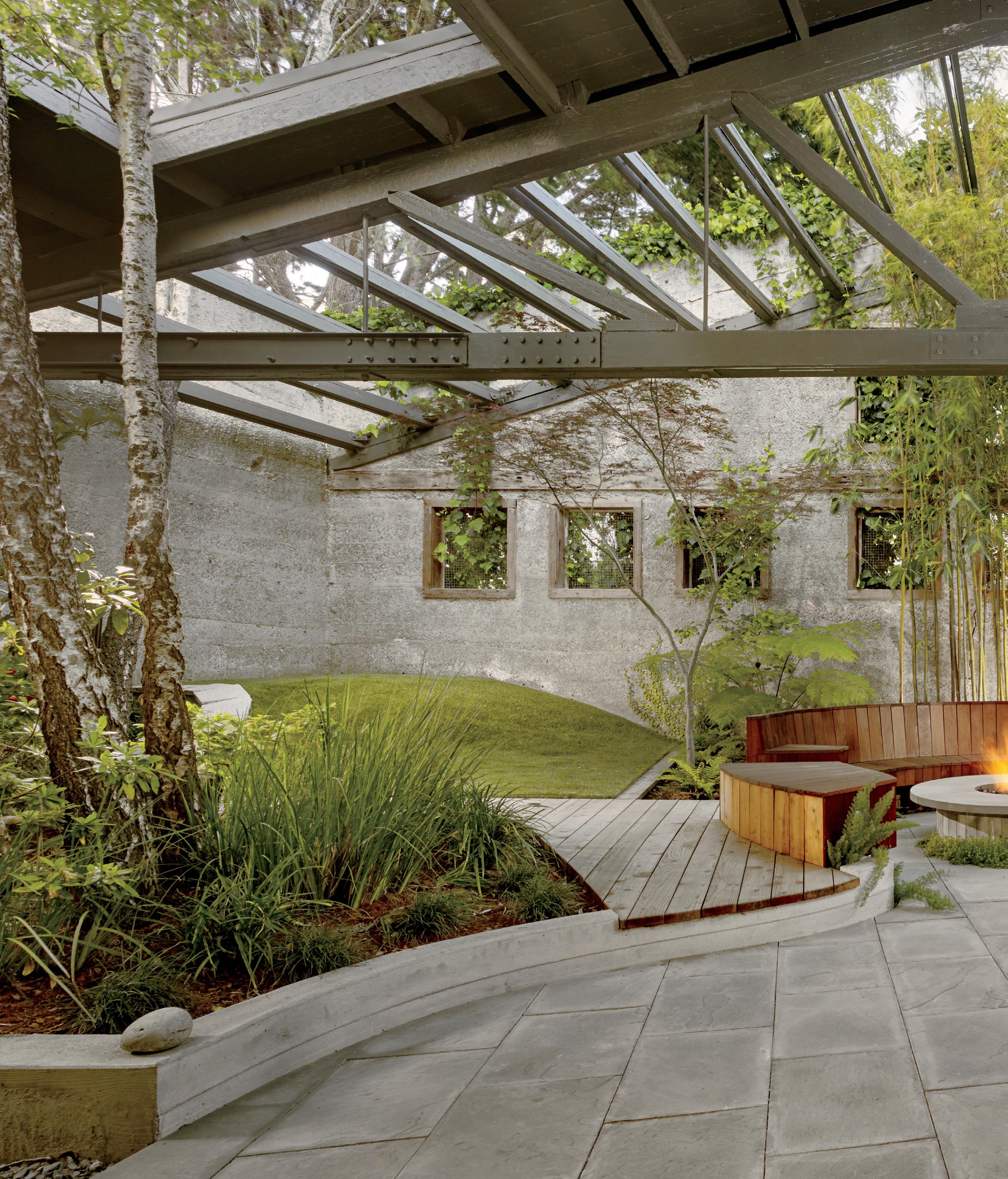
THIS OFFICE GARDEN IS ONE DESIGNER’S LIVING ROOM.
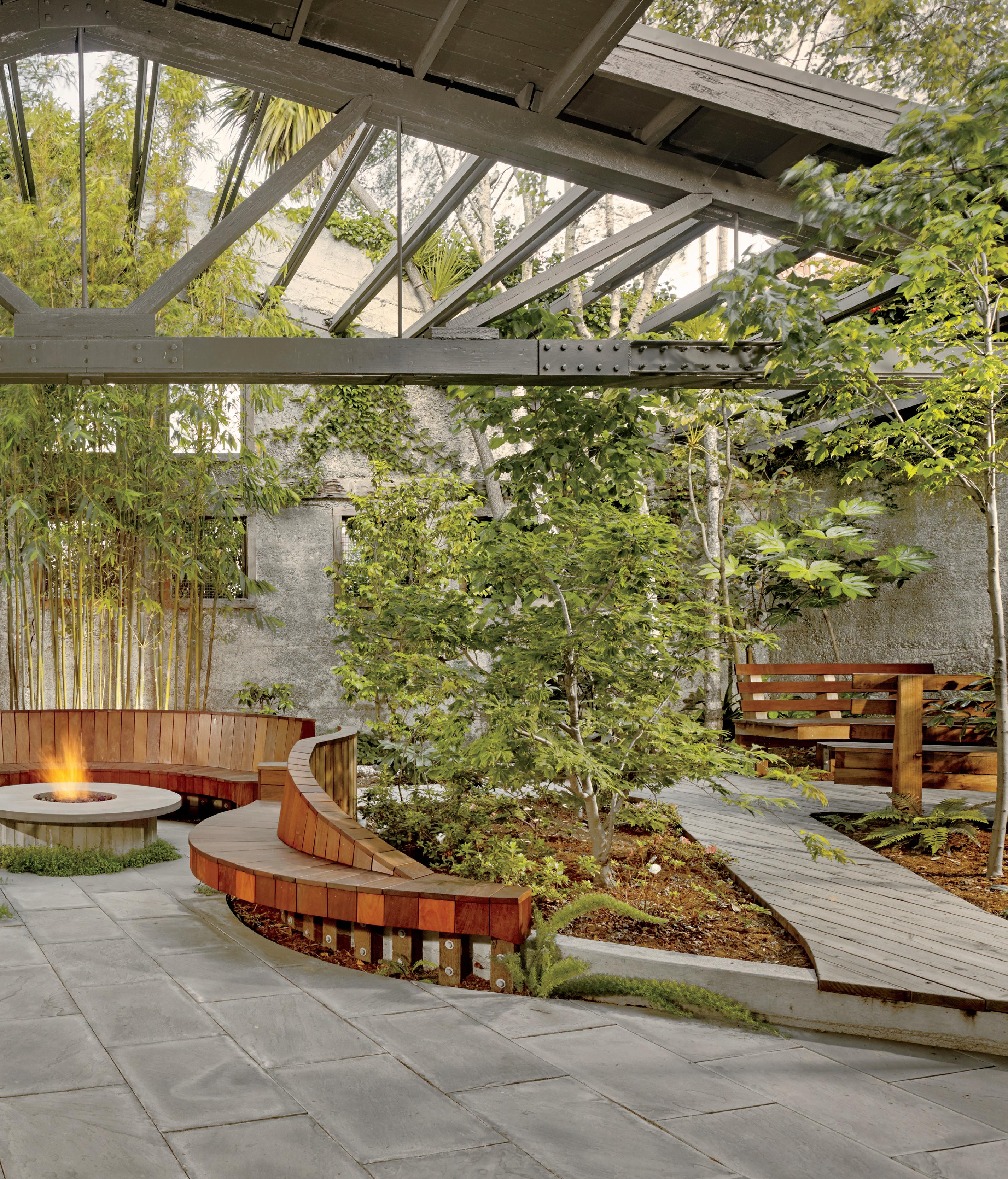

John and Danielle Steuernagel of Sculpt Gardens teamed up with Seth Boor of the architecture firm Boor Bridges to design an artful office for Chris Miksovsky in 2016, they could not have hoped for a more collaborative client.
Miksovsky’s product design company, called humangear, devises clever tubular travel and camping containers such as the immensely successful Gotoob. Humangear’s office in a single-story 1918 horse-and-carriage shop in the Haight-Ashbury district still contained the tiny cubicles installed by the previous owner, a music promoter, and Miksovsky was ready to make changes.
An avid outdoorsman, he wanted an open-plan office with a workshop for making prototypes, plus a back garden that permeated the interior as well. He wanted the garden to be a place for humangear’s team to brainstorm but also a restorative spot for meditation. “After a weekend of mountain-biking, backpacking or motorbiking, he also wanted to swing straight into work if deadlines called for it,” Boor recalls.
So a full-fledged shower and a backyard grill also became part of the unusual program for this industrial-design hideout. What evolved within a few months is a kind of 4,000-square-foot live/work space with a 2,000-square-foot back garden that blurs the lines between recreation and creation.

A large green garage door opens into the foyer so Miksovsky can roll in on his bike. Inside, humangear’s happy crowd can look out at nature through roll-up glass doors in back.


While this is not the first office Sculpt Gardens has worked on, it is the first time they were asked to install custom wood-clad steel planter boxes between desks as dividers. The boxes have an irrigation and drainage system; mounted on casters, they can be unhooked from their water supply and rolled out for air into the backyard, where the Steuernagels have created a year-round wonderland.
“There was already a 1980s garden back there,” Danielle Steuernagel says. “During the ’60s, someone had removed the rear section of the building roof and parts of the concrete floor and installed a garden filled with bamboo, camellias and palm-like Cordyline australis. It was completely overgrown and falling apart.”
Still, Boor Bridges reinforced the open sections of the old roof and added new truss beams protected with layers of paint; the Steuernagels saved some of the old garden, including birch trees, pruned to fit the new landscape they created.
“There was a vine that had engulfed the whole building and we had to get a demolition crew to eradicate it but we could not totally get rid of it,” John Steuernagel says. “It is a maintenance job because it sort of trails
CONTINUED ON PAGE 119
At Églomisé-Atelier, the work of two Marin painters literally shines.
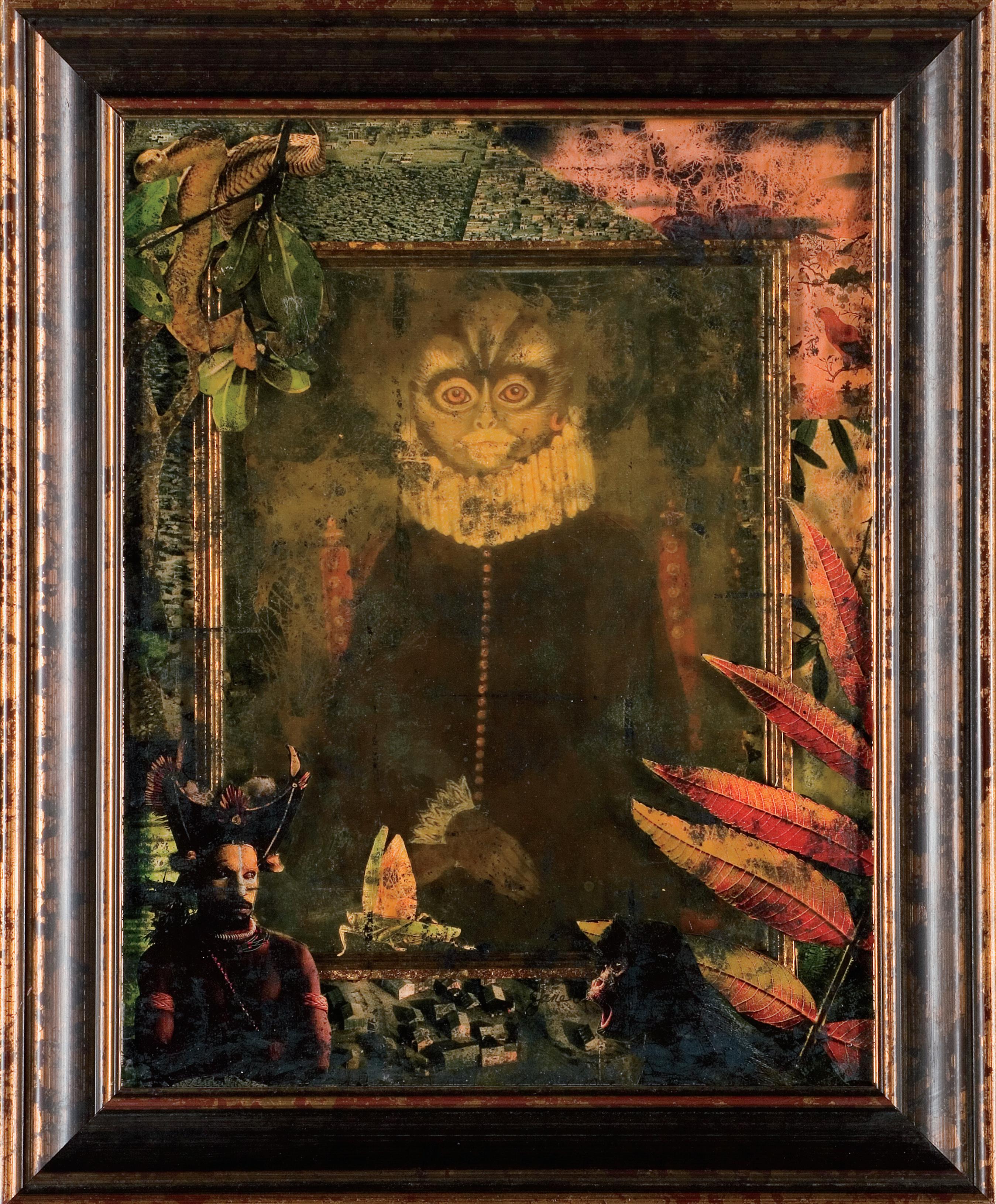
FAIRFAX RESIDENT Jane Richardson-Mack rose to the heights of her profession by breaking a sheet of glass. “It was an accident,” the former actress and chanteuse, now an accomplished verre églomisé artist, says with a laugh.
Best described as the decorative art of backpainting and gilding clear glass, églomisé is almost as old as glass itself. “There are even ancient Roman precedents,” Richardson-Mack says. She gravitated toward her craft soon after the death of her first husband in 2003 when her friend Victoria Weiss, a faux painter and mural-
ist, persuaded her to try painting. About seven years ago, the pair followed English artist Frances Federer, who has written an authoritative book about églomisé, to her workshop in London to learn from her there. They learned that églomisé was revived by 18th-century French frame-maker Jean-Baptiste Glomy, whose name is now indelibly linked to reverse painting. Also, Richardson-Mack discovered that she loved it.
“I can’t handle computers but when you ask me to start a painting with a highlight, and to fill in the background last, I am a natural,” she
says, gleefully. “Drawing in reverse on glass is disorienting, but I like to draw backwards, and I don’t make a mistake.”
Today the two friends jointly produce verre églomisé works under the rubric of Marin studio Églomisé-Atelier. But when they returned to the Bay Area from London, they each set up separate studios (which they retain today).

“For a time, I worked only with small 4-by-5inch pieces of glass,” Richardson-Mack recalls. Then one day, right after she tried for something larger — two 3-foot-tall panels depicting



peacocks — one of the panels broke in half. Distraught, she looked around for a way to mend it, but her etched and burnished goldleaf finish would have highlighted any glued imperfections at the break.
She might never have worked at that scale again had it not been for the simplest of solutions: “I thought of sandwiching the broken piece between two new sheets of glass to hold it firmly in place,” she says.
This newly devised technique allows her to back-paint two or three separate layers and bring them together to form moody paintings with incredible depth and the tertiary chiaroscuro of some Renaissance works she admires, all highlighted with flashes of burnished gold or silver leaf. A relatively recent commission was an eight-panel “Tibetan Flames” sliding glass door for Burning Man’s San Francisco headquarters.
Cavorting monkeys like those in French Baroque singerie and other fantastical creatures also inhabit Richardson-Mack’s works, which grace home fireplaces and restaurant interiors as well as elevator walls of several mansions featured in the San Francisco Decorator Showcase. Her always idiosyncratic and fascinating site-specific paintings are hard to move after they are installed, and the artist is relieved when Showcase homeowners inevitably can’t part with them, despite price tags that can range from a thousand to several thousands of dollars.
Richardson-Mack, who has also designed store windows and stage sets, recalls one of the first art pieces she created a decade ago at the Sir Francis Drake Hotel in San Francisco that involved an elevator. Installed in a 6-by-12-foot cubicle hidden halfway between the mezzanine and the first floor, the piece evoked a Prohibition-era speakeasy in the building that was known only to hotel guests and accessible via a special elevator. “My life-size installation was a 1920s-style vignette with mannequins, not églomisé,” she clarifies.
That theatrical flair continues to seep into her often-quixotic work, which aims sometimes to startle and always to amuse. For a hotel in the Cayman Islands, she created églomisé panels featuring images of bashful, costumed iguanas. For a dining room by San Francisco interior designer Suzanne Tucker, she drew a lobster inviting a lady to dine; in another work, skeletons are dancing in a “creepatorium.”
“Because of my background in set design and window display, I like big objects,” Richardson-Mack

says. “But I also like working on quirky, mystical, dark subjects.”




Meanwhile, Weiss, still a faux painter and also a textile artist, typically makes abstract mirror-like églomisé back panels for small objects, such as the lighting sconces at Croworks Luminosity, her San Anselmo studio. Yet the larger commissions she creates with Richardson-Mack for Eglomisé-Atelier give her a welcome opportunity to be experimental. For example, the unique “Golden Landscapes” panels the duo created for an elevator inside a 2017 San Francisco Decorator Showcase house — works composed of Weiss’s painted silk panels embedded within Richardson-Mack’s “sandwiches” — signal a beautiful new direction for both artists.
“We developed the idea, after several false starts, of making the negative space around trees and other elements solid gold leaf,” Weiss says of the landscapes they painted on silks in the style of California landscape artists Lucia and Arthur Mathews. She had begun to incorporate a similar technique in her own highly burnished églomisé sconces, but in the large Showcase panels, the effect is subtler. The painted silk behind glass, with unburnished gold leaf for the sky and water in the landscape, is less reflective than in the sconces and glows like a sunset.


“We wanted to do something completely unexpected,” Richardson-Mack says. “I thought of the images and the concept of collaging painted canvas behind silver leaf, but Victoria suggested hand-painted silk and gold. We altered our burnishing style and the collaboration was pure alchemy.” janerichardsonmack.com, croworks.com, eglomiseatelier.com n
Serving Interior Designers and Architects, Celebrities and Fortune 500 CEO’s. Services include custom rug design, cleaning, repair, restoration, resizing, appraisals and auctioneer.
Come visit this refined and vetted collection for the discerning homeowner seeking the exceptional and the extraordinary.

Recently relocated to Mill Valley’s historic El Paseo building from the San Francisco Design Center after 35 successful years.
1 El Paseo Lane, Mill Valley, CA 415.384.8261 • 415.309.3045 rhabib@alexandersrugs.com alexandersrugs.com









A midcentury Forest Knolls tract home meets minimalist tranquility.


A SAN FRANCISCO anesthesiologist in her mid-40s wanted her home to be both a sanctuary and a place to practice yoga with friends. But her two-level 1950s Forest Knolls tract home, teetering on stilts atop a down-sloping hillside, had small lightless rooms that did not fill that need.


Enter architect Brett Terpeluk, who worked for Italian architect Renzo Piano during the rebuilding of San Francisco’s eco-conscious Academy of Sciences and later designed trendy Farina and LihoLiho Yacht Club restaurants, also in the city.
“In 2011, structural engineer David Strandberg introduced me to my client and we began to develop several strategies to open views and achieve the desired feeling of being in a light box,” Terpeluk recalls. “She wanted a sense of well-being in a space that was minimal, light and airy, not unlike Farina.”
Eventually, in 2015, they got that by opening rear walls facing sweeping northwest views of the city and the ocean.
And thanks to a new three-story steel moment frame in back, the stilts are gone; in their place, a new unfinished basement will someday be a dedicated yoga studio.
By adding less than 200 square feet of enclosed space within the same footprint, Terpeluk has created spare, taut, modern interiors in the rest of the 2,000-square-foot home, which now seems even larger because several areas within it serve multiple functions.
At the entry level is a garage; behind it are a laundry area and the master suite. “Part of the master bedroom used to be a deck that we enclosed,” Terpeluk says, so now it’s big enough for more than just sleeping. The partially enclosed bathroom takes up much of the new space, and the sculptural Tyrell & Laing bathtub in the window faces a view seen through a Monterey cypress with a beautiful trunk and branch structure in the foreground; the vanity nearby is also freestanding so the owner can move around it easily. One corner of the bedroom is reserved for yoga.
Terpeluk’s new minimalist light-filled stairway with recessed space-saving handrails leads to the top floor, where two guest rooms face the street.
On the top floor in the back, an open-plan living, dining and kitchen space with fewer partition walls than before has large sliding door and window openings with slender, barely visible, recessed Vitrocsa frames that showcase the sky, adding to a feeling of being afloat.


The nondescript 1950s brick-framed gas fireplace would have been too costly to move, so Terpeluk opted to merely strip and modernize it. New stained walnut cabinetry “underlining” the fireplace doubles as a bench. It also conceals a laundry chute and an audiovisual system. Window blinds and a projection screen recessed in the ceiling can be rolled down to darken the room and transform it into a home theater.
This flexible living space leads to a small deck and unimpeded views; the tempered glass guardrails for the deck are transparent and quite thin, to minimize the material’s inherent bluish tint.
In lieu of fake veneers and plastic finishes, the new spaces incorporate solid integrally colored materials as much as possible: white plaster walls, Carrara marble counters, oak floors and blackened steel shelving.
“These materials are a lot of my old companions that I befriended and feel comfortable with,” Terpeluk says. “Oak has a warm color, the grain is spectacular and it is a very hard wood that is readily available and gets a fine patina over time.”
However, there’s one exception: the solid oak stairs meet three-quarter-inch-thick engineered oak boards that won’t warp over radiant heating. “We’ve tried to balance design innovation with technical design discipline,” Terpeluk says. “The rigor and complexity of modern design details that make things better may not always be immediately obvious. But when you touch natural materials, they, at least, are instantly calming.” n








Lauren Ebanks asks, with a chuckle in her voice, pointing to a flock of clucking hens crossing the street.
While some people come to Grand Cayman, the largest of the Cayman Islands, for endless white beaches and to snorkel among stingrays, turtles and starfish, Ebanks, an insider who has lived in this British Caribbean outpost for most of her life, recognizes her balmy tax-free haven as the capital of free-range chickens.



The birds were set loose more than a dozen years ago by Hurricane Ivan, which leveled houses and backyard coops across the island. When the storm subsided, the AWOL poultry promptly multiplied.
The rest of the story wasn’t as funny. Five months after the hurricane, the beautiful islands still didn’t have power and fewer than half the resorts bordering Grand Cayman’s famed Seven Mile Beach were functional. The storm damage was catastrophic, and without Ebanks’ employer, Dart Real Estate, leading the rebuilding charge, the island might still be recovering.
George Town, the capital where cruise ships dock, now has rows of quaint red metal-roofed buildings that now adhere to stringent building codes. North of it, west-facing Seven Mile Beach is dotted with peak-roofed resorts also made of concrete and steel to weather storms that come in from the east. And a new fortified township called Camana Bay, with a central tower fitted with colorful shutters, evokes bungalows of the kind seen in nearby Jamaica or Cuba.

However, Dart’s latest building project on the north end of Seven Mile Beach — the Kimpton Seafire Resort + Spa and residences, designed by San Francisco’s SB Architects — is deliberately different.

Rectangular, modern and standing 10 stories high, it is the island’s tallest structure.
At first Dart considered renovating a motel building that stood right on the water, and San Francisco’s Kimpton Hotel & Restaurant Group, which specializes in boutique establishments in old repurposed buildings, was going to run it. But Dart’s decision to tear down the motel offered Kimpton a unique opportunity to launch its first and only international boutique resort in a new building.
As luck would have it, the design team also included interior designers Powerstrip Studio from Los Angeles and Florida-based EDSA landscape architects — firms that SB Architects had collaborated with on previous projects.

“We spoke the same language,” architect Scott Lee, a principal at SB, says.
For inspiration, they toured must-see places on the island such as lighthouses, a historic wattle and daub cottage that belonged to Caymanian artist Miss Lassie (surviving the hurricanes because of its sheltered location next to a coral reef), and Pedro St. James, a restored 1780s building that was home to one of Cayman’s founding Colonial families and, ironically, also where slavery was publicly decried in 1835.
“It was interesting but we did not see anything to emulate,” Lee says.
Even resorts restored only a decade ago had “hat-like roofs on Caribbean-style structures that were the antithesis of what we envisioned,” he adds. “We were thinking of an ocean-side development with views of the sea but we wanted something for the 21st century.”
Because the relatively flat, 12-acre lot was deep, it made sense to build a tall L-shaped building in the foreground, angled to form
a sheltered garden between it, a twin condominium structure and the sea. Thus, although the finished reinforced concrete buildings do not face the ocean directly, their high-ceilinged rooms and staggered verandas with elegant concrete pilotis all have spectacular ocean views. Washable wood-pattern ceramic tile floors inside and outside the rooms are equipped with storm drainage; the foam insulated stucco walls stay cool in the summer; and large operable windows and doors have hurricane-rated laminated glass.
“In the middle of the grounds, EDSA created a parklike setting with pools and water spaces, which we punctuated with colorful bungalows with inverted butterfly roofs that also do not block views,” Lee says.
The new, mounded topography they created for the once-featureless site allowed the Seafire hotel to have a ground floor 22 feet above grade.
“When guests walk out of their car and into the glass-walled lobby they immediately have a commanding view of the sea,” Lee says.
Another advantage of the higher ground floor: designers were able to tuck in a spa with natural light, back-of-house facilities, and a garage under the lobby and link it all seamlessly to the condominium tower next door.
Powerstrip Studio founders Dayna Lee and her husband, Ted Berne — both former set designers who became interior designers
for Barry Sternlicht’s then-new W hotels — brought theatrical pizzazz to the enterprise.
“Kimpton does not take itself super seriously and they wanted something playful and not just monastic tone on tone,” Dayna Lee says. “So we tried to express the community of the Grand Cayman, which is a British colony infused with hybrid cultures from Jamaica to America.”

References to shutters, porches, basketry and nautical traditions from Caribbean islands are interwoven, sometimes overtly, into patterns and motifs throughout the hotel. For instance, sailcloth covers the long lobby ceiling; as a nod to traditional wattle and daub buildings, Powerstrip brought in a bare wood-strip wattle wall as art; they also copied Caribbean lace and had the pattern routed out of teak to form screens for the hotel’s in-house coffee shop and store. Nearby Bodden Town used to be home to pirates who made marine rope out of palm thatch for a living, “so we suspended staircases using thick rope,” Dayna Lee adds.
To tell the story of immigrants and slave families, Powerstrip encouraged locals to donate family photographs for the hotel’s “library” lounge, which is now a de facto museum where Grand Cayman residents from the 1920s to the present day are celebrated in vintage photo frames. Suspended from the library ceiling is an iconic single-mast fishing boat, which, per Caymanian tradition, is painted blue to fool the fish.
Next issue: July 2018 Ad space reservation: May 9, 2018 spacesmag.com
In the subterranean spa and hammam (bathhouse), where Powerstrip inexplicably went off-island to Morocco for inspiration, indigo-blue tile mosaics inspired by English floral chintzes cover the walls; chandeliers of delicate dried flowers flutter above treatment tables; and an attention-grabbing waterfall fills the whirlpool plunge pool.
The rest of the nature-inspired color palette lacks blue “because that color is always there in the sea and sky,” Dayna Lee adds.

Against white walls in the rooms and suites, furnishings of weathered wood, art, upholstery and drapes sport shades of fuchsias, orchids, cymbidiums, flame red poincianap blossoms and coral stone. Hardy Coccoloba uvifera or sea grape trees, ubiquitous on the beach, are another recurring motif: their large, voluptuous leaves, cast in bronze, form sculptures for many of the public areas at Seafire. On a wall outside the ballroom, the largest of those sculptures, 70 feet wide, forms a giant light fixture.
Outside, “SB Architects created a plan and we put our touches to it,” EDSA landscape architect Craig Stoner says. “Ken Dart, who is one of the owners of Dart, loves gardens and he showed us his company’s nurseries. We saw what they grow best and used that as a starting point.”
The lush five-acre garden is broken up by swimming pools and walkways and stairways made of Spanish limestone rather than commonly used coral stone, which is difficult to maintain. Vegetation includes date and coconut palms and noni, lime, lemon and of course sea grape trees, all of which provide fruit for the hotel restaurants; exotic baobabs around the bungalows offer shade, and flowers harvested from the garden appear in the lobby.
Seafire’s 10th-floor presidential suite provides an impressive perspective on this landscape for miles around. “At sunset it really does look like the sea is on fire,” marvels Scott Lee.
Los Angeles designer Martyn Bullard, who designed a rooftop bar and lounge atop the neighboring residences, agrees. “We altered the viewing deck to take advantage of the sunset, which is almost always like an exploding bomb in the water,” he says.
And, news flash, for those who are up early enough, it’s the same at sunrise. Listen carefully and you might even hear Ebanks’ roosters calling. sb-architects.com; powerstripstudio.com; seafireresortandspa.com n







EMERYVILLE’S PAULA LEDUC , caterer to stars like Oprah and venues such as Napa’s Beaulieu Vineyards, shares fragrant vase-worthy edible treats also great for tinctures and sauces: Mexican salvia elegans, aka pineapple sage, with tubular red flowers; South American red bishop’s crown (a cultivar of Capsicum baccatum var. pendulum); long paprika or Capsicum annuum; kaffir lime or citrus hystix, from tropical Asia; South American lemon verbena or Verbenaceae; yellow Peruvian lemon drop or aji limo peppers; hybrid Rangpur lime or Citrus x Limonia, aka lemandarin; South African rose geranium or Pelargonium graveolens; Magnolia grandiflora buds, which can be pickled; and, on the plate, Australian Citrus australasica, aka finger lime fruit, which contains tart pearls resembling roe.

All are paired at March in San Francisco with Rina Menardi’s large round platter, $880, Christiane Perrochon’s dessert plate with a crocodilian texture, $180, and Perrochon’s blue-gray boule vase, $1,900. In the background, a glazed terra-cotta Hex planter, $1,200, and Henry Dean’s gray glass garden seat (upside down), $995.
paulaleduc.com; marchsf.com





DUNKIRK
These cantilever umbrellas by Tuuci offer a new tilt option for maximum privacy and protection from the sun at any angle. Dunkirk welcomes the public and the trade to their showroom where residential and hospitality product lines are displayed. Dunkirk is open Monday through Friday 9:30-5:00.

dunkirksf.com l 415.380.7183
Living Green Design
Showroom and nursery open Monday thru Saturday. Collection of plant materials, arts, artifacts, unparalleled to anywhere else on planet Earth. Interior plants, vessels, containers, bromeliads, fountains, specimen minerals, fossils and a diverse array of green and colorful companion plants that make up the oxygen rich jungle that is Living Green.

livinggreen.com l 415.864.2251
HANDCRAFTED
Loggia Showroom
Representing a collection of fine furniture handcrafted in the U.S. and Italy, we offer a large selection of high quality upholstery, leather and casegoods. A great source for high-end traditional to transitional furnishings as well as accessories and art work from local artists.

loggiashowroom.com l 415.863.2101
Art Works Downtown
Celebrating 22 years as Marin’s premier nonprofit art center. AWD’s mission to connect Art and Community. Events: 2nd Friday Art Walk; provocative and cutting edge exhibitions; in-house and international residency programs; subsidized skills-building classes for artists; artsbased programs and forums for the local community. Visit us today!
artworksdowntown.org l 415.451.8119

in now and then. That’s why in our low-maintenance gardens we try to avoid vines that can establish hidden roots.”
On the east side, a raised mound, which the designers call Hippie Hill — an homage to the Summer of Love — is made up of old concrete and other rubble that came out of the former garden, and it is all covered with artificial drought-conscious Forever Lawn. Around it, Miksovsky suggested outdoor seating where humangear employees could work and lounge, along with raised paths where they could walk while thinking of new ideas. The Steuernagels and their small design/build team immediately thought that a sculptural, organic form could anchor the center of their design.
In their plan, they drew interlocking circles inspired by humangear’s logo and eventually created circular redwood boardwalks that blend into a circular ipe wood bench made up of hand-built components. The bench surrounds a circular gas fire pit composed of repurposed granite curbstone. Instead of concrete, the rest of the garden is now covered with bluestone pavers that are laid at a 13-degree angle to align with a pattern in the interior carpeting. “It is more obvious when the back roll-up doors are open,” Boor says.

Add a glass dry-erase board hanging on one of the building’s old 20-foot-high sandblasted concrete perimeter walls that form a fence around the garden, and even a built-in barbecue at one end, and you have every humangear employee’s dream garden. Staffers frequently lunch together outside and every Friday, even on foggy days, the fire pit is the locus of cocktail parties.

“Before this garden, we never really thought that people at work also need to be outside just as we do at home,” Danielle Steuernagel says. “This is an extension of home. Chris loves to entertain his friends here because his apartment nearby is smaller. On days when he rolls in right after dirt biking, there is a hot shower and a garden waiting.” n


“It is the first time they were asked to install custom wood-clad steel planter boxes between desks as dividers.”



Did you see something you like in one of our feature stories? This handy resource guide will tell you who made the major pieces in our pages, what type of item it is and where to find it.
HOME ON THE RANCH
ARCHITECTS Erich Burkhart and Doug Hudson, Perkins Eastman, perkinseastman.com
ENTRANCE Wall-mount with vase insert, Gallery Japonesque, japonesquegallery.com; bench, Nelson design, Design Within Reach, dwr.com. KITCHEN Countertops/sinks, Corian, corian.com; faucet, Grohe, grohe.com; stool, Knoll, knoll.com. DECK Bench, Moroso, moroso.it; chairs, Loll Designs, lolldesigns.com; blanket, Eighth Generation, eighthgeneration.com. LIVING ROOM Chair, Thomas Hayes Gallery, thomashayesgallery.com; lamp, Santa y Cole, santacole.com; sofa, Design Within Reach, dwr.com; painting by Randy Beckelheimer; coffee table, Gumps, gumps.com; rug, Angela Adams, angelaadams.com; side chair, Hedge Gallery, hedgepalmsprings.com; upholstered chair, Modernica, modernica.net. DINING ROOM Dining table, Urban Hardwoods, urbanhardwoods.com; chairs, Cassina, cassina.com; sculpture by Yang Jing; DEN Artwork by Jane Hambleton; wire chair, Hedge Gallery, hedgepalmsprings.com; rug, Angela Adams, angelaadams.com. SHOWER/ TUB Bathtub/filler, Badeloft USA, badeloftusa.com; stool, Bed Bath & Beyond, bedbathandbeyond. com; shower heads/valves, Grohe, grohe.com; tile, Ann Sacks, annsacks.com. BEDROOM Bed and dresser, Domestic Furniture, domesticfurniture. com; painting by George Demont Otis.
ROOMS FOR A VIEW
ARCHITECTS Michael Garcia and Farid Tamjidi, Garcia Tamjidi Architecture Design, garciatamjidi.com
LIVING SPACE Sofa, Michel Club, bebitalia.com; lounge chair, Zanotta, zanotta.it. DINING ROOM Chairs and table, B&B Italia, bebitalia.com; chandelier, Wonderglass, wonder-glass.com. KITCHEN Island/bar in Calacatta marble; faucet, Dornbracht, dornbracht.com. GALLERY Sculpture by Martin Puryear courtesy of John Berggruen Gallery, berggruen.com; SHOWER Plumbing, Dornbracht, dornbracht.com. POWDER ROOM Vanity in Calacatta marble; sink, Antonio Lupi, antoniolupi.it/en; faucet/controls, Boffi, boffi.com.
BEYOND THE DOORS
ARCHITECT Charles Debbas, Debbas Architecture, debbasarchitecture.com; DESIGNER Lane McNab, Lane McNab Interiors, Inc., lanemcnab.com
LIVING ROOM Custom walnut daybed, LIVING ROOM Sectional, Dzine, dzineliving.com; side
table, Teak Me Home, teakmehome.com. KITCHEN Stools, McGuire, mcguirefurniture.com. DECK Chair, Restoration Hardware, restorationhardware. com. OFFICE Chair, Design Within Reach, dwr.com.
BEDROOM Bed, Design Within Reach, dwr.com; bedding, Kerry Joyce Textiles, kerryjoycetextiles. com; nightstand, Made Goods, madegoods.com; sconces, Circa Lighting, circalighting.com
ARCHITECTS Geddes Ulinskas and Adele Salierno, Geddes Ulinskas Architects, ularch.com; INTERIOR
DESIGN Rusty Wadatz, Rusty Wadatz Design, rustywadatzdesign.com


LIVING ROOM Wall paneling, Geddes Ulinskas Architects, ularch.com; side tables and stools, Viccarbe, yaelstudio.com; painting by Jaq Chartier.
BEDROOM Wallpaper, Phillip Jeffries, phillip jeffries.com. DINING ROOM Painting by Ellie Fritz; cabinetry, Geddes Ulinskas Architects, ularch.com; wall sculpture by Stephen de Staebler. ART
GALLERY Wool circles installation by Liz Robb; Art curated by Alex Ray Art Advisory, alexrayartadvisory.com.



INTERIOR DESIGN Paul Wiseman, The Wiseman Group, wisemangroup.com; Martin Young, Martin Young Design, martinyoungdesign.com
FAMILY ROOM Sconces, Hubbardton Forge, hubbardtonforge.com; sofa by A. Rudin, arudin. com; lounge chair, Summit, summitfurniture.com; lamp, Phoenix Day, phoenixday.com; coffee table, Concrete Works, concreteworks.com; dining table, Troscan, troscandesign.com; chair, Zele, zele company.com. EXTERIOR Lounge chair, Summit, summitfurniture.com. DINING ROOM Sconces, Galaxy Glass, galaxycustom.com; dining table, wisemangroup.com; chairs, Studio H, studio-h.org; KITCHEN Counter, Aro; stools, Bernhardt, bernhardt.com. LIVING ROOM lamp, Phoenix Day, phoenixday.com; lounge chairs, Barbara Barry, barbarabarry.com; sofa, Holly Hunt, hollyhunt.com; side table, Peter Alexander, peteralexander.com.
UPSTAIRS LANDING Photo gallery, Cadre, cadre-sf. com. MASTER BEDROOM Bed and nightstands, A. Rudin, arudin.com; pillow fabrics, Lulan Artisans, lulan.com; ottoman and armchair, Mattaliano, mattaliano.com.
ARCHTECT Seth Boor, Boor Bridges, boorbridges.com; LANDSCAPE DESIGNERS
John and Danielle Steuernagel, Sculpt Gardens Inc., sculptgardens.com


SAN FRANCISCO’S Maiden Lane is famed for its picturesque charm and high-end shopping, yet the area’s sophisticated atmosphere masks a seedy past. Formerly a Barbary Coast back alley haunt for those seeking ladies of the night, the street has been polished by time into a gleaming bastion of style with a crown jewel by one of America’s greatest architects, whose fans celebrated his 150th anniversary last year. The V.S. Morris Gift Shop building, created by Frank Lloyd Wright, was constructed in 1948 and, as is often pointed out, served as a prototype for New York’s Solomon R. Guggenheim Museum, built 11 years later. What is often omitted in these conversations, however, is how the architect’s past informed its creation.
The Maiden Lane building resembles some of Wright’s earlier work, including the S.C. Johnson Administration Building, built in Racine, Wisconsin, in 1939. Also known as the Johnson Wax Headquarters, it reveals ripples of future designs with its extensive brickwork, glass arched


walkway and a ceiling composed of large, round lily pads of concrete woven together by acrylic to illuminate space with natural light.

Wright built upon such experience with the V.S. Morris Gift Shop, establishing a glass Romanesque arch entrance and continuing the circular language with a spiraling ramp, round cutouts surrounding it and bubble-like light fixtures suspended from the ceiling. The everalluring ramp, the architect’s first, lends the space an air of mystery and excitement, something the building’s newest tenant aims to capitalize on.

“It’s all about the space,” says Gianluca Isaia, the third-generation CEO of the luxury menswear brand bearing his family’s name. Opened in October 2017, ISAIA has pulled off a daunting feat — converting 4,000 square feet of the 7,900-square-foot building into retail space and enhancing the iconic design. A color-sensitive lighting scheme has been applied, as well as a modern sound system and custom furnishings to complement both the building and products.

“The real challenge was to blend Frank Lloyd Wright’s original architecture with the new reality of creating a luxury shopping experience,” says Martino Ferrari of Italian design group Ferrari Architetti, a firm that was among a group of project supervisors. “Our aim was to blend these two realities that were so different, and to emphasize in the process the beauty of both.” The designers also worked with the San Francisco Planning Department’s preservation committee to come up with solutions that would meet the new requirements for a retail boutique, while adhering to those for a historical building.
In the wake of Wright’s 150th anniversary, his contradictory ideals become more clear through the lens of time. A lover of nature, Wright was also a dapper dresser with sybaritic leanings, as evidenced by his quote, “Give me the luxuries of life and I will willingly do without the necessities.” Perhaps this newest iteration of his design is most fitting. n






