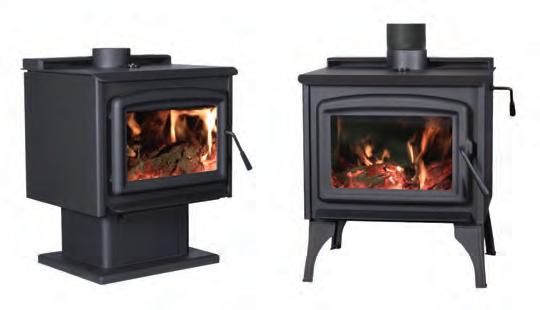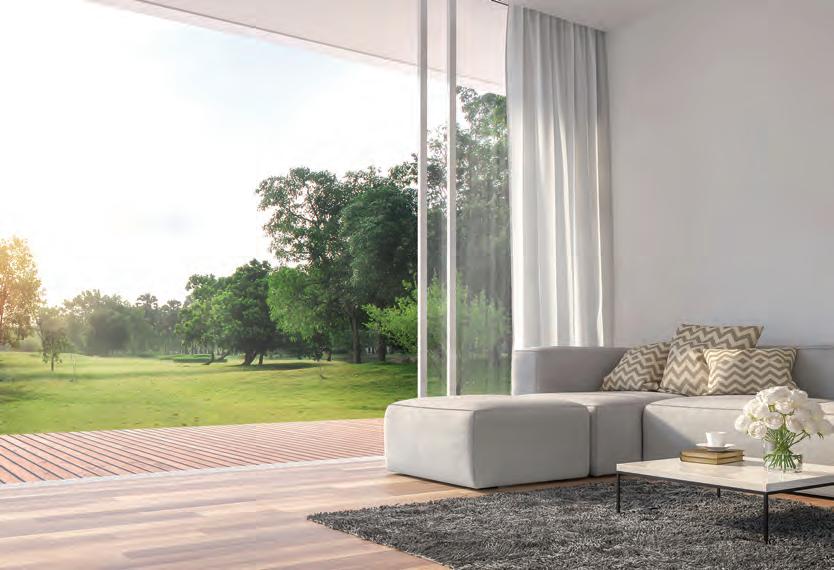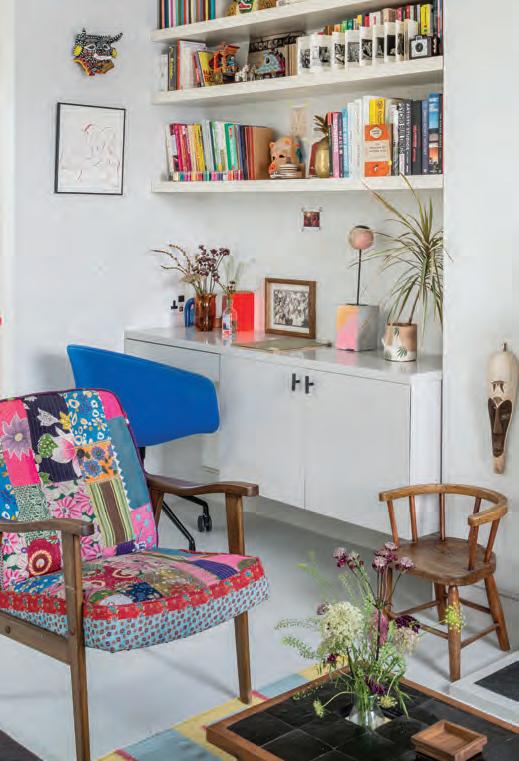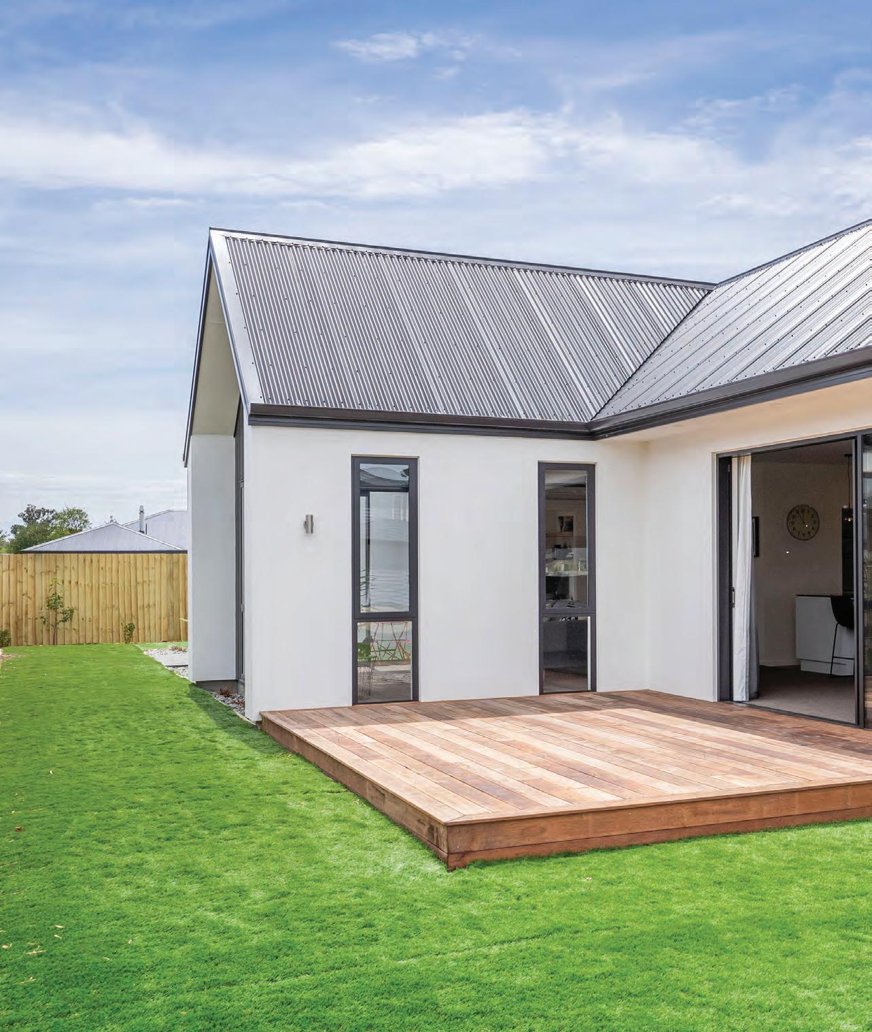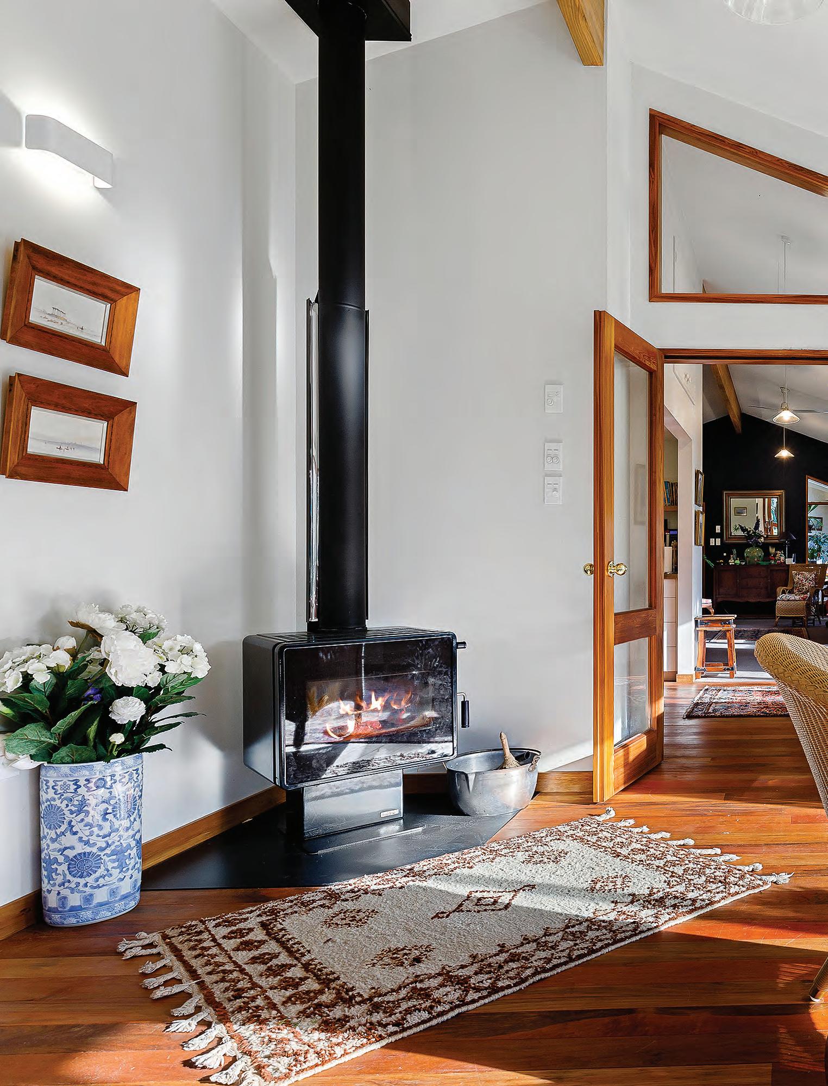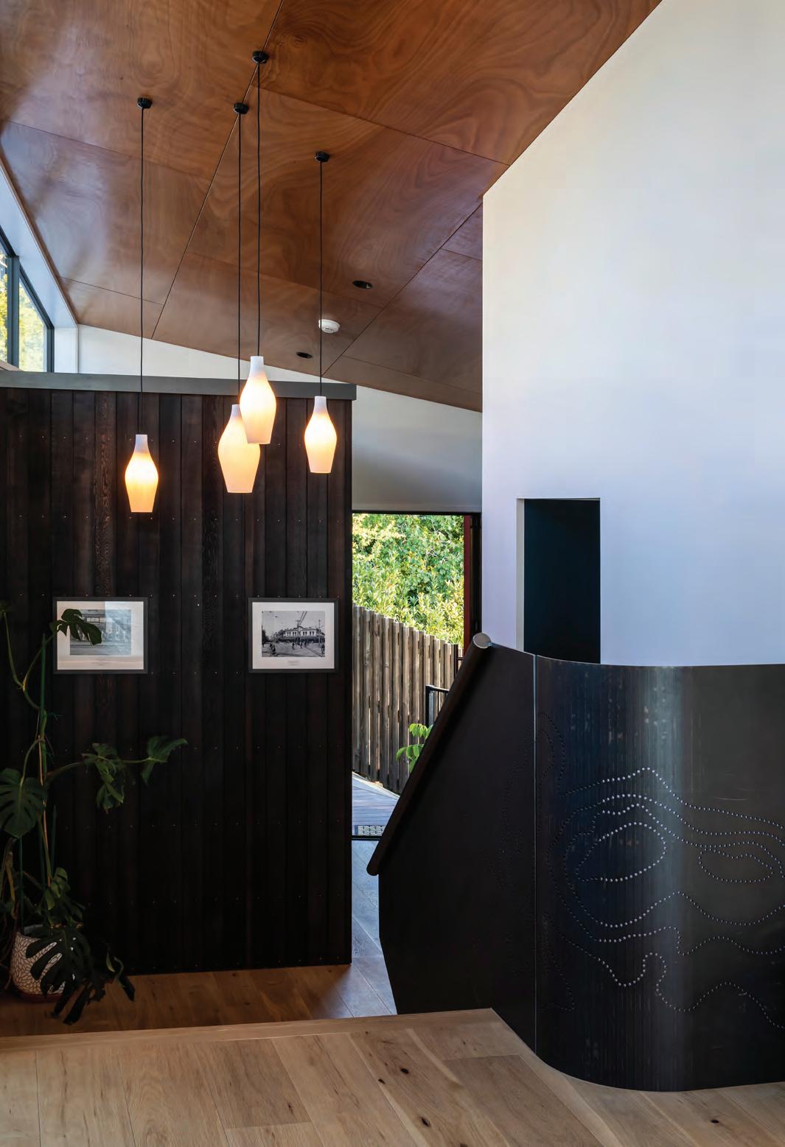
7 minute read
BUILDING A HEALTHIER FUTURE
EXTERIOR OPTIONS
The stunning vertical shiplap cladding from the Earthen range demonstrates another exterior style option and is available in a variety of shades.
This sustainably built demonstration home from Health Based Building is a new icon for the clean air revolution that’s sweeping through the construction industry.
WORDS SHELLEY SWEENEY PHOTOGRAPHY SARAH ROWLANDS
It’s Health Based Building’s commitment to sustainable development that brought the Foreverbreathe specification to market and led to the construction of this demonstration home.
Now, for the first time, the team has opened its doors to builders and the public to show what is possible.
Showcasing the benefits of high indoor air quality standards for better respiratory health, the home is a fully functional, educational space that demonstrates what can be done to support sustainable development and human health.
Health Based Building co-founders Robin Curtis and Casey Thomson say, “Built environments are major contributors to human health impacts and our environment. The building industry and businesses that construct and supply building materials must evolve to a stage where today’s buildings are healthy and benefit future generations. The Foreverbreathe specification is proving New Zealand is leading the world in the perfection of air quality within built environments.”
The unique Foreverbreathe specification brings a combination of high-performance vapour permeable building materials together to ensure the built environment is designed to migrate moisture away from the indoor space, with minimum energy use and minimal energy loss. Sticking to the aims of sustainable development ensures these materials don’t contain harmful chemicals or release harmful chemicals. Both of which can impact indoor air quality and the environment.
Health Based Building brought in the architectural expertise of Adam Cooper from AP Design, who designed the demonstration home to appeal to a broad demographic.
Adam says, “This approach is unique and meant that the home needed to cater for first-time home buyers, allow for the expansion of a growing family, and provide space for guests to stay when retired.”
The modest footprint contains a multi-purpose space which allows the occupants to adjust to life and change over time. The addition of a mezzanine level, which would otherwise be an under-utilised roof void, provides the space for an office, playroom, or guest bedroom, as and when required.
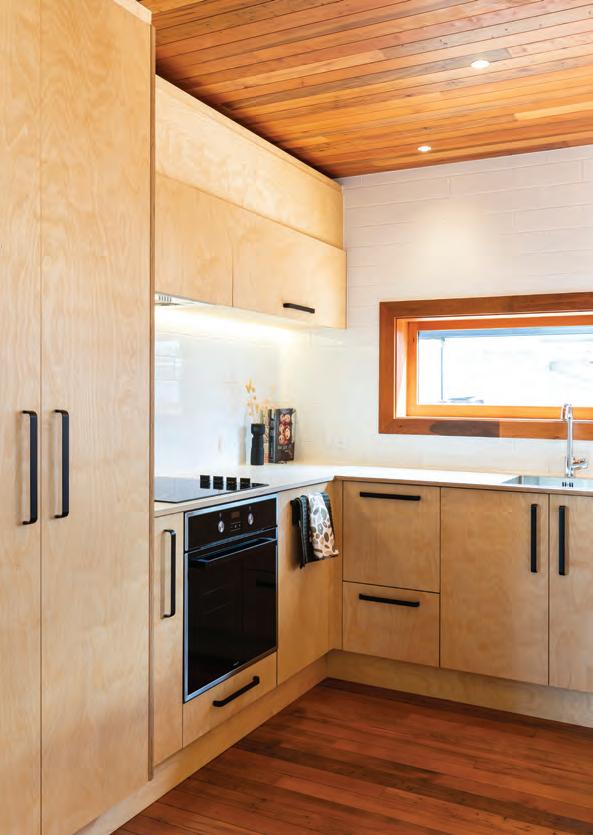
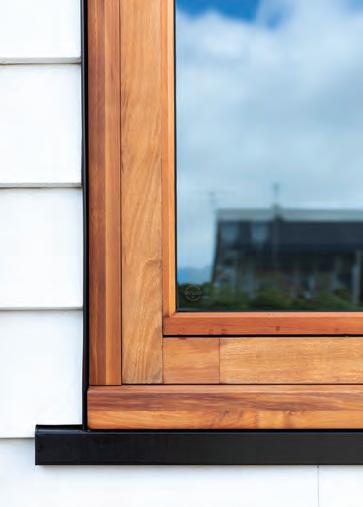
COMPLEMENTARY CLADDING
Foreverbeech solid timber windows blend seamlessly with the bevel back weatherboard cladding.
Architecturally, the point of difference for this home is the interior environment – both physically and in terms of air quality. The over-height living and dining room space is very grand, and the multi-use space created within the roof void was simple but effective. The result was a project which met the client’s brief and exceeded their expectations.
AP Design’s involvement with Health Based Building’s team and their Foreverbreathe wall system started back in 2014, predominately for clients building new homes in and around the Canterbury region. They have since connected with clients up and down the country. Adam says, “The interest in the Health Based Buildings products is growing steadily, and we are very happy to introduce more clients to a health-based approach for their home.”
Premium Homes specialises in constructing Foreverbreathe Specification homes. The Foreverbreathe Wall System is a major component in the specification. It is a hygroscopic system that diffuses indoor moisture through the wall layers and into wool insulation which has a unique ability to evaporate moisture via warm air entrapment within the fibres.
Components of the system are Magnum Board for a rigid air barrier, Nelson Pine laminated veneer lumber (LVL) wall framing, Terra Lana’s wool insulation, Magnum Board interior wall lining, and FX plaster and Foreverbreathe Paint finish. Each NEW ZEALAND'S FINEST Foreverbeech hardwood flooring exhibits a warmth and lustre unparalleled by other indigenous timbers.
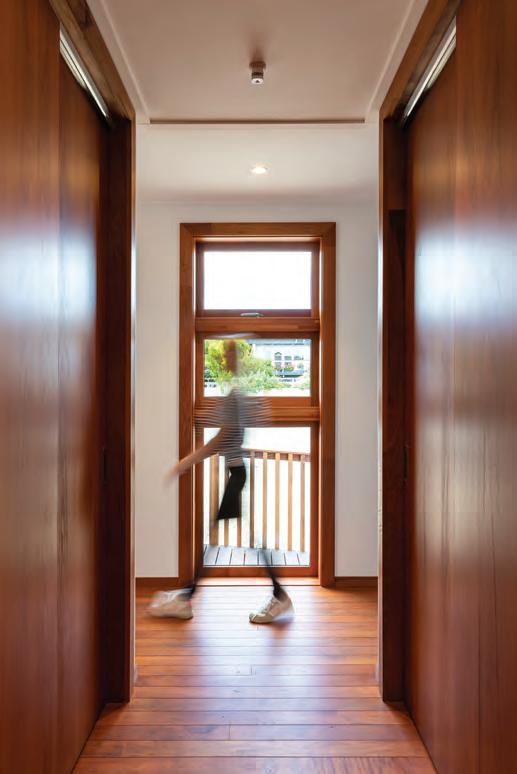
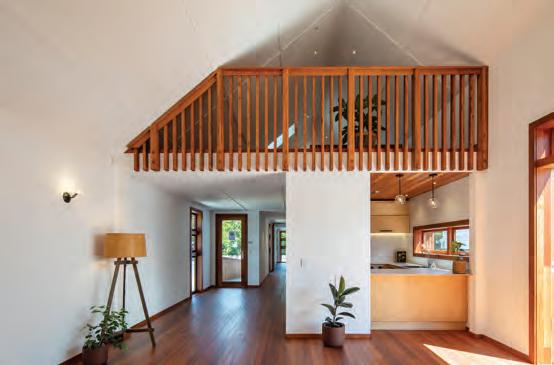
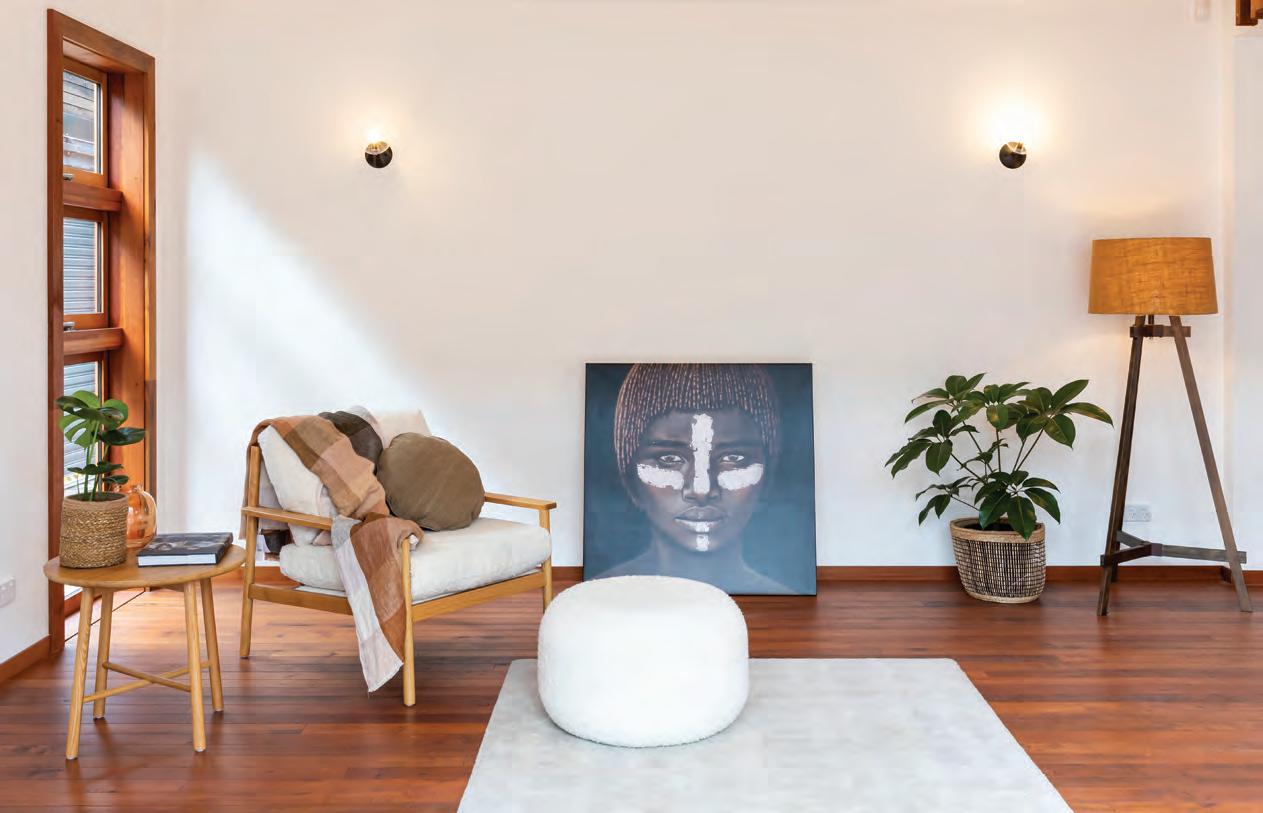
material selection was made from the Heath Based Building Foreverbreathe range. Products were carefully chosen for reduced chemicals, and to ensure the materials were sustainable and high performing.
These materials work together to naturally reduce indoor humidity, filter toxins for health, all while tightening up on air leakage, which saves on energy bills for heating and cooling. What’s more, the building materials used are more sustainable than options currently widely used within the building industry.
Grant McSherry from Premium Homes says, “The system must be installed correctly to ensure great performance, and that’s where Premium Homes plays an important part.” Grant adds, “We were looking for alternative solutions that are less toxic and better performing than widely used materials. Health Based Building’s Foreverbreathe Specification made sense and ticked our boxes.
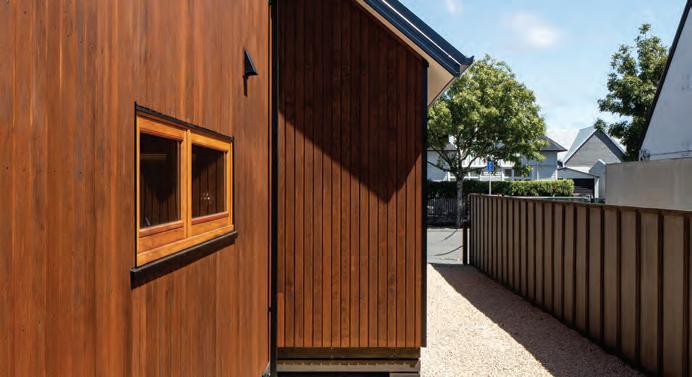
CONTEMPORARY COOL
Minimalist style makes way for modern luxury. Stool and towel supplied by Città Design.
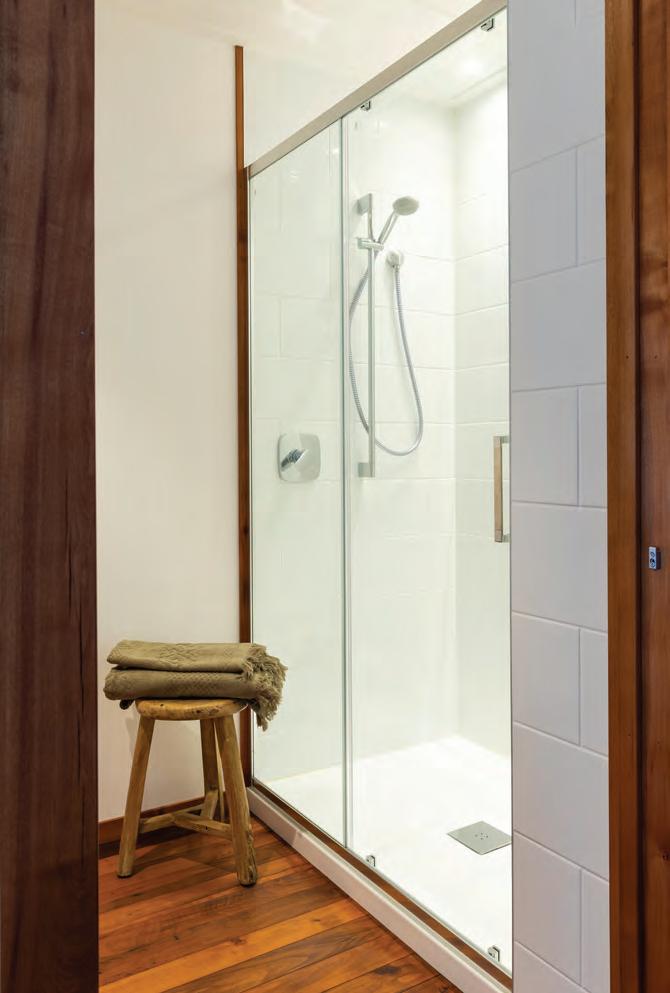
Grant says, “The building industry currently accounts for around half of New Zealand’s waste going to landfill. The industry must become more sustainable while offering better, more healthy choices for customers. The Foreverbreathe Specification offers this synergy with our vision of being better citizens in business.”
The home’s foundation consists of driven timber piles with MicroPro treatment, Nelson Pine’s LVL bearers and joists, and Health Based Building’s Magnum Board flooring. The inclusion of LVL portals, beams, and rafters created the continuous roof void which offers the mezzanine space that is a crucial component to this project.
Two cladding selections were made to clearly identify the range on offer. They included the 16 mm thick Magnum Board bevel back weatherboard and finished with Foreverbreathe Silicate paint, and the 21 mm thick vertical timber shiplap from the Earthen range and finished with Foreverbreathe Oil. A highlight of this project was the inclusion of double-glazed Foreverbeech solid timber windows and doors. They are surrounded by the Flashclad powder-coated aluminium window, and door flashings.
Health Based Building chose the Flashman Flashing System from Flashclad Canterbury, which added weather-tightness to the cladding system as well as to the windows and doors where extruded aluminium was used. The system provided all the requirements of proper flashings, deflection, drainage, drying and durability. The Flashman Flashing System was used in conjunction with the wooden windows.
Trevor Hendry from Flashclad says, “Our work contributes greatly as it provides an aesthetically pleasing and robust flashing system without the need for sealants.” Trevor adds, “We have been involved with Health Based Builders since the original concept was floated. We have had very effective communication along the way to ensure that the two systems work well together. They saw the benefit of our system being incorporated with theirs for the benefit of the clients.”
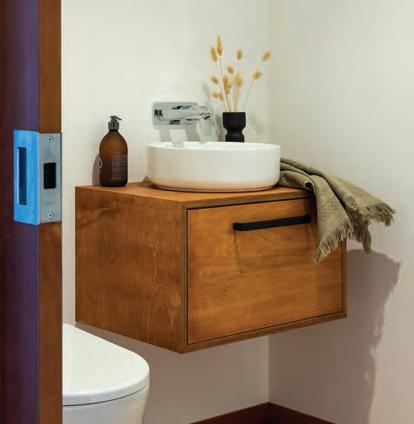
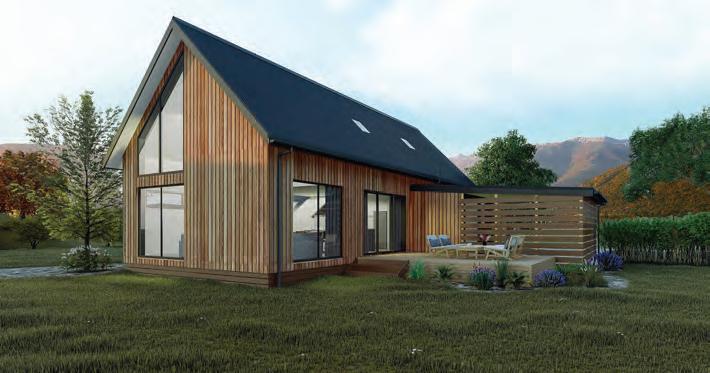
The specialists in building Foreverbreathe Homes
P: 03 365 0080 E: info@premhomes.co.nz
premhomes.co.nz
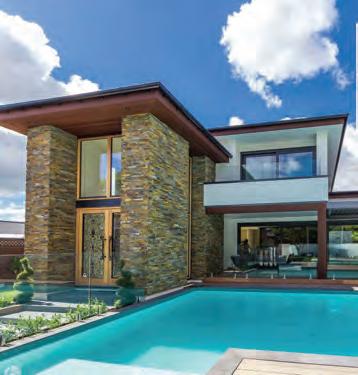
MEZZANINE DREAM
This spacious upper level is designed for flexible living to suit the evolving needs of homeowners throughout the years.
The appeal of a warm, dry, energy-efficient home is easy to see. With the added benefit of materials that have a reduced impact on the environment, those who choose to build a Foreverbreathe Specification home can breathe easy.
The demonstration home project is a part of Health Based Building’s commitment to sustainable development, referencing the United Nations Our Common Future report which states that sustainable development “meets the needs of the present without compromising the ability of future generations to meet their own needs.”
Health Based Building is a sponsor of the Asthma and Respiratory Foundation New Zealand (ARFNZ)’s ‘Friends of the Foundation’ programme, which aims to form partnerships with like-minded businesses who share the same values of improving respiratory health for New Zealanders.
BUILDING MATERIALS
Health Based Building 0800 611 711 healthbasedbuilding.com
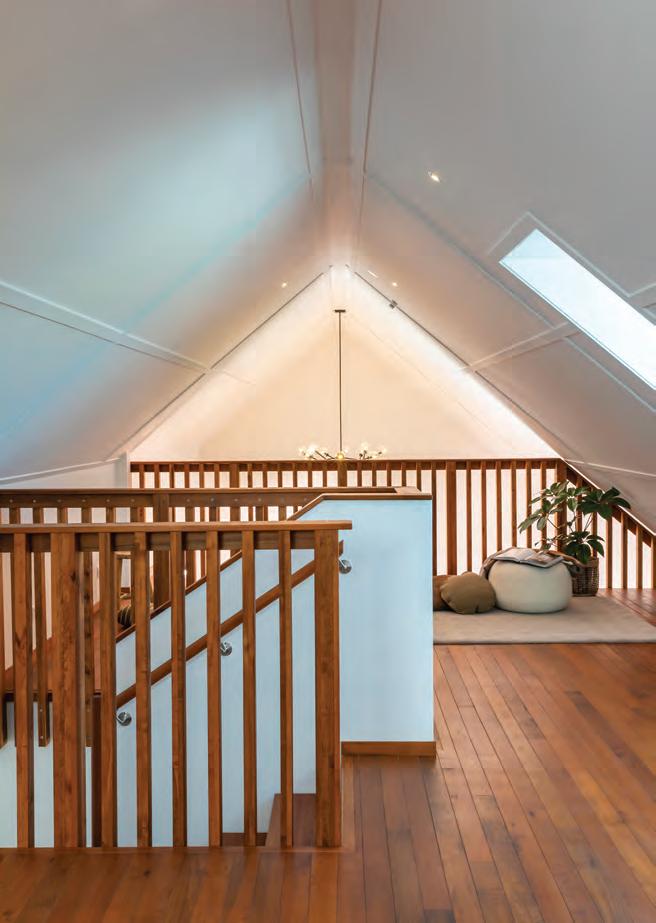
ARCHITECT
AP Design 03 942 1977 apdesign.co.nz
BUILDER
Premium Homes 021 112 8323 premhomes.co.nz
ALUMINIUM FLASHING
Flashclad Canterbury 0800 55 66 00 flashclad.co.nz
BATHROOMS
Oakleys Plumbing Supplies 03 379 4750 oakleysplumbing.co.nz
FURNITURE AND TOWELS
Città Design 03 595 0482 cittadesign.com
PLANTS
Mrs Bottomleys Flowers 03 384 3638 mrsbottomleysflowers.nz
Letitia Harding, chief executive, ARFNZ, says, “There’s a serious lack of quality housing in Aotearoa – we are pleased to partner with businesses committed to building healthy, sustainable homes for all Kiwis.”
The goal of the newly opened demonstration home is for people to experience a toxin-free environment first-hand. To experience the clean air for yourself, visit the newly opened demonstration home at 1062 Columbo Street, Edgeware, Christchurch.
PERFECTING AIR QUALITY
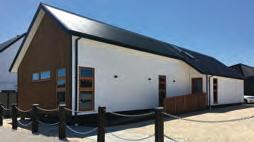

For a healthy, high-performance home, your search starts here.
Our demonstration home showcases a combination of healthy, sustainable materials, and the cutting-edge Foreverbreathe™ Specification which manages air exchanges, humidity and air quality. A specification that delivers higher energy efficiency and a more comfortable living environment.
Discover the new standard in high-performance sustainable building. OPEN NOW 1062 Colombo St, Christchurch. 9am - 4pm, Mon - Fri. healthbasedbuilding.com

