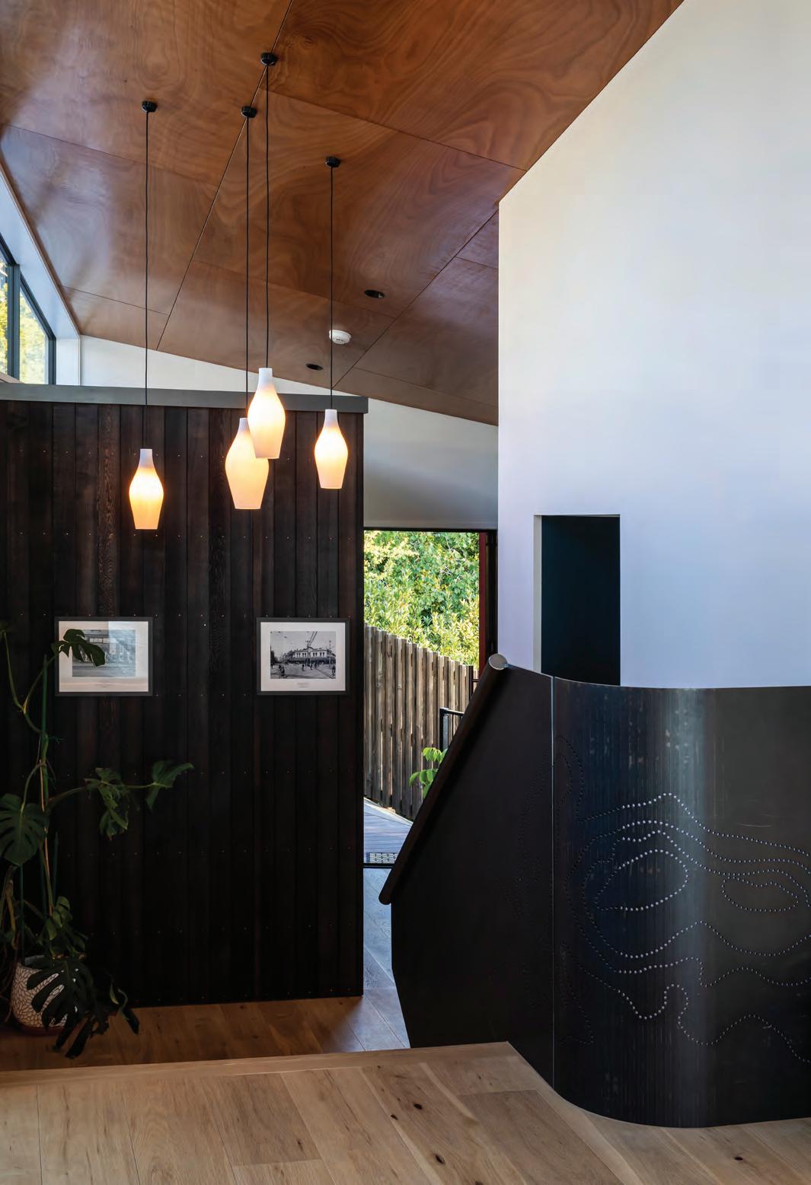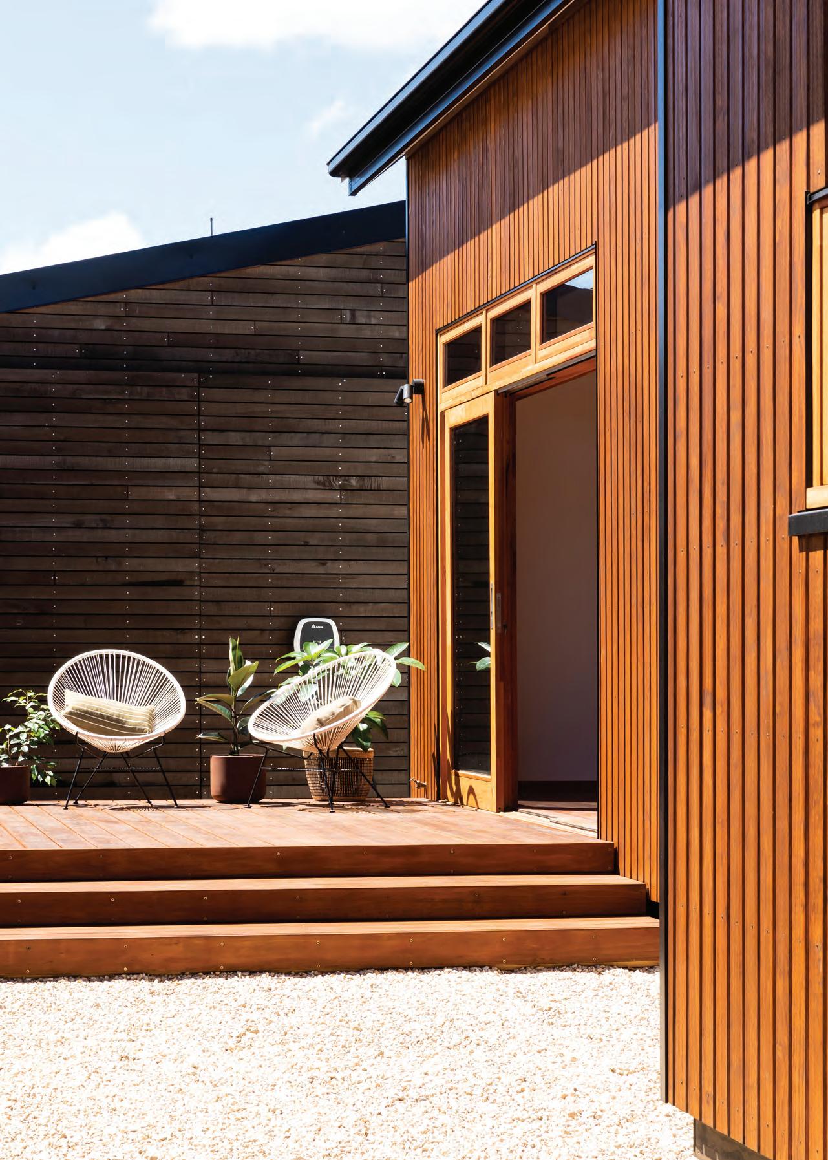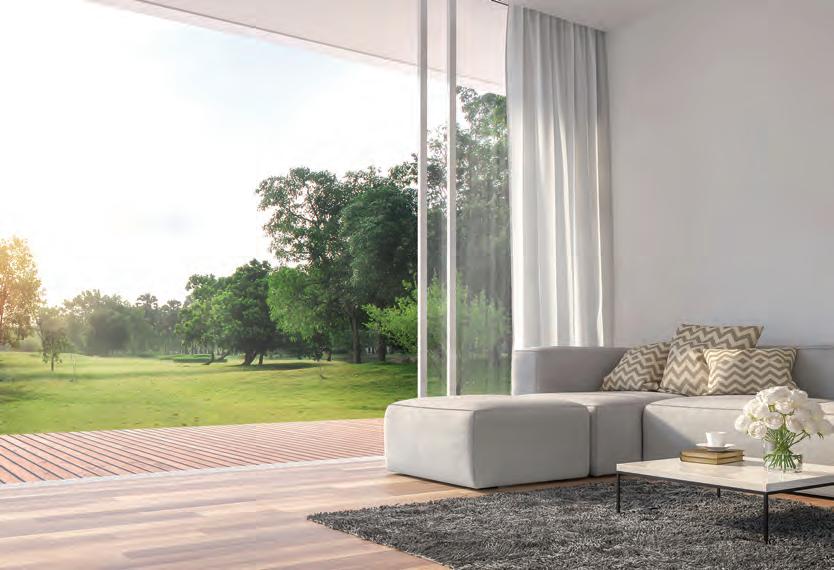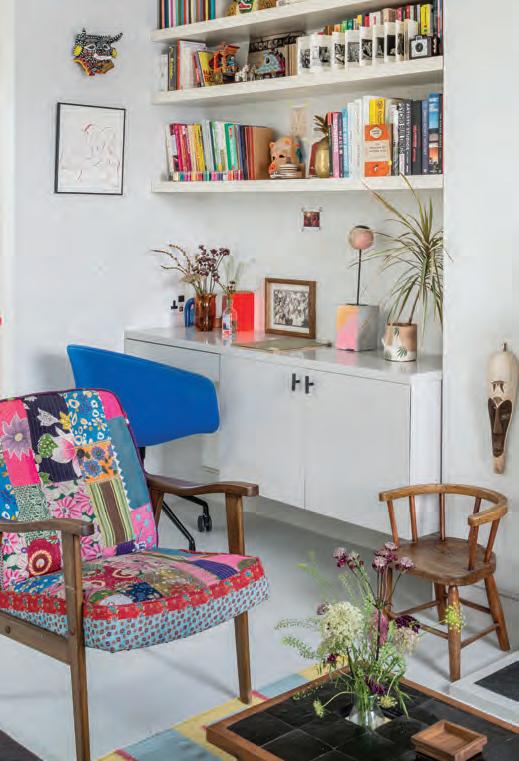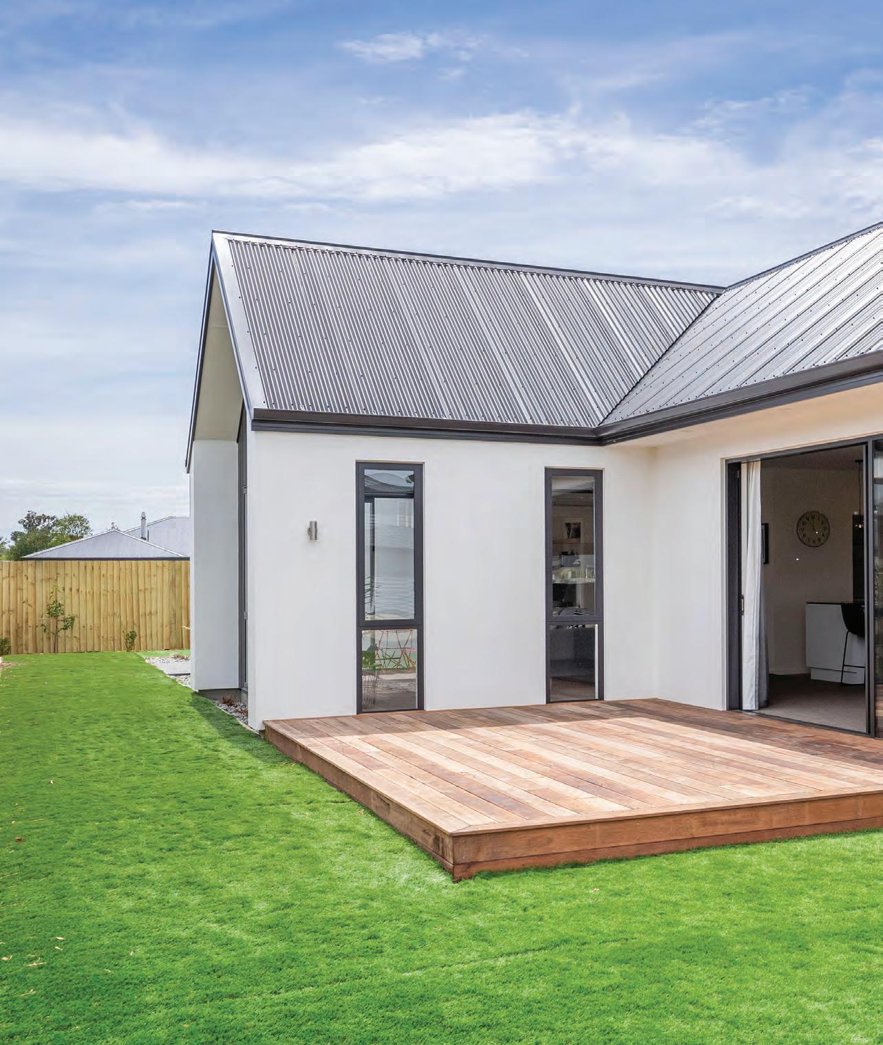
5 minute read
SUNLIT SANCTUARY
In the middle of a 10-acre plot in the Canterbury idyll of Eyreton, sits this awardwinning triumph of timber, sympathetically renovated by Urbane Construction.
WORDS SHELLEY SWEENEY PHOTOGRAPHY WAYNE HUTCHINSON

In the late 1980s, Christchurch architect Richard Douglas designed a new home for his daughter Louise and her husband, Rob Brittenden. This labour of love was built as the couple were ready to start a family together.
Thirty years later, Louise and Rob are still living in this home where they raised their children who have since moved out and had children of their own. This new generation was the inspiration behind the couple’s plan to extend their living space and accommodate their growing brood.
Louise and Rob decided to create a large family room with a dining table and relaxing space that could flow easily to the outdoors. Plans for a 45 square metre extension were drawn up to fit in with the couple’s ideas to make the space more functional.
With such a strong family connection to the original design of the home, Louise says, “It was important to us to stay as true to the look of the original house as possible, so it was in keeping with my father’s design.”
Louise knew right away that Urbane Construction was the team for the job. Urbane had just completed renovating the home of a friend of Louise’s who was very happy with their work. “Asking Urbane Construction to build our extension felt like an obvious choice,” says Louise.
Tom Aiken from Urbane Construction worked as part of a team of three for four months on the extension, alongside a carpenter and apprentice. Tom adds, “We felt a strong sense of ownership with the project and really liked working with the regenerative timbers.”
The features that were added to the extended family room make it more functional and lend an aesthetic appeal to the space. Louise and Rob wanted to maximise the views of the countryside, so the window configuration was changed to do just that.
The stand-out features of the room, though, are the three large sliding windows that open out onto the east, north and west sides of the home, leading to a newly built timber deck. Urbane Construction



LIGHT-FILLED SPACE
This sun-filled extension flows effortlessly from old to new.
OUTDOOR FLOW
The large garden was excavated to accommodate the extension without compromising on space.


built the new deck to be twice the size of the original one. They chose durable Balau decking, which is known for its strong colour and minimal knotting.
Timber is a prominent building material throughout this home with its cedar doors, custom made rimu joinery and beech flooring. Rather than creating a clash of different timbers, the colours complement each other, grounding the home in its natural surroundings.
Tom and his team added design features to the extension including the creation of a bulkhead with directional lights. They also added new timber flooring in the living room, kitchen and wet room.
Louise and Rob spent a lot of time researching timber to use for the flooring and were particularly keen to use sustainable products where possible. Louise says, “We were really happy to find the sustainably harvested Foreverbeech timber flooring. It has that rich, real wood colour.”
Tom liked working with the tongue and groove Foreverbeech flooring. The floorboards are held together through secret nailing – a technique whereby nails are driven through the ‘tongue’ of the board and into the subfloor – thus, fixing it in place.
It’s also great to know the flooring is MPIapproved and sourced from a regenerative forest on the West Coast. This world-leading approval ensures the protection of the natural forest state. The flooring also boasts high durability as well as being breathable and non-toxic. “I really enjoyed working with this product and will be keen to use it again. It feels good to use a locally sourced, regenerative timber, too,” says Louise.
Louise and Rob lived in the home throughout the four-month renovation, which started in
HARMONIOUS FLOW
Solid rimu windows and doors blend seamlessly with the rest of the house.
A WARM GLOW
Directional lights were built into a new bulk head, adding an ambient glow to the space at night.

autumn and ended in a rainy winter. They were exposed to the elements and even had to live without a roof for some of the time and walk across their muddy section during the excavation work on the foundations.
Despite the rigours of living at home during the renovation, Louise and Rob are pleased with the results from Urbane Construction and found Tom and the team very accommodating to their needs.
The home hasn’t just won the approval of the homeowners. This sympathetic house extension won the Gold Award for Best Renovation up to $500,000 in the Canterbury Region at the 2020 House of the Year awards.
Louise adds, “We couldn’t be happier. It literally feels like living under a tree. Tom and the team were meticulous, and the award is an added bonus.”
Since the extension was completed, there have been many opportunities to test the functionality of the room. At Christmas time, two tiny grandchildren were enjoying the space as the family celebrated together.
While Louise’s father is no longer alive, Louise believes that he would have been thrilled with such a sympathetic extension, and would have enjoyed walking through the home. INVOLVED IN THIS PROJECT


BUILDER
Urbane Construction 03 421 7247
TIMBER FLOORING
Health Based Building 03 366 4044 healthbasedbuilding.com

