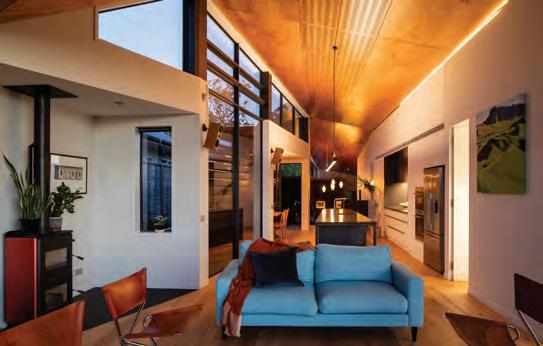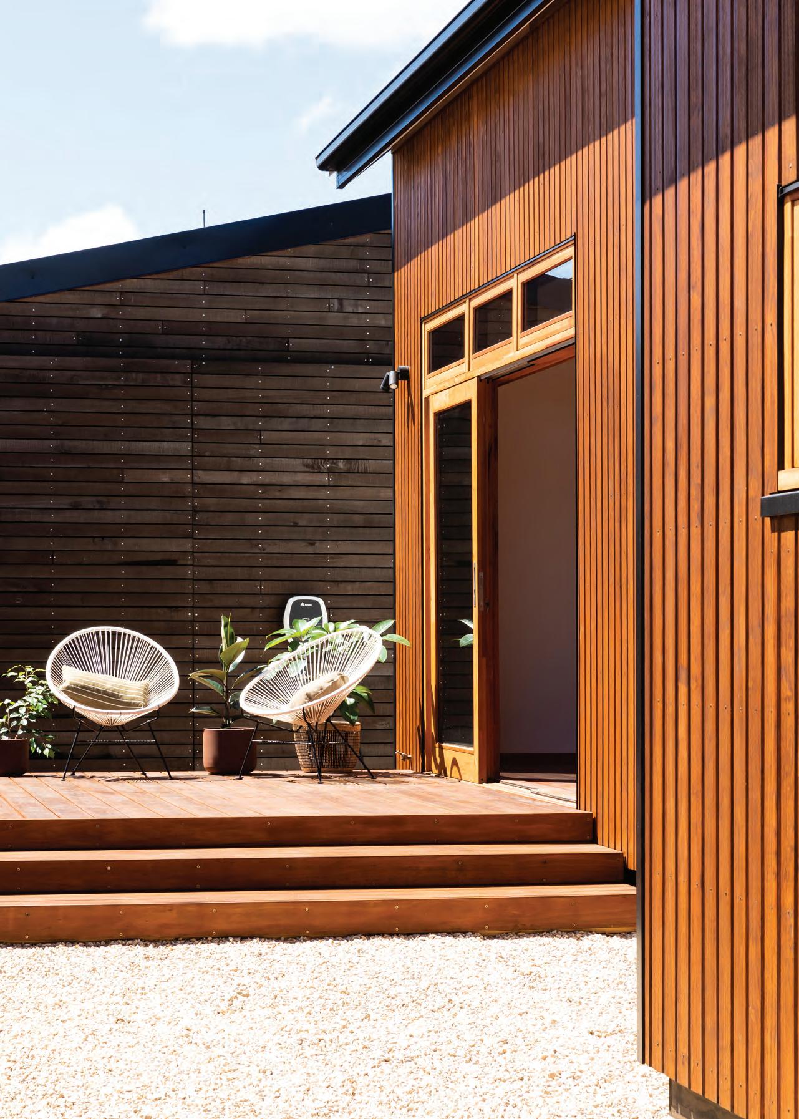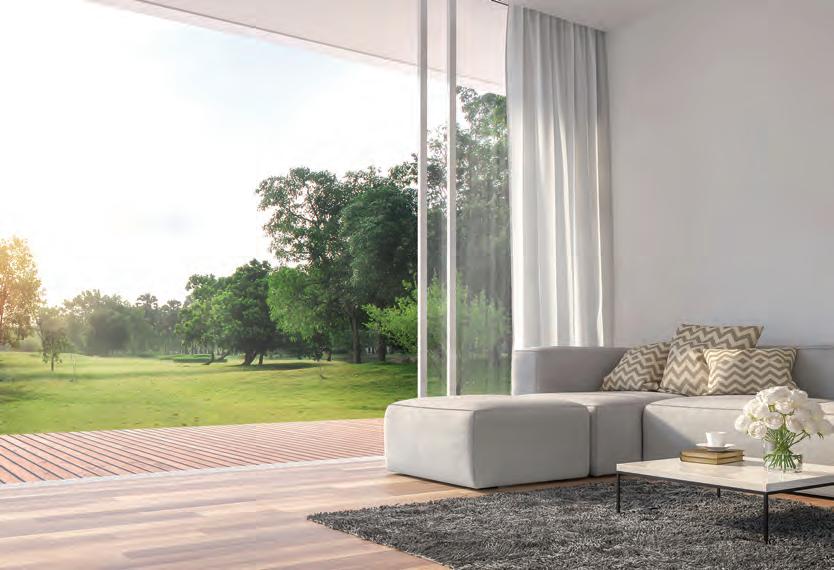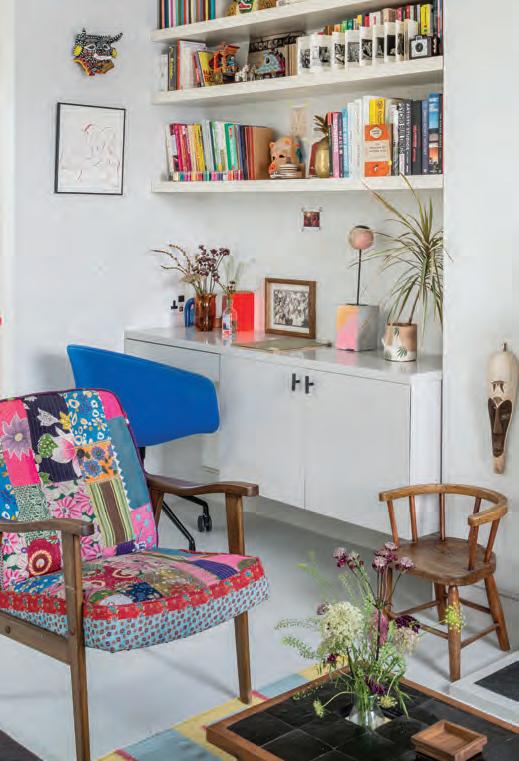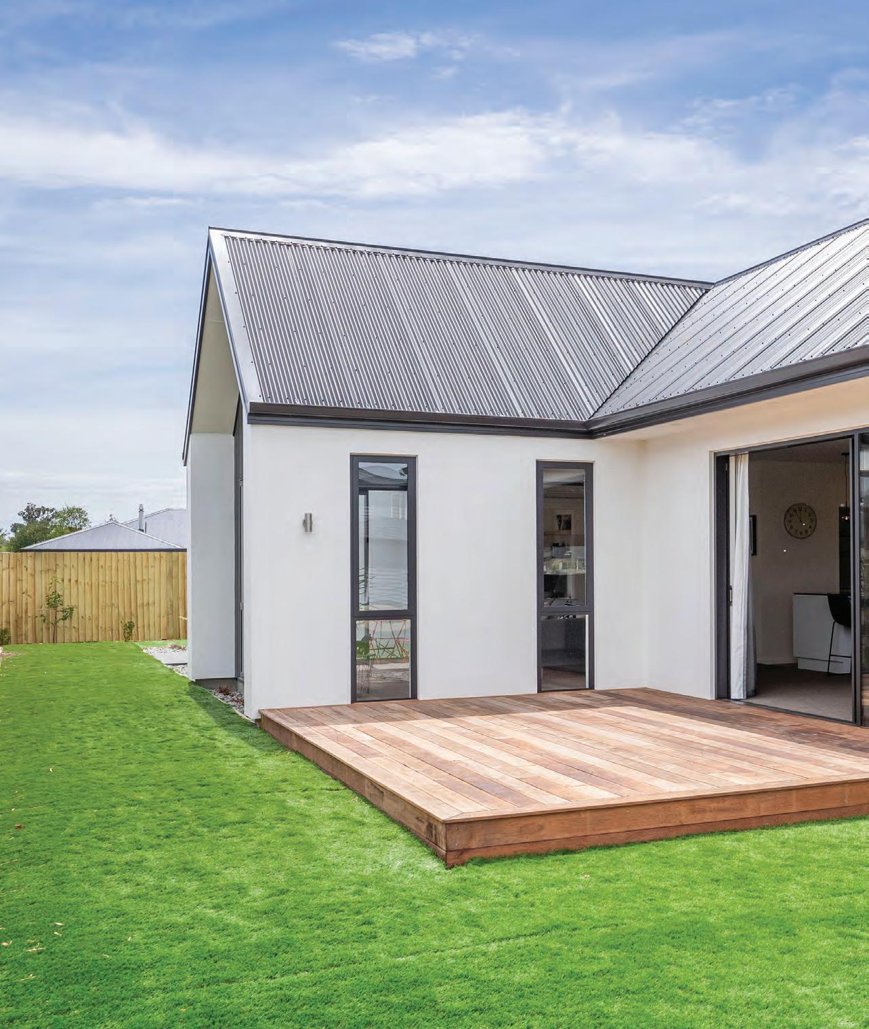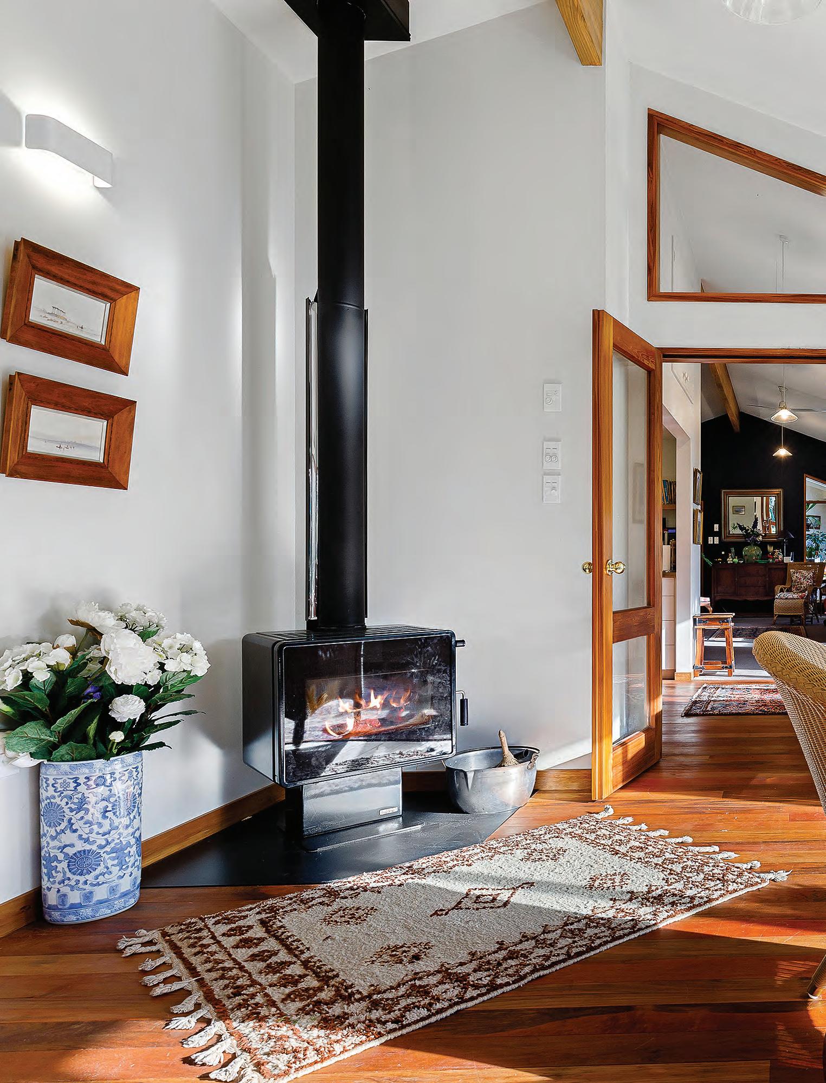
8 minute read
NICE AND NARROW
A narrow site with limited access meant challenging work for this Cashmere home build. But Hillview Construction made easy work of the beautiful result.
WORDS KATHY CATTON PHOTOGRAPHY SARAH ROWLANDS

It’s said that building a new home is a bit like childbirth. The process is exhausting, painful and formidable. But the result is an absolute joy. The tears melt away, and the pain is soon forgotten.
There were undoubtedly some painful hurdles to overcome for the homeowners of this Cashmere build, but the upshot was worth the endurance. The earthquakes had written off their existing villa home and it needed demolishing. After six years, they were still waiting to build. The old villa did not maximise the views, and there was just a two-metre-wide veranda at the back of the narrow, sloping property. Demolition was not made easy due to asbestos removal, and a requirement for heavy engineering to support the neighbours’ house above them meant there was a fair amount of tribulation to navigate.
The clients approached Hillview Construction to undertake the work of rebuilding the home after seeing them at work on a friend’s building site. They liked the fact that the builders were on site every day, and as owner and director of Hillview Construction, Shaun Campbell, says, “the boys work hard, and people notice that”.
From the initial meeting, Shaun recommended the architect, South Architects. Tasked with designing a home for the young family, Craig South from South Architects set about conceiving a space that would maximise the outstanding north-western views and allow for the sun to come into the home throughout the day.
“It’s a narrow site, which meant we needed to elongate the home towards the western edge,” says Craig. “With a width of just 13 metres, there wasn’t a lot of room to play with.” Craig and the clients made the decision to obtain most of the light into the home by creating a folded roof form that rises up from the entry, over the kitchen, living spaces and back down towards the west.
It’s a unique form and makes the outdoor landscape visible from the entryway right through to the living space. What’s strikingly beautiful about this home is the way you are drawn into the property and taken on an expanding journey through the living space to the ‘prize’ views on the deck.

(ABOVE) SUPERIOR SEAMING
The Architectural Roofing Company’s Snap Lock steel tray system cladding complements the dramatic angles of the Slate Colorsteel roof.
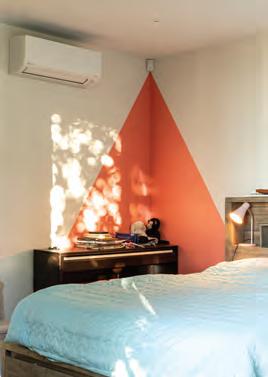

Live in Comfort
PV / HEAT PUMPS / HOT WATER SYSTEMS / DUCTED SYSTEMS
03 379 4832 beattieair.co.nz
55 Hickory Place, Islington PO Box 16-385, Hornby, Christchurch 8441



“It’s inspiring, and I hope it’s a fun place for the homeowners to live,” says Craig. “We worked well with Hillview Construction and the homeowners. We had good discussions right through the whole design and build process, and I think this is the key factor that ensures any new home delivers the lifestyle you want, long term.”
It’s surprising to know that five bedrooms and three bathrooms have been designed into this exquisite home. Across two levels, the family home also houses a TV lounge, a large office and a games room. It’s deceptively large for such a narrow footprint.
The expanding angles are, without a doubt, the defining feature of this home. On arrival, the home immediately opens up to the kitchen, which stretches out further to the lounge and further still to the extensive deck. Even the kitchen island mirrors this expansion, with the benchtop being narrow at one end and wider at the other.
OUTDOORS IN
Rylock Windows brought in the light and ensured the flow indoors and out for full height glazing.


When building new or renovating, make Rylock® your NUMBER ONE choice!
P 03 373 6040 E info@rylockchch.co.nz | 260 Dyers Road, Bromley, Christchurch


CLIMATE CONTROL
Heat pumps from Beattie Air ensure comfortable temperatures all year round.
The material palette is a mixture of Cedar vertical weatherboard cladding, The Architectural Roofing Company Tray Snaplock metal cladding and Colorsteel Slate roofing, and Gaboon plywood soffits and ceilings. It’s a seamless contemporary look with a beautiful finish. It is clear a lot of consideration and hard work have gone into this build.
“We had to build from the bottom back up to the top,” says Shaun. “A lot of thought went into the construction methodology, and it went pretty smoothly.”
It was very much a case of thinking vertically, thinking about energy efficiency and privacy.
To excavate a three-metre depth to house the lower floor and support the neighbours’ property above, 72 heavily engineered steel casing piles were dug into the boundary, at a depth of six metres each.
COMMERCIAL AND RESIDENTIAL


• BALUSTRADES • POOL FENCES • HANDRAILS • WINDBREAKS
03 366 5511 info@canterburybalustrade.co.nz
canterburybalustrade.co.nz

“This was only a temporary retaining wall, so we could build the large concrete block retaining wall in front of the temporary piled one,” says Shaun. “We built the home across two levels so that the 325 square metre home worked well on the 980 square metre section size.”
Homes that go up several levels tend to be more energy-efficient. The exterior walls on narrow homes have less area than the traditional single storey home, translating to less heat loss. The use of overhead glazing enables the north light to enter the home, hence maximising the power of the sun for heating the home.
Strategically placed windows, use of louvres and creative planting mean that the home still has plenty of natural light without the result of neighbours’ prying eyes.
The steel theme throughout the property brings a rugged softness to the contemporary feel of the home. Particularly noteworthy is the steel on the sides of the kitchen island and the banister on the stairs in the entranceway.
GOLDEN GLOW
The ambient lighting is designed to enhance the golden wooden tones in the ceiling.


Residential. Commercial. Business.

We are passionate about everything electrical and pride ourselves on our professional approach to all jobs big and small.
M: 021 960 628 P: 03 390 5628 E: rob@winchesterelectrical.co.nz W: winchesterelectrical.co.nz


CLEAR VIEWS
The stunning city views from the balcony and stairs are uninterrupted thanks to Canterbury Balustrades.




ARCHITECTURE: Beautiful. Considered. Unique.
P 03 943 0369 E info@southarchitects.co.nz
southarchitects.co.nz

BUILDER
Hillview Construction 027 222 6935 hillviewconstruction.co.nz
ARCHITECTS
South Architects 03 943 0369 southarchitects.co.nz
WINDOWS
Rylock Windows 0800 795 625 rylock.co.nz
BALUSTRADES
Canterbury Balustrades 03 366 5511 canterburybalustrade.co.nz
CLADDING AND ROOFING
LENGTH WISE
The 13 metre width of the home led to some creative design solutions with beautiful results.
“The template for the banister was laser cut and designed with holes to represent the topography of Burnt Hill, visible from the deck of the property,” says Shaun. It’s a thoughtful touch that ties the home to its surroundings.
Equally impressive are the acoustic perforated ceiling panels, made of Gaboon plywood. With the engineered oak flooring, minimal use of carpet and high ceilings in the living space, the hard surfaces meant the echo had to be dealt with. As Shaun says, “There was a process, and some thought was given to gridding that out to get the best possible results for the client.”
Hillview Construction has ten full-time staff and completes approximately four to five home builds each year, as well as extensive renovation projects. With 13 years of experience under their belts, the team enjoys specialising in hill work and building from architecturally designed plans. Shaun explains more, saying, “We work with several architects, engineers and tradesmen. It’s critical that we work together well, and that’s certainly what worked in this project. We evolve around the clients’ needs and help them make the right decisions regarding tradespeople and any other construction issue.” The Architectural Roofing Company 03 335 0462 tarc.co.nz
AIR CONDITIONING
Beattie Air 03 379 4832 beattieair.co.nz
ELECTRICAL
Winchester Electrical 03 390 5628 winchesterelectrical.co.nz
A narrow section may seem less appealing at first glance. The possibilities to build may be limited and privacy could be an impossibility. Although designing within these unusual parameters can be difficult, they often require an individual, sensitive approach, which can lead to an innovative, playful and inspiring result. South Architects and Hillview Construction have certainly achieved that. This was one baby very much ready to be born.

