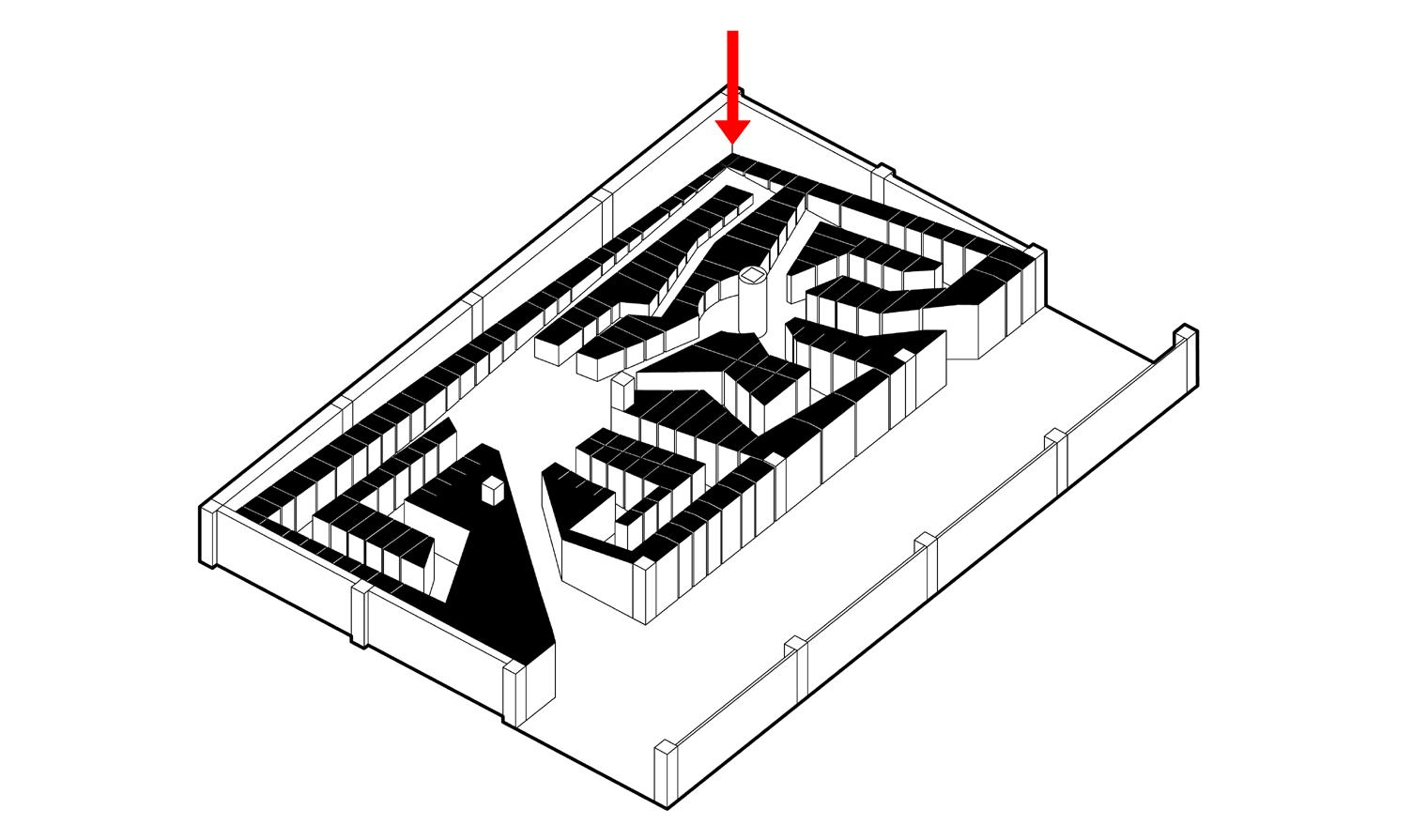
1 minute read
Home-stay housing proposal No. 1
by 張皓翔
Perception: Home-stay housing No. 1
Perception: Home-stay housing No. 1
Advertisement
Information
Type professional
Year 2019
Program home-stay housing
Location Taitung, Taiwan
Team independent
Seemingly arbitrarily arranged apertures, which also feel to be missing a row on the top
Perception: Home-stay housing No. 1
Perception: Home-stay housing No. 1
Basement foyer where each of the five units have its own private entrance
Perception: Home-stay housing No. 1
This project was intentionally conceived as a contradictory experience. The intent was for the units to feel as if being part of a single-family house, instead of a small typical unit within a housing building.
The exterior implies a normal housing typology, and yet closer examination reveals that the apertures seem arbitrarily arranged and also appear to be missing a row. The interior is consists of five units, to achieve the perception of living in a single-family house, each unit is disassembled into three rooms of living, bath, and bed. These rooms were then distributed across two floors and connected via independent circulation, resulting in a variety of spatial qualities and also the unorthodox arrangement of the apertures. To further this perception, each unit was fitted with its own “pitched roof,” spanning the perimeter of its rooms. This results in a series of fragmented pitched roofs hidden underneath the real one, explaining the missing row of apertures.
Perception: Home-stay housing No. 1





