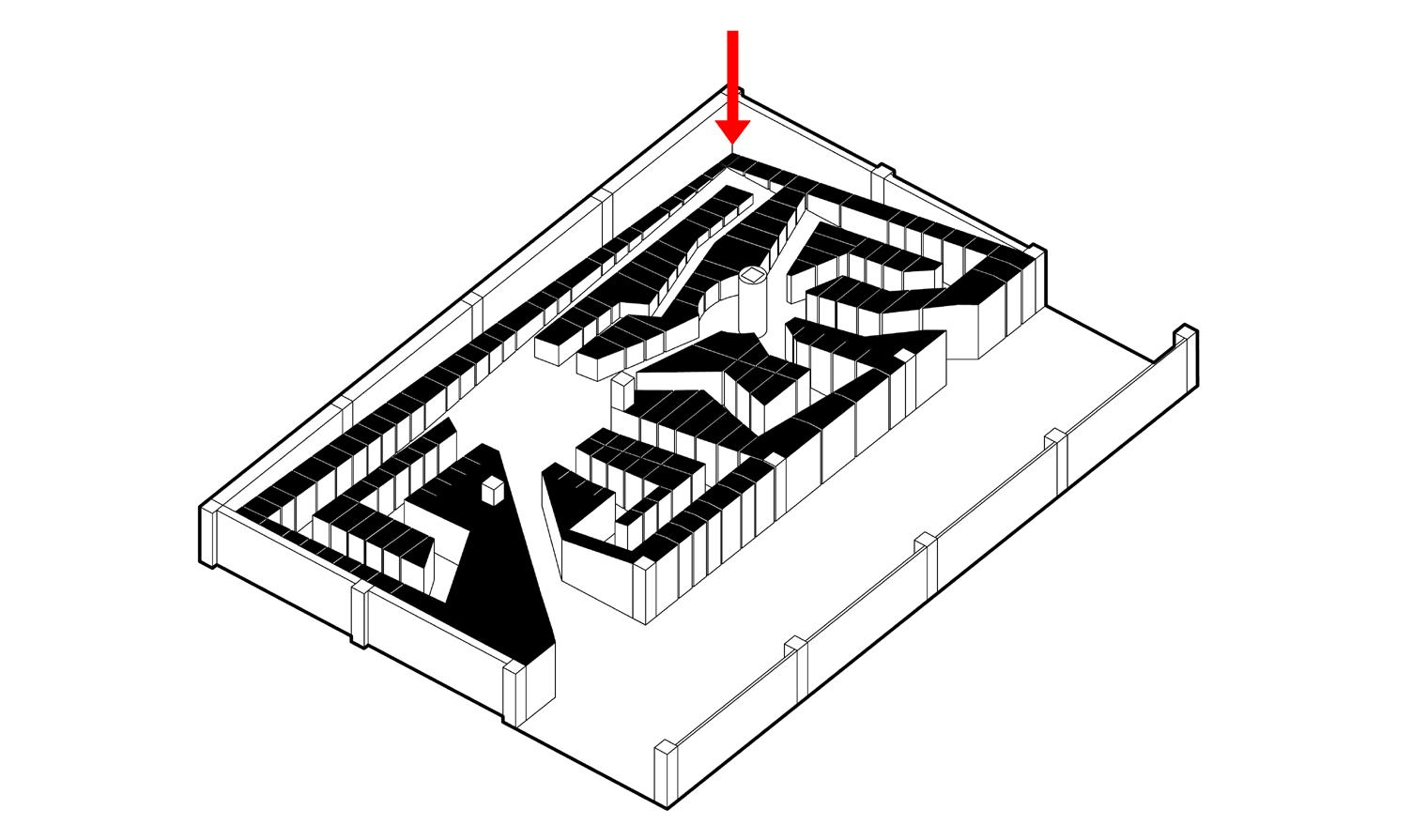
2 minute read
Home-stay proposal No. 2
by 張皓翔
Information
Type professional Year 2020
Advertisement
Program home-stay Location Taitung, Taiwan
Team Create + Think Design Studio
Role complete proposal ideation, 3d modeling, all images in this volume
Envisioned to be a series of “engawa-like” spaces that spiraled up toward the sky
Perception: Home-stay No. 2
Perception: Home-stay No. 2
Whether the structure is a two-stories or a three-stories building depends on the side it is being viewed
Perception: Home-stay No. 2
This was the second iteration for the design of “Labyrinth.” The proposal took into account its context, which was situated on a site facing the ocean and with its back to the mountain. The premise of this design originated from the idea to cultivate the human perception of this seemingly opposite scenery outside. The building was envisioned to be a series of “engawa-like” spaces that spiraled up toward the sky. Creating a unique spatial quality and transitional experience within the units as one traversed via steps and corner-turning, from the ocean scenery to that of the mountain and vice versa.
The resulting geometry was in itself, a manifestation of the main circulation. Beginning from the entrance, guests spirals up clockwise via a ramp to the restaurant, then up a spiraled staircase to their respective rooms. The geometry also created a contradiction in whether it is a two-stories structure or a three-stories, with the answer oscillating depending on the side it was being viewed.
Perception: Home-stay No. 2
In the image-oriented world we live in, ideas and meanings no longer carry the significance that they once did. Projects gain fame and traction not by being avant-garde in their thinking, but by simply being photogenic. I see this inclination leading to the inevitable death of the “designer” figure. When attractive images become all that matters, anyone can have a say. By then, there would be no safety-net to prevent designers from becoming mere executors, enslaved by clients simply to bring their “design” into the world. Even as we speak, there are clients presenting blurry pixelated screenshots found on the Internet and requesting “designers” to build space accordingly. Not surprisingly, most are getting exactly what they want. Nowadays, it is also not uncommon to see those clients happily sharing their “design” of café or home on social media, proclaiming how they were inspired one morning and drew up the “plan” on a piece of recycled paper. The absurdity is profound.
My research presented in this book is also an effort to combat this Zeitgeist. Needless to say, it is impossible to change the world and I do not wish to do so. My intentions are purely personal, an endeavor. It is a tough and austere path to reject images and references, yet I believe it is a necessary sacrifice in order to stay true to the essence of design, which I believe is about the thinking. Thoughts and ideas that forever challenge the boundaries of the discipline, generating designs that are fundamentally new, in place of debating over trivial dilemmas such as contradicting client-designer preferences of a certain set of reference images.
Over the years, I’ve done several freelance visualization works. I did not take part in the design process other than 3d-modeling and the selection of certain textures and furniture. I also do not understand any of the concepts that it represents, yet I am still capable of dictating the fictitious narrative and atmosphere for each project. This shows how easily images can be manipulative and thus pretentious. Alas, for the sake of our image-oriented world, here are some excerpts.






