2022畢業設計作品
賴怡蓁
台夫特理工大學 Delft University of Technology

01 Future Bank 比利時銀行改造


2022畢業設計作品
賴怡蓁
台夫特理工大學 Delft University of Technology

01 Future Bank 比利時銀行改造






Western commercial quarter Brussels
Eastern elite area/ principal government buildings

HOUSING AREAS
RESIDENTIAL AREAS
TYPICAL RESIDENTIAL AREAS
MIXED-USE AREAS
MIXED AREAS
HIGHLY MIXED AREAS
INDUSTRIAL AREAS
URBAN-INDUSTRIAL AREAS
AREAS FOR PORT OPERATIONS AND TRANSPORT
OTHER AREAS OF ACTIVITY
ADMINISTRATION AREAS
AREAS OF COLLECTIVE INTEREST
ENTERPRISE AREAS IN THE URBAN ENVIRONMENT
RAIL AREAS

The soil destination map. Source: perspective.brussels








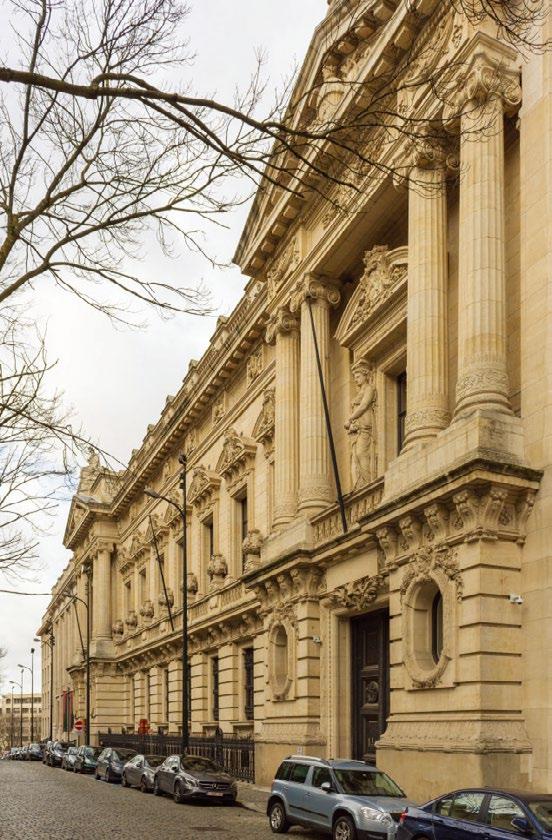






-Gross Floor Area:
91,000m2
-Site Area:
15,000m2
-Building floor:
max. 7 floors above ground partial basement 2 floors

Restaurant
Medical Facilities 150 including Lactation room with 5 relaxation seats
General facilities and circulation Halls, stairs, lifts, wcs, service risers etc: 1.3-1.5 net to gross multiplication factor, as a guide
General Storage Rooms 2000 Office furniture, building materials, machines, cleaning
Archives 4500lm of shelving
Art Store 150
Data Centres 100m2 each Per floor Refuse Undetermined Delivery zone Different Deliveries /Refuse/Medical staff
Print Shop 450 Workshop 450 Car parking 150 cars 20 motorbikes
Bike Parking as Brussels standards
Building Services consider vertical risers, horizontal distribution, type of service installations, localised/centralised? RENTAL 7000 Rental offices 6000m2, gym 500m2, nursery 500m2,
Nearby Financial Practitioners
Interested entrepreneurs/ citizens/ visitors
Collaborator
Socially Valuable Brussels NGO Government department





Exhibition and Library showcasing research related to financial topics
Public Belgium National Bank
Managers
Employees

NBB's collection
over 100,000 books & about 1,300 periodicals

NBB's research

BrusselsDonut's research




Potential users: a large number of bank practitioners around

public route passing north half of the ground floor

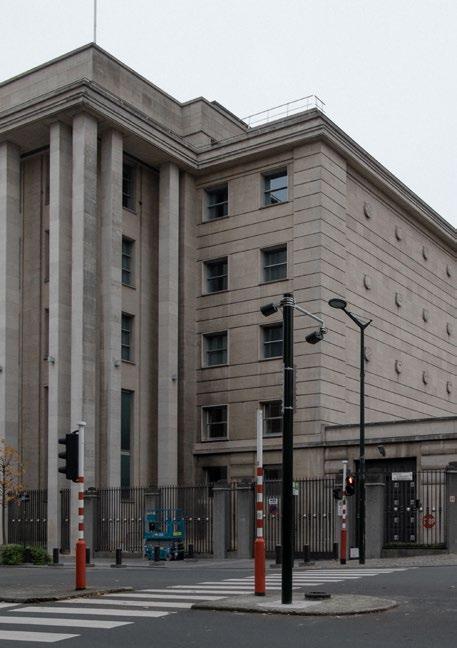



Remove, GF(combined)



Result, GF(combined)
Use the stairs to reach the end of the hall

Use the ramps to reach the middle of the hall and activate the front of the bank

“Public Landscape System” by adding Ramps/ Stairs/ Entrances

FinancialCultureCenter
main axis corresponds to the staircase secondary axis correspond to yard trees
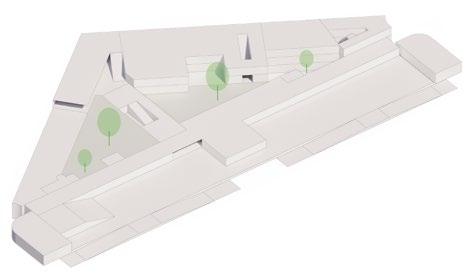
Maximum transparency of façade windows corresponding to the axis (platform)





Sidewalk paving: concrete
Bank outdoor paving: natural stone
Column cladding: natural stone
Plinth cladding: natural stone
Flooring: marble
Column cladding: marble
Flooring: marble, mosaic
Column cladding: aluminum




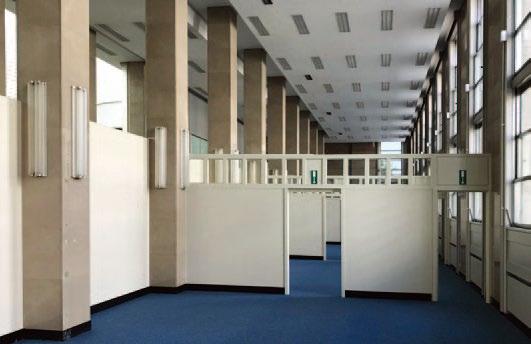


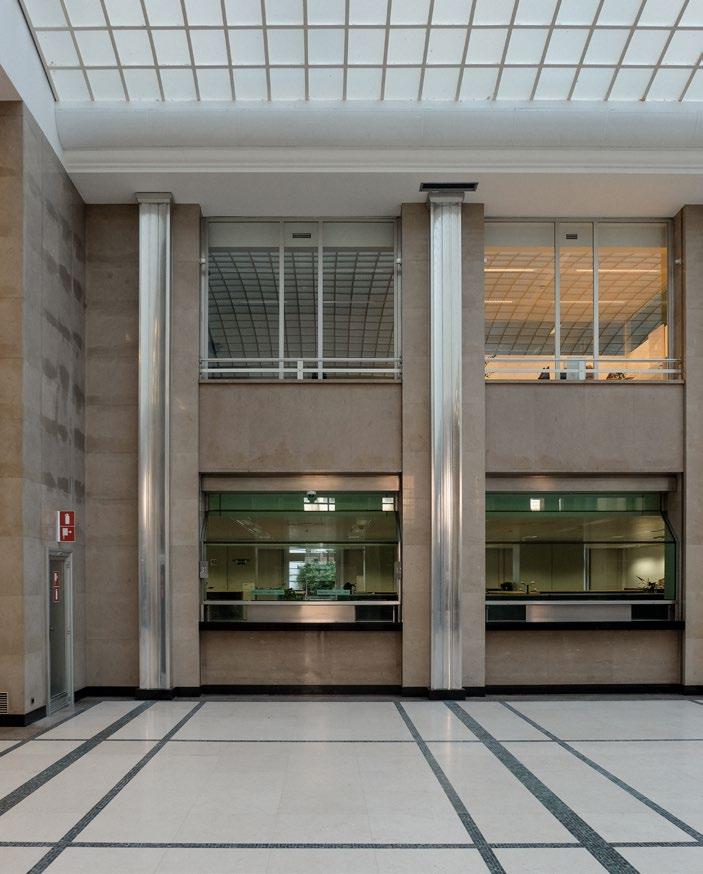




monotonous and lengthy limiting communication between employees




Breaking the existing trend by placing in public areas
Create new relations with Hotel van de gouverneur


