
PORTFOLIO
Southeast University, School of Architecture
Adress: 2# Si Pai Lou, Nanjing, China
Email: elaine110287@gmail.com


Southeast University, School of Architecture
Adress: 2# Si Pai Lou, Nanjing, China
Email: elaine110287@gmail.com
The investigations of the Xiao Song Tao Xiang Traditional District in Nanjing let me reflect that when facing the regeneration of traditional districts, we should not only consider the type, structure and other issues of new buildings, but also consider architectures as the accommodation of people from the perspective of society and culture. From this experience, I firmly support the view that a building is not a single unit, but should be considered comprehensively within the environment. Because of unique regional characteristics of the environment, buildings will be different in the form. I hope to focus on habitats as the start point of architecture designs, from studies of external environment to solutions of internal space, which makes residents inhabit the city in the most intimate way.
Besides coherent considerations of cities, buildings and interiors, I also support buildings of multicultural communities to strike a balance between localization and globalization. I would like to make some discussions in my hypothetical thesis project about maintaining and activating regional characteristics and regional cultures in the context of rapid globalization and urbanization. I don’t want to simply copy the symbols of traditional buildings, but using new technologies as tools to better serve the developments of regional characteristics.
Furthermore, the idea of my theoretical project can source back to my undergraduate design, which I have tried to explore the balance between globalization and regionalization. For example, my project Culture and Arts Centre represents my interpretation of the local region in China called “Jiangnan” by its traditional buildings style such as slanted roof, corridors and wooden frame. However, steel-wood structure in the large-span concert hall and glass curtain walls which are different from traditional Jiangnan buildings represent my idea of combining new technologies with regional characteristics.
In my undergraduate years, I began to pay attention to things related to regions because of the city I live in: Nanjing, a city with a civilization of thousands of years, and it became the capital city many times in Chinese history. I have always wanted to know the approach of better connecting history and modern life, so that environments we live in can be more sustainable and people can enjoy a better life. I would love to find out the approach in my future architecture studies and career.
01 SEVEN ROOF AND ONE GARDEN 03-14
Curtural and Art Center With Concert Hall
02 A BUILDING WITH THREE SYSTEMS 15-30
Intelligent Learning Center
03 A STREET AND FOUR GROUPS UNITS 31-42
Urban Regeneration of Xiao Song TaoXiang Traditional District
04 A SLOPE, A TREE, AN OLD BUILDING 43-52 Campus Fitness Center
05 Other Works 53-56
If the name of the author is not marked in the lower right corner of the picture, it means that the author of that picture is me.


Curtural and Art Center With Concert Hall Advisor: Zhou Lin
Contact Email: 101011416@seu.edu.cn
Site: Gunan Street, Dingshu Town, Yixing City, Jiangsu, China Course Assignment: 17-18-3
Individual Work Time: 2018 Spring
With seven groups of double-sloped roofs extending on the horizontal line of sight, the viewer's thoughts are combined into a whole cultural sentiment by scatter-point perspective on each substance in traditional chinese landscape painting.
Texture
The riverside town in southern China is composed of some islands located between the rivers of different sizes, forming a natural texture of fishbone type. The relationship between rivers, streets, roadways, and residential courtyards comes from the selforganizing system within the regional system, and it is spontaneous along the water system growing out.

Mt.shu and Li river surrounded the historical district of Gunan Street where the site is located.
Texture
The streets are wrapped in parallel by mount and river, and settlements form.
The black image contains a certain rhythmic relationship, reflecting the spatial form and size of the interior buildings in the block.
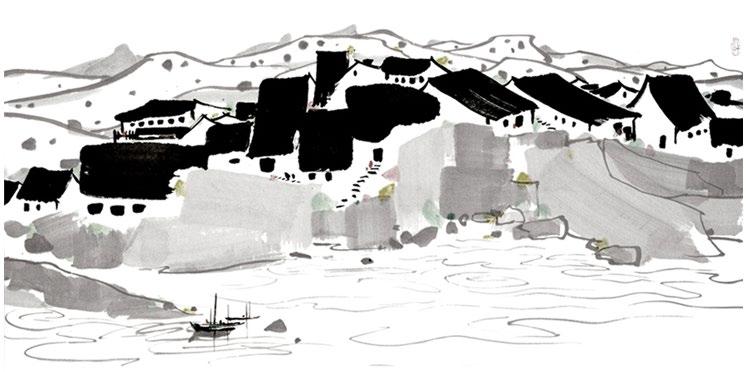
"Ilookedatmanyroofs,doorsandwindows,andcapturedmanyblackgeometric shapes.Thesilver-grayslopebankisthemainhelper,criss-crossing,surrounding thevillage,supportingthevillage.Thewavesontheriverformaline,calling Houshantowindthelinewithdots.Blackandwhite,gray,red,yellow,green,and dottedlinesarethemainmaterialsformypaintingsinthisperiod.Theyallseem tobetransferredtothisvillage."
--WuGuanzhong

In the first step, several prototypes are obtained by the surrounding dwellings and cases. In the second step, different scale blocks are generated according to the different functional requirements. In the third step, these blocks are combined according to the urban environment and functional similarity. Finally, a curtural and art center composed of eight blocks is completed.

Standing on the top of the mountain, like the long film of the movie, sweeping from the left to the right, the houses surrounded by mountains and rivers grow into an orderly level of texture, each of which looks like a connection. The roof looks like a continuous stretch, falling from each other, and there is a picturesque in the painting of Wu Guanzhong.

The building layout continues the directionality of the horizontal texture of the site, and the volumes on the north and east sides are reduced to fit the scale of the surrounding buildings.

The second floor is the main entrance of the concert hall. Through the semi-outdoor or outdoor platform on the second floor, people can enjoy a good garden view.

The third floor is the balcony area of the concert hall. It has the highest viewpoint in the historical district and can best overlook the surrounding environment.
Gunan street, the most important historical street in this historical district, and the crowds are dense, so you can see the complete roof.
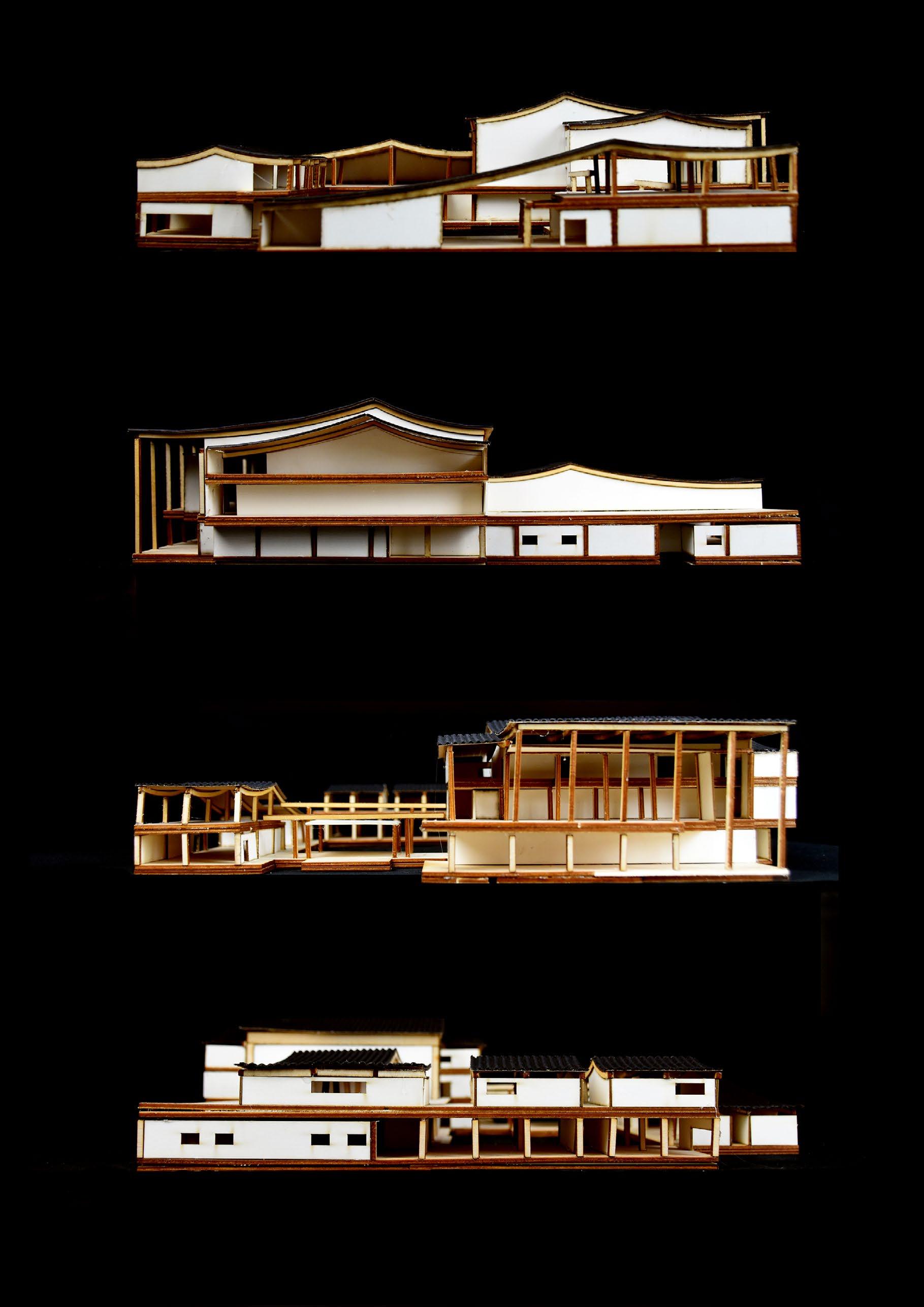
The entrance, as the first impression of city's residents on the buliding, so it should be overall and stable.
The main road to enter Gunan street, on the way you can see the indoor functions of the concert hall, exhibition hall, studio and teahouse , and get a general understanding of this building.
A private path, surrounded by quiet residential areas, so the back of the public area, offices and studios are placed here.

Garden is an extension and complement of this public building, the living space of people is expanded through the semi-outdoor platforms on the first and second floors.
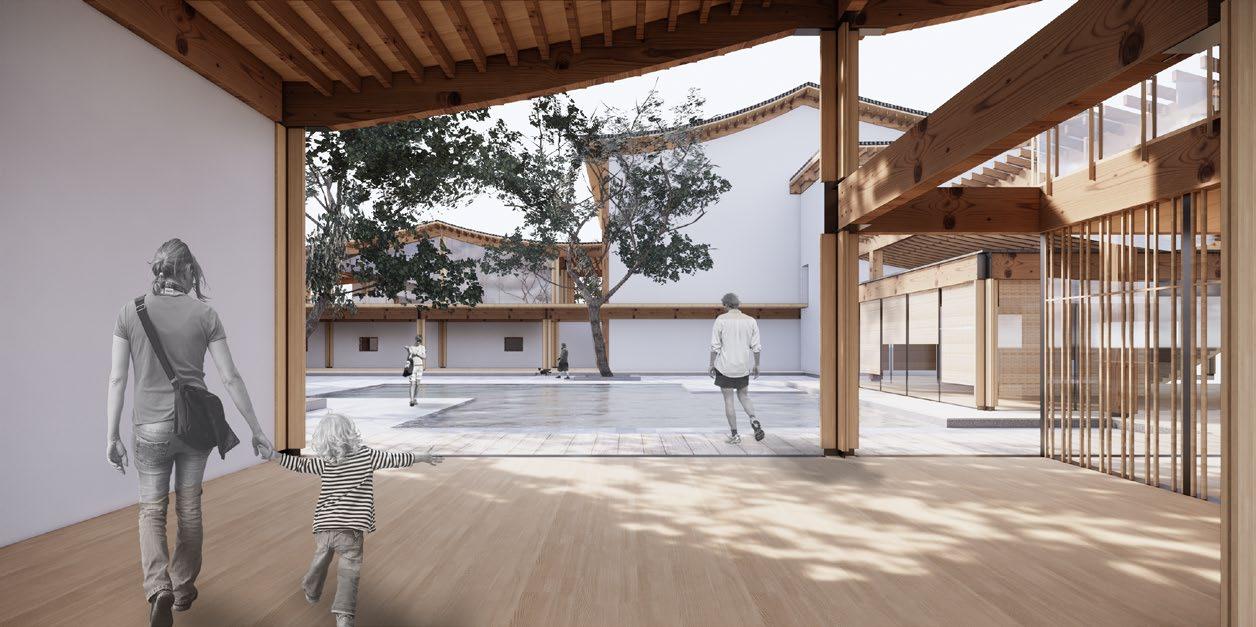


Steel-wood Structure:
The traditional buildings around the site are made of wood, so the main material of the project is wood, which hopes to have the same affinity as traditional buildings.
However, the compression resistance of the wood column is poor, so the steel-wood structure is selected, and the column is steel, and the other members are in the form of wood.
Floor Construction
-board -insulation cotton -board -wooden beam
Ground Construction
-slate -coarse sand -concrete -soil

Roof Construction -grey tile -waterproof -board -insulation -wood ceiling -rafter
Construction -waterproof materials
board ceiling
Structure Detail
steel column and ground
Structure Detail
wooden beam and steel column
Structure Detail
wooden beam and rafter

Performers' Streamline or stairs after rehearsal in the rehearsal hall on the second floor on the east side, and then directly enter the stage.
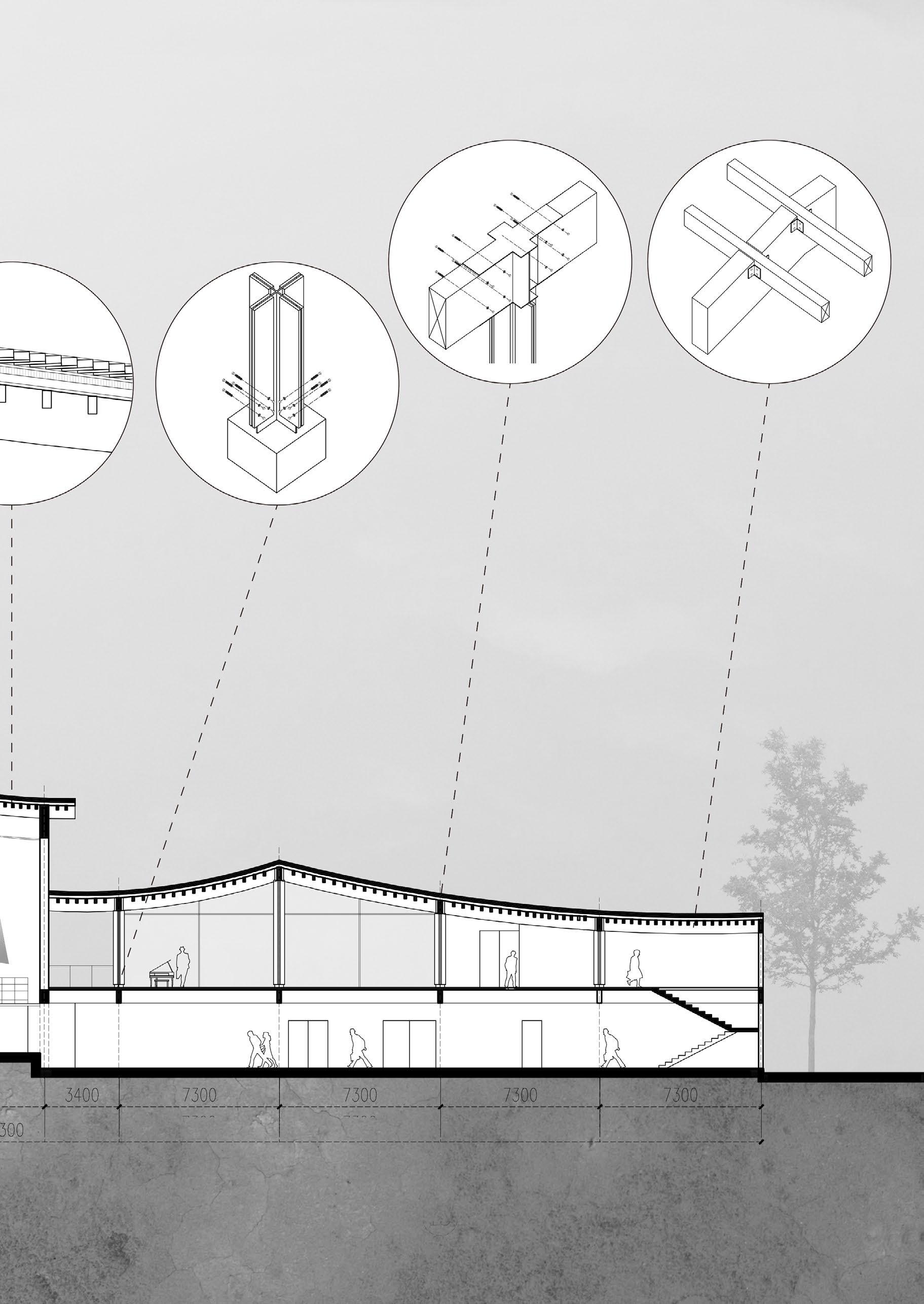
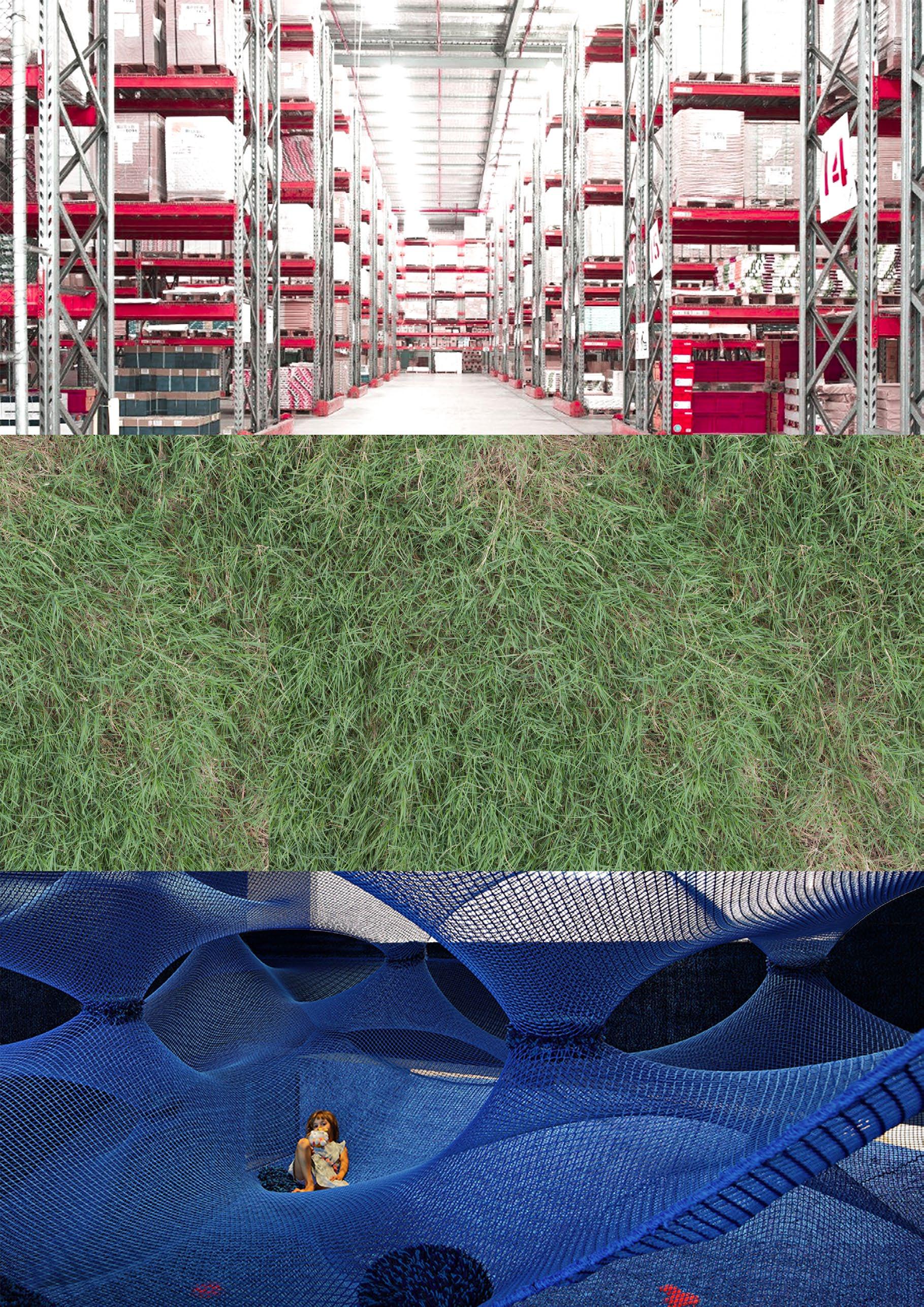

Intelligent Learning Center
Advisor: Zhang Tong
Contact Email: hytong@seu.edu.cn
Site: East China Normal University, Yancheng, Jiangsu, China
Course Assignment: 18-19-3
Collaborator: Zhang Xuerong
Division of work: roof system by Lai YiChen, self learning system by Zhang Xuerong, shared learning system by us
Time: 2019 Spring
I think an intelligent learning center should be diversified and sustainable in an era of unpredictable change. By using the " cascading system " to organize everything needed for the learning center. We divided the entire building into three systems: self learning system , roof system, and shared learning system

Include playgrounds and parks around the site as part of the learning center, making it a more public place that integrates with the city.
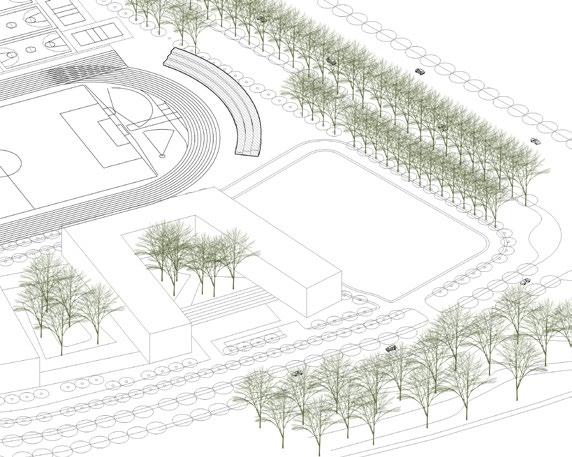
There are lots of green space and open space around the site.





Most schools in China is in the form of class units connected with the corridor. I think this gives a monotonous and stressful atmosphere and has no positive impact on learning.

Raise the roof at the playground as the roof of the stand, and ground the roof system at the park to integrate the building with the site.

Planting the roof system into a green space to make it a sustainable space with growth mechanisms.

By cascading the system, I hope to build the learning center into an open, integrated, and sustainable growth space to promote people's passion and desire to learn and communicate.
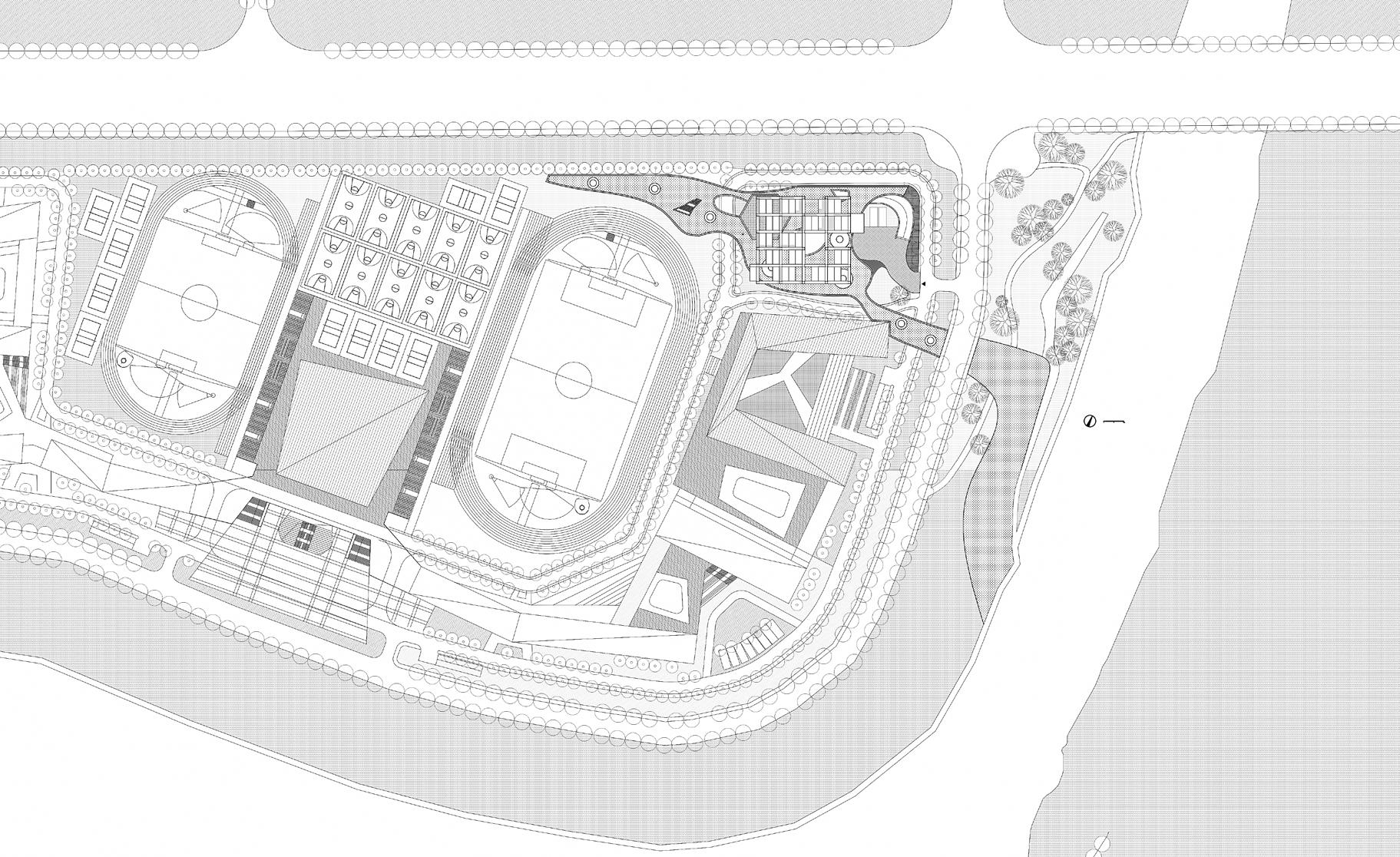
The learning center is located in the northeast corner of the basic education park of East China Normal University, Yancheng City. It covers an area of 4400 square meters and has an independent entrance and exit to the outside.

The learning center is divided into three levels, in the middle is the roof system, which extends to the surrounding playground and park. Above the roof is the self learning system with a good ownership of the green environment. Below the roof is the shared learning system. A free space is created through a curved roof and four floors with different elevations.

People can immediately reach the self learning system from the basement floor of the parking area by the elevator. Through a large atrium, the shared learning system and the parking area both have a good lighting environment, and they can also be connected with the green plants on the roof in terms of sight and perception.
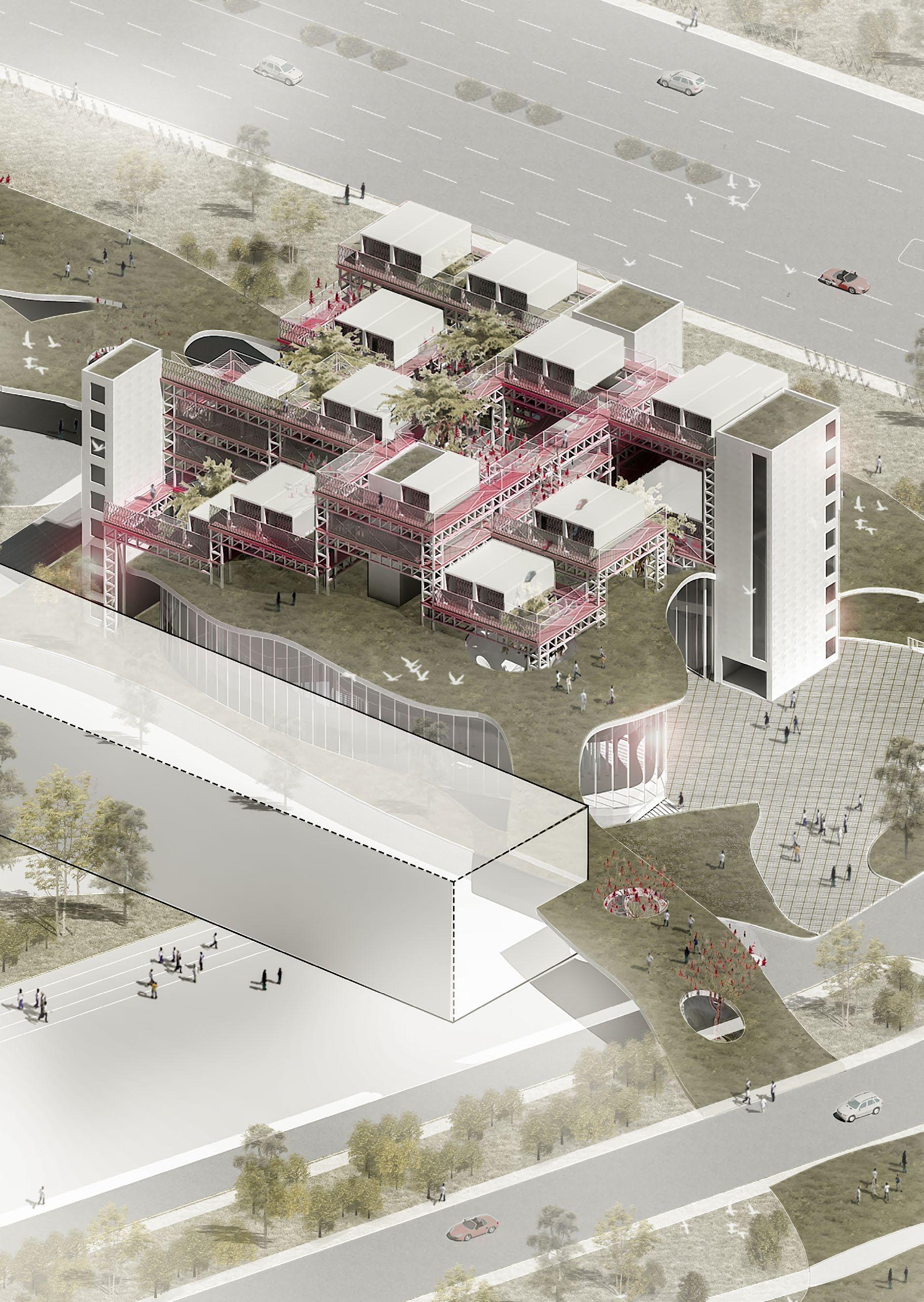

The 2nd floor shared learning has three areas of different heights to provide different learning topics, and they are connected with the ramp, so that people have high accessibility in sight and flow.
The main entrance is on the east side, and the entrance square distinguish the people who will enter the lobby, parking lot and accommodation.
The parking lot on the -1st floor is well lit and well ventilated due to the atrium.
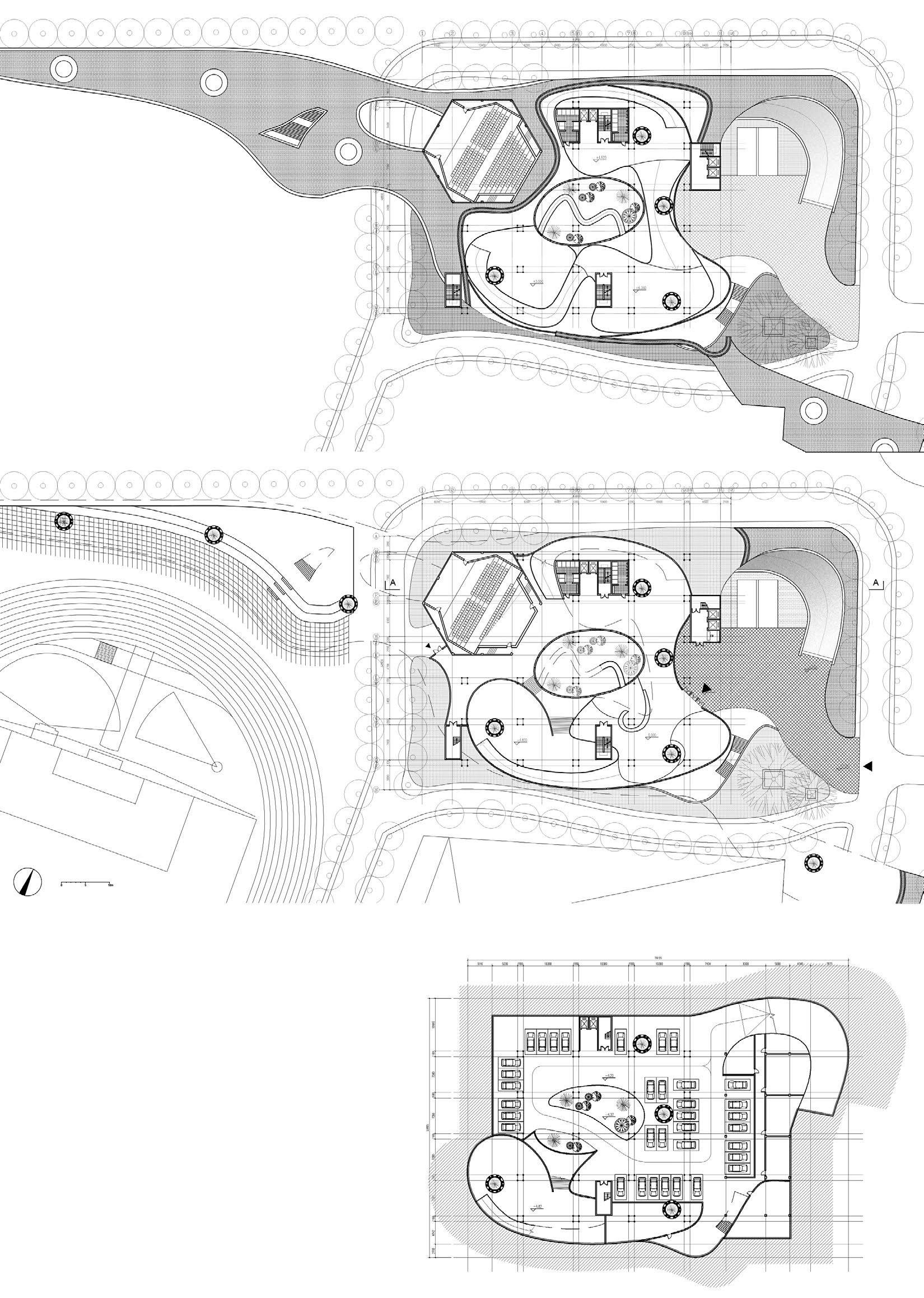



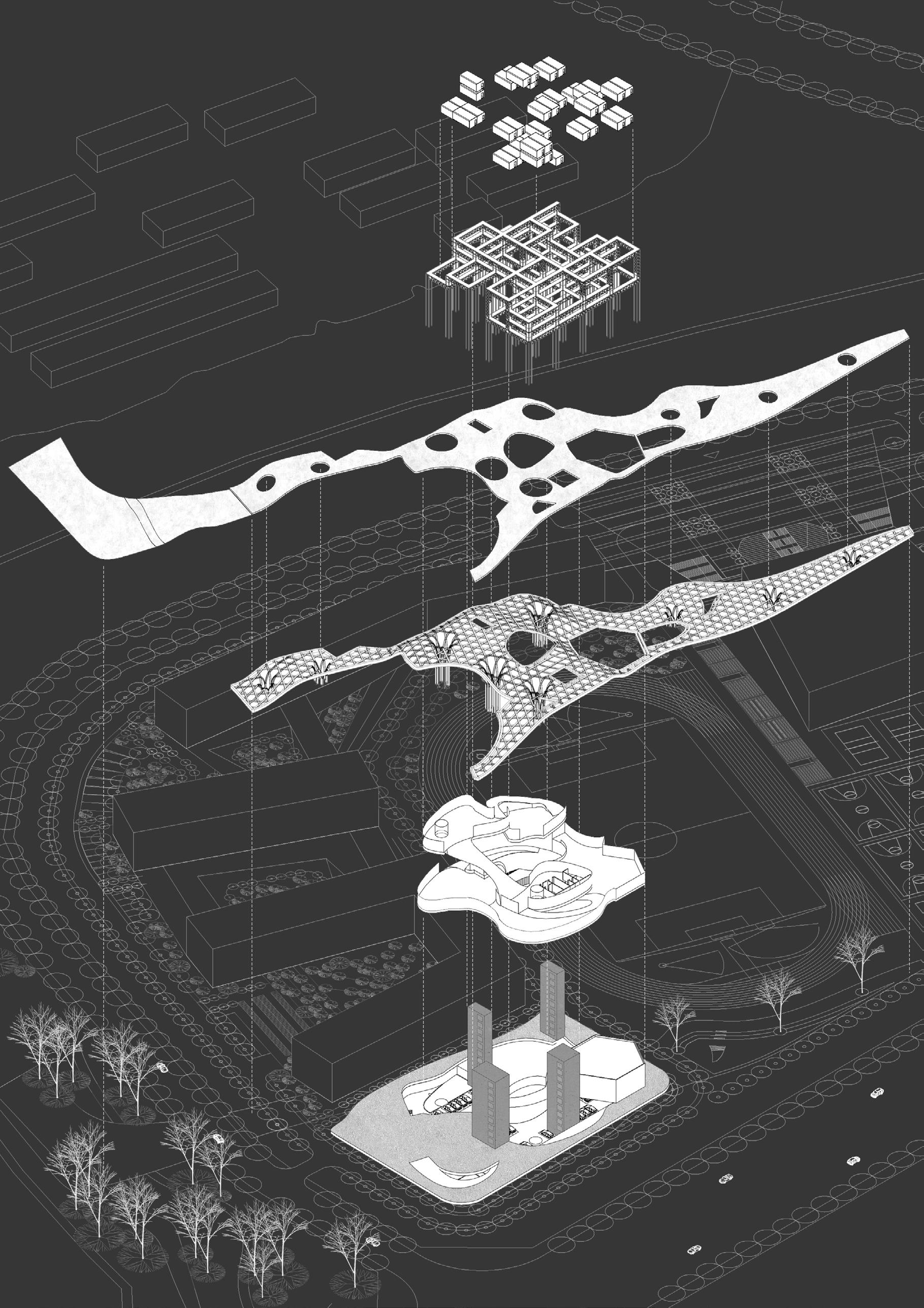
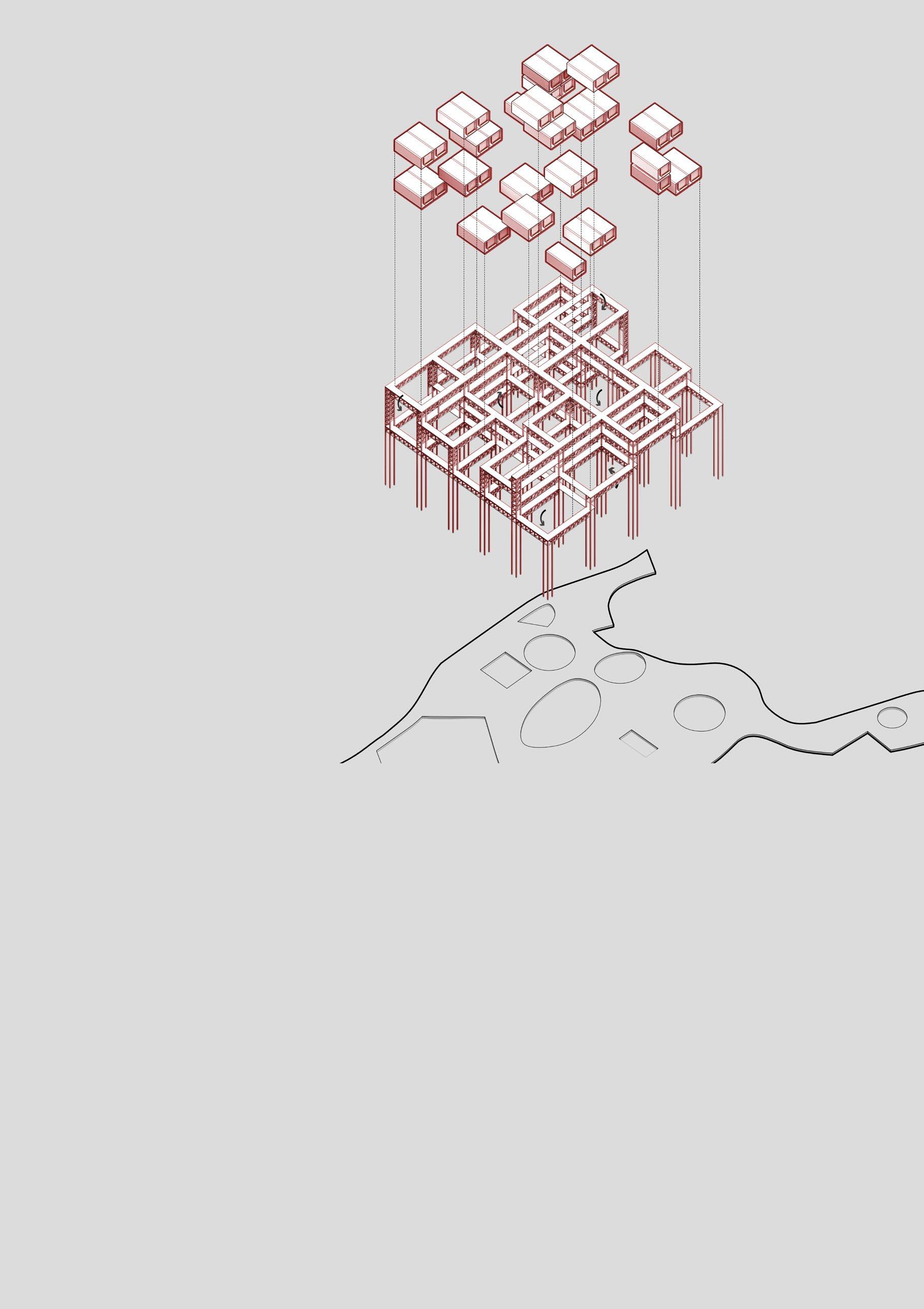
Unit
- movable module units
- for personal and dual use
- increase or decrease quantity according to different needs
Path
- orthogonal grid path
- truss structure
- users can find a destination quickly and directly
- gaps between the modules make the wind circulates between the module and the roof
- passive technology reduces energy consumption and creates a pleasant environment

Module units are fixedly connected to the truss corridor at both ends.
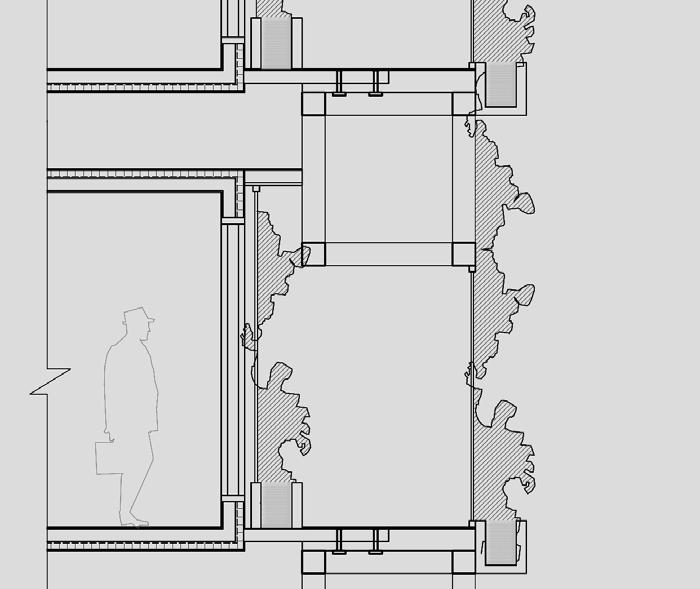
There are grooves at both ends of the truss and a fine grille between the trusses for vines.


Self Learning Space
Through orthogonal grid roads, people can efficiently find their own units, and carry out learning activities and accommodation that need to be completed independently.

Roof
- connecting the playground of the campus with the riverside park outside the campus
- having roofing vegetation to create a pleasant learning environment
Structure
- a regular hexagonal structure woven from wood strips

Roof Structure
The wood used is laminated timber, which is a horizontal and vertical synthetic wood that is firmly bonded and can tolerate greater spans and bends.

Roof Structure Detail
A 110mm thick wooden beam is crossed in three directions to make a curved roof. The beams in each direction are composed of two layers of planks, making the entire roof stable.

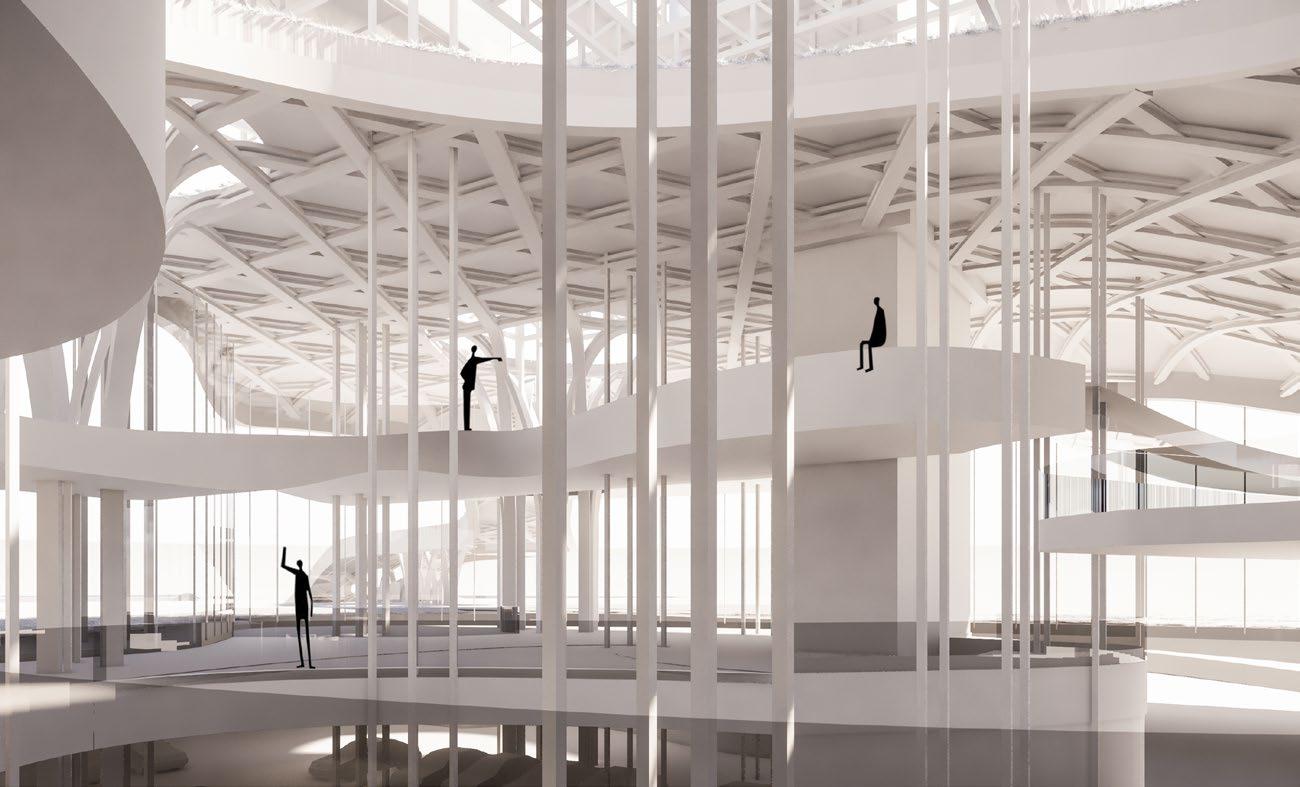
Standing at the shared learning area at different heights, the ceiling is an exposed roof structure, and the upper units can be seen through the atrium.
- spiral streamline
- connect four thematic learning areas of different heights

Infrastructure
- part of the shared learning system
- allowing underground parking lots and equipment rooms to have natural ventilation from the courtyard
- reduce energy consumption

Floor Section
The floor of the shared learning system is supported by a steel truss structure.

Floor Section Detail
The floor is composed of steel beams and profiled steel plate composite floor, and the space between beams and ceiling is used to accommodate equipment pipelines.
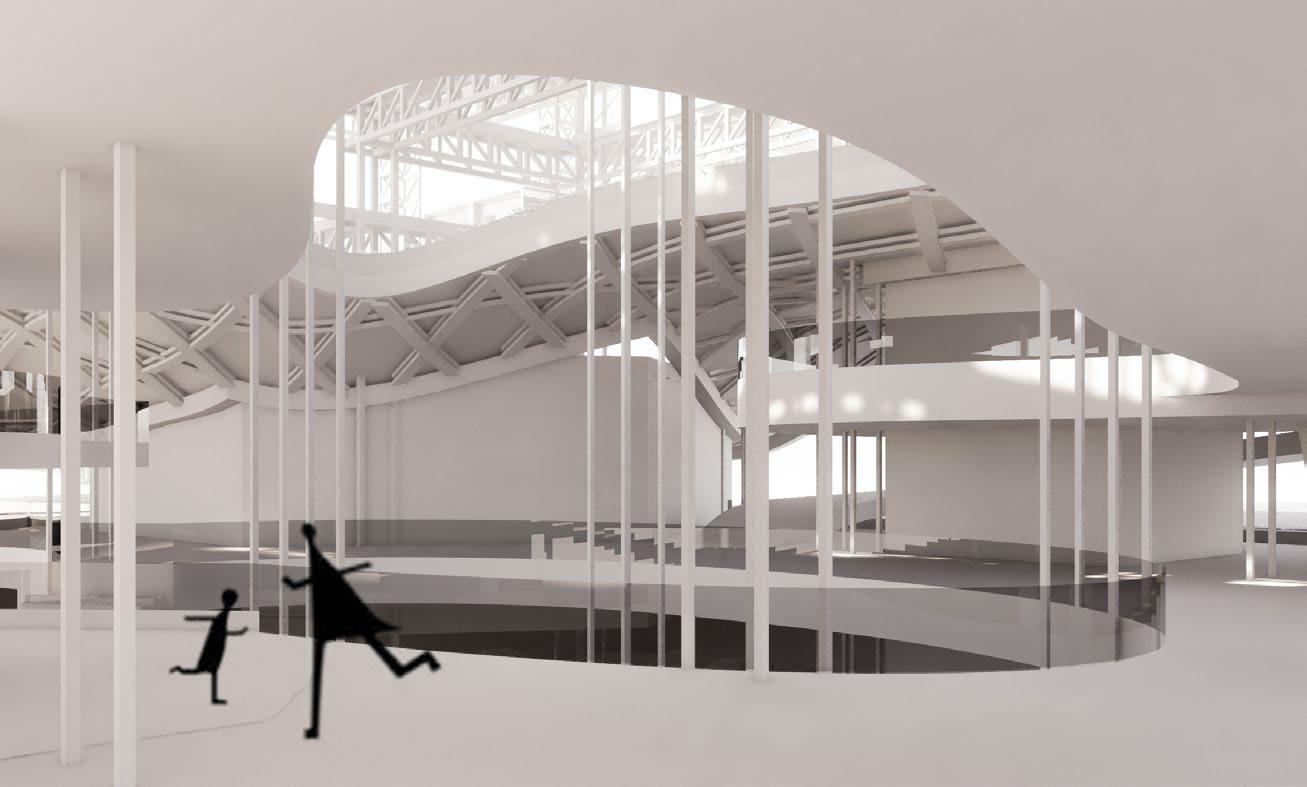

Parking spaces are also part of the learning activities. Each space has a positive role and is also flexible and can adapt to the future era of diversity.


Curtain Wall Construction
-column
-horizontal frame
-double-layer tempered insulating glass
-cover
Wall Construction
- waterproof wall plastering 10mm
- concrete wall 180mm
- insulation 100mm
- plastering 10mm
Roof Construction
- soil 200mm
- drain
- waterproof
- OSB board 50mm
- laminated wood beam 110*440mm
- wooden trough embedded with led light
Floor Construction
- PVC plastic floor 10mm
- profiled steel plate composite floor 150mm
- square steel tube beam 180×440mm
- air conditioning duct 1000×400mm
- light steel keel 60mm
- GRG ceiling 15mm
Structure Base Construction
- Steel cylinder 2400mm high
- bolted connection
- glass curtain wall
- laminated wood

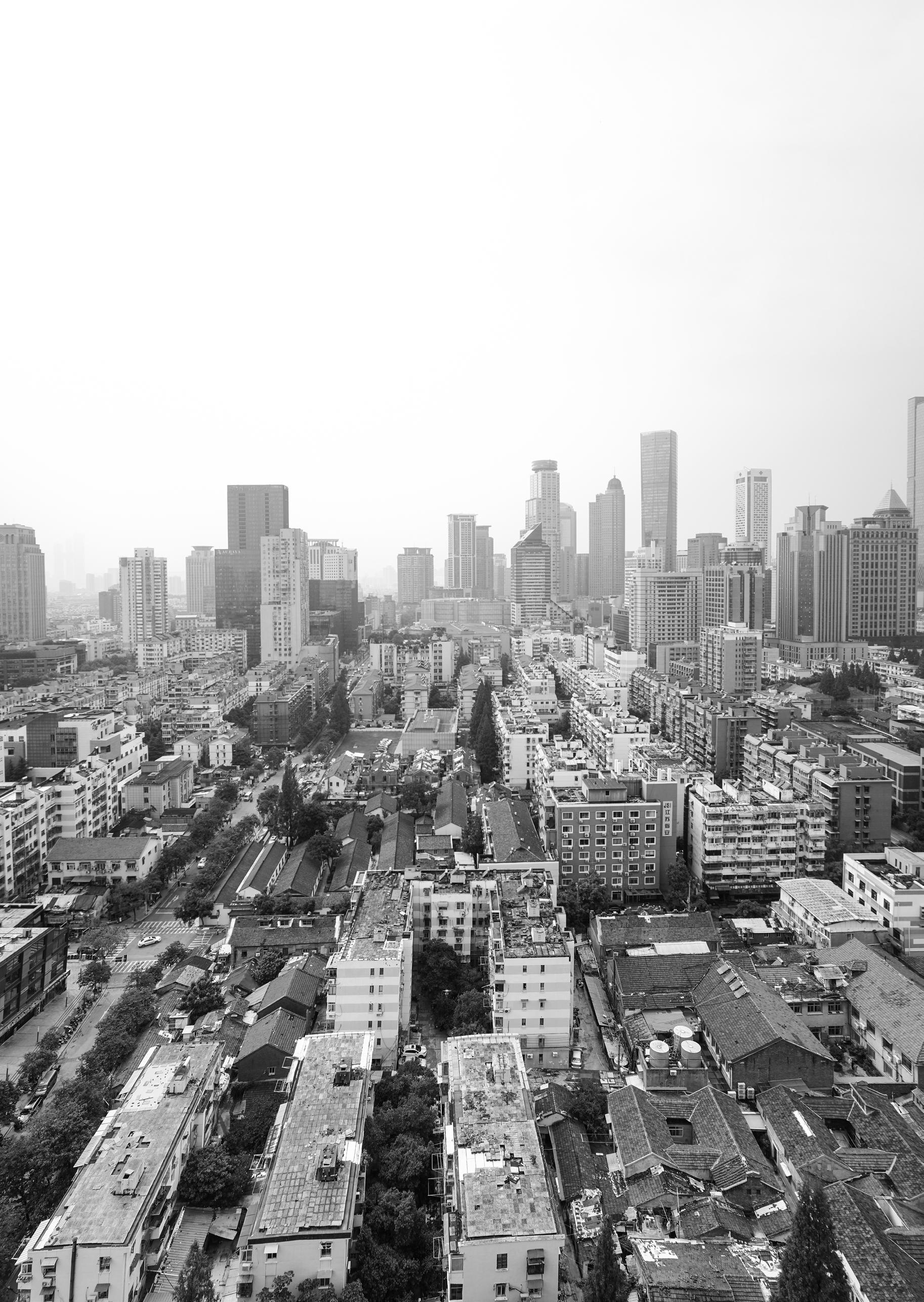

Urban Regeneration of Xiao Song-Tao-Xiang Traditional District, Nanjing
Advisor: Bao Li
Contact Email: baoli@seu.edu.cn
Site: Xiao Song-Tao-Xiang Traditional District, Nanjing, China Course Assignment: 18-19-2
Individual Work
(But the investigation on the next page was done by me and another team member Li Chuji)
Time: 2018 Autumn
"One day, people here can walk through the alleys of their own city arbitrarily, instead of only shopping malls."
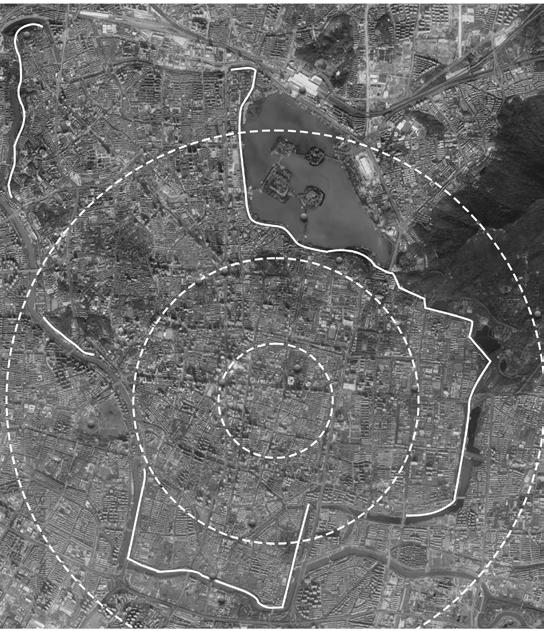

Xiao Song-Tao-Xiang Traditional District is located in the old city center of Nanjing. The surrounding area is 1 km away from the city's important cultural buildings and the central business districts. A series of crucial cultural architecture and high-rise office buildings and schools and commercial facilities surround it. Thus, it has frequent communication and high regional vibrancy.
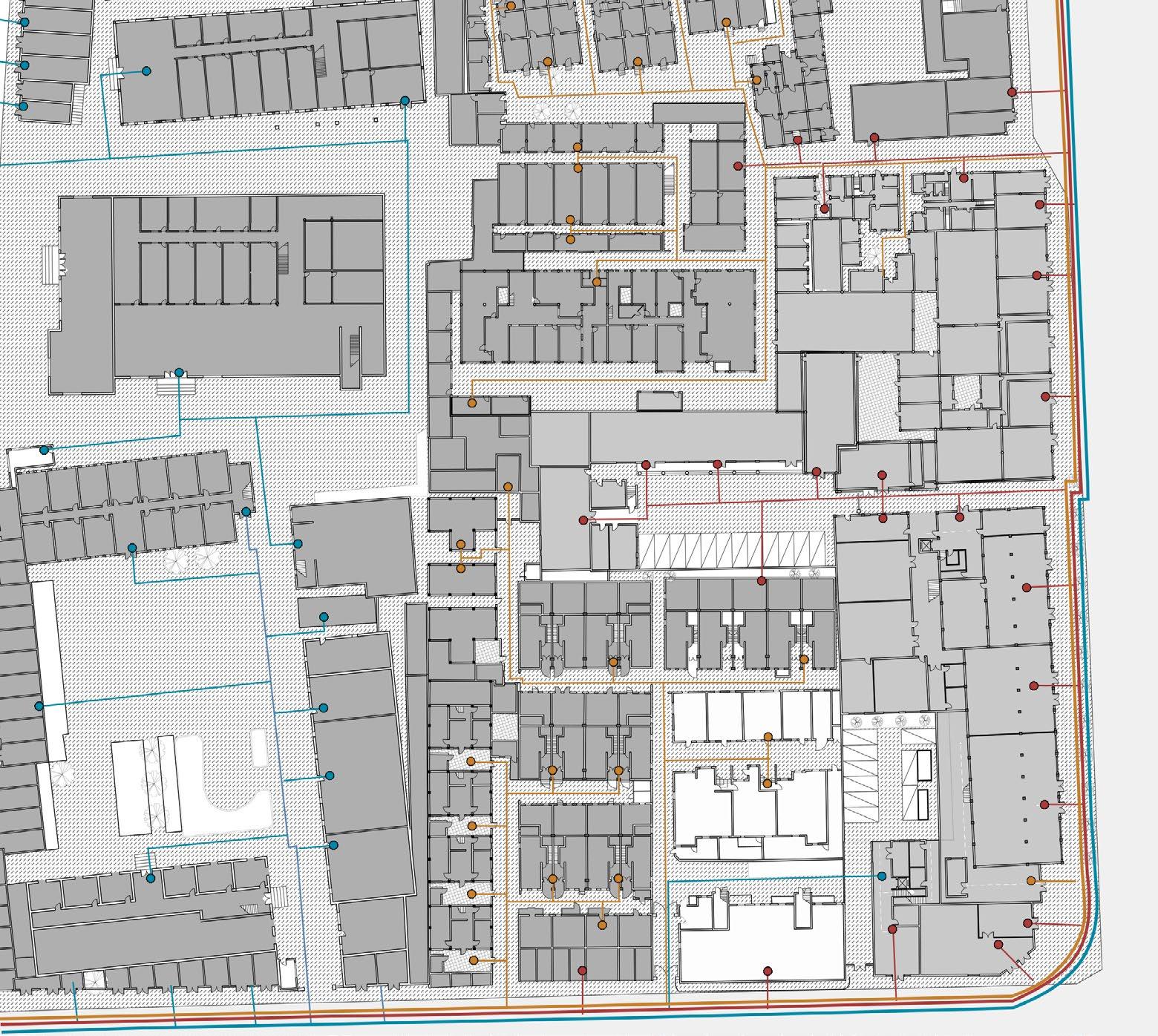
By drawing the ground floor mapping to study the streamline in the block, the function, current status and quality of buildings. We summed up some problems in this area: the streamline is now chaotic due to building additions and cadastral reasons, the space is uniform and lack of active public space, and lack of contact with surrounding areas
Built year: 1940s
Use: Single-family housing
Structure: Wood-brick Site area: 440m²

Built Year: 1950s
Use: Townhouse
Structure: Wood-brick Site area: 300m²
Floor: 2
Composition: Single-family
Floor: 2
Composition: 4 households
Status: Group renting house Yard: Have
Built Year: 1980s
Use:Townhouse
Structure: Concrete-brick Site area: 320m²
Floor: 4 business at the 1st floor
Built Year: 1988
Use: Apartment
Structure: Frame Site area: 500m²
Floor: 7 business at the 1st floor
Composition: 4 households
Status: Group renting house Yard: Have
Status: Apartment Yard: Don't have
Composition: 7 households
Status: Apartment Yard: Don't have
Select four typical residential buildings for detailed surveying. We found that the newer buildings on the higher floors are located along the street, and the older buildings on the lower floors are located inside the block.

Create a main street and public space arranged along the street to retain the traditional street life that has been completed by moving kitchen, laundry and other functions to the street because of high-density living. The private corridors and courtyards in the original unit were transformed into shared corridors and courtyards in the group. People's communication took place here, and a vibrant community could enable those old buildings with heritage value to be activated, renewed and used.

1.Main Street as an activated space.
2.Put shared space along main street.
3.Living space follow prototype B.
6 households




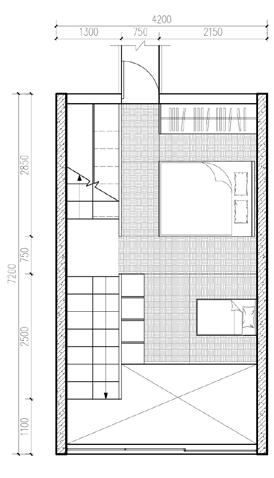

households


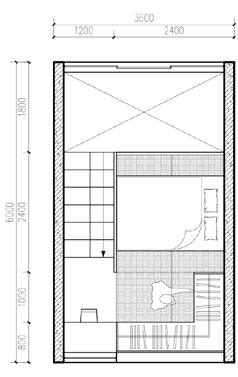
Four Types Living Units

Type A and B is now mostly changed by owners into group renting house and sold to young people who work nearby. The number of units is increased through the design of small units to meet the population density in this area.



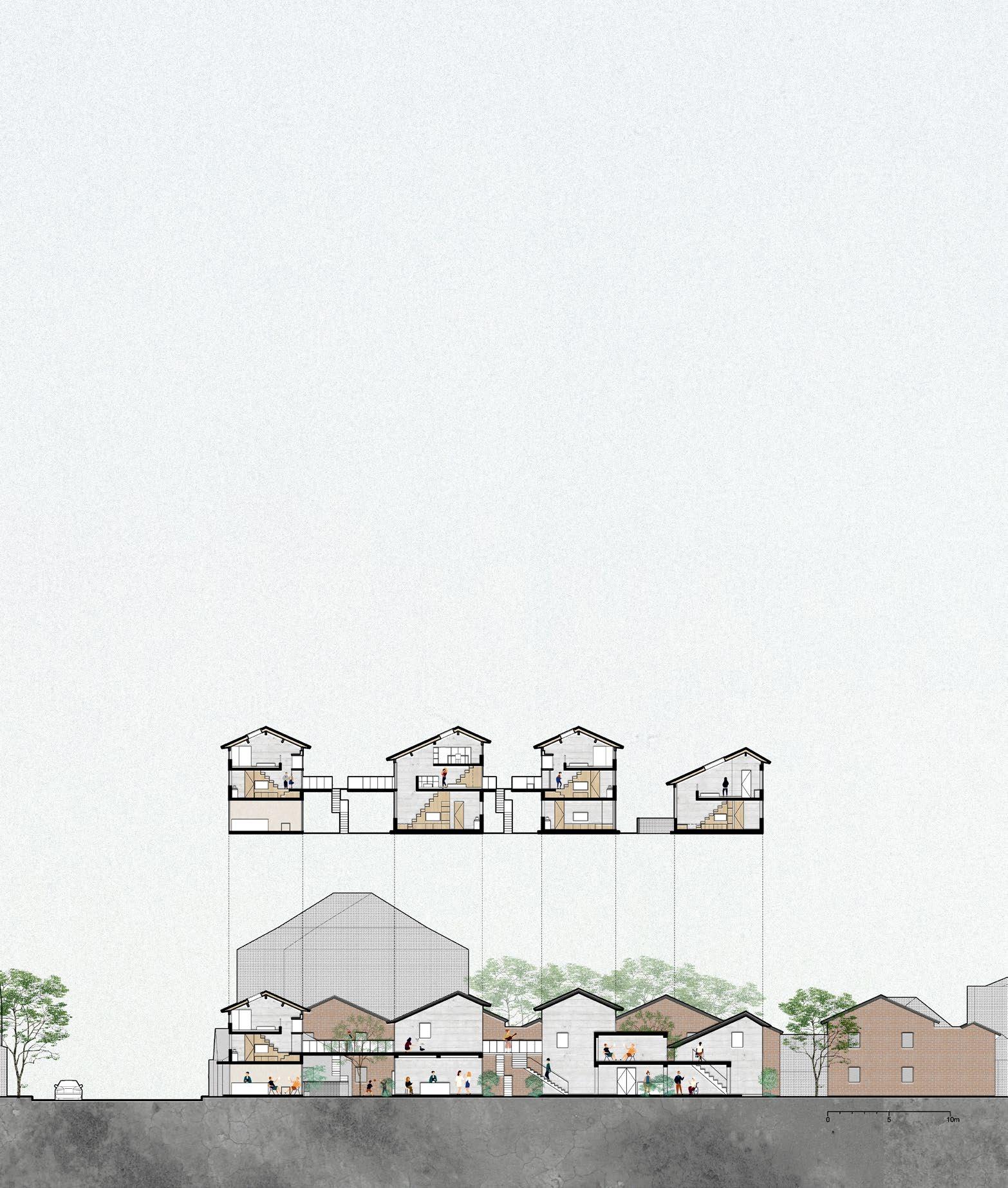
Living Space Section A-A and Shared Space Section B-B
The living space is divided into four groups and connected with the shared corridors and courtyards. Each of living units have two or three floors to meet the two-story red brick house(type B) around. The shared space is on the side of the living space, providing an activated space for the originally inactive community.


Hi, how are you today?

What a pleasant afternoon!
Roof Construction
- chinese-style tile
- cement mortar
- insulation
- waterproof
- wooden bamboo board
- wooden bamboo purlin
- wooden bamboo beam
- wood board
Floor Construction
- japanese tatami
- wooden frame
- ventilated cavity
- waterproof
- concrete
- protective coatings
Wall Construction
- covering - insulation
- concrete
- protective coatings
Floor Construction
- wood floor
- leveling course
- insulation
- waterproof
- concrete


Living room, kitchen and bathroom on first floor. The staircase is made of wooden boards, partly used as a cabinet for storage.

Bedroom on second floor. The use of tatami makes the ground more suitable for children's activities.
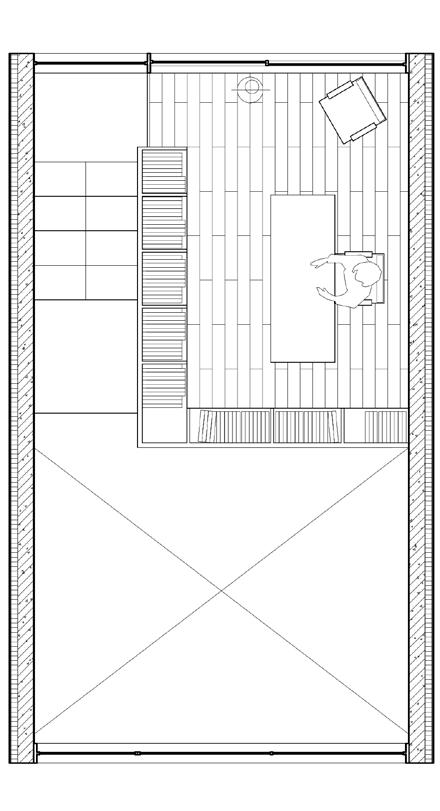
The study or office is on the third floor, and one of the couple may be a freelancer, while taking care of the children while working.


People live in this three-story house, and in each space, they can feel the light, sound and sight transmitted by other parts.
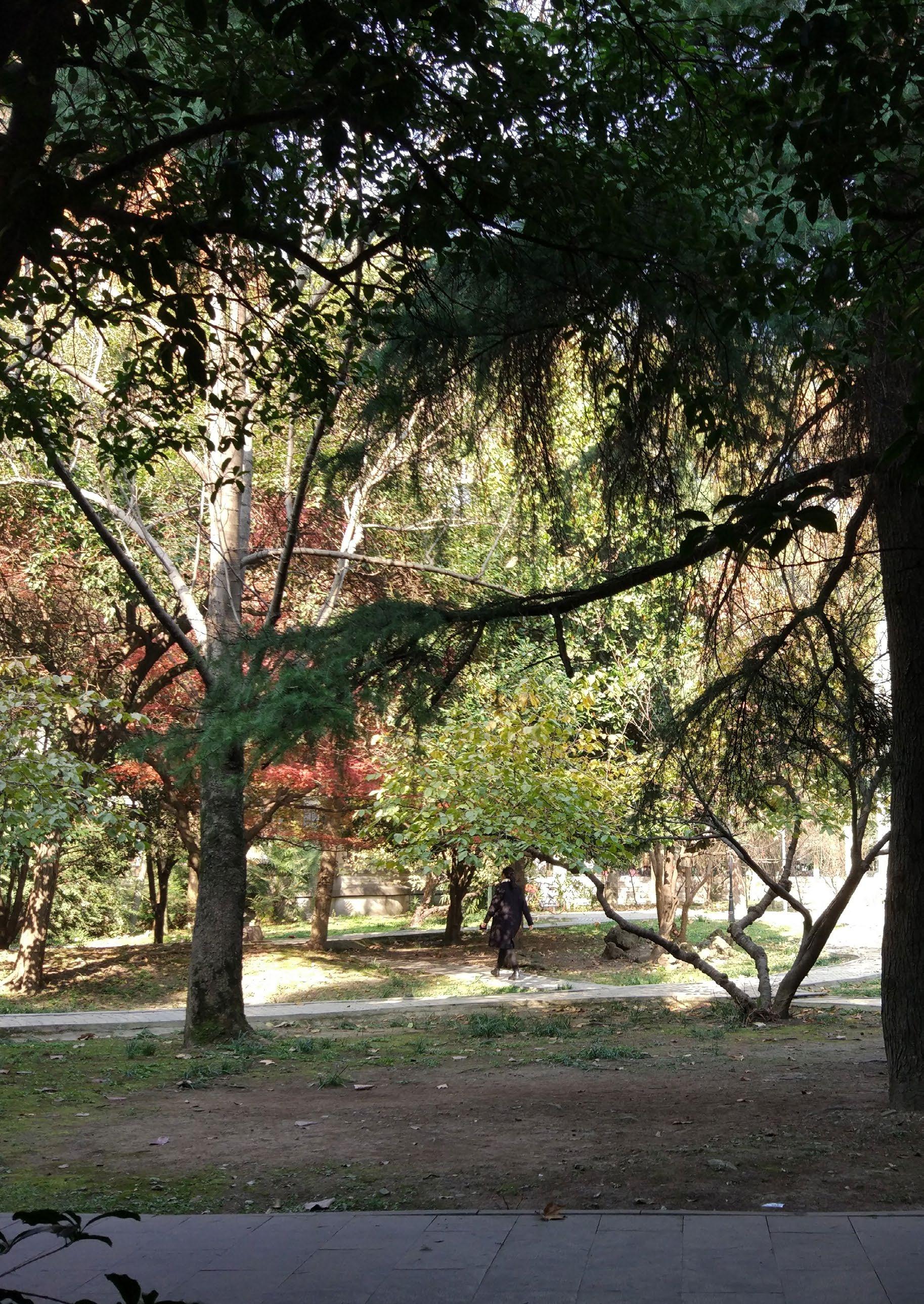

Campus Fitness Center
Advisor:Sun Ruyan
Contact Email: s.u.n.cn@163.com
Site: Southeast University, Nanjing, China
Course Assignment: 17-18-2
Individual Work
Time: 2017 Autumn
I hope that my designs can help people realize the beauty of the existing constructions which were previously ignored.


The site is located on the campus of Southeast University in Nanjing, and is designed for the reconstruction and expansion of the old stadium. The old stadium was built in 1922 and covers an area of 2,300 square meters and has three floors. Because of its long history of construction, old equipment and single function, the aim is to transform the originally simple gym into a campus fitness center for many types of sports and leisure activities.
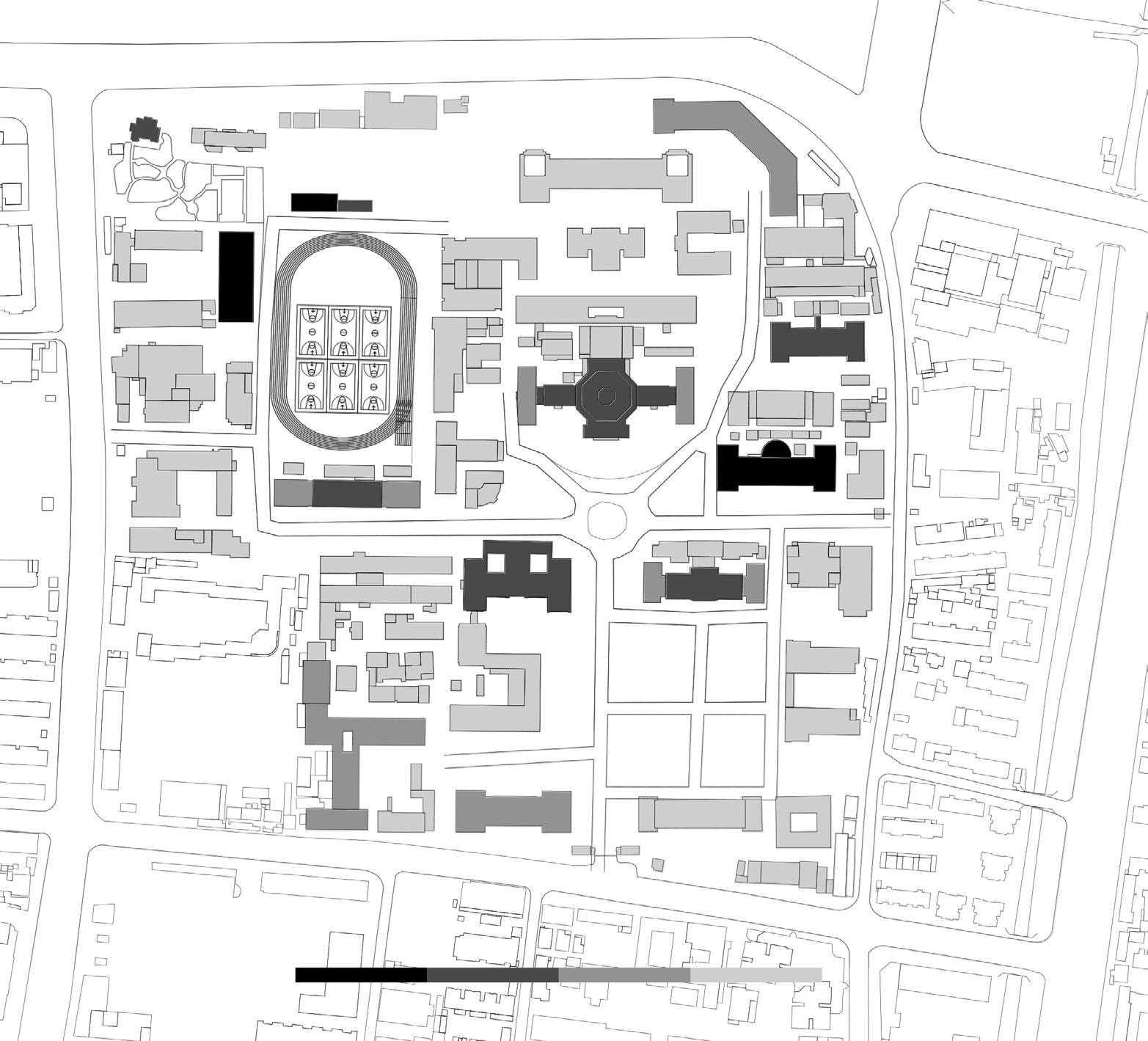


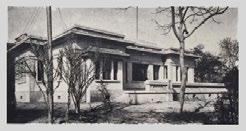
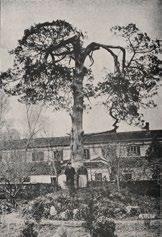
Southeast University was founded in 1902. There are more than ten buildings on the campus with a history of nearly 100 years. I hope that through the material environment I constructed, they will become the protagonists of this place again.
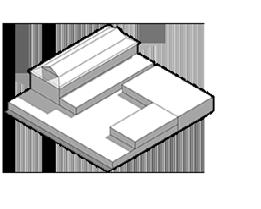
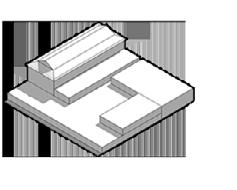
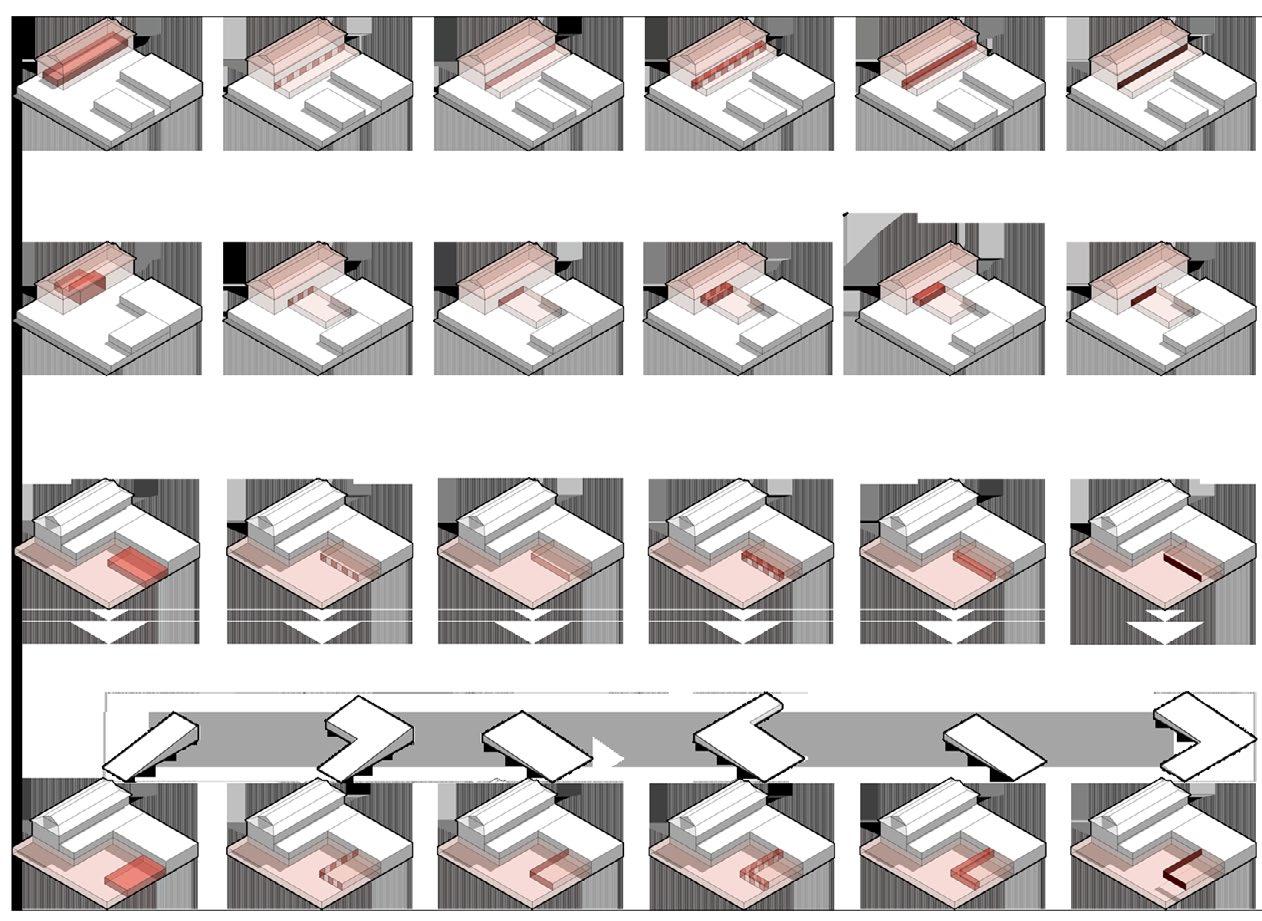
The function of the gymnasium is divided into three parts, namely the large basketball court space, the small fitness space and the leisure space, and the old gymnasium is added together to explore the boundary relationship between these volimes. Add a slope to the last row to explore the connection between them.
The function of the gymnasium is divided into three parts, namely the large basketball court space, the small fitness space and the leisure space, and the old gymnasium is added together to explore the boundary relationship between these volimes. Add a slope to the last row to explore the connection between them.


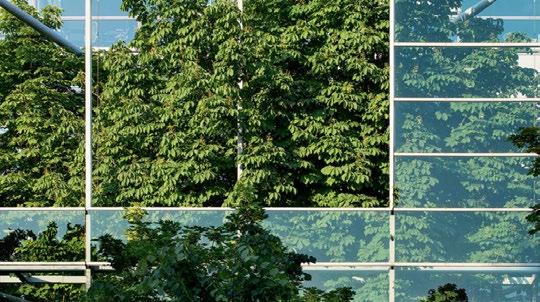
Around the site are many buildings with hundreds of history, but they were all originally hidden behind parks and shanties because of the blurred boundaries between the campus and the city.
The new stadium creates a special intimacy between architecture and nature, and it also strikes a balance between humankind, old buildings, and new buildings. It will be easy for people to notice those ancient buildings. Similarly, I hope that my designs can help people realize the beauty of the existing constructions which were previously ignored.
Around the site are many buildings with hundreds of history, but they were all originally hidden behind parks and shanties because of the blurred boundaries between the campus and the city. The new stadium creates a special intimacy between architecture and nature, and it also strikes a balance between humankind, old buildings, and new buildings. It will be easy for people to notice those ancient buildings. Similarly, I hope that my designs can help people realize the beauty of the existing constructions which were previously ignored.


Ground Floor Plan
The north side of the building is the loose in Six Dynasties garden and Mei Hut. Through the north-south solid walls, people are guided to the north side both indoors and outdoors.
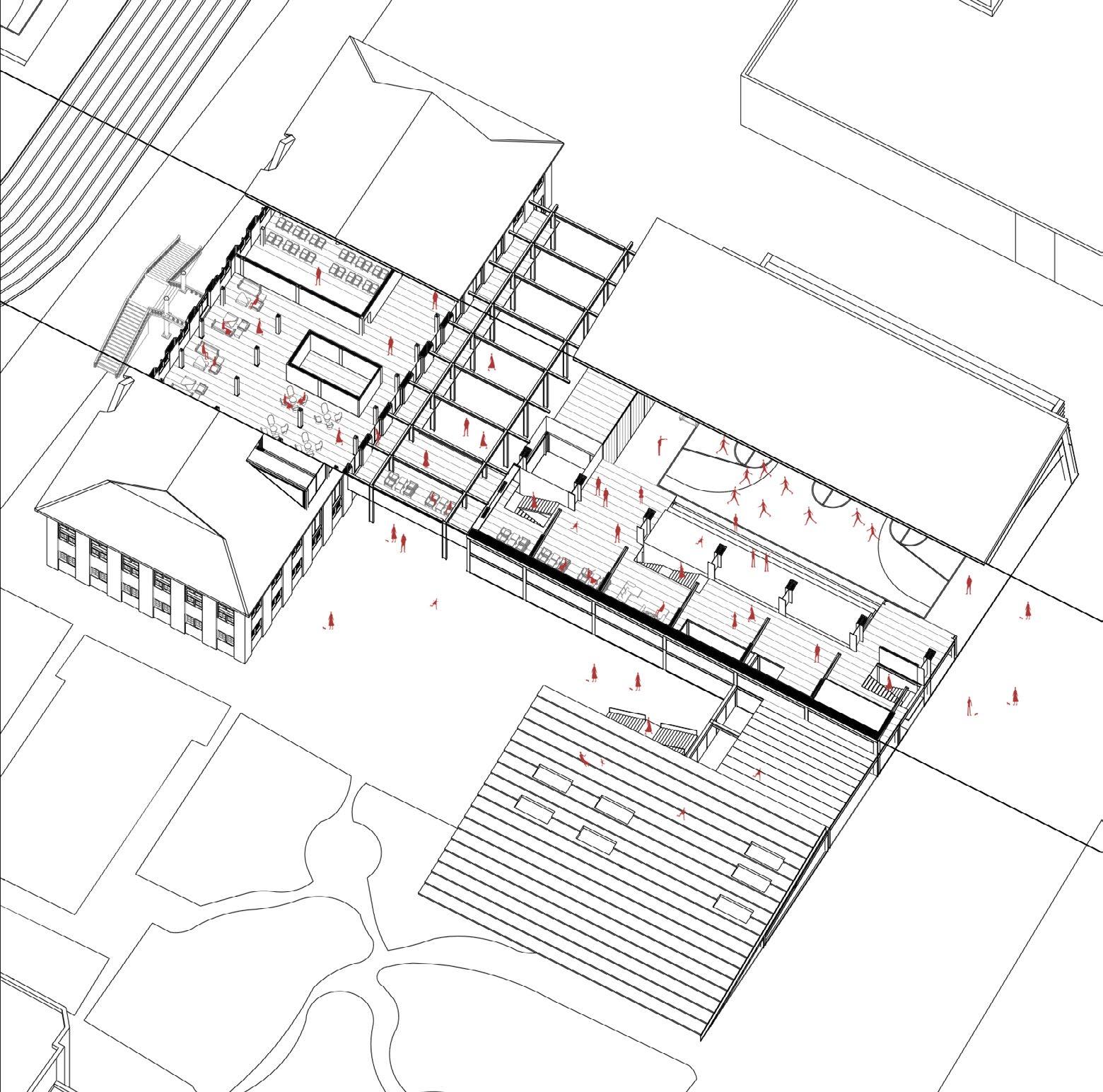
The old stadium becomes a service center now. The design combines the leisure space of old stadium and the exercise space of new stadium, large basketball court and small fitness space, as well as people and natural.
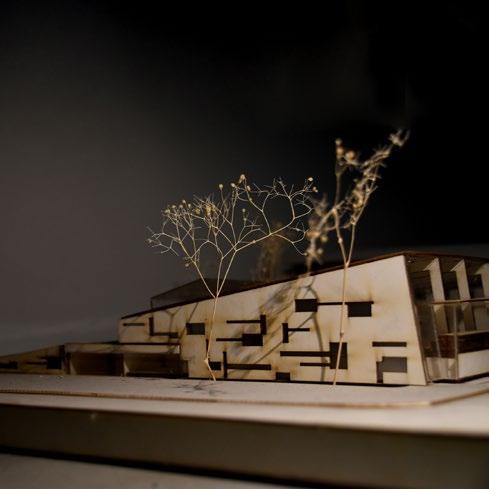
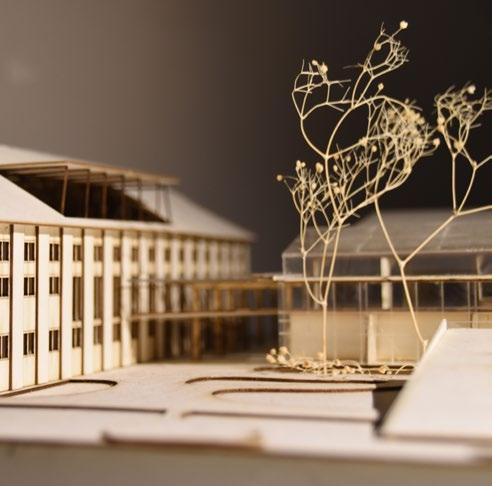
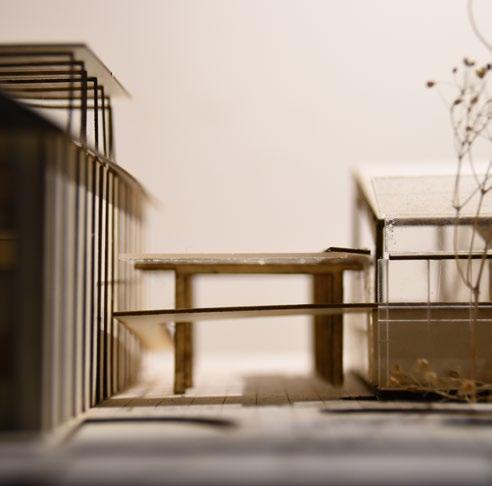
The slope of the volume points to the ancient tree, and the steel structure and the solid partition wall are arranged in this direction, so that people can be guided to the ancient tree by the direction of the building both indoor and outdoor.

Roof Rafter
Steel Frame Structure
Cable
North To South Wall (most are solid)
West To East Wall (most are virtual)
Second Floor
Ground Floor
Underground Floor

The stadium uses large glass lighting in the south, side windows in the east and west, and skylight.

To avoid glare, a horizontal louver with adjustable angle is used on the south side, and a roller shutter is also installed on the skylight.

Opening the north-south windows of the basketball court space can form draught which help to circulate air.
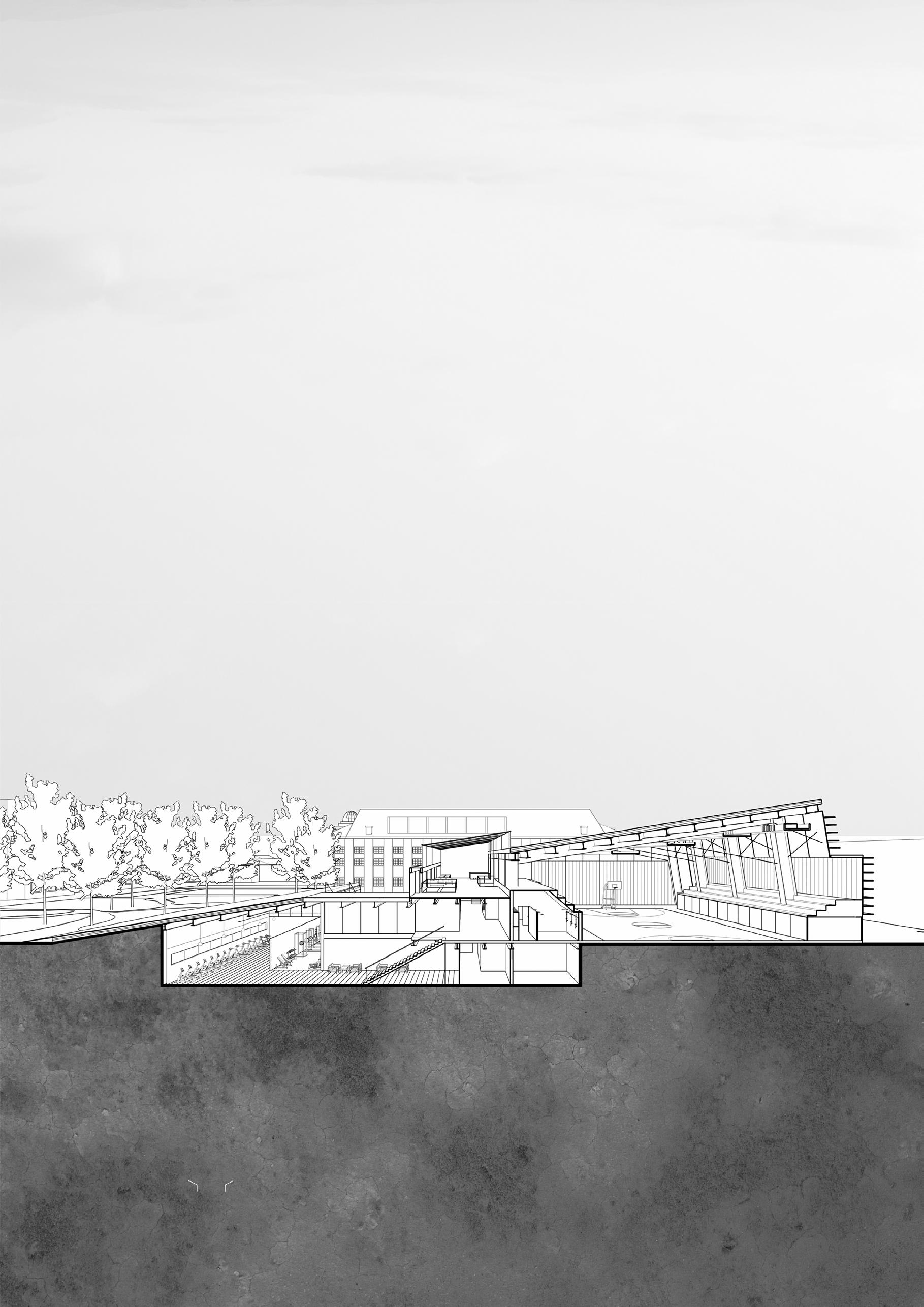
The spatial structure of the building is consistent with the direction of the slope. From north to south, it is divided into three spaces with different functional properties, which are the most quiet and private personal fitness space, the leisure space as a transition and the most active court space.
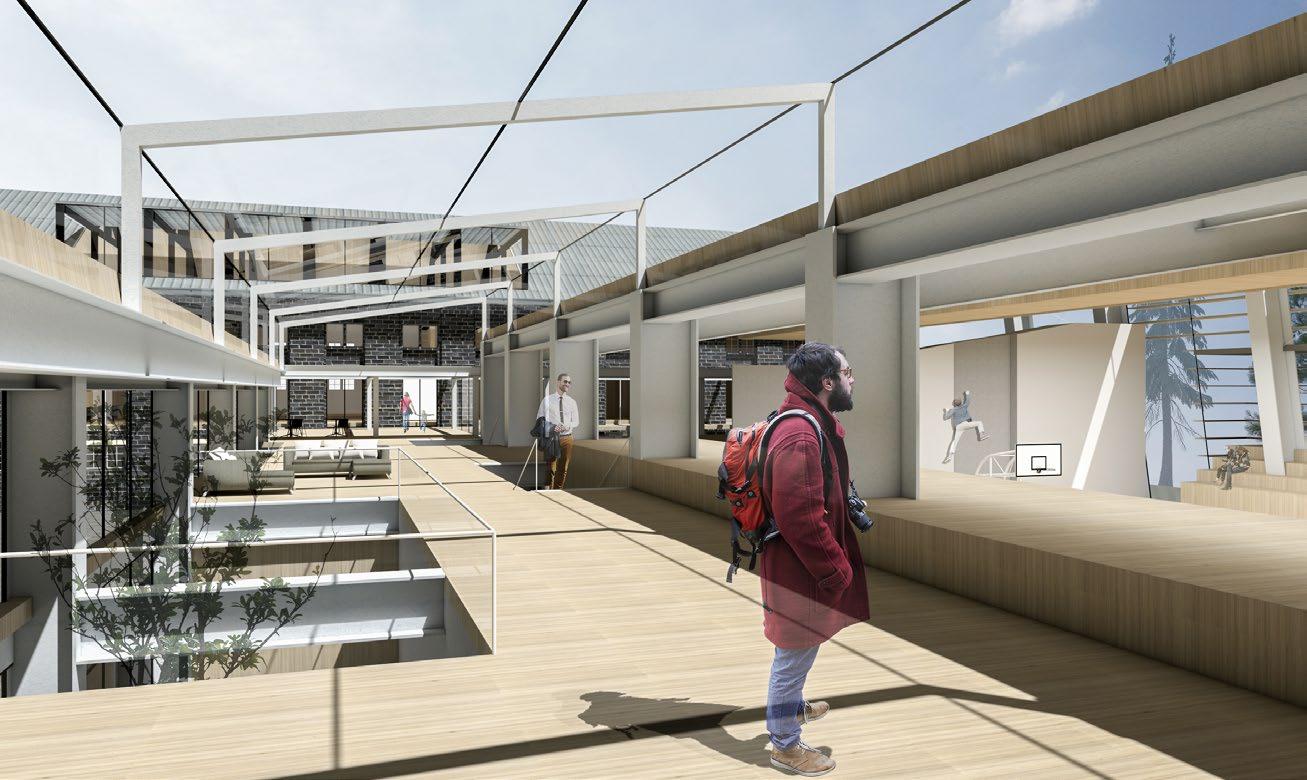
The leisure space and the stand of the stadium are connected by the sight and the streamline. The existence of the stadium as a positive space can stimulate the campus' vitality.
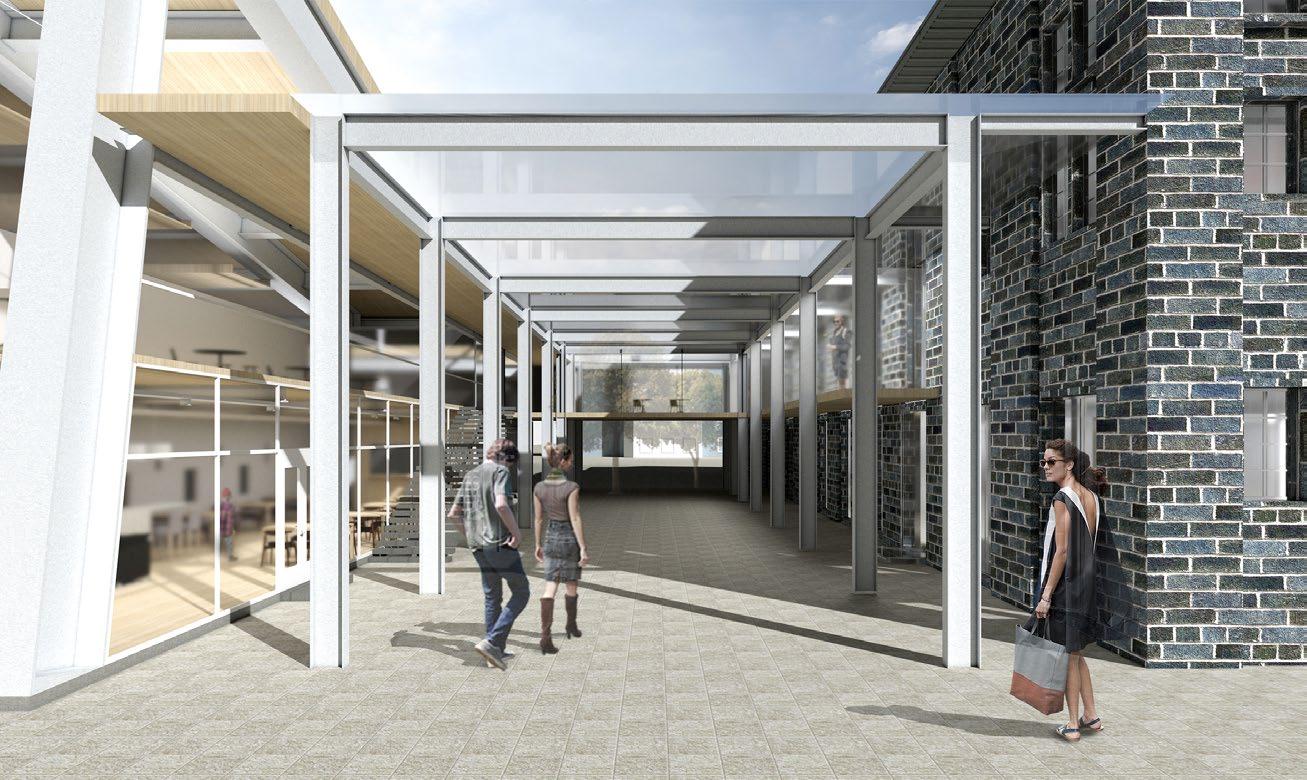
The boundary between the old and the new stadium is a virtual glass volume, and the sight and the streamline of them communicate with each other. The old stadium serves as both a display and a part of the whole sporting atmosphere.

Youth Apartment|2016 Autumn|Individual Work|Course Assignment
"The rhythmic facade is the urban interface, and the virtual space on the ground floor and standard floor allows the city to infiltrate into the woods behind."
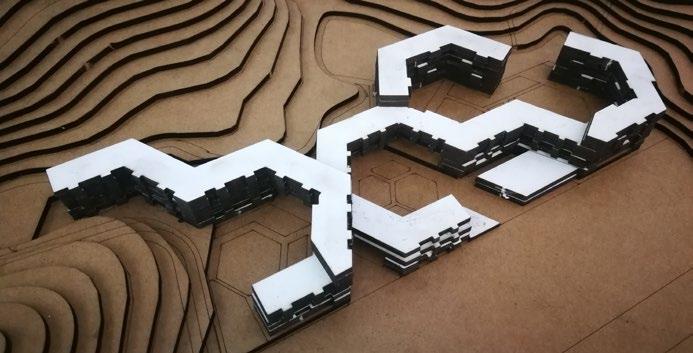
Public Rental Housing|2019 Spring|Group Work|Course Assignment
"Scattered platforms, corridors, and an air platform for every five households on two floors all reflect the spatial characteristics of the settlement in a vertical direction."

Community Pension|2017 Autumn|Individual Work|Course Assignment
"Residential units are set up in a centralized way to ensure sufficient lighting, leaving a large south courtyard to provide outdoor activities for residents in the city."

Culture & Art Centre|2016 Spring|Individual Work|Course Assignment
"The concave and convex facade is the translation of the opposite residential buildings, hoping to preserve the residents' memory of the local houses."

Community Centre|2017 Spring|Group Work|Course Assignment
"The curves make the public space in the middle more coherent to connect two buildings with different functions."
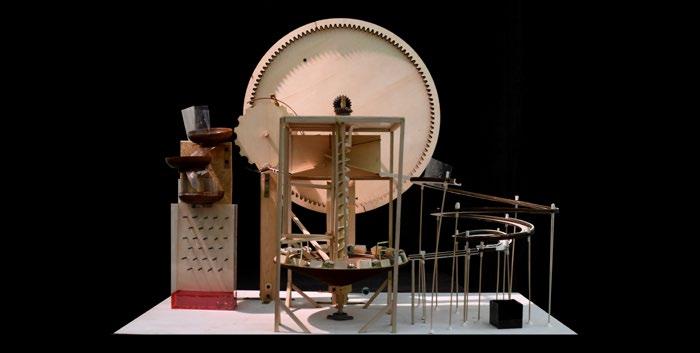
"National surveillance function reflecting in Centralized society is defend those who belong to one's own faction and attack those who don't or remove alien."

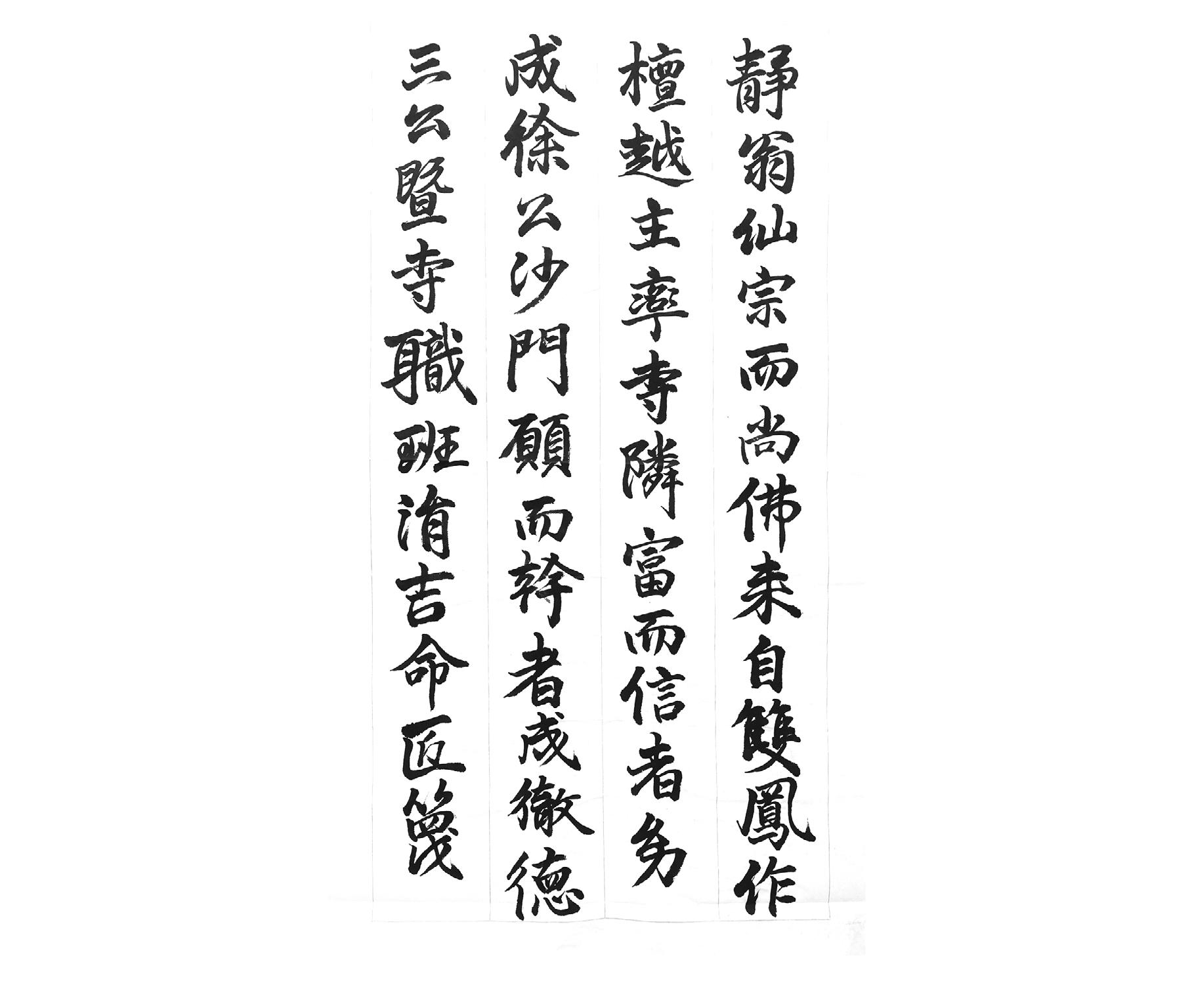
I started practing Chinese calligraphy since the age of nine and followed the guidance of Zheng Huiyu, who is the founder of "Sulfur Creek Nine Eccentrics Calligraphy Club" in Taiwan. To me, writing calligraphy is the same as doing architectural design. Each Chinese character is like a certain element in the building, with its own structure. When these words or elements are organized into a complete article, individuals can also be connected with each other, and eventually form a coherent and strong entirety.

Selected Works from 2015-2019 Southeast University, School of Architecture
Email: elaine110287@gmail.com