ABINAVA
AND
PORTFOLIO



2022 ARCHITECTURE
DESIGN
PRADHAN
BIO AND CONTACT
Humble, hardworking, and passionate third-year student working towards Bachelor of Architectural Science at Ryerson University with the goal of becoming an Architect in the future.
Strong desire to learn and inspired to provide a compelling experience for others through innovation and creativity in sustainable building designs and infrastructure networks. He continues to seek opportunities to expand his knowledge while using his existing experience on different types of projects.
Currently seeking an opportunity to join as a junior team member to use my knowledge, exisiting experience and skills in a diverse working environment to learn and to help the firm.
CONTACT
PHONE | (647)-853-2033
EMAIL | pradhan_abinava@outlook.com INSTAGRAM |@archinava
EDUCATION
Toronto Metropolitan University
Formerly known as Ryerson University Toronto, Canada (2020 - Present)
Bachelors in Architectural Science, CGPA: 3.5
Key Subjects
• Design Studio
• Structural Materials and Design
• Sustainable Practices
Port Credit Secondary School
Mississauga, Canada (2016 - 2020)
Sci-Tech Regional Program
AWARDS
Timberfever: Honorable Mention
Issued by Ryerson University (Oct 2022)
FEAS Dean’s List
Issued by Ryerson University (2021 - 2022)
Global Learning Award: Fall Virtual
Issued by Ryerson University (Sept 2021)
TECHNICAL SKILLS
Rhino 3D
AutoCAD



Adobe
WORK EXPERIENCE
Architecture Intern Student - HATCH Limited

Oakville, Ontario (May 2022 - August 2022)
Hatch is an international organization partnering with clients in the infrastructure, energy, and metals industries. More involved with the Architecture department and infrastructure related projects
• Took part in several infrastructure and energy projects that include a transit hub, water treatment plant, and a pumped storage facility
• Responsible for modeling large scaled structures, landscapes, and Revit families
• Created and modified several detail drawings including wall, window, and door details

• Produced several plans, elevations, and sections using Auto CAD
• Post produced several renders and put together powerpoints for client presentations
DESIGN COMPETITION
TimberFever - Moses Structural Engineers (November 2022)
Design-Build Competition
Worked alongside both architecture and civil engineering students from universities across Canada to design a lifesize garden pavilion out of wood. Was given an Honorable Mention
Beirut Greener Tomorrow - Dar[e] (July 2021 - September 2021)
Beirut, Lebanon Collaborated with two team members to design a sustainable building in Beruit and received a Global Learning Award: Virtual Edition Fall 2021
15-Min City - theCharette (April 2021 - June 2021)
Urban Design Competition Designed a walkable city concept block that accommodates its residents with two other team members
REFERENCE
Terri Peters
Assistant Professor, Department of
terri.peters@ryerson.ca
Kripa Gyawali
Architect, HATCH Architects Limited gyawalikripa@gmail.com
SOFT SKILL EXPERIENCE
Finance Executive - ARC.SOC

Ryerson University (November 2020 - Present)
The aim of Ryerson’s Architectural Student Society (arc.soc) is to sup port students both financially and academically by furthering their education with design build events beyond the limits of the University.
• Meeting with students and clubs who request funding for an extracurricular student project to determine appropriate funds
• Planned the Fall 2021 and Winter 2022 budgets
Enscape Revit
Architectural Science Ryerson University
Lumion Pro
Suite


Calico Centre Circus Arts Training Facility 5 - 14 Mellow Park Skatepark 15 - 20 CONTENTS 01 02
Housing in Bancroft
Mixed-use Residential Complex

2022
Pavilion

21 - 28 29 - 30
Timberfever
Garden
03 04
CALICO CENTRE
CIRCUS ARTS FACILITY
Toronto, Canada
Area: 3500 m2
ASC 301 Design Studio | 2nd Year Fall Term

Supervised by: Terri Peters
Software Used: AutoCAD, Rhino 3D, Enscape, Photoshop, Indesign
Located within downtown Toronto, Ontario, The Calico Center acts as a circus arts sports facility that offers both youth and adults an opportunity to participate in a creative active lifestyle.
This sports facility offers a spacious trapeze hall, a well-equipped strength training facility, and a dance room. The design is organized to circulate around the different demographic of users and their experience of each space. Additionally, there is a designated space for a rooftop garden and greenhouse which promote the idea of connection and integration of this design into the community that surrounds it.
01
5
Tour of the Facility

SITE


81 Bond Street is located at the intersection of Bond and Dundas street. With close access to the transit grid on the east of the site, there are several opportunities for entrances along the north and west facades. Aditionally, the St. Michael’s choir school, located south of the site, gives the chance to collaborate with the school in terms of volunteering and to promote an additional physical activity.


7 CALICO CENTRE | Fall 2021
CONTEXT
MASSING DEVELOPMENT DIAGRAMS





Use of different levels of transparency to promote circus arts and still maintain a sense of privacy to draw attention to the main focus of my design, the trapeze hall. Translucent and masharbiya patterns are used for the double skin to allow silhouettes of people using the space to act as a living art piece.
for
Addition of Perforation
8 01 Site Interaction 02 Extrusion of Spaces 03 Exposure to Site 04 Subraction
Lighting 05
WASHROOM
WASHROOM
WASHROOM
WASHROOM
WASHROOM
ROOM














9 CALICO CENTRE | Fall 2021 0 160 32080 M FIRST LEVEL FLOORPLAN B B' RECEPTION/RETAIL RETAIL STORAGE TIERED SEATING MEN'S WASHROOM FEMALE'S WASHROOM MANAGER ROOM JANITOR CLOSET OFFICE STORAGE GROUND LEVEL DUNDAS STREET BOND STREET FIRST LEVEL FLOORPLAN OPEN TO BELOW 7 8 9 10 11 13 14 15 16 UP UPDN B' A A' FIRST LEVEL FLOORPLAN OPEN TO BELOW 1 23 46 5 7 8 9 10 11 13 14 15 16 UP DN UPDN B B' A A' LOBBY1 RECEPTION/RETAIL2 LOUNGE AREA 3 CAFE 4 CAFE SEATING 5 RETAIL STORAGE 6 TIERED SEATING7 MEN'S
8 FEMALE'S
9 STAFF ROOM10 MANAGER ROOM11 12 LOADING BAY13 14 JANITOR CLOSET 15 OFFICE STORAGE FIRE EXIT FIRST LEVEL FLOORPLAN OPEN TO BELOW OPEN TO BELOW 1 23 46 5 7 8 9 10 11 13 14 15 16 UP DN UPDN B B' A A' LOBBY1 RECEPTION/RETAIL2 LOUNGE AREA 3 CAFE 4 CAFE SEATING 5 RETAIL STORAGE 6 TIERED SEATING7 MEN'S
8 FEMALE'S
9 STAFF ROOM10 MANAGER
11 12 LOADING BAY13 14 JANITOR CLOSET 15 OFFICE STORAGE FIRE EXIT FIRST LEVEL FLOORPLAN OPEN TO BELOW 1 25 7 10 13 15 UP DN UP B B' A A' 1 2 3 CAFE RETAIL STORAGE 6 TIERED SEATING7 MEN'S WASHROOM FEMALE'S
9 LOADING BAY 14 OFFICE STORAGE FIRST LEVEL FLOORPLAN OPEN TO BELOW OPEN TO BELOW 1 23 46 5 7 8 9 10 11 13 14 15 16 UP DN UPDN B B' A A' LOBBY1 RECEPTION/RETAIL2 LOUNGE AREA 3 CAFE 4 CAFE SEATING 5 RETAIL STORAGE TIERED SEATING7 MEN'S WASHROOM8 FEMALE'S WASHROOM9 STAFF ROOM10 MANAGER ROOM11 12 LOADING BAY13 14 JANITOR CLOSET 15 OFFICE STORAGE FIRE EXIT FIRST LEVEL FLOORPLAN OPEN TO BELOW OPEN TO BELOW 1 23 46 5 7 8 9 10 11 13 14 15 16 UP DN UPDN B B' A A' LOBBY1 RECEPTION/RETAIL LOUNGE AREA CAFE CAFE SEATING RETAIL STORAGE TIERED SEATING7 MEN'S WASHROOM8 FEMALE'S WASHROOM9 STAFF ROOM10 MANAGER ROOM11 LOADING BAY 14 JANITOR CLOSET 15 OFFICE STORAGE FIRE EXIT DANCE ROOM1 4 FIRST LEVEL FLOORPLAN OPEN TO BELOW OPEN TO BELOW 1 23 46 5 7 8 9 10 11 13 14 15 16 UP DN UPDN B B' A A' DANCE ROOM1 DANCE ROOM STORAGE2 GYM3 GYM STORAGE4 CLASSROOM5 6 MEN'S WASHROOM7 FEMALE'S WASHROOM8 JANITOR CLOSET9 1 2 3 4 5 6 7 10 CLASSROOM STORAGE 8 FIRE EXIT 9 10 SECOND LEVEL FLOORPLAN UP DN UPDN DANCE ROOM1 DANCE ROOM STORAGE2 GYM3 GYM STORAGE4 CLASSROOM5 6 MEN'S WASHROOM7 FEMALE'S WASHROOM8 JANITOR CLOSET9 1 2 3 4 5 6 7 10 CLASSROOM STORAGE 8 FIRE EXIT 9 10 SECOND LEVEL FLOORPLAN UP DN UPDN SECOND LEVEL


10 MAIN CIRCULATION SPINE ON SECOND LEVEL
CAFE ALONG DUNDAS STREET

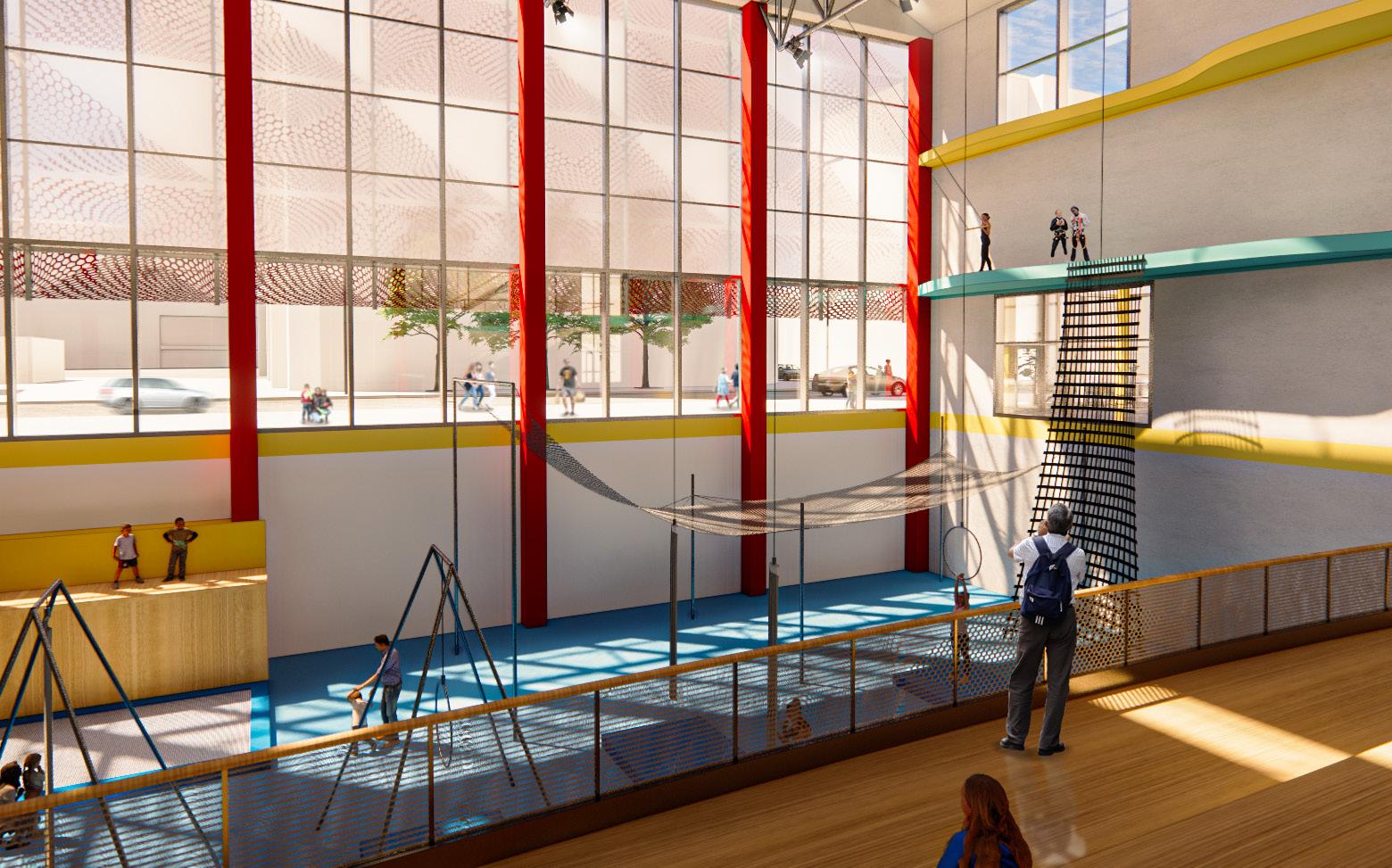
11 CALICO CENTRE | Fall 2021 COURTYARD WITH VERTICAL CIRCULATION TRAPEZE HALL


12 WEST ELEVATION

13 CALICO CENTRE | Fall 2021 EXTERIOR VIEW - RAIN

14
MELLOW PARK
URBAN SKATEPARK
Toronto, Canada
Area: 3560 m2
ASC 301 Design Studio | 2nd Year Fall Term
Supervised by: Terri Peters
Software Used: AutoCAD, Rhino 3D, Enscape, Photoshop, Indesign
Mellow Park is a kid-friendly skate park designed to promote the development of youth within a local community through the use of strategically placed obstacles and use of greenery. The park itself expresses the idea of transition through different zones through the use of different hierarchies of spaces.
The surrounding site and community are a significant inspiration for the design as the skate park is modeled as an extension of an existing chain of parks. This creates an opportunity to take aspects of the natural environment while simultaneously considering the built environment.
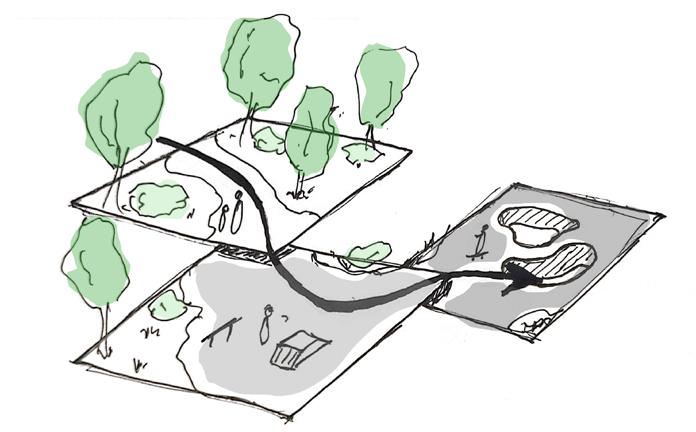
Park Walkthrough 15
02
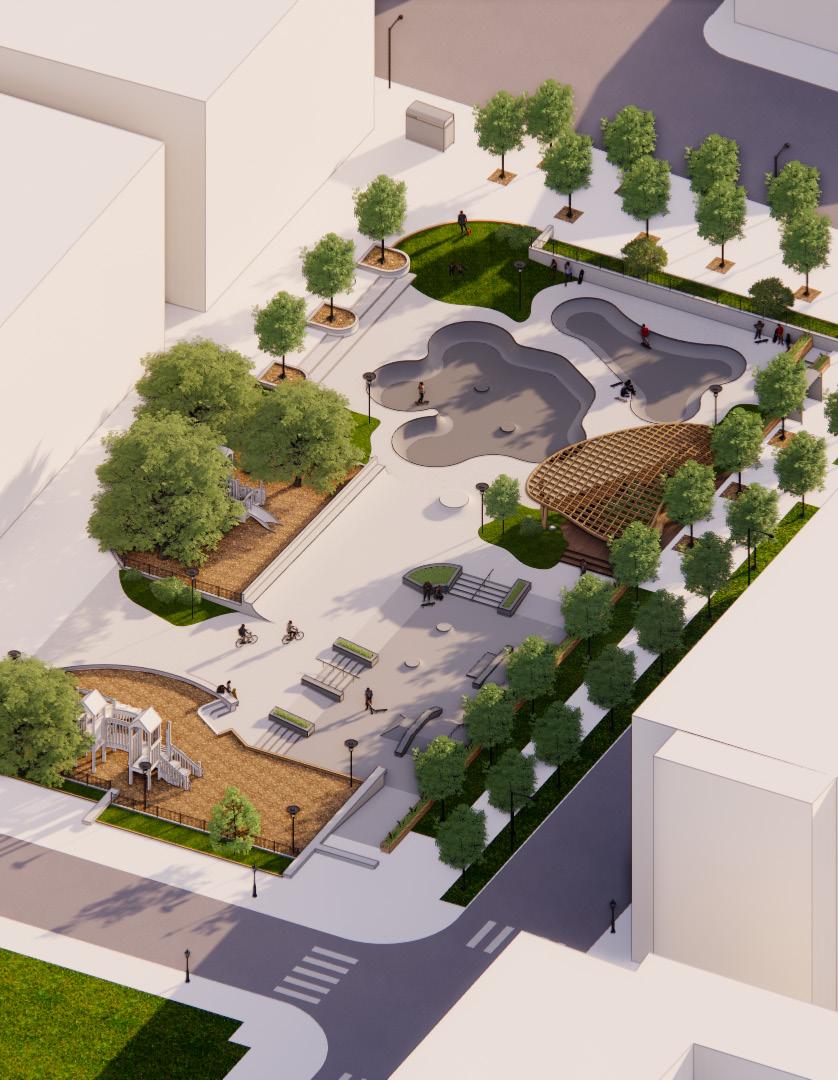
16
around the site being residential with the exception of St. Lawrence Market and some local shops around the area. The site
site sits at the intersection of Esplanade and Lower Jarvis Street with majority of the



also in conjunction with a row of several parks which inspired a more green and welcoming design to fit within the surrounding area.

17 MELLOW PARK | Fall 2021 The
structures
is
SITE CONTEXT 0 160 320 80 M 1:4000 NORTH ELEVATION GARDEN PAVILION ENTRY
NORTH WEST ENTRANCE TO SITE
The entrances of this tucked away, community based skate park is visible within the elevations and allows the community to access the site from any direction. Furthermore, the location of the local transit bus stop is next to the site allowing for easier commute for skaters visiting the site.

NORTH EAST ENTRY
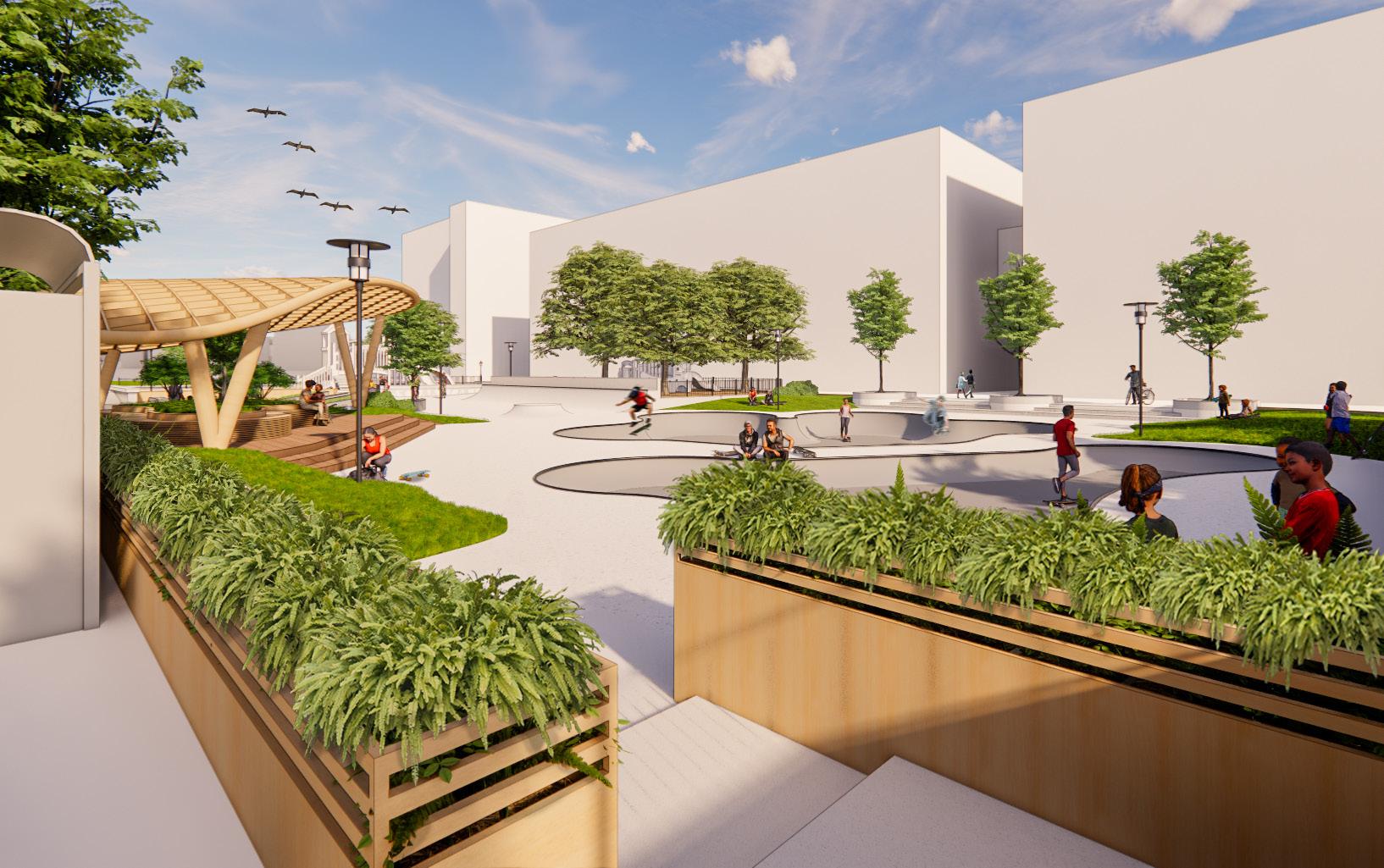
18
EAST ELEVATION
The site itself is divide into several smaller zones to accommodate different users of the space. The urban street styled park is located on the northwest portion of the site and is promoted for beginners to get a better grasp of skateboarding through the simple obstacles and easy flow. The more intermediate and advanced users would resort to the bowls on the east. Additionally, the site includes a pavilion and several grass patches for skaters and viewers to sit and spectate.
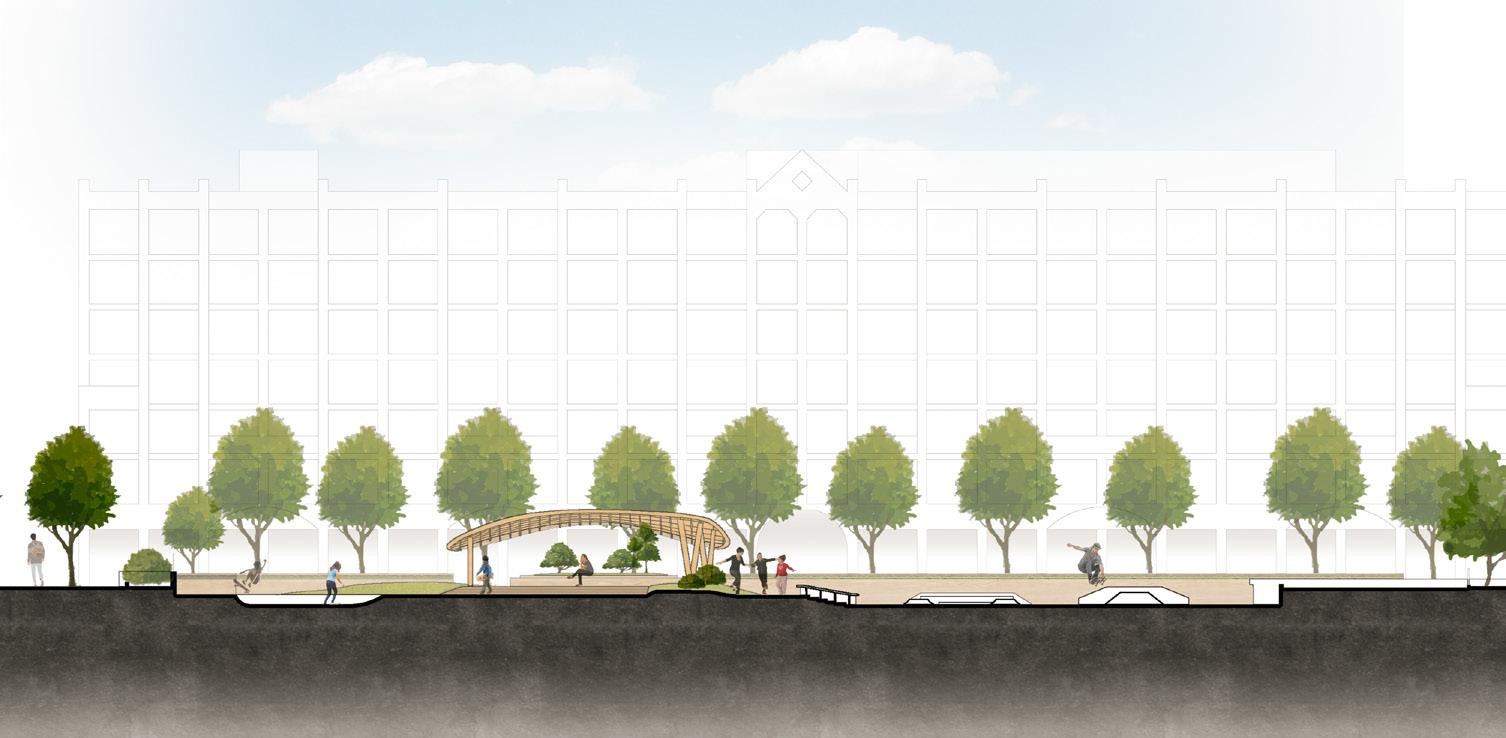
















19 MELLOW PARK | Fall 2021
URBAN STYLE SKATEPARK - LANDSCAPE DIAGRAM
B - B’ SECTION
Garden Pavilion
Urban Street StyleBowl Style
URBAN STYLE SKATEPARK

The skate bowl are strategically placed to promote a child friendly and safe environment as the shallow bowl is placed closer to the sidewalk than the deeper bowl to prevent any loose boards from potentially harm pedestrians and viewers. Moreover, the hierarchy of the different levels flow from the site to the surrounding conjunction of parks.

Urban Street Style
20
D - D’ SECTION
Garden Pavilion
HOUSING IN BANCROFT
MIXED-USE

Bancroft, Canada
Area: m2
ASC 401 Design Studio | Semester 2
Supervised by: Julie
Software Used: AutoCAD, Revit, Enscape, Photoshop, Illustrator, Indesign
Housing in Bancroft is a proposal that aims to make a commentary on affordable housing and community gathering space. This mixed-use residential complex proposes a community library that can provide residents and the community a source of knowledge and networking.
The building features a continuous commercial facade with several entry points into the courtyard. The design uses the idea of compress and expansion to celebrate the transition into the green space. Occupants are also connected to the community through the courtyard.
21
03
RESIDENTIAL COMPLEX

SITE ZONING
As the site is located within the central commercial zone within Bancroft, it allows residents the opportunity to access most assets within a short commute distance.
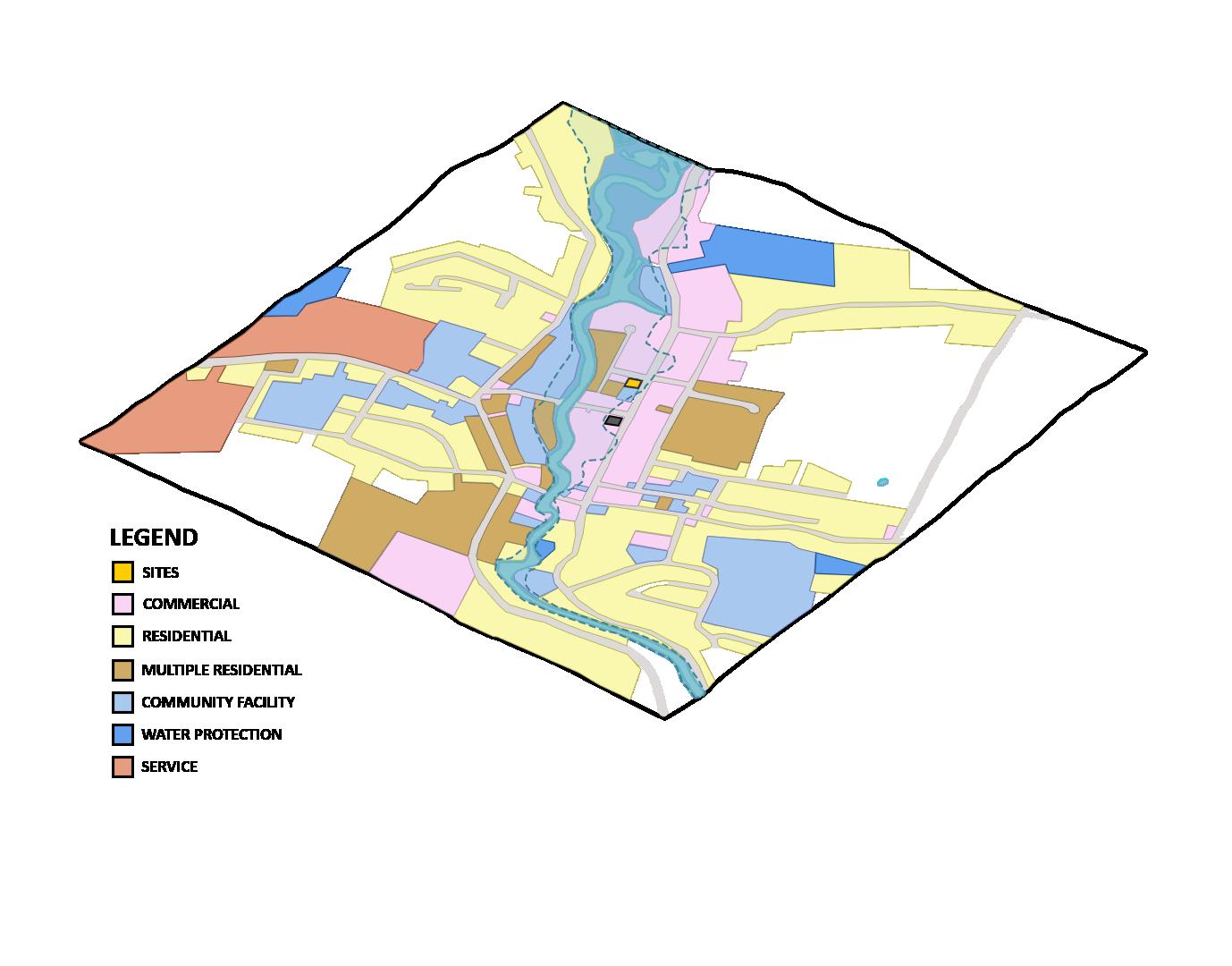
SITE CIRCULATION
Located at the busy intersection of Hasting Street North and Station Street. The location of the site can bring opportunities to promote a community space.
SITE GREENING
Including various species of Pine, Spruce, Maple, Oak, and Birch trees, Bancroft is surrounded by several natural features, parks, and a prominent hiking trail, the heritage trail. Opportunity to integrate the site and local species within a courtyard space or garden
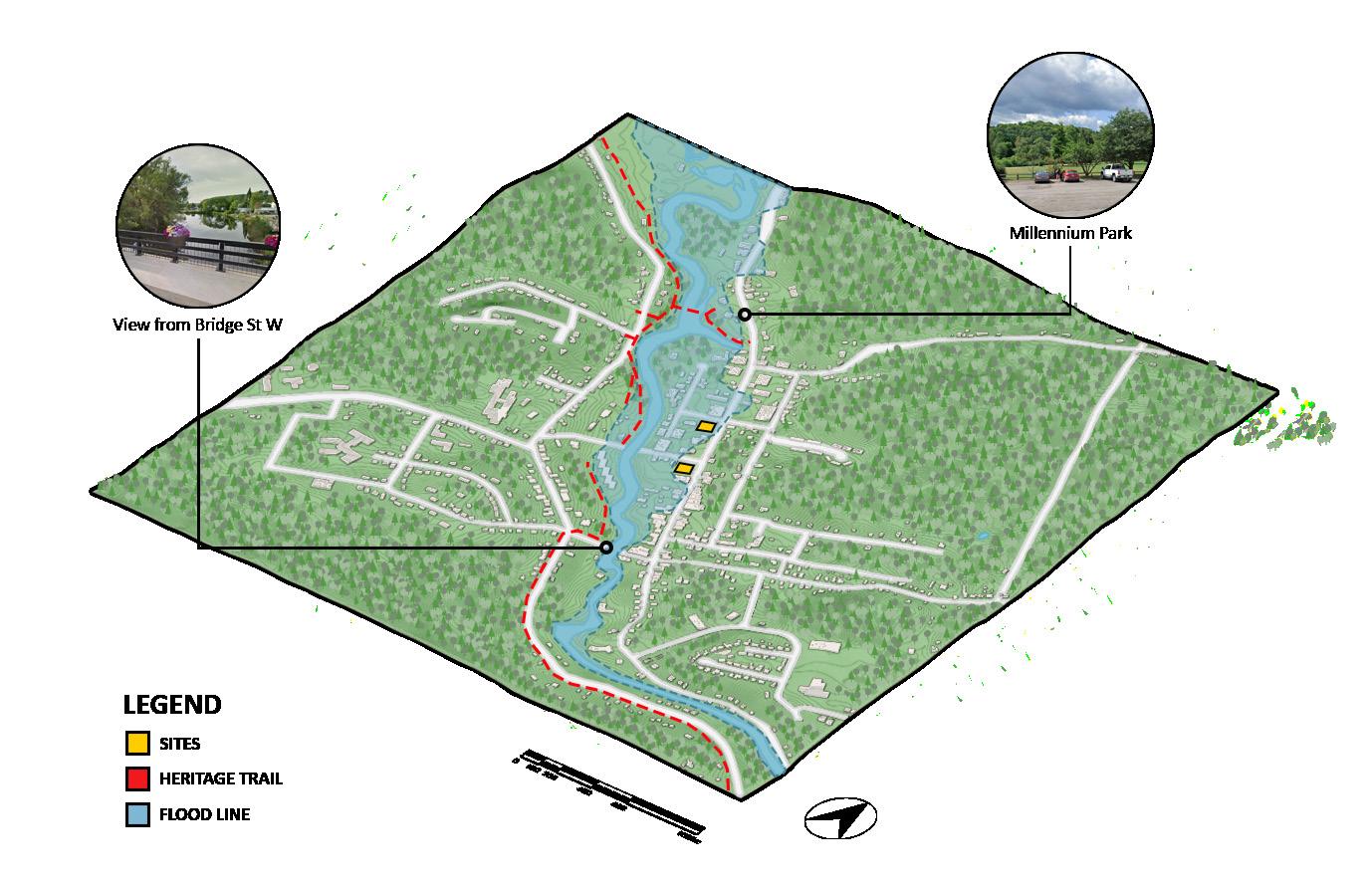

Housing In Bancroft | Winter 2022 23
ABSTRACT DESIGN CONCEPT
Education within the community is crucial for promoting harmony, inclusivity, and diversity. Approximately 60% of Bancroft are not included in the labor force, part of this percentage includes students as well. The main communal space within my design, the local community library, is not only a step toward providing locals with an inspirational opportunity to further develop their education and search for employment but also acts as a place that preserves the knowledge and heritage of the town for the future generations. The addition of a facilitated educational center can also provide free access to study resources and technology but is not limited to just reading. It can also bring the community together through different types of acts such as book clubs, community activities, and networking events.

24
RECEPTION/RETAIL

















Housing In Bancroft | Winter 2022 25 320 M CLASSROOM5 6 MEN'S WASHROOM7 FEMALE'S WASHROOM8 JANITOR CLOSET9 7 10 CLASSROOM STORAGE 8 FIRE EXIT 10 UP DN UPDN FIRST LEVEL FLOORPLAN OPEN TO BELOW 46 10 11 13 14 15 B B' A 14 15 FIRE EXIT FIRST LEVEL FLOORPLAN OPEN TO BELOW 46 10 11 13 14 15 16 UPDN B B' A A' 12 LOADING BAY13 14 JANITOR CLOSET 15 OFFICE STORAGE FIRE EXIT FIRST LEVEL FLOORPLAN OPEN TO BELOW OPEN TO BELOW 23 46 5 7 8 9 10 11 13 14 15 16 UP DN UPDN B B' A A' FEMALE'S WASHROOM9 STAFF ROOM10 MANAGER ROOM11 12 LOADING BAY13 14 JANITOR CLOSET 15 OFFICE STORAGE FIRE EXIT FIRST LEVEL FLOORPLAN OPEN TO BELOW OPEN TO BELOW 3 6 5 10 11 13 14 15 B B' A
LOUNGE AREA CAFE SEATING RETAIL STORAGE TIERED SEATING MEN'S WASHROOM FEMALE'S WASHROOM STAFF ROOM MANAGER ROOM LOADING BAY JANITOR CLOSET OFFICE STORAGE FIRE EXIT FIRST LEVEL FLOORPLAN OPEN TO BELOW OPEN TO BELOW 1 235 7 8 9 10 11 13 14 15 16 UP DN UPDN B' A A' LOBBY1 RECEPTION/RETAIL2 LOUNGE 3 CAFE 4 CAFE SEATING 5 RETAIL STORAGE 6 TIERED7 MEN'S WASHROOM8 FEMALE'S9 STAFF ROOM10 MANAGER11 12 LOADING13 14 JANITOR 15 OFFICE FIRE EXIT FIRST LEVEL FLOORPLAN OPEN TO BELOW OPEN TO BELOW 1 23 46 5 7 8 9 10 11 13 14 15 16 UP DN UPDN B B' A A' LOBBY1 RECEPTION/RETAIL2 LOUNGE 3 CAFE 4 CAFE SEATING 5 RETAIL STORAGE 6 TIERED7 MEN'S WASHROOM8 FEMALE'S9 STAFF ROOM10 MANAGER11 12 LOADING13 14 JANITOR 15 OFFICE FIRE EXIT A - A’ SECTION NORTH ELEVATION
HASTINGSTREET
AXONOMETERIC VIEW - ENTRY POINT
STATIONSTREET
The main threshold located along Station Street uses the idea of contraction and expansion to signify the different openings. The threshold into the building is slightly lowered to bring attention toward it, while contradicting the larger, open stairway leading to a raised outdoor communal garden and into an open study space.

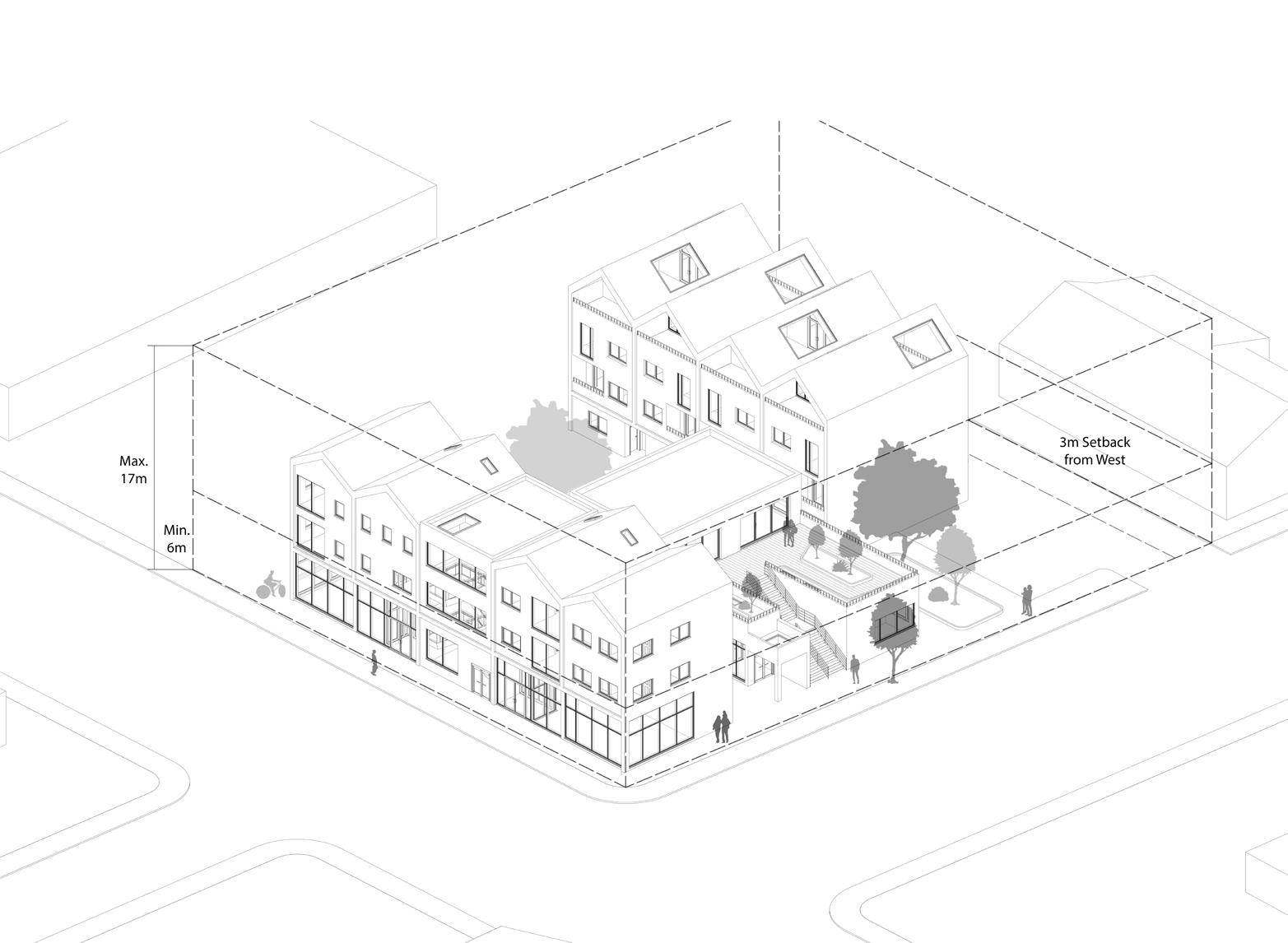
26
VIEW INTO THE COURTYARD
WEST ELEVATION



Housing In Bancroft | Winter 2022 27 FAMILY UNIT - LIVING ROOM B - B’ SECTION




28 ROOM BEDROOM SPACE SPACE GROUND LEVEL FLOOR PLAN SECOND LEVEL FLOOR PLAN THIRD LEVEL FLOOR PLAN ROOF LEVEL FLOOR PLAN FAMILY UNIT ACCESSIBLE UNIT DORM STYLE UNIT LIVE/WORK UNIT Area of Use Area (m^2) Total Gross Area of Unit (m^2) Entrances, Halls, and Corridors 56.9 242.78 Living and Dining Room 40.2 Kitchen 8.5 Bedrooms 37 Area of Use Area (m^2) Total Gross Area of Unit (m^2) Entrances, Halls, and Corridors 10.3 65.52 Living and Dining Room 8.8 Kitchen 5.22 Bedrooms 20 Area of Use Area (m^2) Total Gross Area of Unit (m^2) Entrances, Halls, and Corridors 9.2 66 Living and Dining Room 19.8 Kitchen 5.3 Bedrooms 14.4 Bathrooms 10.3 Office Storage 7 Area of Use Area (m^2) Total Gross Area of Unit (m^2) Entrances, Halls, and Corridors 13.9 64.35 Living and Dining Room 12.7 Kitchen 4.6 Bedrooms 21.2 Bathrooms 9 Office Storage 2.95 Unit Occupancy # of Bedrooms Live/Work Accessible # of Units Single/Couple Unit 1 1 1 2 2 2 Family Unit 3 4 4 *1 Total Unit 2 1 8 * Special Case Unit* Dorm Style Unit with 4 Bedrooms HOUSING TYPOLOGY
TIMBERFEVER 2022
GARDEN PAVILION
Toronto, Canada
Area: 5 m2
Timberfever Design-Build Competition | Fall 2022
Colleagues: Kurt Mui, Joshua Subang, Althea Blais, and Prarona Ghosh
Timberfever is a competition that allowed the collaboration between different disciplines to design and build a garden pavilion using timber construction.
The inspiration of the design came from our primary vegetable, corn. It work to create an experience through unveiling the corn while still providing comfortable seat ing for pedestrians. Furthermore, the design aimed to use different stages of growth to create a permeable shade for the senses of privacy and connection.

04
29
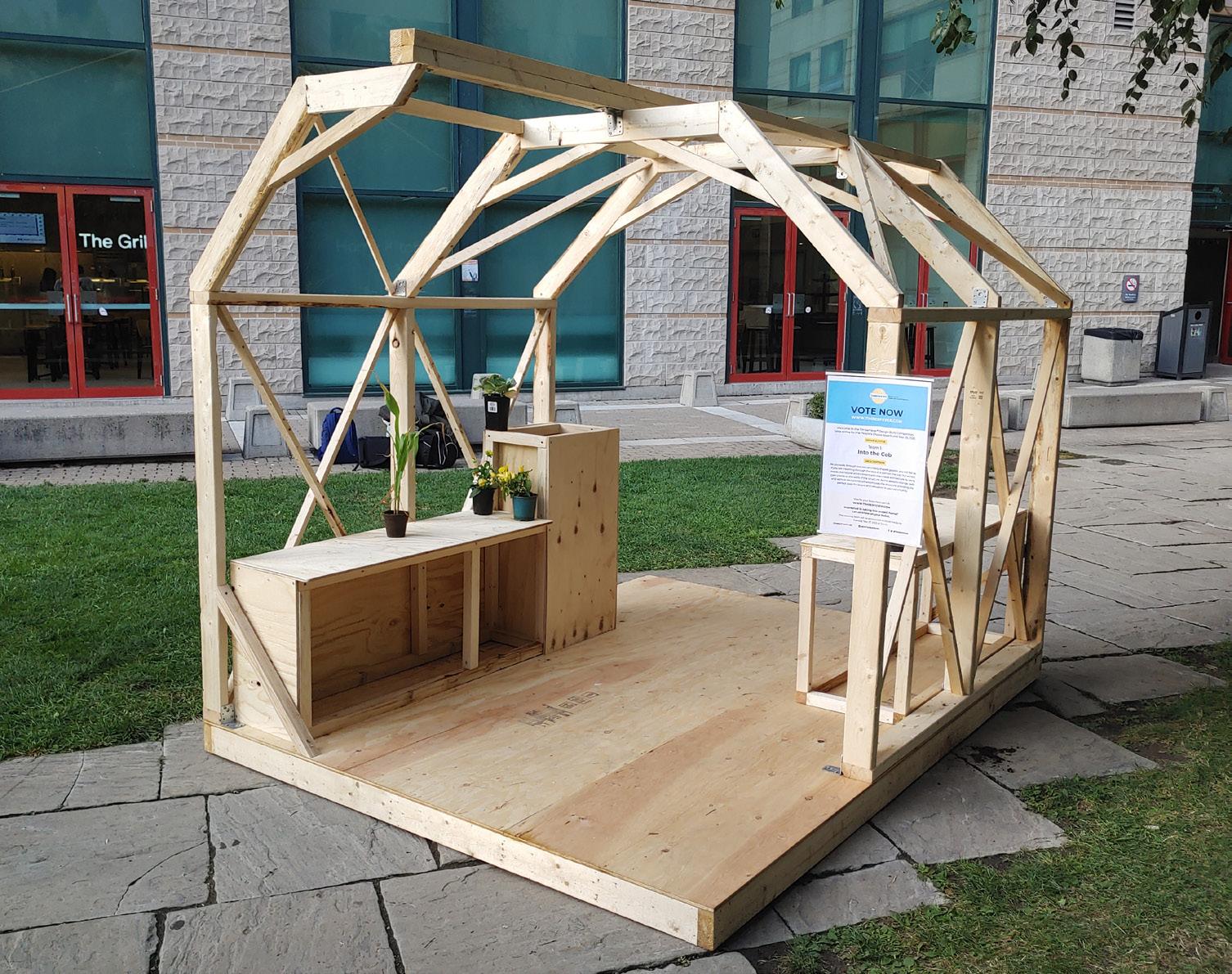


30
PHONE | (647)-853-2033
EMAIL | pradhan_abinava@outlook.com INSTAGRAM |@archinava

THANK YOU










































































