
INTERNATIONAL NEW TITLES SPRING 2023
4/5
Alexander Brenner (ed.)
Alexander Brenner—A Holistic Art of Building

Villas and Houses 2015–2022
6/7
Michael Obrist, Antonietta Putzu (eds.) The Last Grand Tour

Contemporary Phenomena and Strategies of Living in Italy
8/9
Tibor Pataky OMA’s Kunsthal in Rotterdam
Rem Koolhaas and the New Europe

10/11
Steve Lawrence, Benjamin Stæhli Montessori Architecture A Design Instrument for Schools

Park Books
Niederdorfstrasse 54 8001 Zurich, Switzerland Tel. +41 442621662 www.park-books.com
Publisher Thomas Kramer Tel. +41 442536454 publisher@park-books.com
Sales
Patrick Schneebeli Tel. +41 442536453 sales@park-books.com
Publicity
Domenica Schulz Tel. +41 442536452 publicity@park-books.com
12/13
Marc Angélil, Manuel Scholl, Sarah Graham, Matej Draslar
Flux Redux
9 Sites of Experimentation in Stocks and Flows

CONTENT
14/15
Angelika Fitz, Monika Platzer, Architekturzentrum Wien (eds.) Hot Questions—Cold Storage Architecture from Austria The Permanent Exhibition at the Az W

16/17
Kathrin Aste, Frank Ludin (eds.) Information & Formation About Landscape, Architecture and Cities


18/19
Christina Condak, Michelle Howard, Christina Jauernik, Linda Lackner, Lisa Schmidt-Colinet, Angelika Schnell, Eva Sommeregger (eds.)
Wiener Hitze
Architecture and Storytelling in Times of Heat
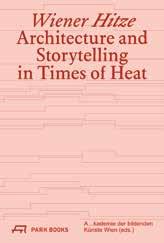
20/21
Sebastian Redecke, Volkwin Marg (eds.) Architekten von Gerkan, Marg und Partner Costruire in Italia—Esperienze 1996–2023

22/23
Axel Simon (ed.) Armando Ruinelli Architetti Progetti 1984–2022. Leggere il tempo 26/27
Recent Releases and Key Titles
24/25
Architekturzentrum Wien (ed.)
Best of Austria Architecture 2020_21
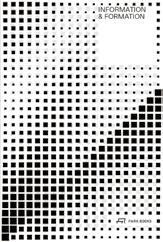
1 2/3 4 5 6 7 8 9 10 11 12 13 14 15 16 17 18 19 20 21 22 23 24 25 26 27 28
Few architecture firms in Europe have addressed the villa as a building type as consistently as Alexander Brenner Architects. The studio is widely known for designs that are characterized by plastic-geometric facades often resembling constructivist tableaux. What all of Alexander Brenner’s villas and houses have in common is a truly holistic approach to the task. A house’s interior, kitchen, cupboards, and other built-in furniture are attended to with the same care for detail as its exterior. Corresponding gardens with soft, curved, sensual forms surround, and contrast with, Brenner’s cubic architectural sculptures.

This new book follows up on two successful previous volumes published in 2011 and 2015. It features six villas and houses realized between 2015 and 2022, including the architect’s own home in Stuttgart, the Brenner Research House. Lavishly illustrated with masterly photographs taken by Zooey Braun, as well as with plans, drawings, and further images, the volume documents each building in rich detail. An essay and informative texts on the projects by Alexander Brenner, as well as an appraisal of his oeuvre by architecture publicist Holger Reiners, round out this volume that offers rich inspiration for anyone interested in contemporary housing design and villas.

Alexander Brenner established his Stuttgartbased firm, Alexander Brenner Architects, in 1990. He has gained wide acclaim for his signature houses and villas, although the studio’s portfolio also comprises art spaces, commercial and urban designs, and interiors. Brenner also taught at Hochschule für Technik Stuttgart in 1988–2008 and at Biberach University of Applied Sciences in 1990–2006.

ISBN 9783038602682
New villas and houses by the acclaimed German studio Alexander Brenner Architects
Features new houses and villas by Stuttgartbased firm Alexander Brenner Architects, realized between 2015 and 2022

Lavishly illustrated with photographs, plans, and sketches
The sequel to the successful previous volumes Alexander Brenner—Houses (Callwey, 2011) and Alexander Brenner—Villas and Houses 2010–2015 (Callwey, 2015)
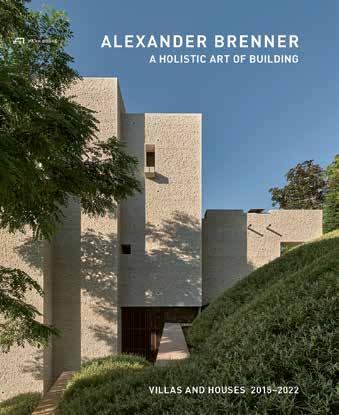
Alexander Brenner Architects have gained wide recognition for their radical and consistent architectural approach and have won numerous awards for their designs.

Alexander Brenner (ed.) Alexander Brenner—A Holistic Art of Building
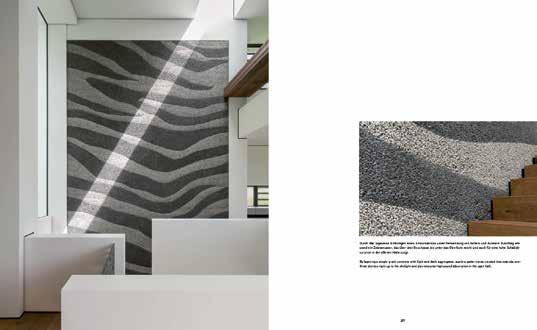
Villas and Houses 2015–2022
Texts by Alexander Brenner and Holger Reiners
Book design by Alexander Brenner and Marc Bühler
Hardback 320 pages, 396 color and 180 b/w illustrations and plans 24 × 30 cm 978-3-03860-268-2 English / German sFr. 79.00 | € 77.00 | £ 70.00 | $ 90.00
Available (Europe) | July 2023 (US)
1 2 3 4/5 6 7 8 9 10 11 12 13 14 15 16 17 18 19 20 21 22 23 24 25 26 27 28
Since antiquity, Italy has been the origin of key themes of Western architecture and culture, many of which have evolved in exemplary and universally valid ways. Many of these continue to provide an inspiring frame of reference even today. Emulating the tradition and itinerary of the classic Grand Tour followed by European aristocrats, this comprehensive and visually appealing book takes a nuanced look at Italy today. Using the aspect of housing as a hub, it offers new narratives and positions on current issues and developments that are also highly relevant outside Italy.
In the format of a graphic and textual atlas, the volume explores Italy at various scales. Zooming in and out of themes, cities, and regions, it allows for associative and nonlinear comprehension and reflection. Housing is examined as a complex construct, acted upon by diverging interests and needs as well as historical legacies. The spatial aspect of living, with its huge impact on the limited resources of land and the landscape, is the starting point for the proposals and strategies the book offers. Its audience reaches beyond the professional architecture community, aiming at anyone with an interest in the much-debated topic of (affordable) housing or in 21st-century Italy.


Michael Obrist is an architect and cofounder of the Vienna-based firm feld72 architekten, and a Professor of Housing and Design at TU Wien’s Faculty of Architecture and Planning.
Antonietta Putzu is an architect who works as a research assistant in the Research Unit Housing and Design at TU Wien’s Faculty of Architecture and Planning.

ISBN 9783038603238
For much of the 16th to early 19th centuries, the Grand Tour of Italy was an important part of European aristocrats’ education. Emulating this tradition, this book takes a close look at today’s Italy, with a focus on the topic of housing as a gauge of political and socioeconomic interrelationships.
A visually attractive graphic and textual atlas that combines topics of architecture and urban design with current political and socioeconomic questions to form a multiperspective portrait of 21st-century Italy

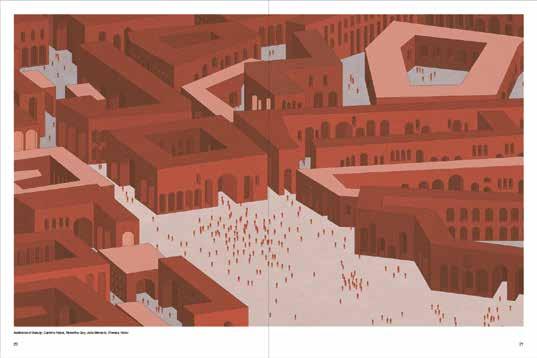
Some 60 concise texts explore instructive aspects of urban housing
Contributions by distinguished practitioners, researchers, and teachers of architecture and urban design
Lavishly illustrated, featuring rich previously unpublished graphs, photographs, and visualizations
Michael Obrist, Antonietta Putzu (eds.)
The Last Grand Tour

Contemporary Phenomena and Strategies of Living in Italy
In cooperation with the Research Unit of Housing and Design at TU Wien
Book design by Bueronardin and Research Unit of Housing and Design at TU Wien
Paperback
approx. 500 pages, 205 color illustrations 23.5 × 32 cm 978-3-03860-323-8 English
sFr. 49.00 | € 48.00 | £ 42.00 | $ 55.00
June 2023 (Europe) | September 2023 (US)
1 2 3 4 5 6/7 8 9 10 11 12 13 14 15 16 17 18 19 20 21 22 23 24 25 26 27 28
Tibor Pataky is a Zurich-based architect, architectural historian, and author of works of fiction. He has worked for various Swiss architecture firms and as a research assistant at ETH Zürich’s Department of Architecture.


Opened in 1992, the Kunsthal in Rotterdam is a key design in the portfolio of Rem Koolhaas and OMA, the renowned firm Koolhaas cofounded in 1975. It is part of the Museumpark, a park also designed by OMA and the location of the Nederlands Architectuurinstituut NAi, the Museum Boijmans Van Beuningen, and the Museum of Natural History. The Kunsthal’s exhibition space is divided into three large exhibition halls and two smaller galleries. The building also houses an auditorium and a restaurant.
This outstanding space for art is a prime destination for countless architecture fans every year, and is celebrated by Tibor Pataky, architect and architectural historian, in this inspiring book. He explains the history, the programmatic background, and the cultural references of the design, which has been adapted several times. He also places it in the context of OMA’s work of the 1980s and the intellectual environment of Deconstructivism. Eight captivating series of illustrations—historic and new photographs, plans and documents from OMA’s archive, and other images—focus on the structure’s outstanding qualities and its embedding within the park. A set of new plans, newly drawn for this book, illustrate the highlights of OMA’s design. The volume is a hugely attractive tribute to one of the most significant works of post-WWII architecture in Europe.

ISBN 9783038603214
A grand portrait of Rem Koolhaas’s iconic museum building and the surrounding park in Rotterdam
First substantial study on the Kunsthal in Rotterdam, a key design by Rem Koolhaas and OMA and one of the most significant works of modern architecture in Europe since 1945

Recounts the entire design process and describes the fundamental characteristics of this outstanding museum building
Places the Kunsthal in the context of Koolhaas’s and OMA’s oeuvre and the intellectual environment of Deconstructivism in the 1980s


Large-format photographs especially taken for this book and newly drawn plans highlight the design’s radicality and rich details
Tibor Pataky
OMA’s
Kunsthal in Rotterdam
Rem Koolhaas and the New Europe

Book design by Bureau Sandra Doeller
Paperback
approx. 424 pages, 200 color and 40 b/w illustrations and plans 21 × 29 cm 978-3-03860-321-4 English
sFr. 49.00 | € 48.00 | £ 45.00 | $ 50.00
May 2023 (Europe) | August 2023 (US)
1 2 3 4 5 6 7 8/9 10 11 12 13 14 15 16 17 18 19 20 21 22 23 24 25 26 27 28
The name Montessori is widely and inextricably associated with an entirely child-centered and careful pedagogy and education of children. Maria Montessori (1870–1952) was an Italian physician, reform educator, and philosopher whose ideas and work have remained influential throughout the world ever since the 1910s. Her educational concept covers the entirety of development from infancy to young adulthood. It is based on the image of the child as a “builder of his or her self” and therefore uses for the first time the form of open teaching and free work in a prepared learning environment.
Montessori schools became trendsetting educational institutions early on, and their concept is strongly reflected in their architecture and equipment. Montessori Architecture is the first book that comprehensively addresses architectural design, construction, and the use of materials in and the furnishing of educational spaces according to Montessori’s ideas. The book’s first part explores spatial and design principles that make up good kindergarten and school buildings. In the second part, nine case studies are featured in detail through photographs, plans, and concise texts. These examples are located in Europe (the Netherlands, Belgium, Great Britain) as well as in tropical countries (Burkina Faso, Tanzania, Bangladesh, Sri Lanka). Thus, this highly illustrative volume offers practical advice and a wealth of information that is of utmost importance for the design of school buildings in general.
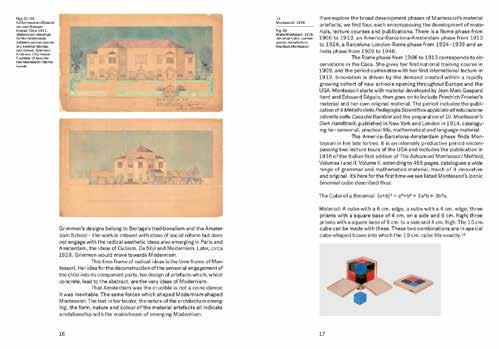

Steve Lawrence is a British architect and consultant on sports infrastructure, specializing in the architectural concepts of Montessori education.
Benjamin Stæhli is a Swiss architect and photographer who has also worked in Ethiopia and Singapore, and who has been engaged in architectural concepts of Montessori education for many years.

ISBN 9783038603153
A first-class design manual for educational spaces, based on the ideas of Italian reform educator
Maria Montessori: fundamental and practical, with case studies from Europe and tropical countries
Illustrative manual for the design of school buildings and educational spaces

Introduces basic design principles based on the ideas of Italian educational pioneer Maria Montessori
Features nine case studies of Montessori school buildings in Europe and tropical countries through photos, plans, and concise texts

Steve Lawrence, Benjamin Stæhli Montessori Architecture
A Design Instrument for Schools

With a foreword by Herman Hertzberger and photographs by Benjamin Stæhli
Book design by Nadine Wüthrich
Paperback 286 pages, 65 color and 62 b/w illustrations and plans 20 × 26 cm 978-3-03860-315-3 English
sFr. 49.00 | € 48.00 | £ 42.00 | $ 50.00
March 2023 (Europe) | July 2023 (US)
1 2 3 4 5 6 7 8 9 10/11 12 13 14 15 16 17 18 19 20 21 22 23 24 25 26 27 28
Flux Redux explores design experiments undertaken at agps architecture in Zurich and Los Angeles over the past three decades. The book addresses the evolution of a body of work relative to the evolution of environmental discourse, reflecting on the shifting relations between technology and sustainability in architecture. The presented case studies record changes in how architecture is thought about and how it is made. They also offer observations on the never-ending task of overcoming failures and setbacks via more trial and error to make each building a more sustainable agent of a larger environmental system.
Flux Redux features nine essays by agps architecture’s partners, Marc Angélil, Manuel Scholl, Sarah Graham, and Matej Draslar, that are supplemented with hundreds of documents from the firm’s archive. Further contributions are provided by structural engineer Ernst Hofmann, design studies scholar Margarete von Lupin, as well as architect and urban researcher Rainer Hehl. A new translation of Álvaro Siza’s essay on maintenance and stewardship, Living a House, rounds out this volume.

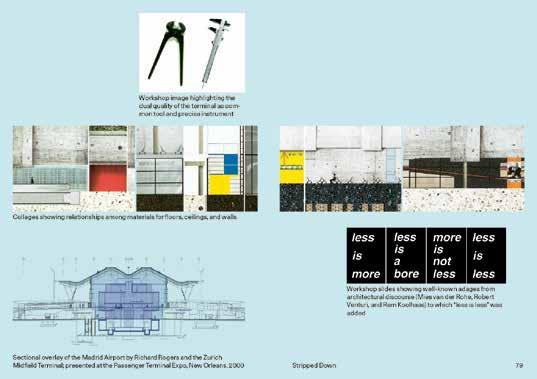
59.– | € 58.–
Marc Angélil is a partner at agps Zurich and Los Angeles, professor emeritus at ETH Zurich, and visiting professor at the Harvard Graduate School of Design.

Manuel Scholl is a partner at agps Zurich and was professor of urban design at Leibniz University in Hanover.
Sarah Graham is a partner at agps Los Angeles and has taught as adjunct professor at the University of Southern California in Los Angeles and as visiting professor at Harvard University, University of California Berkeley, and Nanjing University in China.
Matej Draslar is a partner at agps Zurich and recently founded the agps atelier in Prague.

ISBN 9783038602927 9 783038 602644 ISBN 9783038602644 9 783858 817181 ISBN 9783858817181
A critical survey of design experiments on sustainability undertaken by renowned Zurich- and Los Angeles-based firm agps architecture
Out of the Box 13 Spatial Configurations 978-3-03860-264-4 English sFr. 49.– | € 48.–Another Take 17 Short Stories on Architecture 978-3-85881-718-1 English sFr.
Also available:
A unique survey of design experiments undertaken by renowned Zurich- and Los Angelesbased firm agps architecture
An inspiring reflection on the relation between technology and sustainability in architecture


Offers illuminating insights into how architecture is thought about and made

Features a new English translation of Álvaro Siza’s seminal text Living a House
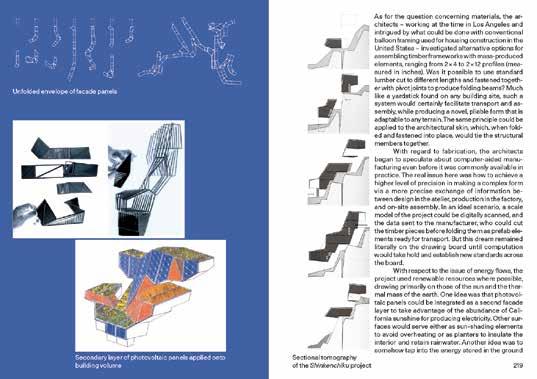
1 2 3 4 5 6 7 8 9 10 11 12/13 14 15 16 17 18 19 20 21 22 23 24 25 26 27 28
Angélil, Manuel Scholl, Sarah Graham, Matej Draslar Flux Redux
Sites of Experimentation in Stocks and Flows
contributions by Ernst Hofmann, Margarete von Lupin, Rainer Hehl, and Álvaro Siza
design by Büro 146
(flexicover) 312 pages, 297 color and 176
illustrations 17 × 24 cm
English
|
38.00 | £
| $ 40.00
|
Marc
9
With
Book
Hardback
b/w
978-3-03860-292-7
sFr. 39.00
€
32.00
March 2023 (Europe)
March 2033 (US)
Angelika Fitz is a cultural theorist and curator and has been director of the Architekturzentrum Wien since 2017.
Monika Platzer is an art historian and has been curator and collection manager of the Architekturzentrum Wien since 1998.
Architekturzentrum Wien is Austria’s museum of architecture and has gained international renown as a public space for exhibiting, discussing, and researching the ways in which architecture and urban development influence and shape our everyday life.


The new permanent display of Architekturzentrum Wien’s (Az W) collection, opened in February 2022, is a milestone in the presentation of architecture and its social dimensions. Now this most comprehensive collection on Austrian architecture of the 20th and 21st centuries, featuring color images of all exhibits, concise texts, and thematic essays, also becomes available in book format.
Hot Questions—Cold Storage takes a fresh look at the country’s architectural culture of the last 150 years, situating it in its cultural, social, political, economic, and technical contexts. Each of the seven chapters is prefaced by one of seven questions of our present, asking, for example, about the impact of financial capitalism on our cities and villages, about how we want to live, or about the contribution architecture can make to our survival on planet earth. These Hot Questions bring to life the Cold Storage, the silent repository of the collection’s holdings. The book offers a multi-perspective narrative that makes visible Austria’s building history with all the developments, ideologies, institutions, objects, places, personalities it comprises. The book also illustrates what the collection of a museum of architecture can achieve. It is far more than mere flotsam and jetsam of history. The social relevance of objects and documents is revealed through questioning and visualization, in connecting research and the museum’s mission to collect.
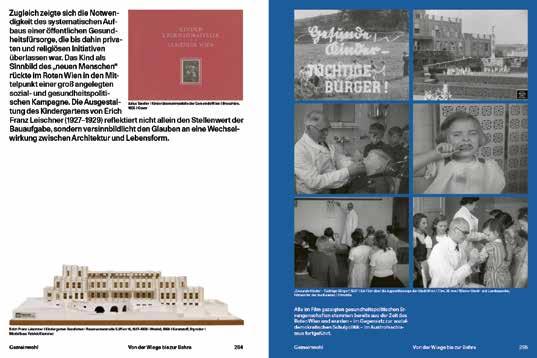
ISBN 9783038603184 EN ISBN 9783038603177 GE
The book accompanying the new permanent display of Architekturzentrum Wien’s own collection
“With this exhibition, Vienna is enriched by a top attraction.”
Christian Kühn, Die Presse
The book accompanying the new permanent display of Architekturzentrum Wien’s (Az W) collection


A striking panorama of Austria’s architectural history and building culture over the past 150 years
Concise texts and thematic essays alongside a wealth of illustrations offer a multi-perspective narrative
Some 500 images feature architectural models, photos, drawings, fabric designs, furniture, design pieces, and archival documents from the Az W collection
Angelika Fitz, Monika Platzer, Architekturzentrum Wien (eds.)
Hot Questions—Cold Storage

Architecture from Austria The Permanent Exhibition at the Az W
With texts by Tom Avermaete, Angelika Fitz, Monika Platzer, Sonja Pisarik, Michael Hieslmair and Michael Zinganel, Christoph Schörkhuber and Stefanie Wurnitsch
Book design by seite zwei, Christoph Schörkhuber and Stefanie Wurnitsch
Hardback (Flexcover)
approx. 384 pages, 360 color and 140 b/w illustrations 21 × 28 cm 978-3-03860-318-4 English 978-3-03860-317-7 German

sFr. 59.00 | € 58.00 | £ 55.00 | $ 65.00
March 2023 (Europe) | July 2023 (US)
1 2 3 4 5 6 7 8 9 10 11 12 13 14/15 16 17 18 19 20 21 22 23 24 25 26 27 28
Designs
Kathrin Aste is an architect and cofounder of Austrian architecture firm LAAC. She also teaches as a professor at the Institute for Experimental Architecture, University of Innsbruck.
Frank Ludin is an architect and cofounder of Austrian architecture firm LAAC. He has also held various teaching posts at Austrian universities.

This book features the work of Innsbruck-based architecture studio LAAC. Since 2012, this leading Austrian firm has been developing and exploring innovative architectural responses to contemporary urban and landscape challenges. This is done in collaboration with a network of other architects, artists, graphic designers, and experts from other disciplines. In addition to public buildings for culture, education, and sports, commercial buildings, and industrial structures, LAAC has a particular focus on landscape and public space designs.

Information & Formation is the first monograph on LAAC and documents ten realized designs and projects in Innsbruck and other parts of the Austrian federal state of Tyrol, Vienna, and Venice in much detail through photographs, plans, visualizations, and texts. Essays by international authors and a complete catalog of LAAC’s work to date round out this volume.

ISBN 9783038603276
for cultural and commercial buildings, housing, public spaces and landscape, and high-altitude Alpine infrastructure: the diverse work of Austrian architectural firm LAAC
First book on Innsbruck-based studio LAAC, one of Austria’s leading architecture firms of the younger generation


Features ten exemplary designs and projects from LAAC’s portfolio and their underlying concepts with photographs, plans, visualizations, and texts

Offers rich previously unpublished material
LAAC’s focus is on buildings for culture, education, sports, commerce and manufacturing, housing, high-altitude Alpine infrastructure, and public space and landscape design
Kathrin Aste, Frank Ludin (eds.) Information & Formation

About Landscape, Architecture and Cities
With contributions by Roger Connah, Oliver Domeisen, Claudia Pasquero, and Florian Waldvogel
Book design by Circus, Büro für Kommunikation und Gestaltung
Hardback approx. 304 pages, 500 color and b/w illustrations 19.5 × 29 cm 978-3-03860-327-6 English / German
sFr. 39.00 | € 38.00 | £ 35.00 | $ 45.00
April 2023 (Europe) | September 2023 (US)
1 2 3 4 5 6 7 8 9 10 11 12 13 14 15 16/17 18 19 20 21 22 23 24 25 26 27 28
For centuries, dealing with cold has been the dominant climatic factor for architectural design in Central Europe. The climate change apparent now assigns this role to heat. Architecture and urban design strive for efficient, resource-saving technical solutions to meet the changing climatic conditions and the energy standards they demand without really questioning customary notions of comfort, forms of living, and urban coexistence. Yet architects must increasingly search for experimental approaches and new ways in which we can live together well in a rapidly warming climate, in particular in cities and metropolitan regions.
Despite a supposed powerlessness in the face of the impending climate catastrophe, the contributions collected in this volume offer a diverse range of narratives that tell of experiences, observations, and the needs of people that inhabit hotter worlds, both real and imagined. What role as climate producers can architecture and the city play in shaping our habitat if these important issues are understood not only in purely technological but also in cultural and social terms?
Christina Condak is a partner with Vienna-based architecture firm NURARCHITEKTUR and a professor of design at the Institute of Art and Architecture, Academy of Fine Arts Vienna.

Michelle Howard is director of Berlin-based design firm constructconcept and a professor of architecture at the Institute of Art and Architecture, Academy of Fine Arts Vienna.
Christina Jauernik is an architect, artistic researcher, and dancer working as a senior scientist at the Institute of Art and Architecture, Academy of Fine Arts Vienna.
Linda Lackner is an architect and theorist who explores in her research questions of visibility, inclusion and exclusion, and the manifestation of ideologies and past policies through architecture and urban design.

Lisa Schmidt-Colinet is a senior scientist and deputy head of the Institute of Art and Architecture, Academy of Fine Arts Vienna. She is also a cofounder of Vienna-based design firm schmidt-colinet · schmoeger.
Angelika Schnell is a professor of theory and history of architecture and of design at the Platform History Theory Criticism (HTC), Academy of Fine Arts Vienna.
Eva Sommeregger is a cofounder of design studio eyeTry architecture and a senior researcher at the Art Academy of Latvia’s (LMDA) Institute of Contemporary Art, Design and Architecture in Riga.
ISBN 9783038603283
Social issues and experimental approaches to architecture and urban design in times of climate change
An illustrated reader on experimental approaches in architecture and urban design to enable good urban coexistence in a rapidly warming climate


Offers essays and playful concepts to address pressing urban design issues in times of acute climate change
Brings into focus also cultural and social aspects of climate change
Features new and previously unpublished texts and rich visual material

Christina Condak, Michelle Howard, Christina Jauernik, Linda Lackner, Lisa Schmidt-Colinet, Angelika Schnell, Eva Sommeregger (eds.)
Wiener Hitze
Architecture and Storytelling in Times of Heat

In cooperation with the Institute of Art and Architecture, Academy of Fine Arts Vienna
Book design by Alexander Möllner
Paperback approx. 320 pages, 200 color and 50 b/w illustrations 15.5 × 23 cm 978-3-03860-328-3 English / German
sFr. 29.00 | € 29.00 | £ 28.00 | $ 35.00
April 2023 (Europe) | September 2023 (US)
1 2 3 4 5 6 7 8 9 10 11 12 13 14 15 16 17 18/19 20 21 22 23 24 25 26 27 28
Architekten von Gerkan, Marg und Partner (gmp), with more than 500 employees at seven locations in Germany, China, and Vietnam, is a world-leading architectural firm, as well as being one of Germany’s largest. In 1996 gmp realized its first project in Italy: the exhibition Renaissance of Railway Stations that was part of the 6th International Architecture Exhibition of the Venice Biennale. In 1997 gmp’s winning design for the new exhibition halls in Rimini marked the beginning of its list of another 59 projects in the country, comprising diverse structures such as train stations, airports, stadiums, hospitals, or research buildings. Many of these were for sites of historical significance that required the utmost sensitivity in execution; 13 of them have actually been realized to date.

This book tells the story of gmp’s work in Italy in seven chapters, placing all projects in the historical context of their respective location. In an interview, Volkwin Marg, one of gmp’s two founding partners, talks about his experiences, his enthusiasm for Italy’s building culture, gmp’s great successes, unexpected major obstacles, tough negotiations, and deep disappointments. Numerous color photographs, plans, and historical reference images supplement the texts.
Sebastian Redecke is an architect and former editor of German architecture magazine Bauwelt, and has written and edited numerous books on architecture.
Volkwin Marg, together with Meinhard von Gerkan (1935–2022), founded Architekten von Gerkan, Marg und Partner (gmp) in 1965. Marg’s best-known designs for gmp include the European Patent Office in Munich, the New Leipzig Trade Fair, the refurbished Olympic Stadium in Berlin, and the stadiums in Cape Town, Durban, Port Elizabeth, Brasília, Manaus, and Belo Horizonte for the FIFA World Cups in South Africa 2010 and Brazil 2014.

ISBN 9783038603269 IT ISBN 9783038603252 GE
Train stations, airports, stadiums, hospitals, research buildings, and exhibition designs: this book tells about leading German architecture firm gmp’s experiences from 25 years of work in Italy that have produced 60 projects, of which 13 have actually been realized.
Features 60 projects and realized designs in Italy by Architekten von Gerkan, Marg und Partner (gmp) through images, plans, and texts



Offers a survey of gmp’s experience from 25 years of planning and building activity in Italy with successes and disappointments
gmp is one of Germany’s largest and among the world’s leading architecture firms
Sebastian Redecke, Volkwin Marg (eds.) Architekten von Gerkan, Marg und Partner
Costruire in Italia—Esperienze 1996–2023

Contributions by Sebastian Redecke, Volkwin Marg, and Clemens Kusch
Book design by Büro Otto Sauhaus
Hardback
approx. 256 pages, 220 color and 50 b/w illustrations, 60 plans 19 × 24 cm 978-3-03860-326-9 Italian 978-3-03860-325-2 German
sFr. 39.00 | € 38.00 | £ 35.00 | $ 45.00
June 2023 (Europe)
1 2 3 4 5 6 7 8 9 10 11 12 13 14 15 16 17 18 19 20/21 22 23 24 25 26 27 28
Rarely is an architect as closely connected to his or her place of work as is the case with Armando Ruinelli, born 1954, and his native village of Soglio in Val Bregaglia, Switzerland. Yet, far from what one might expect with such a small and remote place of barely 100 inhabitants, the limitation in this case became a distinction. Ruinelli’s attitude and work have grown organically from the village’s strong stone-built dwellings. Thus, he has become an internationally revered master of building in existing fabric, in particular in an Alpine environment.
This first monograph on Armando Ruinelli documents comprehensively his work over nearly four decades. It demonstrates the evolution of his architectural language from the first buildings in Soglio of the 1980s, to conversions of existing buildings and designs for new ones that continue local traditions but also meet today’s demands in housing, and to the latest works, such as the almost abstract studio for Swiss artist Miriam Cahn in Stampa.


Photographs and plans, as well as a photo essay newly created for this book by Swiss photographer Katalin Deér, are supplemented with texts and conversations between Ruinelli and his equally renowned fellow architect Gion A. Caminada that illuminate the architect’s work and attitude and convey the particular features of his Alpine environment.

ISBN 9783038603207
Armando Ruinelli: an internationally revered master of building in existing fabric and in an Alpine environment
Axel Simon is an architect and editor of Swiss architecture and design magazine Hochparterre.
First monograph on Swiss architect Armando Ruinelli, an internationally revered master of building in existing fabric and in an Alpine environment




Documents Ruinelli’s work of four decades comprehensively through images, plans, texts, and conversations
Richly illustrated with numerous previously unpublished images and plans from Ruinelli’s archive
Axel Simon (ed.)
Armando Ruinelli Architetti
Progetti 1984–2022. Leggere il tempo
With contributions by Florian Aicher, Gion A. Caminada, Ludmila Seifert, Anna Innocenti, Quintus Miller, Armando Ruinelli, and Axel Simon. Photo essay by Katalin Deér
Book design by Herendi Artemisio
Paperback approx. 264 pages, 200 color and 40 b/w illustrations and plans 21 × 28 cm 978-3-03860-320-7 Italian / German
sFr. 59.00 | € 58.00 | £ 55.00 | $ 70.00
June 2023 (Europe)
1 2 3 4 5 6 7 8 9 10 11 12 13 14 15 16 17 18 19 20 21 22/23 24 25 26 27 28
This eighth edition of Best of Austria offers a survey of the creative and economic achievements of Austrian architecture firms and the country’s building culture in general, exemplified by the projects and people who have been awarded national and international architecture prizes in 2020 and 2021. The book features 117 buildings through photos, plans, and concise texts by renowned authors. In addition, distinguished individuals, architectural teams, and institutions are introduced in brief portraits. An introductory essay by Triin Ojari, director of the Estonian Museum of Architecture in Tallinn, analyzes architectural events and building culture in Austria from an outside perspective. The book is rounded out by a detailed index providing relevant information on the various awards.



ISBN 9783038603160
Austria’s best buildings of 2020 and 2021, featuring award-winning designs by Berger+Parkkinen Architekten, Bernardo Bader, Dietrich | Untertrifaller Architekten, einszueins architektur, fasch&fuchs.architekten, Franz&Sue Architekten, Hohengasser Wirnsberger Architekten, Innauer Matt Architekten, querkraft architekten, Snohetta Studio Innsbruck
Wien is
architecture and
space for exhibiting,
and
the ways in which architecture and urban development influence and shape our everyday life.
Architekturzentrum
Austria’s museum of
has gained international renown as a public
discussing,
researching
Features award-winning buildings of 2020 and 2021 in Austria by Austrian and international architects
Images, plans, and concise texts on 117 buildings in an attractive book design
Detailed index providing relevant information on Austrian and international architecture awards



Architekturzentrum Wien (ed.)
Best of Austria Architecture 2020_21

With an essay by Triin Ojari and texts by Klaus-Jürgen Bauer, Sonja Bettel, Robert Fabach, Barbara Feller, Eva Guttmann, Gudrun Hausegger, Manuela Hötzl, Anne Isopp, Gabriele Kaiser, Elke Krasny, Marion Kuzmany, Isabella Marboe, Astrid Meyer-Hainisch, Romana Ring, Robert Temel, and Nicola Weber
Book design by lenz + henrich gestalterinnen Hardback 224 pages, 185 color and 143 b/w illustrations 22 × 29 cm 978-3-03860-316-0 English / German
sFr. 59.00 | € 58.00 | £ 50.00 | $ 65.00
February 2023 (Europe) | July 2023 (US)
1 2 3 4 5 6 7 8 9 10 11 12 13 14 15 16 17 18 19 20 21 22 23 24/25 26 27 28
RECENT RELEASES AND KEY TITLES
Manuel Herz, Ingrid Schröder, Hans Focketyn, Julia Jamrozik (eds.)

African Modernism
The Architecture of Independence. Ghana, Senegal, Côte d’Ivoire, Kenya, Zambia
Napoleone Ferrari, Michelangelo Sabatino Carlo Mollino
Architect and Storyteller
978-3-03860-133-3 English sFr. 99.00 | € 85.00 £ 80.00 | $ 99.00
ISBN 978-3-03860-133-3
9 783038 601333
Interior designer, photographer—and architect: Carlo Mollino was a legendary figure in 20th century art and design. This is the authoritative book on his work in architecture
Anna Bokov
Avant-Garde as Method
Vkhutemas and the Pedagogy of Space, 1920–1930

978-3-03860-134-0 English sFr. 65.00 | € 58.00 £ 50.00 | $ 65.00
ISBN 978-3-03860-134-0
978-3-03860-294-1 English sFr. 99.00 | € 85.00 £ 75.00 | $ 99.00
9 783038 602941
Built by Valerio Olgiati

978-3-03860-283-5 English sFr. 39.00 | € 38.00 £ 32.00 | $ 45.00
ISBN 978-3-03860-283-5
9 783038 602835
Celebrating Swiss architect Valerio Olgiati’s fifteen built designs, located in Bahrain, France, Portugal, the USA, and Switzerland
9 783038 601340
The groundbreaking study on the early Soviet Union’s Higher Art and Technical Studios, known as VKhUTEMAS, and their pioneering curriculum
Back-in-print: the most comprehensive survey of modern architecture in Africa to date, photographed by Iwan Baan and Alexia Webster

ISBN 978-3-03860-294-1 9 783038 601944
Farshid Moussavi Architecture & Micropolitics

Four Buildings 2010–2022. Farshid Moussavi Architecture

978-3-03860-194-4 English sFr. 75.00 | € 68.00 £ 60.00 | $ 80.00
The interaction of architecture and society, demonstrated through important buildings by Farshid Moussavi Architecture
Institute of Constructive Design; ZHAW School of Architecture, Design and Civil Engineering; Baubüro in situ AG, et al. (eds.) Reuse in Construction
A Compendium of Circular Architecture
978-3-03860-295-8 English 978-3-03860-259-0 German sFr. 65.00 | € 58.00 £ 50.00 | $ 75.00
ISBN 978-3-03860-194-4 9 783038 602958
ISBN 978-3-03860-295-8 EN 9 783038 602590
ISBN 978-3-03860-259-0 GE
Circular architecture offers huge potential in saving increasingly scarce resources and avoiding harmful greenhouse gas emissions, and leads to a more sustainable and energy-saving construction process
Ludovic Balland (ed.) Buchner Bründler— Buildings II

978-3-03860-252-1 English 978-3-03860-251-4 German sFr. 120.00 | € 97.00 £ 85.00 | $ 120.00
The new monograph on Basel-based Buchner Bründler Architects, one of Switzerland’s most distinguished architectural firms


Christopher Platt (ed.)
Architects on Dwelling

978-3-03860-238-5 English sFr. 35.00 | € 29.00 £ 25.00 | $ 35.00
ISBN 978-3-03860-238-5
Li Xiangning (ed.) Atelier Deshaus 2001–2020

978-3-03860-223-1 English sFr. 45.00 | € 38.00 £ 35.00 | $ 50.00
ISBN 978-3-03860-223-1

9 783038 602231
Shanghai-based Atelier Deshaus stays away from China’s commerce-driven mainstream architectural culture to focus on utterly independent designs that receive widespread international recognition
Dick van Gameren Dutch Dwellings
The Architecture of Housing
978-3-03860-304-7 English sFr. 49.00 | € 48.00 £ 45.00 | $ 50.00
9 783038 602385
The places we live in profoundly matter to our well-being: eight architects write about how this influences their design process for homes
Iñaki Ábalos
Absolute Beginners
978-3-03860-287-3 English sFr. 39.00 | € 38.00 £ 32.00 | $ 40.00
ISBN 978-3-03860-287-3
9 783038 602873
One of the great intellectuals among architects: Iñaki Ábalos' reflections on the present and future of the architectural guild
9 783038 603047
On the history and present of pioneering housing design in the Netherlands
François Charbonnet, Patrick Heiz et al. (eds.) Portraits
Architectural Parables
978-3-03860-309-2 English sFr. 99.00 | € 97.00 £ 85.00 | $ 110.00
978-3-03860-309-2
ISBN 978-3-03860-304-7 9 783038 603092
The founders of Made In, one of Switzerland’s most exciting architectural firms, present the quintessence of their philosophy and teaching: an original and thought-provoking challenge to ideas about art, perception, and architectural design
25 26/27 28
1 2 3 4 5 6 7 8 9 10 11 12 13 14 15 16 17 18 19 20 21 22 23 24
ISBN
9 783038 602521 ISBN 978-3-03860-252-1 EN 9 783038 602514 ISBN 978-3-03860-251-4 GE
Distributors
Europe (excluding Austria, France, Germany, Switzerland), Middle East, Africa, Asia (excluding Japan), Australia, New Zealand
ACC Art Books
Customer Services
Sandy Lane, Old Martlesham Woodbridge, Suffolk, IP12 4SD, UK Tel. +44 1394 389950 Fax +44 1394 389999 uksales@accartbooks.com
France Interart, Diffuseur Distributeur de Livres d’Art 1, rue de l’Est, 75020 Paris, France Tel. +33 1 4349 3660 Fax +33 1 4349 4122 commercial@interart.fr
Japan MHM Limited 1-1-13 Kanda-Jimbocho Chiyoda-ku Tokyo 101-0051, Japan Tel. +81 3 3518 9181 Fax +81 3 3518 9523 sales@mhmlimted.co.jp
North and Latin America
The University of Chicago Press Sales & Marketing Books Division 1427, East 60th Street, Chicago, IL 60637, USA Tel. +1 773 702 7000 orders@press.uchicago.edu
All Other Territories Park Books Sales Niederdorfstrasse 54, 8001 Zürich, Switzerland Tel. +41 442536453 sales@park-books.com
Representatives and agents
United Kingdom, Ireland
London, Cambridge, Oxford: Tom Greig Mobile +44 7823 777220 tom.greig@accartbooks.com
South East England: Colin Edwards
Signature Book Representation Tel. +44 1483 222333 Mobile +44 7980 568967 colin.edwards962@gmail.com
Midlands (excl. Oxford), Northern England, North Wales, Scotland: Jim Sheehan
Signature Book Representation Tel. +44 8458 621730 Mobile +44 7970 700505 jim@signaturebooksuk.com
East Anglia (excl. Cambridge), South West England, South Wales: Gillian Hawkins
Signature Book Representation Tel. +44 1342 893029 Mobile +44 7810 648891 gill.hawkins.hps@btinternet.com
Ireland: Robert Towers Tel. + 3531 2806532 rtowers16@gmail.com
Central and Eastern Europe Cristian Juncu Tel. +40 720 454800 cristian@j4.ro
Belgium, Luxemburg, Netherlands Exhibitions International Tel +32 16296900 orders@exhibitionsinternational.be
Denmark, Finland, Iceland, Norway, Sweden
Gill Angell, Stewart Sidall Angell Eurosales Limited Tel + 44 1764 683781 gill@angelleurosales.com stewart@angelleurosales.com
Italy Penny Padovani Padovani Books Tel. +39 0575 614338 penny@padovanibooks.com
Spain, Portgual Jenny Padovani Frias Padovani Books Mobile +34 637027587 jenny@padovanibooks.com
Greece Isabella Curtis Padovani Books Tel. +30 210 7218995 isabella@padovanibooks.com
Algeria, Cyprus, Egypt, GCC States, Iraq, Israel, Jordan, Lebanon, Libya, Malta, Morocco, Palestine, Sudan, Syria, Tunisia, Turkey Bill Kennedy Avicenna Partnership Tel. +44 7802 244457 avicennabk@gmail.com
Iran Vijeh-Nashr Co. Tel. +98 21 88910429 info@vijehnashr.com
South Africa
Giulietta Campanelli SG Distributors
Tel. +27 11 444 9050/41 giulietta@sgdistributors.co.za
West, Central, East Africa
ACC Art Books Sales Tel. +41 1394 389950 uksales@accartbooks.com
India Om Arora
The Variety Book Depot Tel. +91 11 41517101 varietybookdepot@gmail.com
Pakistan Masroor Rizvi
The Pub Reps Tel. +92 42 35441217 Mobile +92 307 0431254 tpr@thepubreps.com
South Korea
Yasy Murayama Tel. +81 48 7702003 yasy@yasmy.com Shelia Summers Tel. +44 2085 47116 formtone@dircon.co.uk
China Pan Jie
China Publishers Marketing Tel. +86 21 5425 9557 Mobile +86 1306 162 9622 benjamin.pan@cpmarketing.com.cn
Hong Kong, Taiwan, Phillipines Asia Publisher Services Ltd Tel. +852 2553 9289 aps_hk@asiapubs.com.hk
South East Asia
William Tay
Words & Visuals Press Pte Ltd Tel. +65 6747 3581 william.tay@wordsandvisuals.com
Australia Michael Coffey Peribo Pty Ltd Tel. +61 2 9457 0011 info@peribo.com.au
New Zealand Bryce Gibson Bateman Books Tel. +649 415 7664 ext 8 bryceg@bateman.co.nz
North and Latin America
East Coast, New York City: Jeremy Scott Tescher Tel. +1 917 664 1270 jtescher@uchicago.edu
West Coast, Texas: Gary Hart Tel. +1 818 956 0527 Mobile +1 213 925 4542 ghart@press.uchicago.edu
Midwest, New York State: Bailey Walsh Tel. +1 608 588 0199 Mobile +1 608 345 4306 bgw@uchicago.edu
North & South Carolina, Florida, Louisiana, Tennessee: Southern Territory Associates Tel. +1 336 574 1879 www.southernterritory.com
Canada: Mical Moser Lexa Publishers’ Representatives Tel. +1 718 781 2770 micalmoser@me.com
Mexico, Central & South America, Caribbean: Catamount International Tel. +1 917 512 1962 info@catamountinternational.com
Cover images
Front: Kunsthal in Rotterdam, OMA/Rem Koolhaas. Photograph © Marco Cappelletti with DSL Studio. From the book OMA’s Kunsthal in Rotterdam: Rem Koolhaas and the New Europe (see pages 8/9).
Back: Carpentry near Bondo, Switzerland, Armando Ruinelli. Photograph © Michael Bühler. From the book Armando Ruinelli Architetti: Progetti 1984–2022. Leggere il tempo (see pages 22/23).

Park Books is being supported by the Swiss Federal Office of Culture with a general subsidy for the years 2021–2024.
January 2023. Prices quoted in Euro are valid in Germany only including VAT. For all other countries prices quoted in Euro, Pounds Sterling, and US Dollars are recommended retail prices and may vary subject to local duty and taxes. All prices, dates, and descriptions are subject to change without notice.



































































































