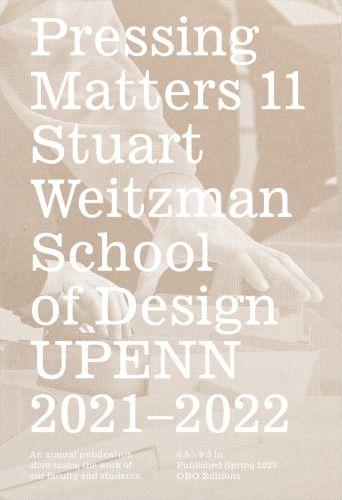
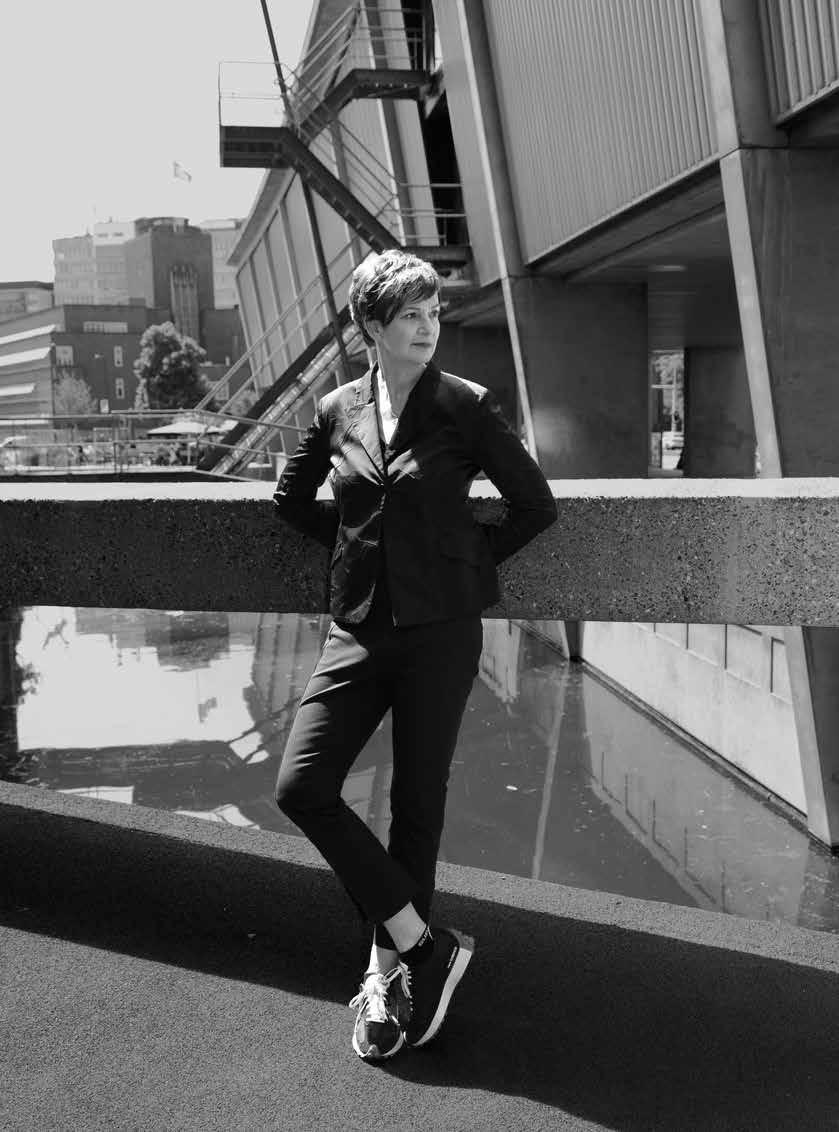
2 Introduction Winka Dubbeldam
AR+D Publishing
Thank you for being part of the Weitzman community. I am happy to share that we are fully back to teaching in person at the Department of Architecture this year, after our [innovative] hybrid teaching approach the year before. We have all learned how important our social networks are, and how great a support they can be. We, again, realized how important studio culture is, and how much it enhances the student’s learning process.
Education Matters
Over the last few years, we have expanded on our notion of Design-Research—something we have become known for internationally—where advanced computational models meet rigorous research and digital design. Design-Research is initiated as early as in the rst year where students begin looking at components and their aggregation, rather than the traditional notion of “columns and slabs.” They also practice scheduling their time and budget, and in small teams build a pavilion. This allows them a preview of the architecture practice; to conceptualize, innovate, draw, test, and coordinate design and construction. After the rst year, Design-Research is expanded on and studied in different forms, such as working within Philadelphia neighborhoods and understanding diversity. The introduction of “Commons,” and how architecture relates to the urban landscape and vice versa, results in urban housing designs. The last year brings this well-rounded study to a close by enlistings students to join specic DesignResearch Studios or undertake Independent Thesis Studies. Our third-year studio coordinator and associate professor Ferda Kolatan has commented: “The Design-Research Studio takes on this challenge and explores—through the individual expertise of leading architects in the eld—various strategies and speculations that actively shape our environment, present, and future. In this context we view ‘Design-Research’ as both the indispensable element through which we critically reect on our world as well as the laboratory where specic and sophisticated design solutions are developed, tested, and applied.”
Introduction Winka Dubbeldam
3 Introduction Winka Dubbeldam AR+D Publishing
Summer, Fall 2021 Foundation 500 ............................................................................... 12 Foundation 501 ............................................................................... 24 Core 601 ........................................................................................... 60 Advanced 701 .................................................................................. 94 Required Courses ......................................................................... 140 Electives ........................................................................................ 144 Events............................................................................................149 News .............................................................................................. 153 Spring 2022 Foundation 502 ............................................................................. 158 Core 602 ......................................................................................... 194 Advanced 704 ................................................................................ 228 Thesis ............................................................................................ 268 Required Courses ......................................................................... 278 Electives ........................................................................................ 281 Events............................................................................................288 News .............................................................................................. 296 MSD and PhD Programs 2021–22 MSD in Advanced Architectural Design ................................... 302 MSD in Environmental Building Design ................................... 342 MSD in Robotics and Autonomous Systems ............................ 358 MSD Required Courses ............................................................... 380 PhD ................................................................................................ 385 Integrated P roduct Design ......................................................... 390 AR+D Publishing
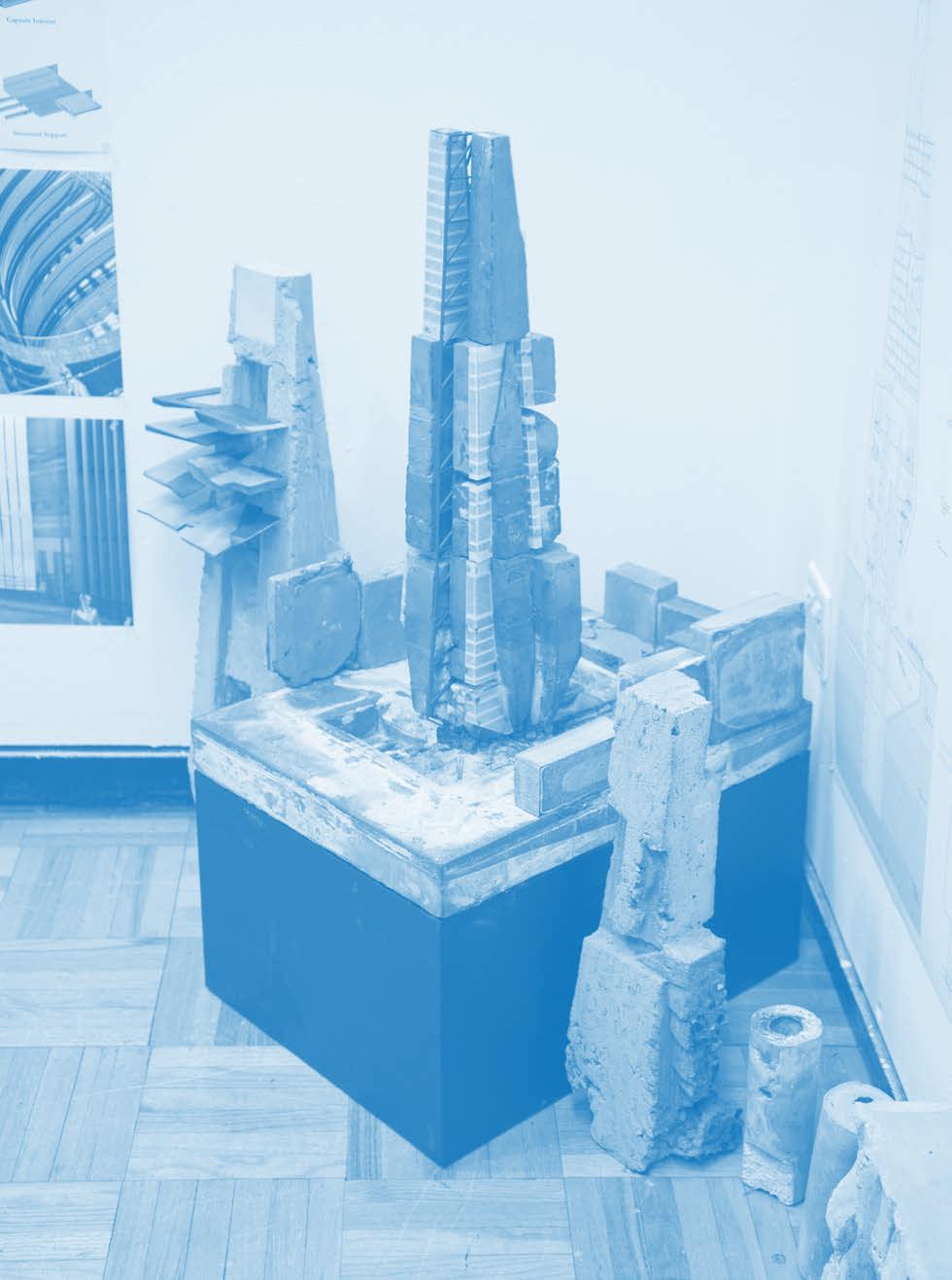
10 Summer, Fall AR+D Publishing
DISSOLVING CORBIN BUILDING
Zihua Mo
The facade of the historic Corbin Building in New York City is one of the city’s most attractive features. The goal of the “dissolving” technique is to preserve the original beauty of the building while updating it to meet the standards for a contemporary residential complex. The balcony and shading elements of the new facade seamlessly integrate with the original, creating a seamless transition between the old and the new.

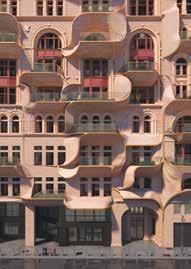
In this work, we take food to be the common thread. The key element linking the various private dwellings together is the shared kitchen, which can be of varying sizes depending on the needs of the residents. Food also serves to animate the Fulton Center’s adjacent underground space and rooftop space, as well as the public common space. Connecting the Corbin Building and the Fulton Center, a food court and rooftop bar bring New Yorkers of all walks of life together.

74 Core 601 Hina Jamelle
AR+D Publishing



75 Core 601 Hina Jamelle AR+D
Publishing

101 Advanced 701Matthijs Bouw AR+D Publishing

102 Advanced 701Homa Farjadi AR+D Publishing

165 Foundation 502Gisela Baurmann
Publishing
AR+D

166 Foundation 502Ezio Blasetti AR+D Publishing



221 Core 602 Daniel Markiewicz AR+D Publishing
FLOWED GEODE
Michael Ting, Hanyan Chen, & Jingwen Wu
“The eroding qualities of water”
The project features a series of interconnected pools, each with their own distinct characteristics and individual features. The design aims to provide a variety of pools and spaces, allowing visitors to choose their preferred pool and the ability to ow between them. The pools are designed to address the prompts of the bathhouse

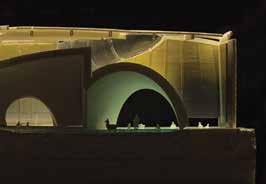
program as well as the ideas of gender/sex uidity alongside the ruinous and the picturesque. To achieve this, the project breaks away from traditional ideas of an “ideal” form and instead focuses on providing a wide variety of pools and spaces. The materiality of the pools also introduces “imperfect” features like weathering and moss, along with “welcoming” features like trees and plants in between gaps. This approach doesn’t impose an ideal mindset; instead, it enables the possibility of many mindsets. This allows visitors to ow
between these mindsets via the connectivity of the pools, providing an inclusive and open experience.

222 Core 602 Daniel Markiewicz
AR+D Publishing
Thesis
Coordinator: Annette Fierro
The thesis project at Penn is conceptualized as an open work, that is, its scope is limited only by the parameters of the questions that emerge. Necessarily a challenge to the discipline, each thesis topic/question establishes a relationship to ideas identied as architectural, whether belonging to the realm of building or the multiple discourses embraced within architectural study. Yet the thesis is also the site of invention and innovation, where students perforate the periphery of denitions and practices after becoming conversant in the issues involved. Each year a small group of honors students elects to pursue the thesis to undertake critical and speculative exploration of their own devising. Building an independent topic or set of questions, they work closely with an advisor and group of students and faculty over the course of the entire academic year. For students completing dual degrees—with Landscape Architecture, City Planning, or Historic Preservation—this periphery exists as cross-disciplinary study hybridizing into a third subject. Throughout the year-long thesis process, topics/ questions are concurrently researched, elaborated, edited, and nally manifested in a work of architectural dimension.
269Thesis Studio Overview AR+D Publishing
A thesis project is a work of craft, a building of a set of ideas into a nal statement and set of design conclusions.
The thesis project is also essentially timely: questions are posed to address current issues and crises in which architecture is implicated, even while often drawing on historical matter. In 2020–21, 11 thesis projects addressed the extremes of contemporary subject matter, springing from deeply ethical questions of the moment. Eleanor Garside, interested in the intersection of neuroscience and architecture, investigated typologies of housing of dementia/Alzheimer’s patients. Veronica Rosado (featured) extensively researched building material reuse, rst through the industrial processes and factors, and then redesigned an abandoned sugar cane factory in Puerto Rico. Working also in Puerto Rico, Hillary Morales Robles strategized through measures for resiliency in the face of natural disasters and colonialist histories, redeploying existing public school buildings as collective appropriations. Yasmine McBride developed techniques of community engagement to reposition concepts of the American Dream in housing and public space in the US. Ana Celdran (featured) worked on the “solar” housing typology in Havana, Cuba, investigating vernacular ornamentation through descriptive geometry as a way of fortifying decaying colonial buildings, which are highly desirable but politically repressed. Anna Lim similarly investigated ornamentation and typology as a contestation of colonial repression in Chinese modernist architecture in her ctional twin embassies in Beijing and Washington. At the other end of the time spectrum, Nicholas Houser took on the provocation of Timothy Morton’s Hyperobject at a monumental scale, reguring waste sites of massive proportions of e-waste in distant landscapes. Laura Elliot proposed a world of collectively owned automobiles, redesigning American urban and suburban typologies as they would be affected/liberated. Liam Lasting delved into form nding prompted by highly specic building materials conceived and tested at scale for extra-terrestrial use, on Mars. Finally, Danny Ortega (featured) wrote and demonstrated an application that would allow communities to “sketch” dream forms in actual, real-time sites as performances with bodily participation. These issues lie at the periphery of the discipline but assert architecture’s role in reimagining solutions for pressing, ever-changing issues. The 2021–22 Thesis Program involved
270Thesis Studio Overview AR+D Publishing
MSD in Advanced Architectural Design
Director: Ali Rahim
The Master of Science in Design: Advanced Architectural Design is a three-semester post-graduate program that is focused on design innovation and material practice grounded in real-world application. The discipline of architecture is foregrounded, and issues including building assembly, structure, and organization are fore-fronted and combined with the latest technology and techniques to rethink architectural precedent. Technology has matured within architecture over the last 25 years. Through the process of maturation, key issues of the discipline were neglected in favor of creativity enhancing abstraction. Abstract experiments were fundamental to rethinking the design process, and material form was sidelined for virtual analogs. This was counter intuitive, as the centrality of buildings and their construction in the discipline was left behind.
The AAD program recenters the building in architectural pedagogy. Contemporary Theory focuses on theory starting with the digital turn in architecture in the early 1990s, considering a broad spectrum of conditions including labor, as, for instance, studied through the oor plan and section of Zaha Hadid’s BMW factory and ofce building in Leipzig, Germany.
303 MSD: AAD Studio Overview AR+D Publishing
Design Innovation explores the narrow use of Articial Intelligence directed at material assembly and building facades. Visual Literacy makes a bridge between architecture and representation techniques within contemporary culture, foregrounding their usefulness in addressing disciplinary issues. Reinvigoration through narrow applications of technology has the potential to continually open up the discipline to contemporary culture, allowing it to affect and inect the techniques that we use in more critical ways. This enables a richer and more rigorous architecture engaged with intersectional cultural issues including climate change, racial justice, and the non-human. The robust nature of the program empowers students to think creatively and gives them the tools and knowledge necessary to make incisive buildings with material impact.
Faculty: Ali Rahim .......................................................................... 30 6 Nate Hume ....................................................................... 308 Masoud Akbarzedah ....................................................... 310 Hina Jamelle .................................................................... 312 Florencia Pita ................................................................... 314 Andrew Saunders ............................................................ 316 304 MSD: AAD Studio Overview AR+D Publishing


305 MSD: AAD Studio Overview AR+D Publishing

306 MSD: AAD Ali Rahim AR+D
Publishing
MSD in Robotics and Autonomous Systems
Director: Robert Stuart-Smith
The Master of Science in Design: Robotics and Autonomous Systems (MSD-RAS) is a one-year, post-professional degree program. The MSD-RAS is a relatively new addition to the Department of Architecture’s MSD programs, with the exceptional projects presented here already leading to exciting career opportunities for our second year of graduates! The MSD-RAS aims to develop novel approaches to the design, manufacture, use, and life-cycle of architecture through creative engagement with robotics, material systems, and design-computation. The program has launched in a period where the building industry is adopting robotic approaches to prefabrication and on-site construction at an accelerating rate. Industry is motivated by the opportunities these technologies afford in improving abysmal productivity and quality levels compared to other manufacturing sectors, while reducing the time, cost, and safety hazards of building work, also addressing a skilled-labor shortage in construction workers. These greater levels of automation are also creeping into architectural software and practice, challenging established means of design production, while offering opportunities for us to think differently about the way
359 MSD: RAS Studio Overview AR+D Publishing
we conceive, develop, and materialize architecture. The MSDRAS aims to address this shifting and increasingly automated approach to architecture and construction through a fusion of creative, practical, and speculative means of design that aim to expand the agency of architecture and the architect to develop innovative and alternative means of engagement with the world at large.
The degree fosters integrative design thinking, allowing students to gain skills in advanced forms of robotic fabrication, simulation, and articial intelligence, to develop methods for design that harness production or live adaption as a creative opportunity. Going beyond automation, the MSD-RAS explores how varying degrees of autonomy can offer sensitive, situated, and adaptive relations between design, production, and our experience of the built environment, that enable designers to re-think social, environmental, and ethical considerations not only within design outcomes, but also in the conception and making of architecture. The MSD-RAS runs over two semesters. In the Fall semester students participate in two halfsemester design studios each supported by a technology course (in algorithmic design and cyber-physical systems), a theory course taught by MOMA-curator Evangelos Kotsioris, and an elective within either the design or engineering school. In Spring, students focus on the production of a single project developed within semester-length courses including a design studio, industrialization, materials and tooling course, advanced RAS programming (coding for AR/VR and real-time robotics), and a course in scientic research and writing. Throughout both semesters, design is explored primarily through the hands-on production of experimental robotically fabricated prototypes, and the synthesis of knowledge gained in theoretical and technical courses. This year, three of the four Springsemester project teams opted to submit research papers to world-leading conferences, with two accepted for publication in ACADIA 2022 and the third for SiGRADI 2023. These publications demonstrate that MSD-RAS student projects are competitive with world-leading research undertaken by fulltime faculty and PhD students, yet these projects were undertaken in a single spring semester! We are excited to see the diverse, technically challenging, and ambitious researchled-design projects our students have achieved being shared
360 MSD: RAS Studio Overview AR+D Publishing

365 MSD: RAS Andrew Saunders AR+D Publishing

366 MSD: RAS Ezio Blasetti AR+D Publishing
HANS SCHAROUN, NEUES BAUEN, AND THE CHINESE WERKBUND: THE SEARCH FOR POSTPERSPECTIVAL SPACE
Liyang Ding
The dissertation investigates the role that Chinese architecture, urbanism, and cultural history played in shaping Hans Scharoun’s design thinking and postwar practice. Inuenced by Hugo Häring’s organic building agenda and profound interest in East Asian architecture, Scharoun engaged in the mid-1930s with the Chinese

architectural tradition. From October 1941 to May 1942, Scharoun participated in an organization called the Chinese Werkbund initiated by Häring. Thanks to these meetings, and notwithstanding never having visited China, Scharoun developed his unique understanding of organic buildings as well as strikingly original urbanist ideas and spatial concepts including Stadtlandschaft, “a-perspectival” space, and Raum der Mitte. All these concepts borrowed and adapted Chinese architecture and town-planning principles.
This research argues that Scharoun’s turn toward Chinese precedents—wholly removed from European examples tainted by the National Socialist distortions of the tradition—provided him with an opportunity to rethink the fundamentals of architectural and urban order.
Early Sketch, Hans Scharoun, Berlin Philharmonic Concert Hall, 1956.
389PHD Dr. David Leatherbarrow AR+D Publishing
Integrated Product Design
Director: Sarah Rottenberg
The Integrated Product Design Master’s program brings the Weitzman School of Design together with two other world-class institutions, the School of Engineering and Applied Sciences and Wharton School of Business, to offer students an opportunity to develop a holistic understanding of the product design process. Students from design, engineering, and business backgrounds learn how to integrate the other disciplines into their process and design what’s next. IPD draws upon the heritage and research strengths at Penn and teaches students how to implement fully formed product ideas. Our graduates go on to become product designers, design engineers, corporate innovation leaders, and entrepreneurs.
In addition to skills in design, business, and engineering, IPD students learn how to creatively solve problems, how to wade into ambiguity and create a path forward, and how to adapt and evolve their projects in response to new learnings and feedback. This creative agility is increasingly valuable to organizations as they realize the necessity of ongoing innovation, invention, and reinvention to their businesses. The skills that IPD students possess enable them to focus on social
390IPD Studio Overview
AR+D Publishing
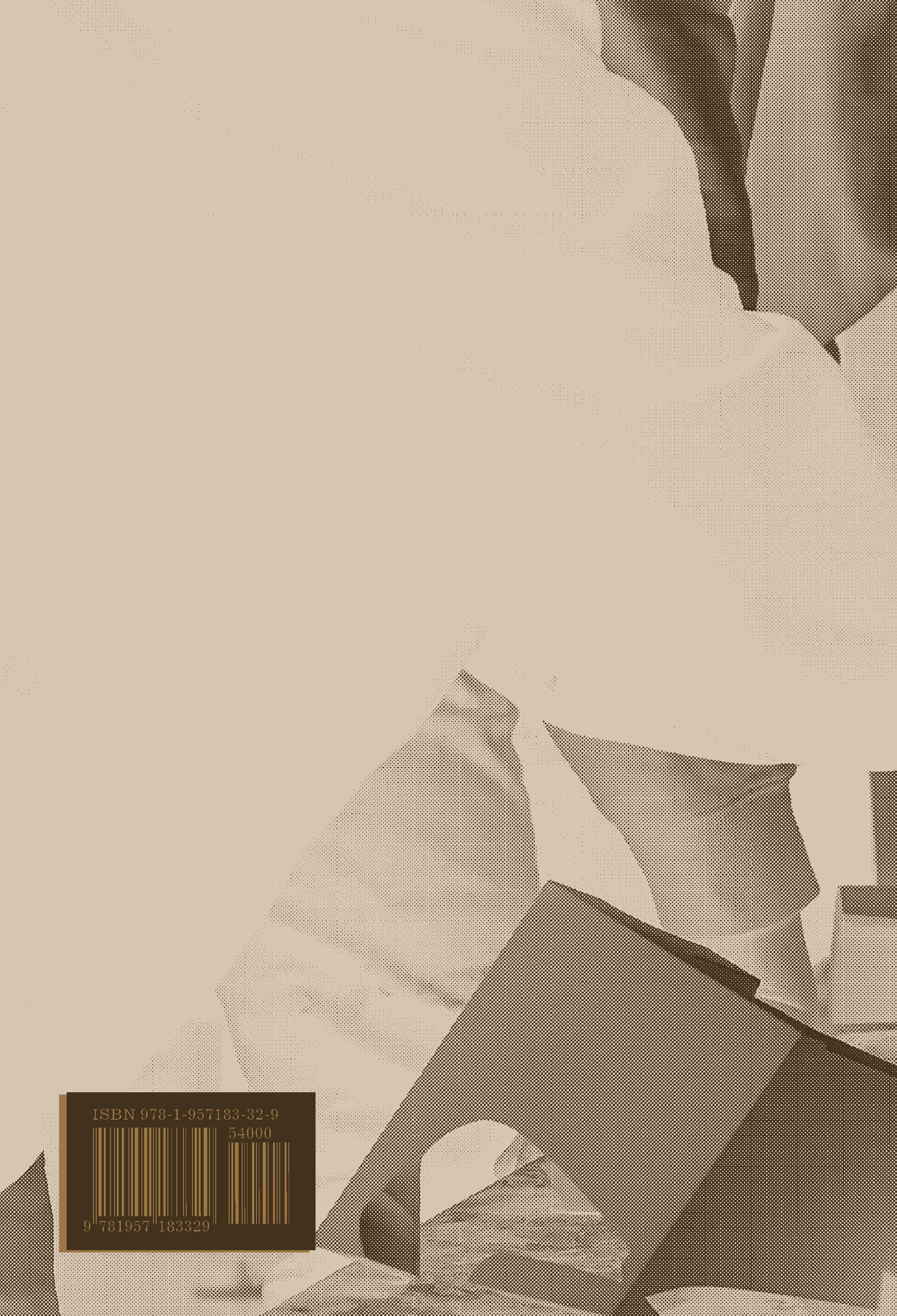
AR+D Publishing



























