










Based on your discussions with the Black Cultural Zone (BCZ), design an affordable housing unit that addresses the needs of the East Oakland community.
The massings combined respect the single-family residential dwellings around the site and provides angled perspectives for indirect views opening up to the community.
Contributions


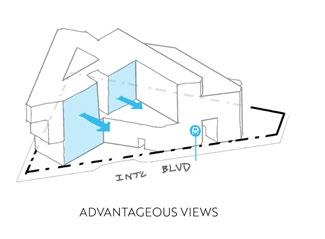
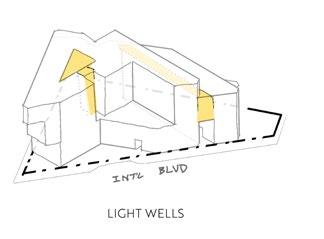
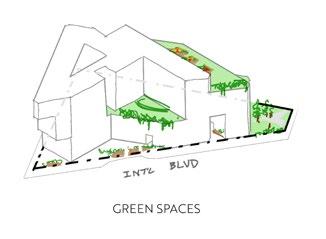
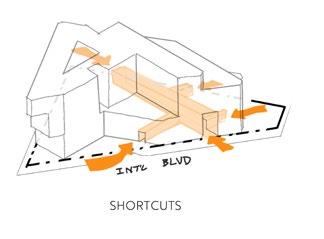

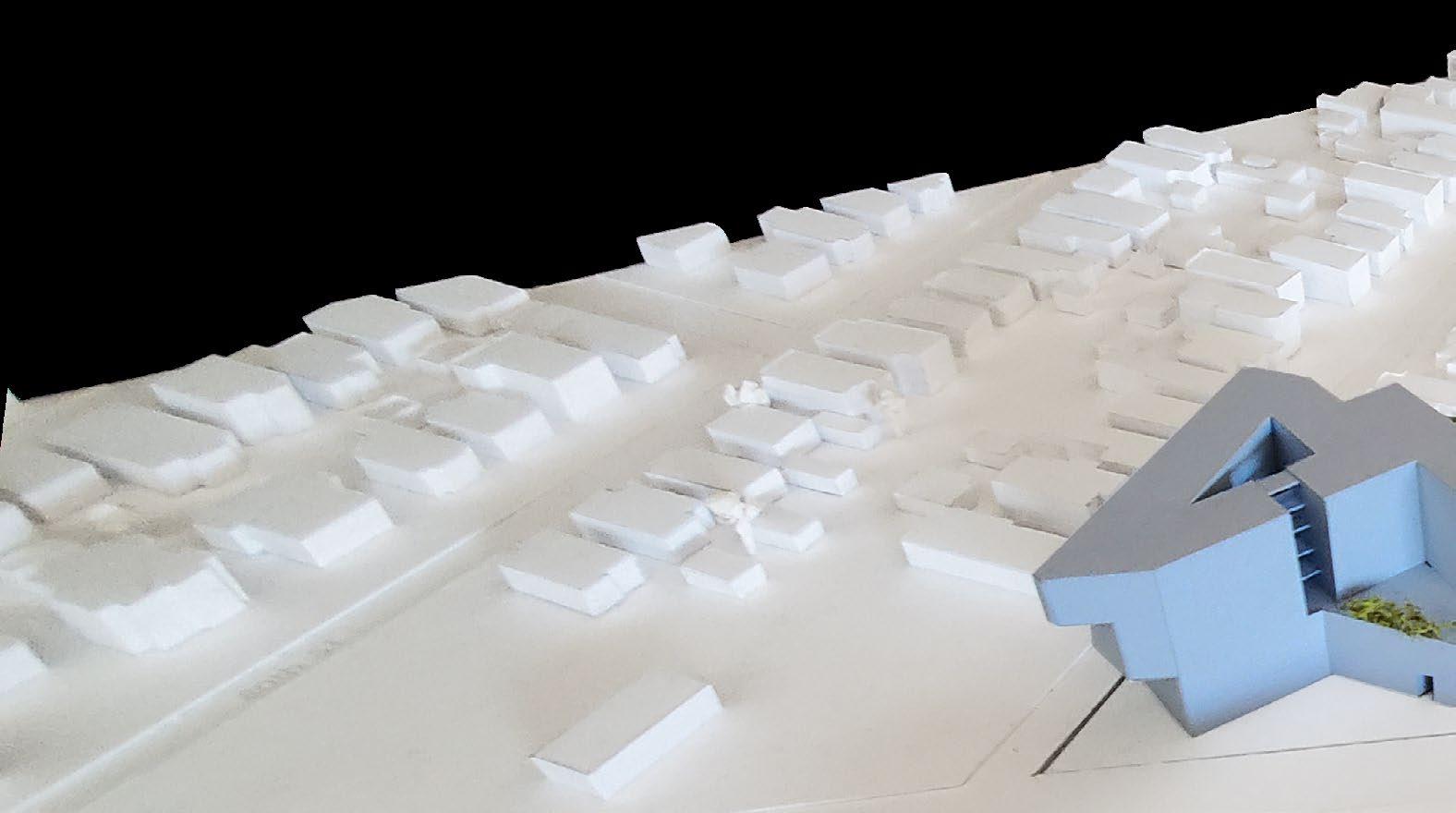 Instructor Prescott Reavis and Fernando Marti | 4th Yr BA
Massing Model, Diagrams, GF Plan, Elevation Residential Floor Plan, 2BR Plan
Angela C
Kaye A.
BCZ Community Engagement Workshop
Instructor Prescott Reavis and Fernando Marti | 4th Yr BA
Massing Model, Diagrams, GF Plan, Elevation Residential Floor Plan, 2BR Plan
Angela C
Kaye A.
BCZ Community Engagement Workshop
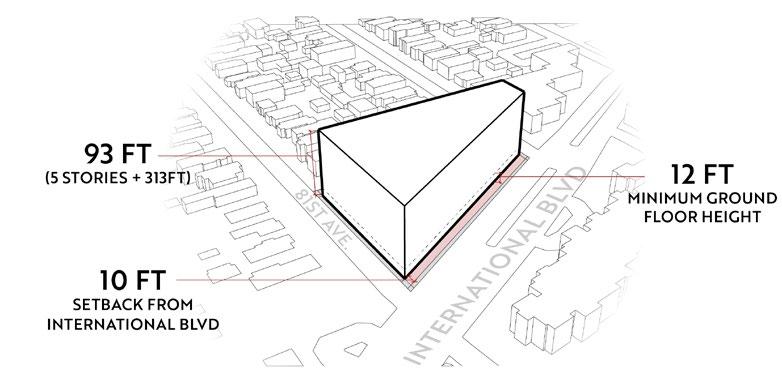



ENGINEER PK ASSOCIATES
7434
SCOTTSDALE, AZ 85250
LANDSCAPE
TRUEFORM
820 NORTH CENTRAL AVE
AZ 85004
Fox Restaurant Concepts is looking to expand its restaurant chain in Paradise Valley, AZ. Design a ground up building that builds upon the brand’s commitment to the environment while creating a welcoming, cozy atmosphere for diners at a previously undeveloped mall parking lot.
1 DIMENSIONS ARE BASED ON THE FOLLOWING CRITERIA:
Provide base architectural services.
A GRID DIMENSIONS ARE TO CENTERLINE OF STRUCTURAL GRID LINE UNLESS OTHERWISE NOTED.
B ITEMS THAT ARE LOCATED ON A GRID LINE OR OTHERWISE LOCATED BYMODULE, MULLION LAYOUT, SCHEDULE OR DETAIL ARE NOT OTHERWISE DIMENSIONED.
C DIMENSIONS ARE TO FACE OF STUD, FACE OF CONCRETE OR FACE OF CONCRETE MASONRYUNIT UNLESS OTHERWISE NOTED.
D DO NOT SCALE DRAWINGS. IF DIMENSIONS ARE NOT SHOWN AND CANNOT BE DETERMINED BYLAYOUT CRITERIA, OR IF DISCREPANCIES ARE NOTED, NOTIFY THE ARCHITECT FOR RESOLUTION.
The wooden truss structure provides a sustainable yet comfortable building for future restaurant-goers while maintaining the Flower Child Brand.
E WHERE A DRAWING DIMENSION IS NOTED AS "CLEAR" THIS DIMENSION SHALL INDICATE CLEARANCES AT COMPLETED CONDITIONS, TAKING FINISH MATERIALS INTO ACCOUNT.
Angela C
CONTACT:
CONTACT: MARC BEYER
TEL: 602-999-4775
PROJECT SITE 12640 N. TATUM BLVD
PHOENIX, AZ 85032
F DIMENSIONS ARE BASED UPON SPECIFIED MATERIALS AND EQUIPMENT. SUBSTITUTIONS MAYEFFECT DIMENSIONS. SUBSTITUTION REQUESTS SHALL INDICATE THE IMPACT OF THE SUBSTITUTIONS UPON DIMENSIONS AND CLEARANCES.
G DIMENSIONS FOR OR TO EXISTING CONDITIONS ARE TO BE FIELD VERIFIED BYCONTRACTOR.
Katherine B.
Yann T.
Floor Plan, Reflected Ceiling Plan, Roof Plan, Supplemental Details and Code Analysis, Rendering
Project Manager and Oversight
Principle-In-Charge, Design
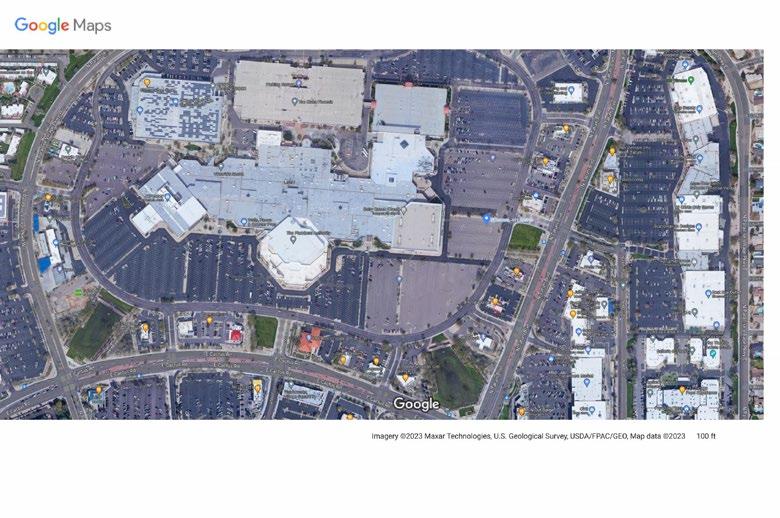
PROJECT SITE 12640 N. TATUM BLVD PHOENIX, AZ 85032
City

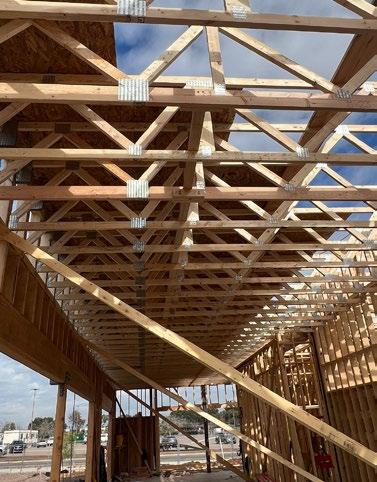

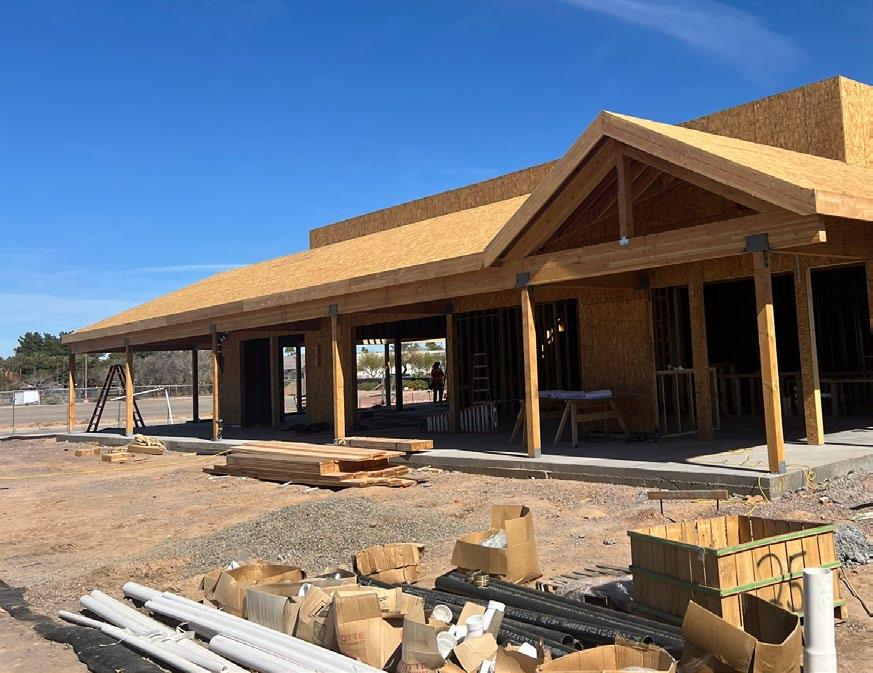
 Rendering and Construction
Photo
*Construction Photos Courtesy of AR Mays *Flower Child Property of Fox Restaurant Concepts
South Elevation
Truss Framing Connection
Rendering and Construction
Photo
*Construction Photos Courtesy of AR Mays *Flower Child Property of Fox Restaurant Concepts
South Elevation
Truss Framing Connection
Brief: Create a simulation board with movable pieces, allowing the assembled pieces to represent your transit-oriented development project at El Cerrito del Norte BART Station.
This project aimed towards creating a more unified and opportunistic community through transit-oriented development.
Fieldwork and site analysis revealed weaknesses to be urban sprawl and disconnect amongst the community.
The proposed design would add in bike lanes to promote more sustainable transport, and improved services would encourage economic growth and prosperity in the vicinity.
As a result, our final proposed plan for the city was to redesign the station and surrounding parking area, making it more accessible and pedestrian-friendly.
Contributions
Angela C
Changyu C.
Isabel C.
Juan V
Renderings, Poster, and Collages
Maps and Strategy Cards
Vision Narrative and Stakeholder Considerations
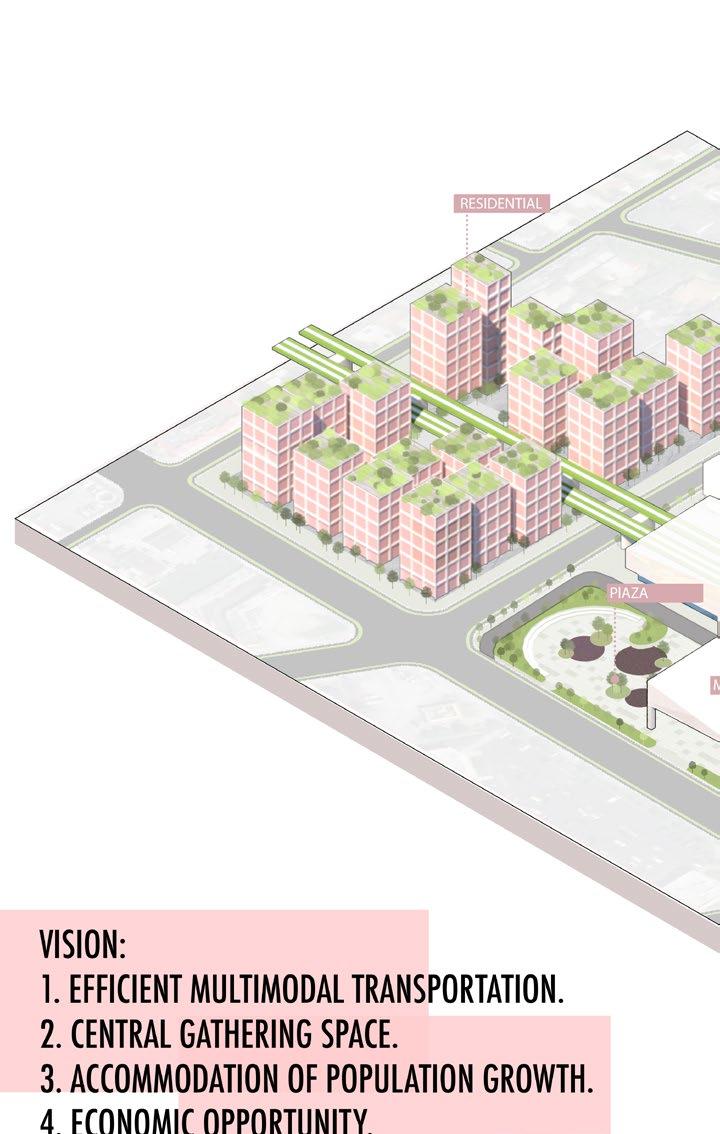
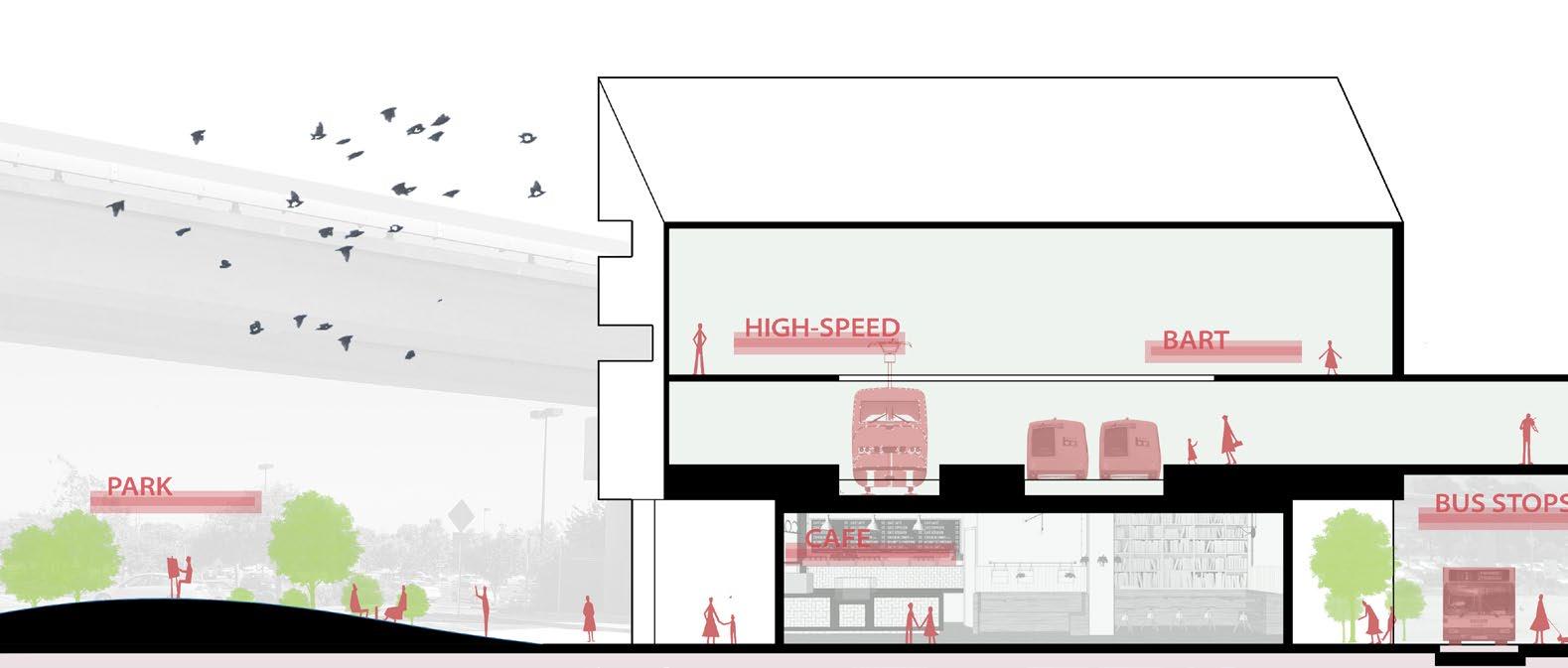 Instructor Gabriel Kaprielian
Instructor Gabriel Kaprielian




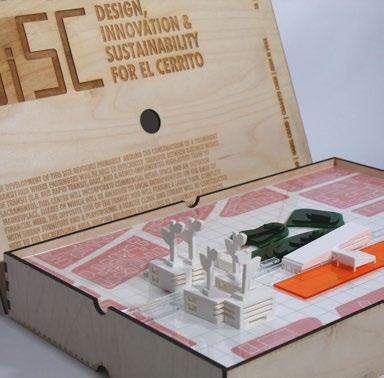
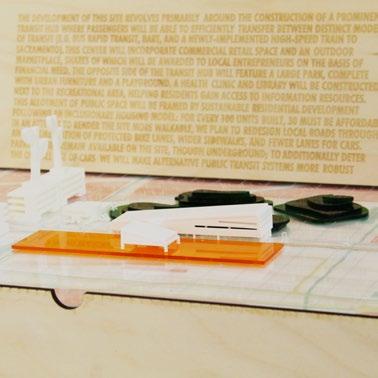
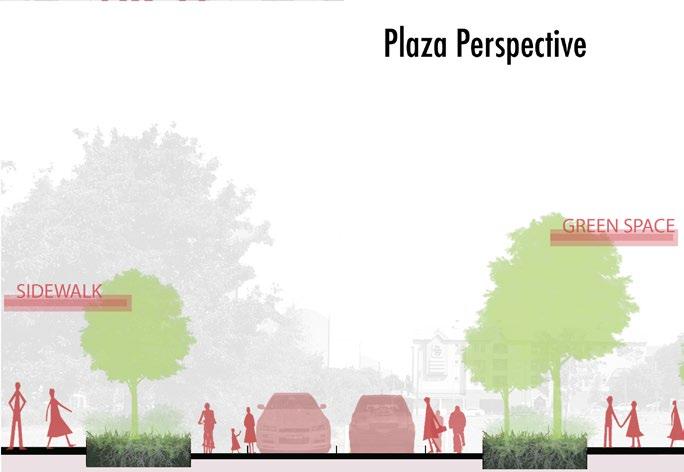 Project Presentation
Physical Site Model Wood, 3D Print, Acrylic
Close up of Transit Hub Model Wood, 3D Print, Acrylic
Project Presentation
Physical Site Model Wood, 3D Print, Acrylic
Close up of Transit Hub Model Wood, 3D Print, Acrylic