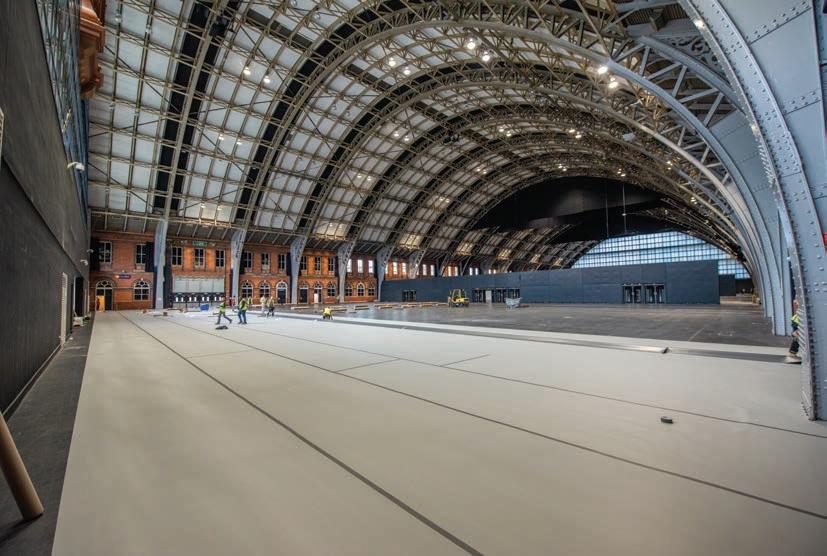
26 minute read
How to build an emergency hospital in two weeks
How do you build a 650-bed hospital in two weeks? Garry Bowker, Regional director of Integrated Health Projects (IHP) and VINCI Construction UK, tells the ‘behind-the-scenes’ story of the NHS Nightingale North West in Manchester.
IHP (the VINCI Construction UK & Sir Robert McAlpine joint-venture) have extensive healthcare experience and capacity in the north-west of England delivering ProCure framework projects out of the VINCI Construction UK offices in Widnes. On 27 March IHP was advised by the Department of Health & Social Care and NHS England / NHS Improvement (NHSE / NHSI) that the new Manchester Nightingale hospital emergency facility was to be delivered under ProCure22 and Alan Kondys, IHP Framework Director, offered our services for immediate mobilisation. The NHS Nightingale Hospital North West experience began for me at 11am on Saturday, 28 March, when we were given the green light by NHSE/I to by deliver the project, and we were ‘all systems go’.
AN UNPRECEDENTED EXPERIENCE What followed was like nothing else I have ever been involved with, in all my years of healthcare construction and support services. We needed to address three priorities – sorting out key experts, lining up our supply

Garry Bowker, Regional director of Integrated Health Projects (IHP) and VINCI Construction UK: “Right at the beginning we did not know the full scale of the task we faced.”
chain, and organising a team to manage the design and installation of the works. The weekend became a blur of phone calls, organising colleagues and partners to put together the right team.
Straight after getting the ‘go ahead’ from Alan Kondys, my first call was to Ged Couser, Architect Principal for BDP in Manchester. I knew that BDP was already working on the NHS Nightingale Hospital London at the ExCeL conference and exhibition centre, and had worked with him and his team before. Even better, like me, he is a Manchester man through and through, and I knew that he would not just be professional , but also passionate. After speaking to Ged Couser, I next called it Paul Aulton, Regional director at NG Bailey, to ask him to lead on the M&E delivery.
Next was to think about the flooring. Even before there was a plan drawn up by BDP, we knew that around 14,000 square metres of vinyl flooring needed to be laid. That meant a very frank conversation with Horizon, our flooring contractor. How fast could it get materials, and how quickly could it finish? This conversation is a good example of what followed, because as politely as I could, I said: ‘Thanks, but can you do it in a third of that time please?’
RELEASING THE RIGHT PEOPLE FOR THE JOB As this was a VINCI-led IHP project, I worked with our Regional managing director, John Roberts, to release the right people for the job – even if it meant pulling them away from existing work. I also called upon the combined strength of the IHP JV, and requested two people I knew within the Sir Robert McAlpine team to play key roles: Paul Jackson as senior Design manager and Caroline Mulholland as Clinical liaison. Meanwhile, still on the Sunday, other members of our team were walking the site accompanied by the Army.
“Garry Bowker, from IHP, called me at about 11am on the Saturday,” explains Ged Couser, a healthcare specialist. “He outlined what NHSE/I had requested, and asked me to get myself down to the Manchester Central site on the Sunday, which is exactly what I did.”
When he arrived there, Ged Couser met representatives from the Army, Manchester University NHS Foundation Trust, Andy Kelly, FM director at the Manchester Central Convention Complex, and Martyn Frackleton, Project Principal at Mott MacDonald. The idea was to walk around the space and assess how we were to deliver what was required.
“We were taken around the site by Major Matt Fry of the Royal Engineers and his colleagues, who had been on site for a few days,” Ged Couser explains. “ They had already sized up what was going to work and what wasn’t,
At one point there were in the region of 20 people spaced out around what amounted to a test bed bay.

checked the logistics and done a basic layout, and estimated the likely bed capacity. This gave the rest of us a great starting point.”
A ‘HELICOPTER OVERVIEW’ That starting point was very much a helicopter overview. So, one of the next tasks (because so many things were already running in parallel) was bringing all of the designers and specialists together to refine that initial plan. At this point, everyone involved was also still pulling their own teams together. This was made easier because each person or organisation contacted did not hesitate. This says an awful lot for the culture of P22 and the construction industry, because no one knew what would be required, or indeed if they might have to stay away in isolation. As Ged Couser puts it: “It’s not the kind of project where you can just click your fingers and point at people. We needed volunteers who understood the urgency and were prepared to drop what they were doing.”
BDP had a team of around 10 people on the project, focusing on the architecture of the hospital. This began with three on site with Ged Couser, and five working at home, and then another two on site towards the end of the project. Working alongside the architects was the BDP M&E design team of 10 people, led by Principal, Building Services Engineering, Rob Ferry. This dovetailed with the other teams; Mott MacDonald started off with four people and this moved to eight, while NG Bailey began with 11, with the number rising to over 120 technicians by the end of week two. Overseeing this was our IHP team, largely based on site, and supported by others working from home. At peak we had around 1,000 people working around the clock.
Integrated Health Projects is a joint venture between VINCI Construction UK and Sir Robert McAlpine that operates under the ProCure22 Framework. The Department of Health & Social Care and NHSE/I approached IHP and other ProCure22 providers in late March to discuss the likelihood of field hospitals being delivered. The IHP team in the North West put its name forward for the work proposed at the Manchester Central Convention Complex.
POSITIVE FROM THE START Right at the beginning we did not know the full scale of the task we faced. On the Monday, 30 March, when the initial team gathered on site, the reality was spelled out by Major Matt Fry. Paul Aulton of NG Bailey takes up the story: “All of our preconceptions were stripped bare by the briefing by the Army. It was made clear that whilst things looked like a mess now – my words, not theirs – we would succeed in opening this hospital”.
John Fowler, VINCI Construction and IHP Contract manager, recalls: “It was clear that this was going to be like no other project, let alone any hospital we had worked on before. As an emergency hospital, it was going to be a totally different proposition.”
John Fowler, VINCI Construction and IHP Contract Manager, remembers” “That joint briefing set the tone to focus the mindset of everybody on the project. My role was to ensure that we all stuck to that mindset, and we did. The team focus was on solutions, speed, and delivery, and to keep on thinking differently to get the job over the line on time. One of the key messages was; ‘Forget all you know about normal healthcare construction – this is about constant problem-solving.’”
SPLIT INTO WORKING GROUPS Following the briefing, we split into working groups, each focused on a specialisation. In these workshops, which probably lasted a few hours, concerns were graded and narrowed down so we identified the big-ticket items, or ‘big levers’, as Major Matt Fry called them. Among many key issues two are worth focusing on: the overall design, and the bed bays.
Building on the initial foundation from the Army, it was important for the design team to really understand the constraints and potential of the Manchester Central Convention Complex. That meant working very closely with the site FM team, as well as the NHS Trust, and it also meant challenging and testing the brief, so that everyone was sure they were working in the same direction to deliver what was required.
“One of the scary things was that while we were doing what we need to in terms of refining the brief and developing drawings, construction had already begun,” explains Ged Couser. “We were on a tight timescale, and some elements of the build could not wait. While we were working on designs with NG Bailey, Archus, and the clinical teams, the IHP team, led by John Fowler, IHP Contracts manager, was preparing to lay flooring throughout the convention centre before a line had been drawn on the grid.”
‘ALMOST LIKE REVERSE ENGINEERING’ The problem for the designers was that they could not work as normal. Just like all of us, they needed to adjust. It was almost like reverse engineering. It was not design and build, but instead more like ‘build and verify by design’. John Fowler and I knew the flooring had to go down, so by Monday we had the material delivered and work had started.
“Meanwhile we had not agreed the bed bay set-up, let alone the overall layout,” say Ged Couser. “This was critical to moving the build forward. Flooring was one thing, but we needed to agree the exact proportions of the bed bay to know the capacity and overall floor plan.”
It was thus good to know that NG Bailey team was ahead of the game. Its team had already been working on the Harrogate Nightingale hospital, and knew the likely requirements for bedhead trunking, sockets, switches, and wiring. “We opened up our off-site factory on Sunday, and had begun to collate the materials we anticipated might be needed based on what we had learned from Harrogate,” explains Paul Aulton. “That experience, and the fact we had already been working with BDP, gave us an edge.”
A MOCK-UP OF THE BED BAY To agree the bed bay we needed a mock-up, which was a critical stage of the design process. The beds were a standard size, and we knew approximately the dimensions needed by the nursing team. What we also needed was a partition fit for purpose. Feedback from the London ExCeL Nightingale Hospital was that the system used there was not ideal – so we opted for a temporary hygiene system that the VINCI team had used before. Samples of product arrived on Monday, and on Tuesday NG Bailey brought the kit fabricated in its factory and the mock-up bed bay was assembled. “At one point we had in the region of 20
people spaced out around what amounted to a test bed bay,” says Ged Couser. “The overall configuration was checked to allow for IT services at every bed, with provision of handwash facilities and nurse space talked through. It was live beta testing of a full-scale working model, and it worked.”
A PROCESS OF ADJUSTMENT This meant that the design, procurement, and construction could move forward. It was an example of how the drawing stage needed to adjust; whereas on a normal project designs might be created, and mock-ups provided over months, this happened in hours. However, flexibility through the project remained fundamental.
What we came to know as ‘the new normal’ at the Manchester Nightingale gained momentum. Decisions began to flow. This was due to a clear hierarchy, but not one that was rooted in any notion of one leader. Ernst & Young worked alongside the NHS; its requirements were checked, and then conducted down a ‘funnel’ by Mott MacDonald and Archus to the IHP design and delivery team. It was an organic system that allowed individual specialists to focus on solutions.
“While commercial concerns, contract paperwork, and pricing, were not the driver on this job, we still needed to track what was going on,” explains Martyn Frackelton, Project Principal, Mott MacDonald. “Yes, we needed to crack on – see a problem, develop an answer, test it, build it – but we needed a paper trail too. Timesheets, materials, and orders, all had to be auditable. That’s part of our job as project managers, as well as being the interface with the client team.” The light touch from the project management team gave the authority and flexibility to deliver the solutions needed. It meant that John Fowler could rapidly organise the supply chain, and team members from NG Bailey, BDP, and other suppliers could liaise seamlessly with IHP.
GO-BETWEEN, TRANSLATOR, AND FIXER “Clinical liaison means you are the go-between, the translator almost, and the fixer joining up the thinking of the clinical teams and contractors,” says Caroline Mulholland, Clinical Liaison manager at Sir Robert McAlpine. “I’ve been involved in healthcare contracting for 30 years, but this was unique – indeed special. My job is to ensure that the
Across the whole team, there was ‘a shared desired outcome, a sense of purpose, and real clarity about roles and responsibilities’.

NHS teams make their concerns heard and understood. In this instance they always got what they needed, but in a different manner to usual, because all the contractors were focused on the field hospital concept.”
Someone like Caroline Mulholland is key on project such as this, because her experience means she understands the clinical drivers and questions to ask. “I worked closely with the clinical team, BDP, and NG Bailey to make sure nothing was missed,” she explains. “It was easy to focus on bed bays, and to overlook issues like patient flow, infection control, and issues like donning and doffing – where the clinicians change in and out of PPE.”
VISUALISING THE ‘POINTS OF DETAIL’ To visualise the points of detail, the layout was marked out on the floor with tape. It might have looked like basic stuff from the design team, but it worked. The aim was to create three zones – Red for COVID-19 infection – where staff wear full PPE; the Amber zone as the ‘breakout area’ for all staff, with the requirement here for minimal PPE, scrubs, and the Green zone for all support services – the delivery of all supplies, food, materials, and medicines, where no PPE is required. The challenge is how to have each zone operating, and for nothing to come into contact with the Red zone. For example, movements in and out of the Red zone must be able to occur without crossing the Green and Amber areas. The fourth zone
NHSE/I commissioned NHS Nightingale North West via Manchester University NHS Foundation Trust, as the client which runs the hospital. The Client project managers were Mott MacDonald, alongside Archus. Integrated Health Projects was the principal contractor, with BDP as architect and M&E designer. IHP engaged NG Bailey as M&E installer, and other suppliers from the experienced IHP supply chain.
Destroys Bacteria

Fast facts.
Baxx is an environmental pathogen and air-borne pollutant removal system. The Baxx cold plasma technology kills Bacteria, Virus, Moulds & Fungus spores by disrupting the metabolism of their cell walls – no toxins, no chemicals, no radiation.

There are neither filters to replace nor consumables – no servicing and requiring only an occasional clean. Install it and let it do the work. Ceiling or wall mounted. 220v -240v. 3 year 24/7 warranty - continuous running.
As used in UK and European hospitals, and now fast being adopted in stainless steel versions with resin fan motor for the food manufacturing industry as well.
Unique cold plasma technology to create Hydroxyl Clusters which naturally kill all airborne pathogens. These groups also react with odour causing chemicals such as ammonia and methane gas to produce neutral compounds such as Co2, Nitrogen and Water. The harmless way to create a safer and cleaner environment. Protection for Residents & Staff. Hydroxyls are the single most important cleansing agent in our environment. * 33% more effective at oxidizing pollutants than ozone. * 2.5 times more germicidal and fungicidal than liquid chlorine * Perfectly safe to breathe and use in occupied spaces In a room of 28m2 at 27ºC the Baxx reduced bacteria levels by 99.9% within 90 minutes, and viral traces were reduced by 88.96%. Ammonia levels reduced from 100% saturation down to zero in 30 minutes - without Baxx intervention the levels are 48%. Decomposition and ethylene gases are also effectively reduced/eliminated by Hydroxyls produced by Baxx.
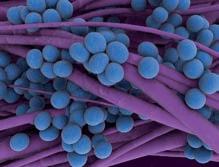

TESTS INDICATE EFFECTIVE ELIMINATION OF THE FOLLOWING - ESCHERICHIA COLI (E COLI) STAPHYLOCOCCUS AUREUS LISTERIA MONOCYTOGENES PSEUDOMONAS and ASPERGILLUS NIGER CAMPYLOBACTER BACILLUS SUBTILIS SPORE SALMONELLA SACCHAROMYCES CEREVISIAE MRSA, C.DIFF(SPORE FORM) AND NOROVIRUS
www.baxx.com.au www.baxx.biz (Singapore)

was the 100-bed mortuary. All these factors were covered through true and rapid collaboration.
John Fowler, IHP Contracts manager, says: “The discussions needed to work out these solutions were much easier on this scheme, because we were all not just in the same location, but able to see and speak to each other instantly. It’s unusual for specialists to be working in conjunction with contractors and the client in such a hands-on way. It allowed us to focus on the issue and deal with it them.”
“In many ways,” adds Ged Couser, “ it felt like a series of scenes from Apollo 13. We knew had a problem – only certain materials to work with and limited time – so, we just got on with it.” Paul Aulton says: “It was not unusual for us to come together as a small group, identify a challenge, and then someone would literally sketch out an answer with pen and paper. We’d then agree it and make it happen.”
THE KEY PROTAGONISTS
Garry Bowker – Project director, IHP and VINCI Construction Regional director. John Fowler – Contract manager, VINCI Construction. Caroline Mulholland – Clinical liaison manager, Sir Robert McAlpine. Ged Couser – Design lead. Architect principal and healthcare lead, BDP. Martyn Frackelton – Project manager, Mott MacDonald, Project principal. Paul Aulton – M&E provision, NG Bailey Northwest director of Engineering.
NEED FOR A VIE By Tuesday evening it had been agreed that the site needed at least one vacuum insulated evaporator (VIE) unit – in effect a giant thermos flask which almost all hospitals have located outside their buildings. BOC then can re-supply easily. For us that meant assessing the loading bay to the rear of the convention centre. “The service yard was ideal, but very close to the Hilton, live rail lines, and above the arches of the car park,” explains Paul Aulton. “Bear in mind also that the building is grade II listed. The space was surveyed by a structural engineer. Then,
Building on the initial foundation from the Army, it was important for the design team to really understand the constraints and potential of the Manchester Central Convention Complex.
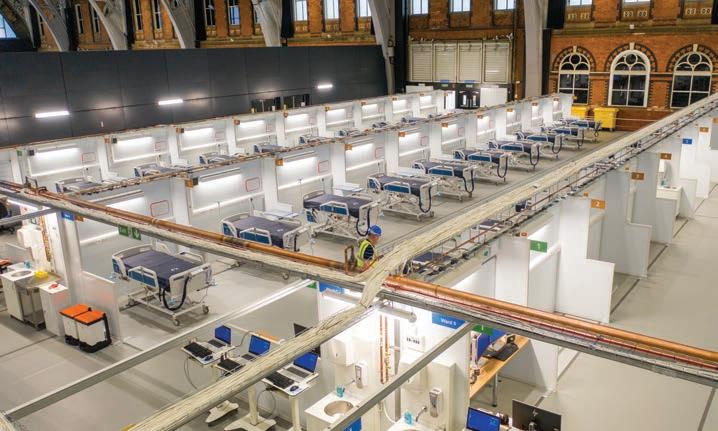
overnight, a concrete base had appeared, so we could set up the 12 m high tank and then set about working out how to pipe the oxygen into the field hospital and around the wards.”
The NG Bailey team set about constructing a pipe framework offsite in its factory, while the design team and builders formed four access holes through the external fabric of the building – after appropriate consultation with the local planning authority. “Oxygen was just one of the ‘external’ issues that if we got wrong would limit the operational capability of the hospital,” explains Martyn Frackelton. It was a reminder that we could build something, but it all needed to be connected to run the facility. That meant we needed to check that what we did was not going to impact upon movements of patients, supplies, and staff in and out of the building. It also meant that we needed to allow for teams from the ambulance and fire services and their needs.” The oxygen cylinders, air-handling units, and generators, all eat into valuable operational space outside of the hospital. So, the closer we came to completion, the more important those details and conversations with the client became.
PACE OF DELIVERY HEATED UP John Fowler explains, “From the middle of the first week the pace of delivery heated up. Flooring contractors across the North West worked together to complete the 14,000 m2 of flooring to be finished inside the first week. As they completed, the partition teams followed. Site closures in Manchester meant we could access labour more readily than normal, and 3,500 metres were erected within days, with over 50 men in two shifts working 24/7. In fact, by the middle of the first week, the whole site was working 24 hours a day.” Pressure was now on – literally – the NG Bailey team to complete the oxygen framework.
“Our big concern was a lack of available specialist pipework and then, once we had it, we were nervous about finding the qualified technicians to finish the work,” says Paul Aulton. “Understandably, the demand for this material and expertise was high right across the NHS, but our suppliers came through.”
SIX LORRIES MAKING A CIRCUIT At one point NG Bailey had six lorries making a circuit collecting pipework, delivering it to its factory, loading up a finished framework section and taking it to site, and then returning to the supplier to begin again. Then the six-metre frames of four pipes were installed.
“In the second week we had a team installing 30 metres of medical gas pipe every 150 seconds,” says Paul Aulton. “Once we had a rhythm of repeatability, we were good – by Thursday all the beds were done.”
The pipework still needed brazing, jointing, and testing at high pressure by a specialist team. The nature of the test meant the main hall had to be clear of all workers at a critical stage – but it also indicated that the finish line was insight. However, as close as we were, it was no time to relax. In fact, we did the opposite. John Fowler set up a meeting of all the key managers to critically assess all of the key issues and robustly challenge what might go wrong, what needed checking, and what was outstanding. It was typical of the mindset that the Army had instilled in the whole team. No one left that room until we had finalised a plan to reach completion on schedule.
The beds were a standard size, and the team we knew approximately the dimensions needed by the nursing team.
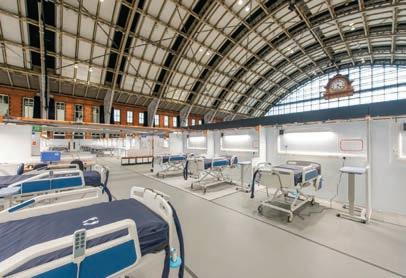
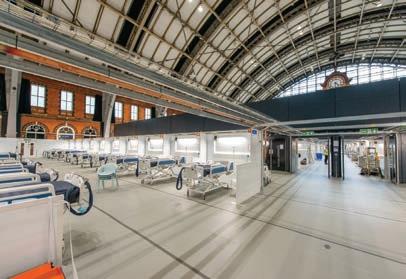
AN ACHIEVEMENT TO BE PROUD OF We started on site on 30 March, and the Nightingale NW Hospital was ready for use on Monday, 13 April. At one point during the two weeks around 1,000 people were working on the project. It was an amazing achievement, and one that every member of the team should be proud of. Martyn Frackelton caught the mood: “Knowing what we had achieved – sitting in the auditorium at the official opening – it was humbling to be part of something so special.”
The teamwork, culture, and commitment is a lesson about what can be achieved. The solution drove the process and everything else followed, and this freed everyone up to deliver. Across the whole team – NHSE/I, the Trust, Mott McDonald, IHP, BDP, NG Bailey, and the extended supply chain – there was a shared desired outcome, a sense of purpose, and real clarity about roles and responsibilities.
GREAT CLIENT AND STAKEHOLDER FEEDBACK Ged Couser says: “It’s easily the hardest, but also the most rewarding project I’ve been involved in. It is amazing what can be achieved so long as no one wants to take credit.”
There was great feedback too from the client and key stakeholders. The Chief Executive of NHS Nightingale Hospital North West, Michael McCourt, for instance, said: “Building this hospital in just a couple of weeks has taken the determination and boundless energy of people from many organisations who have come together to ensure that our NHS has the necessary capacity during the pandemic, in what is an unprecedented response to an unprecedented crisis.” Tom Myers, Regional Delivery director NW, NHS England and NHS Improvement, meanwhile, said: “Just heard that everything has been signed off and approved for opening tomorrow. Absolutely great work guys, a great team effort, and thanks for the brilliant job you and your teams have done.”
“Everyone involved in this fantastic facility is a historymaker, and you will always have our respect and admiration, added Andy Burnham, Mayor of Greater Manchester
Alan Kondys, IHP Framework Director said: “The seriousness of the COVID-19 pandemic is putting pressure on the NHS, its clinicians, and key staff. IHP had no hesitation in responding to the call to deliver the Manchester surge facility, and we are working collaboratively under ProCure22, which is supporting this initiative nationwide.”
VINCI Construction’s John Fowler summed up: “NHSE/I and the Army set P22 and the construction industry a test in the shape of the Nightingale hospitals. Manchester is just one
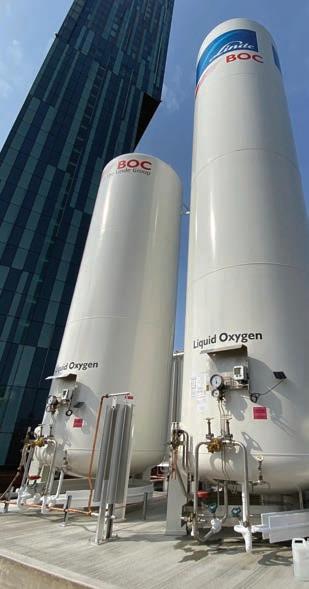
It was agreed that the site needed at least one vacuum insulated evaporator (VIE) unit.
example where both P22 and the industry passed that test. How? Because we set preconceptions and egos to one side and worked with a single, common purpose. In our discussions with the Army guys at the opening event they stated how impressed they were with IHP’s immediate start, organisation, efficiency, speed, and supply chain engagement. It was a privilege to be a part of it.”
This article first appeared in the June 2020 issue of Health Estate Journal (www.healthestatejournal. com), the monthly magazine of the UK’s Institute of Healthcare Engineering and Estate Management (www.iheem.org.uk).
CASE STUDY HOSPITAL
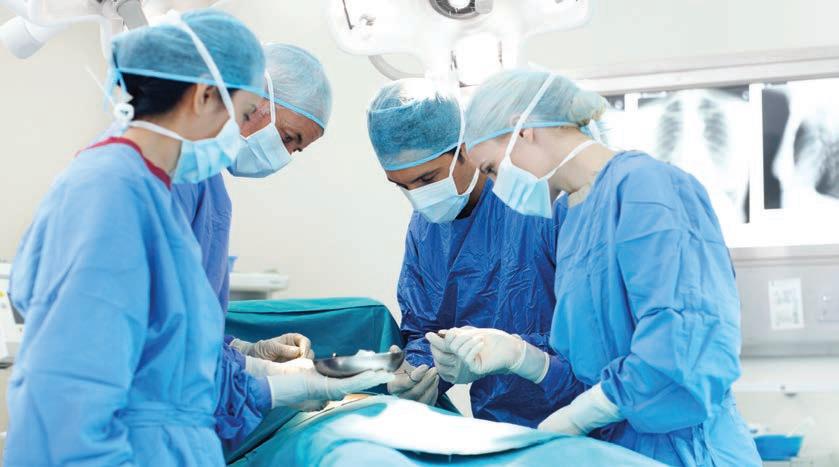
Company: Medisch Centrum Alkmaar Contact: Ruud van Toornburg Position: Head of technology services Customer since: September 2001
http://www.mca.nl
With more than 600 beds, 3,500 employees and two hundred specialists, the Medisch Centrum Alkmaar (MCA) is one of the largest hospitals in the Netherlands. The hospital focuses primarily on the Noord-Holland Noord region, an area with more than 600,000 residents. ‘The MCA is spread across various locations, together representing a gross floor area of more than 100.000 m2’, says Ruud van Toornburg, Head of technology services.
‘The air quality inside a hospital has to meet strict national norms.’ Ruud van Toornburg, Head of technical services MCA.
Hospital sets high requirements for air quality
‘Inside a hospital, high requirements are set for air quality. The air inside an operating room must, for example, meet strict, nationally applicable norms in the area of presence of certain particles, temperature, pressure and strength of the airflow. This places high demands on the air filters. We therefore use, among other things, HEPA filters that capture 99,995% of the most difficult to filter particles. Special attention is further devoted to humidity. Filters have to be able to function within a relative humidity of 40-75%‘, according to Van Toornburg.
Strict norms also apply where air quality is concerned for the intensive care department and for the laboratories. For other locations like offices and waiting rooms, these are somewhat less stringent, but the air quality is just as important. Every location thus has its own, specific requirements. In hundreds of different air treatment cabinets, the air is filtered, brought into the correct condition and then guided to the correct location via a duct system. ‘Our systems use some eighty different kinds and sizes of filters. AFPRO Filters can deliver all of these, so that we can work with just one supplier‘, Ruud van Toornburg, Head of technology services of the MCA
AFPRO Filters deliver a very complete package of air filters
A hospital thus not only places very high requirements on the air quality, a hospital also has different zones for which different norms apply. This makes air circulation complex and the use of different kinds of filters necessary. For one zone, a HEPA filter is necessary, while inside another zone, a carbon filter is more suitable.
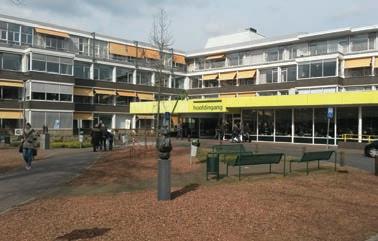
The air filtering within the MCA is extra complex. Van Toornburg: ‘The MCA in Alkmaar is located in buildings of different ages, which requires extra attention with respect to the air circulation.
CASE STUDY HOSPITAL

We therefore work with different air filter systems, which have the consequence that we use nearly a hundred different sizes and kinds of filters.
Van Toornburg: ‘The biggest advantage of AFPRO Filters is the very broad selection. Due to the different systems that we use, we need many different kinds and sizes of filters. AFPRO Filters deliver all of these, so that we can work with just one supplier. That is a very big advantage for us. We now have one contact point, and they know our systems and requirements. They can thus advise us very well.

The filters from AFPRO are Eurovent certified and manufactured with formaldehyde-free glue. Van Toornburg is also very satisfied with
the quality: ‘We have not been working together since 2001 without reason. The quality of the products is great, and I am very satisfied with the service and delivery time as well. Our complex and highly varied orders are generally delivered quickly. For custom work, the delivery time is longer, but that is logical. Should a disaster happen, then they are immediately on site. That makes AFPRO Filters a reliable partner for us as a hospital.’
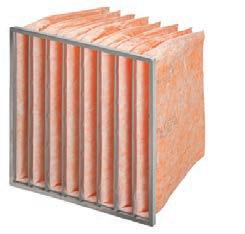
Replacement of filters requires good planning
All air filters have to be replaced regularly. ‘The operating rooms alone count more than 200 filters that we replace twice yearly. We replace other filters at least annually. In all, we are talking about hundreds of models.’ The replacement of a filter takes about 15 minutes. ‘But you are not even done yet with that. You have to take the various conditions into account. An operating room, for example, always has to remain available during the day, and the parts of cooling equipment have to be replaced before summer. Next to the replacement itself, critical systems also have to be extensively measured and tested manually. This requires good planning, not only from us, but also from our supplier.
AFPRO Filters make certain filters entirely to order. In four years, Van Toornburg expects that the hospital will have relocated to a new location: ‘Then we will be working with the most modern and most efficient systems in the area of air filtering. Due to the use of typical equipment and standardization, the delivery times will decrease even further.’
Finally, the head of technology services wishes to emphasise again how very satisfied he is with his supplier: ‘Dissatisfaction over price and service are the primary reasons for us to change suppliers. There has been absolutely no sign of that in recent years.’










