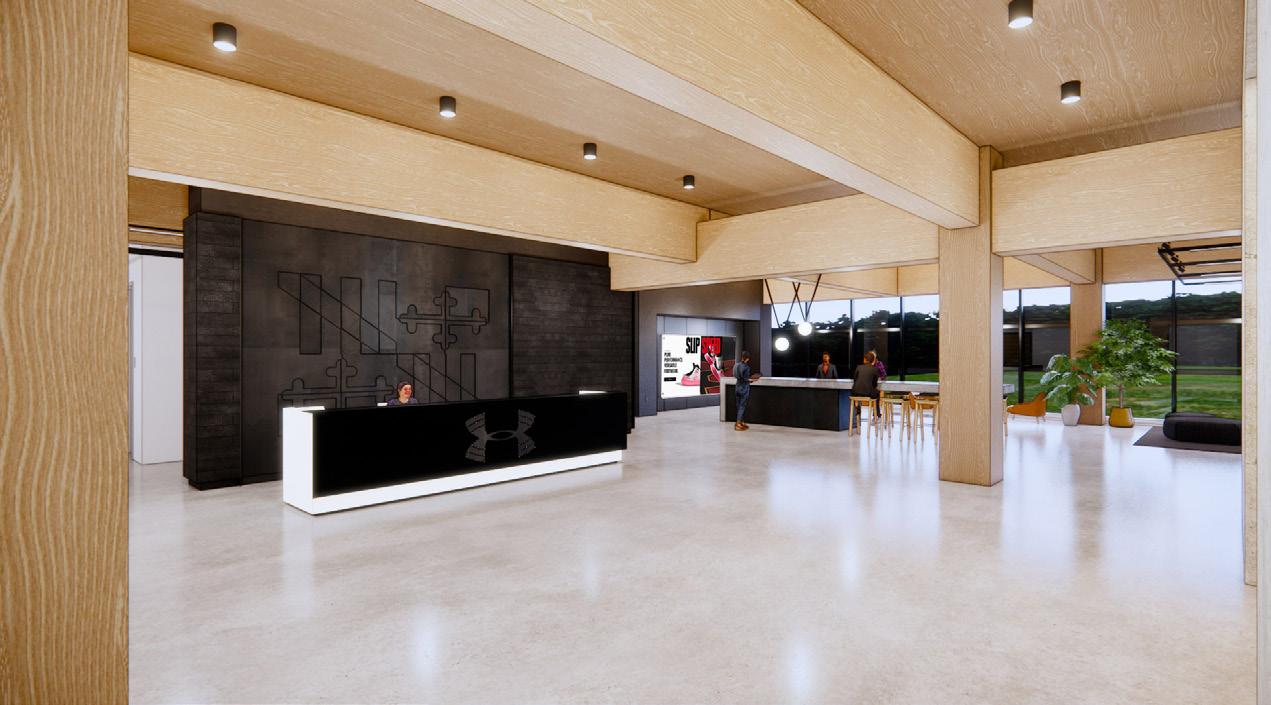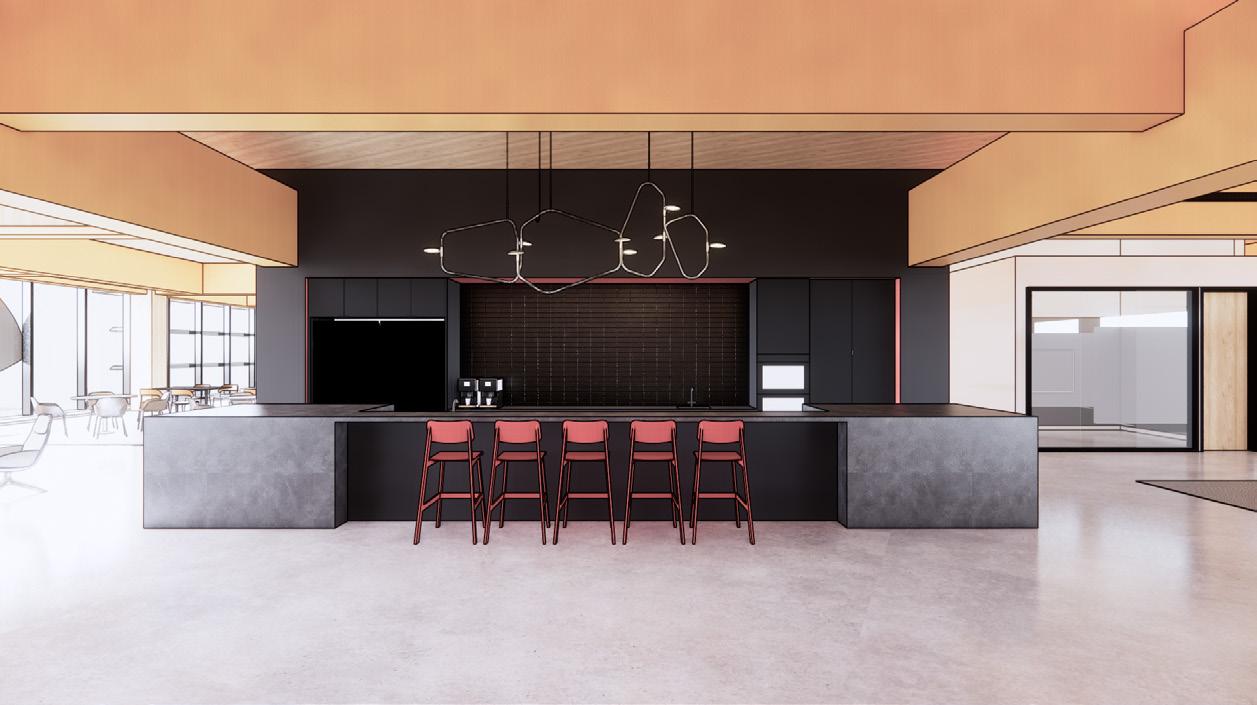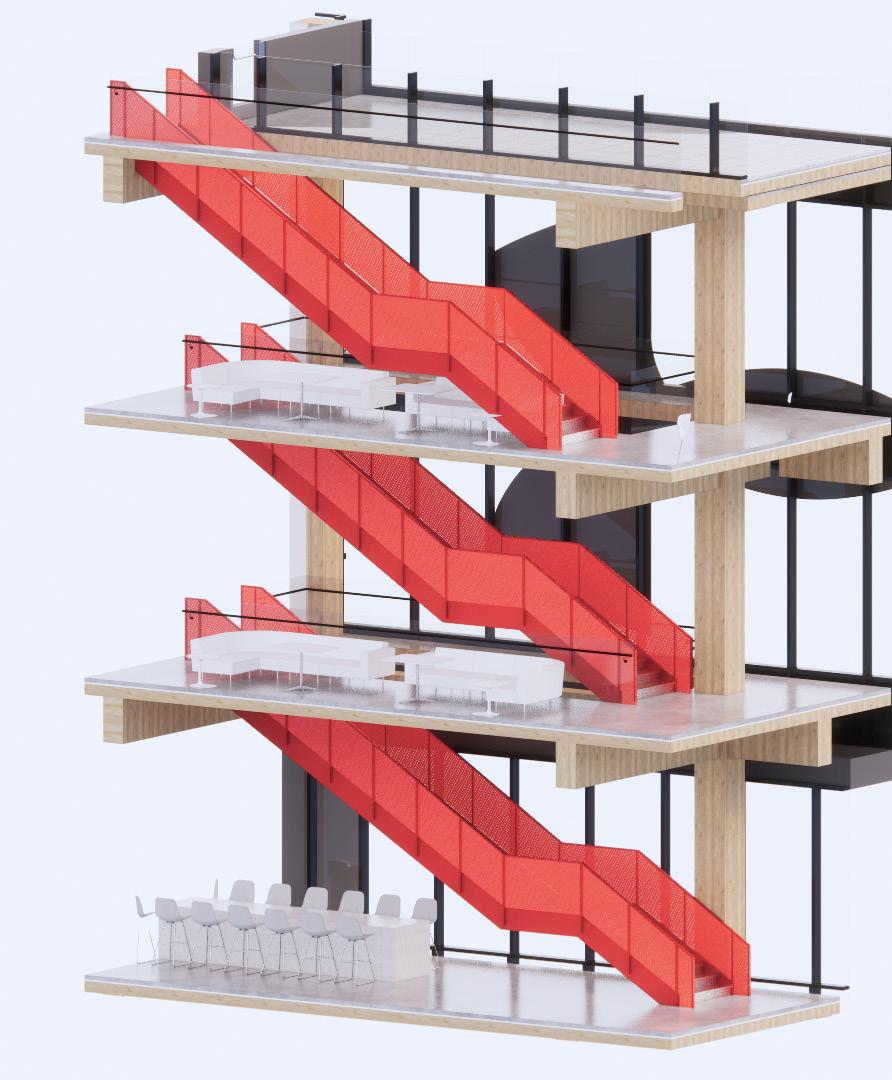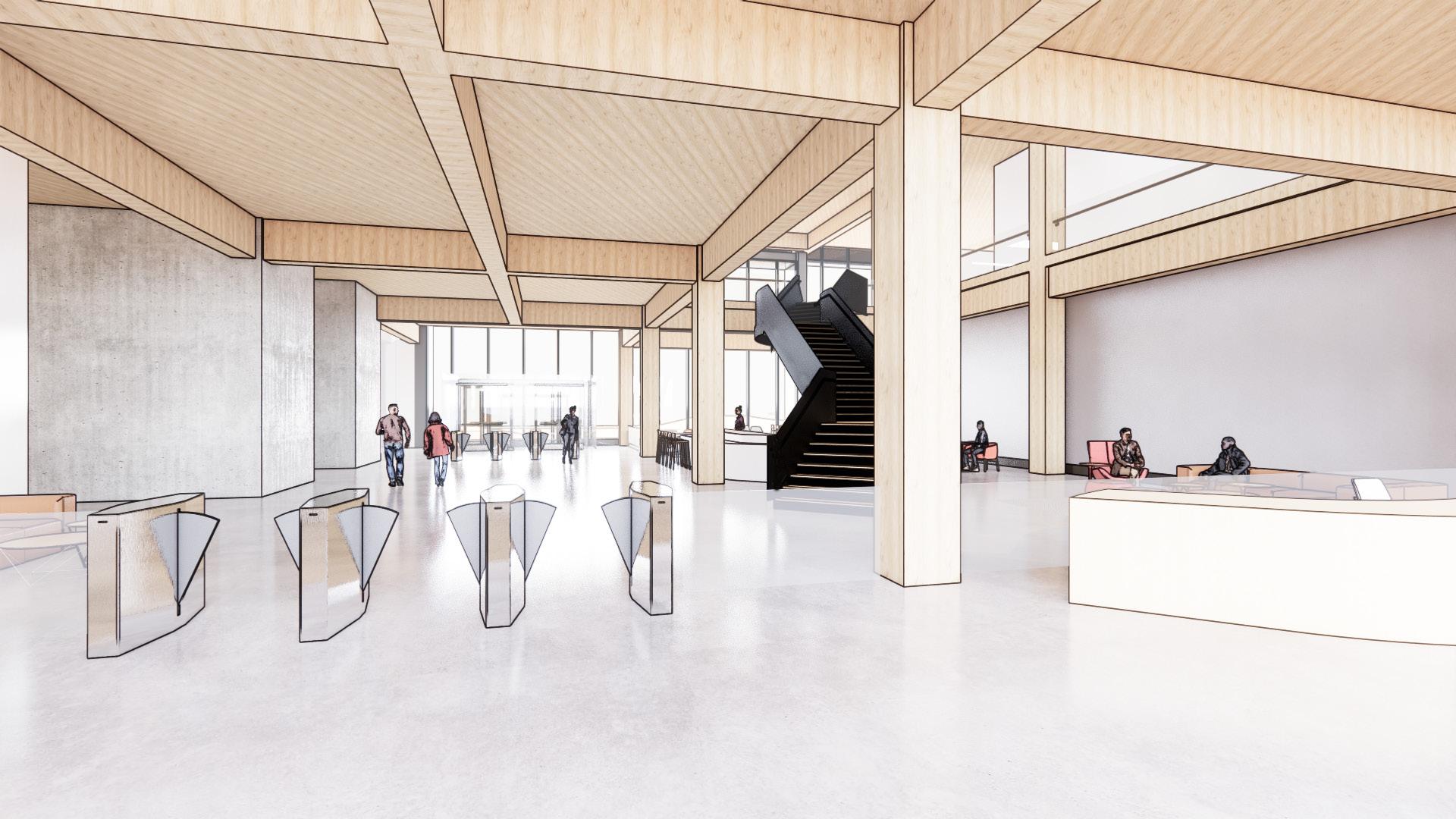ADRIANA ACOSTA.
RID, AIA ASSOCIATE, LEED GREEN ASSOCIATE
ARCHITECTURE IS NOT ONLY WHAT I WORK ON, IT IS WHAT I LOVE TO DO.




ARCHITECTURE IS NOT ONLY WHAT I WORK ON, IT IS WHAT I LOVE TO DO.



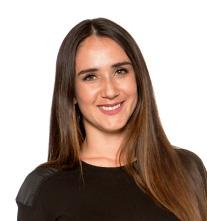
Savannah College of Art and Design,
Masters of Architecture, 2013
B.F.A Architecture, 2011
Minor in Interior Design
National Council for Interior Design Qualification (NCIDQ)
American Institute of Architects (AIA)
Registered Interior Designer
LEED Green Associate
“My priority is understanding the importance of how design and architecture can influence people’s behavior to be able to create inspiring environments that are functional and attractive enhancingqualityoflife.”
As the lead project designer, I am passionate about telling stories through 3D visualization in my work. I have focused my career on strengthening culture by creating conceptual spaces that elevate clients’ brands. My ability to imagine and integrate form, color, and attention to detail allows me to provide innovative design solutions that align with clients’ culture, values, and needs. I have experience in various design sectors, such as corporate office, science and technology, higher education, and hospitality, which enables me to develop unique and unexpected design solutions.
I perceive interior design as an art form and a way of life, my expertise lies in digital modeling and digital illustration. With my background in architecture, I excel in space planning, detailing, and construction documentation and administration.
GENSLER, Senior Interior Designer | 2021 to 2023
IDEA |SPAN, Design Director | 2017 to 2021
COOPER CARRY, Architectural Staff II | 2014 to 2017
PERKINS + WILL, Designer | Atlanta, GA, Designer, 2013 to 2014
PERKINS + WILL, Designer | Austin, Texas, 2011 to 2012.
999 Peachtree Lobby Renovation
20,000 sf | Atlanta, GA
Regions Plaza Lobby Renovation 15,000 sf | Atlanta, GA
Under Armour HQ, 280,000 st | Baltimore MD
Westrock Home Office
178,500 sf | Atlanta, GA
Alight Solutions
50,000 sf | Atlanta, GA
WorkDay
39,000 sf / Atlanta, GA
Emory University - Campus Life Center at Oxford College
20,600 sf | Oxford, GA
GSU, Creative Media Industries Institute
33,800 sf| Atlanta, GA
The Shopping Center Group HQ
23,000 sf | Atlanta, GA
Brightwave 17,500 sf | Atlanta, GA
675 AT&T Lobby Renovation 80,000 sf / Atlanta, GA
Batson Cook HQ, 35,000 sf | Atlanta, Ga
Oglethorpe University, I.W. “Ike” Cousins Center for Science and Innovation, 40,000 sf | Atlanta, Georgia
Cliff House Resort & Spa Cape Neddick, Maine
UGA SkyClub, 6000 sf | Athens, GA

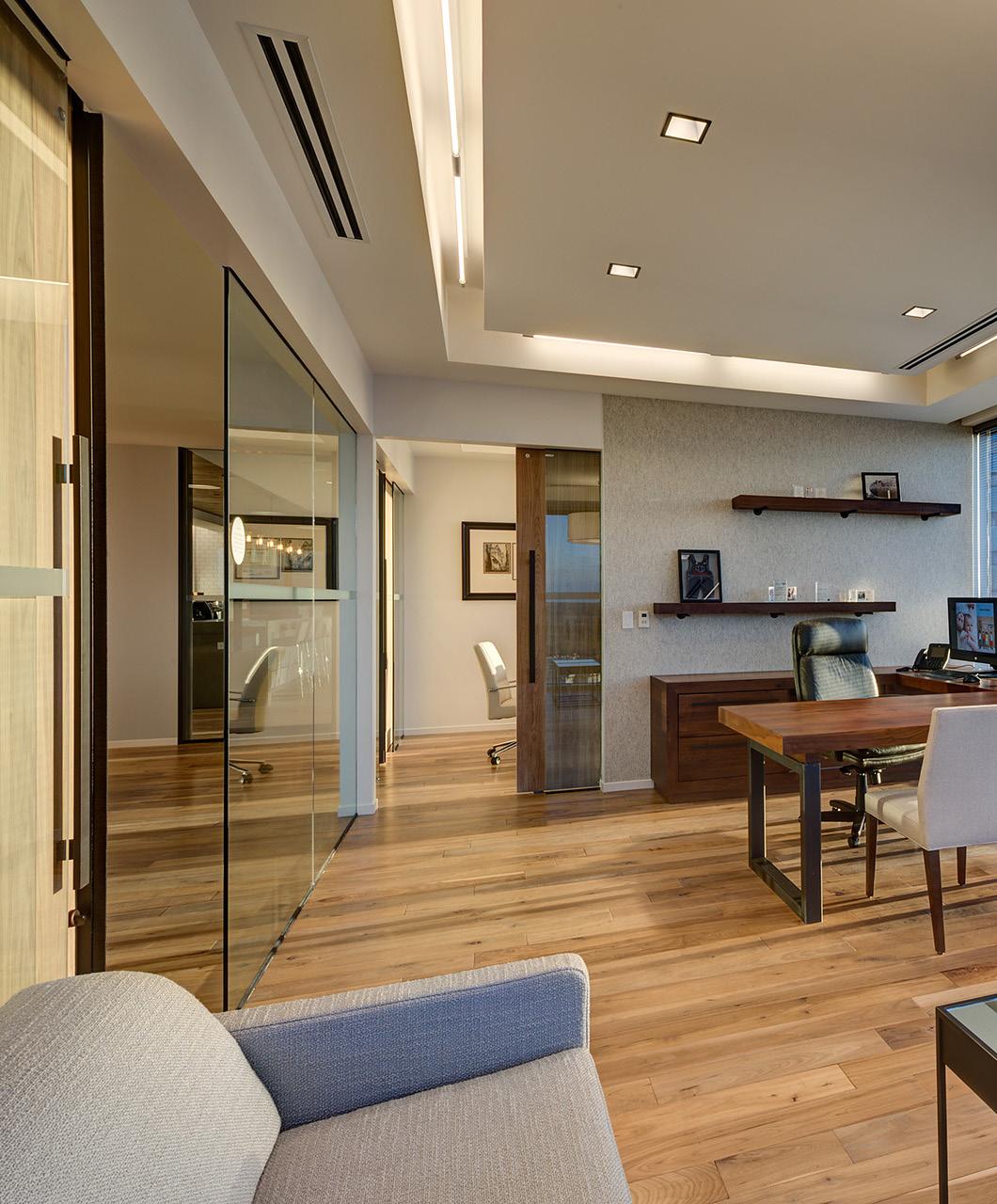

Batson Cook Company is a Georgiabased firm that has been in business for 104 years under the same name. Batson Cook’s expertise as a general contractor, construction manager, and design-build contractor spans almost every major industry throughout the Southeast, including the education, healthcare, hospitality, office, retail, multi-family residential, industrial, and religious building sectors. Idea Span in conjunction with Batson Cook created a 33,340 square-foot facility designed to promote meaningful collaboration and transparency, allowing communication between groups, building a community of contractors.



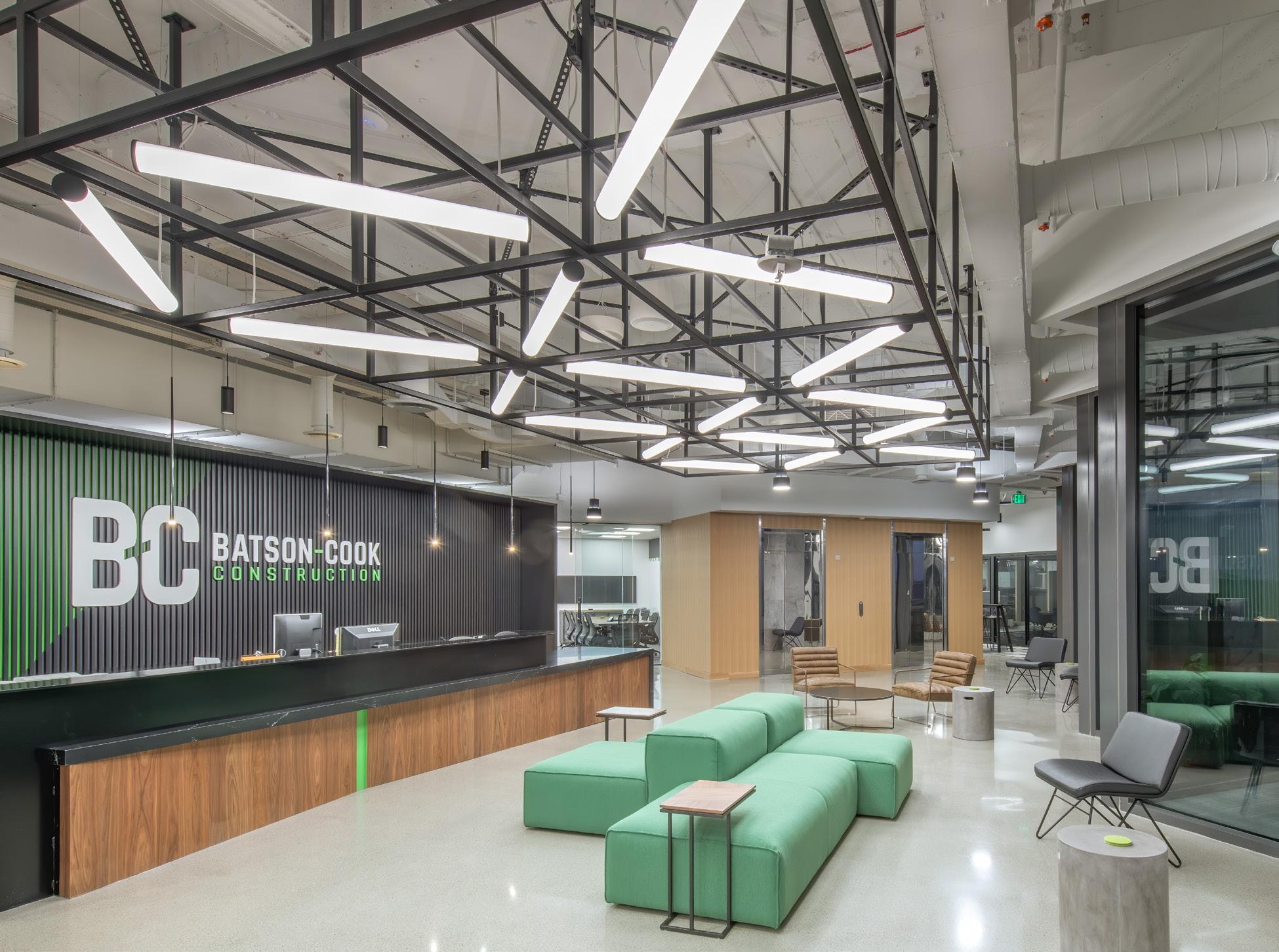
Construction materials, woods, steel, are glass are celebrated in the design to help tell the story of Batson Cook in conjunction with the brand design which is focused on the relationships, trust and “their people”.
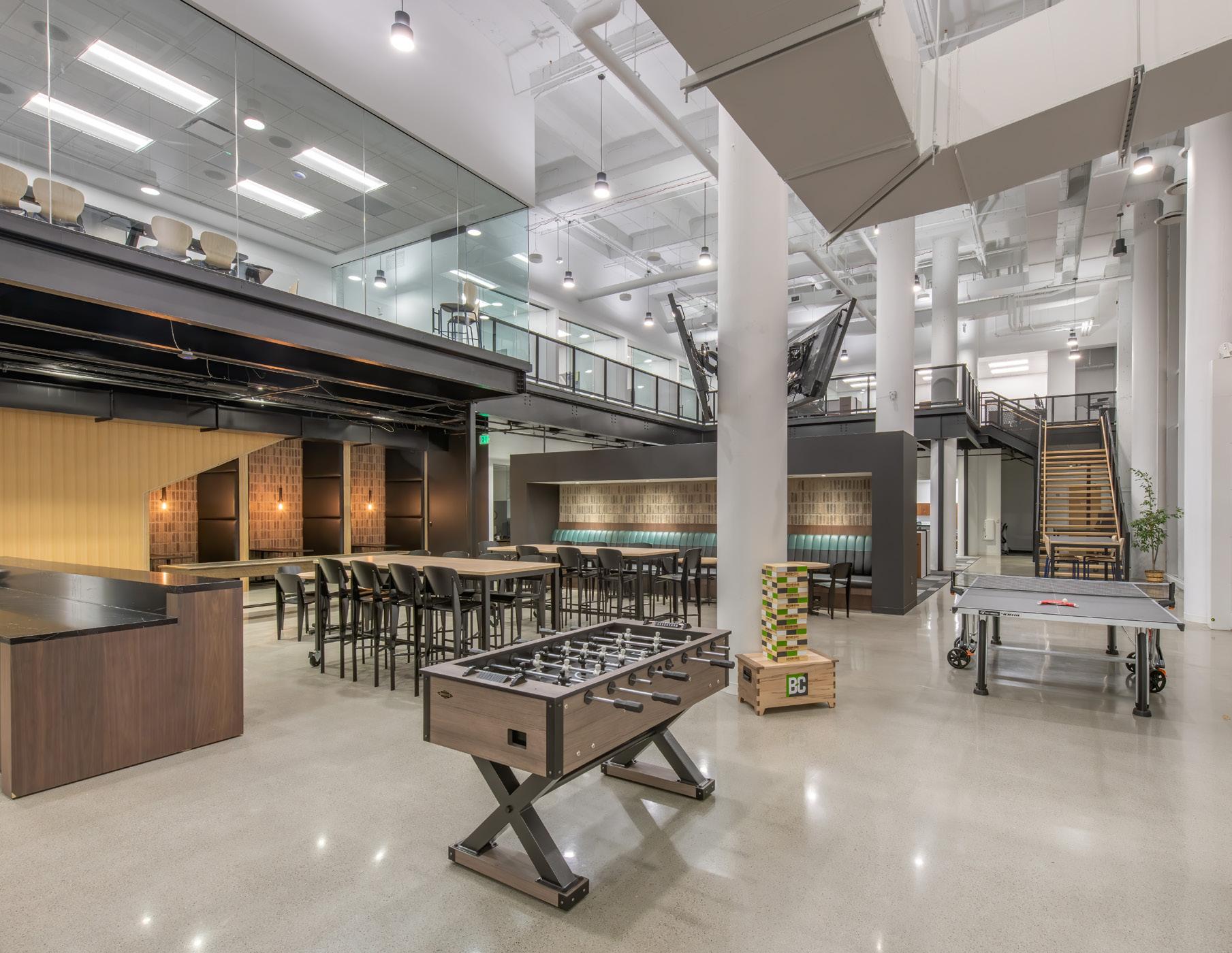

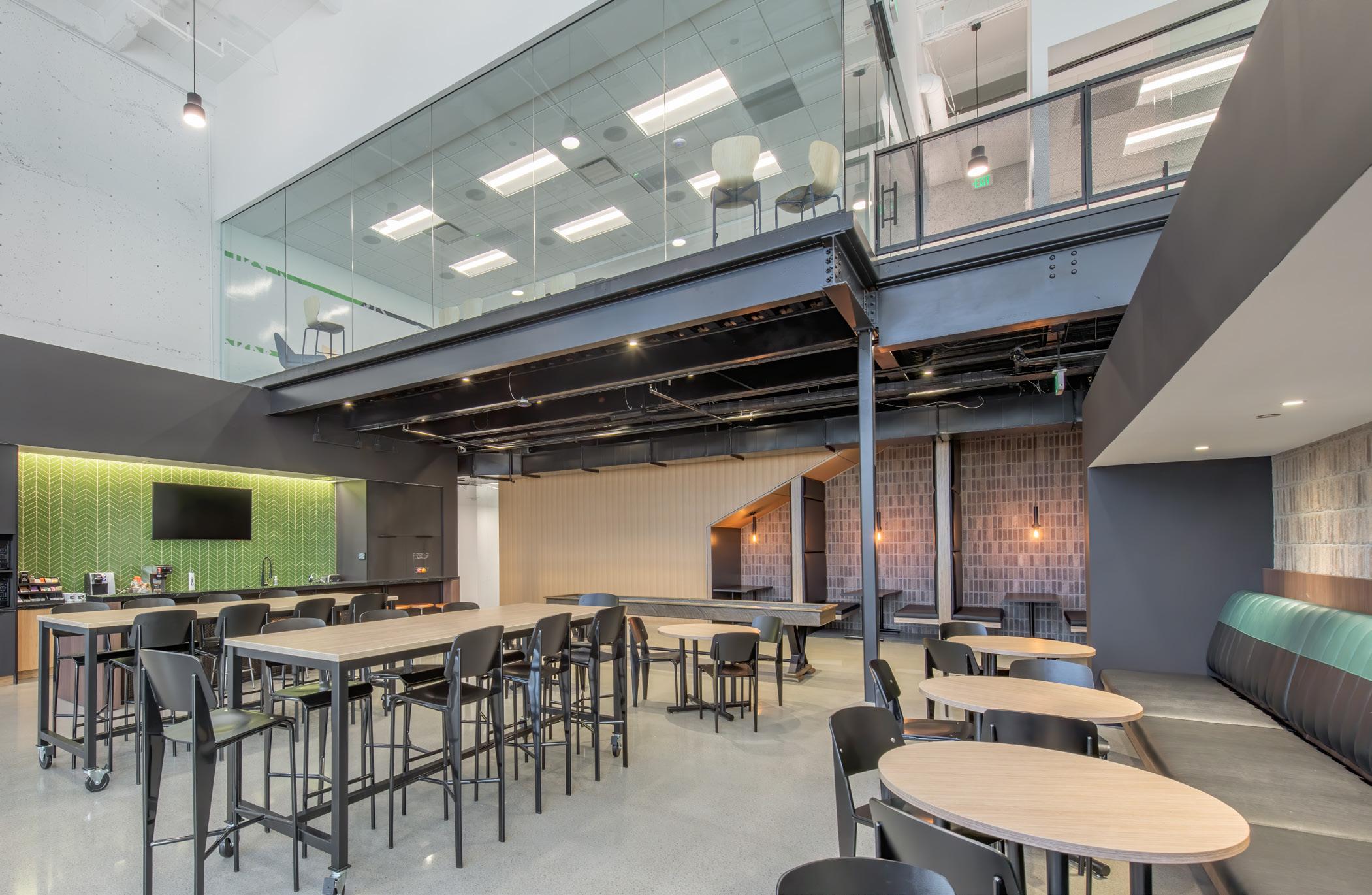
The addition to a new mezzanine was a key element of the design, maximizing the use of the height of the space and allowing the design to come together with exposed steel elements and a new stair case.
The break-room was designed to become a central community space connecting people to the outdoor with a new bi-fold door, allowing the space to breath and function as an event space.

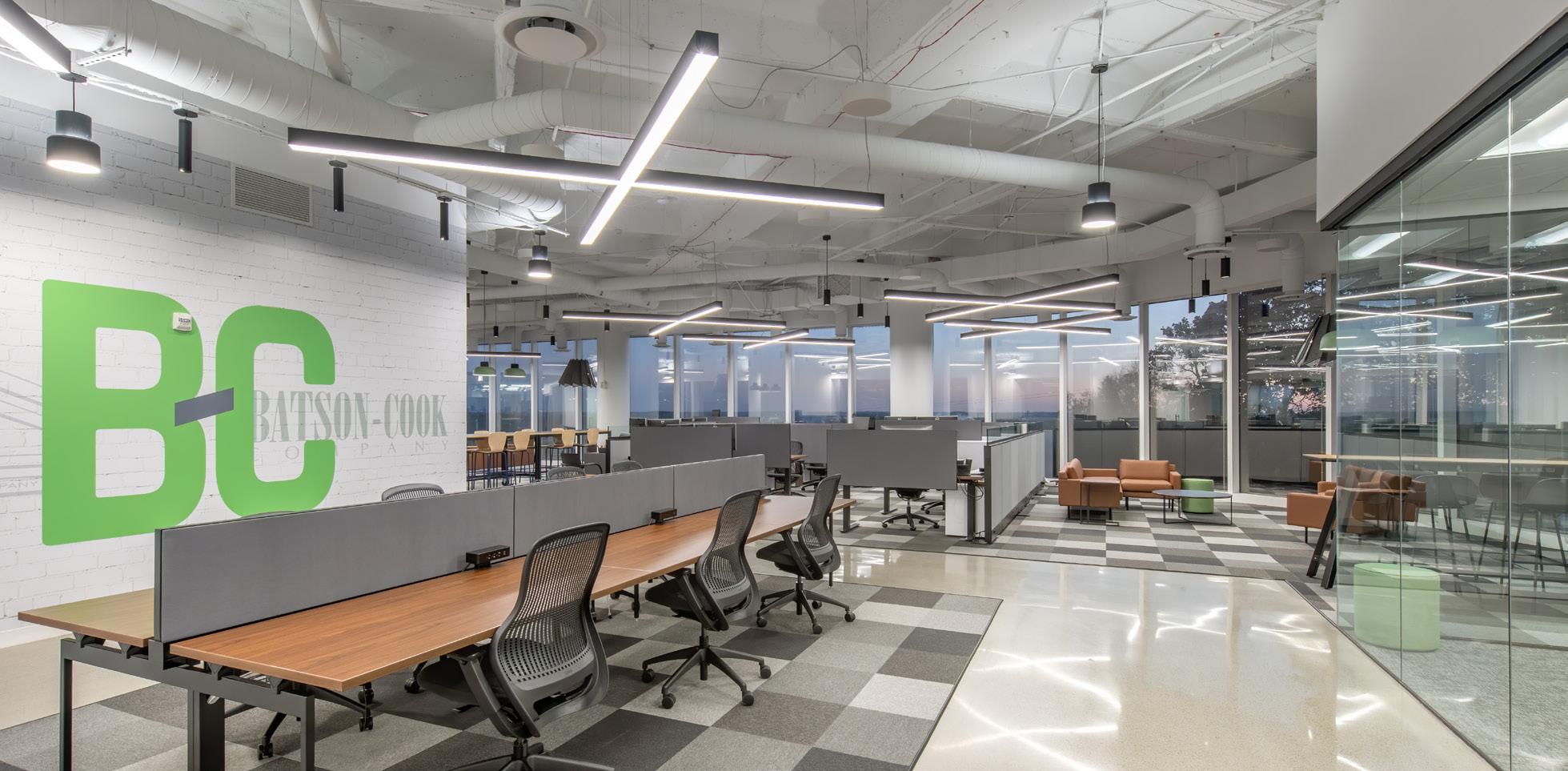


Atlanta, GA -200,00 SF
WestRock provides their business partners a competitive advantage with game-changing developments in paper making, packaging design, and retail solutions. Believing talent, shared expertise, and out-of-the box thinking drive value for their partners, the new workplace brings together over 1,000 people, from three sites. This comingtogether set the stage for new synergies, lots of energy and enhanced idea sharing. Presence and welcome happen at the building lobby, with hospitality, product display and an Innovation Center for customized client collaboration.
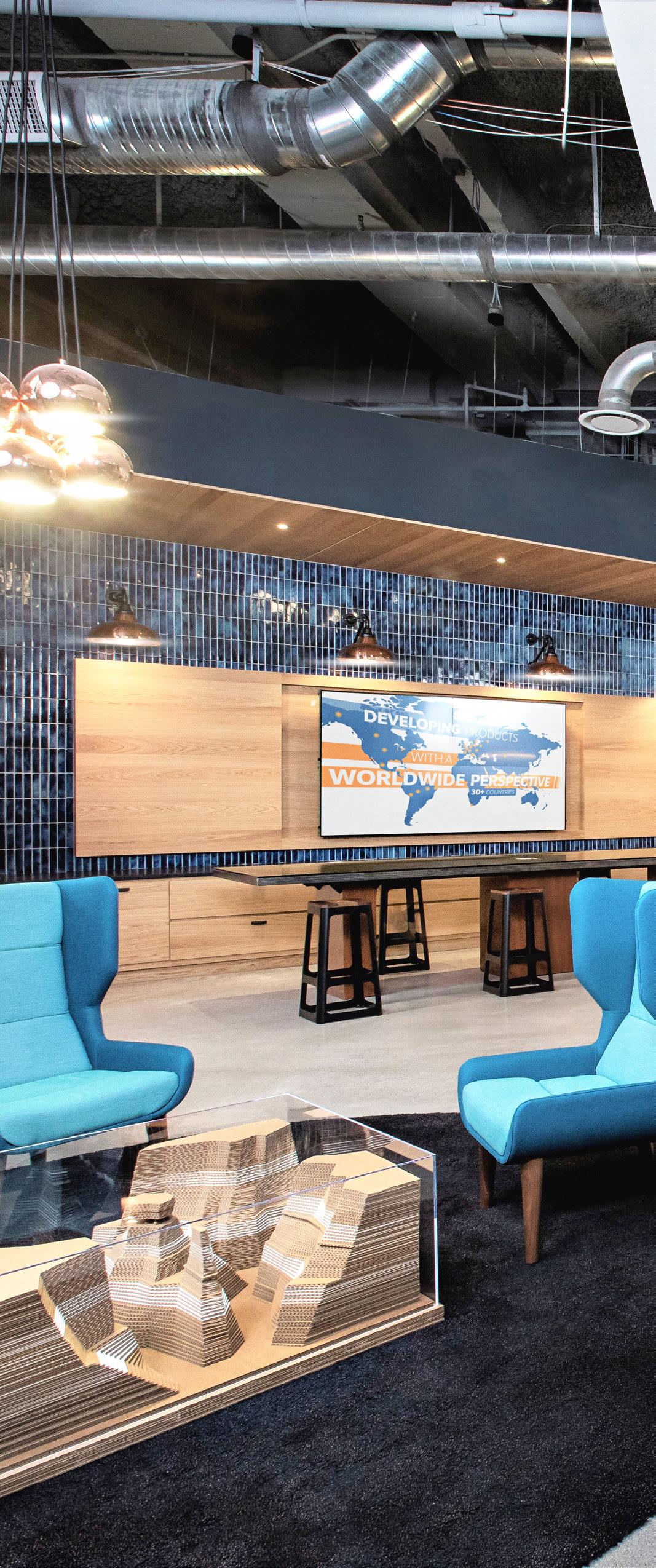

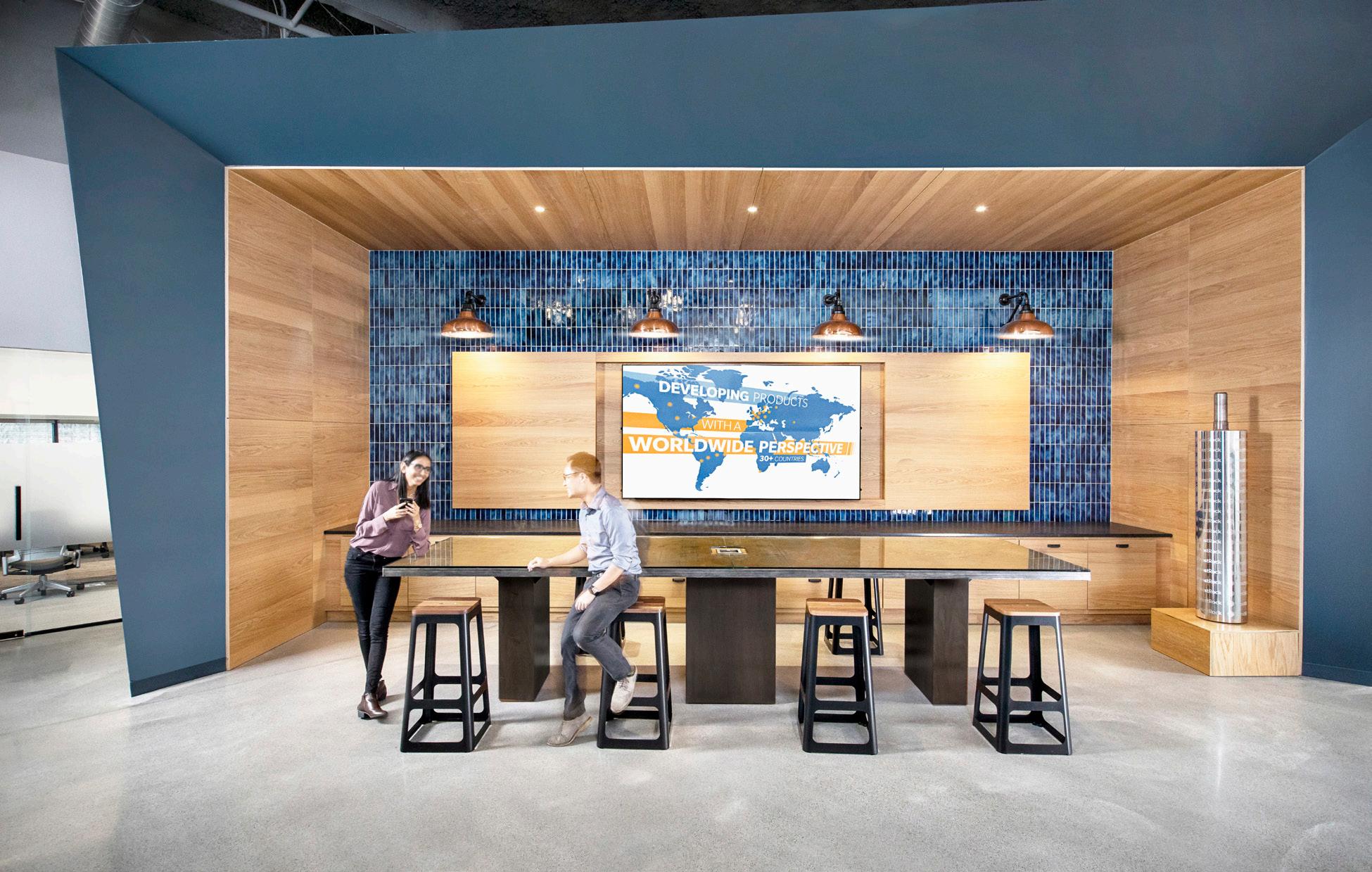

“A place where we can optimize our ability to deliver for our customers.”
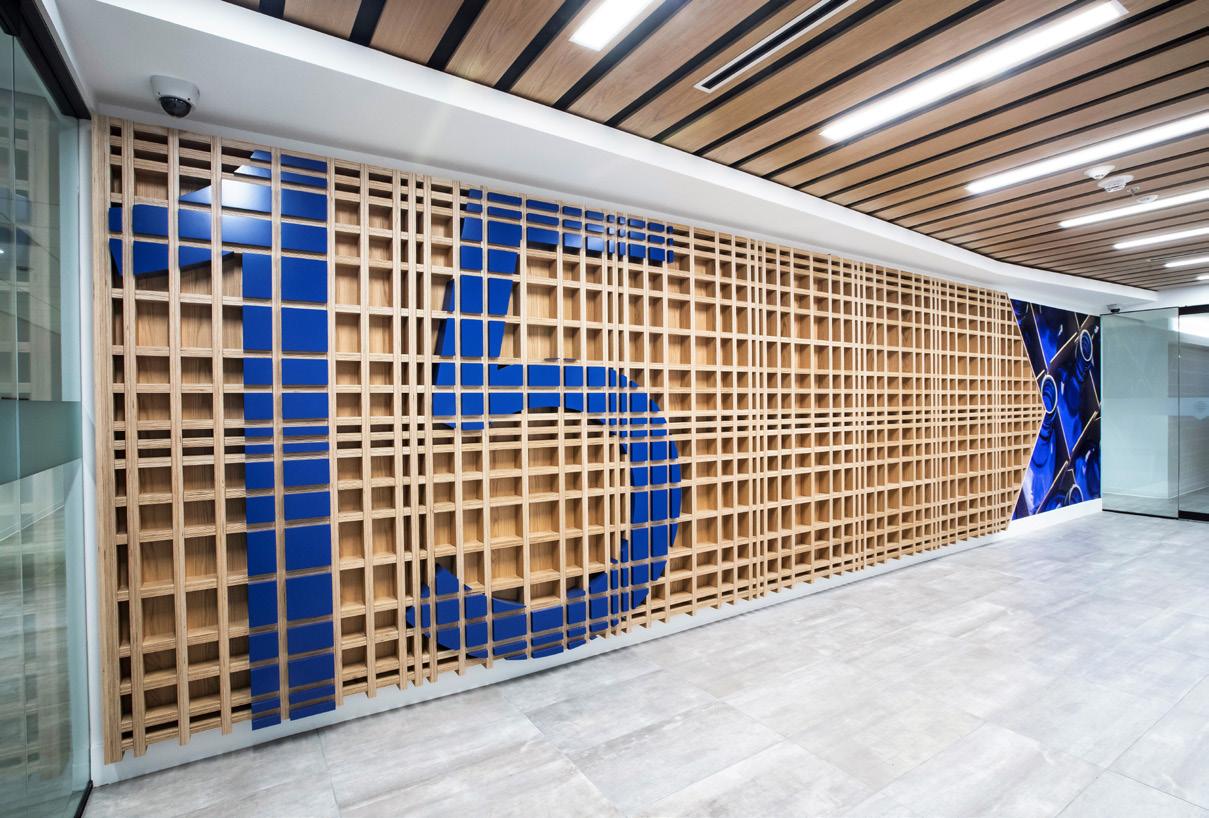
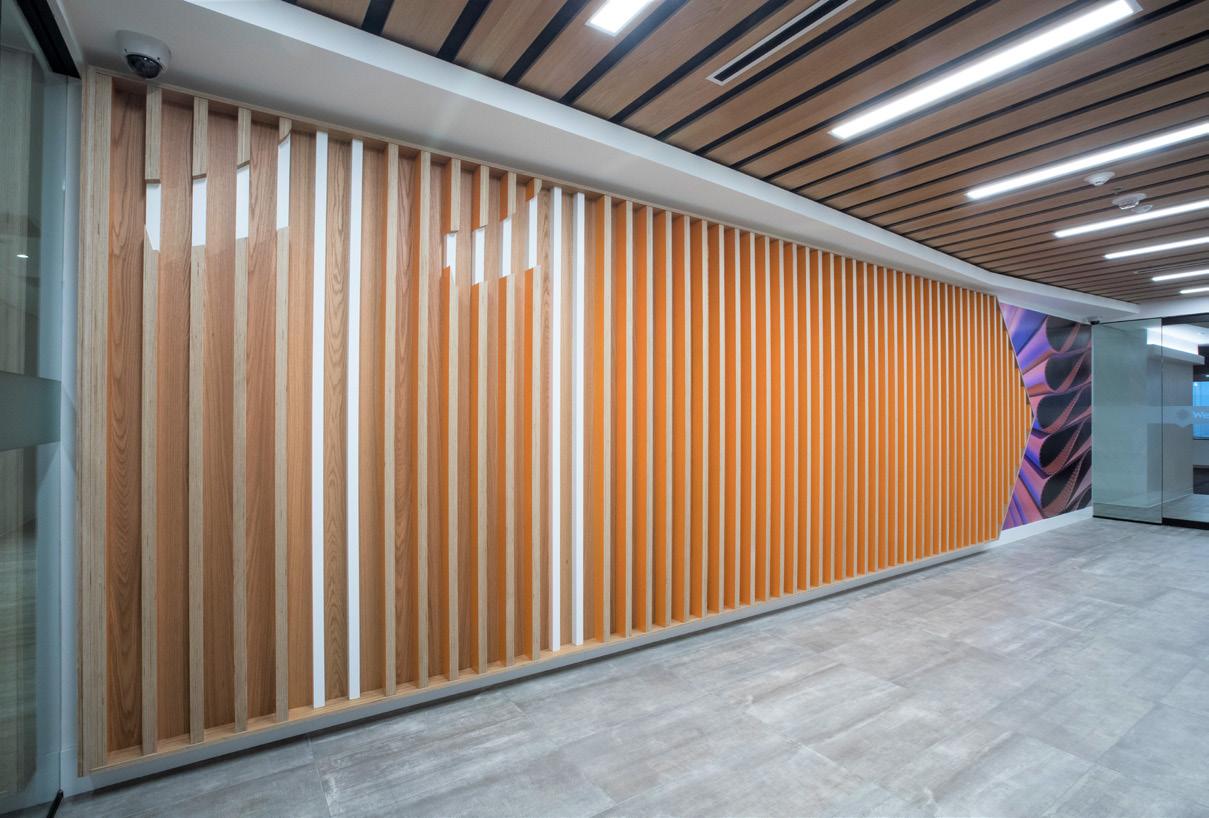

Nine floors of workplace are open, connected, and inclusive, featuring agile workspaces. A mix of settings recognize the diverse range of preferences and work styles, allowing individuals to “customize” their work experience.
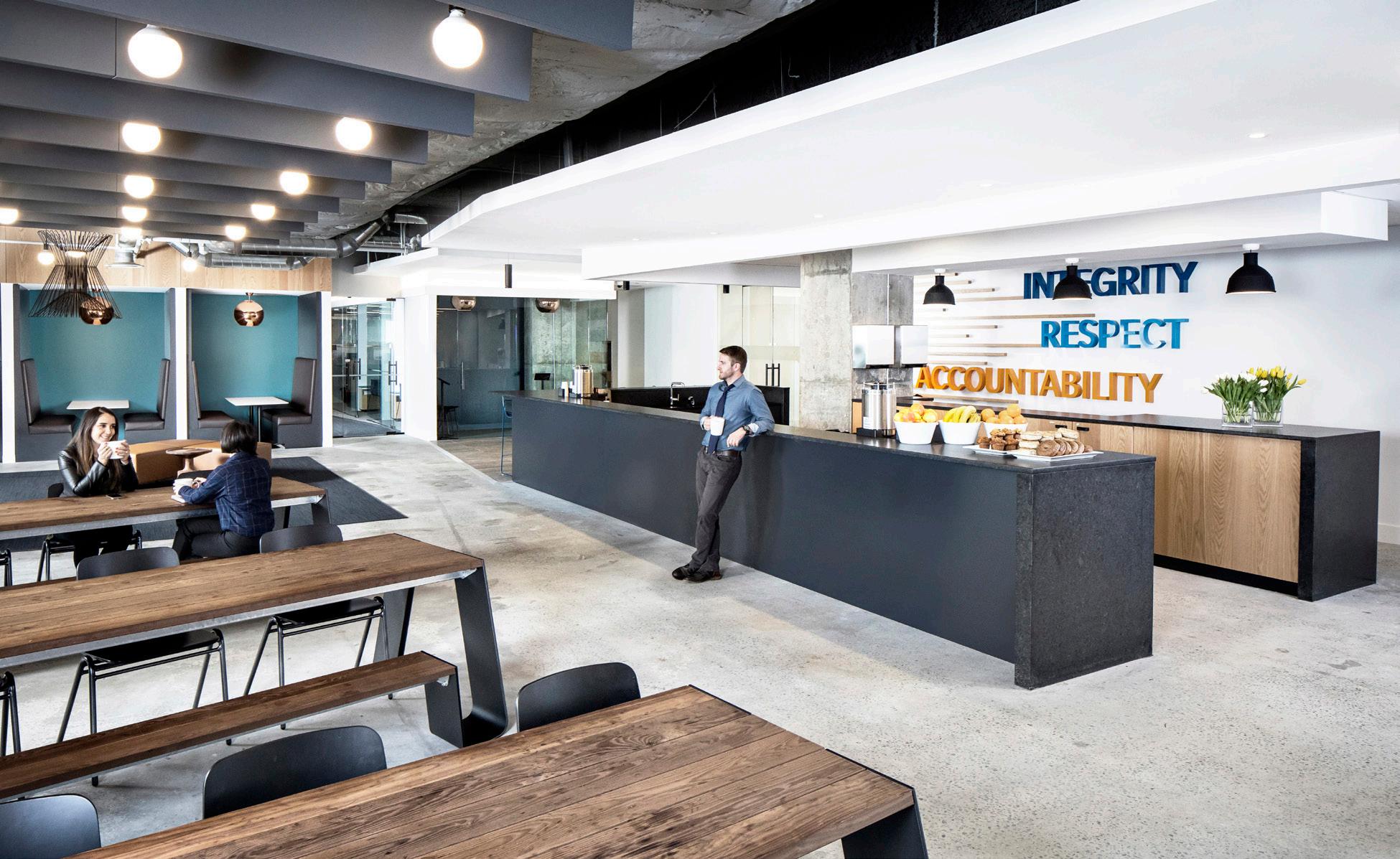
The comfortable central café is a gathering spot used throughout the day, offering refreshment, social interaction, gaming, and building community.
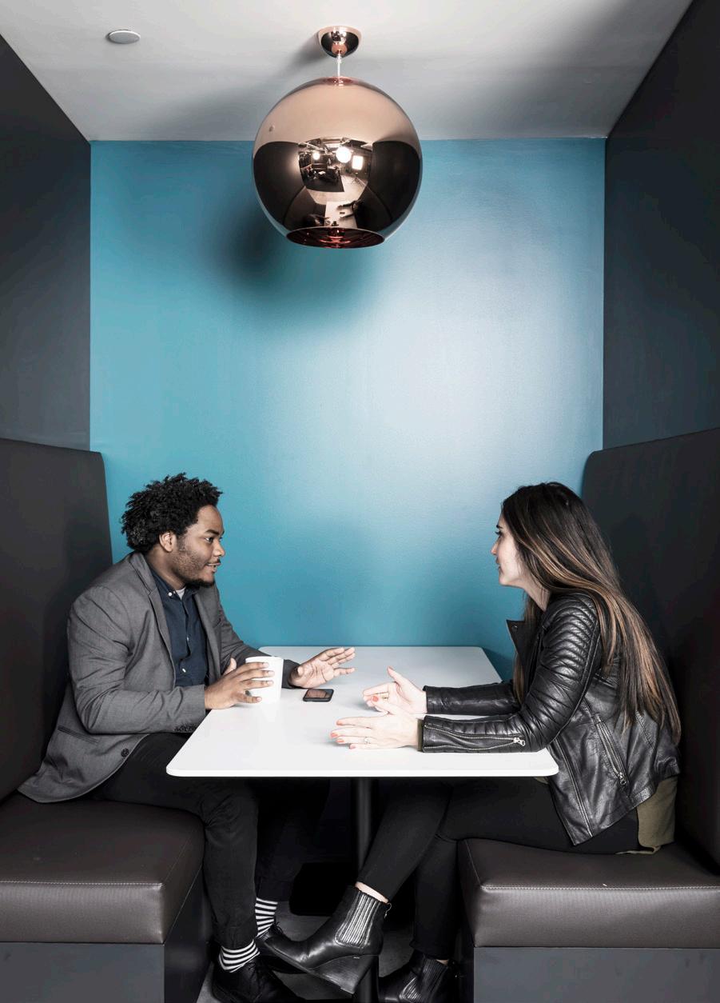
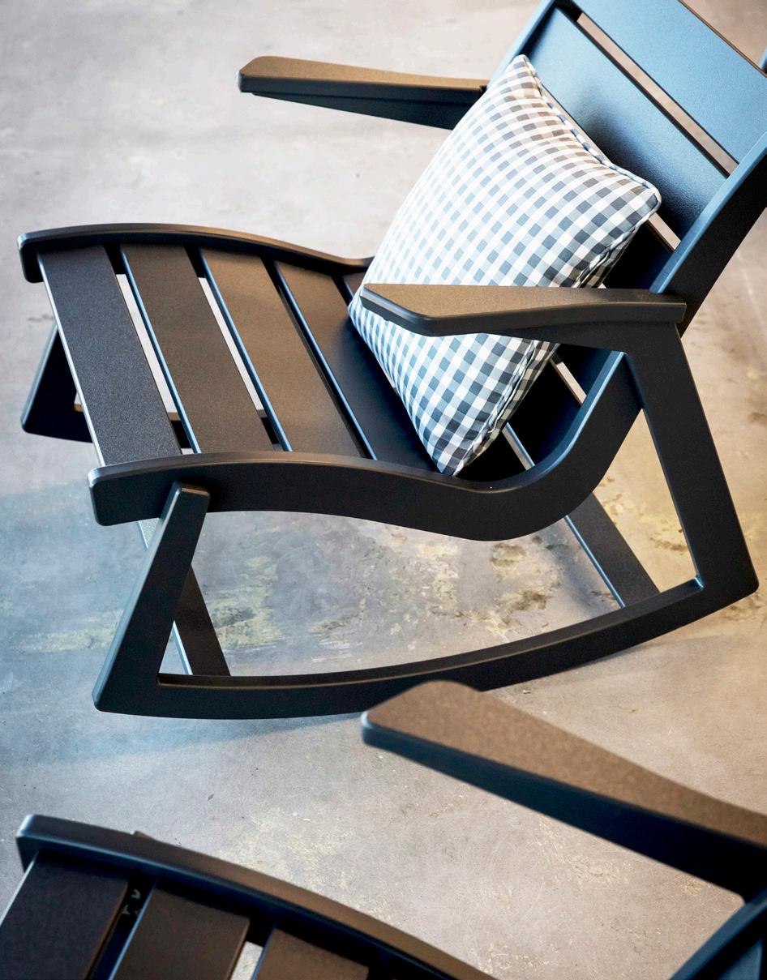


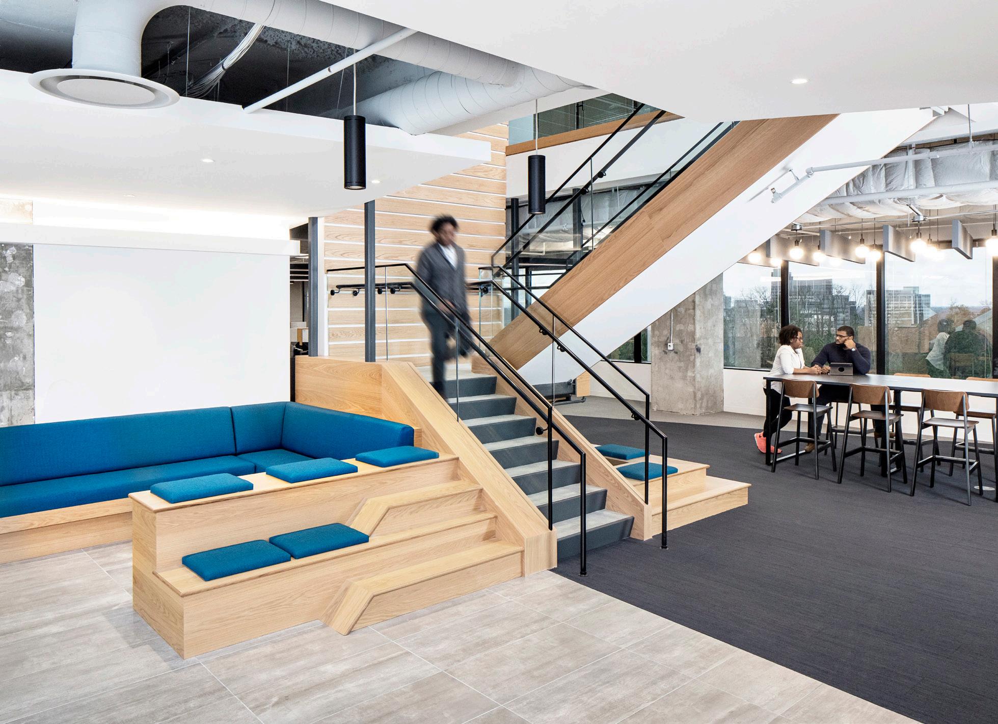
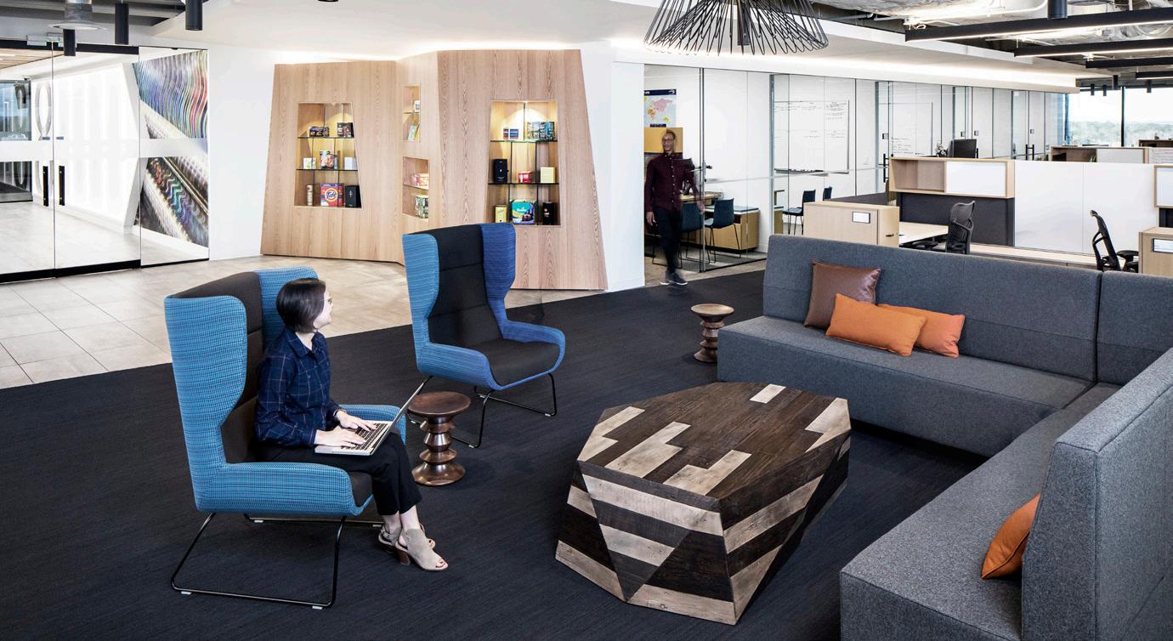
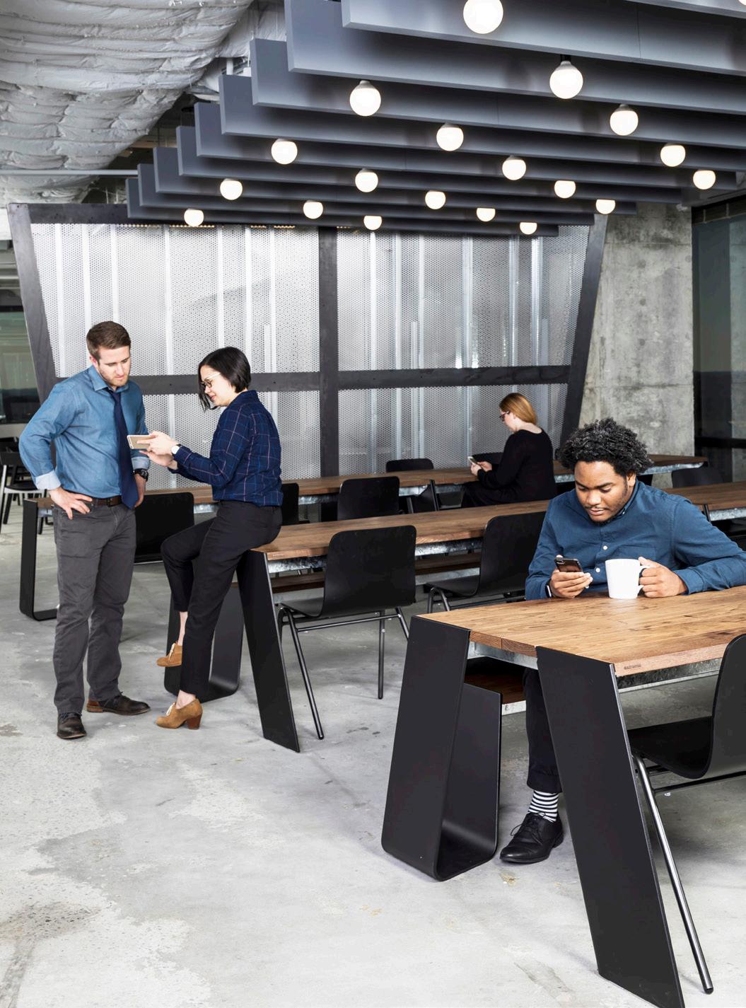
WE MAKE BOXES! The workplace is an authentic representation of who and what WestRock stands for as an organization and reflects their shared purpose. The space is straight-forward, practical, not fussy nor pretentious. A natural palette of concrete, wood, and metal finishes celebrate the materiality of their products. The simple beauty and geometry of folded planes, layered, and textured surfaces are found in their products and inspire the design of the workplace plan and architecture.
Elevate the everyday - Like they do for their customers, the design concept evolved with an enhanced user experience at its heart.
Atlanta, GA -30,000 SF
One of the top 10 technology companies ever and the “new kid on the block” compared to their competition - is a leading provider of enterprise cloud applications for finance and human resources, - delivering financial management, human capital management, and analytics applications designed for the world’s largest companies, educational institutes, and government agencies.


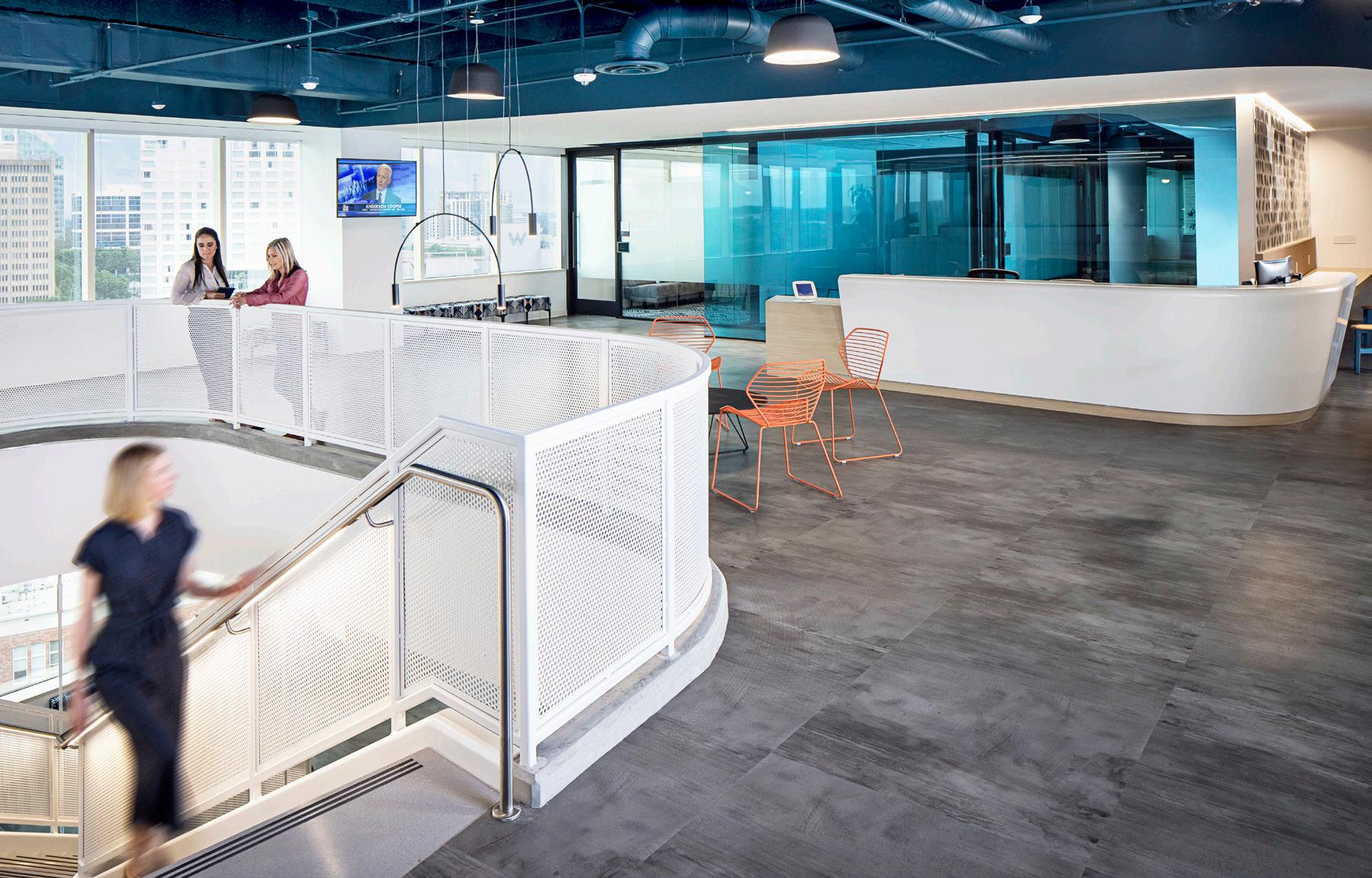
“We train our customers - Our training experience is the first physical impression our customers have of our Company “ the design created an experience that is first class, innovative, and forward thinking. The space enables interaction and collaboration with a sense of inclusion and energy to set a positive tone. Welcomed and expected, customers are encouraged to help each other and network.
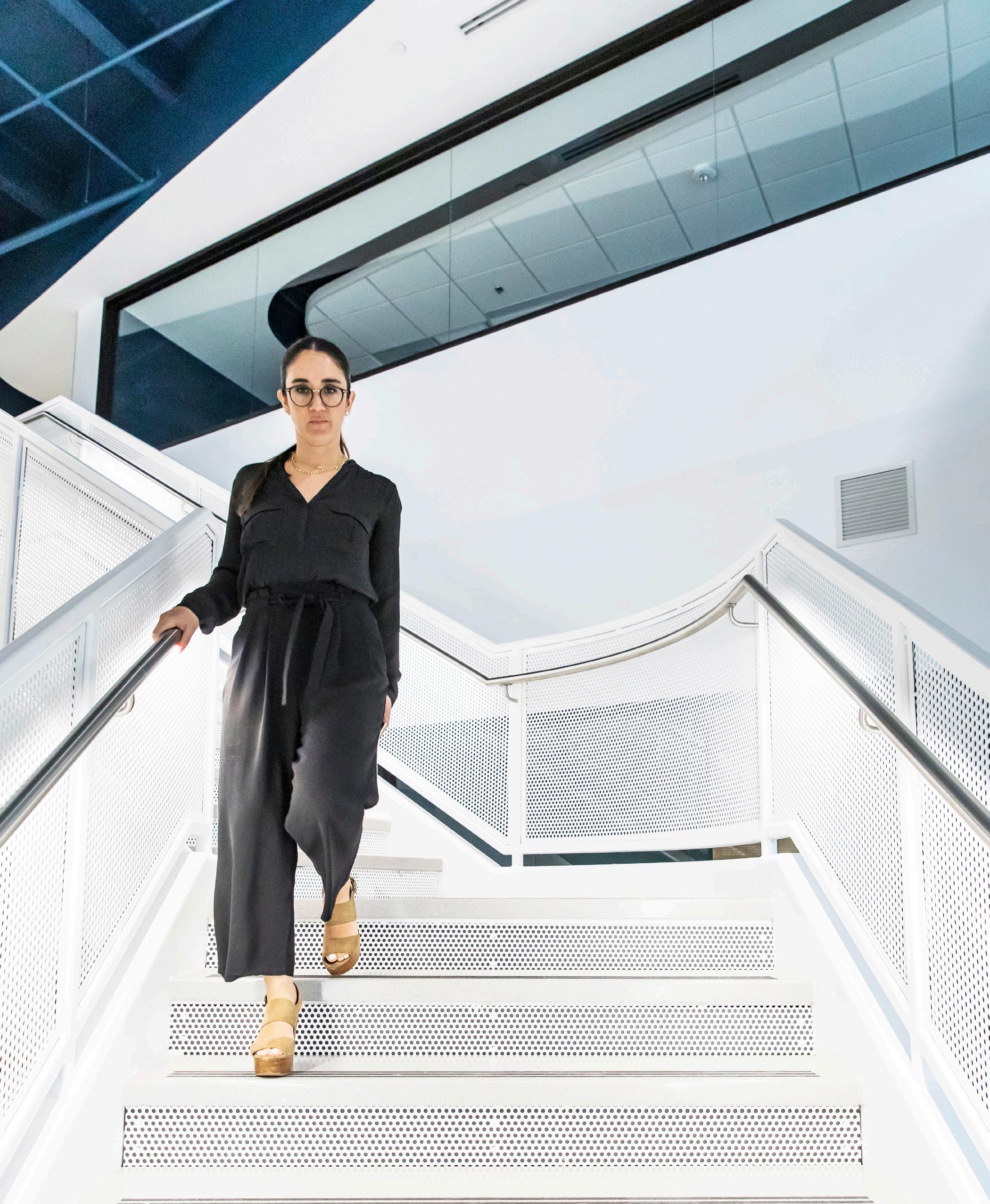

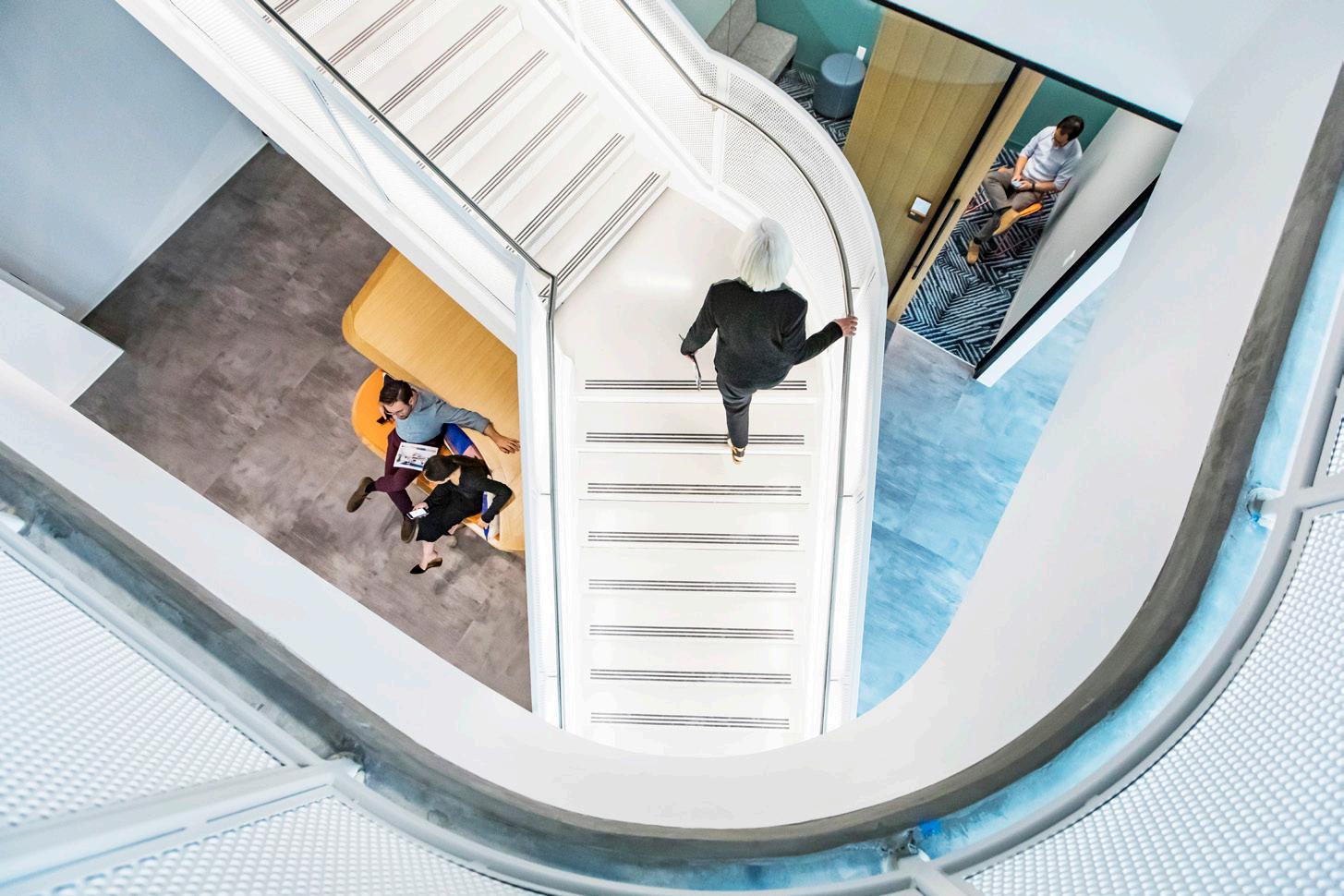

“This culture is one of connection - We want spaces that allow us to come together.” The main break area which expands into an adjacent conference room; the break area and near-by game room front an exterior high-rise terrace with stellar city views; and the internal stair connecting the training and workplace floors is another playful opportunity to celebrate connection and coming together.
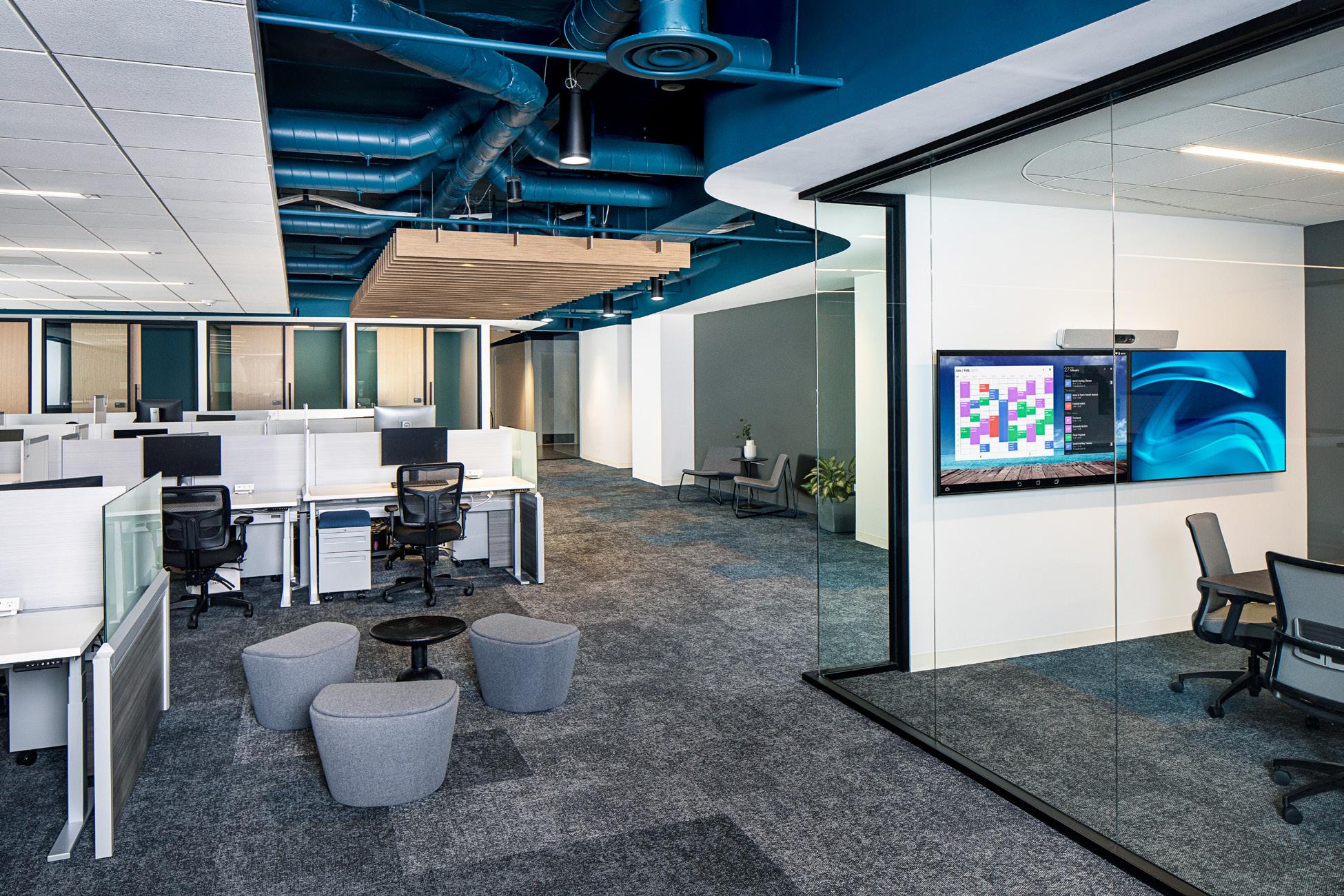
“We hire the best talent and provide the best career opportunities - In this space, work can happen anywhere with easy access to power, data and wireless: A workplace that provides for “free address” enables work life balance and supports a culture that is mobile, collaborative and fun.
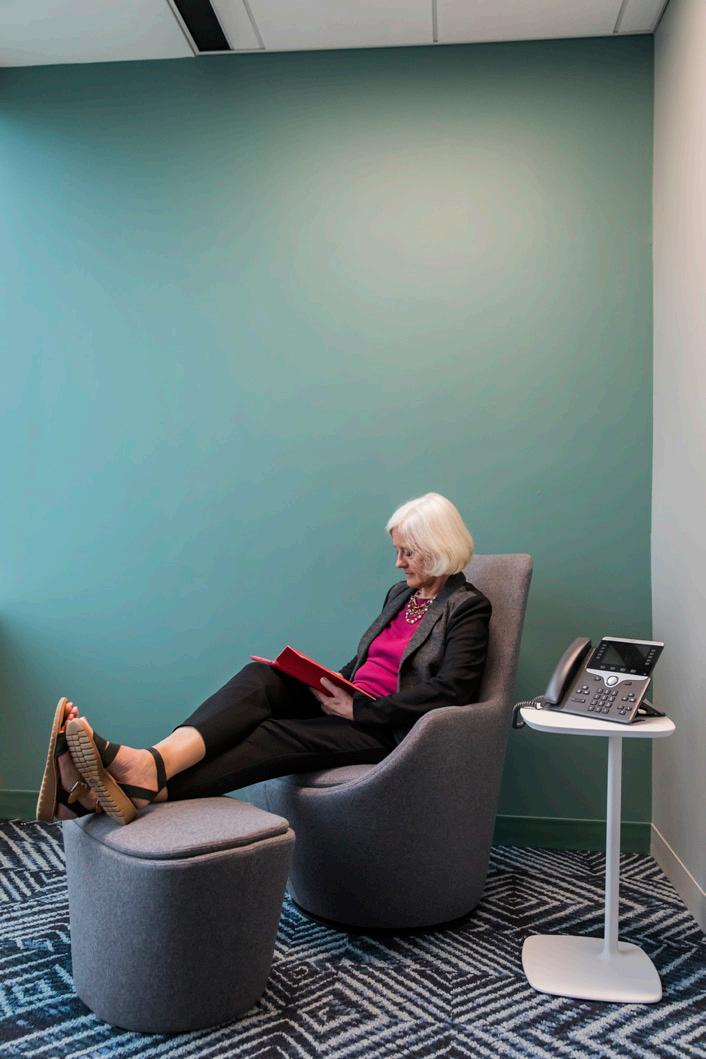
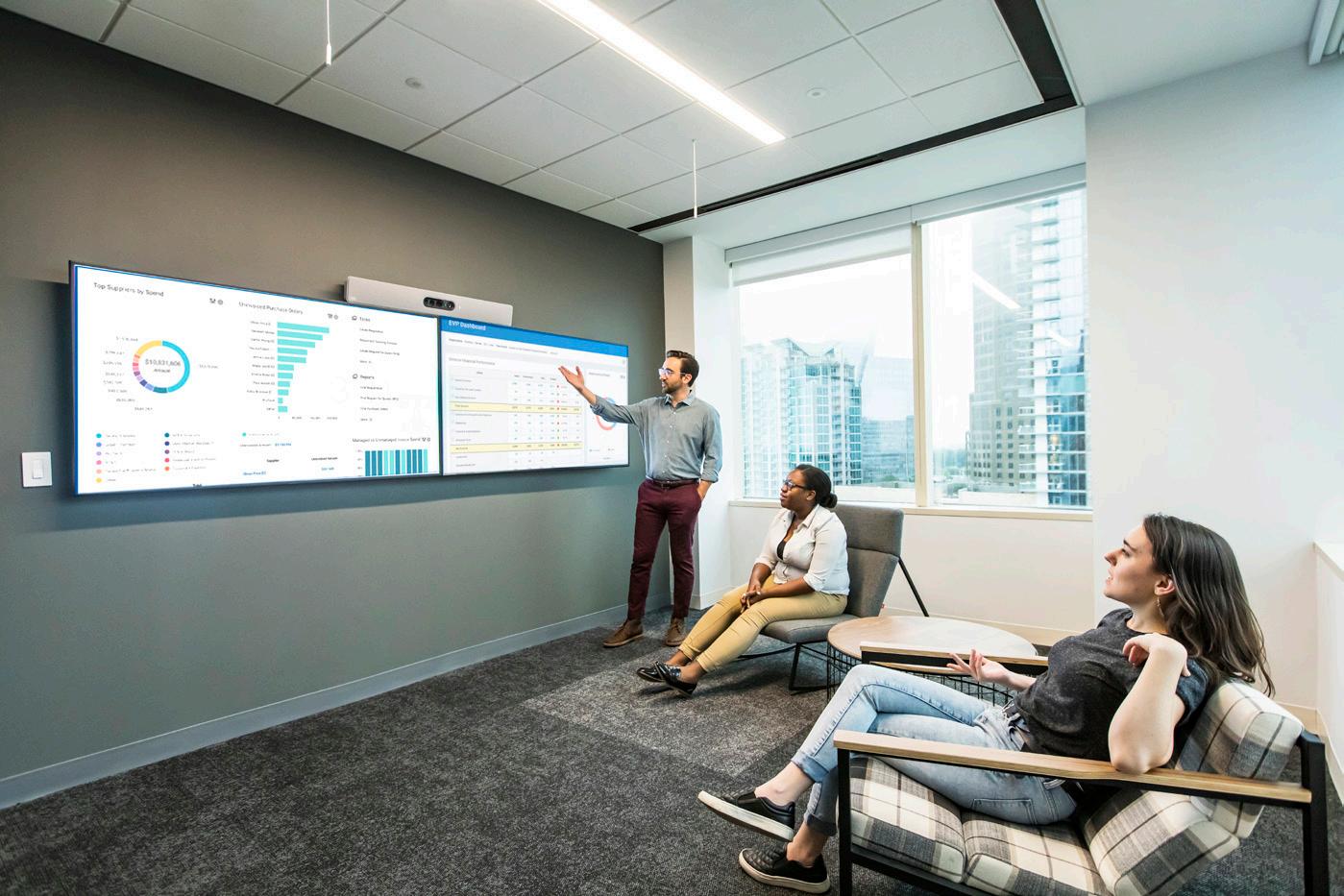


“We want an image for our space that reflects our core values and brand.”
An image that has precision; is open, warm, approachable and comfortable: A space that is, soft and inviting, with no angles or hard edges.

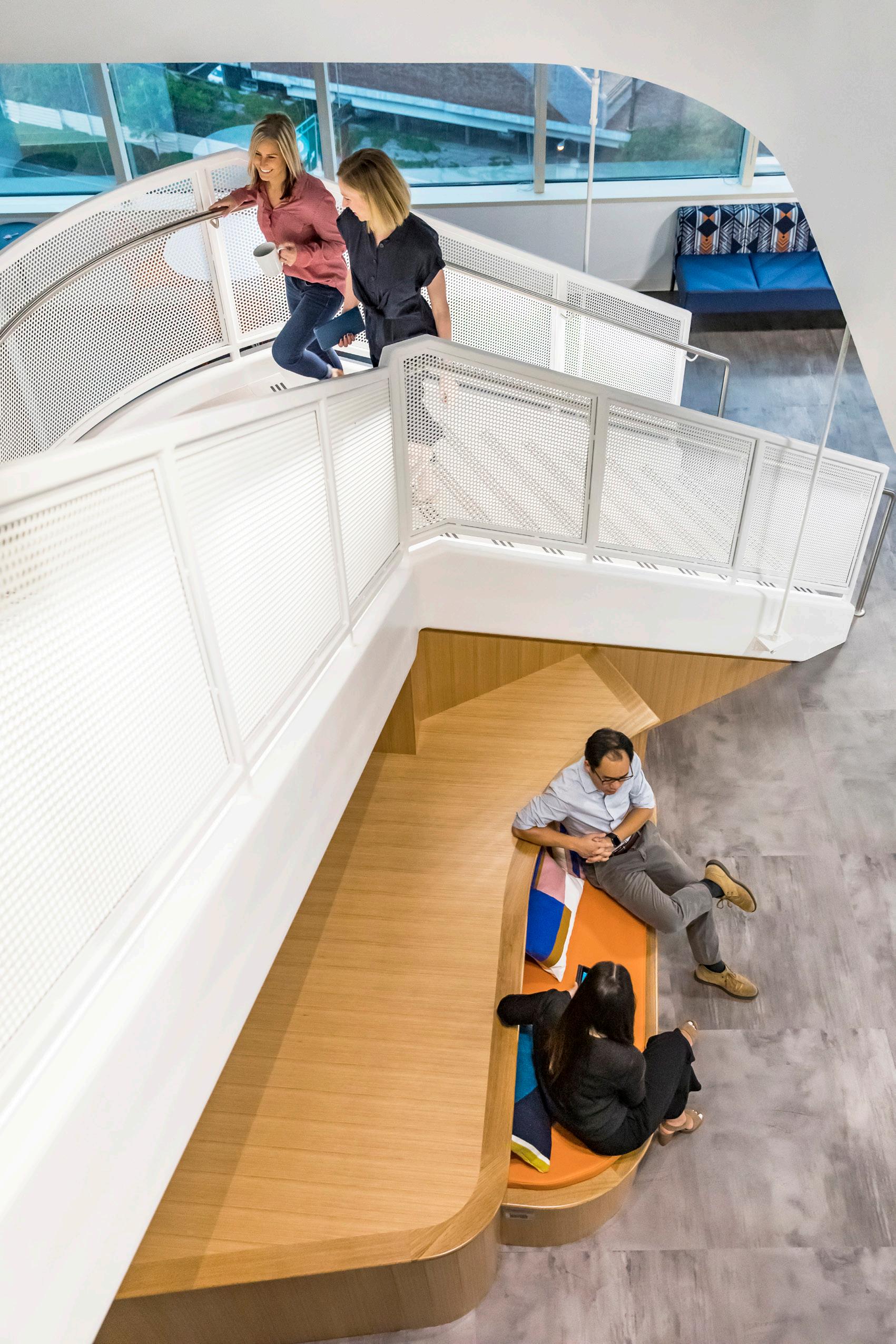
Atlanta, GA -45,500 SF
The transformational new space breaks down hierarchical barriers by eliminating private offices and providing neighborhoods of open team-based space. A variety of communal spaces with touch down tables, soft seating and integrated technology support team work and provide social connection for employees: The open work place is more efficient and reflective of the culturesparking new possibilities, interaction, and collaboration between teams. Multiple heads-down spaces ranging in privacy levels and size provide for focused work, when needed.
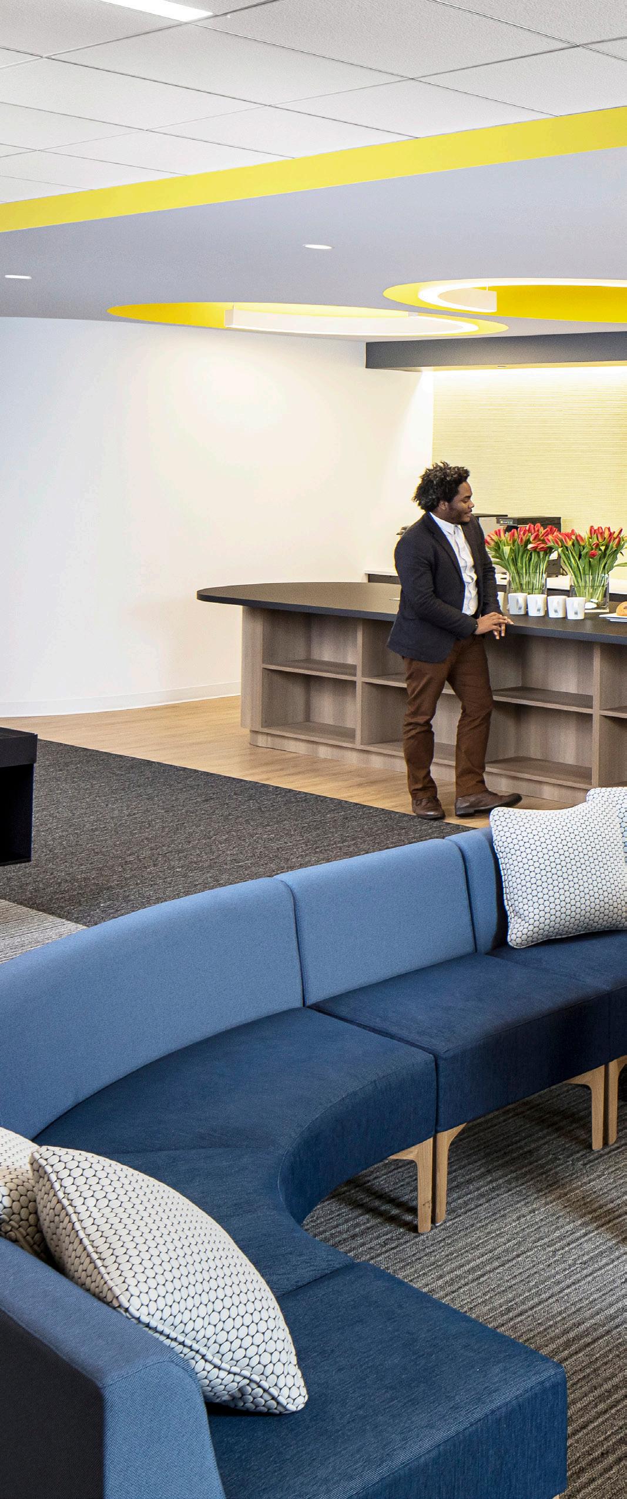
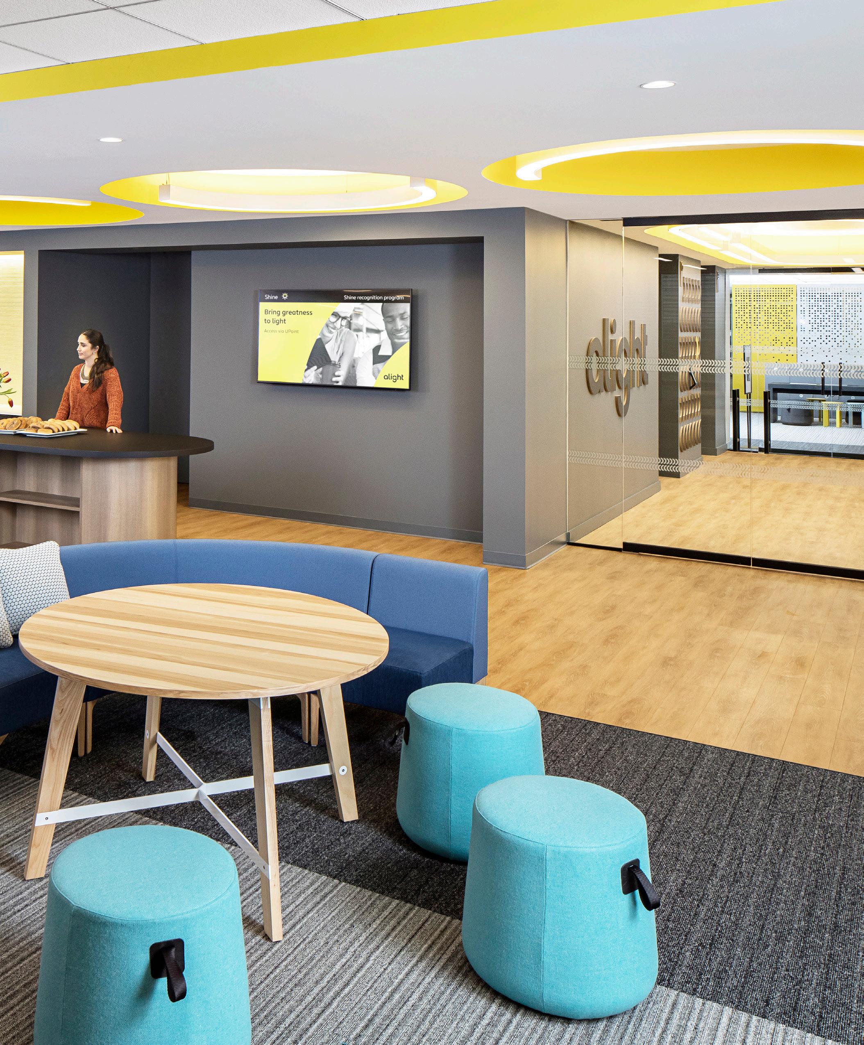
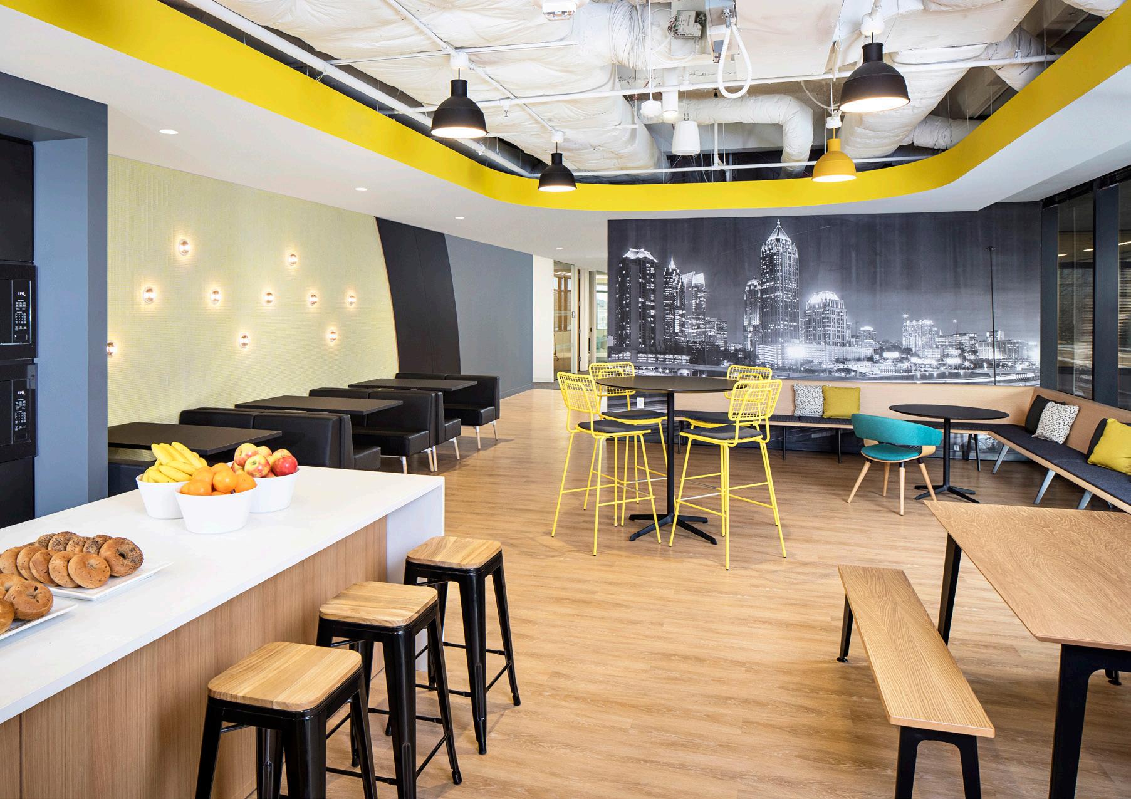
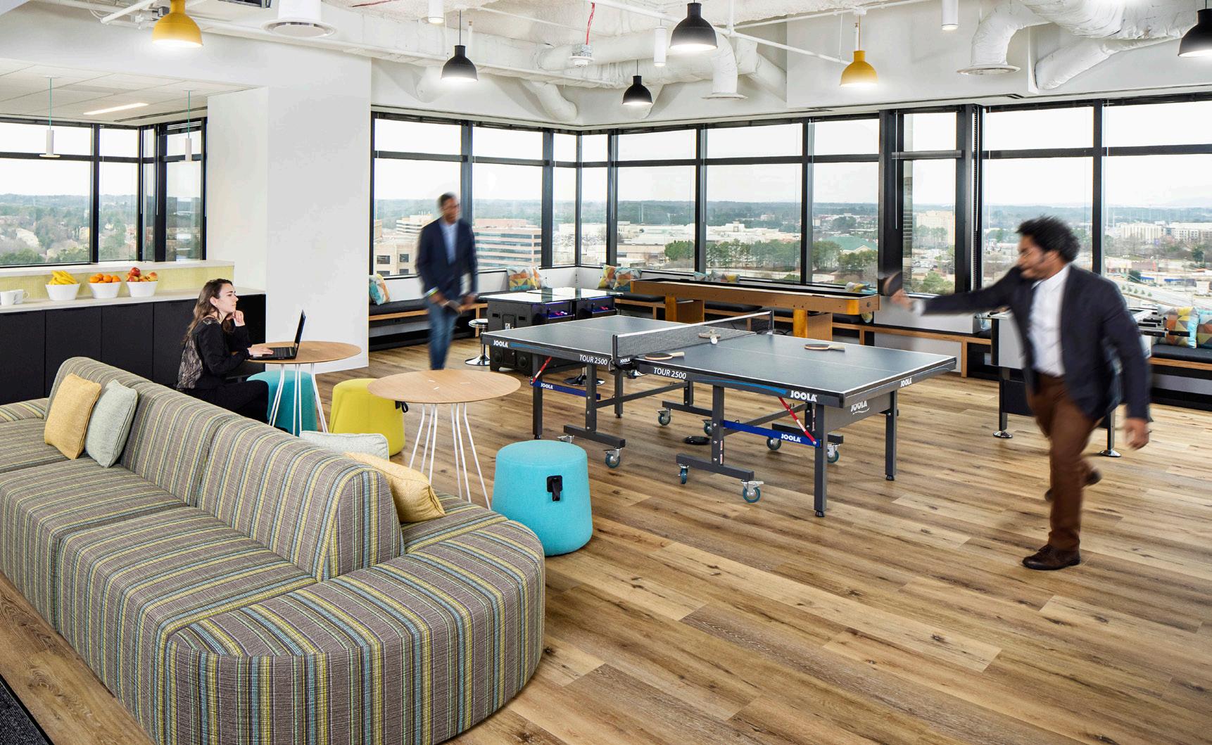

The finish palette is energizing - mirroring Alight’s brand and corporate identity. The architecture reiterates this approach, including playful ceiling soffits and branded recessed lighting. The result is an emotional connection of people to brand, culture, and clients.
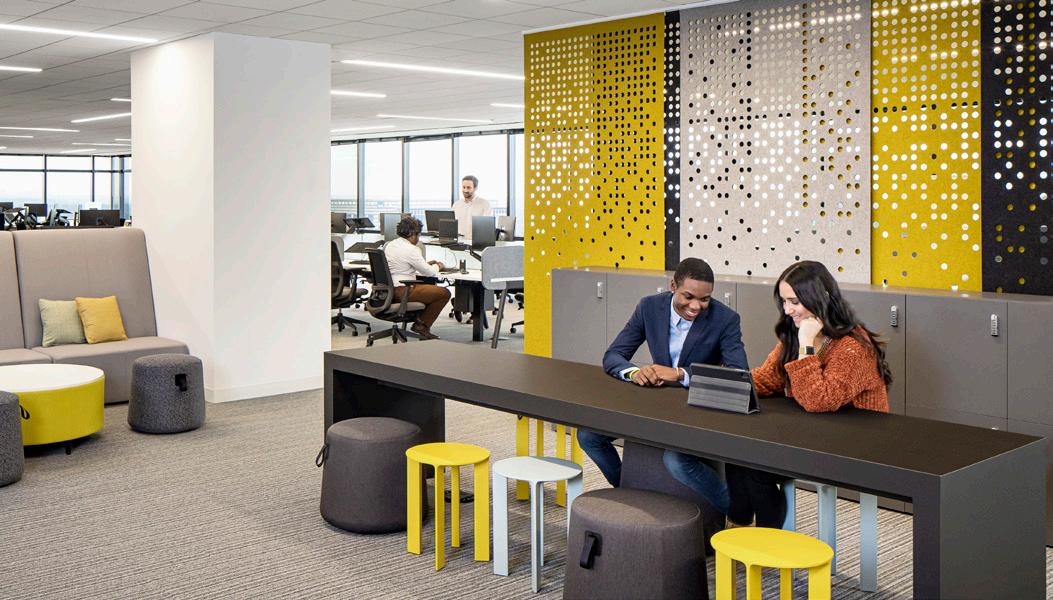

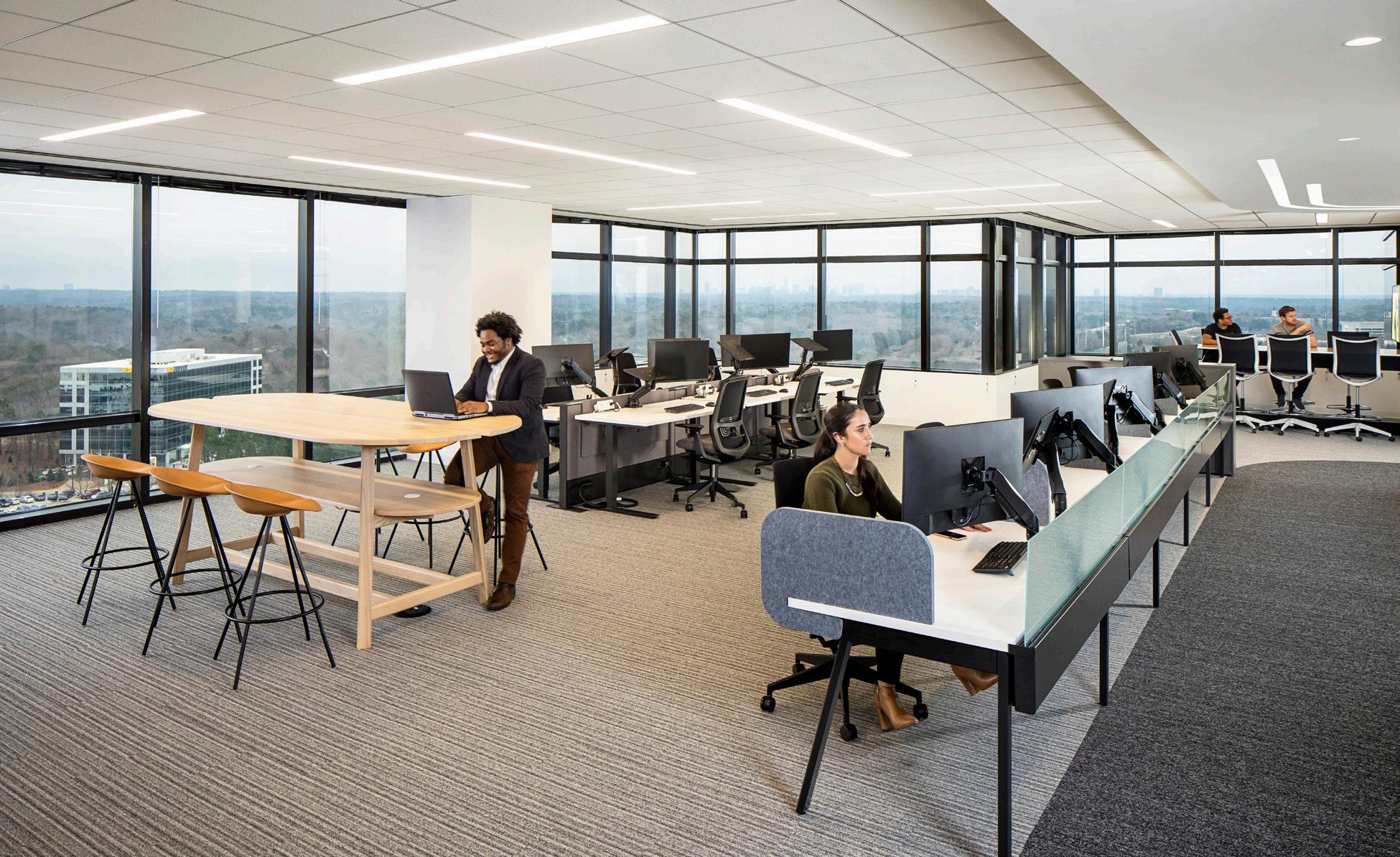

Atlanta, GA -17,500 SF
A genuine, unique, elevated workplace that talks to employees and activates pride and cultural drive. A combination of award winning work, innovative approaches to problem solving, and flat out crushing client success metrics are leading them to a higher caliber of client, spend, and employee. This leading e mail and eCRM agency is “full steam ahead” in scaling the agency.
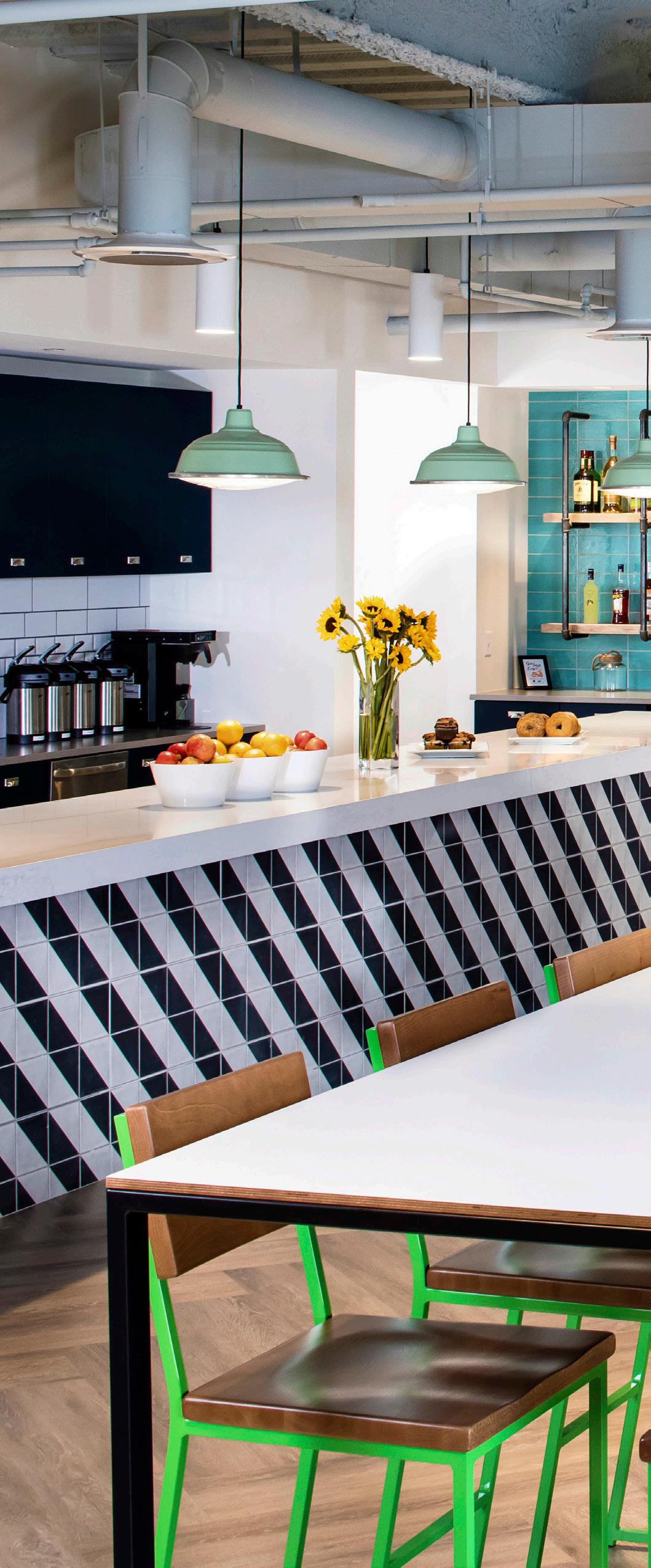
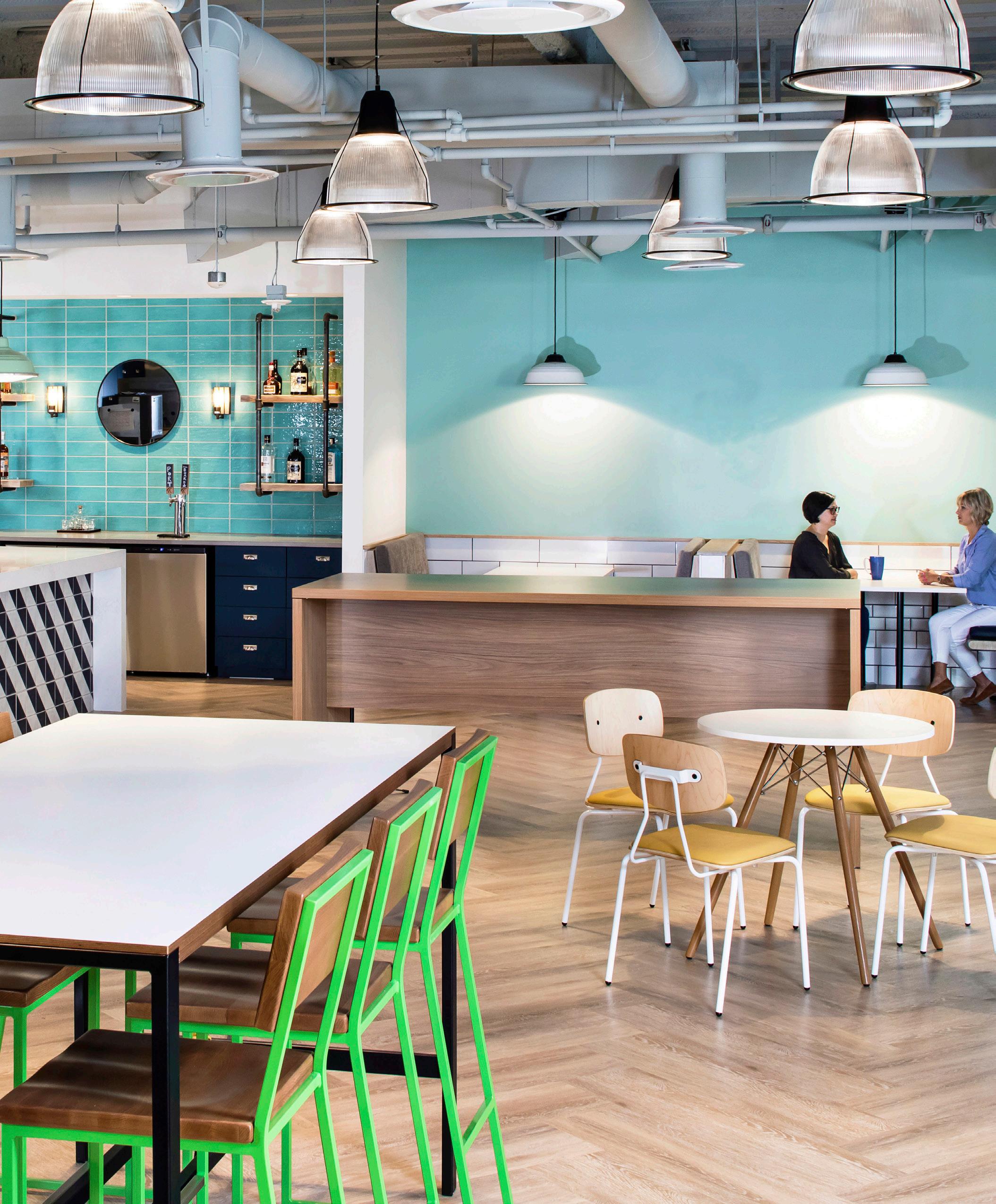


A new workplace to work hard, establish new traditions, and have fun. These are spaces that encourage working together in a genuine, informal, and relaxed atmosphere that is “very chill”. Welcome and hospitality start at the front door with a space for: all-hands agency meetings supported with Apple TVs; catered lunch for all; entertainment events with hospitality for 50 to 60; wine and keg bar, self-help food and beverage service; and a variety of individual and booth seating which doubles as informal collaborative and individual work all day long.
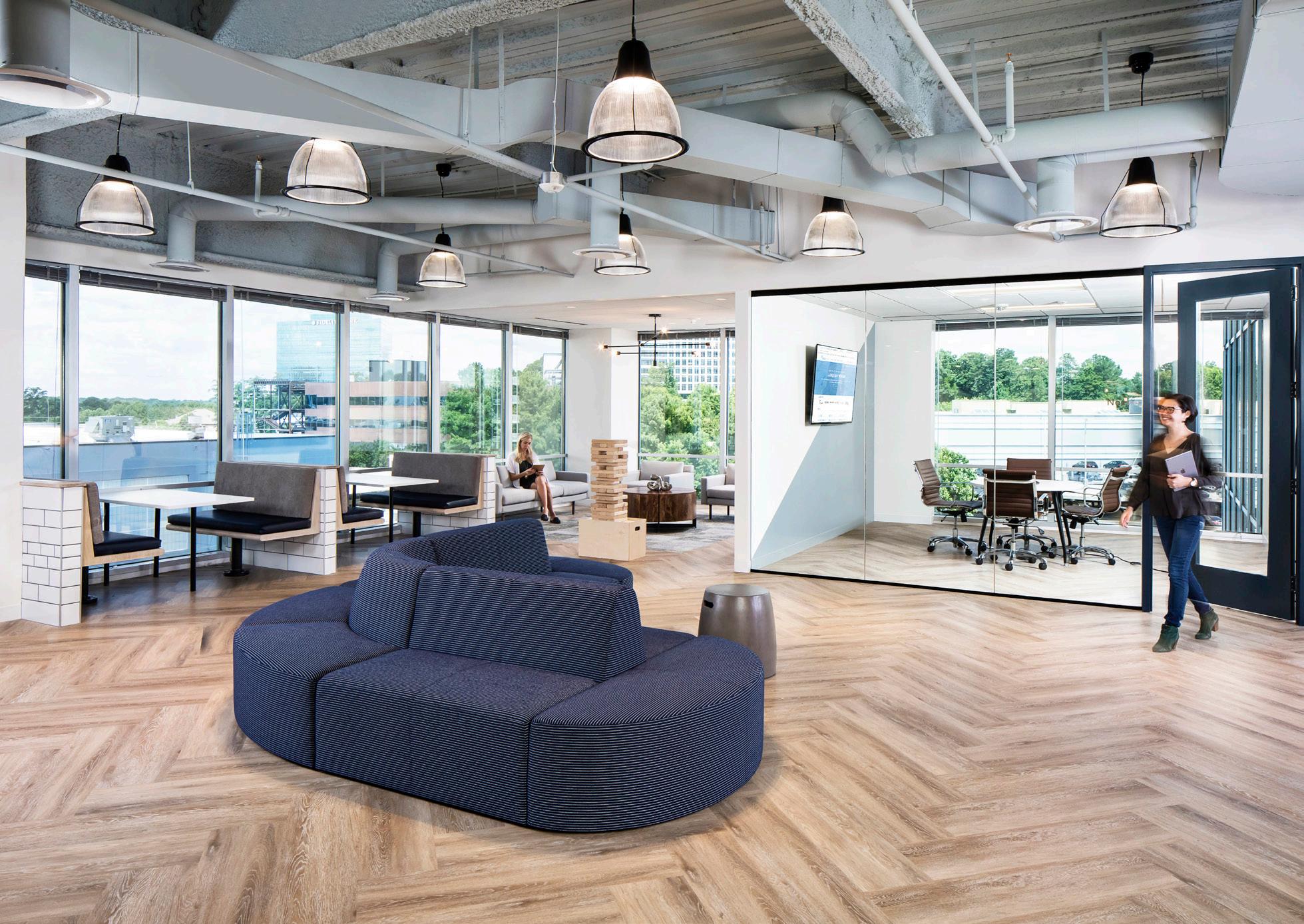
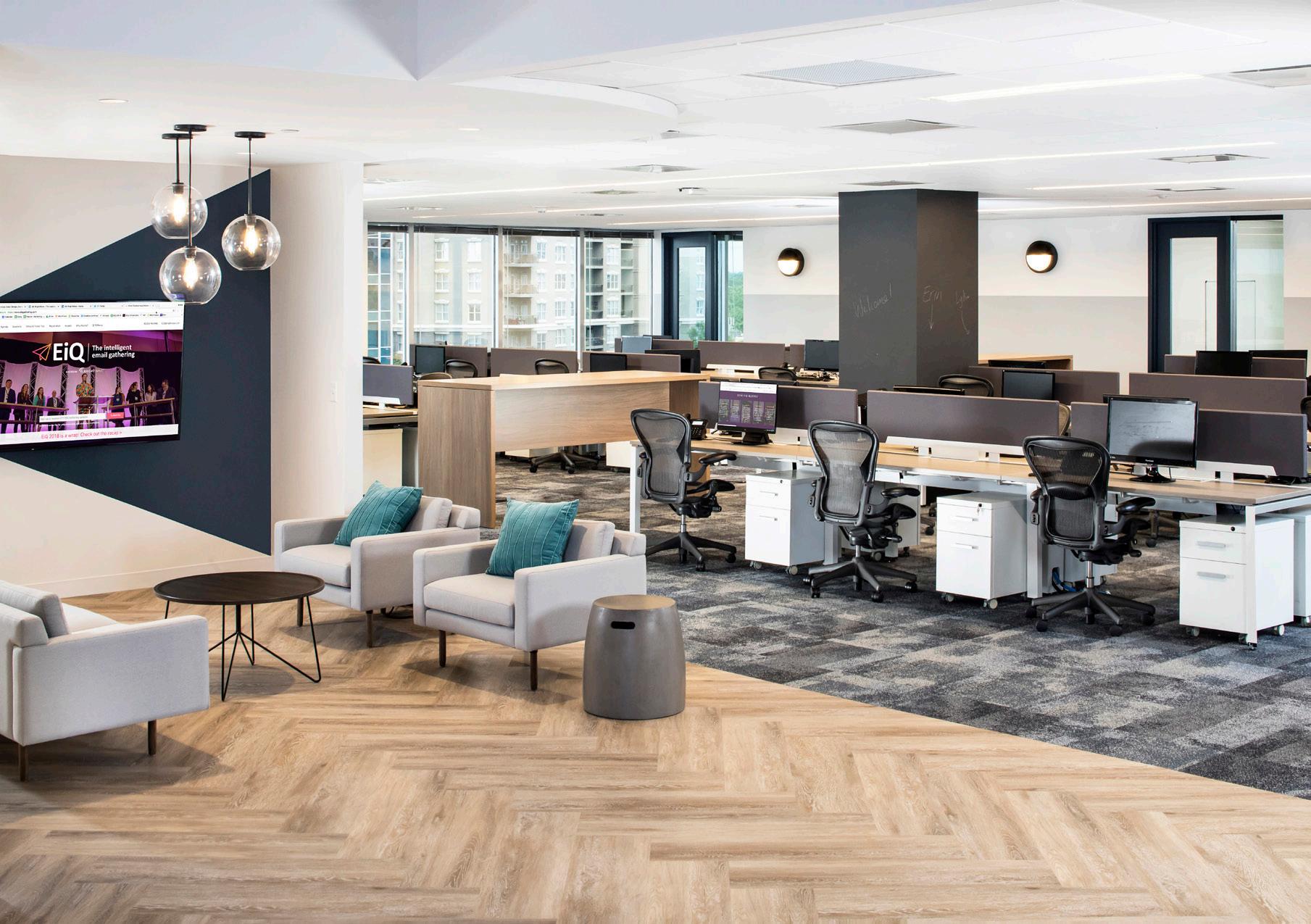
BrightWave employees are typically millennials, 65% female, agile, ambitious, flexible, quick learners and sophisticated experts. A variety of workspaces that engage this work culture: space for quiet thinking and spontaneous collaboration; Individual heads down sit/stand workstations for flexible teams; stand up tables with big writable wall surfaces and large Apple TVs to talk about their in-progress and showcase work.

Milliman decided to renew existing office space in Buckhead, Atlanta, GA. With the original office space being built-out more than 15 years ago, the office was in need of major improvements in space, functionality, aesthetics and growth opportunities. The challenge was to develop an office design that supported Milliman’s entrepreneurial culture while maximizing opportunities to collaborate, attract and retain employees.
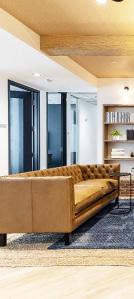
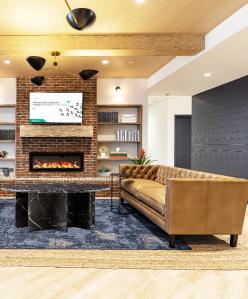

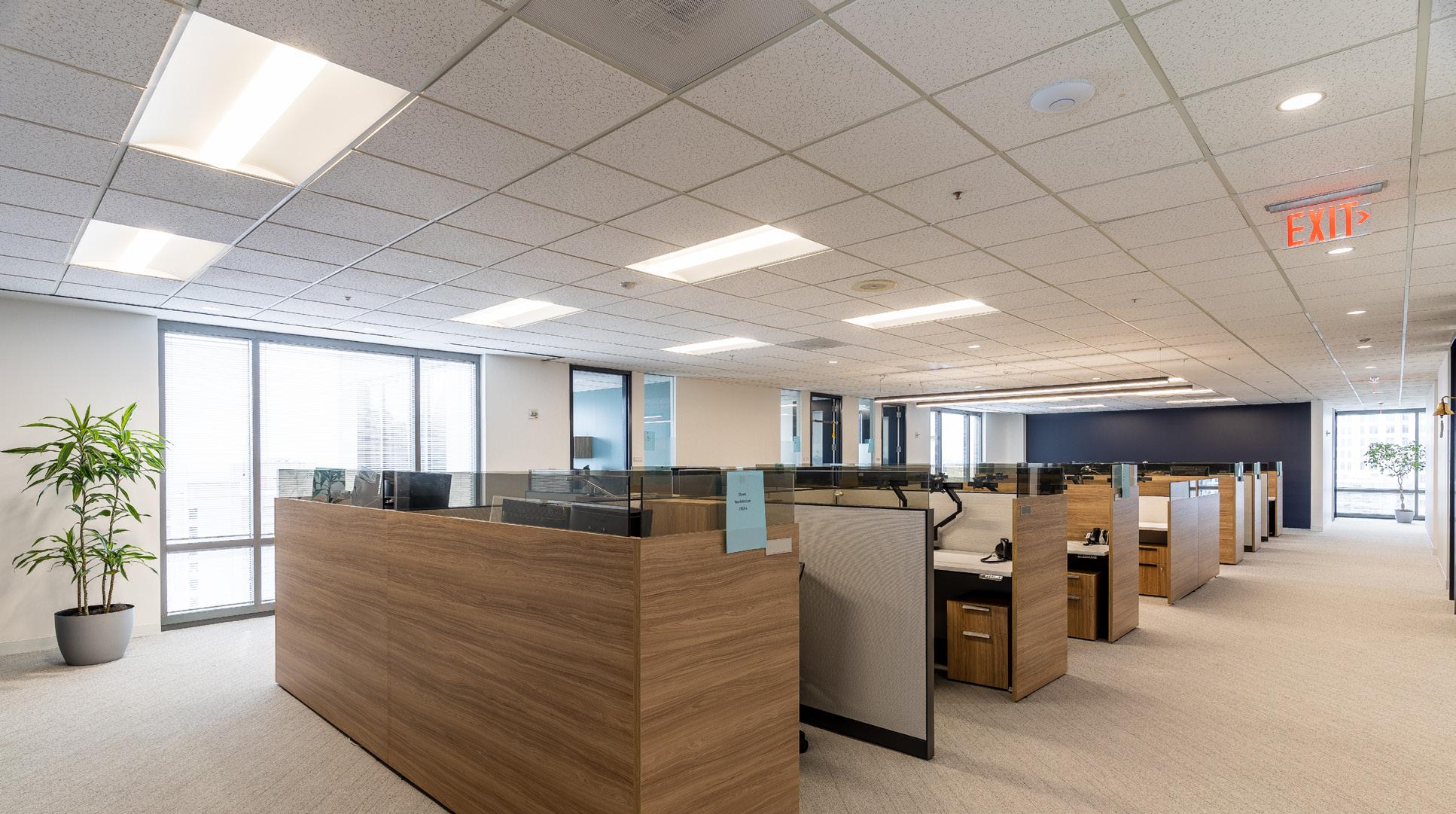
By creating workplace solutions tailored to optimizing its diverse practices requirements, the new space created a more socially, visually and physically connected workplace to enhance interactions and lead to better, more effective business strategies.
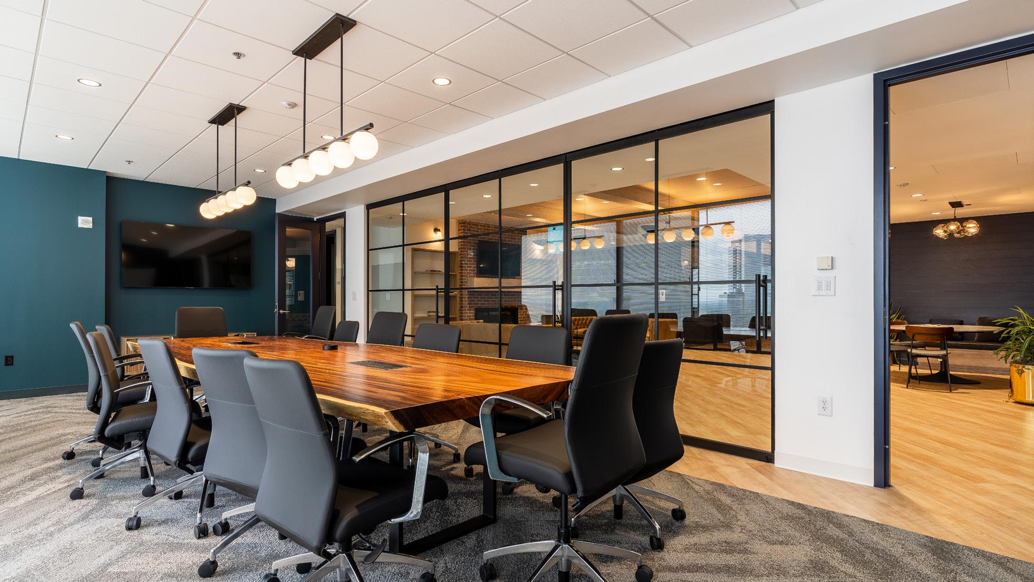

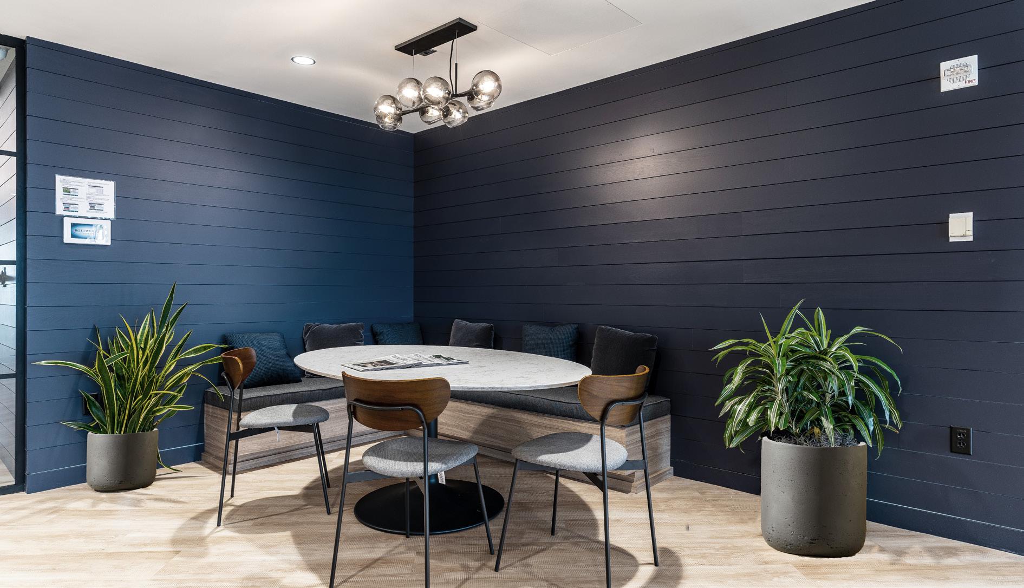

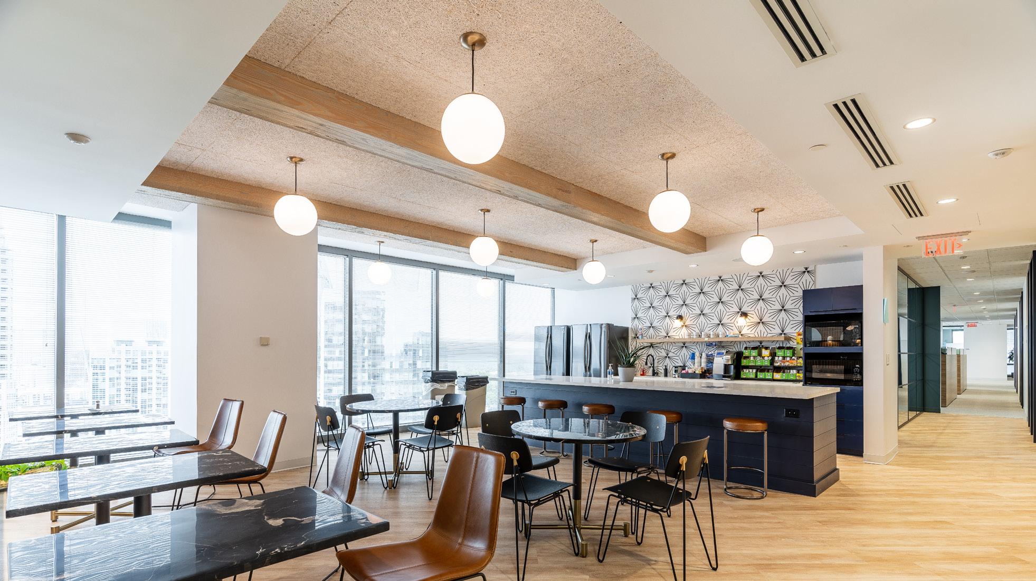
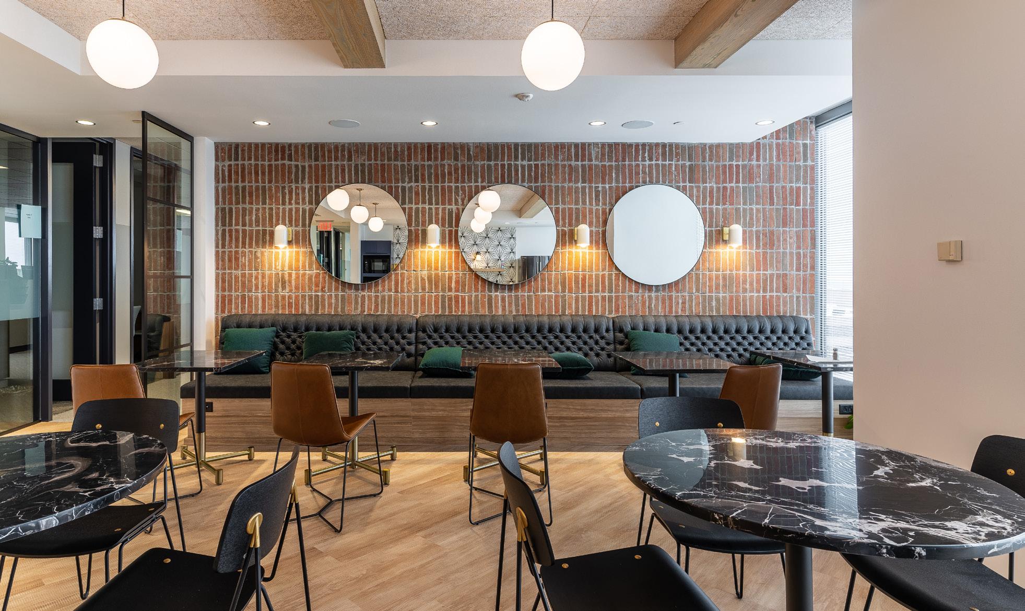
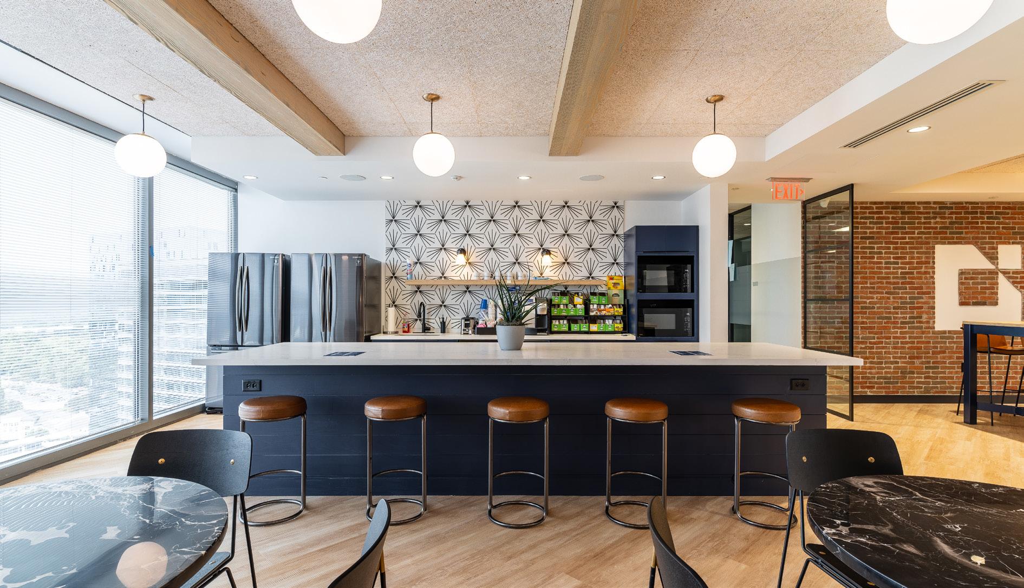
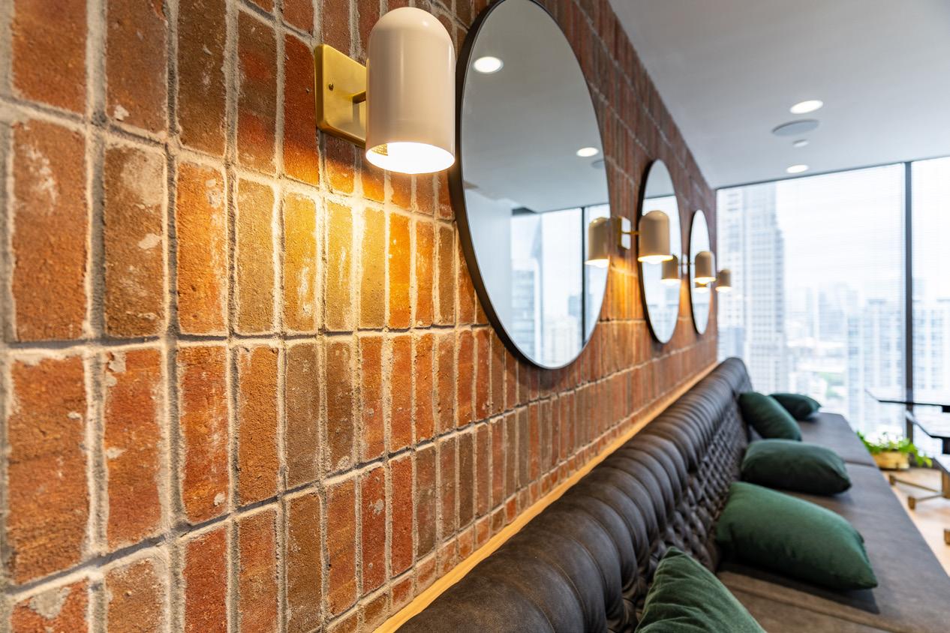
The new space enables Milliman to recognize and foster opportunities for increased collaboration and creates a workplace that will help the firm attract younger talent through a modern, yet welcoming office space.
Gleeds is a leading global property and construction consultancy company, helping businesses and investors achieve the best value from their assets. With over 130 years of experience, their impartial intelligence is key to helping clients achieve their projects on budget, on time, and to an exceptional quality. Gleeds wanted to create a new workplace that was welcoming and where their clients, employees, and co-consultants could be both productive and comfortable. The new space supports collaboration and is innovative with smart AV and remote technologies.
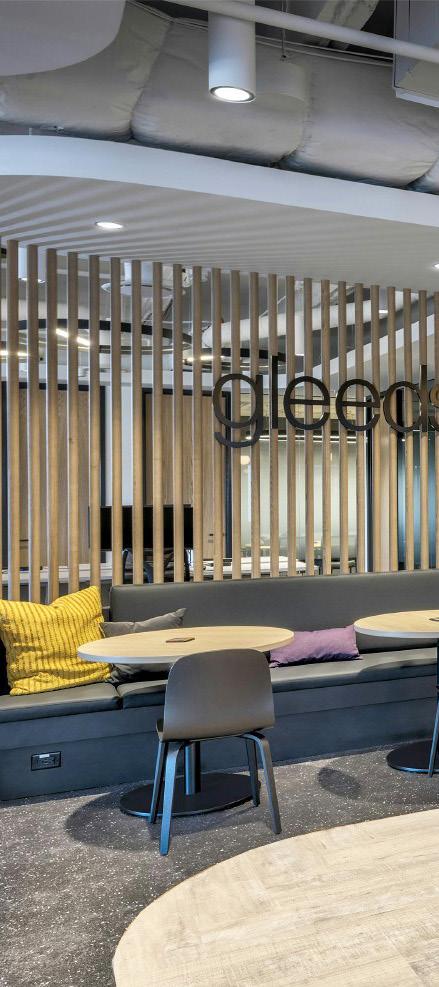

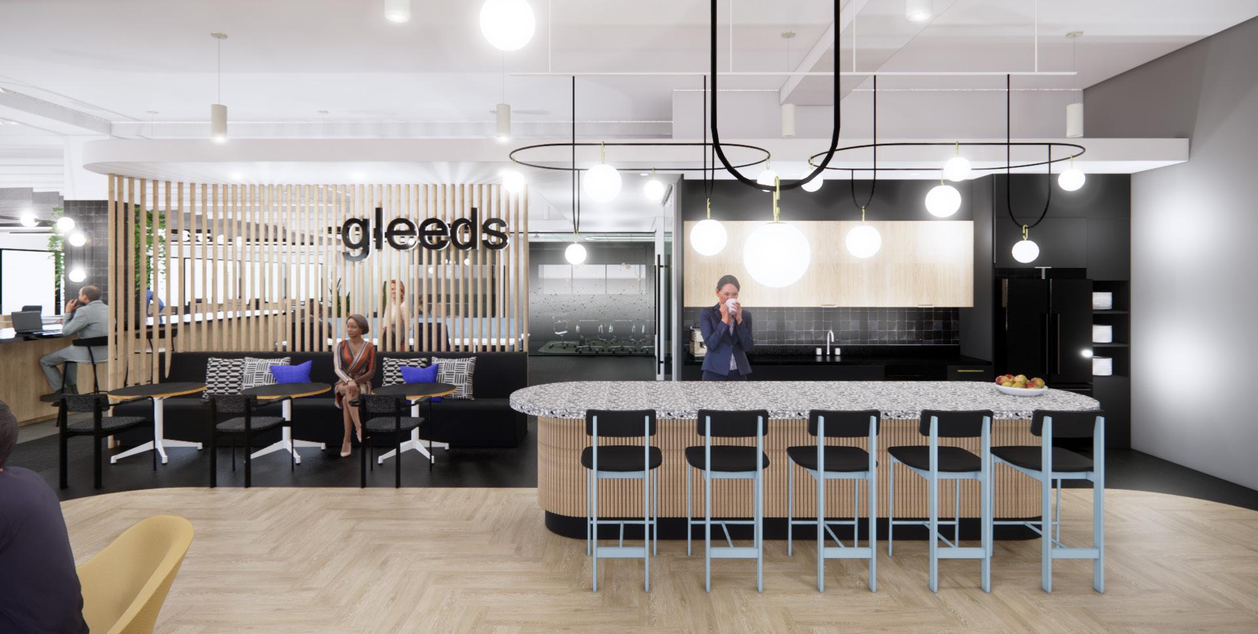

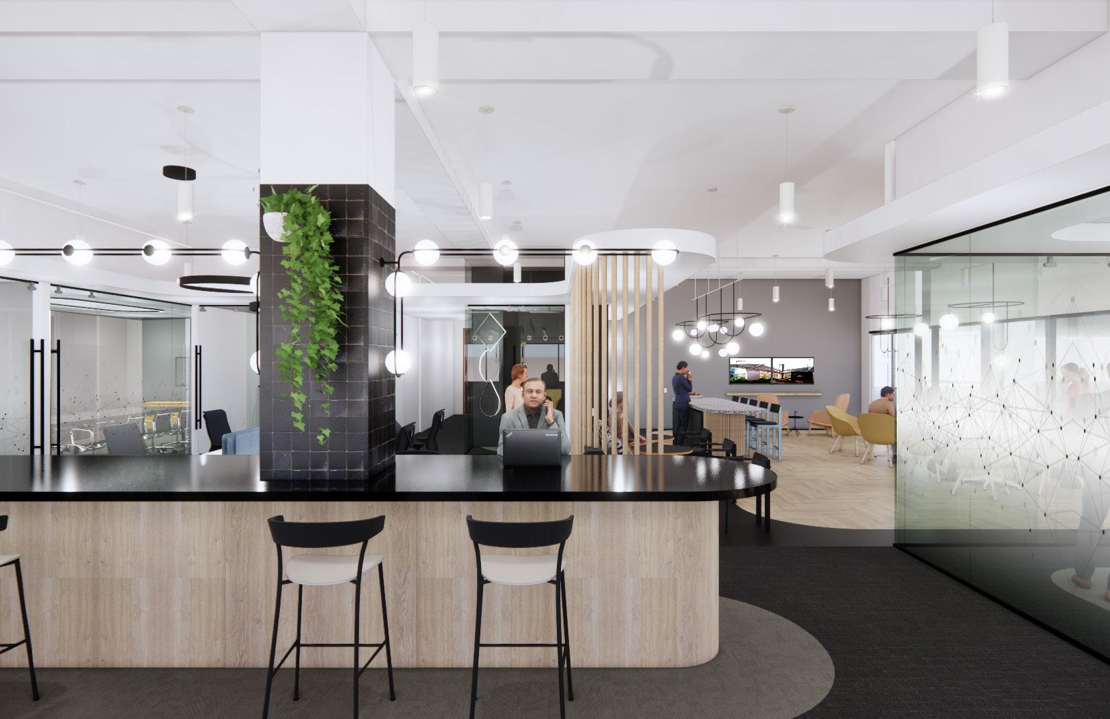

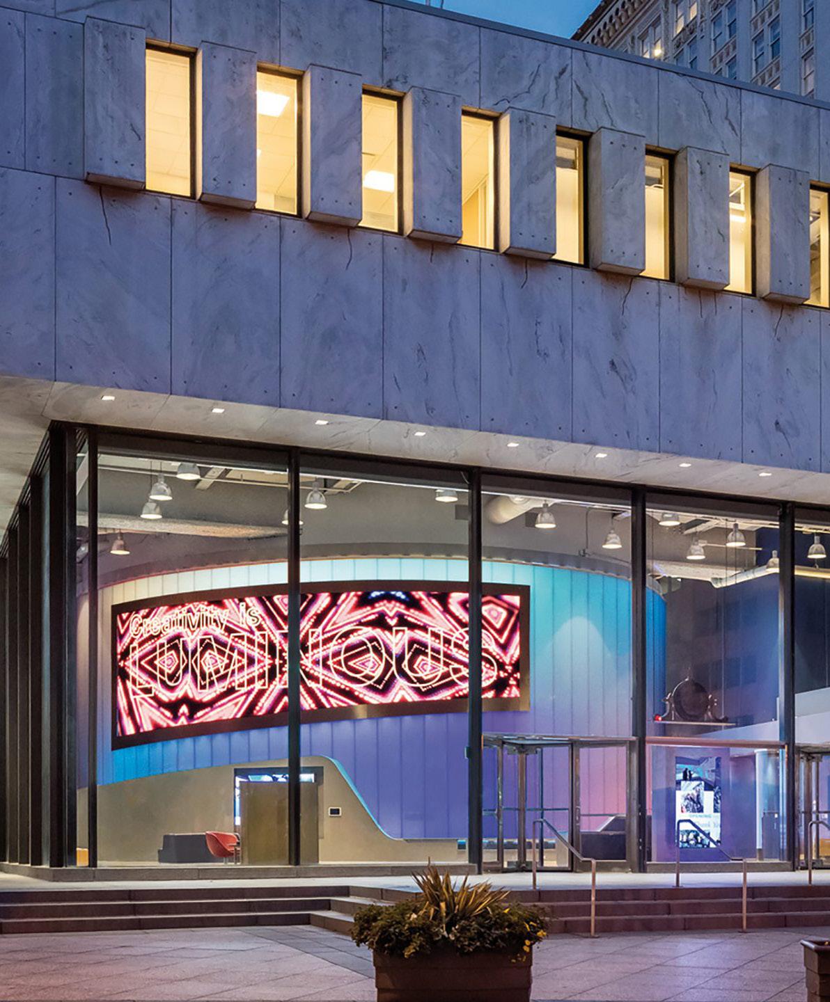
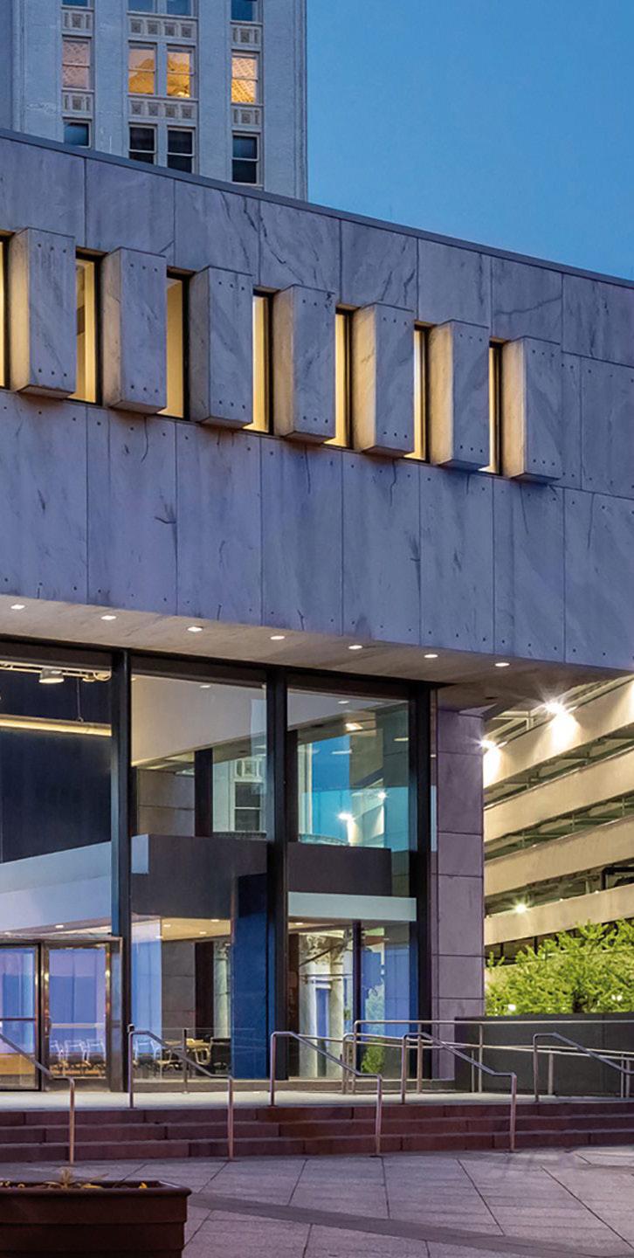
Cooper Carry 2016

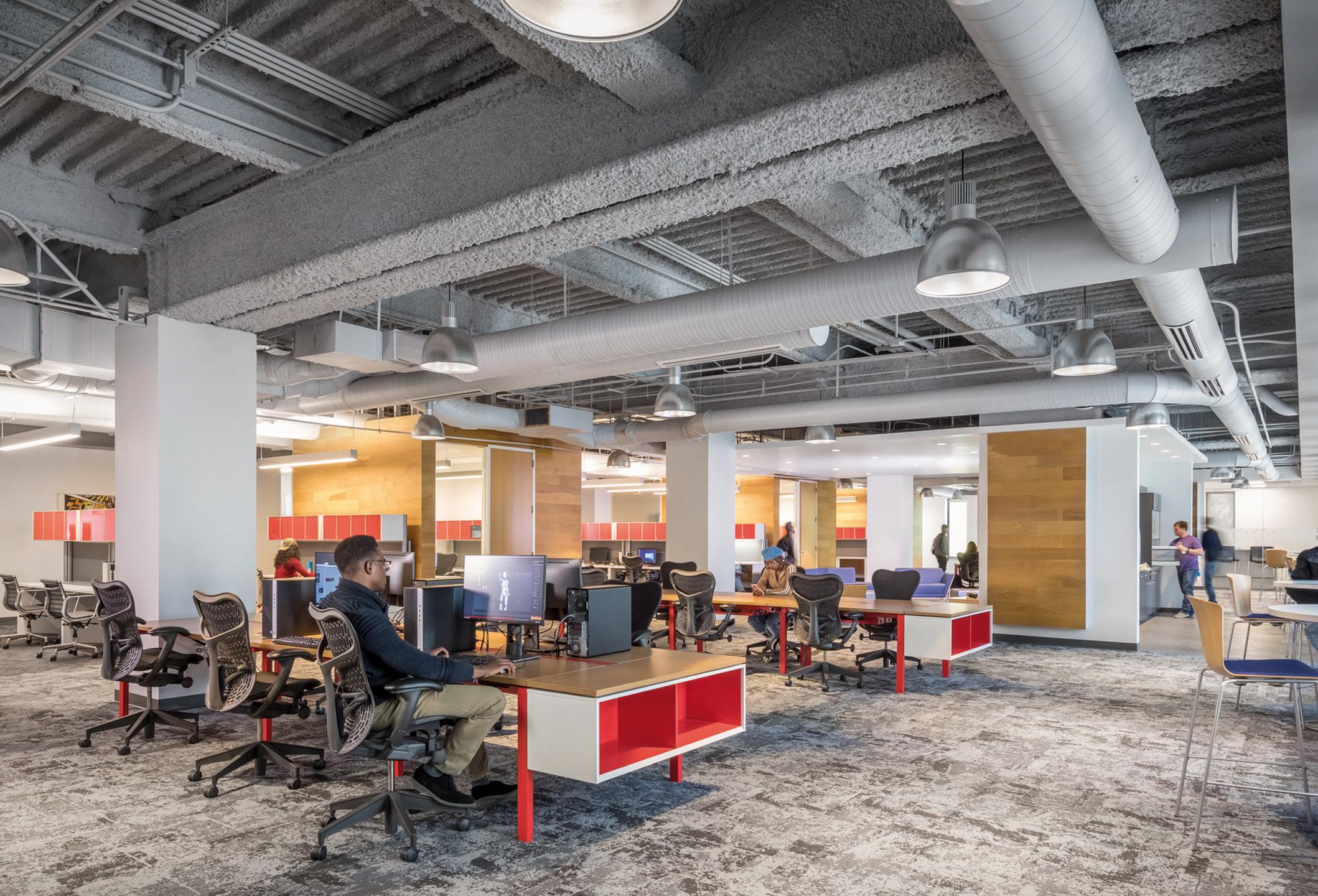
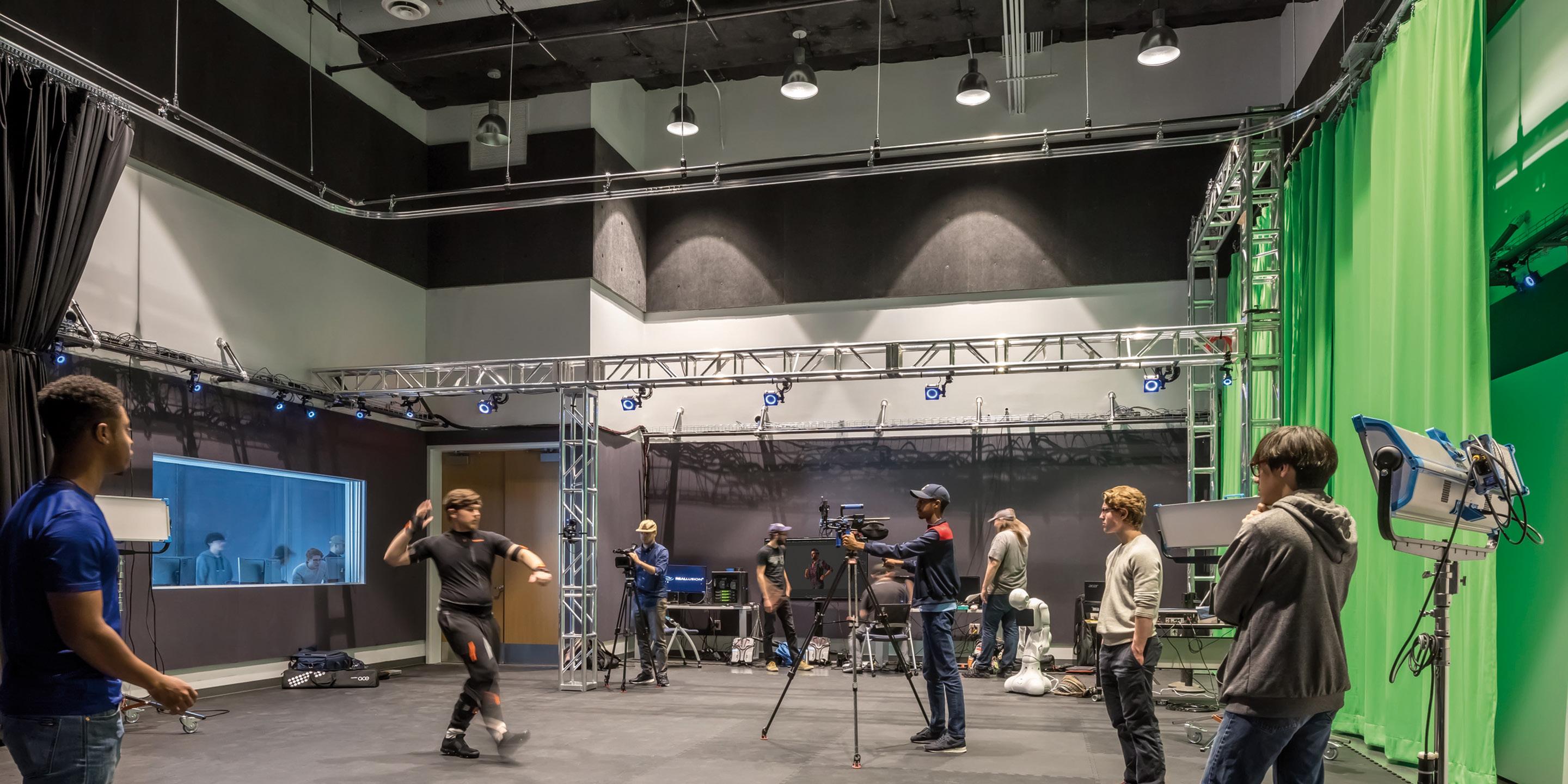
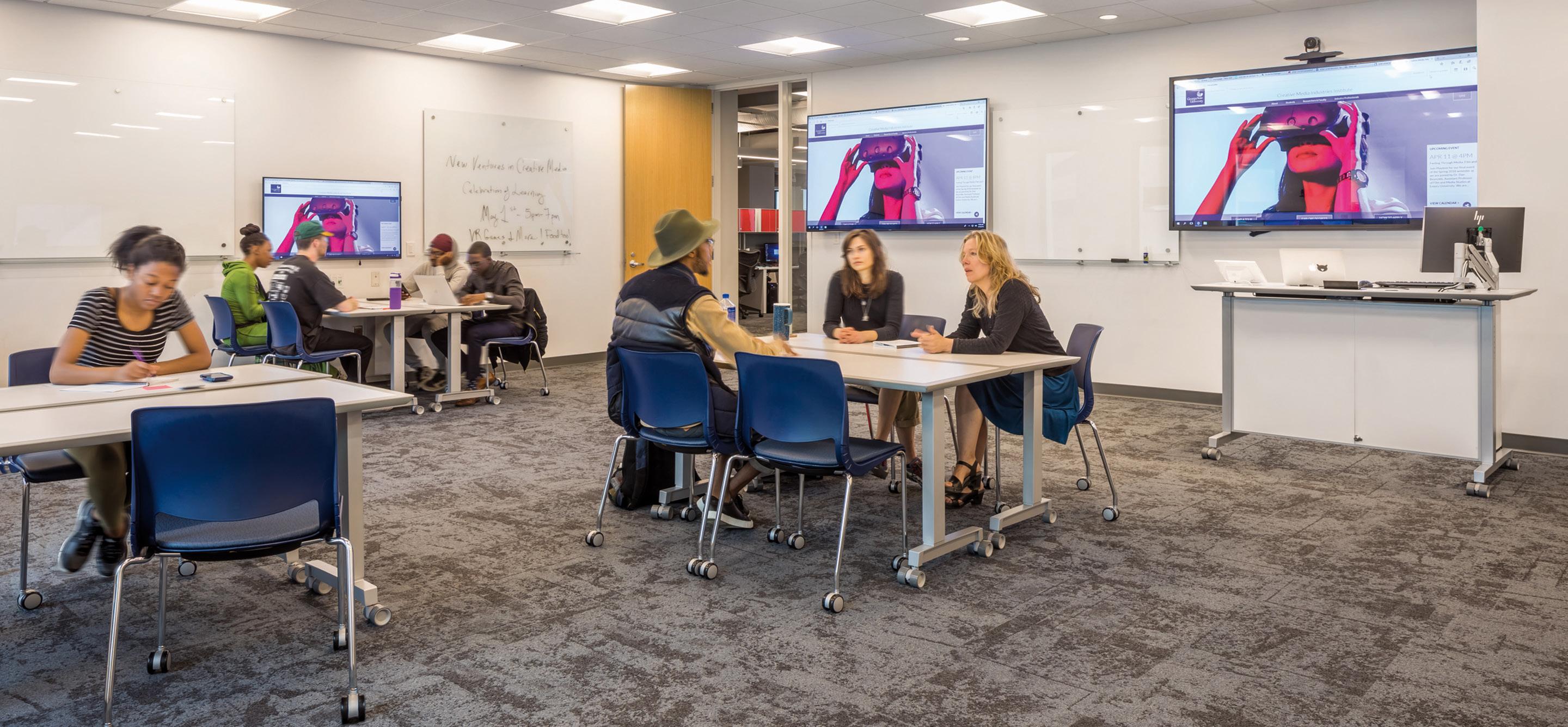
Stanford Stadium, Cooper Carry 2016
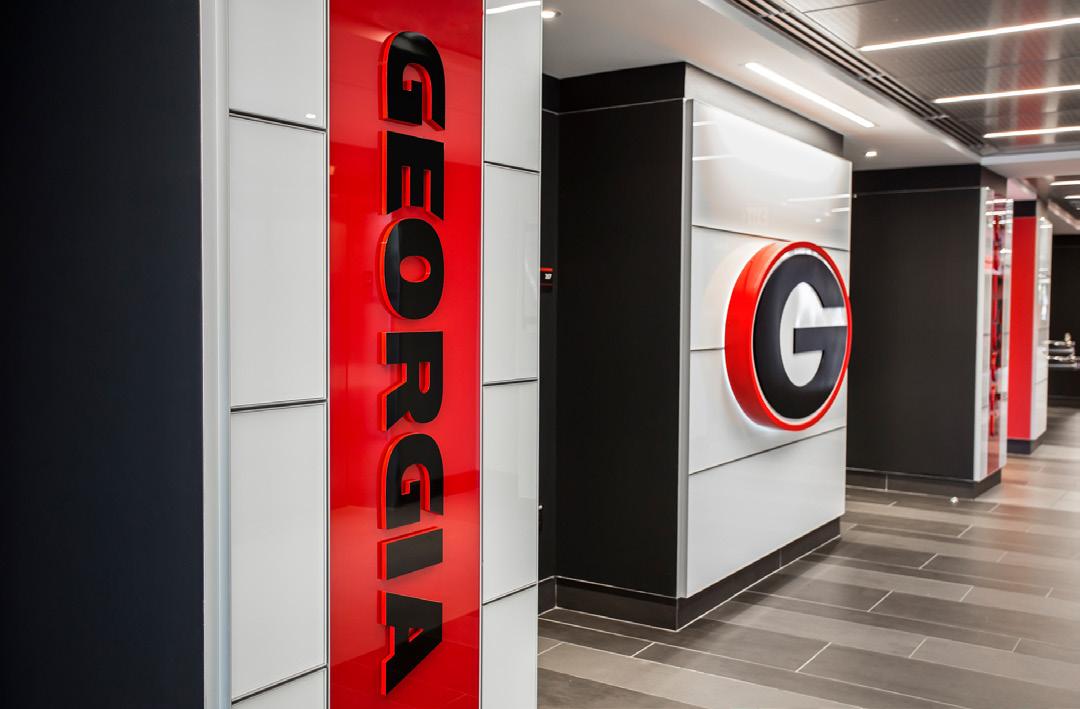



OGLETHORPE UNIVERSITY, I.W. “IKE” COUSINS CENTER FOR SCIENCE AND INNOVATION,
Cooper Carry 2019
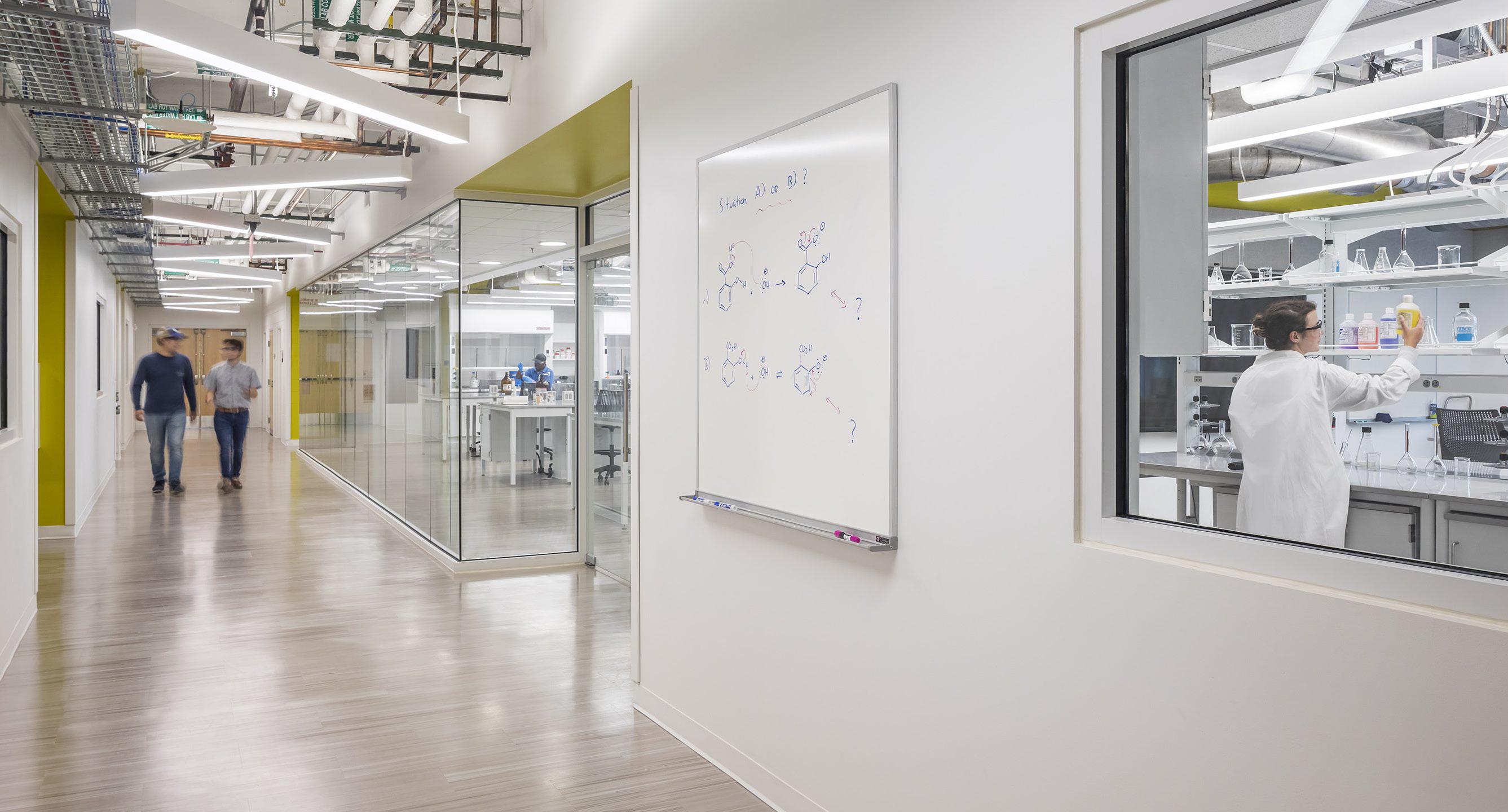
Oxford, GA
New buildings are frequently referred to as gamechanging, but there is none for which that is more true than the Oxford Student Center (OSC).
The center, which opened to Oxford students in mid-January for spring semester 2020, is the first building in the history of the campus to be built specifically to support the life of students outside the classroom.
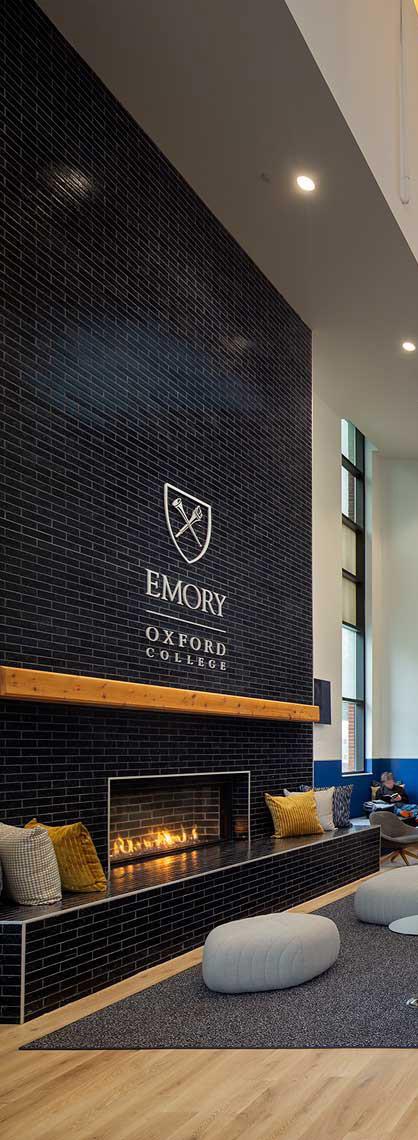





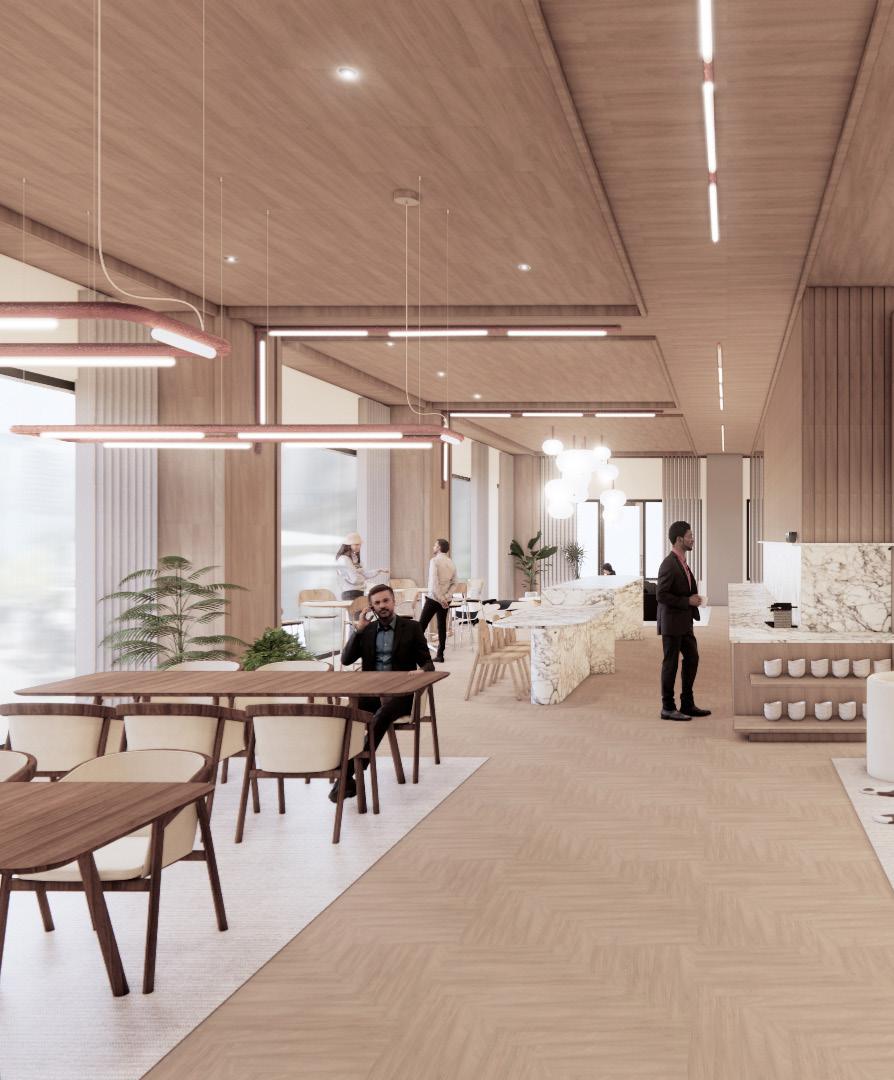
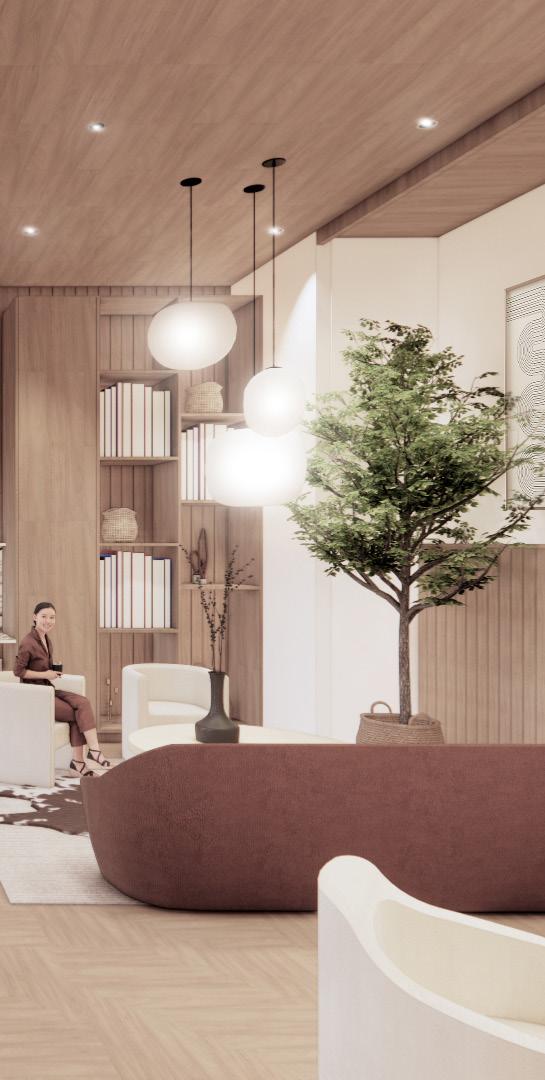
Cooper Carry 2016
Full scope of work gallery here
Main Dining. For Renderings go here


Coffee House . For renderings go here

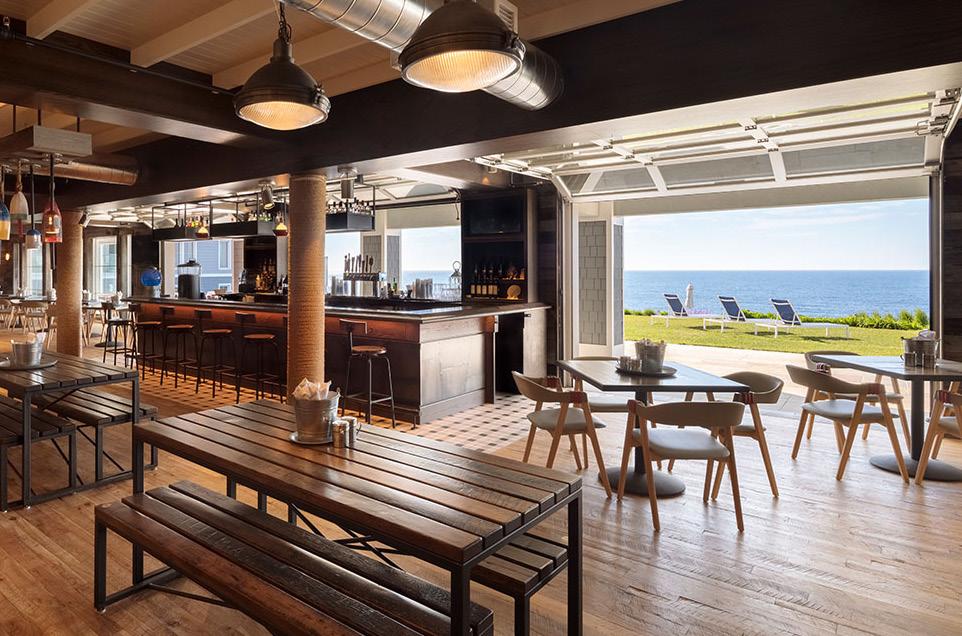
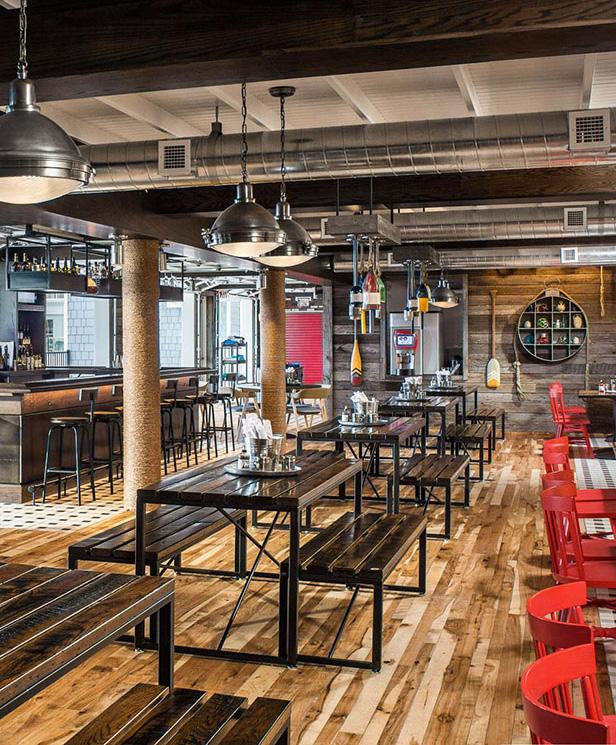
Pool Bar. For Rendering go here

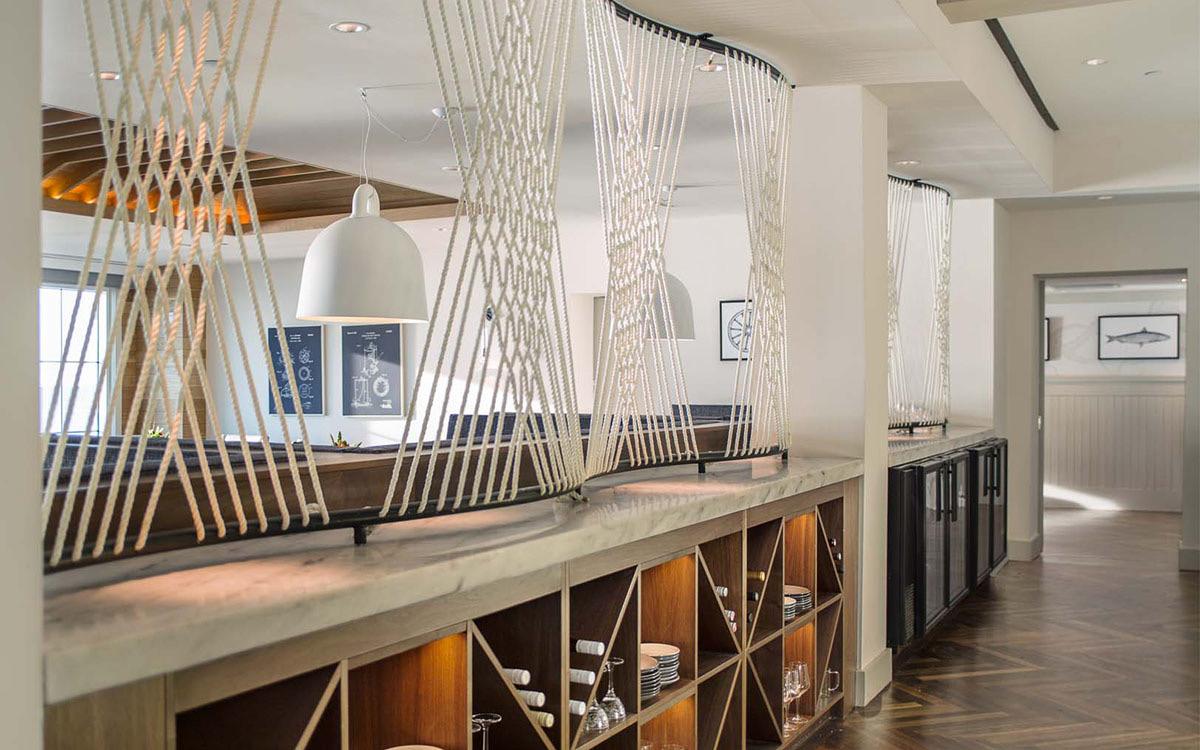
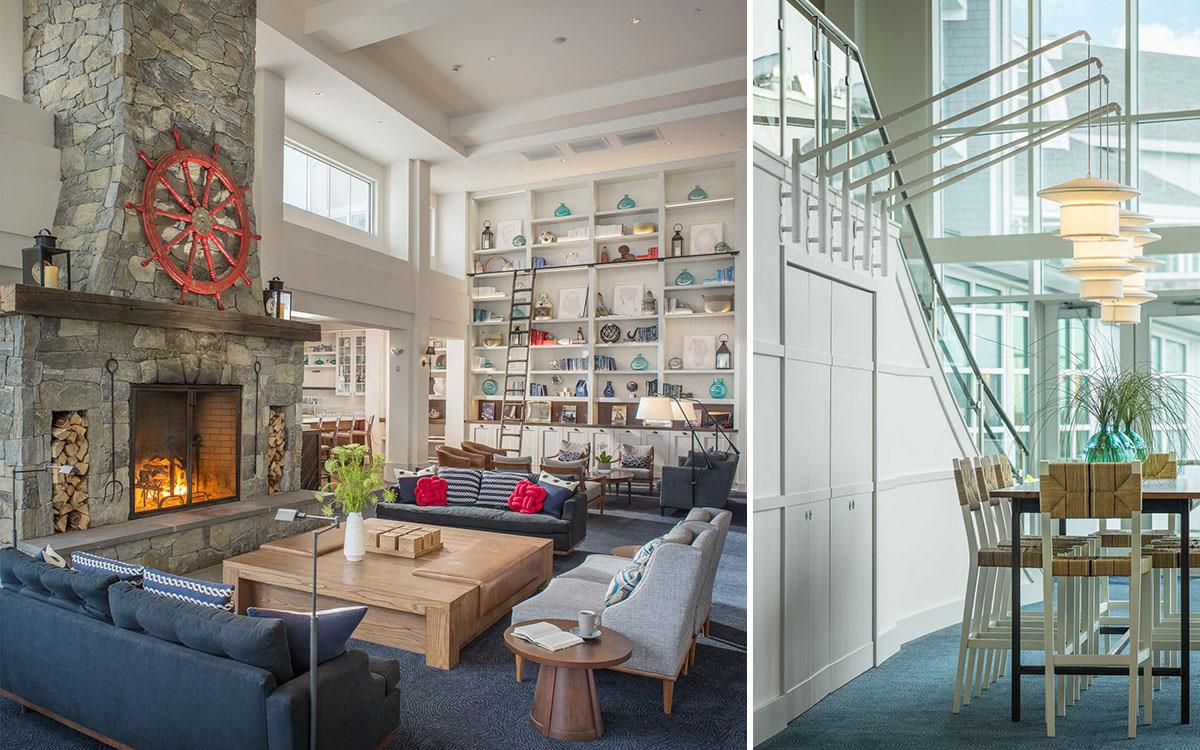

Design proposal for airport location, Cooper Carry 2016


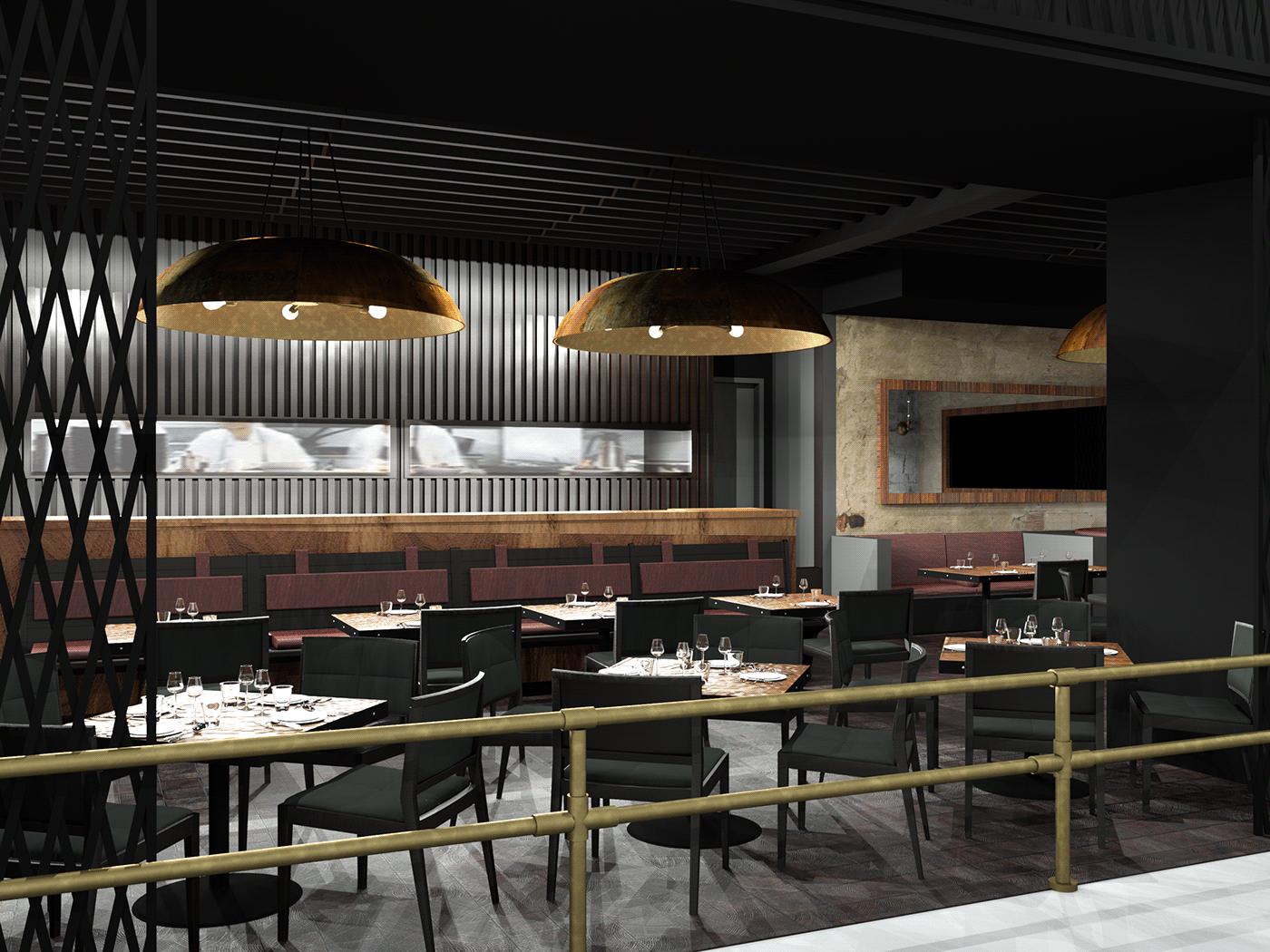
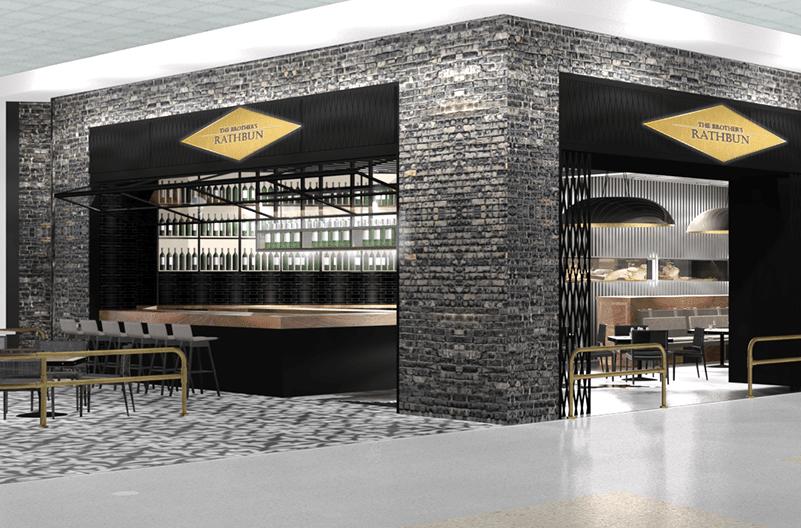
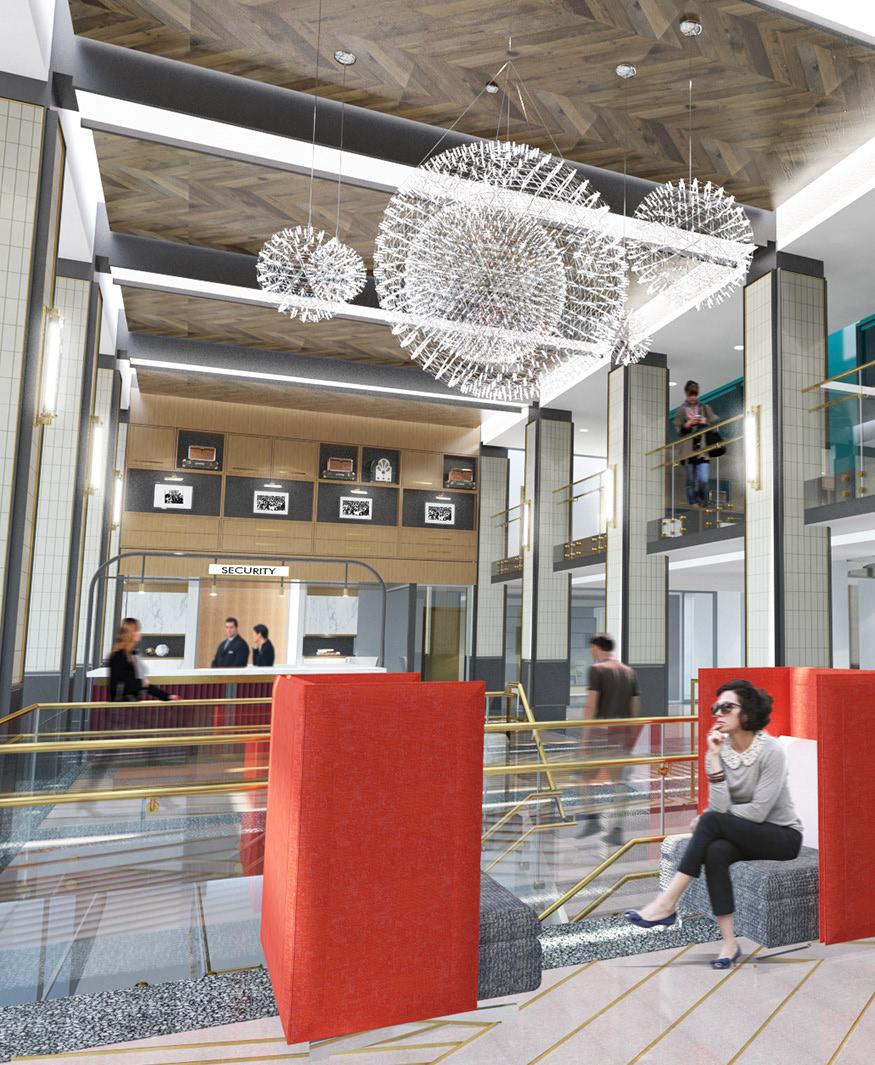

GA
Former AT&T Tower
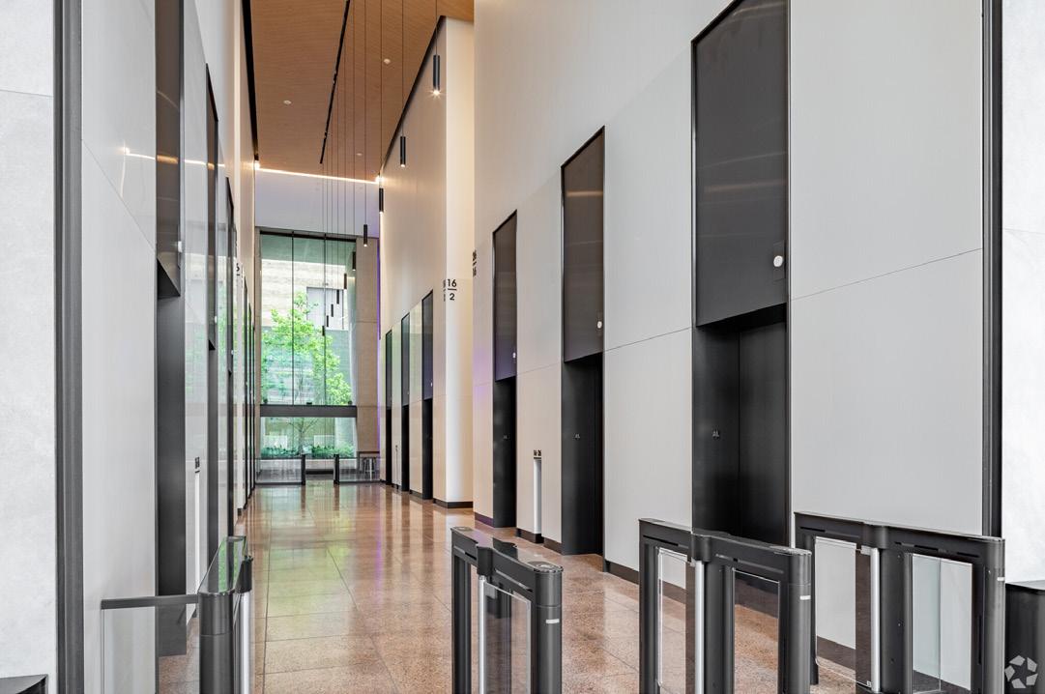
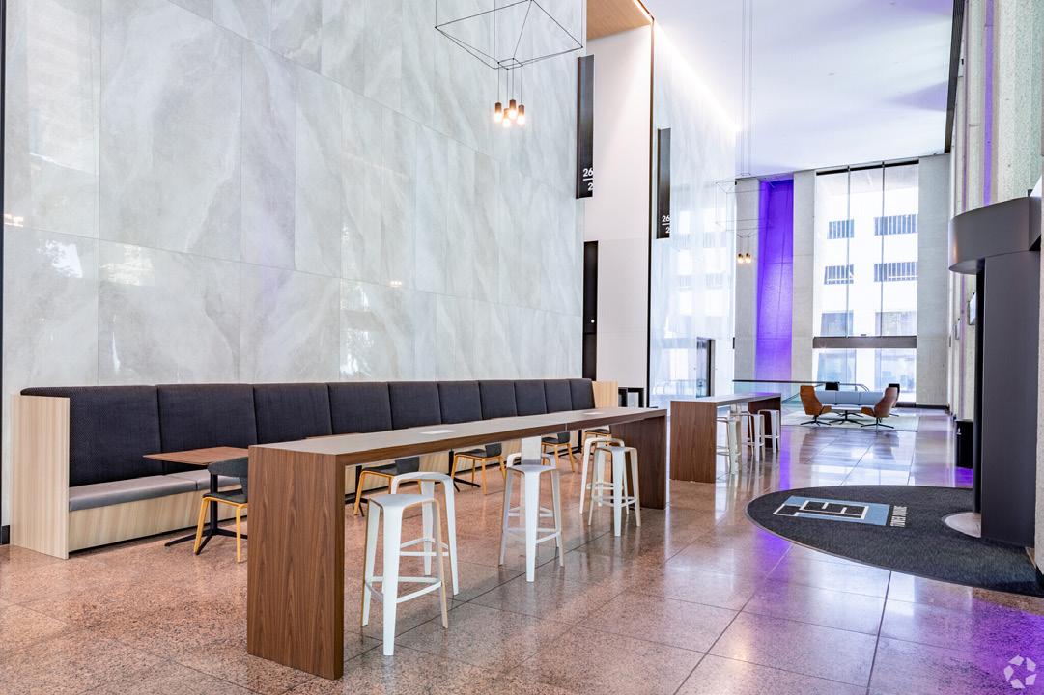

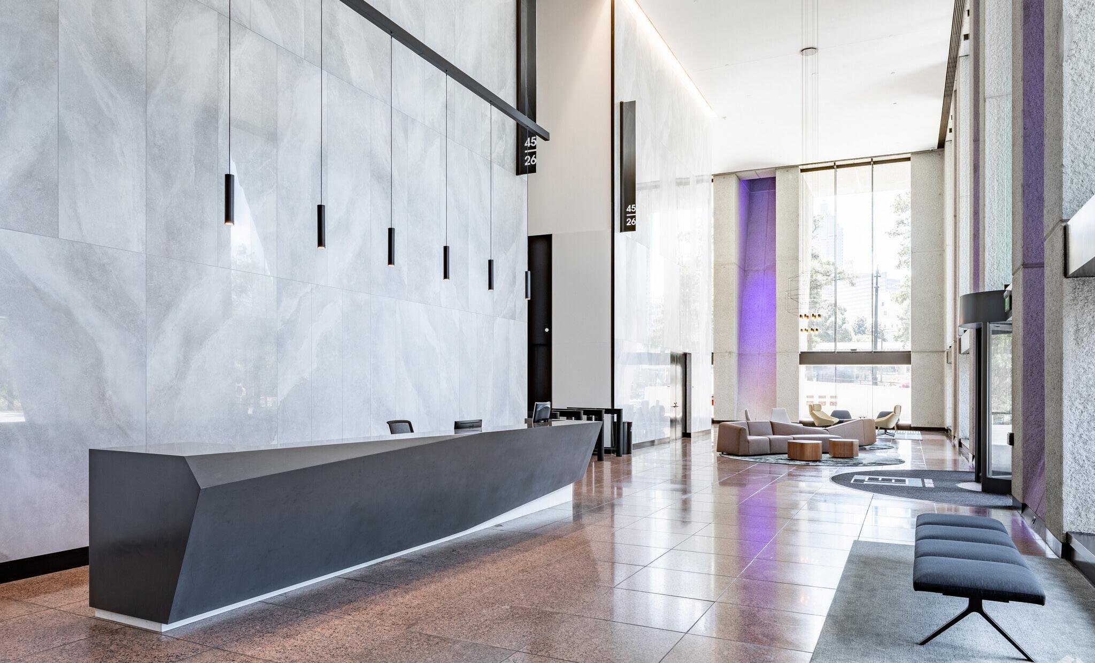
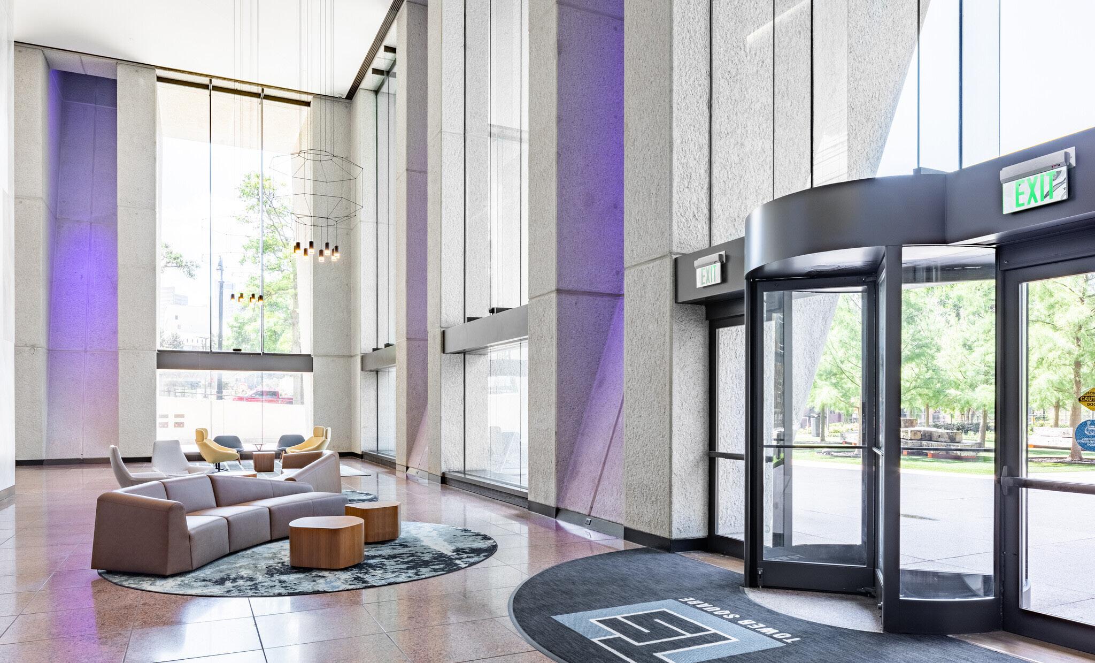
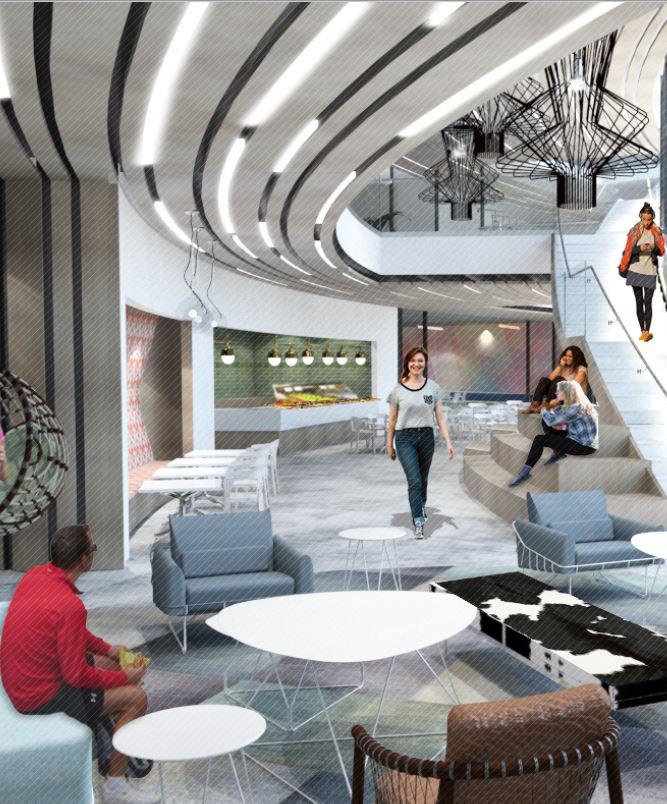
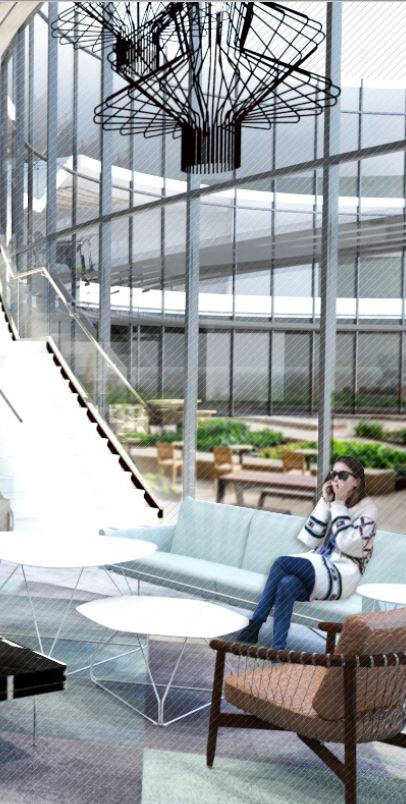
Left. The Scheduling Institute, Design Proposal. Atlanta, GA

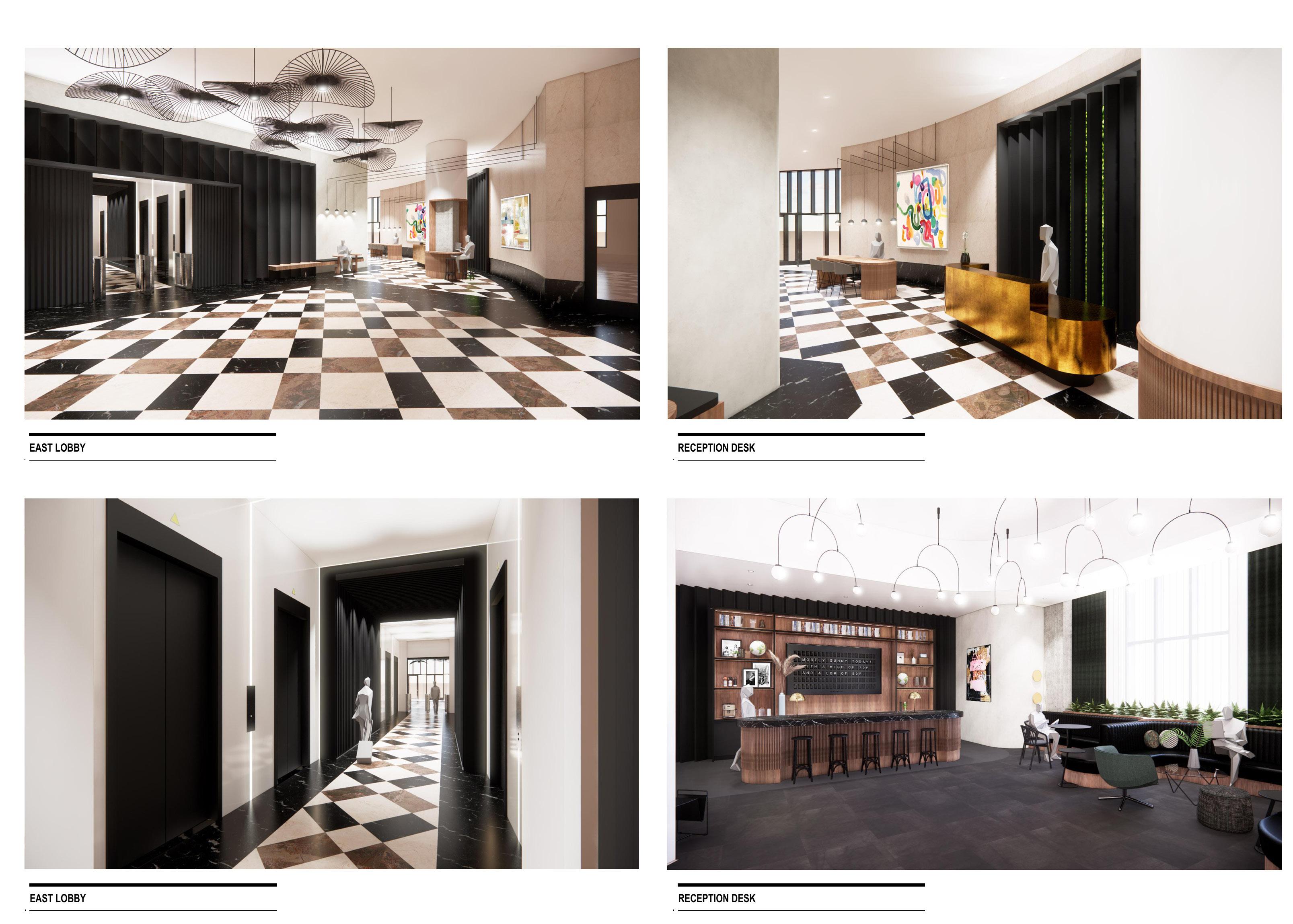
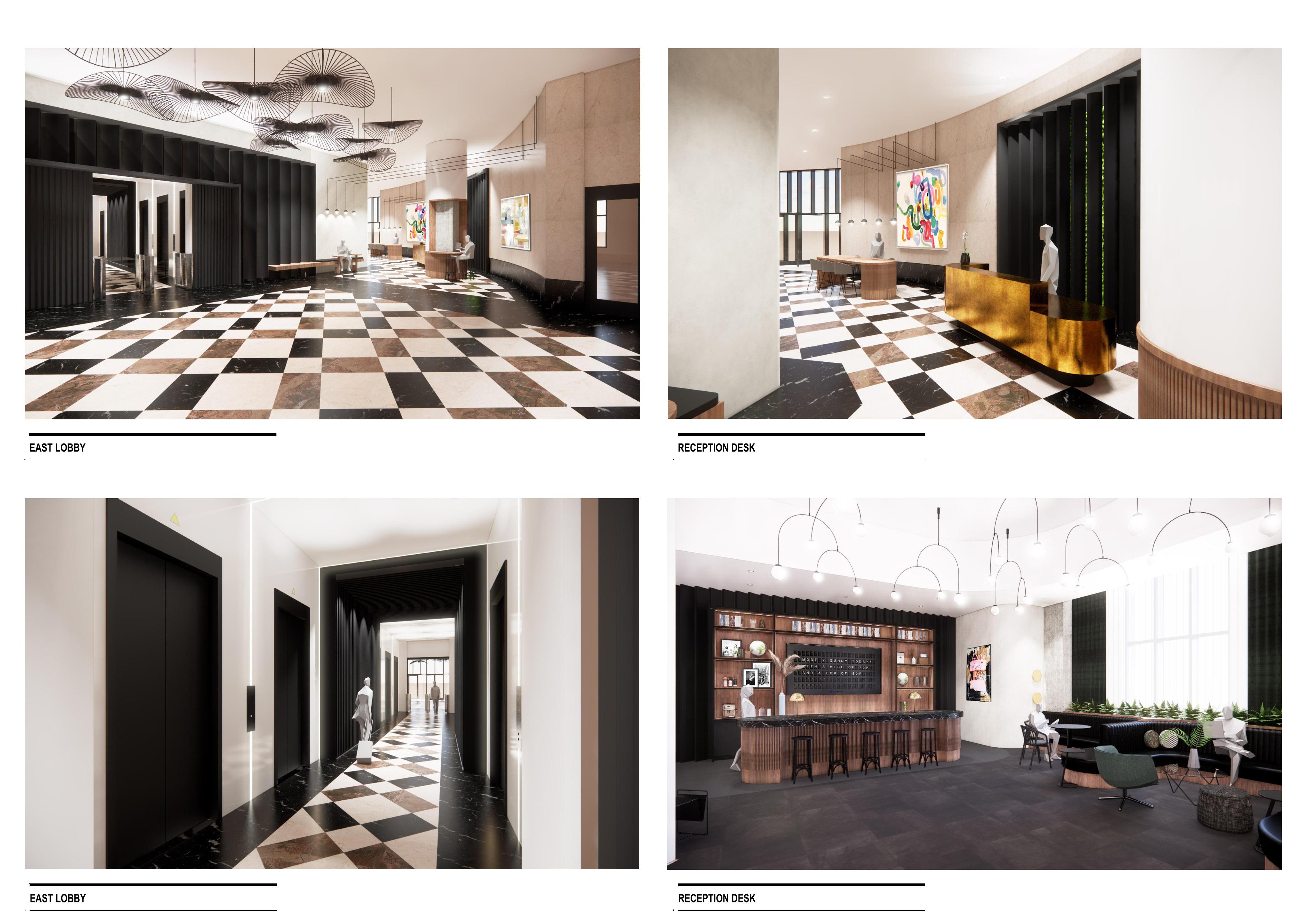

Atlanta, GA

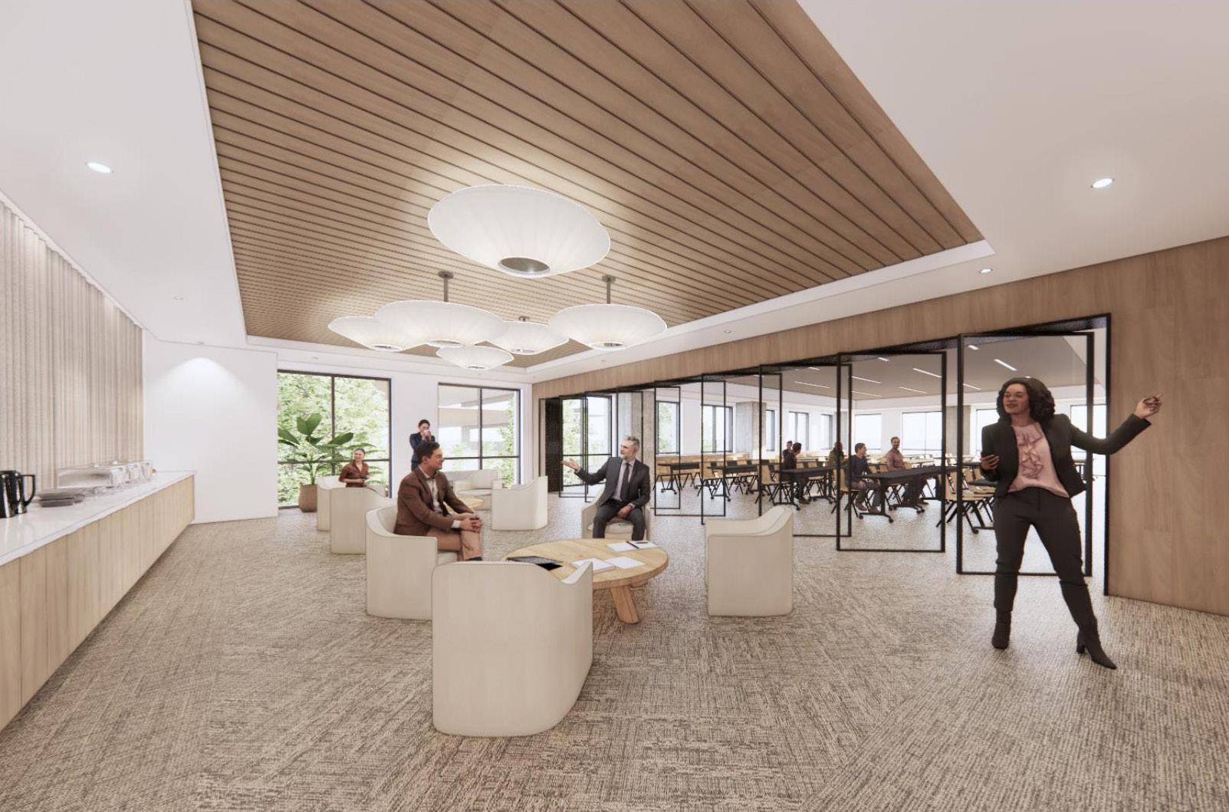
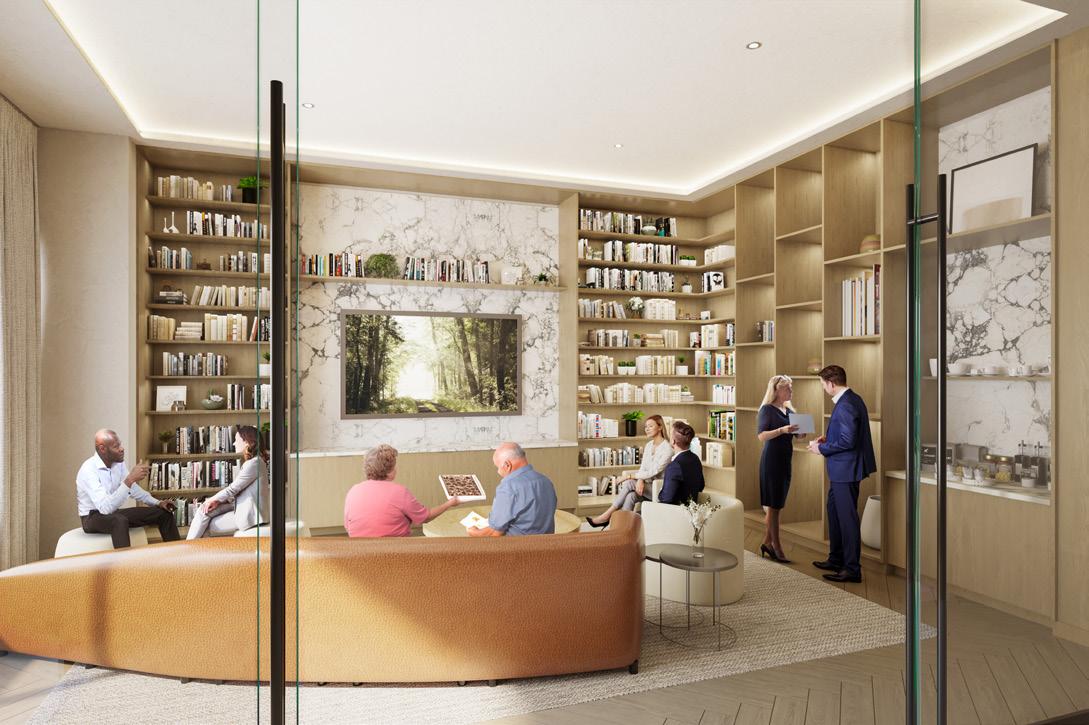
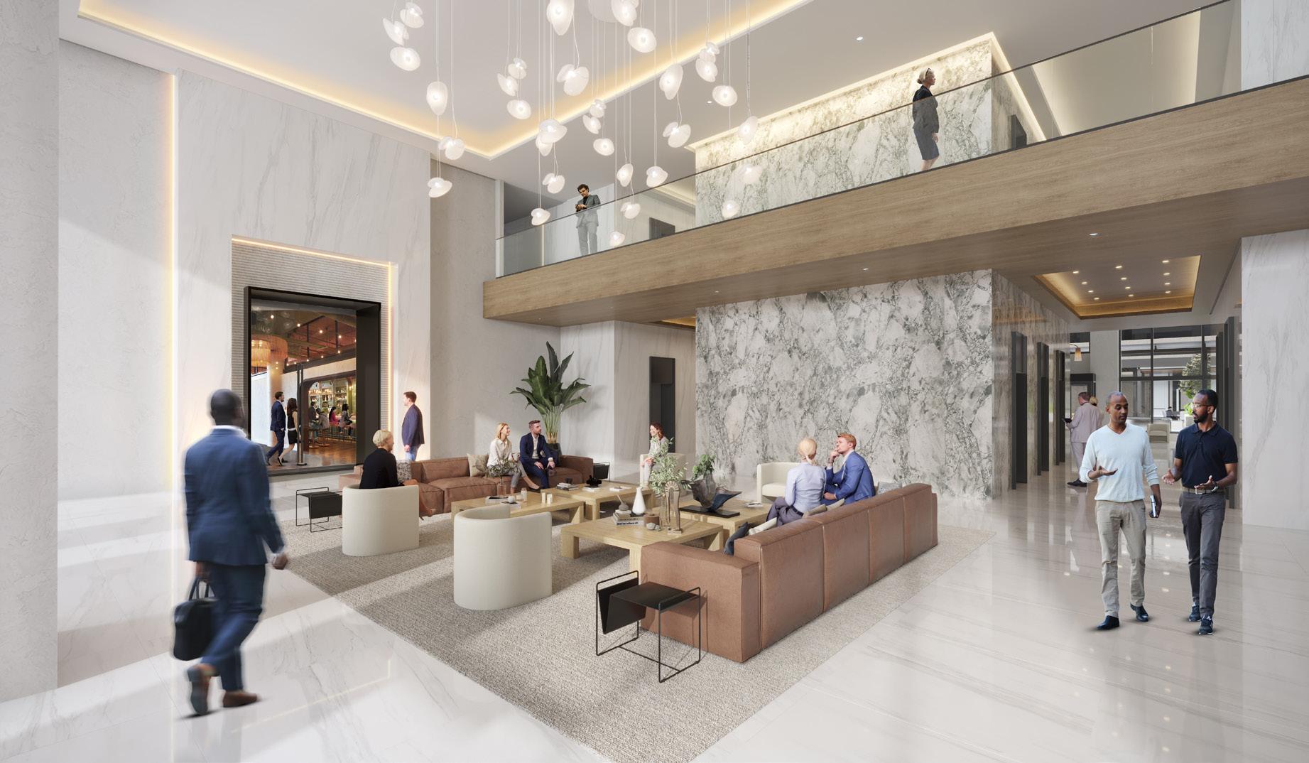
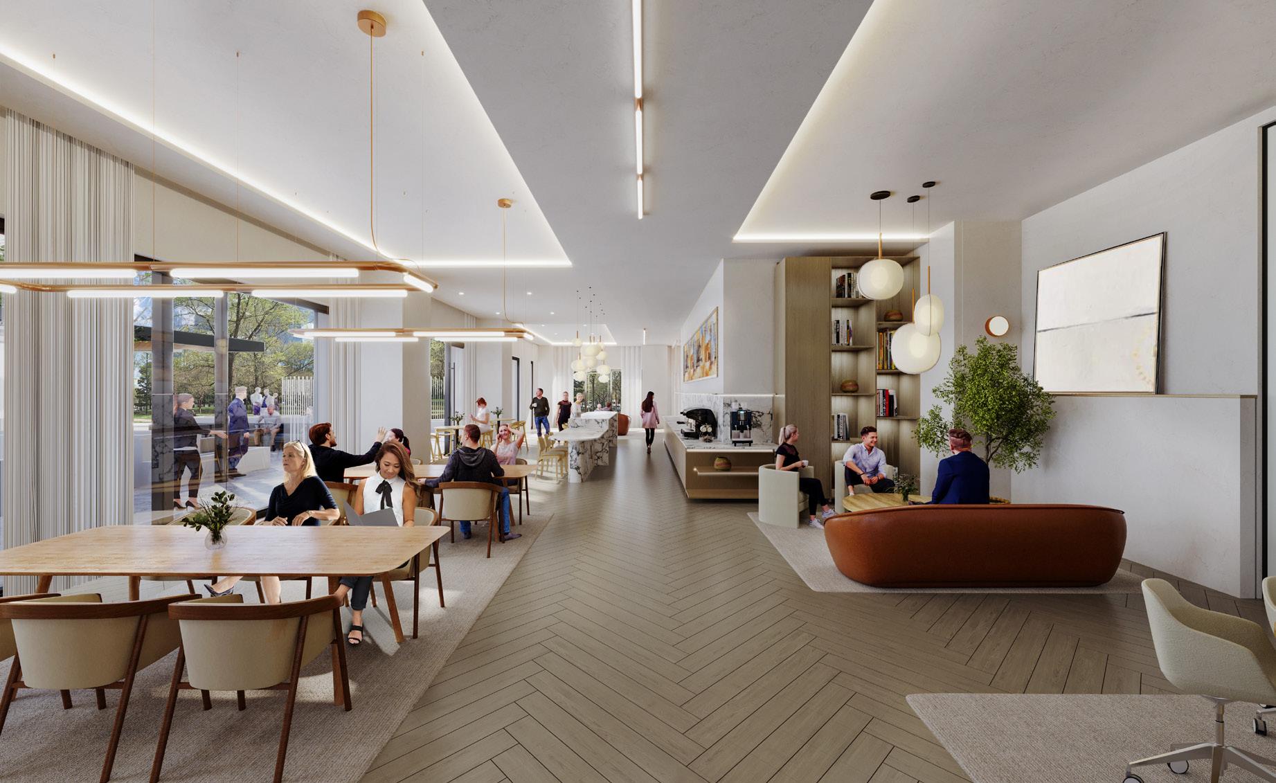
Baltimore, MD
