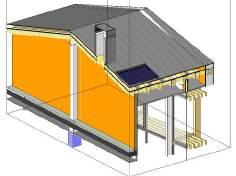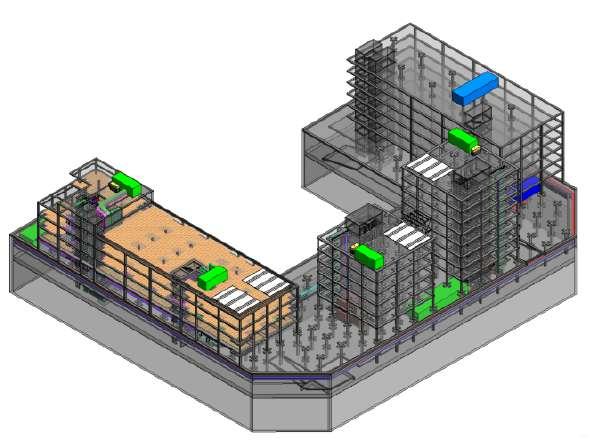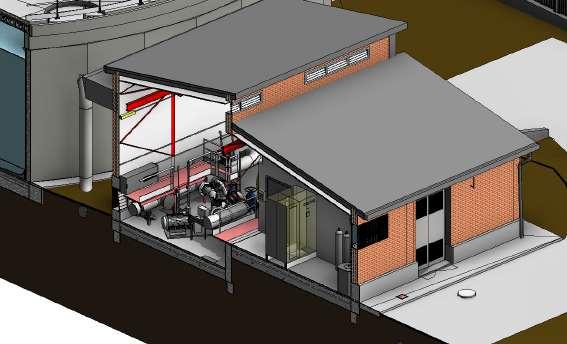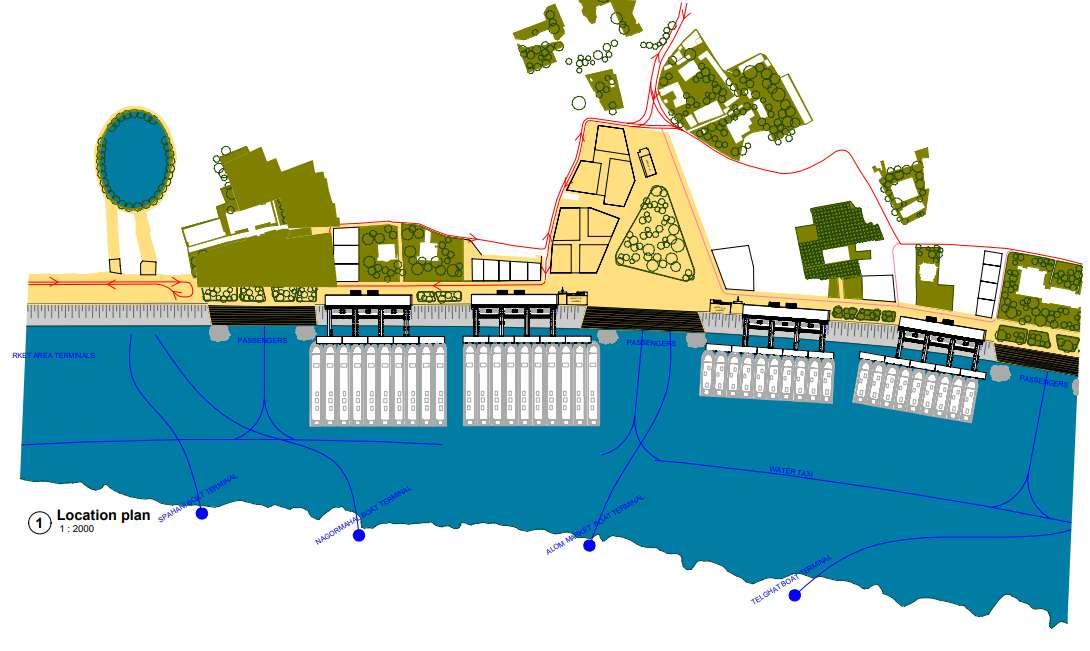PORTFOLIO BIM Adrian Montero


ADRIAN MONTERO
Architect BIM Computational Designer ||
EDUCATION
University studies:
BIM BIM BIM
Structuralia. Isabel I International University
Master in programming applied to BIM, 2022 Now

UPC Tech; School of Professional & Executive Development
Master BIM Project Development Management, 2020 2021
Polytechnic University of Catalonia, ETSAB,
Architecture Degree, 2010 2018
School: French School of Barcelona, 1996 2010
SOFTWARE BIM SKILLS
Revit ARC
Revit STR
Revit MEP
Navisworks
CDE ACC
Dynamo Python
CAREER SUMMARY COMPANIES
January 2023 - Now
BIM Consultan
ARC Modelling in Revi
CreatingARC / MEP Familie
Modelling from Cloud Poin
ACC Trainer to Adif (Railway Infraestructure Manager)
Seys Tic, Golden Partner Autodesk, Barcelona (SPAIN)

March 2021 - June 2022
BIM Architect / Drone PilotTraine


ARC / STR Modelling in Revit and OpenBuilding
Audit Architecture Project
Creating Dynamo Routine
Creating Parametric Familie
Drawings in AutoCAD
TYPSA Group, Barcelona (SPAIN)

June 2020 - March 2021
BIM Coordinator / Architec


ARC / STR Modelling in Revi
Creating Dynamo Routine
Organize Dynamo Routines Librar
Creating Office templat
Creating ARC /STR Familie
Implementing Agile Strategie
Drawings in AutoCAD
C#
Revit API Revit Families










Grasshopper
ACC Dynamo Python
C#
AutoCAD
LANGUAGES COURSES
Architecture:
BIM
Management Office template
FRENCH
Native
Language
A112 Architects, Barcelona (SPAIN)
January 2019 - January 2020
Junior Architect / BI




Modelling ARC /STR from Cloud Poin
Creating Commercial Plans in Revi
Drawings in AutoCAD
Borrell Jover Office of Architecture, Barcelona (SPAIN)
November 2018 - January 2019
Junior Architec
Competitions in Frenc
Drawings in AutoCA
Creating of physical Models
B720 Fermín Vázquez Architects, Barcelona (SPAIN)
May 2017 - July 2018
Urban Planne
Creation of competitions base
Drawings in AutoCAD & Microstatio


3D Printing
Advanced Revit Course: Management
Pixel 51, Autodesk, Oct Nov 2018

Advanced Revit Course
MSI Academy, Autodesk, january April 2019
Languages:
English Executive Language Center, ESADE, July 2019
English Magister Academy, Malta, July 2010
SOFT SKILLS
BIM BIM Communication Maximizer Adaptability Futurist Leadership
HOBBIES
Barcelona s Council, Barcelona (SPAIN)
May 2017 - July 2018
BIM Modelle
ARC / STR Modelling in Revi
Creating new Parametric Familie
Drawings in AutoCAD


PINEARQ, Barcelona (SPAIN)
VOLUNTEERING
Wikihousing, Barcelona, (SPAIN)
July 2013
Wor
3
DVR and Drone Scannin
Restorer of Civil and Rural Heritage
Reemparts , Peyrusse-Le-Roc, (FRANCE)
Professional Drone Pilot
A1/A3 & A2 Violin Piano Tennis Travel
g Empúries
Greek
d Rom
ruins
Empúries
WORKSHOPS April 2018, 2019 and 2022
kshop
an
an
,
(SPAIN)
Barcelona (SPAIN)
630079622
adrianmonteroabadias@gmail.com
www linkedin com/in/adrian montero abadias
SPANISH
Native
Language
CATALAN
Native
Language
ENGLISH
B2
Level
2022 - Now
Wood constructor of Alternative Public Housing System
CONTENTS

© A112 Arquitectes
Docume tatio
Familie
Dy am Agile odelli
Docume tatio
Familie
Dy amo odelli
Docume tatio
Families
Families
4 Office Buildi g
5 SEYS
aster BI Fi al Project
tatio
8
odelli Docume tatio Familie Naviswork
BEP
odelli Docume tatio
Dhaka TOD odelli Familie Docume tatio
TYPSA
Dy amo & Pytho
aster BI Codi g Trai i g
BI Coordi atio
Codi g i Pytho
Dy amo
VII Towers El
PROJECTS CLOT V Towers CLOT
Brot School A112 Architects A112 Architects A112 Architects odelli
1
2 3 El Bormio Reside ce PINEARQ odelli Docume
Families
Water Statio 6
CLOT V TOWERS
A112 Architects

1 © A112 Arquitectes
CLOT V TOWERS, A112 Architects





Cl t V T wers is a luxury reside tial c mplex l cated i a key l cati i d rra. Escaldes E g rda y is l cated ext t d rra La Vella, the capital f d rra. With its 20 fl rs, it marks a p i t f refere ce i the city. Its 3 t wers f differe t heights ge erate a very i teresti g set f v lumes. I additi , the upper fl rs e j y spectacular views f the d rra valley.

Task d n M delli D cume tati Familie Dy am gile
S ftwar us d:
BIM M deller
Fl r type 1
Fl r type 2
x metry
x metry
Distribution plan







 Elevation
Elevation
Toilet axonometrics
Elevation
Elevation
Toilet axonometrics
Detail flat section
Commercial plan
Flat axonometry










Change name and numer of rooms
schedule Rooms schedule Fire doors Electrical cabinet
of bathroom type 1
IFC in site Sheets
Units
Site photo KANBAN Axonometry
CLOT VII TOWERS
A112 Architects 2

© A112 Arquitectes
CLOT VII TOWERS, A112 Architects






Cl t VII T wers is a luxury reside tial c mplex l cated i a key l cati i d rra. Escaldes E g rda y is l cated ext t d rra La Vella, the capital f d rra. With its 20 fl rs, it marks a p i t f refere ce i the city. Its 2 t wers f differe t heights ge erate a very i teresti g set f v lumes. I additi , the upper fl rs e j y spectacular views f the d rra valley.

Task d n M delli D cume tati Familie Dy am gile S ftwar us d:
BIM M
deller
BIM C rdi at r
Fl r ax metry
Secti ed ax metry x metry
Fl r ax metry






Ceiling plan Section Floor plan Floor plan Floor plan Floor plan





 Window family
MEP Navisworks
Window family
MEP Navisworks
© A112 Arquitectes
MEP Navisworks
EL BROT SCHOOL
A112 Architects


3
El Brot School, A112 Architects





E Br t sch is dedicated t chi dre with disabi ities. This sch arises fr m the E Br t f u dati . It is a simp e c structi but it meets the eeds f this sch . The façade has perf rated meta pa e s that a w ight t fi ter i t the i teri r. O the ther ha d, the distributi is rga ized by mea s f a ce tra c rrid r a d the c assr ms its sides.


Task d n M de i D cume tati Fami ie Dy am C rdi ati S ftwar us d:
BIM M de er
BIM C rdi at r
Sec
R f f r Third f r Ax metry
Ax metry
Gr u d f r First f r
d f r
Ground floor plan






Longitudinal section
Wall types plan
 Axonometry
Axonometry
Annotation families
Structural axonometry

Structural column family








Window with shared parameters




Shared parameters .txt


 3D Family
3D Family
Schedules
4 BORMIO RESIDENCE
PINEARQ



PINEARQ
©
© PINEARQ
© PINEARQ
Bormio Residence, PINEARQ
The Bormio ursi g home seeks first of a to i tegrate i to the a dscape. Bormio is a tow ear the Ita ia A ps. Therefore o e of the prerequisites is the s oped roof. This cover seeks to i tegrate with the façade, thus formi g two e eme ts that come together. The i tersectio of both ge erates a terrace space. The i terior ayout revo ves arou d a a dscaped ce tra patio.


Reside ce Bui di g
3D Model
Reside ce Bui di g
3D Model



Reside ce bui di g 3D Axo ometry


Task don Mode i Docume tatio Fami ies
Softwar us d:
BIM Mode er



 3D Detail axonometry
3D Axonometry
3D Axonometry
3D Detail axonometry
3D Detail axonometry
3D Axonometry
3D Axonometry
3D Detail axonometry
Detail plan
Ground Floor
Single bedroom Plan


 Elevation
Elevation
OFFICE BUILDING
BIM Master Final Project 5



Office building, BIM Master Final Project



This pr ject f cuses the deve pme t f a b ck i Barce a's Eixamp e. As it is a mu tidiscip i ary pr ject, differe t age ts fr m the discip i es f Civi W rks, Architecture, Structures a d I sta ati s are i v ved. A the w rk is d e i BIM, s c rdi ati i this pr ject is key t av id p ssib e c st verru s site. The e tire pr ject has bee deve ped ar u d a EIR a d a BEP which set the BIM guide i es.







Task d n M de i D cume tati Fami ie Dy am C rdi ati S ftwar us d:
BIM M de er
3D Ax metry
3D Ax metric







 MEP Model
STR Model
BIMSync
Navisworks
Navisworks
Ground Floor
4rth Floor
MEP Model
STR Model
BIMSync
Navisworks
Navisworks
Ground Floor
4rth Floor
Plan
6th Floor Plan
Plan







Façade Façade composition ARC - STR - MEP Clashes IFC Element Properties IFC Incidences Render
3D Axonometric Navisworks
IFC Export
BIM Sync Web Browser
PSETs for
WATER STATION
SEYS 6



© SEYS
BIM Coordi ator
Water station treatment, Seys






The Esparraguera 2 dri ki g water storage statio is ocated south of Barce o a. The objective is to obtai a we mode ed As-Bui t fo owi g the GuBIMCat BIM Guide a d taki g i to accou t both the BEP a d the GMAO. My task has bee to review the architecture mode , mode some fami ies ike the o es show be ow a d make some adjustme ts to the MEP mode .




Task don Mode i Docume tatio Fami ies
Softwar us d:
BIM Mode er
Mode i g i Revit
Visua izatio i ACC
Walls compositions





 Modelling from cloud point
Detail section
Detail section
Detail plan
Detail plan
Modelling from cloud point
Detail section
Detail section
Detail plan
Detail plan

























Stairs
Railing Cover Profile Elevation 3D Axonometry 3D Axonometry 3D Axonometry Plan Elevation 3D Axonometry 3D Axonometry Cloud point Grommet
MEP model
DHAKA TOD
TYPSA 8



© TYPSA
B M Coordi ator





DHAKA TOD, TYPSA


The Sadarghat River termi al co sists of four buildi gs to segregate traffic. Two of them are for lo g-haul vessels a d the other two for short-haul vessels. The termi als ext to the square will have two metro exits attached to them. The buildi g is composed of 2 boxes o each side with a tra spare t ski that e velops them. There is a light pillar structure that supports the thi roof i te di g to float. O both sides of this lobby, ope to the river, there are 2 waiti g rooms creati g a separatio betwee paid a d u paid.

Task d n Modelli Docume tatio Familie B M Coordi ation
S ftwar us d:
B M Modeller
Exploded axo ometry
Circulatio axo ometry
Co cept axo ometry
Location plan

First plan
Transversal section with viewpoint
Roof plan



Transversal section with viewpoint

Longitudinal section
Longitudinal section



Elevation
Elevation

Circulation plan

Area schedule Color scheme Revit by area type
schedule
Sheet
DYNAMO + PYTHON
MASTER BIM CODING




9
DYNAMO + PYTHON, Master BIM CODING







Scheduli g is the ext step i BIM. I BIM there are ma y processes that are repetitive a d ca be automated. I the first part, the applicatio s to the differe t discipli es of Dy amo Architecture, Structures a d I stallatio s will be see . With this you will see several routi es a d packages. I a seco d part, traditio al programmi g with C# a d Pytho will be see . This allows savi g odes a d creati g more efficie t routi es as well as plugi s for REVIT


Task don Codi g i Pytho Dy amo
Softwar us d:
BIM Developper
Ge eratio .stl for 3D pri t
Data extractio to Excel
3D rei forced co crete





 Extract railing way
Duplication of structural columns from a Excel file
Generation of reinforced concrete steel
Extract railing way
Duplication of structural columns from a Excel file
Generation of reinforced concrete steel
Dynamo routine for structures


Concatenate strings




Organize rooms by number
Filter rooms with area >50m2





















 Elevation
Elevation
Toilet axonometrics
Elevation
Elevation
Toilet axonometrics



























 Window family
MEP Navisworks
Window family
MEP Navisworks











 Axonometry
Axonometry











 3D Family
3D Family









 3D Detail axonometry
3D Axonometry
3D Axonometry
3D Detail axonometry
3D Detail axonometry
3D Axonometry
3D Axonometry
3D Detail axonometry


 Elevation
Elevation














 MEP Model
STR Model
BIMSync
Navisworks
Navisworks
Ground Floor
4rth Floor
MEP Model
STR Model
BIMSync
Navisworks
Navisworks
Ground Floor
4rth Floor























 Modelling from cloud point
Detail section
Detail section
Detail plan
Detail plan
Modelling from cloud point
Detail section
Detail section
Detail plan
Detail plan


























































 Extract railing way
Duplication of structural columns from a Excel file
Generation of reinforced concrete steel
Extract railing way
Duplication of structural columns from a Excel file
Generation of reinforced concrete steel






