

































































Your family deserves something special, doesn’t it? At Sumadhura, we have prided ourselves on exceeding your expectations through the communities we build. Every project provides us the opportunity to outdo ourselves in our purpose to ‘Deliver Happiness’. Hence, during the design stage of our next generation projects, we asked ourselves, how can we not just outperform ourselves, but also the market?
Introducing e Signature Series - homes that are designed to delight our customers by providing them wonderful breaks every single day. Whether it is a natural attraction, a sports facility or a unique convenience, every indoor and outdoor space paves the way for a holistic lifestyle. In addition, the exquisite cra smanship involved in this series is assured to exceed expectations and set a whole new standard. In the following pages, I invite you to embark on a tour of Folium, our rst Signature Series project in Bengaluru.


We have packed features that are carefully curated to envelop your family in luxury, nature, the outdoors and many other magical experiences. You are invited with your family, to take a break every day.
Madhusudhan G Chairman and Managing Director Sumadhura Group

















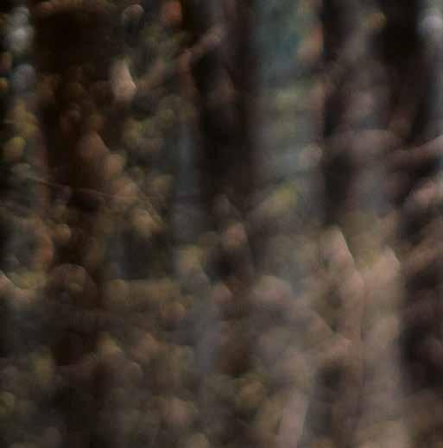
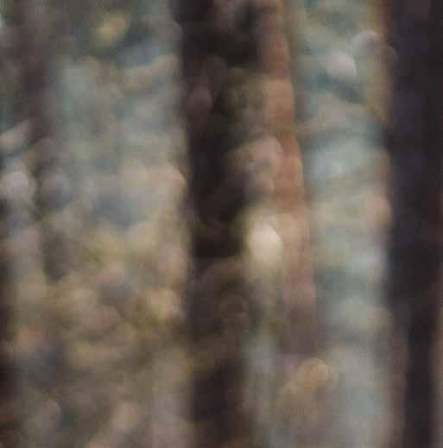

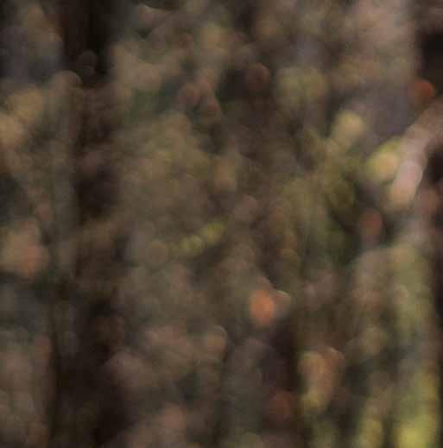
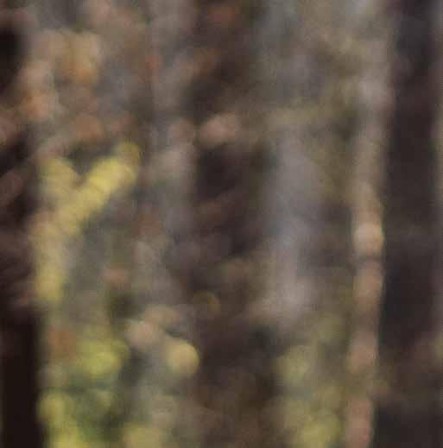
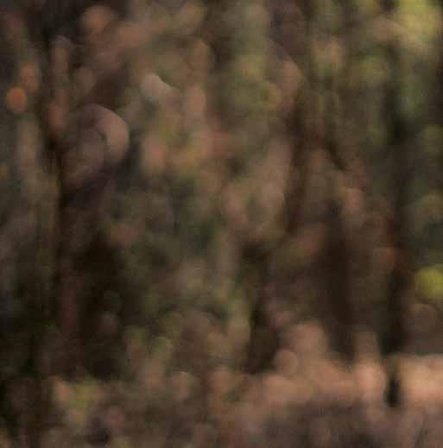
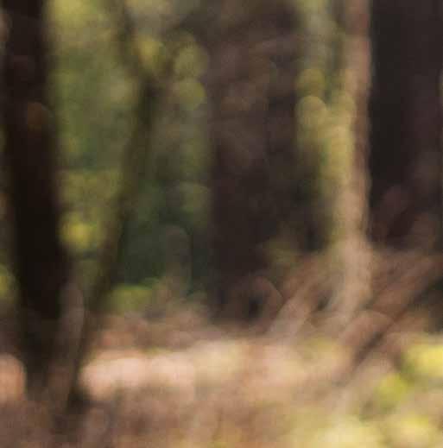

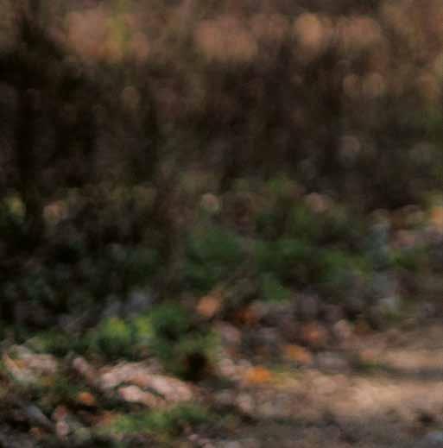


















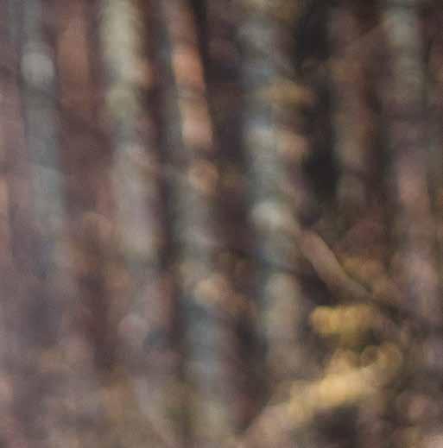

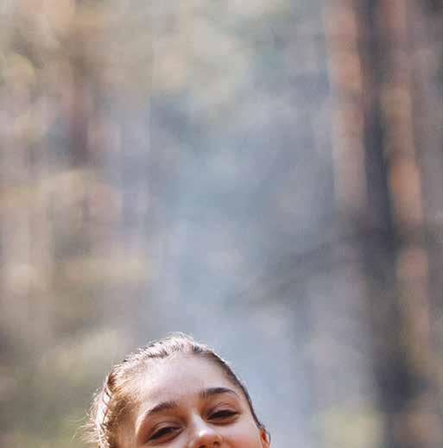
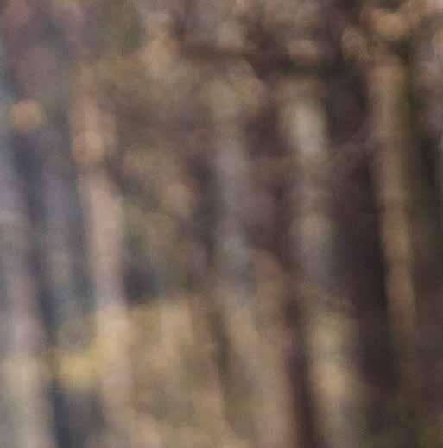










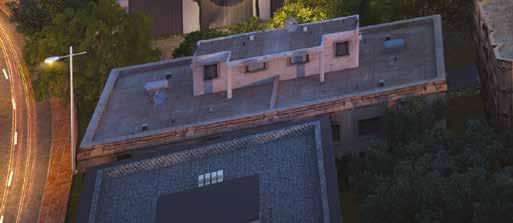
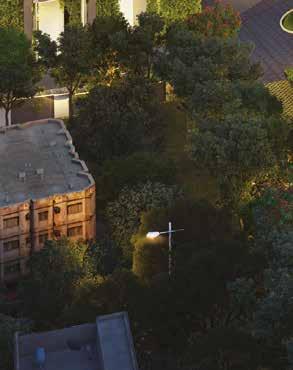




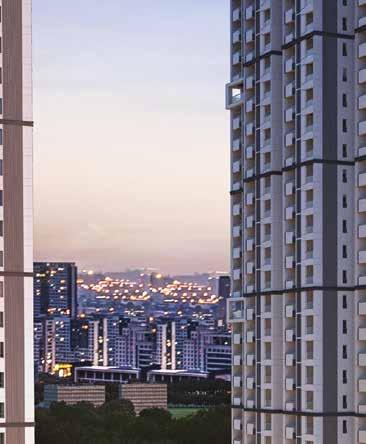
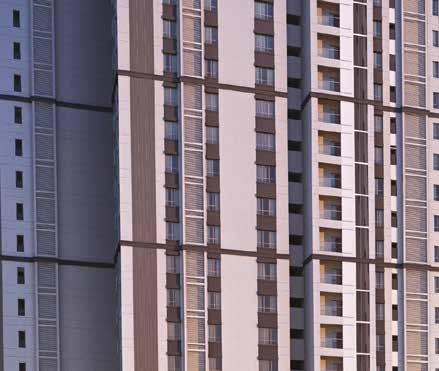
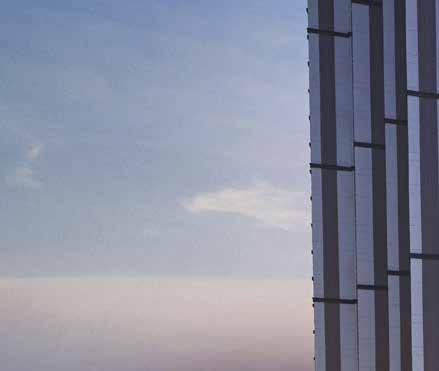
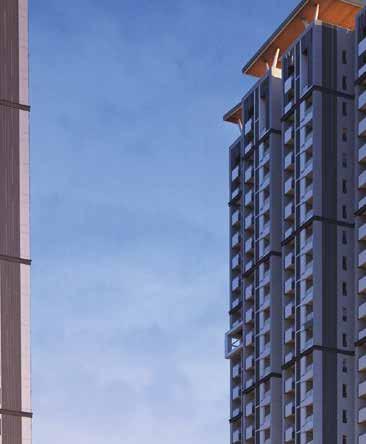
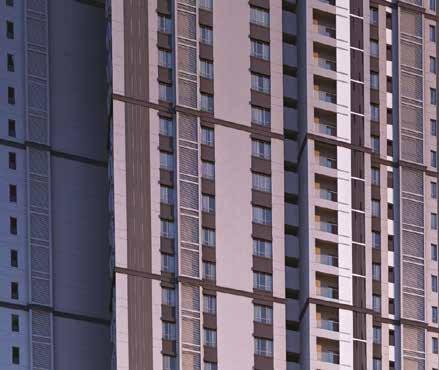
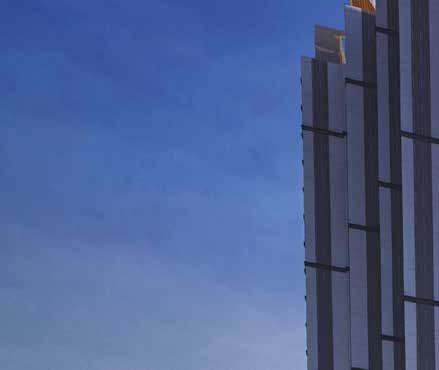
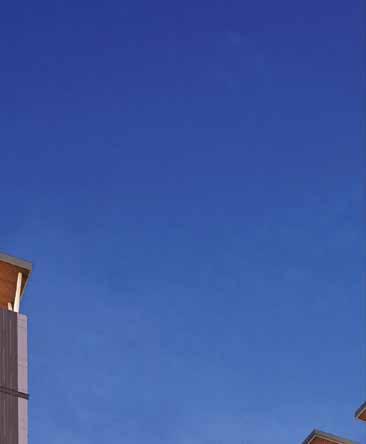
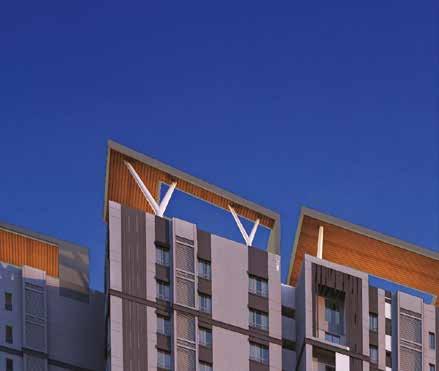
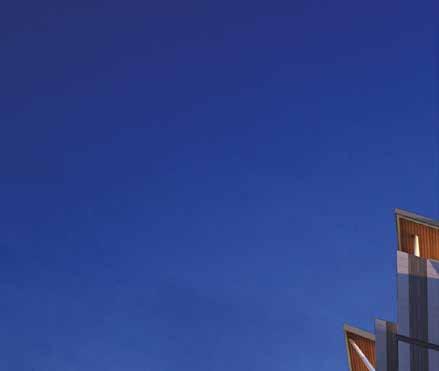


















Customer happiness in real estate is a measure of how much a developer can exceed the expecations set for customers. At Sumadhura, we go every mile to build designs that are truly memorable for our customers each day.

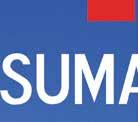
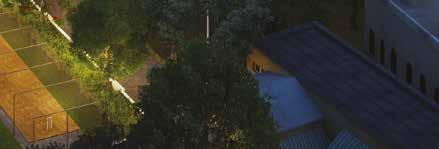
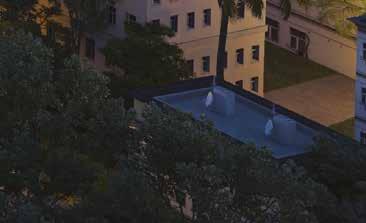
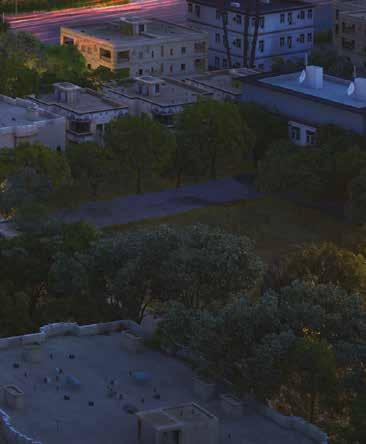
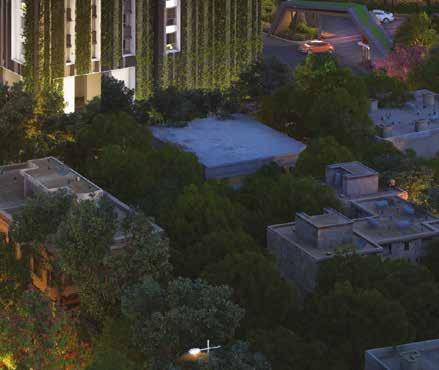

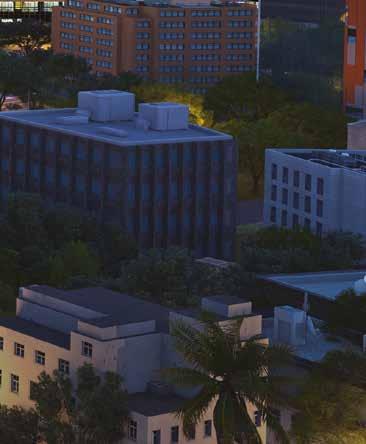
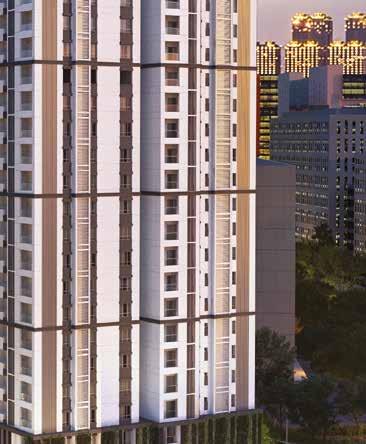
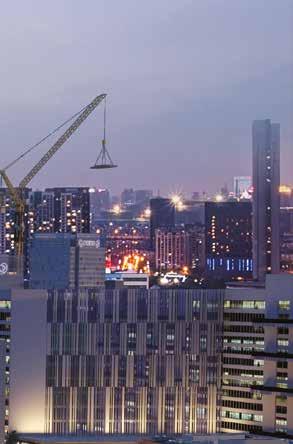
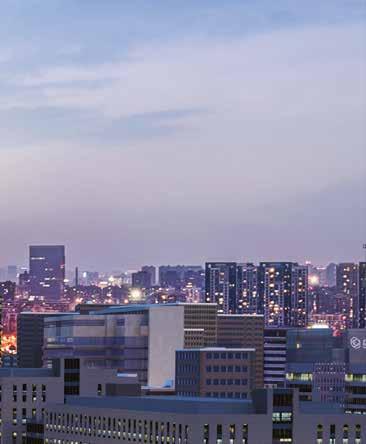
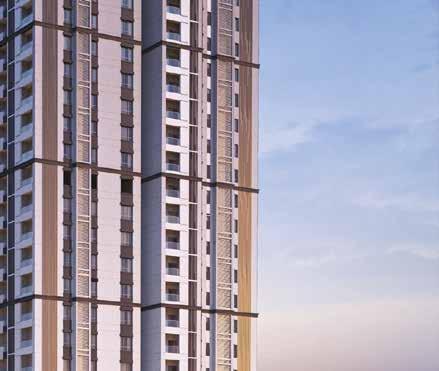
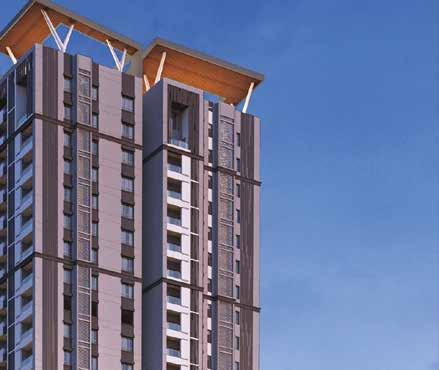
Sumadhura Group is one of the prominent residential and commercial real estate developers in Bangalore & Hyderabad. One of the most admired and trusted brands, Sumadhura has been growing from strength to strength over the past two decades marking its presence over the skylines of Bengaluru and Hyderabad. Sumadhura so far has delivered over 8 million s of projects while approximately 16 million s of projects are under construction and planning stages. From being prominently a residential developer, Sumadhura has expanded its horizons into commercial, co-living, plotted development and other real estate verticals.
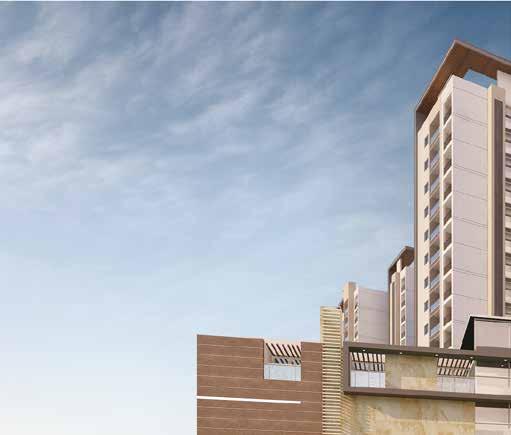
We operate with a belief that everyone deserves a better life. Over the past two decades, Sumadhura has delivered more than 45 projects where thousands of happy customers reside. Our projects are built to provide exceptional life experiences, security and value. Sumadhura properties have seen the highest rate of capital appreciation and have given our customers an asset to own for life.
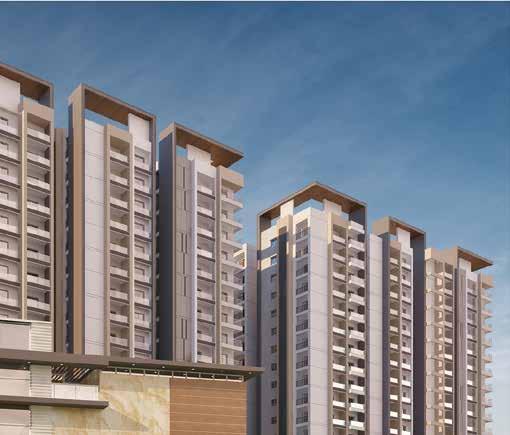
our
� Listening to our customers’ aspirations leads us to design spaces they will use, like this football ground at Sumadhura Horizon
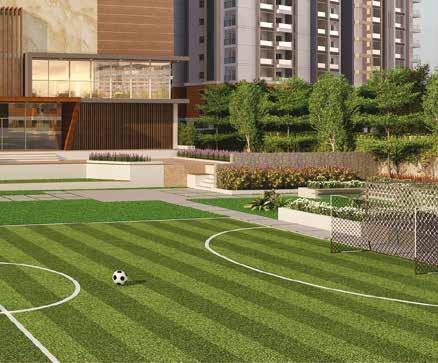
With innovation, quality, and sustainability at the core of our work, our unique customer-centric approach has put us on the league of the best and most trusted developers in the business. Our expertise in land acquisition, understanding the customer needs, execution capabilities including the appointment of architects, designers, project managers along with exceptional sales and a er sales service has helped us to be counted among the forerunners in real estate development.
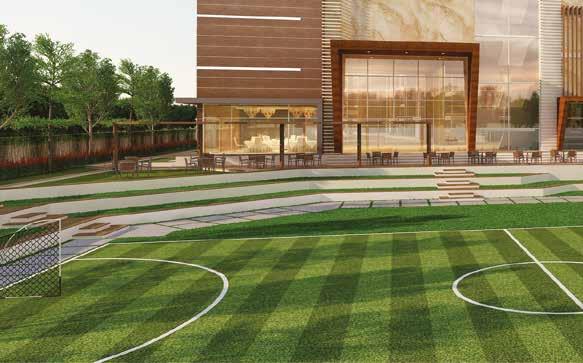
To be a trusted global real estate brand creating a melodic harmony of customer happiness, environmental preservation, and society’s progress.
We are on a mission to serve families by enhancing their quality of life through our core principle of Q.U.E.S.T which is to constantly be in the pursuit of excellence and maximising customer happiness. While doing this, we provide a rewarding and challenging environment to our employees and value to our stakeholders.
Our Q.U.E.S.T de ned:
Q – Quality – Be the brand that raises the benchmark of the quality of life for our customers

U – Unify – Create life spaces that unify the melody between our customer’s life and our nature’s needs
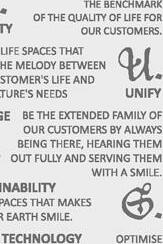
E – Engage – Be the extended family of our customers by always being there, hearing them out fully and serving them with a smile
S – Sustainability – Build spaces that makes mother earth smile
T – Technology – Optimise quality of construction and experience of customers with the use of cutting-edge technologies

A comprehensive research shows that just 120 minutes a week of exposure to nature can have long-term health bene ts.
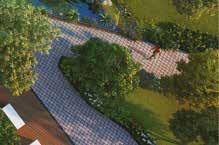
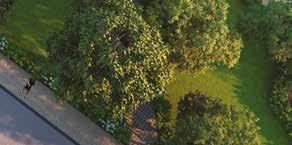
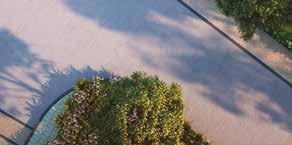
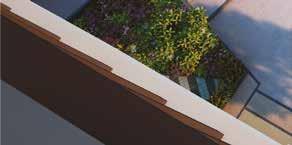
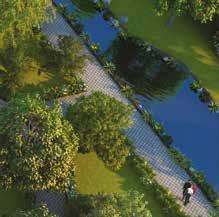
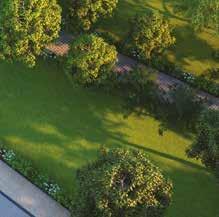
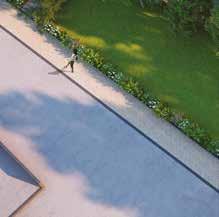
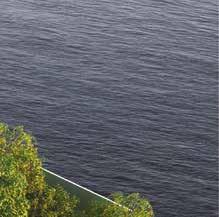
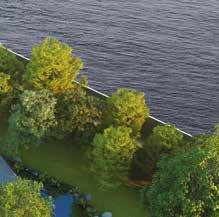
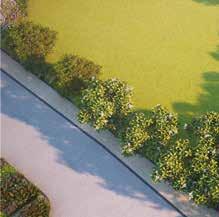


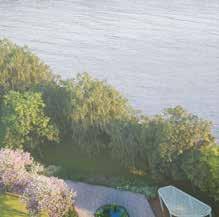
Recent times have taught all of us the importance of staying focused on health, family, community and all that truly matters. We have come to realise that life must go on despite external factors creating circumstances that are beyond anyone’s control.

What is rmly in our control is our choice of communities and spaces that allow us and our families to thrive by becoming self-sustaining zones that can provide us much needed breaks every single day.
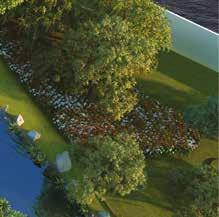
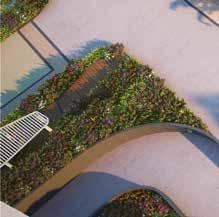
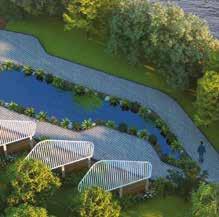
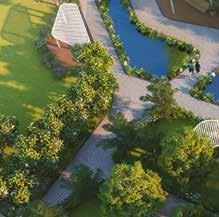
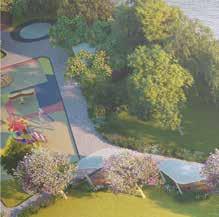
Folium, by Sumadhura Group is one such project which is designed to provide a balanced outdoor-centric and naturefocused lifestyle to its residents. Your 120-minute of outdoors is never too far away; not only are a plethora of features planned across the entire community, most of the features are visible from your balcony, providing families the motivation to enjoy those precious minutes in nature while going about your work and school commitments.
e features in the community are segmented into six distinct areas, as the acronym

from the name suggests. e world ‘folium’ in Latin means leaf, since the project has been inspired by a leafthemed master plan. Further, the features are classi ed as F-foliage, O-outdoor, L-lifestyle, I-interact,
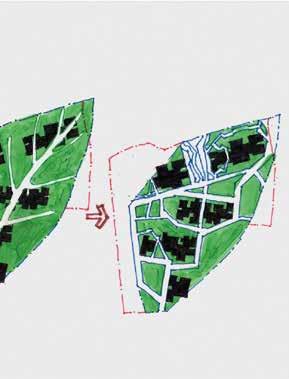

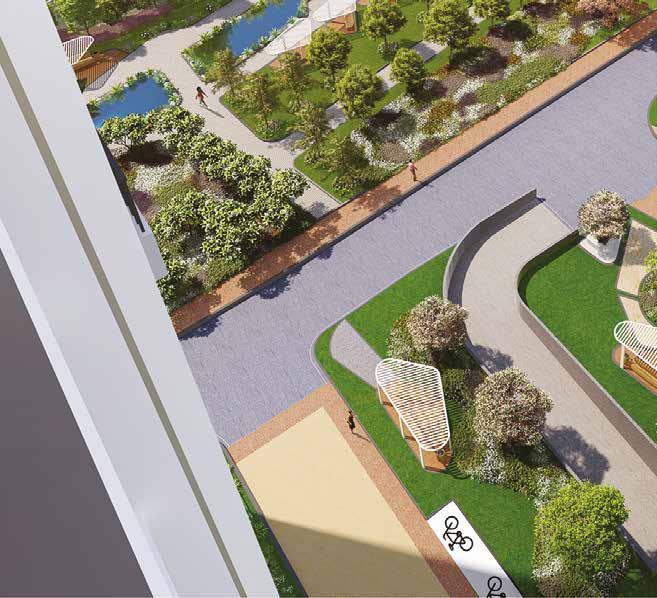
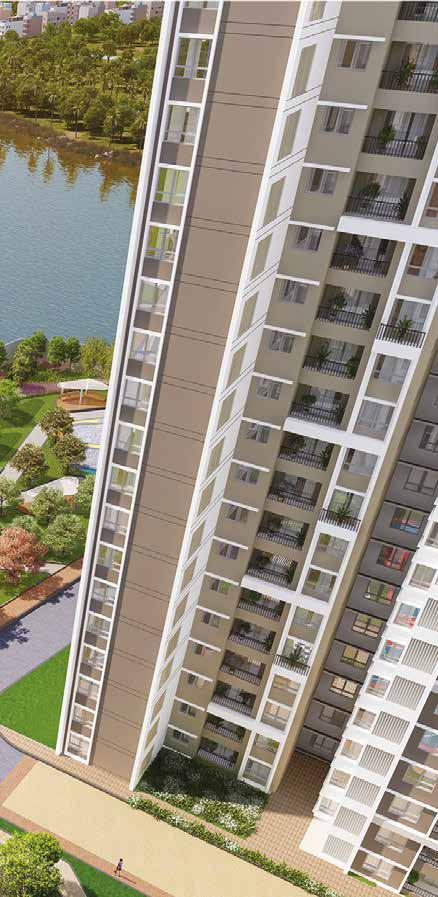
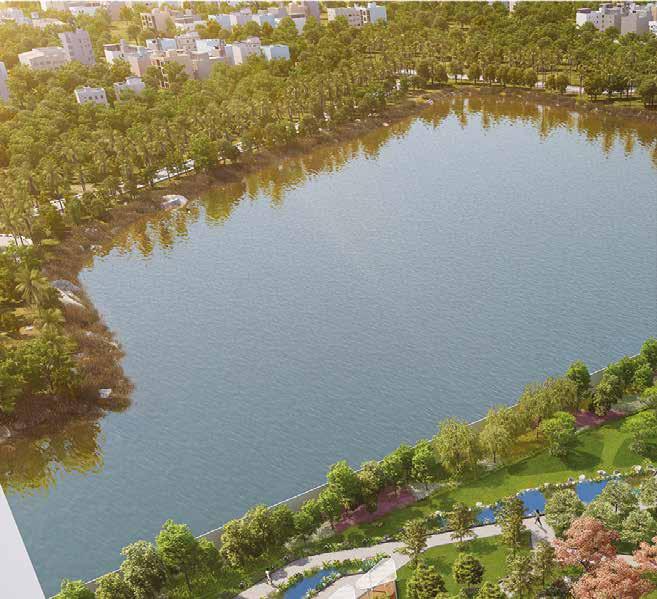
U-unwind and M-marina. Over 80 features spread across these categories will ensure that your family is never a great distance away from nature. Moreover, the homes are well-planned o ering the exibility sought by modern Indian families.
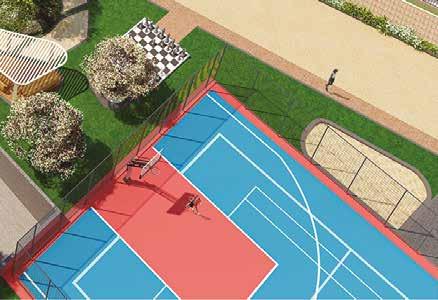


is located in the heart of White eld, yes it literally is. is pristine yet well-connected project is probably at one of the most premium locations in White eld. Reach everything around in less than 15 minutes and stay connected to the rest of Bengaluru through easy access to the Metro station at SAP campus, which is 13 minutes away.
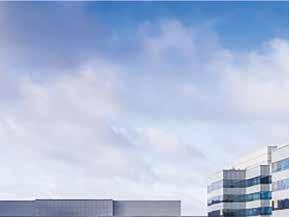
Dell
TCS
ITPB


EPIP
Vibgyor High
Whitefield Global School
Gopalan International School

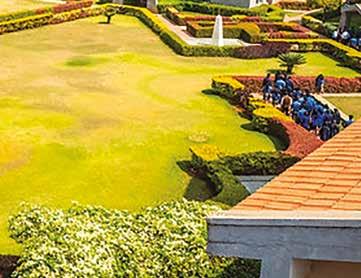
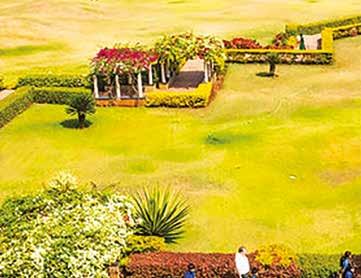
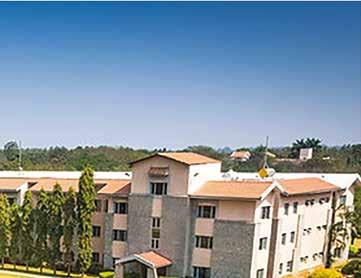
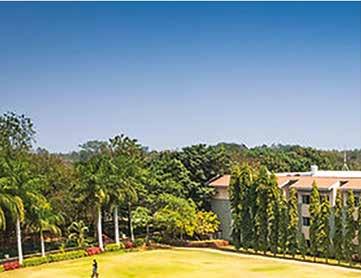
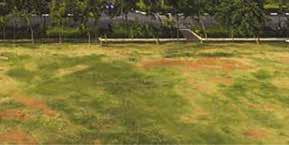
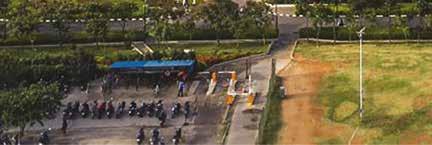
Ryan International School
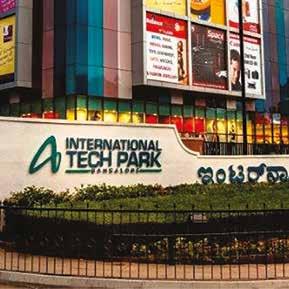
Forum Neighbourhood Mall
Inorbit Mall
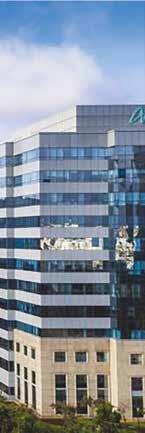
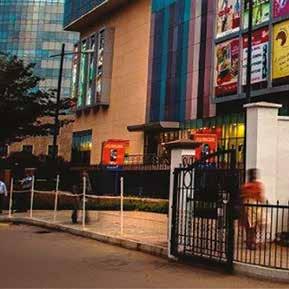

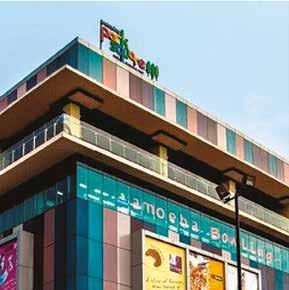
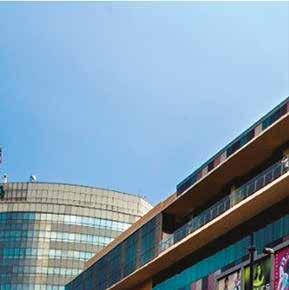
Park Square Mall
it Park Square Mall
Phoenix Market City
Columbia Asia Hospital
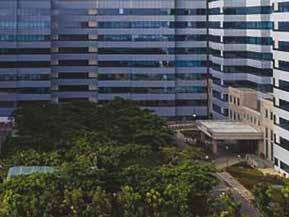
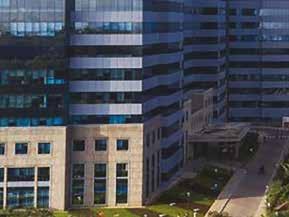
Yashomati Hospital
Vydehi Hospital
Brookefield Hospital
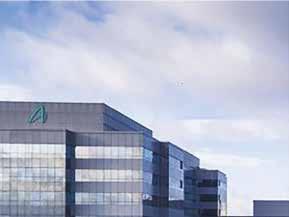
kms
kms
kms
kms
kms
kms
kms 6.4 kms
kms
kms
kms
kms
kms
kms
kms
kms
Adding to your convenience is the presence of multiple access
to approach the project.
Closest metro station
from










ALCOVE GARDEN
ALCOVE GARDEN
GARDEN
FEATURE

HALF-BASKETBALL COURT CRICKET PITCH
COURT
GARDEN
BICYCLE TRACK


PARK SKATING RINK OUTDOOR PLAZA JOGGING TRACK
DECK
POOL DAY BED JACUZZI SUNKEN LOUNGE
LOUNGE DECK POOL PAVILION SITTING ALCOVE
WIND SCULPTURE SOLAR PAVILION GIANT CHESS LUDO WALKWAY PROMENADE YOUTH CORNER REFLEXOLOGY WATER COLLECTION POND

FITNESS AREA MAIDAN ENTRY GATEWAY
GATEWAY
KIOSK

PLAZA
BARBECUE DECK KIDS POOL LUXURY CLUBHOUSE
SNAKES AND LADDERS SAND PIT
PLAY AREA OPEN LAWN VIEWING PAVILION Wi-Fi PODS
TO BASEMENT
FROM BASEMENT VEHICULAR DRIVEWAY
PARKING UNIT ENTRY FOYER
PAVILLION
YARD GAS BANK



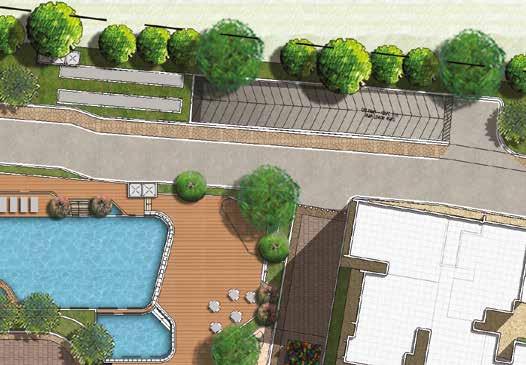
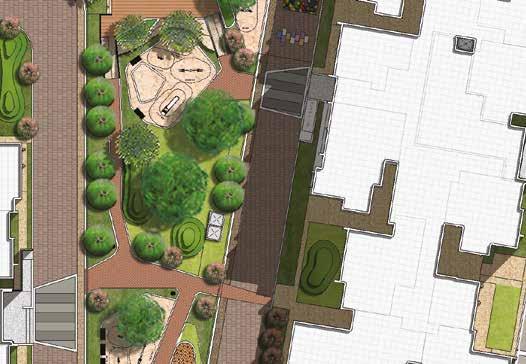
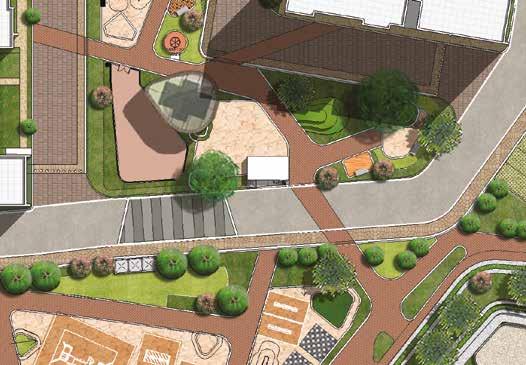
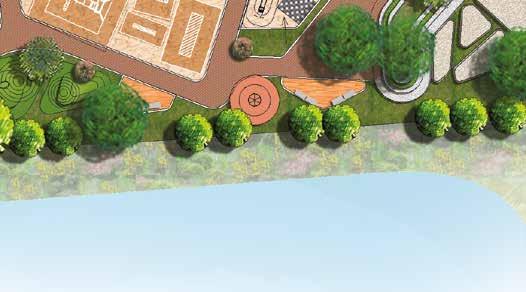

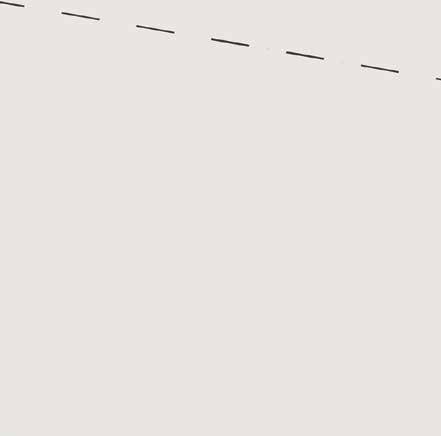
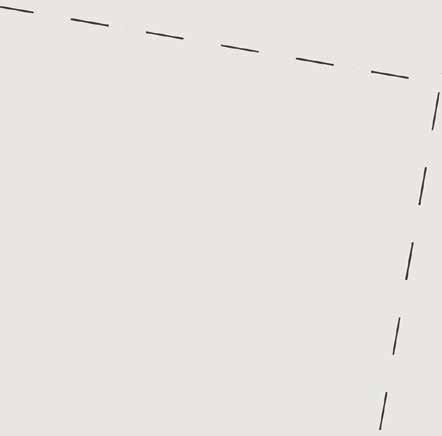
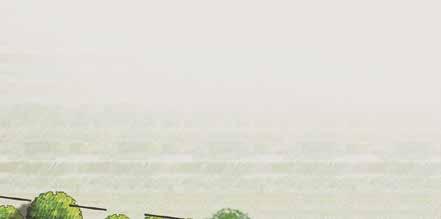
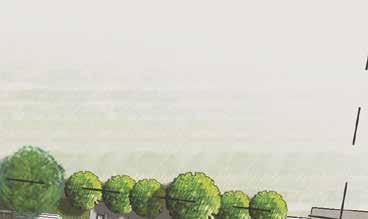


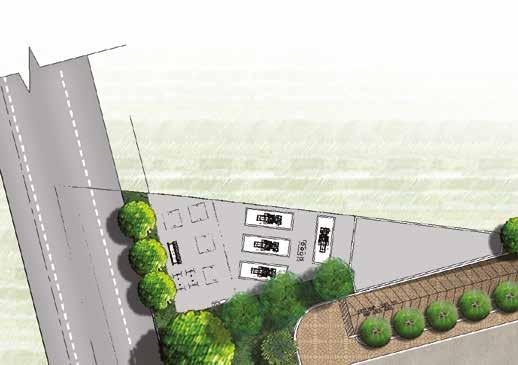
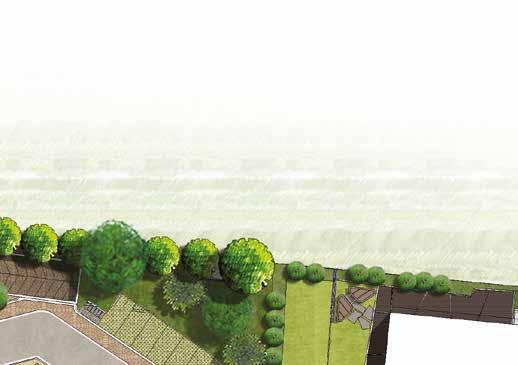
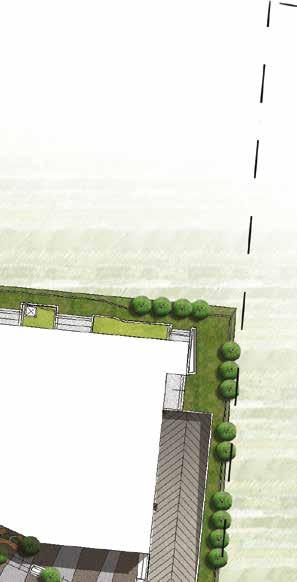

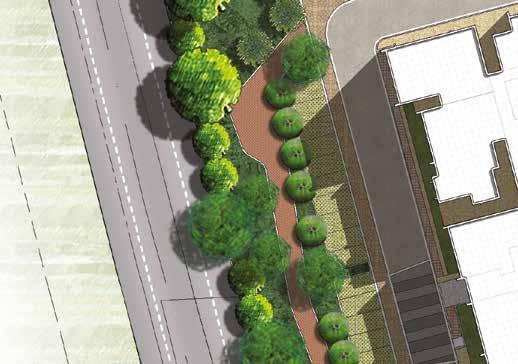
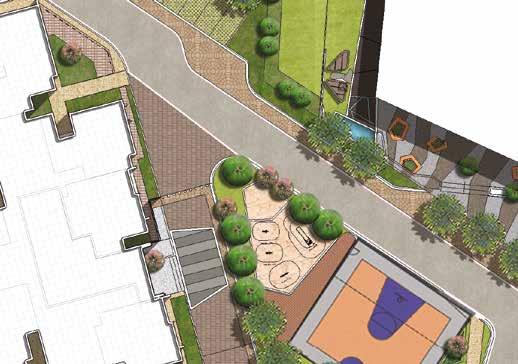
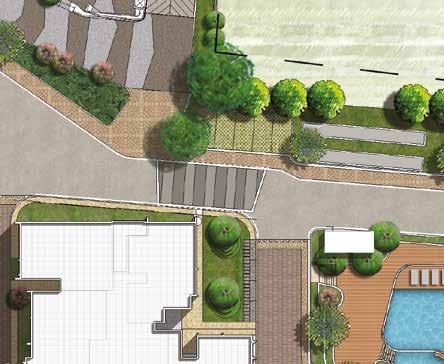
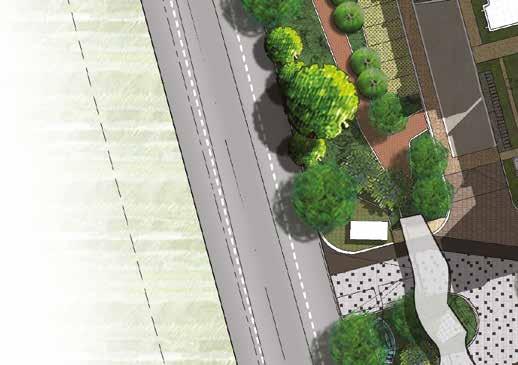
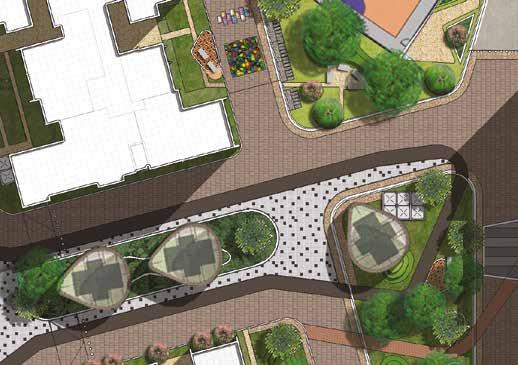

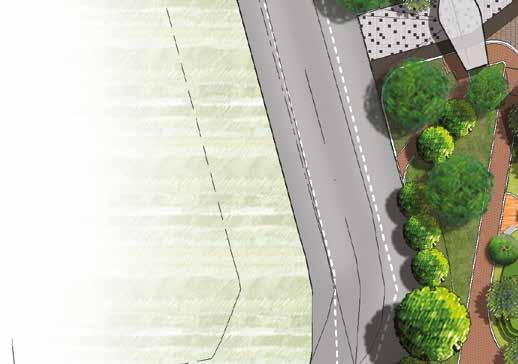
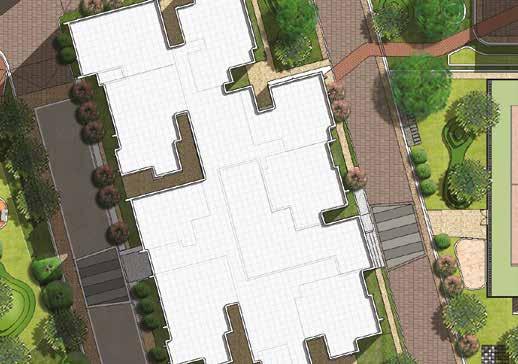
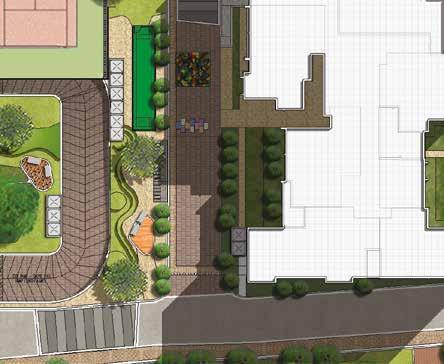
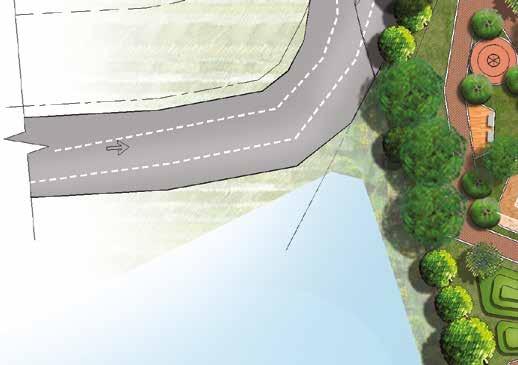
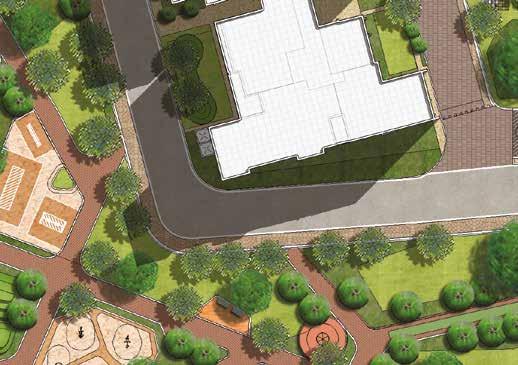
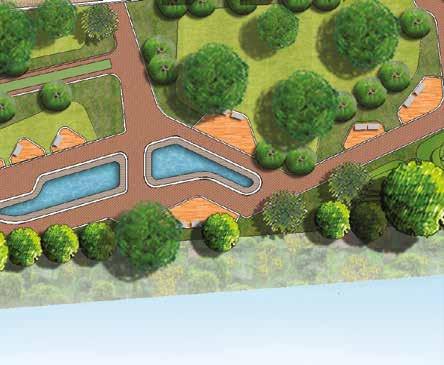

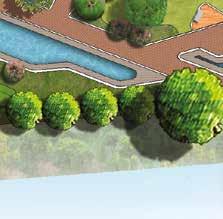
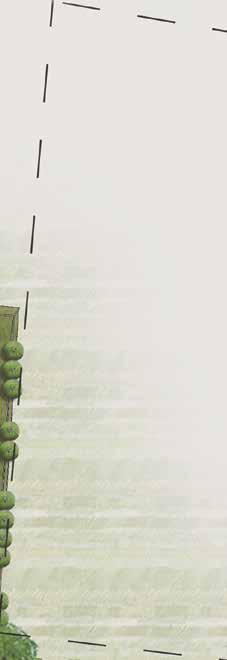






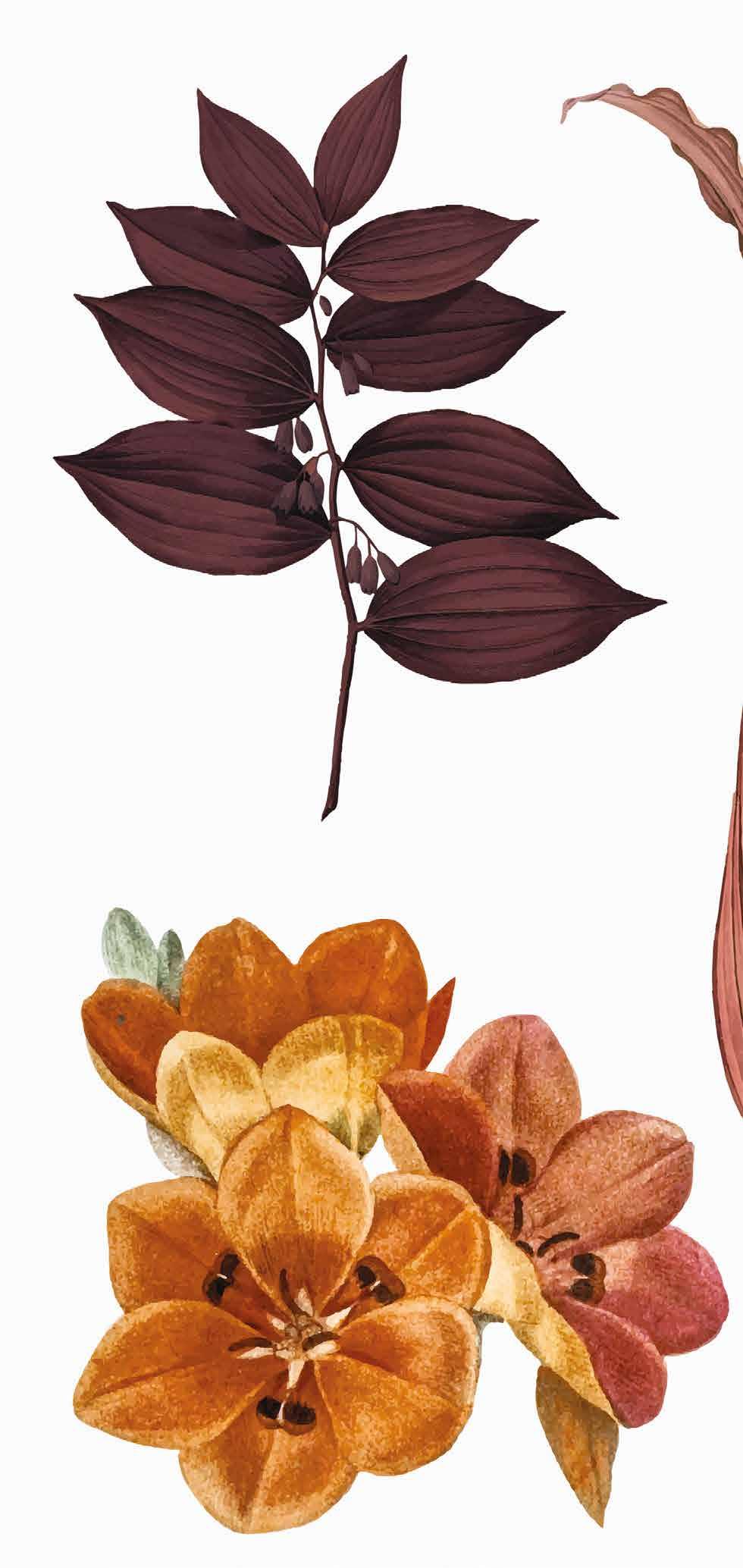


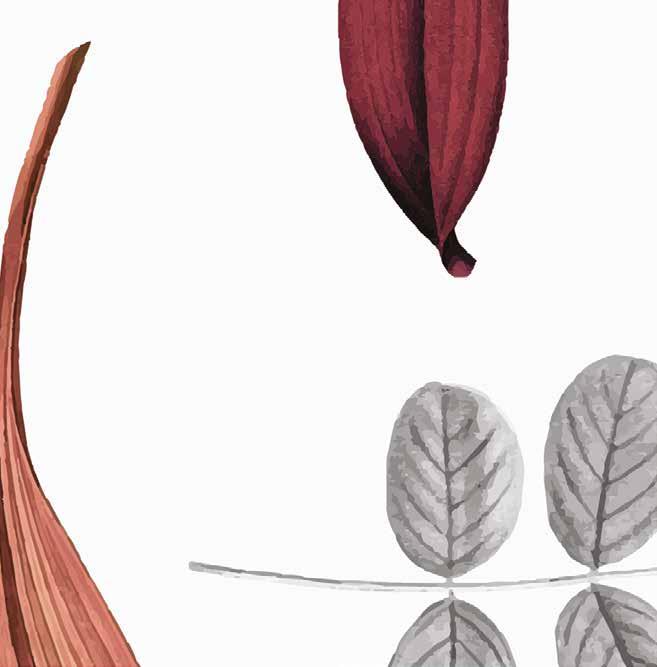
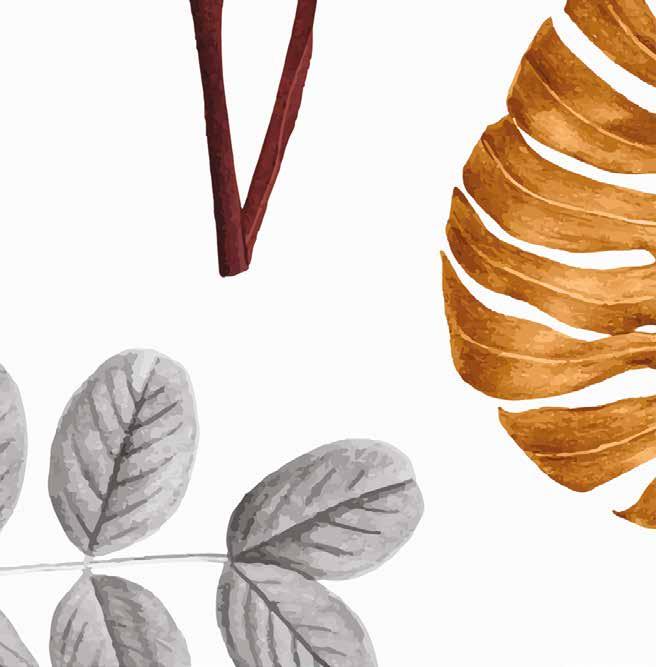
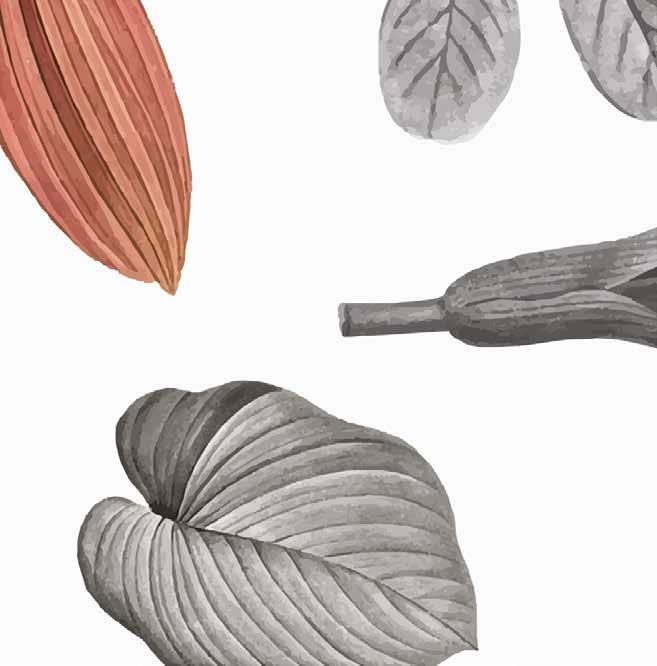

Having a private green space within your own community is no longer just a luxury; it is a necessity.
Embrace the free- owing green spaces thougtfully designed around the entire community.
�
Aromatic garden
Courtyard garden
Musical garden
Kinetic garden
Alcove garden
500+ trees
35+ birds
Over 80% open space
200 metres long lake-facing promenade






Aromatic Courtyard Musical Kinetic Alcove 500+ 35+ Over 200 lake-facing








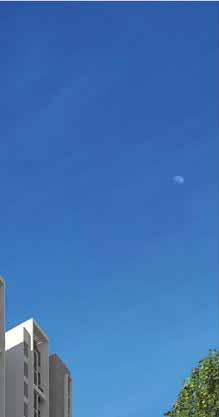
A large portion of the community is dedicated to open spaces. e buildings are smartly designed and oriented to let in wind and sunlight throughout the entire site.




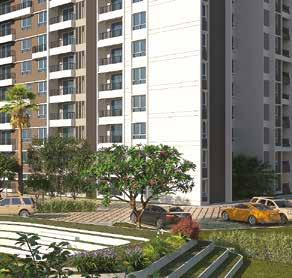
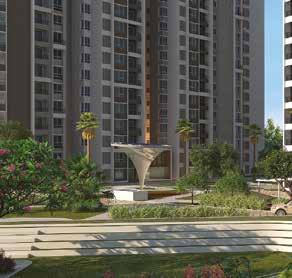
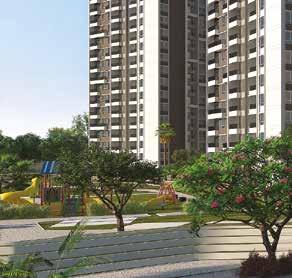
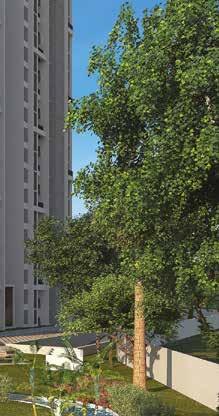
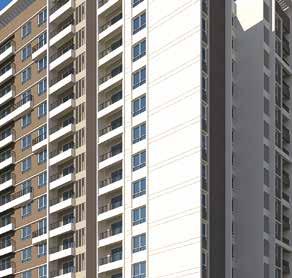
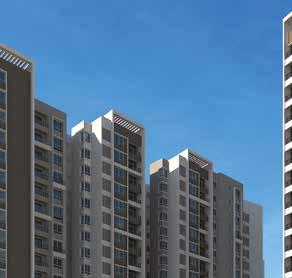
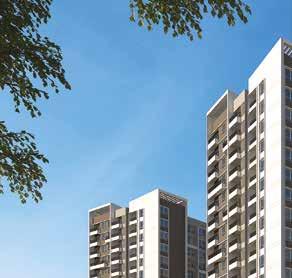
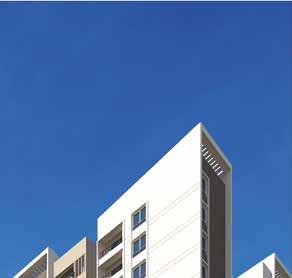
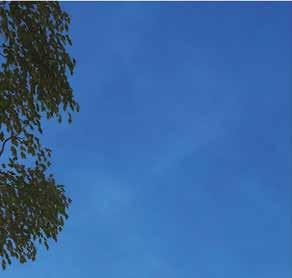








Because of the tree cover and natural shrubbery surrounding the lake, this region is home to over 35 bird species including migratory ones.
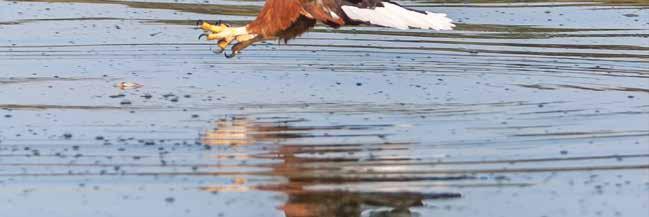
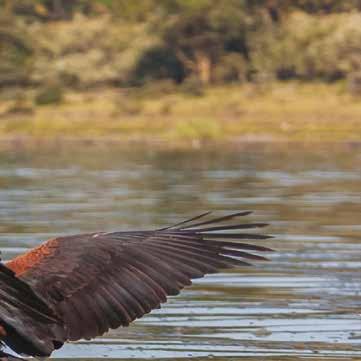






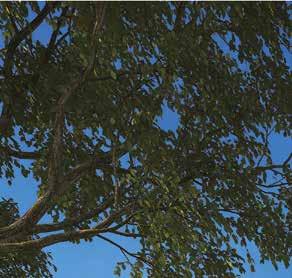
500+ trees within the community with over 80% open space to supply plenty of O2.


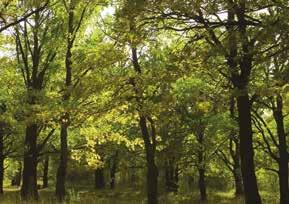
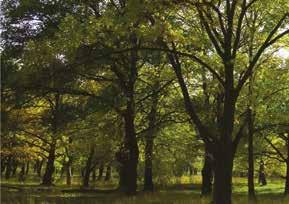
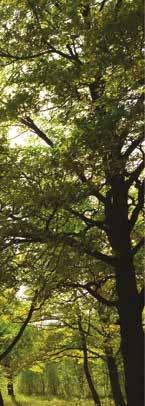
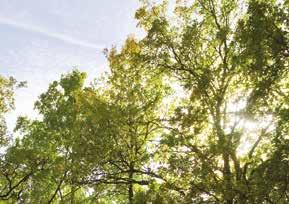
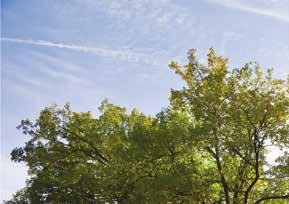
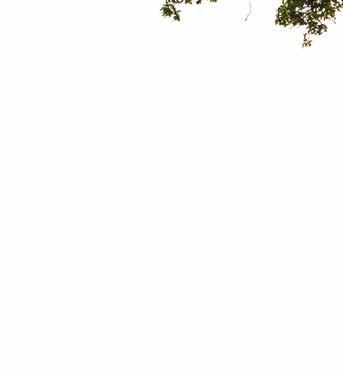

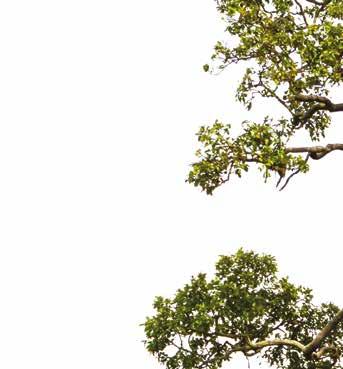

The power of the wind e masterplanning takes into consideration the natural movement of wind. As a result, the block planning has been done in such a way to maximise the ow of breeze through the community.
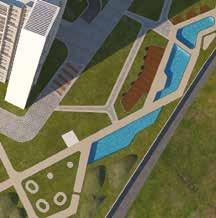
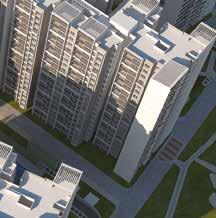
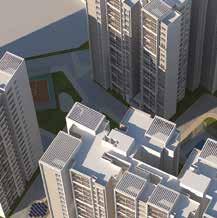
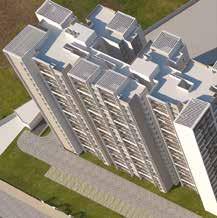
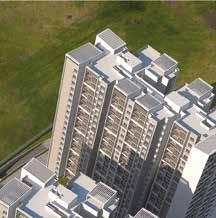
Alcove garden is space is perfect to spend those busy weekdays. Get your laptop along and do your calls here.


Aromatic garden is garden is planted with aromatic trees and shrubs to waken up your senses.




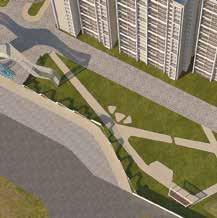
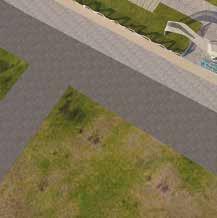
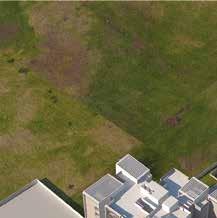
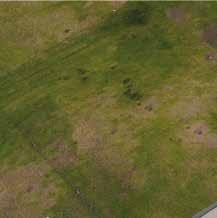













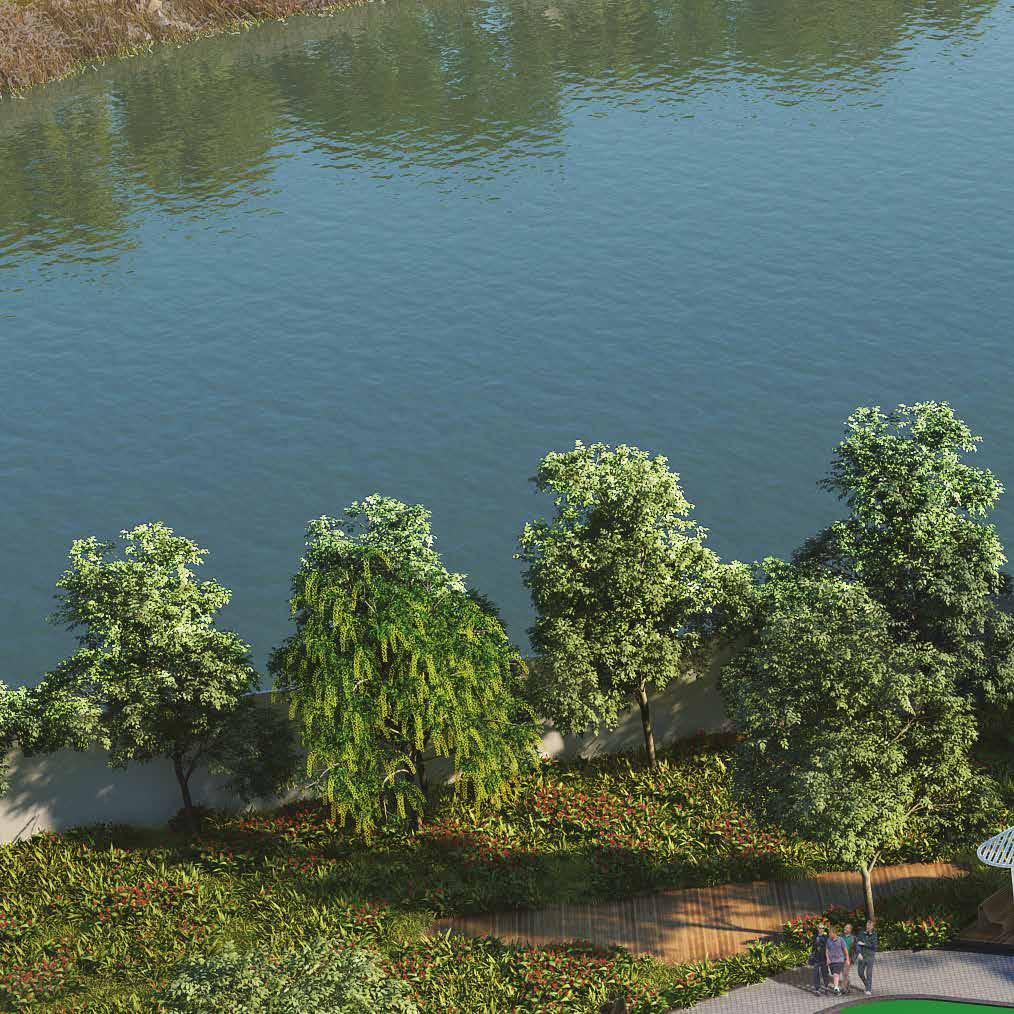

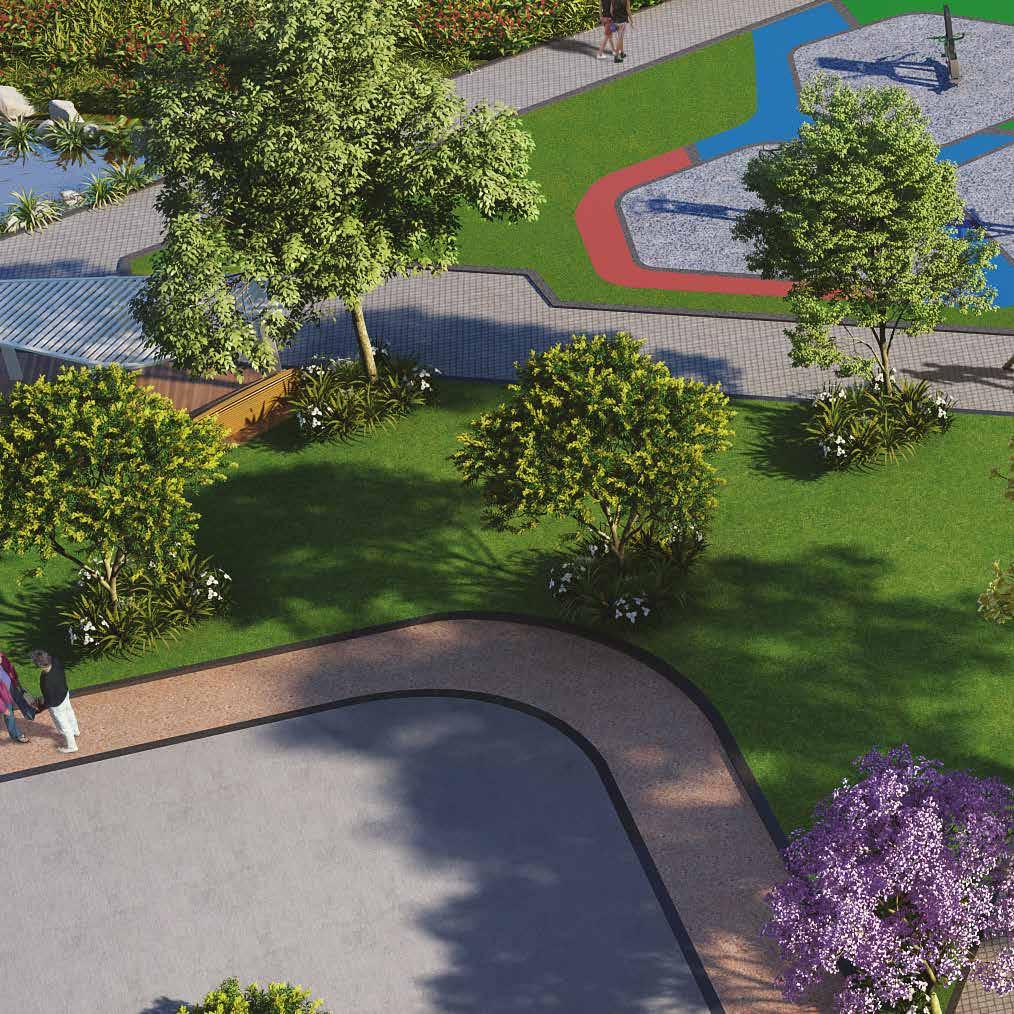
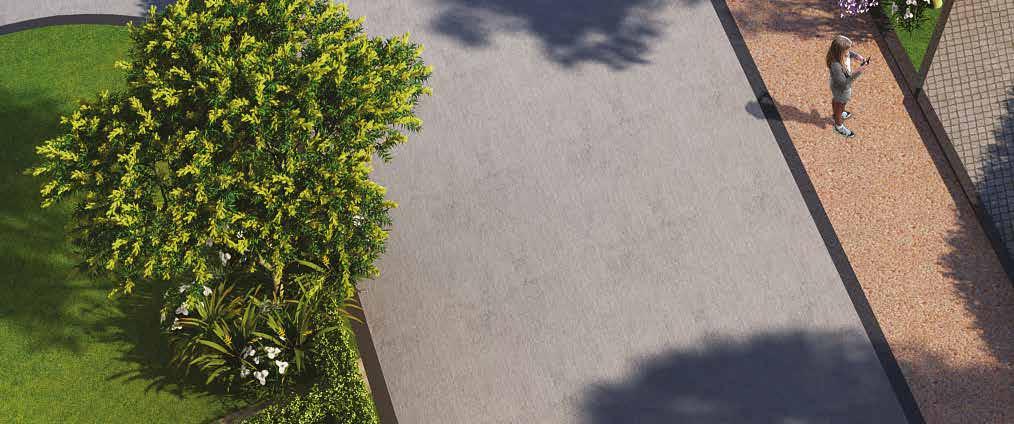

Folium is designed to integrate nature seamlessly into your everyday. Begin your Mondays amidst the lap of nature.
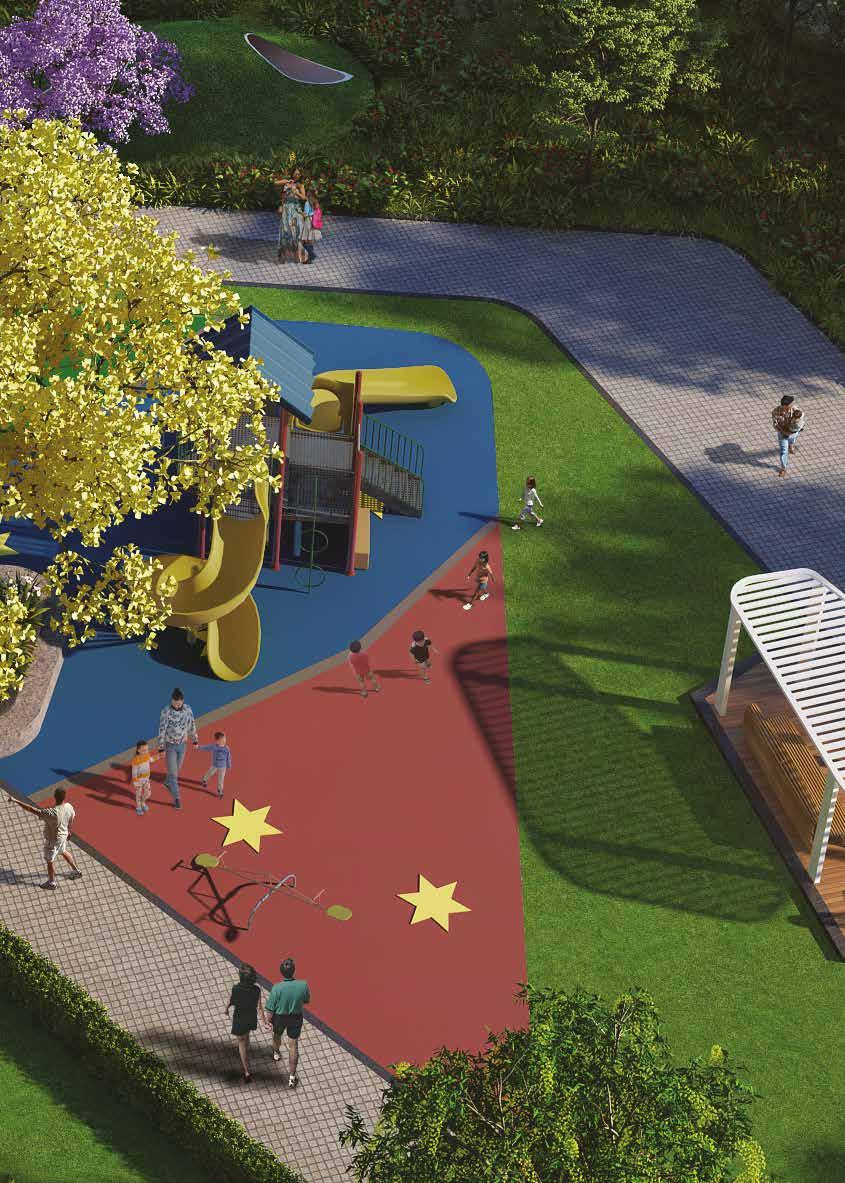

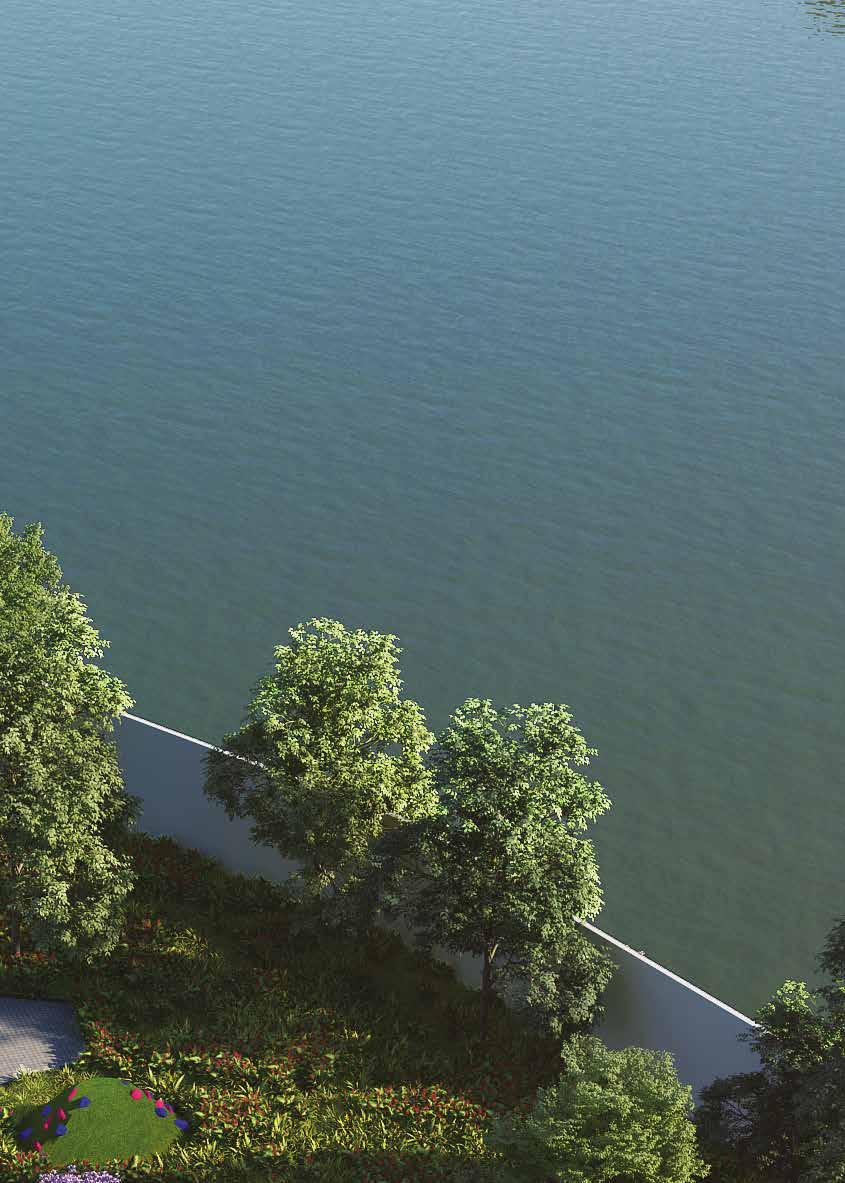
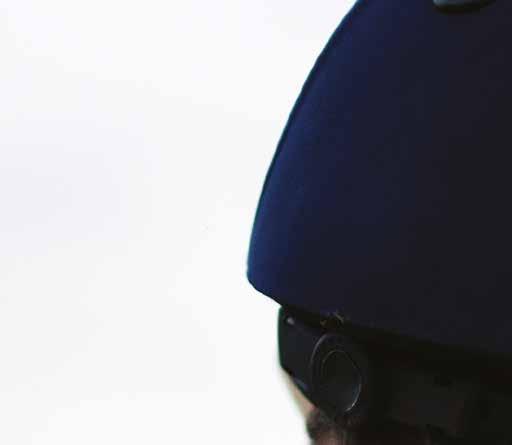
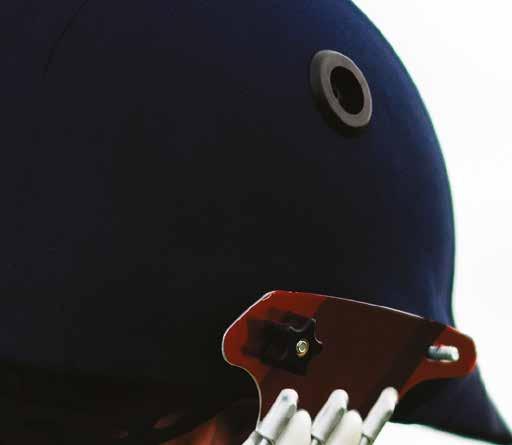


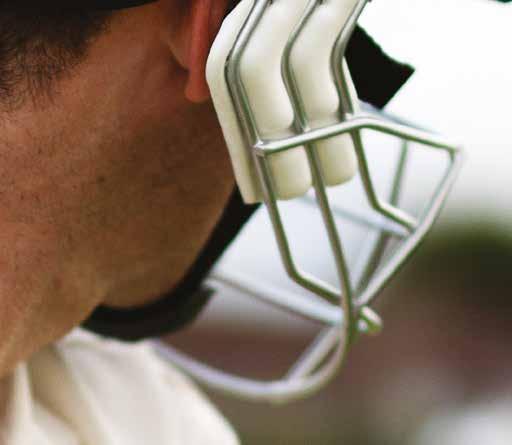





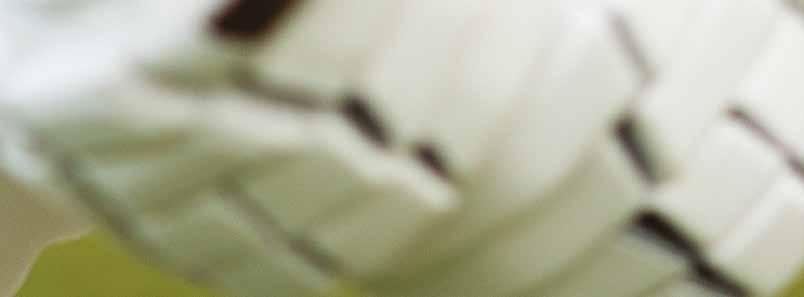

Sports and tness enthusiasts in your family will not need to look any further than the fully-loaded outdoor and indoor sport facilities within Folium. Children in particular would love the vast maidan and other outdoor sport zones particularly designed for them.
Half-basketball court
Cricket pitch
Multi-purpose court
Outdoor tness area
Maidan
Bicycle track
Pet park
Skating rink
Outdoor plaza
Jogging track





Half-basketball Cricket Multi-purpose Outdoor Maidan Bicycle Pet Skating Outdoor Jogging

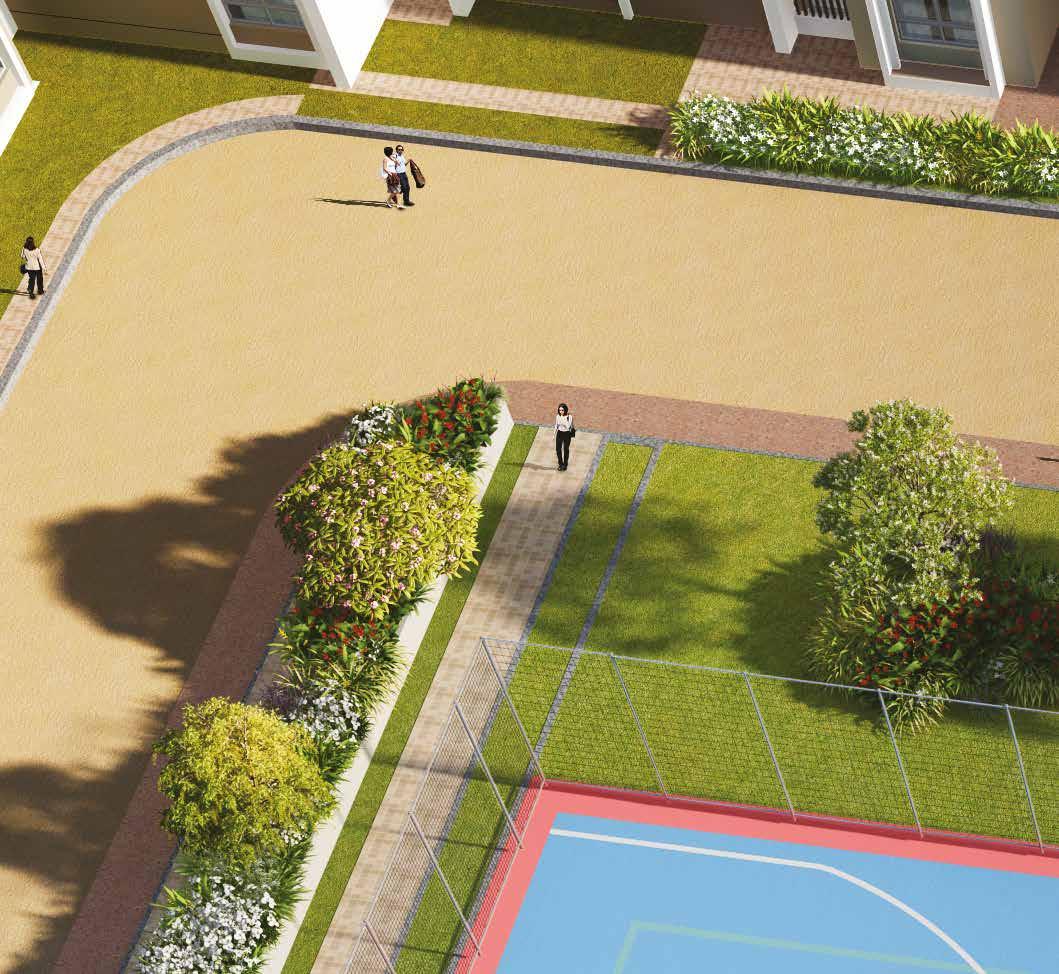



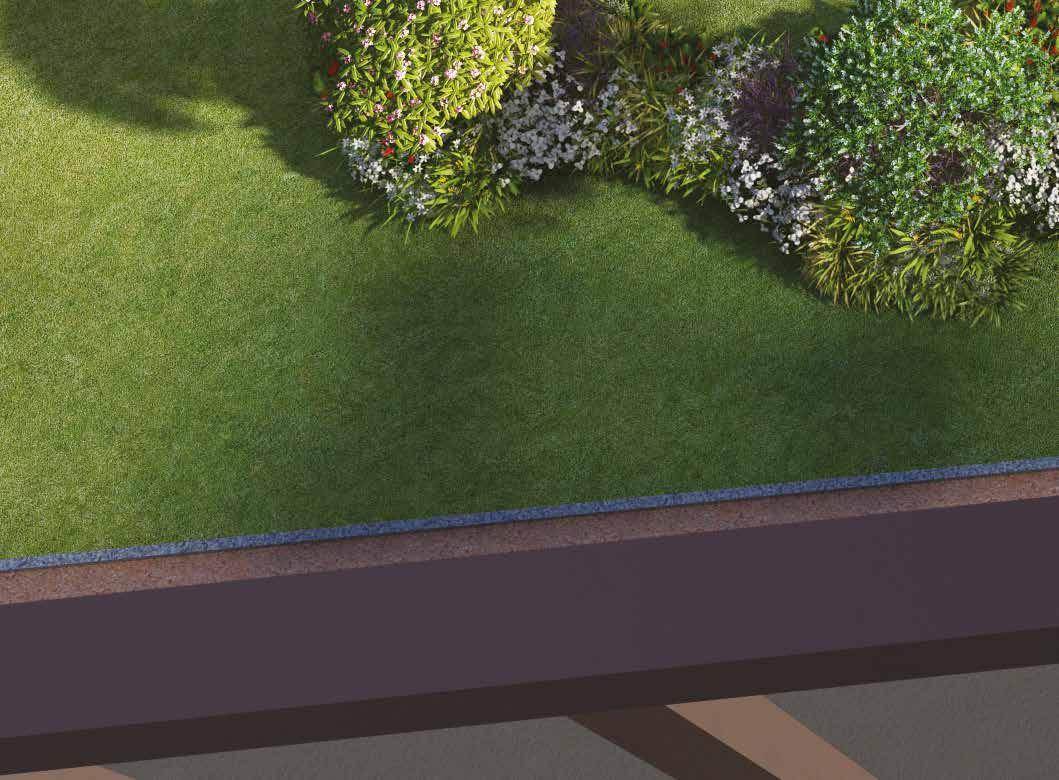

Packed with sports features, Folium has the diverse infrastructure for almost every sport lover, from intense outdoor to indoor sports.
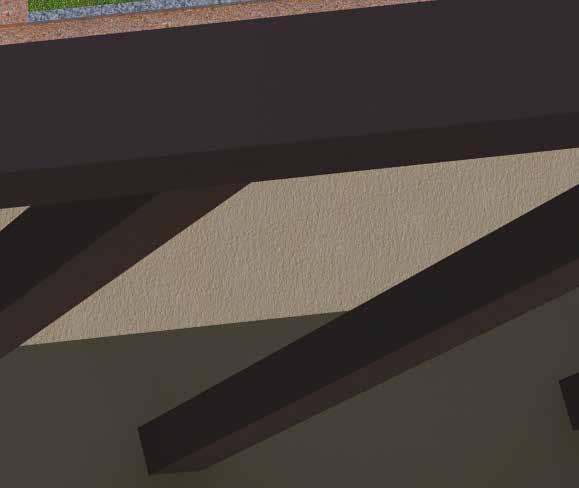
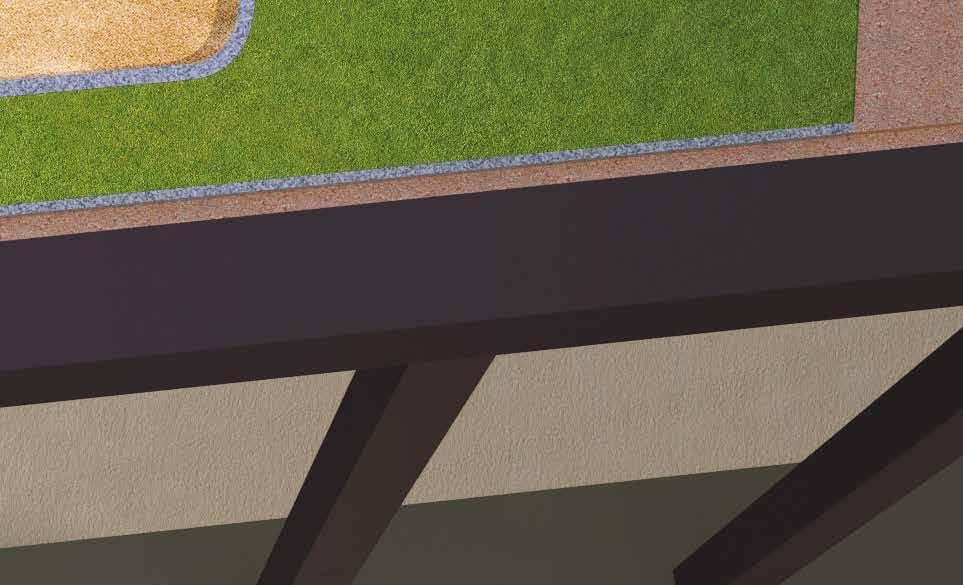
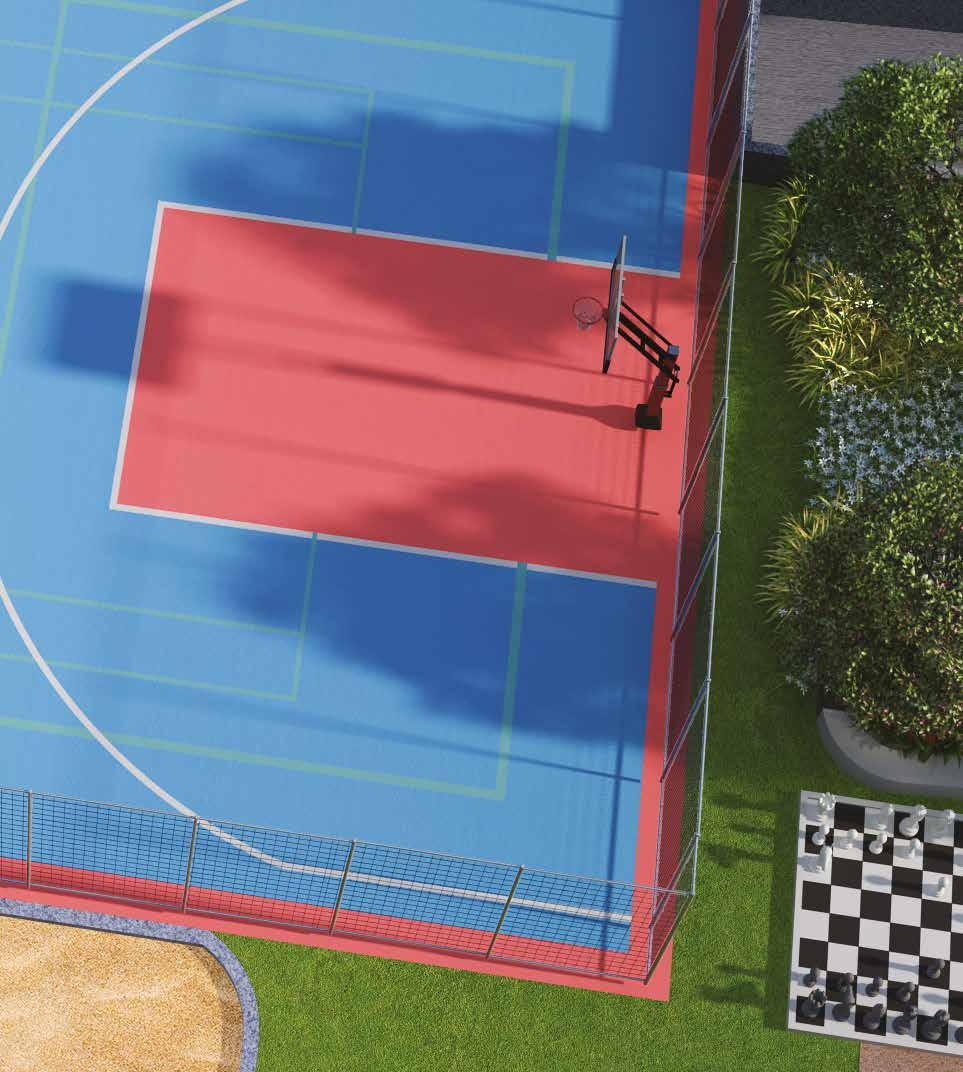

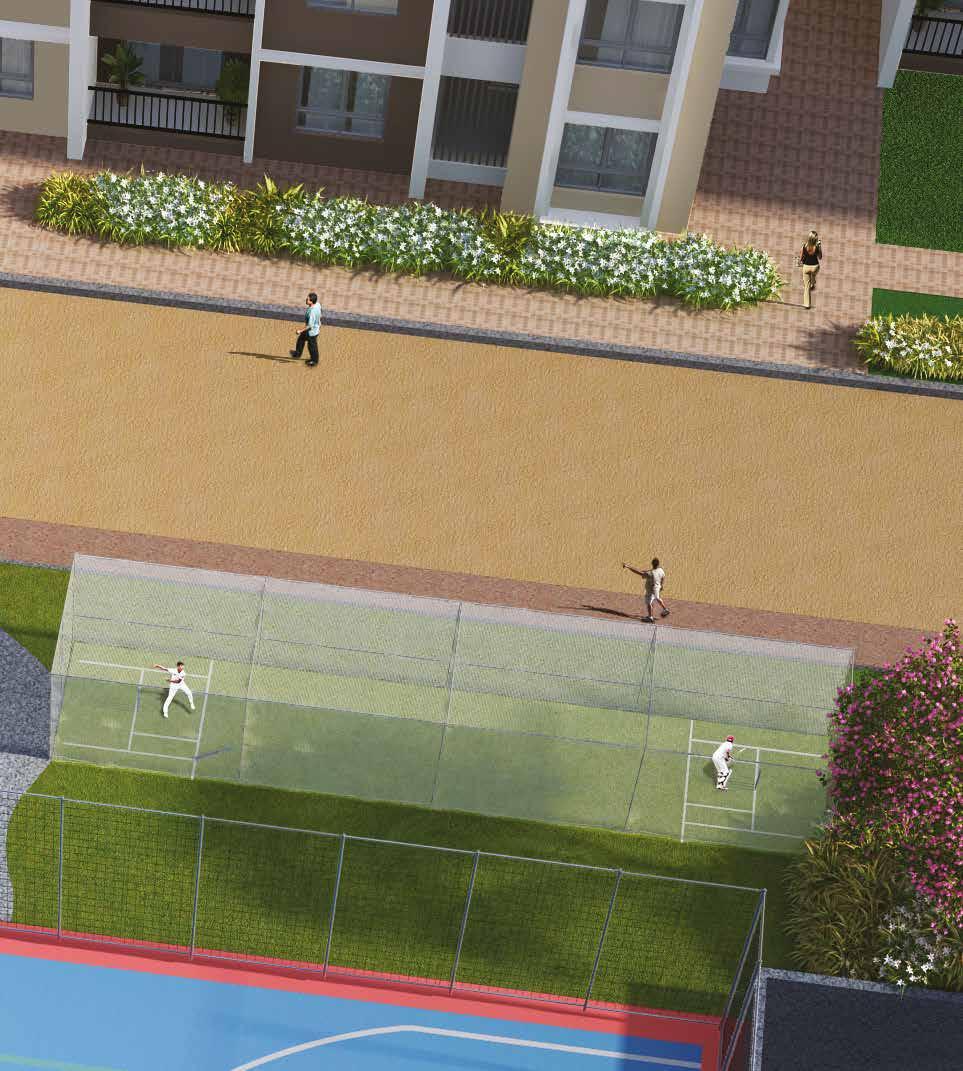








Seamlessly integrated into the outdoor experience is a set of curated lifestyle features. ese areas have ample seating and open spaces around so that your entire family and friends can spend meaningful time with each other.
� Meditation deck

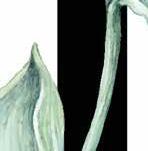
Half-olympic pool
Day bed
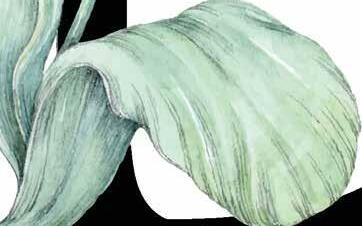
Jacuzzi
Sunken lounge
Barbecue deck
Kids pool
Luxury clubhouse
Meditation Half-olympic Day Jacuzzi Sunken Barbecue Kids Luxury


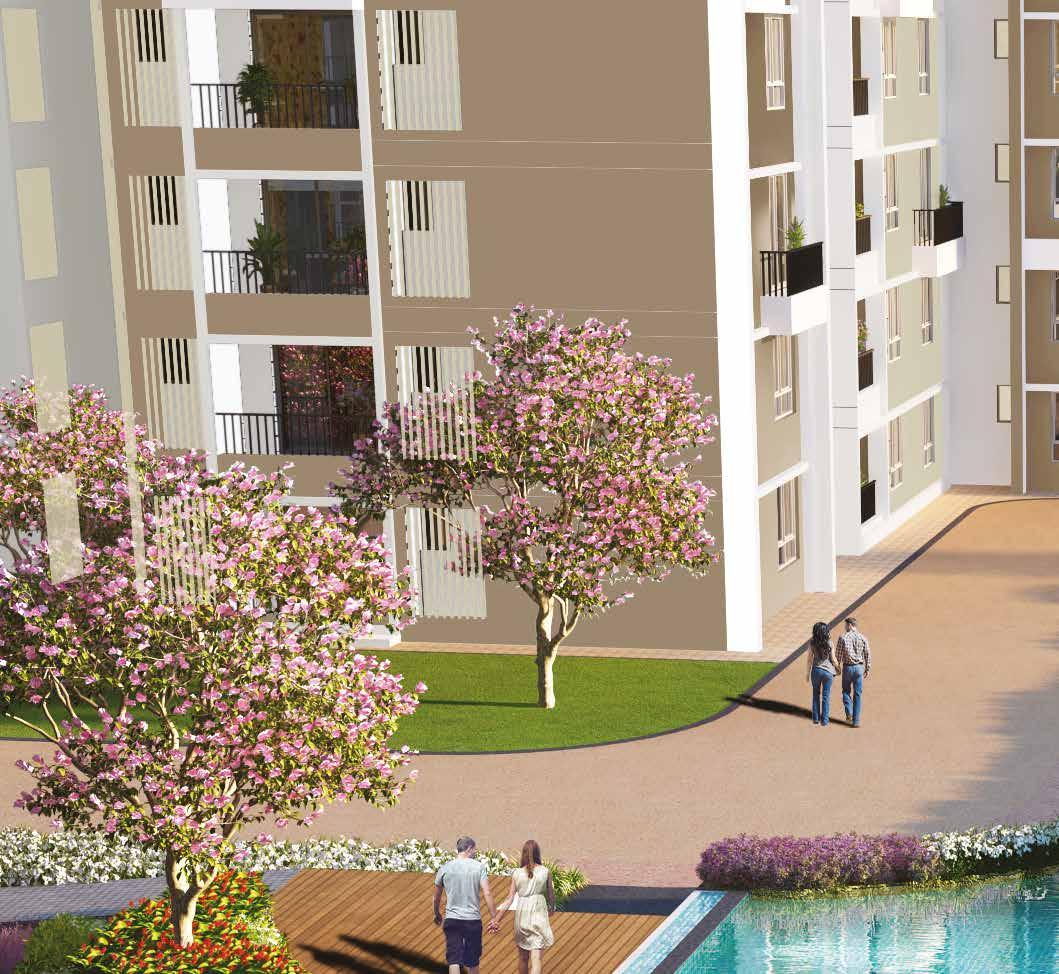

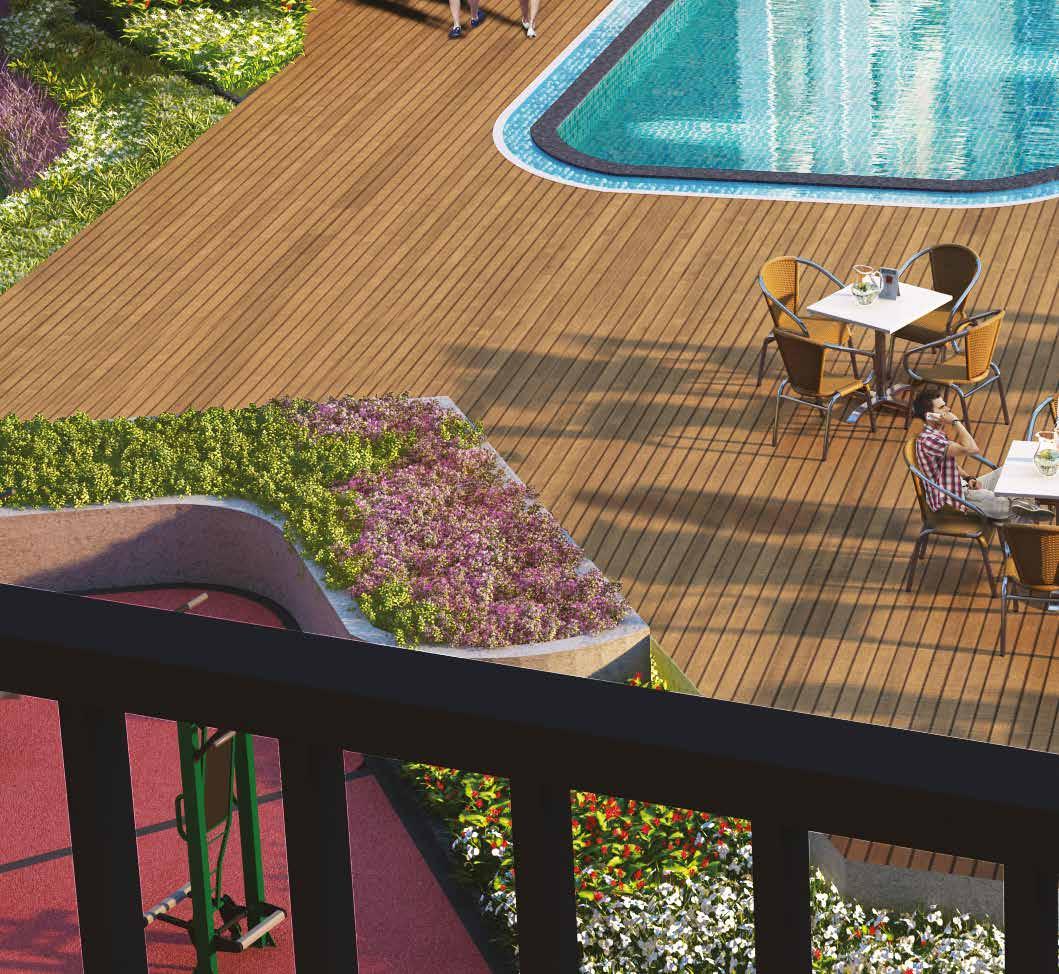
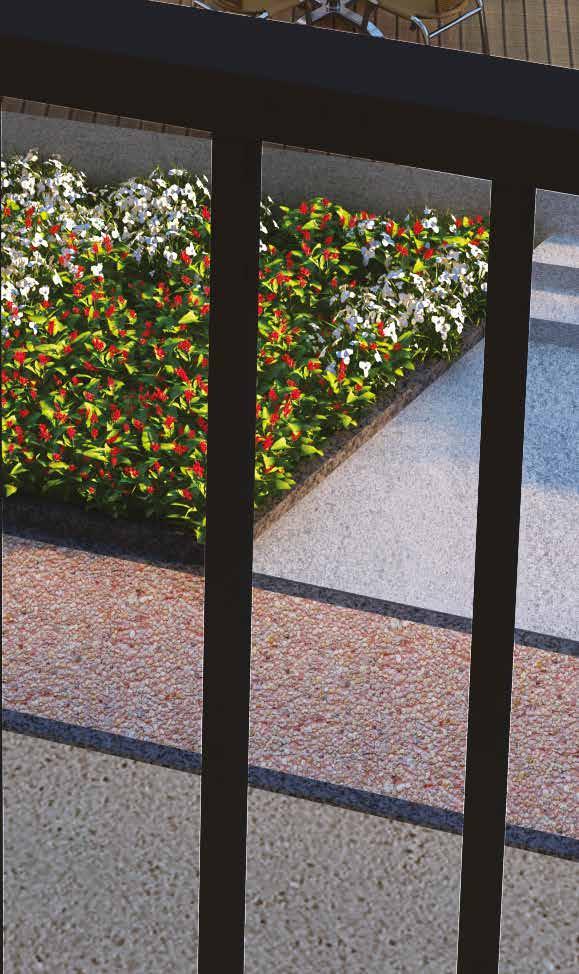
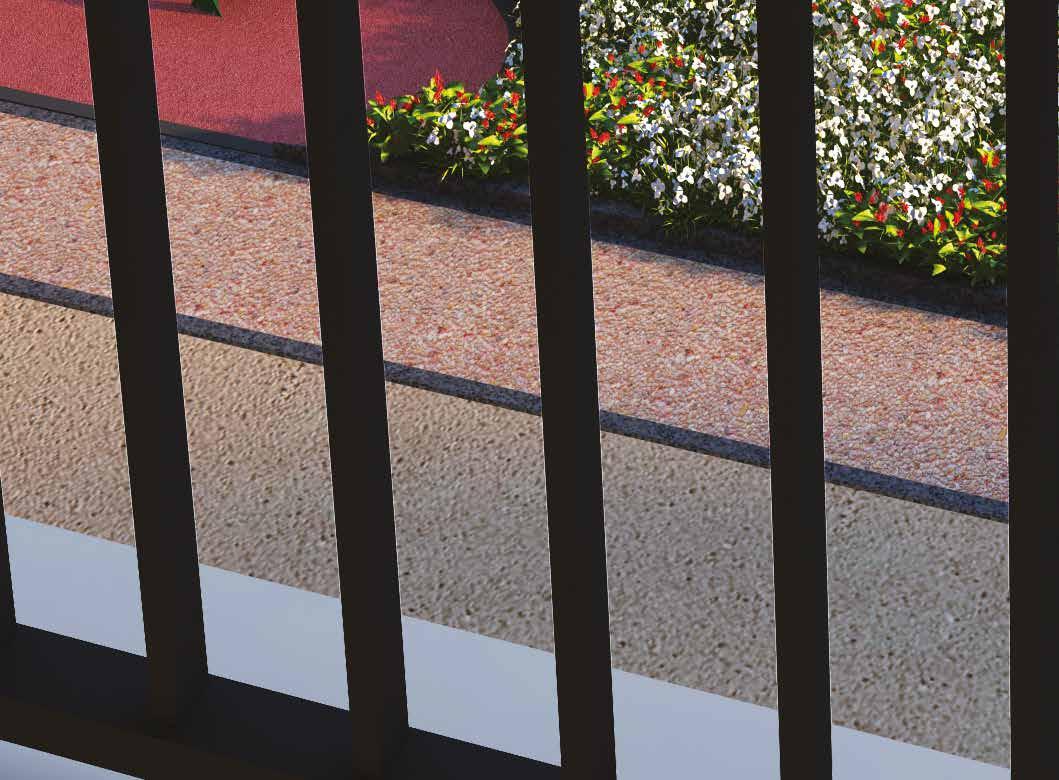

From the sprawling pool deck to the luxury clubhouse, every space in Folium is designed to provide an opportunity to unwind.
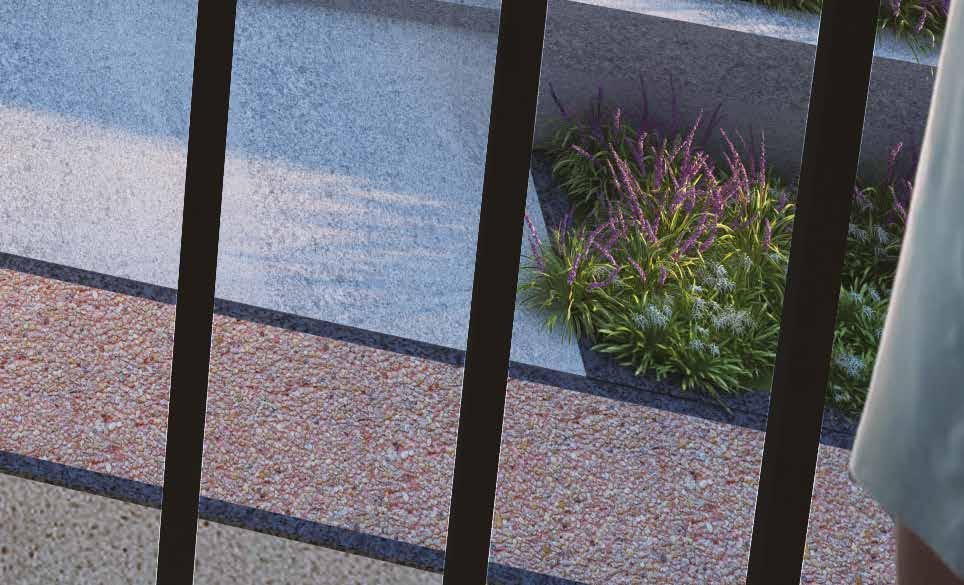
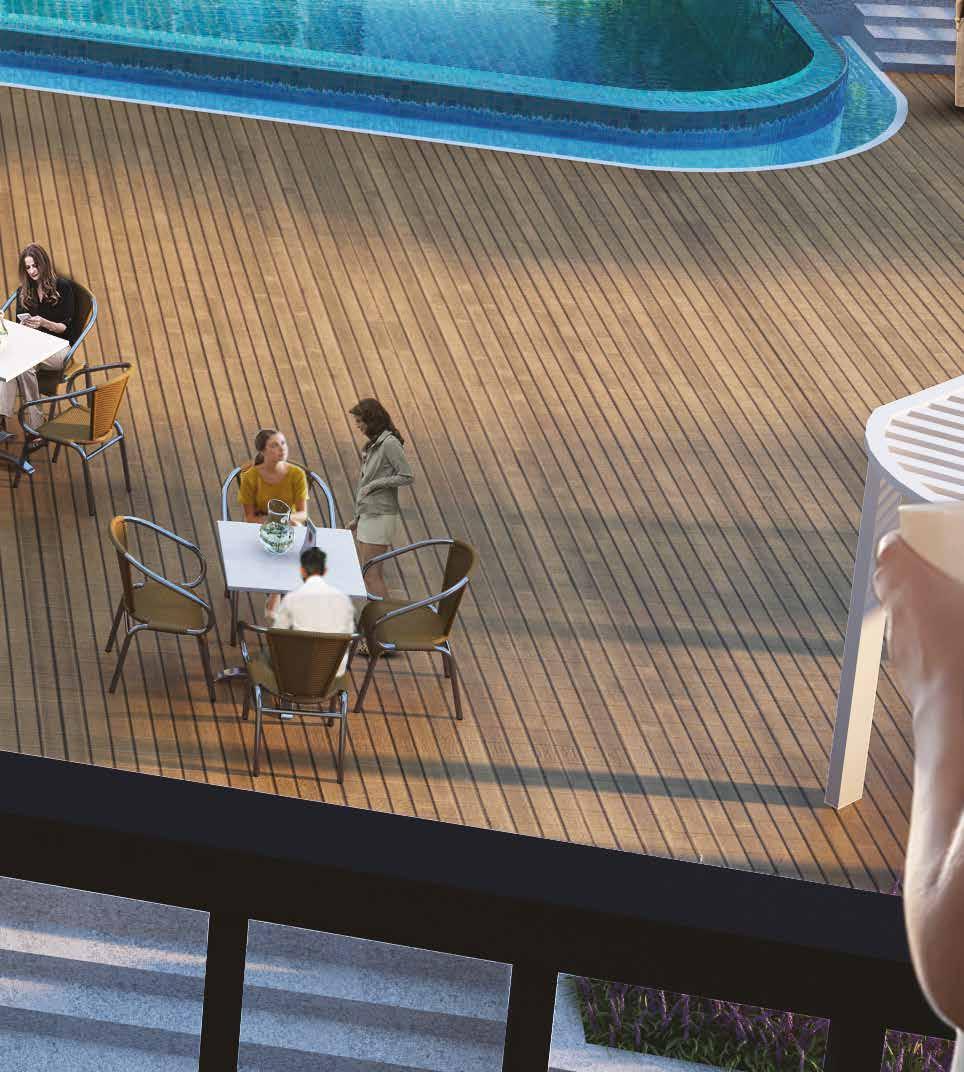


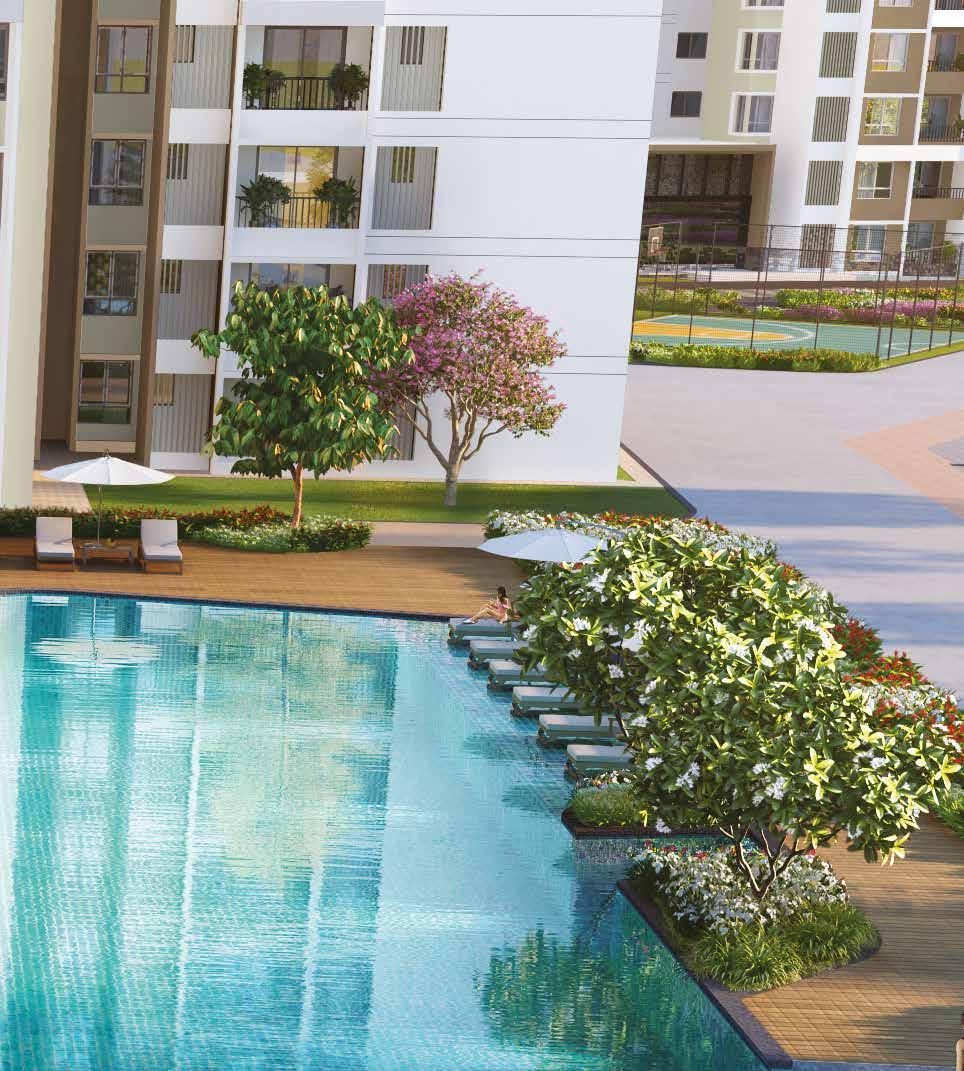
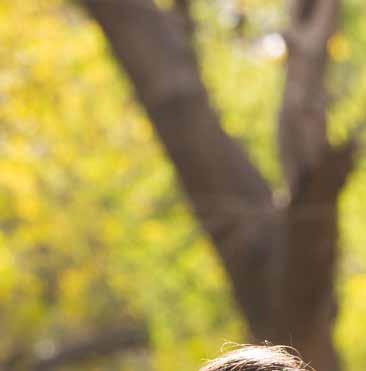

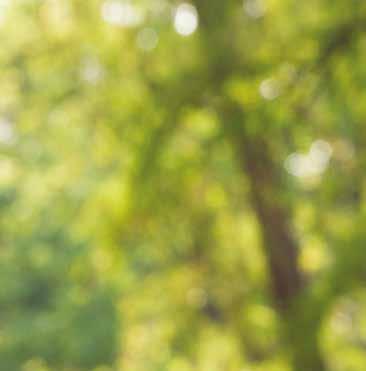


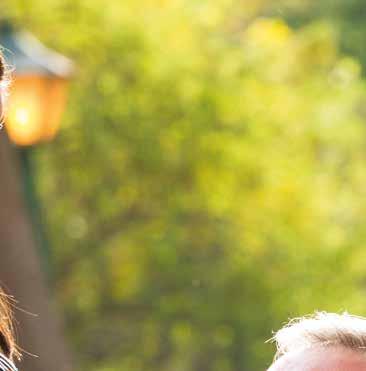
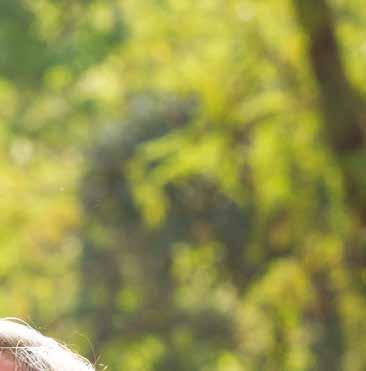







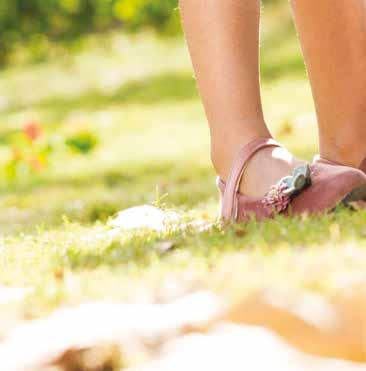






In the community at Folium, the architectural and urban design play important roles as catalysts to help people interact with each other. e good old days are back; days lled with face-to-face interactions and meaningful conversations while enjoying performances at the amphitheatre.
� Amphitheatre
� Lounge deck
� Pool pavilion
� Sitting alcove
Amphitheatre Lounge Pool Sitting







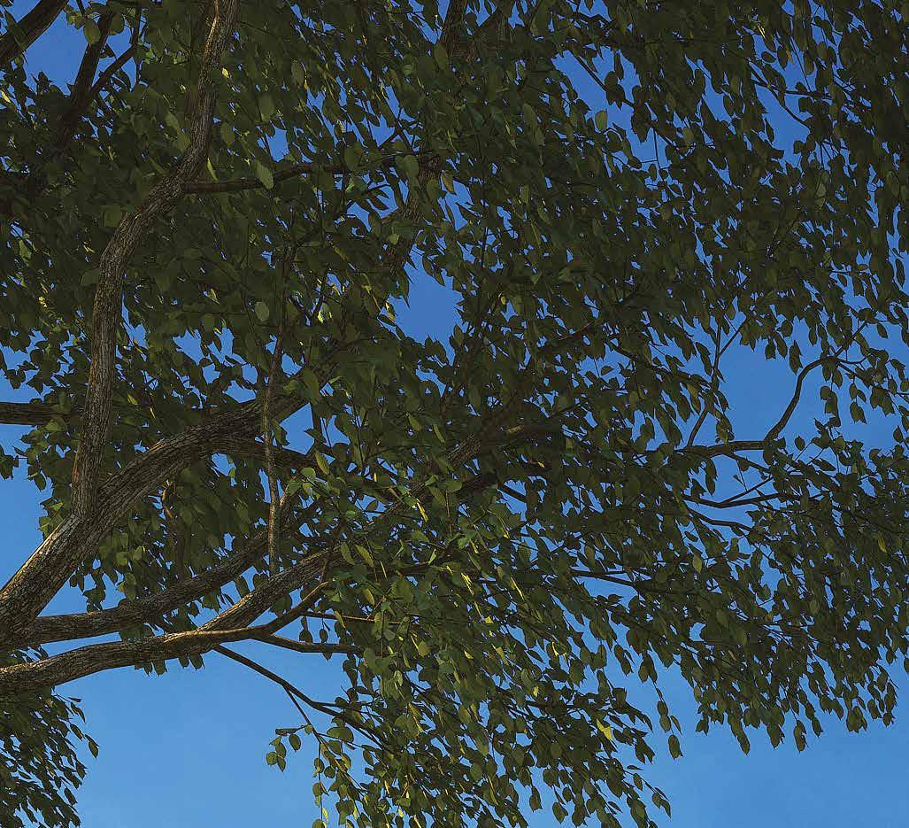
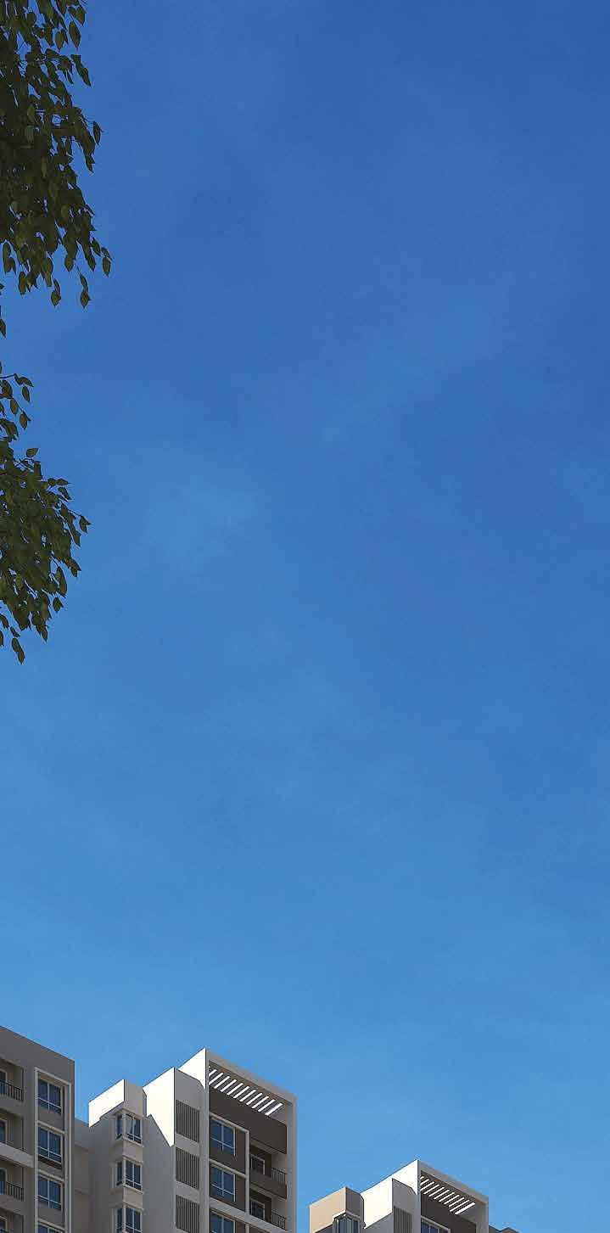
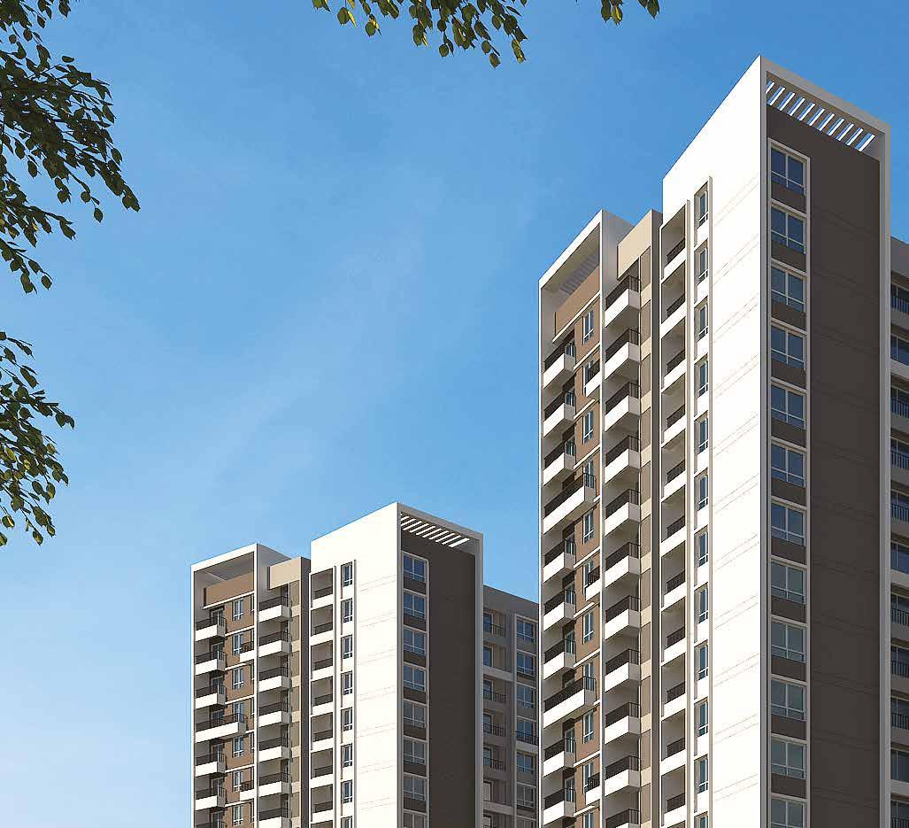
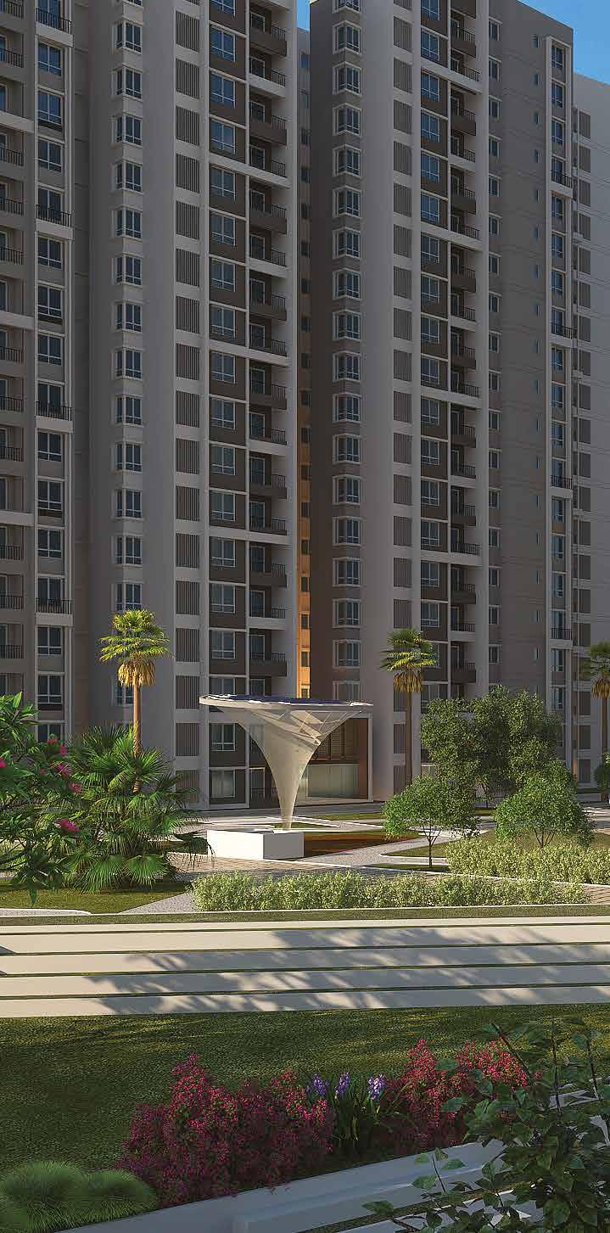
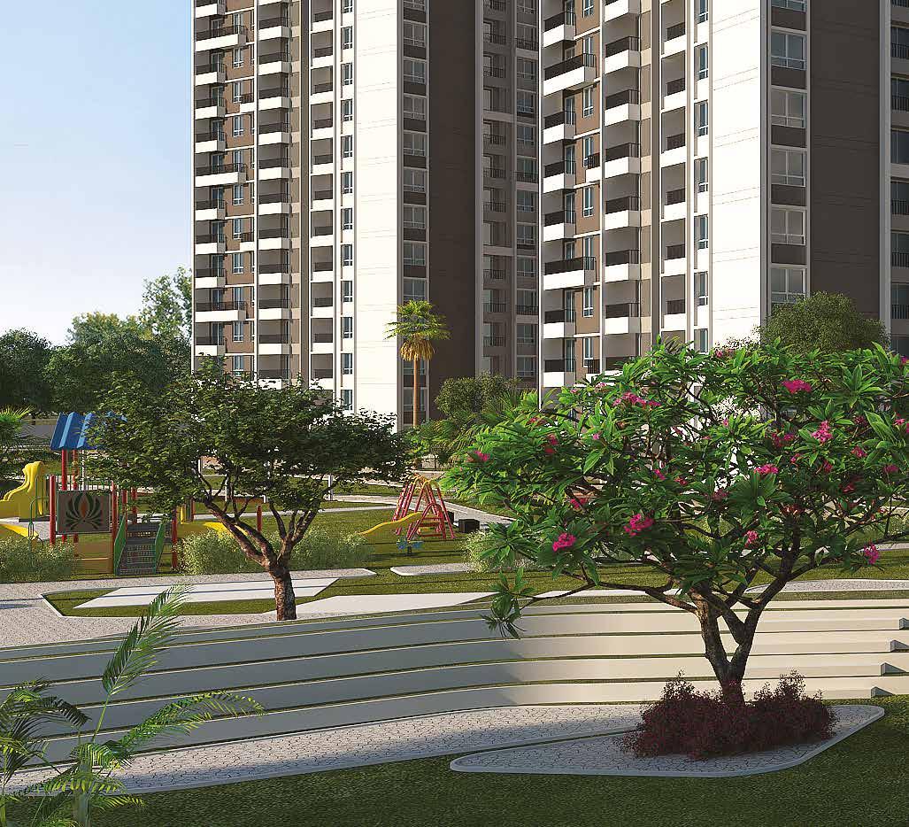

Enjoy a vibrant social life with likeminded people in the community. e unique con guration of the units provides ample options for you to get your elderly parents a smart home for themselves, so they can enjoy the luxurious features together with their grand children.
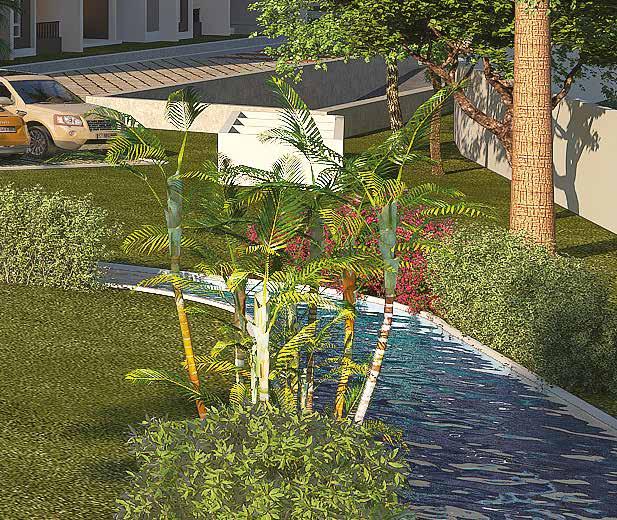
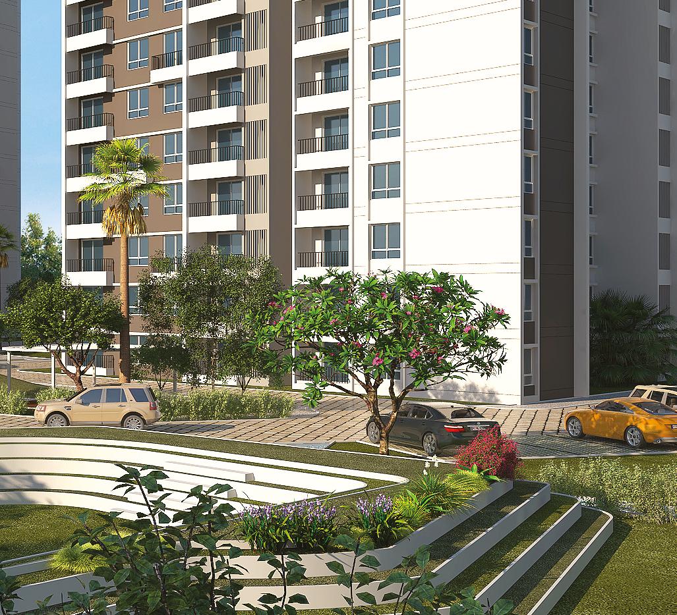
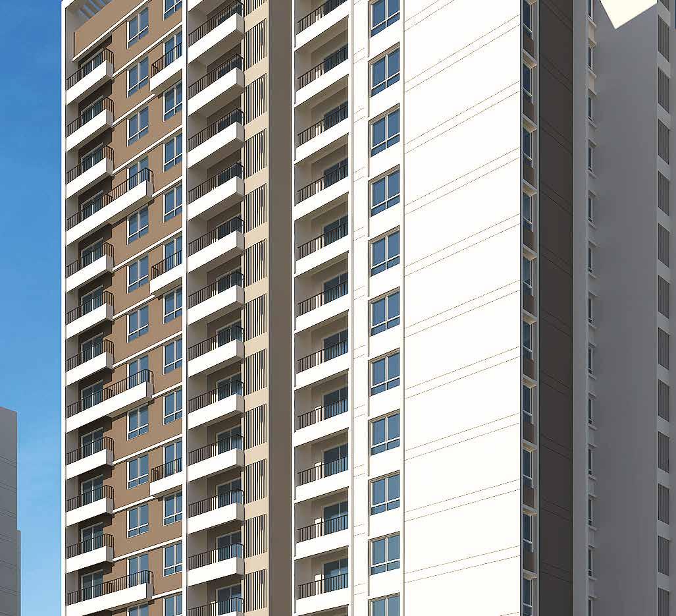
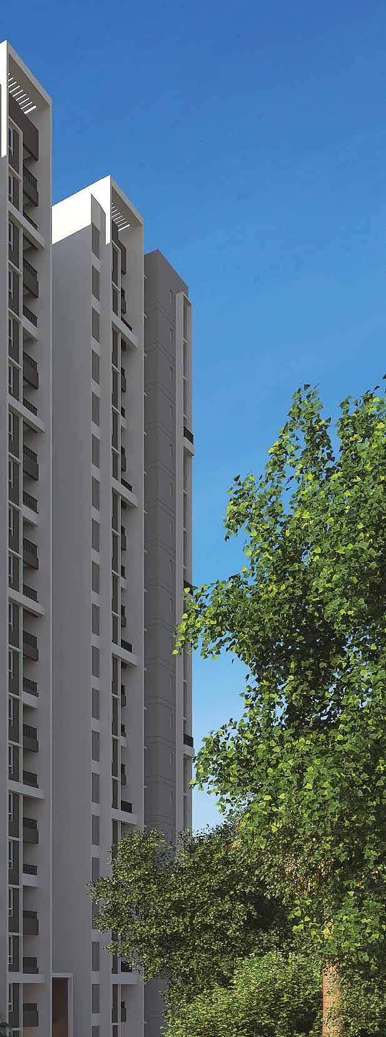
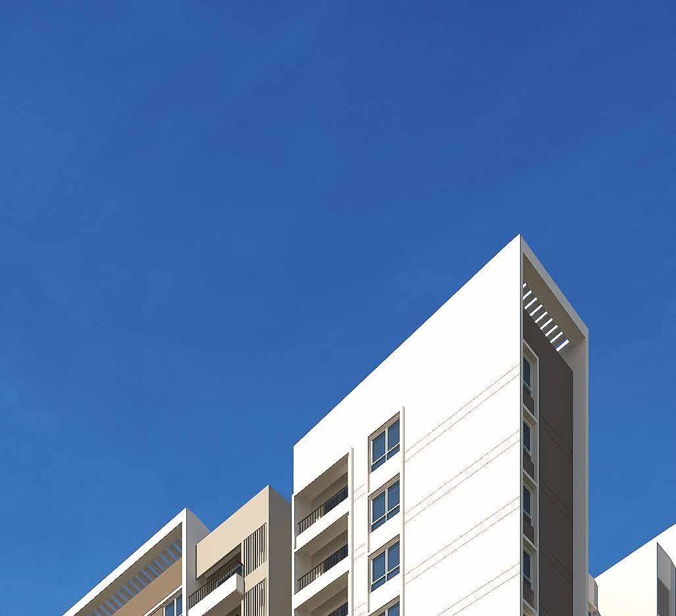
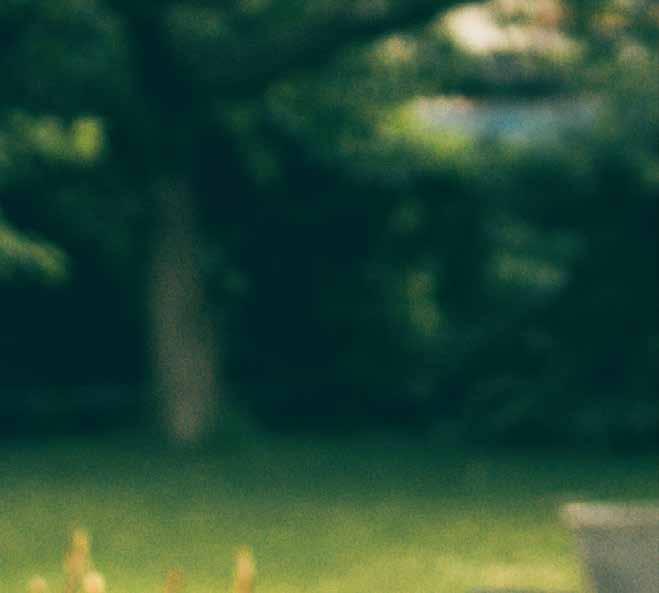

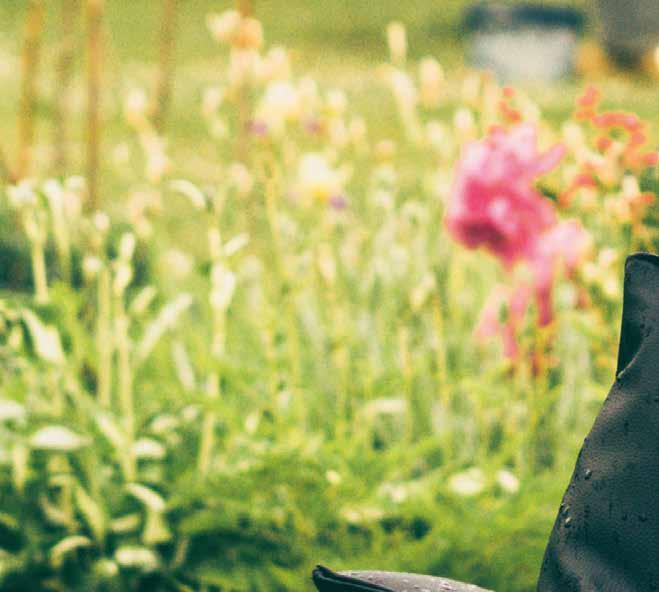
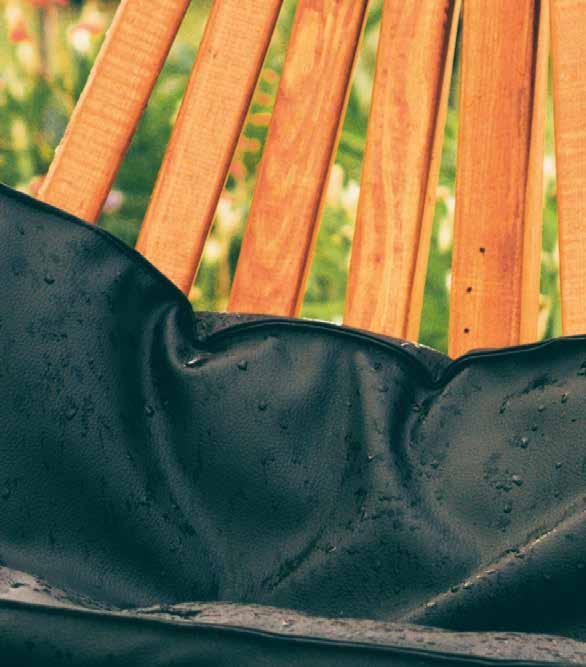

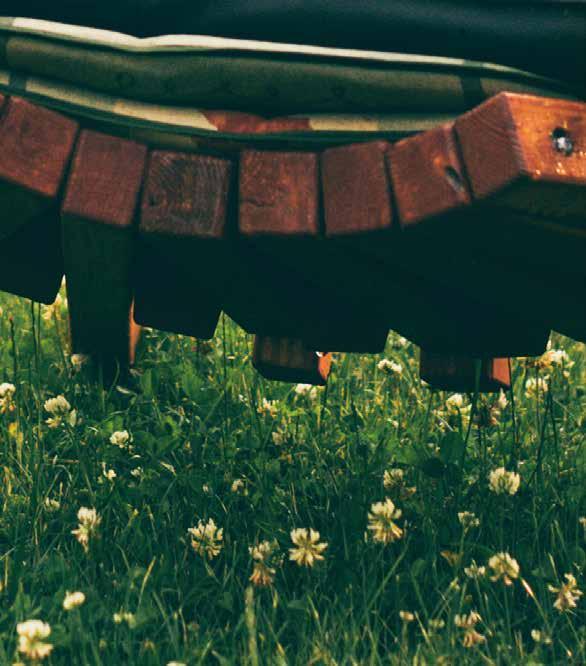
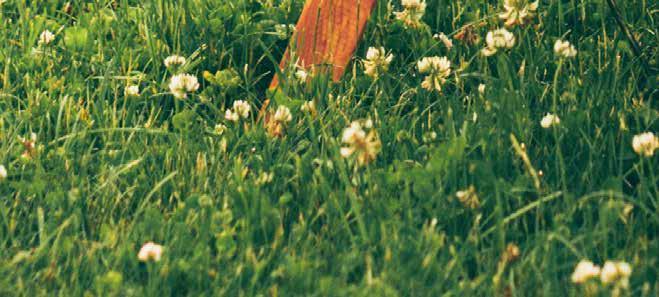

Folium is more than a luxury gated community. Built into the project are sustainability features which can be experienced by our families. Unwind at the many spots around the community, designed around diverse themes.
� Wind sculpture
� Solar pavilion
� Giant chess
� Ludo


� Snakes and ladders
� Sand pit
� Kids play area
Wind Solar Giant Ludo Snakes Sand Kids




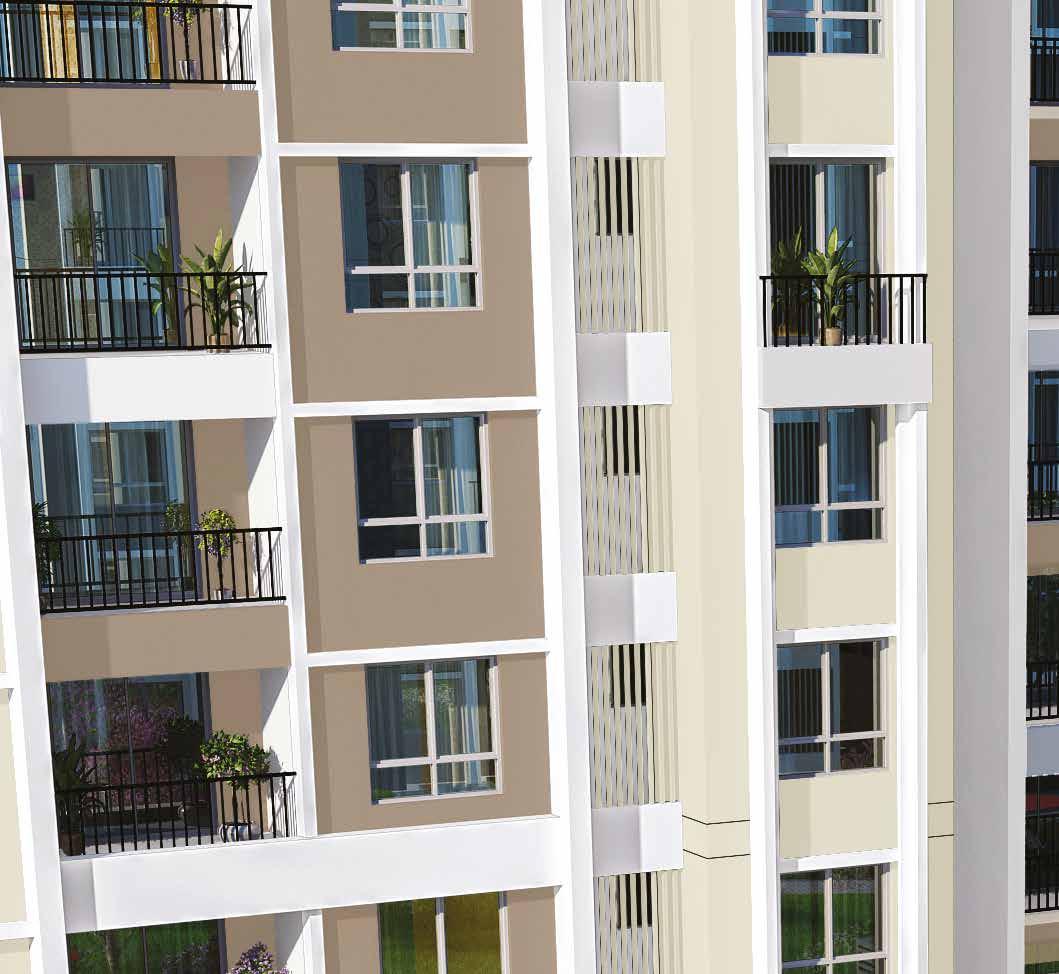

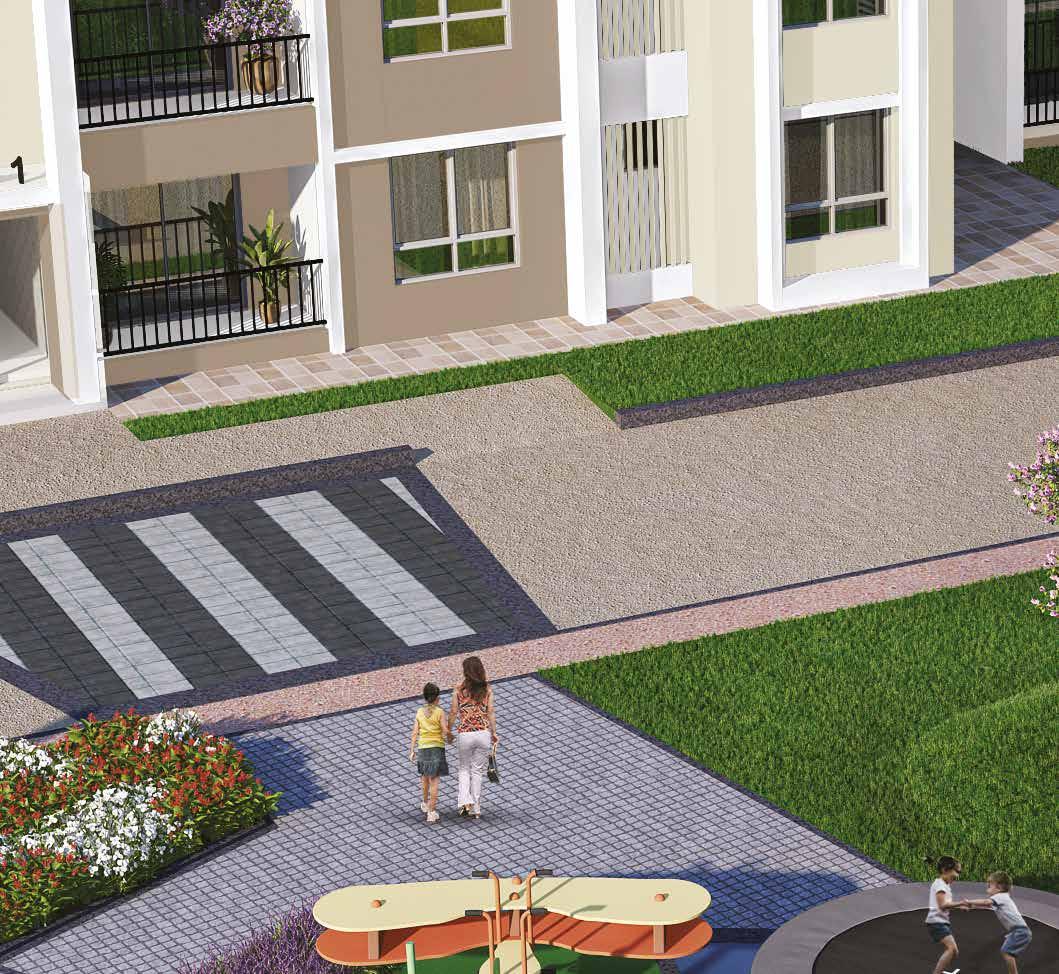
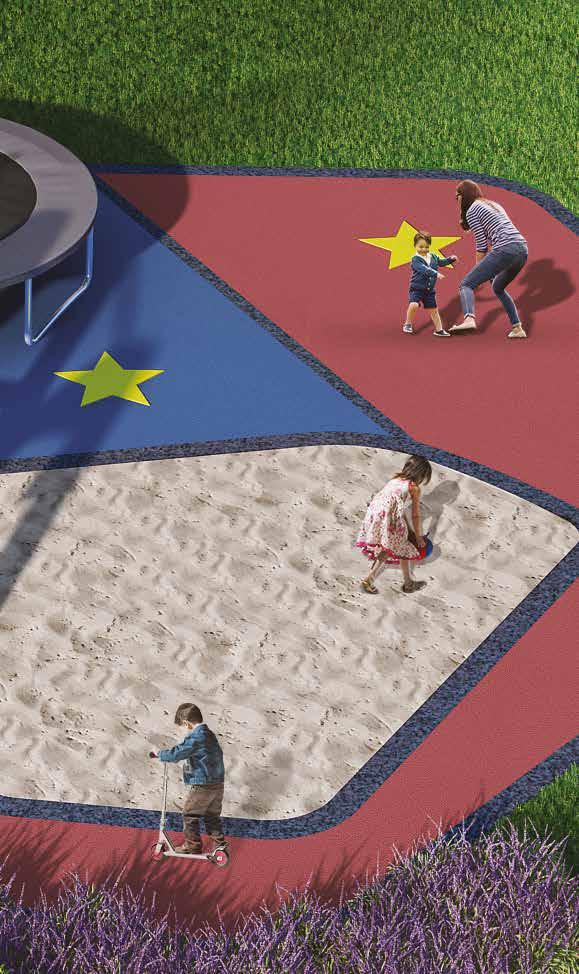
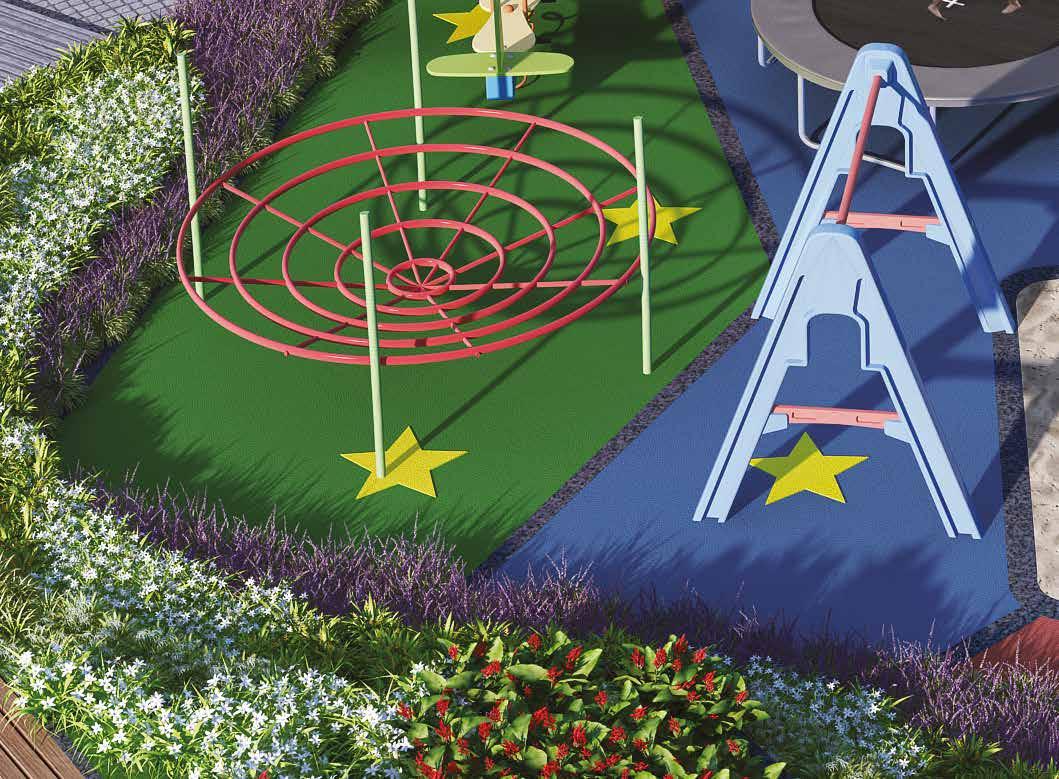
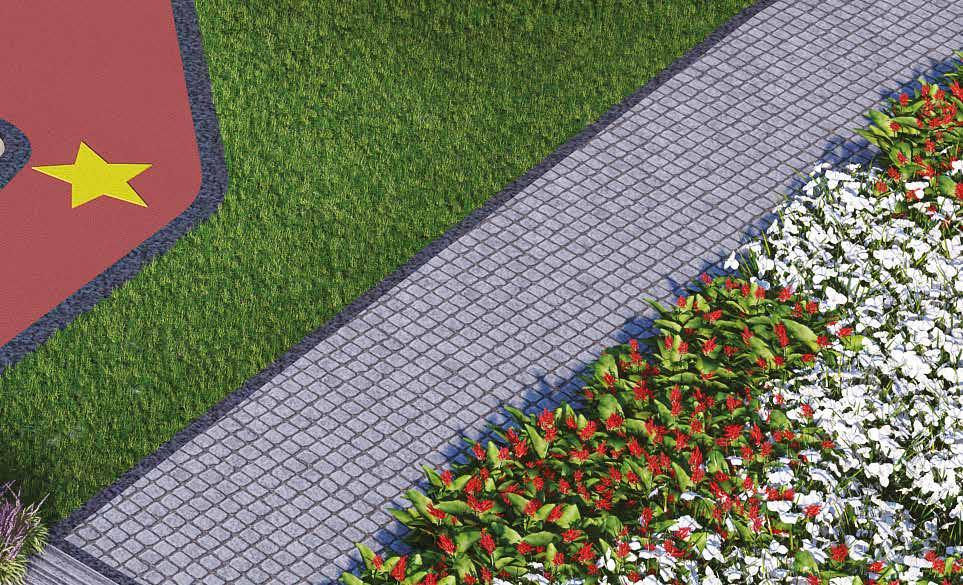

Discover features that are designed for inter-generational interactions, and for treasuring every moment of the week.
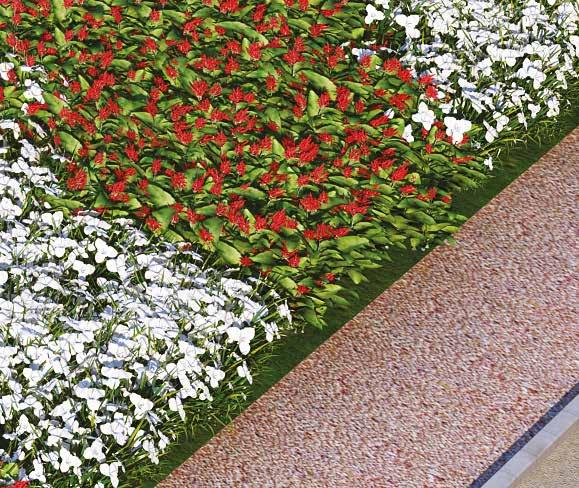
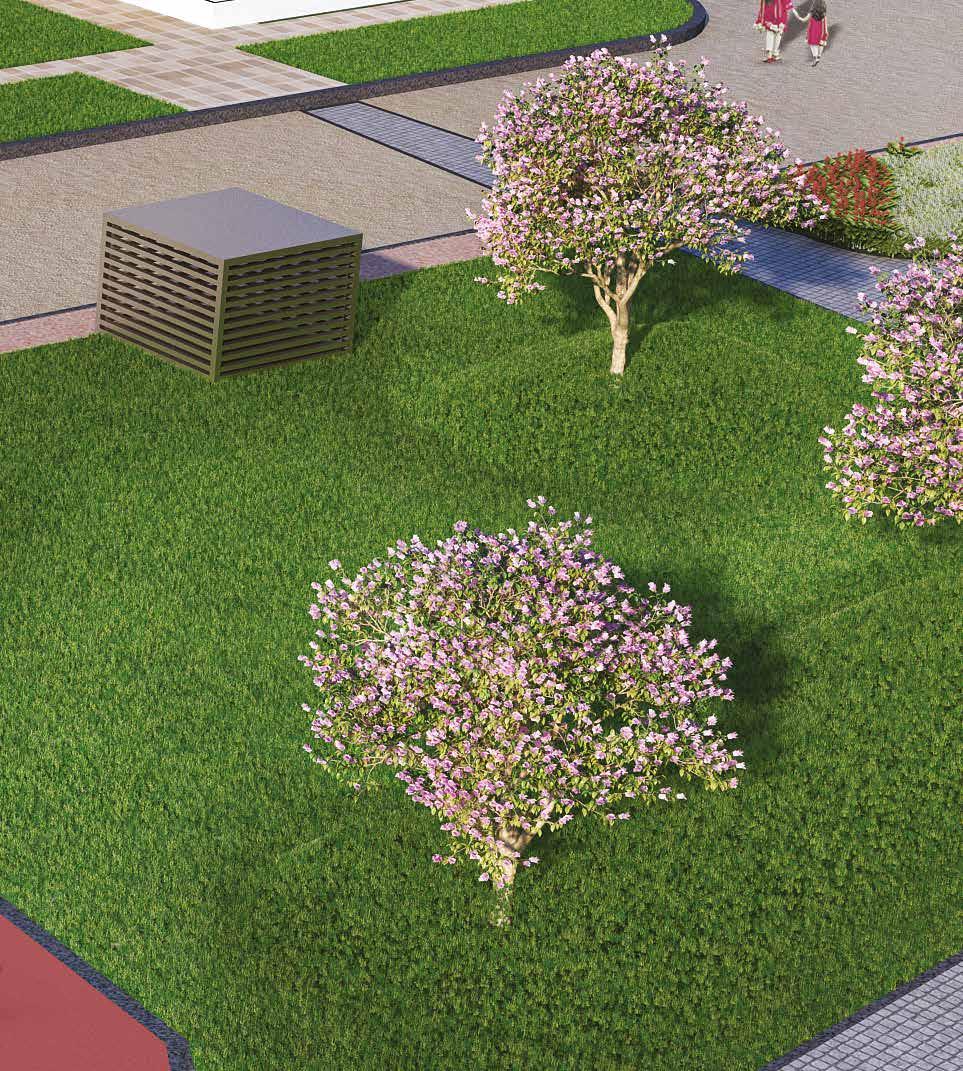

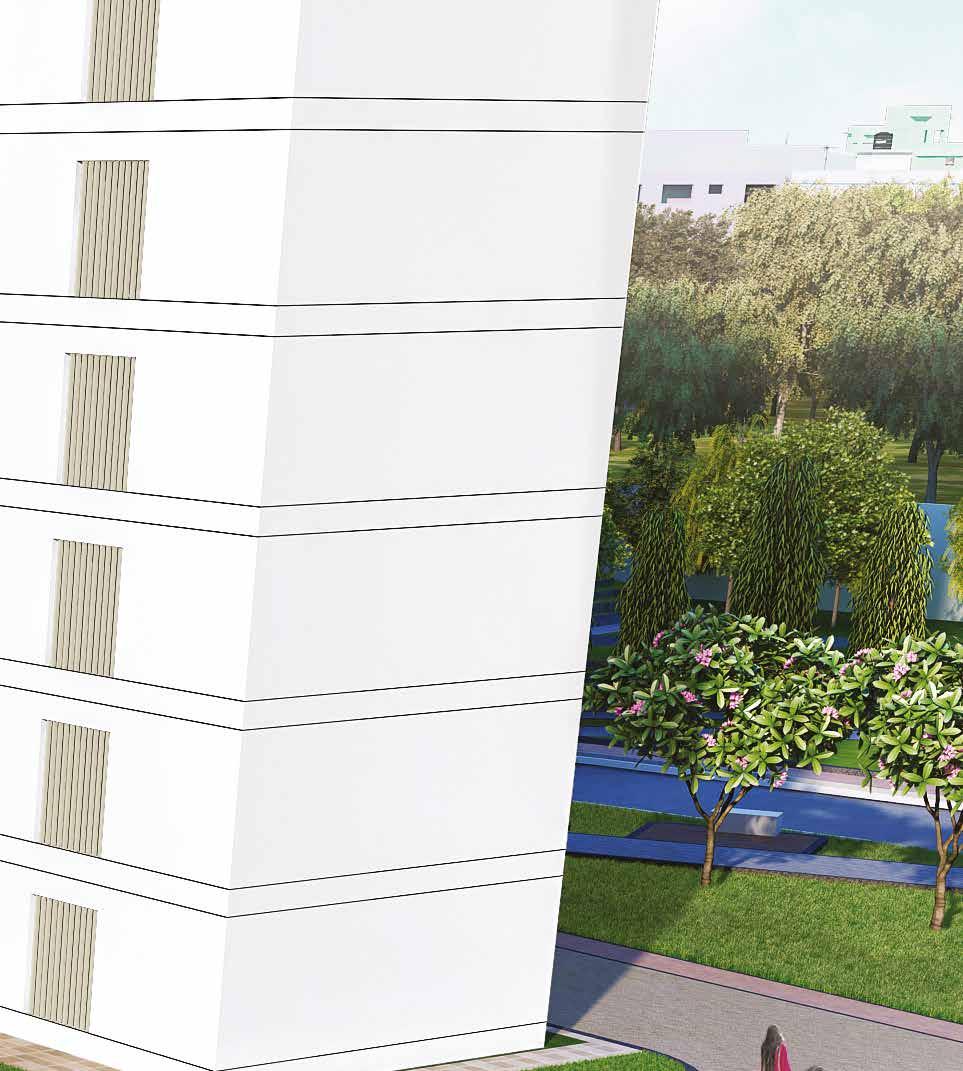












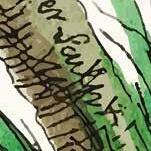


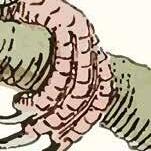









e pristine Sheelavanthakere Lake next door brings to the community several bene ts - climate control and diversity of fauna being some of them. e 200 metre long and 30 metre wide marina facing the lake has been designed to create hours of endless calm for you and your family.


Walkway
Youth corner
Re exology
Water collection pond
Open lawn

Viewing pavilion
Wi pods



Walkway Youth Re Water Open Viewing Wi
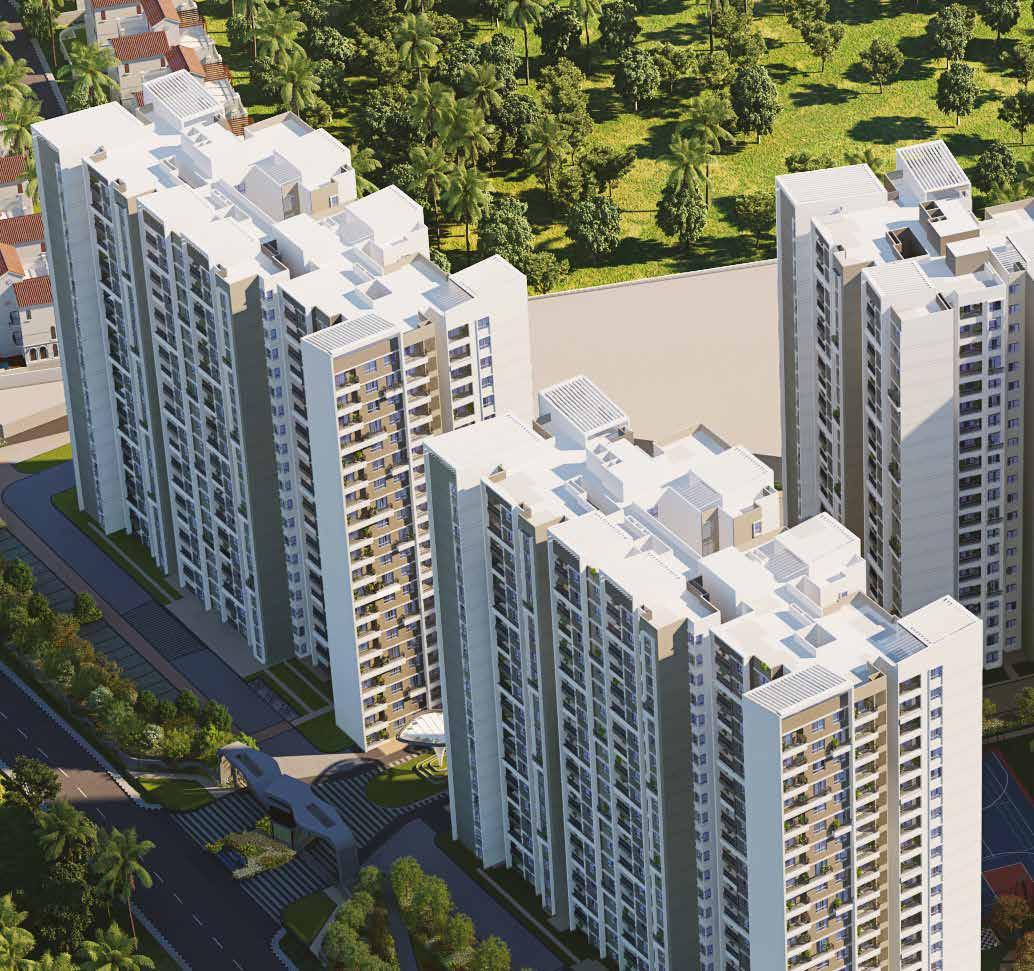
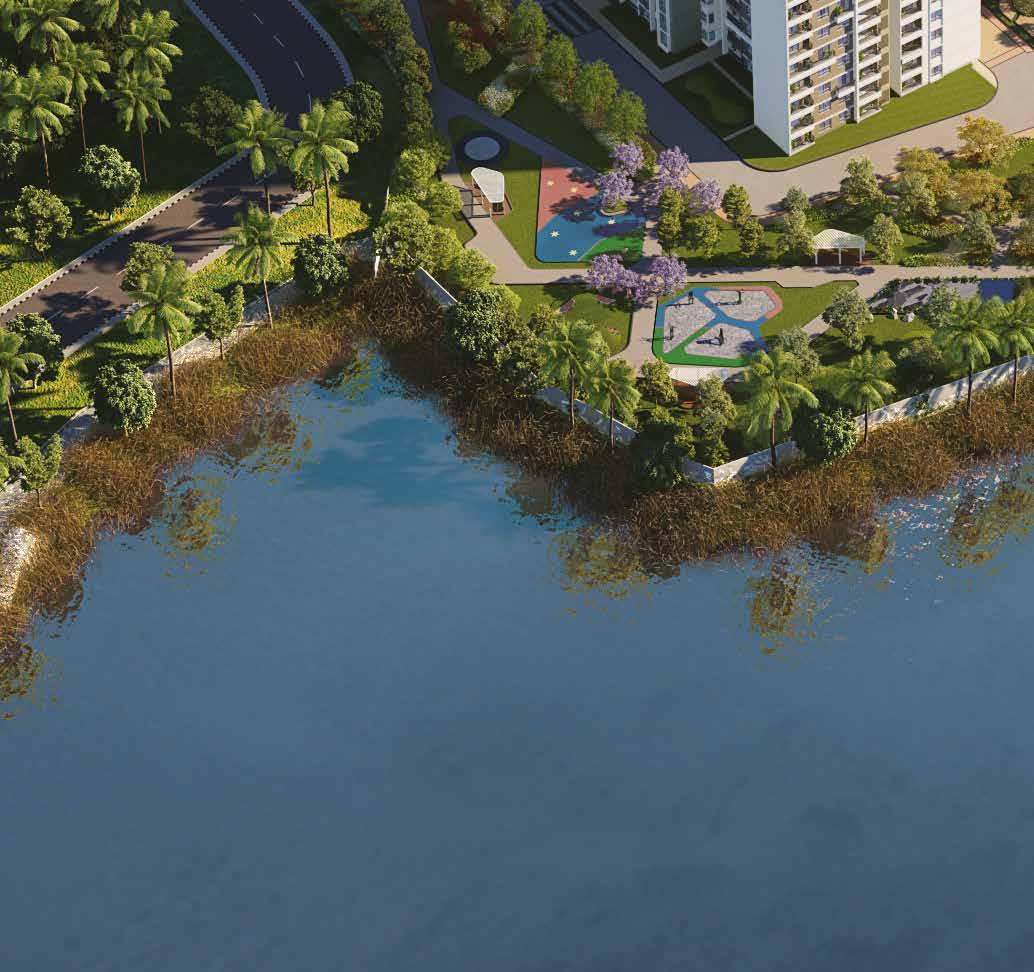

Lake is perfect to spend Sundays and

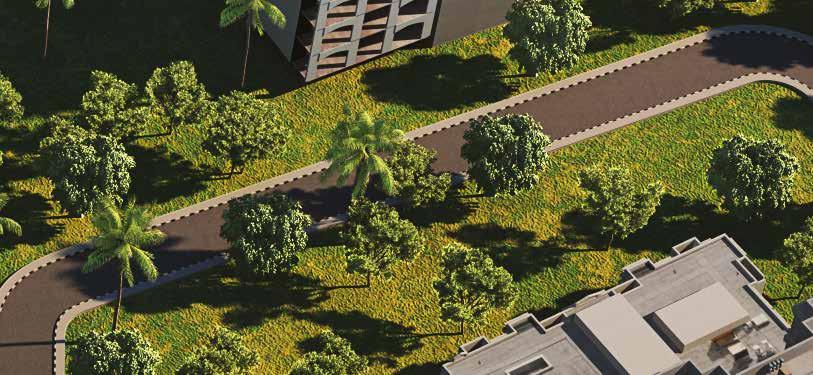
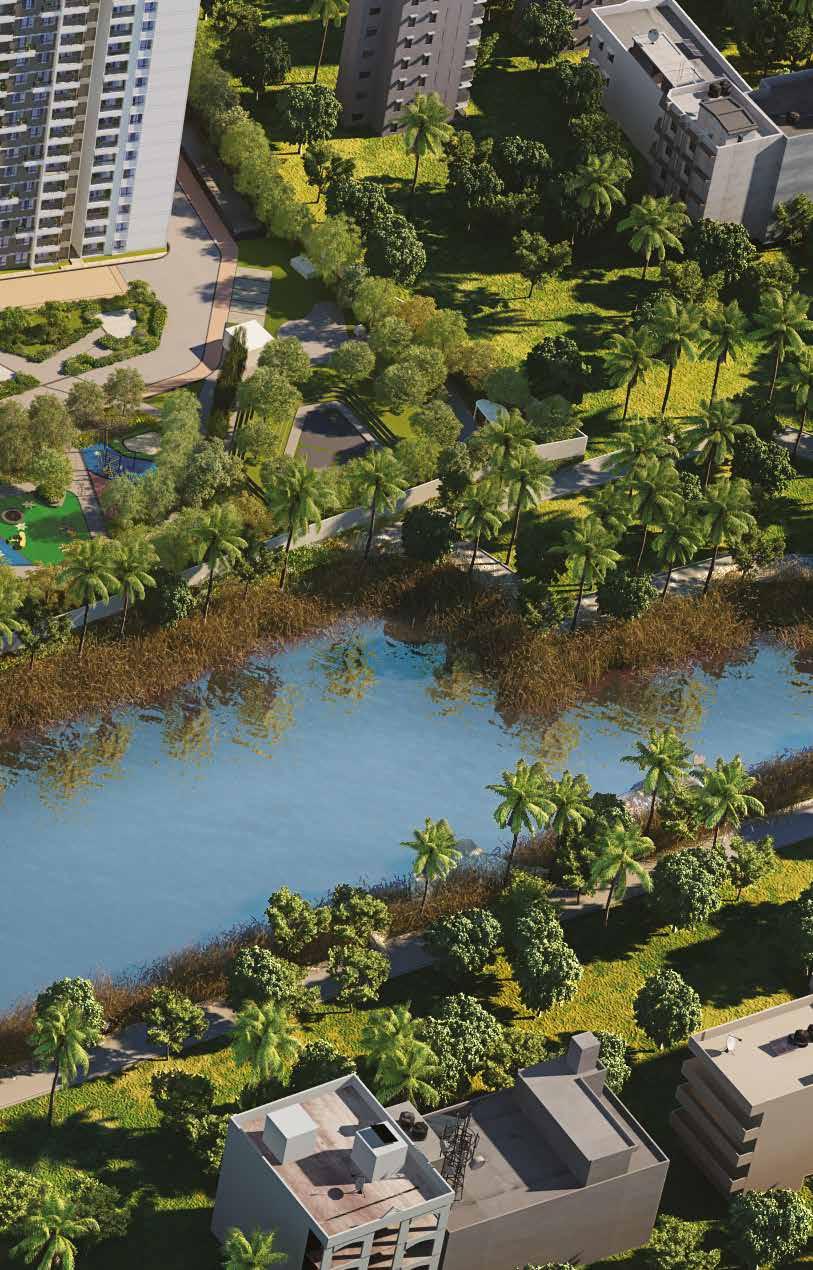







A luxury club, a indoor sports dreamhouse, a social networking lounge, it’s all rolled into one at Club Royale. With exclusive access for only the residents of Folium, this will soon become a bucketlist item for all your friends.
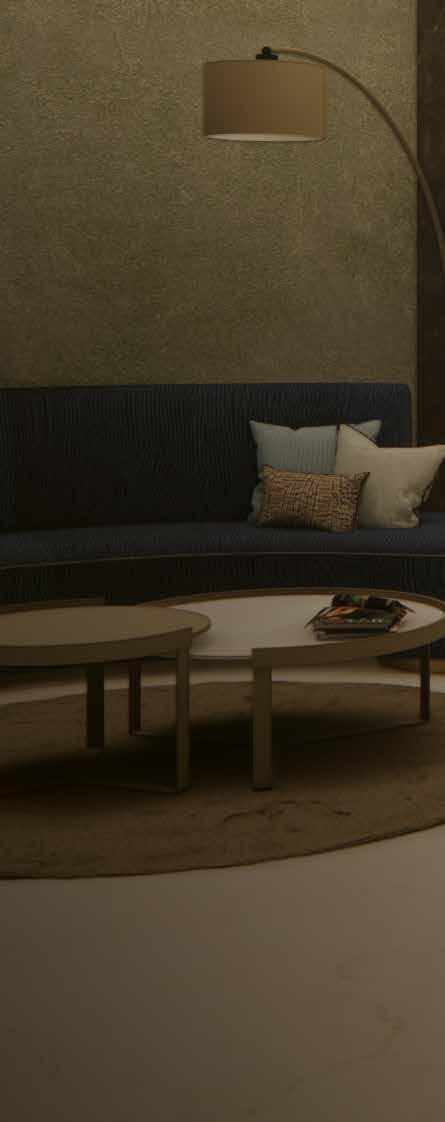



e pandemic experience has led to a renewed interest in community engagement. at is why the core concept of the clubhouse revolves around community living. e amenities ful l every facet of life - home, work, tness and social connection.
e design approach is rooted in ‘contemporary luxury’ - expressed through neutral yet exciting colour and material palette. e exterior façade sets a bold statement with its dashing lines and rhythmic structure. e reception spaces are clad in an aura of grandeur, while the rest of the clubhouse adopts a ‘mid-century modern’ style - characterised by sleek lines, pops of bold colours, minimal ornamentation and cosy undertones. Be it a dynamic arena for sports, or a serene meditation spot, every space has a sense of warmth and liveliness.
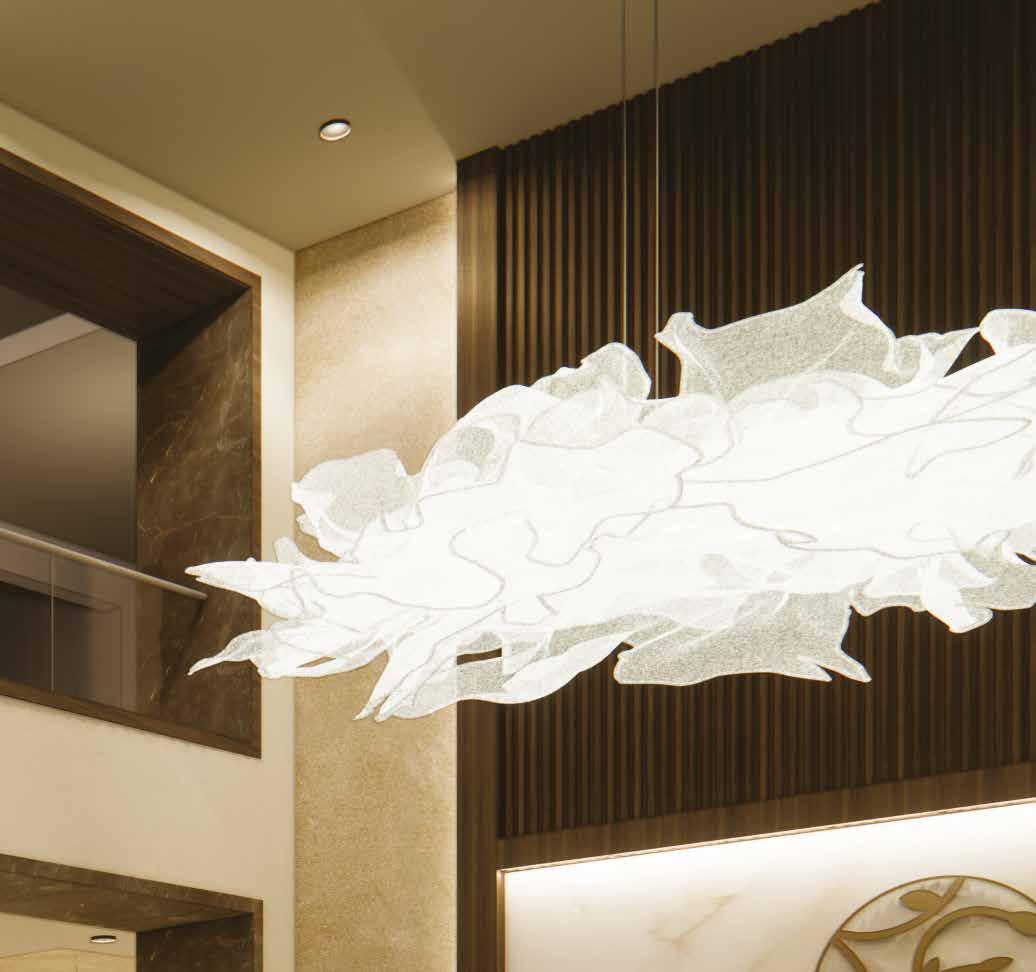
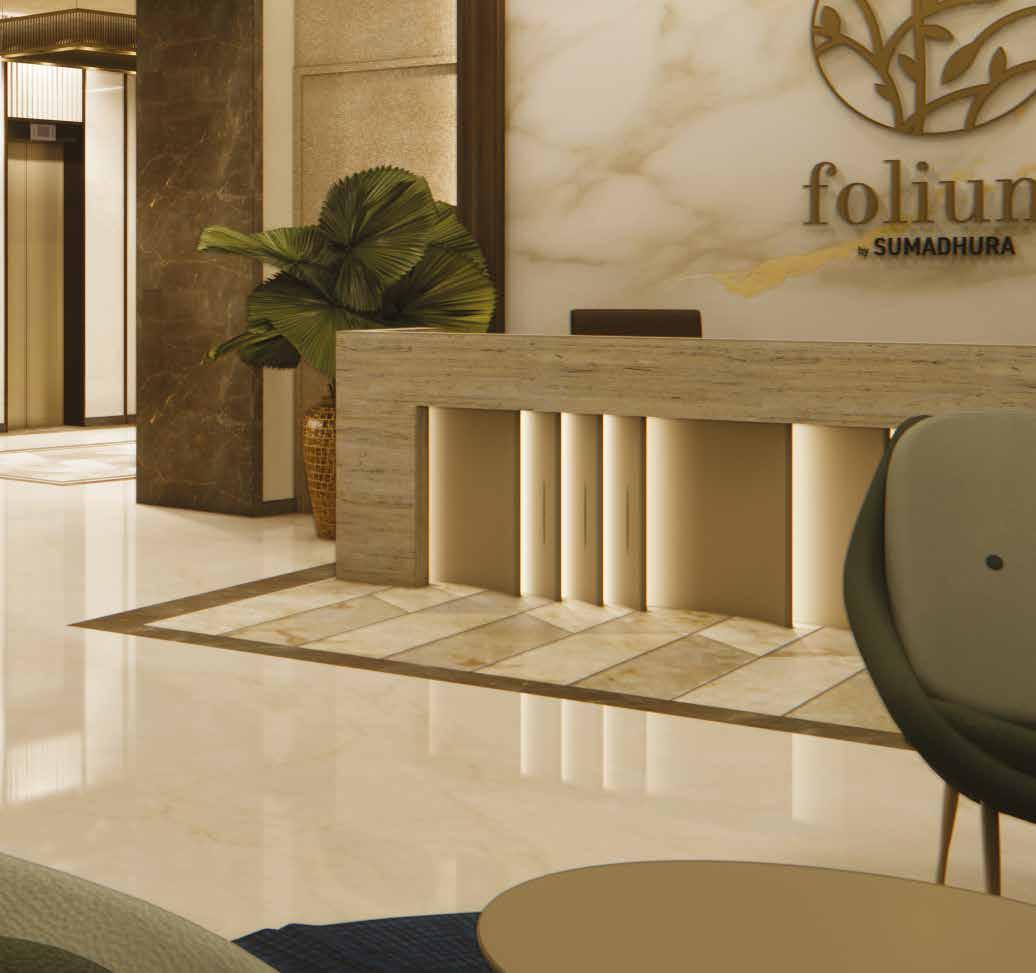

Image



Wow your guests with this 5-star hotel style reception. is is also perfect for those business meetings should you have any. It goes without saying that workfrom-club is way cooler than work-for-home, on some of those days.
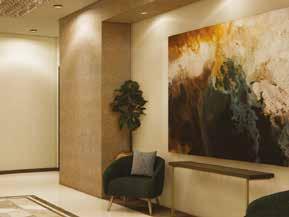
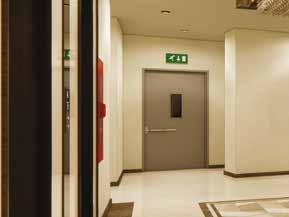

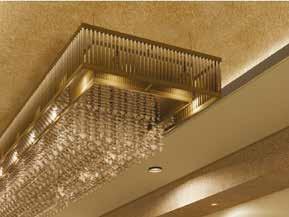
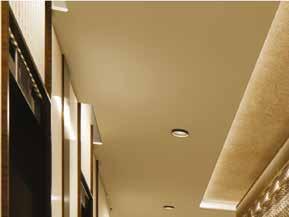
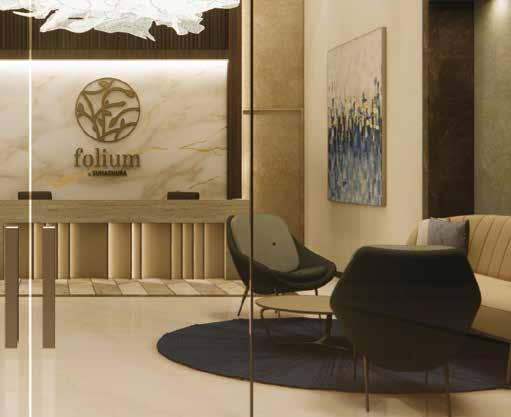
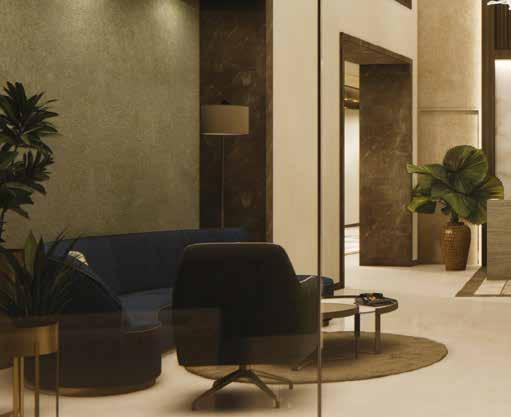
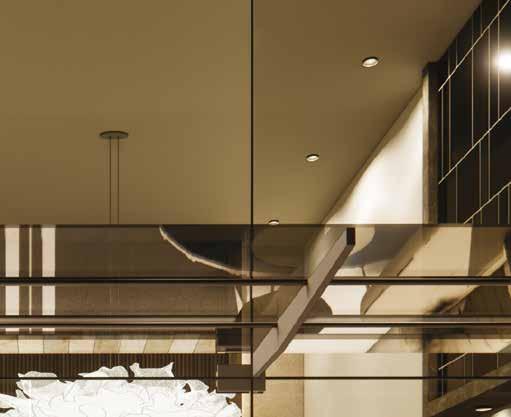
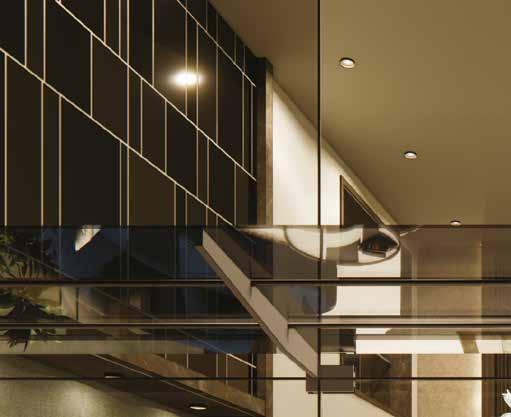
For all your daily needs. Why go outside?
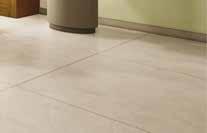

Luxurious multipurpose hall helps bring out the social animal within you.
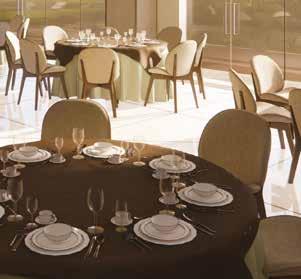
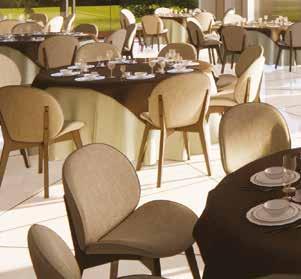

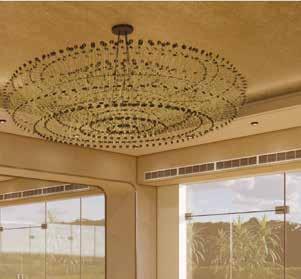
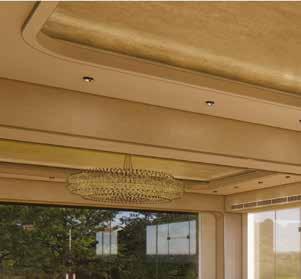
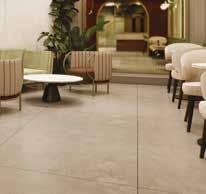
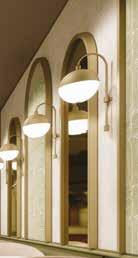
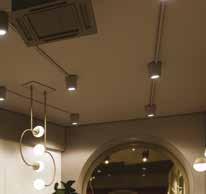
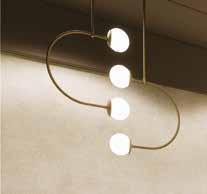
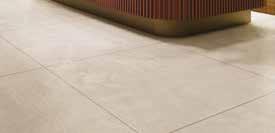
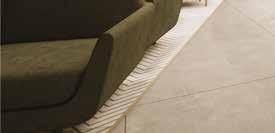

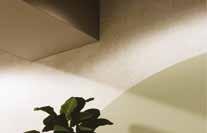
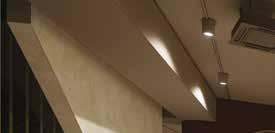






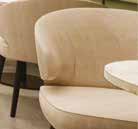
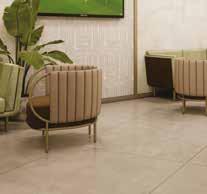
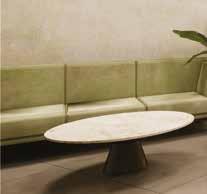
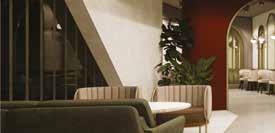
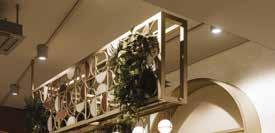

Sports themed lounge and cafe to sit back and relax. Enjoy peaceful dinners on those days when you feel like taking a break from cooking.
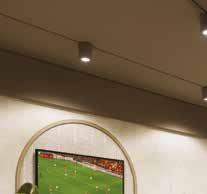
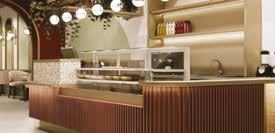

















Have small kids? ey will certainly have a whole day of fun and learning in this crèche.








Image for representational purposes only.

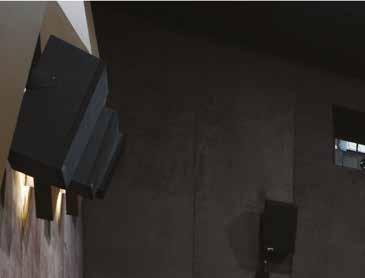
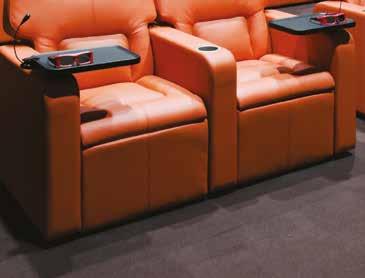
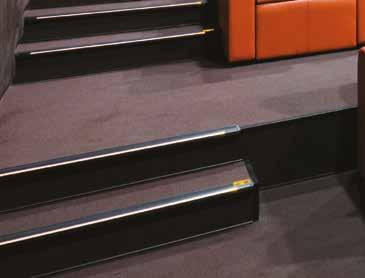
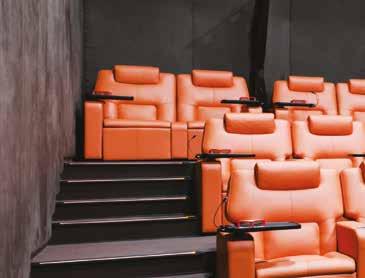
Why go all the way outside when you can enjoy movies in the full comfort of your own community?
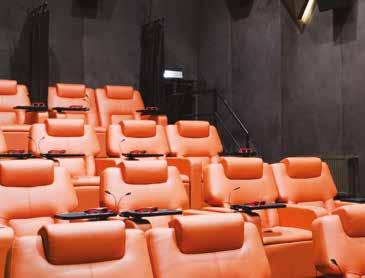
Spa and salon Luxury spa to pamper your soul. Open all days.

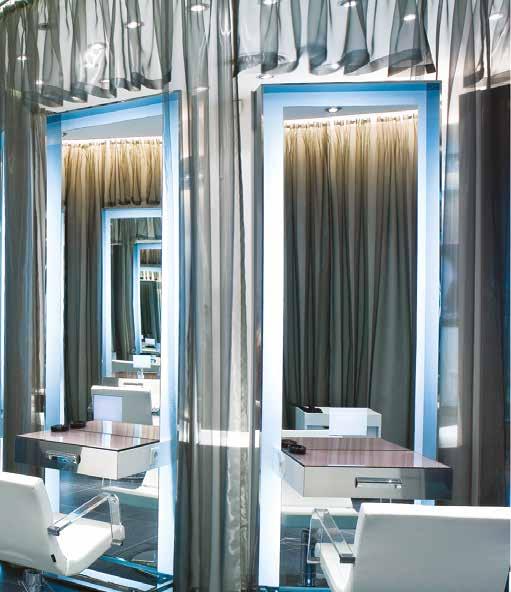
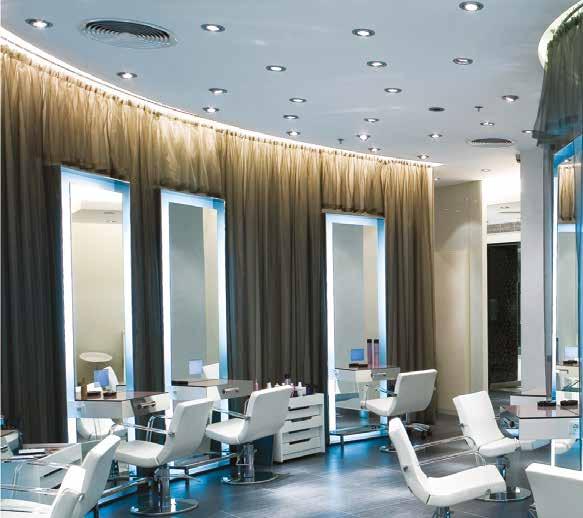
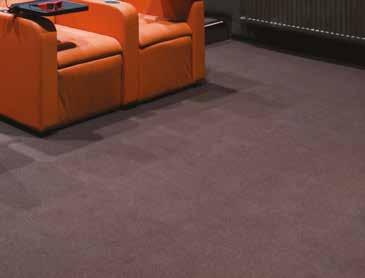
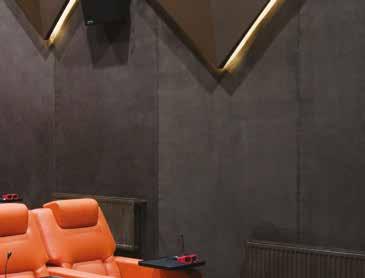
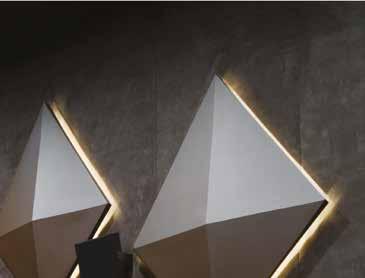
Image for representational purposes only.
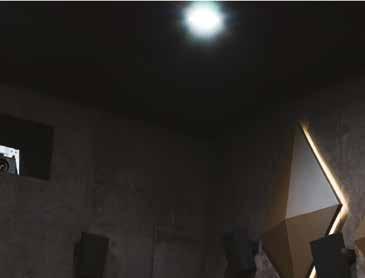
Cards room is large space unlike any other cards room, helps seniors unwind for hours. Needless to say, it is perfect for anyone else too.
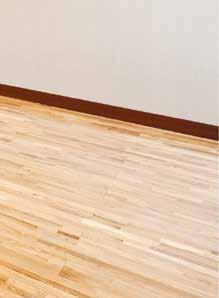
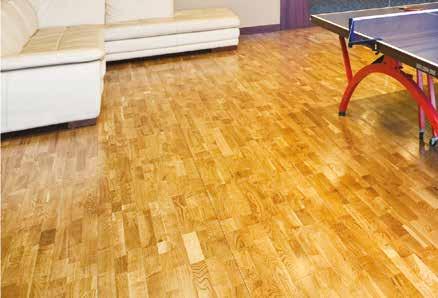
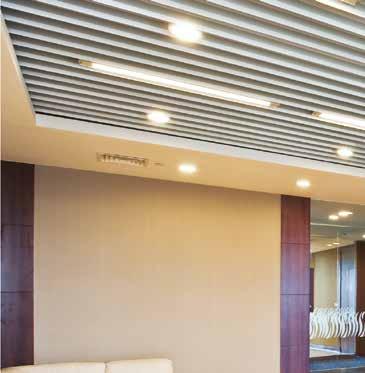
Image for representational purposes only.
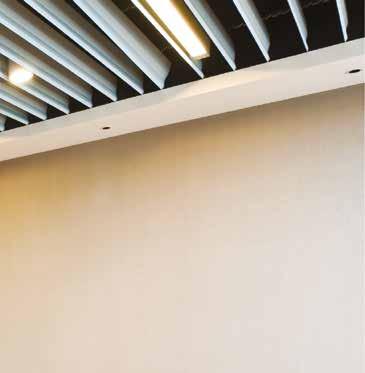
Pool table and table tennis zone for those endless hours with friends.
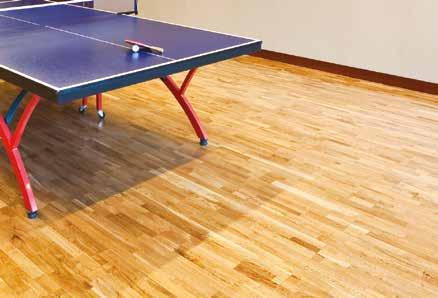
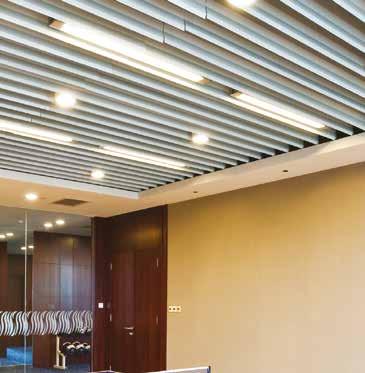
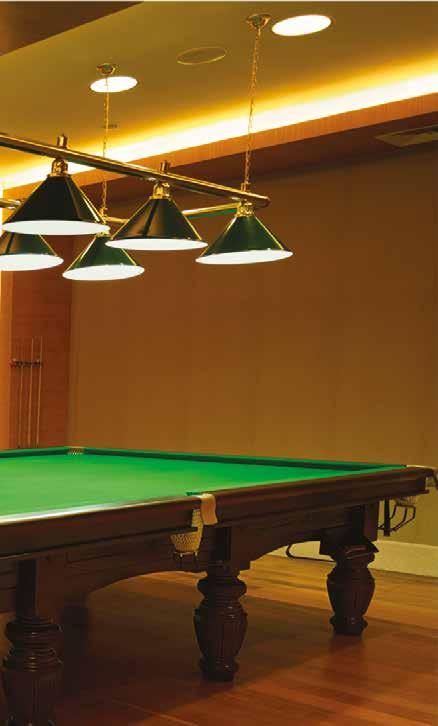
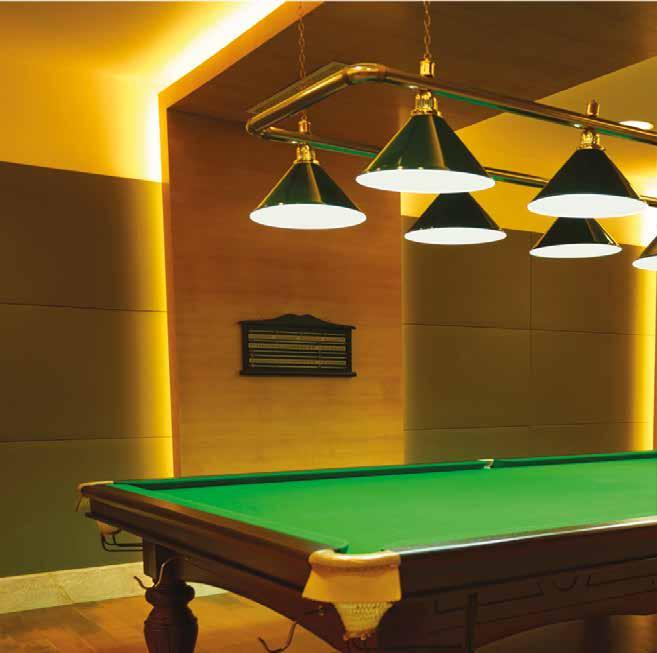
Two large badminton courts with tournament standard nishes and spaces all around.
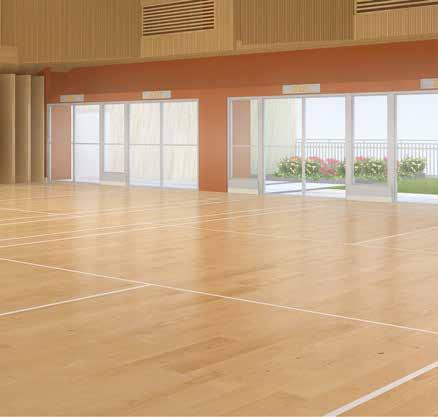
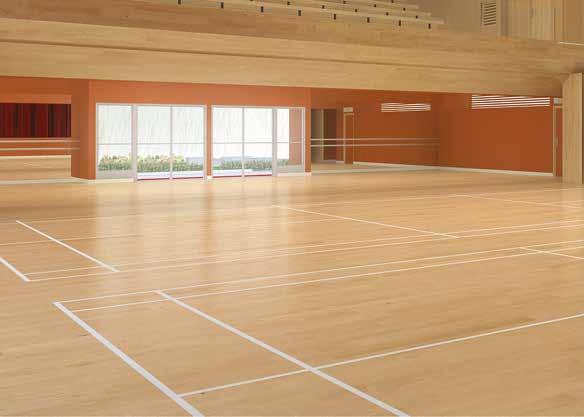
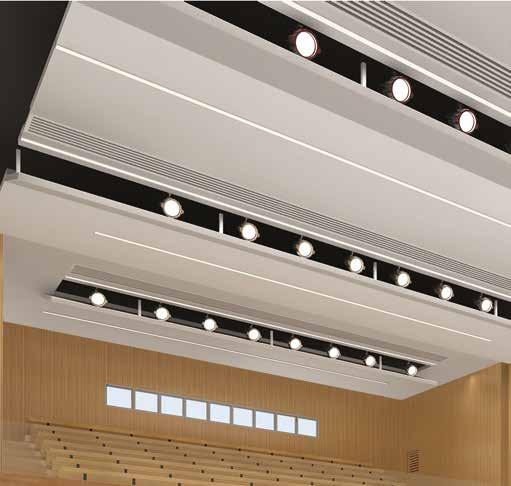
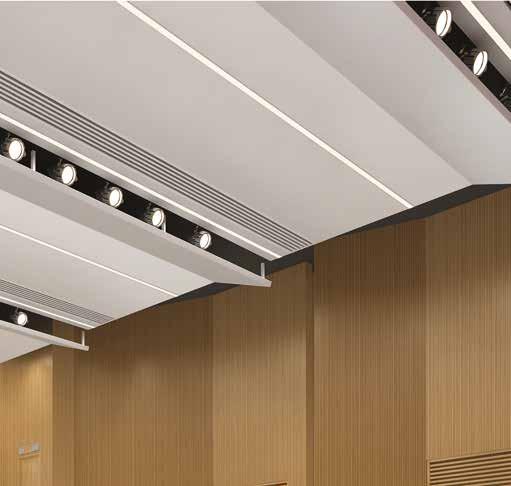
Nothing to build up a solid cardio workout like a squash game or two.
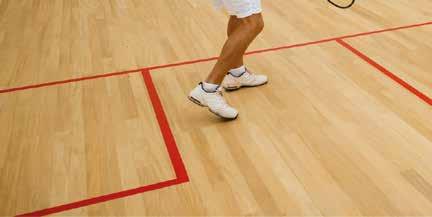
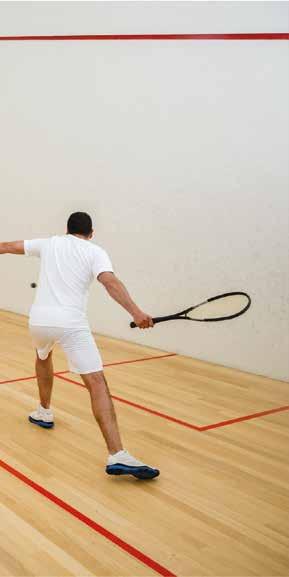
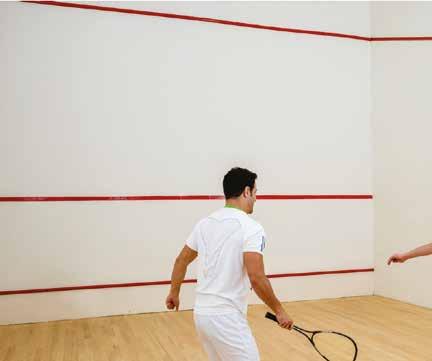
Luxury gym with vast spaces for strength trainig and cardio programs.
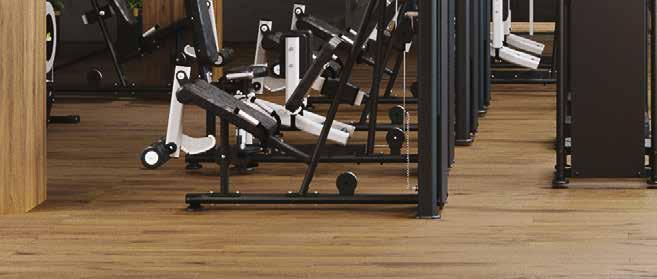
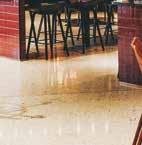
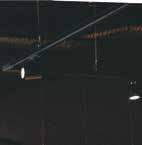
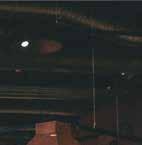
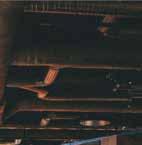
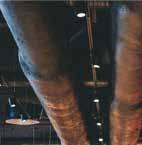
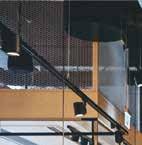
Guest rooms
Co-working studio
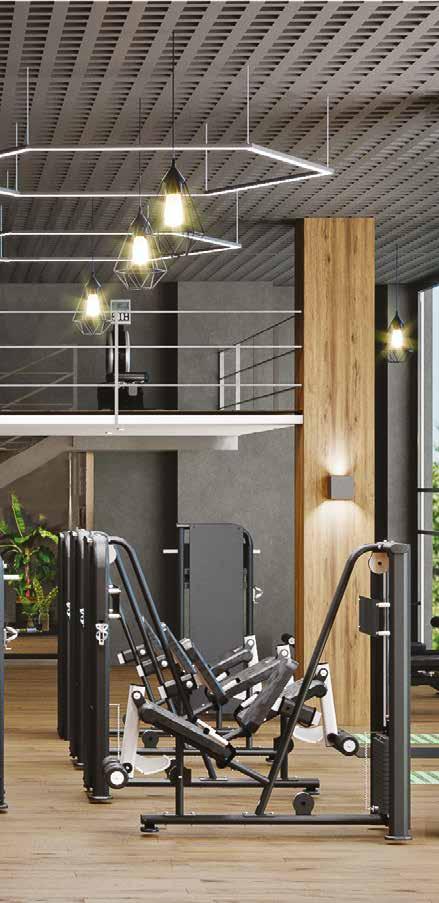
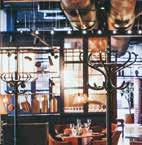
Terrace deck.
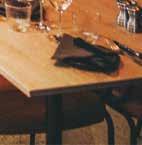
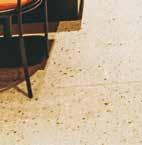
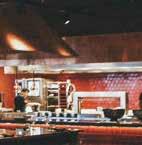
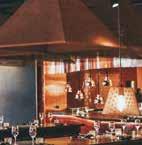
We are not kidding when we say that Folium is sprinkled around with plenty of networking and relaxation spaces. Bring your laptop here and chill for the day.
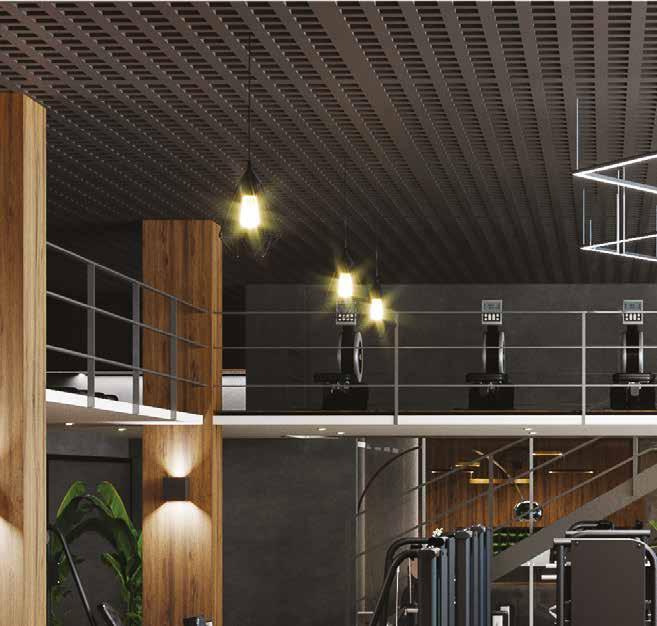
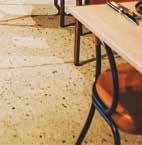
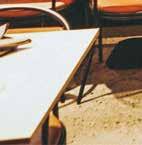
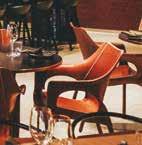
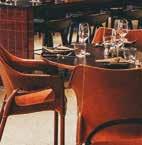
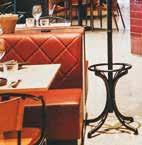
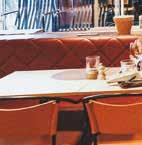
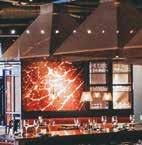
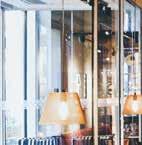
Dedicated space for yoga enthusiasts.
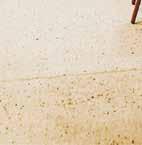 Image for representational purposes only.
Image for representational purposes only.
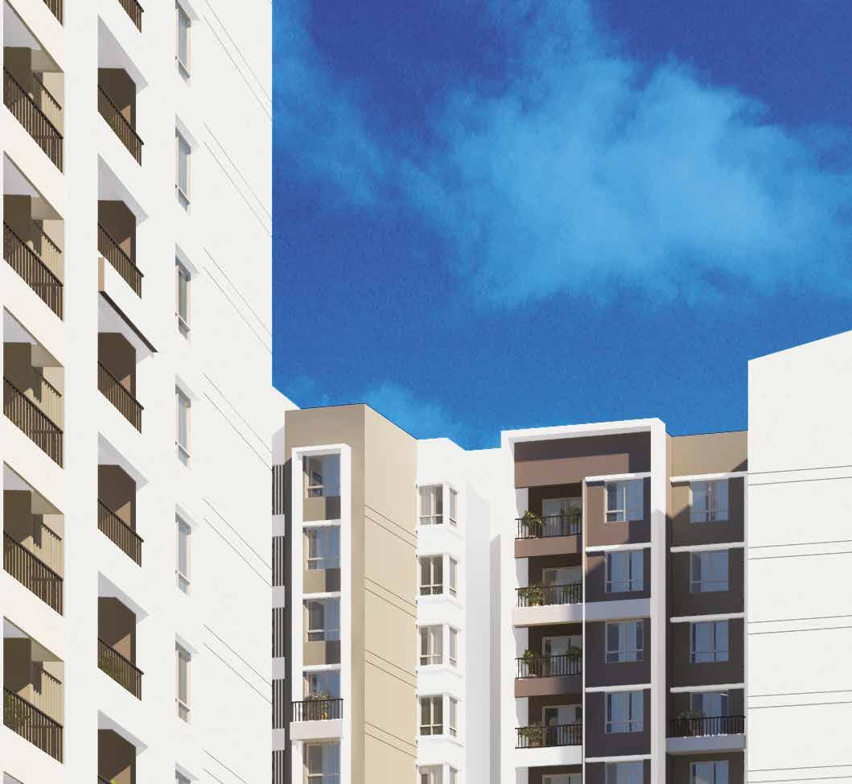

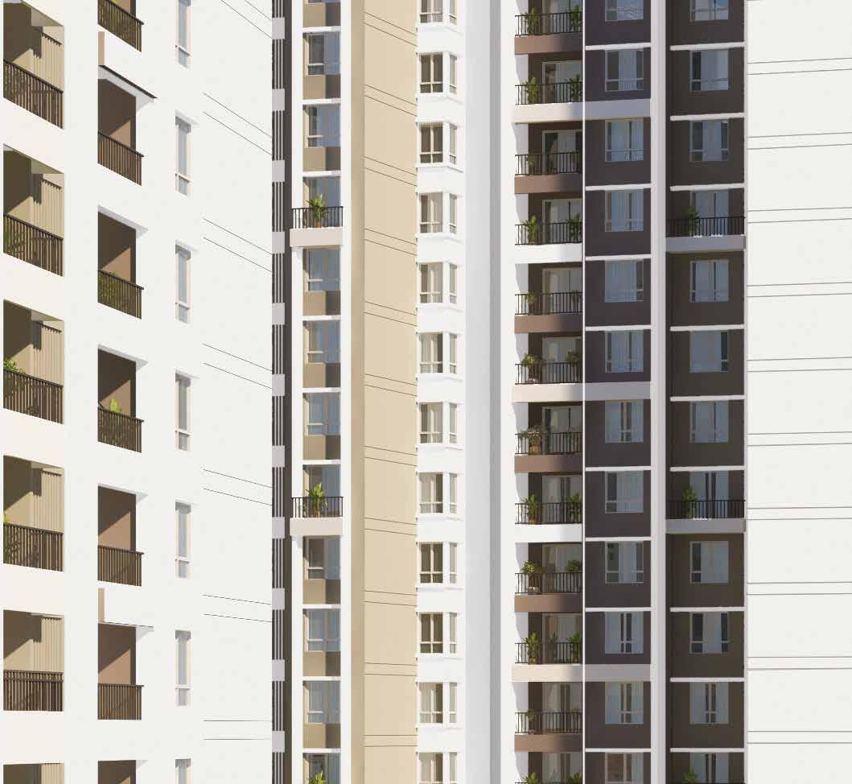
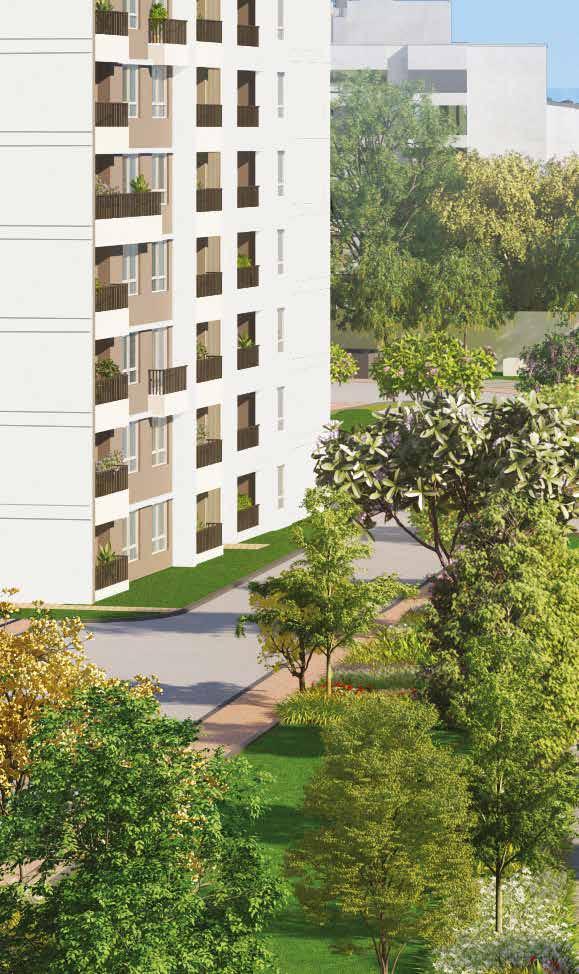
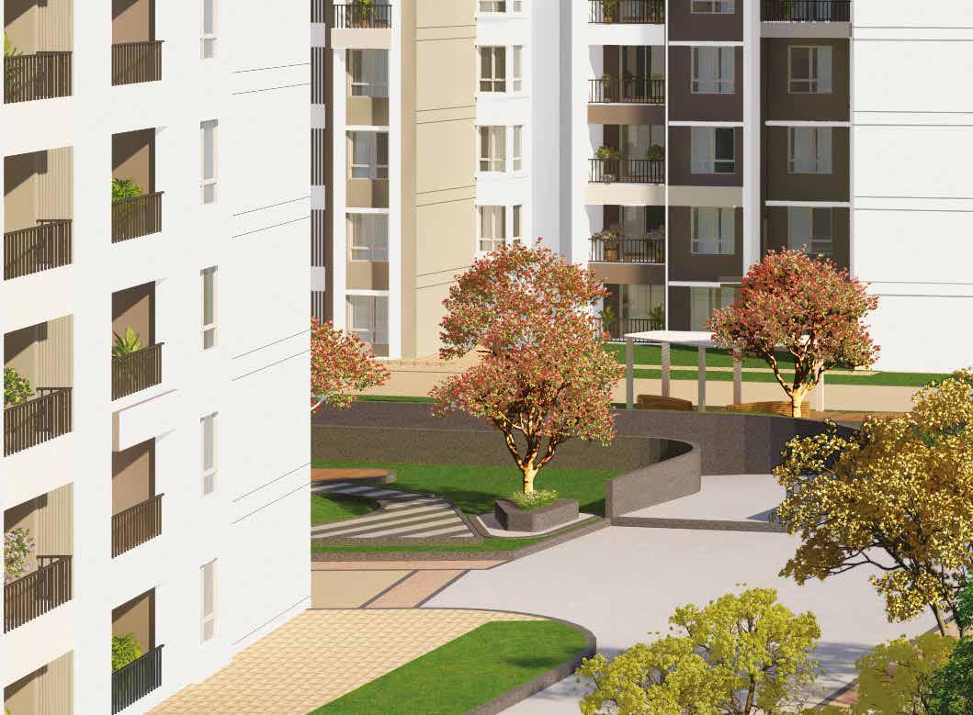




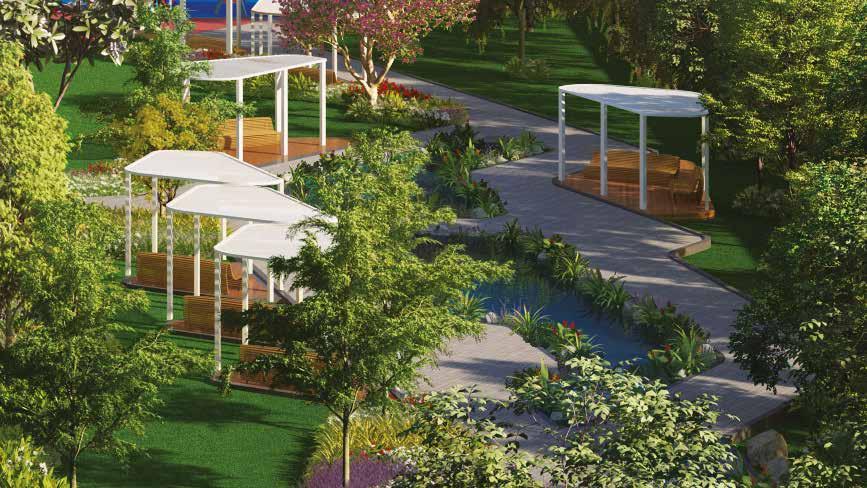
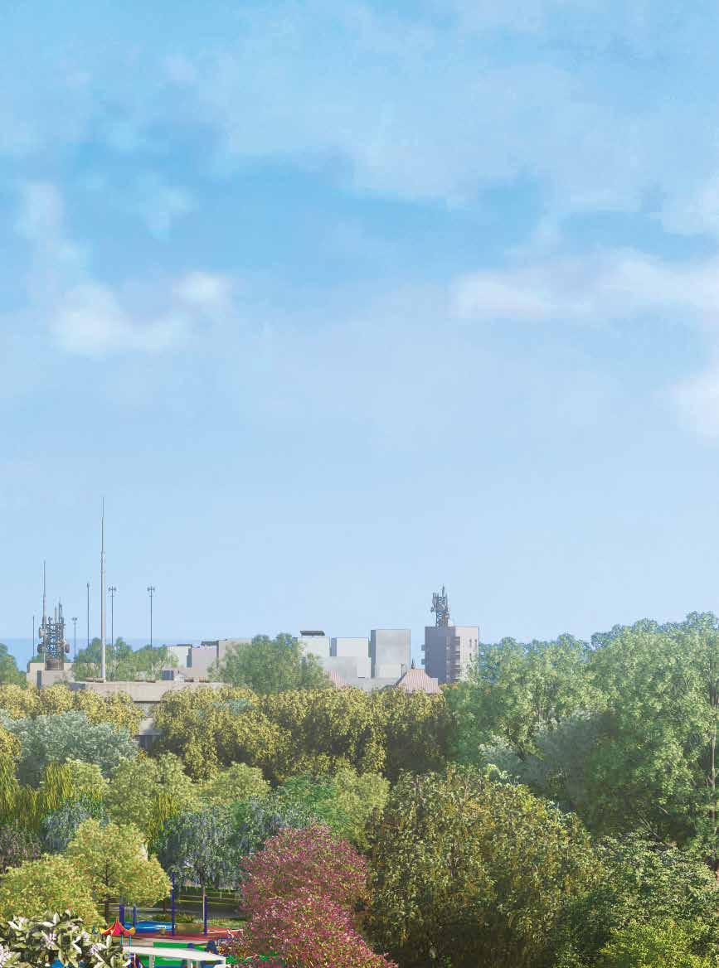






R.C.C. structure to withstand wind & seismic loads as per IS code with RCC walls (Shear wall technology).
8 feet high engineered hard wood frame with veneered flush shutters of 38 mm thickness with melamine polish finish on both sides.
Engineered hard wood frame with laminated flush shutters of 38 mm thickness.
Engineered hardwood frame with laminated flush shutters of 38 mm thickness.
UPVC door systems with sliding shutters with provision for mosquito mesh. Kommerling or equivalent brand/make.
UPVC window systems with safety grill (MS) and provision for mosquito mesh. Kommerling or equivalent brand/make. All hardware is of reputed make.
External
Textured/smooth finish & two coats of exterior emulsion paint.
Smooth putty finish & two coats of premium emulsion paint for walls and acrylic emulsion paint for ceiling over one coat of primer.
MS railing with enamel paint finish.
Staircase (common area) MS railing.
Ground floor lobby (in tower) & Club house lounge area Granite/marble flooring.
Staircases & corridor
GVT tile flooring.
Master bedroom
Laminated wooden flooring.
Living, Dining, other Bedrooms & Kitchen
800 X 800 mm size double charged vitrified tile flooring.
Satin finish ceramic tile flooring.
All Balconies/Utilities
Rustic finish ceramic tile flooring.
Ceramic tiles dado up to 2’ height above kitchen platform level, tile dado up to 3’6” height in utility.
Dadoing in Toilets
Ceramic tile dado up to false-ceiling level.
Cement concrete flooring with power troweled smooth finish.
Softened water
Provision for softened water inlet in kitchen.
Sleeve provision for chimney.
Water inlet/outlet provision in utility area for washing machine.
Water meter
Water meter for individual flats (in softened water lines).
PVC pipes & fittings.
Water supply (internal & external) CPVC or UPVC pipes & fittings.
Provision
Provision for internet, DTH, telephone & intercom.
Toughened glass partition for shower in mastet bedroom toilet.
Counter
Granite counter for wash basin with basin mixer.
EWC
Wall mounted EWC with concealed flush tank.
Single lever diverter cum shower.
TOTO or CERA or equivalent.
Grohe or equivalent.
Wiring
Concealed copper wiring of Havells/ Polycab or equivalent brand/make.
Norysis or Northwest make. Home automation with feather touch switches in living room and master bedroom.
AC sockets
Power socket for air conditioners in all bedrooms. Provision of power socket in living room.
USB port
USB port for mobile phone charging in master bedroom.
Power sockets in kitchen for hob, chimney, refrigerator, microwave oven, mixer, water purifier/filter and for washing machine in utility area.
Power sockets for geysers and exhaust fans in all bathrooms. Motion sensor based light control in toilets.
Classic 3 BHK/Premium 4 BHK - 4kW
Smart 3 BHK/Smart 2 BHK - 3kW
Smart 1 BHK - 2kW
DG backup - Homes
Classic 3 BHK/Premium 4 BHK - 1.5kW
Smart 3 BHK/Smart 2 BHK - 1kW
Smart 1 BHK - 0.5kW
DG backup - Common areas
100 % DG backup power for lifts, pumps & lighting in common areas.
• Video door phone.
• Round-the-clock security system.
• Intercom facility to all apartments connecting to security room.
• Panic button and intercom is provided in the lifts.
Double height reception lobby, café, crèche, convenience store, multipurpose hall-1, multipurpose hall-2 with outdoor seating, prefunction space and toilet block.
Entry/exit, security cabin, entry water feature, entry feature garden, entry sculpture/solar pavilion, visitor parking, bicycle parking, waiting pavilion, bus bay, bus parking area, entry courtyard.
fencing around
• Solar-powered fencing around the compound.
• Surveillance cameras at the main security and entrance of each wing.
• Wing A,B,D & E - 4 nos. of eight passenger & 2 nos. of thirteen passenger lift.
• Wing C - 2 nos. of eight passenger & 1 thirteen passenger lift with auto rescue device and V3F for energy e ciency. (Schindler or equivalent make)
• Softened water made available through an exclusive water treatment plant (in case of bore water).
• Sewage treatment plant of adequate capacity as per norms will be provided inside the project, treated sewage water will be used for the landscaping/ flushing purpose.
Indoor games, table tennis, foosball, carom, chess, pool table, mini theatre, activity studio, cards room, salon/spa and toilet block.
Badminton court (2 nos), squash court, yoga studio, gymnasium and sports lounge.
Co-working studio with conference room, suite rooms (5 nos), estate o ce with manager cabin and terrace deck with barbeque area
Half basketball court, cricket pitch, multipurpose court, giant chess, ludo, snakes & ladders, bicycle track, sand pit, kids play area, outdoor fitness area, maidan, skating rink.
Water collection pond, aromatic garden, courtyard garden, pet park, musical garden, senior garden, kinetic garden, alcove garden, wind sculpture.
Amphitheatre, solar pavilion, youth corner, open lawn, meditation deck, viewing pavilion, walking promenade, reflexology path, barbeque deck, sitting alcove.
Lounge deck, pool pavilion, half olympic size adult pool, day bed, jacuzzi, outdoor plaza, kids pool, WIFI pods, sunken lounge, jogging track.
DG yard, transformer yard, gas bank (provision) & organic waste converter.
Car wash area & provision of electric car charging sockets in visitor parking slots.
Our systematic legal approval process ensures peace of mind for our users. Folium has received all the statutory compliance approvals making it a fully compliant property.
Development Plan
Bruhat Bangalore Mahanagara Palike
Bangalore Water Supply and Sewage Board
State Level Environment Impact Assessment Authority Karnataka
Karnataka State Pollution Control Board
Karnataka State Fire and Emergency Services
Airport Authority of India Bharat Sanchar Nigam Limited Bangalore Electrical Supply Company Limited
Real Estate Regulatory Authority
Date of approval 06/09/2021 25/01/2022 24/06/2021 04/09/2020 27/09/2021 23/04/2021 22/09/2020 02/09/2020 22/10/2020 28/02/2022
No. BDA/TPS/DLP-25/914/2021-22
No. BBMP/Addl Dir/JDTP North/LP No./36/2021-22 & PRJ/3863/2021-22
No. BWSSB-NOC-2020-10-79-100109513710
No. SEIAA/116/CON/2019.
No. CTE-327072 & PCB/74/INFRA/2021.
No. KSFES/NOC/311/2020.
No. BIAL/SOUTH/B/082720/479287.
No. DE/SAN/BG/NOC-HRB (S-11)/2019-20/09 dated @BG-41
No. SEE/BEC/EE(O)/AEE(O)-2/NOC/20-21/ 2383-88.
No. PRM/KA/RERA/1251/446/PR/280222/004738









A project of the scale and quality of Folium needs expertise. is community is being designed and detailed by top consultants, who are leaders in their respective domains.
Home loans are brough to you by Tata Capital Housing Finance Limited and are at their sole discretion. Terms and conditions apply.


Project is funded by and mortgaged with
finance limited
The particulars contained or the details mentioned in respect of the projects/ developments undertaken by the Company including depicting banners/posters of the project/development are being modified in terms of the stipulations/ recommendations under the Real Estate (Regulation and Development) Act 2016 and Rules/ Regulations made thereunder (“RERA”) and accordingly may not be fully in line thereof as of date. While Sumadhura Group has taken enough care to ensure that the information provided on this brochure is up to date and authentic, readers are requested to make their own enquiry before relying on the information. Sumadhura Group does not offer any warranty on such information, and thereby is not liable for any damage or loss including but not limited to consequential or indirect loss or damage in connection with the use of content provided on the brochure.
47/2A, 47/2B
48/3,