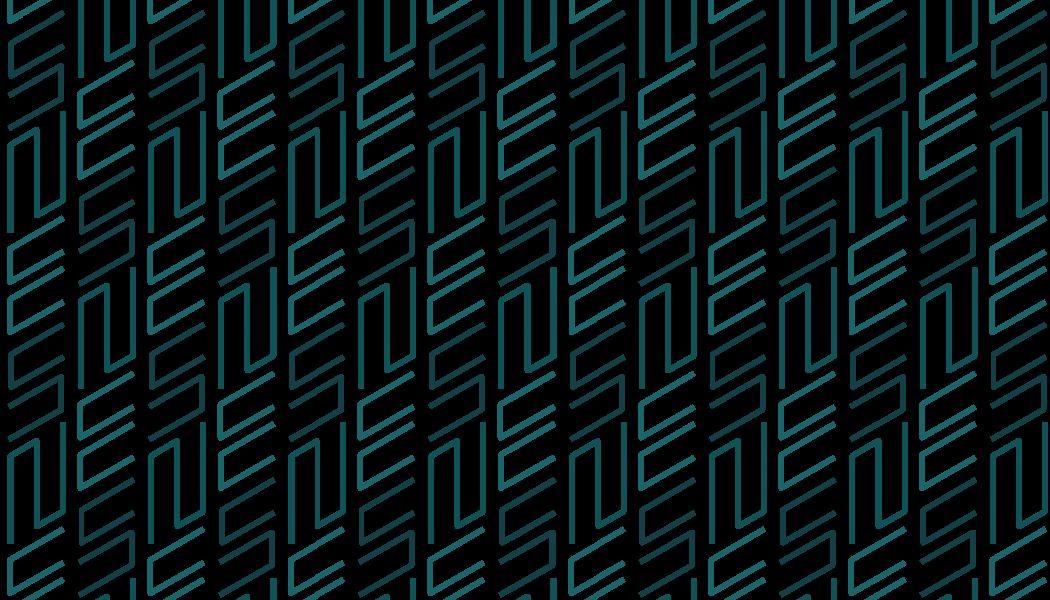Company Profile 2022





(00)
Introduction
About Us
Why Choose Us?
Our Services
Meet the Team
Know the Team
Completed Projects (01)
1. Chospa Hotel

2. Medicamen Oice
3. Tulip Ace Apartment
4. Roseate 63 Sample Flat
5. Anantraj Sample Flat
6. Adorn His Showroom
(02)
Ongoing Projects
1. Sharma Residence
2. 61B & 61C Residence
3. 180-180A Residence
4. B-191 Sample Flat
Other Projects (03)

We curate personalised spaces and its elements for end users via end to end construction services ranging from conceptualisation till final handover of built spaces
We are a design and build firm.
01
We are intellectual polymaths.
02 We are transparent in our ways.
03 We have a passion for design.
04
We have a human-centric design approach.
05 We are green architecture enthusiasts.


 Anurag Gupta
Sharad Gupta
Anurag Gupta
Sharad Gupta
Projects we have delivered.
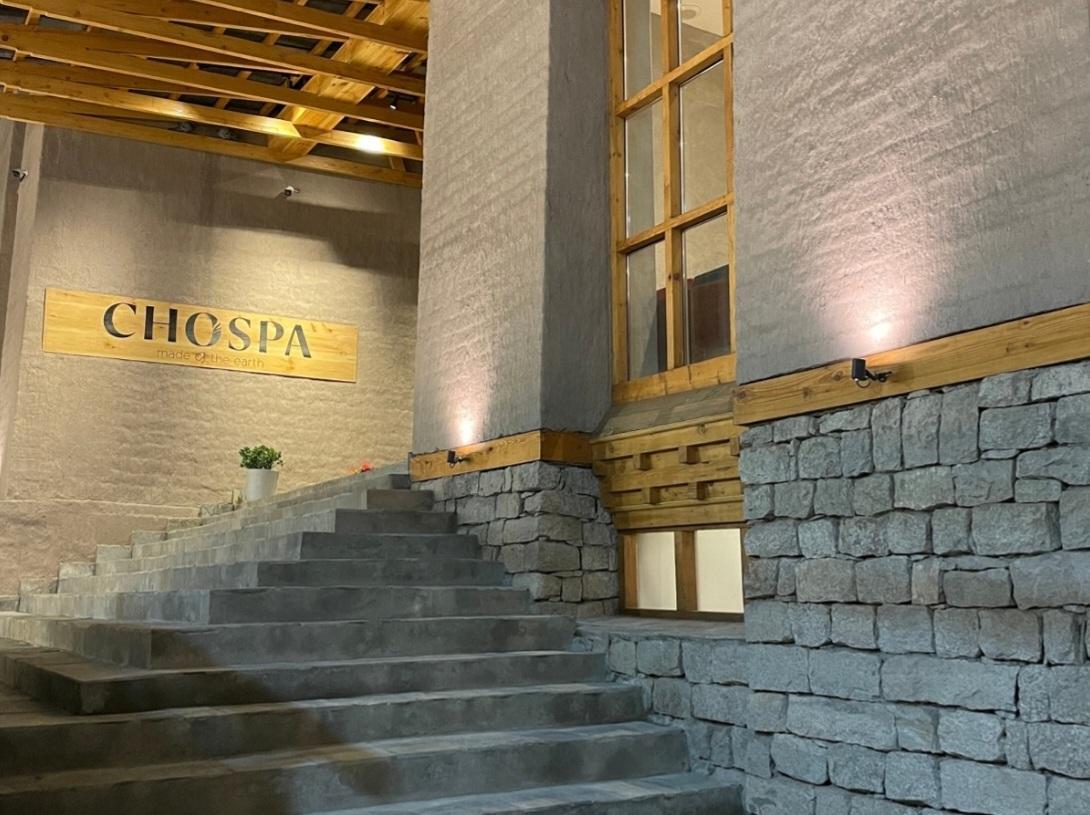
Set amidst the expansive district of Leh in the Indian UT of Ladakh, Chospa Hotel is designed to stand tall in this cold desert, in the same way the mountain peaks kiss the blue sky.
An amalgamation of contemporary hospitality with the scenic and material biome of Leh. The architecture falls in line with the traditional Ladakhi construction, exhibiting an ambience familiar to locals and unique for tourists

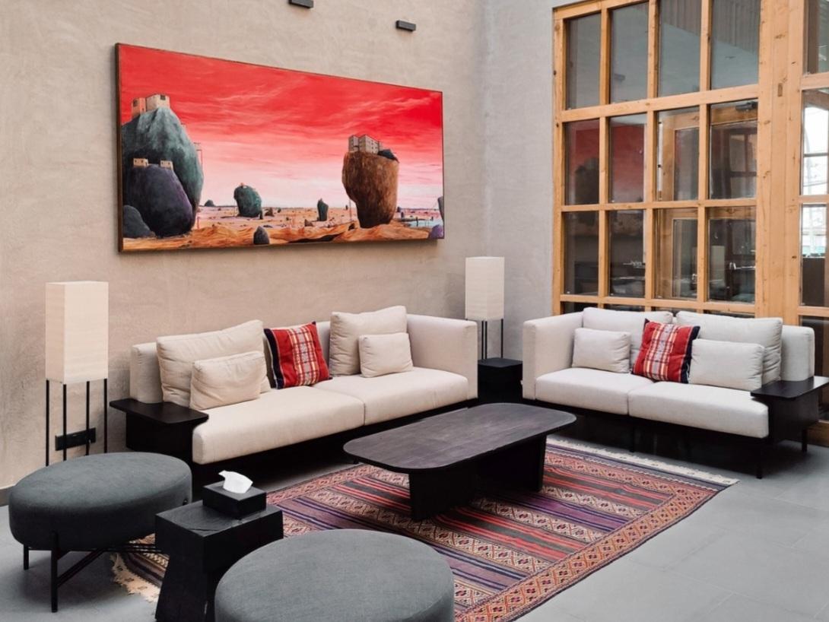
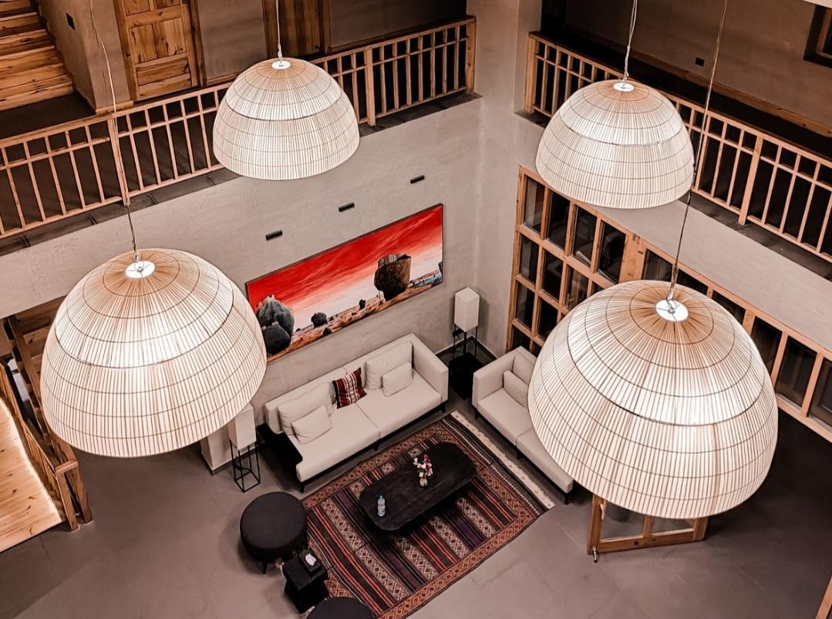

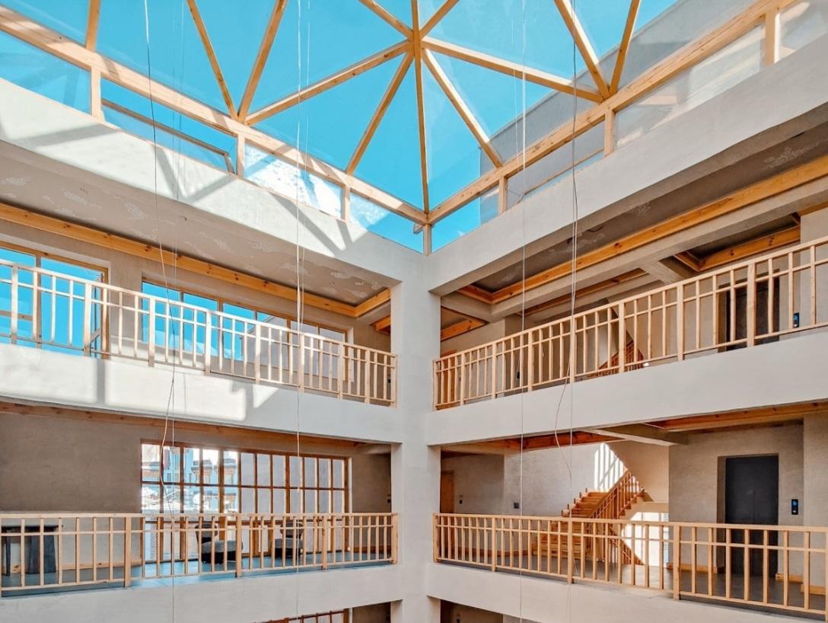

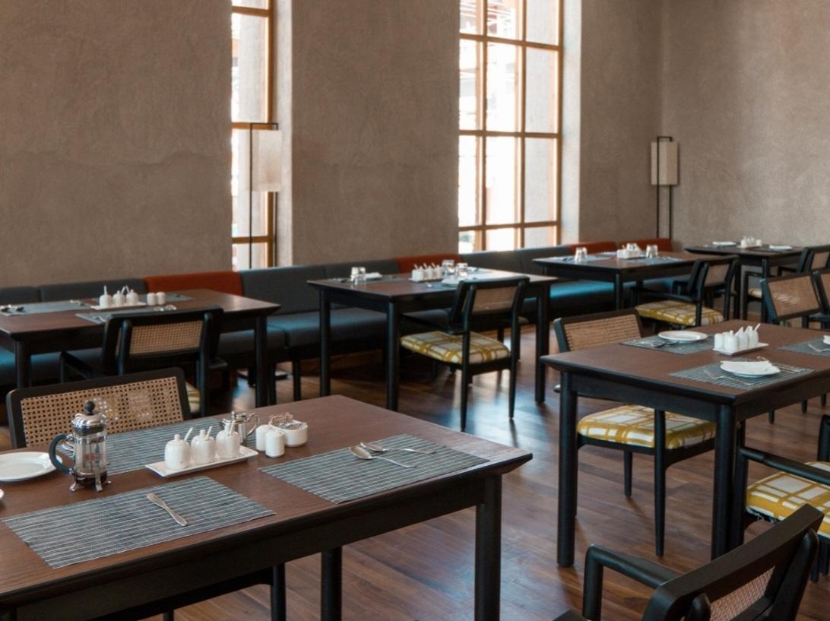
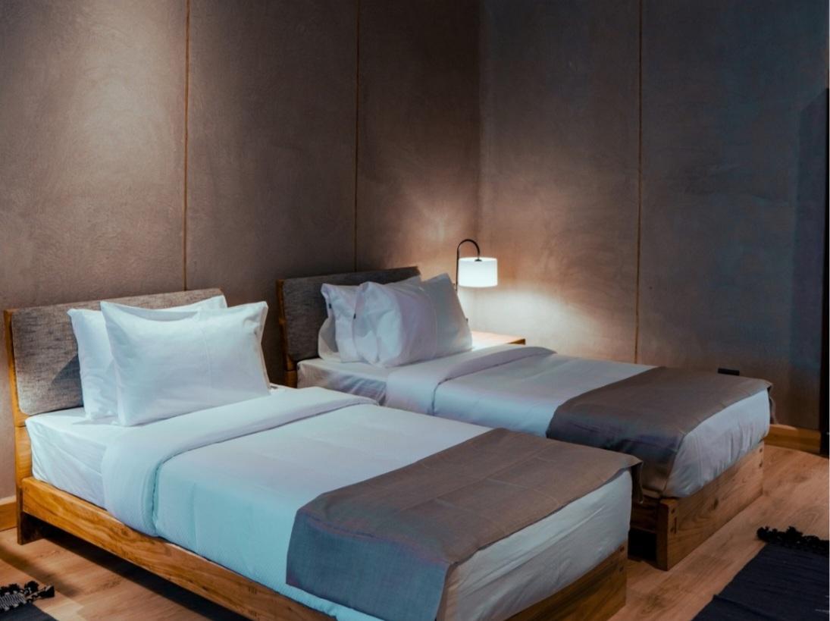
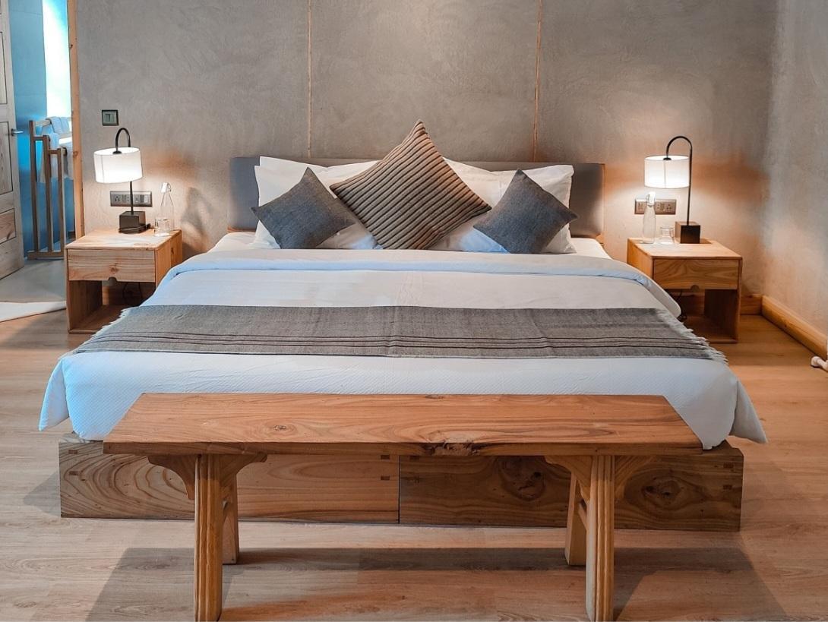
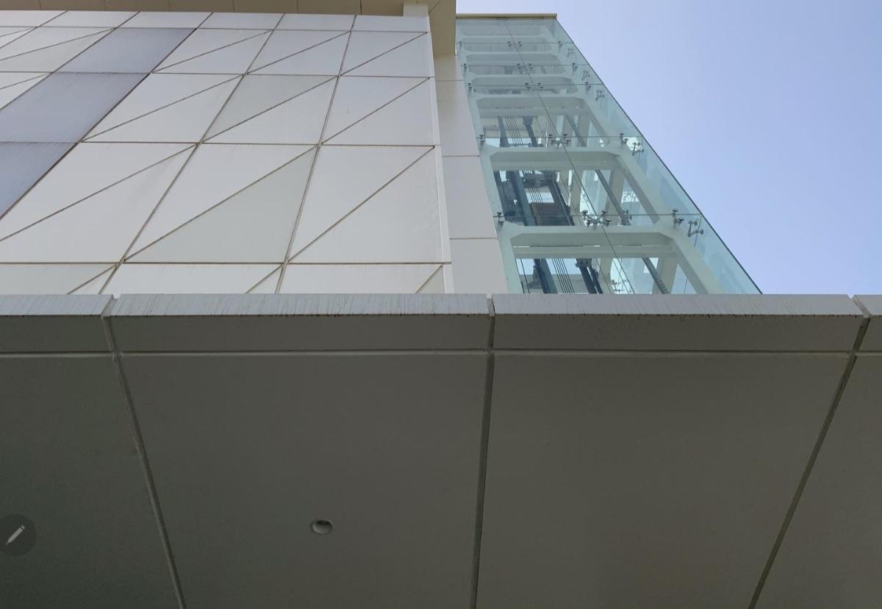
pharmaceutical lab.The
is intended to feel hygienic, flooded with natural light and breathable for a positive work environment
The project is designed keeping in mind the open workspace desired by the client.

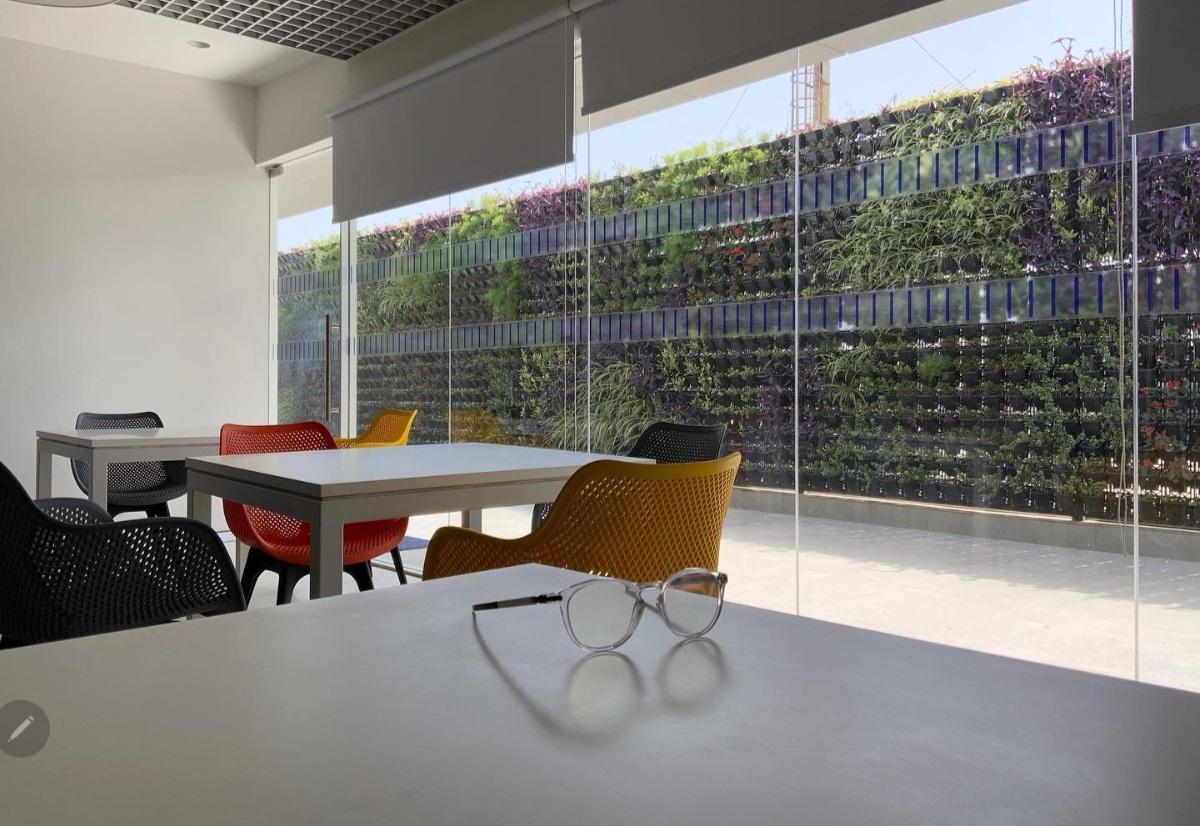
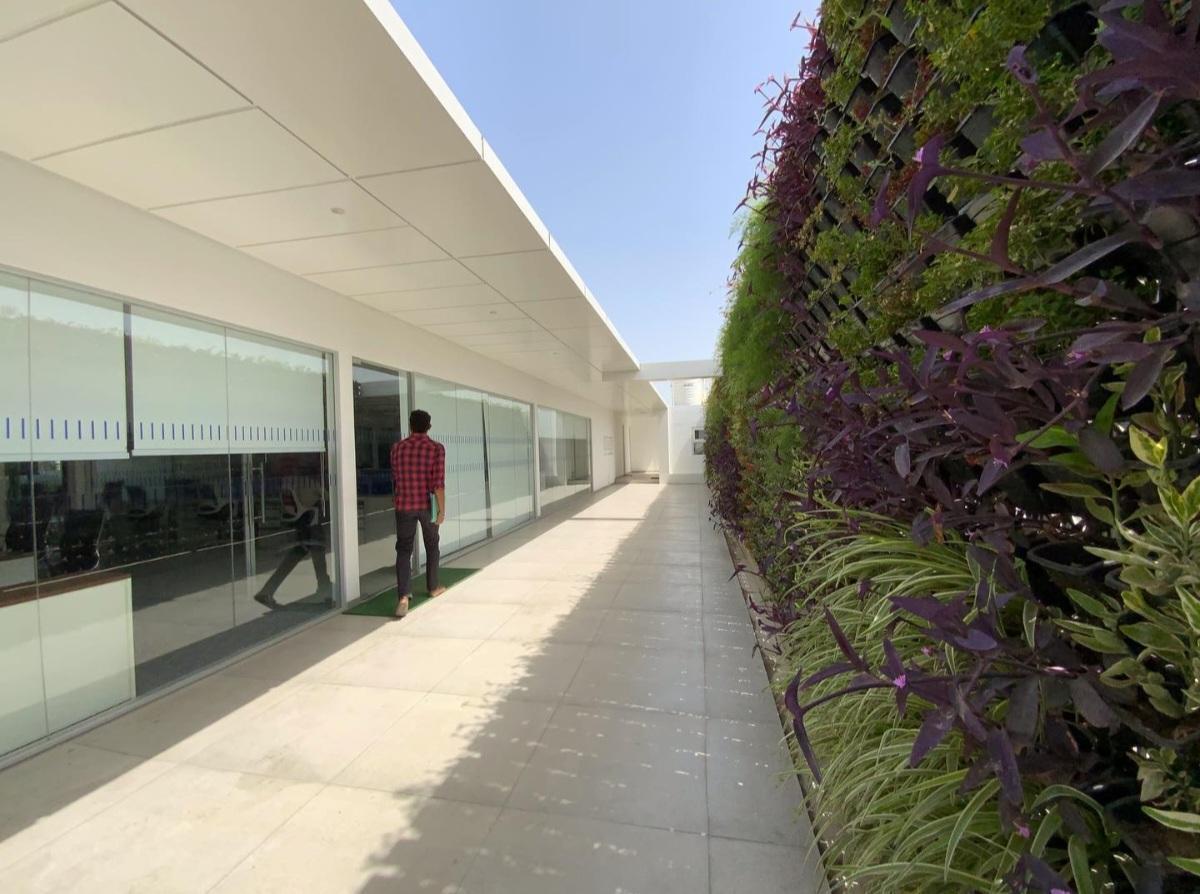


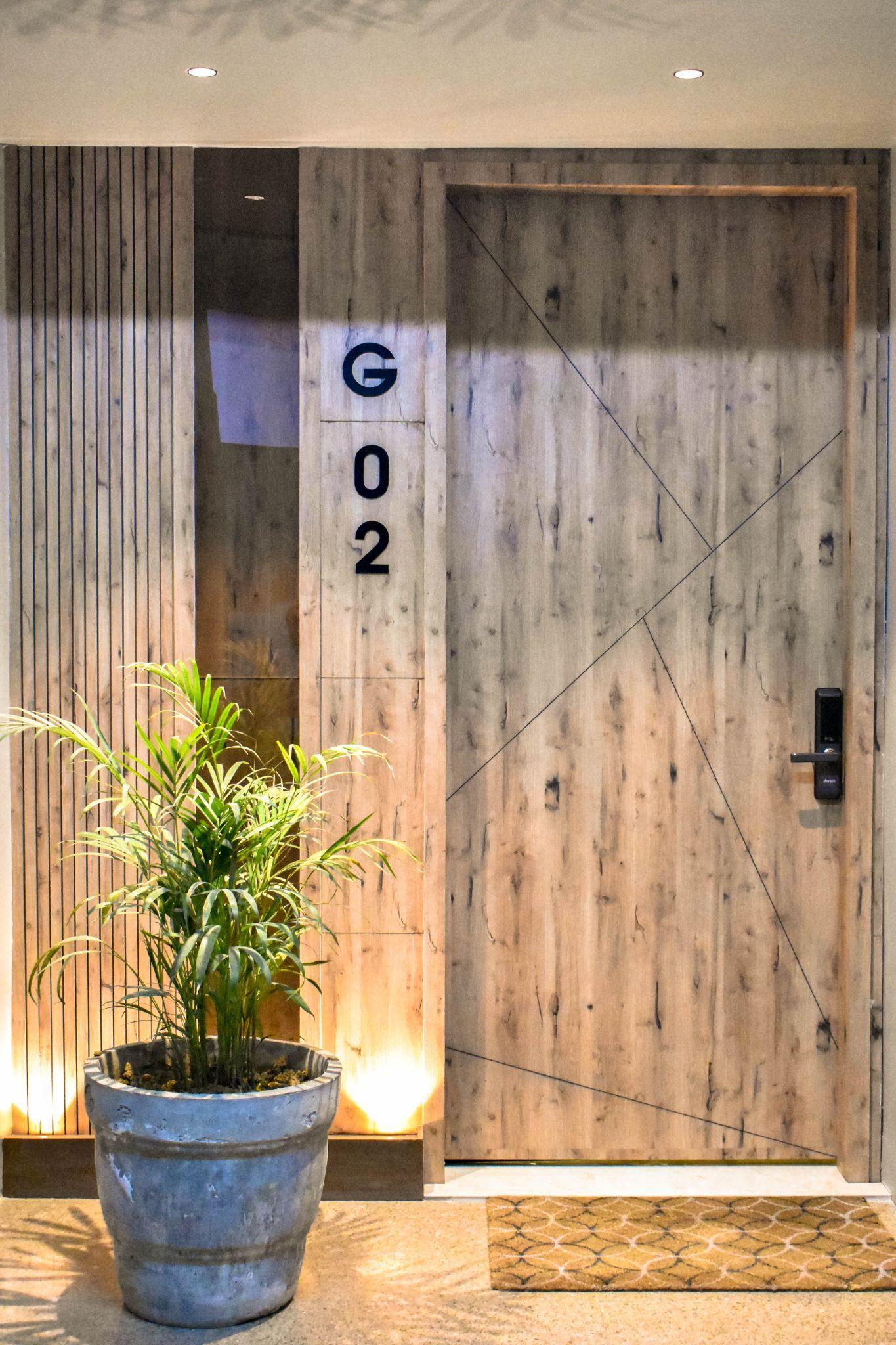
A 4BHK apartment inhabited by three male protagonists and a dog, the interiors were revamped to resonate with the dashing and masculine aura of the users.
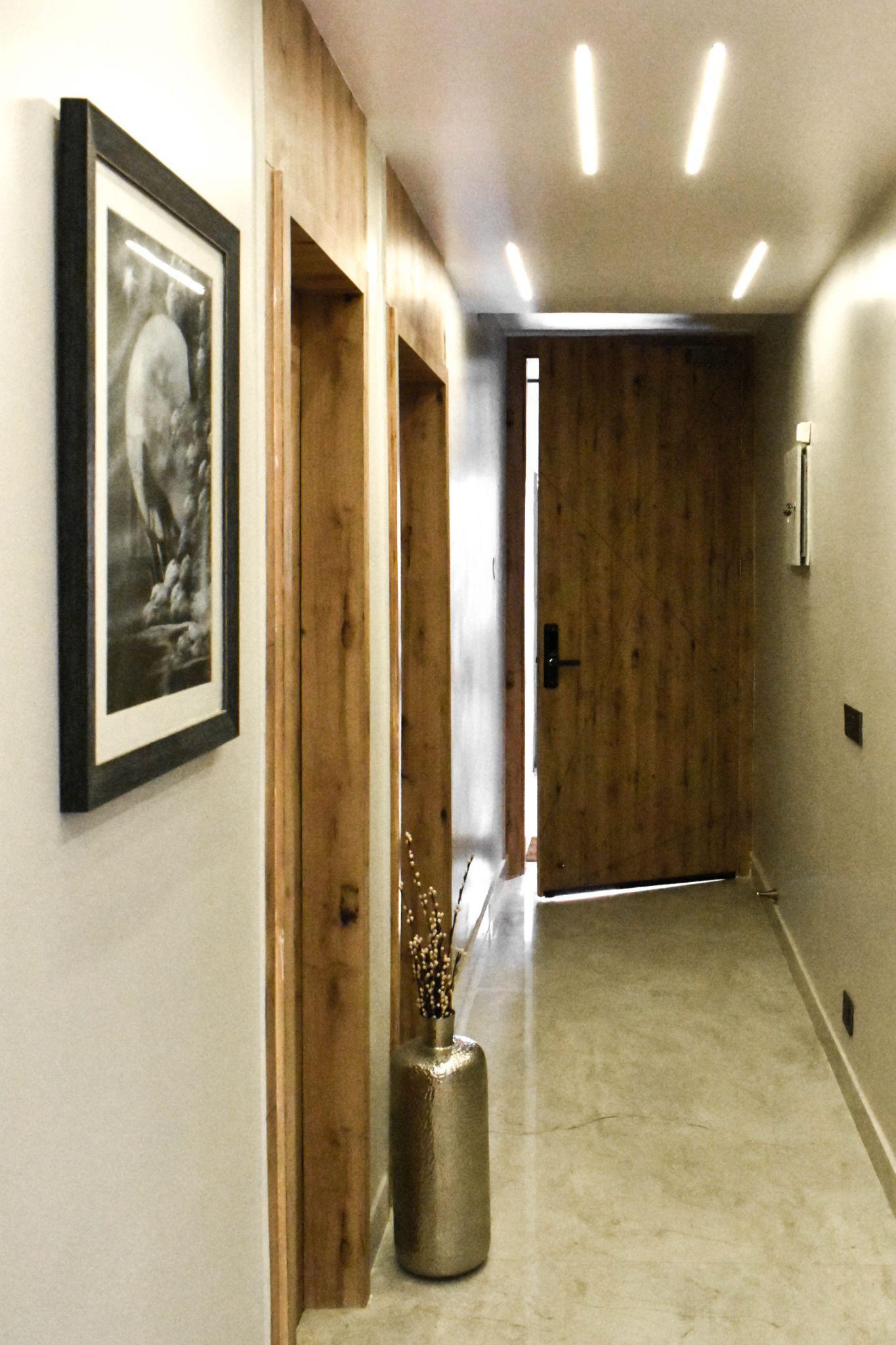
There is a high level of finesse in terms of space definition, lighting design, a rich palee of material finishes and carefully picked out decor items.
The homeground for the core members of SnE going all-out on design and building a triumph project.


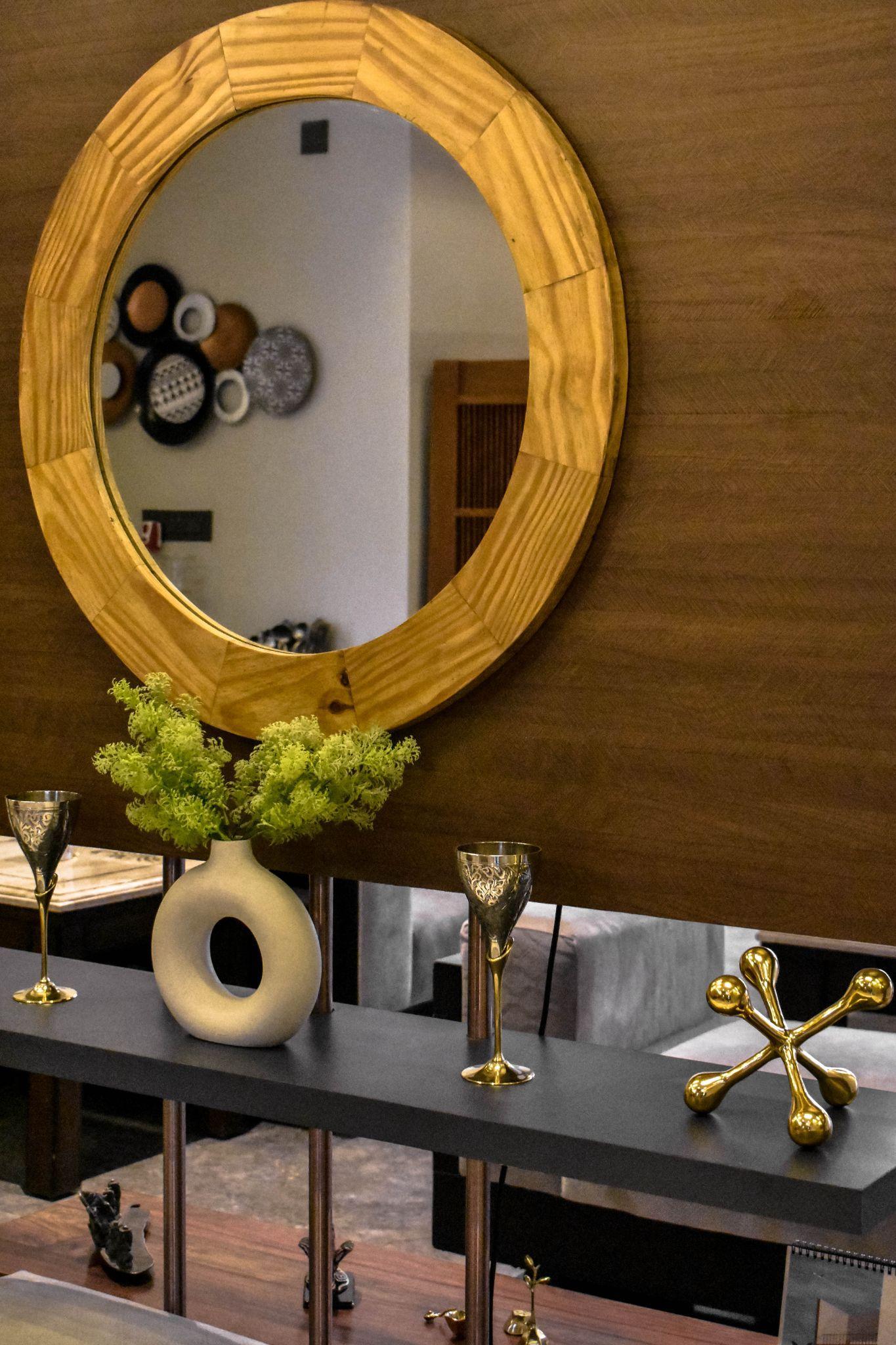
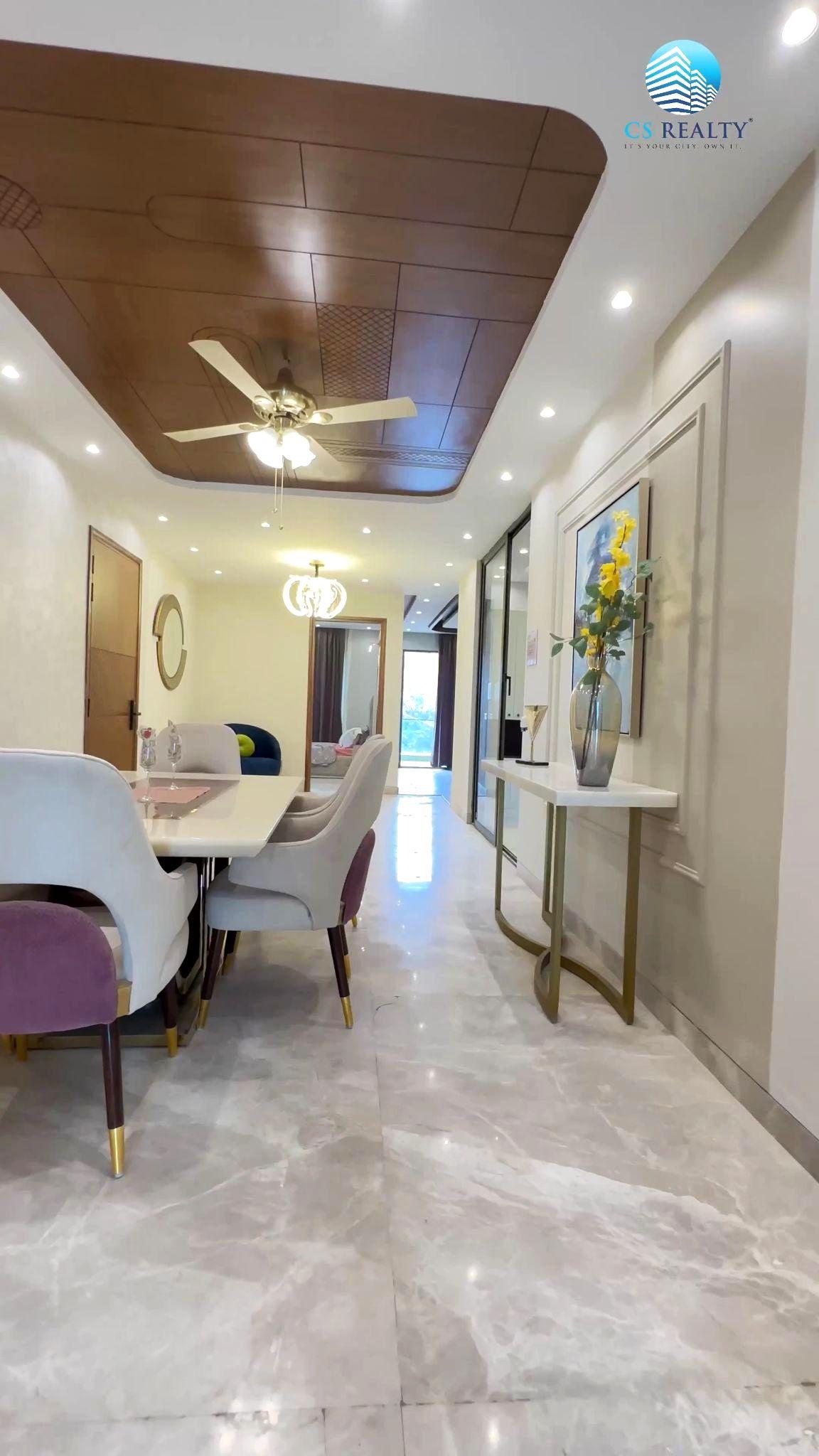
The residence is designed with ‘welcome spaces’ meant for greeting guests within areas that reflect grandeur & sophistication and ‘private enclosures’ for enjoying the warmth & comfort of bedrooms bringing in ample light, views and tucked away forming spaces for solitude
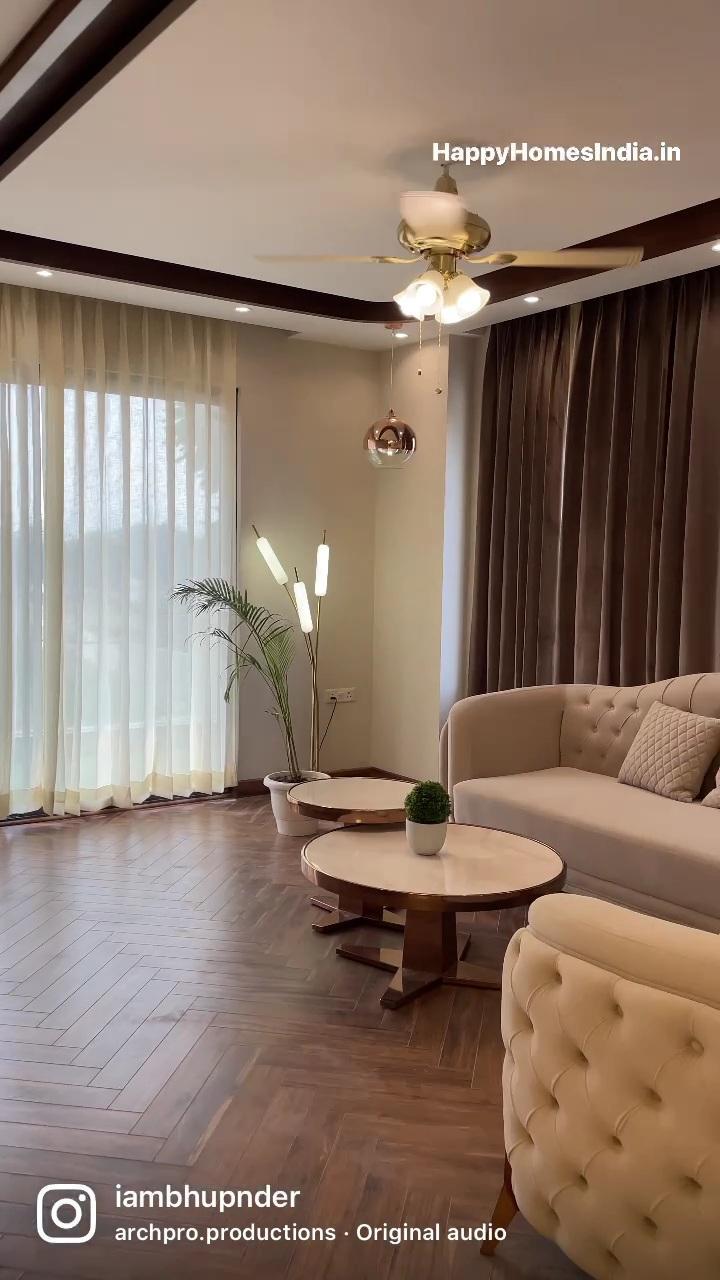





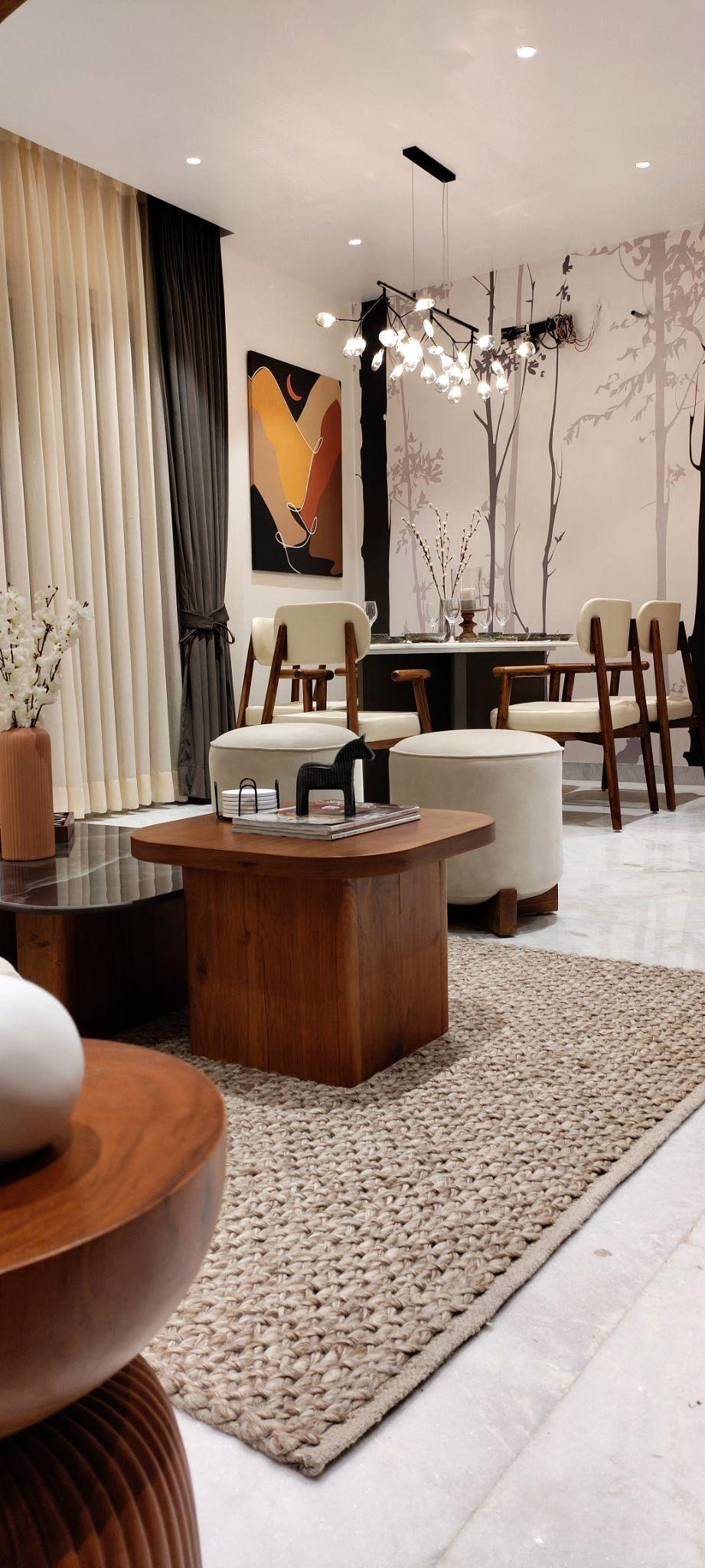
concept
A cozy space wherein the JAPANESE rustic minimalism fuses with the SCANDINAVIAN ‘home as sanctuary’ notion. Neutral palee & natural organic textures provide a soothing ambience
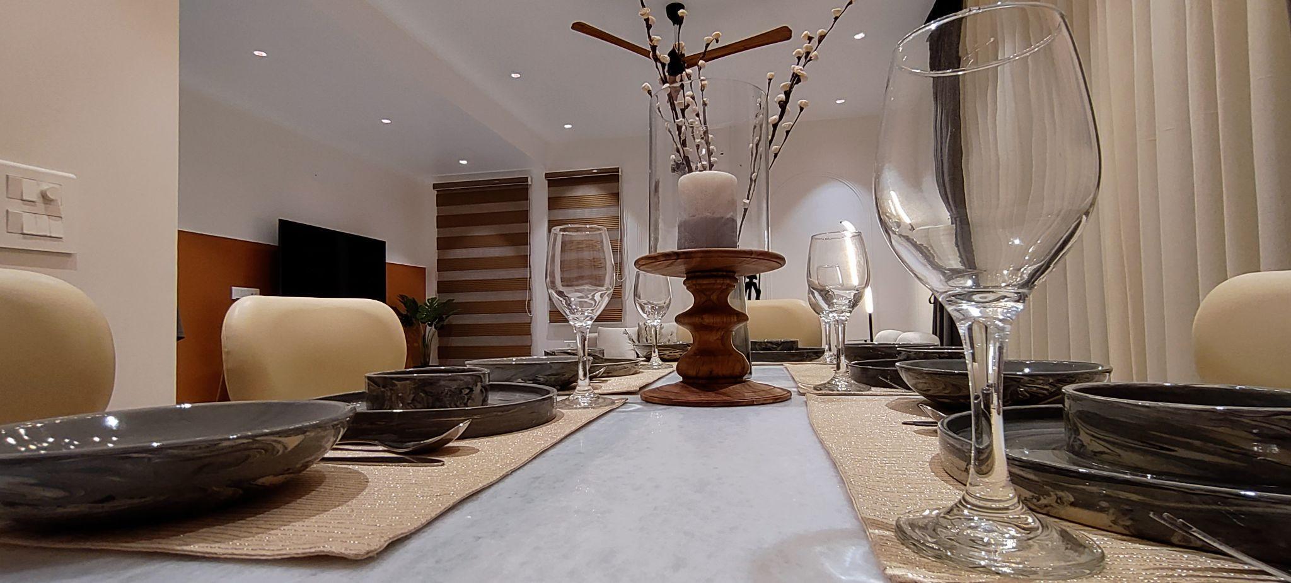
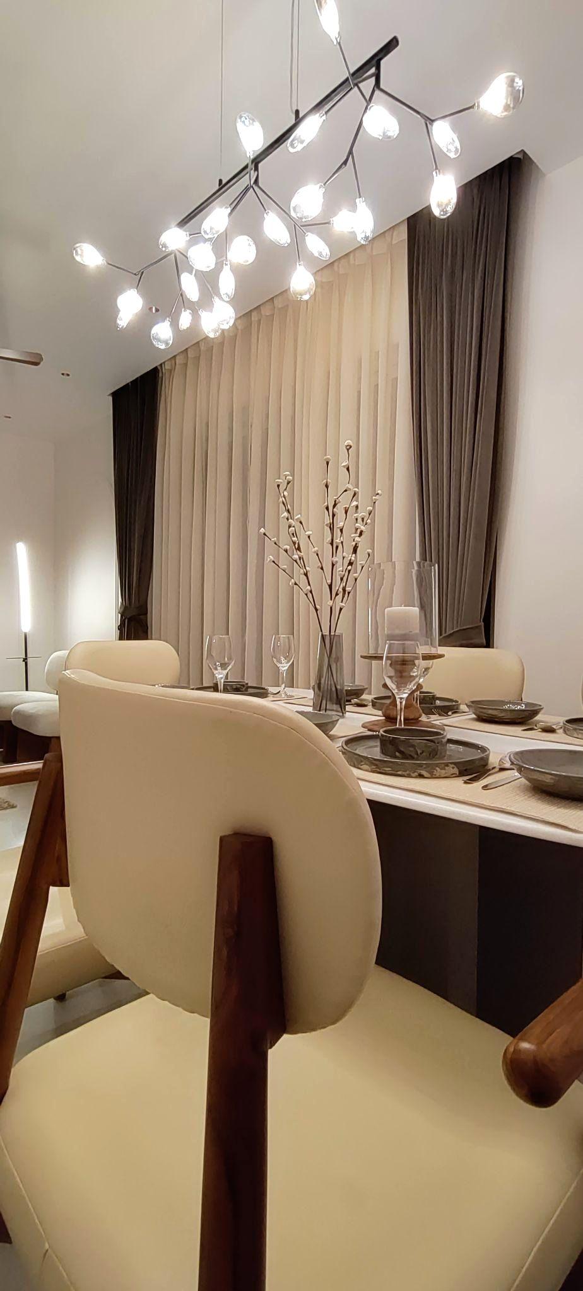
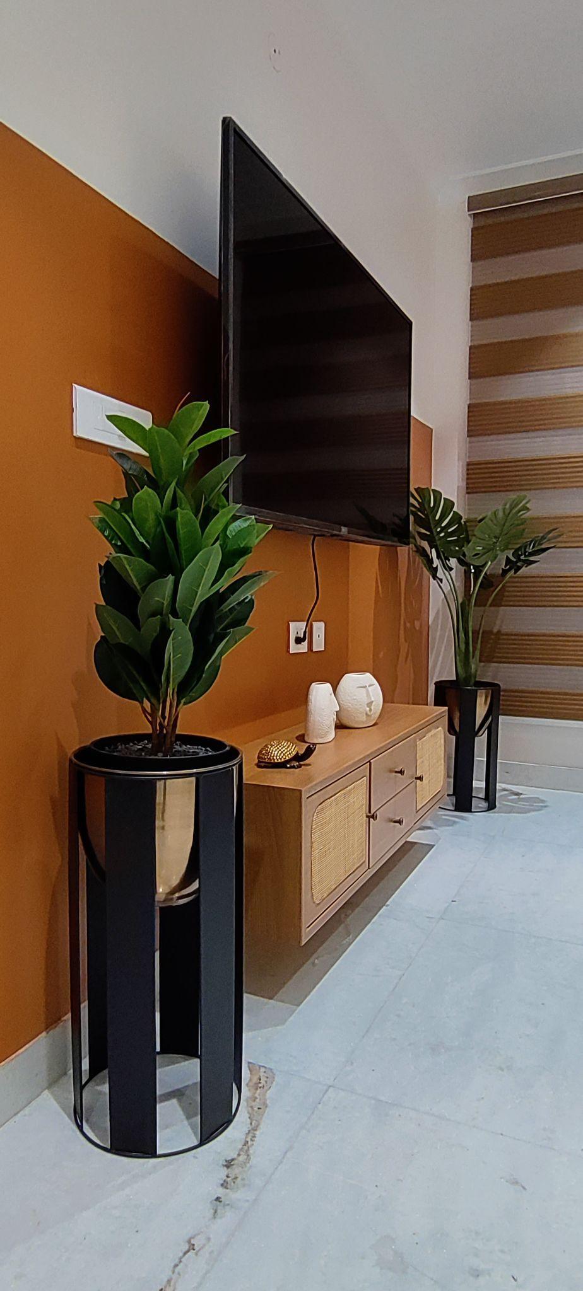
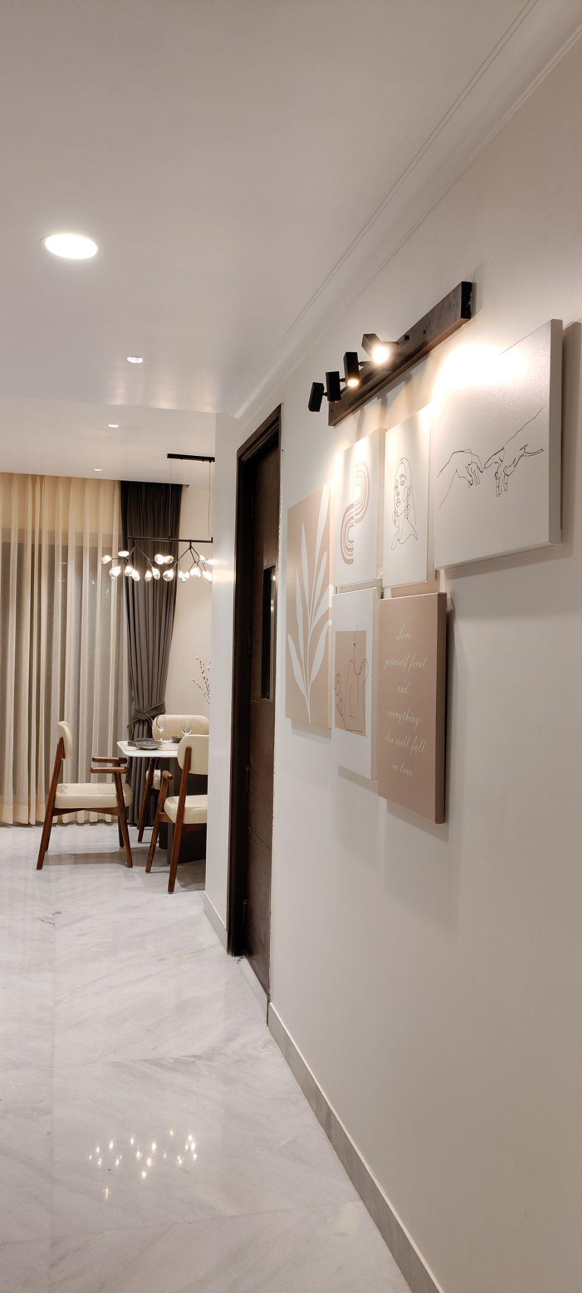

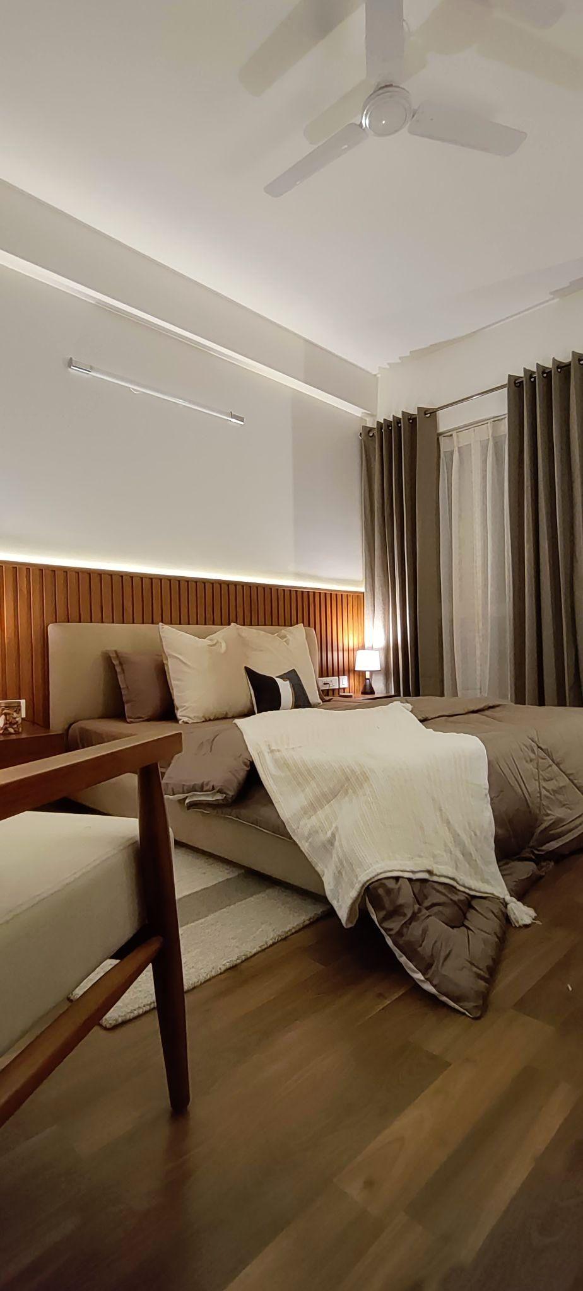
We have been going on and forth and here’s what we are upto these days


A family home designed in the outskirts of the capital city. It is a coalescence of a traditional household and an urban metropolitan.
Sharma house is a masterpiece that is functionally simple, experientially luxurious and visually modern yet capturing the essence of an Indian household, providing comfort & a sense of belonging to its residents.
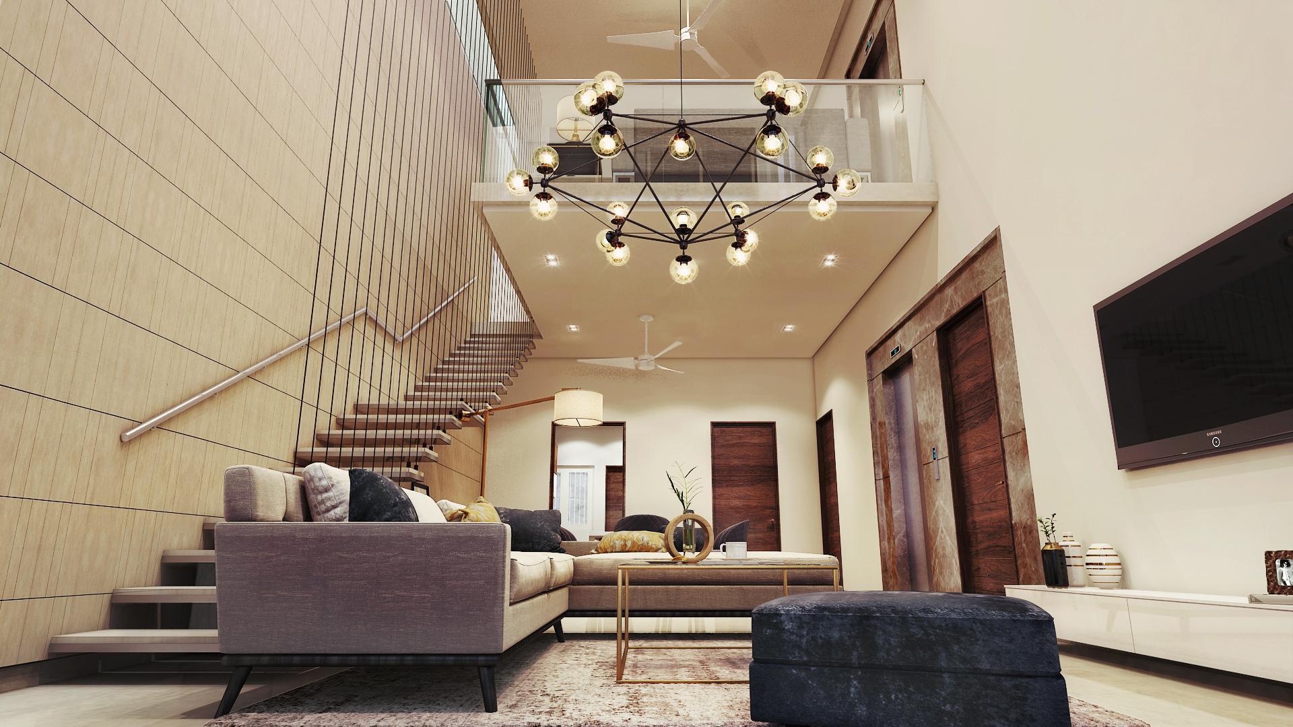


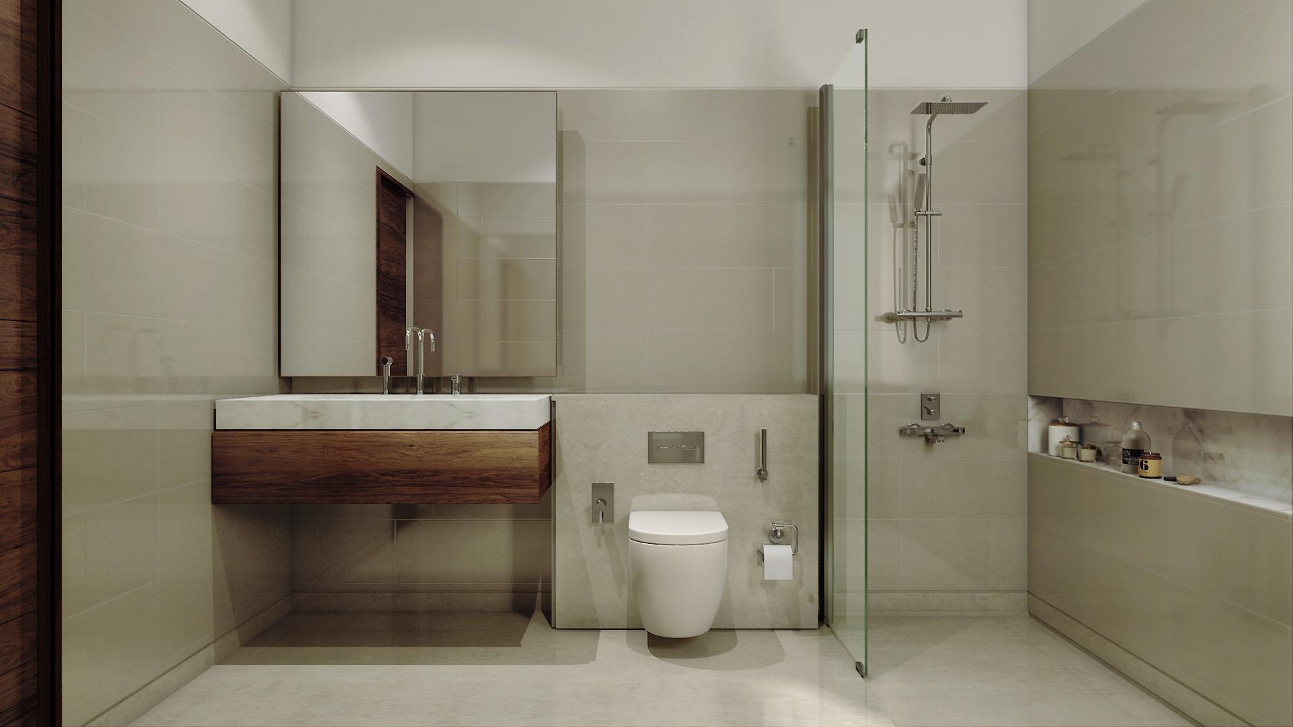
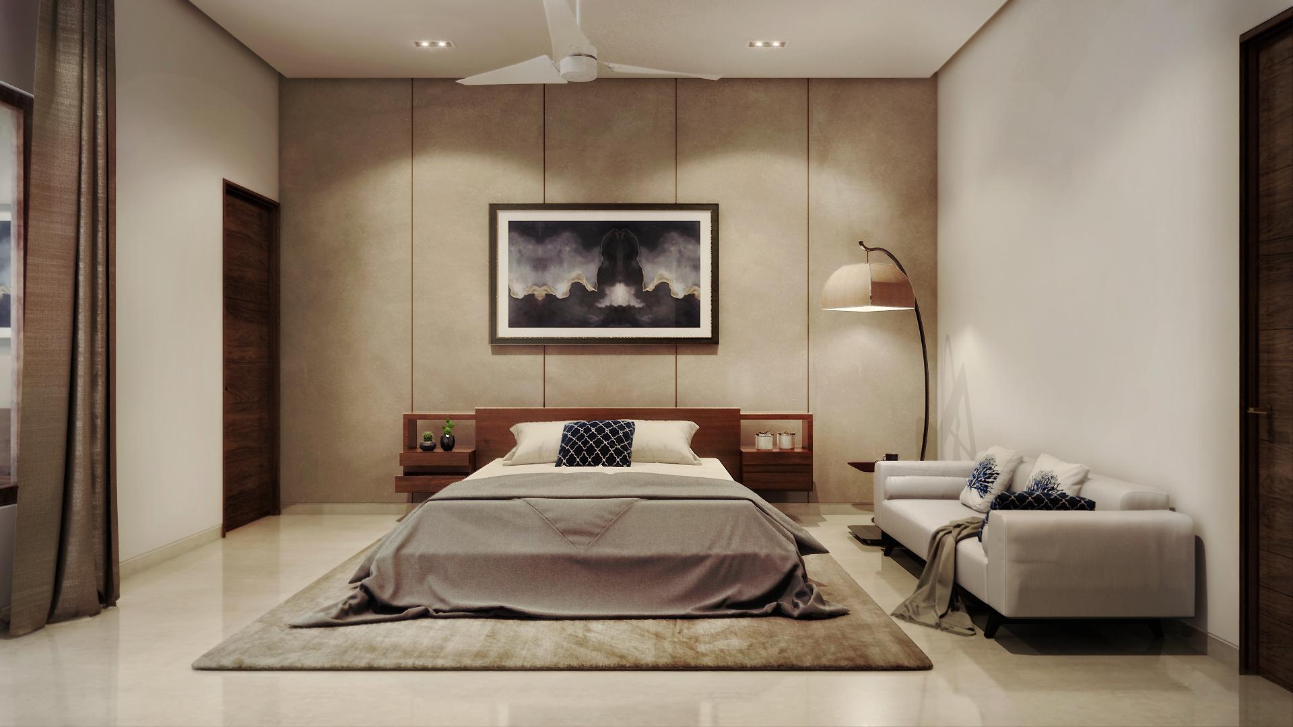


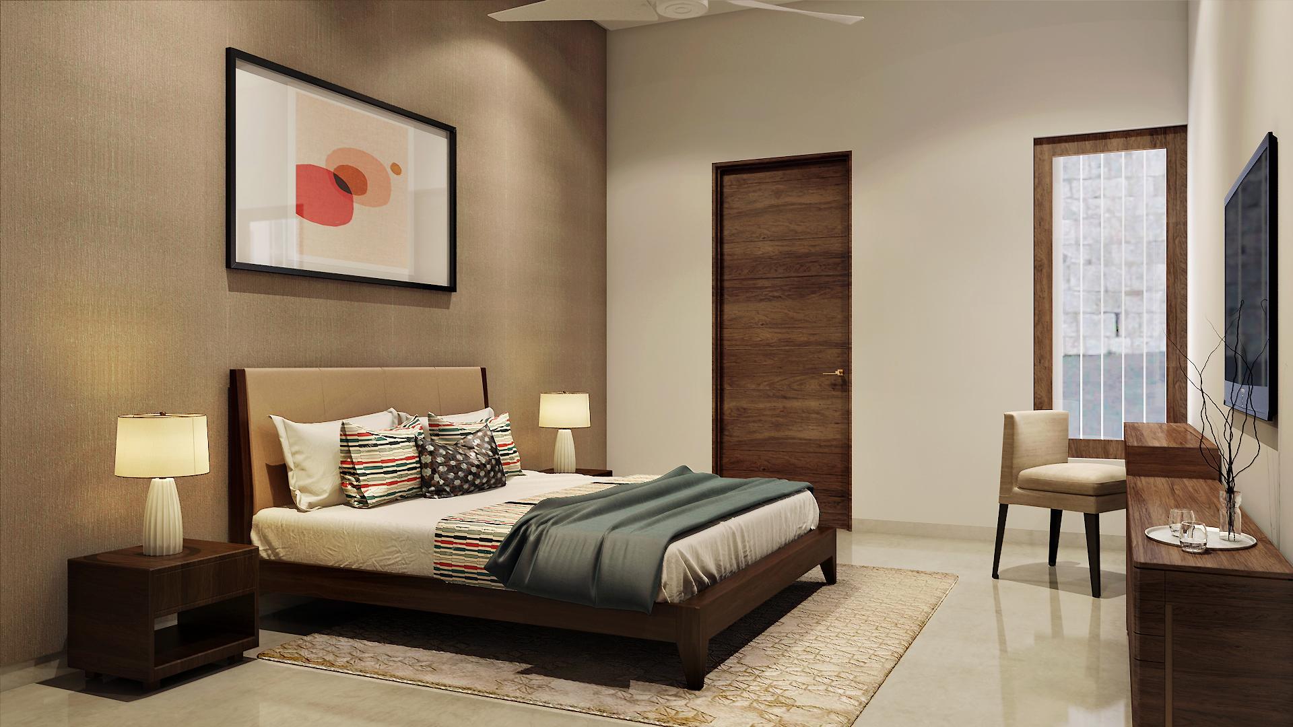
2.4
B-191

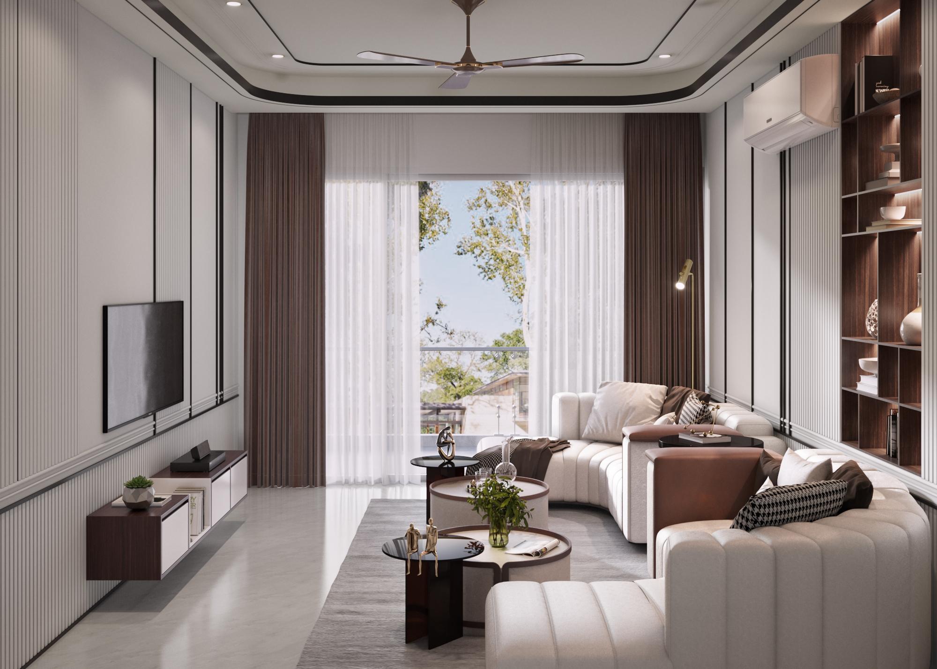

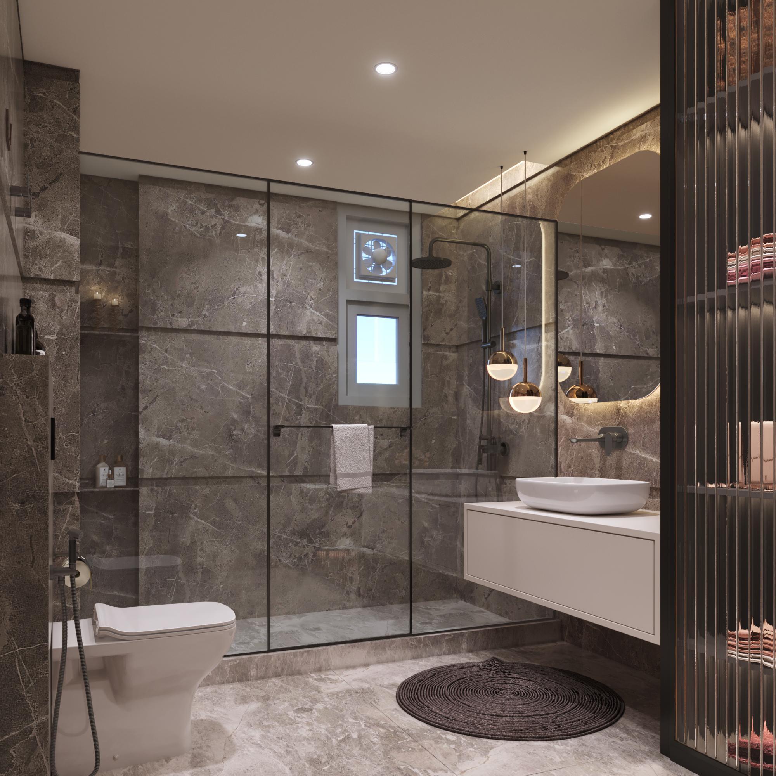
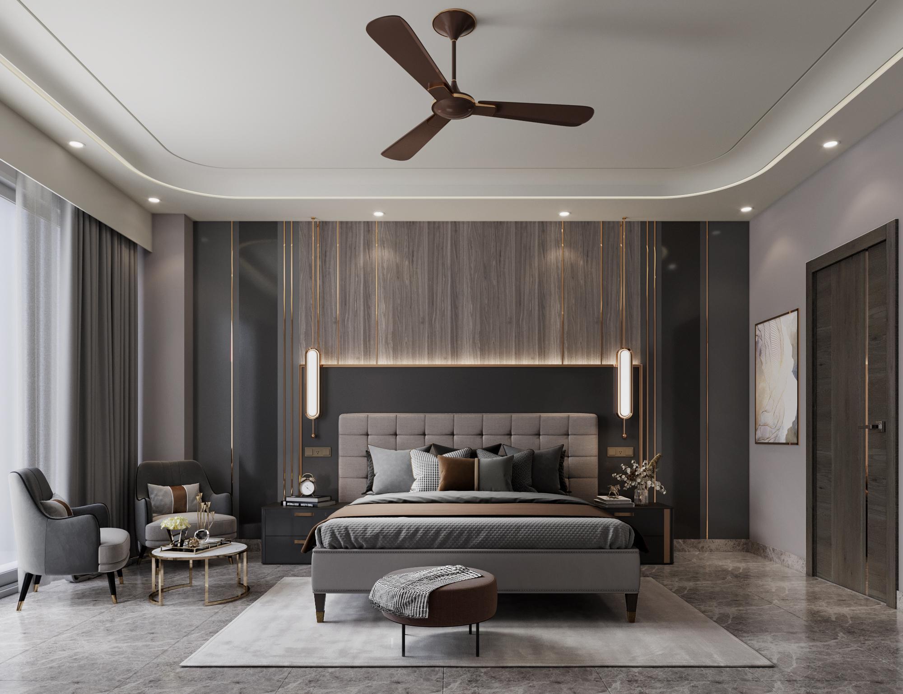
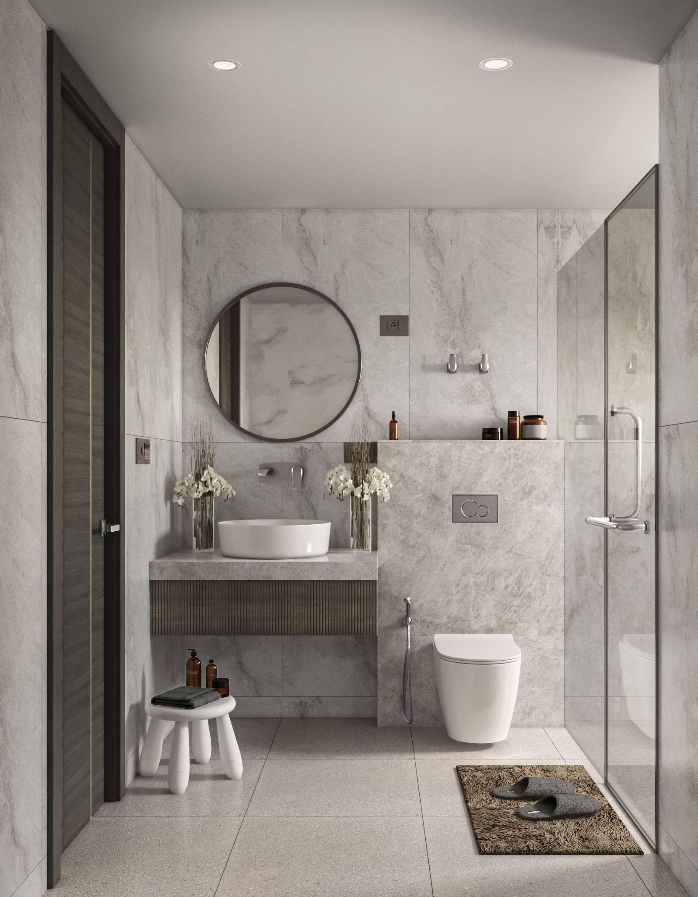
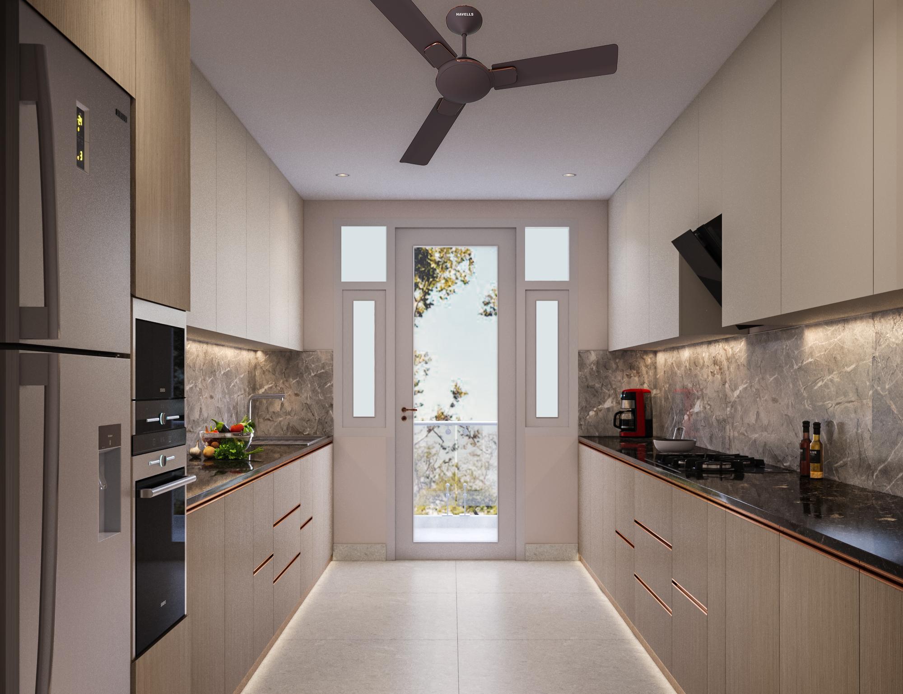
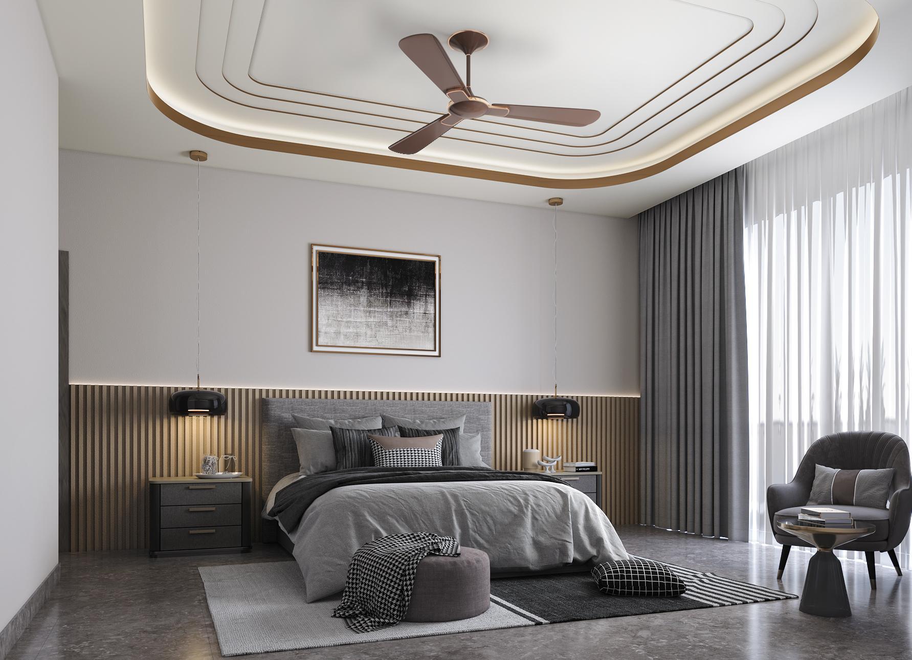
1. Delhi International Airport Limited - Domestic Terminal, Delhi
2. Servicenow Oice, Hyderabad
3. We Work Oice, Hyderabad
4. Lummus Technology, Gurgaon
5. Times Network Oice, Bangalore
6. Yokogawa Oice, Bangalore
7. Scindia School Hostel, Gwalior
8. Amar Villa, Gurgaon
9. SRE Advisory Oice, Gurgaon
10. Joshi’s Residence, Gurgaon
11. Shiv Nadar University - Business School, Dadri
12. BJP Headquarters, New Delhi
1. Ab inBev Oice, Hyderabad
2. Capitaland Cafeteria, Hyderabad
3. B-33 Residence, Gurgaon
4. TwoFour54, MediaZone, Abu Dhabi
5. Shams Marina, Abu Dhabi
6. McDonald’s, USA
1. CIPLSales Oice, Gurgaon

