Architext is a publication of the Eastern New York Chapter of the AIA. Please send photo, article, announcement, or presentation information for consideration for publication to the Eastern New York Chapter - aiaeny@aiaeny.org.
CORRECTIONS: Please contact AIAENY at aiaeny@aiaeny.org if you find any areas that need correction in the Architext. AIA Eastern New York appreciates all comments and feedback.
President’s Message

Ready or not, winter is here. Time to bundle up and embrace burning the midnight oil (even if it is only 7pm). As this year comes to a close, AIAENY would like to thank you all for the rewarding accomplishments we have achieved together in 2022. With nine educational events, tours, and gatherings this season, we hope you found time to join us for a few of these enriching and exciting opportunities. In the last few weeks before Thanksgiving, we hosted a tour of two AIAENY Design Award recipients: the Universal Preservation Hall project in Saratoga Springs and the Common Roots Brewing project in Glens Falls, both with LUs available. Of course, any event with food and drink involved and held at a brewery had healthy attendance with all appearing to enjoy the tour, beverages and social aspects thoroughly. The EP committee was back with a bang this year holding gatherings

text
ARCHI Inside this issue President’s Message .... 1-2 AIAENY Tours ............. 3-5 Help Our Chapter Excel & Where in AIAENY ........ 6 2023 Executive Committee and Board of Directors ........ 7 Important Regulation Amendment .................. 8 Archiprep Changes ......... 9 Allied Members .......... 8-9 December 2022
continued on page 2
ARCHI text

Officers
President Andrew Petruzzelli, AIA
President-Elect
Caitlin Daly, AIA
Past President Stephen Kervin, AIA
Treasurer
Karin Kilgore-Green, AIA VP of Programs
Mary Kate Young, AIA Secretary Alexandra Messina, Assoc. AIA
Directors
John Savona, AIA (2020-2022)
Casey Crossley, AIA (2021-2023)
David Pacheco, AIA (2022-2024)
NYS Director Scott Townsend, AIA
President’s Message
and helping to strengthen the sense of solidarity among some of our newest and future members. We look forward to establishing and growing the membership mentor program over the next few years to provide a crucial link between well-established, seasoned professionals and others embarking and strengthening their skills. As always, we encourage and hope to gain your insightful feedback as these programs continue to grow. Please don’t be shy, speak your mind and engage in these many opportunities to stay nimble and improve the profession and membership for all.
The AIAENY annual meeting was held virtually on the evening of December 5th and the 2023 officers were voted in. Congratulations to all, whether new to the board, moving on to a new role, or continuing to serve and share your knowledge base, we sincerely thank you for your willingness to advance the profession. As the seasons and officers change, so too will I pass the torch to Caitlin, as I transition to the role of Past President in 2023. I again want thank the membership, staff, executive committee and board members for playing influential roles in the many goals we met and obstacles we overcame this year. I am proud to have served as your 2022 President this year, and truly appreciate the efforts we collectively provided to improve the many benefits and resources available to fellow members. As always, the work is never truly finished— just another sketch here, annotation there, one more material selection to make, and a few punchlist items left to check off. We all know the drill and the same applies to AIAENY, may we proceed ever upward to improve the profession for all.
Happy Holidays.
Andrew
Andrew Petruzzelli, AIA
2022 AIAENY President apetruzzelli@trw-arch.com
PAGE | 2
ARCHI text AIAENY Tours

On October 27, team members from Thaler Reilly Wilson led participants through Universal Preservation Hall in Saratoga Springs, NY. The project received an Honor Award in Adaptive Reuse at this year’s Design Awards celebration.
The High Victorian Gothic church designed by Elbridge Boyden in 1871, was unsafe and on the verge of demolition. TRW was tasked with both saving the building from collapse, and to also adapt the former church into a premiere performance venue. A focus on respecting the existing historic fabric was paramount in the rehabilitation. Acoustics were a concern as the building was not originally designed to accommodate amplified sound. Secondly the performance hall needed to accommodate a minimum of 700 guests in a comfortable environment for the duration of a concert. Also necessary was a new mechanical system that did not detract from the historic appearance was needed; as well as a complementary entry addition and elevator to provide accessibility to all levels of the building.

Other project scope included general masonry repair and repointing, as well as restoration of the roof, over 40 original doors; 50 historic stained-glass windows; and all wood frames, casings, and trim.

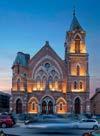
The participants learned the strategies employed to solve the issues that varied from traditional methods to specialized one-off solutions to complement the existing high-Victorian finishes.
If you haven’t had the opportunity to experience the venue yet, we recommend you check out their upcoming events at https://universalpreservationhall.org/.
PAGE | 3
Photo Credit: ©David Sundberg
Balcony Before
ARCHI text AIAENY Tours, cont’d
On November 16, twenty-five members of AIAENY engaged with team members from Phinney Design Group and the impassioned owners and staff at Common Roots Brewery to understand the process of rebuilding the brewery following a devastating fire and how the brewery crafts an experience. For the owner, the essence starts and ends with the glass. Their passion to create the perfect drink drove numerous innovations, dictated scale, and created a sense of community.
The project received a Citation in the Commercial/Industrial Large Project category at this year’s Design Awards celebration.
Beginning with a series of design charettes with the owners’ team and then worked with the General Contractor to fast track a pre-engineered metal building that would house the brewing operation. Locally fabricated steel mezzanines were added within the structure to keep the package simple and allow it to move quickly into production.
The new tap room, a wood frame volume merges with the brew house behind it and includes dining space, commercial kitchen, and support services. A glazed, double height timber frame structure defines the entrance. Glass overhead counter doors open from the bar out to an inviting beer garden, which instantly became a favorite, rear-round meeting place.
Independent breweries often occupy existing buildings which inevitably leads to compromises. This was a rare opportunity for the owners to design their “forever brewery” and to maximize safety and efficiency while increasing their annual production capacity from 5,000 to 12,000 barrels. Large clerestory

PAGE | 4
Photo Credit: Elizabeth Pedinotti-Haynes
windows allow ample daylight into the production space. This greatly reduces lighting loads while providing a drastically improved work environment for the brewers.
A low carbon footprint has always been a major goal for Common Roots and the new facility afforded the space to incorporate a 100,000 KW roof-mounted photovoltaic array and evacuated tube solar water heating. This significantly lowers the need for fossil fuels to heat their production liquids and feeds electrical power back into the local grid.
The new Common Roots Brewery and Taproom provides a welcoming gathering space not previously available in the Village and has become a catalyst for the revitalization of the area. The brewery is a draw for beer enthusiasts throughout the region and created the stage for expanding the brewery’s distribution in the Northeast US and beyond. The rebuilding process forged profound relationships out of adversity and reinforced Common Roots’ existing emphasis on civic engagement and sustainability. The brewery is not only an amenity for the village but has spurred the launch of the Common Roots Foundation to support, assist, and elevate the community that has been their growing businesses’ lifeblood.
The restaurant and brewery is so successful that the owners have planned a $3.65 million dollar expansion that will increase their production capacity and add a restaurant and events space and Phinney Design Group is designing the new building. We look forward to planning another tour when the project is completed in 2023.
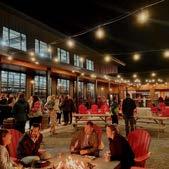
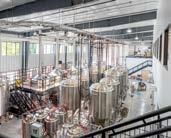
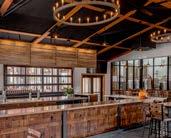
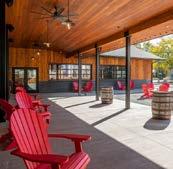
PAGE | 5
ARCHI text Help Our Chapter Excel!
by Caitlin Daly, AIA, 2022 AIAENY President-Elect

We need YOU to help our chapter excel. As a profession, we are at our best when we collaborate and share our knowledge. Which is why the editorial oversight committee is creating three new initiatives that need your input to succeed.
The image to the left from the September issue is of the Fulton County Courthouse in Johnstown, NY. The Courthouse is the oldest existing courthouse in New York that is still being used as a courthouse.
Where in AIA Eastern New York?
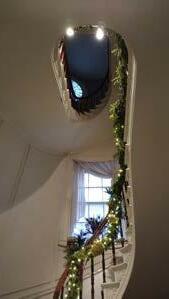

• Can you name the place where the picture to the left was taken?
In the News
• Highlight Achievements of Staff/Firm
Roundtable Discussion
• Idea for an event that you would like to see AIAENY schedule
• Article topic
• Discussion/ thoughts from previous events
Any submission or inquiries can be sent to Caitlin Daly at cdaly@ csarchpc.com. I am looking forward to sharing all your exciting news and engaging in discussions with all of you.
PAGE | 6
ARCHI text


2023
Executive



Committee, and Board of Directors




PAGE | 7
Congratulations to all Officers and Directors that were elected during the 2022 Annual Meeting and in previous years.
L to R: Caitlin Daly, AIA, President; Mary Kate Young, AIA, President-Elect; Andrew Petruzzelli, AIA, Immediate Past President
L to R: Naser Kalhori, Assoc. AIA, VP of Programs; Karin Kilgore-Green, AIA, Treasurer; Alexandra Messina, Assoc. AIA, Secretary
L to R: Casey Crossley, AIA, Director (2021-2023); David Pacheco, AIA, Director (2022-2024); Kelly Melaragno, AIA, Director (2023-2025)
Special Thanks to Our Allied Members!
ARCHI text Regulation Amendment
IMPORTANT REGULATION AMENDMENT FROM THE NEW YORK STATE DEPARTMENT OF STATE EFFECTIVE DECEMBER 30, 2022 Amendment Aids in the Prevention of the Unauthorized Practice of Architecture and Engineering
The New York State Department of State recently amended its regulations concerning the minimum standards for the administration and enforcement of the New York State Uniform Fire Prevention and Building Code and the New York State Energy Conservation Construction Code. Effective December 30, 2022, pursuant to 19 NYCRR 1203.3(a)(3)(ix), code administration and enforcement agencies will require, where applicable, construction documents submitted as part of an application for a building permit to include, among other things evidence that the documents were prepared by a licensed and registered architect in accordance with Article 147 of the New York State Education Law or a licensed and registered professional engineer in accordance with Article 145 of the New York State Education Law and practice guidelines, including but not limited to:
• the design professional’s seal which clearly and legibly shows both the design professional’s name and license number and is signed by the design professional whose name appears on the seal in such a manner that neither the name nor the number is obscured in any way
• the design professional’s registration expiration date
• the design professional’s firm name (if not a sole practitioner), and,

• if the documents are submitted by a professional engineering firm and not a sole practitioner professional engineer, the firm’s Certificate of Authorization number.

A copy of the regulation may be accessed here.
Practice Guideline B.9 at https://www.op.nysed.gov/professions/ architecture/professional-practice/best-practices-for-working-drawings-and-specifications provides additional guidance to architects regarding title blocks on drawings.
PAGE | 8
ARCHI text Changes to ArchiPrep

AIA is exploring new ways to provide unique value in supporting our members on the path to licensure. ArchiPrep in its current form will end on January 31, 2023. Starting on July 28, 2022, we will provide monthly ArchiPrep subscriptions through the end of 2022. During that time, users can expect the same level of quality with content continuing to be updated.
Here’s what you need to know about ArchiPrep:
• ArchiPrep subscriptions can be renewed in 1-month increments through Dec. 31, 2022.
• The last day to purchase a 1-month subscription will be Dec 31, 2022.
• The last day ArchiPrep will be accessible to users is Jan 31, 2023.
When do the changes take place?
• On July 28, 2022, the 3 and 6-month subscriptions will no longer be offered.
Why is ArchiPrep going away?
• To be the best stewards of AIA resources, we will discontinue investment in the ArchiPrep program as various products already exist in the exam preparation materials space. Instead, we will explore alternative ways the AIA can best support these members striving to reach this important career goal. The study materials AIA developed for ArchiPrep will be delivered in new ways in the future.
What do ArchiPrep users need to know?
• Current subscribers have undisrupted access to ArchiPrep for the duration of their plan until January 31, 2023.
• Your subscription is valid through the time it was purchased for.
• ArchiPrep can be purchased on a monthly usage basis until December 31, 2022.


• The price of a monthly subscription remains $35 for AIA members.
• Users can expect the same level of quality with dynamic content continuing to be updated.
Why should I continue my subscription?
• Take advantage of ArchiPrep’s dynamic features designed with your study plan in mind. Customize your study goals, track progress and performance, and join online discussions until January 31, 2023.
Where else can I find ARE resources?
• Contact your local and/or state AIA components today. Many provide access to ARE resources!

• Additional ARE and AXP resources can be found on aia.org.
Who should I contact if I have more questions?
• Visit www.aia.org/archiprep or Email archiprep@aia.org for any additional questions.
Special Thanks to Our Allied Members!
PAGE | 9
Architext is a publication of the Eastern New York Chapter of the AIA. Please send photo, article, announcement, or presentation information for consideration for publication to the Eastern New York Chapter - aiaeny@aiaeny.org.
CORRECTIONS: Please contact AIAENY at aiaeny@aiaeny.org if you find any areas that need correction in the Architext. AIA Eastern New York appreciates all comments and feedback.

PAGE | 10 PAGE | 10





























