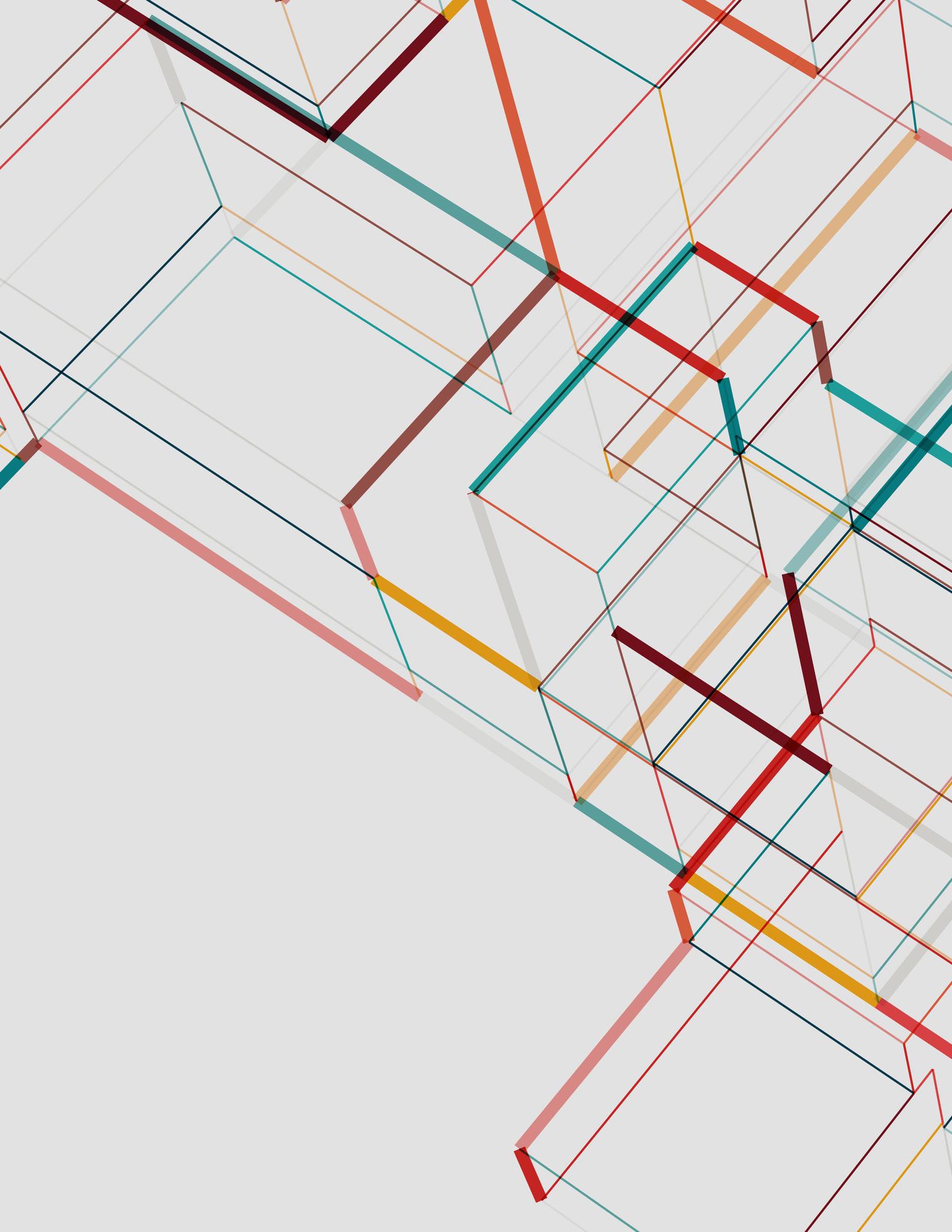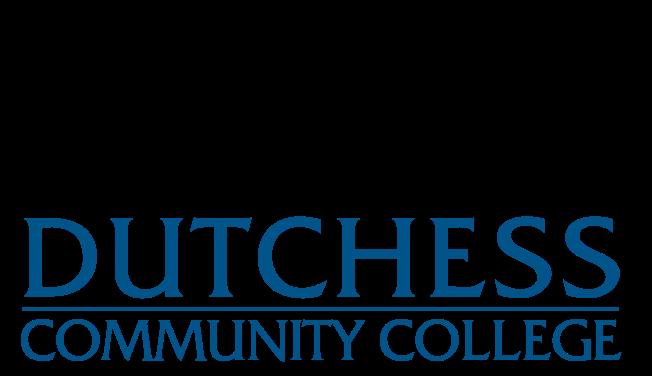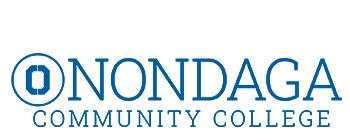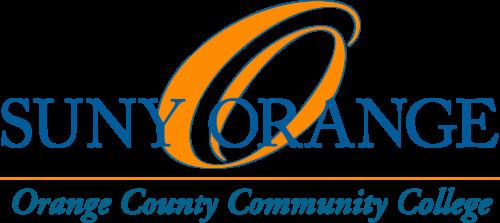Accredited Programs and the Path to Licensure
NATIONAL ARCHITECTURAL ACCREDITING BOARD (NAAB)
1101 Connecticut Ave, NW, Suite 410 Washington, DC 20036
202.783.2007
www.naab.org
WHAT IS ARCHITECTURAL ACCREDITATION?
The National Architectural Accrediting Board (NAAB) is the primary means by which professional degree programs in architecture assure quality to students and the public. Accredited status is a signal to students and the public that a program meets basic standards for its faculty, curriculum, student services and libraries. The accrediting process is intended to verify that each accredited program substantially meets those standards that comprise an appropriate education for an architect. Since many state registration boards in the United States require any applicant for licensure to have graduated from a NAAB-accredited program, obtaining such a degree is essential in preparing for the professional practice of architecture. NAAB is the sole entity authorized to accredit professional degree programs in architecture in the United States. The curriculum of a NAAB-accredited program ensures that graduates will be technically competent, critical thinkers who are capable of defining multiple career paths within a changing societal context.
NEW YORK STATE EDUCATION DEPARTMENT OFFICE OF THE PROFESSIONS
89 Washington Ave
Albany, NY 12234
518.474.3817 ext. 110
www.op.nysed.gov/architecture
New York's system of professional regulation, recognized as a model for public protection, has grown to 1.1 million professionals and over 30,000 professional practice business entities in more than 50 professions.
The New York State Education Department, under The Board of Regents' direction, administers professional regulation through its Office of the Professions, assisted by the State Boards for the Professions.
An architect, licensed and registered in New York, provides services related to the design and construction of buildings and the spaces around them, where the safeguarding of life, health, property, and public welfare is concerned. These design and construction services typically include consultation, evaluation, planning, preliminary studies, design, construction documents and management, and administration of construction contracts.
An architect's license is issued by the New York State Education Department. Architects must register with the Education Department every three years and complete continuing education to re-register.
To learn more about the paths you can take to become an architect in New York State, visit the Office of the Professions website.
NATIONAL COUNCIL OF ARCHITECTURAL REGISTRATION BOARDS (NCARB)
1801 K Street, NW, Suite 700K Washington, DC 20006
202.783.6500
www.ncarb.org
The National Council of Architectural Registration Boards protects the public health, safety, and welfare by leading the regulation of the practice of architecture through the development and application of standards for licensure and credentialing of architects.
NCARB is a diverse, high-performing team consisting of the Board, volunteers, and staff working in concert with our Member Boards to fulfill our mission. NCARB is universally recognized as the global leader of architectural regulation through its exemplary standards, credentialing requirements and reciprocal licensure processes, and consummate customer service. To that end, their strategic goals are:
FACILITATE LICENSURE
NCARB programs are catalysts for the early pursuit, achievement, and ongoing maintenance of professional licensure.
FOSTER COLLABORATION
NCARB’s collaboration with collateral and related organizations leads to a sustained, action-oriented dialogue to identify and address significant issues that impact the profession and the health, safety, and welfare of the public.
CENTRALIZE CREDENTIAL DATA
Active and ongoing participation by Member Boards in NCARB’s information systems provides the preferred platform for interns and architects to efficiently manage their credentials.
THE SCHOOLS OF ARCHITECTURE NEW YORK STATE | PAGE 5
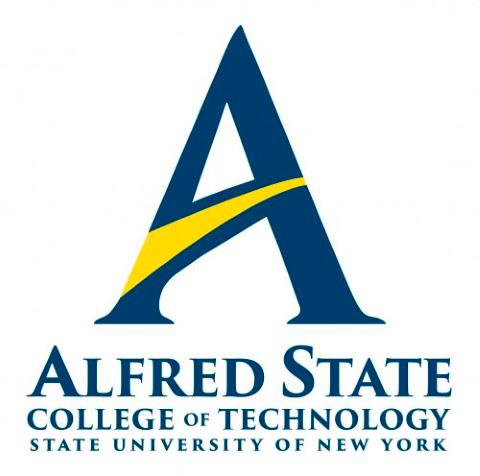
ALFRED
STATE SUNY COLLEGE OF TECHNOLOGY
Architecture and Design
10 Upper College Drive Alfred, NY 14802
607.587.4628 deanwc@alfredstate.edu
William C. Dean, AIA, NCARB, LEED AP
Student Faculty Ratio: 16:1
Tuition: $7,070
Fees: $1,839
Housing: $8,380
Board: $5,800 /semester
Number of Students: 225
Application Deadlines: Rolling
Type of Campus: Rural
For more information on tuition and fees, please visit: https://www.alfredstate.edu/ financial-aid/tuition
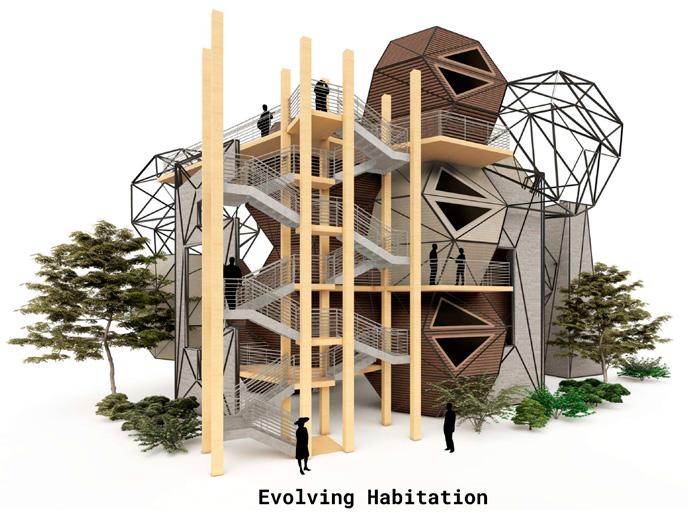
Alfred State is a premier residential college of technology within the State University of New York (SUNY) system, with approximately 3,700 full-time students and 250 faculty and professional staff. It offers outstanding educational opportunities in 80 degree programs. Located in Alfred, in the scenic Southern Tier region of western New York, its academic community also includes Alfred University and the New York State College of Ceramics, both of which our students can cross-register courses at. The metropolitan areas of Rochester, Buffalo, and Syracuse are all within a 1 ½ to 2 ½ hour distance. Our students come from New York State, out of state, and numerous foreign countries.
The Department also offers a study abroad semester on the Bay of Naples in Sorrento, Italy, in partnership with the acclaimed Sant'Anna Institute.
PROGRAMS
The foundations for the Department of Architecture and Design were built over a 70-year period beginning in 1952 as part of the Building Construction Technology curriculum. As of 2013, it has been offering four degree programs:
• B.Arch. Bachelor of Architecture
• B.S. in Arch Technology
• A.A.S. in Arch Technology
• A.A.S. in Interior Design
The Department of Architecture and Design is a leader in providing accessible programs with entry points into the AAS, BS, and B.Arch. programs that serve students with different levels of academic performance, and the opportunity for transfer from the AAS or BS to the B.Arch. based on academic performance. By offering the first and only fully NAAB-accredited five-year B.Arch. degree in SUNY, our influence in a region that wouldn’t typically be home
to such a program cannot be understated. Alfred State is a lifeline for regional and lower-income students who may not otherwise have access to a five-year education and transforms them into competent, socially responsible, career-ready designers with a strong footprint regionally and nationwide.
The department’s mission affirms that: The Alfred State Architecture experience goes beyond the design studio – cultivating engaged and collaborative life-long learners who build meaningful connections with the dynamic regional, national, and global communities that surround us. Students develop into emerging professionals through a carefully planned sequence of applied learning and civic engagement experiences and apply sustainable solutions to address social and environmental challenges using integrated and innovative digital and building technologies.
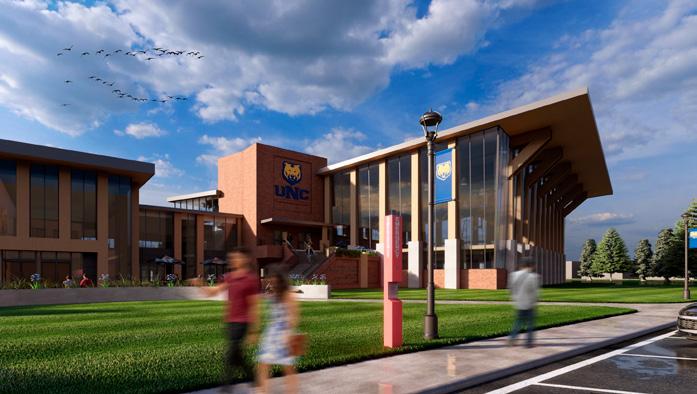
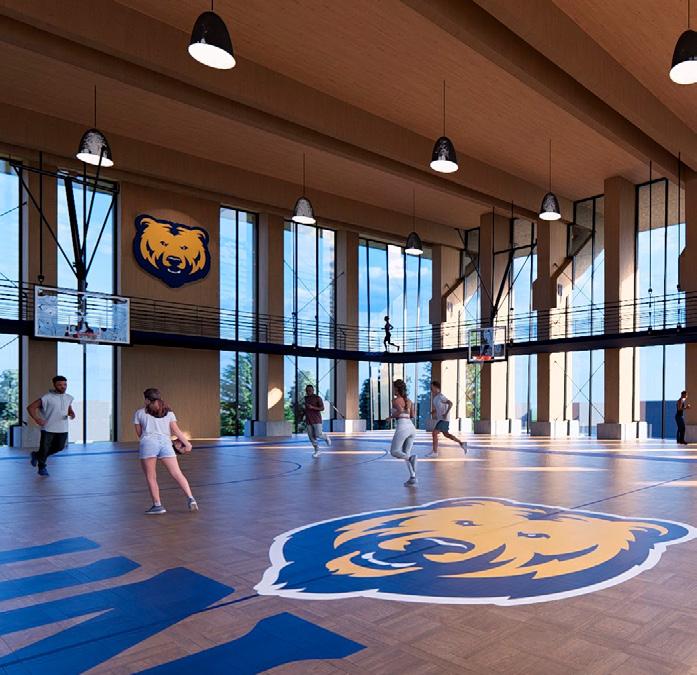
BACHELOR OF ARCHITECTURE
The B.Arch. program is founded on the following principles: connecting students to the global community through a comprehensive architectural education, socially aware and responsible design in the public interest, civic engagement as a means to address community needs, applied learning to create designs informed by an understanding of architectural technology, and student preparation for professional practice.
PAGE 6 | THE SCHOOLS OF ARCHITECTURE NEW YORK STATE
CODE PLACEHOLDER
Accredited
QR
NAAB
QR CODE PLACEHOLDER
Evolving Habitation, 2023
DBIA Exterior, 2023
DBIA Interior, 2023
NAAB Accredited
In order to instill in students the role of the integrative design process in shaping the built environment in different settings and scales of development, the department has established a connected design studio curriculum that grows in complexity and geographical reach as students progress through the program.
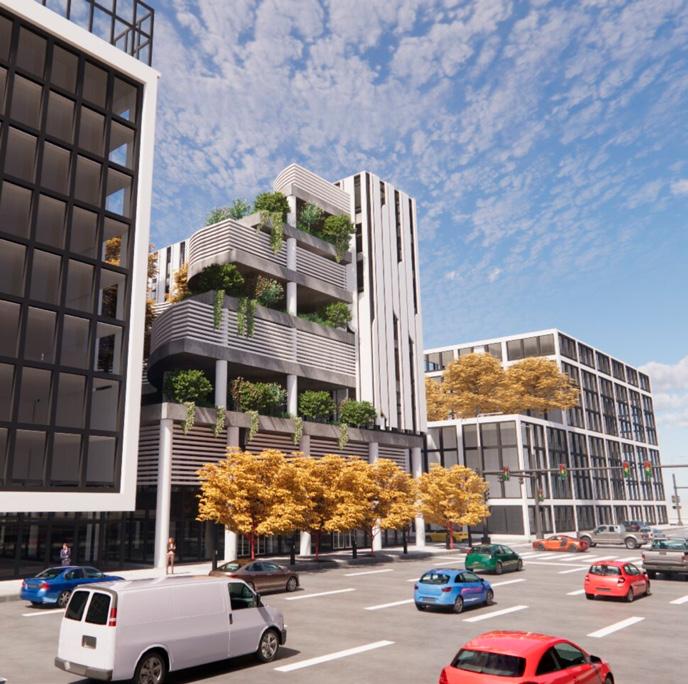
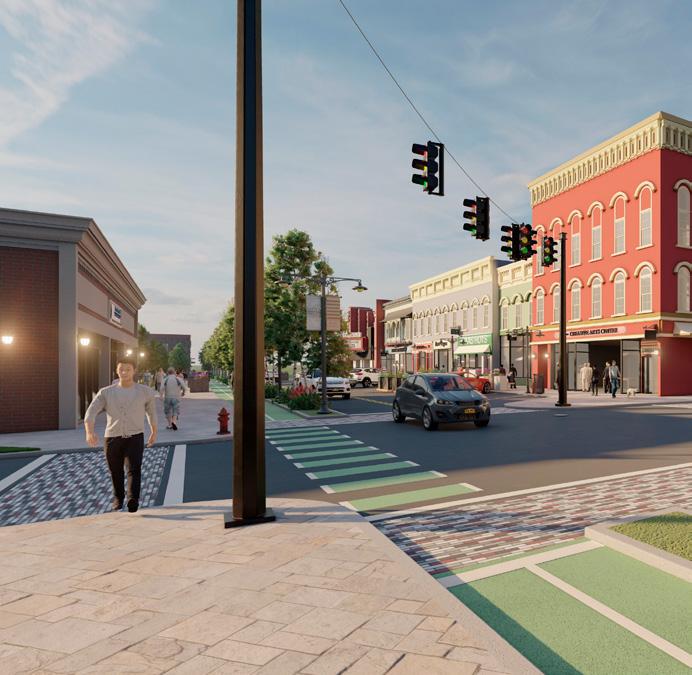
Year 1 is focused on helping students find their place within the connected culture of the architecture studio, department, and school, and serves as a broad introduction to inquiry, exploration, and building confidence as well as competence.
Year 2 connects the student to the Alfred State campus and the neighborhoods in and around the Village of Alfred and transitions them from fundamentals courses into the studio experience and larger, more integrative architectural projects.
Year 3 connects the student to the surrounding rural towns that make up Allegany County, the county where Alfred State is located. The advanced studios present students with more complex and longer-term projects focused broadly on civic design and adaptive reuse and
historic preservation, where integration of architectural technology – material, mechanical, structural, and life-safety –is expected.
Year 4 connects the student to the wider regions in New York – from the Southern Tier to New York City and the metropolitan areas in between – and focuses intensely on urban design, community involvement, and sustainability.
Year 5 serves as the culmination of the Alfred State Architecture experience. The final studios focus, respectively, on thesis definition and thesis development; a sustained exploration resulting in a fully developed project supported by a comprehensive written paper.
The program also includes 18 total credits of optional studies courses in one of eight cognate areas of focus: Business, Construction Management, Global Studies, or Graphic Design (offered outside of the department), and Building Technology, Interior Design, Sustainability, or Urban Design (offered by the department).
BS IN ARCHITECTURAL TECHNOLOGY
The four-year program offers graduates a comprehensive architectural education that integrates a philosophically informed view of building design with applied technical knowledge of construction systems and materials.
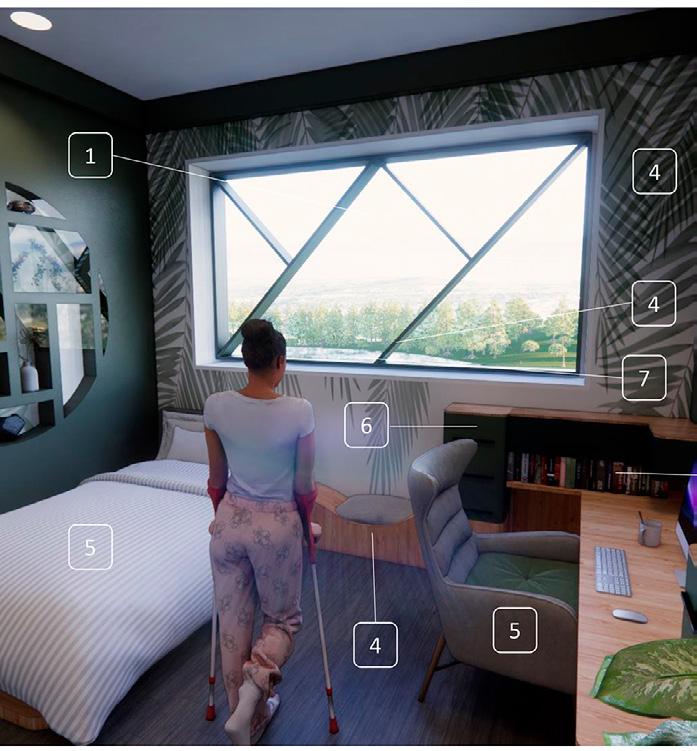
The coursework of the first two years is shared with the AAS and BArch programs, while the upper-level studio sequence parallels the third and fourth years of the BArch program. It includes courses in design and construction, historic preservation, and urban design. The BS program culminates in a comprehensive studio project in the final semester.
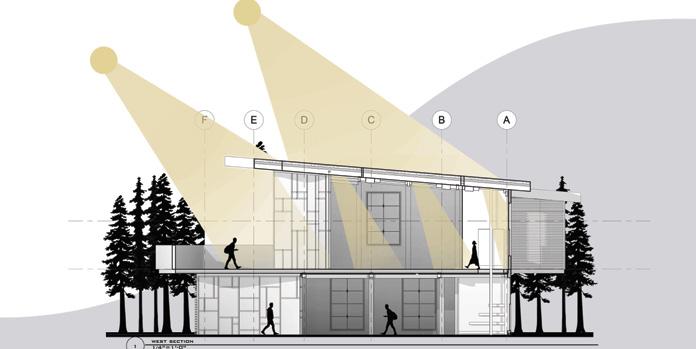
AAS IN ARCHITECTURAL TECHNOLOGY
Shared with the BS and BArch programs, this two-year program emphasizes the fundamental skills and technical competency required for entry-level positions in architecture offices. It is centered on architectural graphics, design methodology, computer applications, and building technology, as well as architectural history, the arts, humanities, sciences, and professional practice.
AAS IN INTERIOR DESIGN
This program is designed to provide graduates with basic knowledge and skills for entry-level positions in the interior design discipline. The program consists of a core graphics sequence and courses in appropriate technical areas. Computer applications are integrated throughout the four semesters with a strong component in 2D and 3D computer graphics.
RESOURCES
Enriching and supporting our curricula are several materials libraries, a model-making shop, a 3D printing fabrication laboratory, design studios that accommodate student laptops running a wide range of available office standard software, and an extensive field study trip program for studio courses.
In addition, the Department of Architecture and Design supports a robust lecture series each semester, chapters of the American Institute of Architecture Students (AIAS); and National Organization of Minority Architecture Students (NOMAS), and the Women in Non-Traditional Studies (WINS) club. Other non-curricular activities include the Architecture Living Learning Community (ALLC) for first-year students, the Southern Tier Architectural Research (STAR) Center which expands our community-based studio projects, and the study abroad semester in Sorrento, Italy. Our nine-person, full-time faculty brings to the program a rich background of professional experiences and areas of specialization.
THE SCHOOLS OF ARCHITECTURE NEW YORK STATE | PAGE 7
High Line Mixed-Use, 2023
Wellsville Revitalization, 2022
Community Center, 2022
Wellness Center, 2023

THE COOPER UNION
IRWIN S. CHANIN SCHOOL OF ARCHITECTURE
Cooper Square
7 East 7 Street
New York, NY 10003
212.353.4220 architecture@cooper.edu
Hayley Eber, Acting Dean
Student Faculty Ratio: 3:1
Tuition & Fees: $44,550/year
* Every undergraduate student receives a 50%-tuition scholarship of $22,275
Registration Fee: $1,135
Number of Students: 143
Application Deadlines: 1/1
Type of Campus: Urban
For more information on tuition and fees, please visit: https://cooper.edu/students/ student-accounts/tuition-fees
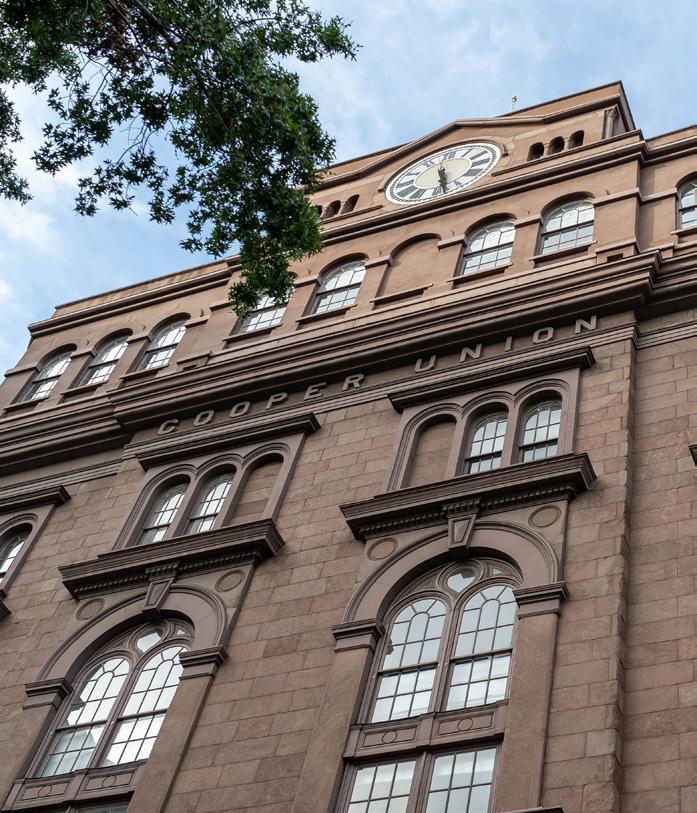
The mission of The Irwin S. Chanin School of Architecture is to provide for its students the finest professional education available within an intellectual environment that fosters and expands their creative capacities and sensibilities and establishes the foundation for a productive and creative professional life. The school is committed to the belief that one of society’s prime responsibilities is toward learning and education in the deepest sense: that the exercise of individual creativity within a willing community is a profoundly social act. Fundamental to the mission of the school is the maintenance of a creative environment in which freedom of thought and exploration can flourish and where students can explore and utilize their individual talents, interests, and modes of working to their highest potential.
The Cooper Union’s location in New York City, in the heart of downtown Manhattan, provides a stimulating professional, social, and cultural context for the education of an architect, as well as an urban laboratory for the study of design in society. The city’s numerous cultural institutions provide an inexhaustible resource for research and experience outside the studio and classroom.
PROGRAMS
THE BACHELOR OF ARCHITECTURE
The School of Architecture offers a fiveyear program leading to a Bachelor of Architecture, a professional undergraduate degree accredited by the National Architectural Accrediting Board (NAAB). The B.Arch program is framed within the context of a rigorous liberal arts education
that includes a wide range of required and elective courses in the Humanities and Social Sciences, together with elective opportunities in the Schools of Art and Engineering, emphasizing the nature of architecture as a cultural, social, and technological practice intimately tied to the increasingly urgent questions raised by the man-made and natural environment.
The undergraduate curriculum is designed to prepare students for diverse opportunities in the profession, offering a broad cultural and intellectual foundation in the liberal arts vis-à-vis the design of environments across all scales. The discipline of architecture interpreted as a cultural practice anchors a well-rounded education at the undergraduate level. Students develop their knowledge and design skills within a framework of studios and courses that stimulate research and debate into the nature and role of architecture as a cultural practice with profound social and environmental implications.
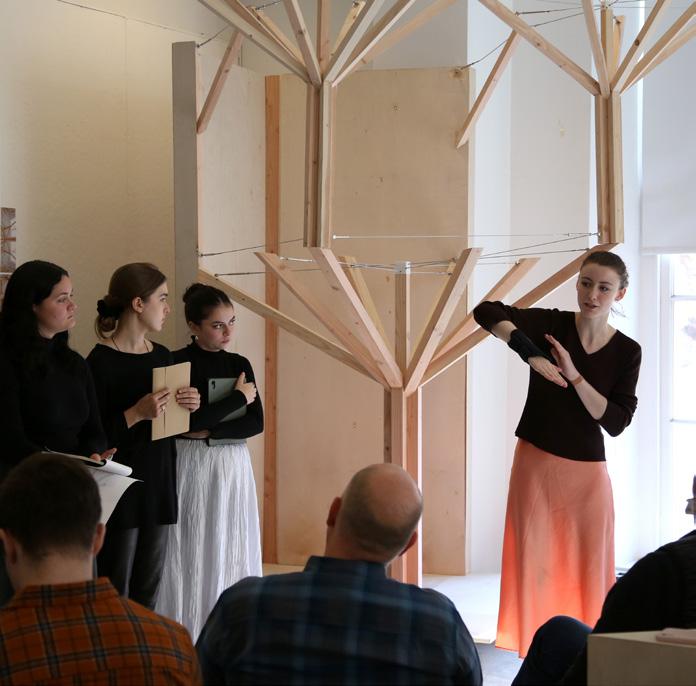
Design studios and courses build cumulatively over the five years to establish a broad and deep foundation of knowledge in architecture and urban design in relation to developments in the sciences, arts, and technology. The curriculum stresses the importance of architecture as a humanistic discipline concerned with the design and construction of habitats in diverse social and ecological conditions, and their corresponding requirements for sustainability and ethical responsibility.
The essential skills of drawing, modelmaking and design development are complemented by a full investigation of the analytical and critical uses of digital technologies. The study of world architecture and urbanism is deepened by
PAGE 8 | THE SCHOOLS OF ARCHITECTURE NEW YORK STATE
QR CODE PLACEHOLDER NAAB Accredited
The Cooper Union Foundation Building. Photo by Ryan Brenizer.
Fall 2022 Building Technology Review. Photo by Maeve FitzHoward. NAAB Accredited
the understanding of individual cultures, environmental, and technological issues at every scale. The theory of the discipline, past and present, is investigated through the close analysis of critical texts and related to the theory and practice of other arts, such as public art, film, and video. In recent years the school has developed the studio curriculum in ways that have reinforced its strong traditions of design and craft while investigating problems that reflect the changing conditions of contemporary practice, the urgent issues resulting from rapid urbanization, and the need for environmental and cultural conservation. In these studio experiments students and faculty together explore the potential contributions of architecture to our changing world, redoubling their efforts to imagine a positive future for an architecture that is, after all, a discipline of design.
THE MASTER OF SCIENCE IN ARCHITECTURE
The School of Architecture also offers a three-semester program leading to the Master of Science in Architecture degree, a post-professional graduate degree. The Master of Science in Architecture, formerly known as the Master of Architecture II, is a post-professional degree program launched in 2009 to extend the vision and intellectual rigor of the undergraduate program and allow a further development of the school’s preeminent position in the education of architects. It is open to applicants with a first professional degree in architecture (Bachelor of Architecture or Master of Architecture I) from a program accredited by the NAAB or equivalent accrediting agency in another country. This program serves professionals who wish to advance their practice through research and design addressing the program’s areas of specialization. It also prepares qualified candidates for careers in teaching and/or research toward a Ph.D. at another institution. While the Master of Science in Architecture program is studio based, concentrations in one or a combination of three areas are offered: theory, history, and criticism of architecture, urban studies, and technologies. The program offers opportunities for advanced research in an enlarged field of inquiry and allows students to craft their own agenda across diverse areas of study.
FACULTY & FACILITIES
The school’s faculty includes many figures eminent in architectural design, theory,
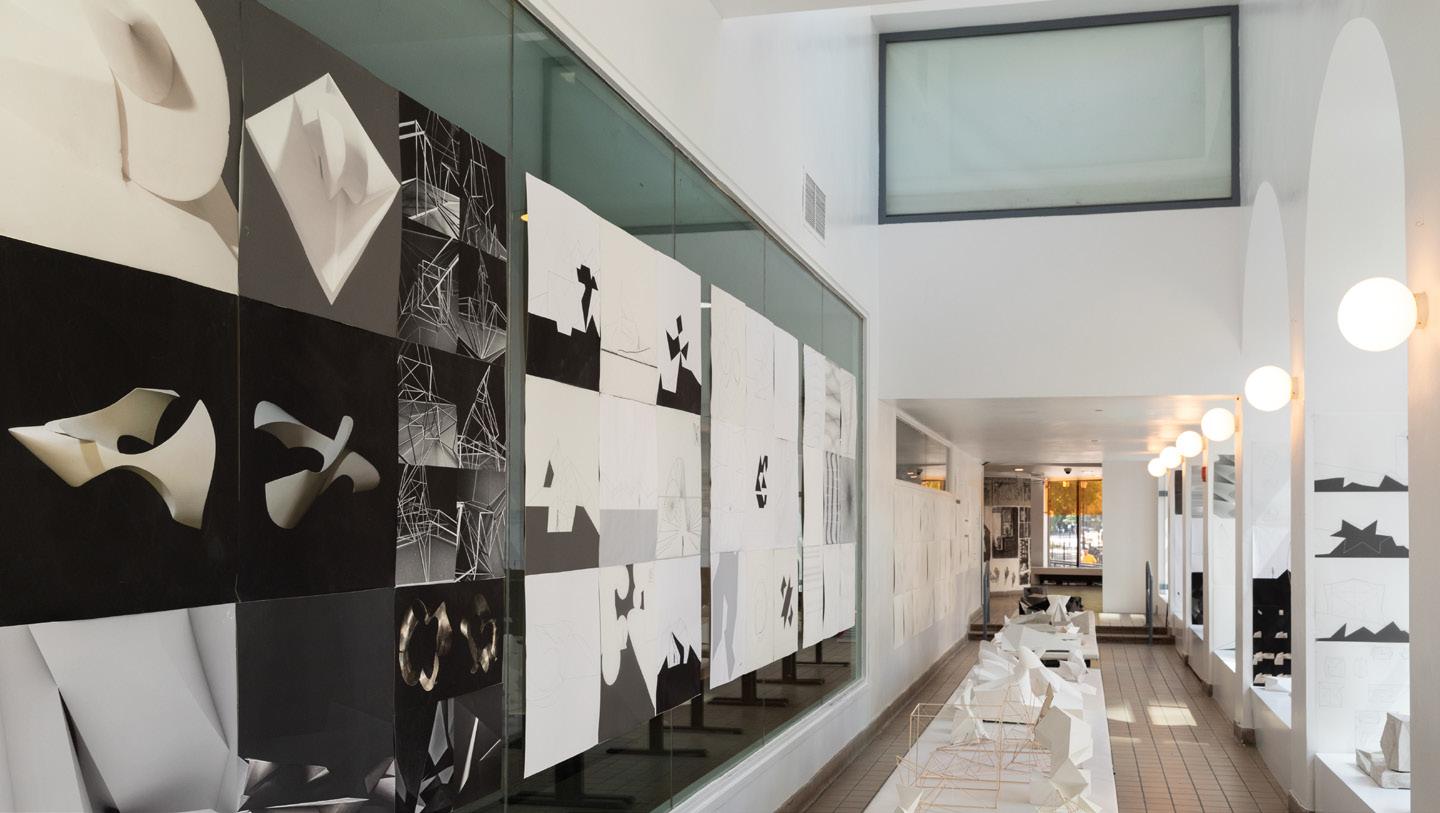
and scholarly research that bring distinction to the school. The full time and proportional time faculty provide continuity while the many adjunct and visiting faculty allow for additional views and concepts that enrich the program and allow it to respond to the rapidly changing contemporary conditions of practice. Extensive resources are available to students within each of the school’s two academic buildings, including studio and classroom spaces as well as shop, lab and fabrication spaces for making two-and three-dimensional digital and analog work. The School of Architecture main spaces are located on the second, third, and seventh floors of The Cooper Union’s national historic landmark Foundation Building. Students also have access to numerous collections held in the Architecture Archive, including the online Student Work Collection Database.
The Shop and IDC Foundation AACE Lab are integral to both the program and pedagogy of the School of Architecture.
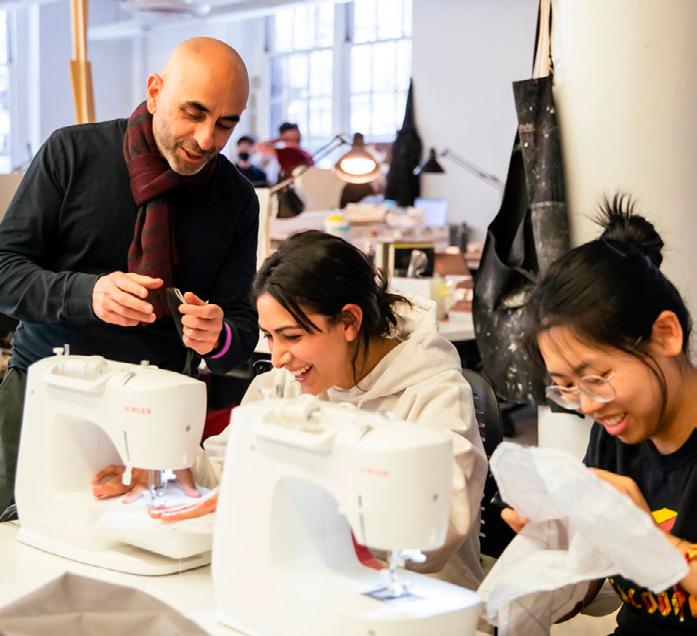
Shared with the School of Art, the Shop is equipped for projects in wood, metal, plastics, plaster, and clay, and includes a bronze casting foundry. The AACE Lab is an advanced fabrication resource offering a wide variety of new digital fabrication tools to all students at The Cooper Union. Digital facilities throughout The Cooper Union support a design curriculum that recognizes the use of these technologies as instruments of practice, research, and design. The Cooper Union Library offers a wealth of books and periodicals, visual and historic materials, and access to a wide variety of electronic resources. The Library is also a member of a consortium of academic libraries which includes room use and borrowing privileges at New York University’s Bobst Library and the libraries of the New School University. The Center for Writing and Learning, located within the Library, offers support to both students and faculty.
The School of Architecture hosts a dynamic schedule of lectures, exhibitions, symposia, book launches, and other public programs including a lecture series organized and curated by students.
Admission to the program is based solely on merit. The application deadline is January 1 for freshmen and transfer students. Applicants must complete a STUDIO TEST as part of the application process. More detailed information can be found on The Cooper Union website, http://cooper. edu/. All inquiries should be directed to the Office of Admissions and Records, 41 Cooper Square, New York, NY 10003, email: admissions@cooper.edu.
THE SCHOOLS OF ARCHITECTURE NEW YORK STATE | PAGE 9
2023 End of Year Show, Spring 2023 Architectonics. Photo by Joao Enxuto.
3rd Floor Design Studio. Photo by Kathryn Gamble.

CORNELL UNIVERSITY COLLEGE OF ARCHITECTURE, ART, AND PLANNING
129 Sibley Dome, Ithaca, NY 14853
607.255.5236
cuarch@cornell.edu
Caroline O'Donnell, Chair, Associate Professor
Student Faculty Ratio, Tuition & Fees, Number of Students, Application Deadlines: vary by program
NAAB Accredited
Type of Campus: Suburban/Urban
For more information on tuition and fees, please visit: https://finaid.cornell.edu/costto-attend
CORNELL ARCHITECTURE
The study of Architecture and the built environment at Cornell University's College of Architecture, Art, and Planning (Cornell AAP) is about creative and critical design practices that have a lasting impact — balancing rigorous research and scholarship, responsibility for our natural and constructed environments, and reimagining the world at every scale to build a more just, sustainable, and prosperous future for all.
At the Department of Architecture, design education and practice is approached as a process of creative experimentation and iterative analysis, ensuring non-judgmental, holistic, and open-ended inquiry enabled by independent, critical thinking and bold thought leadership. Our international faculty and visiting critics have a broad range of backgrounds in design research and practice that strengthen the college's core values and advance our priorities including social equity and engagement, sustainable building and construction practices, and leveraging emerging technologies for the greater good with thoughtful, innovative design.
Cornell AAP's undergraduate and graduate architecture and design programs span campuses in Ithaca, NY, New York City, and Rome, Italy. Our programs support cross-disciplinary collaboration and provide
an integrated foundation in global history, theory, structures, environmental systems, building technologies, and visual representation, ensuring that our students and graduates are equipped with the agency and actionable knowledge necessary to effect positive change now and for future generations.
PROGRAMS
The Department of Architecture at Cornell offers one undergraduate professional degree, one graduate professional degree, two post-professional degrees, and one doctoral degree, as well as additional design and design-related programming. Curricula and more details about these programs, the department and college, and how to apply can be found online at https://aap.cornell.edu/academics/ architecture.
BACHELOR OF ARCHITECTURE (B.ARCH)
Our five-year professional program leads to a Bachelor of Architecture degree. The program balances the intensity of a professional education with access to the resources of a world-class university. The architecture department faculty guides students through a highly structured and intensive curriculum that emphasizes design, as well as theory, history, technology, representation, and structures.
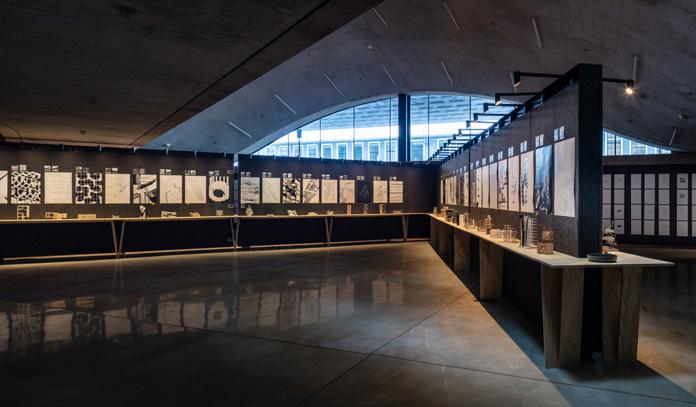
A program rooted in forward-thinking and creative and academic excellence, the bachelor of architecture program is accredited by NAAB and is designated as a STEM program making international graduates eligible to extend their F-1 visas for up to three years in order to work in the United States.
PAGE 10 | THE SCHOOLS OF ARCHITECTURE NEW YORK STATE
QR CODE PLACEHOLDER
Milstein Hall, Cornell University College of Architecture, Art, and Planning. Photo by Iwan Baan.
Edward Palmer York Memorial Prize competition and exhibition for first-year architecture students. Milstein Dome. Photo by Anson Wigner / AAP.
NAAB Accredited
PROFESSIONAL MASTER OF ARCHITECTURE (M.ARCH)
The professional Master of Architecture program uniquely engages global practices through a foundation in making and conceptual thinking. Its close community of talented and dedicated students and faculty work together to push the boundaries of the discipline. The program places questions of practice, design, and fabrication and making at the center of the learning process, and seeks to develop students' sense of inquiry, responsibility, and creativity as they determine their unique professional trajectories. The fully accredited M.ARCH program is a threeand-one-half-year course of study, is open to anyone with a four-year degree in any area of study, and is designed to prepare students for successful and impactful design careers. As a designated STEM program in Architectural and Building Sciences/Technology, program graduates are eligible to extend their F-1 visas for up to three years to work in the United States.
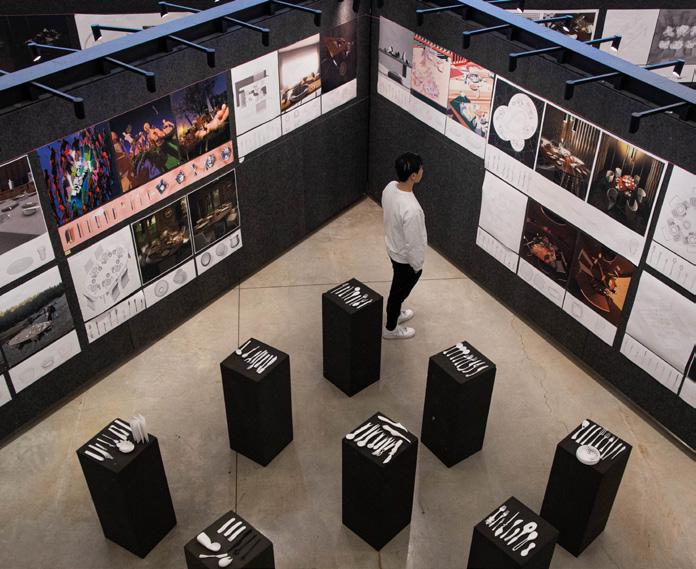
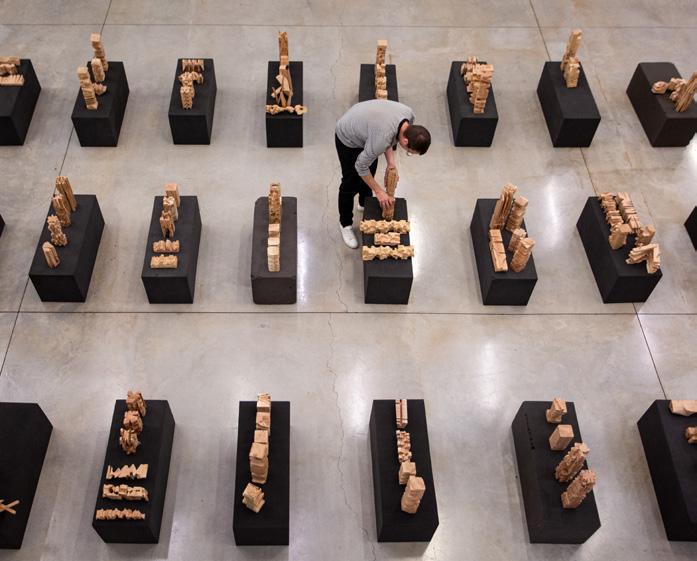
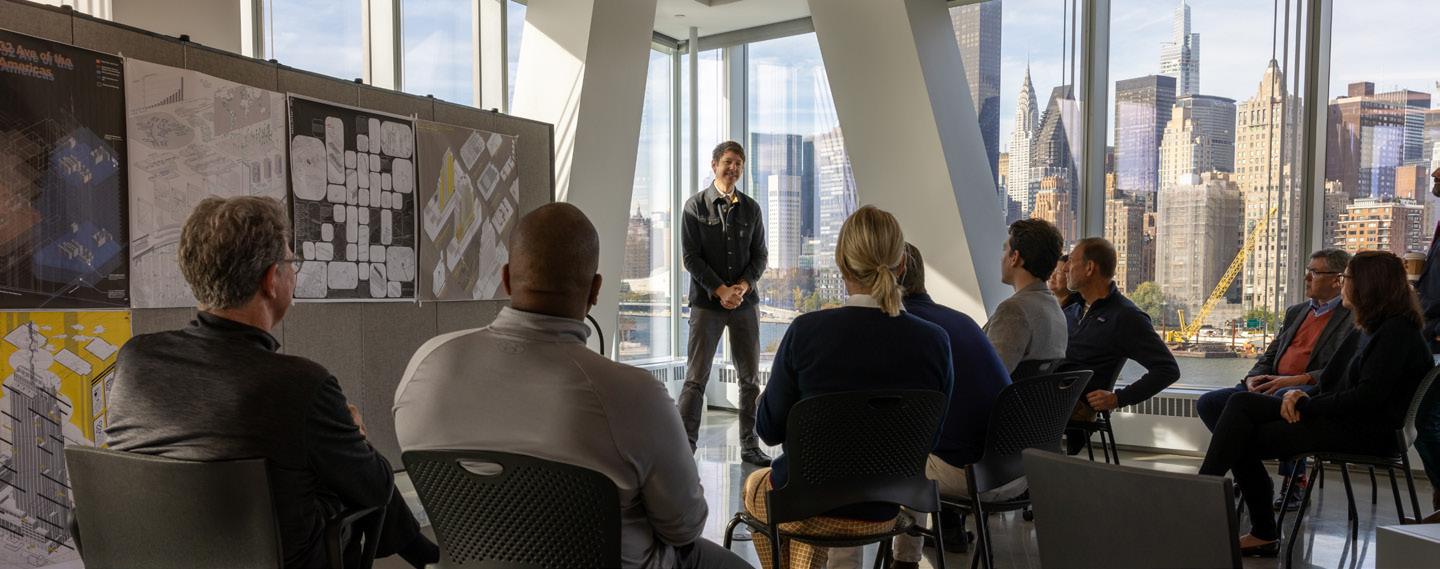
POST-PROFESSIONAL MASTER OF SCIENCE, ADVANCED ARCHITECTURAL DESIGN (M.S. AAD)
The M.S. AAD is an intensive, advanced architectural design research program open to individuals holding a professional B.Arch. or M.Arch. degree. This program offers students a critical framework for deep investigation of contemporary design concerns, practices, and technologies in 21st-century architecture and urbanism. Three- and four-semester options are available, both starting with a summer semester in New York City and continuing at the Ithaca campus, where students have access to cutting-edge facilities from fabrication shops to innovative labs, as well as the vast resources of a worldclass research university. The M.S. AAD is designated as a STEM program in Architectural and Building Sciences/Technology, making international graduates eligible to extend their F-1 visas for up to three years to work in the United States.
POST-PROFESSIONAL MASTER OF SCIENCE, ADVANCED URBAN DESIGN (M.S. AUD)
The New York City-based M.S. AUD offers a specialized course of study at the intersection of urban systems, ecologies, technologies, and data, encouraging students to ask big questions, to address contemporary problems, and to invigorate public realms with new forms of engaged social design practice. The program takes place over three semesters and includes engaged design studios, tools and methods courses, and theory/analysis seminars that
cumulatively prepare graduates to take on the urgent challenges facing growing cities all over the world. The M.S. AUD is designated as a STEM program in Architectural and Building Sciences/Technology, making international graduates eligible to extend their F-1 visas for up to three years to work in the United States.
HISTORY OF ARCHITECTURE AND URBAN DEVELOPMENT (PH.D. HAUD)
The HAUD program at Cornell offers a Doctor of Philosophy and represents a sophisticated blend of interdisciplinary research and scholarship around the built environment, broadly defined. With the support of advising faculty mentors within the Department of Architecture, across the college, and university, students in the program identify an area of interest and study that is often informed by a wider field of considerations that includes but is not limited to global cultures and histories, historiography, building and preservation practices, and technologies past and present. The vitality of the program is underscored by the wide range of projects, lectures, and publications produced by faculty, students, and program graduates.
ADDITIONAL PROGRAMMING
Cornell AAP also offers an Introduction to Architecture summer program for high school or undergraduate students with a strong interest in architecture, and a Master of Science in Design Technology that is jointly administered by Cornell AAP and Cornell Tech in New York City.
THE SCHOOLS OF ARCHITECTURE NEW YORK STATE | PAGE 11
First-year B.Arch. students prepare, assemble, and display studio models and works for exhibition in Milstein Dome. Photo by Melanie Chu / AAP.
Midterm review, Milstein Dome. Photo by Anson Wigner / AAP.
Associate Professor and Director of the M.S. AUD program Jesse LeCavalier at the Tata Innovation Center on the Cornell Tech campus, October 27, 2022. Photo by Anson Wigner / AAP.
HUDSON VALLEY COMMUNITY COLLEGE
80 Vandenburgh Ave
Troy, NY 12180
518.629.4867 j.dana@hvcc.edu
Joseph Dana, Department Chair, E.A.C.C.M.
Student Faculty Ratio: 19:1
Tuition & Fees:
$2,528/in-state
$5,056/out-of-state
Number of Students: 37
Application Deadlines: Varies
Type of Campus: Suburban
For more information on tuition and fees, please visit: https://www.hvcc.edu/ admissions/financial-aid/costto-attend.html
NAAB Accredited

PROGRAMS
HVCC ARCHITECTURE PROGRAM DESCRIPTION
The Architectural Technology A.A.S. program prepares students to explore innovative ideas and technologies that impact the environment and society. The curriculum is designed to provide technically trained personnel for the building construction industry and its interrelated fields of architecture and engineering at a level between the skilled artisan and the professional engineer and architect. Students enrolled in the Architectural Technology program will develop an understanding of the interwoven problems and relationships of the owner, architect, engineer, contractor and municipalities as they apply to the planning, design and erection of buildings.
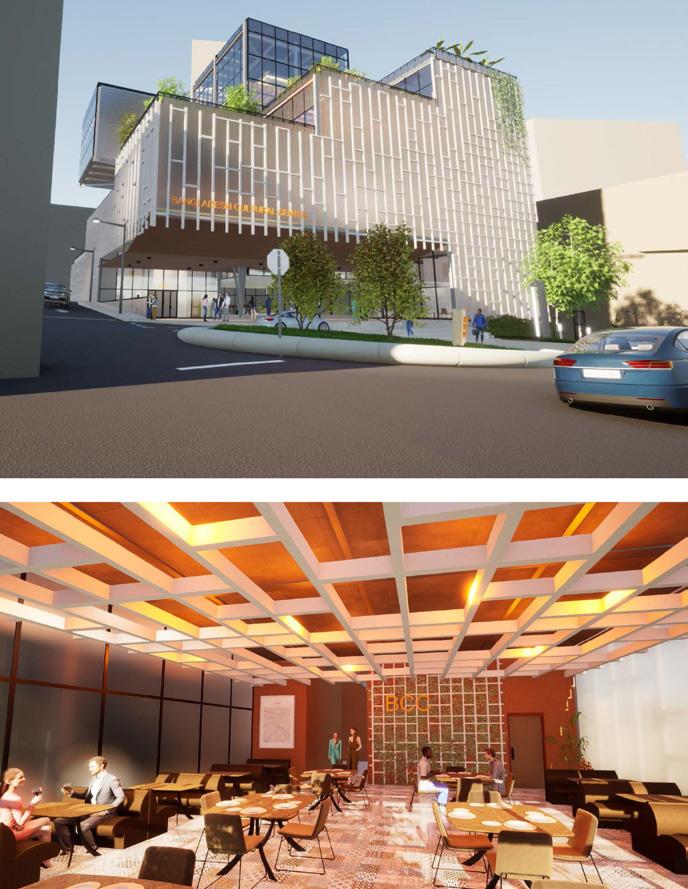
Required and elective courses emphasize detailed residential and commercial construction drawings, rendering and designing of a variety of building types applying current codes, drafting media, and computer generated design. Equally emphasized is the understanding of building methods, materials, structure and mechanical systems and cost estimating procedures.
Because the course of study encompasses technology, natural and social sciences, math and the arts, there are various opportunities for graduates of the program in both the public and private areas. Graduates will be qualified for employment in architectural design and planning firms as well as for positions in architectural preservation, development corporations, construction companies, engineering firms and surveying firms.
The Architectural Technology program provides an excellent opportunity for students who plan to work in the architectural field upon graduation or who wish to transfer to a four-year architectural program in order to become a registered architect, and is fully consistent with the academic mission of the School of Engineering and Industrial Technologies at Hudson Valley Community College and furthers its goal of providing an educated workforce for the Capital Region and beyond.
PAGE 12 | THE SCHOOLS OF ARCHITECTURE NEW YORK STATE
QR CODE PLACEHOLDER
Student Work: Final rendering by Brennan O’Rourke in Architectural Design Studio
Student Work: Final rendering and drawings by Katelyn Cooper in Architectural Design Studio 3
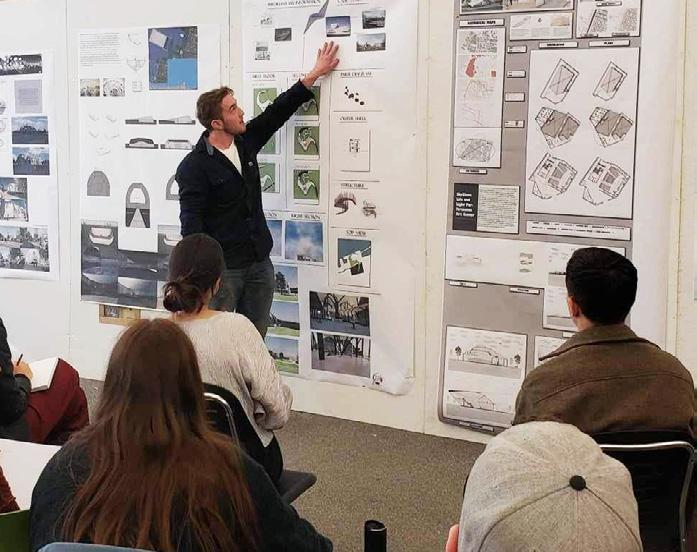
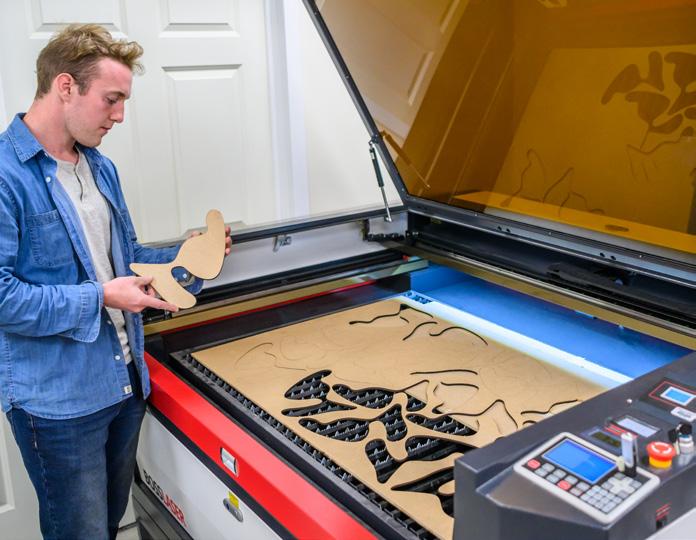
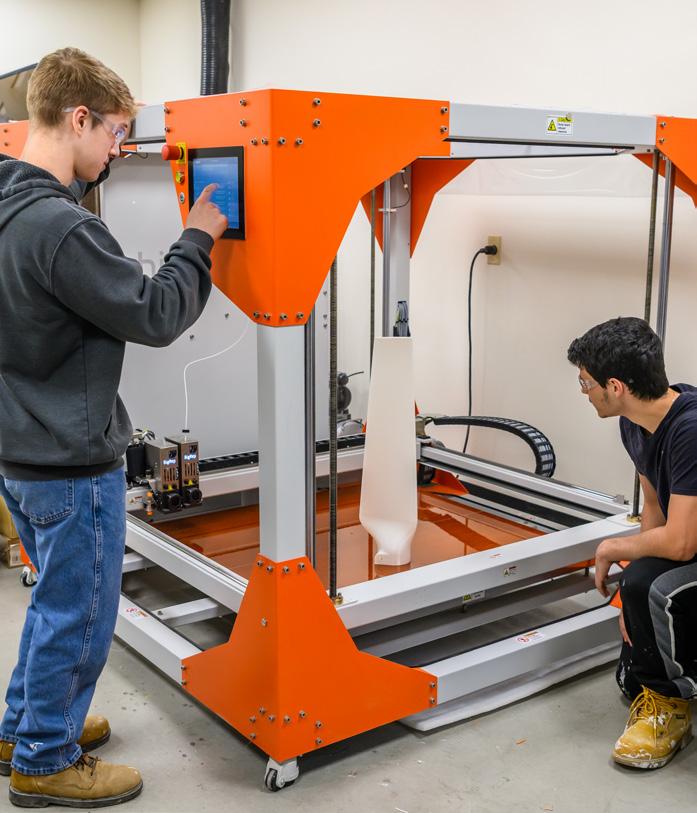
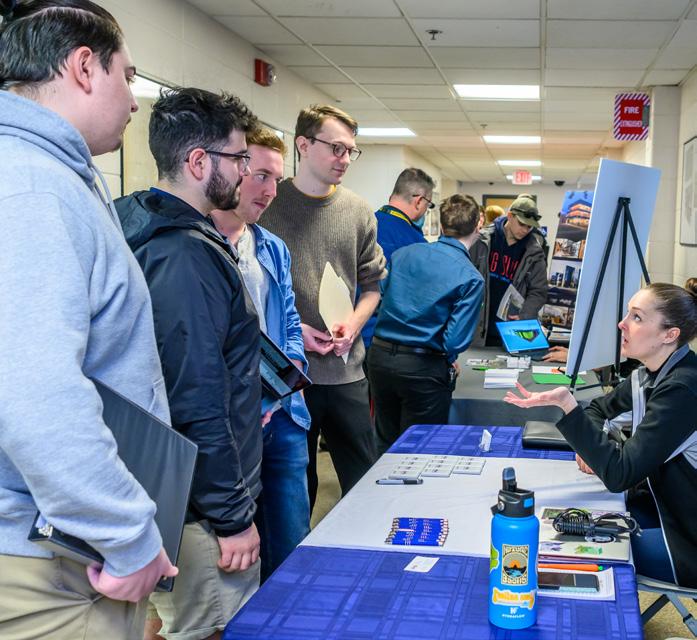
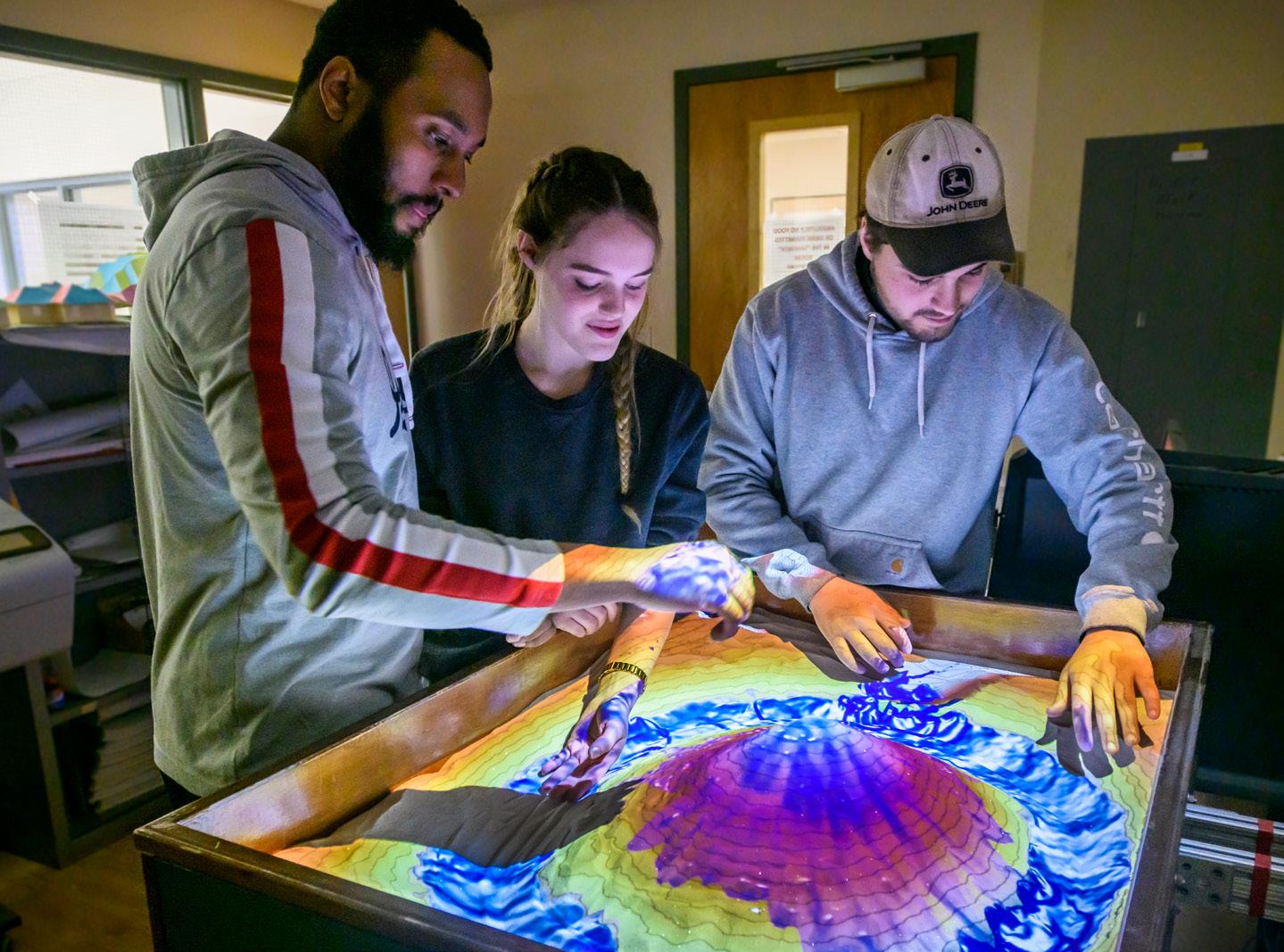
HVCC ARCHITECTURE
DEGREE DESCRIPTION
This degree program will give you a fundamental understanding of the planning, design and completion of buildings. The program allows you to explore a variety of different technology and software, from virtual 3D design to 3D printing, laser cutting and more. The degree can be used to begin a path toward four- or fiveyear accredited architecture program, or a career as a licensed architect. Graduates will be qualified for employment in architectural design and planning firms as well as construction companies, engineering and surveying firms.
Coursework will emphasize the creation of detailed residential and commercial construction drawings. You will use industry standard software and experimental manufacturing to produce creative, highquality renderings and design a variety of building types while applying current codes. You will also gain an understanding of building methods and materials; structural and mechanical systems; and cost estimating procedures.
The department has many strong industry connections in the region, and graduates may choose to enter the workforce upon graduation or continue their education at a four-year institution.
UPON THE COMPLETION OF THIS PROGRAM, STUDENTS WILL BE ABLE TO:
• Apply architectural design to produce solutions that meet specified needs with consideration of public health, safety, and welfare, as well as global, cultural, social, environmental, and economic factors.
• Apply physical sciences to solve architectural and engineering problems.
• Identify, formulate and solve architectural design problems by applying fundamental techniques.
• Organize and deliver effective verbal, written, quantitative and graphical communications, including through architectural drawings.
THE SCHOOLS OF ARCHITECTURE NEW YORK STATE | PAGE 13
Students making prototypes on the BigRep One 3D Printer
Student producing final project model on the laser cutter
Architectural Design 3 Studio final presentations
Students experimenting with augmented reality topographical sand box
EAM Department Career Fair in Hudson Hall

PARSONS SCHOOL OF DESIGN SCHOOL OF CONSTRUCTED ENVIRONMENTS
66 West Street, New York, NY 10011
212.229.8955 sce@newschool.edu
David J. Lewis, Dean School of Constructed Environments
Student Faculty Ratio: 12:1
Tuition & Fees: undergraduate $27,794 graduate $28,504 /semester
Number of Students: BFA /123 MArch /72
Application Deadlines: 1/15/24 undergraduate 1/5/24 graduate
Type of Campus: Urban
For more information on tuition and fees, please visit: newschool.edu/parsons/ tuition-fees/
Parsons School of Design offers two architecture degrees, the 3-year NAAB Accredited Master of Architecture and a 4-year BFA in Architectural Design. Both degrees are housed within the School of Constructed Environments at Parsons, one of five schools that make up Parsons. The School of Constructed Environments is the only school in the country that brings together the study of architecture, interior design, product + industrial design, and lighting design in a shared learning structure.
PARSONS SCHOOL OF DESIGN, THE NEW SCHOOL
Consistently ranked among the top art and design schools in the United States and around the globe, Parsons School of Design has sent change-making artists and designers out into the world since its founding more than 120 years ago. Today, Parsons is part of The New School, a comprehensive university in New York City offering programs in subjects ranging from the liberal arts and humanities to the performing arts to media, management, and more. At 5,600 students in graduate and undergraduate courses of study, Parsons is the largest AICAD-certified school in the country and houses more than 30 degree programs.
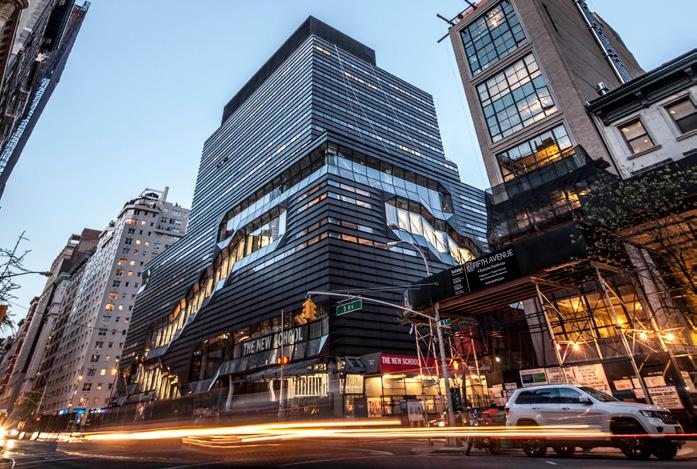
Parsons isn’t just in New York City— it’s in Greenwich Village, a dynamic center of artistic life. Known for the groundbreaking galleries, literary cafés, and jazz venues that fill its tree-lined streets, the Village has drawn freethinkers from all over for decades. The setting drives inspiration and innovation through connection to the active design and creative industries that make New York its home.
SCHOOL OF CONSTRUCTED ENVIRONMENTS
Encompassing a unique confluence of disciplines, Parsons’ School of Constructed Environments nurtures tomorrow’s practitioners and guides them in designing socially just, environmentally regenerative, and innovative cities, buildings, interiors, lighting, and products. We foster the skills, values, and vision vital to creating more integrated, equitable, and delightful worlds.
NAAB Accredited
Parsons is a diverse community that channels its creative and critical talents into fostering a more equitable, sustainable, and beautiful world through innovative art, design, architecture, and design management. Students and faculty come from around the world and enrich learning with their own backgrounds, traditions, perspectives, and practices. Here, you’ll find creative peers—queer and gender nonconforming, secular and religious, extroverted and introverted, politically astute and politically questioning, people of all ethnic and class backgrounds—in any classroom.
With over 160 faculty working closely with nearly 800 students in 8 programs, we are deeply committed to a rigorous education to make fundamental change in the world. Our educational practices are informed by architects and designers, working at the cutting edge of their fields, who bring their knowledge and skill deployed everyday in their own practices into the classroom. The curriculum emphasizes collaborative learning through doing, directly engaging materials and craft, supported by the extensive Making Center and the internationally respected Health Materials Lab at Parsons.

PAGE 14 | THE SCHOOLS OF ARCHITECTURE NEW YORK STATE
QR CODE PLACEHOLDER NAAB Accredited
The University Center at the crossing between 13th Street and 5th Avenue in the heart of the Village
The open loft design studio at Parsons, School of Constructed Environments
PROGRAMS
BFA ARCHITECTURAL DESIGN (BFA AD)
The BFA Architectural Design program at Parsons combines a comprehensive education in design methodology and creativity with the material, spatial, and making practices of architecture and urban design. This pre-professional major begins with Parsons School of Design’s interdisciplinary First Year, where students are introduced to creative and critical ways of making and thinking while developing a deeper understanding of the larger systems, structures, complexities, and contexts of design. Following the First Year, Architectural Design students focus three consecutive years in the BFA AD program while continuing to take some courses across all of Parsons and The New School.
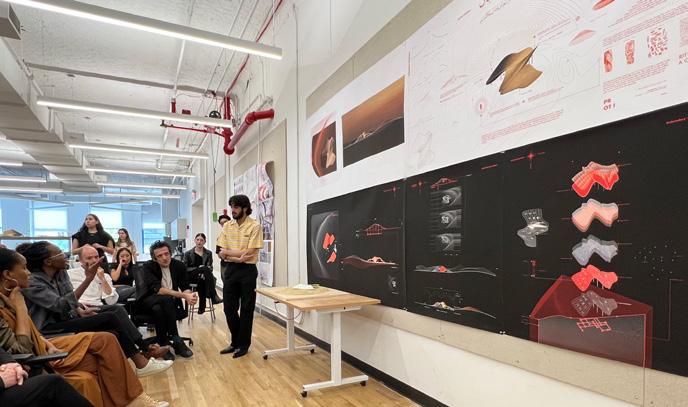
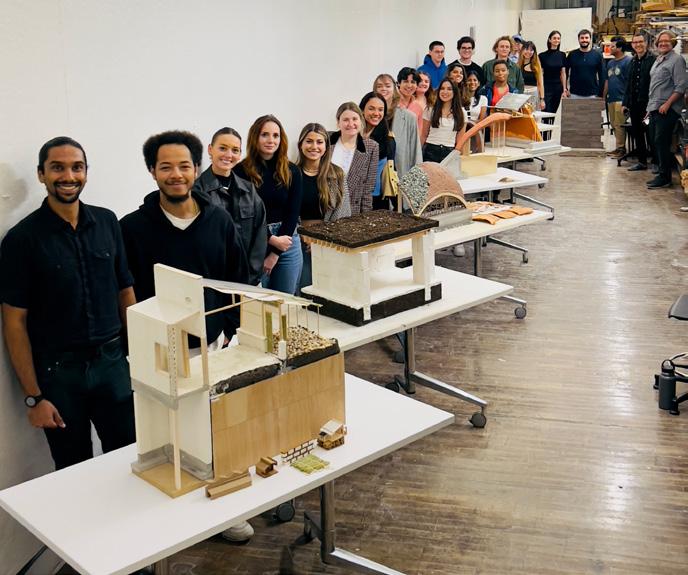
During their sophomore year students develop an understanding of the vocabularies, skills, techniques, practices, and contexts of architectural design and investigate concepts of scale, space making and systems in architecture. The program scaffolds this knowledge across years as students develop a more differentiated design vocabulary and the capacity to respond to more complex design briefs. During their junior and senior years students develop fluency with core concepts of architectural practice, researching issues of architectural and urban significance and applying their findings in design solutions of varying scales.
Students explore critical issues driving transformation in the field such as climate change, urbanization, sustainability, decarbonization, equity, and justice. Students finish the program by completing a capstone project that demonstrates their ability to design comprehensively in a manner consistent with profession judgement.
As a program within a school that houses an accredited M-Arch degree, BFA AD qualifies students for a pathway to licensure in NY State. Many students choose to pursue graduate study in architecture, some through the Parsons 4+2 program that offers undergraduate students the opportunity to take graduate courses in their senior year and shorten the typical threeyear M-Arch to a two-year course of study.
MASTER OF ARCHITECTURE (MARCH)
The Master of Architecture program focuses on a wide range of contemporary urban issues. The program places strong consideration on architecture’s role in the civic realm and the relationship between building, sustainable infrastructure, site, form, and materiality. Situated in New York City, the program is uniquely engaged in rigorous interdisciplinary study within a multifaceted and diverse cultural and environmental milieu.
The NAAB-accredited Master of Architecture (MArch) program at Parsons engages the constructed environment and pursues an architecture that directly addresses the interlinking challenges of climate change, biodiversity loss, and social injustice. The curriculum centers on creative interplay between thinking and making, manual and digital work, and local and global scales of operation. Working in the heart of New York City, students collaborate with communities and organizations and work as agents of change through project-based learning. Students work at the forefront of material based practices, balancing pragmatism with invention, to design a regenerative and socially just global future. Exemplifying this approach has been the Design Workshop, an innovative option studio that provides pro bono architectural and construction services to nonprofit organizations while giving graduate architecture students the opportunity to both design and build a project.
The M.Arch program is a 6-semester, fulltime course of study, with approximately 24 students per year, and 72 students total. The heart of the program is the design studio sequence, engaging questions of
representation, housing, natural systems, daylight, urbanism, all conducted within a 19th century cast-iron factory loft. Each student completes an independent design thesis as their final design studio project. Students with backgrounds in architecture can apply for consideration for advanced standing.
MASTER OF ARCHITECTURE + MFA IN LIGHTING DESIGN DUAL DEGREE (MARCH + MFA LD)

Parsons School of Constructed Environments offers a unique joint program where graduate students can study architecture and architectural lighting design together. This track, begun in 2007, enables students to develop a keen technical and aesthetic awareness of the relationship between light and architecture. Students complete both degrees in 4 years instead of 5, execute a thesis that interrogates both disciplines, and leave Parson with an extraordinary capacity to make immediate change in the way we think about light, architecture, energy, and the constructed environment. Prospective students apply to both programs with one application and are considered for both during the admissions process.
SUMMER STUDIES IN ARCHITECTURE
Parsons offers an intensive, exploratory, and introductory course of study in architecture each summer in the New York campus. This non-degree short course of study provides prospective students a studio-based learning experience to help build a portfolio and become more familiar with the discipline.
THE SCHOOLS OF ARCHITECTURE NEW YORK STATE | PAGE 15
Collaborative discussion during final reviews
Biogenic building materials studied through large-scale models
Dual Degree Architecture + Lighting graduate students studying daylighting in the Light Lab

NEW YORK CITY COLLEGE OF TECHNOLOGY
300 Jay St, Brooklyn, NY 11201
718.260.5262
architectech@citytech.cuny.edu
Gerarda M. Shields, Dean
Ting Chin, Interim Department Chair
Student Faculty Ratio: 18:1
Tuition & Fees: Residents $3,465/semester Non-residents $620/credit
Number of Students: 605
Application Deadline: 2/1
Type of Campus: Urban
For more information on tuition and fees, please visit: https://www.citytech.cuny.edu/ catalog/informations.aspx?Cat_ ID=1006
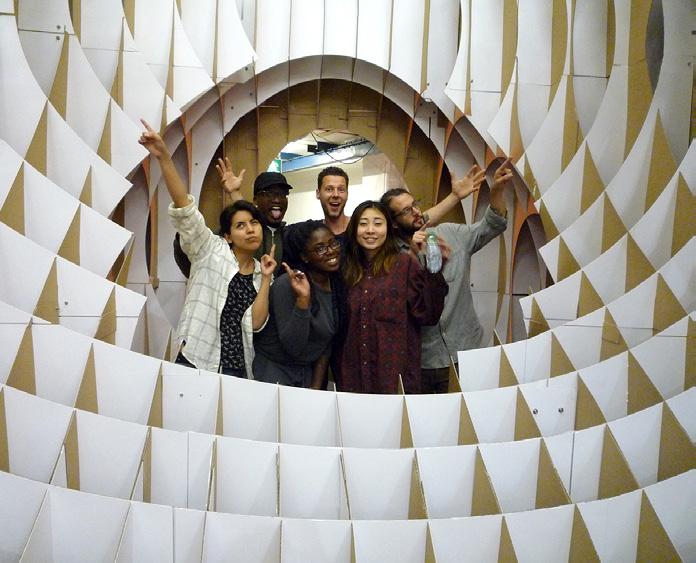
THE NEW YORK CITY COLLEGE OF TECHNOLOGY Department of Architectural Technology provides an innovative, progressive, and nurturing environment that prepares students for advanced education and employment in architecture and related fields. The Department aspires to produce graduates who are recognized leaders in architecture and related fields. The faculty develop education in design, building technology, history, theory, and the environment through creative and scholarly investigation, leading edge computational tools, interdepartmental collaboration, and community-based learning.
THE DEPARTMENT OF ARCHITECTURAL TECHNOLOGY offers the most accessible architectural education in the metropolitan area, with competitive tuition and a large enrollment capacity. The department is known for its workplace-oriented curriculum, leading edge technologies and student focused environment, providing opportunities for students to engage in real world community service projects. Our location in Downtown Brooklyn allows the department to use New York City and its environs as a laboratory for learning and as an extension of the classroom.
Our twenty full-time faculty are practicing, licensed professionals, and our part-time instructional pool of over sixty adjuncts hold prominent positions in city agencies, at prestigious public or not-for-profit institutions or with the region's leading private architecture, design and engineering firms. Our faculty are increasingly recognized regionally and nationally for their important contributions to the profession.
The department has been awarded significant grants that have provided new resources and research opportunities for our faculty and students. The student experience is enriched through participation in programs such as Emerging Scholars which provides students the opportunity to conduct advanced study and research alongside faculty mentors. Faculty and students have presented research at professional conferences receiving awards from organizations such as ACSA (Association of Collegiate Schools of Architecture), SARA (Society of American Registered Architects) and the AIA (American Institute of Architects) Brooklyn Chapter.
New York City College of Technology's Department of Architectural Technology is committed to building strong partnerships with industry professionals. Our curriculum and electives are focused on key areas of industry need, as identified by our faculty and Advisory Board, including Building Information Modeling (BIM); Environmentally Sustainable Technologies, Advanced Computation and Fabrication; Preservation, Restoration and Existing Building Tools & Technologies; Zoning Regulations, Building Code and Approvals; Acoustics and Lighting; and Advanced Construction Detailing. Faculty with special expertise in these fields lead these courses. Our proximity and ease of access to all of New York City, coupled with nearly fifty years of faculty-cultivated relationships with many employers, practicing former graduates and other related career professionals allows us to identify potential jobs and other unique learning opportunities for our students.
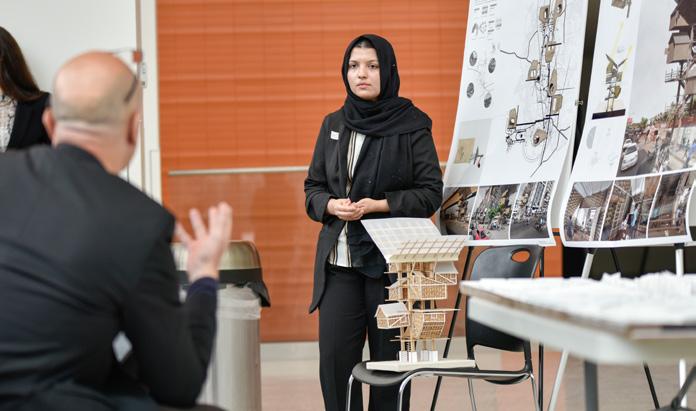
PROGRAMS
ASSOCIATE IN APPLIED SCIENCE IN ARCHITECTURAL TECHNOLOGY (AAS)
The Associate in Applied Science program, the only program of its kind in the CUNY system, educates students to assist the architect and perform at a high level in design, contract documents and the
PAGE 16 | THE SCHOOLS OF ARCHITECTURE NEW YORK STATE
CODE
QR
PLACEHOLDER NAAB Accredited
Students at Fabrication Festival
Student Presenting Final Thesis
NAAB Accredited
construction stages of a building project. The program familiarizes students with upto-date architectural office practices and procedures including current digital tools for design, analysis, representation, and fabrication. Studio work gives the students the opportunity to develop their talents by participating in various architectural projects from inception to final presentation.
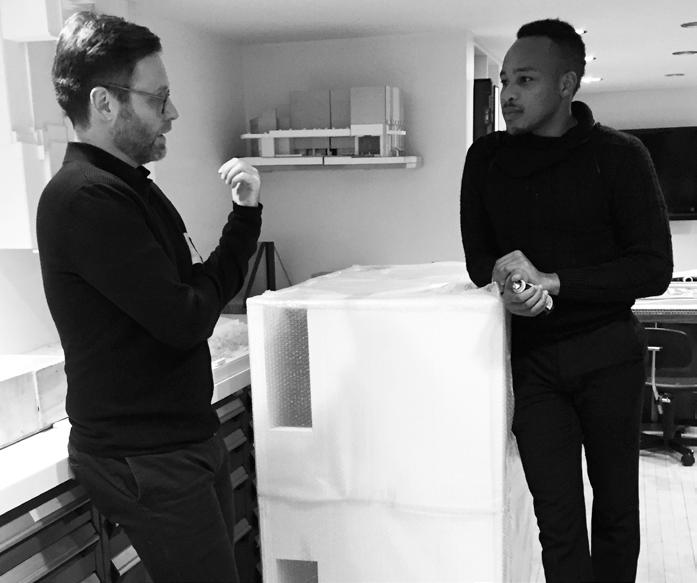

The two-year AAS degree is offered as the first half of the four-year Bachelor of Technology (BTech) degree program. Students enrolled in the AAS degree in Architectural Technology may transfer directly into the Bachelor of Technology degree program at any time upon meeting the requirements or upon completion of the AAS degree. Upon completion of 64 credits, students generally have the credentials to begin a career in an architect’s or engineer’s office. This provides the flexibility of working in the field while completing the baccalaureate degree during the day or evening sessions.
BACHELOR OF TECHNOLOGY IN ARCHITECTURAL TECHNOLOGY (BTECH)
The Bachelor of Technology program offers a unique four-year BTech that prepares the student to be proficient in the 21st century technologies required to manage all phases of professional practice in architecture and related fields: design, construction materials and assemblies, architectural history, mechanical and structural systems, building information modeling (BIM), codes and professional practice, site planning, building performance analysis and sustainable design, and digital fabrication and manufacturing.
Our design and building technology studios give students an opportunity to develop their own ideas and creative talents through participation in architectural projects from inception to final presentation and fabrication. Graduates from our BTech degree program are well equipped to be a part of an architectural design team in a broad range of planning and construction coordination roles.
They are provided with immediately marketable skills and a solid foundation for career advancement. Many graduates of this program go on to apply for a master’s degree in architecture (MArch), but BTech graduates can also qualify for the architectural registration exams and New York State licensure following a period of work under a licensed architect and completion of the Architecture Experience Program (AXP) of the National Council of Architectural Registration Boards.
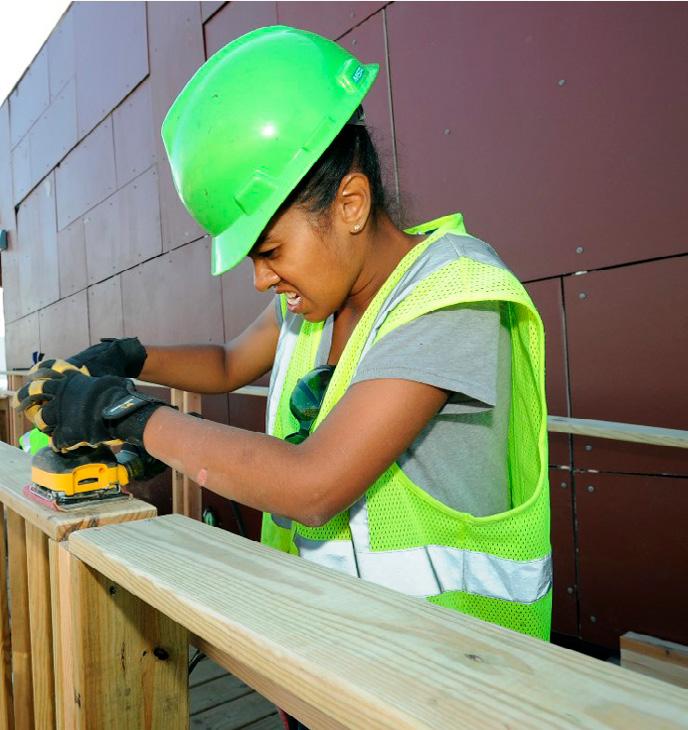

BACHELOR OF ARCHITECTURE (BARCH)
The Bachelor of Architecture program offers a 160-credit, professional, 5-year Bachelor of Architecture degree (B. Arch). The program equips students with the design and technical skills necessary for entry into the professional field of architecture and develops leaders with a passion and ability for lifelong learning in the design of the built environment. Students are provided with opportunities to engage in the interdisciplinary nature of architecture through collaborations and a balance of theoretical and practical knowledge. Students are encouraged to be active participants in the creation of sustainable communities, utilize innovative technology, and embrace global engagement.
The curriculum fulfills NAAB student performance criteria in critical thinking and representation, building practices, integrated architectural solutions, and professional practice, in addition to providing a strong foundation in the liberal arts. The program’s emphasis on the integration of technical and design considerations is a key feature of the curriculum. The culminating experience is a thesis project developed by the student in the fifth year of the program. The curriculum is designed to develop the student’s strengths and to support their pursuit in becoming a licensed architect. The B. Arch degree is widely recognized as one of the fastest paths to becoming a licensed architect. The program is designed to build on and integrate the college’s general education learning outcomes and the Architectural Technology Department’s learning outcomes for the Bachelor of Technology and associate degree programs.
THE SCHOOLS OF ARCHITECTURE NEW YORK STATE | PAGE 17
Student Preparing for Solar Decatholon
Student Civic Engagement
New York Architectural League Mentorship Program
Student Thesis Project
NEW YORK INSTITUTE OF TECHNOLOGY
SCHOOL OF ARCHITECTURE AND DESIGN
Education All, Old Westbury, NY 11568
516.686.7678
and 1855 Broadway (at 61st St.)
New York, NY 10023
212.261.1500
gsantama@nyit.edu
Maria Perbellini, Assoc. AIA, OAI, Dean
Student Faculty Ratio: 12:1
Tuition & Fees:
$42,360/year (UG-FT)
Number of Students: 928
Application Deadlines: Rolling
2/15 First Year Priority Deadline
Type of Campus: Urban and Suburban
For more information on tuition and fees, please visit: https://www.nyit.edu/ admissions/estimated_costs
NAAB Accredited

ABOUT THE NYIT SCHOOL OF ARCHITECTURE AND DESIGN
SoAD is a vibrant community dedicated to academic excellence. Our transformative learning experiences prepare students to engage with leading design practices in global contexts. We prioritize diversity, equity, and inclusion in all its forms and encourage action and leadership. We are committed to interdisciplinary research and professional degree plans that promote collaborations with Schools and Colleges, as well as with national and international communities, institutions, partners, and organizations. SoAD is a place where ideas infuse innovation and advance discovery. We like to call New York Tech the home of doers, makers, and innovators, a place where we invent the future through the creative work that comes from outstanding students, faculty, staff, alumni, and designers with extensive credentials and competencies. Our locations in New York and Long Island attract accomplished practitioners as part of our faculty, while fully engaging a large population of alumni. Exceptionally successful firms hire our graduates and support our students with generosity, mentorship, and guidance. All our degrees have STEM designation, providing extended OPT visas for international graduates.
PROGRAMS
BACHELOR OF ARCHITECTURE, 5-YEAR 160-CREDITS
urban design, and integrative design, with an emphasis on sustainability, supported by advanced and emerging technologies, experimental research, computational design, and digital fabrication techniques. The program prepares students for New York State licensure and reciprocal licensure in other jurisdictions.
BACHELOR OF SCIENCE IN ARCHITECTURAL TECHNOLOGY & BACHELOR OF SCIENCE IN ARCHITECTURAL TECHNOLOGY WITH A CONCENTRATION IN CONSTRUCTION MANAGEMENT 4-YEAR 132-CREDITS
The B.S.A.T. promotes skill sets in architectural design, building technology, construction, and project management. Coursework in the first two years is shared with the B.Arch, while the subsequent two years offer courses in project integration, advanced building technologies, digital modeling, specifications writing, and onsite construction documentation. Students have the option to focus their elective credits on a Concentration in Construction Management. New York State recognizes our B.S.A.T. degree as path to the in-state licensure – 4 years of education plus 5 years of professional working experience. Successful graduates of the B.S.A.T. program are also eligible to apply to the accelerated path to our 60-credit, 2-year, NAAB-accredited professional Master’s of Architecture (M.Arch).
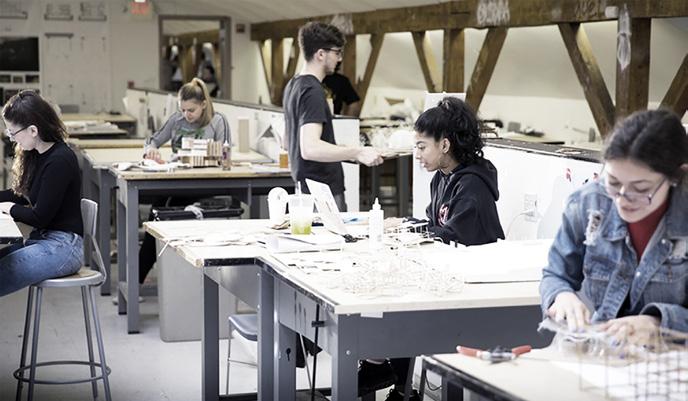
BACHELOR OF FINE ARTS IN INTERIOR DESIGN, 4-YEAR 109-CREDITS
NAAB Accredited
The professional B.Arch is accredited by the National Architectural Accrediting Board (NAAB) and offers a rigorous studio–based curriculum. Students are prepared for increasingly complex and technically demanding learning trajectories, engaging form/space making, composition, and visualization to progressively comprehensive processes of design research, experimentation, and design integration. Architectural studios concentrate on building design, community and
The B.F.A.I.D. prepares globally engaged environmentally sensitive professionals who possess artistic sensibility, intellectual curiosity, and hands-on technical proficiency. Fostering creativity and interdisciplinary explorations, the B.F.A.I.D. focuses on the relationship between human, built, and unbuilt environments through an innovative mix of design studios, practice-specific coursework, community-oriented projects, and professional internships. Crafted around contemporary issues, theory, and historical precedents, students benefit from the SoAD investment in emerging
PAGE 18 | THE SCHOOLS OF ARCHITECTURE NEW YORK STATE
QR CODE PLACEHOLDER
Thesis Final Reviews in the Pavilion Build by the students in the class led by Prof. Daniel Shundlin and Alana Goldweit, part of the collaboration with BIG - Bjarke Ingels Group
SoAD Second Year studio space in our campus in Old Westbury- LI (Education Hall)
technologies and advanced digital media platforms. This program also offers the opportunity to combine a 1-year MBA with a Concentration in Design Management.
MASTER OF ARCHITECTURE, 2-YEAR 60-CREDITS; OR 3-YEAR 90-CREDITS
The professional M.Arch, recipient of NAAB Initial Accreditation in 2022, develops mastery in architecture with innovative design methods and technologies, to construct sustainable environments and anticipate future professional career paths. Students are exposed to a critical understanding of historic and contemporary practices, cultures, and movements in the industry, to become visionary leaders and problem solvers. The program engages in experimental challenges in areas including computational design and digital fabrication, advanced architectural technology, and environmental urbanism. The program offers two options:
• a two-year professional degree track for those with a pre-professional degree in architecture.
• a three-year professional degree track for those with a bachelor’s degree in another area.
Both include opportunities for travel abroad studios, workshops, and summer programs at New York Tech’s international university partners in Europe, Asia, and Latin America.
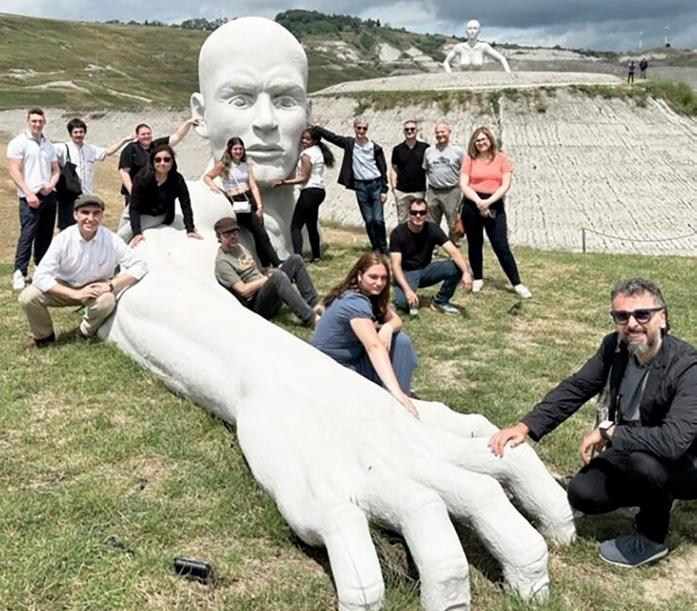
on urban forms, low-carbon cities, and climate resilience issues. Students are exposed to interdisciplinary fields by providing case studies to test and apply new insights, theories, and designs for pressing challenges and at the forefront of urban design research.
MASTER OF SCIENCE IN HEALTH AND DESIGN, 1-YEAR 30-CREDITS
The post-professional M.S.HD incorporates the accelerated technological changes and scientific innovations of our times. These are creating opportunities to experiment with new, augmented and intelligent materials, spaces, and interfaces to design healthy environments that foster positive effects on our bodies and minds, improving the quality of our lives. The program develops competencies through experimentation with material science, healthcare technologies, analysis and simulation software, data sensing, smart systems and interfaces, 3D modeling, and fabrication methods.
MASTER OF SCIENCE IN ARCHITECTURE, COMPUTATIONAL TECHNOLOGIES, 1-YEAR 30-CREDITS
The post-professional M.S.ACT advances innovation through computational paradigms, interactivity, robotics, and fabrication systems applied to architecture. The program culminates in a multidisciplinary projectbased studio, challenging students to integrate experiences from their exploration of algorithms, big data, machine learning, and artificial intelligence. In addition to promoting digital fabrication and physical computation (robotics) skills, the program focuses on research and investigation of materials and construction systems that define architectural building components.
BACHELOR OF FINE ARTS IN GRAPHIC DESIGN, 4-YEAR 120-CREDITS
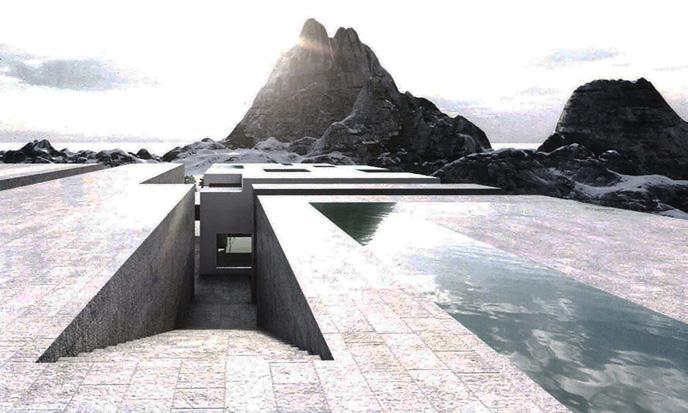
MASTER OF FINE ARTS IN GRAPHIC DESIGN, 2-YEAR 60-CREDITS
The M.F.A.G.D. develops strong conceptual, aesthetic, and technical skills to enter this very marketable and highly respected field as visual communicators and multimedia designers. Utilizing the latest industry-standard software, and emerging technologies, and through a robust internship program, students become fully prepared to enter the professional world.
BACHELOR OF FINE ARTS IN DIGITAL ARTS, 4-YEAR 120-CREDITS
The B.F.A.D.A. provides students with solid conceptual, technical, and aesthetic skills in the digital design pipeline through innovative and diverse courses at the School where Pixar’s founders started the computer graphics revolution. Utilizing the latest software and hardware tools, students explore visual storytelling, 2D and 3D animation, motion capture, and game design.
MASTER OF ART IN UX/UI DESIGN AND DEVELOPMENT, 1-YEAR 30-CREDITS
MASTER OF SCIENCE IN ARCHITECTURE, URBAN DESIGN, 1-YEAR 30-CREDITS
The post-professional M.S.AUD confronts the challenges of a fast-moving and global practice of urban design. The program is located in our midtown Manhattan campus, drawing from world-class faculty, public and private organizations, and successful professionals. Advanced design studios focus on the intersection of studies
The B.F.A.G.D. enables students to create work that demonstrates artistic expression, technical proficiency, and well-informed conceptual ideas. Through exploration, critical thinking, and using state-of-the art facilities, students are prepared to tackle the professional realworld challenges in the fields of branding, motion graphics, packaging, and interactive design as effective visual communicators.
This program provides students with essential UX/UI design strategies and skills, emphasizing human-centered design through empathy, journey, mental models, information architecture, rapid prototyping, and testing. It's applicable across diverse industries like technology, design, marketing, finance, consulting, e-commerce, healthcare, and game design. Graduates are well-prepared for roles including Web and Mobile Design, AR/VR UX design, AIdriven UX design, and Content strategies. The curriculum focuses on design thinking and user-centered solutions for various platforms, spanning the web, apps, XR, and VUI, strongly emphasizing practical experience in research, design, and testing.
THE SCHOOLS OF ARCHITECTURE NEW YORK STATE | PAGE 19
B.Arch Second Year student work- Jack Dilluvio
Summer Semester Abroad, Italy, 2023. Visit to Belvedere spa, within the collaborative project with the Town of Peccioli, Tuscany.

PRATT INSTITUTE SCHOOL OF ARCHITECTURE
61 St James Pl, Brooklyn, NY 11238
718.399.4304 qriano@pratt.edu
Quilian Riano, Dean Pratt School of Architecture
Student Faculty Ratio: 5:1 (varies from class to class)
Tuition & Fees: https://www.pratt.edu/ resources/2022-2023undergraduate-tuition-andfees/
Number of Students: BArch/740 MArch/240
Application Deadlines: https://www.pratt.edu/ admissions/undergraduateadmissions/apply/
Type of Campus: Urban
At the Pratt Institute School of Architecture we educate future leaders in the fields of architecture, landscape architecture, urban design, city and regional planning, construction and facilities management, environmental management, urban placemaking, historic preservation, and real estate. These fields are all intrinsically linked to the major environmental and social issues we face today, and at the Pratt School of Architecture you will gain the technical, strategic, and conceptual skills necessary to meet those challenges. An education in the School of Architecture will help you focus on your chosen program while being part of a larger inter-
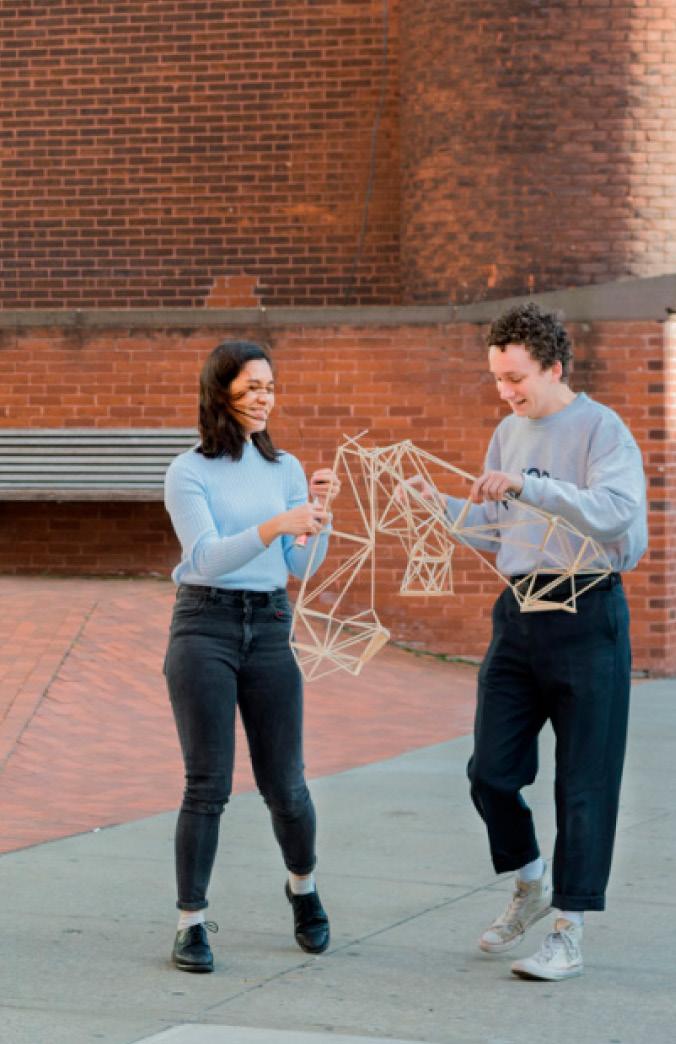
disciplinary community that provides opportunities to learn both individually and collectively within and across disciplines. No matter which program and department you enter at the School of Architecture, you will be immersed in disciplinary, intellectual, and cultural diversity.
Finally, at the School of Architecture we ask many questions about the future of our cities, landscapes, and spaces – seeking potential answers using both established knowledge as well as experimenting with the latest technologies, scholarship, methods, and models. This is a great time to join our community and we look forward to adding your voice as we both ask and seek answers to these questions.
PROGRAMS
THE BACHELOR OF ARCHITECTURE
The Bachelor of Architecture program is a professional program accredited by the National Architectural Accrediting Board (NAAB) requiring a minimum of five years of study. Most states require that individuals intending to become architects hold an accredited degree. These professional degrees are structured to educate those who aspire to registration and licensure to practice as architects.
The 170 credits required for the Bachelor of Architecture degree are organized in three main categories: a core of required courses in architectural study, liberal arts courses, and electives. The core of 95 credits is primarily taken in the first three years and is designed to give basic professional preparation in architectural design,
PAGE 20 | THE SCHOOLS OF ARCHITECTURE NEW YORK STATE
CODE PLACEHOLDER
Accredited
QR
NAAB
Accredited
NAAB
construction technology, graphic communication, and the humanistic aspects of design. The liberal arts areas require 48 credits, of which 12 are taken within the School of Architecture (ARCH-151, 152, 251, and 252), 6 credits in English, 6 in cultural history, 6 in science, and 6 in social science. The remaining 12 credits are taken as electives selected from the liberal arts courses offered by the School of Liberal Arts and Sciences.
The elective courses consist of 15 credits of professional electives selected from courses offered by the undergraduate architecture programs, and 12 all-Institute electives, selected from courses offered by any school in the Institute. By purposefully selecting courses within all elective areas during their last four semesters, students can develop their own unique architectural education based on their own needs and goals.
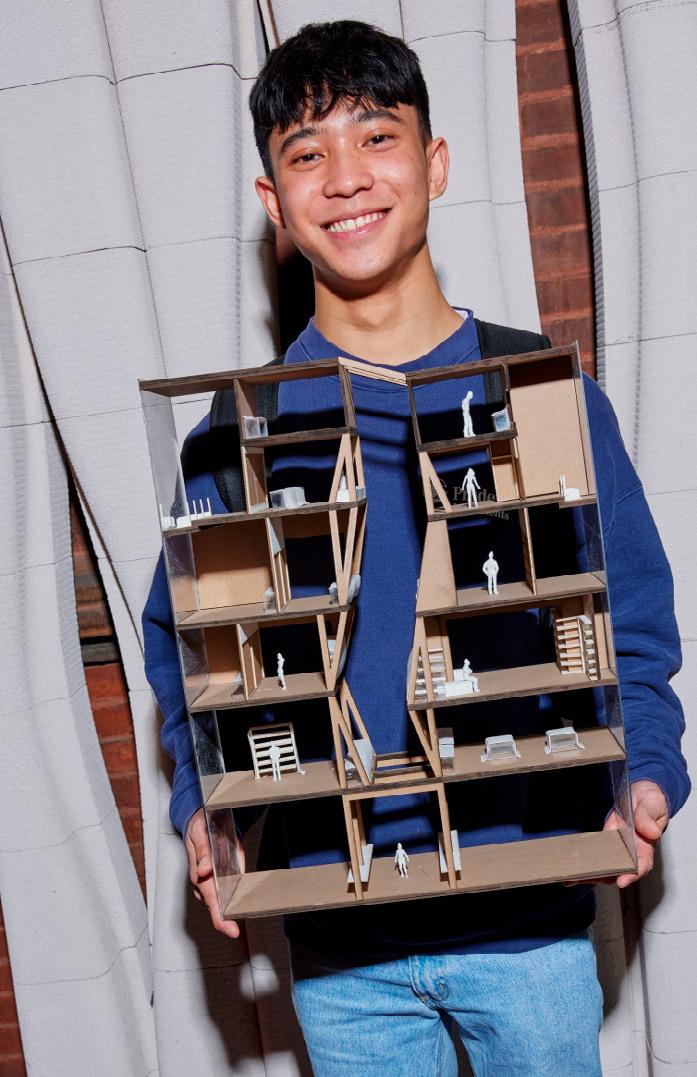
This personalized fourth-year curriculum is directed toward culmination in the fifthyear degree project. Individual curricula may be developed to place more emphasis on such subject areas as design, preservation, building technology, history and theory, planning, construction management, and urban design in the final two years of study. The degree project year completes the student’s academic architectural experience with an in-depth design study, preceded and accompanied by research. The degree project is executed with guidance from critics chosen by the student.
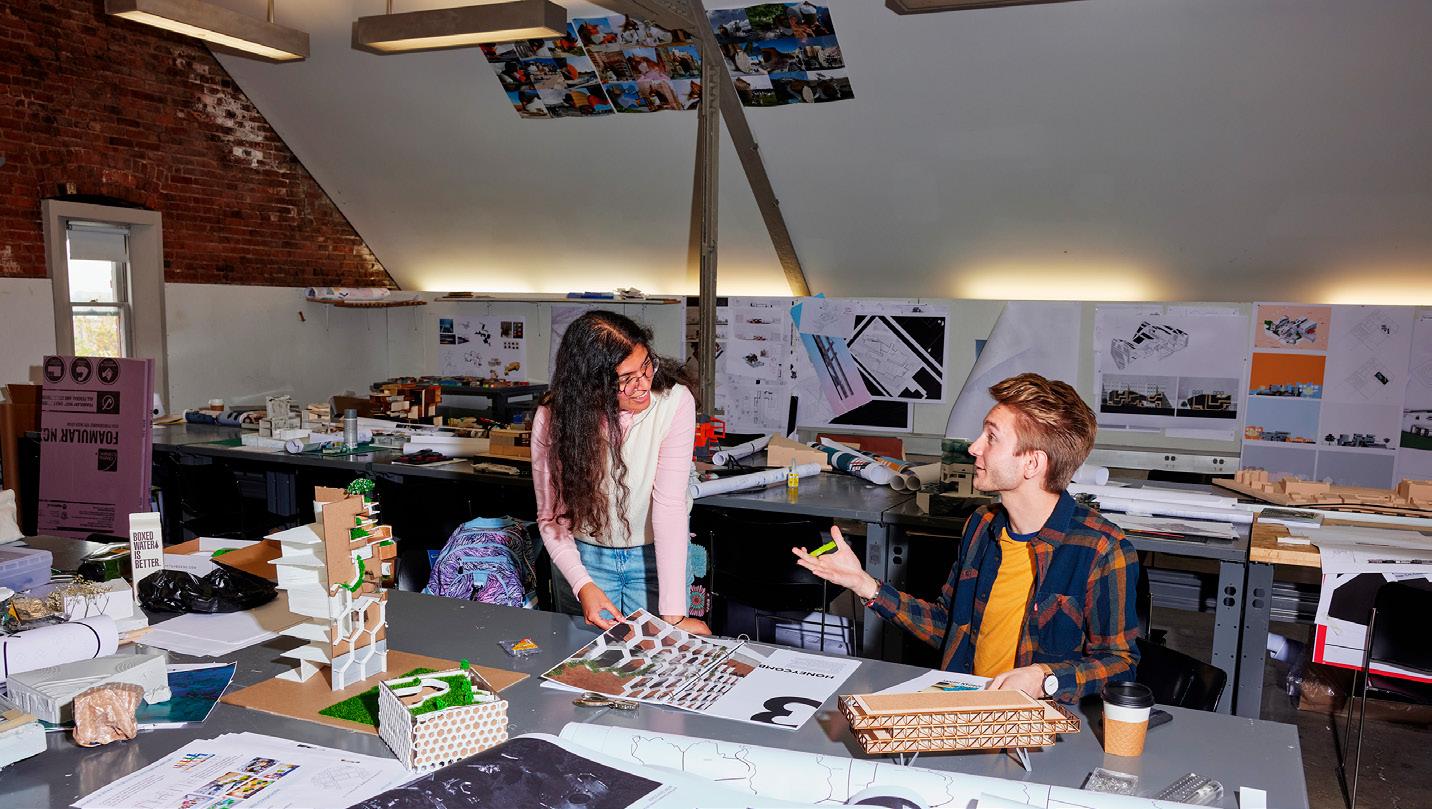
THE MASTER OF ARCHITECTURE
In the Masters of Architecture (MArch) you will expand your undergraduate education in architecture, design, or non design-related fields with the disciplinary and technical precision of design methods, design research, design thinking, and professional practice. Pratt’s Master of Architecture first-professional degree is an NAAB-accredited, STEM, 84-credit, threeyear (or 56-credit, two-year advanced standing) program designed to equip you for licensing and leadership in the professional practice of architecture with innovative methods of design and inquiry.
Pratt’s MArch is in our Graduate Architecture and Urban Design (GAUD) department, which balances knowledge and understanding, enhancing your individual capacities to ask often difficult and challenging questions facing the profession and discipline, specifically through design and with audiences outside of architecture and urban design. This program is intended for students holding a four-year undergraduate, nonprofessional degree in any field. Applicants with degrees from a four-year BSc in Architecture or BScEng in Architecture may qualify for advanced standing.
ADDITIONAL PROGRAMS
The Pratt Institute School of Architecture also has the following programs:
• Bachelor of Architecture, BArch
• Construction Management, BPS
• Master of Architecture, MArch
• Master of Landscape Architecture, MLA
• MS in Architecture
• MS in Facilities Management
• MS in Historic Preservation
• MS in Real Estate Practice
• MS in Sustainable Environmental Systems
• MS in Urban Design
• MS in Urban and Community Planning
• MS in Urban Placemaking and Management
Images provided by the Pratt School of Architecture
THE SCHOOLS OF ARCHITECTURE NEW YORK STATE | PAGE 21

RENSSELAER POLYTECHNIC INSTITUTE – SCHOOL OF ARCHITECTURE
TROY, NY 12180-3590
518.276.6460
Douglis@rpi.edu
Dean or Chair Name: Evan Douglis, Dean
Student Faculty Ratio: 1:11
Tuition & Fees: $31,456/semester
Number of Students: 277
Application Deadlines: January 15th
Type of Campus: Urban NAAB Accredited
Architecture at Rensselaer offers programs in a spectrum of fields including Architecture, Building Science and Architectural Sciences, and graduate degrees in Architectural Acoustics, Built Ecologies and Lighting. The B.Arch undergraduate professional program has distinct charac¬ter enhanced by the presence of world renown faculty, advanced interdisiplinary research, and semester-long cultural immersion programs in Italy, India, China and Latin America. Additionally, students throughout both professional programs (B.Arch and M.Arch) have the opportunity to acquire access to next-generation building technology at the Center for Architecture Science and Ecol¬ogy (CASE) based at Industry City in Brooklyn, NY.
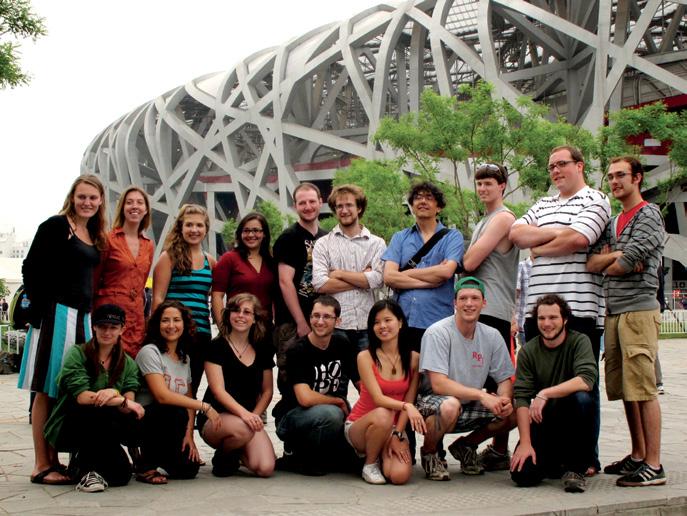
PROGRAMS
BACHELOR OF ARCHITECTURE
Our NAAB-accredited undergraduate professional program is designed to leverage a synergistic relationship between creativity and critical thinking in relation to a wealth of new and innovative technologies required to reimagine the built environment. The Rensselaer program synthesizes the art and science of building in pursuit of next-generation buildings in response to a constantly changing world. Rensselaer’s curriculum is built on ecological principles, interdisciplinary collaboration, and civic engagement.
Core courses in Environmental and Ecological Systems form the foundation to allow students to take advanced courses in sustainability or participate in research focused on developing next-generation sustainable building systems at the Center for Architecture Science and
Ecology [CASE] in Industry City, Brooklyn, NY.
The polytechnic setting comprised of the Schools of Science, Engineering Humantiesi Arts and Social Sciences and business (Lally) represents an ideal disciplinary resource for a leading design and technology-driven program. The possibility to gain greater in-depth expertise in areas such as Lighting, Architectural Acoustics or Built Ecologies is also afforded through minor and co-terminal degree options.

B.S. IN BUILDING SCIENCE
Our 4-year program focuses on building technology that informs the design of next-generation buildings. As the complexity of building systems, design and analysis tools increase in a sustainability-minded world, a foundational understanding of firstprinciples is vital to diverse sectors of the design and construction industry. Using a holistic approach, our students develop an understanding of buildings as interconnected systems that can be built, modified, and adapted to meet requirements for functionality, energy optimization and human comfort.
Our program offers an exceptional preparation for direct entry into one of the building industry’s many sectors ranging from real estate development, construction management, specialty consulting in environmental systems, sustainability, and façade design to building performance consulting. We prepare students for leadership in response to existing and emerging global challenges in the design and construction of the built environment.
RENSSELAER ARCHITECTURE CAREER DISCOVERY PROGRAM
This program provides high school students a unique opportunity to experience first-hand the rigors and rewards of a college-level design studio. Students are immersed in a two-week architectural studio environment comprised of discussion sessions, lectures,
PAGE 22 | THE SCHOOLS OF ARCHITECTURE NEW YORK STATE
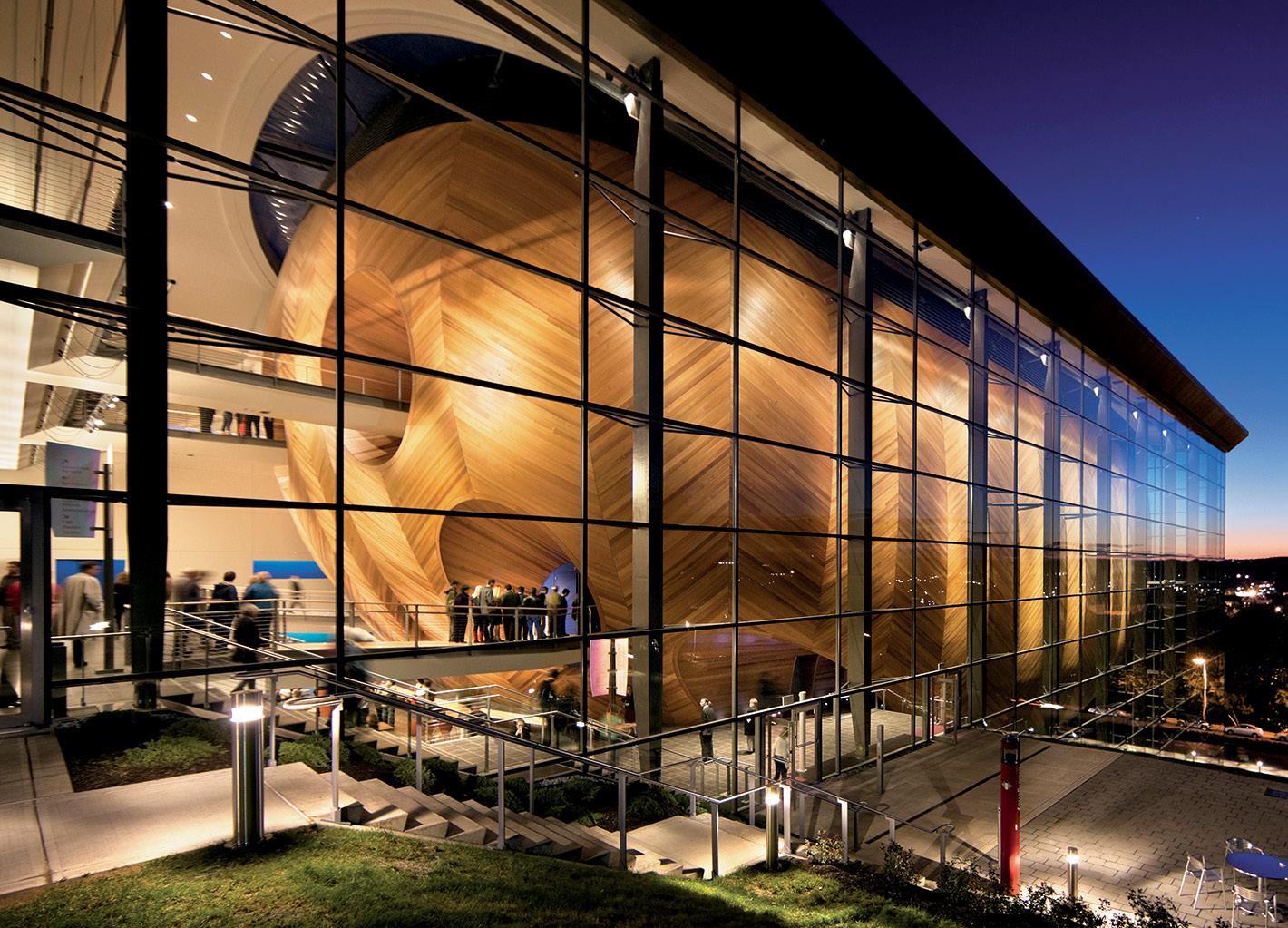
field trips and shared design reviews. Lectures discuss the broader context of architectural practice, contemporary projects, and more technical aspects of digital design and model making.
MASTER OF ARCHITECTURE
Our NAAB-accredited program offers a comprehensive curriculum based on an approach to architectural practice in the 21st century that is increasingly driven by heightened cultural, social and environmental issues. Focus is on digital design, fabrication technology, environmental simulation software, new materials, and the opportunity to engage in a wide range of cross-disciplinary collaborations. Situated in the oldest technological institute in the nation, the program draws upon a vast resource of science and engineering expertise in support of our school’s commitment to architecture as a project of interdisciplinary and social engagement.
M.S. ARCHITECTURE (GEOFUTURES)
This post-professional program addresses global warming and endeavors to convert crisis into opportunity by harnessing both the pressures of a planet at risk and the promise of emerging environmental technologies to generate a broad spectrum of possible urban and architectural futures. The program places emphasis on knowledge and expertise in performance design, theoretical speculation, and design experimentation.
ARCHITECTURAL SCIENCES, PH.D.
The Doctor of Philosophy degree in Architectural Sciences undertakes research drawn from the design disciplines. The degree supports advanced study and research that combines architecture as well as science, engineering, and the humanities. The Architectural Sciences doctorate provides areas in Architectural Acoustics, Built Ecologies, and Lighting.
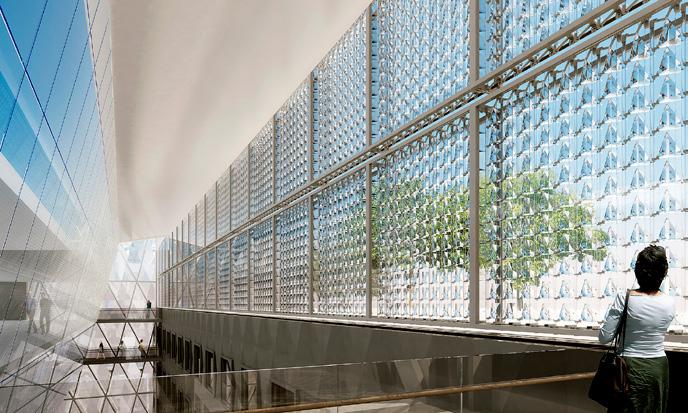
MASTER OF SCIENCE IN LIGHTING
This 30-credit, one-year program allows students to work closely with faculty at Rensselaer’s Lighting Research Center (LRC) to study the various disciplines involved in lighting design and research. The program provides a comprehensive, "hands-on" study of lighting. Course content and curriculum in the MS in Lighting is continually updated to include the latest advances in lighting research, technology, and design. Students completing the degree can take positions in the lighting industry or in lighting design practice, or consider further study in the Ph.D. in Architectural Sciences
program in order to prepare for university and/or advanced research careers.
MASTER OF SCIENCE
ARCHITECTURAL SCIENCES
CONCENTRATION IN ARCHITECTURAL ACOUSTICS
This 30-credit, one-year program focuses on the design and optimization of interior spaces through an analysis of their physical sound fields as determined by architectural parameters which include shape, volume, and surface properties. Architectural Acoustics incorporates a number of other disciplines, including physics, mathematics, computer science, engineering, music, psychology, cognitive science and electro-acoustics. Applicants must have a B.A. or B.S. in Architecture, Engineering, Computer Science, Mathematics, Music and Acoustics, or comparable fields.
CONCENTRATION IN BUILT ECOLOGIES
This 30-credit, one-year program focuses on research and scholarship related to the theory and practice of architecture and the built environment. The purpose of the degree is to advance knowledge in the area of integrated technologies in support of a more ecologically sensitive built environment that increase its performance and enhances quality of life. Applicants to this program must have the equivalent of a Bachelor’s degree in a related field. Those with other advanced degrees and/or experience in the field may be considered.
CONCENTRATION IN LIGHTING
This 30-credit, one-year program focuses on the field of lighting through scientific inquiry, research, and discovery. Students wishing to concentrate their doctoral studies in lighting will complete at least 30 credit hours of formal course work before concentrating their studies in a particular area of scientific inquiry under the guidance of a faculty advisor at Rensselaer’s Lighting Research Center (LRC). Areas of research concentration include light and health, transportation lighting, solid-state lighting, human factors in lighting, energy efficiency and energy policy. Students may enter the program with an existing Bachelor's or Master's degree or may first enroll in the MS in Lighting and continue on to the Ph.D. degree.
Visit the School on the web at: www.arch.rpi.edu.
THE SCHOOLS OF ARCHITECTURE NEW YORK STATE | PAGE 23
ROCHESTER INSTITUTE OF TECHNOLOGY
1 Lomb Memorial Drive Rochester, NY 14623
585.475.4990
archdept@rit.edu
Dennis A. Andrejko, FAIA, Head Student Faculty Ratio: 10:1
Tuition & Fees:
$56,884/year
Number of Students: 70
Application Deadlines: 2/15
Type of Campus:
Suburban/Urban
For more information on tuition and fees, please visit: https://www.rit.edu/ admissions/tuition-and-fees
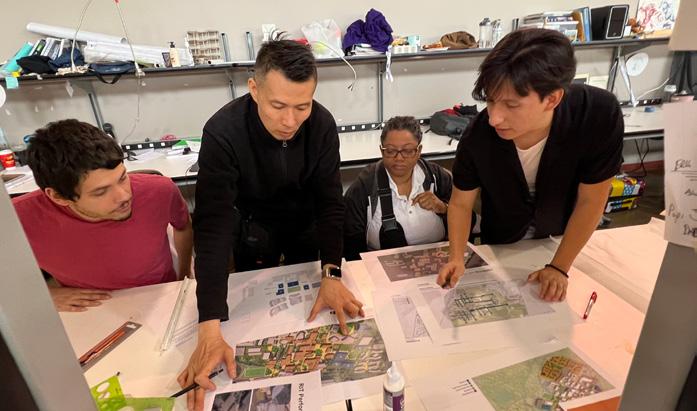
PROGRAM
Architecture continues to be in a time of great transition. Globalization, advanced materials development, accelerating technology, and the challenges facing environments place great demands on architects to be well versed in concepts outside their immediate field, and able to work effectively with professionals from a variety of disciplines.
THE RIT MASTER OF ARCHITECTURE
PROGRAM is designed for students with a broad range of interests and backgrounds who are interested in studying architecture at the graduate level, and whose undergraduate degrees were obtained in fields both inside of and outside of architecture. The program’s curriculum has been shaped by the global emphasis of sustainability, factors impacted by context, the integration of design thought with the built environment and community investigation, and the hands-on application of the principles of design and technology of materials, construction and production.
The Department of Architecture is housed within the Golisano Institute for Sustainability (GIS) and has a collaborative partnership with RIT’s College of Art and Design (CAD). The GIS Sustainability Institute Hall is a unique and state of the art high performance living, learning laboratory provides a unique setting for testing and evaluating sustainability concepts.
OVERVIEW
Our innovative Master of Architecture program is geared toward preparation for 21st century practice in an increasingly inter-disciplinary and inter-professional world. This program is founded upon the principle that “sustainability” is an integral and requisite part of the practice of architecture, adding to, and enhancing the value of design.
At Rochester Institute of Technology, we shape the future and improve the world through creativity and innovation. As an engaged, intellectually curious, and socially conscious community, we leverage the power of technology, the arts, and design for the greater good. The mission of the RIT Master of Architecture Department is to provide professional education programs for aspiring architects that are based on sustainable design with particular emphasis on context and the integration with technology. In doing so, the program aspires to:
• Instill critical thinking concepts in course material to produce broad- thinking architects that are well- grounded in the principles and practices of sustainability.
• Provide a comprehensive set of tools to shape students into adept contributors that can effectively create building and planning projects for problem solving at the intersection of architecture and sustainability.
The program emphasizes application and collaboration, and students learn and practice the skills and methods of architecture through the lens of sustainability, graduating with the ability to contribute meaningfully to a fully sustainable built environment.
Students are also exposed to the results of cutting-edge research in such areas as material aging, clean technologies, alternative energy solutions, pollution prevention, and green product assessment, among other topics currently underway in the Golisano Institute for Sustainability.
SUSTAINABILITY
Sustainability and resiliency necessities are changing the way we look at architecture, and the way architecture looks to us. Here students become responsible for the impact of their work by developing a holistic understanding of the dynamic between the built and natural environments. This enables them to leverage the principles of ecology, advanced building performance, adaptation, urbanism, the human condition, and resiliency in their work and advocacy activities. This results in a heightened sensitivity around the needs for vibrant, healthy, and resilient buildings and communities.
PAGE 24 | THE SCHOOLS OF ARCHITECTURE NEW YORK STATE
CODE PLACEHOLDER
QR
NAAB Accredited
Accredited
Studio Work Area
NAAB
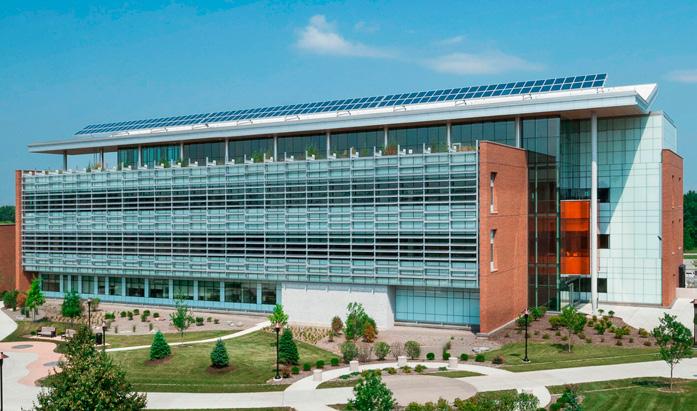
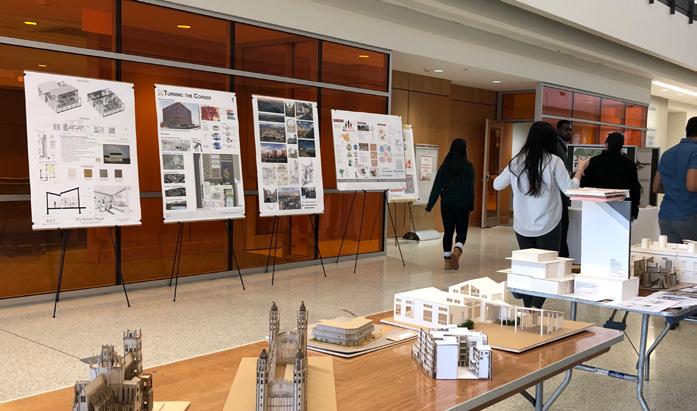
PROFESSIONALISM
Students learn business principles for the practice of architecture, including management, advocacy, and the need to act not only legally, but ethically and critically for the good of the client, society, and the public.
CONTEXT
The challenges facing our cities, communities and neighborhoods are profound, in which architecture plays a key role. Students learn to conduct research to inform their planning and design efforts. This includes research on factors including regulations, site, and historic, urban, and social contexts at multiple scales. They then apply this research to the creation of an architectural program and design investigation.
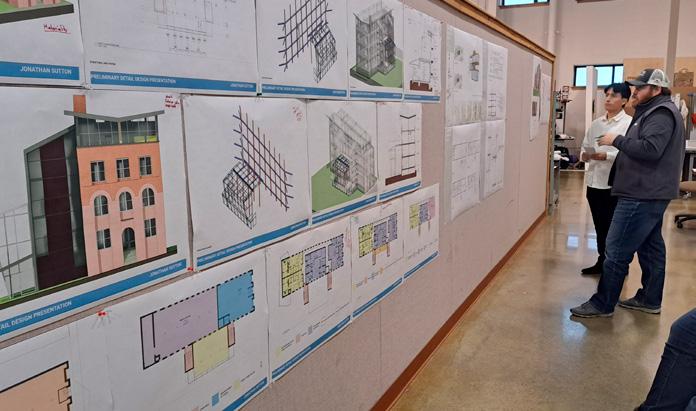
TECHNOLOGY
Mastering current and evolving tools and understanding technology’s implications on design work are important components of an architect’s education. Students learn to solve technical and systems problems as a continuation of a comprehensive and integrative design be using both traditional and emerging technical tools and resources.
INTEGRATION
Integration of learning and practice are key elements to our Master of Architecture program. The program’s design curriculum is well integrated with technical coursework and discussion that extends beyond design concepts. Students develop the ability to coordinate various phases of the design process, various systems within a design, and resolve conflicts between them that leads to a rational and responsible design solution.
DESIGN
An educational goal of the program is to acquire and synthesize collective intelligence—both individually and in a team environment—to the benefit of the communities in which buildings are a part. Students learn to solve architectural problems at multiple scales and phases of the design process while satisfying program requirements and greater societal needs and directives in a synergistic way.
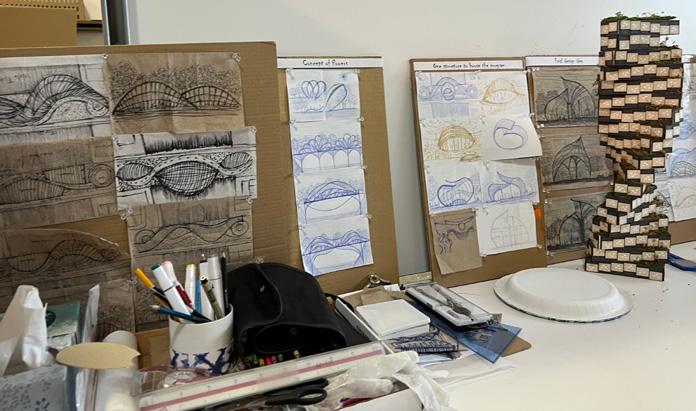
CURRICULUM
Experiential learning provides students the opportunity to put classroom theory into practice and to look holistically at realworld challenges in sustainable architecture today, and community is at the heart of our curriculum. RIT’s relationship with Rochester, NY, and the region allows for first-hand learning opportunities for design inquiry within the context of a larger, multi-faceted community of people and industry.
Students with backgrounds unrelated to architecture are required to complete 105 semester credit hours to successfully complete the program, while students with some undergraduate work in architecture receive advanced standing for courses already successfully met. Designed as a full-time program, courses are offered in two modalities—an on-campus track, primarily during the day, and an online offering during late afternoon and early evenings. The core of the coursework is studio-based design, while technical courses and electives are
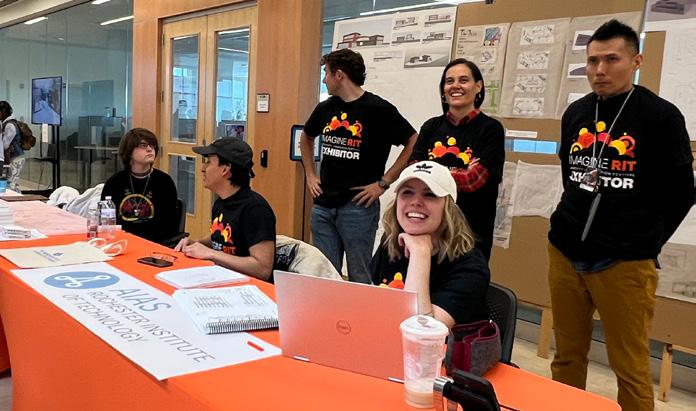
predominantly classroom based, but immersed throughout the studio experience. Electives can be drawn from GIS as well as courses offered by the colleges of Liberal Arts, Engineering, Applied Science and Technology, Art and Design, and Business. All students will prepare a thesis during their final year of study.
CO-OP
Students are able to gain applicable skills employers are looking for while still in school. RIT’s expertise in developing and managing co-operative education programs will greatly facilitate a student’s ability to obtain these critical training hours. A number of local architecture and engineering firms hire our students; however, the co-op requirement may occur in any location including work abroad.
RIT’s Master of Architecture program is proud of its 100% job placement rate among our graduates. With our required co-cop experience, students are well prepared after graduation to transition into leadership roles and employment in sustainable architecture, design resiliency, community development, smart growth, and green building materials.
INTERNATIONAL EXPERIENCE
All students are required to engage in a study abroad experience. RIT offers several international opportunities through affiliation with other universities and organizations. Students may study in Western Europe, India, China, South Korea, Central and South America. Further opportunities include faculty-led programs throughout Europe, including such locations as Italy, Germany, France, Sweden, and Denmark.
ADDITIONAL PROGRAM INFORMATION
For more detailed program information and application requirements for admission please visit the program website at: www.rit.edu/architecture.
THE SCHOOLS OF ARCHITECTURE NEW YORK STATE | PAGE 25
Sustainability Institute Hall
Sustainability Institute Hall Galleria Exhibit
Student Design and Work Area
Studio Design Review
AIAS Exhibit at ImagineRIT

SYRACUSE UNIVERSITY
SCHOOL OF ARCHITECTURE
146 College Pl, Syracuse, NY 13210
315.443.4456
Undergraduate: archug@syr.ed Graduate: archgrad@syr.edu
Michael A. Speaks, Ph.D., Dean Student Faculty Ratio: 13:1
Tuition & Fees: $62,631/year
Number of Students: 755
Application Deadlines:
Undergraduate: 1/5 Graduate: 1/3
Type of Campus: Urban
For more information on tuition and fees, please visit: https://www.syracuse.edu/ admissions/cost-and-aid/costof-attendance/
Founded in 1873, the School of Architecture at Syracuse University is one of the oldest schools of architecture in the United States. Its origins as a department within the College of Fine Art imbued the school with a strong emphasis on design that has continued into the 21st century. Design studios are complemented by courses in technology, structures, history and theory, as well as by electives that allow students to explore the arts, humanities, and the social sciences. By synthesizing this broad knowledge base with a rigorous training in professional skills, Syracuse Architecture equips its graduates for successful practice in the contemporary global economy.
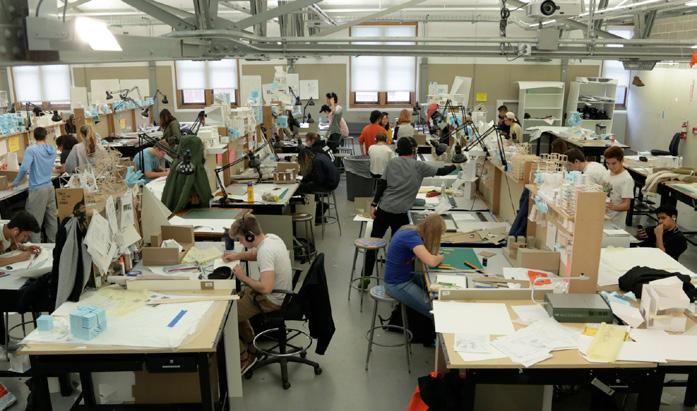
PROGRAMS
BACHELOR OF ARCHITECTURE (B.ARCH)
• NAAB accredited professional degree, 10 semesters, 157 credits
MASTER OF ARCHITECTURE (M.ARCH)
• NAAB accredited professional degree, 7 semesters, 92 credits (Advanced standing considered on individual basis)
MASTER OF SCIENCE (M.S.)
IN ARCHITECTURE
• Research + Design degree program, Design | Energy | Futures concentration, 2 or 3 semesters, 30 credits (non-accredited, does not qualify for licensing in New York State)
Our B.Arch, M.Arch, and M.S. degrees are all STEM Designated Degrees by the U.S. Student and Exchange Visitor Program.
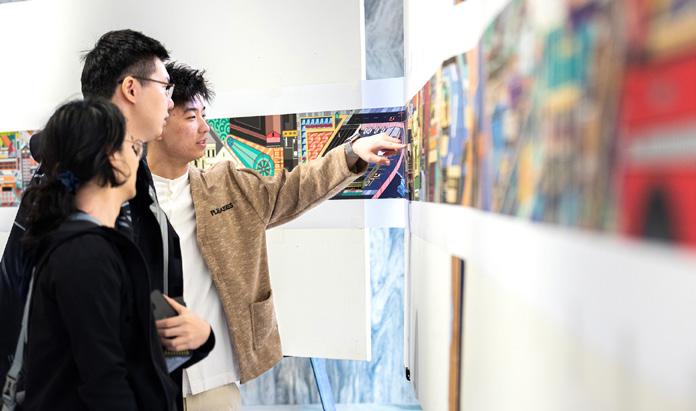
Syracuse Architecture students present their work for a Visiting Critics final review
BACHELOR OF ARCHITECTURE (B.ARCH)
The five-year B.Arch curriculum is organized around a sequence of design classes, complemented by a broad variety of available courses in the humanities, arts, and sciences. Three years of core curriculum prepare students for two final years of more self-directed coursework and research, culminating in faculty-directed research in the fifth year. The core years are sequentially organized, with each semester building on previous study, and relating courses in technology, structures, history, and theory to the design studio. Throughout the course of study, students make frequent field trips to major cities, beginning in the first year with a trip to New York.
Students begin architectural design studio in their first semester, with every individual assigned a personal workspace within the school’s extensive studio space. First-year design studios introduce students to fundamentals: new ways of seeing and conceptualizing the built environment. Through a range of design-related exercises—including drawing, analysis, and multi-media works—students learn to create space and form, and to engage context to produce design. Through design studio and other courses, students are also introduced to architectural representation, history and theory, as well as building technology.
As students advance into second- and then third-year studios, topics of urbanism—landscape, building structure and construction, building environment, as well as the political and social aspects of the discipline—are developed in greater depth through a range of core curriculum classes as they are also integrated into design production. Students are encouraged to develop design methodology and pursue comprehensive synthesis in studio assignments.
After five consecutive semesters of core design studios, students have the opportunity to broaden their skills by studying
PAGE 26 | THE SCHOOLS OF ARCHITECTURE NEW YORK STATE
QR CODE PLACEHOLDER
NAAB Accredited
Syracuse Architecture undergraduate students work in studio
NAAB Accredited
off-campus or staying in Syracuse and selecting from a group of studios offered by distinguished visiting critics.
During the fifth and last year of the B.Arch program, students advance their skills by engaging in collaborative research projects led by faculty members.
MASTER OF ARCHITECTURE (M.ARCH)
The M.Arch program follows a professional program of study with studio, media, history, theory, and technical courses specifically dedicated to graduate students. The program accepts students with four-year baccalaureate degrees from accredited colleges or universities in fields other than architecture, as well as students with non-professional degrees in architecture. Those with equivalent undergraduate courses may be able to waive out of select courses during the admissions process.
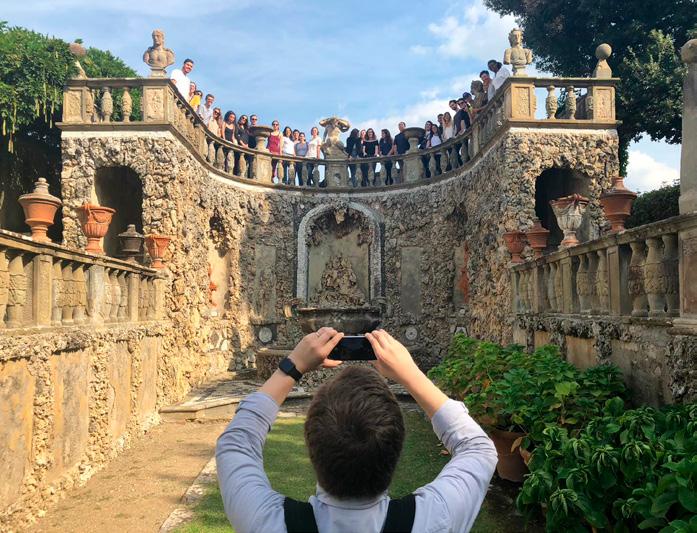
A distinguishing feature of the M.Arch program is the menu of research workshops that enable students to develop specialized skills in research, design, and fabrication. Another special feature of the program is the off-campus, summer study studios in urbanism offered in New York City at the Fisher Center and in China, Japan and Korea during the Three Cities: Asia traveling program.
The design focus of the final year is structured around our balloted studios: the Visiting Critic Studio, taught by distinguished visiting faculty from across the globe, and the Directed Research Studio, which embraces innovation and collaboration and is led by faculty based on their particular expertise. This final semester is an intense and energized experience with high levels of production culminating in rich design investigations that examine and explore the fringes of architectural discourse.
MASTER OF SCIENCE IN ARCHITECTURE (MS)
The M.S. Design | Energy | Futures curriculum focuses on energy and the built environment with research + design projects ranging across many scales, from urban design to high performance buildings, from VR and computational simulation to building material research and product design, and across a range of disciplinary and practice areas. For the duration of the program, students are directed by faculty actively engaged in externally sponsored research and design projects, and have numerous opportunities for research internships in the faculty’s various research facilities. Coursework consists of two required studios paired with a prototype thinking research seminar, and a series of electives which complement the design + research studio projects.
ARCHITECTURE OFF-CAMPUS PROGRAMS
A significant feature of the B.Arch program is the opportunity for students in the third and fourth years to study abroad in Florence, London, or Korea, or away in New York City. Courses are taught by resident Syracuse Architecture faculty and leading practitioners. Additionally, study abroad in east Asia is offered in the summer as well as short academic travel programs to destinations that, in the past, have included Japan, Spain, India, The Netherlands, Ghana, and Brazil.

VISITING CRITIC PROGRAM
When not studying abroad or away, upper-level students enroll in studios in Syracuse led by visiting architects and scholars exploring innovative theoretical approaches and design methods. Recent visiting critics include Gary Bates, Li Han and Hu Yan, Georgina Huljich, Lexi Tsien, Paul Preissner, and Ju Bin.
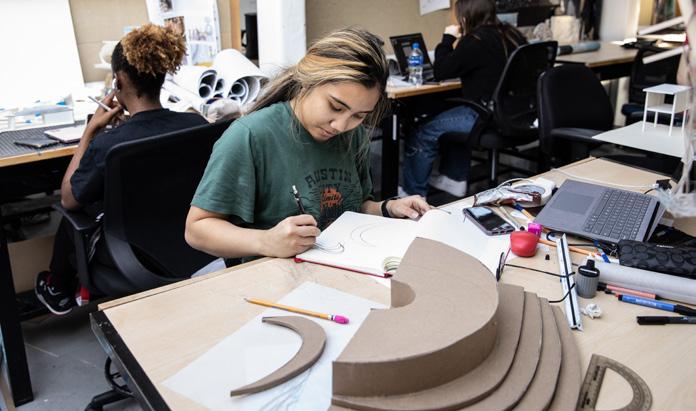
SUMMER COLLEGE PROGRAM FOR HIGH SCHOOL STUDENTS
Syracuse University offers a three-week program for high school students who have completed their sophomore or junior year and are considering studying and practicing architecture. Taught by architecture faculty, this program introduces students to the architectural culture, design fundamentals, and architectural representation. Participants develop a portfolio of creative work that can be used to apply to professional programs.
LECTURES, EXHIBITIONS, SYMPOSIA
The School of Architecture hosts a series of public lectures by architects, scholars, curators, theorists, and critics who are important contributors to the world of architecture, urbanism, and technology. These frequently complement exhibitions, conferences, and symposia that focus on a changing series of topics.
RESOURCES
The exceptional physical assets in Slocum Hall—such as digital fabrication and computer labs, our King + King Architecture Library, and even our in-house architectural supply store—significantly reinforce the school’s larger intellectual and cultural connection to the University at large. The school also offers extensive careerrelated resources to assist students and alumni beginning the first semester of study and continuing well throughout their career.
ADMISSIONS
Admissions decisions are based on overall academic qualification demonstrated through an application to Syracuse University and creative ability evidenced in a portfolio of art and design work. We seek talented, accomplished, and motivated students who will respond eagerly to the school’s rigorous, challenging, and rewarding curriculum. The school encourages prospective applicants to join us online for an information session or visit the campus to learn more about our program.
THE SCHOOLS OF ARCHITECTURE NEW YORK STATE | PAGE 27
Syracuse Architecture students at Villa Gamberaia in Florence
Students sketching on narrowboat tour of London's Regents Canal
An architecture student works on a project in studio at Syracuse University

FARMINGDALE STATE COLLEGE SCHOOL OF ENGINEERING TECHNOLOGY
233 Broadhollow Road, Farmingdale, NY 11735
934.420.2195
anderse@farmingdale.edu
Eric Anderson, AIA Department Chair
Student Faculty Ratio: 19:1
Tuition & Fees:
$3,535/semester
NYS resident
Student & Lab Fees: $575/semester
Number of Students: Over 150
Application Deadlines: 10/1 transfer for spring semester
3/1 fall semester
Type of Campus: Suburban
For more information on tuition and fees, please visit: https://www.farmingdale.edu/ student-financial-services/ student-accounts/tuition-fees. shtml
NAAB Accredited
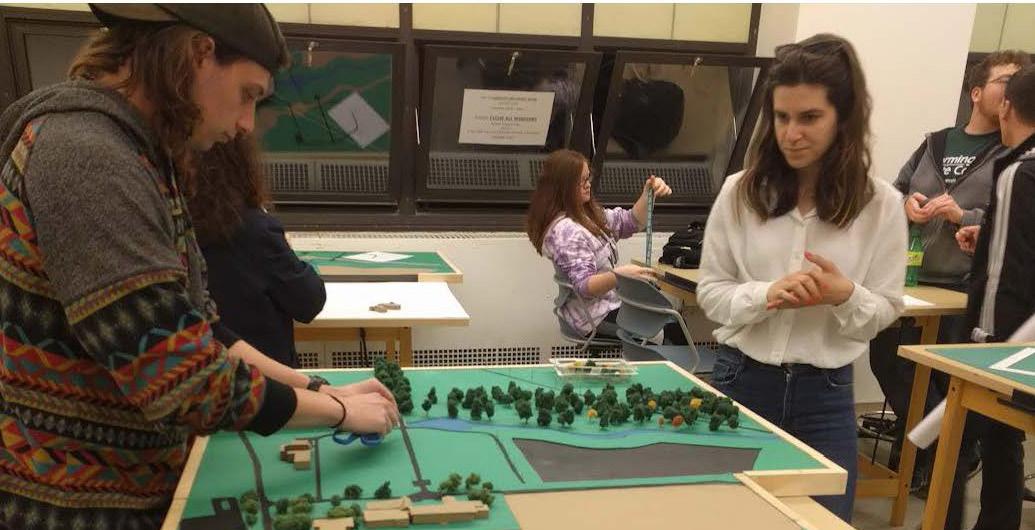
PROGRAM
BACHELOR OF SCIENCE DEGREE
The Architectural Engineering Technology program prepares students for careers in the architectural, structural, and mechanical aspects of the design and construction of buildings. Students will be educated in the process to design projects from schematics through construction. In addition to preparing students for meaningful and rewarding careers at the Bachelor’s level, the program prepares students for successful entry into professional and non-professional graduate programs in architecture and other areas.
The Architectural Engineering Technology (ARC) program synthesizes the aesthetic, technical and functional elements of building design and construction. The academic emphasis of our program is applied technology.
The student club (Architecture and Construction Technology Club) meets for career development events and student community service events like Habitat for Humanity and Canstruction. There are service-learning activities in design courses to complete the Applied Learning requirement for graduation (10 hours) and our student have been successful in obtaining scholarship award from the AIA, ASHRAE, and other design/construction sector professional organizations.
PROGRAM OUTCOMES
• Graduates will have broad background in one or more areas of design: architectural, construction, site and structural in addition to history, theory and technology. Graduates will assume professional positions in architectural and building construction industry.
• Graduates will be creative problem solvers in industry.
• Graduates will be effective communicators in professional setting.
• Graduates will adapt state of the art technologies to improve processes in industry.
• Graduates will pursue continuing education and professional development opportunities to function effectively as a member or leader on a technical team.
SUSTAINABILITY
Eligibility for Registered Architect licensure is based on a combination of education and experience. Graduates of this program are eligible to sit for the Architect Registration Examination (ARE) in New York State after graduation and professional work experience under the direct supervision of architects, engineers, or public agencies as defined by the requirements for licensure.
Details are available at https://www. op.nysed.gov/architecture
ACCREDITATION
The Bachelor of Science in Architectural Engineering Technology is accredited by the Engineering Technology Accreditation Commission of the Accreditation Board for Engineering Technology (ABET).
PAGE 28 | THE SCHOOLS OF ARCHITECTURE NEW YORK STATE
QR CODE PLACEHOLDER
Upper division Architectural Engineering Technology students building a site model for final presentations.
THE BERNARD AND ANNE SPITZER SCHOOL OF ARCHITECTURE, THE CITY COLLEGE OF NEW YORK
141 Convent Ave, New York, NY 10031
212.650.7118 ssainfo@ccny.cuny.edu
Dr. Marta Gutman, Dean
Student Faculty Ratio: 1:6
Tuition & Fees:
$3,365 /semester
Undergraduate in-state
$6,485 /semester Graduate in-state
Number of Students: 490
Application Deadlines: Undergraduate 2/1/24
Graduate Priority Deadline 1/16/24
Type of Campus: Urban
For more information on tuition and fees, please visit: https://www.ccny.cuny.edu/ bursar/tuition-and-feeinformation
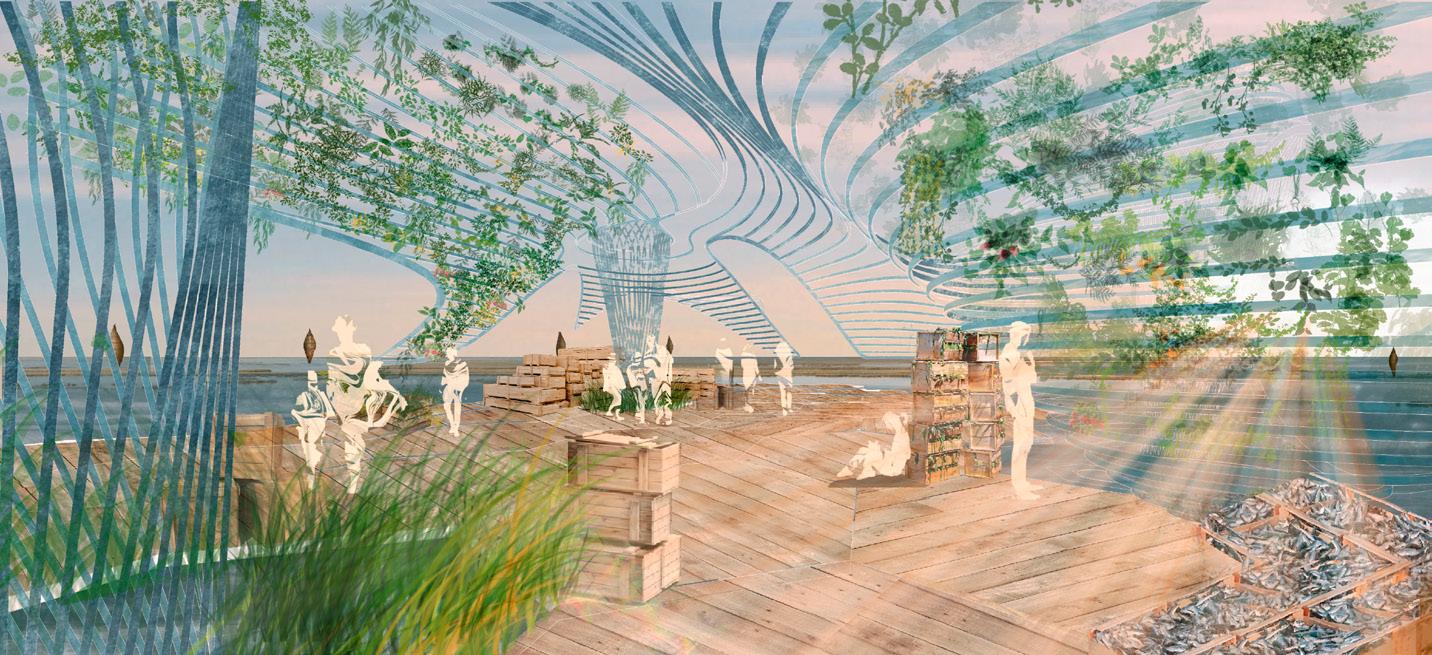
THE BERNARD AND ANNE SPITZER SCHOOL OF ARCHITECTURE
New York City’s Flagship Public School for Architecture. Creating a just, sustainable, and imaginative future. Come dream, design, and build at City.
True to the unique spirit of New York City, our studio network offers dynamic core training in specific programs with many opportunities for interdisciplinary collaboration and partnership.
PROGRAMS
• Bachelor of Architecture
• Bachelor of Arts in Urban Studies and the Built Environment
• Master of Architecture
• Master of Landscape Architecture
• Master of Urban Planning (Urban Design)
• Master of Science in Architecture
• “5+1” Bachelor of Architecture/Master of Urban Planning (Urban Design)
Our Master of Science in Urban Sustainability and J. Max Bond Center for Urban Futures affiliated programs lend expertise and focus across the curriculum.
Much as our disciplines have been designed to increasingly interconnect, enriching natural synergies between focus of study, our community celebrates the unique experience and identity of each student.
Our faculty and staff are committed to continually evolve our teaching practice to include more of the cultures and history of our student body; this diversity shapes, refocuses, and tests tradition, emboldening new direction and purpose in our field.
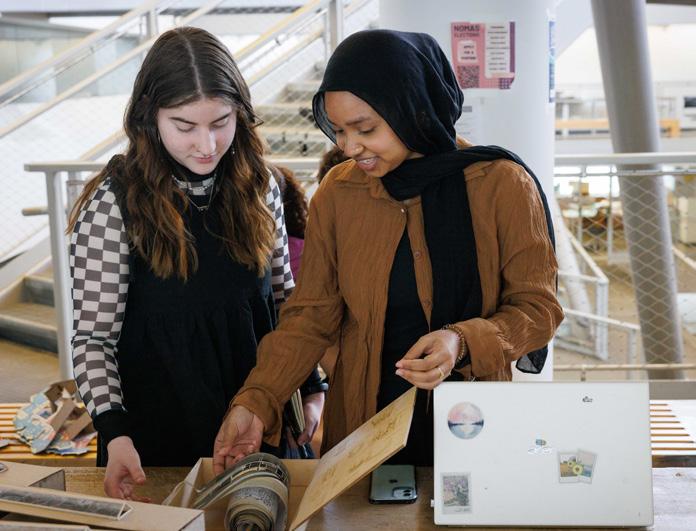
Second Year Reviews
We favor dialogue, discussion, and conversation over top-down teaching where you’re told what to learn and do; communication is the foundation of effective and responsible creation. We emphasize the skills required to collaborate under fluid and challenging conditions to underline their absolute value in today’s job market. The Spitzer School cultivates thoughtleaders as well as practitioners, practical and empathetic professionals for whom the common, public good lies at the heart of their profession.
We shape the students of the future. In turn, they shape the future.
THE SCHOOLS OF ARCHITECTURE NEW YORK STATE | PAGE 29
NAAB Accredited
Country X. Leslie Epps, Taylor Mastrota, Jasmine Perez, Evana Said, and Mehrose Naeem with Professor Martin Stigsgaard

PROGRAMS
UNIVERSITY AT BUFFALO SCHOOL OF ARCHITECTURE AND PLANNING
Department of Architecture
Hayes Hall, South Campus Buffalo, NY 14214
archplan@buffalo.edu
Julia E. Czerniak, RLA, ASLA Dean and Professor
716.829.3981
Kevin Donovan, Director of Graduate Recruitment
716.829.5224
kpd2@buffalo.edu
Student Faculty Ratio:
15.5:1/program
14.5:1/schoolwide
Tuition & Fees:
UG $5,584
GRAD $7,431
M.Arch $9,086 /semester NY resident
UG $15,479
GRAD $13,906
M.Arch $15,036 /semester non-resident
Number of Students: 513/program
752 /schoolwide
NAAB Accredited
Application Deadlines: 1/1 for early scholarship consideration
Type of Campus: Urban
For more information on tuition and fees, please visit: https://www.buffalo.edu/ studentaccounts/tuition-andfees.html
2-YEAR M.ARCH RESEARCH TRACK
This track is for students who have successfully completed UB’s BS Arch program, an equivalent degree in a studio-based program from a regionally accredited four-year U.S. college or university or an equivalent credential from a qualifying international institution. Qualifying programs must include a minimum of 7 studios, plus at least 44 equivalent credits in architectural history, technology, and media. 64 credits.
Qualifying international universities must have NAAB international certification. naab.org/international/internationalcertification
*STEM designated
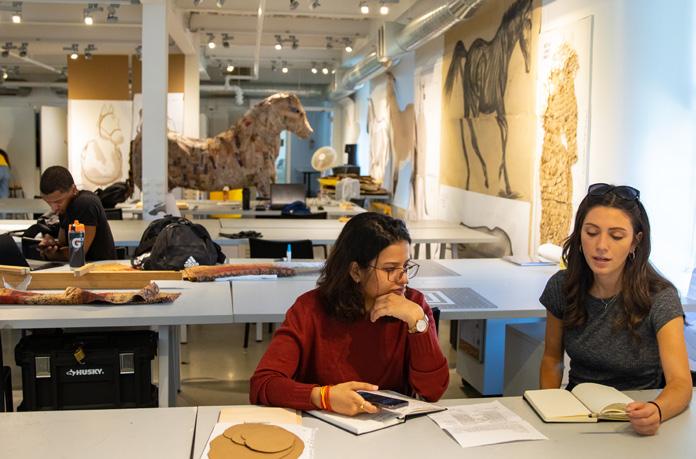
2-YEAR M.ARCH SYNTHESIS TRACK
This track is for students who have successfully completed a studio-based, four or five year undergraduate program in architecture from a regionally accredited four-year U.S. college or university or an equivalent credential from a qualifying international institution which includes at least 5 studios, plus at least 44 equivalent credits in architectural history, technology and media. 64 credits.
Students are encouraged to apply for fall start. No spring admission is being offered at this time.
Qualifying international universities must have NAAB international certification. naab.org/international/internationalcertification/
*STEM designated
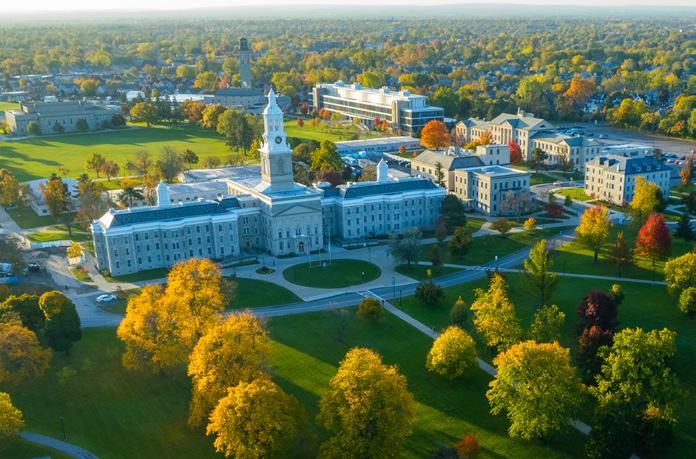
3.5-YEAR M.ARCH
This track is for students who hold a bachelor’s degree or higher from a regionally accredited four-year U.S. college or university, or an equivalent credential from a qualifying international institution. Applicants from diverse fields are welcome; there are no architectural or studio coursework prerequisites. 7 semesters. 112 credits.
*STEM designated

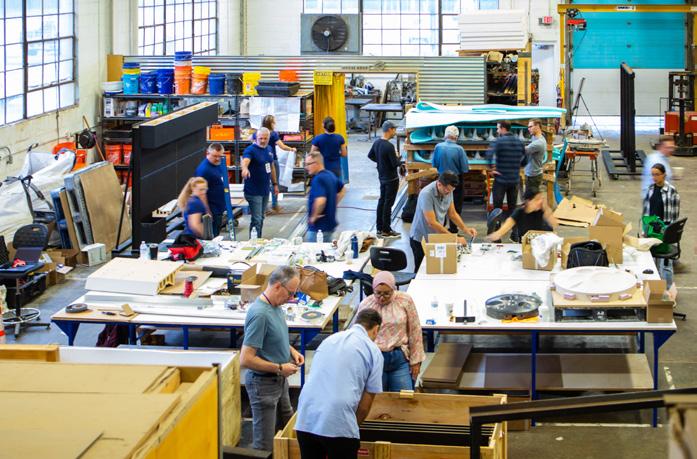
MS ARCHITECTURE
The MS in Architecture is a research-based graduate degree. Students in the MS in Architecture program may choose to focus their path of study on the challenges, skills, and concepts of historic preservation in preparation for professional practice in the field. Courses in this area are broadly suited for students with backgrounds in environmental design, architecture, urban planning, history, law, art history and other fields. 3 semesters, 48 credits. Not tied to professional licensure.
PAGE 30 | THE SCHOOLS OF ARCHITECTURE NEW YORK STATE
QR CODE PLACEHOLDER
Hayes Hall South Campus aerial
Brian Carter studio
GRoW Home
SMART Fabrication Factory
NAAB Accredited
