




June 18, 2024
The Arts Center of the Capital Region 265 River Street | Troy, New York


We are excited to gather and celebrate the many achievements of our colleagues, from highlighting educators and community service, to showcasing our latest contributions to the built environment. The talent and contribution of AIA Eastern New York members is worthy of recognition. Every day, AIAENY members serve society by solving complex design problems, rise to the challenge of changing government policies, and lead the way in sustainable design practices.
As we gather today at The Arts Center, after an inspiring tour of the Troy Savings Bank Music Hall, we are proud to celebrate the contributions from our membership and look forward to celebrating the importance of art and architecture in our community in the future.
The 2024 AIAENY Conference Committee, Design Award Committee, Executive Committee, and Board of Directors would like to extend their gratitude to all our panel participants this year and congratulate the award recipients on their achievements.
We are proud to represent and serve this area’s excellent group of professionals. We look forward to engaging and serving our membership in the future.
 Mary Kate Young, AIA, President
Mary Kate Young, AIA, President
AIA Eastern New York



Gold Sponsor








VICE PRESIDENT, PARTNERSHIPS
PBS DISTRIBUTION
PRESIDENT, TROY SAVINGS BANK
MUSIC HALL BOARD OF DIRECTORS

Scott is Vice President, Partnerships for PBS Distribution where he is responsible for increasing fundraising revenue and engagement for the nation’s 330 PBS affiliates by writing, producing and marketing fundraising programming. His focus is on the highly respected core programming of PBS that celebrates drama, history, science, nature and education. He previously spent over 25 years with WMHT Public Media where he was responsible for programming, production, fundraising, and communications.
Scott has served on a variety of local and national boards including his current role as President of the Troy Savings Bank Music Hall Board of Directors. He resides in Delmar with his wife and son.


The VMJR Companies are experts at fostering teamwork and communication between all disciplines on any given project
Our extensive experience allows us to bring innovative ideas to our partners and clients, while adding significant value to our projects by solving complex constructability issues during the design phase We deliver projects with a strong emphasis on scheduling, costs control and quality assurance We are an extension of our client’s staff


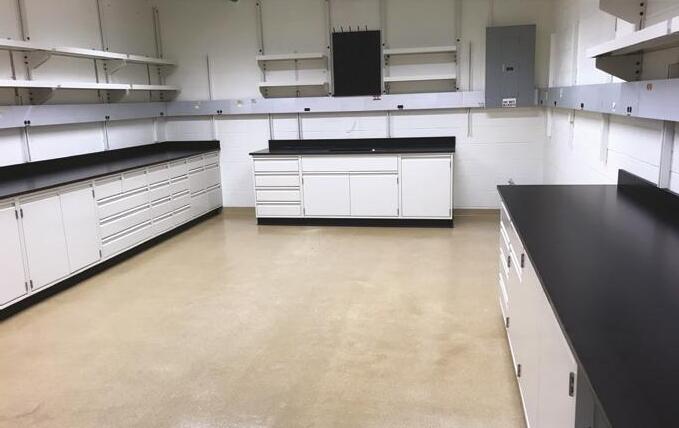
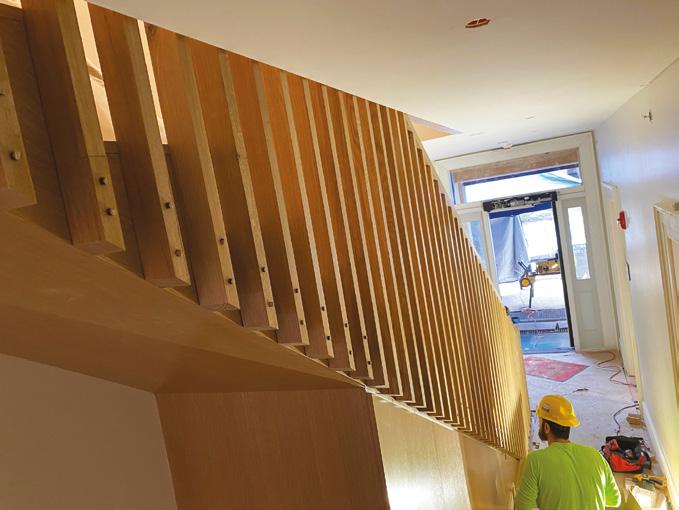

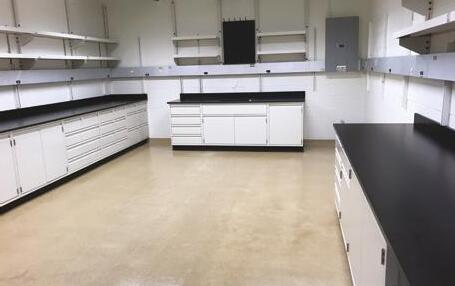



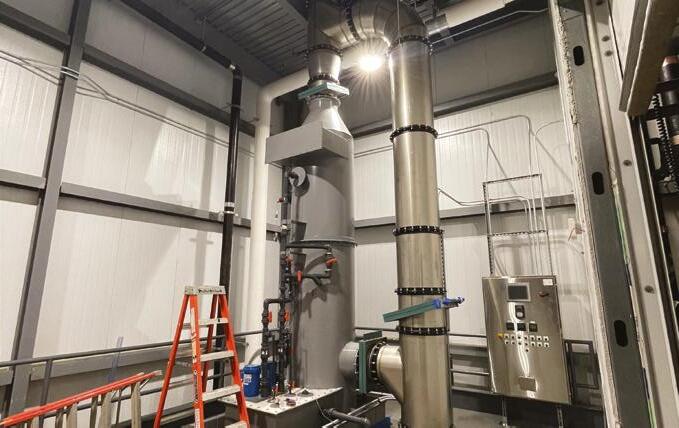



After working with Pelli Clarke & Partners, SOM, and Gluck+, Alex founded Chroma Architecture in 2016 to focus on highquality, sustainable design. She serves on the AIA Westchester + Hudson Valley Chapter Executive Committee and is President-Elect for 2024. Alex holds degrees from Columbia University and the University of Texas at Austin, and is a LEED AP.

Tonja, AIANYS Vice President of Communications & Public Awareness, has 25+ years of architectural and design experience, in the US and globally. Before founding Splice Design, a woman-owned studio, she worked with Thompson Ventulett Stainback and Beyer Blinder Belle. With post-graduate studies at Columbia University, she focuses on interiors to urban design in NYC and Atlanta. Tonja is a past president of the NY Chapter of NOMA.

Grace Chiang, Cofounder and President of Chiang | O’Brien Architects has over 40 years of experience serving higher education institutions. Her immersive approach aligns projects with clients’ visions and institutional cultures. Specializing in programming and early planning, she skillfully translates diverse stakeholder needs into innovative design solutions that respect historical and architectural contexts.

Steven Hugo AIA, Principal of HOLT Architects, has 30 years of experience in collaborative, creative design. As Director of Design, he ensures award-winning, client-focused projects. Based in Ithaca, he works across New York State, emphasizing the design process and the dialogues— both verbal and visual—that enhance collaboration and result in better designs.

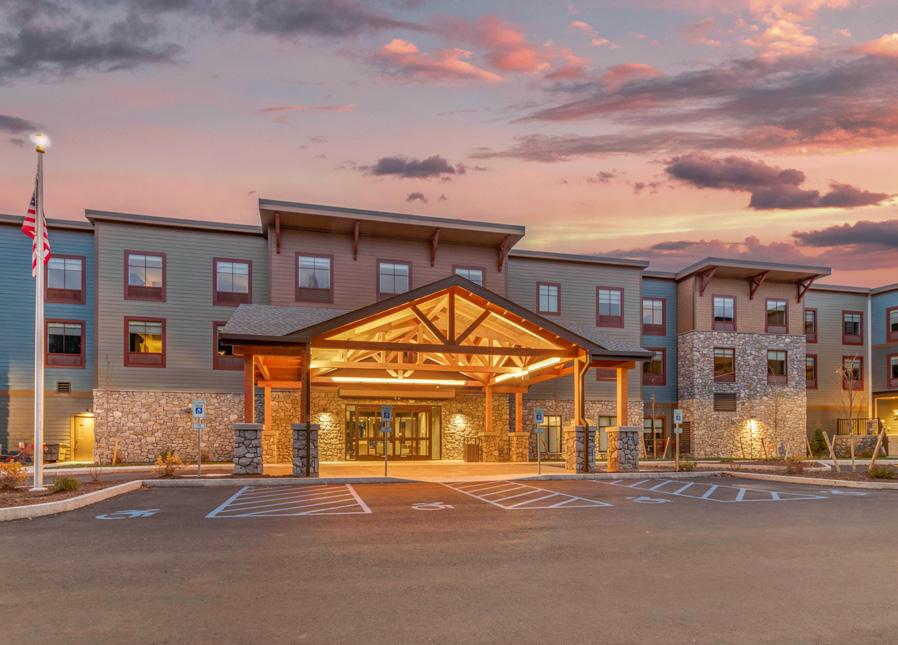


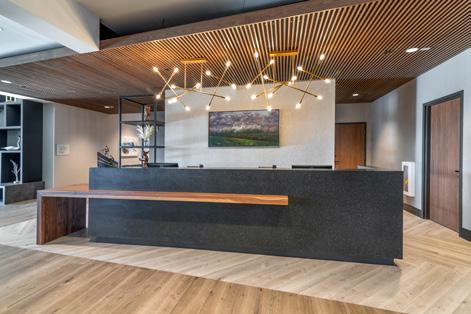
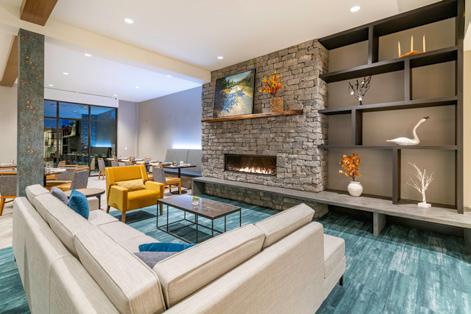





Submitting Firm: Phinney Design Group
Client: MIPETO, LLC
Design Team & Consultants: Michael R. Phinney, AIA, Submitting Architect; Brennan Drake, AIA, Principal Architect; Rachel Terragnoli, Senior Interior Designer; Arun Padykula, Project Designer; Artisan Engineering, Structural, Sigma Psi, MEP; Phinney Design Group Construction Management Division
Photo Credit: © Elizabeth Haynes
The client envisioned a unique restaurant bar on the historic grounds of the former United States Hotel, blending modern expectations with historical elements and a speakeasy vibe. Goals included honoring the location’s significance, creating a Prohibition-era atmosphere, and balancing historical elements with modern amenities. Sustainability was key.
The design incorporated vintage photographs, newspaper clippings, and clothing inspired by the Prohibition era and historic Saratoga. A speakeasy ambiance was achieved through dim lighting, jazz music, and a curated cocktail menu. The fusion of historic architecture with modern furnishings created a harmonious blend of past and present. Sustainable practices included material selection, energyefficient lighting, and an all-electric kitchen.
Collaboration with experts ensured authenticity. Grounds Bar & Eatery preserves a historical landmark, creates a unique social space, and serves as a cultural hub.
“ The Coat Room project met its goals with a creative and eclectic design, featuring impressive sustainability elements.”




Submitting Firm: SWBR

Client: Empire Riverfront Ventures LLC/James Newbury Hotel
Design Team & Consultants: Scott Townsend, AIA, Submitting Architect; Geoffrey MacDonald, Principal; Engineered Solutions, MEP; Glen & Company, Interior Design, Bishop Beaudry Construction
Photo Credit: © Brian Jones; Mark Morand, Mainframe Photography; Michael Gallitelli, Metroland Photo; and SWBR (before photo)
Ideally located along the picturesque Hudson River, Coxsackie has transformed thanks to a visionary local developer. Initially planned as an expansion of a 19th-century building into a hotel, structural challenges led to the creation of the 45-room James Newbury Hotel, honoring the area’s industrial legacy and blending historical charm with contemporary comfort.
The development optimizes Hudson River access, enhances vistas, travel, and green spaces, and celebrates the region’s past through adaptive reuse of materials, including original bricks and artifacts. The hotel’s industrial-inspired interiors respect its history, with each room reflecting Coxsackie’s heritage and modern allure. An adjacent event center, formerly a manufacturing hub, now hosts various gatherings with reclaimed industrial charm, while the rooftop bar offers panoramic Hudson views. The project has sparked community revival and enriched Coxsackie’s social scene.
“The project pays homage to the area’s industrial legacy. Its beautiful interiors and river views enhance the development and generate excitement. The building fits well into the area’s eclecticism, with a nice scale and color selection.”








“The fenestration reflects functional uses inside, the atrium effectively connects the building horizontally and vertically, and the site plan allows for future growth.”
The Olympic Regional Development Authority (ORDA) consolidated its offices to create a unified home for 60 staff with flexible meeting spaces. Located next to the Olympic Paralympic Training Center (OPTC), the new three-story building is centrally positioned between ORDA’s venues.
The site plan accommodates ORDA, OPTC, and future athlete housing, minimizing tree removal and enhancing views while blending with the Adirondack Mountains. The building’s exterior features a textured CMU base, fiber-cement panels, and sunshades. Inside, a transparent entry leads to a daylit lobby with outdoor views, and an open stair connects meeting rooms and collaboration areas. The building prioritizes ventilation and energy efficiency, serving as an infrastructure hub with backup power.




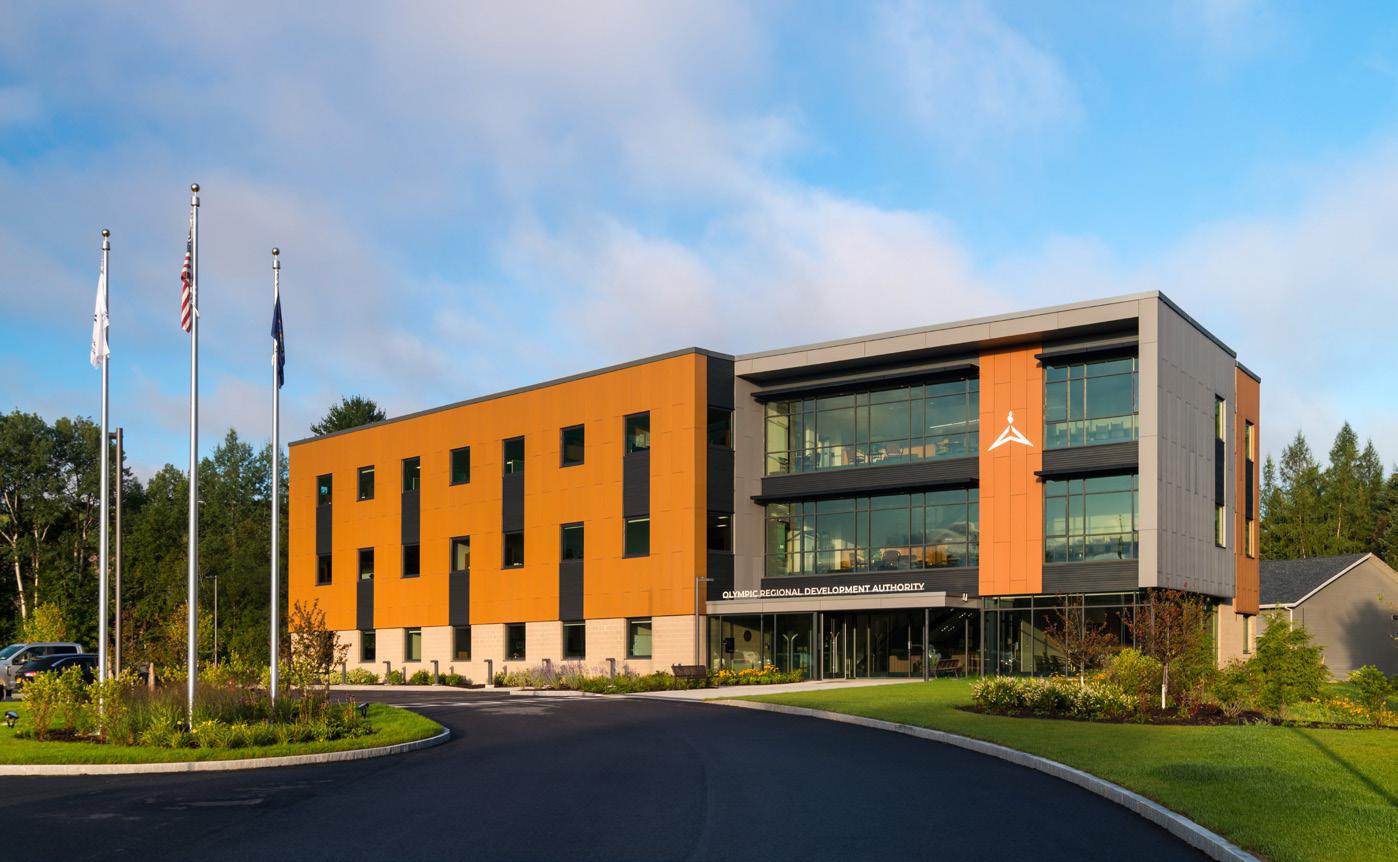
Client: Olympic Regional Development Authority
Design Team & Consultants: George R. Green, AIA, Submitting Architect; David VanGuilder, AIA, Associate; Jeff Dolan, AIA, Associate; David Hutchinson, AIA, Senior Associate; Schoder Rivers Associates, Structural Engineer; Huston Engineering, Building Systems Engineer; The LA Group, Landscape Architect; Regent Design Services, Furnishings; Gilbane Building Company, Construction Manager; Bast Hatfield Construction, General; Dow Electrical, Electrical; Pipeline Mechanical, Mechanical; K&L Plumbing & Heating, Plumbing


Submitting Firm: H2M architects + engineers
Architect of Record: Tecton Architects, P.C.
Client: Town of Natick
Design Team & Consultants: Katrina Pacheco, AIA, Submitting Architect and Office Director; Rebecca Hopkins, AIA, Tecton Architects, P.C., Architect of Record; David Pacheco, AIA, Director of Operations; Dennis Ross, AIA, Practice Leader; Castagna Construction Corporation, General Contractor
The Town of Natick needed a new fire station to accommodate its rapid growth, replacing the old facility with a 25,000-square-foot building that meets firematic needs while aligning with community environmental goals and updated aesthetics. The station features a pocket park and textured plaza to encourage mindfulness, as well as a curved bike/jogging path for community fitness. A transparent tower marks the public entrance, leading to firematic operations designed with resilience and longevity inspired by nearby Natick mall architecture.
Inside, the station prioritizes well-being, camaraderie, and cross-contamination control. It includes gender-neutral facilities, sound-absorbing materials, and achieves a LEED Silver-equivalent certification with solar panels and all-electric systems, surpassing Massachusetts “Stretch” code by 30%. The design blends traditional materials with modern elements, visually and culturally bringing the station into the 21st century.
NATICK, MA
NATICK, MA
“ The project features a strong spine, well-zoned and organized, effectively separating sleeping areas from the programmatic spaces, which sits nicely on the site. The tower serves as a distinctive beacon and is all electric, contributing to sustainability goals. Its design creates visual interest from various angles, enhancing its overall appeal ”
“The project features a strong spine, well-zoned and organized, effectively separating sleeping areas from the programmatic spaces, which sits nicely on the site. The tower serves as a distinctive beacon and is all electric, contributing to sustainability goals. Its design creates visual interest from various angles, enhancing its overall appeal.”
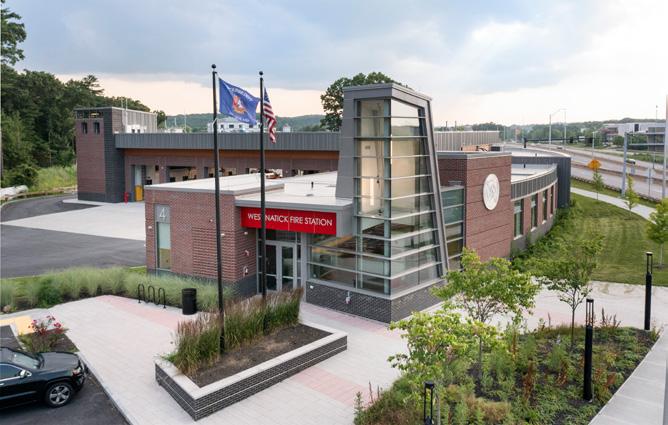


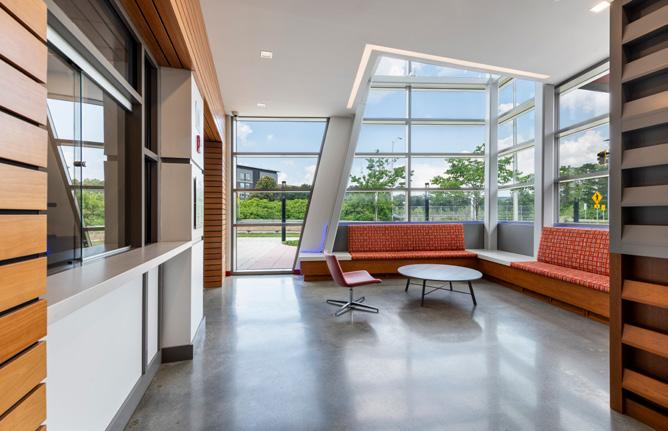


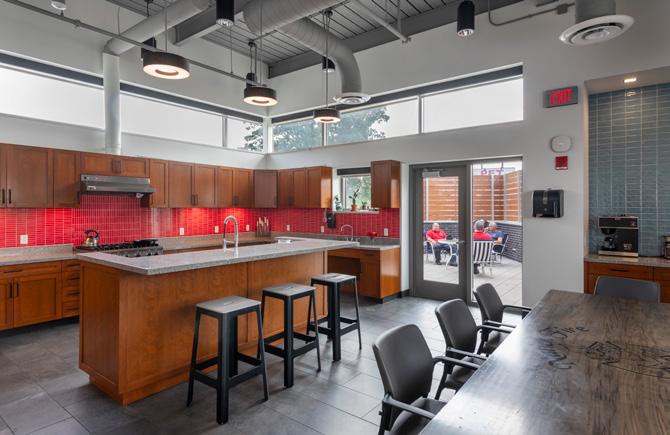

Client: Private
Design Team & Consultants: Ryan Keiper, Alex Drabyk, Nick Caron, AIA; Matthew Herzberg, AIA; Graciela Monroy, AIA; Conlin Rudd, Interior Design; Coolmore Construction Corp, General Contractor
Following the gut renovation of a New York City apartment, the client acquired an adjacent unit, tasking the team with merging both into a unified plan.
A new, light-filled music room replaces a long, dark entry hall. The library features custom millwork and a bed niche for overflow guests. The guest suite includes bespoke furniture for versatility. Custom steel and glass doors provide acoustic privacy while maintaining ample natural light.
Sustainably sourced materials were used and demolition debris was recycled, resulting in a cohesive layout that seamlessly integrates the units into a harmonious space while blending modern elements with sustainable practices.




Submitting Firm: James Dixon Architect P.C.
“Transformed from a long, dark entry hall, the space feels light and modern with nice, simple details. Effective interior planning around columns adds value with good design.”

Client: Jen Hogan and Scott Murphy
Design Team & Consultants: Andrew Allison, AIA, Submitting Architect; Chris Jones, Project Manager/Project Designer; Patrick Kniskern, Lead Modeler; SB Engineering,PLLC, Structural Engineer; Jarrett Engineers, Civil and Environmental Engineering; Rich Hogan, Contractor
Photo Credit: © Addison Kelly

Submitting Firm: AJA Architecture and Planning
The client tasked the design team with redeveloping Rockview Camp on Lake George to accommodate large multi-generational gatherings while preserving the landscape and Adirondack ambiance. Challenges included a steep site, a dilapidated waterfront, and an aging log cabin. The goals were to restore the existing camp, create expansive outdoor spaces, and build a separate guest camp to blend character with modern design. The Main Camp features a covered porch with decks connecting to multiple outdoor spaces, providing safe pathways to the waterfront. Interior improvements included new attic living spaces and a fully insulated thermal envelope for year-round use.
The guest camp, designed for rest, offers lake views beneath the tree canopy and accommodates multiple families. To maintain Lake George’s water quality and appeal, the team reduced shoreline development, increased vegetation, managed stormwater, and installed a new septic system. Sustainability measures included renovating the existing camp, using natural materials, and updating to meet energy code standards.

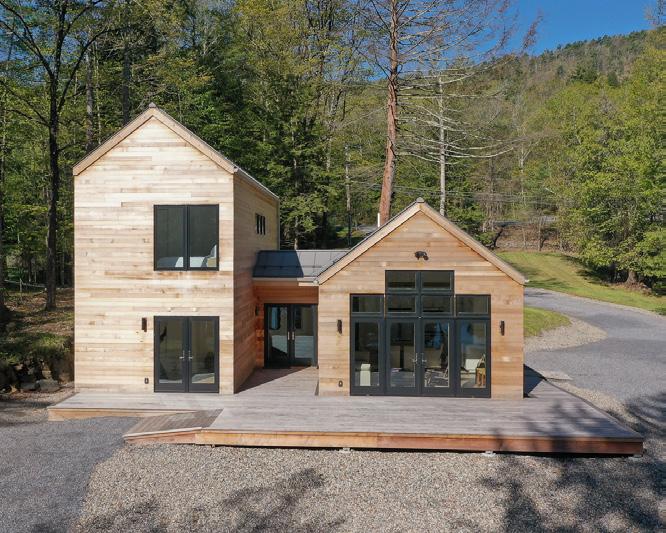

“With excellent massing and a simple, clear parti, the guest house creates relaxing, calming spaces that beautifully blend modern comfort with the serene lakeside setting.”




LeChase Construction Services is proud to help celebrate the honorees being recognized at this year’s AIA Eastern NY Design & Honor Awards.




David J. Pacheco, AIA is SVP, architect, and Director of Operations at H2M architects + engineers, a leading national A/E firm. He previously owned Pacheco Ross Architects, a nationallyrecognized, award-winning practice.
David is NCARB-certified, licensed in 14 states, a Rensselaer Newman Foundation trustee, AIAENY Director and past president, an Albany Business Review 40 Under 40 honoree, and an elected public official. He is a graduate of Rensselaer Polytechnic Institute (RPI) where he studied in Rome, Italy. As an adjunct professor at RPI, he teaches extensively on specific requirements for architectural practice. His course is a perennial student favorite.
David has been an instructor at national conferences, a juror for design awards, and has authored/co-authored articles, books, and national standards. He uses his extensive leadership experience and design expertise to write, teach, and counsel. For two decades, David and his wife have funded scholarships for architecture students to study in Italy.

“To my students, who will one day build great things on the foundation of great thoughts and who will never be satisfied with the shoddiness of mediocrity. Build beautifully, but also create strong foundations. Never forget that buildings have purposes, that pillars hold up ideas. Let the world benefit by your talent. Give of yourself, and in the limitations that sharing entails, know that the glory of the world rests on the littlest things of creation. Don’t look to create glory,; rather seek to re-create it. Think of Michaelangelo, who, when he carved the marble, sought to uncover the soul that lay dormant. Your buildings are all asleep out there in some quarry and some lumberyard. They’re waiting for you, they’re ready.”
— Farewell passage David reads to his RPI Professional Practice II class at the end of each semester.

Scott Townsend, AIA, is a Principal at SWBR and a dedicated architect committed to improving communities and enhancing lives. With a passion for revitalizing neglected areas, Scott focuses on addressing disparities and trauma in underserved urban neighborhoods through purpose-driven design. He champions inclusivity, believing that every member of society deserves attention and care regardless of their circumstances. Scott’s portfolio includes a diverse range of projects, from rehabilitation centers to housing, all aimed at providing safe havens for those in need. He is also a community leader, spearheading initiatives like the Albany Riverfront Collaborative and advocating for positive change throughout upstate New York. Beyond his professional endeavors, Scott volunteers weekly at a local food pantry and is deeply involved in supporting individuals on the Autism spectrum. Through design, advocacy, and community engagement, Scott embodies the belief that no change is too small when it comes to building a better future for all.

“Scott’s unwavering commitment to community service is exemplified through his work with the Albany Riverfront Collaborative (ARC). Over a career spanning more than 15 years, Scott has passionately led efforts to reconnect communities, heal historical damages, and promote inclusive, resilient futures. His visionary leadership in reimagining I-787 to restore Albany’s connection to the river and each other demonstrates his dedication to healing the damages caused by past developments. Scott’s unique ability to balance leadership and servitude, ensuring that impacted individuals are truly heard, highlights his profound impact on the community.”
