President’s Message
We here at AIA Eastern New York are soaking up the last rays of summer sun and looking forward to the fall season. Excitement is in the air as we use these last few months to strengthen the framework laid out for the special committees to get them fully operational for next year. We are also working diligently to plan out additional educational events for the remainder of this year and the spring to ensure the membership has plenty of opportunities for continuing education, and networking with fellow designers.
I want to personally thank the membership for a strong turnout at the ‘22 Design Awards reception and presentation. The event was a great success and we could not have pulled it off without the help of our many generous spon sors, jurors, everyone who submitted projects, the AIANYS staff, our guest em

continued on page 2

text
ARCHI Inside this issue President’s Message .... 1-2 Design Awards ............ 3-7 Help Our Chapter Excel & Where in AIAENY ........ 8 The New 2022 AIA BIM Documents .. 9-11 Event & Program Schedule ... 12-14 Allied Members ...... 12-13 Archiprep .................... 15 September 2022 Architext is a publication of the Eastern New York Chapter of the AIA. Please send photo, article, announcement, or presentation information for consideration for publication to the Eastern New York Chapter - aiaeny@aiaeny.org. CORRECTIONS: Please contact AIAENY at aiaeny@aiaeny.org if you find any areas that need correction in the Architext. AIA Eastern New York appreciates all comments and feedback.
ARCHI text

Officers
President
Andrew Petruzzelli, AIA
President-Elect
Caitlin Daly, AIA
Past President
Stephen Kervin, AIA
Treasurer Karin Kilgore-Green, AIA
VP of Programs
Mary Kate Young, AIA
Secretary
Alexandra Messina, Assoc. AIA
Directors
John Savona, AIA (2020-2022)
Casey Crossley, AIA (2021-2023)
David Pacheco, AIA (2022-2024)
NYS Director
Scott Townsend, AIA
President’s Message
cee and the AIAENY membership who came to network and celebrate the award recipients. For those of you who were unable to attend, the article on the next page provides you with a synopsis of the award recipients, the celebration and a link to the program booklet to learn more about the projects and teams.
This season, we look to our membership to provide valuable feedback in order to serve you best. To provide you with the most productive benefits over the next year, please be on the lookout for an upcoming short online survey. We are excited to provide benefits for members of all levels and skill sets. As always, we can use additional help—please consider reviewing the many com mittees, events and opportunities the chapter has available for you.
We can always use a boost of fresh energy or new blood; if you don’t find items that appeal to you please reach out. I look forward to speaking with you and working to serve the membership better. Our focus over the next few months is critical in order to continuously improve the profession, our region and the great relationships we have built with adjacent professional organizations, vendors, AIANYS and of course you, our valued members.
Thanks for tuning in.
Andrew Andrew Petruzzelli, AIA
2022 AIAENY President apetruzzelli@trw-arch.com
PAGE | 2
ARCHI text
AIAENY Design Awards
by Andrew Petruzzelli, AIA, 2022 AIAENY President
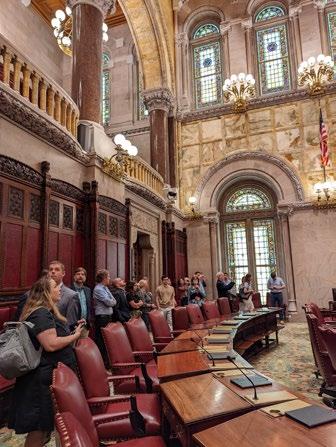
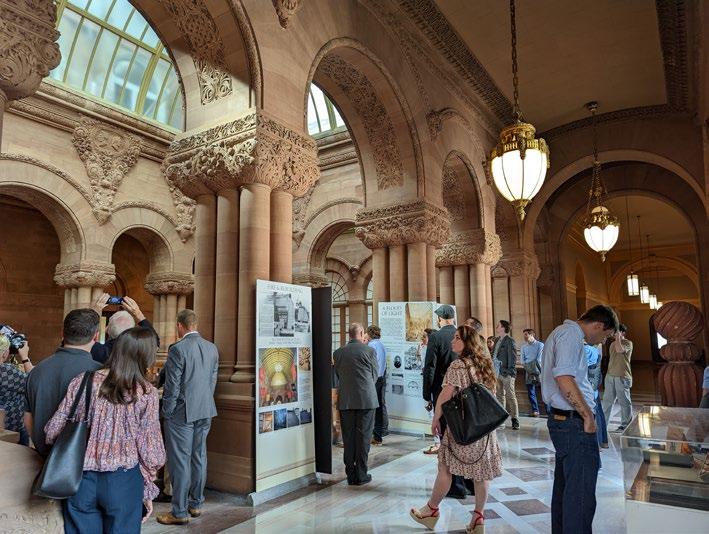
The 2022 AIA Eastern New York Design Awards were held at the New York State Museum back in June. We had a great turnout with 70 attendees and a great reception catered by Nicoles. The reception was held in the Adirondack exhibit which served as a great space to mingle, explore and socialize. Before the main event, an exclusive tour of the NYS Capitol was held. This tour granted the lucky 20 guests to get an all-inclusive back-stage pass to this amazing hall of NY history and political achievements. The awards presentation, held in the exhibit lecture hall, was graciously emceed by Pamela Howard of the Historic Albany Foundation. Following her presentation of HAF’s mission, goals, current events, we moved onto the formal presentation of awards. This year, we had 19 submissions and seven (7) wonderful award winning projects.
 Prior to the awards celebration, AIAENY members participated in an exclusive tour of the New York State Capitol.
Prior to the awards celebration, AIAENY members participated in an exclusive tour of the New York State Capitol.
PAGE | 3
ARCHI text AIAENY Design Awards
The jury, consisting of members from the AIA Westchester + Hudson Valley Chapter, selected the following projects to receive awards:
Adaptive Reuse | Honor Award Restoration and Adaptive Reuse of Universal Preservation Hall Saratoga Springs, New York Lacey Thaler Reilly Wilson Architecture & Preservation
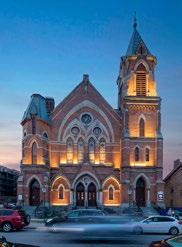
Commercial/Industrial | Large Project | Citation Common Roots Brewing Company South Glens Falls, New York Phinney Design Group
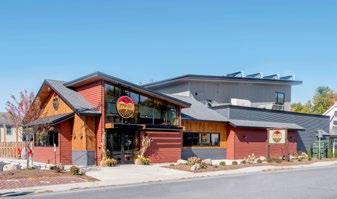
Institutional | Award of Merit Princeton First Aid and Rescue Squad Princeton, New Jersey H2M architects + engineers
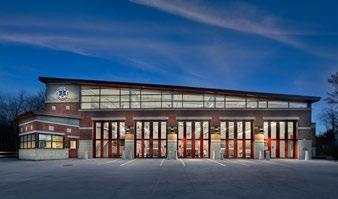
Residential | Single Family Detached | Citation Fourth Lake Retreat Lake Luzerne, New York Phinney Design Group
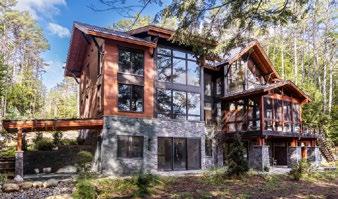
PAGE | 4
Residential | Single Family Detached | Citation Millbrook Pool House Millbrook, New York James Dixon Architect PC

Unbuilt | Citation Mass Timber Office Building Westbrook, Maine EYP
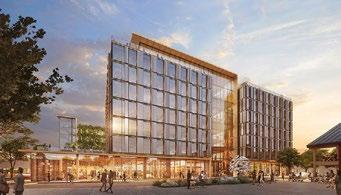
Urban Planning/Urban Design Award of Merit Riverfront North Extension Troy, New York SWBR

We would like to send out a special thanks to the amazing corporate sponsors and AIA Westchester/ Hudson Valley chapter for their efforts in the difficult tasks of selecting award winning projects from the all the great project sub missions this year. The evening of June 14th turned out to be a great event and we thank you all for attendance and generous support.
Here’s to looking forward to another great event in 2023.
Click here to view the AIA Eastern New York Design Awards program booklet to learn more about the projects and teams that received awards.
Platinum Sponsors | Marvin & VMJR Companies
Gold Sponsors | GPI, Kone
Silver Sponsors | LaBella, Best Tile, Lupini Construction, Pella, Titan Roofing, & Zappala Block
PAGE | 5
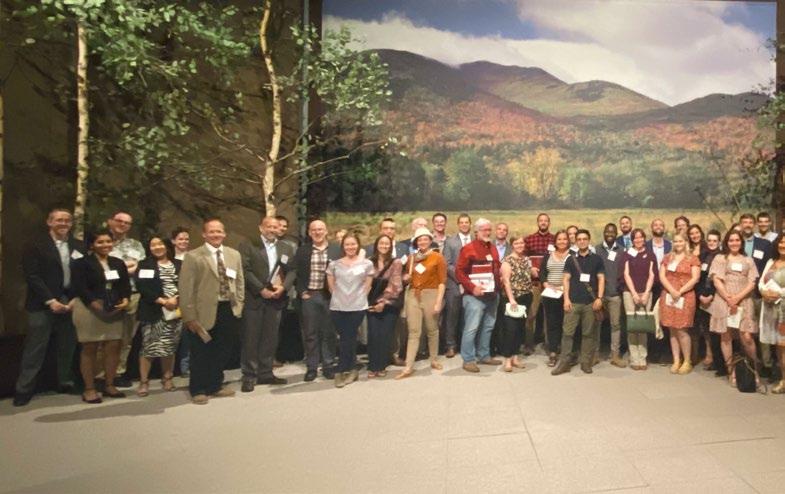
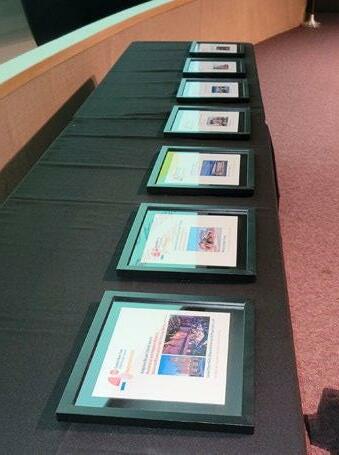
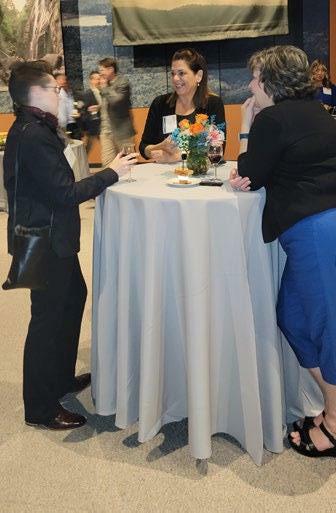

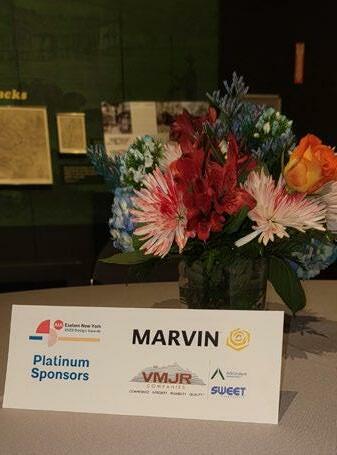 Award recipients, members and guests enjoyed the 2022 Design Awards celebration held at the New York State Museum back in June.
Award recipients, members and guests enjoyed the 2022 Design Awards celebration held at the New York State Museum back in June.
PAGE | 6
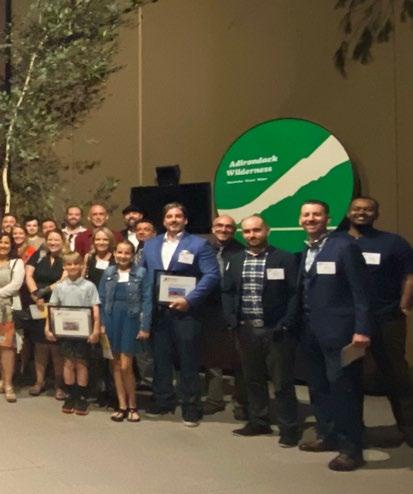
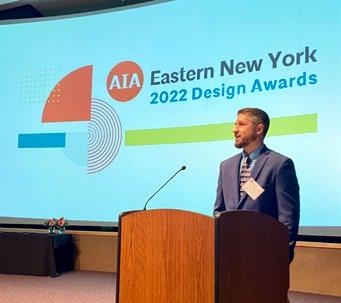

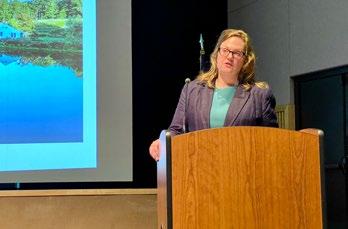
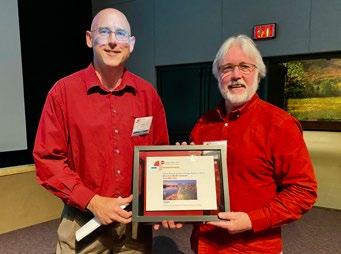
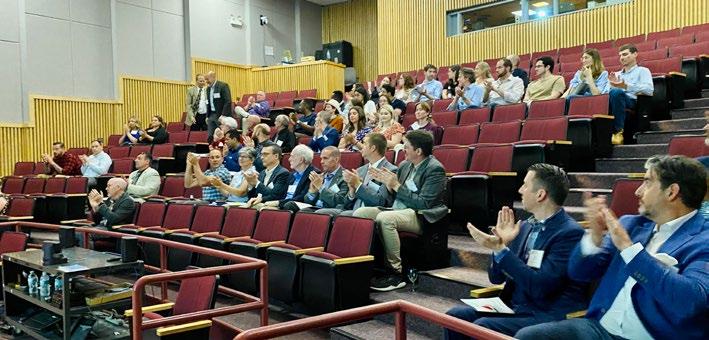
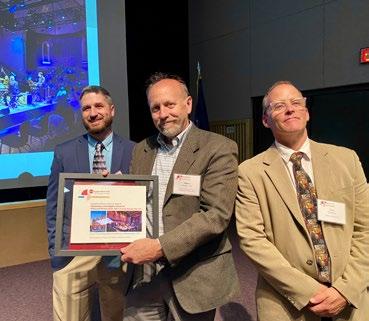
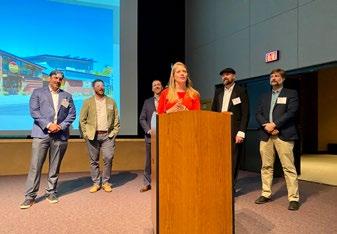
PAGE | 7
ARCHI text Help Our Chapter Excel!
by Caitlin Daly, AIA, 2022 AIAENY President-Elect

We need YOU to help our chapter excel. As a profession, we are at our best when we collaborate and share our knowledge. Which is why the editorial oversight committee is creating three new initiatives that need your input to succeed.
Where in AIA Eastern New York?
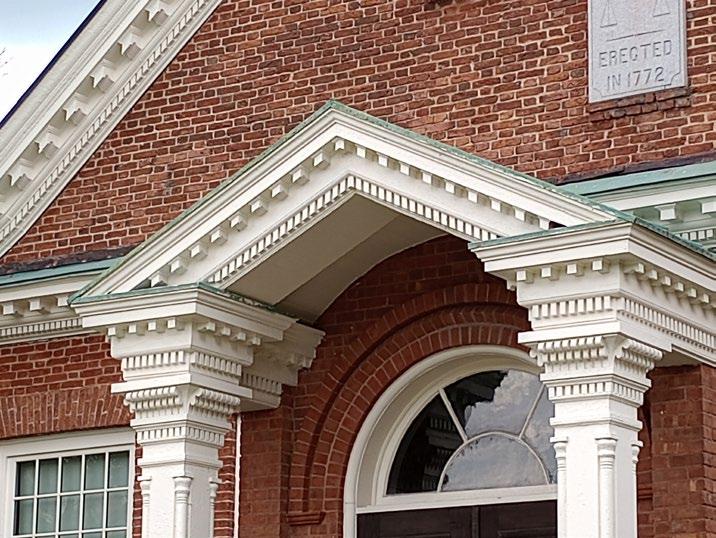
• Can you name the place where the picture above was taken?
In the News
• Highlight Achievements of Staff/Firm
Roundtable Discussion
• Idea for an event that you would like to see AIAENY schedule
• Article topic
• Discussion/ thoughts from previous events
Any submission or inquiries can be sent to Caitlin Daly at cdaly@csarchpc. com. I am looking forward to sharing all your exciting news and engaging in discussions with all of you.
PAGE | 8
ARCHI text
The New 2022 AIA BIM Documents, (along with some history)
by John Tobin, AIA, Principal, Building Technology Leader, New York Office Director, SMRT Architects and Engineers
Let’s face it, BIM Execution plans and documents are not the most thrilling aspect of using BIM. But when teams are serious about BIM for design collab oration, the latest AIA 2022 BIM contract documents help get everyone on the same page.
It’s useful to understand why BIM Execution documents became necessary in the first place. Back in neolithic times (circa. 2005), many firms using the new Revit software were proudly proclaiming their newfound coolness. When clients asked, “do you do BIM?” firms excitedly declared they did – “we absolutely do do BIM!” But it soon became clear that folks were probably talking about two different things. Designers were using 3D Revit, but owners were hoping for some of those fancy 4D (logistics/ clash-detection) or 5D (cost estimating) aspects of BIM the vendors were touting. 4D/5D was nowhere on the curricu lum in Architecture school back then. Time for a reality check.
Fortunately, in 2008, the AIA released a set of documents that began to focus on using BIM models throughout the design and construction process. It was clear that the path forward with BIM was to understand what each stakeholder expects at each stage. The 2008 BIM documents were updated in 2013, and now again in 2022 with the addition of new agreements for sharing model information.
John Tobin is the Office Director for SMRT Architects and Engineers, a multi-disci plinary design practice in Latham, soon to relocate to Schenectady. John completed his undergraduate degree in architecture in Dublin, Ireland and came to the Capital Region in 1986 for a two-year Masters degree in Architecture at Rensselaer School of Architecture. Over 30 years later, he is still in the Capital Region and actively practicing architecture and focusing on advanced design technologies.
John spent his first 10 years teaching de sign and technology courses at Rensselaer SoA, and immersing himself in research on housing and especially the use of comput ers in design.
Since then He has spent two decades spearheading new practice technologies, especially BIM and advanced delivery meth ods, and then as a firmwide technology and operations leader at EYP. An early BIM adopter, John directed BIM and technical quality firmwide where he has championed innovation and technical change in the delivery of buildings.

The core issue that drives a lot of the need for BIM execution plans is around the topic of LOD, or Level of Development. This is a way to conceptualize objects and components from a rough geometric shape to a highly detailed model. The image above explains the idea using a chair; at LOD 100, a 2D block suffices, but at LOD 350 a lot more detail is required.
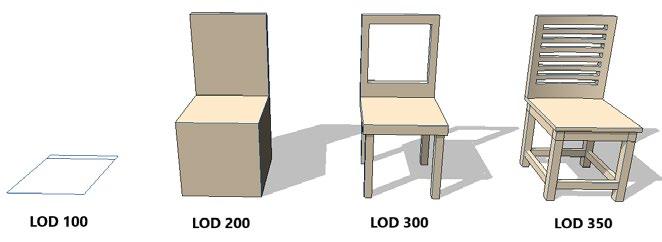
Much of what confused owners and contractors back in 2005 was that they thought they were getting a high LOD when design documentation required a much lower LOD for paper output. As a result, the focus of nearly all AIA BIM
During his almost 20 years at EYP, John led notable projects like the United Nations HQ Renovations in NYC, embassies all over the world and several large Higher Ed and gov ernment projects at Princeton, U. Michigan and for the GSA. He is a frequent speaker at BIM and advanced delivery conferences and continues to actively publish articles.
Most recently, John has continued to de velop his passion for advanced delivery and especially exploring data-related BIM uses for design and building operations.
PAGE | 9
documents is about who will model what, and to what LOD, including data. It clearly charts who and when a particular element moves from one LOD to another.
The AIA BIM documents acknowledge the flow from design intent to construction execution. The introduction of the Model Element Matrix tables (G204/G205) for example, acknowledges that the designer and contractor are jointly responsible for the evolution of models to fabrication-ready files. That’s why the core document for discussion is nearly always the model element ma trix. The other documents, while important, are largely file format transfer or communication protocols as well as expectations and releases around the use of models.
The Model Element table calls out the LOD expected at each phase of de sign, and the “MEA” or Model Element Author, that is who will model to that LOD. (BIM, as you can see, is full of acronyms!). Model Element Authors are usually either on the “design side” (architects and engineers) or the “contractor side” (contractors and subs). The BIM Exhibit documents, (E201,E202,E401 & E402) allow teams to spell out approved uses for the models, and what they can, and cannot, be relied upon for in the collaboration process. The Digital Documents Guide which accompanies the new versions also contains a lot of useful information for teams trying to choose between various documents. For most designers, model exchange is not yet a part of the contract, so most firms will use the new E401 form. Also, of the two matrices, G205 is by far the most usable, as G204 is too detailed for average projects.
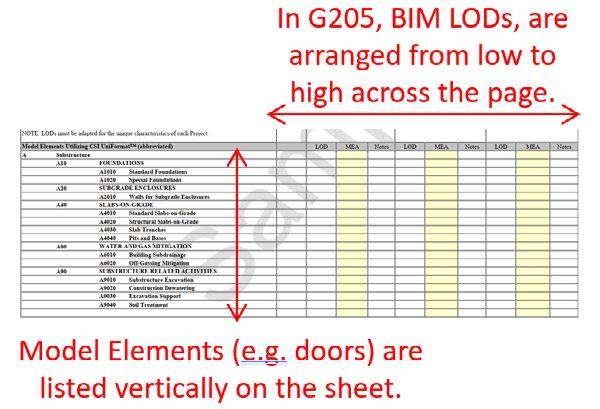
The visual above from the Digital Documents Guide shows how the various documents relate to each other.
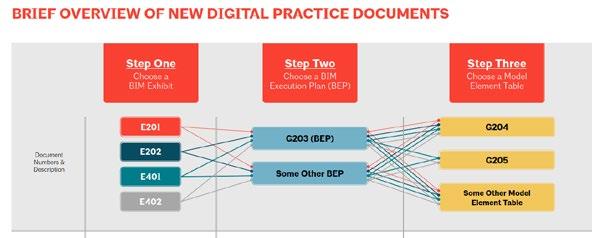
PAGE | 10
It’s worth pointing out that there are several other groups of BIM Execution documents available to the industry. The National BIM Standard (NBIMS) for example, has a fully comprehensive set of documents around the use of BIM, LOD, and planning for BIM teams. Their BIM execution plan is a version of the Penn State University document that quickly became an industry standard back over a decade ago. The NBIMS also adds extensive focus on COBie, and other “information exchange” standards that owners use for information that needs to be embedded within BIM file objects. In addition, many sophisticated own ers, like college campuses and GSA, have their own versions of execution plans for projects. This helps ensure consistent and uniform modeling standards on all project submissions.
Whichever versions and protocols a team ends up using, BIM documents seek to answer three core questions:
1. What is the purpose of and expectations around BIM usage for this project? (E401,E402,E201,E202);
2. Who will model what, and to what level of development? (G204/G205); and
3. How will we communicate and share information. (G203 BEP).
While BIM documents and standards might seem dreary and unexciting, they are certainly crucial to success in a multi-party, long-term, project where the power of BIM is to be leveraged. Strong standards and communication proto cols help avoid the misunderstandings that first beset the use of BIM at its inception, and in many ways help build a stronger relationship between the design community and contractors. The latest AIA BIM documents provide a series that integrates well with other, already existing AIA contractual require ments.
PAGE | 11
Special Thanks to Our Allied Members!
ARCHI text Event & Program Schedule
EP FALL TRIVIA NIGHT
TUESDAY
OCTOBER
Tuesday, October 4 | 4:00-6:00pm | In-Person
CSArch | 40 Beaver Street, 3rd Floor | Albany, New York
Does studying give you a Fright? Come join AIAENY’s Emerging Professionals for an evening of Fall Trivia at the CSArch office in downtown Albany.
Parking options include the Green-Hudson Garage, South Pearl Street, and 55 Division St Parking Lot. For anyone taking public transit S. Pearl, State Street, and Broadway have multiple stops nearby.
No registration is necessary.
WEDNESDAY
OCTOBER
INNOVATIONS IN MASONRY
Approved for 1.0 HSW/LU
Wednesday, October 5 | 12:00pm - 1:00pm | Virtual
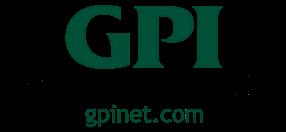
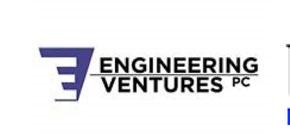
This session, presented by Duke Concrete, will show how cement impacts our carbon footprint and explain sustainable innovations in concrete masonry units manufacturing. This AIA-accredited online program is provided to AIAENY members at no additional cost. Pre-registration is required.
To register, click here.
THURSDAY
OCTOBER
TOUR OF UNIVERSAL PRESERVATION HALL
Saratoga Springs, NY
Thursday, October 27 | 4:00pm - 5:00pm | In-Person
Join the AIAENY tour of the Universal Preservation Hall, located in downtown Saratoga Springs. Thaler Reilly Wilson will lead participants through their Design Award winning project in historic preservation. To learn more and register, click here.
PAGE | 12
4
5
27
WEDNESDAY
NOVEMBER
A DISCUSSION ABOUT 787: DIVIDER OR CONNECTOR?
Wednesday, November 2 | 5:30pm - 7:30pm | $10 | 1.5 LUs
FOCUS Lab | Troy, New York
Hey Albany, and the Greater Capital Region - what if we reconnected the people of Albany to the Hudson River? What if we removed the highway and began to design a city for humans and not just cars? What if we reconnected the South End to Downtown and began to address the systemic injustices of the past?
Come hear Scott Townsend, AIA, discuss what that may mean and how we can find out by co-creating as a com munity. Refreshments will be provided.
Registration Coming Soon
MONDAY
NOVEMBER
ANNUAL MEETING & ELECTIONS
5:30pm - 7:30pm | Virtual
Slate of candidates to come.
To register, click here.
WEDNESDAY
NOVEMBER
TOUR OF COMMON ROOTS BREWERY
Wednesday, November 16
$10 | 1.0 LU/HSW
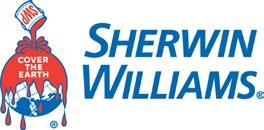
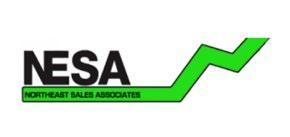

58 Saratoga Ave, South Glens Falls, New York
5:00pm - 6:00pm | Tour 6:00pm | Happy Hour
Phinney Design Group will take you on a tour of the 2022 Design Award winning project, followed by a social gathering with beer samples and appetizers.
The tour will lead participants through the process of rebuilding the brewery and tap room following a devastating fire.
To register, click here.
Special Thanks to Our Allied Members!
PAGE | 13
14
2
16
Event & Program Scheduletext
Oct. 14 | Oct. 21 | Oct. 28
AIA New York State, AIA New Jersey and AIA Pennsylvania are hosting a virtual five-part legal series covering issues affecting the architectural and design profes sions. Prominent attorneys from the three states will be featured in each program discussing contract management, licensing and ethics, human resource management, insurance issues and what potential trends are coming that may affect you.
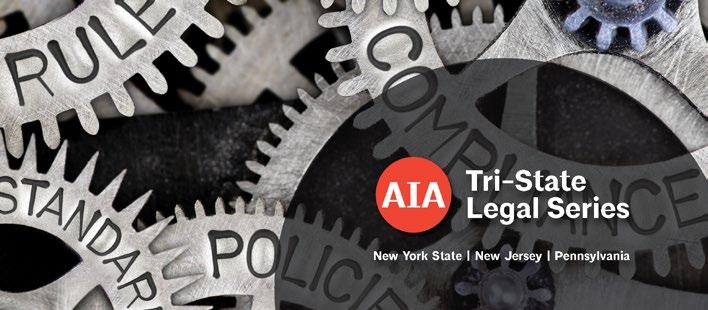
All programs will be submitted for AIA CES credits.
Register for individual sessions or the entire series.
Friday, October 14 (two sessions)
10:00-11:30am | The Architect’s Guide to Contract Administration
1:00-2:30pm | Architectural Ethics
Friday, October 21 (two sessions)
10:00-11:30am | Managing Human Resources Risk in the Post Pandemic Office
1:00-2:30pm | Professional Liability Insurance Policy-What Architects Should Know
Friday, October 28
10:00-11:30am | Insurance Trends Roundtable: We’ve We Been and Where We’re Going
Learn More and Register Here
The virtual series will be presented using the Zoom Events platform, which is differ ent than the basic Zoom meeting platform You will need at least a basic (free) Zoom account to access the Legal Series upon registration.
If you encounter any issues during the registration process, contact Mike Cocca at mcocca@aianys.org or 518-449-3334.
PAGE | 14
ARCHI
ARCHI text Changes to ArchiPrep
AIA is exploring new ways to provide unique value in supporting our members on the path to licensure. ArchiPrep in its cur rent form will end on January 31, 2023. Starting on July 28, 2022, we will provide monthly ArchiPrep subscriptions through the end of 2022. During that time, users can expect the same level of quality with content continuing to be updated.
Here’s what you need to know about ArchiPrep:
• ArchiPrep subscriptions can be renewed in 1-month increments through Dec. 31, 2022.
• The last day to purchase a 1-month subscription will be Dec 31, 2022.
• The last day ArchiPrep will be accessible to users is Jan 31, 2023.
When do the changes take place?
• On July 28, 2022, the 3 and 6-month subscriptions will no longer be offered.
Why is ArchiPrep going away?
• To be the best stewards of AIA resources, we will discontinue investment in the ArchiPrep program as various products already exist in the exam preparation ma terials space. Instead, we will explore alternative ways the AIA can best support these members striving to reach this important career goal. The study materials AIA developed for ArchiPrep will be delivered in new ways in the future.
What do ArchiPrep users need to know?
• Current subscribers have undisrupted access to ArchiPrep for the duration of their plan until January 31, 2023.
• Your subscription is valid through the time it was purchased for.
• ArchiPrep can be purchased on a monthly usage basis until December 31, 2022.
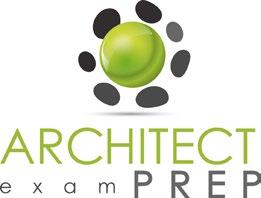
• The price of a monthly subscription remains $35 for AIA members.
• Users can expect the same level of quality with dynamic content continuing to be updated.
Why should I continue my subscription?
• Take advantage of ArchiPrep’s dynamic features designed with your study plan in mind. Customize your study goals, track progress and performance, and join online discussions until January 31, 2023.
Where else can I find ARE resources?
• Contact your local and/or state AIA components today. Many provide access to ARE resources!
• Additional ARE and AXP resources can be found on aia.org.
Who should I contact if I have more questions?
• Visit www.aia.org/archiprep or Email archiprep@aia.org for any additional questions.
PAGE | 15
Architext is a publication of the Eastern New York Chapter of the AIA. Please send photo, article, announcement, or presentation information for consideration for publication to the Eastern New York Chapter - aiaeny@aiaeny.org.
CORRECTIONS: Please contact AIAENY at aiaeny@aiaeny.org if you find any areas that need correction in the Architext. AIA Eastern New York appreciates all comments and feedback.

PAGE | 16 PAGE | 16
