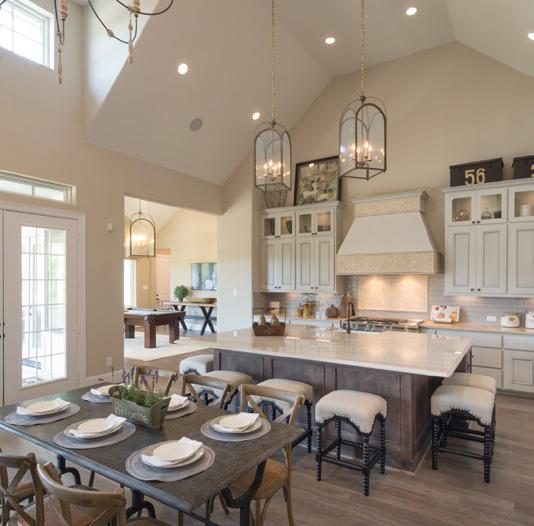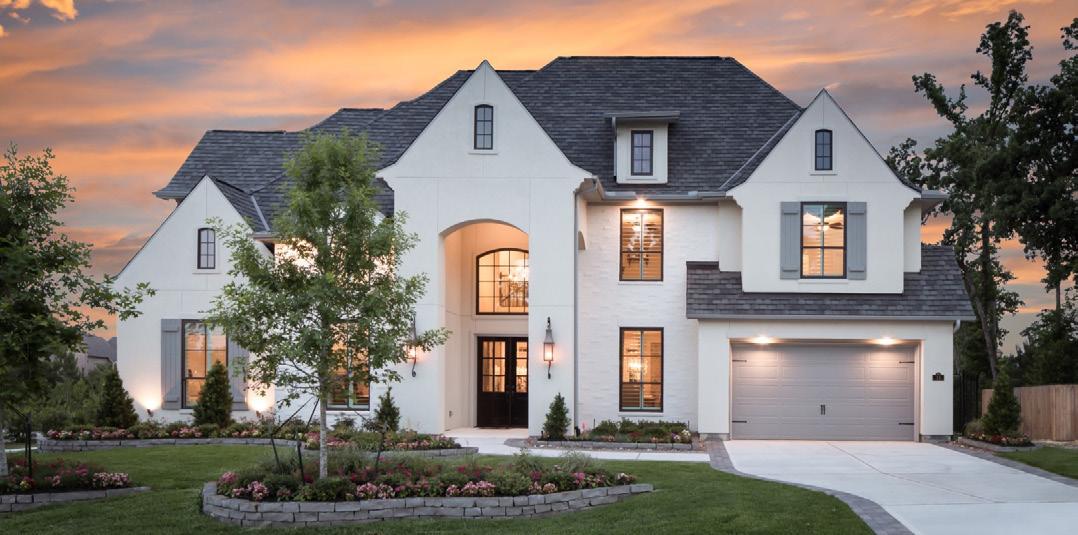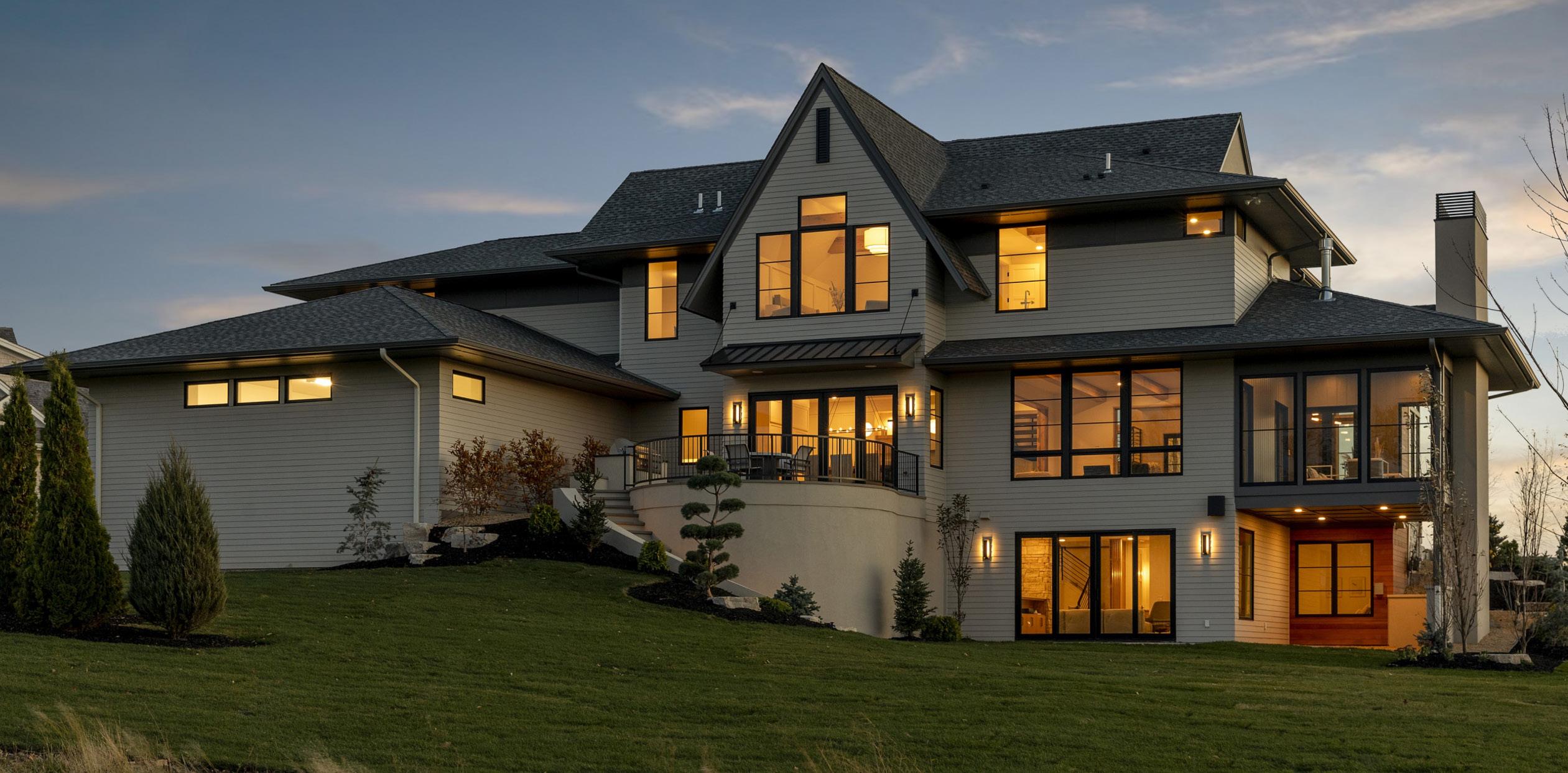
2 minute read
Model Homes (Built
from AIBD magazine - Summer 2021
by AIBD
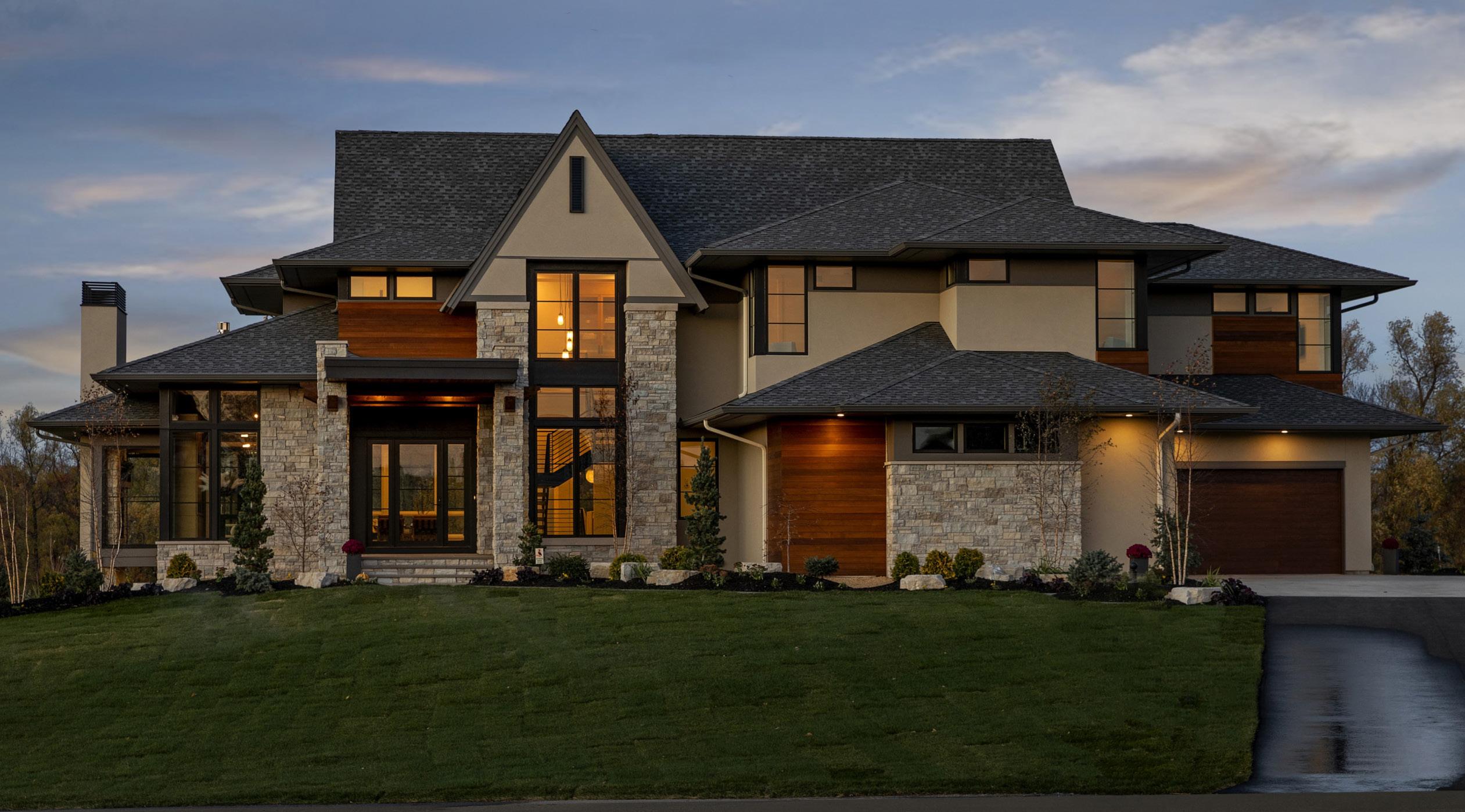
Deer Hill Transitional
Advertisement
GRAND ARDA WINNER - Model Homes (Built)
DESIGNED BY David Charlez Designs PHOTOS BY Landmark Photography
This 6,900 sq. ft. home was designed with the young family in mind. This two-story transitional design shows off traditional gable style roof with low pitch hip roof design and a flat front entry.
Custom interior details include a double-sided fireplace in the lower level, box up ceiling details in the kitchen and dining spaces, timber beams, and custom staircase. This model home appeals to different tastes and so many families with a wide array of children’s ages. The designer wanted to create something timeless and original.
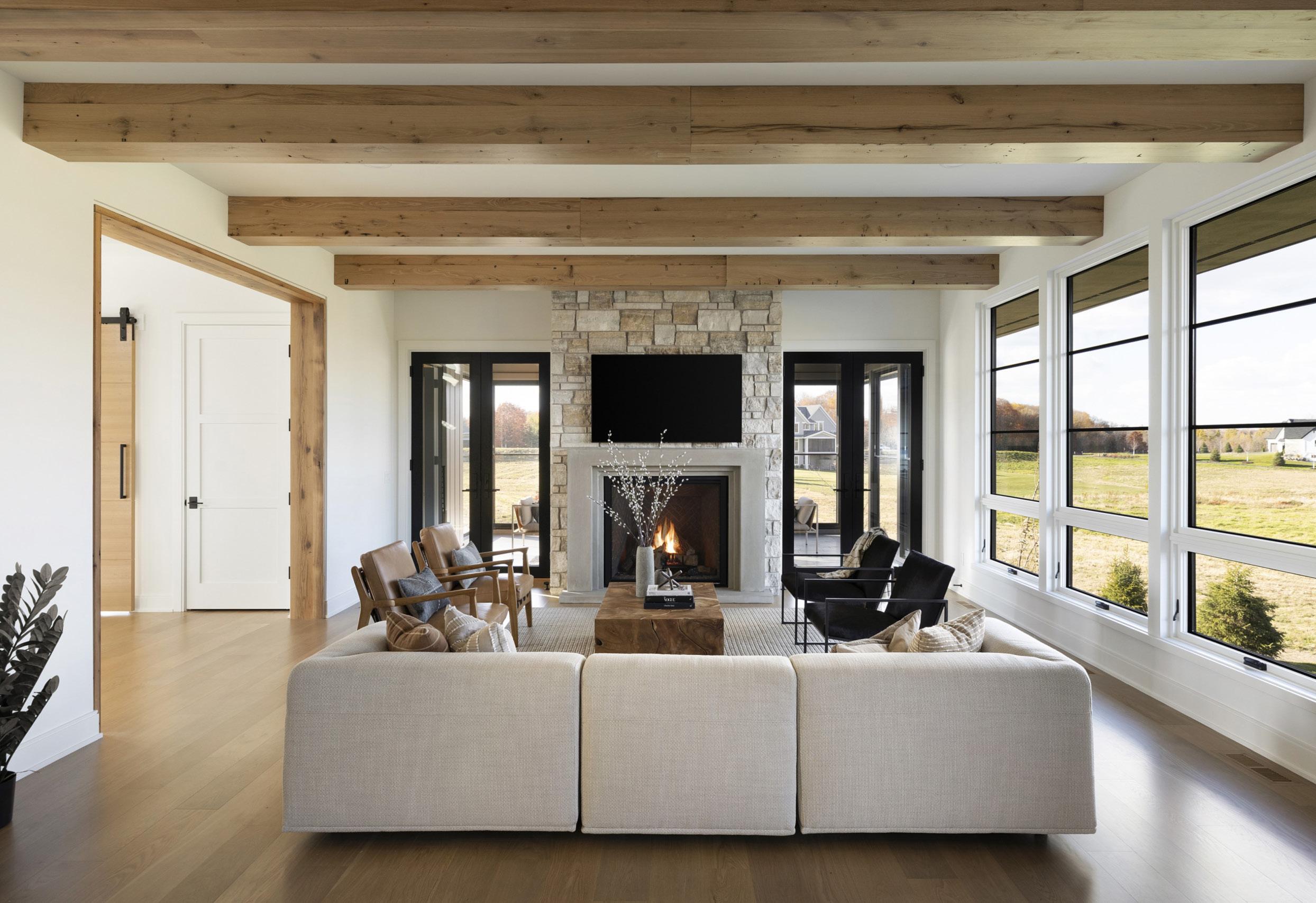
The Falls- Parade Home
GRAND ARDA WINNER - Model Homes (Built)
DESIGNED BY Lavender Design Group PHOTOS BY Nested Tours- Photography
This parade model home was designed for the Empty Nestor market, to showcase the indoor/outdoor relationship. The outdoor living on the right side of the home is nestled in between the fireplace and the sliding door, and the openings have retractable screens. The view beyond is pool and lake. Gallery Entry has vistas of library fireplace on one end, and Guest Room at other, which is accessible to the outdoor living as well.
The Great room has a mirroring fireplace on the opposite side from outdoor fireplace, with opening to an enclosed, private herb garden. This home has both a Butler’s Pantry area and a coffee bar area off the Kitchen. Master Suite is private and has walk in shower and freestanding tub. Note the “Dog Room” off garage for grooming and a Safe Room in case of bad weather. Upstairs Bedroom #3 shares the bath with the Game Room, but that area has pull down Murphy beds that can turn it into a dorm room for grandkids.
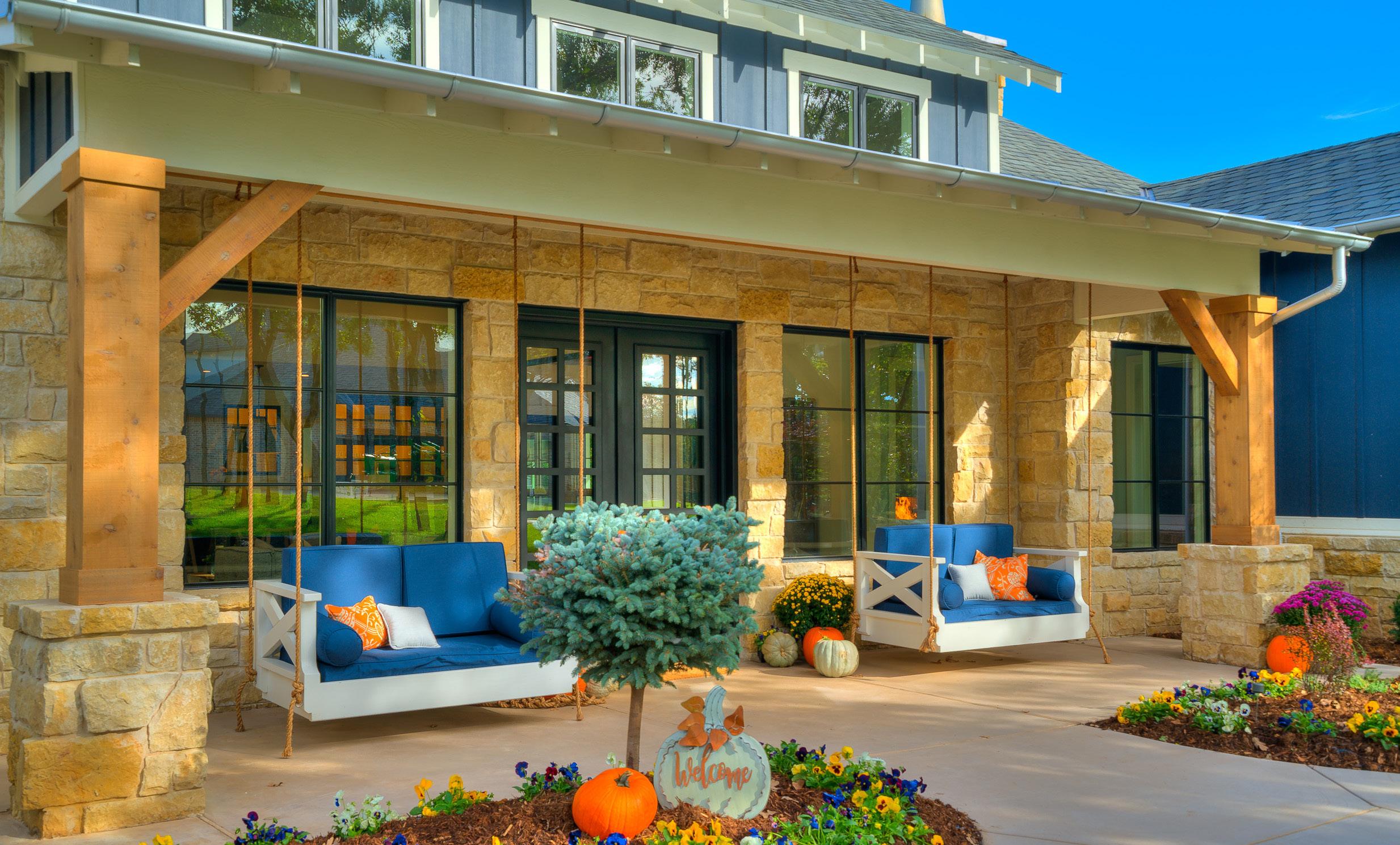

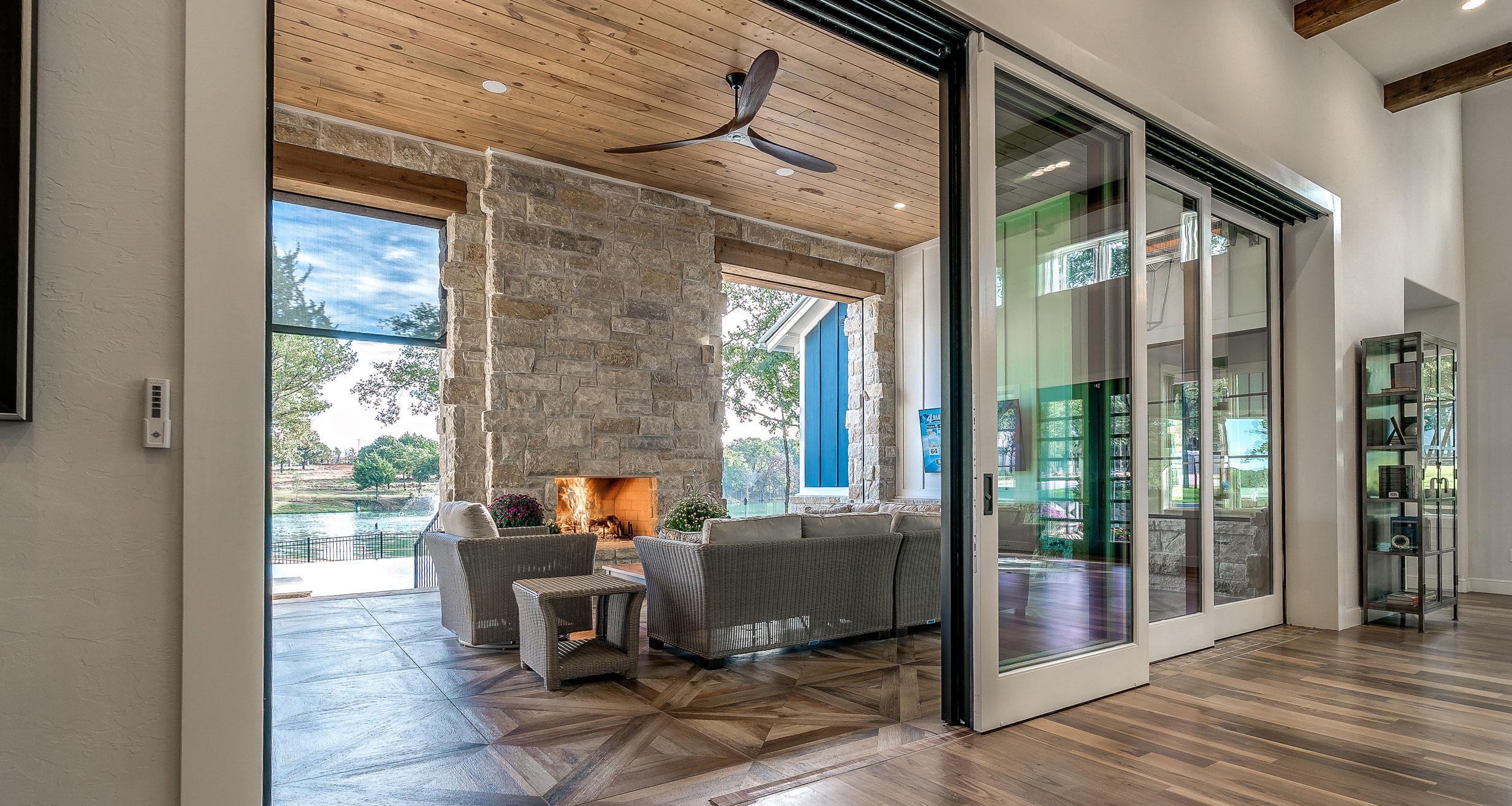
ARDA WINNERS- Model Homes (Built)
Photos by Ismael Rodriguez
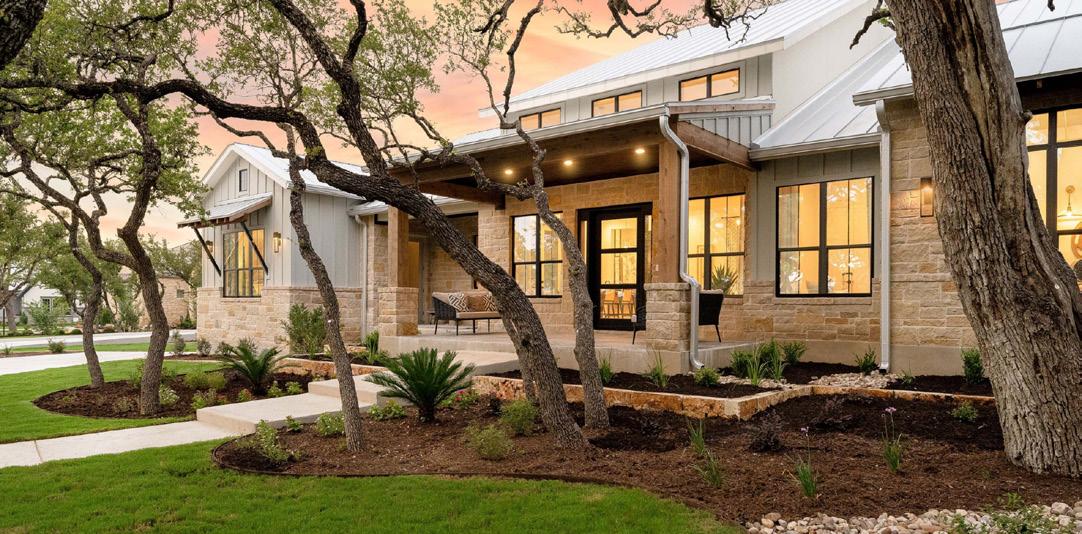
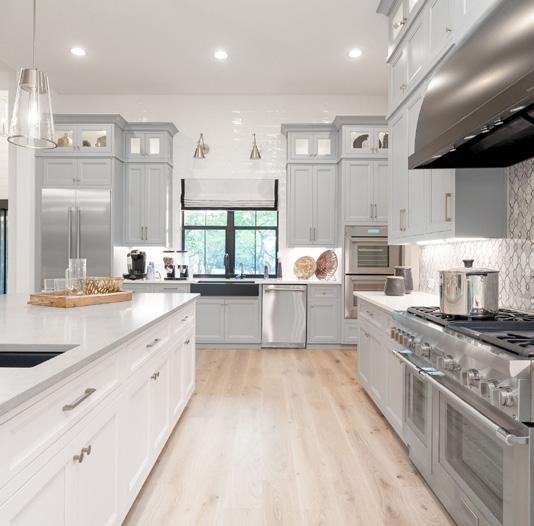
Photos by Shoot 2 Sell
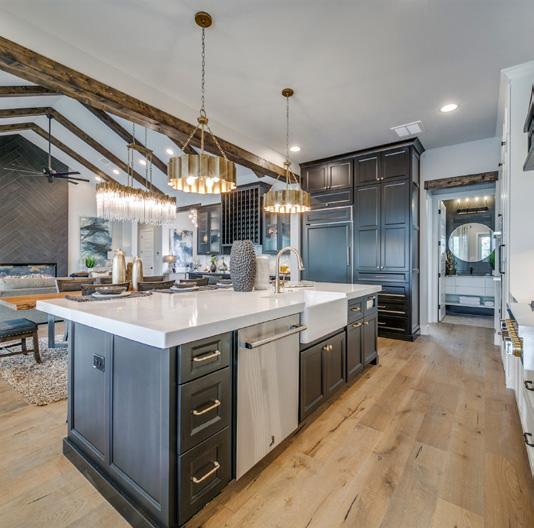
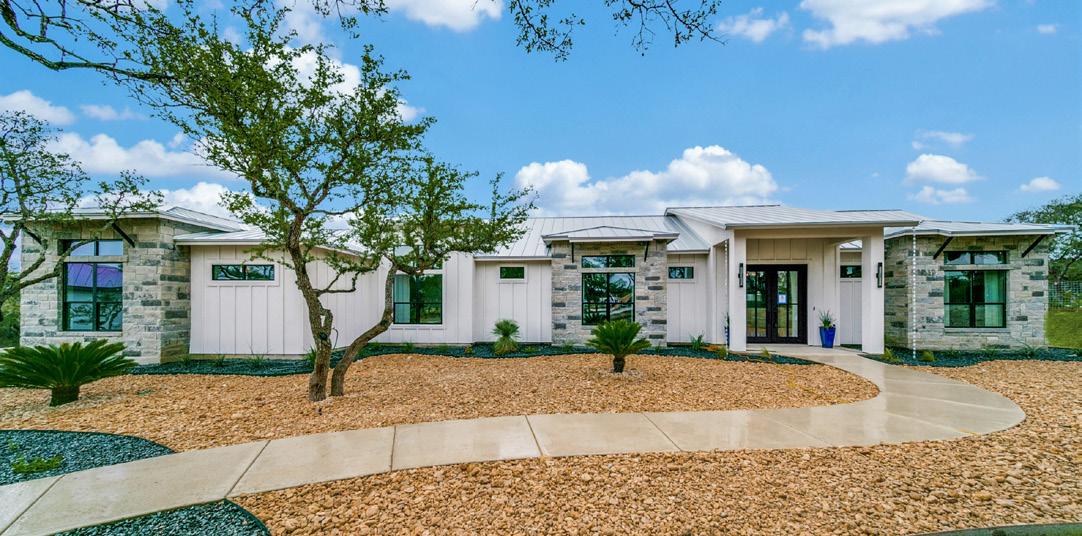
Photos by James Bruce Photography

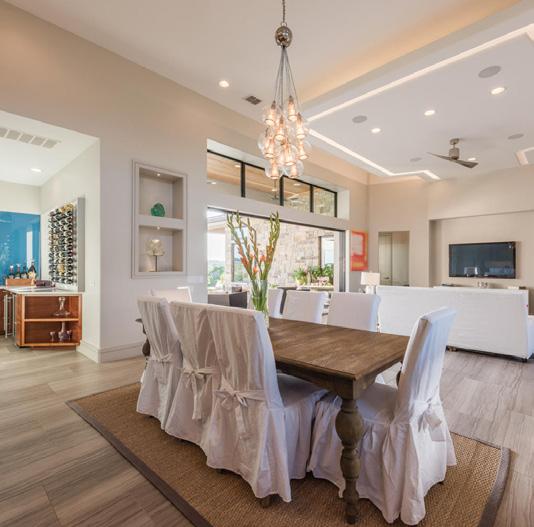
Photos by Partners in Building
