DESIGN

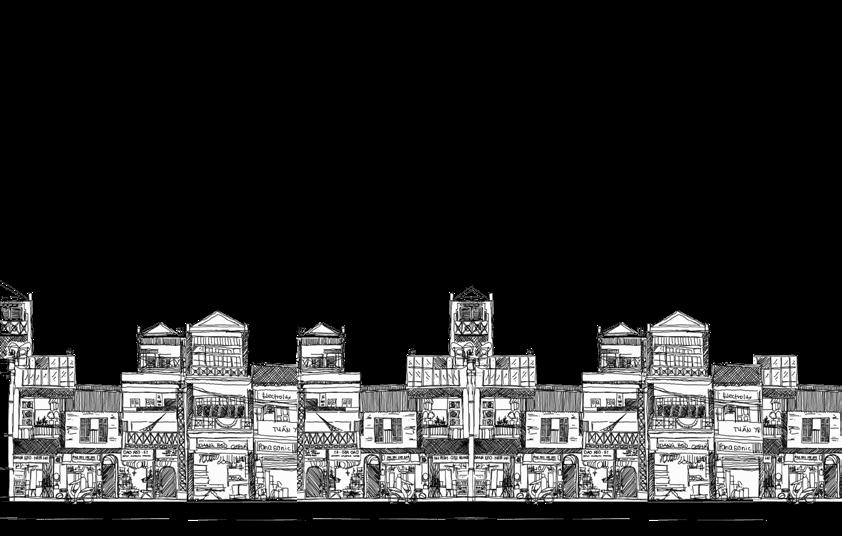
ARCHITECTURAL PORTFOLIO Noor Ainsyah Zulkfili
For All It’s Worth
Ainsyah is a passionate graduate architect who always looking for ways to improve her architectural skills and knowledge in the industry. She is motivated by her enthusiasm and consistent improvement. She believe architecture should be about people and environment, and nothing more.
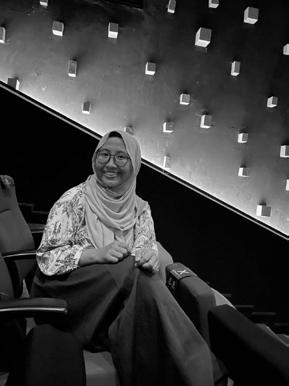
Ainsyah obtained her Master of Architecture (Part 2) from UiTM Puncak Alam and Bachelor (Hons) Architecture (Part 1) from UiTM Seri Iskandar. Recently graduated in 2022. During academical years, she has been an active commitee and has participated in numerous workshops, competitions and outbound programs. Contact ainsyahzulkifli79@gmail.com
+06 11 1071 2672
NOOR AINSYAH ZULKIFLI
Part II Graduate Architect
EDUCATION BACKGROUND
• 2020-2022
Master of Architecture (LAM/RIBA Part 2)
University Teknologi MARA Puncak Alam, Selangor
CGPA : 3.73
• 2015-2019
Bachelor of Science (Hons) Architecture (LAM/RIBA Part 1)
University Teknologi MARA Seri Iskandar, Perak
CGPA : 3.37
• 2013-2014
Sijil Pelajaran Malaysia (SPM)
MRSM Pengkalan Chepa, Kelantan Result : 2A+, 3A, 1A-, 3B+
ABOUT
Passionate graduate-level architects with experience in architectural practise- involve in managing various phases of small to medium sized projects from design schematic to project documentation and completion. Seeking opportunities to thrive and gain more experience in medium to high complexity projects to meet the demands of the industry. Have a good interpersonal skills and able to work independently and team player.
PERSONAL INFORMATION
Name: Noor Ainsyah binti Zulkifli
Date of Birth: 02 August 1997
Age: 26 years old
Fluency: Bahasa & English
CONTACT
Phone Number : 011 10712672
Email : ainsyahzulkifli79@gmail.com
HARD SKILLS
Microsoft Office 360
Adobe InDesign
Adobe Photoshop
Autodesk AutoCAD
Autodesk Revit
Sketchup
Enscape
Lumion
Handsketch
SOFT SKILLS
PROFESSIONAL EXPERIENCE
Experience Summary
• Capable to prepare design proposal presentation- by freehand sketches, 3D exterior and interior perspectives.
• Experience for authority submission from KM, BP, Borang B, Bomba and all utilities/ services documents. Familiar with Borang G for CCC.
• Involve in CAAM (Civil Aviation Authority of Malaysia) document submission.
• Able to generated construction drawings containing site plans with calculations, floor plans, sections, elevations, schedules, and reflective ceiling plans
• Experience in assisting Architect for PDA,LCP, contract (PWD) and tender documentation, minute meeting.
• Experience in assisting Architect for issuance AI, CCC and CMGD
2019-2020 (1 year, 3 month)
Assistant Architect, Iznny Ismail Architect, Perak


Housing Project
Private Residential (Bungalow) in Manjung and Ipoh
Refurbishment & Renovation Project
Conservation & Refurbishment Pasar Taiping
Private Residential Renovation & Refurbishment across Perak Tengah
Bank renovation project, Manjung (Design & Build)
Shell, Kampung Gajah, Perak
Shoplot Hotel, Ipoh
Commercial Project
Bus Hotel, Pulau Pangkor
Rest and Service area (R&Rs), Bukit Larut
Office Project
TNB Office Building, Ipoh
Majlis Agama Islam Perak (MAIP) Office
Public & Institutional Project
Pasir Pinji Market, Ipoh
Sekolah Agama Rakyat, Perak
Golf Driving Range UiTM Perak
Interpersonal skills
Perseverance
Teamwork
Time Management
Problem Solving
2017 (4 month)
Intership, SP Bumi Sdn Bhd
Housing Project
Private Residential (Bungalow)
Drawing preparation, submission to the authority
004
RESUME • architectural portfolio
1 2 3 4 5 6 7
Trail Of Forest : Hiking Community Center
Salutogenesis Tower : The Inception of Healthy Food
Dagang Samudera Takir: Tourism Economic Urban Corridor
The Living River: Dataran Banggol Cempedak
Revitalize the Urban Landscape: Green Space as Eco-Network in Old Quater, Vietnam
Past Work: Assistant Architect
005
TABLE OF CONTENT
Competition: Evolo
pg 06-13 pg 14-21 pg 22-31 pg 32-37 pg 40-45 pg 38-39 pg 46-47 TABLE OF CONTENT • architectural portfolio
2021
Trail Of Forest : Hiking Community Center
Trail of Forest is a proposal hiking community center that act as a hikers training ground in the city of Elmina, Selangor. The project is to provide a hiking community facilities that become a bridge between human and nature. By contribute a better space, encourage the hikers to amplified their talent,providing training ground for the newcomer and create a hikers community economy.
References: Design Thesis_Master04
006
STUDY INTEGRATION EXPERIENTIAL PLAY LEARNING STRUCTURE

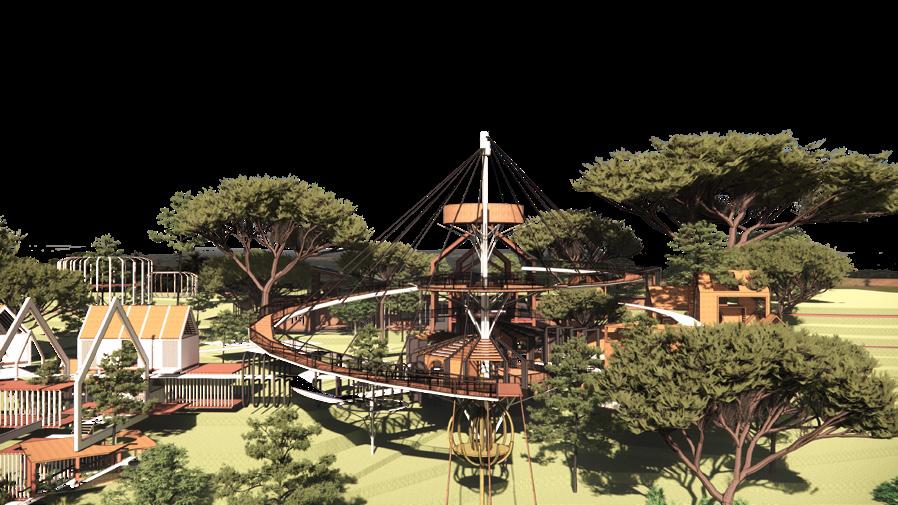
007
TRAIL OF FOREST_01 • architectural portfolio
Trail of Forest : Hiking Community Center
 by Noor Ainsyah binti Zulkifli
by Noor Ainsyah binti Zulkifli
The Anthropocene : Human & Nature
Humans have entered the Anthropocene, a new epoch in which we are the protagonist to global environmental change. This interaction between the Earth and human civilization is not a new issue. Today, Malaysian awareness towards pollution and environmental issue is concerning. Mutalib (2019) believes that the concern to protect the environment and the surrounding areas among Malaysians is still at a low level. In other words, their concern for environmental issues is still minimal. This lack of commitment to ecosystem restoration is concerning as Malaysia has experienced ecosystem loss and damage. Paradoxically, human are keep finding the nature cause according to Hairom (2020), hiking activities are becoming more robust in Malaysia due to the growing awareness of healthy lifestyle practices among Malaysians, continuous improvement on living standards of the citizen and transformation of tourism concepts, health, and wellness.
How architecture can synergize this contradictory needs of human and nature into one?
Architecture as Learning Tool
As the educational model is shifting towards more diverse teaching methods, architecture has a significant opportunity to create those learning environments conducive to collaboration, problem-solving, and deep understanding. By integrating experential learning and hiking activities, creating an experential hiking play structure.
Lets Hike! Creating Symbiocene Life
The project is to provide a hiking community facilities that become a bridge between human and nature. By contribute a better space, encourage the hikers to amplified their talent,providing training ground for the newcomer and create a hikers community economy.
1. Exploration, manipulation of knowledge to collabrate



1. Providing knowledge
2. Inducing the awareness


Inspire
1. Evoking the lifestyle
2. Develop physical- emotional connection
DESIGN SOLUTION EQUATION


Hiking
To facilitate a hiking spaces and education hub for the community that inspire the action and creativity thus lead to better society
008
Forest Education Connection Man-Nature (In and Out) Experential Learning 01
Educate
03
02 Collabrate
Collaboration Education
Experential Learning “ ” Play and Learning Environment Injection of Experential Learning in Hiking Programme From destructive to nurturing Innate responsibility CONNECTION & COLLABORATION Diminishing lines between nature and and man Human Nature EDUCATE
+
To create an integration space environment that promote the connection between hiker, local community and the nature itself.
To enhance hiking facilities on site and become a money generator to the community.
HOW TO TRAIN WHILE EDUCATE?
TRAIL OF FOREST_01 • architectural portfolio
CITY OF ELMINA, SELANGOR
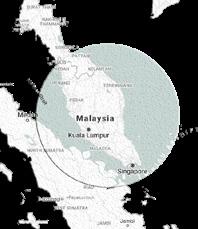
City of Elmina A Celebration of Sustainability
The City of Elmina enjoys an extensive network,conveniently connected to the Guthrie Corridor Expressway (GCE), Federal Highway, LATAR and NKVE, enabling a shoter drive
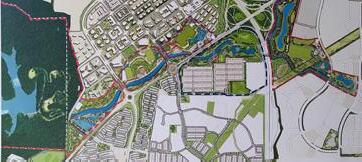
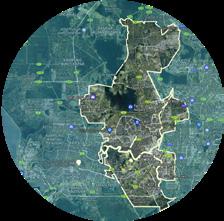
PROGRAM FORMULATION
Socializing (PUBLIC)
Alienation from everyday life by socializing with human and nature to create balance in themselve.
Hiking Gear Education, Eco-Friedly Kids Activity,Eco-Friendly Activity
Discovery (SEMI-PUBLIC)
Experience the natural scenery and to onboard adventures that fit the abilities and knowledge level
Recreational,Education,Exhibition
30% 20%
Relaxation (PRIVATE)
Sharing and value experience by resting and relaxing in a good area
Retreat Area.Event Space
009
Hikers Satisfaction Behaviours TO EDUCATE Kids Elderly Kids Youth Youth Youth Adult Adult Adult Elderly Elderly
INTEREST EXPERIENCE CONNECTION & COLLABORATION VALUE 01 Socialization 02 Discovery 03 Relaxation Inception Ending Services Intermediate
10% Forest Park
(3 acres) Urban
acres)
Art & Cultural Park (37 acres) TRAIL OF FOREST_01 • architectural portfolio
40%
(Site)
Park (35
Community Park (36 acres) Sport Park (108 acres)
Play Learning Environment




010
Programme Formulation Forestry Education + Motivation & Statisfaction Socializing Contribution Challange Circulation Discovery Journey Relaxation Programme Feeling Sensory Contributing Hiking Training
sense Enhance Skills Formal Interaction Informal Interaction
The
Experience Regrassion
Objective
Balance activities Journey of mood and
Exposure to Nature Exhibition Along the Journey
Challenge on the Journey Multisensory adventure
Analysis
Target User 2 Youth 1 Hikers & Adventurer 4 Families with kids 3 Local Community Entrance Prefuction Area Hiking Training Commercial Zone Garden Garden Facilities Facilities Observation Tower Nature Play Office Entrance Prefuction Area
Training Commercial Zone Garden Garden
Tower Nature Play Office Forest Exhibition Entrance Prefuction Area
Training Commercial Zone Garden Garden Facilities Nature Play Office Forest Exhibition
CIRCULATION
CIRCULATION
Exhibition TRAIL OF FOREST_01 • architectural portfolio
Hiking
Observation
Hiking
HIKERS
PUBLIC
KIDS CIRCULATION DESIGN FORMULATION Forest
YOSMITE HIKING GRADE
No bushwalking experience required. Flat even surface with no steps or steep actions. Suitable for wheelchair users who have someone to assist them. Walks no greater than 5km
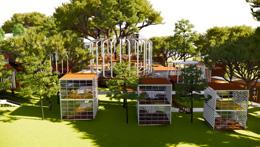
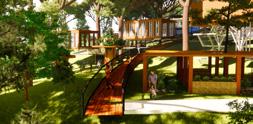

No bushwalking experience required. The track is hardened or compacted surface and may have a gentle hil section or sections and ocassional steps. Walks no greater than 10Km
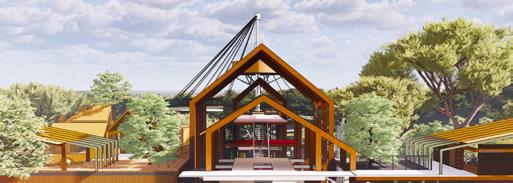

Suitable for most ages and fitness levels. Some bushwalking experience recomended. Tracks may have short steep hill sections a rough surface and many steps. Walks up to 20 Km


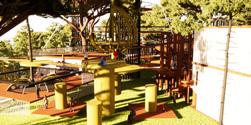

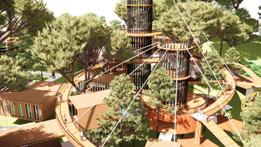

011
Prefunction Area Nature Play Hiking Training Observation Tower Workshop Commercial Area TRAIL OF FOREST_01 • architectural portfolio
Entrance
BRIEFING ROOM
Portal Frame Application

Portal frames are generally lowrise structures, comprising columns and horizontal or pitched rafters, connected by moment-resisting connections. Resistance to lateral and vertical actions is provided by the rigidity of the connections and the bending stiffness of the members, which is increased by a suitable haunch or deepening of the rafter sections. This form of continuous frame structure is stable in its plane and provides a clear span that is unobstructed by bracing
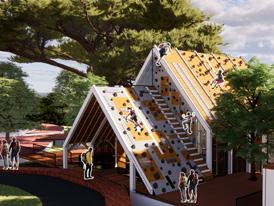
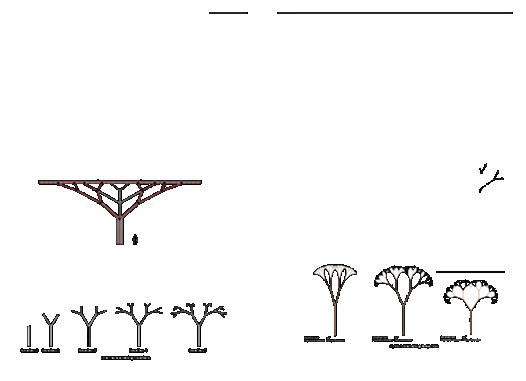
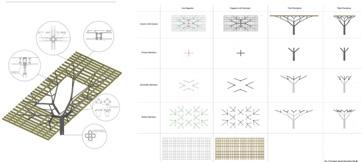
BRIEFING ROOM
FOREST GALLERY
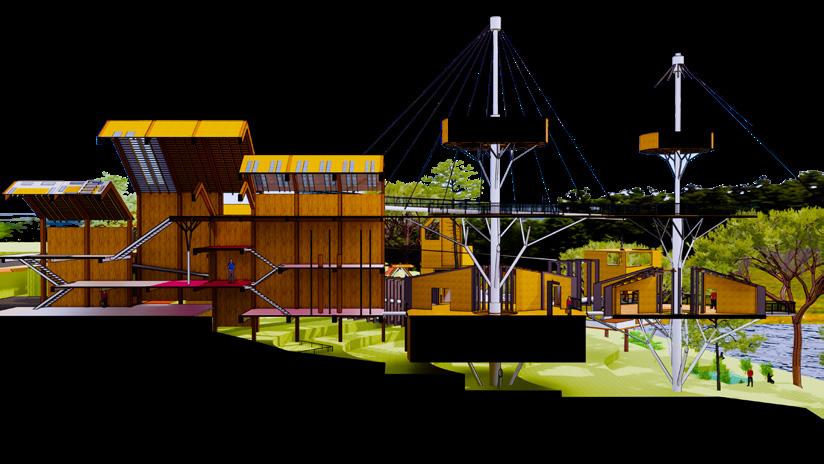
012
INFORMATION
ENTRANCE MAIN ENTRANCE BASEMENT ENTRANCE FOREST GALLERY HIKING
WATER CATCHMENT TANK
TRAIL OF FOREST_01 • architectural portfolio
Branching System
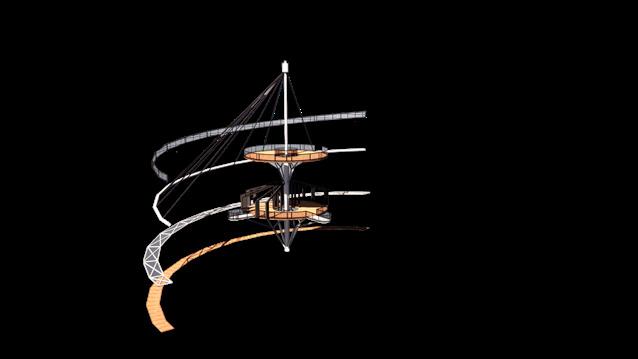
Branching structure is establish on the principle of a tree. Expanding from one point the structure branches out to multiple branches, expanding its extend. With a wider reach, a larger surface area can be supported. become the major consideration as the main advantages of a branching structure. it can transfer loads on a large surface to one single column or point with high structural efficiency. it decrease buckling length and have optimal load path system which helps in transfering loads to minimum distance to the loading point.
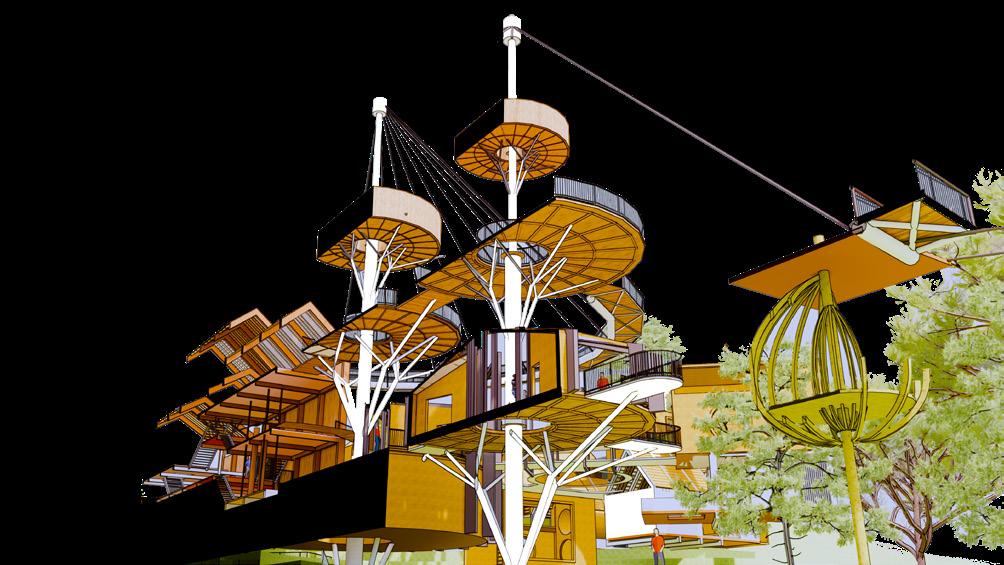
013 OBSERVATION TOWER LEVEL ENTRANCE LEVEL BASEMENT LEVEL
1. Wire Ropes and steel Cable System
2. Cable-stayed bridge with fan system
Detail exploded of the structure
TRAIL OF FOREST_01 • architectural portfolio
3. Cable-stayed bridge with curved deck
Salutogenesis Tower : The Inception of Healthy Food
Healthy eating means eating a variety of foods that give you the nutrients you need to maintain your health, feel good, and have energy. These nutrients include protein, carbohydrates, fat, water, vitamins, and minerals. Nutrition is important for everyone. When combined with being physically active and maintaining a healthy weight, eating well is an excellent way to help your body stay strong and healthy.
References:
https://www.tips/nutrition/healthy_eat
014
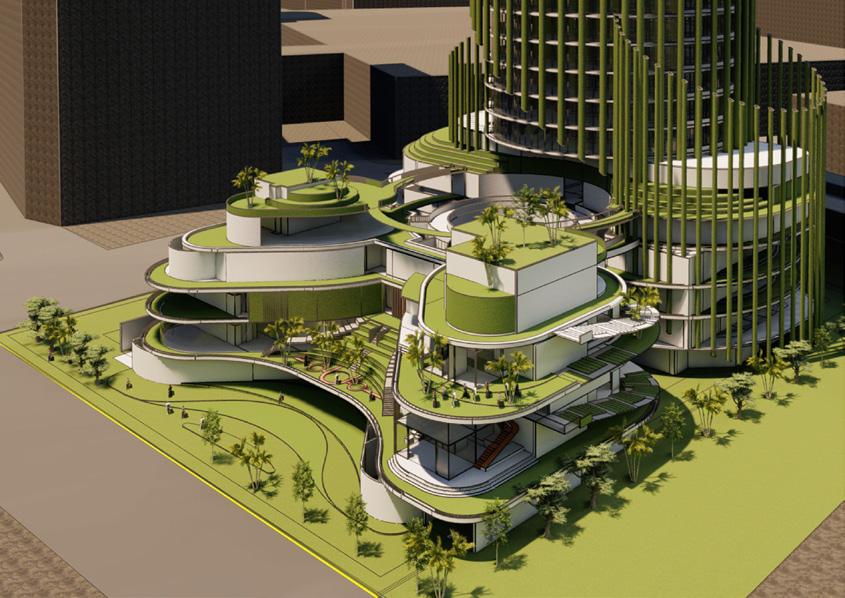
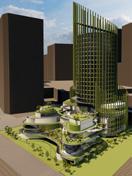
SALUTOGENESIS TOWER_02 • architectural portfolio
Salutogenesis Tower : Inception of Healthy Food
by Noor Ainsyah binti Zulkifli
Health Inclusivity


Health may be only look as an essential aspects in life, but it have way bigger context. It have a staggeringly high value, as the global health industry was worth $8.45 trillion in 2018 and it could reach over $10 trillion by 2022. With all the various issue potentially occuring in the unstable future world, health industry may be the next main big economic project that can sustain the time to come.



An idea to kick start the revolution of health industry is through Health-Oriented Development, or HOD. Parallel to Transit-Oriented Development, Health-Oriented Development aims to built a community surrounding a community asset that cities have most often failed to fully leverage, as it have a huge potential to further revolutionize national economic industry. With the development centered around the health centre, it can be a game-changer formula to bring the neverseen health development opporturnity before to the city, and brings its fate to an ultimate future. Salutogenesis tower an approach to wellness focusing on health and not on disease (pathogenesis). Literally, salutogenesis translates to “the origins of health”, from the Latin `Salus meaning Health, and the Greek `Genesis meaning origin or beginning.
A tower that promoting macroeconomic growth in health market and investment. Improved quality of life of the society and environment revolvIng with healthy food. . Nutrition is important for everyone. When combined with being physically active and maintaining a healthy weight, eating well is an excellent way to help your body stay strong and healthy.
Urban food valley will become the connection between the green in the concrete jungle. The main target user is the kids since they were the family-oriented business user. By killing two birds in one stone, this tower also creates a new urban linkage for KL Sentral that always known as the Central Business District for that area. It creates new opportunities by supplying and educating the people with care and knowledge regarding healthing eating lifestyle that become a common issue in today’s worlds. Lastly, health is wealth and by focusing in prevention will be better than cure.
Health may be only look as an essential aspects in life, but it have way bigger context. It have a staggeringly high value. Health industry can become a recession resistant economy sector, but it become exclusive due to the cost. To make it inclusive, why dont we change the industry to become prevention industry. Instead of building more hospital, why not we build a healthy world
016
“ ”
Let food be your medicine and let the medicine be in your food
HOW TO EAT WELL AND LIVE WELL?
The story CITY FOR ALL (HEALTH)
“ ”
Prevention is better than cure
“Health as an accelerator to the new development”
FUTURE HEALTH SALUTOGENESIS TOWER_02 • architectural portfolio
The Issue
Some of the key issues related to healthy food include access to affordable and nutritious options, food literacy and education, and addressing the social and economic factors that contribute to poor dietary choices. Additionally, many food systems globally are facing challenges such as climate change, deforestation, habitat loss, and soil degradation, these challenges greatly impact the availability and affordability of healthy food for many communities. If yesterday famine is the challenges, now we are more at risk of obesity rather than starvation.
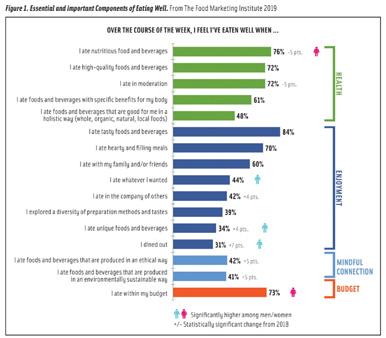
THE INTENTION (HEALTH IS WEALTH)
Idea (New Revolution)


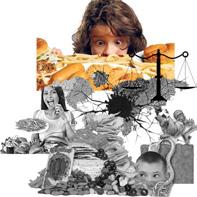
Health Oriented Development


Health + Economic + Urban Health-centered community model termed “Health Oriented Development” (HOD) has the potential to pioneer an economic development engine through health, an ecologically sound community, and a health promoting environment.

Intergrated with


TOD
Formula of New Development Order
H + TOD = $

017 Unhealthy Eating EXPERIENCE ECONOMY Entertaiment Industry
SUPPLY Urban Farming EDUCATE Healthy Eating + Entertainment + = SALUTOGENESIS TOWER_02 • architectural portfolio
Figure 01: Essential and Important Component of Eating Well. From The Food Marketing Institute
Site Proposal

KL Sentral-Kuala Lumpur.
Kuala Lumpur Sentral - An exclusive urban centre built around Malaysia’s largest transit hub, offering global connectivity, excellent investment opportunities, business convenience and an international lifestyle. At the nucleus of this premier development is the RM1.1 billion world-class transit hub KL Sentral, demonstrating its excellent global connectivity and access within an integrated and self-contained live, work and play environment.
Why we start from KL?

Kuala Lumpur as the capital city and the most advanced area in Malaysia, Kuala Lumpur is always be looked up to by other city and pioneered the new development plan. Therefore the plan can be gradually implemented in every state, in which can helps to achieve the vision of Malaysia.
What’s wrong with the current developement in KL?
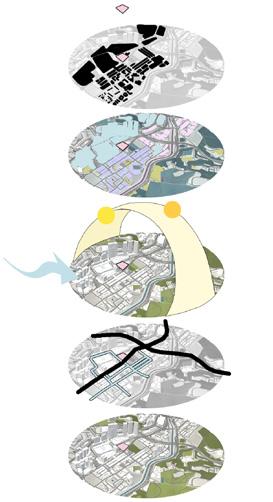
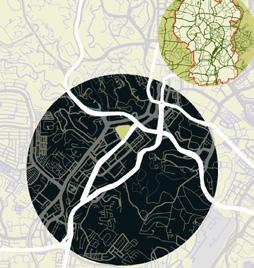
Kuala Lumpur Structure Plan 2040 did mentioned on the health and sustainability, but it missing on the point of using health to generate economical value. With all the numberless demands on health programme, isn’t better to use it to open up new market space and generate economical value ?
How to improve the developement plan?


One strategies can be executed to gain the Health-centered community model termed “Health Oriented Development” (HOD) has potential to pioneer an economic development engine through health, an ecologically sound community, and a healthy promoting environment.

Where is the best location to execute and how its contribute to the vision?
HOD’s model vision is to have a health-focused developement in the centre and the economic sector booming from the surrounding area. Therefore, KL Sentral is picked due to its status as the Klang Valley’s largest transit hub. Evenmore, TOD policy ensuring the high accessibility and causing easier economic growth around the KL Sentral or in bigger context of Bricksfield
keyword:health,transportation,economy
018 Fine
KUALA
Urban Park GREENERY ACCESS Main Artery 2nd Artery Sunset Sunrise Prevailing Wind BUILDINGHEIGHT FIGUREGROUND Coarse Grain Fine Grain Site limits < 20 floor < 5 floor < 2 floor
KL SENTRAL
LUMPUR
Education & Supply Center
saltutogenesis valley
SALUTOGENESIS TOWER_02 • architectural portfolio
Kids Office Worker Family Elderly
SITE STRATEGIES
JALAN
Activity space
Open for public events and activity
Commercial Activity
Outdoor cafe and outdoor commerdial space
Tolerant, Just & Inclusive
Recreation Area Public seating and leisure activities
Desire Lines Clear space for pedestrian flows
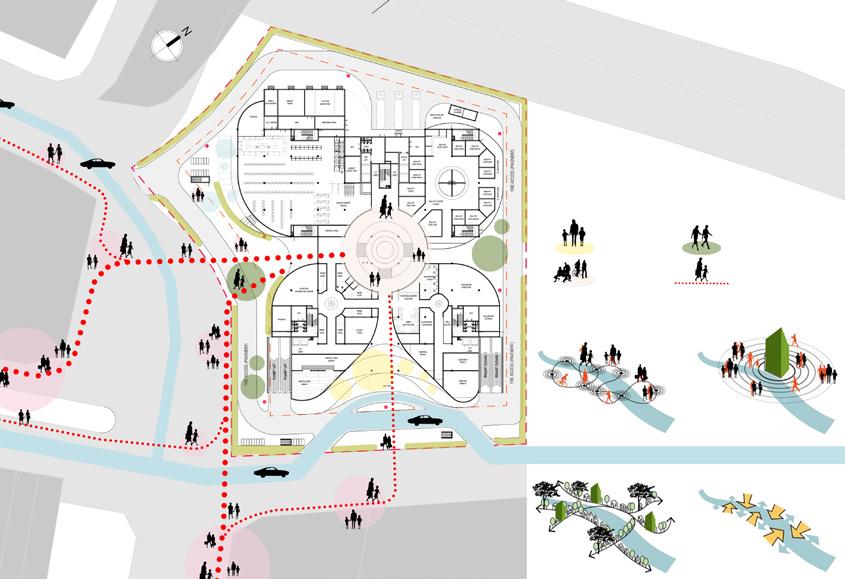
Transparent
Responsible, Safe & Functional Integrated, Atractive & Active
019
JALAN STESEN SENTRAL 3
SITE
SITE PLAN SALUTOGENESIS TOWER_02 • architectural portfolio
TUN SAMBANTHAN
+
STRATEGIES
Cascading Roof Section
Improve air quality is important our health
Urban Farming targeted to be the main supplier to the tower programme itself and supply to the KL Sentral area. It encouraging the neighbourhood in living and eating healthier than before.
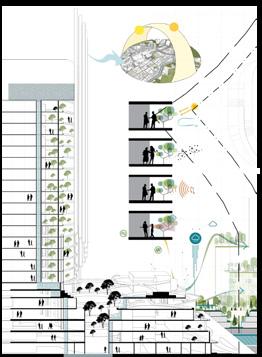
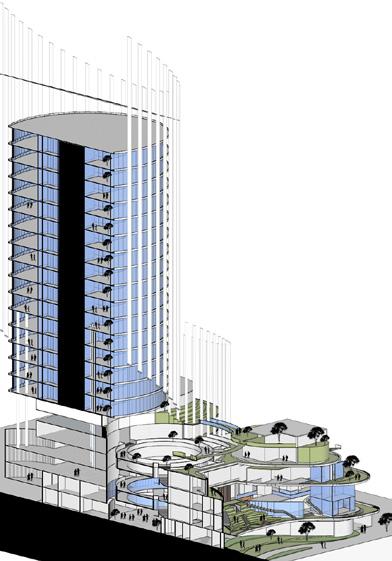
Healthy Kitchen Workshop
Educate and provide a healthy cooking class for the kids and family programme and helps the healthy business cooking owner to improve and train their worker.
Nutritional and Dieticien consultation
Help and assist the society that have a nutrition and diet problem by providing consultation and examination services
Kidzfarm
A programme that let the kids experience to be a farmer and train them to grow their own food. It also educate the kids on the basic information in healthy life and cooking.
Healthy Gastro Passage
A healthy food hub that serve healty food for the user basd on the needs and calculation demanded. Integrated with technology, it give the body according
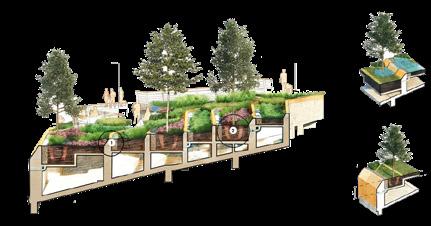
Genesis Market
Self plucking market give the experience to the user on pluck their own healty food supply. with a slogan “Healthy Eating through Heathy Shopping”
Nutrition Information Center Collabrating with Ministry of Health in providing information and become nutritional one stop center to that area.
020 1 1 2 3 5 6 7 4
1 1 2 2 3 4 5 6 7 Air Quality
Thermal Comfort Improve the
Water Catchment
quality of related activities
Social Space Social Space
Surface Overflow Planter
Outlet for runoff to lower planter Water membrane system with double structure Green roof insulation
Air-gap insulation
Promote wind flow Ecocell Noise Absorbtion Site located near transportation hub Biophilia Encourage connection between human and nature Water harvesting 3m
SALUTOGENESIS TOWER_02 • architectural portfolio
Planter Soil Depth
The Valley is use as a platform to educate and let the user experience how the life of the farmers and providing agriculture information such as how to do plant propogation, transfer to the valley farm, information on how to grow the plant and how to harvest it. They also learn how to cook healthily buy plucking their own food.
Food socialization
Vertical Programme Distribution

EDUCATION HUB (40%)
FOOD VALLEY (30%)
VERTICAL FARMING (25%)
OTHERS (5%)
Food Quality & Nurition
VERTICAL HUB
Intergrating the four components:
• food production
• food preparation
• food distribution
• or other elements of food retail with focus on food distribution, consumerism with medical and health services



Food Aesthetic & Sensory
Nutritional Consultation & Workshop
Garden Gallery
Genesis Market
Growing tropical plant enhance resourceful food gardening in a city setting. It grow well in our climate. Urban and community agriculture can reshaping local food systems by creating new opportunities for increasing the economic, social, and environmental effects of growing food in and cities. Fewer food miles, improved food access, and education and training opportunities
A innovative building system that surrounded by food chain and medical services
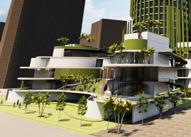
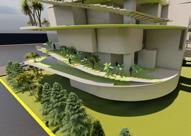
KidzFarm
Healthy Food Retail
Services & Manufacture

Supply Distribution
VERTICAL HUB
Intergrating the four components:
• food production
• food preparation
• food distribution
VERTICAL HUB
Intergrating the four components:
• food production
• food preparation
• food distribution
021
Urban Farming
Research & Lab
Public (Active) Semi-Public ( Active) Private (Active) Private (Passive)
SALUTOGENESIS TOWER_02 • architectural portfolio
Dagang Samudera Takir :
Tourism Economic Urban Corridor
The development sets to introduce to Seberang Takir as unique destination that will consolidate the position of Kuala Terengganu as a cultural, economical and sustainable tourism destination. The intent is to introduce a Intergrated Development with the existing urban fabric (Maritime Urban Corridor). The framework of the master plan (Biomorphic Urbanism) promote Pedestrian-Centric environment that raise the quality of public realms through community involvement
022
Legend:
1. Waterfront Promonade
2. Floating Walkway

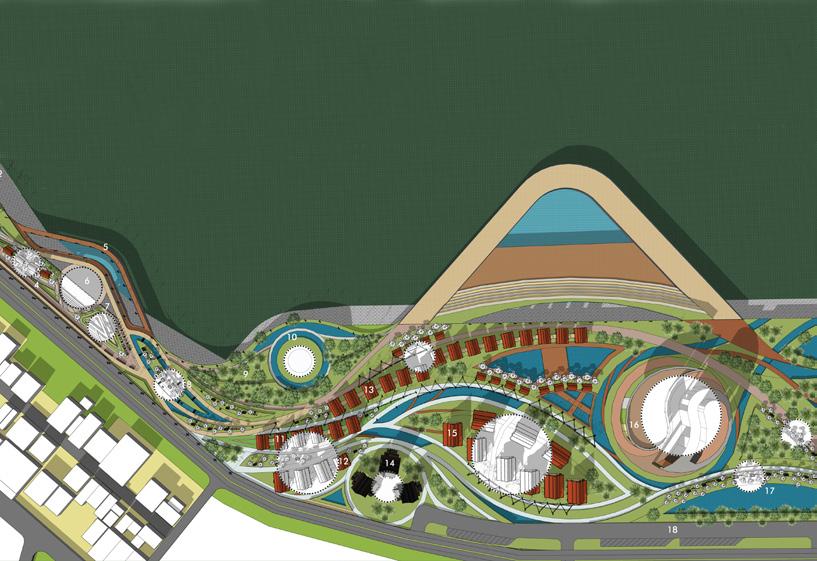
023
Kampung Seberang Takir
Aquatic Center
3. Exhibition Plaza
4. Eco-Playground
5. Kiosk Garden
6. Eco Park
7. Native Waterfront Park
8. Dagang Cottage Craft
9. Dagang Cottage Clothing
10. Information & Education Point
11. Logistic Area
12. Dagang Cottage Manufacture
13. Dagang Maritime Bazaar
14. Parking area
10 9 12 13 14 15 11 1 2 3 4 5 7 6 8
SAMUDERA TAKIR_03
architectural portfolio
15. Water Kiosk
DAGANG
•
EXPLORING URBAN REVITALISATION
Samudera Takir: Tourism Economic Urban Corridor
by Noor Ainsyah binti Zulkifli
Design Statement
The development sets to introduce to Kuala Terengganu a Unique Destination that will consolidate the position of Kuala Terengganu as a cultural, economical and sustainable tourism destination in Terengganu and Malaysia as a whole. The intent is to introduce a Integrated Development with the existing urban fabric and the introduction of a Maritime Urban Corridor. The framework of the master planBiomorphic Urbanism) will promote a Pedestrian-Centric environment that raises the quality of public realms through Community Involvement in the development while Bridging Traditions to the visitors.
‘Dagang Samudera Takir’ will be the Maritime Water front Gateway to Kuala Terengganu in educating the local and tourists about the rich maritime and coastal heritage of Terengganu and improve their socioeconomic value
Vision
Waterfront revamped and boost image of city and subsequently tourism industry. Open opportunities for business and company. Multipurpose waterfront esplanade and become focal point for business activities
“Dagang Samudera Takir” will develop as a tourism economic urban corridor destination.
Aim & Objective
The main objective of the Maritime Waterfront development is to enforce the sustainable tourism through human capital development and infrastructural support. The programs identified will provide a medium and support to grow the industry to abecome more competititve and vibrant. Thus the proposed program and activty for the land use will reflects these aspirations
The aim is to contribute
• Higher quality of life

• Effective and efficient infrastructure
• Economic development with shared prosperity

• Innovation in technology
• Sustained environment
• Producing ideal citizens & community
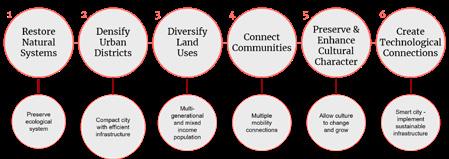
Bio meaning Life & Morph meaning form
Biomorphic Urbanism: A City formed by Life
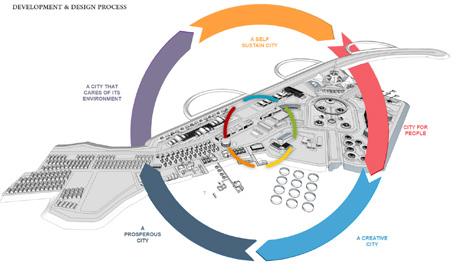
024
DAGANG SAMUDERA TAKIR_03 • architectural portfolio
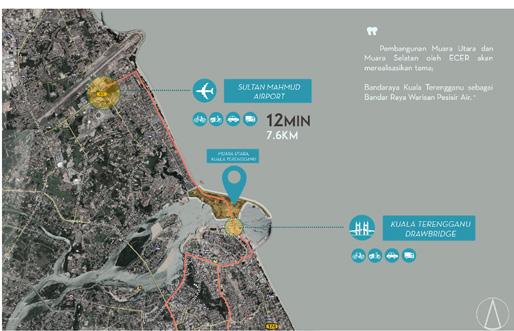
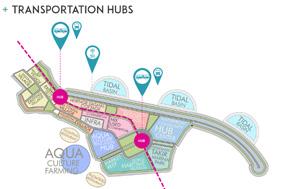
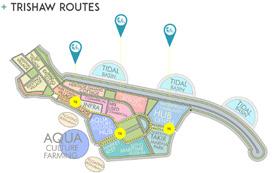
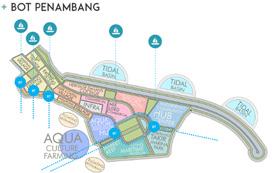
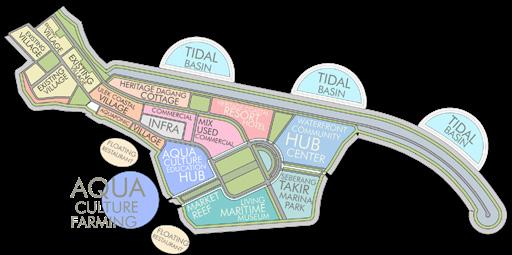


025 Site DAGANG SAMUDERA TAKIR Site Site
• architectural portfolio
DAGANG SAMUDERA TAKIR_03
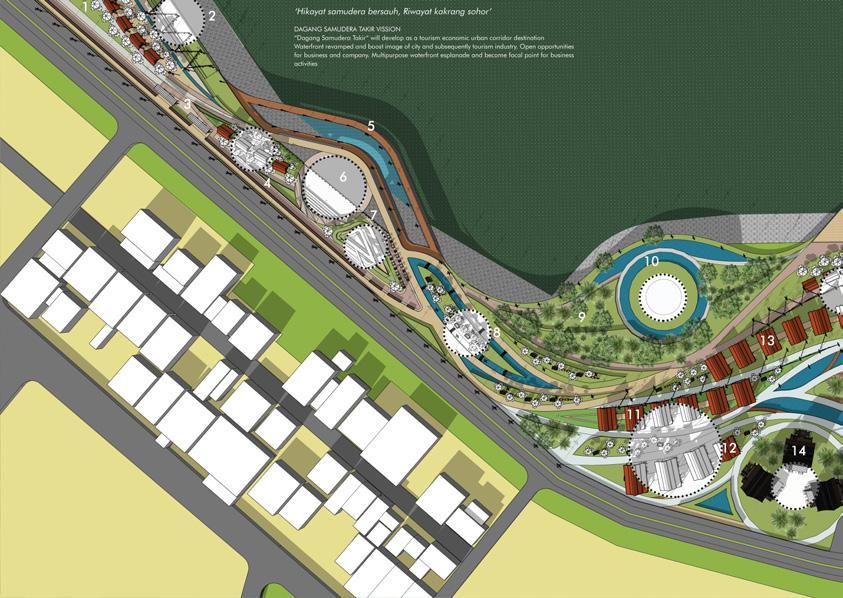
 Kampung Seberang Takir
Kampung Seberang Takir
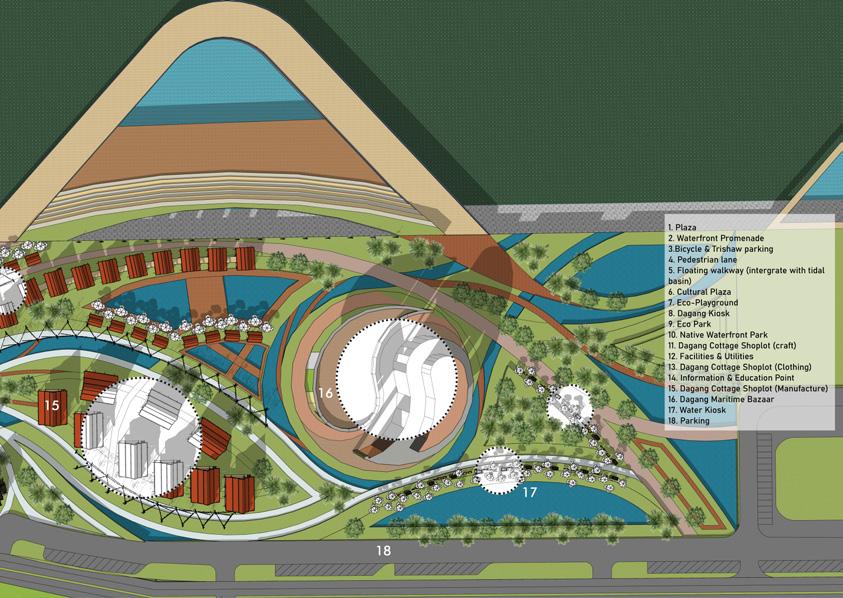

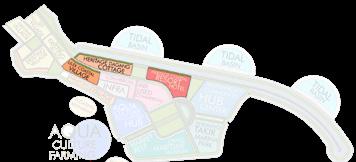


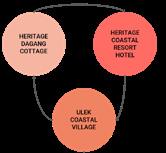



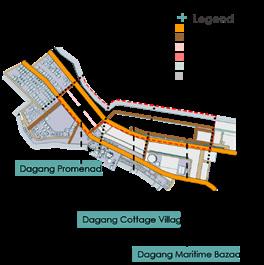
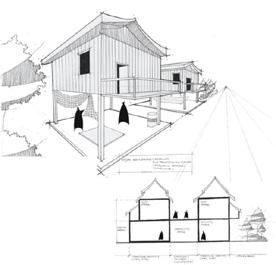




028
TAKIR_03 • architectural portfolio
DAGANG SAMUDERA TAKIR (HERITAGE DAGANG COTTAGE) DAGANG SAMUDERA
Dagang Cottage Shop Lot - A place to shop for sentimental and thoughtfull art craft souvenirs Terengganu
Eco Park - Natural green lung for the Masterplan. To preserve the natural surroundings and its native habit Eco playground - Connect the children with nature and expose them to with importance of ecosystem
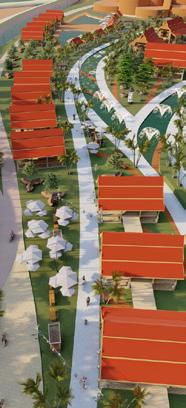
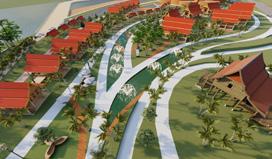
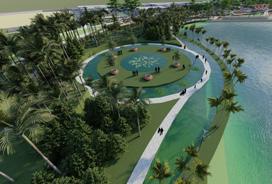
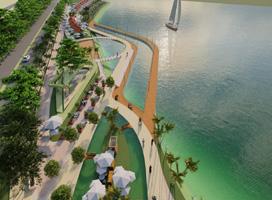
Cultural Plaza - Floating stage that exhibit the cultural performance and highlight the heritage of the people
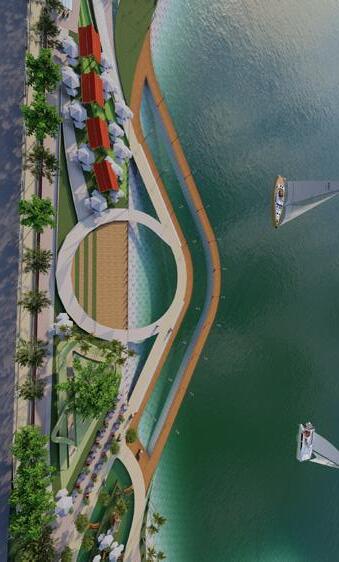
029
1 1 2 2 3 3 4 4
DAGANG SAMUDERA TAKIR_03 • architectural
portfolio
Waterfront promenade- A promenade connect the road by the sea where people go for a walk and cycling.

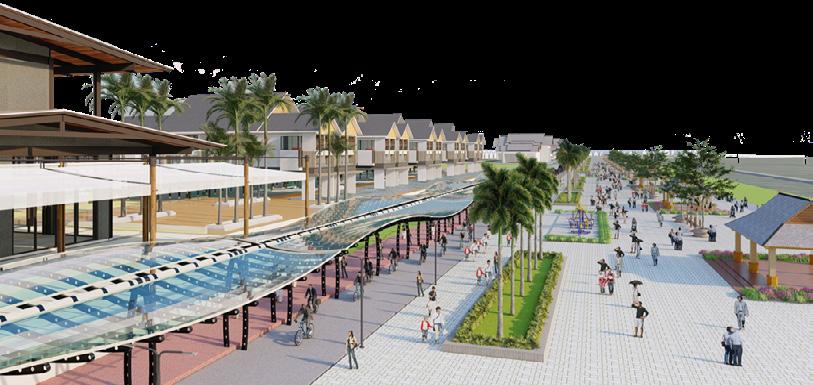
030
5 DAGANG SAMUDERA TAKIR_03 • architectural portfolio
Cocunut Bio-Engineering - Sea-wall made from cocunut fiber, a cheap bioegradeble material that’s abundant in the area. Because of its organic nature, the cocunut husk-sea wall can turn into a coastal greenbelt to help preserve the marine ecosystem
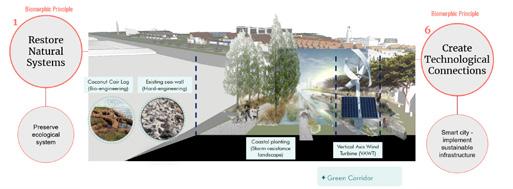
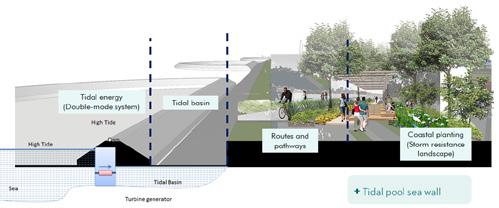

Wind Turbine - Part of hybrid electrc power system accross the promenade. This system include solar panel systems and will be operated by the TNB. It provide a reliable sources for around the clock supply of electricity to the customer and the locals.
Tidal Energy - New scheme of tidal generation namely Double-Emptying System is proposed where the power can be generated during in flow and out flow, but, by using just one low-head one-way turbine only

031
1 1 2 2 3 3 DAGANG SAMUDERA TAKIR_03 • architectural portfolio
Dataran Banggol Cempedak
Dataran Banggol Cempedak is a name of a river shoreline where located a water recreational area for the local to spend time and do their cultural event. The area were untouch with any infrastructure despite of become local attraction. All the attraction here are totally from the natural surrounding itself. With the help of the goverment, this place can be developed to be one of tourism spot in Kuala Terengganu
032
MUHAMMAD ‘UWAIS BIN MOHAMMAD SABRE | 2020856942 MUHAMMAD NORIMAN BIN MOHD FADZI 2020436174 NOOR AINSYAH BINTI ZULKIFLI | 2020621952 TEAM MEMBER
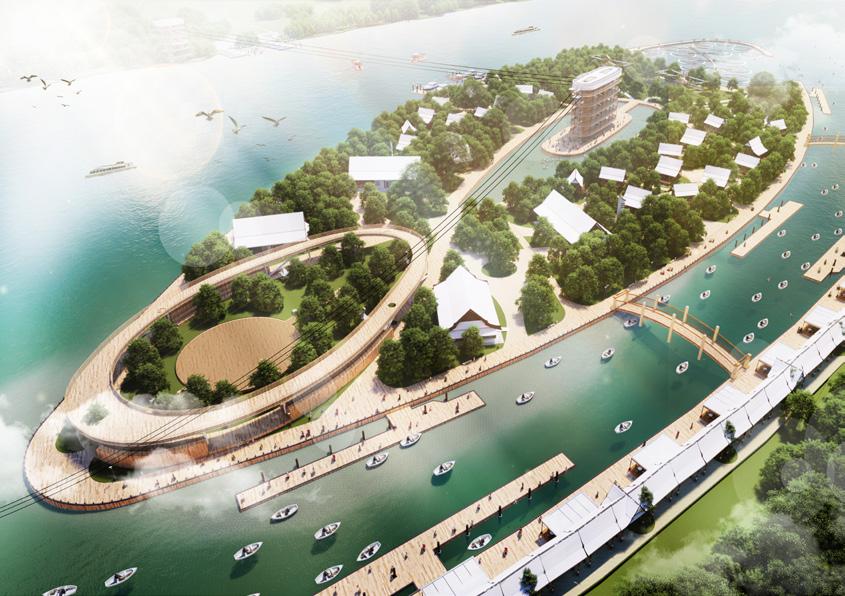
Easy for water transportation

Friendly environment Place that can play water sport

Swim as much as you want! Exposure to cultural village
Theory
Recreational tourism sectors have gained significants attention from the tourism market these days. These sectors can be considered a niche market in Malaysia and they have been growing steadily for more than a decade. As a result more tourism stakeholders are giving attention to develop and promote recreational tourism in Malaysia.
by Christopher Alexander
Wholeness
Theory
Planning Development


Department of Recreation and Ecotourism, Faculty of Forestry UPM




 by Gill Pomfret
by Gill Pomfret
Escapism
Theory
Wholeness theory is about the harmony and beauty seen in natural man made artefacts. Wholeness is the central concept that define structural chracter that given configuration in existing space, both natural and man made things. Aesthetic plays key role in co-evolution of a development.
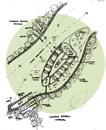
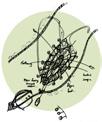
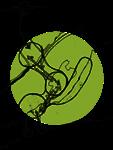


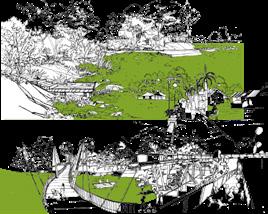


Programme and Strategies





Escapism id about diversion from unpleasant or boring daily life, typically through activities involving entertainment. The growing demand for outdoor adventure tourism activites, and the rapid growth in associated industry supply, by the urban cityy dweller exemplifies their need for an escape environment to distance themselves temporarily from everyday problem.

‘The































































034 DATARAN BANGGOL CEMPEDAK_04 • architectural portfolio Concept Active People Recreation + Water Sport Active Economy Attraction + Commercial Active Sport Culture + Local Activity Revitalize The Rural Area Living River 01 02 03 Connection Play Local Issue
Potential Location far from main city To create place that can be tourism spot To be one of the main tourism spot in KT Project that can participate and benefit to public and gov- erment Slow development in rural area Lack of public facilities Local people facing difficulty to gain income What to do now? Issues Potential Mission Vision Objective 01 02 03 04 05
and
Pattern Language’ Wholeness
A quick escape to nature
Fundamental principle
stressfull urban environment Level of scale Connected GoodFormshape/ (Adaptation) Positive Space (Complimentary) Strong Center private escape space activity entertain&ment connection to nature
Nodes Nodes Nodes from Kuala Terengganu from Kg Bahagia from Hulu Terengganu from Kuala Terengganu from Kg Banggol from Jetty Kuala Terengganu Zoning Narrative Journey Circulation flow & axis Section Planning Detailing the idea 1. Water Activity - Basoh, Picnic 2. Commercial Activity - Local Community Market, Historical Boat Ride 3. Culture Activity - Silat, traditional dance 4. Facilities - Public toilet, Changing Rooms, Car Parks, Jetty 1. Water Activity - Lasok 2. Commercial Activity - Local Community Market, Floating Restaurant 1. Retreat Activity - Quick escape, Glamping, Fishing 2. Extreme Activity - Zipline, Extreme Park 3. Water Activity - Lasok Connectivity - enhance connectivity to the site through boat ride and zipline 1. Retreat Activity - Zipline Tower 2. Facilities - Carpark, Toilet, Jetty 01 01 01 02 03 04 02 02 01 01 02 03 04 05 02 03 05 04
Local Community-Based Tourism Response to Nature Riverfront Active Community ‘Basoh’ Fun and Active ‘Lasok’ Job Opportunities Quick Escape Improve Local Economy Community Product Culture Exposure Historical Boat Ride 01 02 03 04 05 06
Master Plan
TerengganuRiver





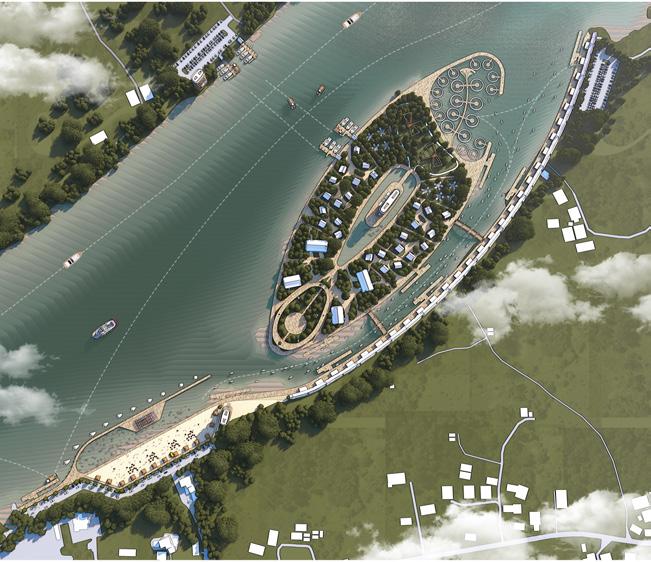
035 DATARAN BANGGOL CEMPEDAK_04 • architectural portfolio
Entrance 1
Riverfront Plaza
‘Basoh’ area
Banggol Cempedak 5. Floating Stage 6. Canoe Port 7. Zipline Tower 1
Apung
Loading/Services Road 10. Entrance 2
Bridge to Escape Island 12. Glamping Village 13. Camping area 14. Private Waterpark 15. Extreme Park 16. Zipline Tower 2 17. Floating Walk 18. Island Plaza 19. Fish Farming 20. Island Jetty
Jetty Kg Bangunan 22. Zipline Tower 3 23. Entrance 3 Zone 1 - Riverview Plaza Zone 2 - Singgah Apung Zone 3 - Escape Island Zone 4 - Kg Bangunan Entry Point 01 04 07 08 09 10 11 10 11 12 13 14 15 16 17 18 19 22 21 05 06 03 02
1.
2.
3.
4.Jetty
8.Singgah
9.
11.
21.
Kampung Bangunan
Kampung Banggol Cempedak
Glamping Village
Heritage Appreciation
Using old Terengganu’s house concept for glamping structure to let peoples enjoy the old village feel and appreciate the state’s heritage. An pleaseant place for people to take a breath away from rapid modern growth, so come here here to blend with nature.
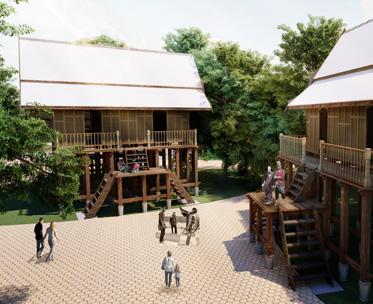
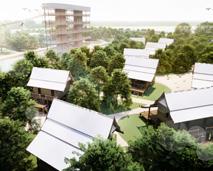
Layout Planning Study

Dispersed Hybrid




Fish Farming
Aquaculture
Process of rearing, breeding and harvesting of aquatic species in controlled aquatic enviroment like the river. Demand is increasing for fish and fish protein, which has resulted in widespread overfishing in wild fisheries.
As of 2016, more than 50% of seafood was produced by aquaculture. In the last three decades, aquaculture has been the main driver of the increase in fisheries and aquaculture production, with an average growth of 5.3 percent per year in the period 2000–2018, reaching a record 82.1 million tonnes in 2018.
Progression of Aquaculture
This house does not have a room but only has a large space (mother house). The highest level is the mother house whose lower part can be passed and various daily activities are done. The target is only as high as the waist level of an adult.




Fishermen cannot go to sea during the monsoon season causing the fish supply to be cut off

Alternative ways are being studied to maintain the supply of fish to the market
Aquaculture begins with a small number of fish and ponds before expanding into a larger variety of fish and ponds


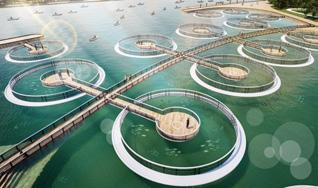
As it grew, fishermen began to diversify aquaculture-based products to the market
This chain creates many job opportunities for locals
As a result, the supply of fish to the market can be maintained even during the monsoon season
036
Linear Central Courtyard
Rumah Bujang Bersalasar
Fish
Fisherman study aquaculture Start with small circle Getting bigger & start exploring goods Create more job opportunities by hiring more workers
fish during monsoon
out of stock during monsoon
Self-sustain
DATARAN BANGGOL CEMPEDAK_04 • architectural portfolio
Escape Island
Zipline Tower
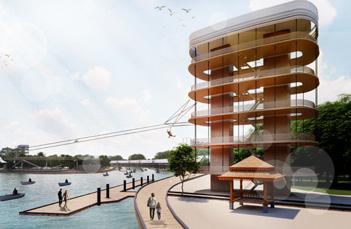
Zipline as one of the main attraction to this site by creating route crossing Terengganu River to connect between three main area which are the Plaza, Quick Escape Island and Kg Bangunan Jetty Peoples can enjoy swimming and have a relaxing day on water

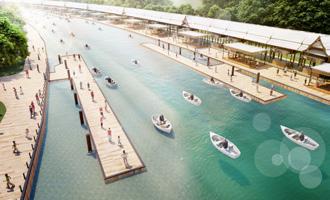

Private Waterpark


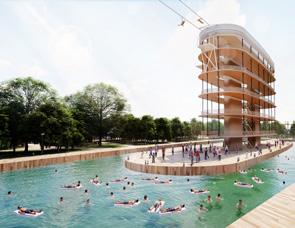
Private Cinema
People can enjoy watching show from their glamping house balcony at night
Singgah Apung
Boost local economy Lasok
Series of commercial unit to boosts the revenue of the economy, creates jobs for local, develops the infrastructures on site, and plants a sense of cultural exchange between local and tourist.

Take the opportunity of tourists that travel to experience the hosting destination’s culture, different traditions, nature and gastronomy itself.
Canoe activity, a fun and entertaining transportation for people to move around the Singgah Apung. Canoe as a connector between riverfront, Singgah Apung and Quick Escape Island.
037
DATARAN BANGGOL CEMPEDAK_04 • architectural portfolio
Revitalize the Urban Landscape : Green Space as Eco-network in Old Quater,Vietnam
 by Noor Ainsyah Binti Zulkifli
by Noor Ainsyah Binti Zulkifli
Issue Explanation :
As a mega city, Hanoi is bless with multiple waterbody like river and lake but it also have a huge problems in its current urban development which is the incremental demise of urban greens. It is among the greatest and most urgent issues to deal with due to the intense development in the central of Hanoi. The current green area is unevenly distributed across the city since the green expansion were centralize around the lake that act as the waterbody and it become a good urban landscape system. The roles and benefits of green spaces for Hanoi urban dwellers cannot be denied and on site we can see how the locals are supporting this ideas of increasing the urban greens.
Incremental Demise of Urban Landscape
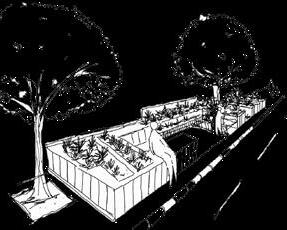
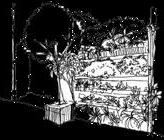
Green area is unevenly distributed
Have local support but didnt have proper green system
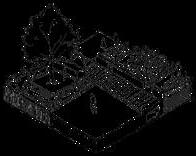
038
We need to secure the green ! Just plant the trees
People shade and socialize under the tree
Air quality improvement Social enhancement Efficient
Water treatment
Greens helps for better air and reduce heat for home
wastewater
REVITALIZE URBAN LANDSCAPE_05 • architectural portfolio
Community vertical garden
Design Application
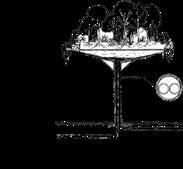
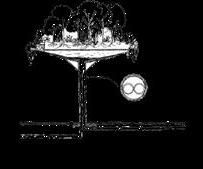
Integrating blue green network element including Sky Garden Pod act as mini pond that can be assemble at the centre of the junction of Hanoi central street and the design is elevated from the road due to the space issue, Green Parklet where it act as green pocket space (multifunctional zone) to enhance people socialization and experience and finally logia landscape that act as green building facade. All green element were connected to the water pipe from Hoan Kiem Lake
Ideas


Central Hanoi, as aforementioned, is characterised with high population density and also a high building density (up to 70% in some wards of ten central districts). That means there is not much



Source: https://streetsillustrated.seattle.gov/design-standards/intersections/pedcrossing/
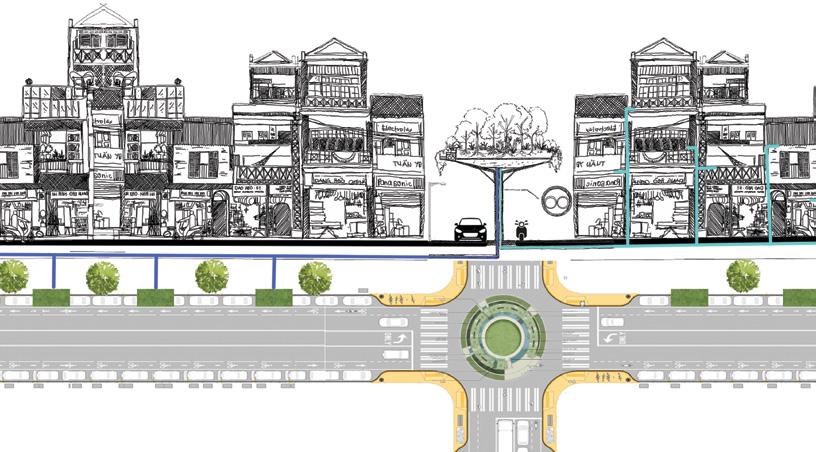
039
Water from Hoan Kiem Lake
Sky Garden Pod
Green Parklet Green Parklet
Water for Green Logia
Street junction
Secondary Sky Garden Pod
Primary Sky Garden Pod
Primary Sky Garden Pod
REVITALIZE URBAN LANDSCAPE_05 • architectural portfolio
Connected by underground canal
Past Work Compilation
Experience in architecture practise - involved in managing various phases of small to medium-sized architectural projects. Seeking opportunities to thrive and gain more experience in mid- to high-complexity projects to meet the demands of the industry, Can commit to employing creativity in the design process and employing the right methods to bring construction projects to final completion. Have a good interpersonal skills and able to work independently and team player.
040
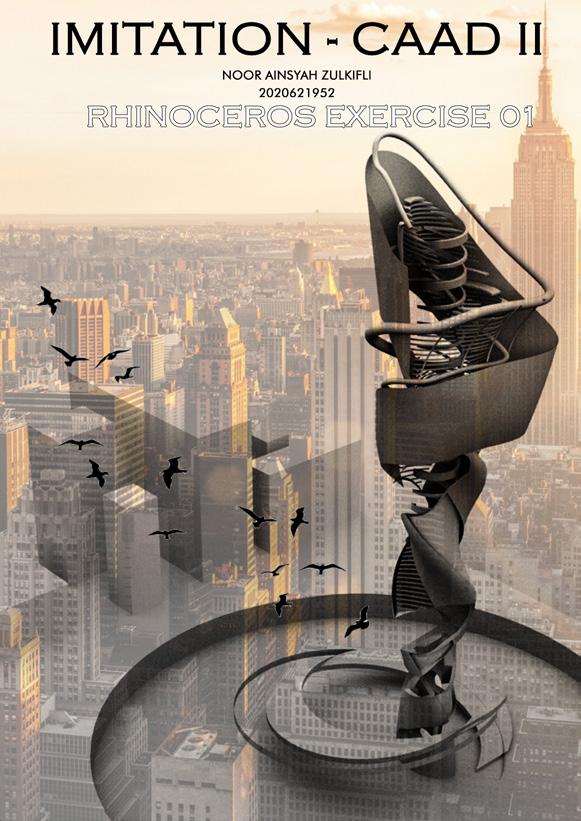
041
Project Experience
• In charge in prepare project proposal and presentation (Schematic Design Phase)
• Generated drawings containing site plans, floor plans, sections, elevations, schedules, and reflective ceiling plans
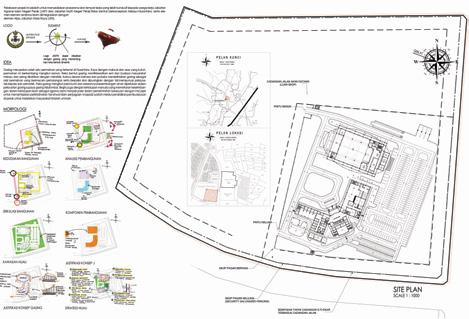
• Assist Architect in preparation of tender document
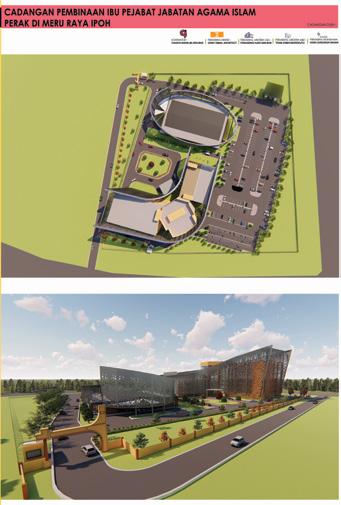
042 1
Office Project :
Majlis Agama Islam Perak (MAIP) Office
PAST WORK COMPILATION_06 • architectural portfolio
2 Commercial Project: Bus Hotel, Pulau Pangkor
Project Experience
• Involve in consultant meeting and technical meeting
• Prepare for drawing resubmition and documents to the authority (KM,PB,Bomba,JPS etc)
• Assist Architect in CAAM (Civil Aviation Authority of Malaysia) document submission.
• Drawing coordination with consultant and contractor
043
PAST WORK COMPILATION_06 • architectural portfolio
Public & Institutional Project :
Golf Driving Range UiTM Perak
Project Experience
• Design and execute 3d models for the project
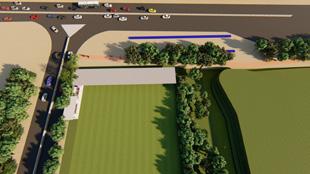
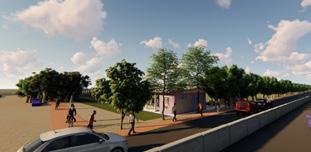
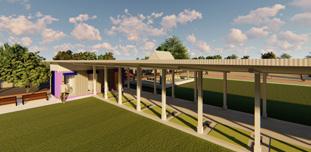
• Involve in local authority and client meeting
• Prepare few proposal with schematic design drawing and presented to the client
Proposals:
045
4
23m 23m 22m 22m 24m 22m 23m 24m 1. MEMATUHI PELAN MENDIRIKAN BANGUNAN BIL. ............................................................. 'PLATFORM LEVEL' TAPAK BANGUNAN HENDAKLAH TERTAKLUK KEPADA JABATAN KEJURUTERAAN DAN JABATAN BANGUNAN, MPM SISTEM PERPARITAN CADANGAN HENDAKLAH DISAMBUNGKAN DAN DISALIRKAN KE SISTEM PERPARITAN SEDIA ADA. (RUJUK KEPADA JABATAN KEJURUTERAAN, MPM) MEMATUHI AKTA JALAN PARIT DAN BANGUNAN 1974 (AKTA 133) MEMATUHI SEMUA KEHENDAK DAN POLISI JABATAN JABATAN TEKNIKAL TANDA PANCANG HENDAKLAH DISEDIAKAN OLEH PERUNDING JURUUKUR BERLESEN SEBELUM PEMBANGUNAN DIBINA NOMBOR KEBENARAN MERANCANG (KM) HENDAKLAH DICATITKAN DAN DIPAMERKAN ATAS PAPAN TANDA PEMBINAAN. SEBARANG KEMAJUAN TIDAK DIBENARKAN SEBELUM PELAN PEMBANGUNAN DILULUSKAN KELULUSAN KEBENARAN MERANCANG (KM) MENDIRIKAN BANGUNAN DIBERIKAN DALAM TEMPOH DUA BELAS (12) BULAN MULAI.............................................HINGGA...................................(SEKSYEN 24 AKTA 172) 10. SESUATU KEBENARAN MERANCANG (KM) AKAN LUPUT APABILA BORANG (UBBL) MERANCANG. 11. PERLANJUTAN KEBENARAN MERANCANG HENDAKLAH DIKEMUKAKAN BULAN SEBELUM TAMAT TEMPOH. DALAM TEMPOH SATU BULAN DAN TARIKH KEPUTUSAN DIKELUARKAN (SEKSYEN 23 AKTA172). PENDAFTAR LEMBAGA RAYUAN NEGERI PERAK. JABATN PERANCANG BANDAR DAN DESA PERAK DARUL RIDZUAN, TINGKAT KOMPLEK PEJABAT KERAJAAN, JALAN PANGLIMA BUKIT GANTANG WAHAB, 30000 IPOH, PERAK DARUL RIDZUAN. SYARAT SYARAT KHAS POKOK POKOK TEDUHAN ANDANGAN RENIK DAN RUMPUT HENDAKLAH DITANAM DI BAHU JALAN DAN KAWASAN LOT. MAJLIS TIDAK BERTANGGUNGJAWAB MENYEDIAKAN KEMUDAHAN INFRASTRUKTUR BAGI KAWASAN KAWASAN YANG TIDAK DIKENAKAN WANG SUMBANGAN. 1. ALL WORKS TO BE CARRIED OUT UNDER THE SUPERVISION OF THE ARCHITECT. ALL R.C STRUCTURE, FOUNDATIONS, FOOTINGS SHALL BE CARRIED OUT UNDER THE SUPERVISION OF THE STRUCTURAL ENGINEER.ALL REINFORCEMENT STEEL SHALL BE INSPECTED AND APPROVED BY STRUCTURAL ENGINEER BEFORE CONCRETING. 3. R.C. TO BE SUBMITTED BEFORE BUILDING COMMENCES. R.C. TO BE 1:2:4 AND MASS CONCRETE TO BE 1:3:5 MIX. 5. ALL 1/2" AND 9" BWK. TO BE BUILT IN CEM. MORTAR 1:3 AND REINFORCED AT EVERY 4TH COURSE. PROVIDE D.P.C OF MALTHOID BETWEEN LAYERS OF 3/4" CEMMORTAR TO ALL BRICKWORK. 7. THE WALLS OF TOILET TO BE FINISHED WITH GLAZED TILES AND ALL CORNER TO BE ROUNDED 5'-0" HIGH. ALL CORNERS OF DRAIN TO BE ROUNDED. 9. APPROVED PLAN.SIDE SLOPE OF DRAIN NOT EXCEEDING 2'-0" HIGH IS TO BE CLOSED TURFED. 10. SIDE TABLE TO BE 1:20 SLOPE AND RETURFED. 11. ALL TIMBER TO BE HARDWOOD. 12. PROVIDE IRON GRATING TO ALL OUTLETS. 13. ALL BUILDING MATERIALS TO BE CLEARED FROM SITE ON COMPLETION OF BUILDING. 14. NO OCCUPATION CERTIFICATE WILL BE ISSUED UNLESS ALL BUILDING MATERIALS,DEBRIS AND REFUSE ARE REMOVED FROM SITE. 15. NO DEVIATION TO THE BUILDING TO BE CARRIED OUT WITHOUT ANY AMENDED APPROVED PLAN. 16. FIGURED DIMENSION TO BE USED WITH PREFERENCE IN SETTING OUT WORKS. DO NOT USED ENGINEER DIMENSION IN SETTING WORKS. ANY DISCREPANCY IN DIMENSION TO BE REPORTED TO THE ARCHITECT IMMEDIATELY. 17. ROAD ACCESS AND DRAINS TO BE MADE UP TO COUNCIL'S REQUIREMENT. 18. SURVEY OF LOT BOUNDARIES TO BE CARRIED OUT BEFORE BUILDING COMMENCES. 19. MEMATUHI SYARAT-SYARAT KELULUSAN PELAN BANGUNAN. NOTES BUILDING NOTES SITE PLAN Saya memperakui bahawa butiran-butiran dalam pelan-pelan ini adalah menurut kehendak-kehendak Undang-Undang Kecil Bangunan Seragam 1984 dan saya setuju terima tanggungjawab penuh dengan sewajarnya. N M A H 18A, PERSIARAN DATARAN BANDAR SERI ISKANDAR, 32610 SERI ISKANDAR, PERAK DARUL RIDZUAN. TEL 605-371 4600 FAKS 605-371 4800 Email iznnyismailarchitect@gmail.com Ar. Iznny bt. Ismail ARKITEK No Pendaftaran LAM A/I 22 ////// (No. KP. 000000-00-0000) CADANGAN PEMBINAAN GOLF DRIVING RANGE, UITM SERI ISKANDAR. UITM SERI ISKANDAR IIA1054/SD/2022/KM 01 N SITE PLAN 23m 22m 22m 22m 24m 21m 22m 23m MEMATUHI PELAN MENDIRIKAN BANGUNAN BIL. ............................................................. 'PLATFORM LEVEL' TAPAK BANGUNAN HENDAKLAH TERTAKLUK KEPADA JABATAN KEJURUTERAAN DAN JABATAN BANGUNAN, MPM SISTEM PERPARITAN CADANGAN HENDAKLAH DISAMBUNGKAN DAN DISALIRKAN SISTEM PERPARITAN SEDIA ADA. (RUJUK KEPADA JABATAN KEJURUTERAAN, MPM) MEMATUHI AKTA JALAN PARIT DAN BANGUNAN 1974 (AKTA 133) MEMATUHI SEMUA KEHENDAK DAN POLISI JABATAN JABATAN TEKNIKAL TANDA PANCANG HENDAKLAH DISEDIAKAN OLEH PERUNDING JURUUKUR BERLESEN SEBELUM PEMBANGUNAN DIBINA NOMBOR KEBENARAN MERANCANG (KM) HENDAKLAH DICATITKAN DAN DIPAMERKAN DI ATAS PAPAN TANDA PEMBINAAN. SEBARANG KEMAJUAN TIDAK DIBENARKAN SEBELUM PELAN PEMBANGUNAN DILULUSKAN KELULUSAN KEBENARAN MERANCANG (KM) MENDIRIKAN BANGUNAN DIBERIKAN DALAM TEMPOH DUA BELAS (12) BULAN MULAI.............................................HINGGA...................................(SEKSYEN AKTA 172) 10. SESUATU KEBENARAN MERANCANG (KM) AKAN LUPUT APABILA BORANG (UBBL) MERANCANG. 11. PERLANJUTAN KEBENARAN MERANCANG HENDAKLAH DIKEMUKAKAN BULAN SEBELUM TAMAT TEMPOH. DALAM TEMPOH SATU (1) BULAN DAN TARIKH KEPUTUSAN INI DIKELUARKAN (SEKSYEN AKTA172). PENDAFTAR LEMBAGA RAYUAN NEGERI PERAK. D/A JABATN PERANCANG BANDAR DAN DESA PERAK DARUL RIDZUAN, TINGKAT KOMPLEK PEJABAT KERAJAAN, JALAN PANGLIMA BUKIT GANTANG WAHAB, 30000 IPOH, PERAK DARUL RIDZUAN. SYARAT SYARAT KHAS POKOK POKOK TEDUHAN ANDANGAN RENIK DAN RUMPUT HENDAKLAH DITANAM BAHU JALAN DAN KAWASAN LOT. MAJLIS TIDAK BERTANGGUNGJAWAB MENYEDIAKAN KEMUDAHAN INFRASTRUKTUR BAGI ALL WORKS TO BE CARRIED OUT UNDER THE SUPERVISION OF THE ARCHITECT. 2. ALL R.C STRUCTURE, FOUNDATIONS, FOOTINGS SHALL BE CARRIED OUT UNDER THE SUPERVISION OF THE STRUCTURAL ENGINEER.ALL REINFORCEMENT STEEL SHALL BE INSPECTED AND APPROVED BY STRUCTURAL ENGINEER BEFORE CONCRETING. 3. R.C. TO BE SUBMITTED BEFORE BUILDING COMMENCES. 4. R.C. TO BE 1:2:4 AND MASS CONCRETE TO BE 1:3:5 MIX. 5. ALL 1/2" AND BWK. TO BE BUILT IN CEM. MORTAR 1:3 AND REINFORCED AT EVERY 4TH COURSE. 6. PROVIDE D.P.C OF MALTHOID BETWEEN LAYERS OF 3/4" CEMMORTAR TO ALL BRICKWORK. 7. THE WALLS OF TOILET TO BE FINISHED WITH GLAZED TILES AND ALL CORNER TO BE ROUNDED 5'-0" HIGH. 8. ALL CORNERS OF DRAIN TO BE ROUNDED. 9. APPROVED PLAN.SIDE SLOPE OF DRAIN NOT EXCEEDING 2'-0" HIGH IS TO BE CLOSED TURFED. 10. SIDE TABLE TO BE 1:20 SLOPE AND RETURFED. 11. ALL TIMBER TO BE HARDWOOD. 12. PROVIDE IRON GRATING TO ALL OUTLETS. 13. ALL BUILDING MATERIALS TO BE CLEARED FROM SITE ON COMPLETION OF BUILDING. 14. NO OCCUPATION CERTIFICATE WILL BE ISSUED UNLESS ALL BUILDING MATERIALS,DEBRIS AND REFUSE ARE REMOVED FROM SITE. 15. NO DEVIATION TO THE BUILDING TO BE CARRIED OUT WITHOUT ANY AMENDED APPROVED PLAN. 16. FIGURED DIMENSION TO BE USED WITH PREFERENCE IN SETTING OUT WORKS. DO NOT USED ENGINEER DIMENSION IN SETTING WORKS. ANY DISCREPANCY IN DIMENSION TO BE REPORTED TO THE ARCHITECT IMMEDIATELY. 17. ROAD ACCESS AND DRAINS TO BE MADE UP TO COUNCIL'S REQUIREMENT. 18. SURVEY OF LOT BOUNDARIES TO BE CARRIED OUT BEFORE BUILDING COMMENCES. 19. MEMATUHI SYARAT-SYARAT KELULUSAN PELAN BANGUNAN. NOTES BUILDING NOTES SITE PLAN Saya memperakui bahawa butiran-butiran dalam pelan-pelan ini adalah menurut kehendak-kehendak Undang-Undang Kecil Bangunan Seragam 1984 dan saya setuju terima tanggungjawab penuh dengan sewajarnya. Y R C 18A, PERSIARAN DATARAN BANDAR SERI ISKANDAR, 32610 SERI ISKANDAR, PERAK DARUL RIDZUAN. TEL 605-371 4600 FAKS 605-371 4800 Email iznnyismailarchitect@gmail.com Ar. Iznny bt. Ismail ARKITEK No Pendaftaran LAM A/I 22 ////// (No. KP. 000000-00-0000) CADANGAN PEMBINAAN GOLF DRIVING RANGE, UITM SERI ISKANDAR. UITM SERI ISKANDAR IIA1054/SD/2022/KM 01 N SITE PLAN PAST WORK COMPILATION_06 • architectural portfolio
Evolo Competition
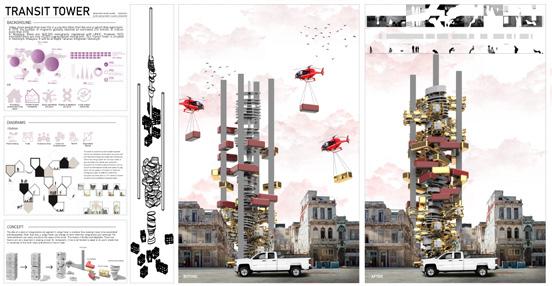
Design Statement
As of end January 2023, there are some 183,790 refugees and asylum-seekers registered with UNHCR in Malaysia. Some 158,870 are from Myanmar, comprising some 106,500 Rohingyas, 23,450 Chinas, and 28,920 other ethnic groups from conflict-affected areas or fleeing persecution in Myanmar. The remaining individuals are some 24,920 refugees and asylum-seekers from 50 countries fleeing war and persecution, including some 6,940 Pakistanis, 3,370 Afghans, 3,360 Yemenis, 3,020 Somalis, 2,810 Syrians, 1,500 Sri Lankans, 750 Iraqis, 630 Palestinians, and others. Some 66% of refugees and asylum-seekers are men, while 34% are women.There are some 48,160 children below the age of 18. Refugee may feel relieved when they are resettled. However, the difficulties they face do not end upon their arrival. Once resettled, refugees may face stressors in four major categories: Traumatic Stress, Acculturation Stress, Resettlement Stress, and Isolation. These issues triggered human needs and thats need to be solved.
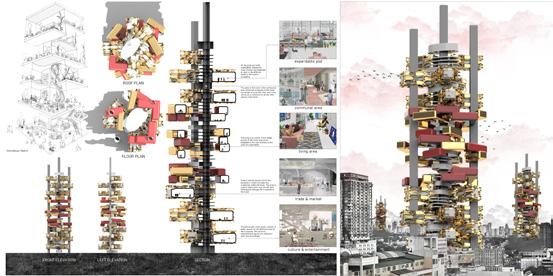
046
IRDINA BINTI MOHD NAZERI 2020831928 NOOR AINSYAH BINTI ZULKIFLI | 2020621952 TEAM MEMBER
COMPETITION_07 • architectural portfolio
Evolo Competition
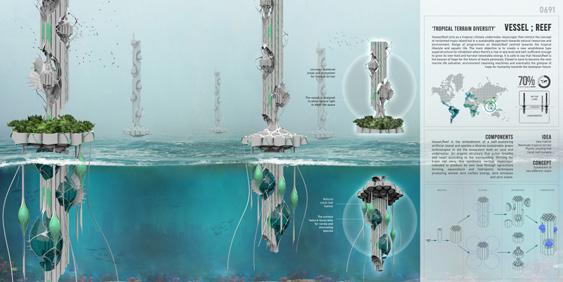
Design Statement
Humans, we continuously pour greenhouse gases into the atmosphere and have caused the ocean to receive the impact. The world’s seas have absorbed approximately 90 percent of the warmth from these gases. Expansion of water at higher temperatures and melting ice sheets on the north and south poles cause the rise in sea water level. It has become one of the largest resulting threats to cities round the world. Scientists at the non-profit organisation Climate Central estimate that approximately 275 million people across the globe live in areas that will eventually be flooded at 3°C of this global warming. Asian cities should have worried because based on the data they will be the worst affected by the nature force majeure. Other than that, the ocean is also being threatened by the foremost pressing environmental issues which is the plastic pollution. It is most visible in developing Asian and African nations where the systems are often inefficient or non-existent. Most of the plastic trash within the ocean, Earth’s last sink, flows from the land, puzzled and remains in the coastal water. It has been scientifically proven that over 80% of aquatic pollution is caused by land-based activities. Trapped in the ocean currents, the trash was transported around the world. Both of these issues will be inextricably intertwined in the future and will affect humans.
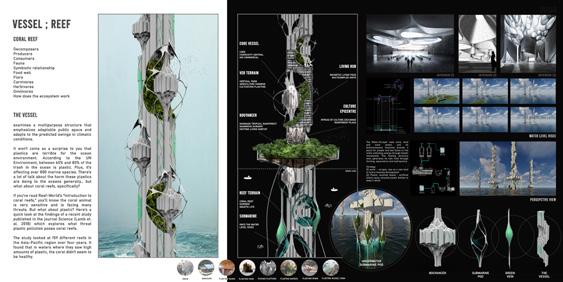
047
NUR LIYANA BINTI ROSLI WAN FARAH NABILA BINTI WAN MOHAMED AZANI
NOOR AINSYAH BINTI ZULKIFLI MUHAMMAD IZZAT IRFAN BIN MUSTAFFA MOHAMAD RIDZQAN BIN AHMAD YUSRI MUHAMMAD HAZIQ BIN ABD AZIZ
PROJECT TEAM : SUPPORTING MEMBER :
COMPETITION_07 • architectural portfolio
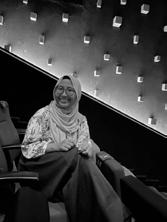
048 Contact ainsyahzulkifli79@gmail.com +06 11 1071 2672







 by Noor Ainsyah binti Zulkifli
by Noor Ainsyah binti Zulkifli



























































 Kampung Seberang Takir
Kampung Seberang Takir




















































 by Noor Ainsyah Binti Zulkifli
by Noor Ainsyah Binti Zulkifli
























