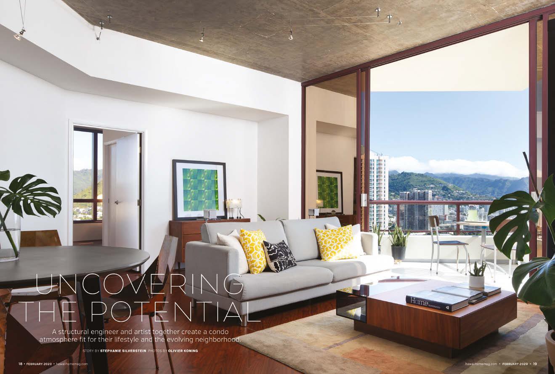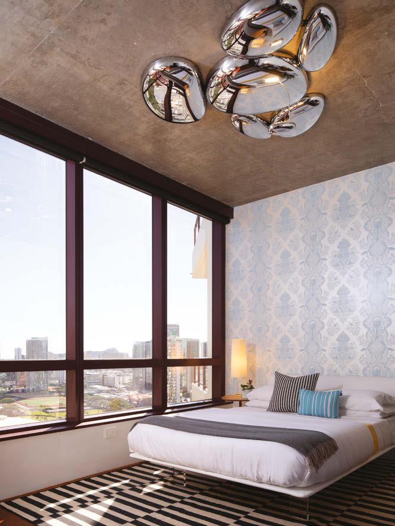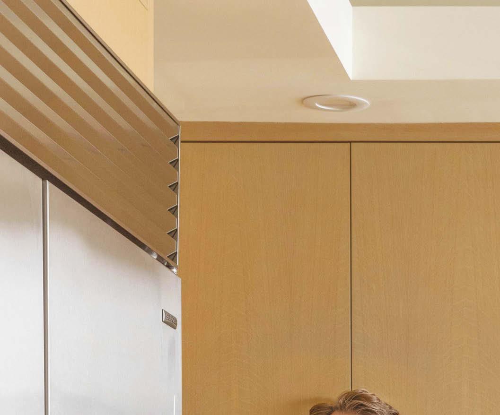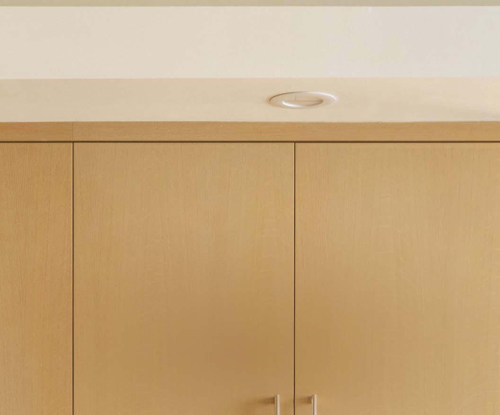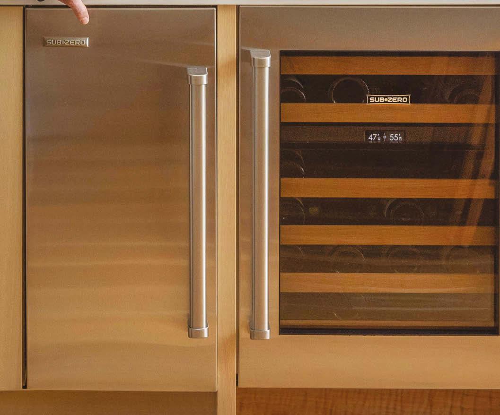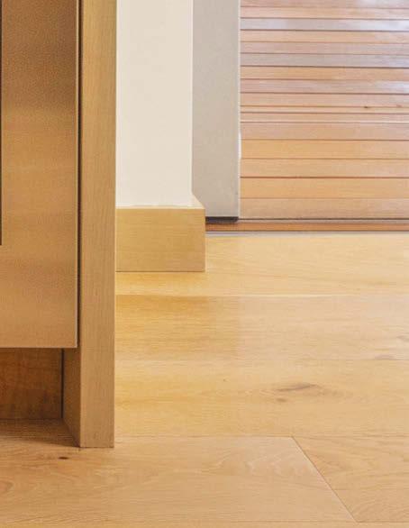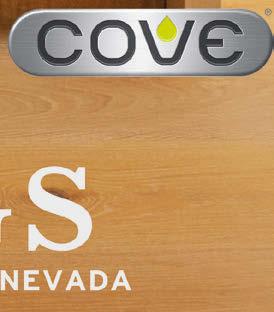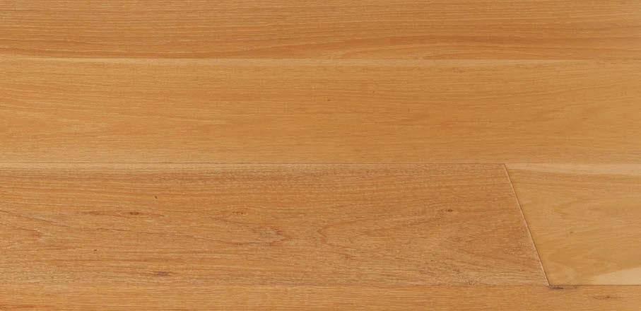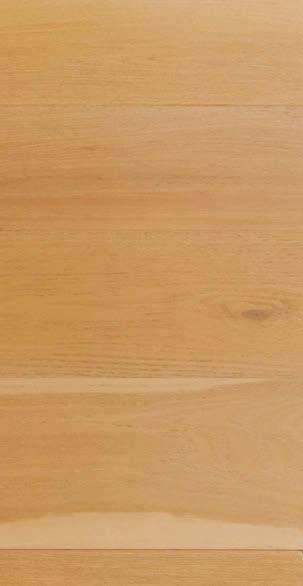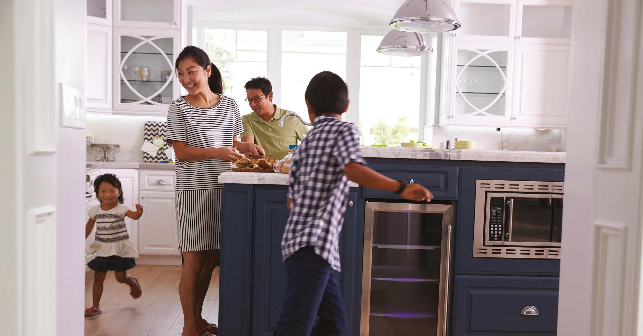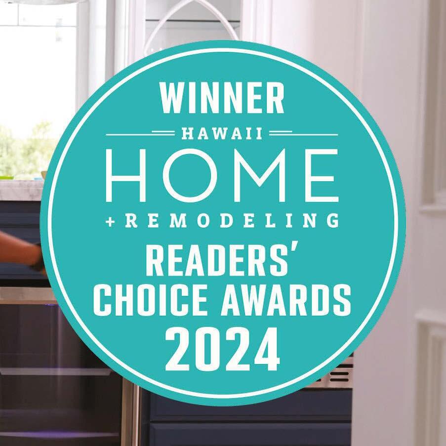























































































































































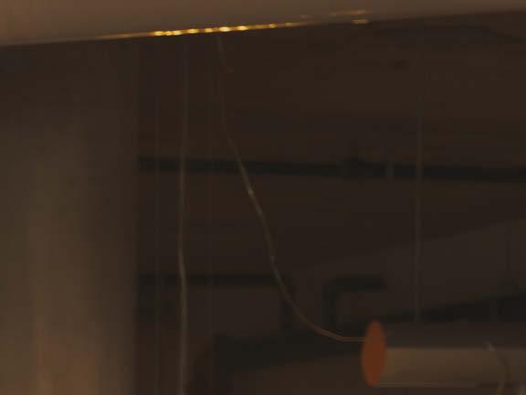





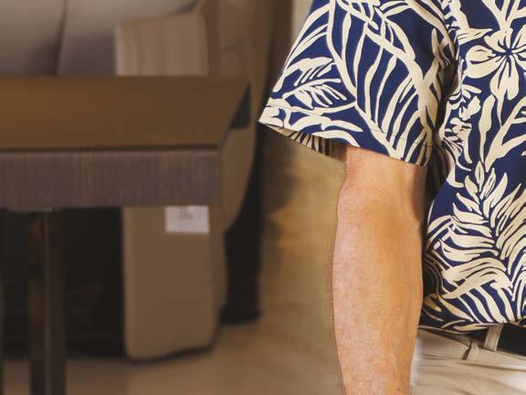

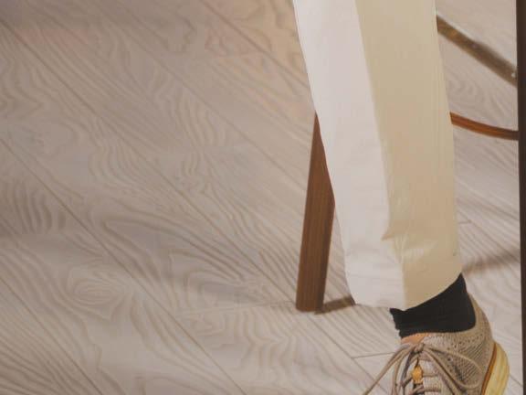




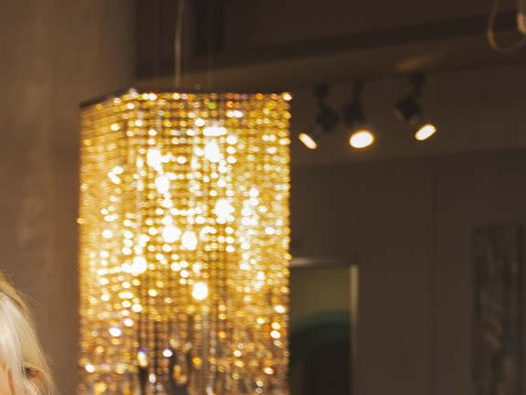



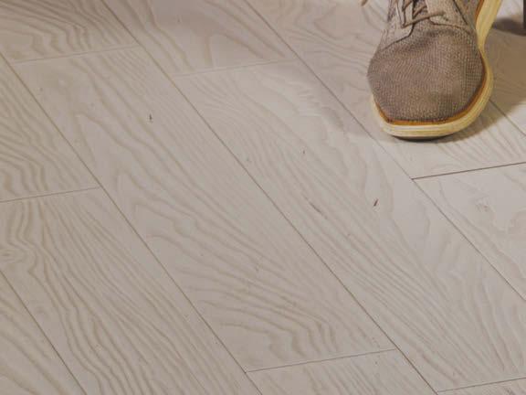
























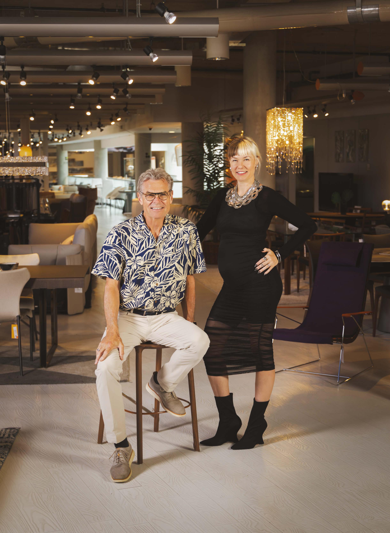




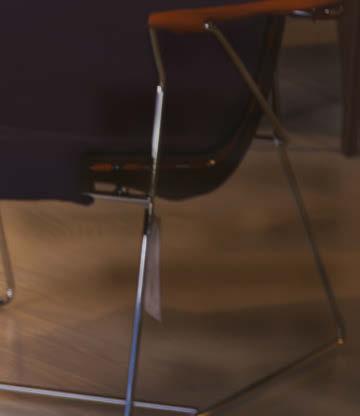










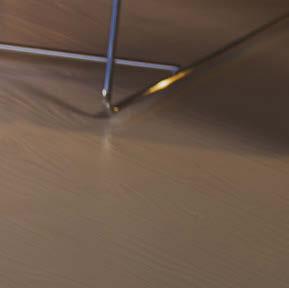

transformation of windows and doors in East Oahu SPOTLIGHT furnishings and accessories picked by the pros





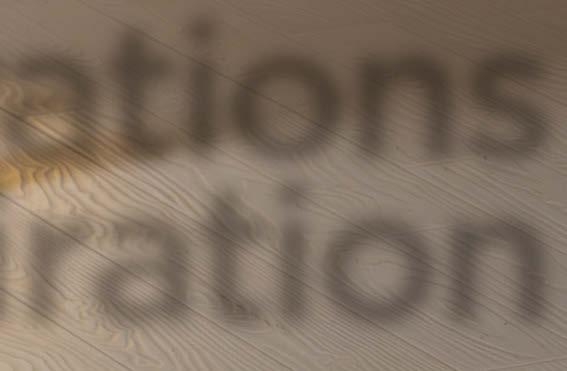


ohana behind Hawaii’s favorite European home goods retailer




Spanish for “forever”

Your home is not a museum, it’s where life is meant to be lived. Finally, a product that can handle whatever “real life” means to you. Neolith won’t scratch, burn, or stain, and can be used indoors or out. For floors. For walls. For countertops. Forever.
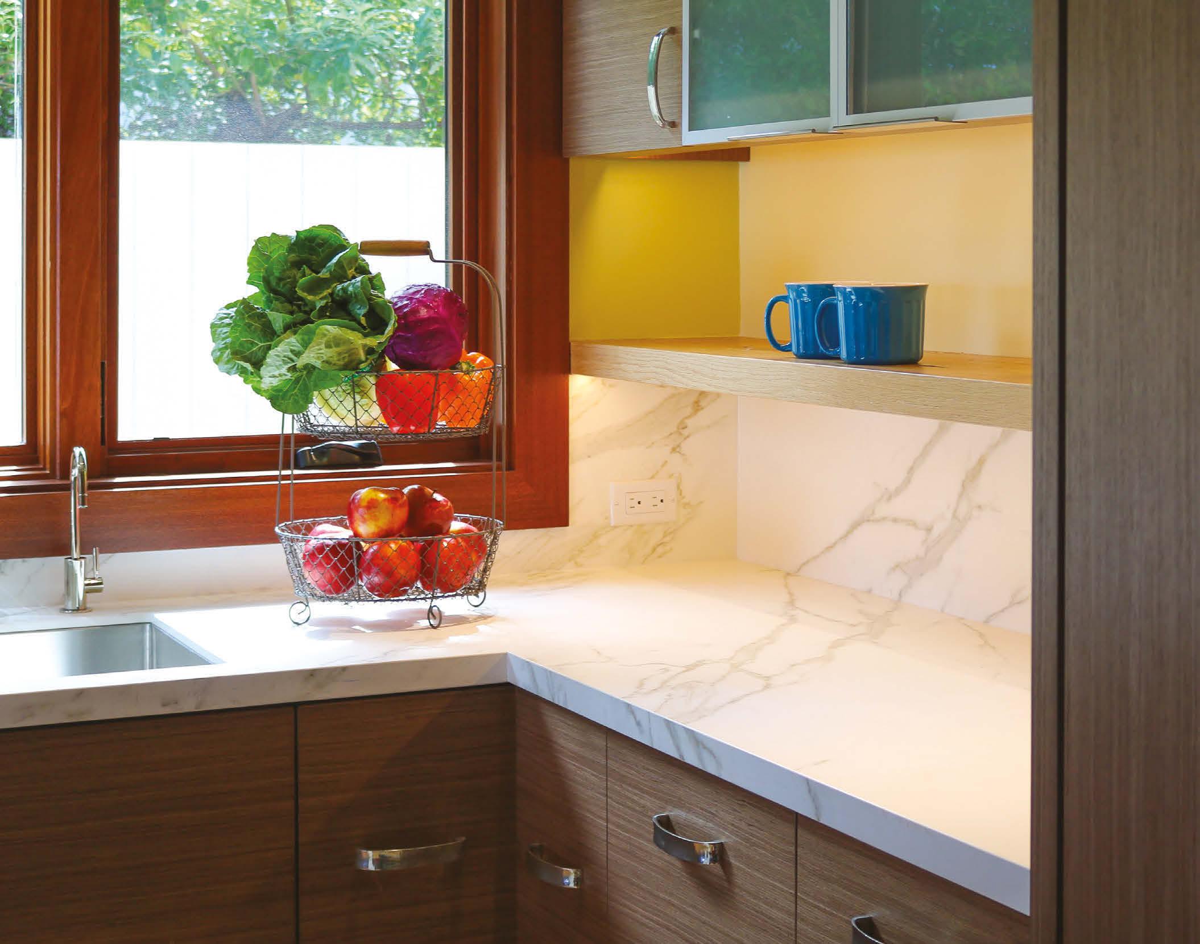

















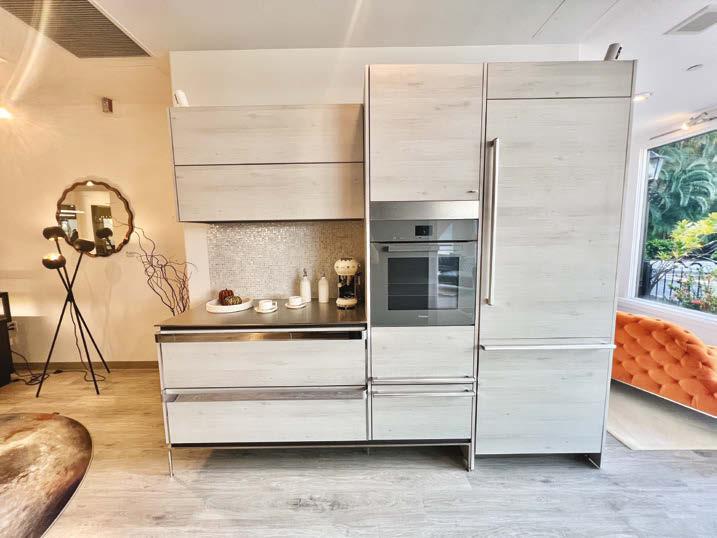
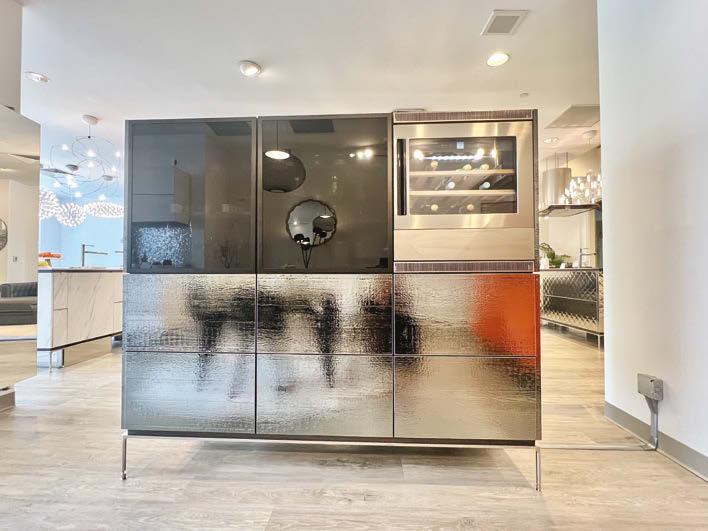
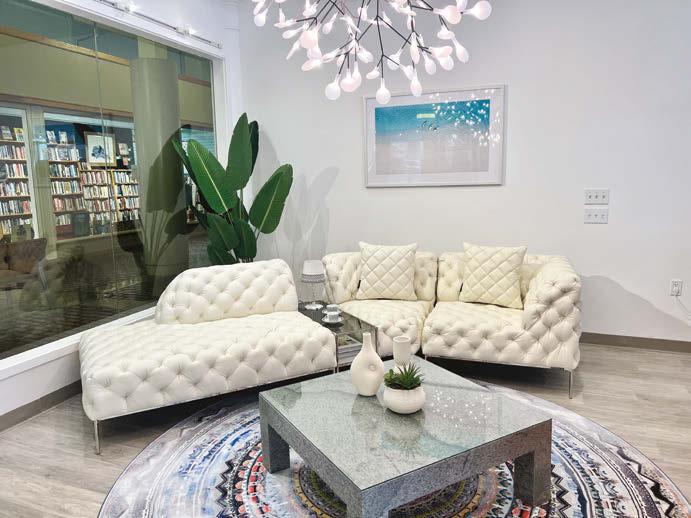



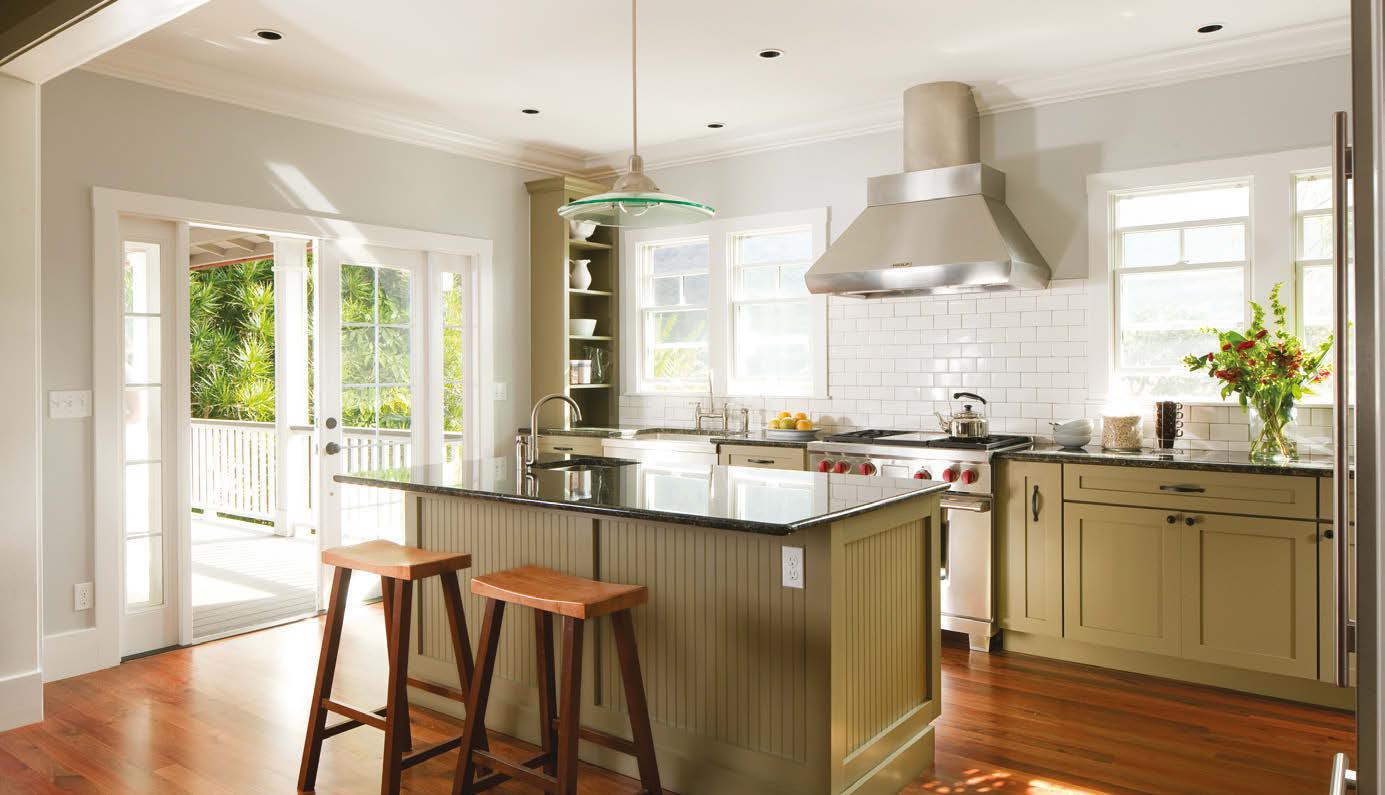
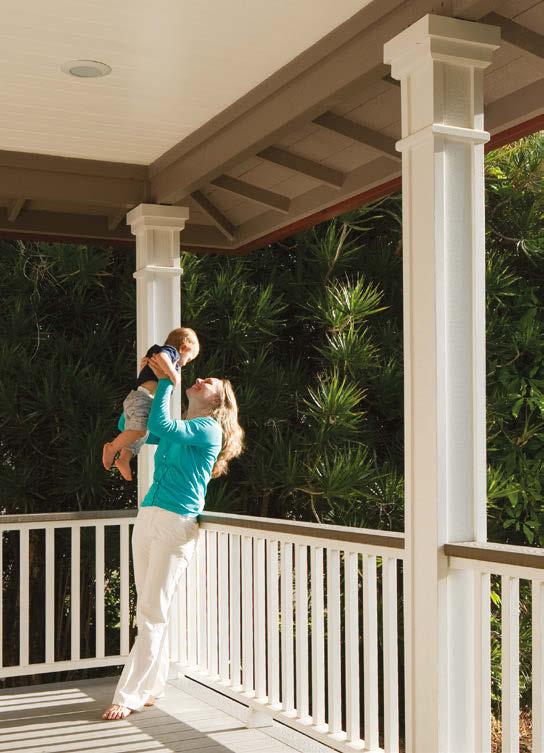

aio Media Group 1088 Bishop St., Ste. LL2, Honolulu, HI 96813-3113
HAWAIIHOMEMAG.COM T: 1-800-788-4230 • F: (808) 356-0528
CYD ROSA | PUBLISHER cydr@hawaiihomemag.com • (808) 534-7537
DARLENE DELA CRUZ | EDITOR darlenedc@hawaiihomemag.com • (808) 534-7160
CODY KAWAMOTO | CREATIVE DIRECTOR codyk@hawaiihomemag.com • (808) 534-7140
JADE SNOW | DIGITAL MARKETING MANAGER jades@aiohawaii.com • (808) 534-7516
CYD SHIZURU | SENIOR ACCOUNT EXECUTIVE cyds@aiohawaii.com • (808) 534-7127
TRACI ROSE | ACCOUNT EXECUTIVE tracir@hawaiimagazine.com • (808) 534-7183
MICHELLE STOFLE | STRATEGIC PARTNERSHIPS michelles@hawaiihomemag.com • (808) 534-7532
DONNIE FORD | ACCOUNT EXECUTIVE donnief@hawaiihomemag.com • (808) 534-7131
JADE MEDEIROS | ACCOUNT COORDINATOR hawaiihomemag@aiohawaii.com • (808) 534-7561
MICHELLE OKADA | CLIENT RELATIONSHIP MANAGER mokada@honolulumagazine.com • (808) 534-7535
ELROY GARCIA | COPY EDITOR
AARON K. YOSHINO | STAFF PHOTOGRAPHER



DUANE K. KURISU | CHAIRMAN
SUSAN EICHOR | CHIEF EXECUTIVE OFFICER
BRANDON KURISU | CHIEF OPERATING OFFICER
PATRICK KLEIN | CHIEF REVENUE OFFICER
Subscriptions/address changes: Email circulation@pacificbasin.net, call (808) 534-7520 Letters to the Editor: darlenedc@hawaiihomemag.com
Advertising: cydr@hawaiihomemag.com Back issues: Call (808) 534-7520
CALL (808) 534-7520 TO SUBSCRIBE. One year (10 issues) for $25.
POSTMASTER: Send address changes to Hawaii Home + Remodeling 1088 Bishop St.,
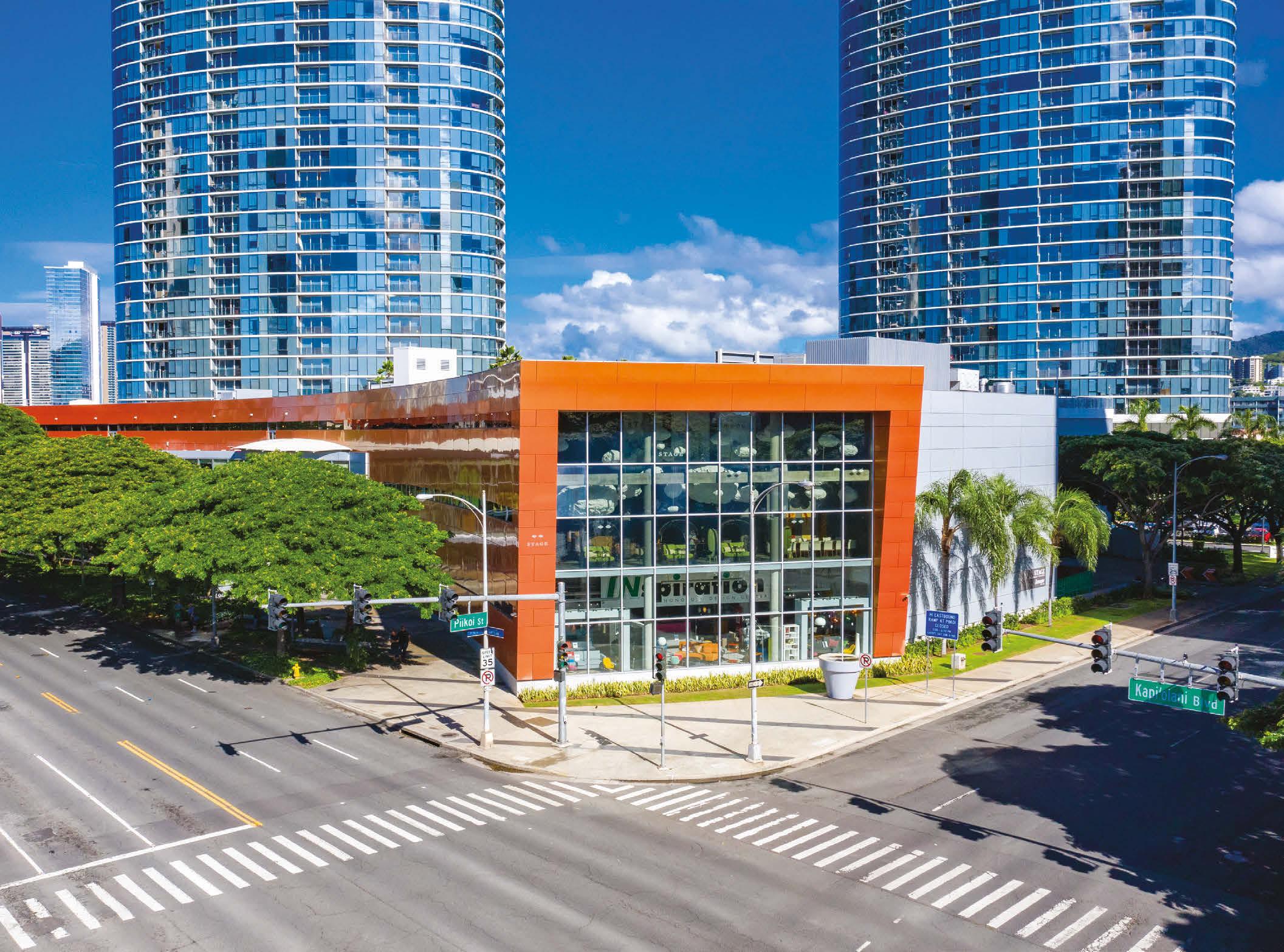
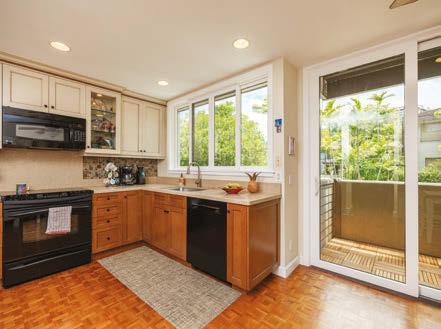
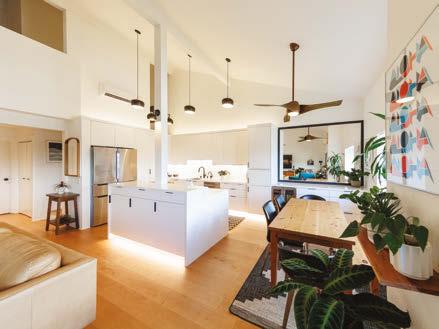
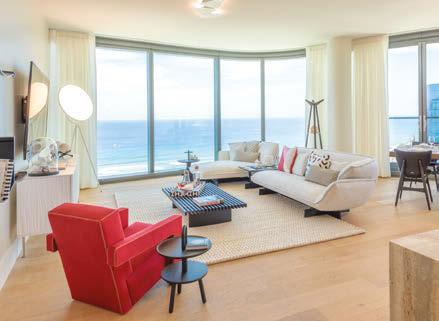
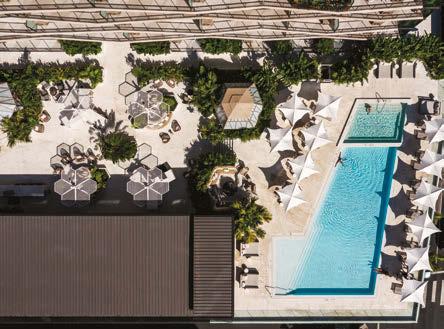
One of my favorite recent purchases was a $10 orange throw pillow. People often say they’ve selected pieces of furniture or home accessories that “spoke” to them, and this pillow couldn’t have said “Darlene” better. In white, embroidered capital letters, the pillow bore this message: “I CAN AND I WILL. WATCH ME.”
I constantly try to embrace what’s possible by working smarter not harder and by seeing the best in every situation, with faith and ingenuity. Making the most out of what I have is what I live by. With that in mind, on the home front a couple of recent projects have made me proud. In one, I was able to configure a viable exercise space within the few available square feet next to my desk; in the other, I figured out how to re-create trending aesthetics in my bedroom with minimal resources.
This August edition is our “Condo Issue,” but its secondary theme could be about making the most out of what you have. Apartments, small spaces and budget-friendly projects can have plenty of style and value, as you’ll see in our stories ahead. The architects behind Hale Makana O Moiliili, for example, designed an a ordable condominium complex for kupuna with maximum community impact. In our piece about the Nohona Hale Apartments, you’ll learn how the project team thoughtfully embarked on an ambitious exterior design that pushes artistic boundaries.
Thinking outside the box may spur innovation, but having the fortitude to elevate the “box” you are given is what makes a person truly visionary. Our cover story on INspiration Interiors highlights the company’s evolution, from its founding by Thomas Sorensen to today, under the leadership of his daughter, Julia Sorensen Shaw. I had a great conversation with her for the feature and learned that she has a progressive eye for home design. My takeaway: The future looks bright for the longstanding furniture and accessories retailer.
August 2024 also marks the second anniversary of the death of Philip “Pip” White, the visionary behind WhiteSpace Architects. And it’s been one year since the devastating wildfires in Lahaina, Maui. Our issue pays homage to Pip, and to the many community members who are helping Maui residents rebuild after the disaster. I hope you are inspired by this edition of Hawaii Home + Remodeling. Our small but mighty team knows a thing or two about making the most out of what we have. With a talented group of creatives, we look forward to bringing you more stories about the people and places that make our Island home so special.
Aloha,





Darlene Dela Cruz, EDITOR
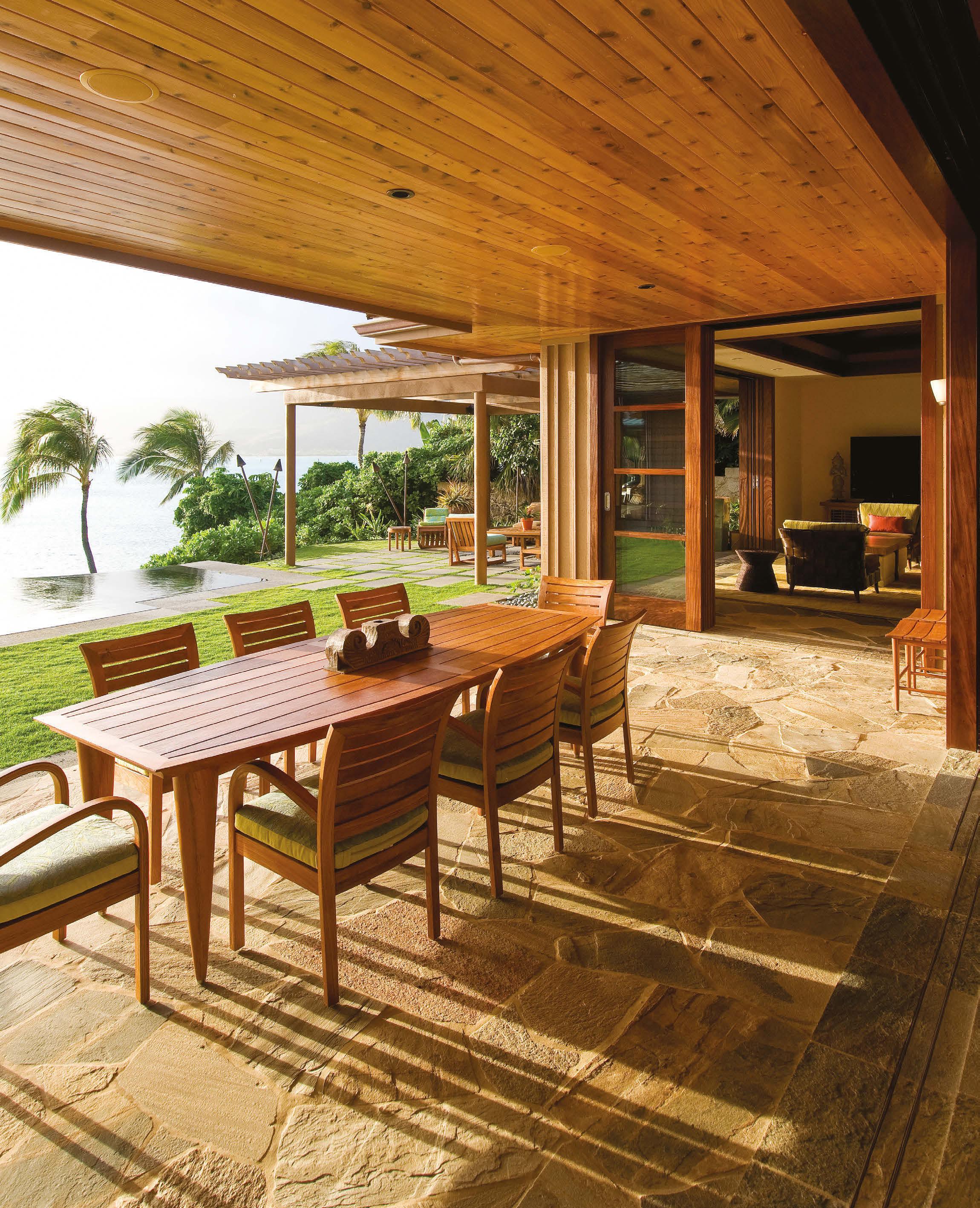


august, the last full month of summer, is a time for change and reflection. In addition to ideas for condo living and tips for a seasonal space refresh, this issue invites you to pause and take in the year so far, while looking forward to the possibilities ahead. Starting with a tribute on page 8 to the late architect Philip “Pip” White, who designed this East Honolulu respite, the stories in our August edition aim to inspire your own visionary approach to home design.



The late founder of WhiteSpace Architects leaves behind a legacy of innovation.
BY DARLENE DELA CRUZ
PHOTOS COURTESY OF WHITESPACE ARCHITECTS
mentor, family man and visionary — those who knew local architect Philip “Pip” White speak highly of the impact he made in the community. Laura Ayers, principal of WhiteSpace Architects, has been leading the firm founded by White since his death on Aug. 25, 2022. Here, Ayers reflects on White’s pioneering approach to commercial and residential design, and how the WhiteSpace ohana honors his memory.
How would you describe Pip personally and professionally? Pip was an extremely talented architect; watching him work through floor plans was mesmerizing and therapeutic. He had

above: Laura Ayers, principal of WhiteSpace Architects (left) with the late Philip “Pip” White. Ayers has been leading the firm founded by White since his death on Aug. 25, 2022.
an innate ability to locate a house on a site so that the natural ventilation would cool the space — as Hawaii intended, no need for AC. His experience working as a carpenter as a young man made his attention to detailing unprecedented.
With Pip, there was no ego, no arrogance, just pure local values. He truly believed in mentorship and made time for everyone. He was funny and kind and humble. He made coming to work fun!
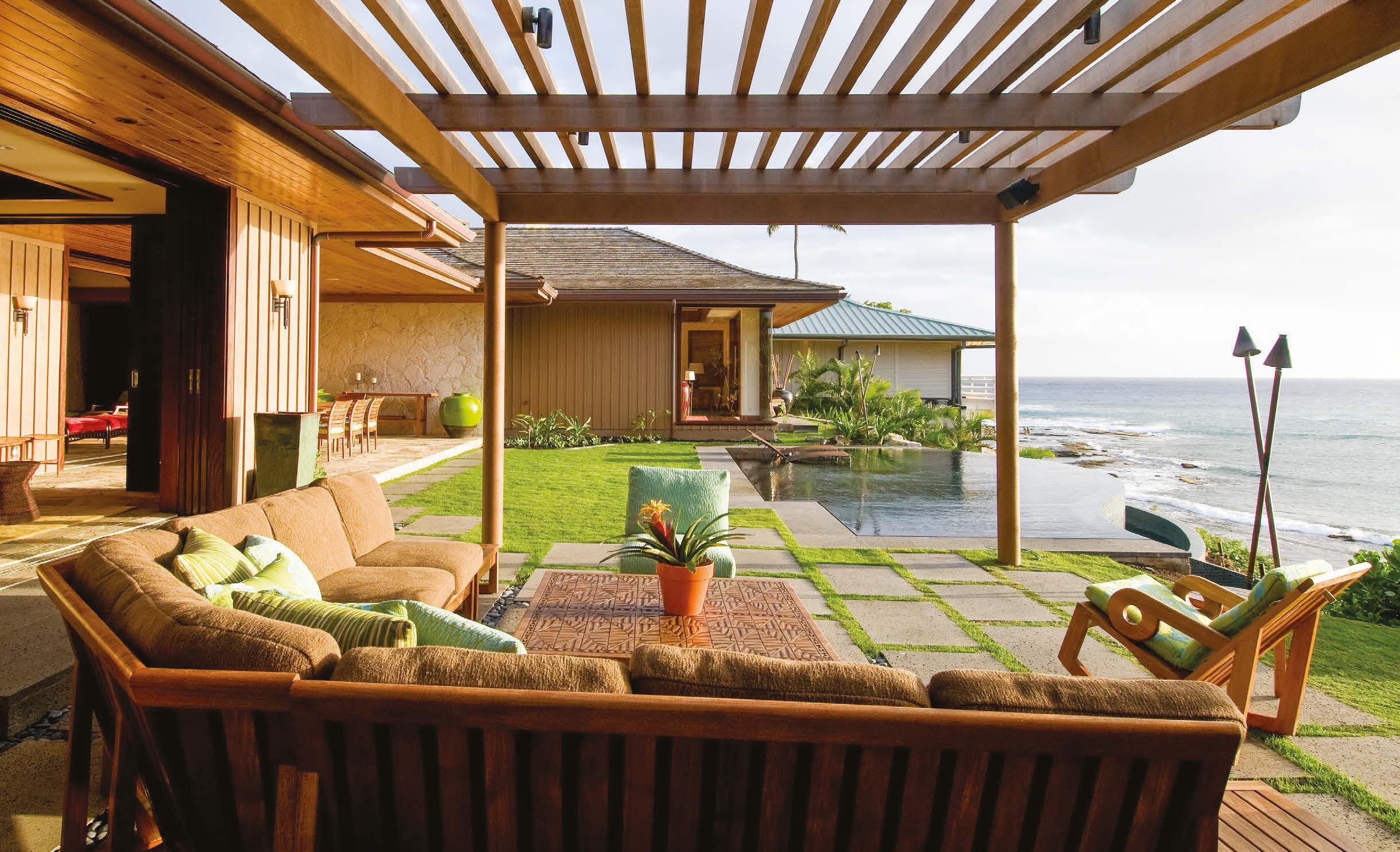
“Pip was born to be an architect and had an intuitive approach to architecture,” says Ayers. “For example, he had an innate ability to site a custom home for the best natural lighting and even ventilation.”

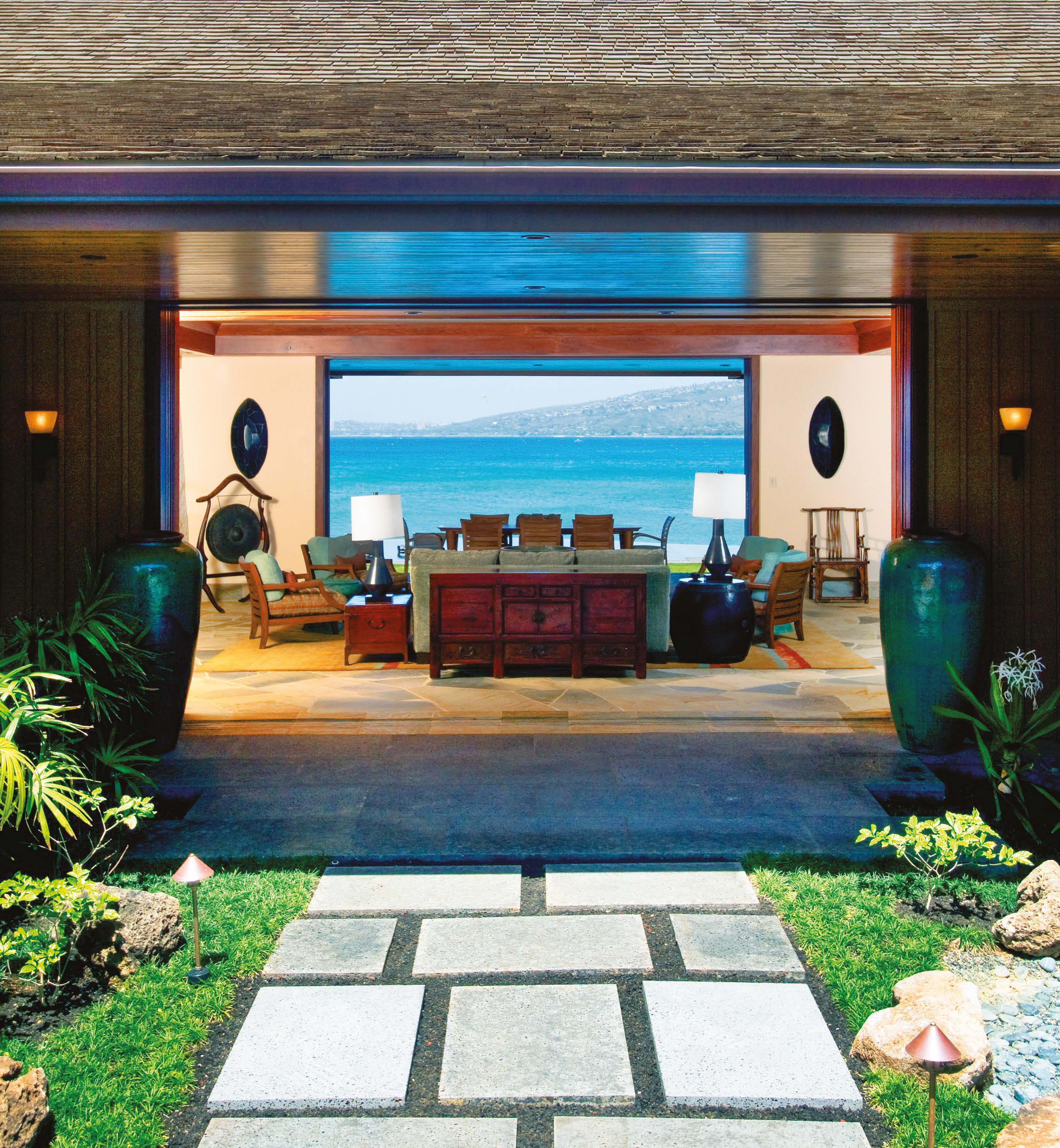
Explain the design ethos of WhiteSpace Architects and its impact on the industry.
A seventh-generation kamaaina, Pip infused a Hawaiian sense of place into all of his designs. Pip believed that everyone deserves good design, because good design will change the way that you live. In addition to dozens of gracious homes for Island families statewide, Pip also designed many educational and commercial projects. For example, Punahou School’s former Cooke Library is now being transformed into the Mary Kawena Pukui Learning Commons, a
state-of-the-art center that Pip designed for collaborative and individual learning. It’s a full-circle moment for all of us who knew Pip: He was a junior at Punahou when the Cooke Library opened. At WhiteSpace Architects, it is about community and about relationships, as well as timeless, thoughtful design.
above: This East Honolulu home designed by WhiteSpace Architects exemplifies White’s focus on strategic and sustainable flow in a residential layout.
How are you and the WhiteSpace ohana carrying Pip’s legacy into the future?
Pip was ahead of his time in so many ways, and I’ve long believed that the local architectural industry eventually came around to his thinking. From the earliest days of his own practice, he believed that good architectural design was inherently sustainable; if not sustainable, then it could not truly be a successful architectural design. With our designs at WhiteSpace Architects, we always strive to make him proud.
In an industry where firms often expect employees to “burn the midnight oil,” Pip believed that we are superior architects and create better designs when we are able to live full lives outside of the o ce. Continuing that philosophy, at WhiteSpace Architects, we still rarely work more than 40 hours per week — a practice that is really unheard of in this industry. Pip believed that a work-life balance was vital to a happy life and a productive o ce.
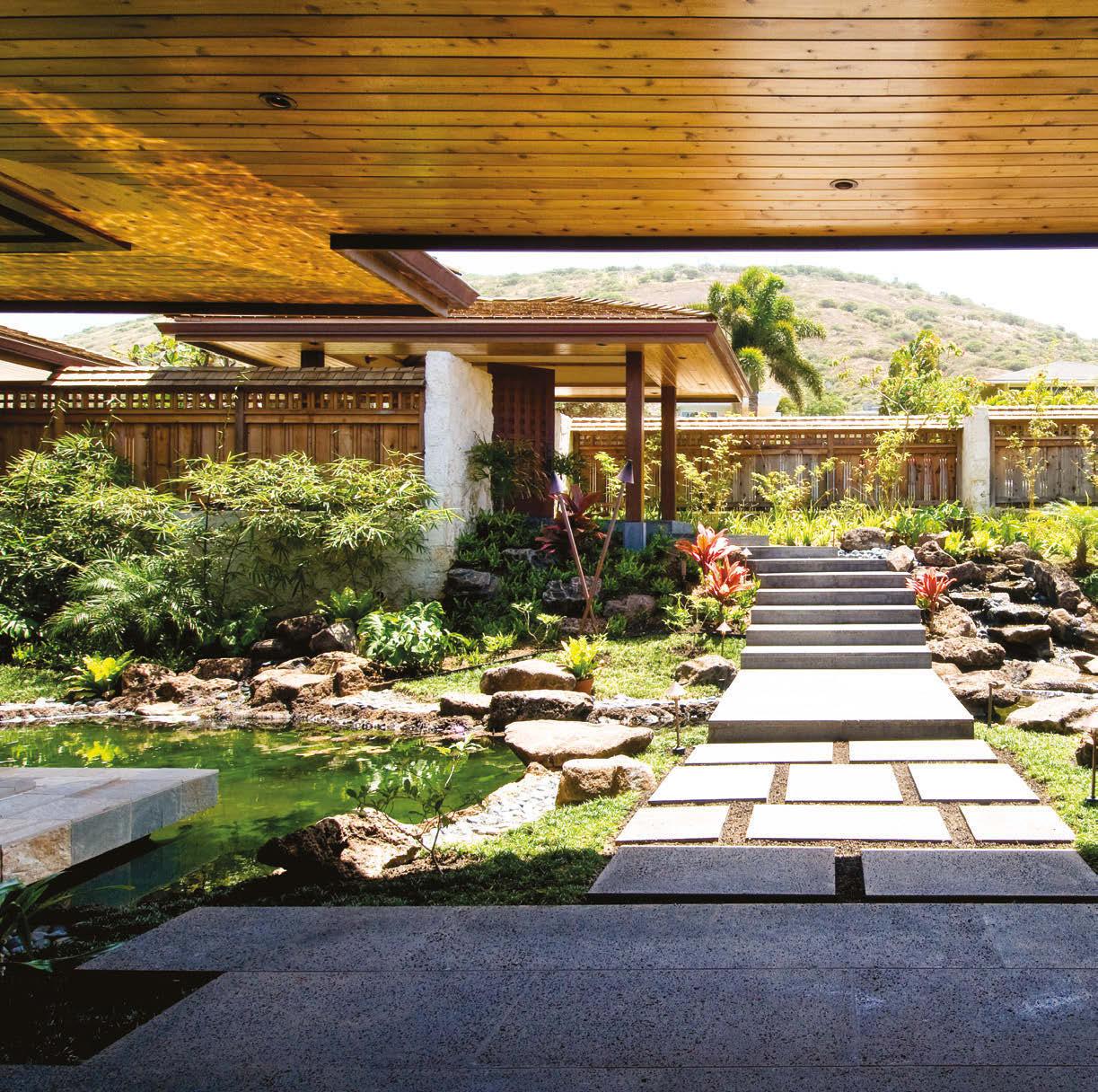
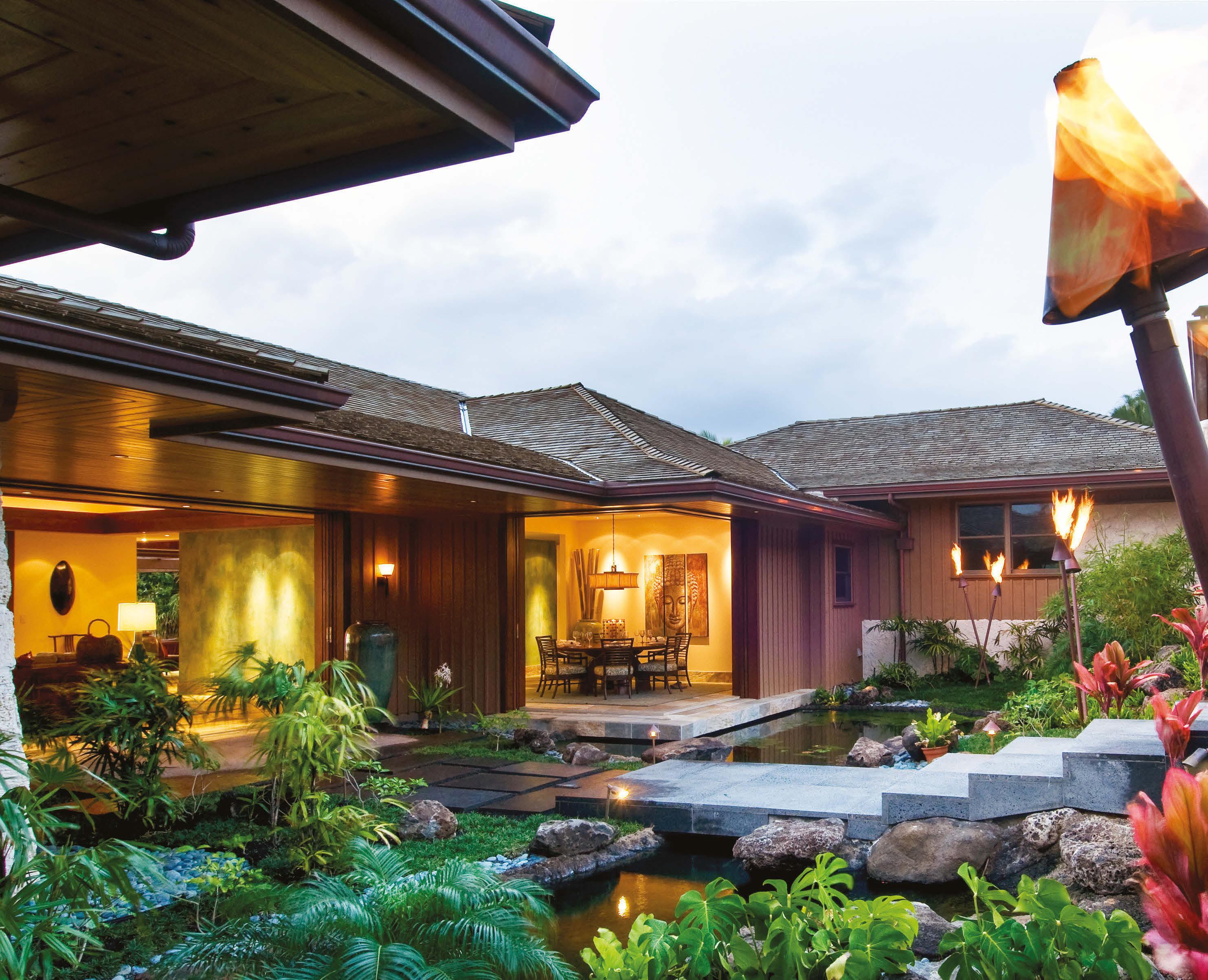
on this page: White’s “ability to visualize and conceptualize complex roof configurations and 3D forms was impressive,” says Ayers. “Pip’s legacy will continue to live on in the thoughtful residential, educational and commercial spaces that he created for people all across Hawaii.”
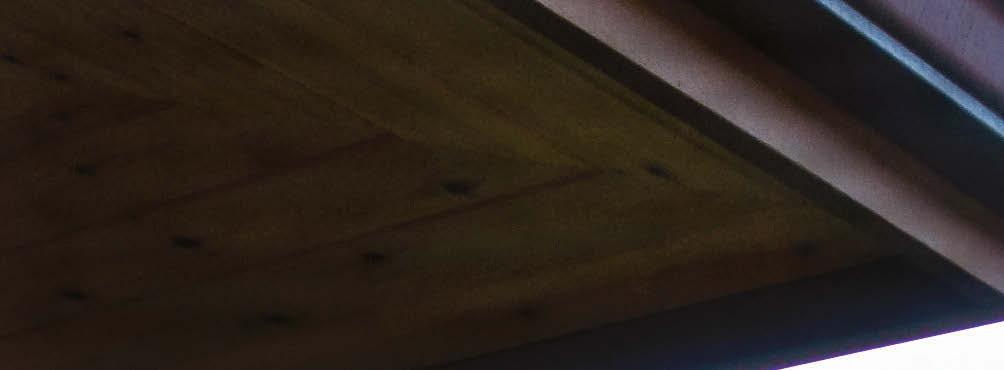
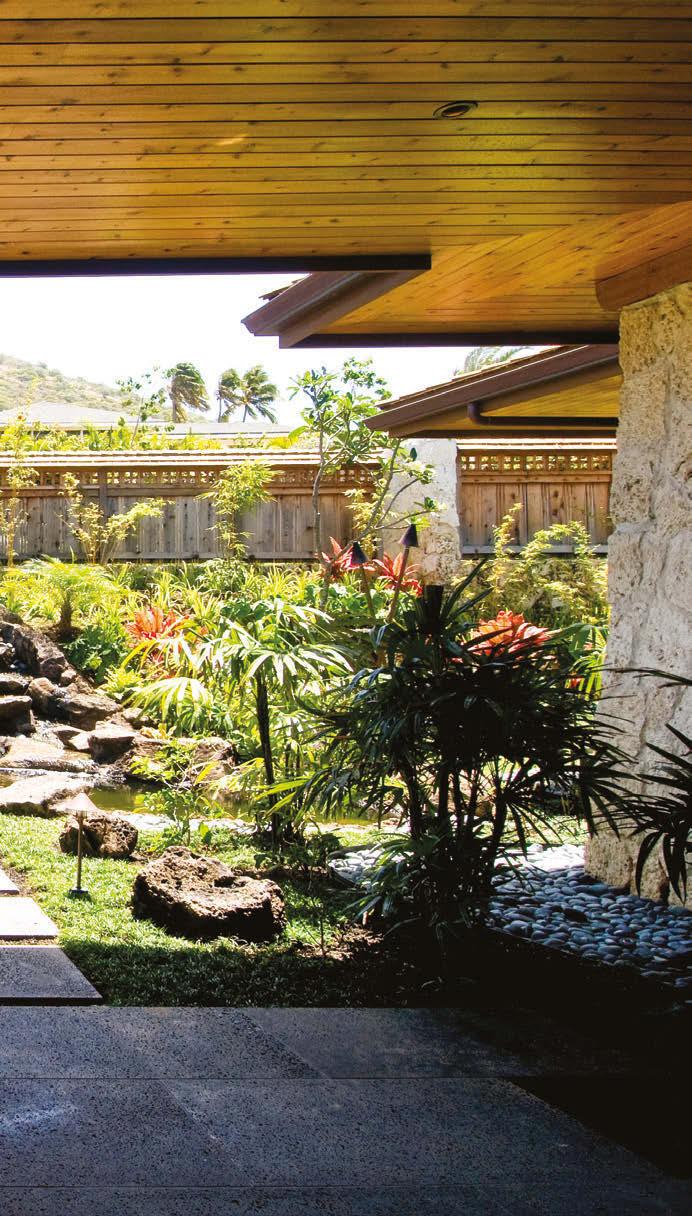
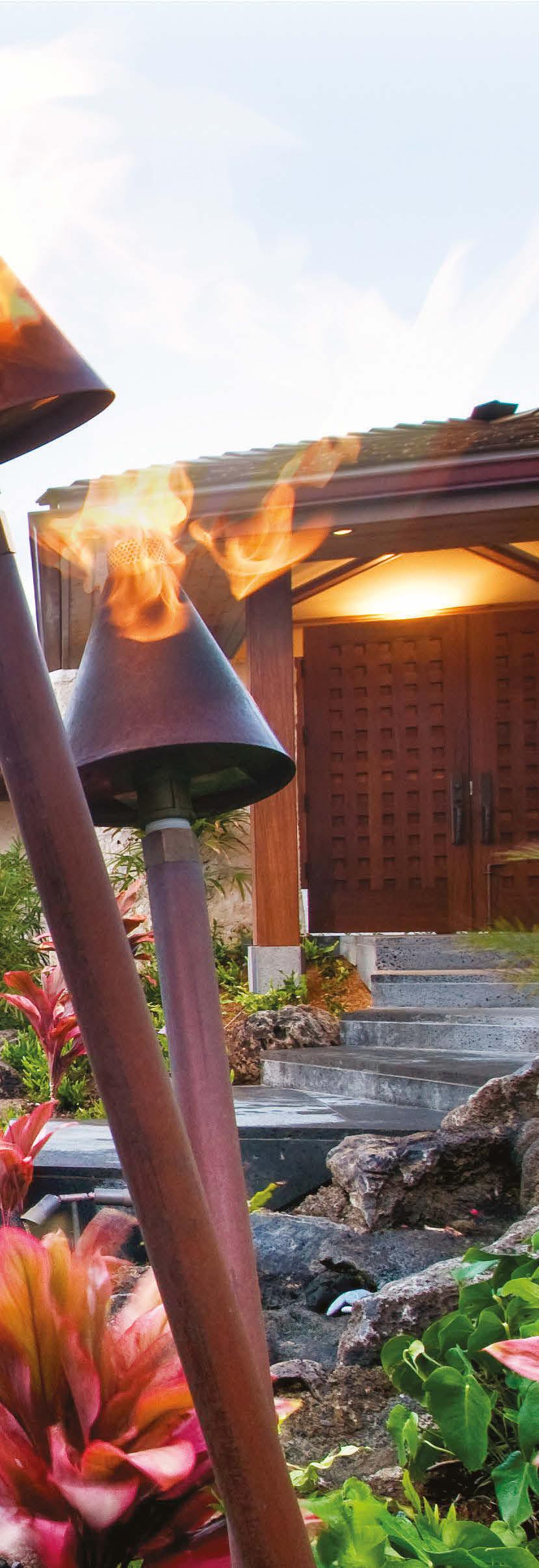

What is your favorite memory of Pip?
I have so many memories of Pip that it is impossible to pick just one. My favorites are sitting with [him] in his office, his two beloved Irish setters laying at his feet — shoes off, of course — and sketching a floor plan for a new house that we were working on. We would talk through what the clients wanted in their new home, how the breezes moved through the site, the exact site and position on the property, the light, and how the flow would work in the space. Designing alongside Pip was a relaxing and invigorating experience that I will remember always.
above: A strong sense of place anchored White’s design approach. Natural materials and finishes, and interconnectedness between indoor and outdoor spaces were hallmarks of his projects.
Chic European design meets cool Island style at family-run INspiration Interiors.
STORY BY DARLENE DELA CRUZ PHOTOS KIMBER SHAW; COURTESY OF INSPIRATION INTERIORS
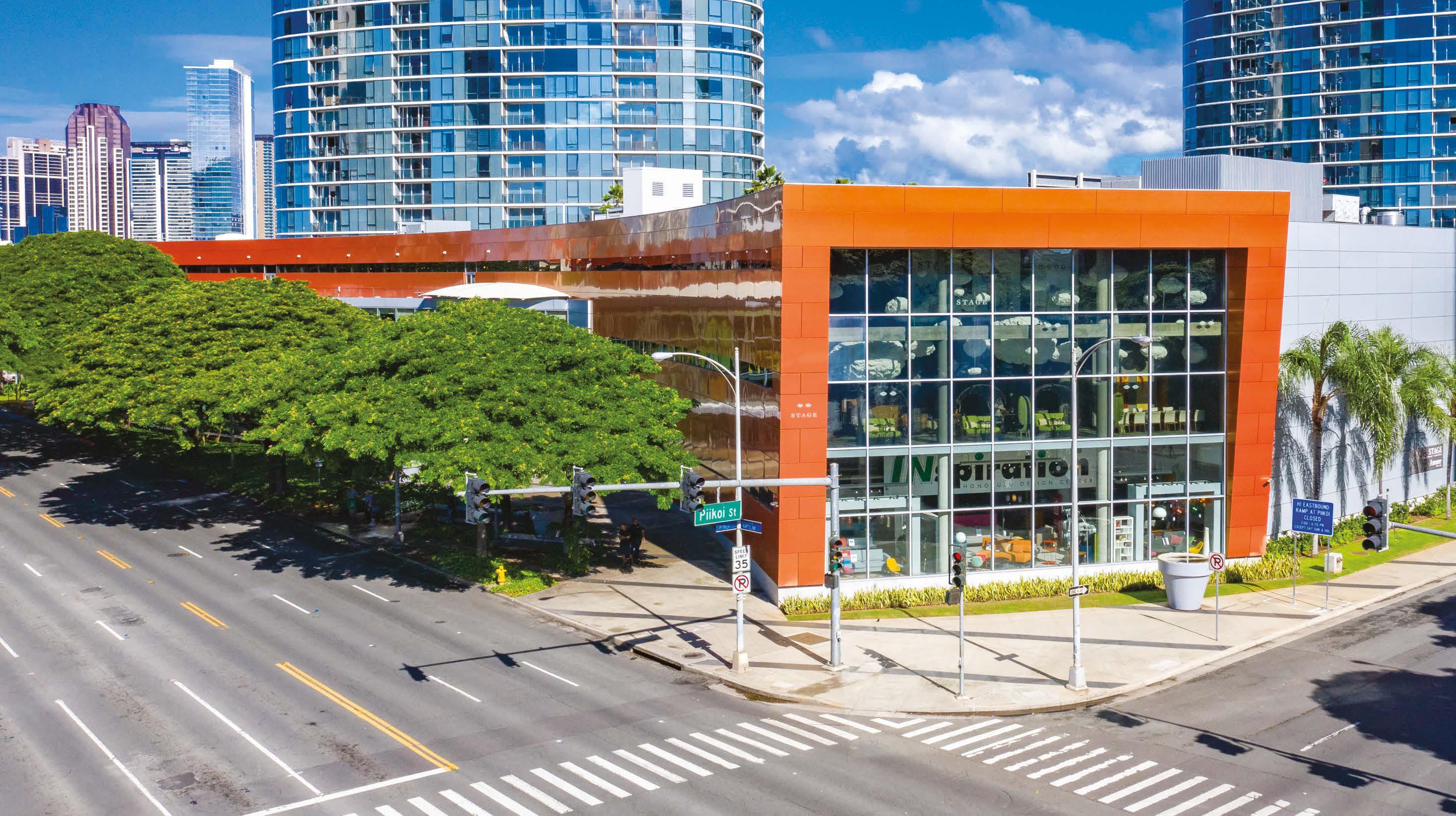
When hawaii home + remodeling
chatted with julia sorensen shaw in late May, the president of INspiration Interiors was gearing up for a busy summer. She and her INspiration team were set to celebrate their exclusive new Incanto Italia furniture line with a stellar soirée. After that, they planned to visit some of Europe’s most influential design houses for first-looks at the latest home furnishings, accessories and trends.
Guiding INspiration into a new era is a daunting task — but Shaw’s artistic eye and impeccable personal style make her perfect for the job. She was 5 years old when
her father, Thomas Sorensen, opened the first INspiration store, in Pearlridge, in 1997; now Shaw looks forward to carrying on the family business.
“Working at INspiration has allowed me to learn and grow in a safe space,” says Shaw. “Our sales teams are supportive and passionate about what they do.”
That collective passion has made INspiration a trusted local retailer for authentic European home goods and knowledgeable customer service. Sorensen paved the way in 1979 when he started importing furniture from his native Denmark to the Islands. ScanDesign and ScanLine were his initial retail ventures in Honolulu offering contemporary furnishings, teak pieces and office seating.
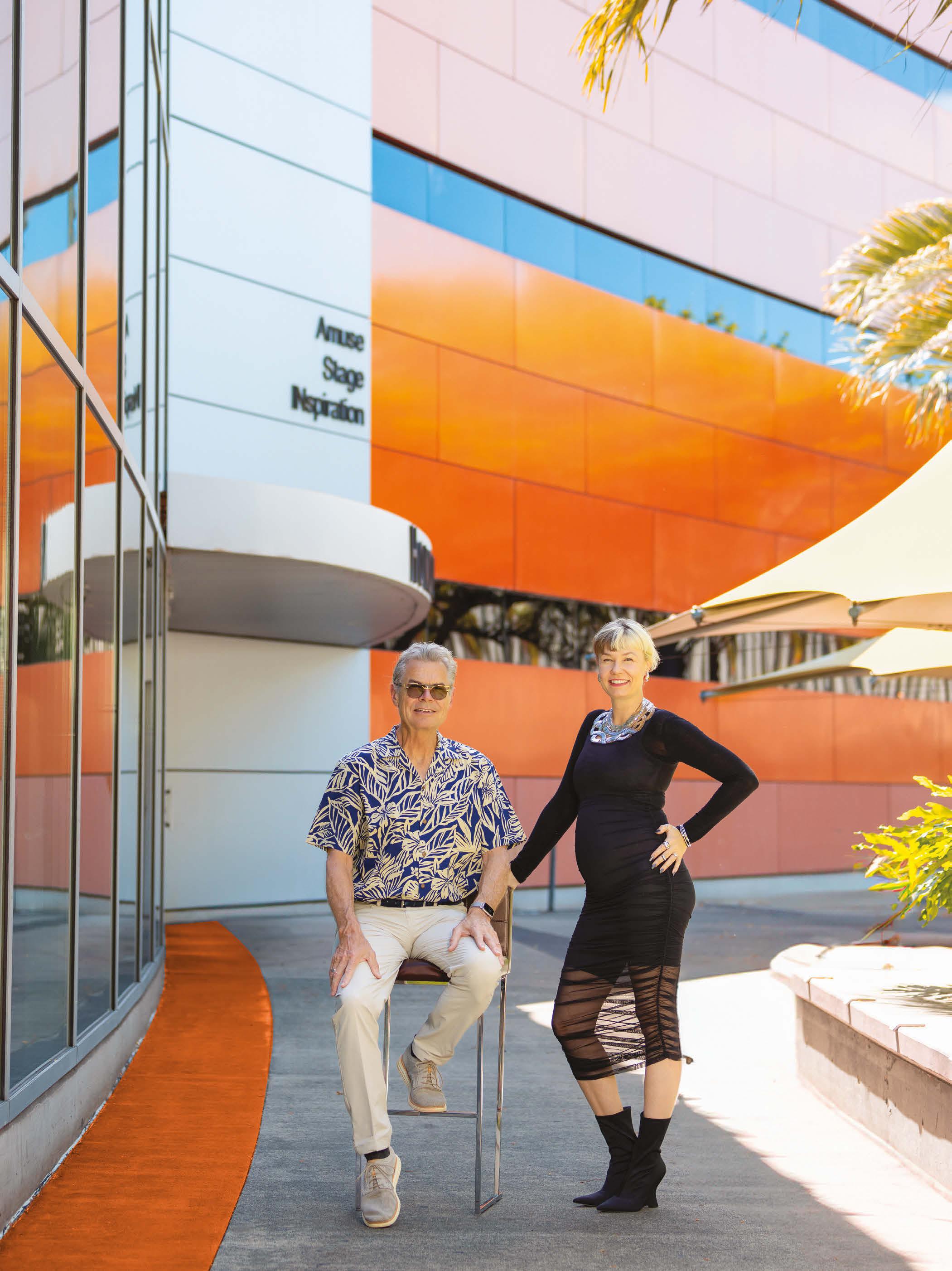
INspiration Interiors founder Thomas Sorensen (left) and Julia Sorensen Shaw stand in front of the company’s flagship Honolulu Design Center location. Shaw currently serves as INspiration’s new president and is expecting her first child this year.
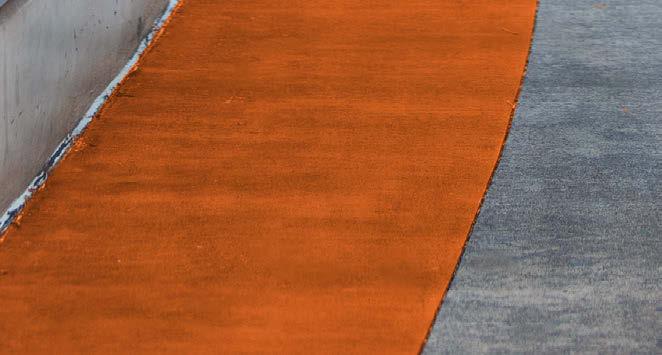


above: Julia (foreground) shares a vintage photo with her father Thomas (center) and brother Daniel.
top right: Giving back to the community is part of INspiration’s mission. Shown here is Sorensen hosting an event with members of the Boys and Girls Club.
right: The INspiration team regularly travels to furniture fairs abroad, exploring the latest trends and pieces in home design.

“He saw that there was a lack of European furniture options in Hawaii and found that there was a demand and market for it,” says Shaw.
INspiration was a dream for Sorensen, who envisioned a showroom with bold color options and avant-garde designs for style-savvy homeowners. That showroom — the flagship Honolulu Design Center — opened in 2007 as a community gathering place that mixes refined shopping with art gallery ambience. INspiration brought the brand’s specially selected, price point-friendly furniture and décor to West Oahu in 2017 with its Kapolei store. Shaw brings her own flair to the enterprises started by her father. Inspired by Sorensen’s hard work and visionary ethos, she studied art at the University of San Diego and earned a Master of Fine Arts degree from the San
Francisco Art Institute. She and her husband, Kimber, a professional photographer, joined INspiration in 2018.
The couple has assisted with operations, social media, website design and more. Her paintings and sculptures and her husband’s photographic works can be seen at the Honolulu Design Center and are available for purchase. “Kimber’s work is clean and striking, and my art is more abstract,” she says.
Shaw keeps an eye on international trends, with Hawaii’s lifestyle in mind. “Bouclé, earth tones, greens, white oak, organic shapes,” are currently on her radar, and brands like Incanto Italia with chic convertible sofas and sectionals, and Flexform with sleek seating and storage, exemplify INspiration’s keen curation of high-quality pieces.




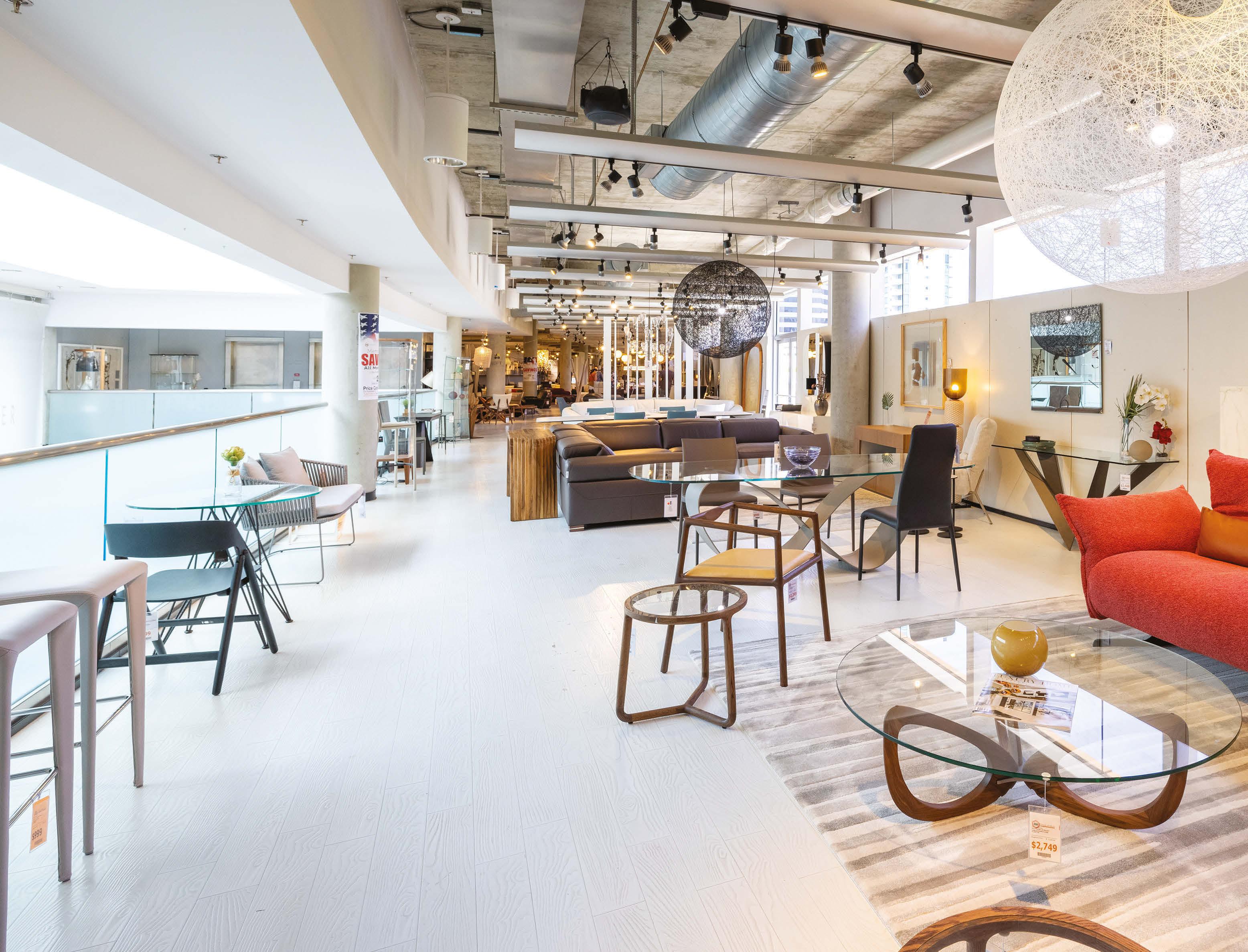
above: Each floor in the Honolulu Design Center showcases furniture and décor at different price points and styles. “LOFT at INspiration Interiors” on the third floor spotlights ultra-luxe European designer brands such as Moooi, B&B Italia, Kartell, Møller and more.
“We hand-select all the furniture that we sell,” says Shaw. She says it’s an honor to continue the family’s commitment to community service and creative ambition. Her and her husband, who are anticipating the birth of their first child this year, pay their good fortune forward by supporting multigenerational vendors abroad and the ohana they’ve built locally among INspiration staff.
“Some employees have been here since 1997 and they’re like family to us,” she says.
INspiration Interiors was voted as the winner in the 2024 Hawaii Home + Remodeling Readers’ Choice Awards, in both furnishings and outdoor furnishings categories. Shop INspiration online at inspirationinteriors.com and learn about its 120-Day Peace of Mind Guarantee, warranties and delivery services.
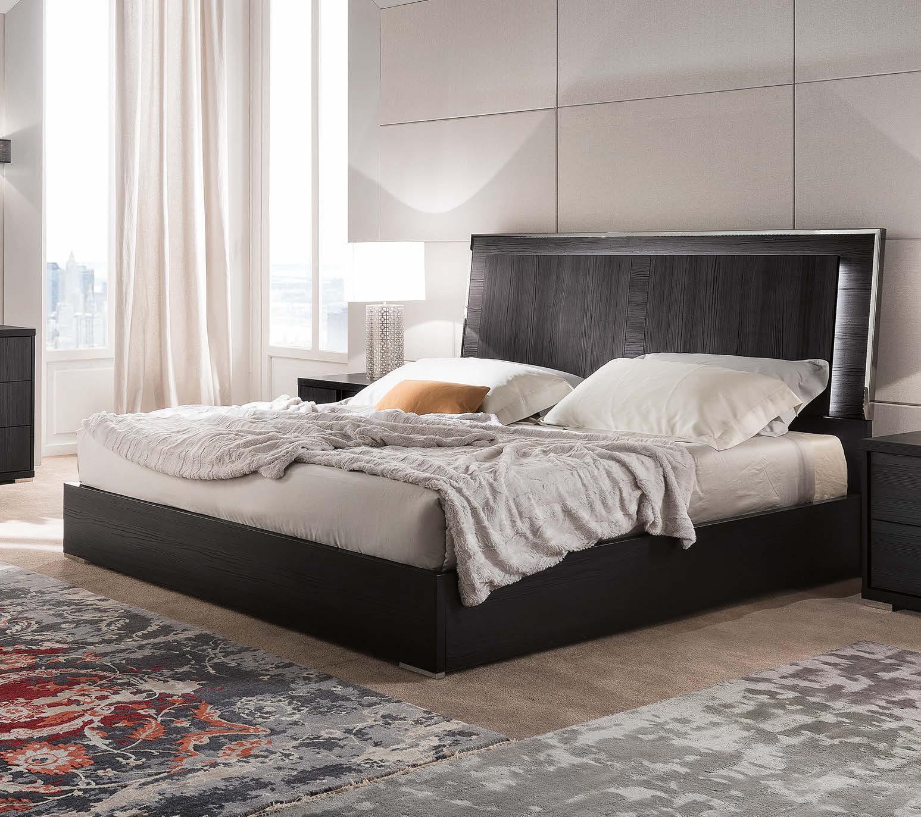
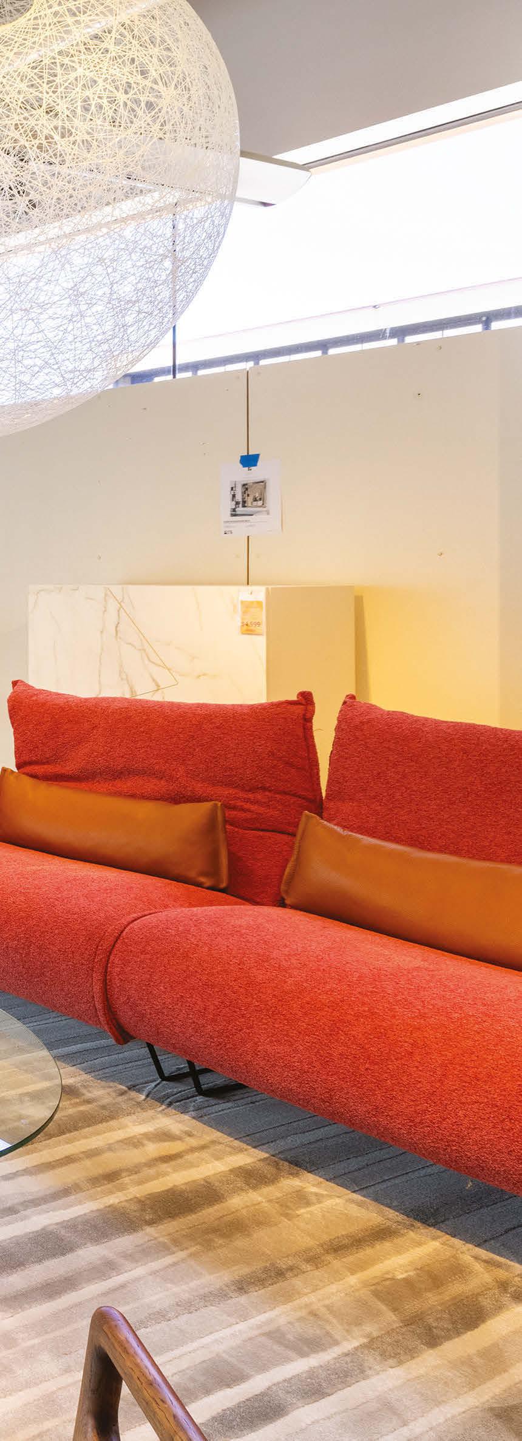

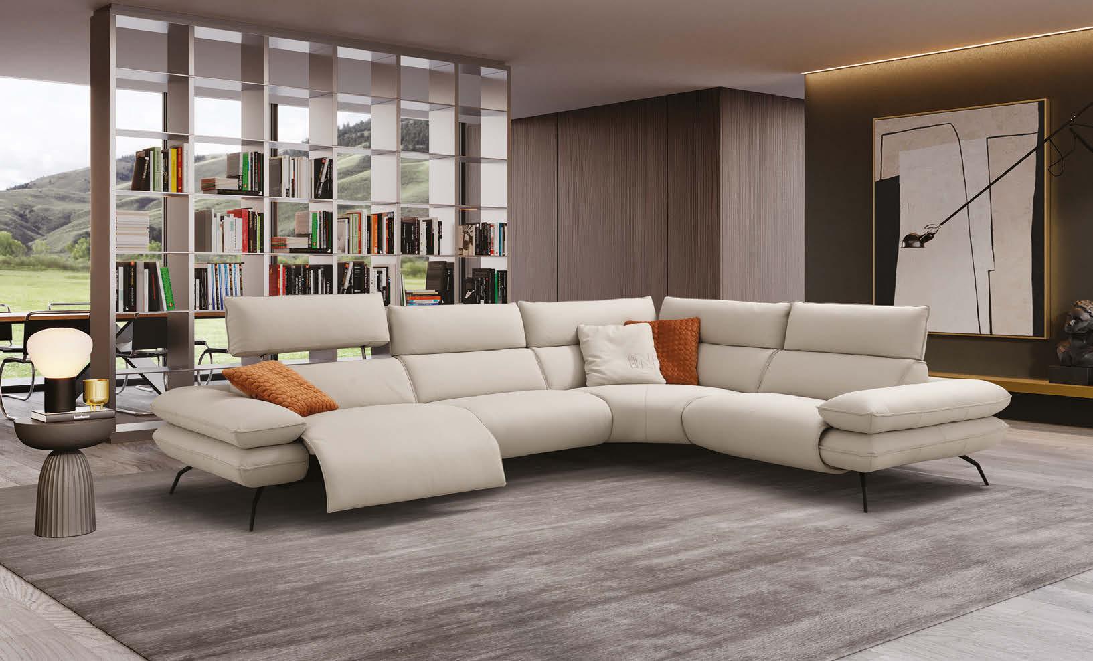
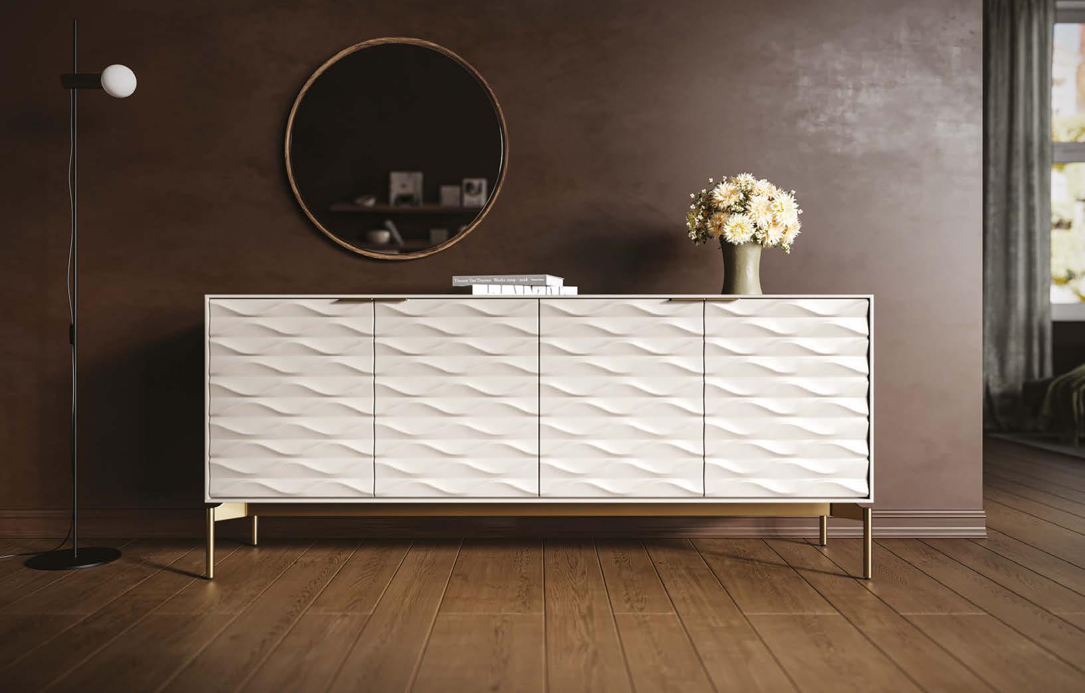
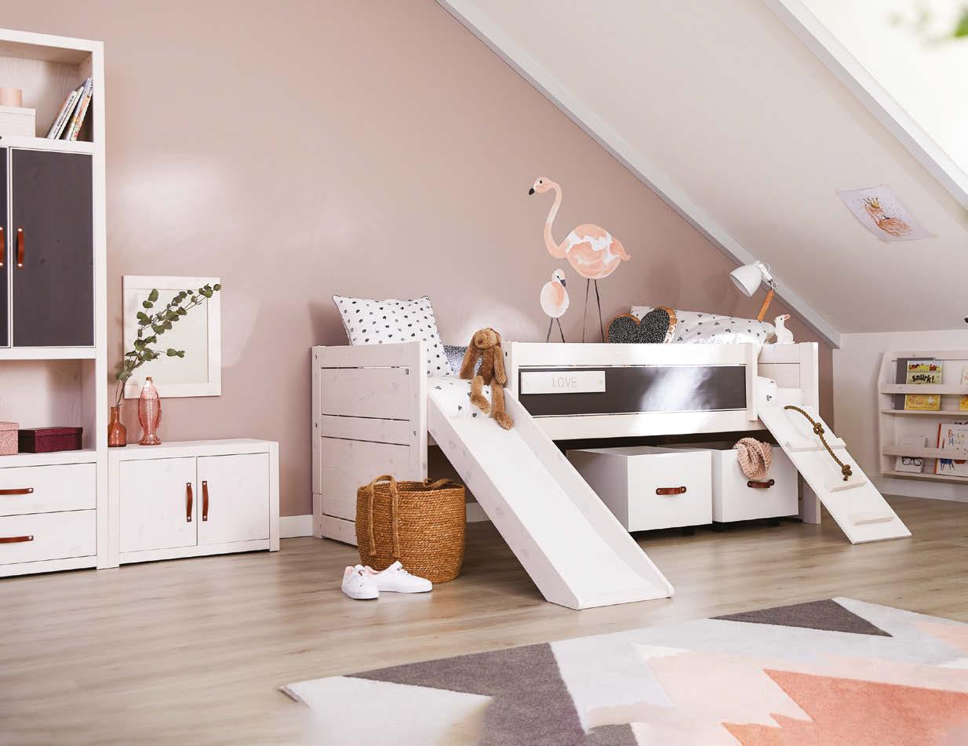
top above: INspiration is the exclusive Hawaii carrier of contemporary furnishings by Incanto Italia. Shown here is the chic Incanto Italia Mira i861 reclining leather sectional.
above: The BDI Ripple storage credenza exemplifies INspiration’s thoughtful selection of pieces that blend functionality and design innovation.
far left: The clean lines of European furnishings are popular with Island homeowners. Shown here is the ETNA Italian platform bed, available at INspiration.
left: INspiration also offers furniture for keiki. This Cabin bed by Danish brand LIFETIME has a rope and a climbing ladder on one side, and a slide on the other.

opposite page: Coastal Windows applied a custom bronze finish on this condo’s exterior window frames to maintain the original aesthetic of the property.
Sliding open the multipanel bedroom window in their shoreside condo offers a breath of fresh air for an East Oahu couple.
Along with letting in the trade winds, the husband and wife’s redone glass windows, with pristine white interior frames, provide a rejuvenating ocean view. Coastal Windows recently updated several windows and doors in their unit, and the homeowners say they are very happy with the results.
“It’s a big decision to make and a big investment,” says the wife. “Coastal Windows worked hard on the installation and did a fabulous job.”
Pam Barrett, marketing director at Coastal Windows, says the family-owned company has decades of experience working in condos. For this project, the Coastal Windows team and homeowners navigated condo association rules to ensure that new windows and doors met property guidelines for aesthetics and construction.

Coastal Windows applied a custom bronze finish to maintain the look of the original external door and window frames. The homeowners got approval to replace rotting wood slat jalousies in the dining room with proprietary Coastal vinyl slat jalousies that can better withstand weather and corrosive environmental elements. Changing window styles in the bathroom from full-length jalousies to triple-stack awning windows added a modern touch and increased ventilation.
The husband and wife bought the condo in the 1990s for its covetable location, with the beach just steps away from the lanai. The property was built in the 1980s, and the couple has gone through several phases of remodeling to refresh the unit’s layout and décor. New windows and doors were on their to-do list last year — they opted to work with Coastal Windows for the durability and quality of its products and thoroughness of installation.
“They understood the difference between just retrofitting windows and doors vs. really looking at the frames and infrastructure to address all the issues,” says the husband. “We could trust that the pros are doing it the right way.”
Complying with remodeling rules is the biggest challenge with condo projects, says Barrett. In buildings where individual owners are responsible for updating windows and doors, the homeowners association may mandate preapproved vendors, construction times, licensing requirements and safety codes.

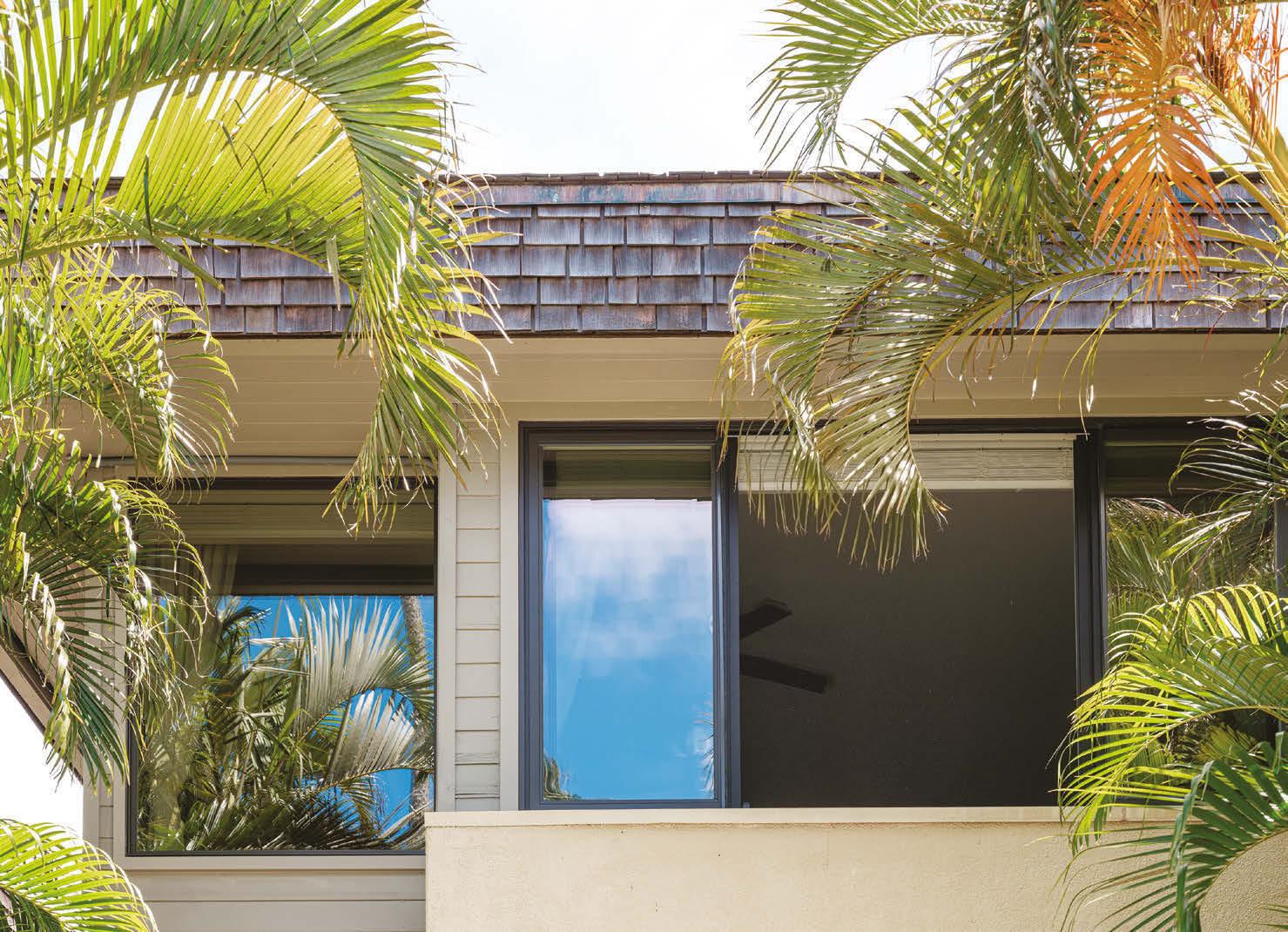
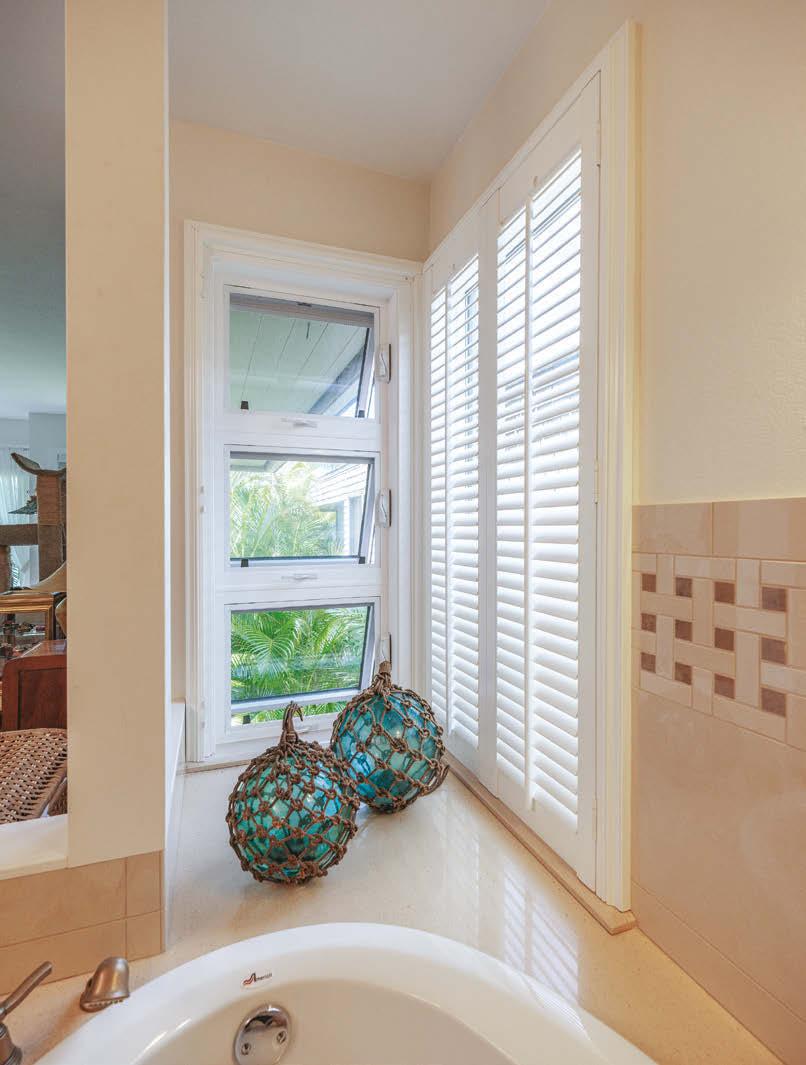
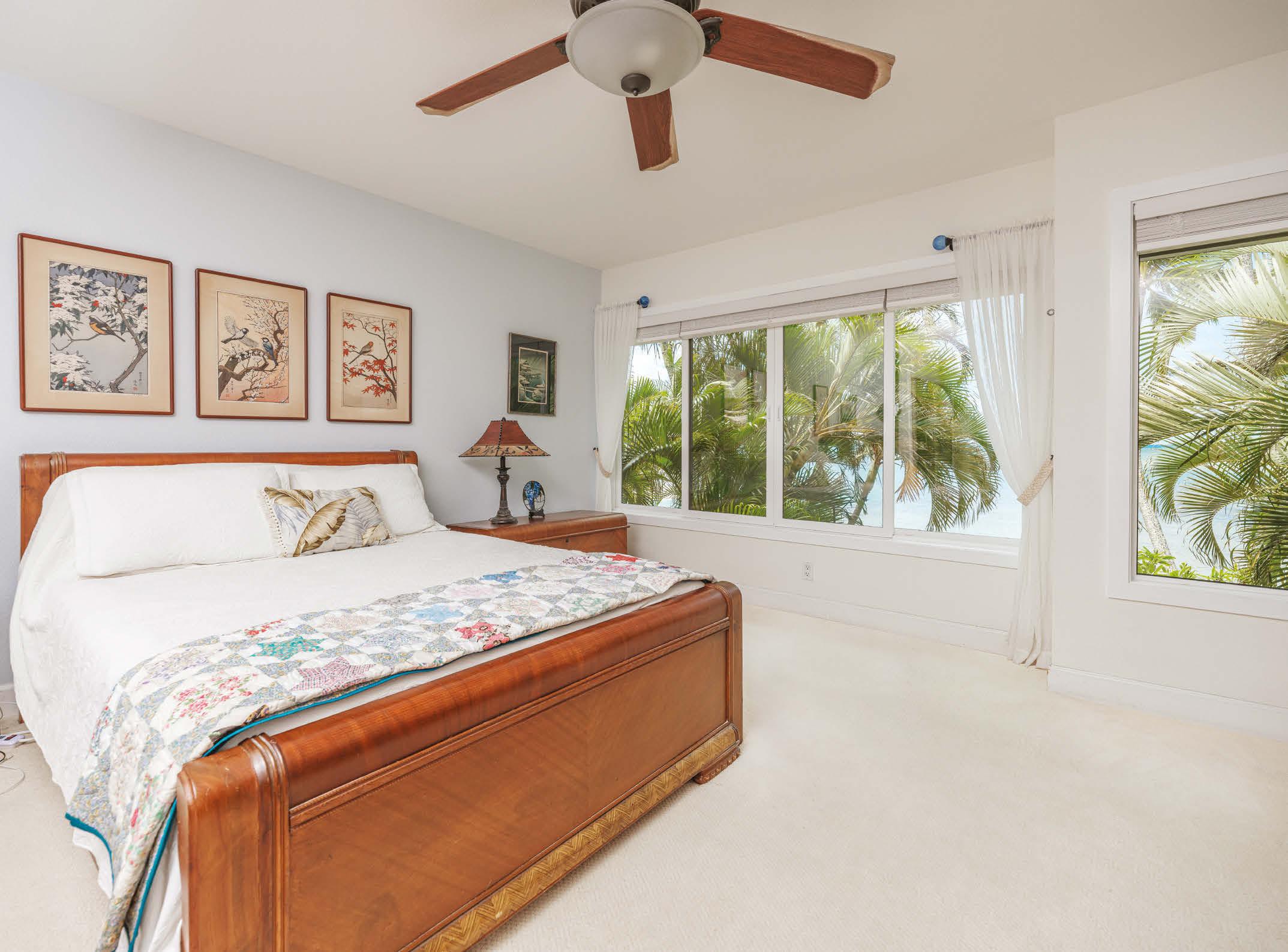
above: The condo’s upper level is a fluid bed-and-bath layout with custom-updated windows. The oceanside bedroom window features a unique sliding panel configuration that opens in the center for optimum ventilation (as seen in the top left photo). The bath area features triple-stack awning windows, which replaced full-length jalousies with a more contemporary style.
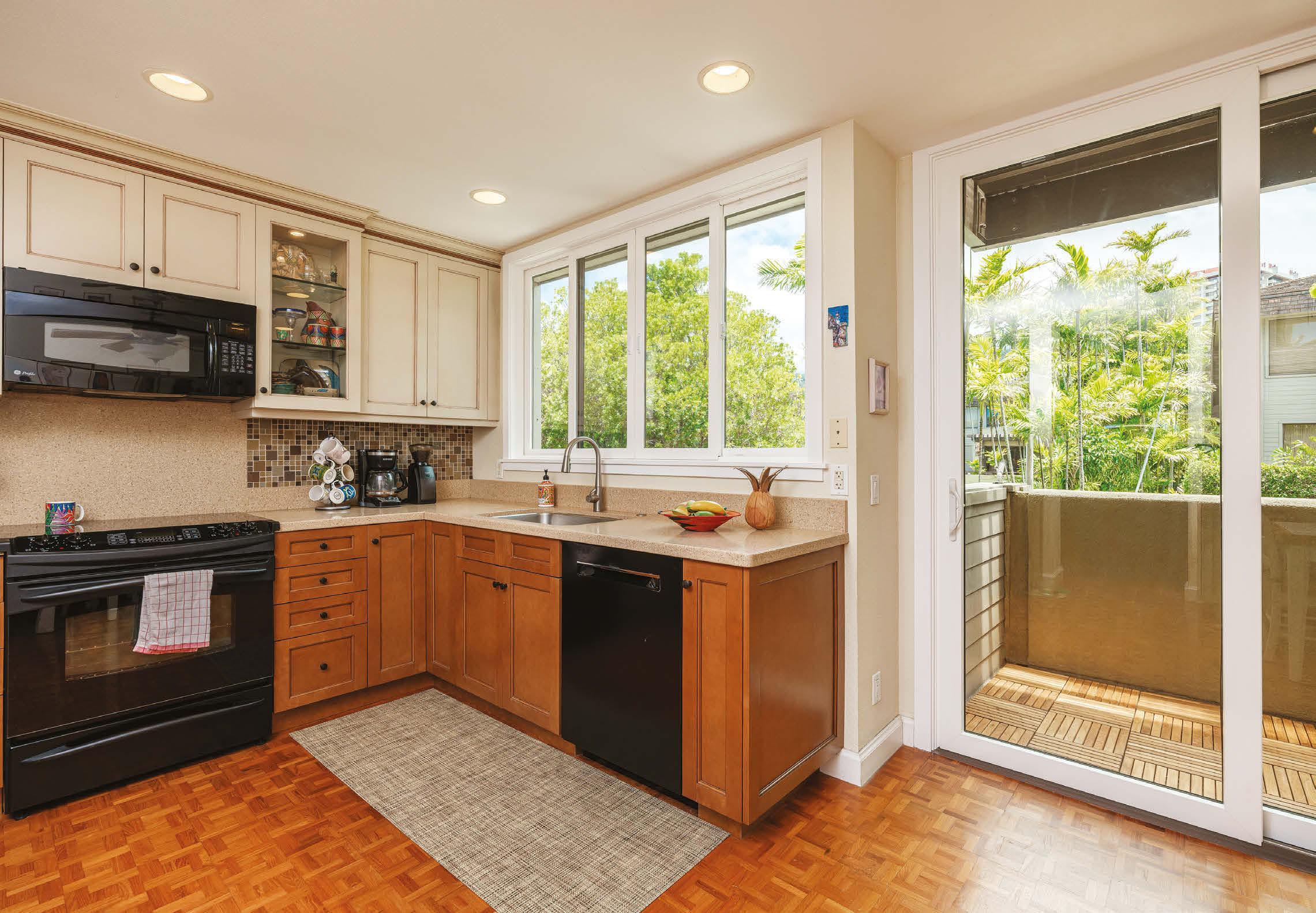

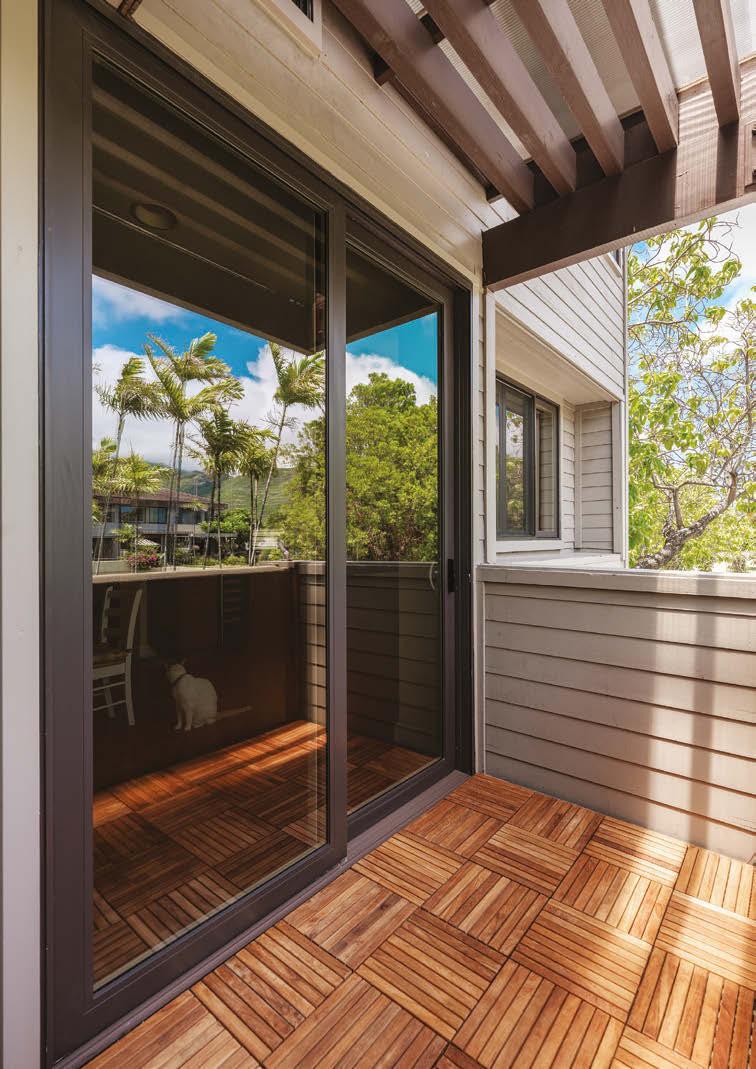
“We recommend that you invite a member of our design team of window experts to your [condo] board meeting for a presentation,” says Barrett. “This allows owners and board members to see the products firsthand, ask questions and address any concerns they may have about the products and installation process.”
The East Oahu condo owners “were great clients” who went through the proper steps with property management and “had done their homework and thoroughly researched the various window companies on Oahu,” says Barrett.
Coastal Windows o ers individualized customer service when it comes to ventilation, noise reduction, security and more. After a comprehensive assessment, the Coastal Windows team creates a personalized plan to meet client needs.
The homeowners for this project “specifically chose Coastal Windows because we could provide the whole package, from custom design and manufacturing through installation,” says Barrett.
“They saw the value in windows that are proven to last in the Hawaii market.”
• 500 Series High Performance Sliding Lanai Door
• 300 Series High Performance 4-Lite Sliding Windows
• 200 Series Picture Window
• Mulled Window Units
• 200 Series Double-Stacked
Awning Windows over 200 Series Picture Window
• 200 Series Picture Window over 500 Series Double Jalousies with Vinyl Slats
Contact Coastal Windows for your next project by calling (808) 676-0529 or visit coastalwindows.com to learn more.
Looking to illuminate your outdoor landscape? Here, Dial Electric Supply Co. Inc. shines a light on the Colorscaping system by WAC Lighting.

Curb appeal gets a tech-savvy upgrade with a spectrum of decorative options in the Colorscaping system.


Colorscaping can enhance stones, plant material and landscape pieces with dramatic hues.

When it comes to lighting, a lot of folks focus on the interior of their homes. But for local residents who also want to elevate the looks of things outside, Dial Electric Supply Co. Inc. o ers a new innovation by WAC Lighting that will imbue your outdoor spaces with an otherworldly glow.
“Colorscaping is the perfect description of this feature as it adds color to your landscaping and architecture,” explains Kyle Kamakura, Dial Electric Supply Co. vice president. “It makes people think of Honolulu Hale and the IBM Building during the holidays and the fun things they do with colored lights.”
WAC Lighting’s Colorscaping system provides endless possibilities with full-color RGB spectrum technology that can be controlled via cellphone app. Lights installed in your yard can be coordinated with di erent washes of color and intensity for special events, specific dates and more, based on customized landscaping scenes.
“One of the great advantages of the Colorscaping product line is its ability to tune the white color to your exact liking,” notes WAC Lighting specialist Bryan Swindler. “Many times certain stones, plant material or landscape accent pieces look dramatically di erent when enhanced at night with warmer vs. cooler Kelvin temperatures. The Colorscaping system allows for a broad range that covers warm white at 2700 K, moves through the white spectrum, and
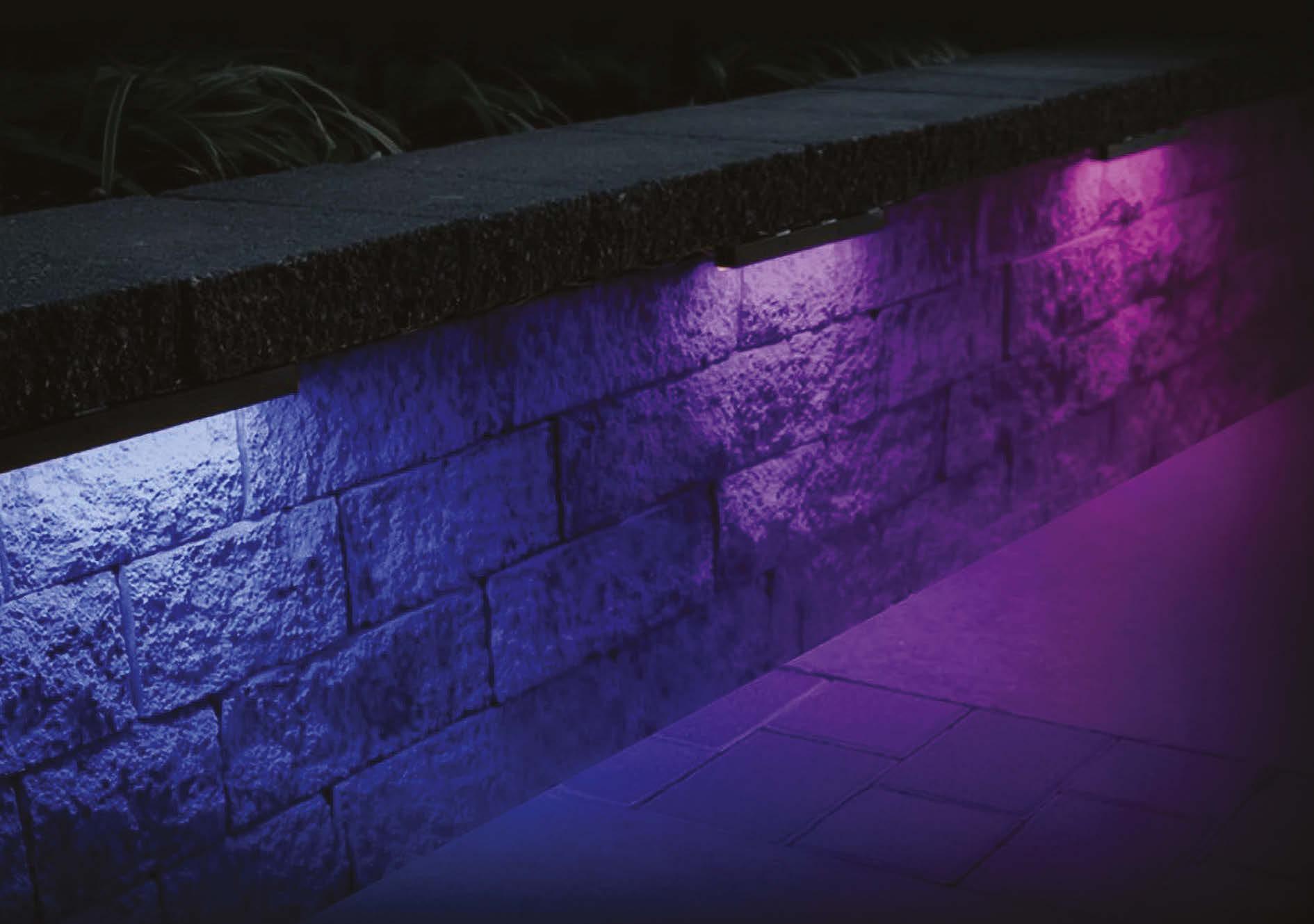
caps o at a very cool 6500 K.”
Like traditional landscape lighting, the system requires standard installation and voltage regulation. A Wi-Fi connection within range of the system transformer is also needed for users to remotely adjust color and brightness.
“The added capabilities that can be achieved with Colorscaping adds both fun and creativity for landscape lighting designers, contractors and homeowners,” Swindler says.
Easy to use and modify to changing outdoor needs, this recently released
The system also allows for a broad range of adjustable color gradients, from vibrant jewel tones to cooler ambient shades.

system has already garnered interest from homeowners looking for unique decorative exterior options heading into the holiday season. Whether you want to add color to your landscape, light a pathway through your yard or wash your walls with artful illuminations, the Colorscaping system will brighten every corner of your home.
For more information or to schedule a free consultation, contact Dial Electric Supply Co. at (808) 845-7811 or visit dialelectricsupply.com.
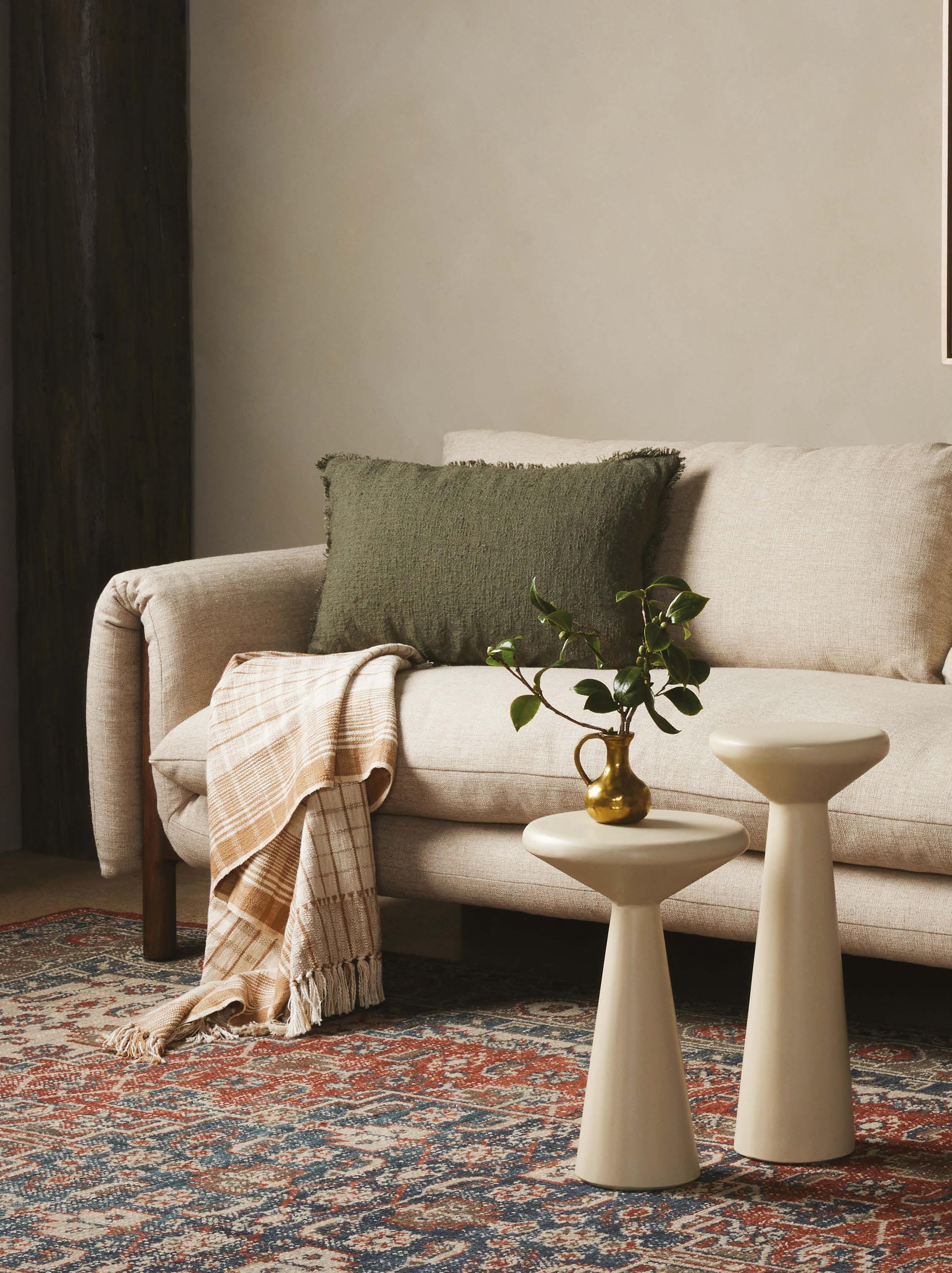
Furniture and décor for urban island living conveniently located in the heart of Kaka ako.
Let us help you elevate your way of living. apthawaii.com
Curate your interior design aesthetic with these statement-making pieces.
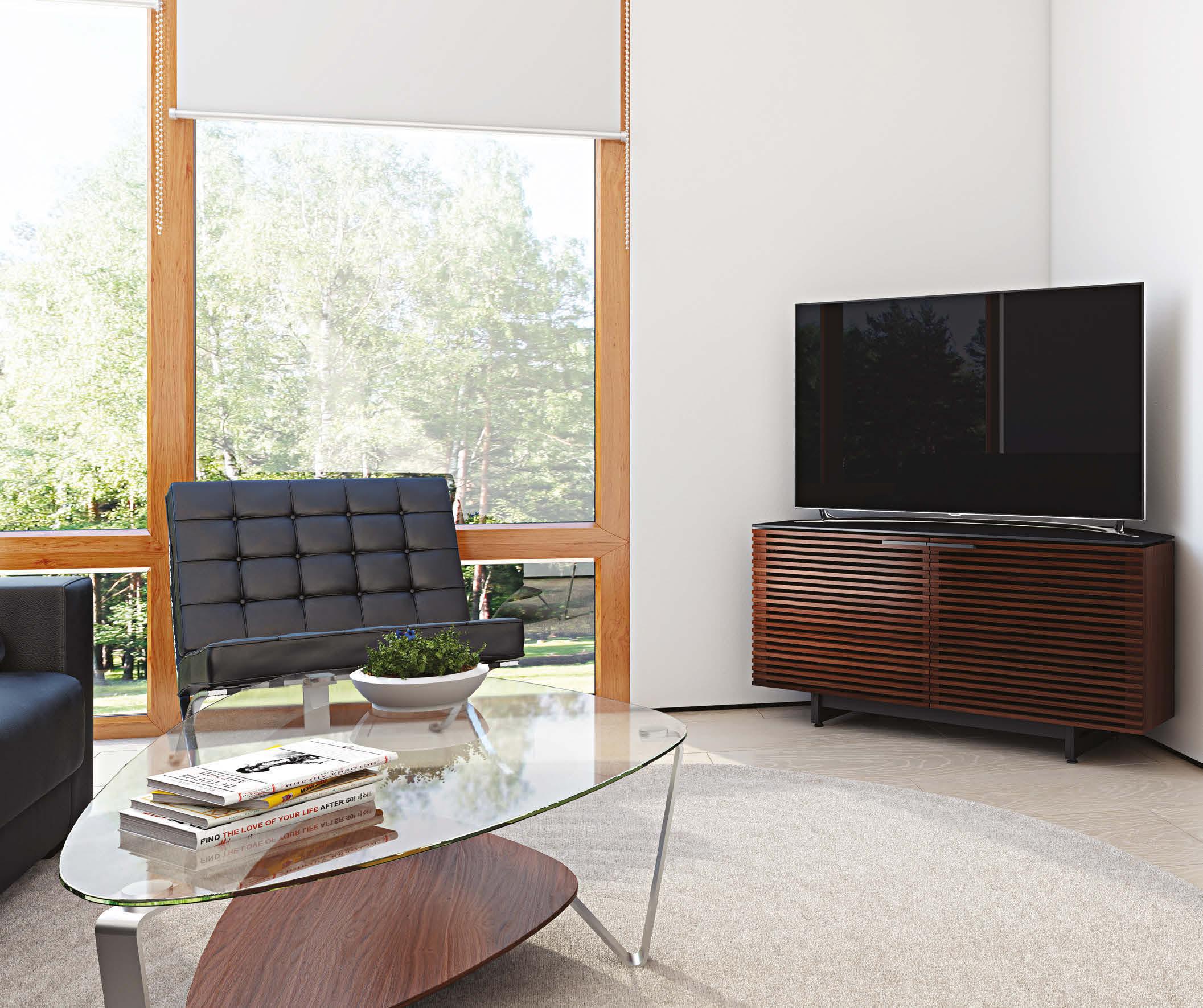
Outfitting your living space is a personal endeavor that puts your unique tastes front and center. Whether you are searching for functional furnishings to welcome guests, add a pop of color to brighten a room, or illustrate your personal values, the items you choose for your home should reflect you. Identifying your design style is essential when selecting home furnishings — here, our experts share a variety of furniture and accessory ideas to help you pick out your next pieces.
SUPPLY CO., INC. dialelectricsupply.com (808) 845-7811
Linear Light: Kichler’s Koloa Chandelier
The trend of gold continues in lighting and interiors, from subtle metal accents to robust industrial shapes. Dial Electric Supply Co. Inc. provides lighting options for various design preferences, including the clean lines of Kichler’s refined Koloa chandelier. Available in champagne gold, black and white, the Koloa chandelier evokes soothing symmetry with its rounded rectangular shape and linear simplicity. This modern marvel includes dimmable, energy-e cient integrated LED lighting to help you set the mood.

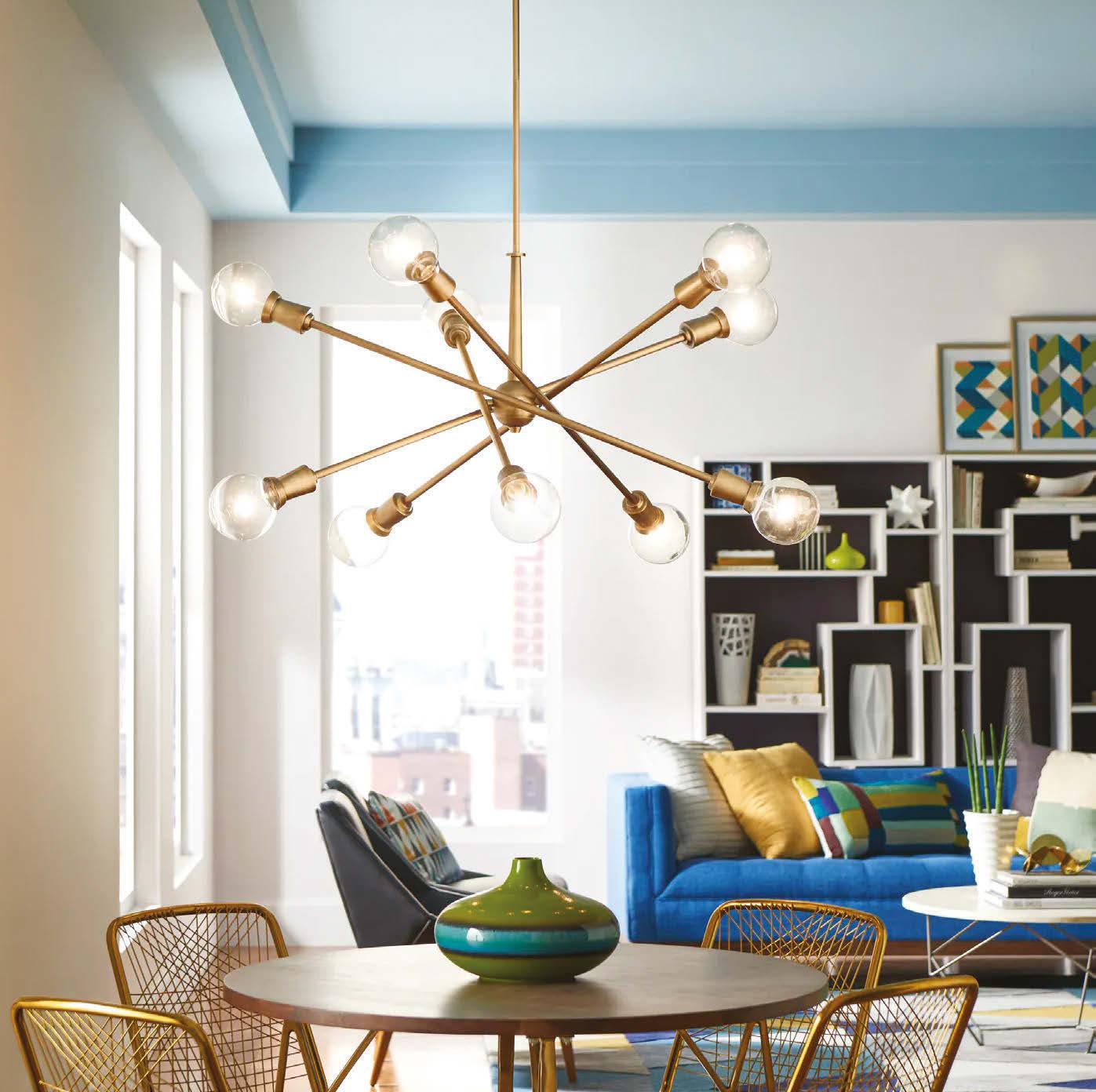
Minimalistic and Modern: Kichler’s Armstrong Chandelier
Homeowners who are searching for intriguing, artistic pendant lighting will find Kichler’s Armstrong chandelier an eye-catching option. Its bold, sputnik-like silhouette epitomizes midcentury style, and adjustable arms allow you to customize the direction of light. This astral chandelier comes in a variety of sizes and finishes for a bright and beautiful designer focal point. Browse Dial Electric Supply Co.’s selection of lighting and more at its Honolulu showroom, open weekdays, 7 a.m.-3 p.m.


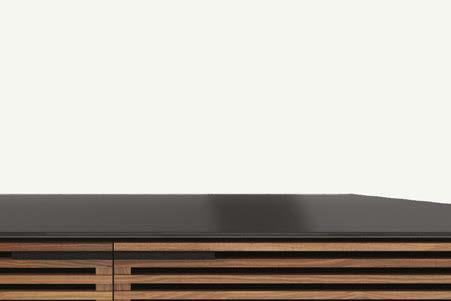
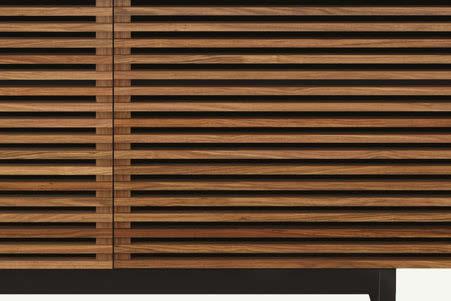

inspirationinteriors.com (808) 956-1250
Functional Furnishings: BDI Corridor Corner Media Cabinet from INspiration Interiors
INspiration Interiors o ers a contemporary collection ideal for Island-style homes and condominiums. The popular Corridor corner media cabinet by BDI optimizes space without compromising quality or technology. Crafted to sit flush against a wall or tuck neatly into a corner, it can adapt to a variety of room layouts. As a modern TV stand engineered with safety in mind, the media cabinet incorporates stylish ventilation slots to promote airflow and protect entertainment equipment from overheating.
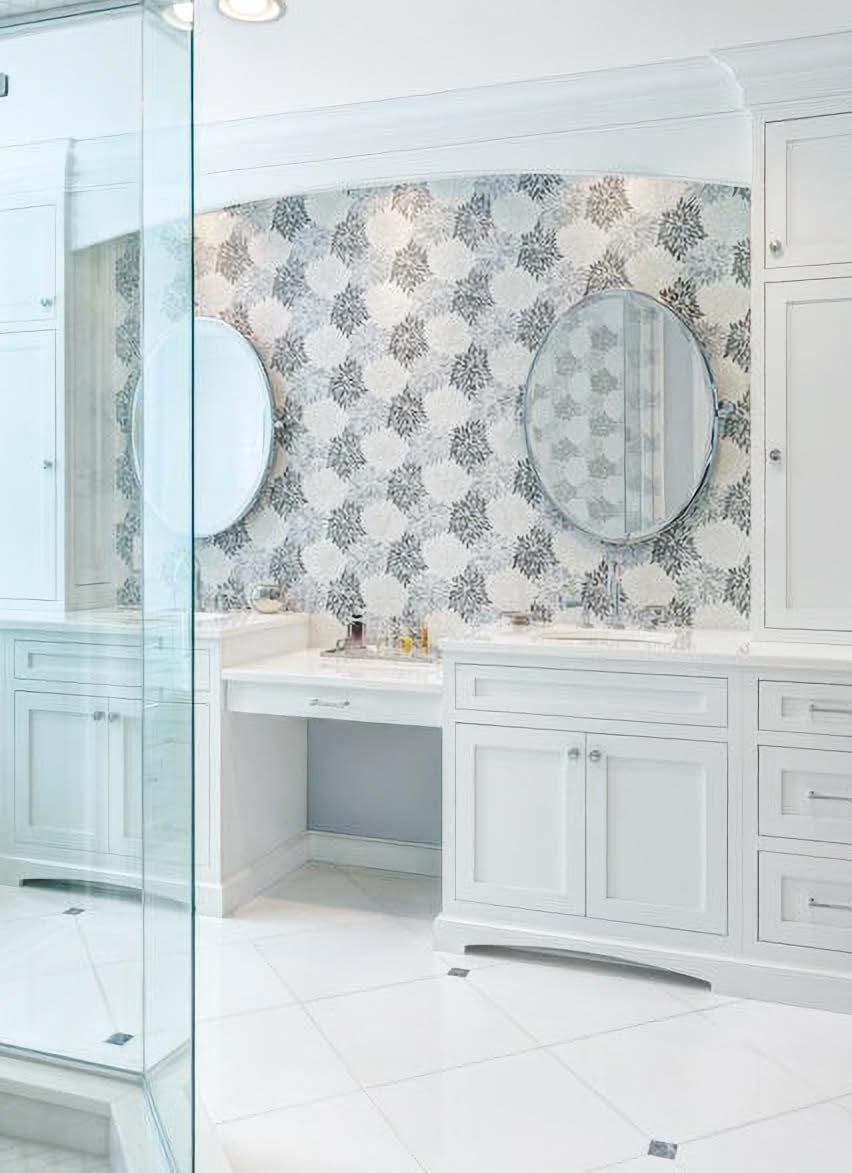



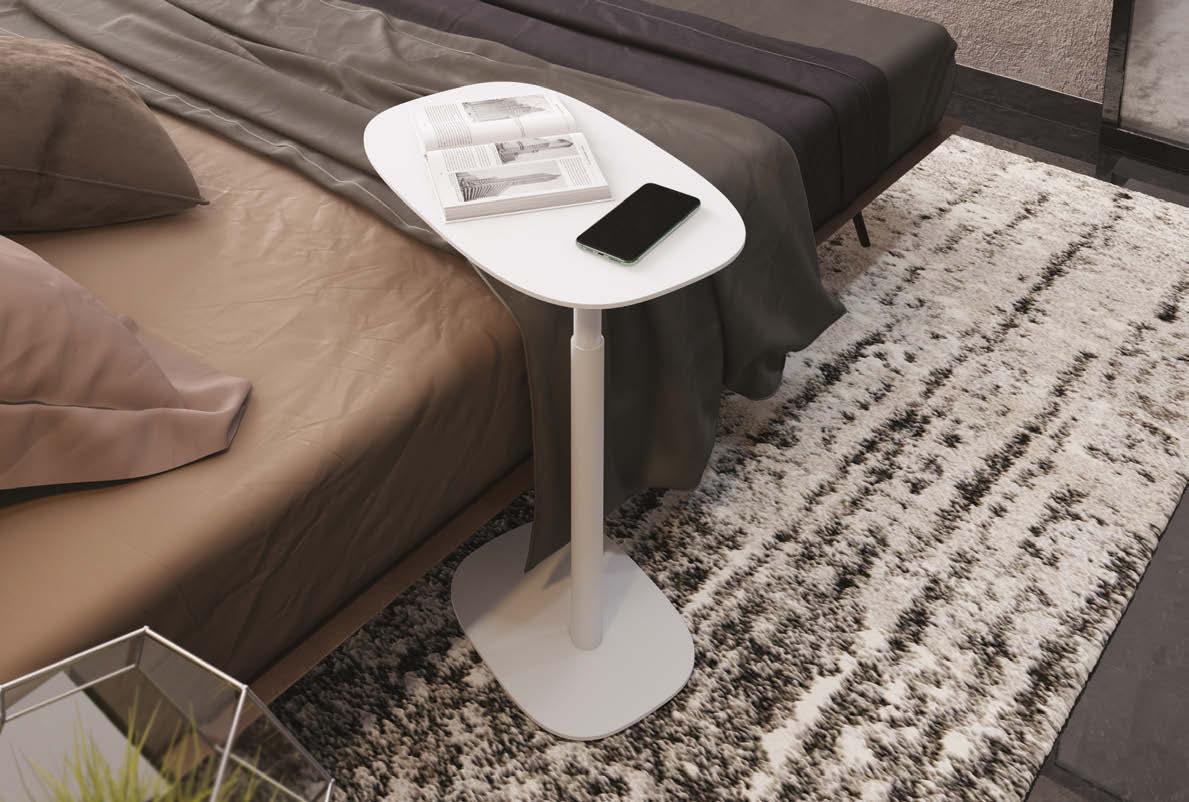
A perfect sofa or bedside companion, BDI’s Serif adjustable-height mobile media table is a dynamic and e ective workspace option for the modern lifestyle. Its slim and sturdy steel base sits on low-friction nylon glides that can easily slip under sofas or chairs. This versatile table is available in classic black or white finishes. Visit INspiration Interiors at the Honolulu Design Center and Kapolei Commons, open Monday to Saturday from 10 a.m. to 7 p.m., and Sundays from 10 a.m. to 6 p.m.

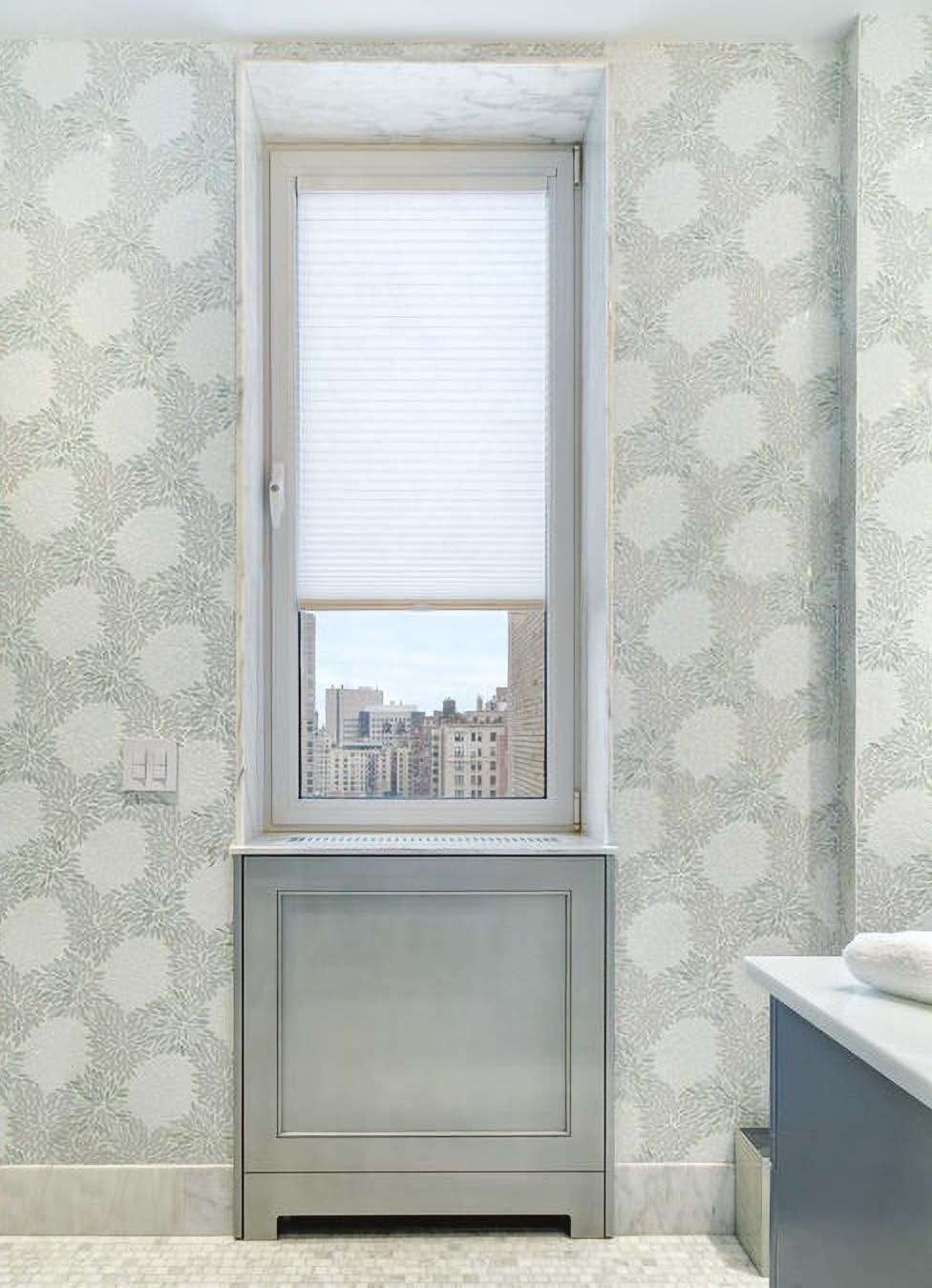







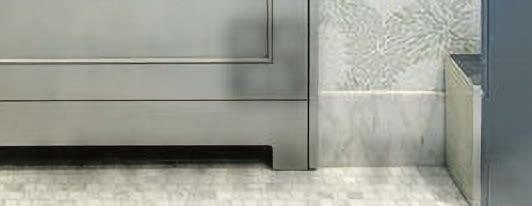
toyokitchenstyleshophawaii.com (808) 726-4455
Stainless Style: Toyo Kitchen Style’s Tsudoi Furniture Series
Toyo Kitchen Style o ers its original Tsudoi sofa and chair series, which highlight the company’s signature stainless steel innovations. The Tsudoi series can be customized with your choice of tufted fabric, with five colors in leather to choose from and 15 colors in velvet. It also features the functional Air Flow table leg structure for enhanced air circulation and easy cleaning. Visit Toyo Kitchen Style’s Ward Centre showroom for a consultation with its dedicated product coordinators.

vntg.inc (855) 868-4462
Enveloping Comfort: Ligne Roset
Togo Sofa from VNTG
Noted as an iconic piece of experimental furniture design in the 1970s, the original Togo sofa was fashioned by Michael Ducaroy for Ligne Roset. Its sense of ease, slouchy form and generous channeled quilting make it a popular option. Relaxed in appearance and ergonomically made, the Togo sofa continues to be refined and reproduced today. This vibrant red suede model available at VNTG’s Honolulu showroom is a brand-new, contemporary production of the beloved design.
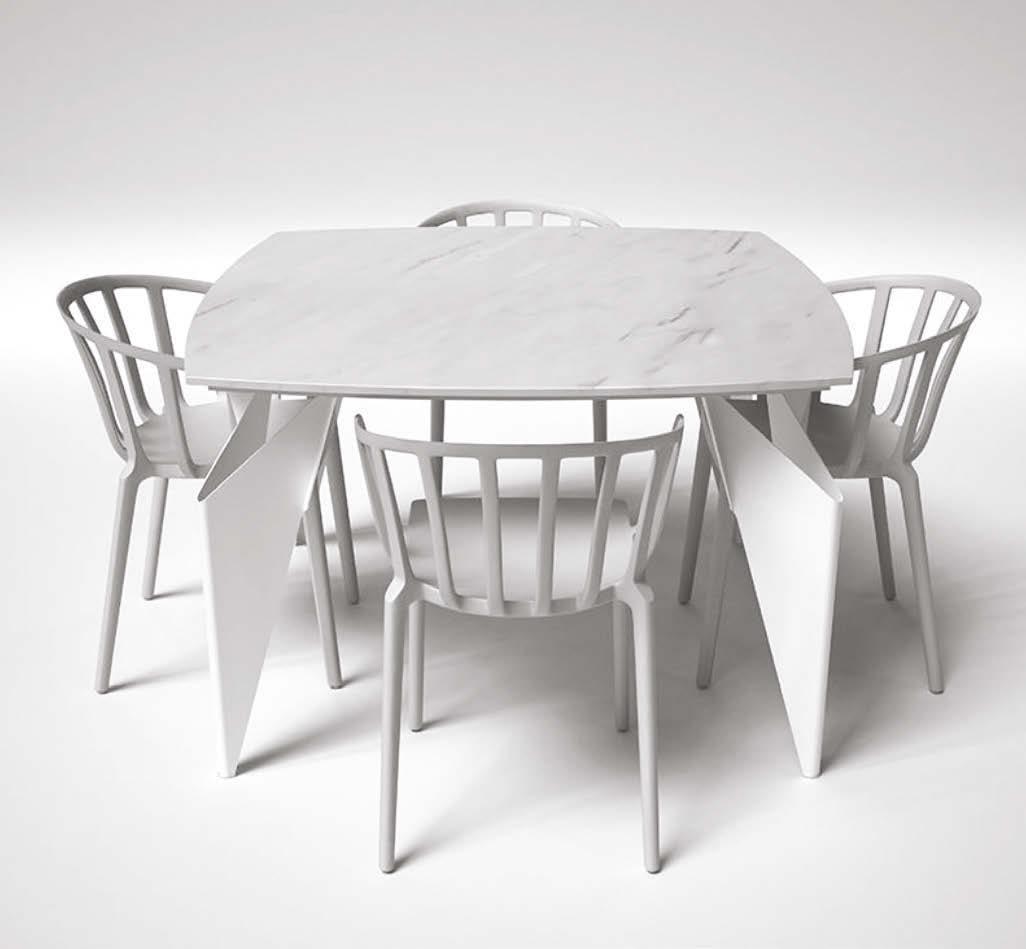
Industrial Ideas: Origami Dining Table by Toyo Kitchen Style
In addition to creating premier kitchen systems, Japanese heritage company Toyo Kitchen Style crafts furniture, lighting and accessories for your home. The company’s unique interior collections include original Japanese designs like the Origami table, favored for its luxurious lines and origamiinspired motif. With four di erent table sizes, three types of legs and eight tabletop selections, the Origami table can be coordinated with your custom kitchen system in dozens of possible aesthetic combinations.
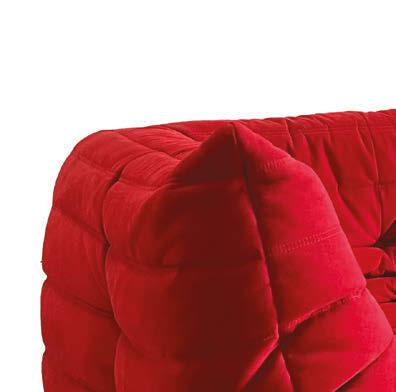

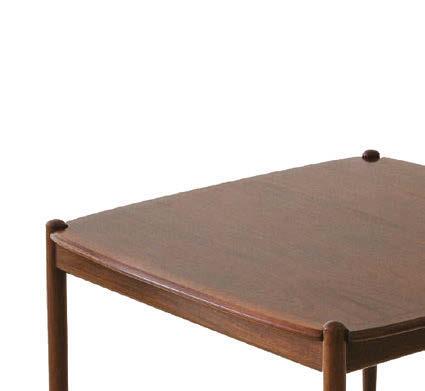

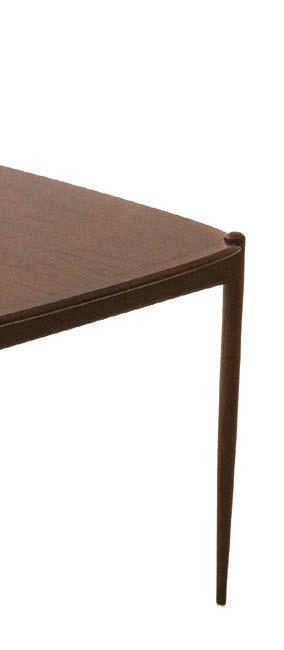

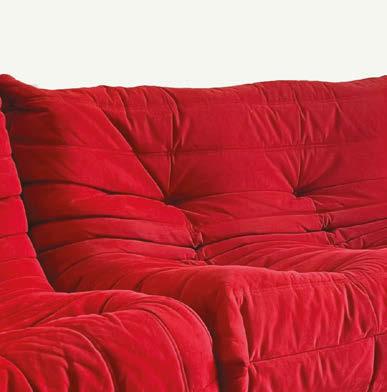
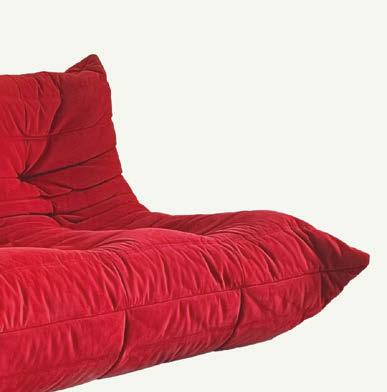


A Foundation for Fun: VNTG recovers a Brazilian Game Table

This reversible game table embodies sophisticated Brazilian design and features a veneered rosewood tabletop that can be flipped over to reveal a natural leather gaming surface. Designed in the 1950s by Carlo Hauner and Martin Eisler for the Brazilian Forma S.A. Móveis e Objetos de Arte, its rounded corners and slim table legs showcase midcentury modern elegance. Visit VNTG’s new Kakaako showroom at 875 Waimanu St. to shop their vintage collection and enjoy a beverage or game at the new P27 at VNTG café.
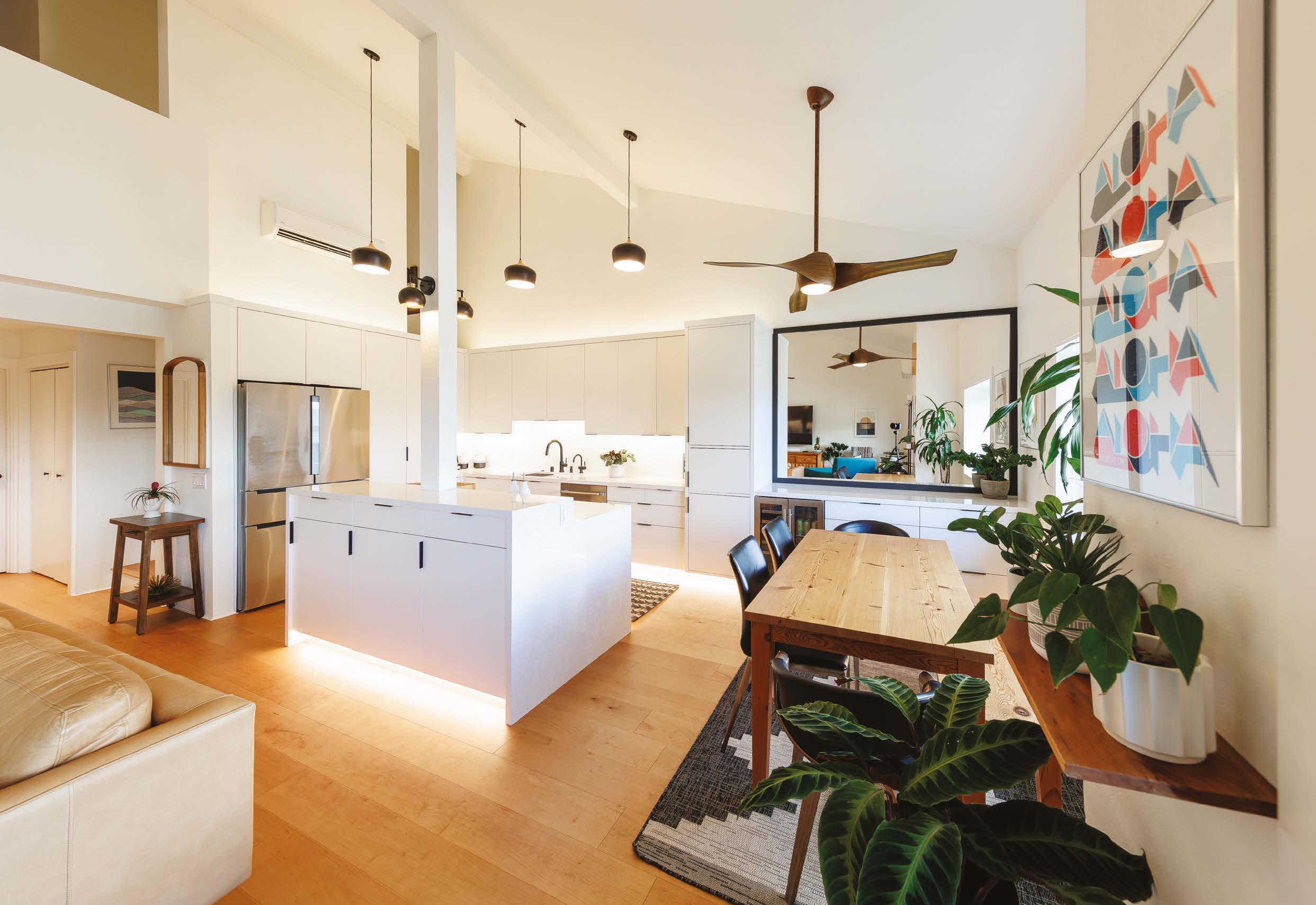
The number of condominium developments in Hawaii has increased in recent years to accommodate modern Island life and a growing population. Owning a condo has its advantages, including access to building amenities, security and a residential community. Condo living also has its challenges — especially when it comes to renovations. Here, our industry partners offer guidance on some of the most common issues condo owners face. Turn to these trusted local experts for your next condo remodeling projects.
Constricting layouts and venting requirements can be difficult for condo owners to navigate when updating major appliances. “Most condos are not able to accommodate vented hoods or dryers,” explains Lianne Cameron of Pacific Home and Appliance Distribution. “Cooking hoods need to be recirculating, as well as condensation or heat pump dryers for laundry.”
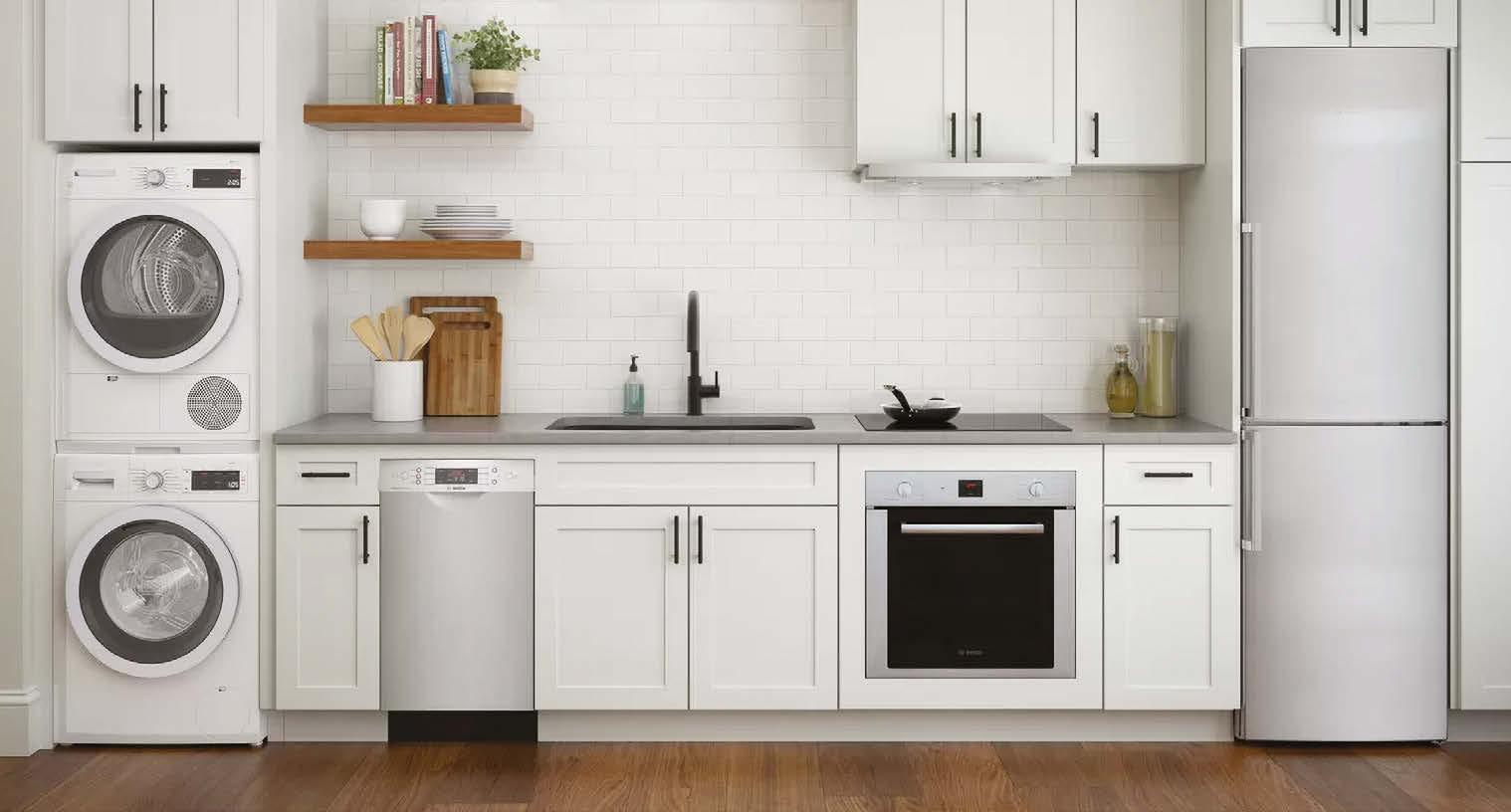
Embrace technology with sleek and efficient multifunctional appliances. “Bosh’s compact laundry [machines] and Fisher & Paykel’s dish drawers are condo favorites,” notes Cameron. “Both manufacturers also offer compact 24-inch wall ovens and cooktops to elevate any kitchen space.” Local condo owners are especially loving the GE Profile All-in-One Laundry unit, a game-changing appliance which cleans and dries laundry in one exceptional machine. Featuring ventless heat pump technology at full-size capacity, this single appliance eliminates laundry transfers and frees up valuable living space.
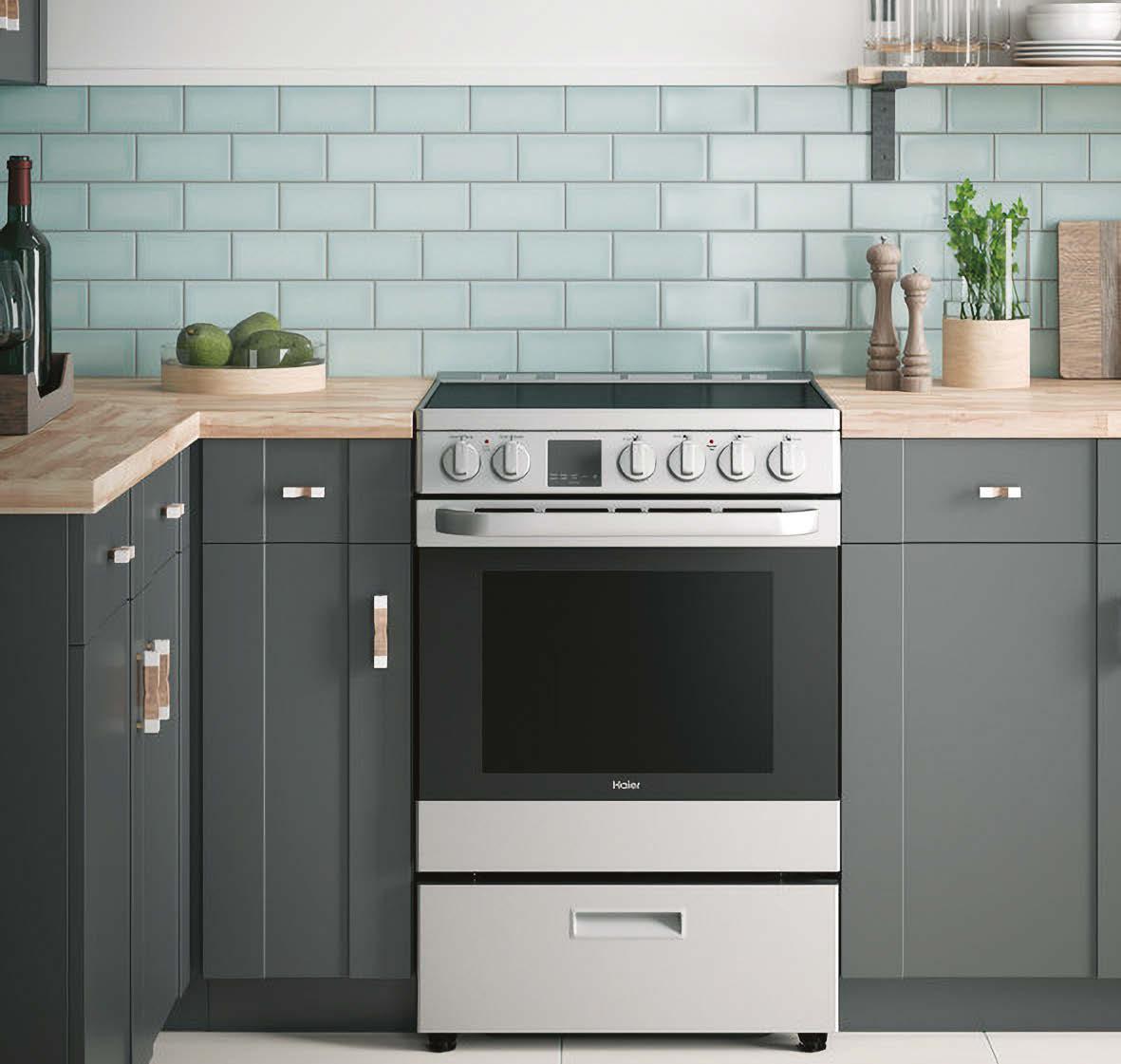
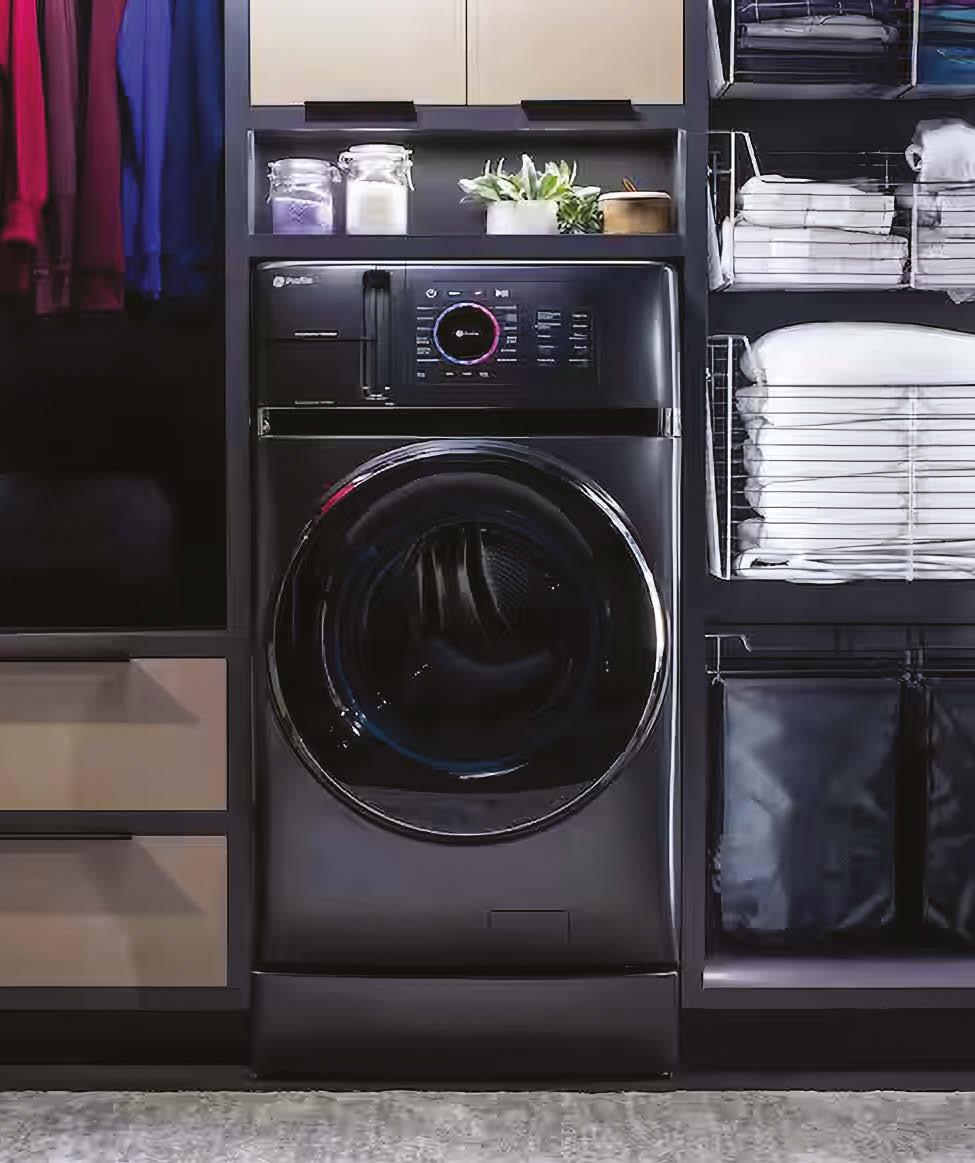
1. Measure carefully. Ensure precise measurements when mapping out where appliances will be installed, and keep tabs on specs for delivery through doorways and hallways.
2. Look for multifunctionality. Choose appliances that offer a variety of features in one innovative unit, such as washer-dryer combos or hybrid microwave-convection ovens.
3. Prioritize energy efficiency. Select energy-efficient models that will help you save on utility costs and reduce your environmental impact.
The owners of this Kaneohe condo wanted the living room and bathrooms to feel more open, light and airy. The primary bathroom had only a small vanity, single sink and very little storage. Outdated jalousie louver windows and wooden doors in the living room made the space appear dark and confined.
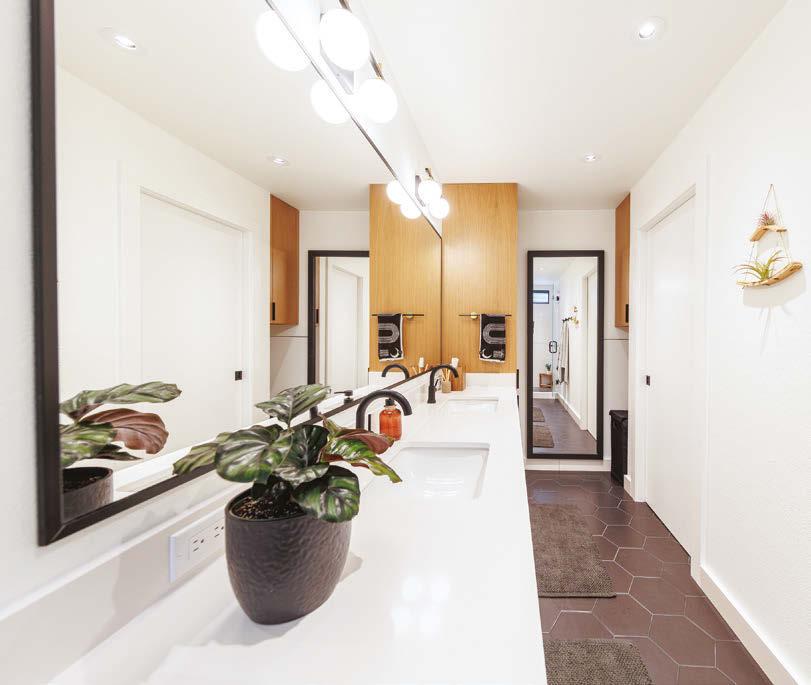

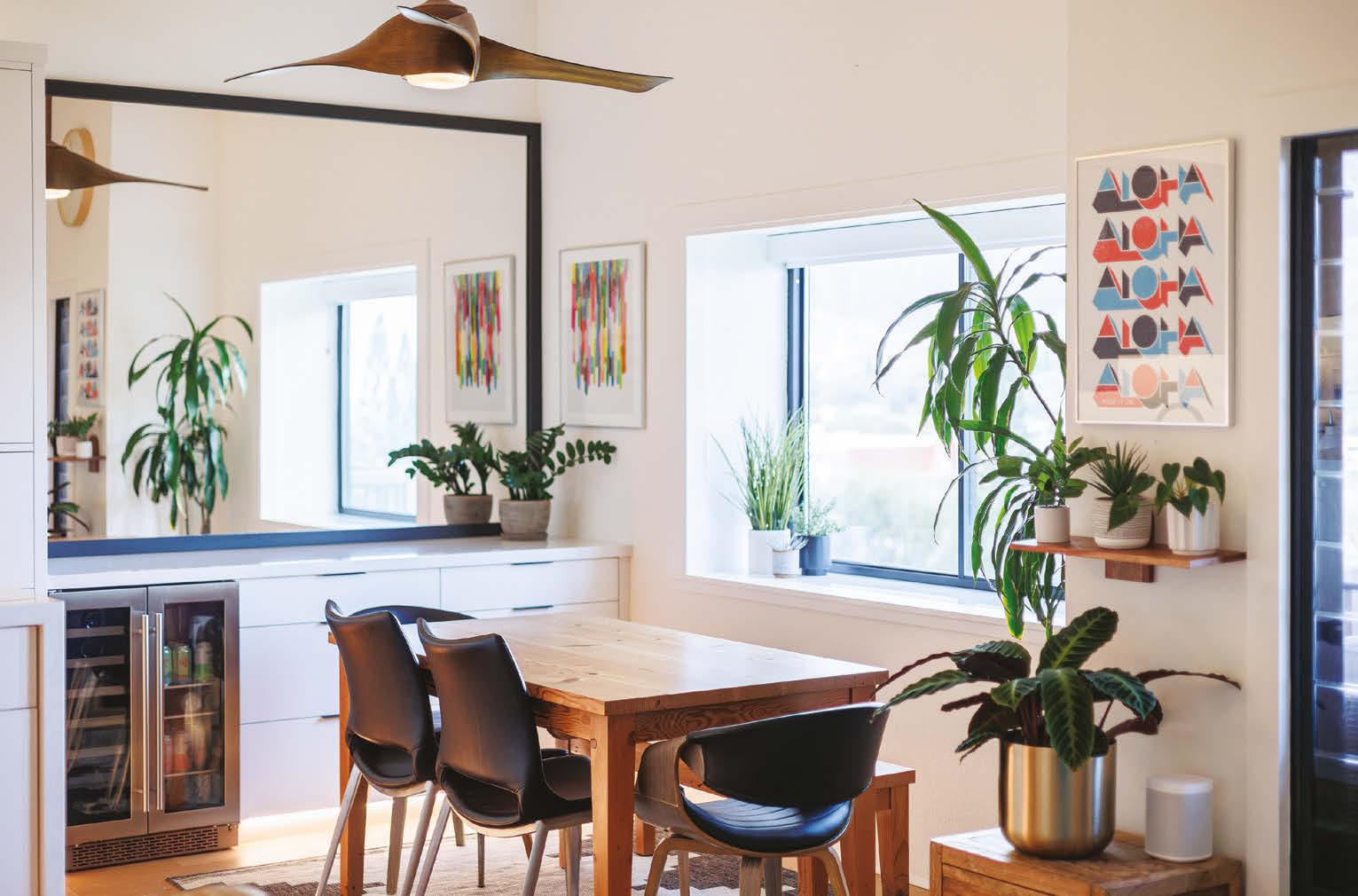
“Mirrors are the single easiest way to make a room look and feel larger,” explains Guerric de Coligny of The Glass Guru of Honolulu. The homeowners placed a large, framed mirror near their corner window to reflect the view of Kaneohe Bay. Modern glass windows and sliding doors let natural light flow from the lanai. The master bathroom was reconfigured with an expanded double vanity, oversized wall mirrors, and glass shower panels and enclosures. “Whether it’s a simple single panel or a large full enclosure, shower glass ‘disappears’ to make the room feel larger and shows off your tile and bathroom design elements.”
1. Use big wall mirrors to expand views and create the illusion of doubling your room area.
2. Glass showers can make bathrooms feel more spacious. Glass can also be used in other areas for a modern, luxurious feel — think backsplashes in your kitchen or bar, on tabletops, inside cabinetry and shelving, as interior and exterior railings, and lanai doors.
3. Always work with industry pros like The Glass Guru of Honolulu for glass projects and installations. Glass can be difficult and dangerous to work with, so it’s best to hire the experts.
The biggest challenges in a condo kitchen remodel are layout constraints, storage, and electrical wiring, says Randall Omoto of Homeowners Design Center. “A lot of times, condos have drop-in ranges that are hard-wired, so if you want to move a range, it requires capping that off, then running electrical to the new space.” Some condos don’t allow trenching to propagate electrical power on an island.

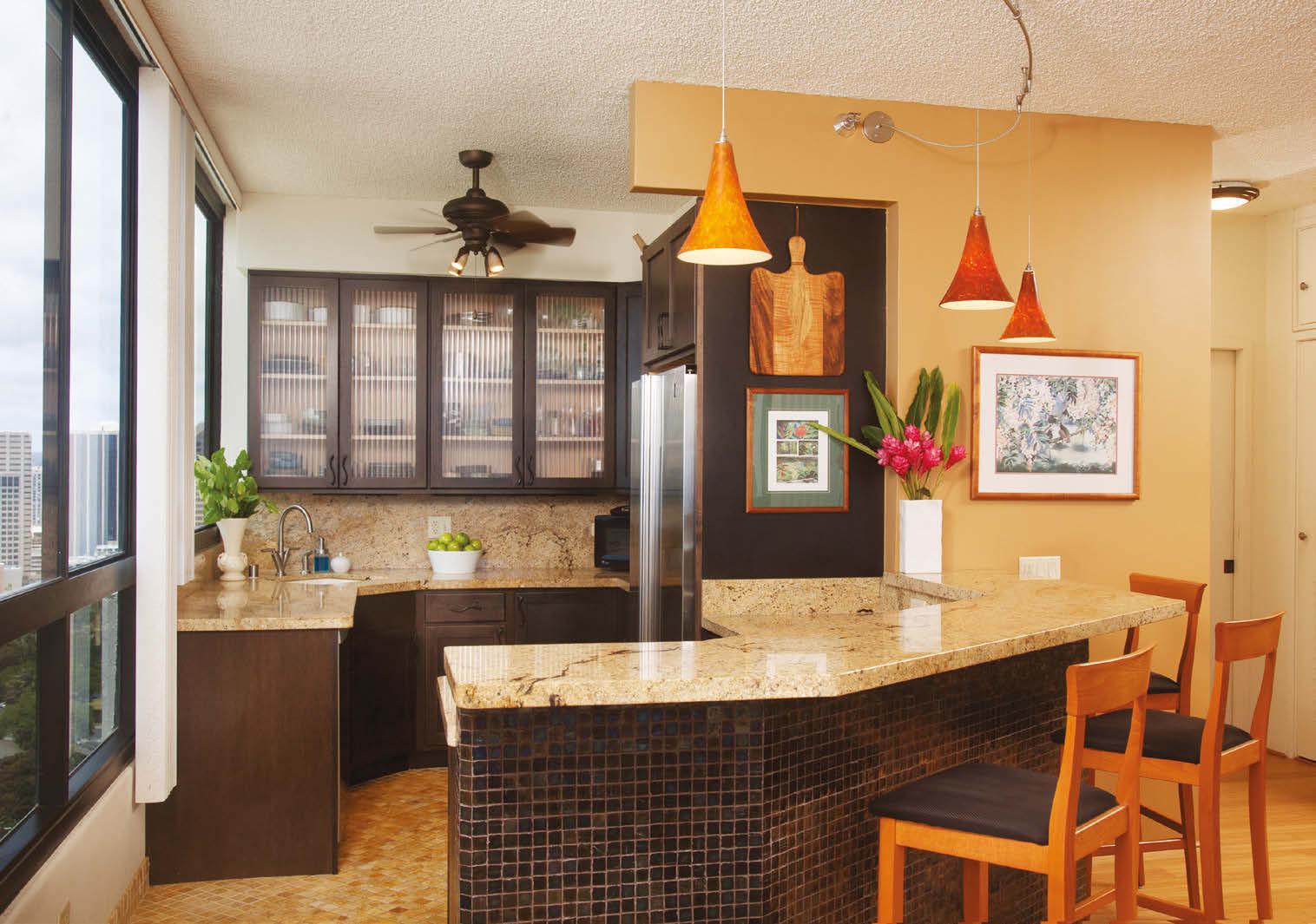
1. Preview project renderings before you begin. “The most important step is seeing as many options in a space as possible,” says Omoto. Work with an experienced team that can produce digital examples of varying layouts and designs.
2. Consider delivery. When it comes to custom design, delivery can hinder installation if pieces cannot fit through doorways, hallways and elevators. Carefully plan delivery options for tall pieces and corner units.
3. Identify specific storage needs. Everyone stores belongings differently — understanding your primary kitchen needs for items such as pans, Tupperware and appliances will help you design more efficiently.
In a condo kitchen remodel, configuring an ideal layout that accommodates your storage needs and electrical issues is critical to optimizing space. Kitchen design should speak to the overall flow of the unit with flooring, cabinetry and countertops in consistent finishes and materials throughout. For condo owners who prefer variety, Omoto says cabinet styles can be flexible and countertops can be mixed-and-matched as well. Flooring is best kept simple, he notes.
Noise reduction and acoustics are common challenges for condo owners, notes Natascha Roblee of Pacific American Lumber. Selecting the right flooring can help, but some condo associations require specific finishes, installation or materials that meet acceptable sound transmission standards. “No one wants to hear their neighbors’ footsteps,” says Roblee, “but footfall noise is one of the easiest things to mitigate if you do it correctly.”
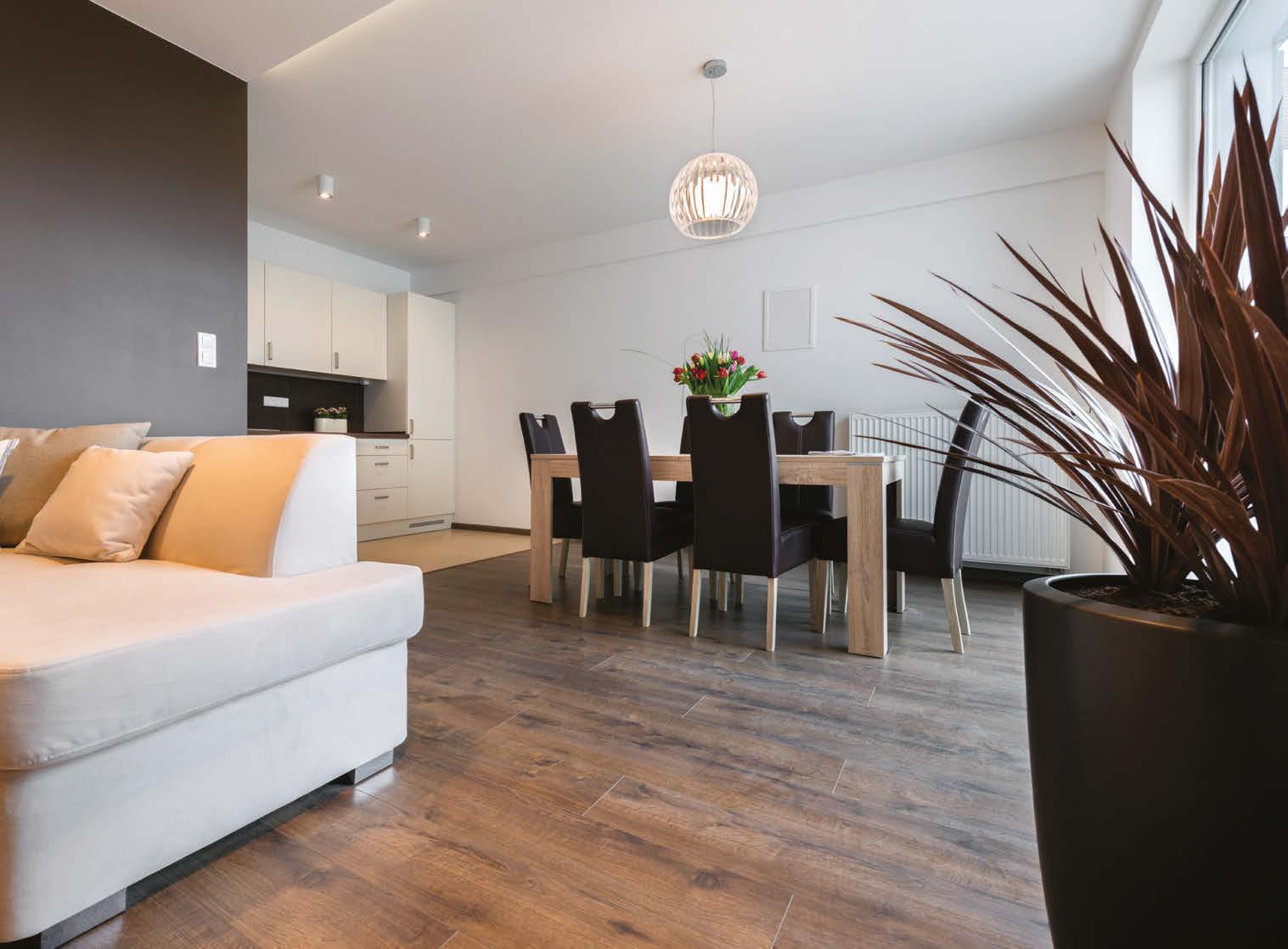
Pacific American Lumber offers a variety of exceptional hardwood and engineered wood flooring options, along with specialized installation products for optimum sound mitigation. Floor installers should use both trowel glue that emits either low or no volatile organic compounds (VOC), as well as floating underlayment such as cork or rubber. Cork is particularly popular for condo flooring underlayment — it’s eco-friendly and offers high sound absorption and added insulation.
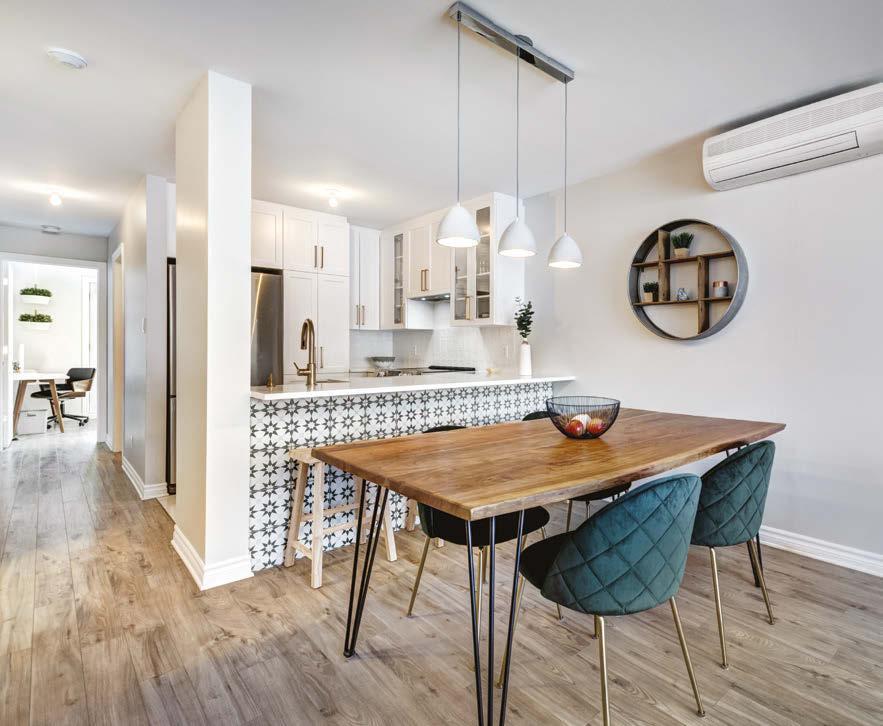
1. Check your condo association’s policies on sound mitigation and flooring before you begin. Some condos have outdated guidelines that only cover materials and practices available decades ago. It’s important to discuss current options with the board.
2. Select flooring that enhances your lifestyle. “Changing flooring from carpet [to wood] may be functional for those with allergies, and changing flooring from tile [to wood] will be softer underfoot,” explains Roblee. “Wood flooring is extremely easy to clean, which is always a plus.”
3. Install flooring finishes and materials that you truly like. “Trends mean nothing if you don’t love it,” says Roblee.
The owner of this Waikiki studio wanted to restore its original bedroom. This would require creating a wall and decreasing the size of the kitchen space. The owner, however, still wanted an open kitchen layout with enhanced functionality and storage, and a modern aesthetic that cohesively flowed into the living room.

To make the most of the downsized kitchen, designer Carolyn Pace collaborated with Cris Johnson from Hawaii Kitchen & Bath to optimize efficiency with custom cabinetry, adding a pullout pantry and savvy storage. “An open cabinet was designed to keep small appliances off the countertop, leaving more room for prep and minimizing clutter,” Johnson shares. For a harmonious finish, the panel-ready refrigerator and dishwasher doors were ensconced behind panels to match the cabinetry.
Hawaii Kitchen & Bath also created a “floating” living room media cabinet and desk for an illusion of airiness. “It was critical for the flooring to match the color of the cabinets to create a seamless design,” explains Pace.
1. Use a light, monochromatic color palette for surfaces and keep countertops clutterfree. “Less seen is better when it comes to small spaces,” says Pace.
2. Maintain clean lines and a seamless aesthetic by extending taller cabinets to the ceiling or aligning them with the tops of windows and doors.
3. Add the unexpected. Personalize your space with a treasured family heirloom, bold textures or brightly colored wall to make the space your own.
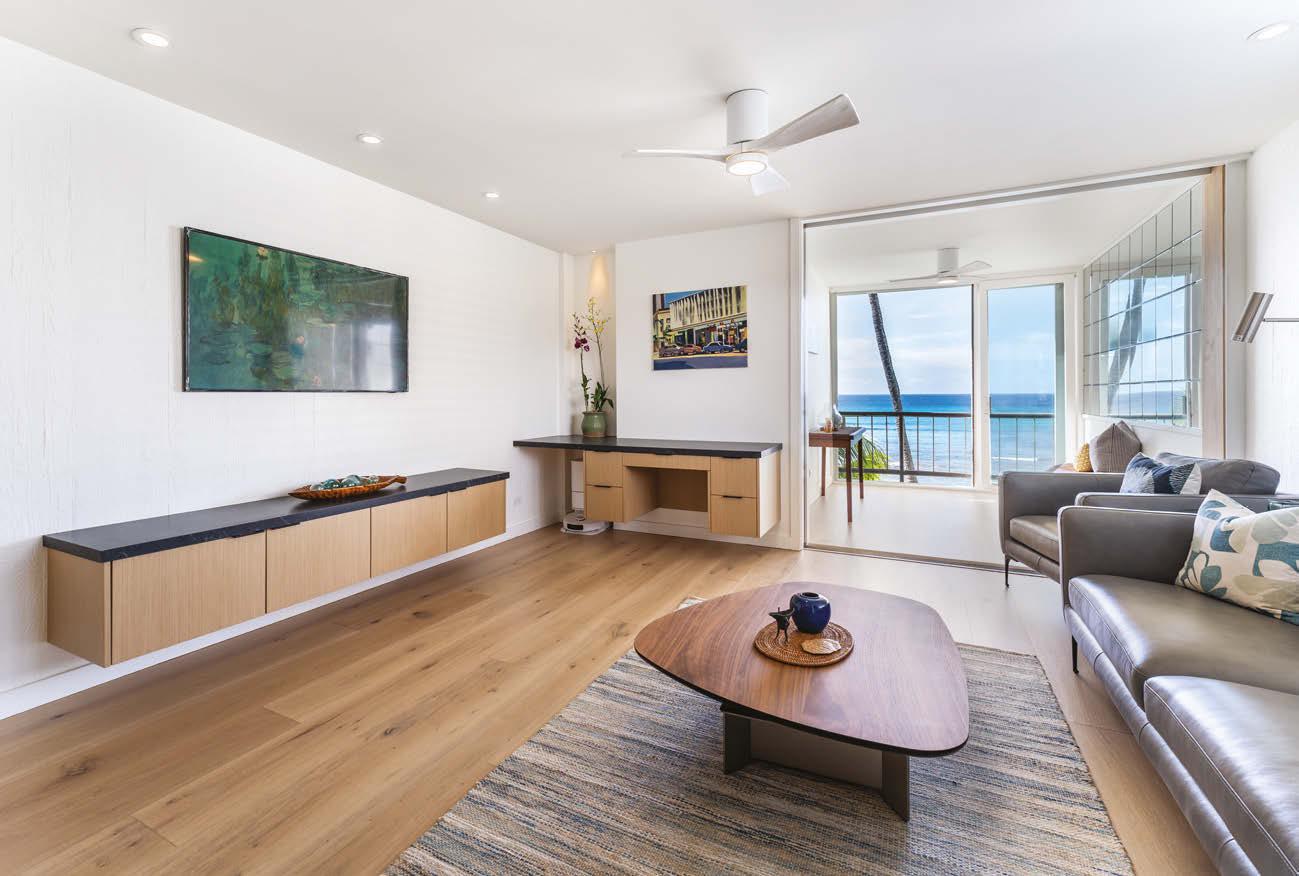

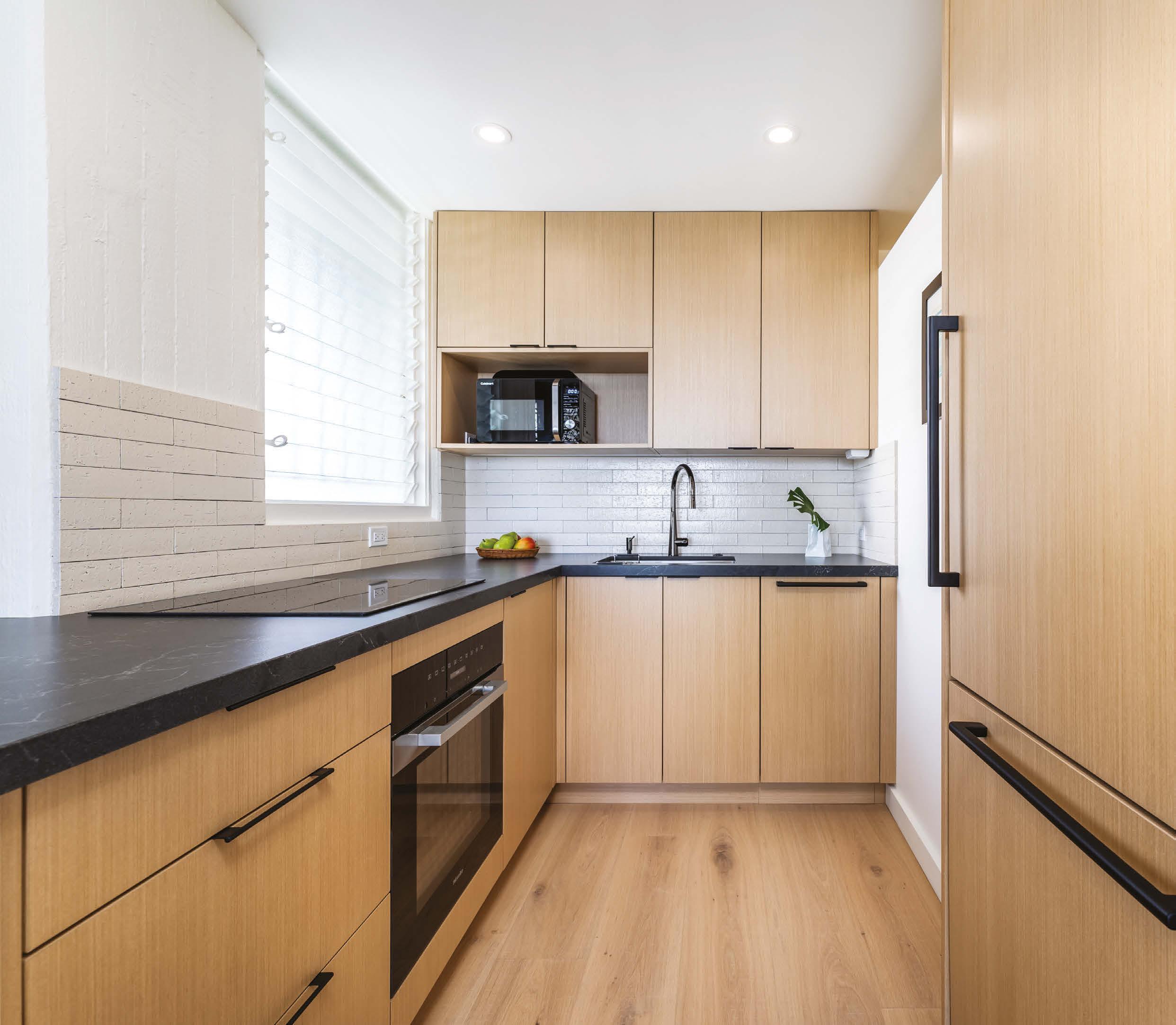
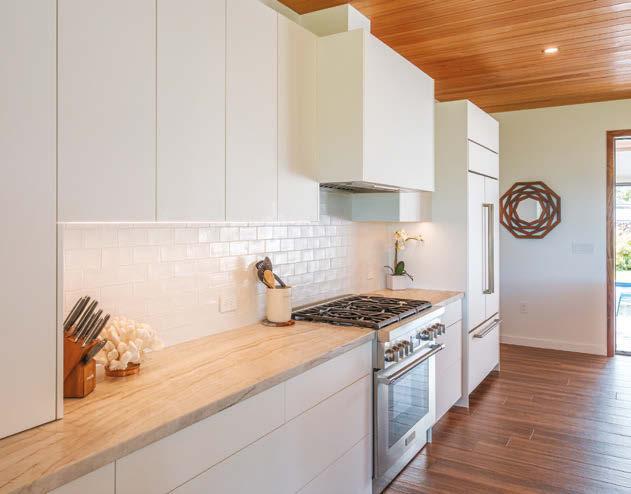




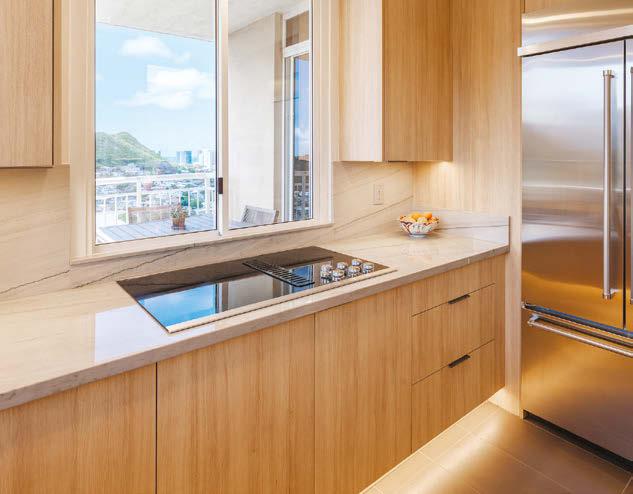
These budget- and time-friendly home hacks can make an impressive impact.
BY DARLENE DELA CRUZ
Craving a change of pace in your space, but don’t want to invest in a major remodel? Local pros from the American Society of Interior Designers
Hawaii chapter say that all it takes for a fun room refresh is a few clever tricks. We asked ASID members and their friends to share simple, inexpensive updates to make at home. Whether you’re a creative novice or DIY aficionado, these project ideas will help you discover that limited resources don’t have to cramp your style.
Bethany Zedalis, FAI Architects
“Color, texture and pattern can elevate any space,” says Zedalis, an interior designer. “Paint is by far the most versatile and affordable [option], which allows you to quickly transform walls and freshen up baseboards.”
Baseboards are an overlooked design element that “can contribute significantly to a room’s appearance,” she adds.
“When updating your walls, consider replacing the traditional baseboard” with a minimalistic and modern style.
Zedalis also underscores the importance of lighting.
“With so many options nowadays, a home’s aesthetic can be transformed in a day by replacing outdated fixtures,” she says. “This can be achieved even if you are renting, with many screw-in and nonpermanent options to add accent lighting throughout one’s space.”
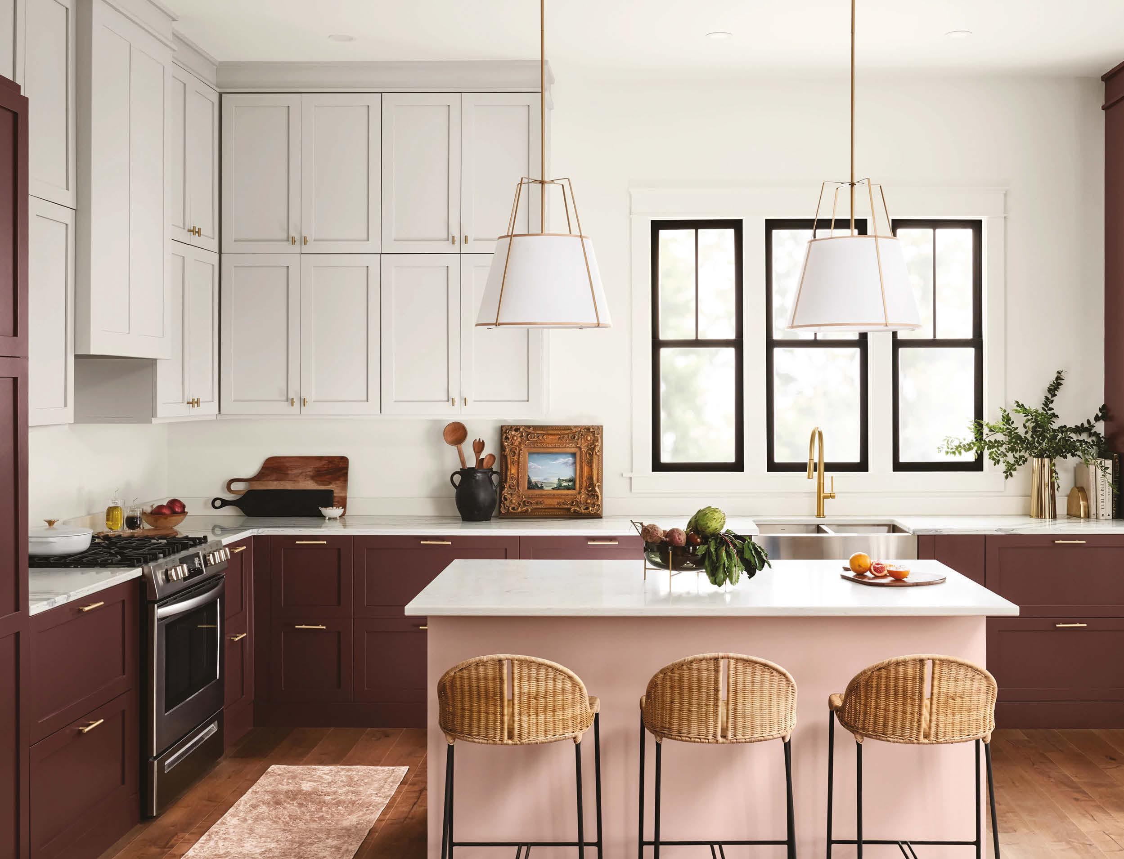
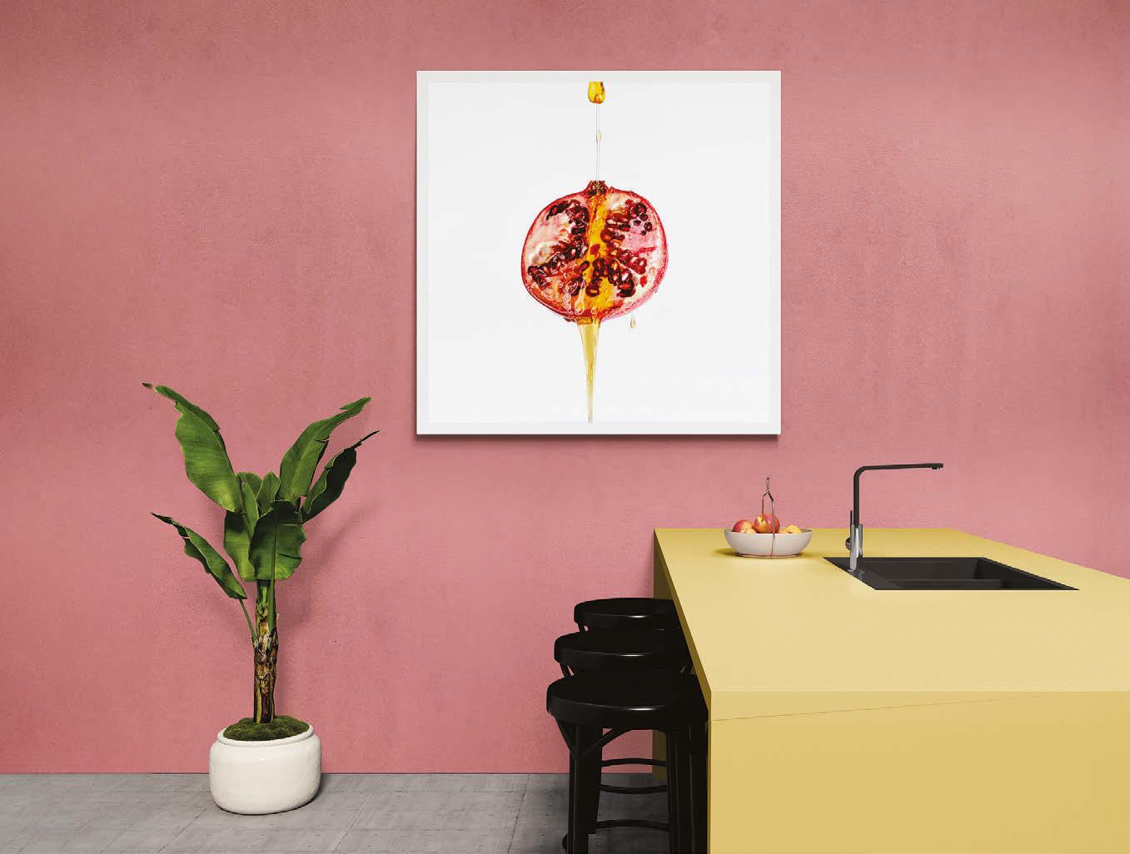
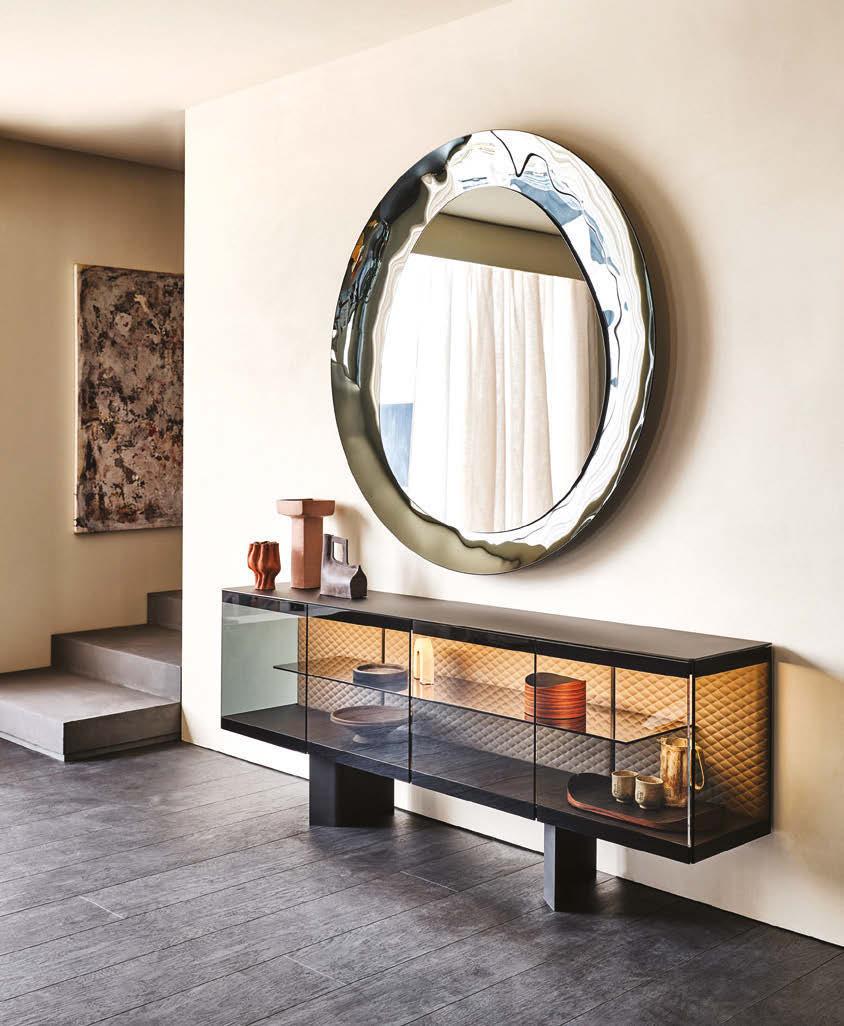
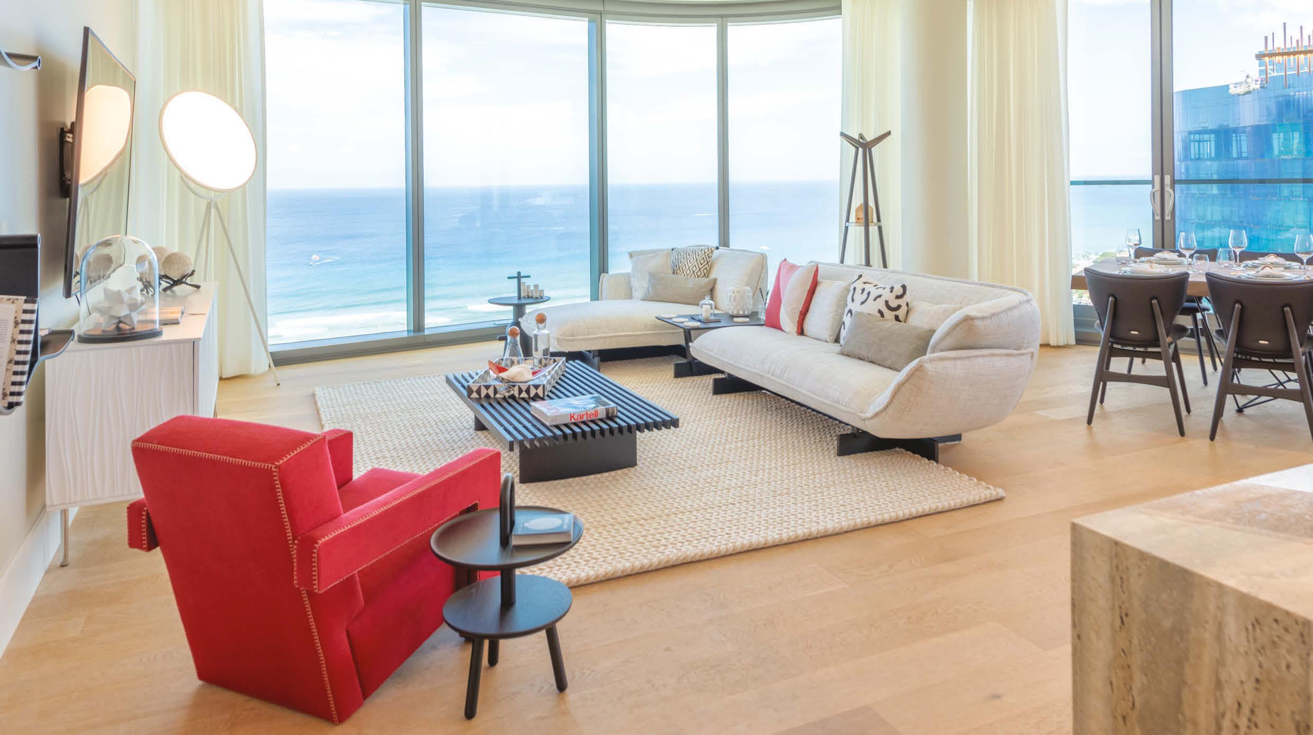
Rearranging existing furniture and décor is the quickest way to update the look and functionality of a space, says Shaw, INspiration Interiors president. “Simply moving furniture around can open up a room, improve flow and highlight different focal points.”
Additional decluttering “can instantly make a room feel larger and more organized.” Shaw also recommends DIY projects such as repainting old furniture, creating your own artwork or sewing your own pillow covers.
“Repurposing items from different rooms or swapping décor can create a cohesive and refreshed look throughout your home,” she adds. “For a minimal investment, consider purchasing one or a couple of new items that can complement your existing décor, like a stylish rug, a set of throw pillows or a statement piece of art.”
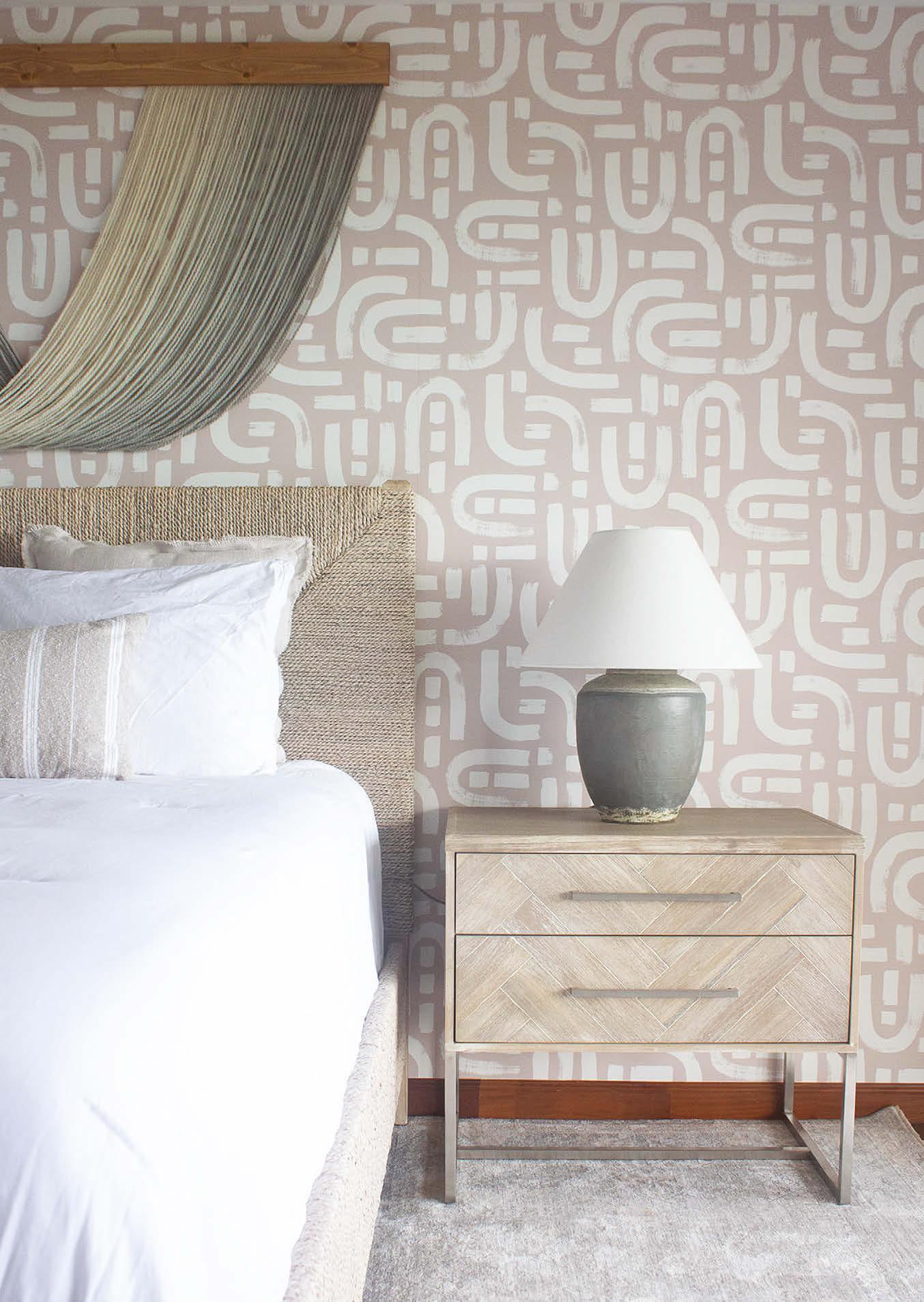

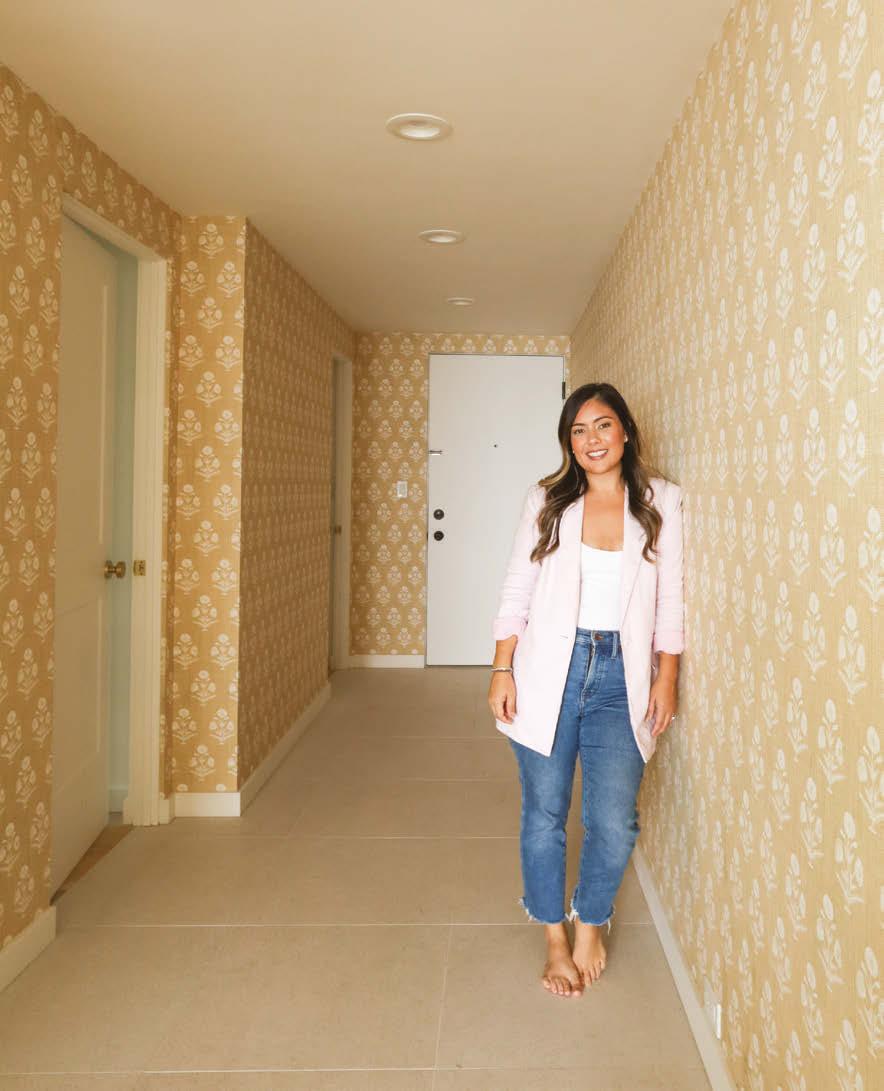
Shaolin Low, Studio Shaolin/Woven by Shaolin
“I love adding wallpaper whenever I can,” says Low. “It’s amazing how wallpaper can completely transform the vibe of a room, regardless of your budget.”
The interior designer and home goods retailer suggests adding decorative wall coverings on a single wall in your room or hallway, or painting it with a bold color or mural. “This adds a touch of personality and creates a focal point without the need to paint the entire room.”
To make small spaces appear lighter and airier, “keep windows open and clear of heavy drapery. … Instead, use sheer curtains to allow maximum natural light.” Low also recommends placing mirrors in small spaces “to reflect light around the room and give the illusion [that] the space is bigger than it really is.”
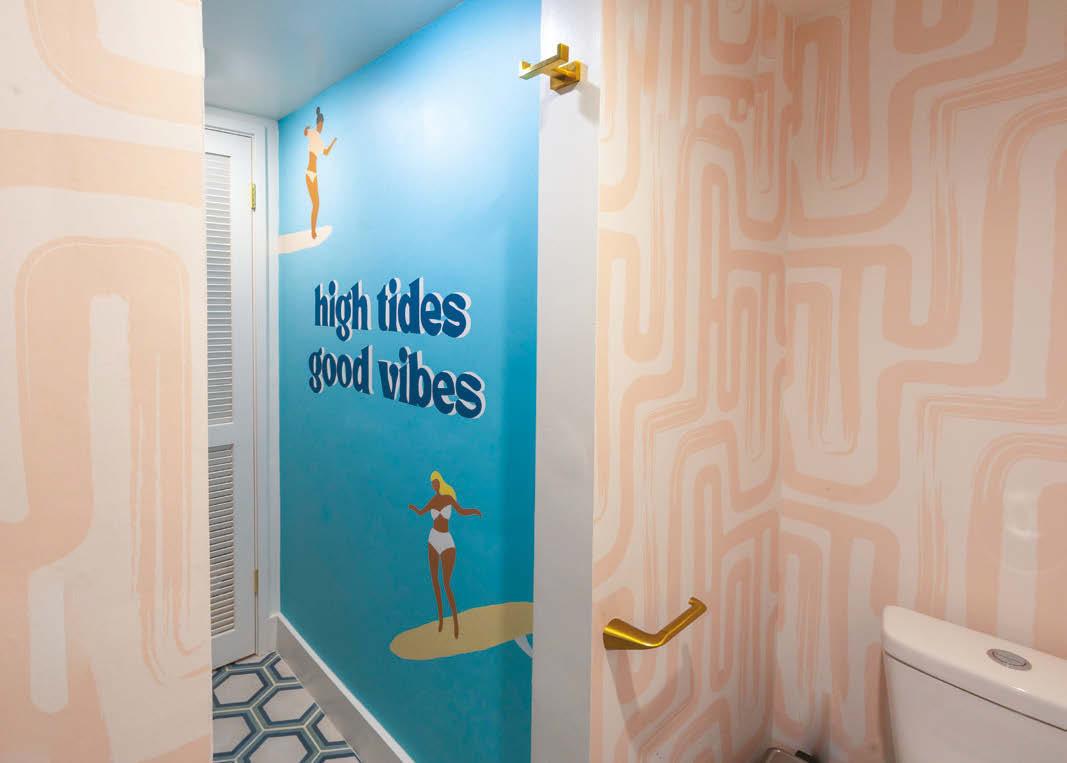


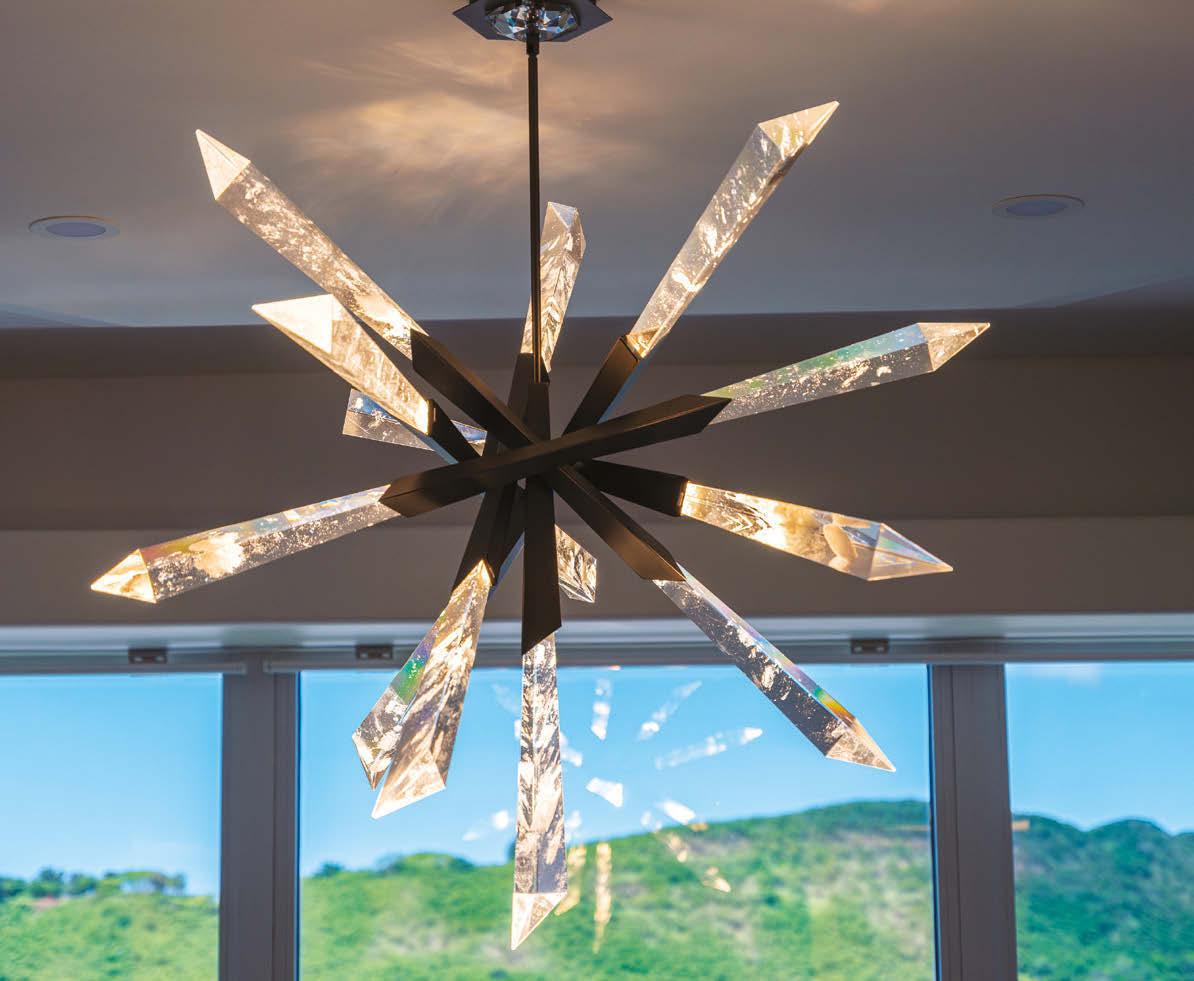

“My favorite budget-friendly interior design tip for homeowners is to combine affordable or sentimental pieces with a few more expensive investment pieces that you intend to keep as heirlooms to pass down or last for many years,” says Reid-Akana, sales and design manager.
To make a small space feel less stuffy, she recommends incorporating furnishings, accessories and décor in light colors. Pieces made with organic elements such as wood or natural textiles, as well as the addition of living plants, can quickly freshen up a room.
She agrees with Zedalis that inexpensive updates with paint and lighting “can make a big difference in the vibe of a space — it will change mood, excitement, function, etc.” Reid-Akana also notes that selecting new hardware finishes for cabinetry, drawers and other areas is an easy design upgrade.
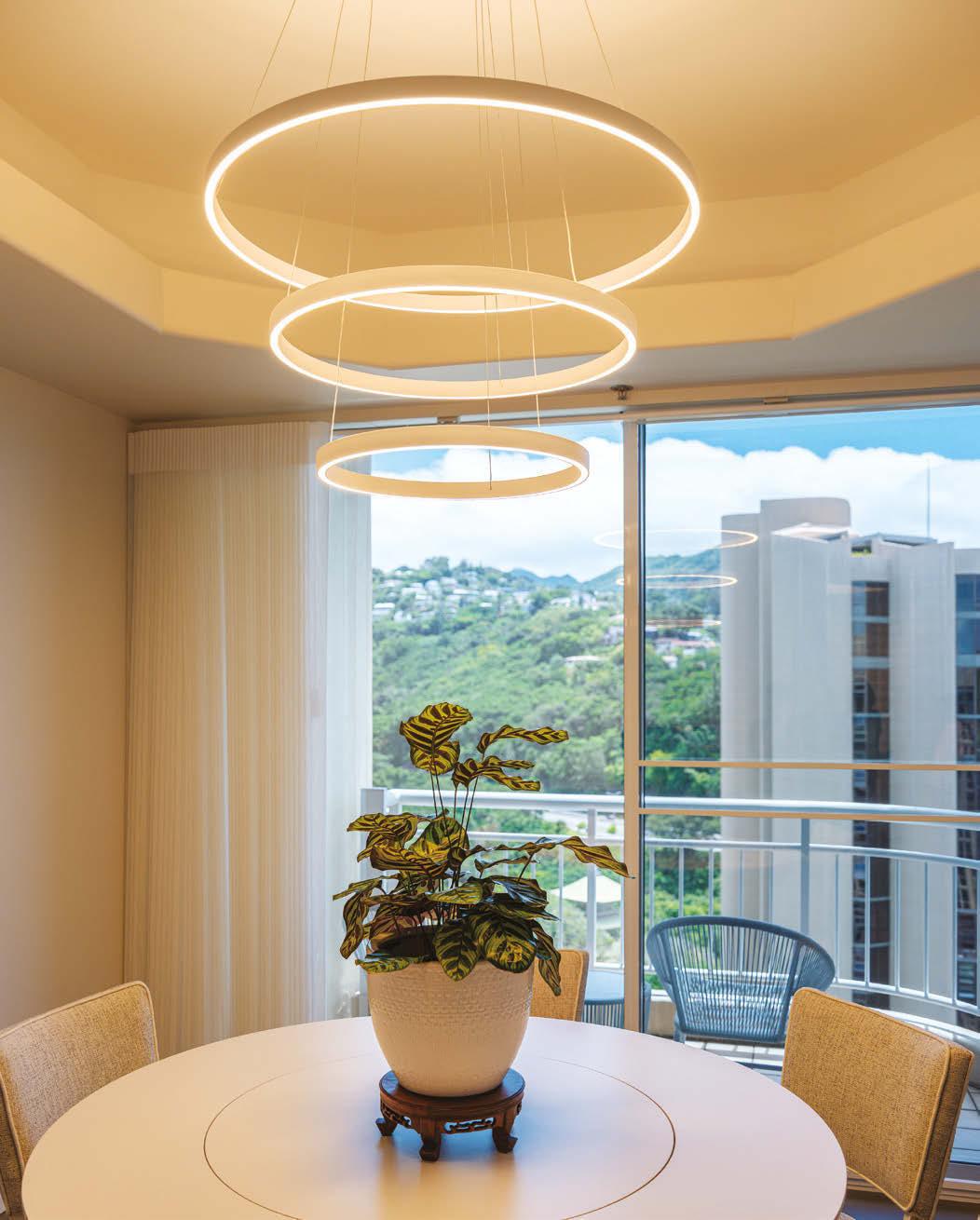
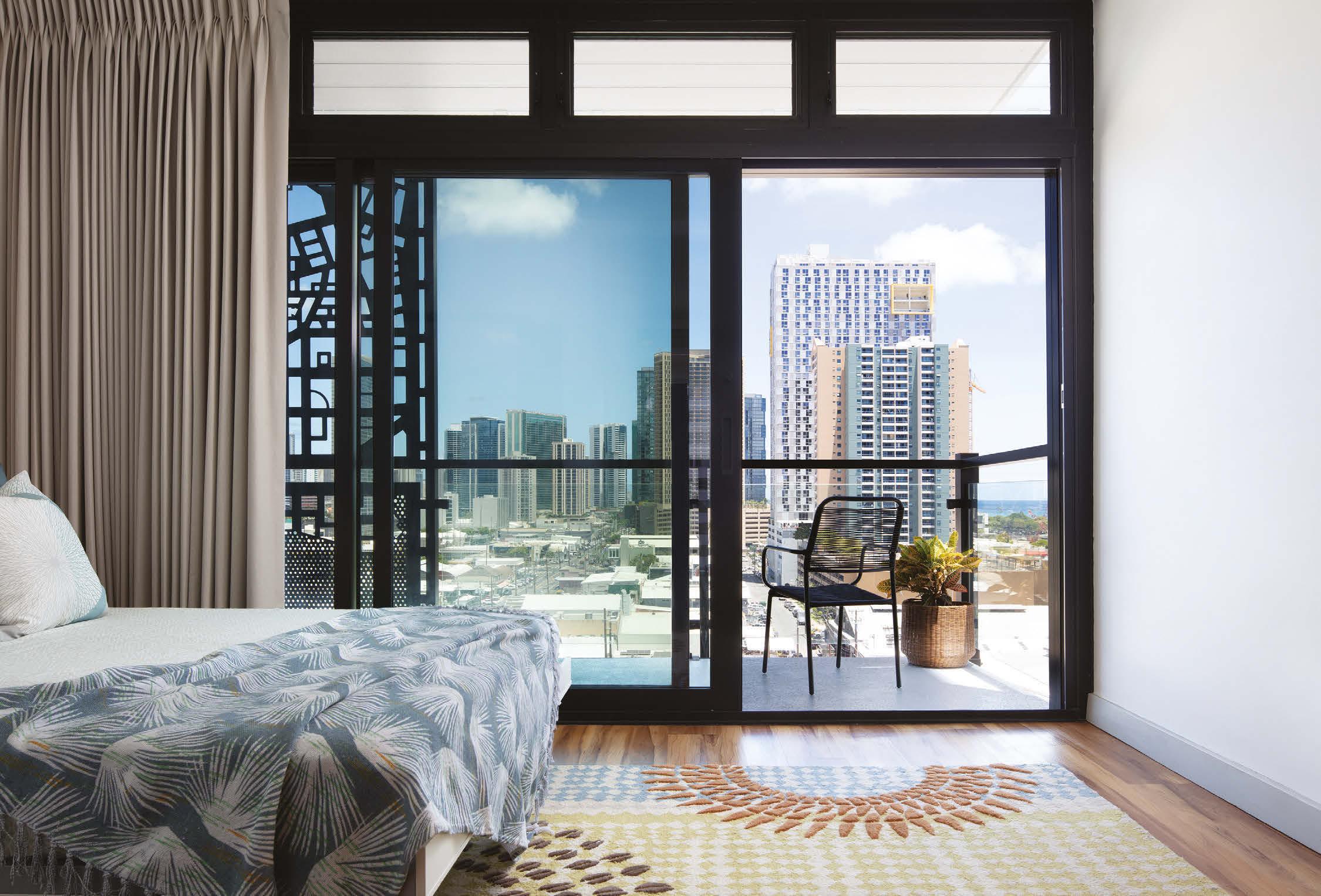
Nohona Hale blends creativity, culture, affordability and green living.
BY JESSICA HAMILTON
BY OLIVIER KONING
Asunny yellow cube pops out of the quirky, colorful facade at the Nohona Hale building. The affordable condominium complex is in the vibrant Kakaako neighborhood, just steps from Downtown, where it fits right in with the area’s kaleidoscopic motif.
Nohona Hale’s “architecture and interior design was derived by studying the urban fabric and people of Kakaako 100 years ago — a diverse group of lei makers, coin divers, shop owners, and iron- and dockworkers,” says Jon Lee, project architect at WCIT. WCIT is a local architecture firm with experience in community-based design and development. For Nohona Hale, the project team was tasked with transforming a 9,660-square-foot lot owned by the Hawaii Community Development Authority. The relatively small lot originally contained a community garden and 18 parking stalls, which WCIT and its project partners turned into a building with 111 of Hawaii’s first micro-unit affordable apartments for residents earning between 30% and 60% of the local median income.
above: A Nohona Hale condo overlooks the vibrant Kakaako neighborhood.
right: Nohona Hale is a unique building with 111 micro-unit affordable apartments. An indoor-outdoor lounge area is housed in a large yellow box frame extending out from the frontage.
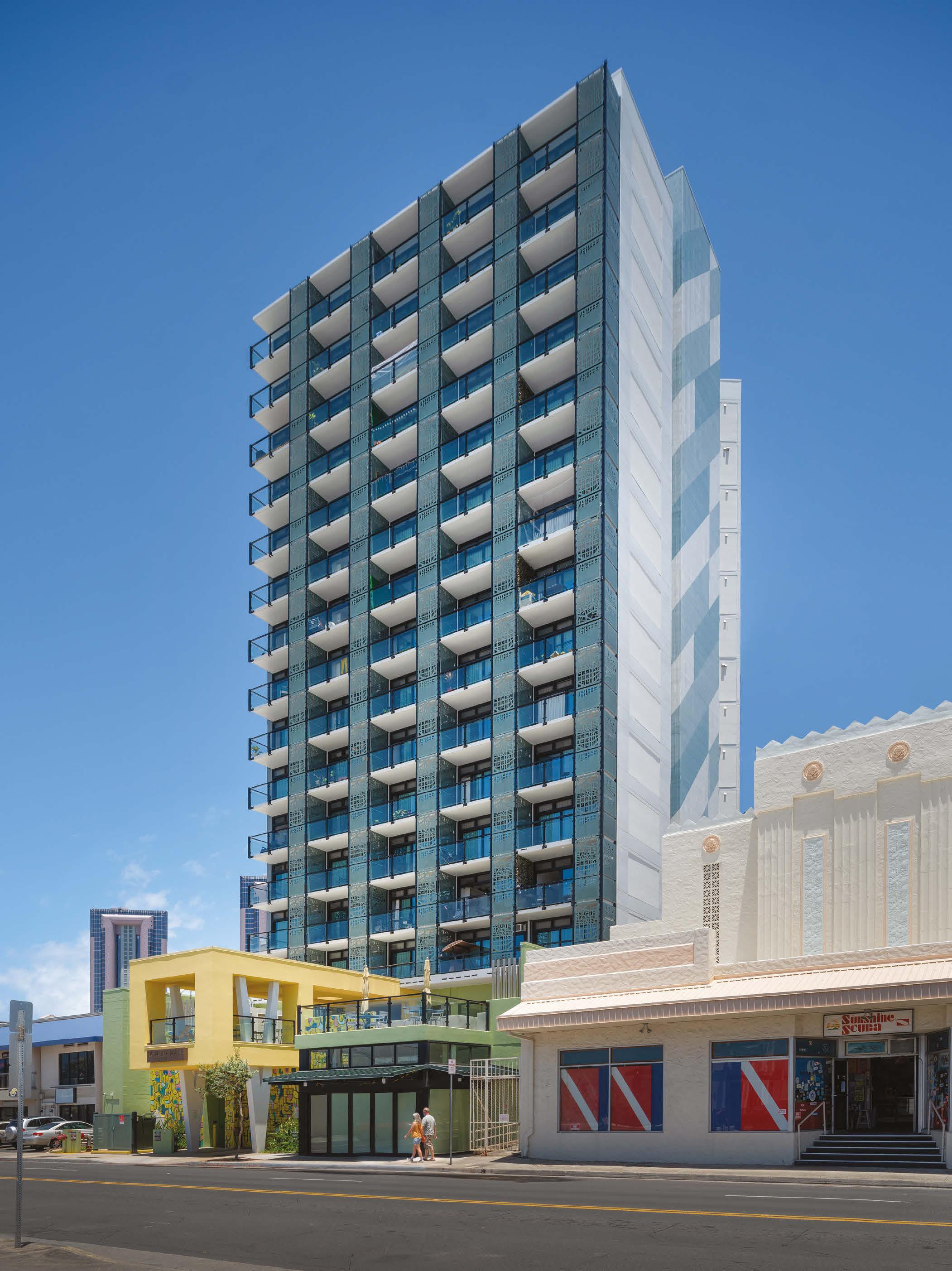
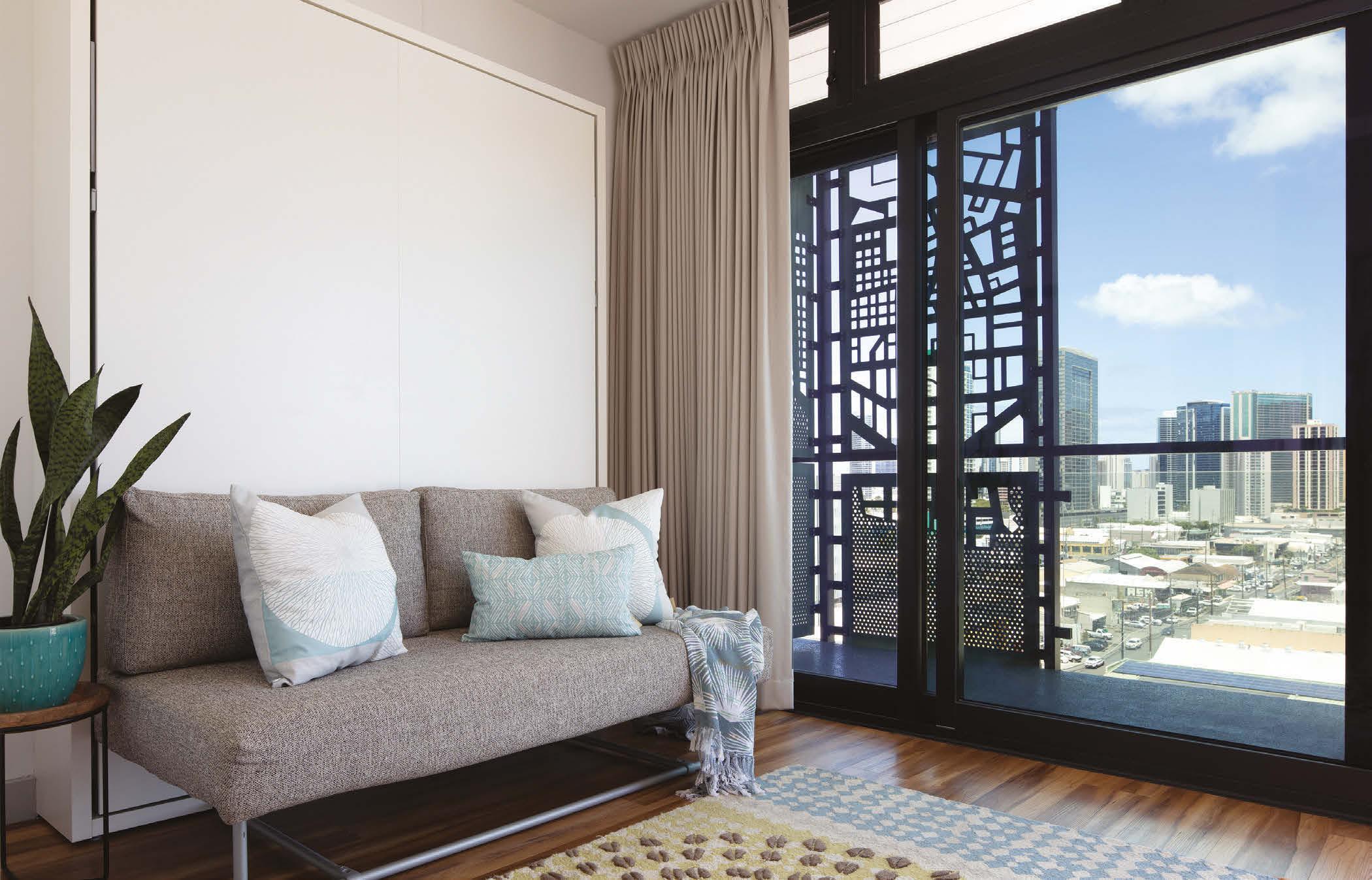
Nohona Hale’s exterior was designed to be inviting, its large entry doors and warm, colorful facade welcoming passersby, residents and guests. A walk through the lobby leads to a secret garden in the back, which serves as a nod to the original property.
Thoughtful details imbue every corner of the property. The building’s focal point is the large yellow box frame extending out from the frontage; it houses an indoor-outdoor space where residents can relax and socialize. The space is “reminiscent of the kind of balconies and second-floor rooftop gathering spaces that populated the Kakaako neighborhood in the 1920s,” says Lee.
Each residential unit contains a 70-square-foot lanai with a screen built into the corners for shade and privacy. The screen design features an abstract street map of 1920s Kakaako. Local muralist Solomon Enos extends the concept to the building’s interior, with hand-painted murals in common areas and community recreation spaces.
“Custom wall coverings describe the Kakaako shoreline, industry and community of the 1820s, 1920s and 2020s. In fact,
viewing the custom paint pattern of the building’s Ewa façade reveals a coastline profile of Kakaako over time,” says Lee. Natural elements of wood, color, textures and light harmonize to create a rejuvenating haven from the busy streets below.
For a small space in the city, Nohona Hale packs plenty of positives for the community. The property was the first of its kind in the affordable housing sector to be certified as a LEED Gold project. This distinction is awarded to buildings that meet stringent criteria for sustainable design. At Nohona Hale, heavy curtains, shade screens and lanai flooring cut back on solar heat gain and reduce the need for air conditioning, and photovoltaic panels provide power in common areas. Rainwater catchment systems capture and repurpose rainwater for on-site irrigation. And each unit has LED light fixtures, Energy Star appliances, low-flow plumbing fixtures, and ample amounts of glass sliding doors that let in light and provide natural ventilation, explains Lee. Solar panels on the building’s roof heat water for residential use.
above: Residential units feature a 70-square-foot lanai with a screen designed in the motif of an abstract 1920s Kakaako street map.
opposite page: Local artist Solomon Enos extended the Kakaako map theme with handpainted murals in communal recreation spaces.
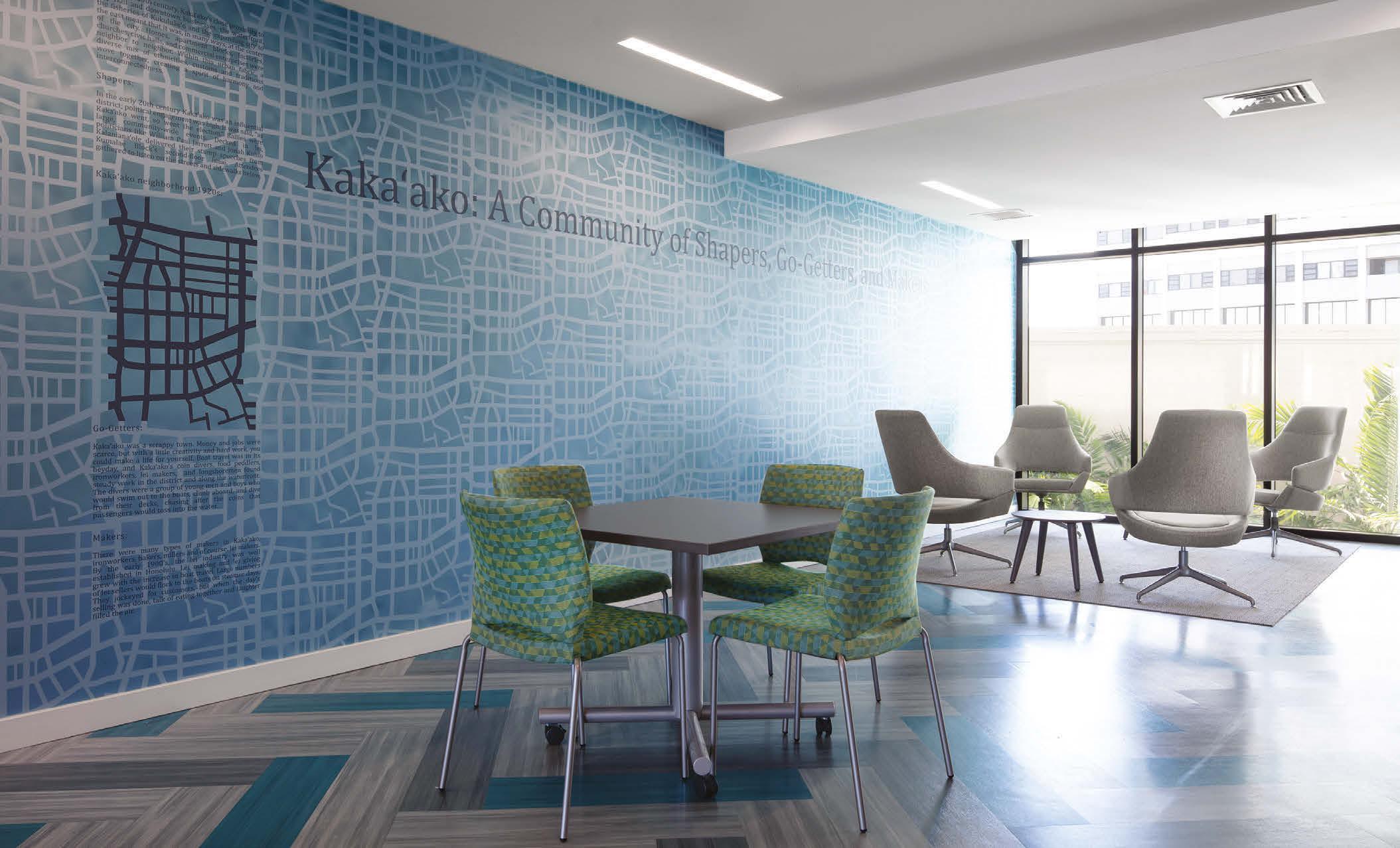
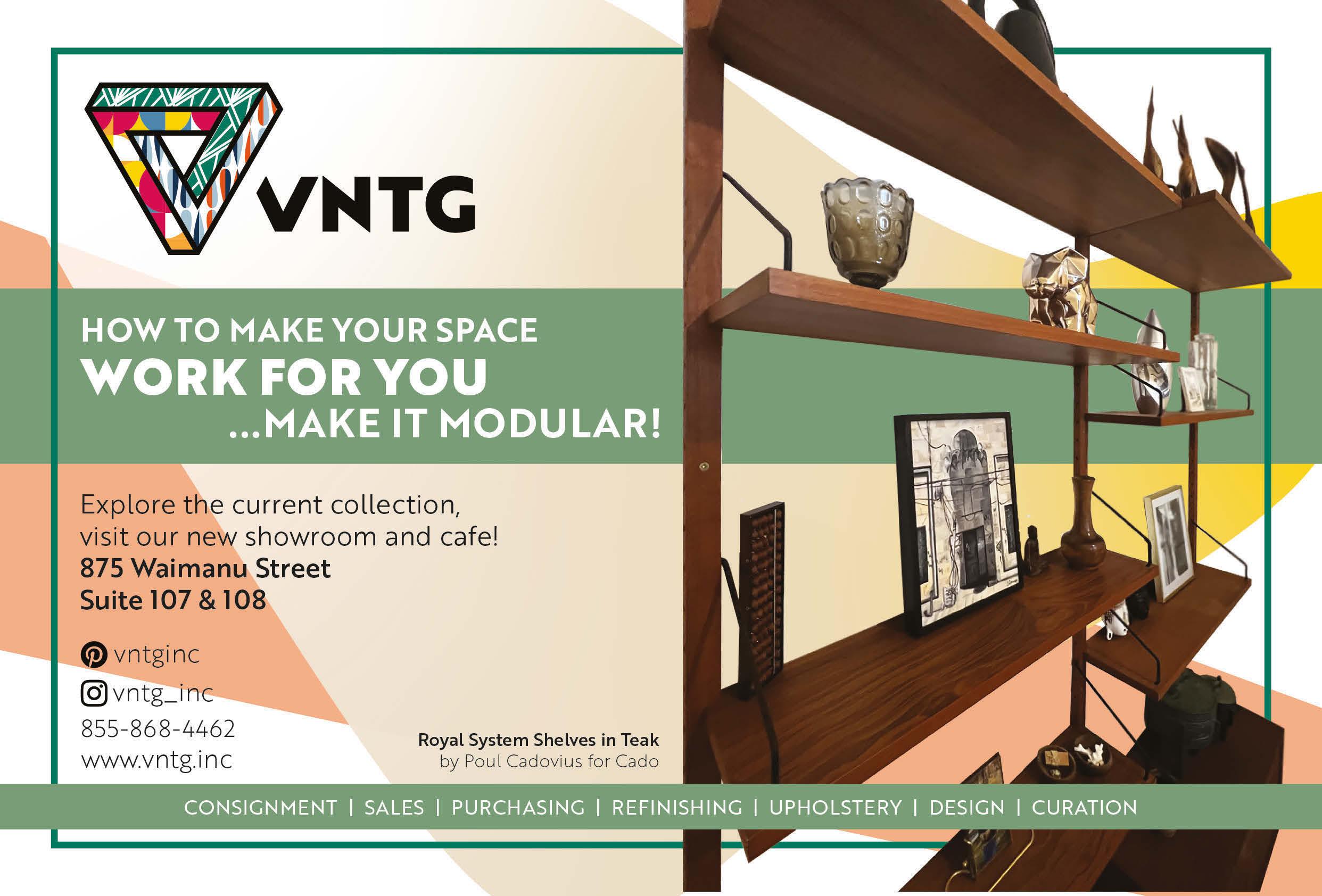
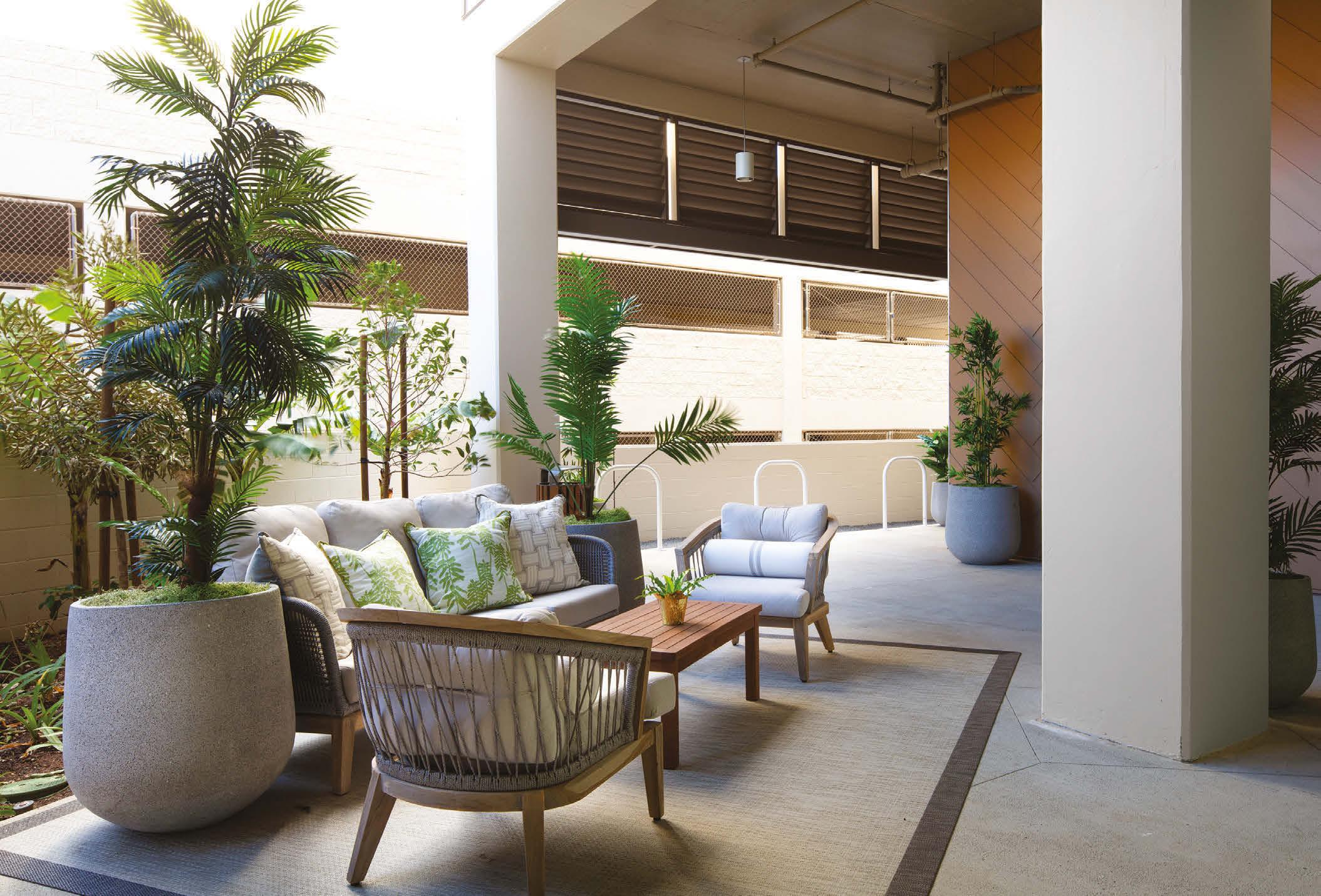
An award-winning community project shines with amenities and aloha BY
ASHLEY INSONG
PHOTOS BY OLIVIER KONING
ale makana o moiliili is a modern affordable housing complex for local kupuna. The project was inspired by the rich agricultural history of Moiliili, a neighborhood in Honolulu that was once abundant with kalo and rice fields. Architectural firm AHL designed Hale Makana O Moiliili with accessibility and comfort in mind.
Honored for excellence in the 2023 BIA-Hawaii Building Industry Design and Construction Awards, Hale Makana O Moiliili exemplifies smart and sustainable living in its 80 studio, one-bath units and 25 one-bedroom, one-bath units. The interior of each apartment is curated with beautiful state-of-the-art finishes, stone countertops, custom locally made cabinets and energy-efficient appliances.
The six-story condo complex is one of the tallest woodframe buildings in Hawaii. AHL and its project partners cleverly opted for all-wood construction with a concrete
podium base topped by five stories of stick frame. That decision resulted in a significantly accelerated project timeline, allowing residents to move in faster.
AHL’s commitment to sustainability benefits the environment and ensures a healthier and more comfortable living space for kupuna. Hale Makana O Moiliili is LEED Gold certified and thoughtfully built with recycled materials and renewable wood composite. Fiber cement siding increases fire resistance and solar panels illuminate pathways and parking and provide power for shared building utilities. The complex also features water-efficient fixtures, drip irrigation and native drought-resistant landscaping.
The design team collaborated with noted local fashion brand Manuhealii to incorporate authentic and traditional Hawaiian artwork in the complex. Artwork in the main entrance was inspired by old Honolulu Stadium, a neighborhood fixture for decades.
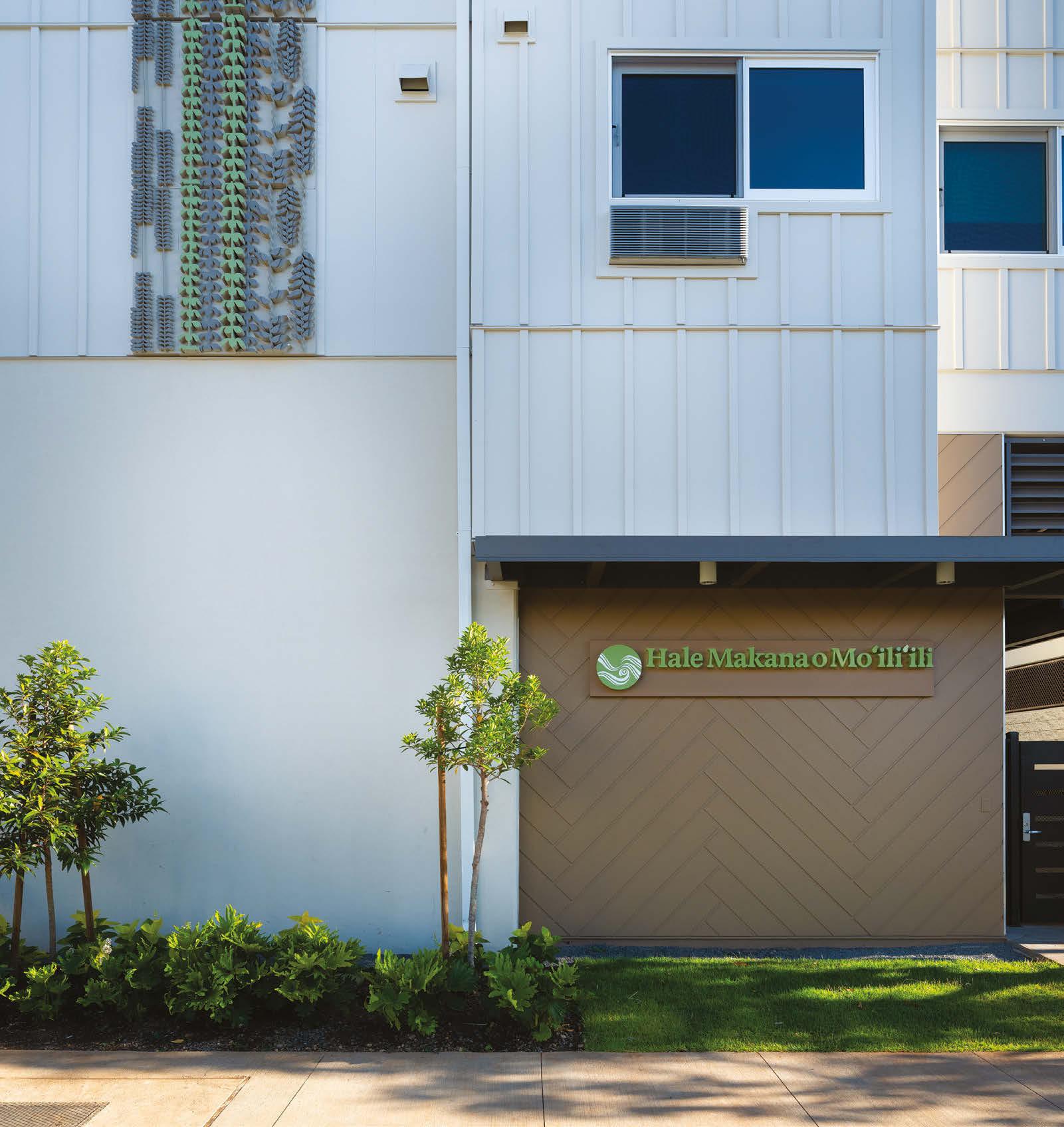
opposite page: The elevator lobby at Hale Makana O Moiliili doubles as an outdoor lounge area for residents and guests.
left: Developers opted for all-wood construction for the condo complex, with a concrete podium base topped by five stories of stick frame.
below: Authentic and traditional Hawaiian artwork by local fashion brand Manuhealii imbue spaces with warmth and style.
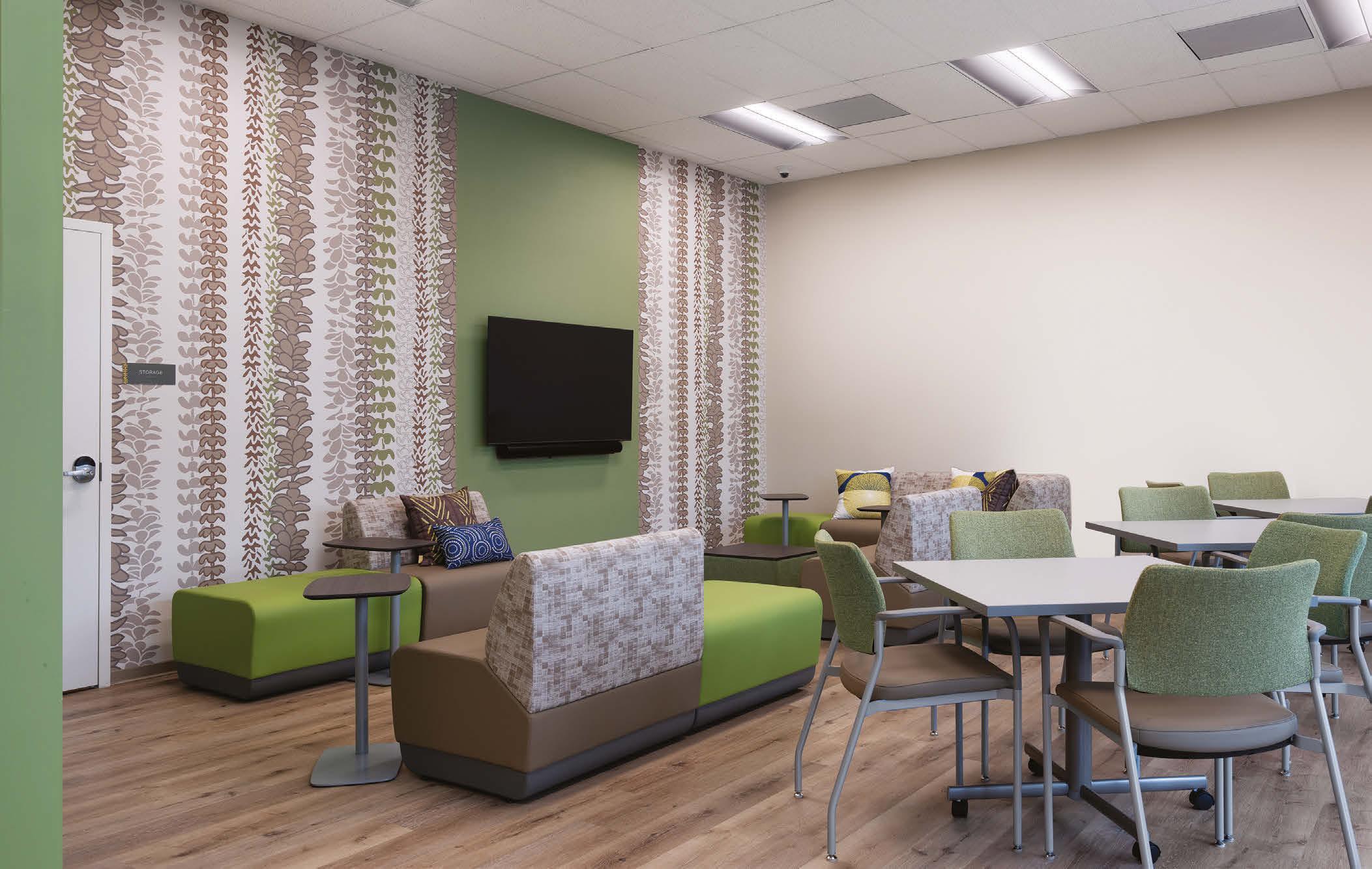
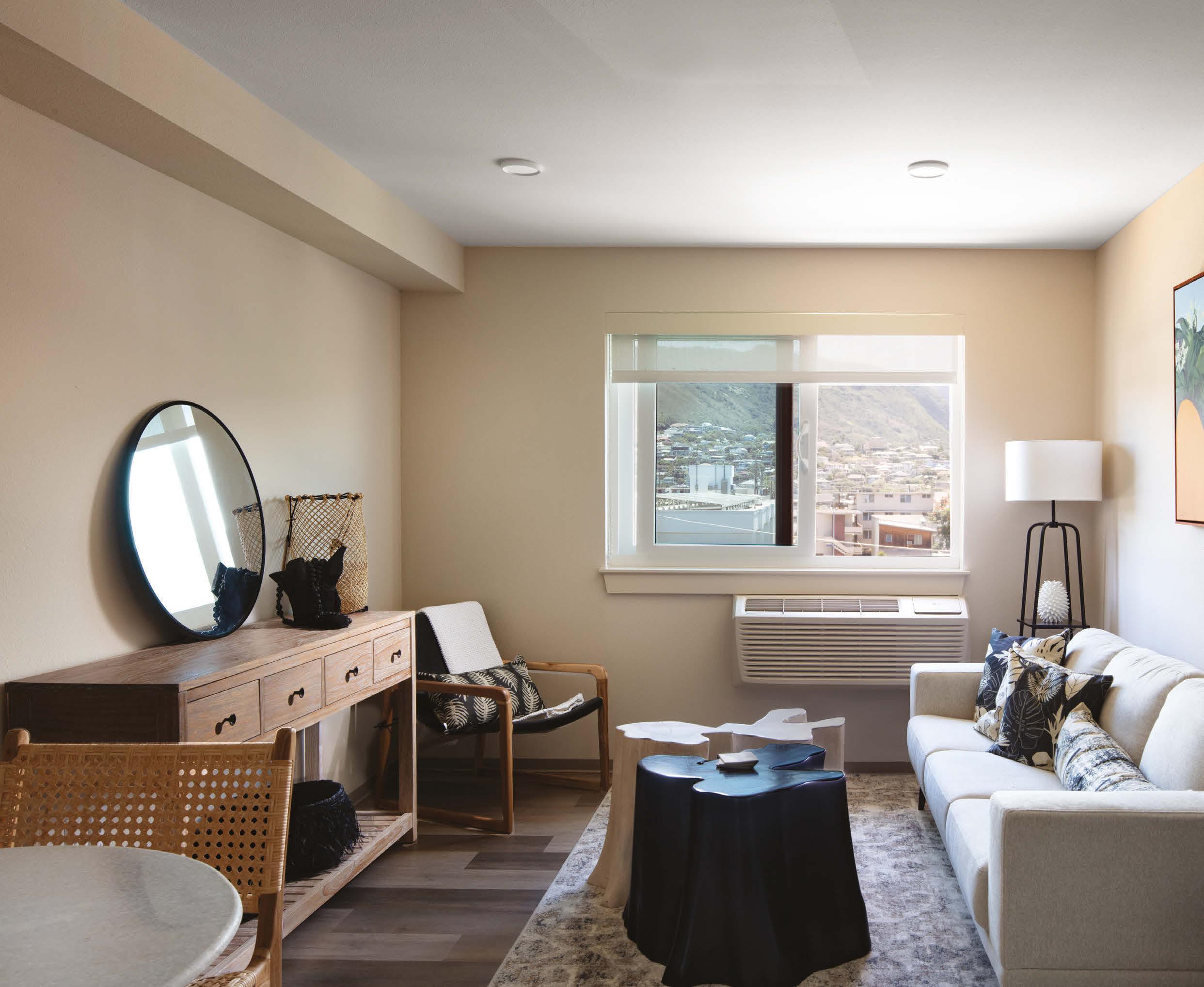
“In the past, upon entering the stadium, fans were greeted by a line of lei shops operated by kupuna showcasing their lei-making skills,” says Lester Ng, design principal at AHL. The artwork at the building’s main entrance, and the lei pattern displayed throughout the project, are tributes to those days.
Other key features of Hale Makana O Moiliili include ADAaccessibility and multifunctional spaces. The administration office is also a computer learning center equipped with modern technology, and the elevator lobby doubles as an outdoor gathering place and lounge. The community center is a social hub where gatherings and cultural practices are shared. Additionally, the communal laundry facility has high-tech washers and dryers that can be operated by mobile app for convenience and efficiency.
A testament to the impact of community collaboration, Hale Makana O Moiliili came together through a joint effort by AHL, Manuhealii, Ikenakea Development, general contractor Moss & Associates, Belden Consulting Engineers, and others.
“Hale Makana O Moiliili is exactly the type of housing project McCully needs,” says Ng. “Our kupuna can age in place, be close to their families and friends, surrounded by shopping and other daily needs, and still have access to open spaces and public beaches.”
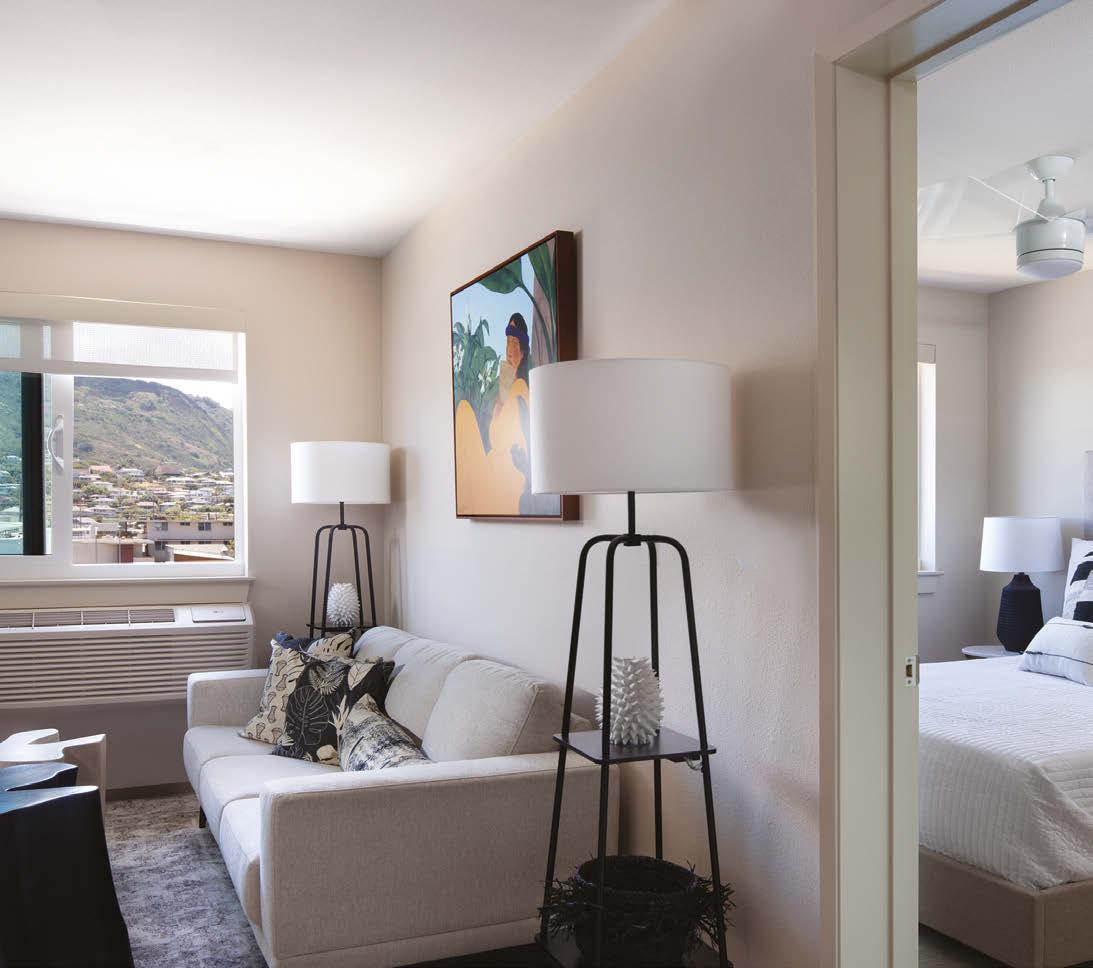
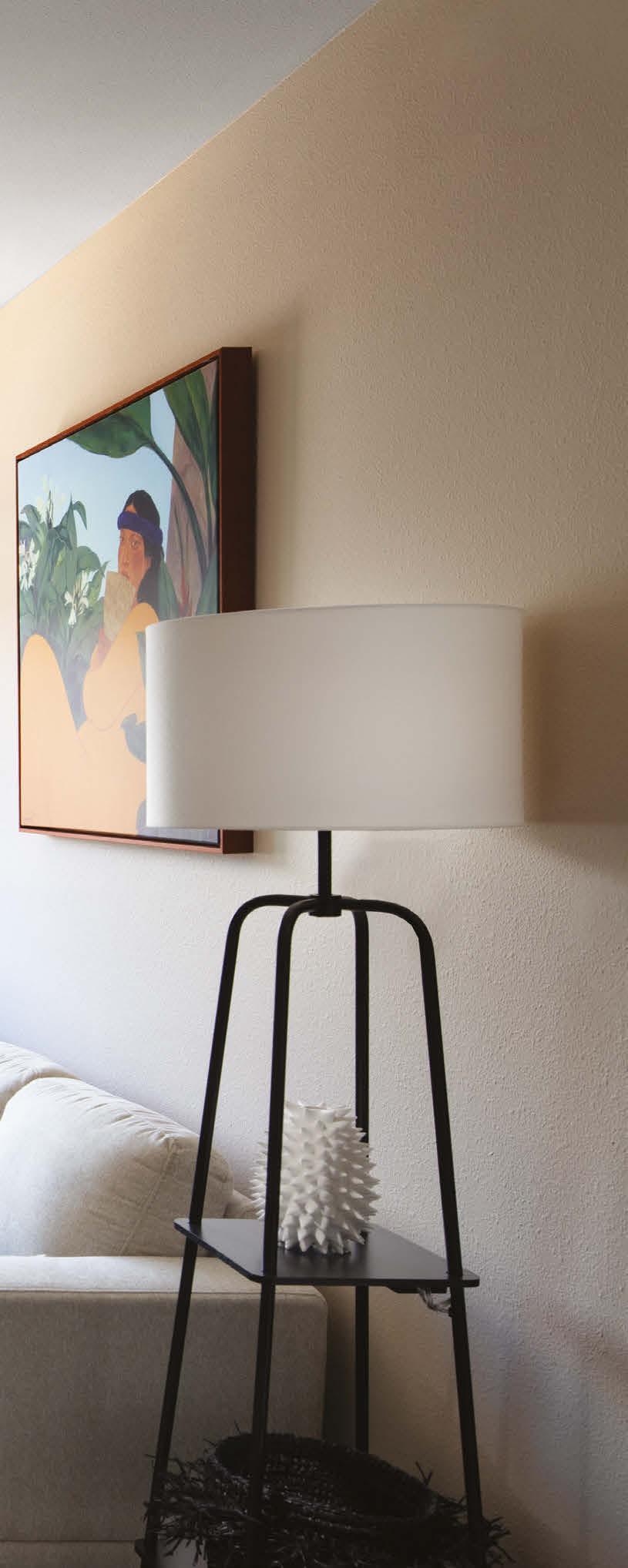

“Hale Makana O Moiliili is exactly the type of housing project McCully needs. Our kupuna can age in place, be close to their families and friends, surrounded by shopping and other daily needs, and still have access to open spaces and public beaches.”— LESTER
NG, AHL

above: Each apartment features fine finishes, stone countertops, locally made cabinets and energyefficient appliances.
left: Hale Makana O Moiliili was designed with amenties for comfort and aging-in-place.
Infinity® and Performance™ split-system ACs offer a broad range of options to tailor comfort to your
Save money now by covering the necessities. Or save money and the planet long-term with the world’s most energy-efficient ductless AC. All backed by Carrier Hawaii with service and support across all major islands.






A new book captures the beauty of Island architecture, construction and engineering.
BY DARLENE DELA CRUZ
PHOTOS BY ADAM TAYLOR
Photographing multistory structures and capturing their brilliant details is no easy task. For Adam Taylor, however, it’s a gratifying art. Breathtaking images of local condos and commercial buildings from his portfolio are spotlighted in his freshly published hardcover book, “Honolulu Highrises And Other Oahu Architecture.” We caught up with Taylor to learn more about his work.
How did you get interested in photography? I grew up in a very small town just outside of New Orleans, so there wasn’t much to do or see in my immediate area. However, I was lucky enough that my mother took my sister and me on a vacation to New York City when I was in fifth grade. She gave me her Kodak point-and-shoot camera and a bunch of rolls of film. I have a very distinct memory of standing on the pedestal of the Statue of Liberty and taking pictures of the city skyline from across the harbor. That was the moment I fell in love with photography.

“We all know Hawaii is a unique place,” says photographer Adam Taylor. “This even extends to how I photograph architecture, largely due to the landscape and weather here.” Taylor recently compiled a bestselling book featuring his favorite shots of local architecture and cityscapes.

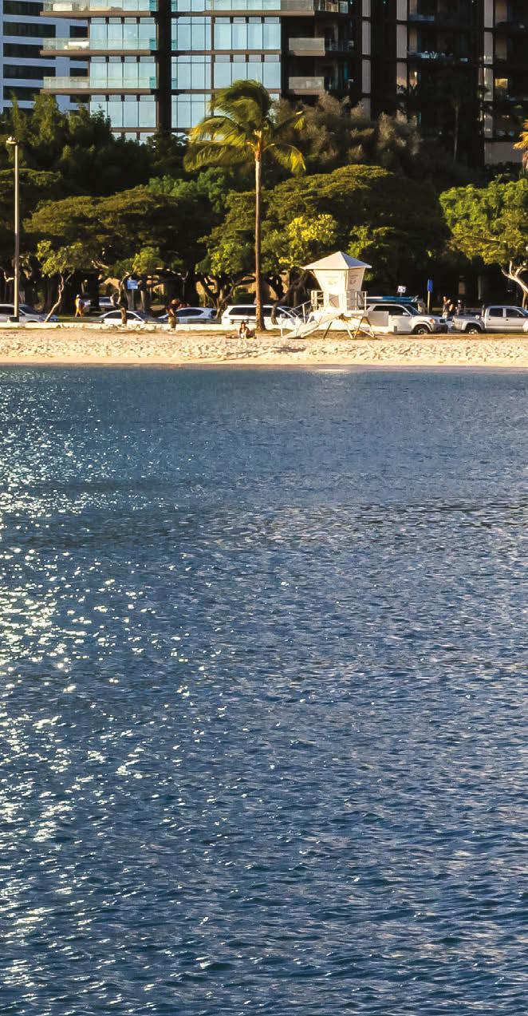

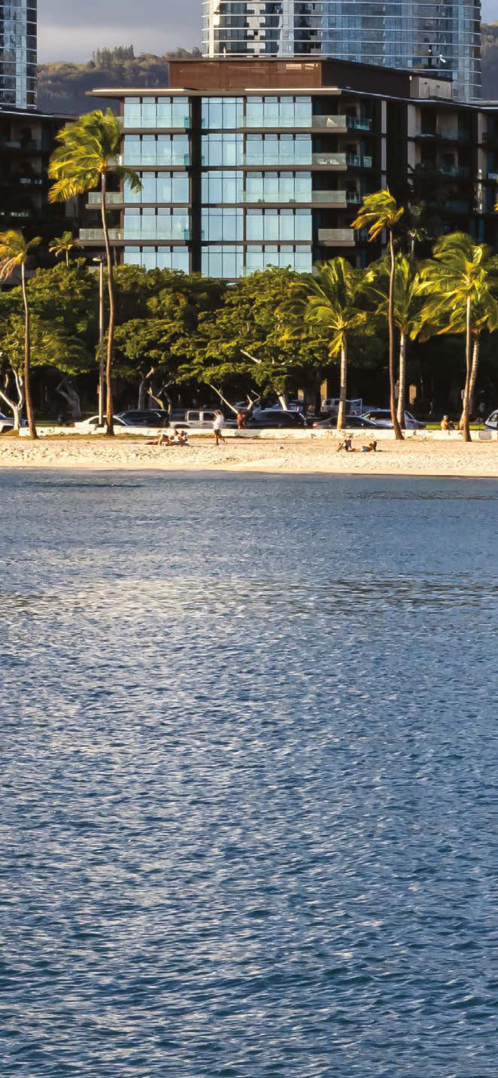

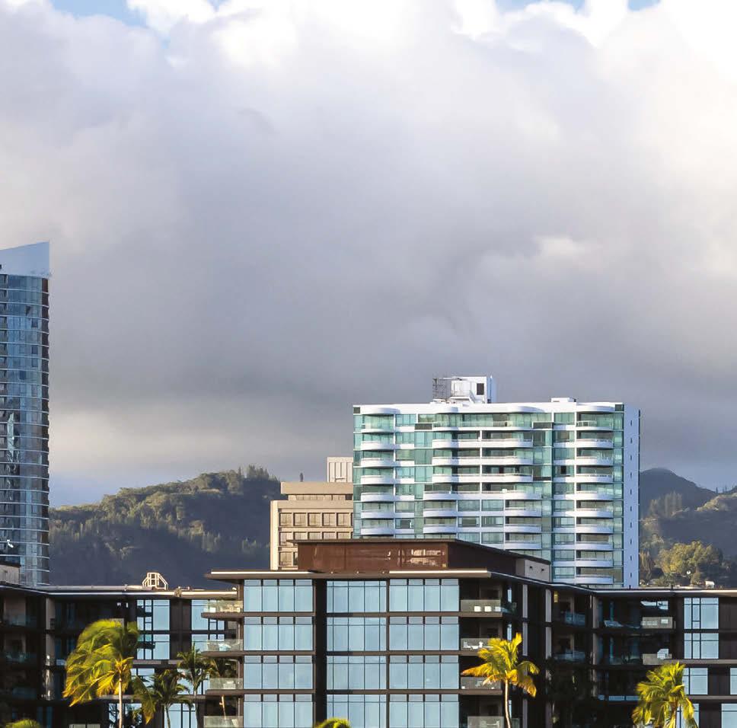
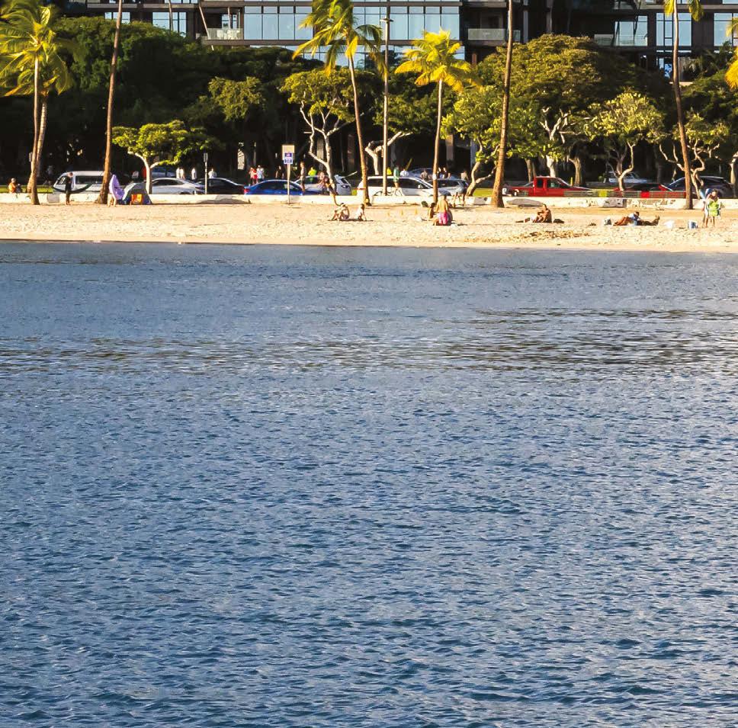

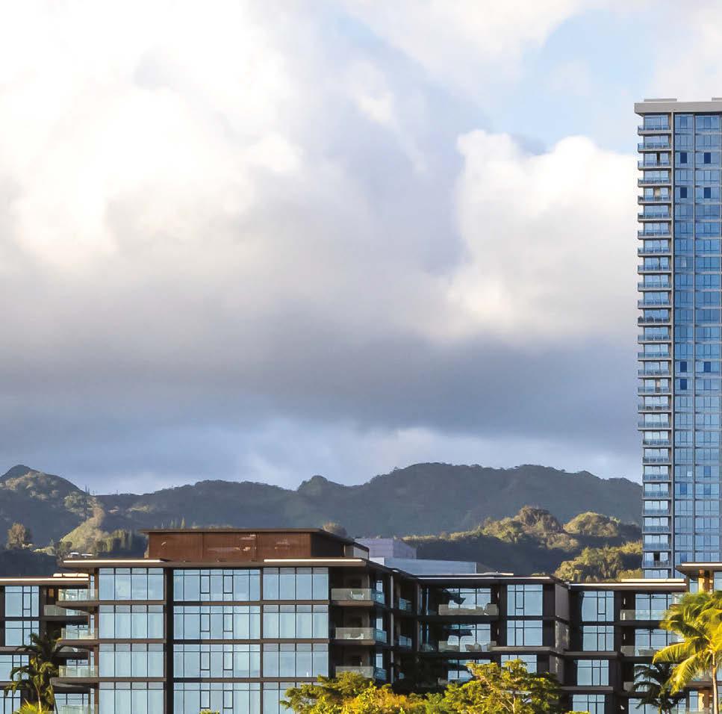
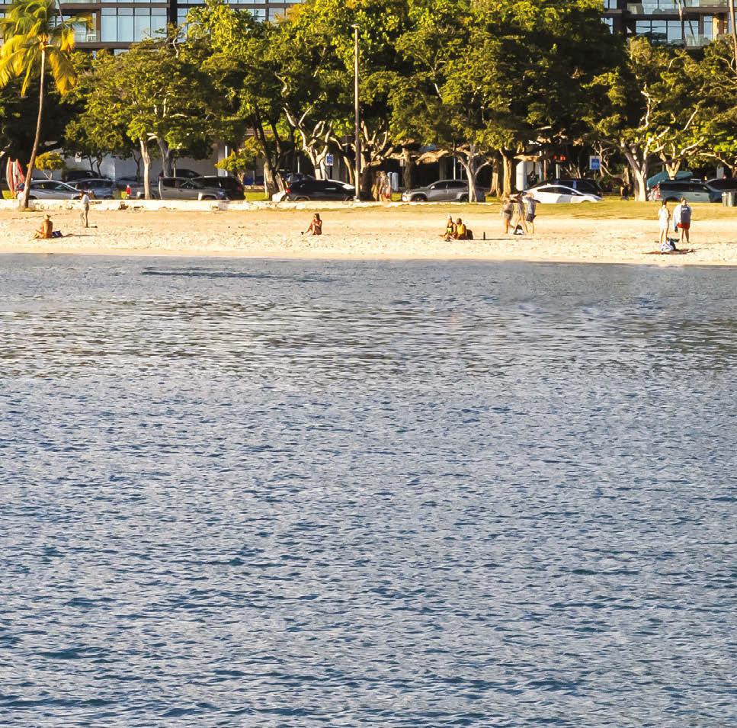

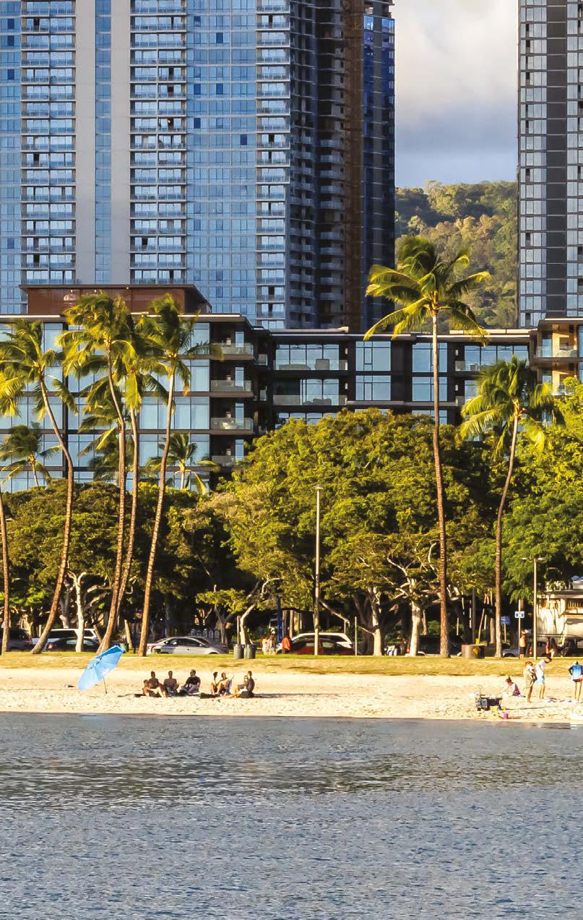

What fascinates you most about local high-rises and architecture?
When I moved from Long Beach, California, to Oahu in November 2020, the unique shapes and styles of the highrises that make up the cityscape immediately caught my attention. For some reason, they just seemed so much more diverse than what we had in SoCal. As a photographer, my brain works in a very two-dimensional way, so it always boggles my mind how architects and designers can think so creatively with a 3D medium — and especially at such a large scale!
What are some of the technical and artistic nuances you consider when shooting these buildings?
A lot of the challenges come from the things that I just can’t control — construction going on around a building, cars and other things in the way, shadows from neighboring buildings, etc. Also, the sheer size of the buildings always presents challenges you have to work around — so maybe I photograph it with a drone to get a completely di erent perspective, or from a few blocks away with other elements in the foreground that give a di erent context to the project.
on this page: Taylor’s images of the Lilia Waikiki building spotlight his artistic and technical expertise. Shooting high-rises sometimes requires a drone to take overhead views of a property, or finding key angles to capture nuanced design details and lighting.

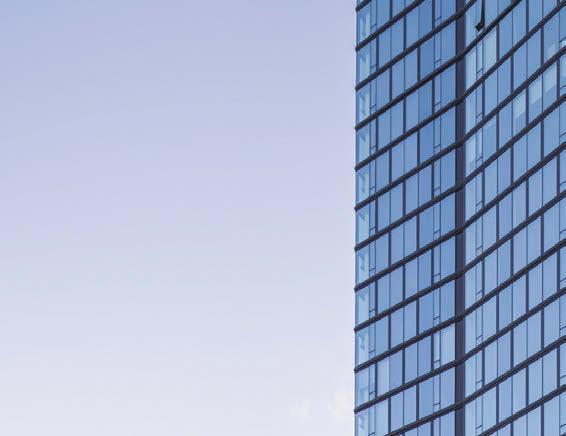
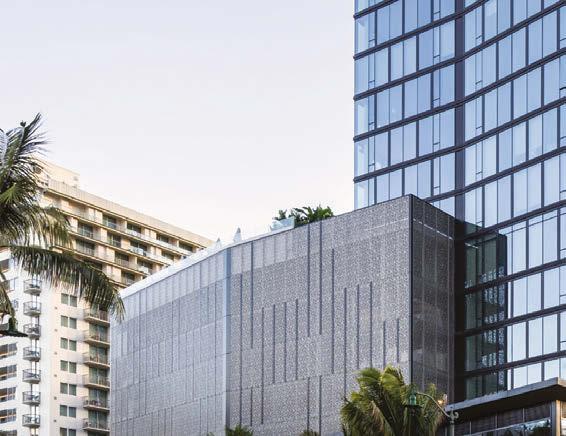

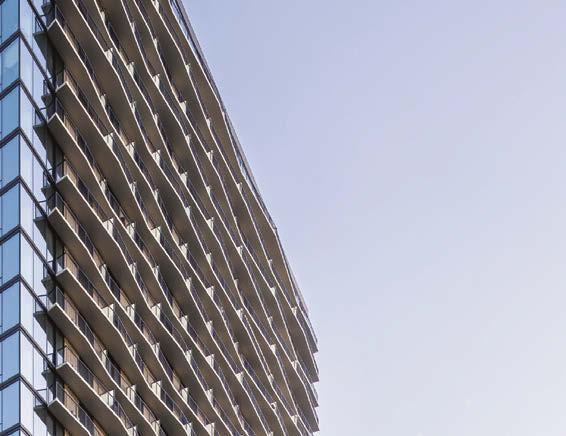
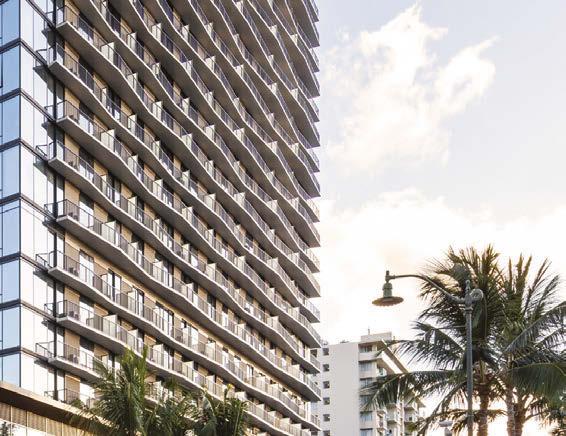

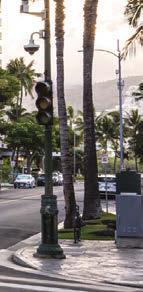
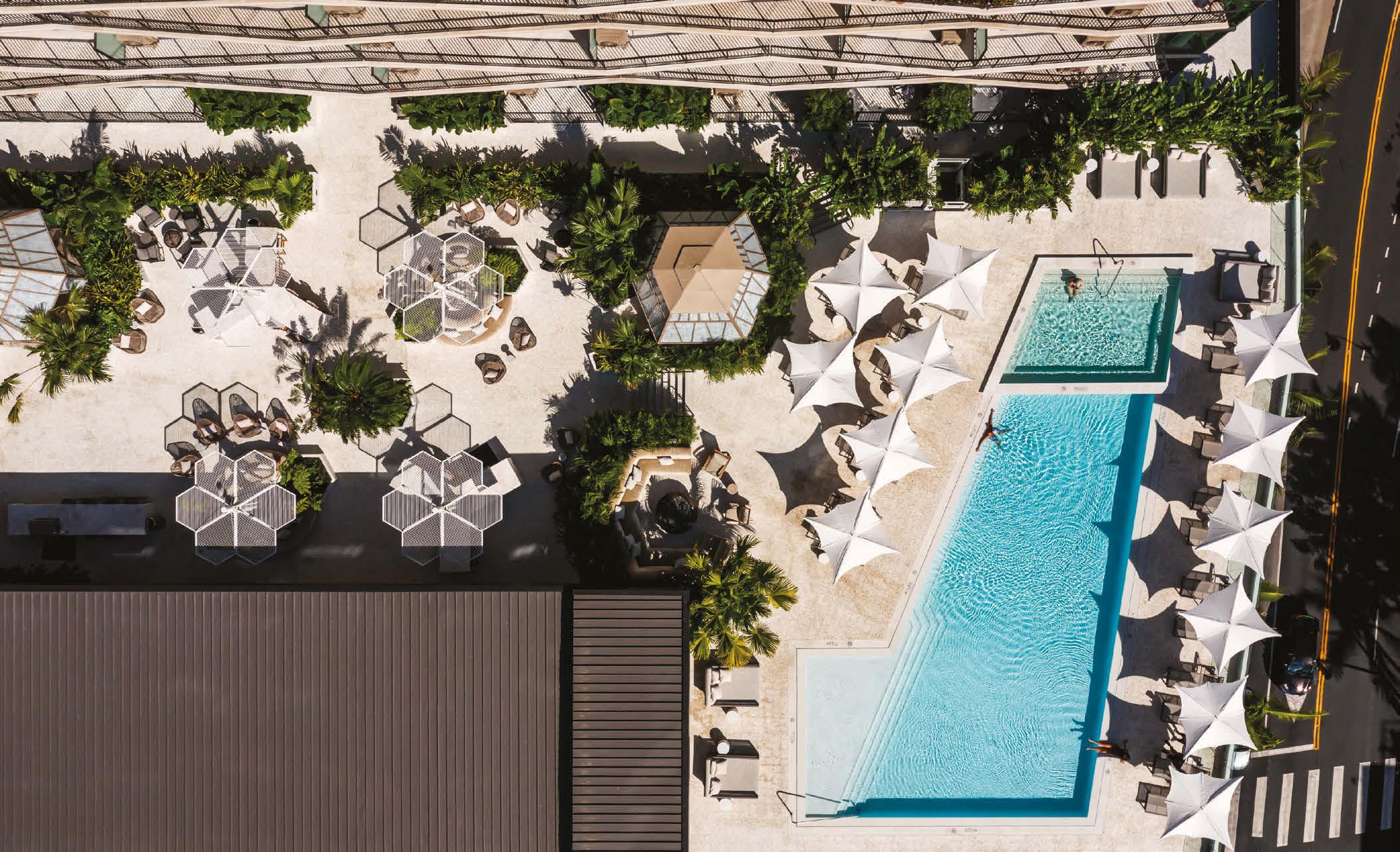

Oftentimes, the best lighting is very early in the morning or late in the evening. Additionally, the clouds tend to shift so quickly here — I’m often sitting and waiting for extended periods of time for just that right moment of sun exposure needed to create the image I’m looking for.
What do you hope readers take away from your book?
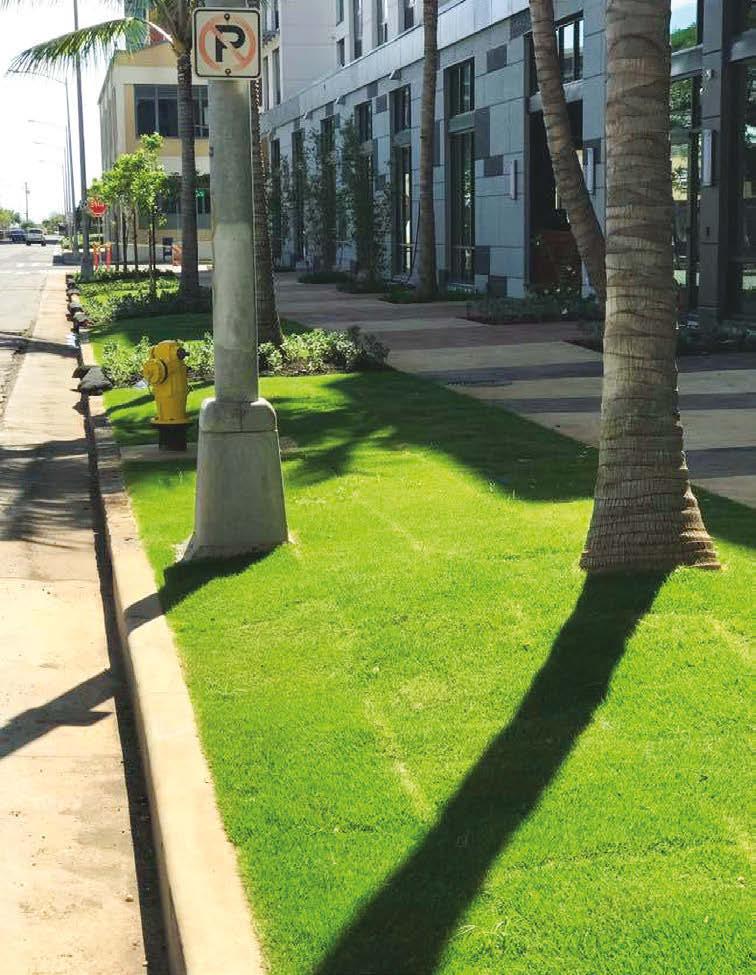








I would love for people from Hawaii to have a newfound appreciation for the built environment around them. They may see these buildings in real life on a regular basis, but I would hope as they turn the pages, they find themselves saying, “Wow, I’ve never seen this building look like that before!” Adam Taylor is based in Kailua, Oahu. To learn more about his new book and photography, visit adamtaylorphotos.com.

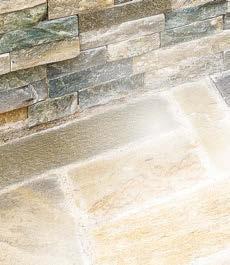

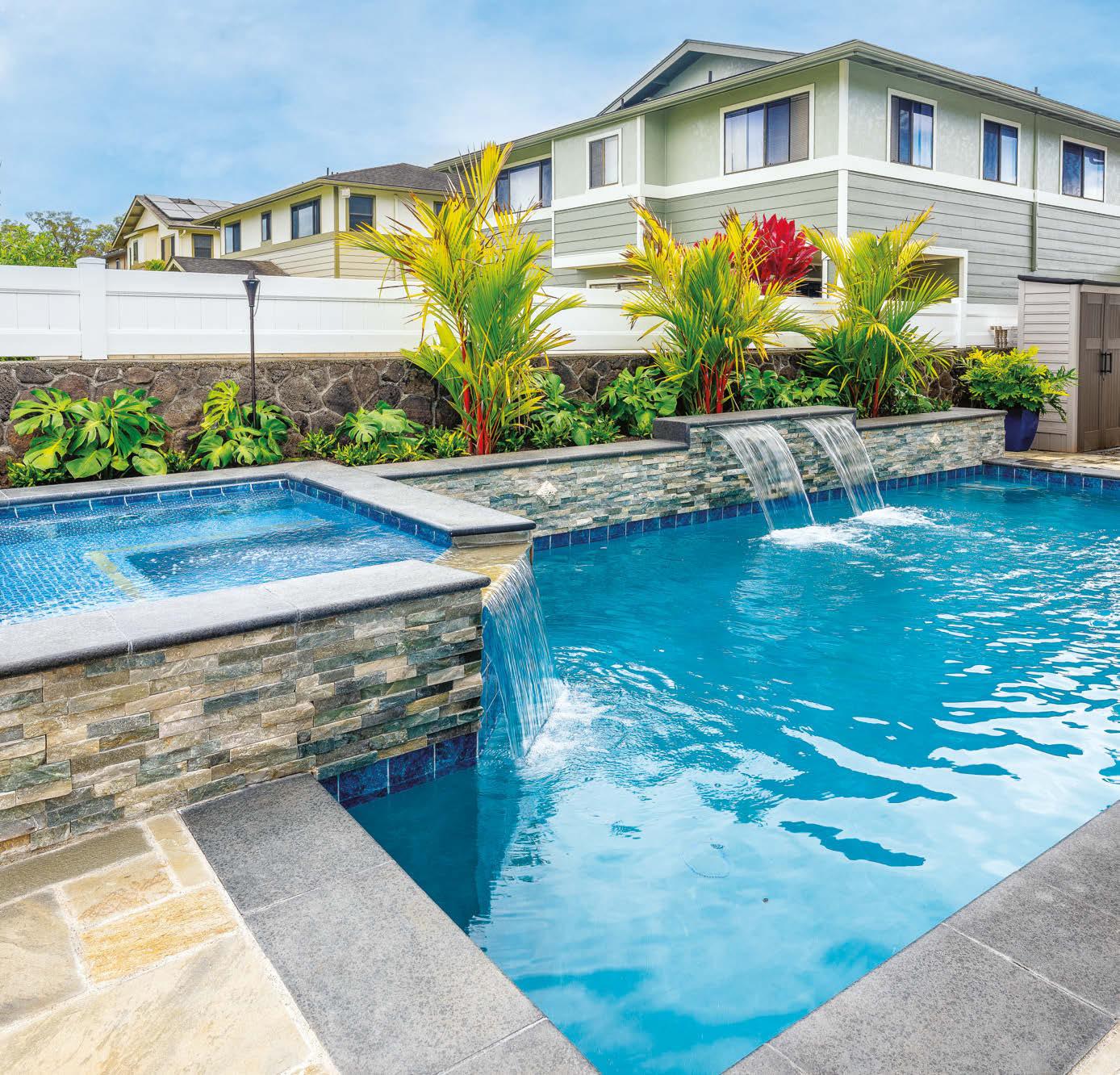














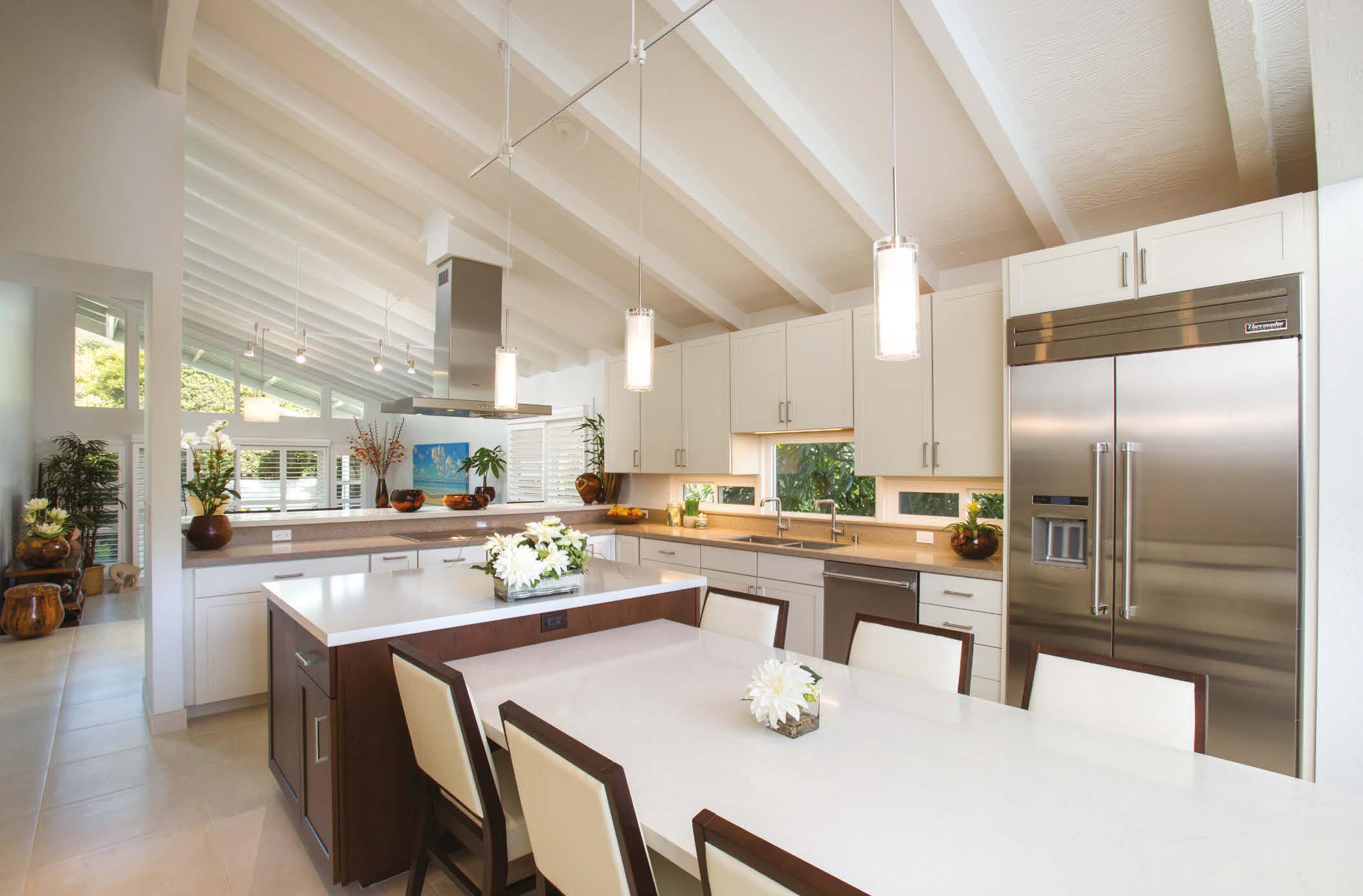
Randall and Jessica Omoto, owners of Homeowners Design Center in Honolulu, answer a Pearl City resident’s question about kitchen remodeling.
BY RANDALL AND JESSICA OMOTO, AS TOLD TO HAWAII HOME + REMODELING
A : Q:
My wife and I have been saving for years toward a kitchen remodel and are looking to take the first step. How can we find a trustworthy contractor, and ensure that we are making the most of our investment?
that is an important question to ask. You can make huge mistakes on a project and easily overspend, especially with the high cost of everything in Hawaii. If you already have an idea of what you want and don’t need many modifications, working with a contractor who can help you realize that vision may be ideal for you. But not everyone has a clear vision in mind, and many homeowners start off looking for guidance and prospects. You should be looking for contractors
and designers who not only have experience in the kind of project you’re planning, but can show you examples of previous work to help you visualize possibilities for your home overall. Ask your contractor and designer how many kitchens they have done like yours, and request references to help you decide if your visions align.
When we work with clients at Homeowners Design Center, the first thing we ask them is what they envision for their home. We measure the space and create a scope of work to present
them with options. The design software program we work with allows us to draw up several different kitchen layouts so that you can see the possibilities — that’s one of the biggest differences we pride ourselves on. Other companies focus on selling kitchen products without considering the look or function and how it will fit in the overall space. But we take the time to draft renderings for clients so they can see their options before committing.
The benefit of going this route and reviewing renderings together is that
“Trust is key. We want clients to trust us enough to come to us for whatever they need — cabinets, countertops, flooring or new appliances.”
opposite page: A custom kitchen by Homeowners Design Center showcases the beautiful work and products installed by its team of local industry experts.
below: From cabinetry and surfaces, to flooring and fixtures, Homeowners Design Center offers a one-stop shop for your home remodeling needs.
— JESSICA OMOTO (AT RIGHT, WITH HUSBAND RANDALL)
we provide these drafts for free. You can easily design something you can’t afford, so creating a realistic prospective view is very helpful. When customers come in, we create a design and estimate. If it costs too much, we can scale back within your budget. When people ask us why we do renderings without charging, it’s because we want to build relationships with our clients. We are in the business of helping people, and we hope that during the rendering process, we can build up enough
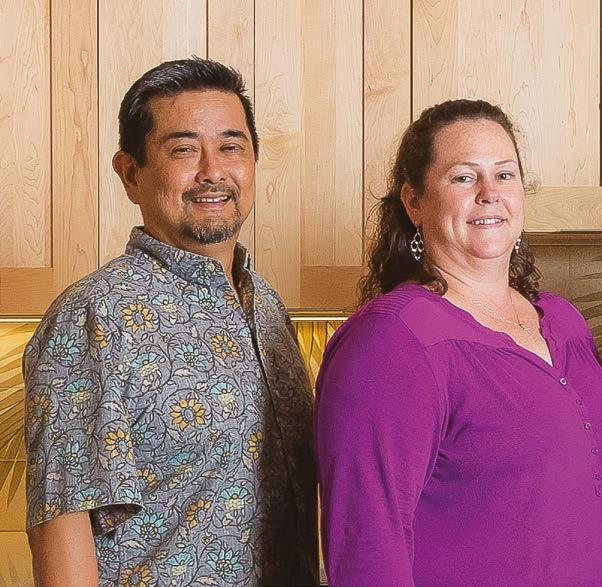
of a relationship with clients for them to trust us. Trust is key. We want clients to trust us enough to come to us for whatever they need — cabinets, countertops, flooring or new appliances. Nobody has money to waste, so we want to ensure you’re protecting your investment.
For more information or to schedule a consultation for your free estimate, contact Homeowners Design Center at (808) 847-0216 or visit homeownersdesign.com.
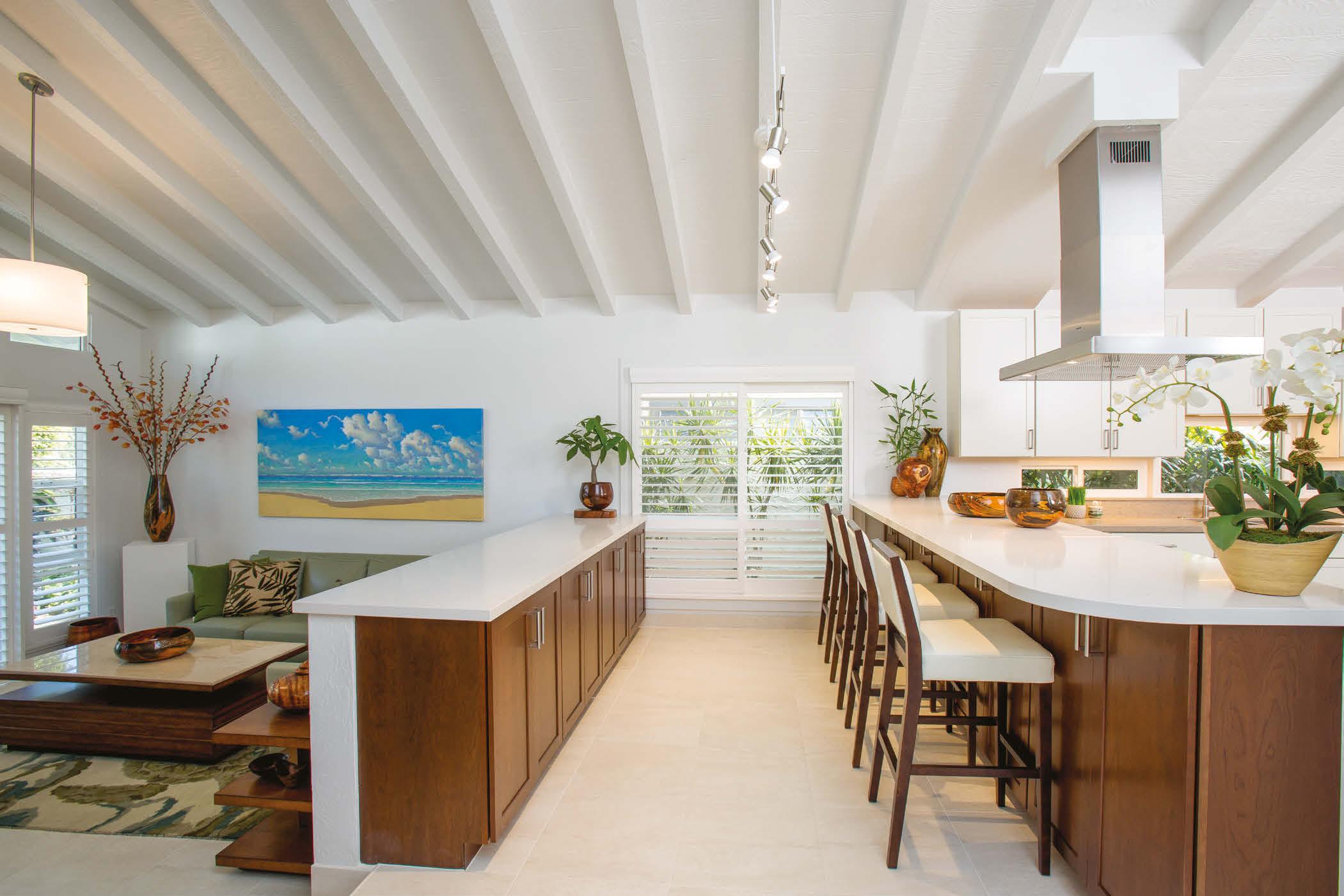
The Ohana Hope Village temporary housing project continues to grow with a hui of partners and resources.
BY LENNIE OMALZA
year after the Aug. 8, 2023, wildfire that destroyed lahaina, maui, finding housing for displaced survivors remains a challenge — but it’s one that civic advocates, building industry groups and volunteers are facing head-on at Ohana Hope Village.
David Sellers, chief planner of the temporary housing development and principal architect of Maui architecture and engineering firm Hawaii O Grid, is well-versed in community-based projects. In addition to designing residential and commercial structures focused on sustainability and education, Sellers has been collaborating with the nonprofit Family Life Center for more than a decade on solutions to combat homelessness.
In early 2023, Sellers and his team checked out a 10-acre site in Kahului as a possible location for pallet shelters and services to assist the homeless. They found that the property didn’t have electricity or water, so they decided not to pursue the project.
“We were working with the YMCA to figure out another
location,” Sellers recalls. “[It wasn’t] a big rush, but then the fire happened. Within a day or two, we were … trying to figure out what we were going to do to help, because we realized the magnitude of everything.”
Sellers returned to the site in Kahului and figured out a way to make it work with the knowledge and experience he gained in the American Institute of Architects Disaster Assistance Program. With the help of Family Life Center, numerous other companies across Maui and thousands of volunteers, Ohana Hope Village was born.
This o -grid community will eventually house about 500 people. Each of its pre-insulated homes has an exterior lanai, with landscaping fed by sprinklers that cost 90% less than traditional sprinkler systems. Ohana Hope Village also has on-site septic systems and runs on solar energy. “Everything is laid out on an east-west axis to maximize what we call passive solar design,” says Sellers. “We utilize technology and new strategies, techniques and ways of doing things.”


Ohana Hope Village developers aim to complete 88 temporary micro-housing units by the end of 2024. The property provides transitional shelter for Maui wildfire survivors as they search for permanent housing.

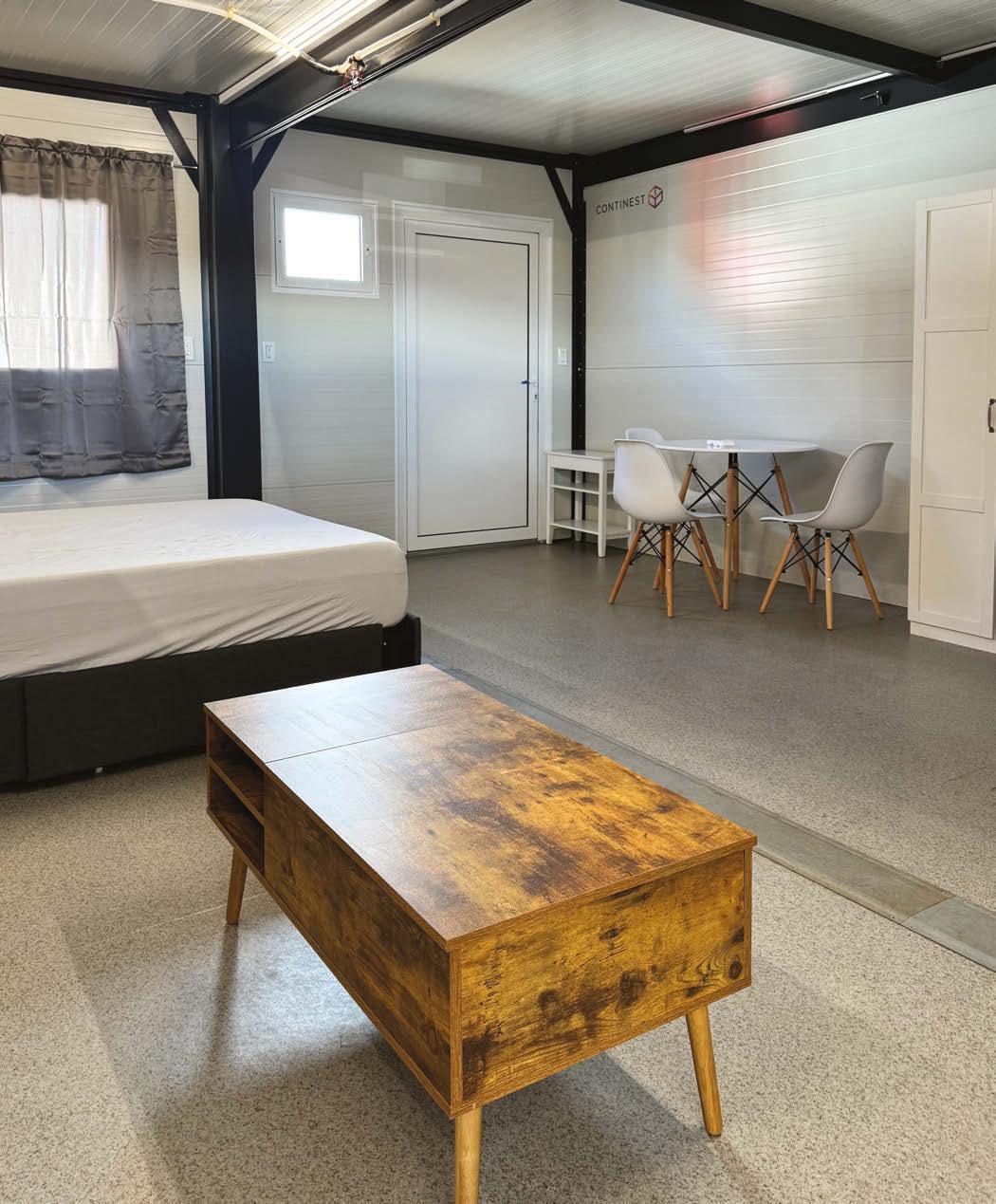
above: Each unit at Ohana Hope Village includes bedding, a small living area and kitchen. Community partners and generous donors have made it possible to provide furnishings and appliances for residents.
A community center where residents can connect is a key component of the property, says Sellers. “The idea with the community building is [to] have a gathering place where people can spend time together. We need to be conscious of how people actually live and how we can make that experience better for them.”
Native plants courtesy of ReTree Hawaii are available for residents to grow in movable planters. The hope is that when the residents eventually move back to Lahaina, they take the trees with them and plant roots for a new beginning.
As of our press date, Ohana Hope Village had 10 units completed, with nine occupied. A total of 88 units are scheduled to be built by the end of 2024. The community is funded completely by donations, which can be made online at ohanahopevillage.com
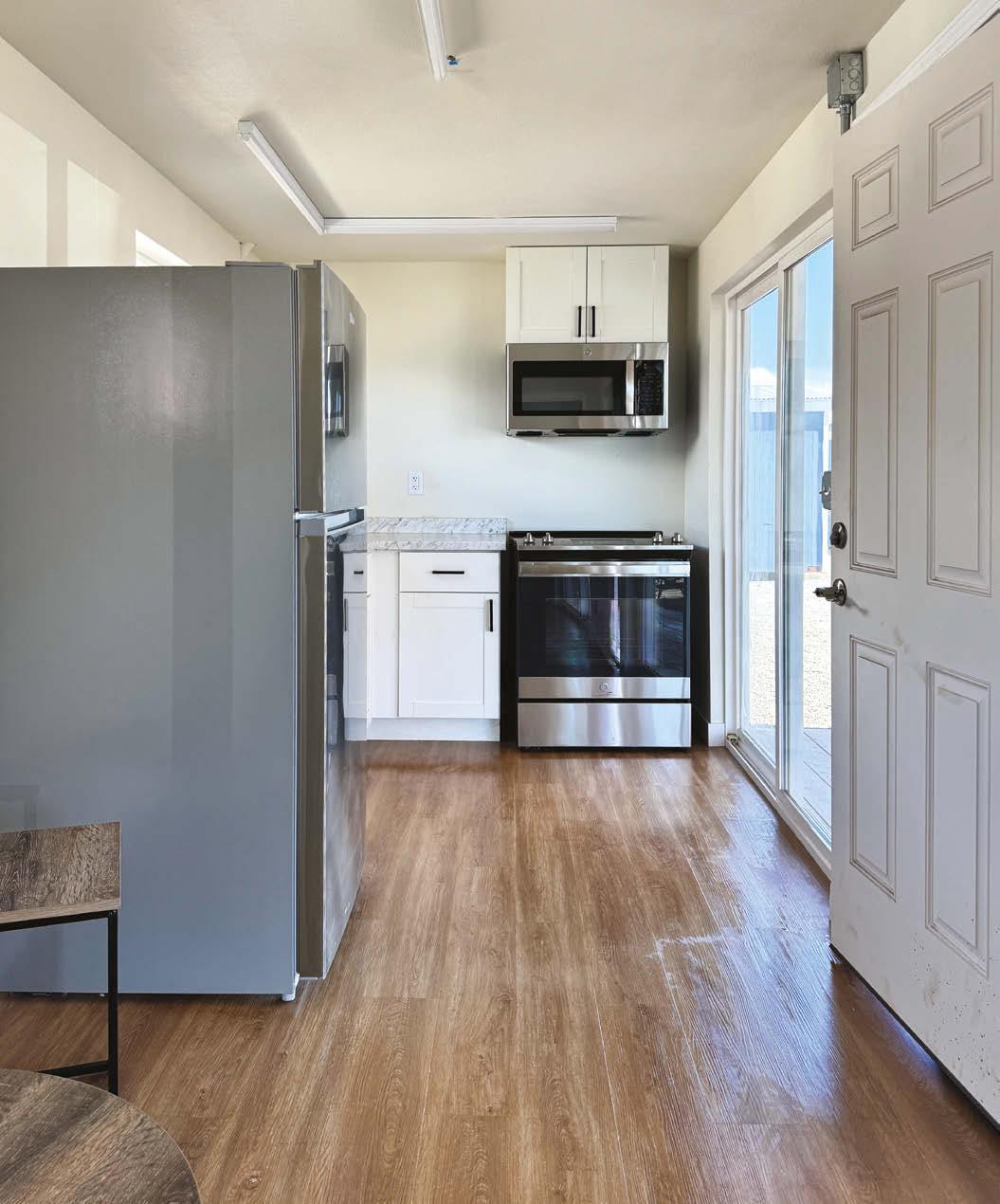
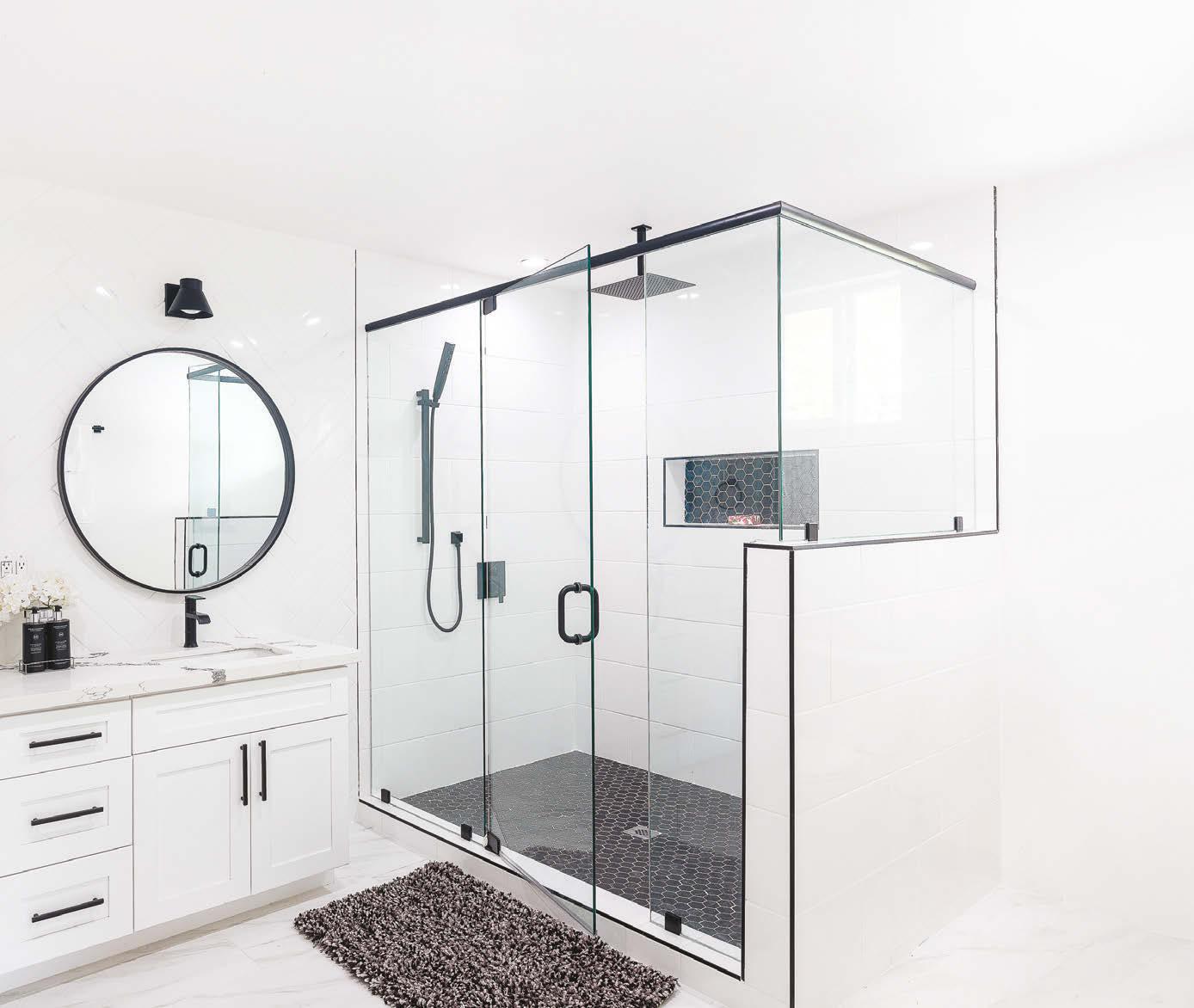
Award-winning glass solutions for every corner of your home.
Shower Enclosures
Painted Backsplashes
Glass Replacement
Glass Table Tops
Breezway Windows
Mirrors & Handrails & Much More!









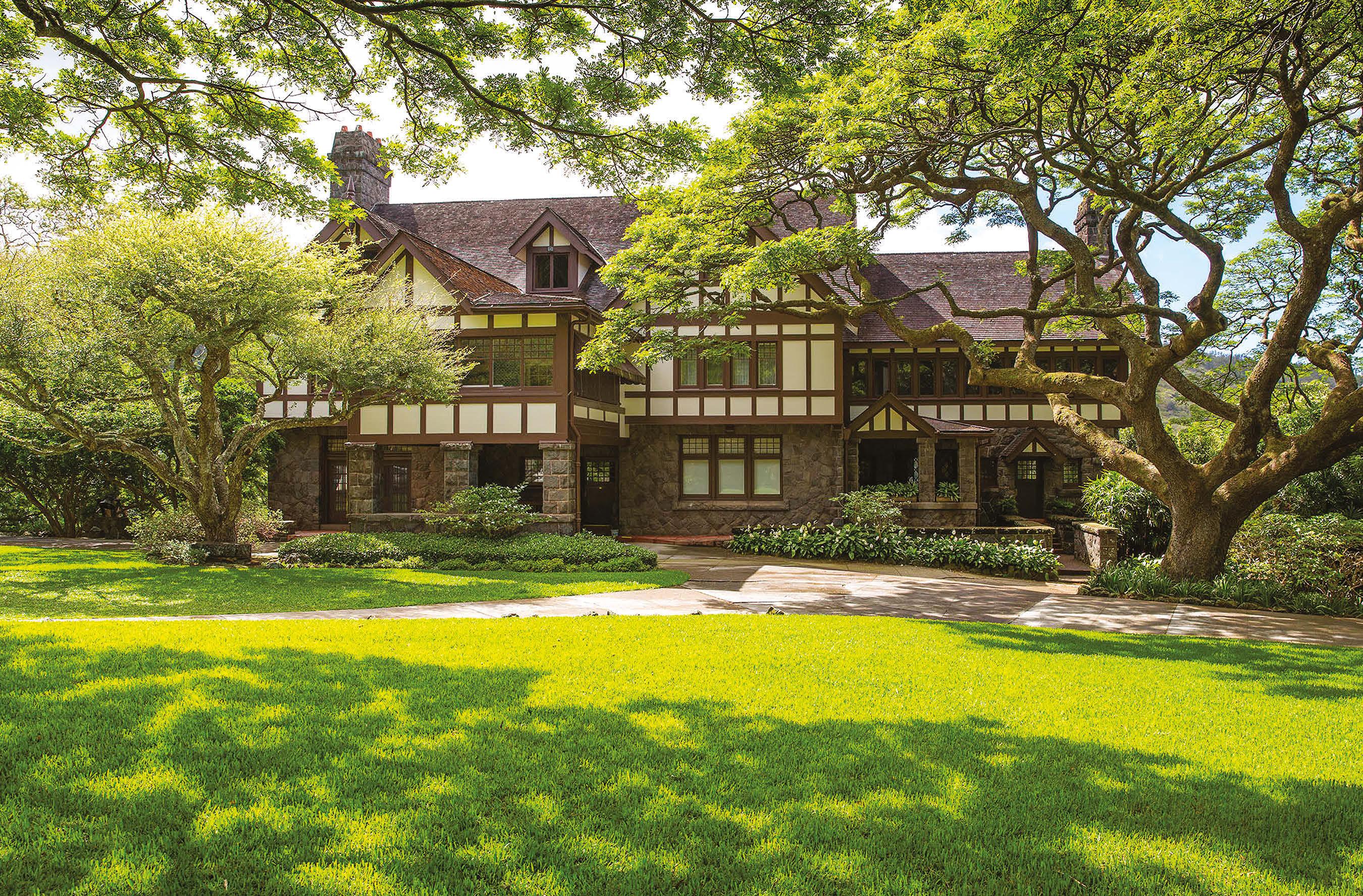
A classic home on the Manoa Heritage Center property is being restored into a museum for the community.
BY LISA SOLOMINE
ualii, a historic tudor revival-style home, stands as a significant cultural and architectural landmark. Its bold presence embodies the essence of a bygone era in the beautiful, lush Manoa Valley in Honolulu. The house is part of the Manoa Heritage Center, founded in 1996 by Sam and Mary Cooke, and reflects their legacy of stewardship and preservation guided by the vision of inspiring people to be thoughtful stewards of their community.
The current plans to restore this structure into a historic house museum are crucial for preserving a sense of community and place, offering tangible links to the past and fostering a deeper appreciation of local heritage.
First and foremost, Kualii’s architectural significance cannot be overstated. The Tudor Revival style combines
Renaissance and Gothic design elements characterized by steeply pitched gable roofs, decorative half-timbering, asymmetrical design, and tall, narrow windows, a distinctive feature of early 20th-century American architecture. It was designed by renowned Honolulu architects Walter Emory and Marshall Webb and was constructed, in 1911, using stone sourced from the property. Kualii maintains the architectural diversity and historical texture of the community, serving as a visual reminder of the area’s historical development, fostering a sense of continuity, and anchoring the community in its rich historical roots.
Kualii also carries a personal historical significance due to its association with Sam and Mary Cooke, prominent figures in the local community. Restoring Kualii honors their legacy, preserving their contributions to the community’s history
and ensuring their impact is remembered.
Kualii’s significance is further enhanced by its location in Manoa Valley, a region renowned for its natural beauty, history and agricultural past. Manoa Valley has long been a melting pot of cultures, with waves of immigration shaping its social and cultural fabric. These diverse groups included Native Hawaiians, Asians, Europeans and Americans, each contributing to the rich tapestry of community life. Kualii stands as a testament to this multicultural heritage, embodying the architectural and cultural influences that have shaped the area for over a century.
Homes like Kualii were often the epicenters of community life, hosting gatherings and fostering social ties. Restoring Kualii as a historic house museum allows for the conservation of these intangible cultural narratives, enabling current and future generations to connect with the stories and experiences of those who came before them.
Restoration projects, like this one, often involve community engagement with local historic preservationists, artisans, historians, museum professionals, members of the community and volunteers, fostering collaboration and a shared sense

of purpose. This communal effort can galvanize a collective investment in the local heritage, inspiring further preservation initiatives and encouraging a broader appreciation for the community’s historical assets. Once established as a historic house museum, Kualii will serve as a venue for educational programs, exhibitions, and events, providing an accessible space for ongoing cultural enrichment and social interaction for future generations to value and protect their local heritage.
In an era of rapid urbanization and homogenization, retaining distinctive historical landmarks helps prevent local identity erosion. Kualii’s presence offers a counterbalance to contemporary architectural trends, providing a unique aesthetic and historical reference that distinguishes itself from others. Kualii and the site in which it resides, serve as a vital link to the past, enriching the community’s present and future. Its preservation ensures that the unique historical and multicultural tapestry remains vibrant and intact for generations to come.
Lisa Solomine serves as executive director at the nonprofit Manoa Heritage Center. Learn more at manoaheritagecenter.org.














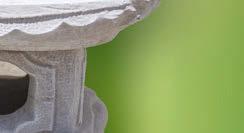












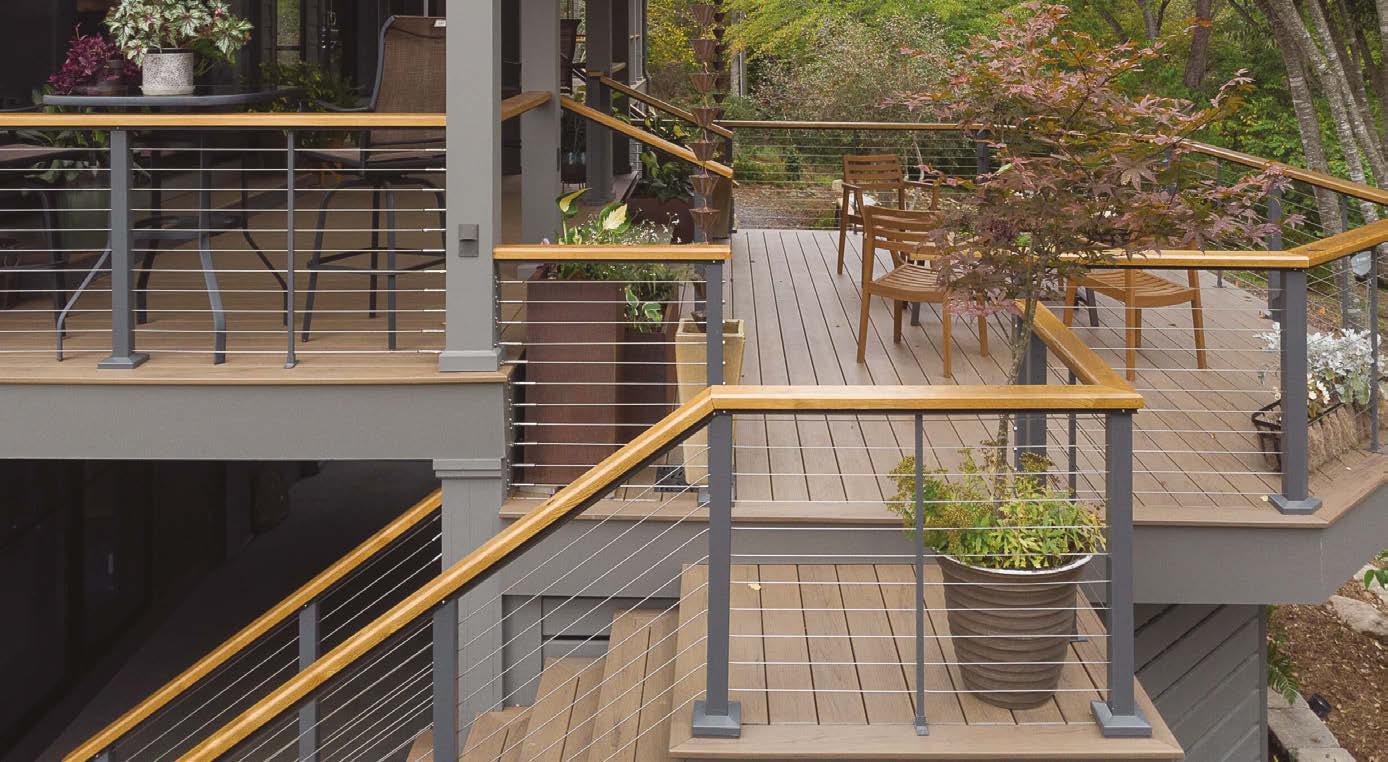



Professional expertise meets personal expression in this condo remodel from 2020.
BY HAWAII HOME + REMODELING STAFF
hen an artist and a structural engineer took on the challenge of revitalizing their dated Honolulu condo, the results were extraordinary. The cover story from our February 2020 issue explores a witty and whimsical renovation by the local couple, with timeless notes for condo owners on incorporating meticulous details, personal e ects and playful colors in their living spaces.
The homeowners’ first visit to their Imperial Plaza unit revealed a fixer-upper from the 1990s with fabulous potential. Lofty ceilings, open spaces and an enviable vantage point overlooking the city were among the condo’s selling points. With their combined technical and aesthetic expertise, the couple elevated these foundational elements into a truly unique home.
First, the homeowners removed the condo’s obsolete popcorn ceilings, revealing striking concrete ceilings that









complemented the unit’s maroon window frames — and this warm, industrial-style palette set the tone for other design decisions. Selecting sleek, minimalist furniture with clean lines was key to keeping the condo spaces uncluttered and airy.
“Our main goal was to take these great ‘bare bones’ and modernize them, emphasizing the best architectural features of the building while being respectful of Hawaii’s incontestable natural beauty that surrounds it,” said the homeowner in the original print story.
Bold pieces like the chrome, oversized-bauble ceiling lamp in the guest bedroom and vibrant area rug in the master bedroom are can’t-miss focal points of the condo. It’s in the nuanced details, however, where the homeowners’ creativity shines. The wallpaper in the guest bedroom, for example, is a city-life motif, depicting parking meters, fire hydrants and some of the critters that call it home.
In the guest bedroom are models of iconic skyscrapers: the Burj Khalifa in Dubai, Willis Tower in Chicago, the Empire State Building in New York, and the Transamerica Pyramid in San Francisco, making for a kind of urban masterpiece inside an urban masterpiece.
