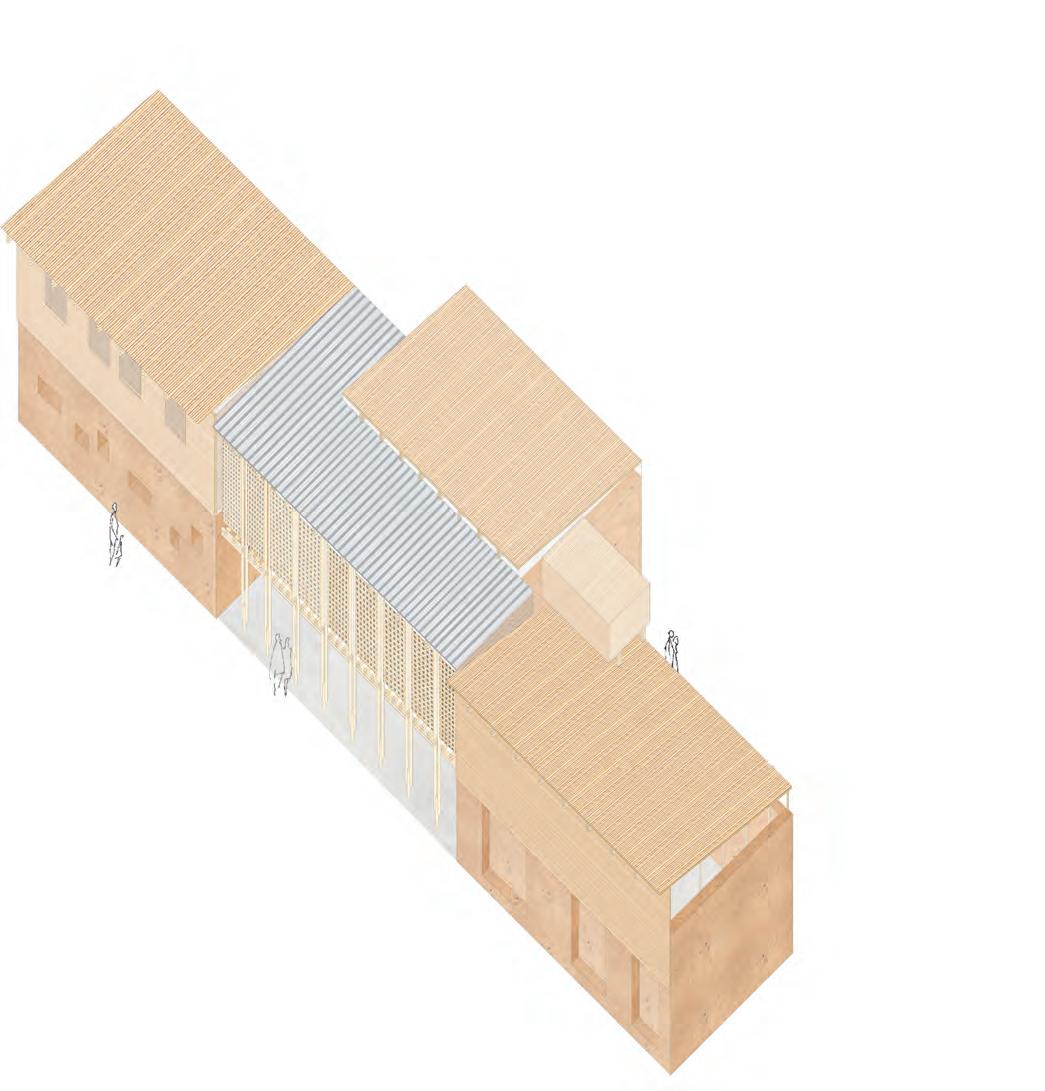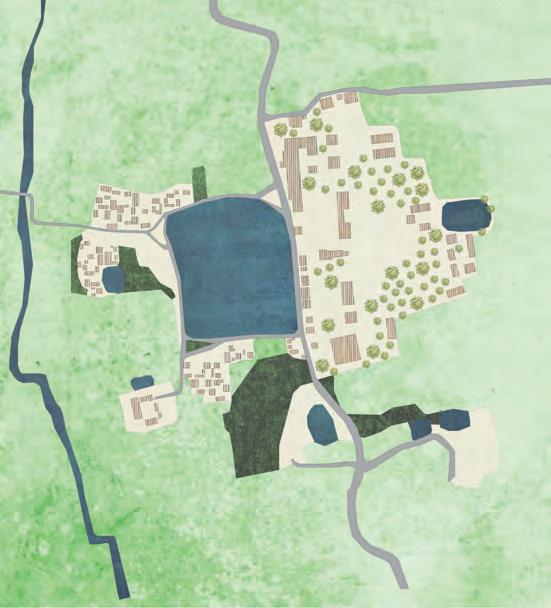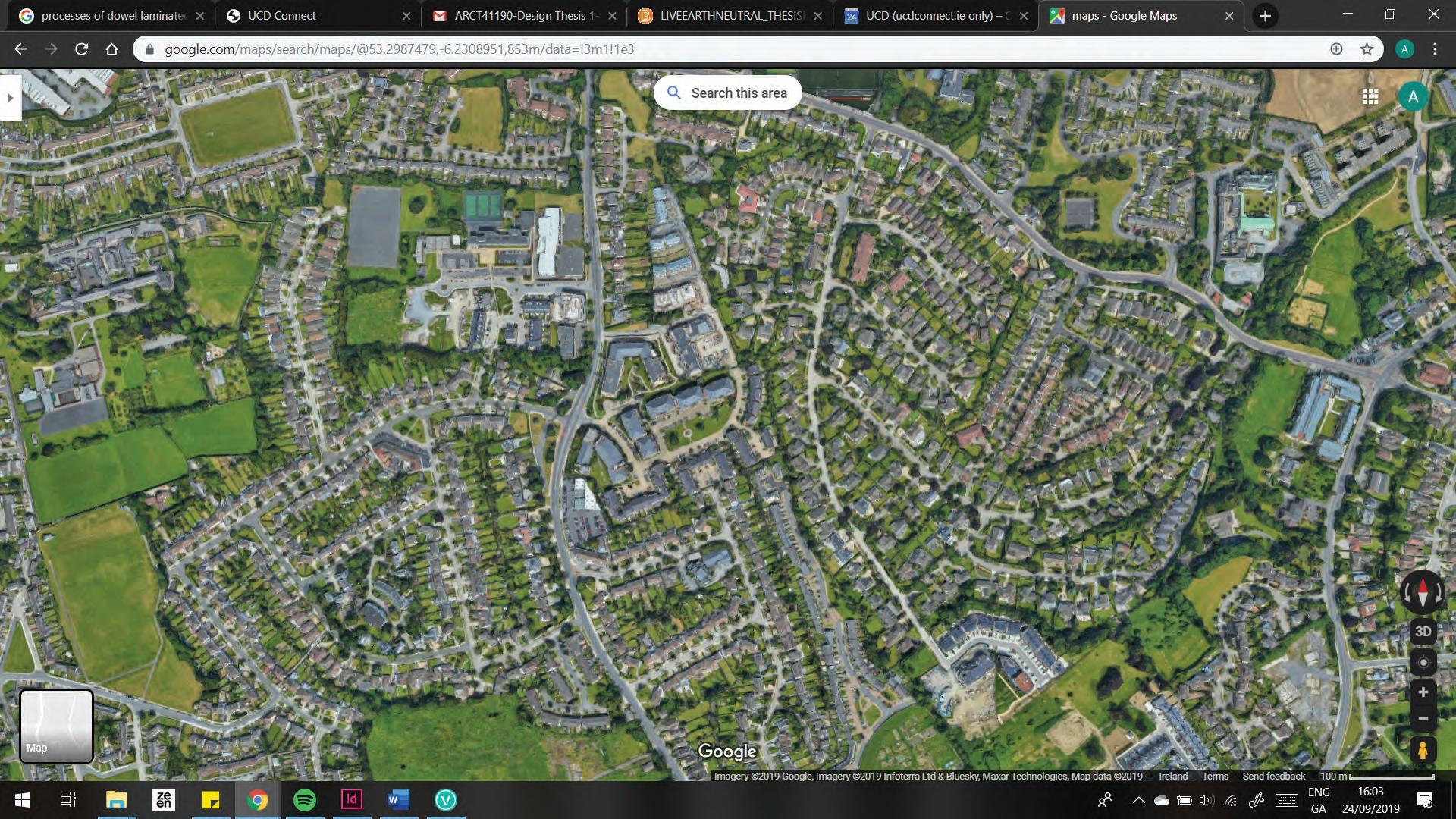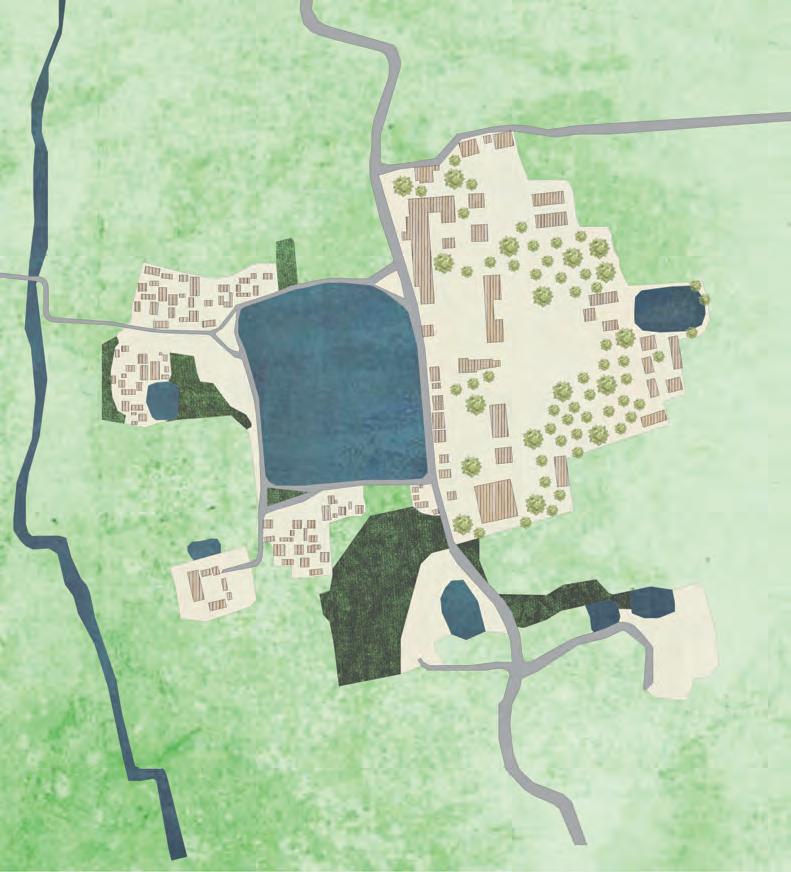
4 minute read
Precedent
from The Development and Use of Low Embodied Energy Materials in a Carbon Conscious Construction Sector
When asked to choose a precedent to study for the first two weeks of the semester from the list included in 'An Architecture Guide to the UN 17 Sustainable Development Goals', the sub heading of Responsible Consumption and Production immediately seemed to be one of the most relevant to my interests.
I began my research into the DESI Training Centre in Radrapur, Bangladesh by Anna Herringer. The project interested me because of its all-round sustainable nature. The building is constructed using only local materials thus drastically reducing any embodied energy that may be involved its fabrication. Rammed earth walls constitute the entirety of the ground floor which create a solid foundation for the
Advertisement
light bamboo structure of the floor above. The earthen walls are made from mud collected
from nearby lakes and river beds and the bamboo structural elements come directly from the forest adjacent to the site (Ashraf,2007). This concept of the proximity of materials is something which I wanted to look into in week three and which is illustrated in my drawn piece on the following page. The use of locally sourced and sustainable materials means there is little to no harmful
emissions in the form of transport nor in the processing of the materials themselves as they are completely natural. The fastening of the bamboo sections together using natural fibers rather then glue or nails means it can easily be disassembled and reused, truly embracing the nature of the cradle to cradle approach.
The building is not only sustainable in terms of structure but also in terms of community and culture. Its development was entirely conceived by unskilled local members of the community. This benefited them two fold; by ensuring funds used were kept within the community and also through the passing on of skills to local people, affording them the opportunity to build their own houses to a much higher standard than could have previously been achieved whilst still using traditional methods and materials (Heringer,2019).

axonometric 1:100 site plan 1:2000
The Desi Training Centre - Radarpur, Bangladesh
This building is a training centre for electricians, designed by German architect Anna Heringer, as part of a project to bring safer and improved building techniques to the area whilst still using local resources. The training centre was entirely built by unskilled locals who live and work in the area and the majority of materials used in the construction were sourced in the immediate surroundings. Not out-sourcing labour and materials meant that the money used for the construction remained in the local economy, benefiting the community. It also meant that the building is extremely low in embodied energy. The construction of the training centre has meant that many valuable skills have been passed onto the community members, many of whom now live in 'hand made' houses on the site. Using the skills they have learnt, these people have been able to build two story houses of their own, which has allowed for a freeing up of space for valuable agricultureal land. The building provides all its own energy through the use of solar panels, and employs cross-ventilation to keep rooms cool. Warm water is provided through the use of a solar thermal heating system while the building is the first in bangladesh to have its own two chamber septic tank.
bamboo forest water sources handmade homes paddi fields


Building Materials Rammed Earth Walls - taken from nearby river, lakes and ponds - - mixed with straw for reinforcement -
Bamboo Secondary Structure / Walls / Rain Screen - from bamboo forests adjacent to the site - - structural bamboo fastened with iron pins which are easily dismanteled for recycling - - woven elements to reflect inductries of the local area -
Roofing - bamboo structure & substructure, 250mm coir fibre insulation, 80mm earthen layer, sheet metal roofing - bamboo structure, polycarbonate, dried palm leaves (shade) -
Foundations - masonry foundation with damp proof course -
Aisling Mulligan Comparative Study

Radrapur, Bangladesh - 1:2000 Precedent

The Dublin Suburbs - 1:2000
A comparative study showing the footprint of the town of Radrapur in Bangladesh which is home to 3000 people - juxtaposed with a housing estate in the Dublin suburbs. The density here is exponentially higher and our usual means of building suggests that the embodied energy of this residential area would be much higher than the virtually non-existent embodied energy of the buildings in Radrapur.


1:2000 1:2000 @A3
A comparative study showing the footprint of the town of Radrapur in Bangladesh which is home to 3000 people - juxtaposed with a housing estate in the Dublin suburbs. The density here is exponentially higher and our usual means of building suggests that the embodied energy of this residential area would be much higher than the virtually non-existent embodied energy of the buildings in Radrapur.
A comparative study showing the footprint of the town of Radrapur in Bangladesh which is home to 3000 people - juxtaposed with a housing estate in the Dublin suburbs (google maps, 2019). The density here is exponentially higher and our usual means of building suggests that the embodied energy of this residential area would be much higher than the virtually non-existent embodied energy of the buildings in Radrapur.





