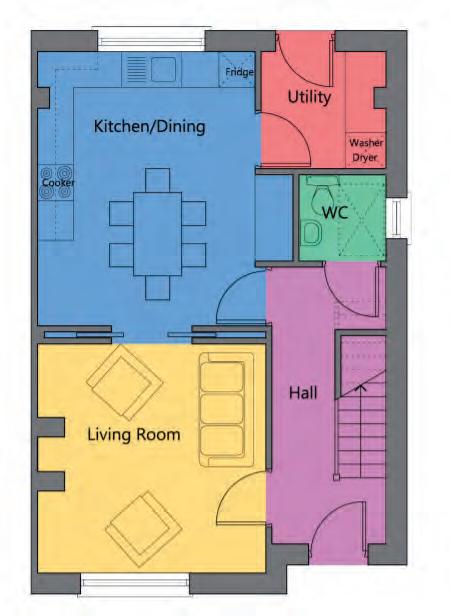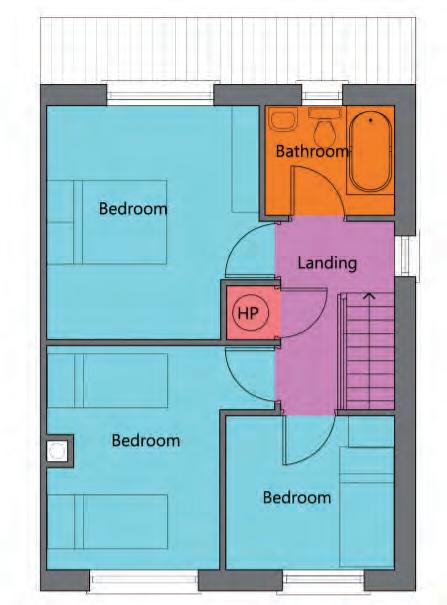
7 minute read
Research Development
from The Development and Use of Low Embodied Energy Materials in a Carbon Conscious Construction Sector
I continued my research into the field of embodied energy through the reading of numerous journal articles and reports and I began to develop a clearer picture of what processes different materials go through before they get to site- as well as after their useful life, which are harmful to the environment.
A particular idea which stood out to me during my research was that of David Benjamin in his introduction to 'Embodied Energy and Design'. He highlights the immanent rise in urban populations as people abandon agricultural and rural lifestyles for a number of different reasons such as economy, climate and conflict. This rise in urban populations will undoubtedly put increasing pressure on the world's urban infrastructure causing a need for rapid construction of new structures to cater for these people. If we are to build these new structures, as we have been for generations, using conventional methods we will be hugely contributing to global climate change through the embodied carbon of materials. We must start implementing new and innovative forms of construction which
Advertisement
hold little to no embodied energy and rethink our standards of 'net zero' construction in
order to hopefully mitigate these currently inevitable results of the exponential rise in urban populations.
In an updated piece to accompany that which reflected my thesis idea in week one I made a collage to illustrate the influx of migrants to the world's urban centres.
Adding this second layer to my research allowed me to hone in on more specific areas of embodied energy which related to this idea of the growth of urban centres and the over/ misuse of materials and it provided me with a vehicle to test these parameters.
'The 'convenient' mislocation of embodied energy allows us to sidestep responsibility for the most energy-intensive consequences of our decisions' (Benjamin, 2017)

Following advice I received in my tutorial in week 2 I decided to look into the embodied
energy that is associated with the most common building typology in Ireland; the semi-detached house. In order to show the
damage that continuing to build in this way to cater for the rise in urban populations would have on the environment.
Taking plans of a typical semi detached house from UniversalDesign.ie and using figures from the I.C.E. Database which is available from
circularecology.com I was able to come up with an estimated figure for the embodied energy of the structural elements of this housing typology.
The I.C.E. Database lists a wide range of commonly used construction materials and their respective values for embodied carbon. Each material is given many different values depending on a number of varying factors and thus a quite accurate estimation can be achieved.
The figures are given as 'kgco2e/kg' which is kilograms of carbon dioxide equivalent per kilogram. Carbon dioxide equivalent is a standard unit for measuring carbon footprints. The idea is to express the impact of each different greenhouse gas in terms of the amount of CO2 that would create the same amount of warming. That way, a carbon footprint consisting of a number of different greenhouse gases can be assessed using a single number (The Guardian, 2019).
For example: the ground floor concrete slab has an area of 52sqm, at a depth of 300mm its volume amounts to 15.6m3. If you multiply this by the mean weight of concrete (2400kg/ m3) we can calculate the mass of the concrete slab as being 37,440kg. The I.C.E. Database gives a figure of 0.122kgco2e/kg as the embodied energy of concrete suitable for this type of construction; this multiplied by the mass of the slab gives a figure of 4,567.7kgco2e which is the amount of carbon dioxide equivalent that would have been emitted by the concrete slab from cradle to gate. Current net zero standards fail to take these figures into account and thus provide us with a skewed perspective on what sustainable construction really is.
After calculating the embodied energy of each of the house's main structural elements I came
to a total figure of 16,319kgco2e, this amount of carbon emissions would be equivalent to 135,886.5km driven in a new car.
This figure which was already astounding, was only compounded by an article which I found in The Guardian which details a study done on 'two up two down' houses in Scotland. In this study all elements of the building were assessed, including finishings and fixtures which brought their total figure for embodied carbon to 80,000kgco2e. This is the same as 24 economy flights from Hong Kong to London, and is a sobering example of the harm we are causing to the environment by not building or designing in a climate conscious way.
Aisling Mulligan Embodied Energy of a typical Semi Detached House Thesis Idea


Exterior Walls
Concrete Block
length of all walls: 29.7m height of exterior walls: 5.3m area of exterior walls: 157.41sqm area of conc blocks: 0.440 x 0.215 = 0.094sqm number of blocks in wall: 1,674.57 blocks embodied carbon of concrete block [440x215x100]: 1.8kgco2e
embodeied carbon of concrete block leaf: 3,014kgco2e
Brick Exterior
length of all walls: 29.7m height of exterior walls: 5.3m area of exterior walls: 157.41sqm area of bricks: 0.215 x 0.065 = 0.013975sqm
number of bricks in wall: 11,263 bricks mean mass of bricks: 2.13kg
mass of wall: 23,990kg embodied carbon of clay brick: 0.195kgco2e/kg
embodied carbon of brick exterior: 4,678kgco2e
Foundations
Strip Foundation
perimetre of site: 29.7m (0.3,1) volume of foundations: 8.91m3 mean weight of concrete: 2400kg
mass of foundation: 21,384kg embodied carbon of concrete: 0.122kgco2e/kg
embodied carbon of strip foundation: 2,608.8kgco2e
Concrete Slab
area: 52sqm (0.3) volume: 15.6m3 mean weight of concrete: 2400kg
mass of slab: 37,440kg embodied carbon of concrete: 0.122kgco2e/kg
embodied carbon of concrete slab: 4,567.7kgco2e
Other Elements
Roof Slates
area of roof: 54.676m2 weight of tiles: 54kg/m2 mass of roof: 2,952.5kg
embodied carbon of tiles: 0.255kgco2e/kg
embodied carbon of whole roof: 752.89kgco2e
Windows- Excluding Frames
area of double glazing: 14.315sqm embodied carbon of double glazing: 48.8kgco2e/m2
embodied carbon of windows: 698.572kgco2e
Calculation of total embodied carbon in a tradition semi-detached house
embodied energy of strip foundation: 2,608.8 kgco2e embodied energy of concrete slab: 4,567.7 kgco2e embodeied carbon of concrete block leaf: 3,014 kgco2e embodied carbon of brick exterior: 4,678 kgco2e embodied carbon of whole roof: 752.89 kgco2e embodied carbon of windows: 698.572 kgco2e
Aisling Mulligan Dowel Laminated Timber - Brettstaple Thesis Idea
Process of fabrication
1:50
Process of Fabrication
1:50 @ A3
In order to combat these levels of carbon
emissions in urban construction I began to research materials and building methods which how little to no embodied energy. I already knew the environmental benefits of building with timber in glulam or CLT but I wondered if there was a way of acheiving this without the use of harmful toxins, laminates and glues.
I came across a method of mass timber
construction which originated in Germany called Brettstapel or Dowel Laminated Timber (DLT). This was a form of construction I had never come across before and its benefits
seemed outstanding.
Brettstaple is a form of mass timber construction which requires no adhesives, nails or screws. Instead softwood timber elements are held together by hardwood dowels (Brettstapel. org, 2019). This combination works extremely well as the hardwood dowels absorb moisture
from the softwood and expand, holding the panel together without the need for additional elements found in glulam and CLT which only help to rise the embodied energy of the material.
Aisling Mulligan Dowel Laminated Timber - Brettstaple Thesis Idea
Profiles
1:20
Profiles
1:20 Acoustic Profile
Acoustic Profile
Acoustic Profile Reveal Edge
Reveal Edge
Reveal Edge Fluted Profile
Fluted Profile
Profiles
Fluted Profile Chamfered Edge Squared Edge
Chamfered Edge Squared Edge
Chamfered Edge Squared Edge
Build Ups
1:20
Build Ups
1:20
Exterior wall with rendered facade
Exterior wall with rendered facade Exterior wall with rendered facade
Intermediate floor construction
Intermediate floor construction Intermediate floor construction
Buildups
Exterior wall with timber cladding
Exterior wall with Exterior wall with timber cladding timber cladding
1:20 @ A3
Sequesters CO2 Demountable
The embodied energy of timber is drastically lower than that of many more conventional building methods. This is because not only is timber a renewable resource it also acts as
a carbon sink, this is because when alive, the tree absorbs co2 from the atmosphere converting it to oxygen but some of this co2 remains in the timber when it is harvested, preventing it from being released into the atmosphere. Due to the lack of fasteners or adhesives
used in the fabrication of DLT the material
is inherintly demountable and reusable. This means at the end of a building's useful life its timber elements can be taken down and
reused elsewhere, making DLT an example of a material which embrases a circular economy.





