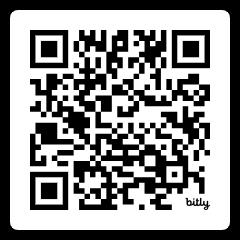PORTFOLIO PORTFOLIO
ana mendoza selected works

ana mendoza selected works
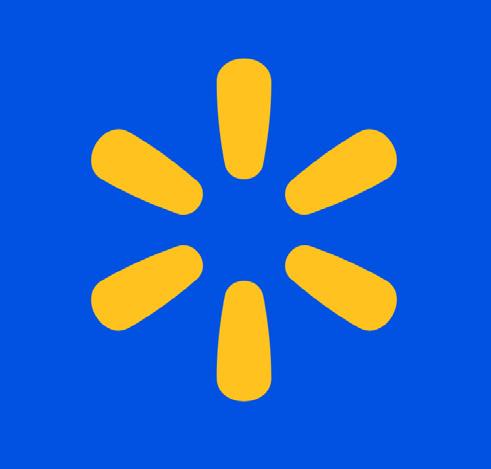

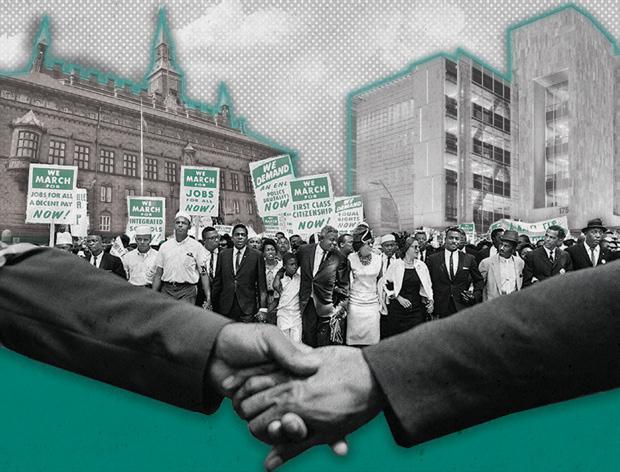
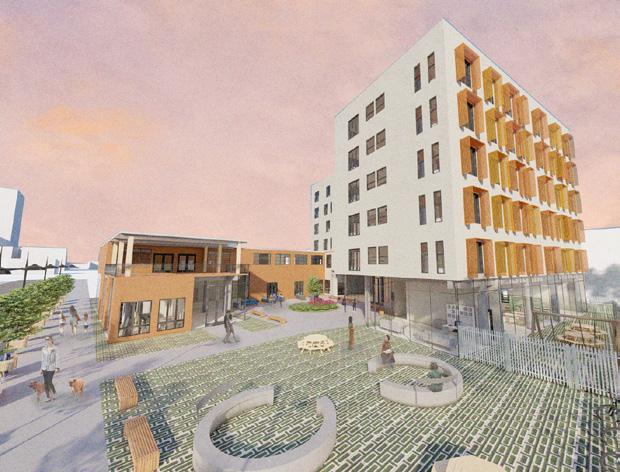
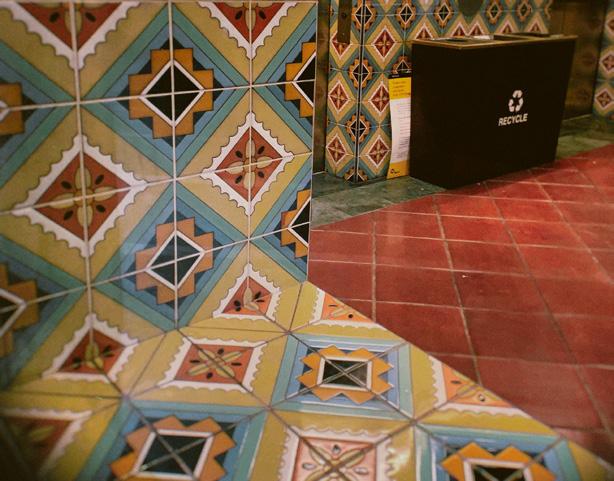
GARNETT NEST TRANSPARENCY IN
ARCHITECTURE
FILM + DIGITAL PHOTOGRAPHY
Site: Columbia, MD
Type: Retail
Phase: In Permitting
Status: Completed
This project is a remodel of a Division 1 store with exterior and interior updates. This was my first project as a project lead - closely coordinating with the client on design decisions that were site adapts, in addition to producing the project. This site had unique conditions with existing fluted CMU on the exterior and landscape scope of work.
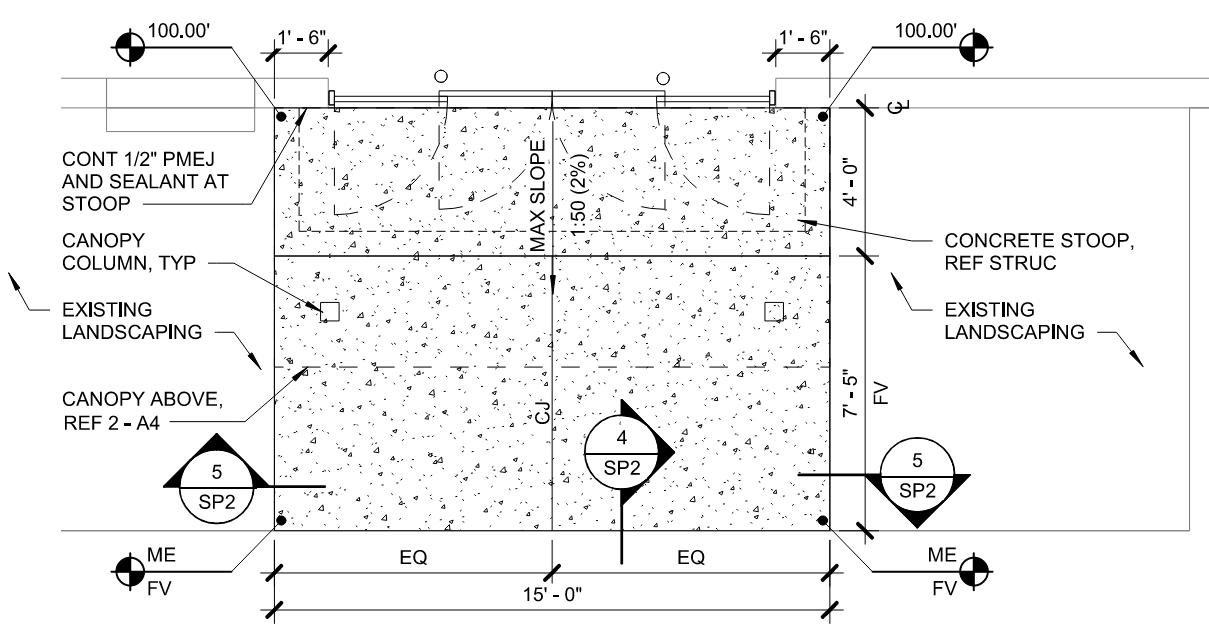



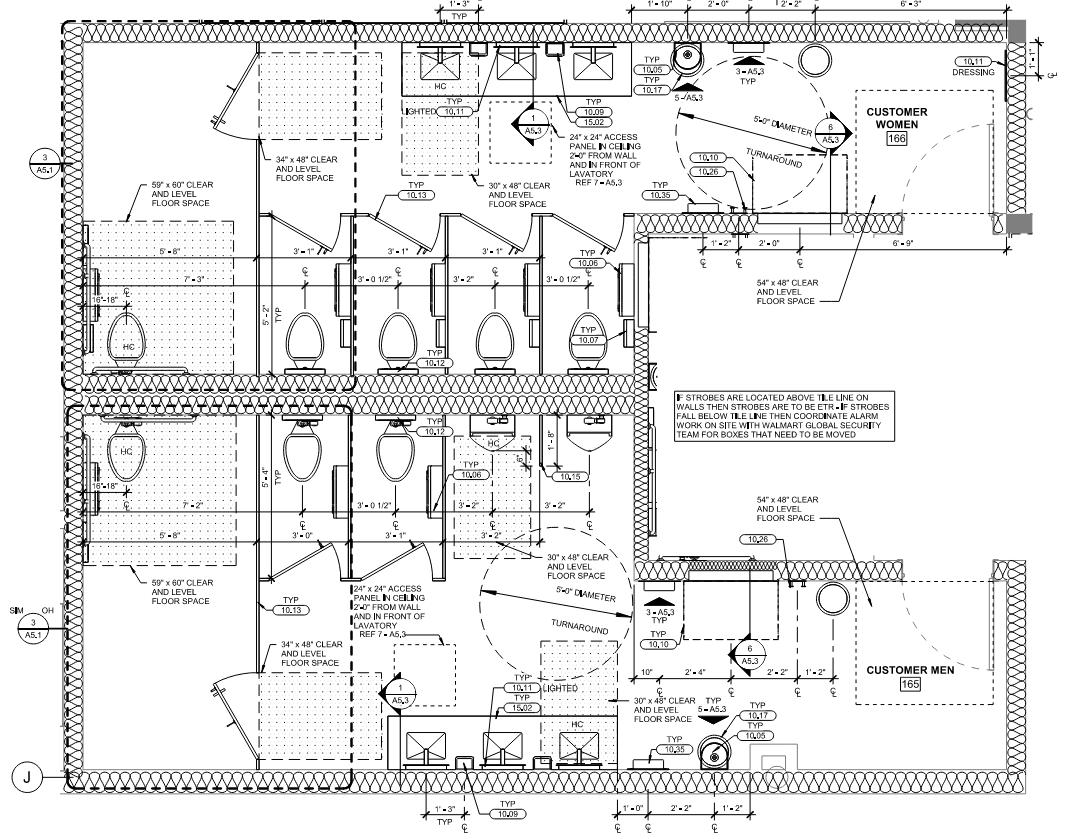

Site: Charlotte, NC
Type: Retail
Phase: Construction Documents
Status: In Construction
This project is a remodel of a Supercenter store with exterior and interior scope of work. This project included a deli expansion and a site specific gate replacement for the pallet storage.

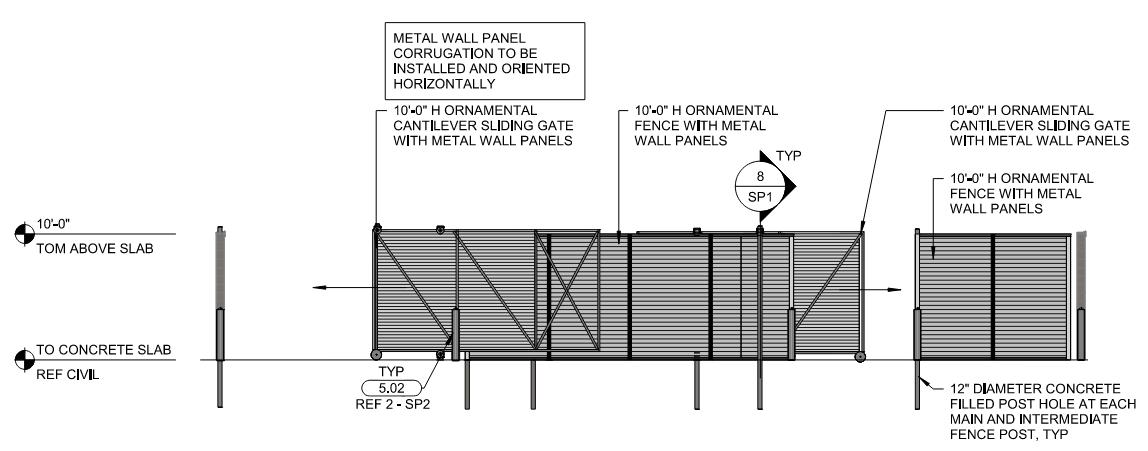


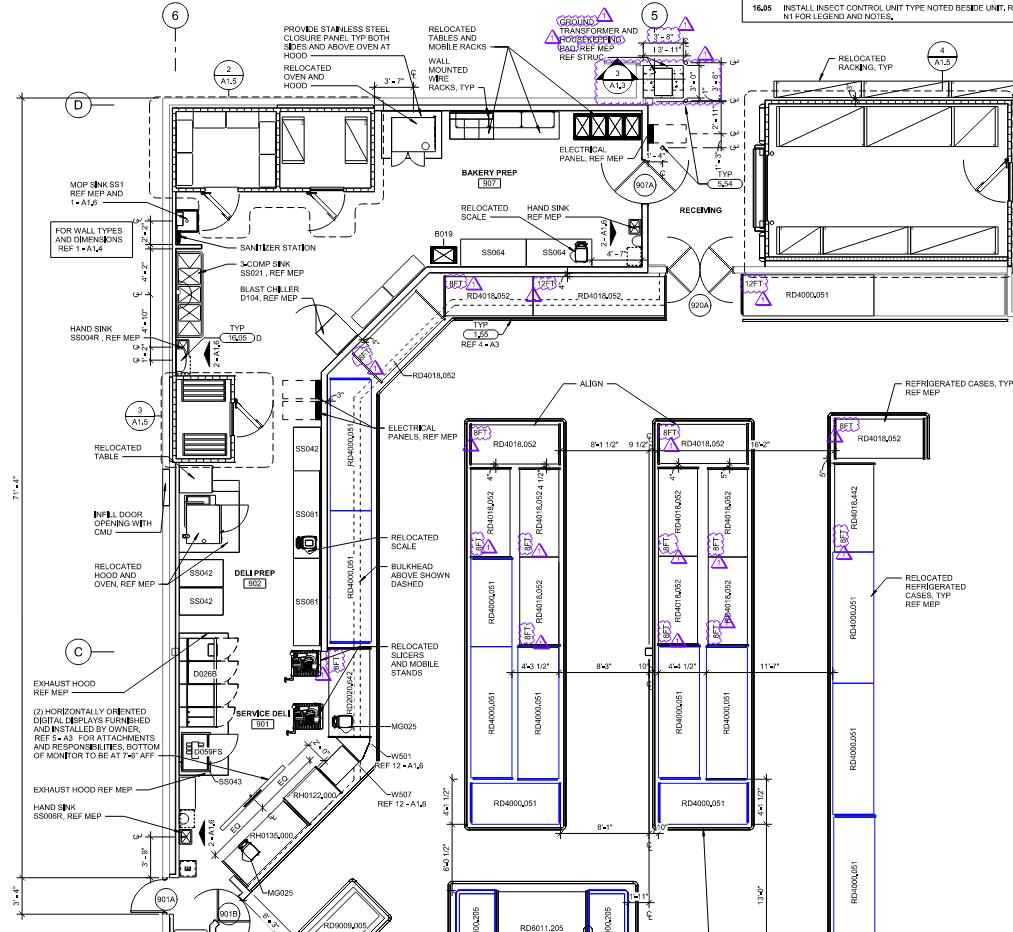

Site: Louisville, KY
Type: Retail
Phase: Fixture Planning, Construction Documents
Status: Completed
This project involved a tenant improvement of a previous Barnes and Noble store. This was the first project for this client to kick-off production for a number of stores they were projecting to open for the 2024 year. The client requested to split the project into two phases - demolition and build-out.


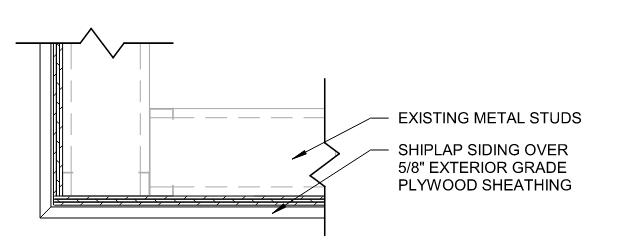


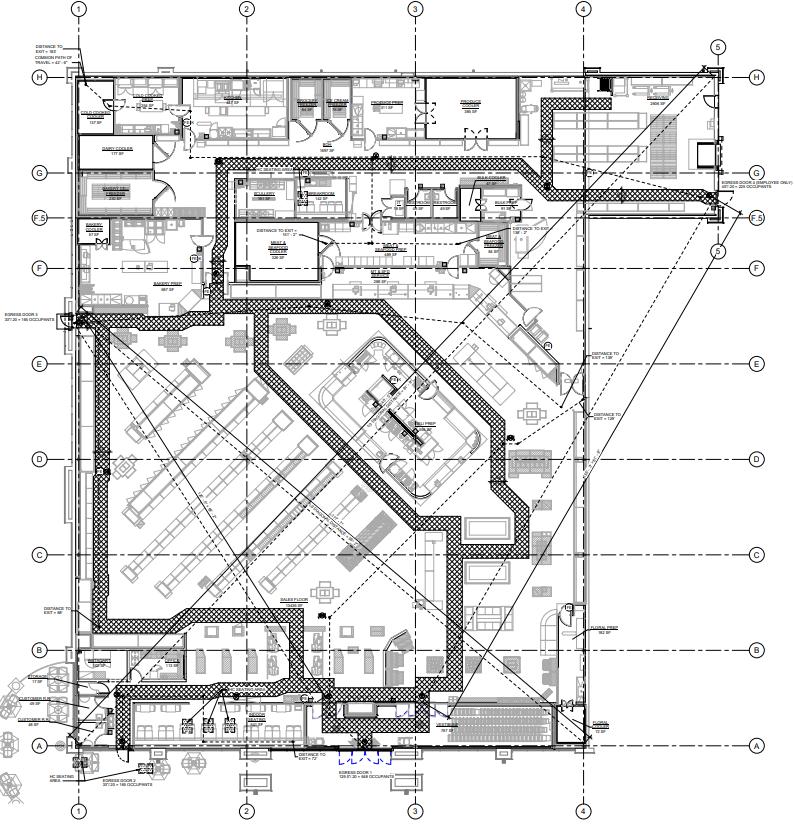
Site: Crofton, MD
Type: Retail
Phase: Construction Documents
Status: Completed
Site Details
This project involved a tenant improvement of a previous Giant Foods store. This project had various opportunities with working with the landlord on site accomodations, designing a new bulkhead detail for prototype and fixture planning.
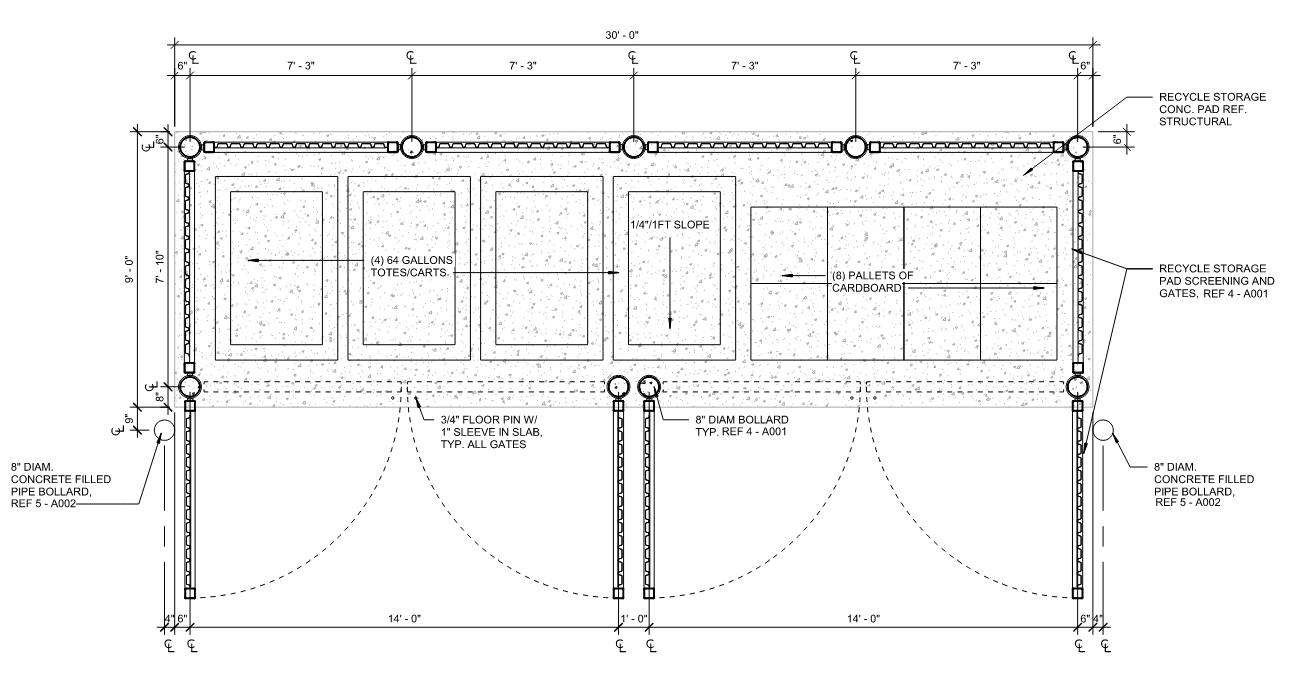



fifth year thesis project
The primary issue is that there is very few instances for constituents to feel represented or relate to civic buildings around them. Giving the community the opportunity to see themselves and their culture within their city halls is important.
Looking at the site conditions is important, as well as demographic and city’s population. Understanding the user will give me insight into how to approach the project in a way that constituents will want to participate in. Creating spaces that allow for participation will give the community the space to engage in not only democratic acts but in community events.

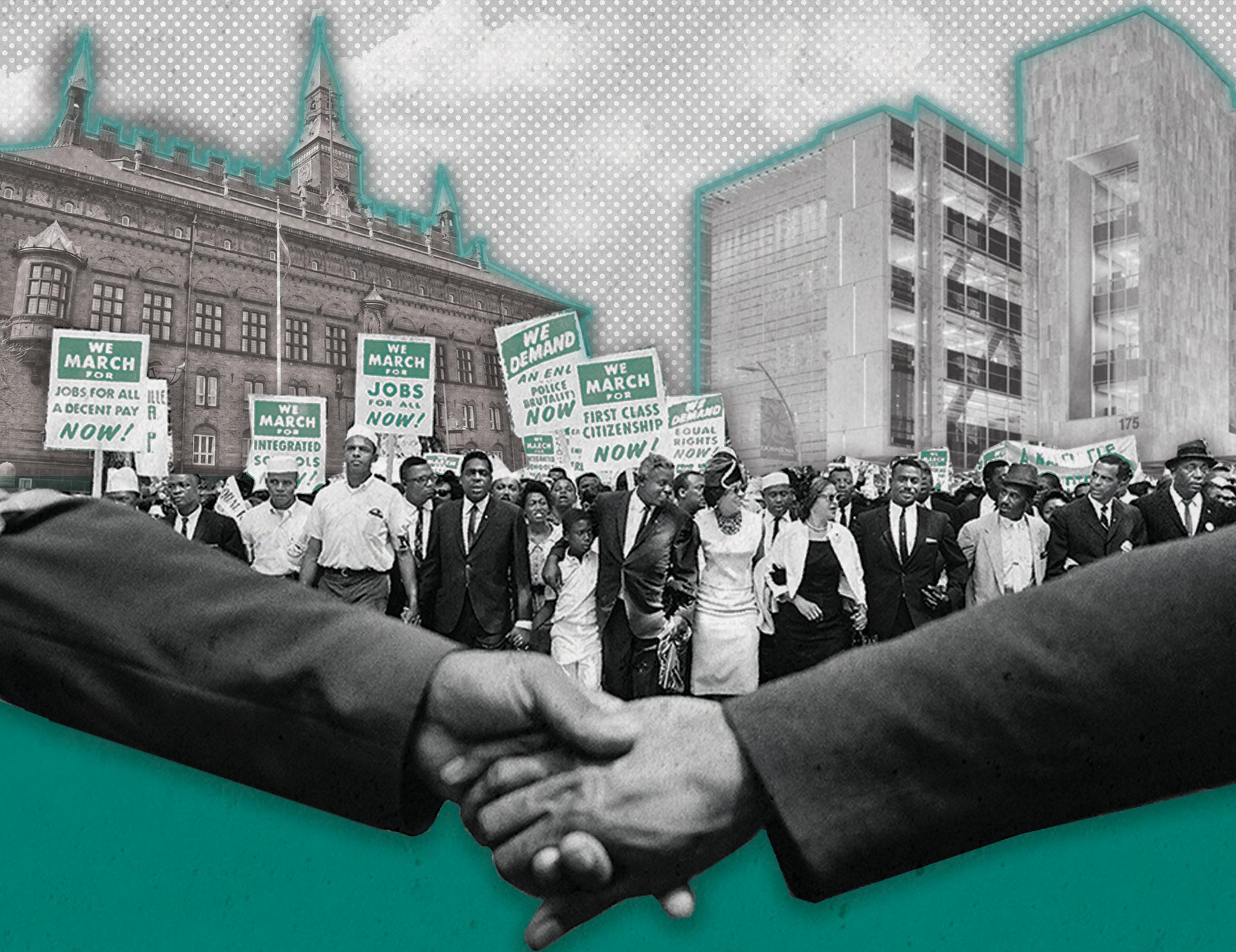


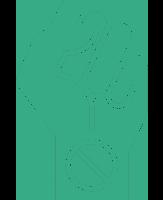
Podium





Frontage along
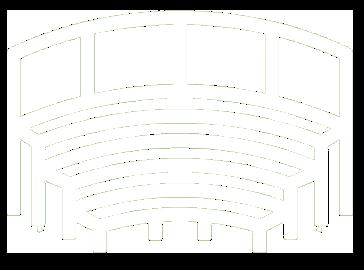



Giving Clarkston’s residents the place to voice their thoughts, and concerns is integral to showcasing democracy. Locating these “podiums” within the plaza and also inside the City Hall allow for support and dissent at all times.
Working with the Site Approach process, these amenity plaza spaces also function as a place for demonstration. They are located within the downtown core and spread out around the City Hall and within the Hall itself to allow for city officials to gauge the issues important to the community.
In providing all of these resources and opportunities for the community, inevitably creates an incentive to participate within local government. This participation includes assembly, community engagement, and accessibility to all of these resources. This creates a cycle that promotes the communities interests first and an effortless entry into civic engagement.
Clarkston’s Refuge Coffee Company is currently a great local spot for the community to gather and exchange information. Inside, there is a bulletin board that locals post upcoming events and opportunities. Locating a central place within or around the City Hall for the community to use as a central location for knowledge is important for the showcasing of democracy.
Accessibility is important to providing equal opportunity for ALL members of the community. Accessibility is tackled in two ways. The first is the ability to physically access these resources and information. The second way is providing these opportunities for the community within a reachable scope.
Creating a central space for residents to engage in their local city’s community; in both civil participation and communal interests. These Town halls or commonly known as City Halls will be a reflection upon their community’s culture, needs and the ideals of American Democracy.
Civic

•Council Chamber
•Mayor’s Office
•City Manager’s Office
•Planning Department
•Meeting Rooms
•City Commissioner’s Office
•Economic and Community Development
•Code Enforcement
•Parks and Recreation Department
Auxiliary Services

•Business Resources
•Permitting
•Licensing
•General Help
•Career Hub
•Internet Access
•Technology Access
•Networking
•Food Bank
•Internal/External Flexible Spaces
•”Plaza” space






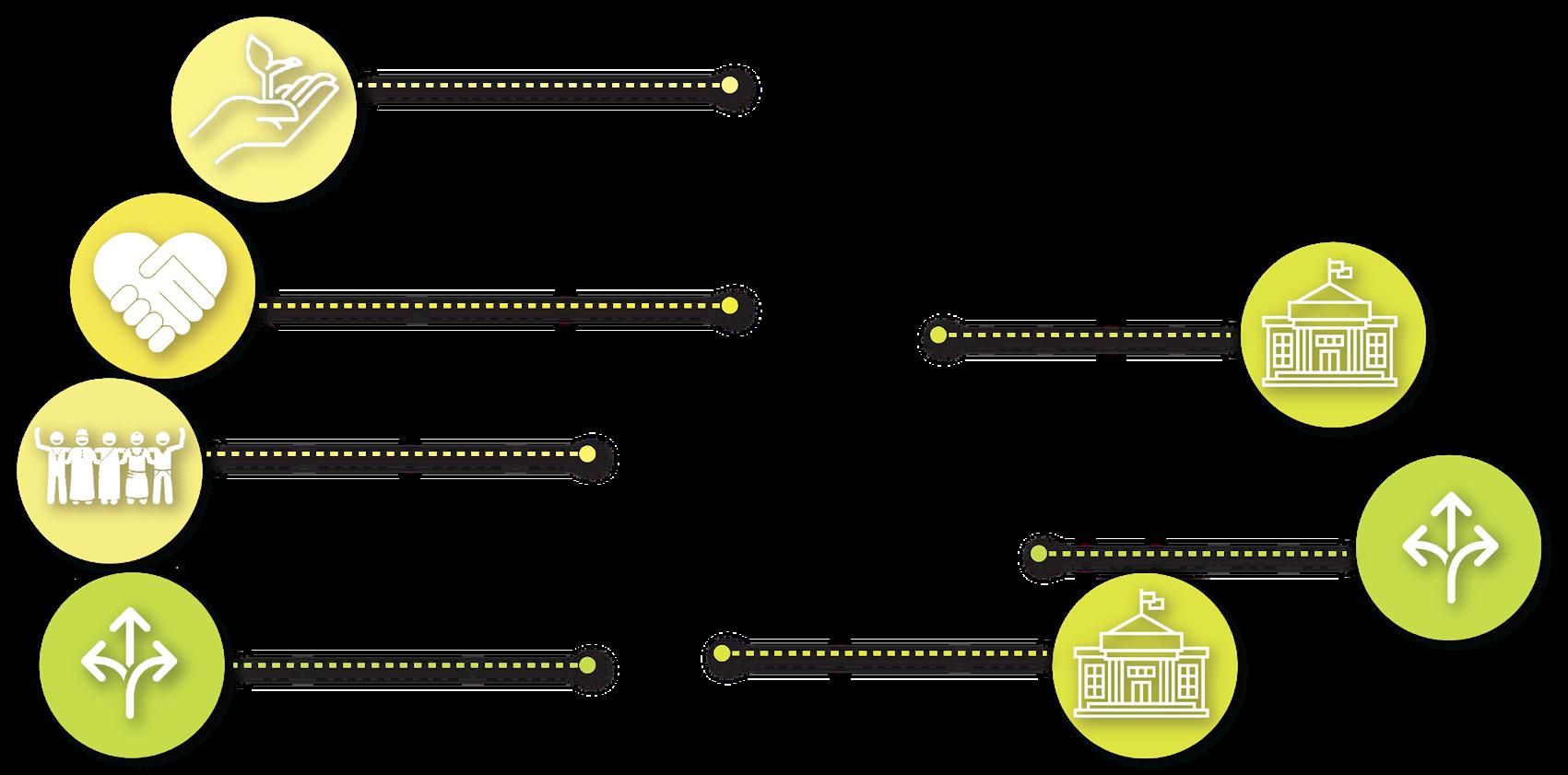

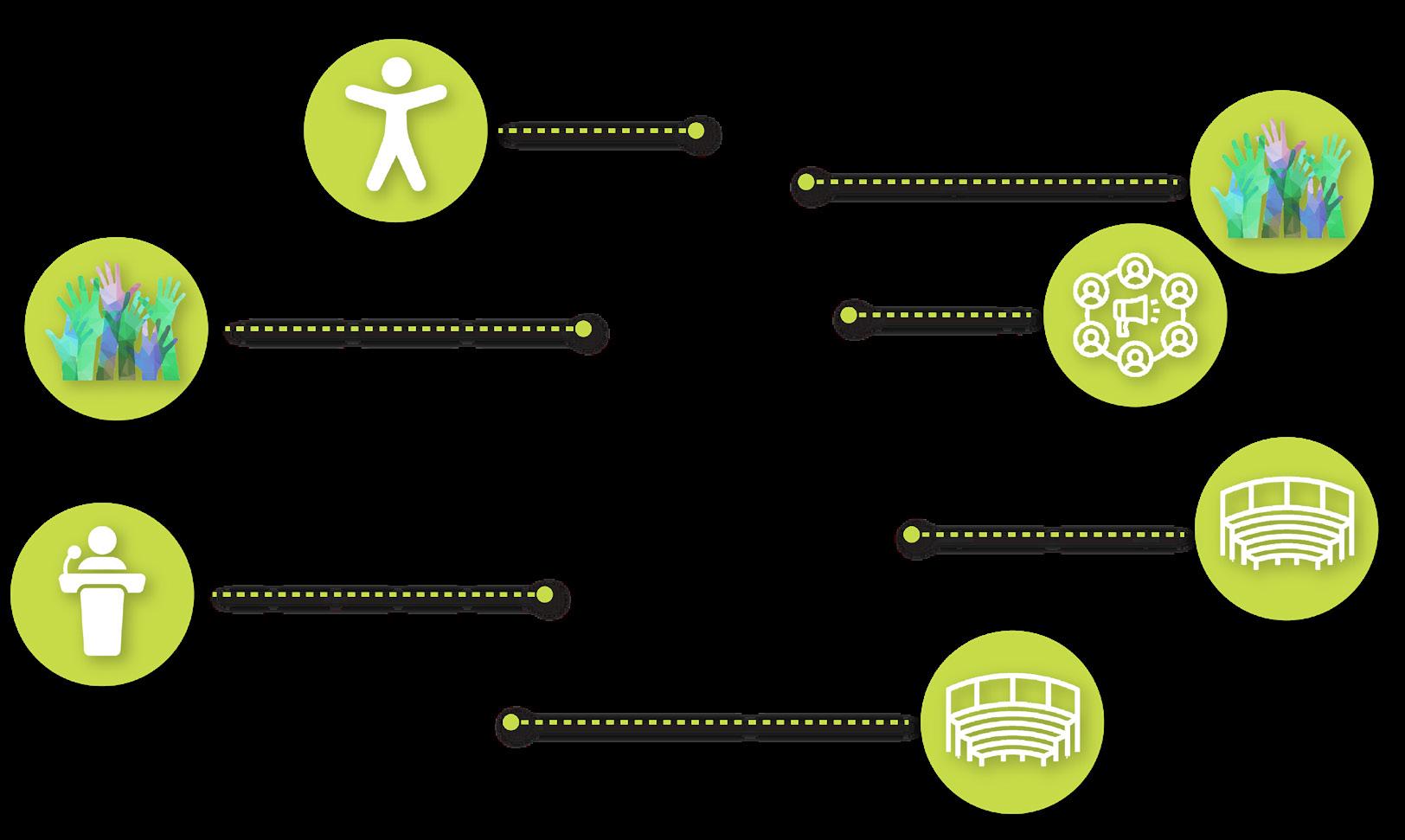
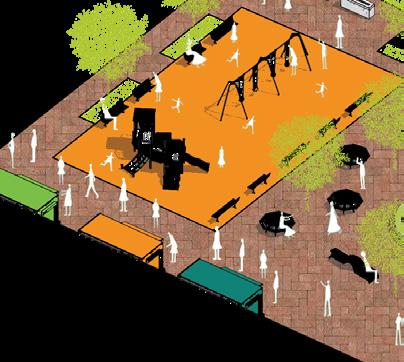

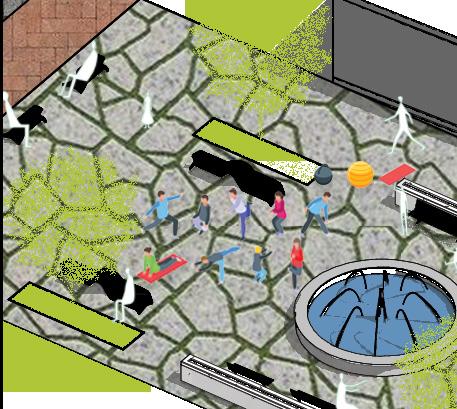
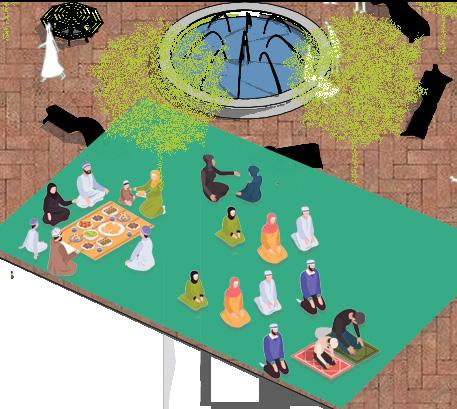
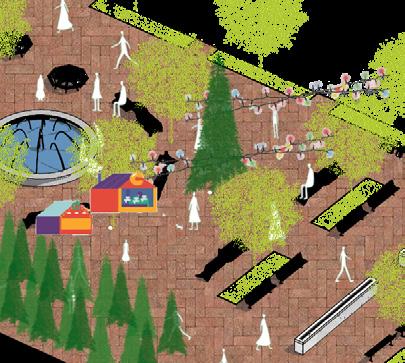
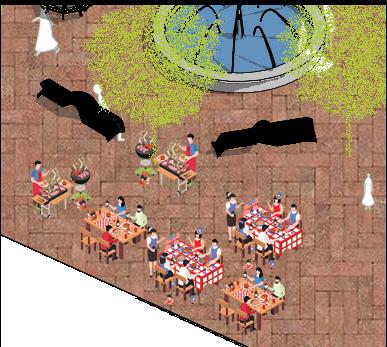

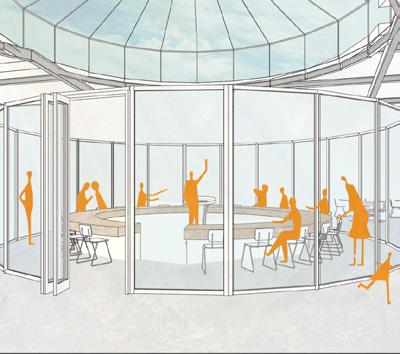
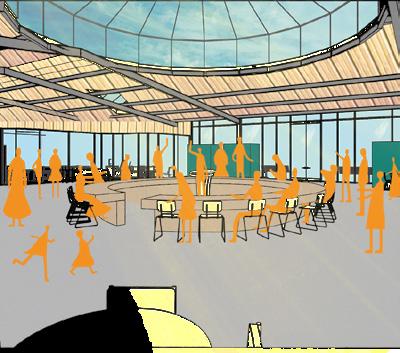









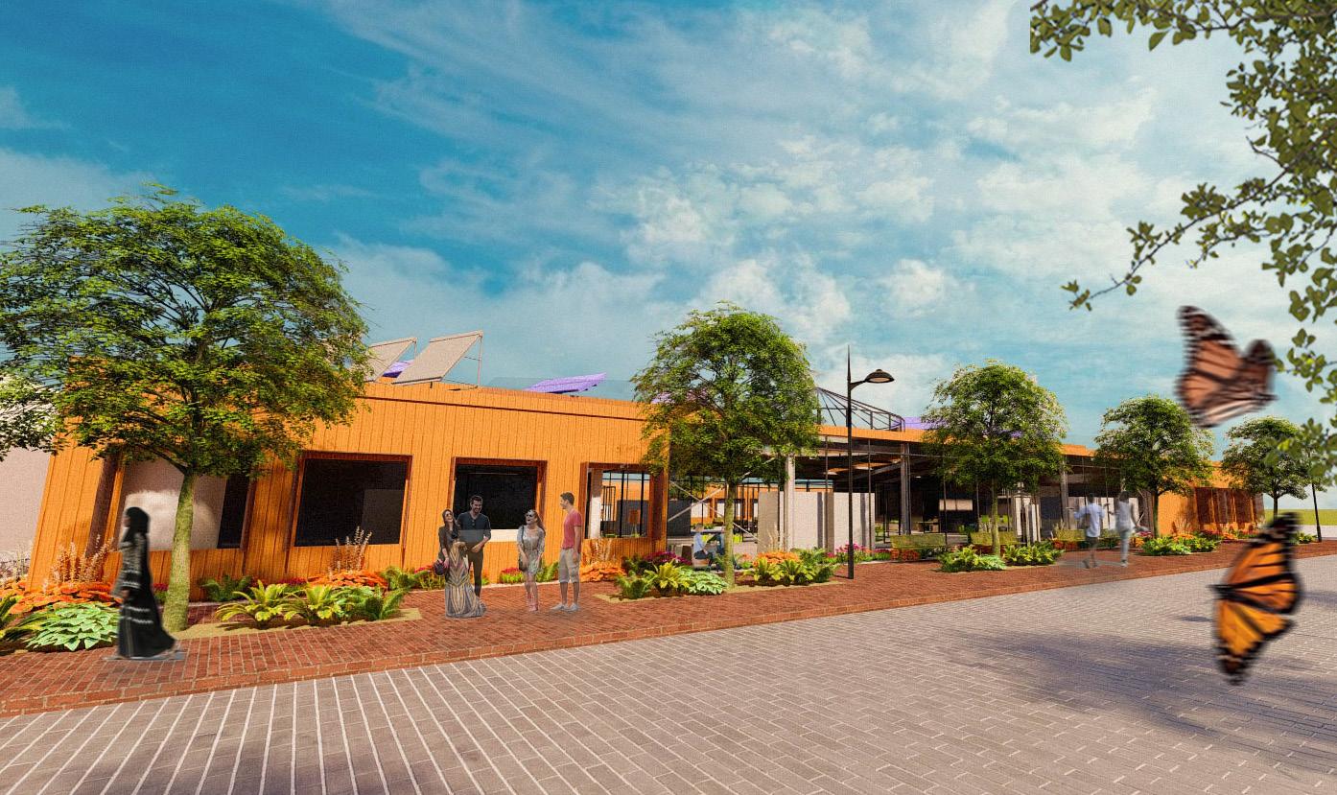
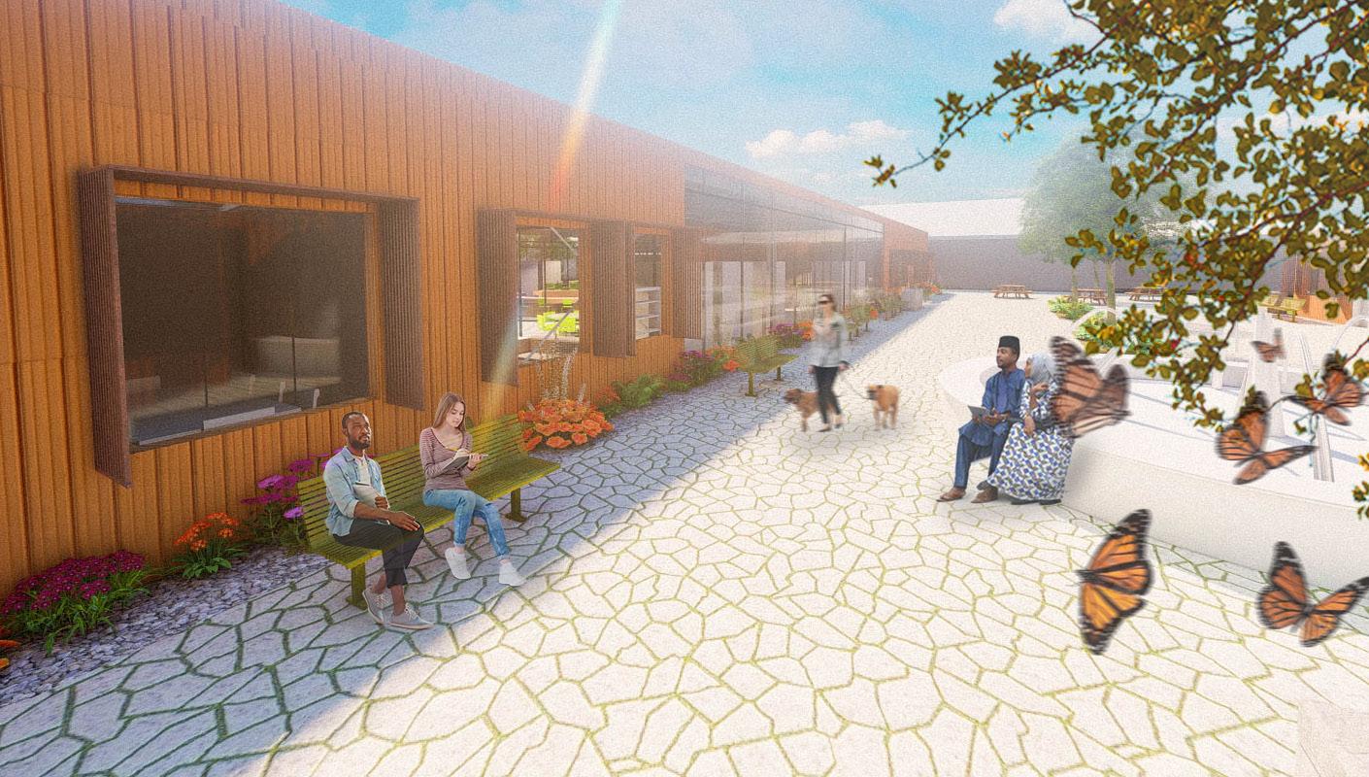
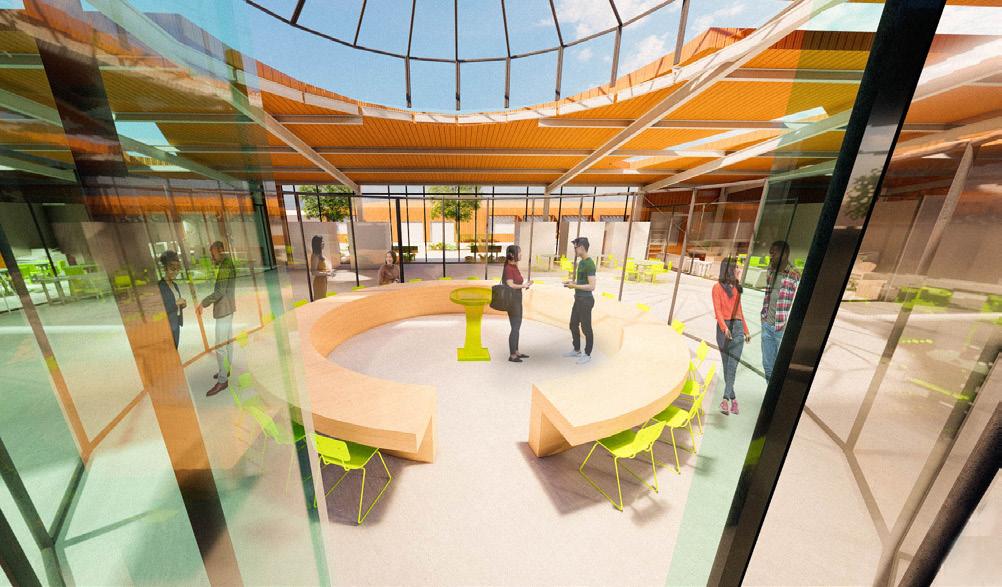
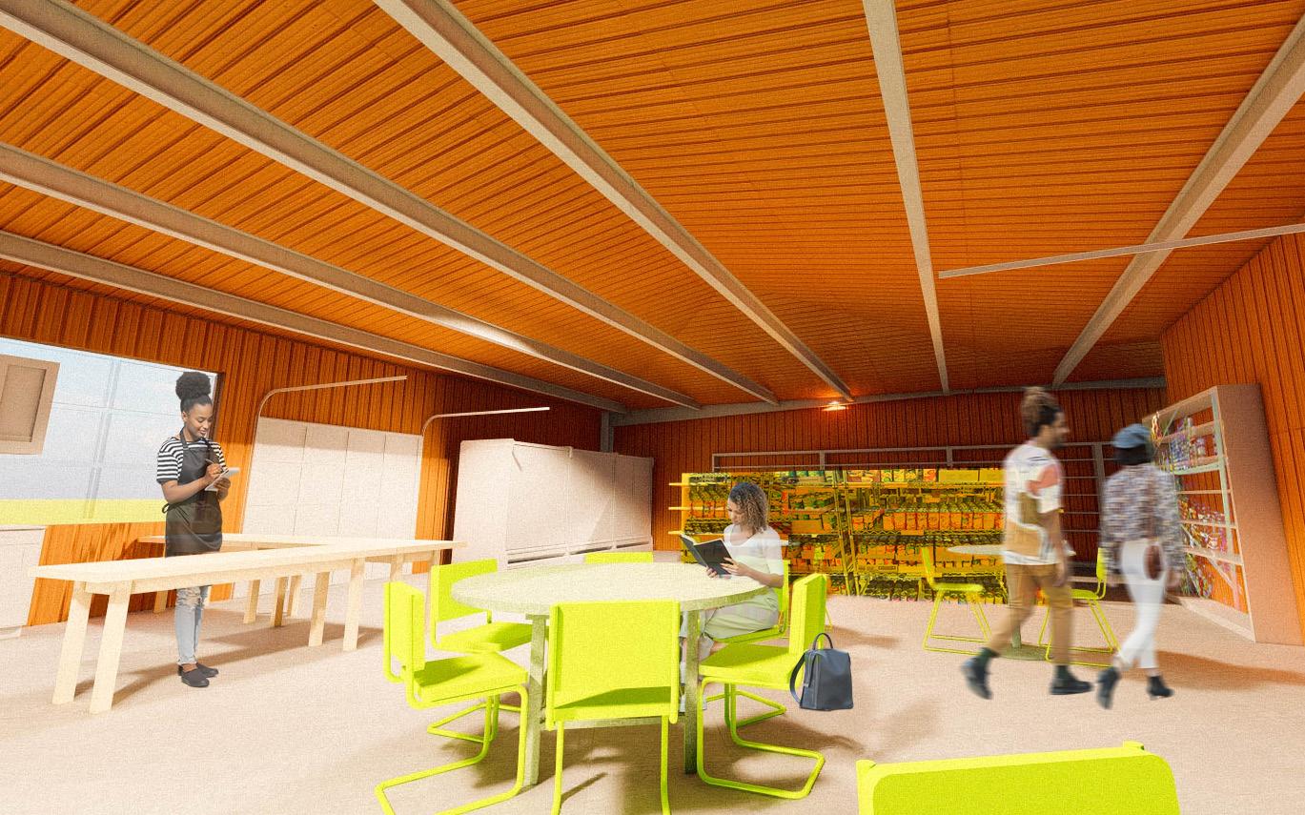




fourth year
affordable housing
This Residential + Mixed-Use Project will promote its community through public gathering spaces and enrichment programs. Providing an inclusive and diverse neighborhood that will be supported by the retail and amenity spaces. Sustainable measures will be implemented through the projects’ materiality, optimization of solar orientation, water collection system and energy harnessing features.


Retail | Promote the residents goods + services





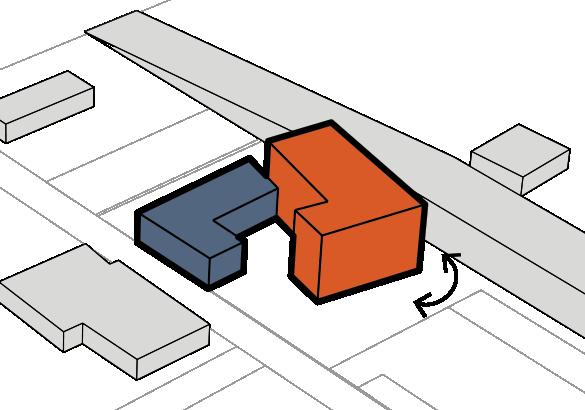
Amenities | Enhance/enrich the communities needs

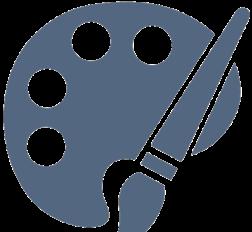

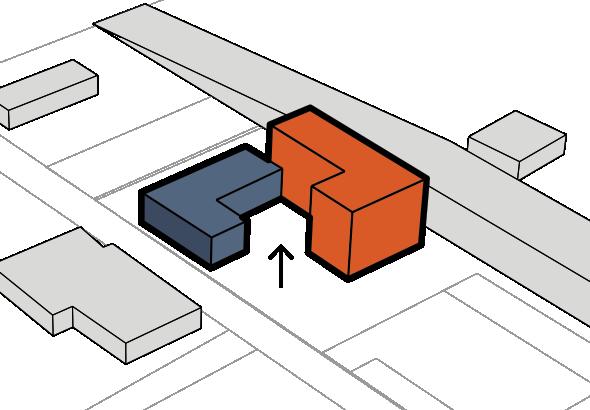
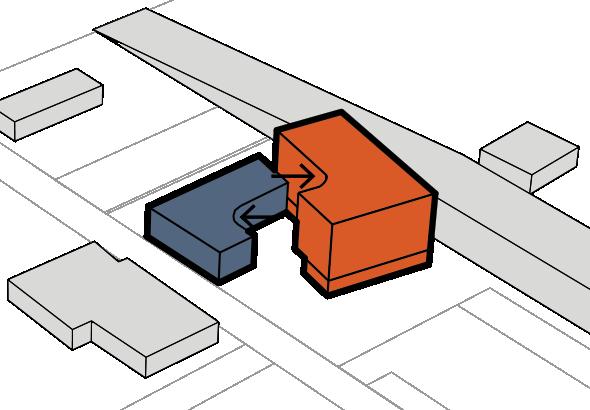
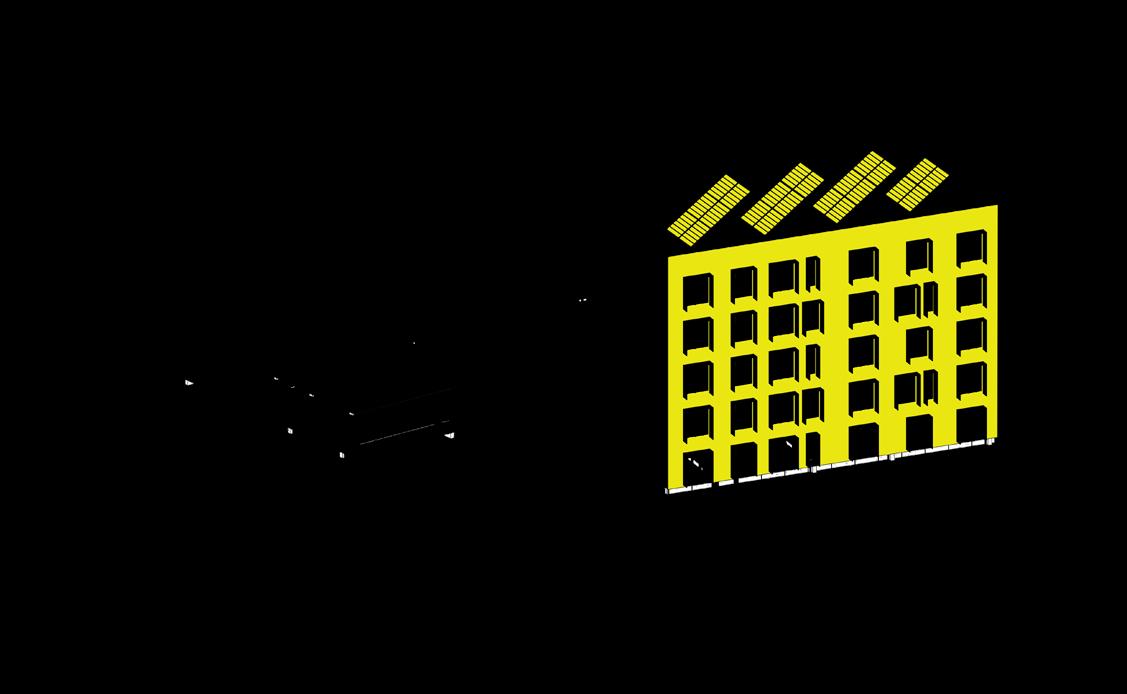





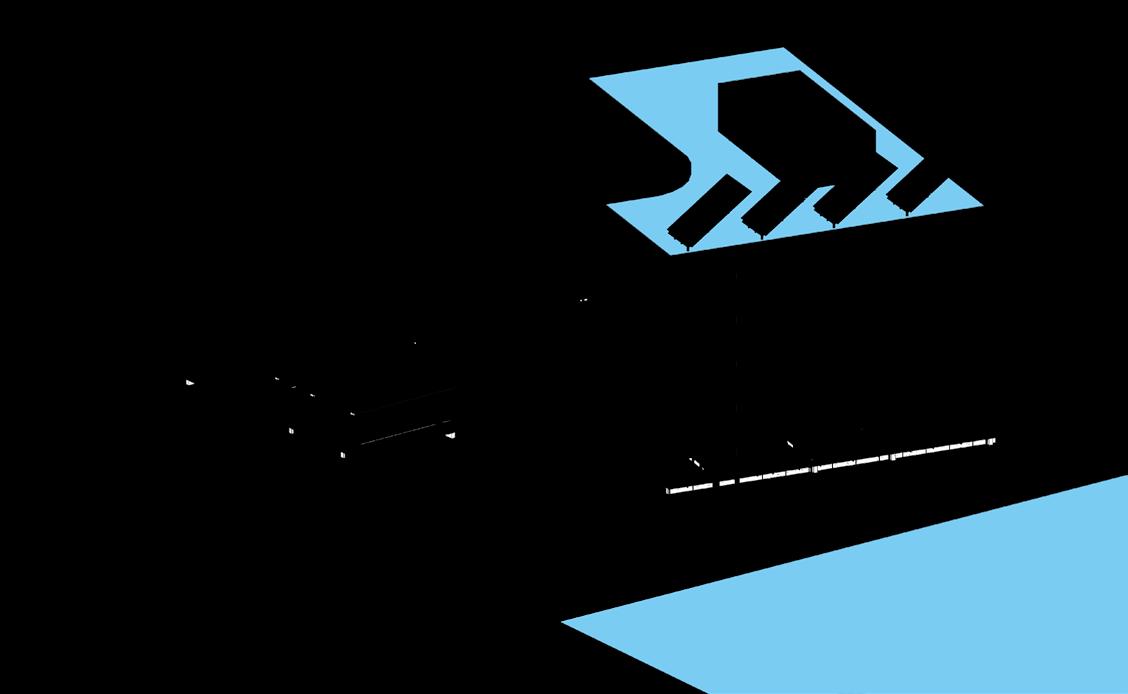

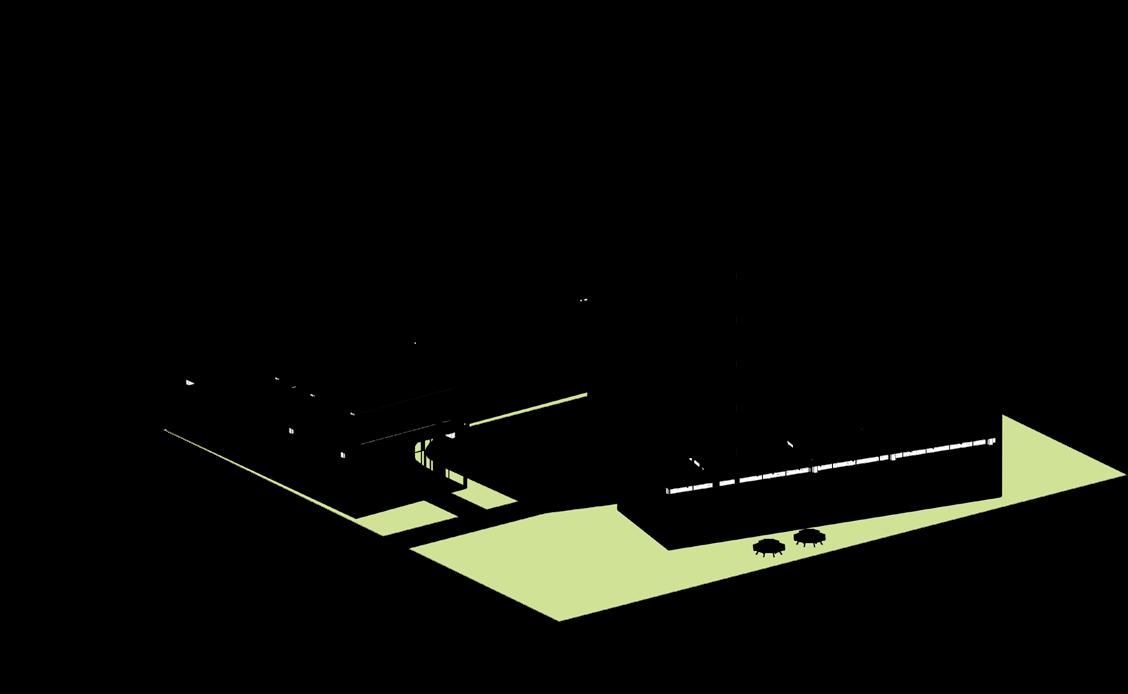

Being near the Marta line provides residents an alternative to vehicular transportation. The building also provides a bike storage for residents located on the main level.
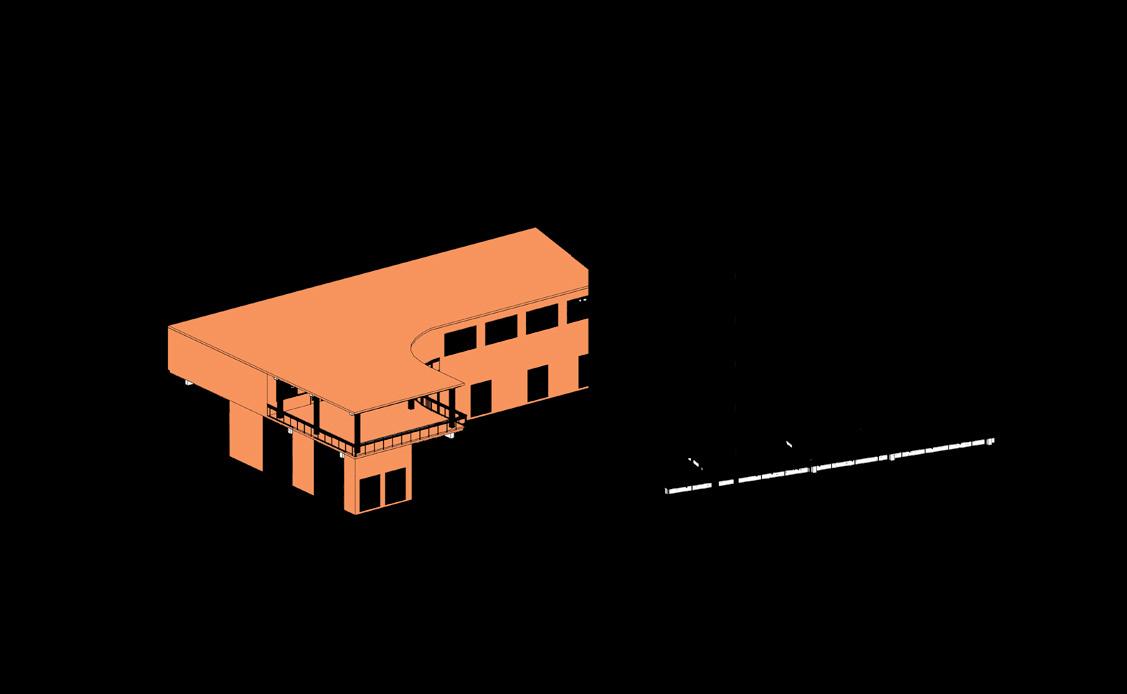







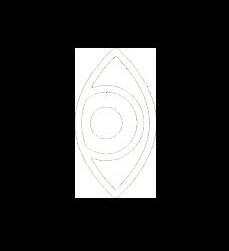
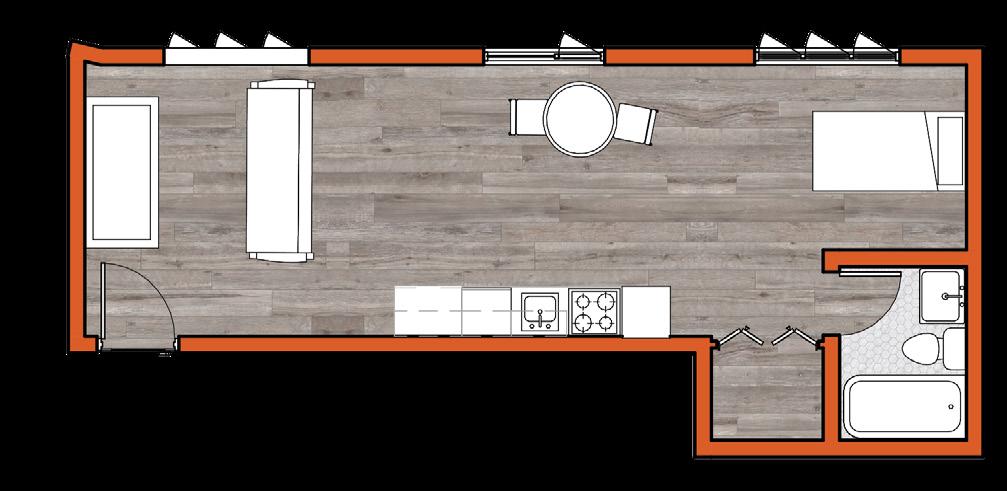
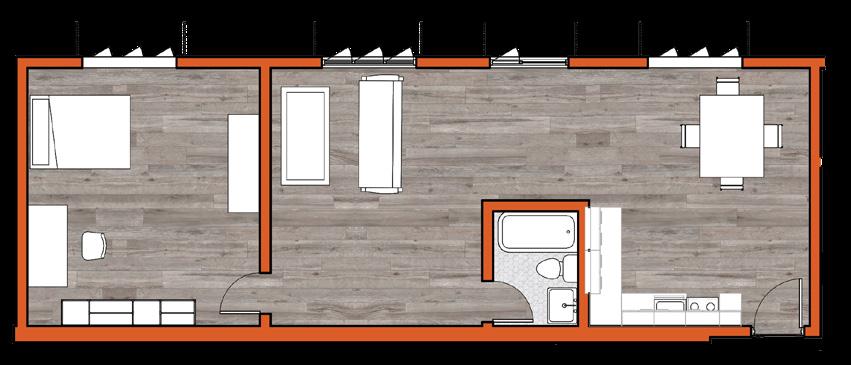
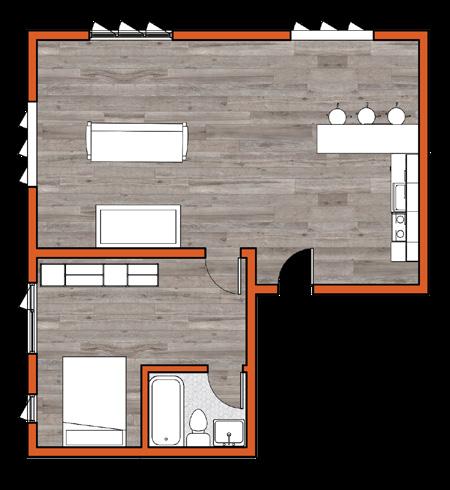
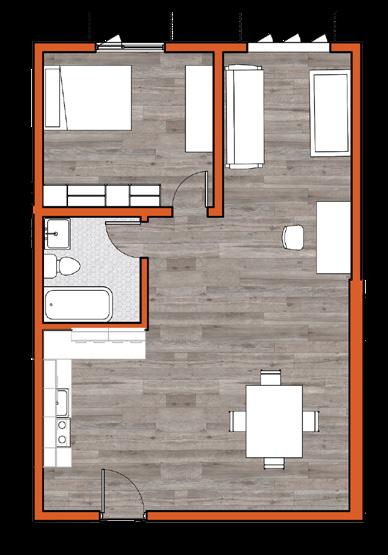


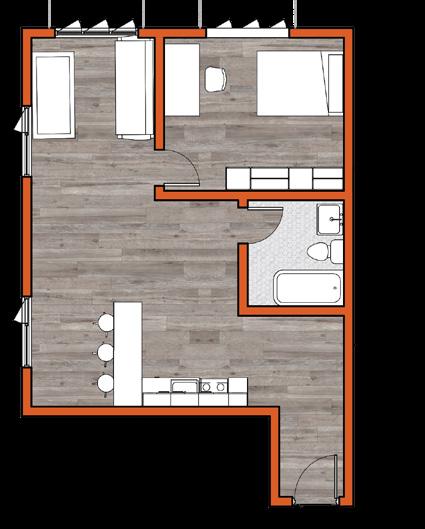

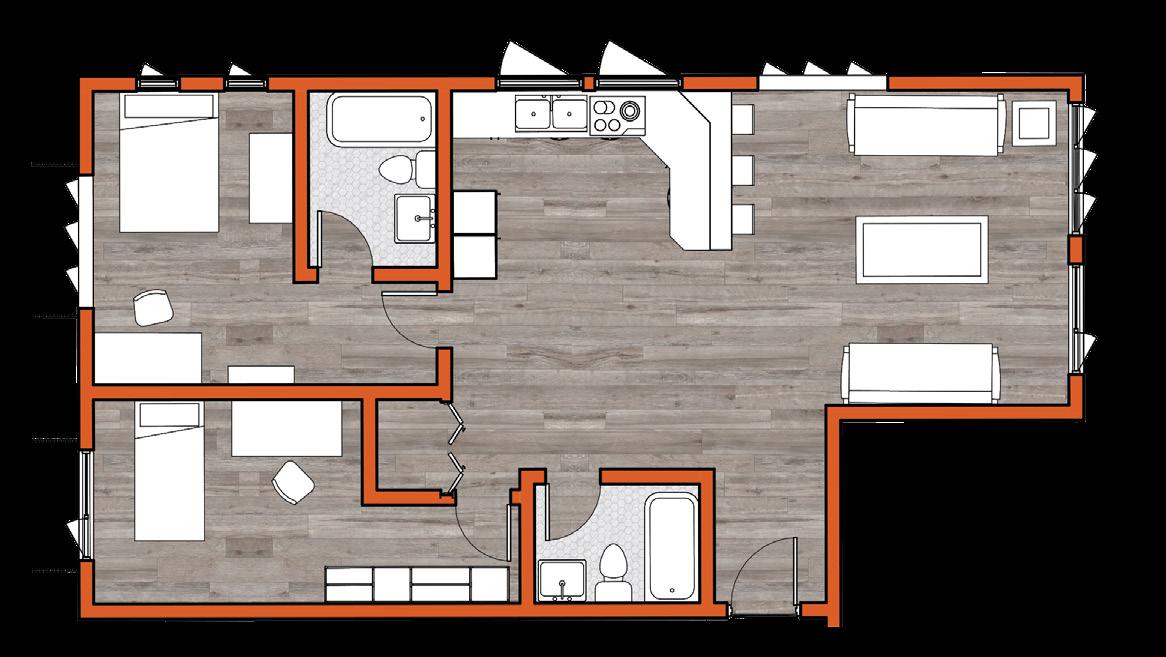


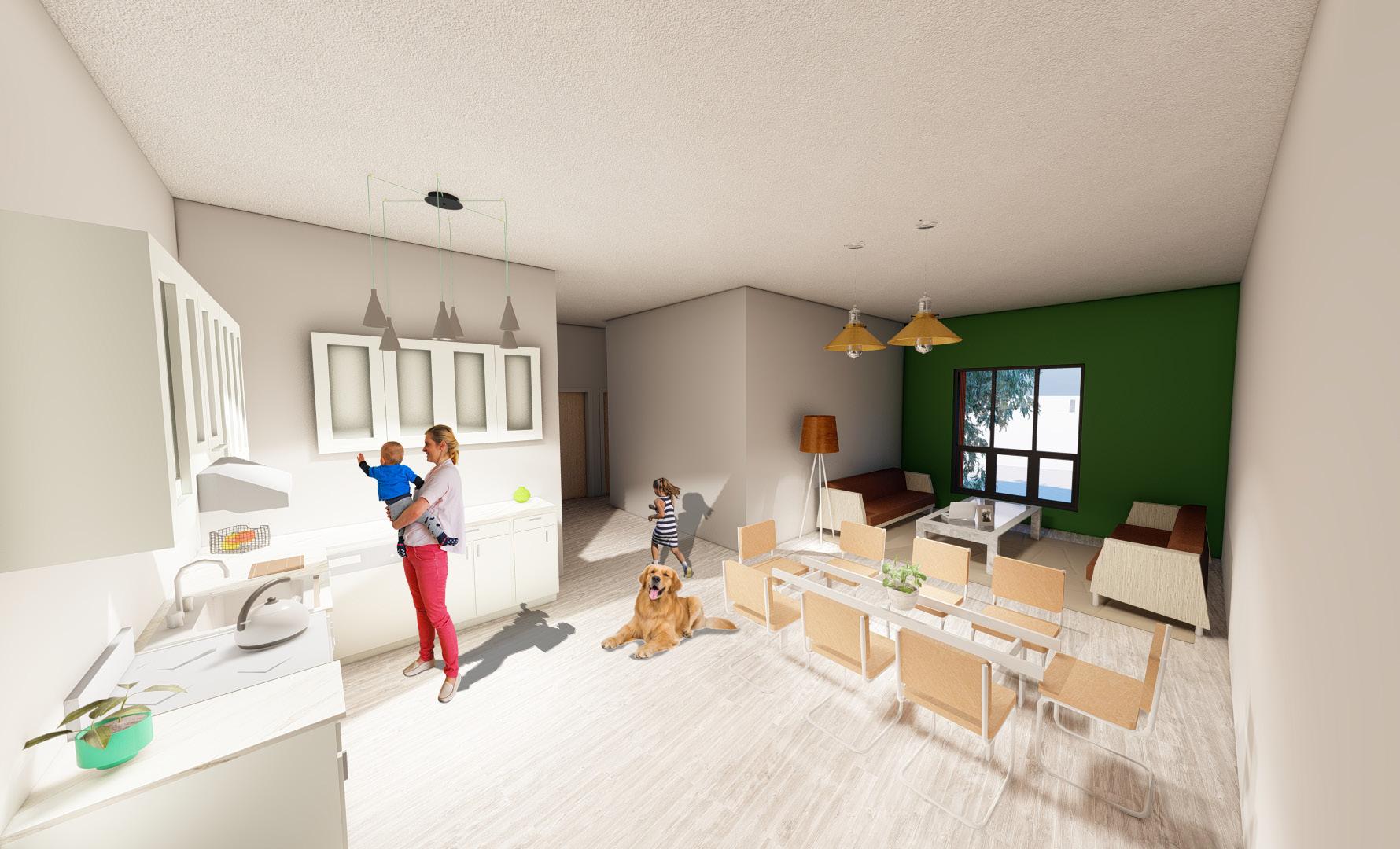
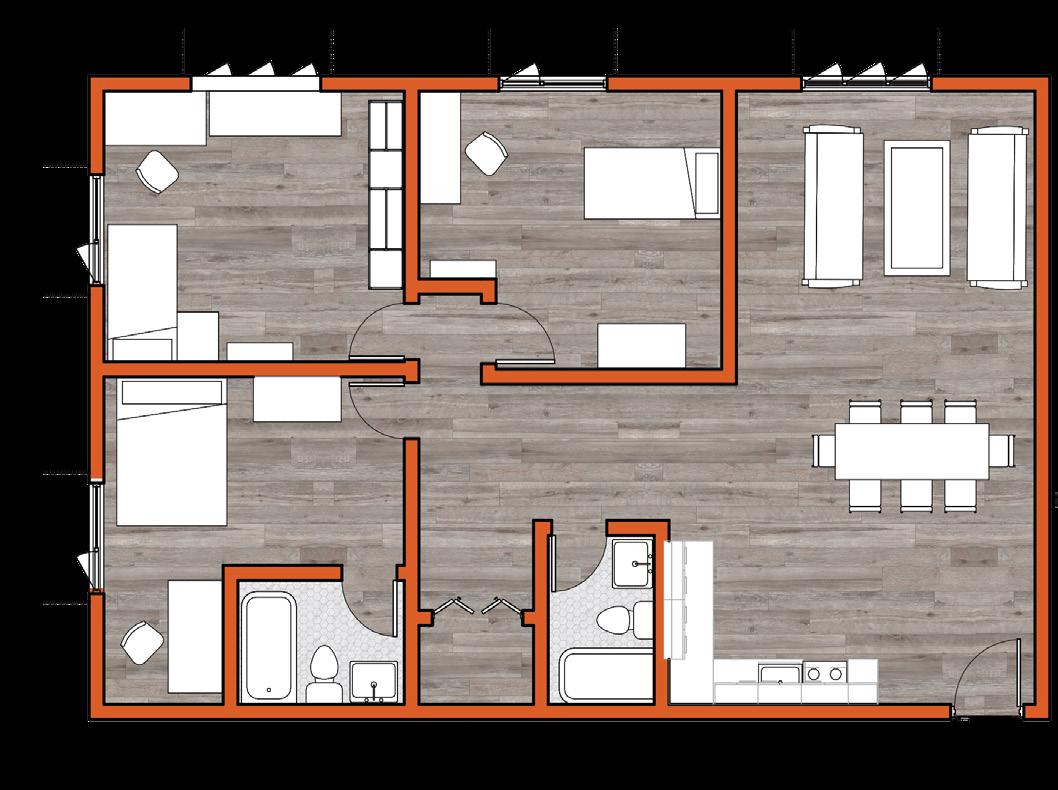
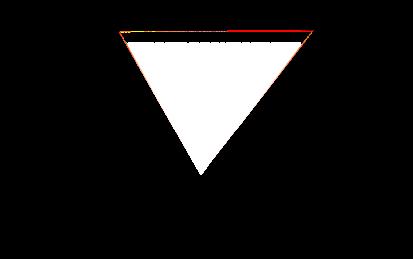
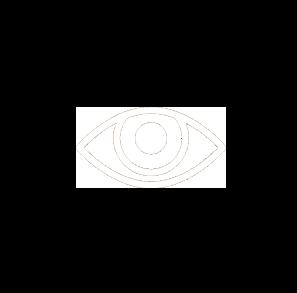






Los Angeles, California | 2021 | Film
The Getty Center designed by architect Richard Meier showcases his stylistic design atop the hills of Southern California. I enjoyed being guided through the Getty family collection of art pieces and contemporary additions.
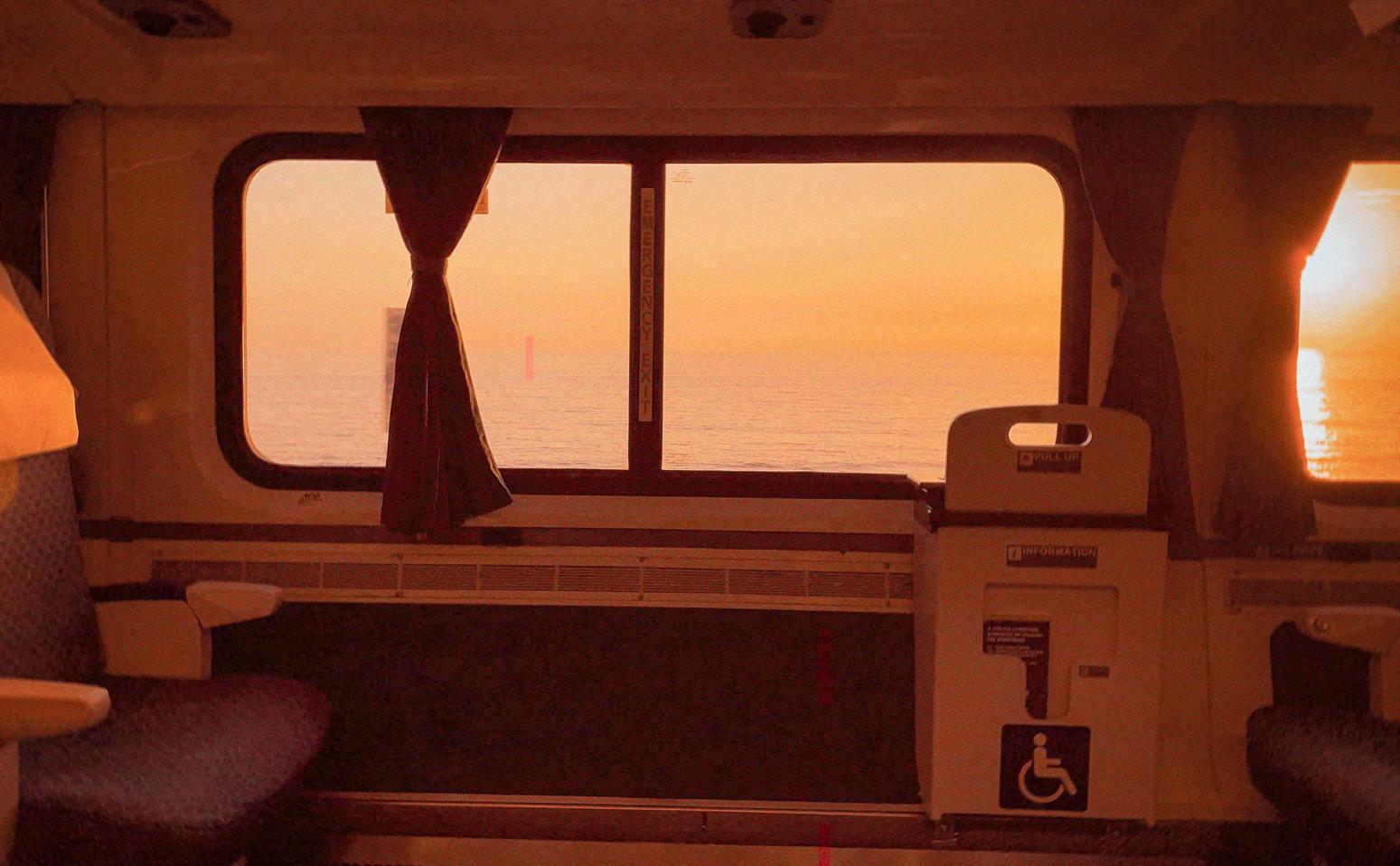
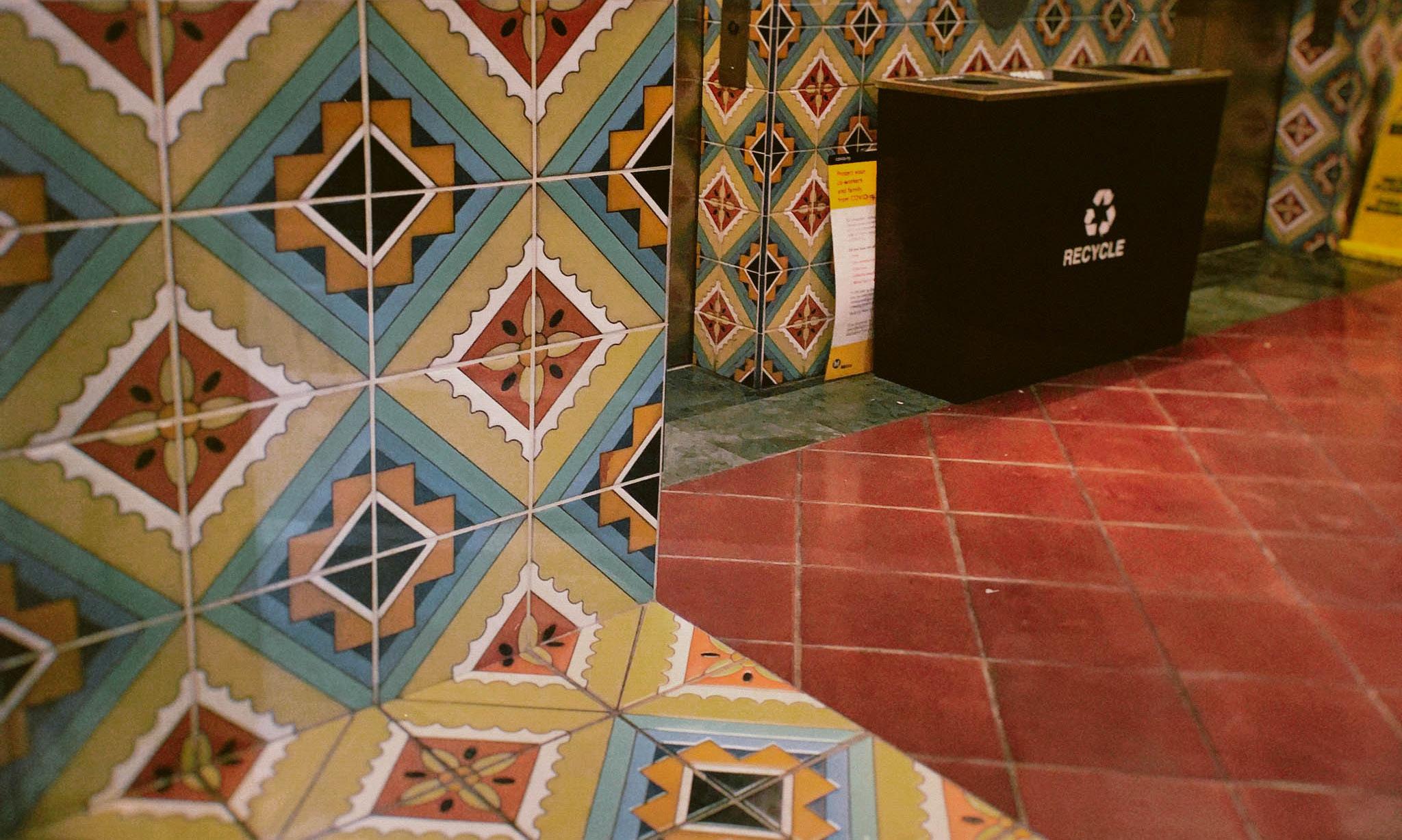
Laguna Beach, California | 2021 | Film
Taking the amtrac fromm the border of Mexico to Los Angeles allowed me to appreciate the different textiles and landscapes that are offered on the West Coast.

Marietta, Georgia | 2021 | Digital
My husband’s love for film and music has continued to inspire me not only in design but also everyday life; being able to create stories through real life moments.
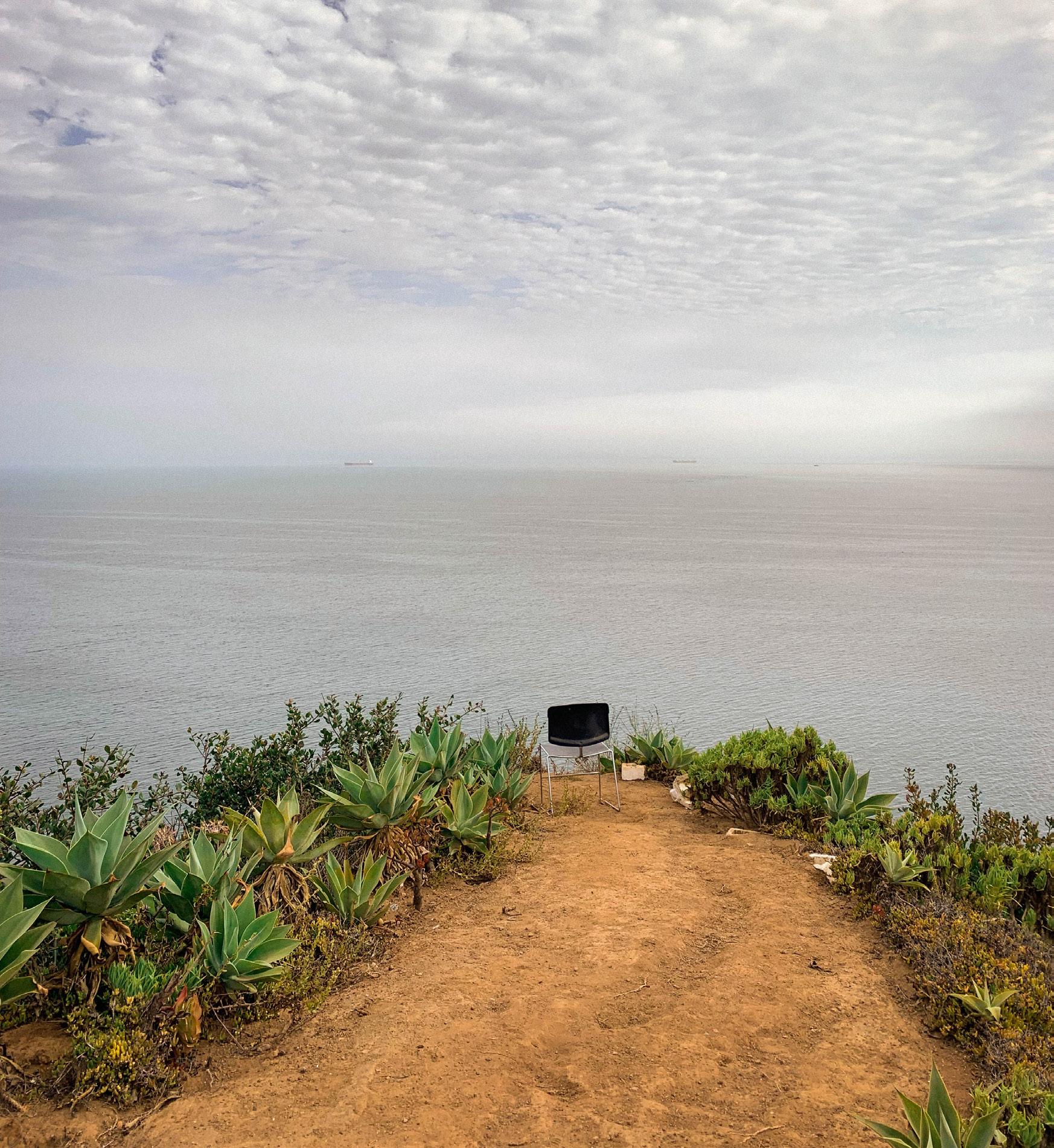
Ensenada, Mexico | 2021 | Digital
My father currently resides in Baja California and works as a general contractor in Mexico. His years of expertise in construction has led him to be trusted doing residential projects for many clients. I was lucky enough to stay at one of his clients getaway ranch house right on the edge of the Pacific Ocean.
