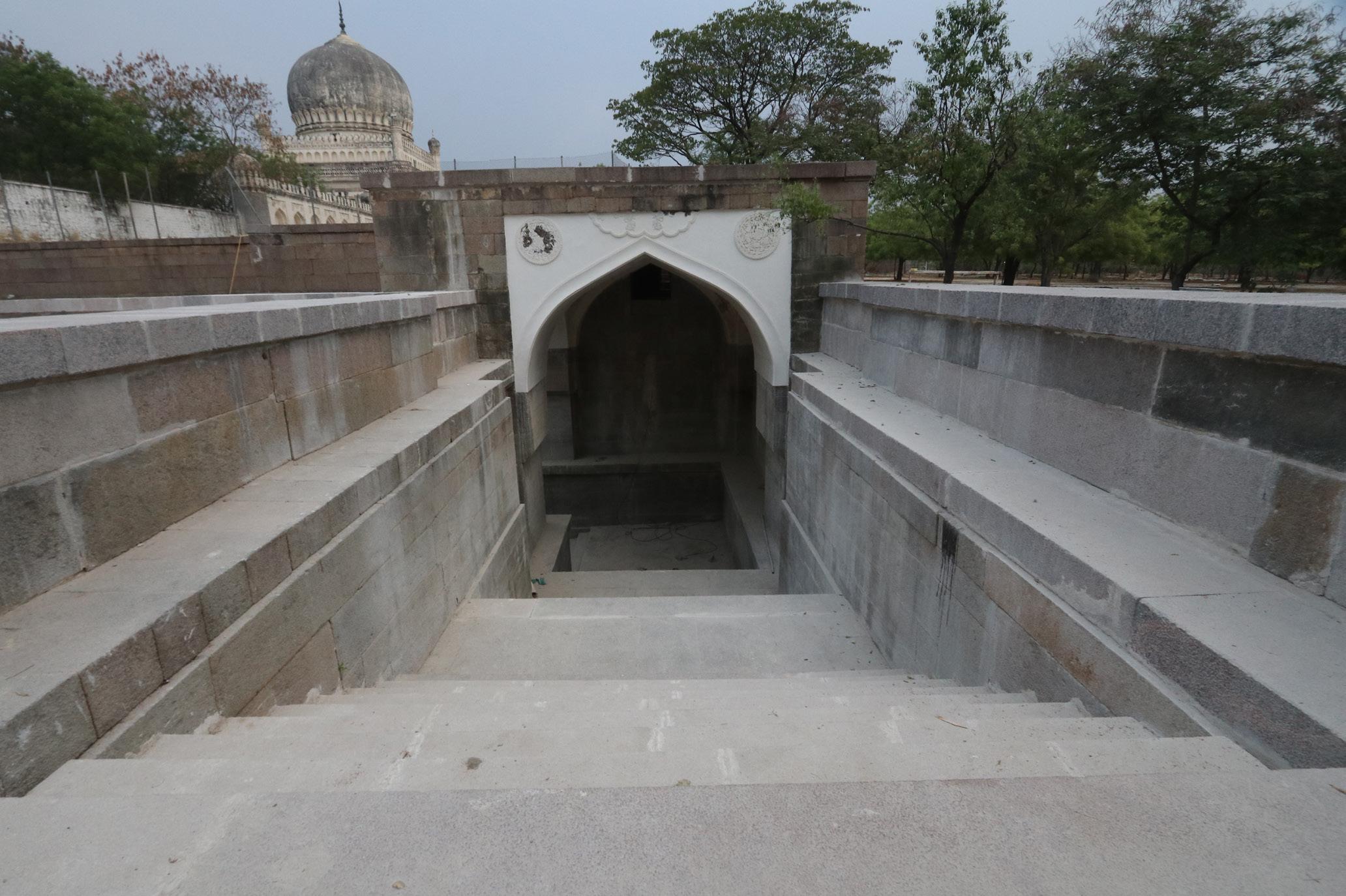
2 minute read
Hamam Baoli
CONSERVATION
02. Hamam Baoli
Advertisement
Supported by:
U.S. Ambassador’s Fund for Cultural Preservation This historic stepwell acts as a water catchment tank and have been used to store and supply water to the Hamam and the adjoining Sarai. Rectangular in plan, this baoli is built partially over natural rock with a series of steps leading down along the western facade. The remaining retaining walls are built using local granite stone in rough stone masonry. The stepwell is devoid of ornamental stucco or lime plasterwork.
The common conditions found at the stepwell included displacement of rubble stones, seepage of rainwater, damaged and missing masonry, minor structural damages, and alteration of original immediate landscape settings preventing the original catchment to channel rainwater towards the baoli. Decay and visual apathy of the monument had been aggravated using cement in modern repairs and lack of regular maintenance. The structure suffered from patterns of material decay including minor structural cracks in the stone masonry, missing sections of projected stone ledge and a major portion of western steps.

(Above) Installation of missing stone steps
APPROACH STEPS
The approach steps suffered from misalignment and missing stone treads which were covered with immense vegetation.
ACTION TAKEN:
• Rank vegetation and debris was removed from the approach steps at the northwest corner leading to the baoli.
• The major consolidation and reconstruction of masonry pier along with misaligned steps at the northwest corner of the baoli were carried out by stonemasons using rich traditional lime mortar.

Parapet wall height was raised to ensure visitor safety
RETAINING WALLS
Retaining walls of the baoli had deeply embedded plant roots and damaged masonry in the walls, which had led to structural damages to the baoli.
ACTION TAKEN:
• De-watering of the baoli was completed along with removal of deeply embedded plant roots in the stone masonry. The manual clearance of vegetation coupled with the removal of the dumped earth exposed the rock outcrops and original architectural profile of the baoli. • De-silting was carried out which resulted in removal of over 225 cubic meters of sludge and debris from the bottom of the step well.
• The existing structural and minor cracks in the masonry were stitched using traditional lime mortar.
• The height of the existing masonry parapet wall was raised by 2 ft to ensure visitor safety. • The missing approach steps, to the north, leading to the bottom of step well were installed matching the in-situ evidence.
• The retaining walls in stone masonry were re-pointed using rich traditional lime mortar for further strengthening and mitigate plant growth on the internal surfaces of the 16th-17th century stepwell.
• Adjoining areas around the well have been re-graded in a manner that the rainwater is eventually directed into the well through an existing aqueduct.
Before Conservation
After Conservation

IMPACT:

Restoration of the granite steps, underpinning and re-pointing of historic walls has reinstated the historic formal appearance of the grand step well as envisaged by the original builders. Removal of silt and debris from the well along with clearance of vegetation in its immediate setting has helped increase the carrying capacity of the well, now containing over 4.7 million litres of water.








