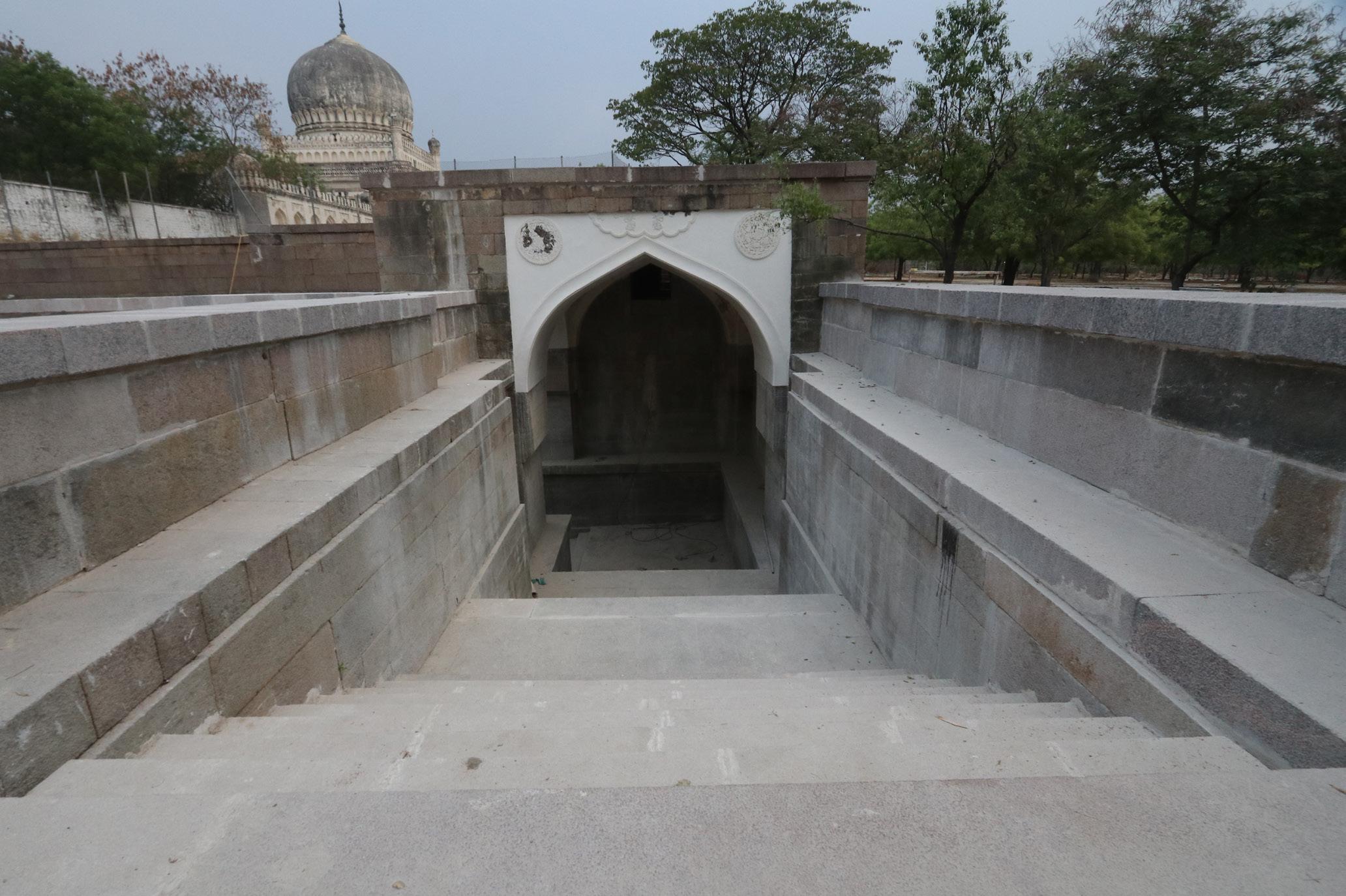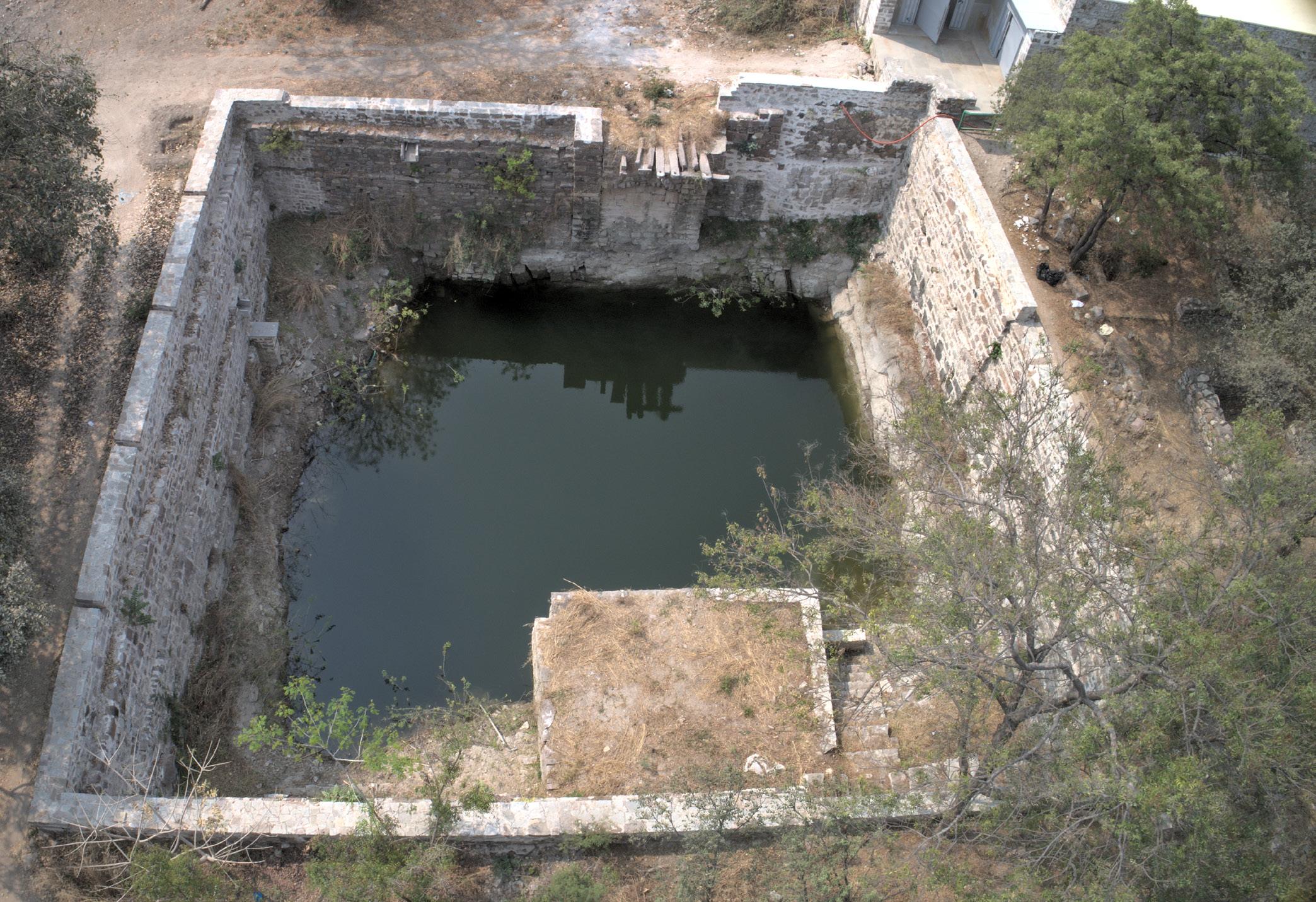
2 minute read
Lake Development
LANDSCAPE RESTORATION
25. Lake Development
Advertisement
Supported by:
SWADESH DARSHAN
Water is one of the most beautiful and meaningful features of the landscape development. The baolis at the site inspire us to have a similar kind of feature in the Deccan park area.
The present water-body is in the deteriorated condition. The idea is to retain the outline profile of the water-body and create a shallow lake in the region which not only make the serene experience for visitors when they walk towards the archaeological zone but also control the micro-climate of the area. The lake also acts as a transition element from activity zone to the archaeological zone. The depth of the lake – over 10 feet was reduced to 2 feet by filling excess earth removed from various parts of the complex.
The mound - built in early 2000s on the west of the lake obstructs the view of the monuments. Portions of the mound will be have to be altered to allow the primary pathway and also visual connection to the monuments. Works have now been undertaken for the development of the lake and mound as per the proposed design.
ACTION TAKEN:

• Retaining walls of the proposed edge is being re-constructed in stone masonry from the existing base up to the proposed base of the lake.
• Tapered profile wall above the retaining wall is being finished with neat local stone masonry as per the proposal. Profile wall of the lower portion of the lake has been constructed.
• Necessary provisions for excess water overflow and recycling of water from the lower portion to the upper portions of the lake has been provided.
• Layout of the plaza at the centre of the upper portion of the lake has been completed and retaining walls for the plaza has been constructed in stone masonry walls. • Brick masonry above the retaining walls of the plaza is being built for cladding of 150 mm thick granite stone slabs as per the proposed design.
• The mound on the eastern side of the lake has been cut across to allow the connection of the primary pathway form the entrance plaza to the special garden on the south of the mausoleum of Commander.
• The water body on the eastern side of the lake area has been filled up with earth removed from the mound. This area will be originating point of the 6.4 metres wide pathway reaching up to the core heritage zone.
NEXT STEPS:
• Retaining walls with the tapered profile wall in local stone masonry, brick wall above it will be completed along with the erection of solid stone wall cladding above it.
• The proposed plaza in the centre of the upper lake to be finished along with parapet walls, stone railings and installation of benches as per the proposal. • Raised wall on the western portion of the lake will be constructed along with granite stone cladding, parapet walls, stone railings and pathways as per the landscape scheme.
• The proposed light post in granite stones - 25 no’s, along the profile of the lake will be installed after preparation as per the proposed details.








