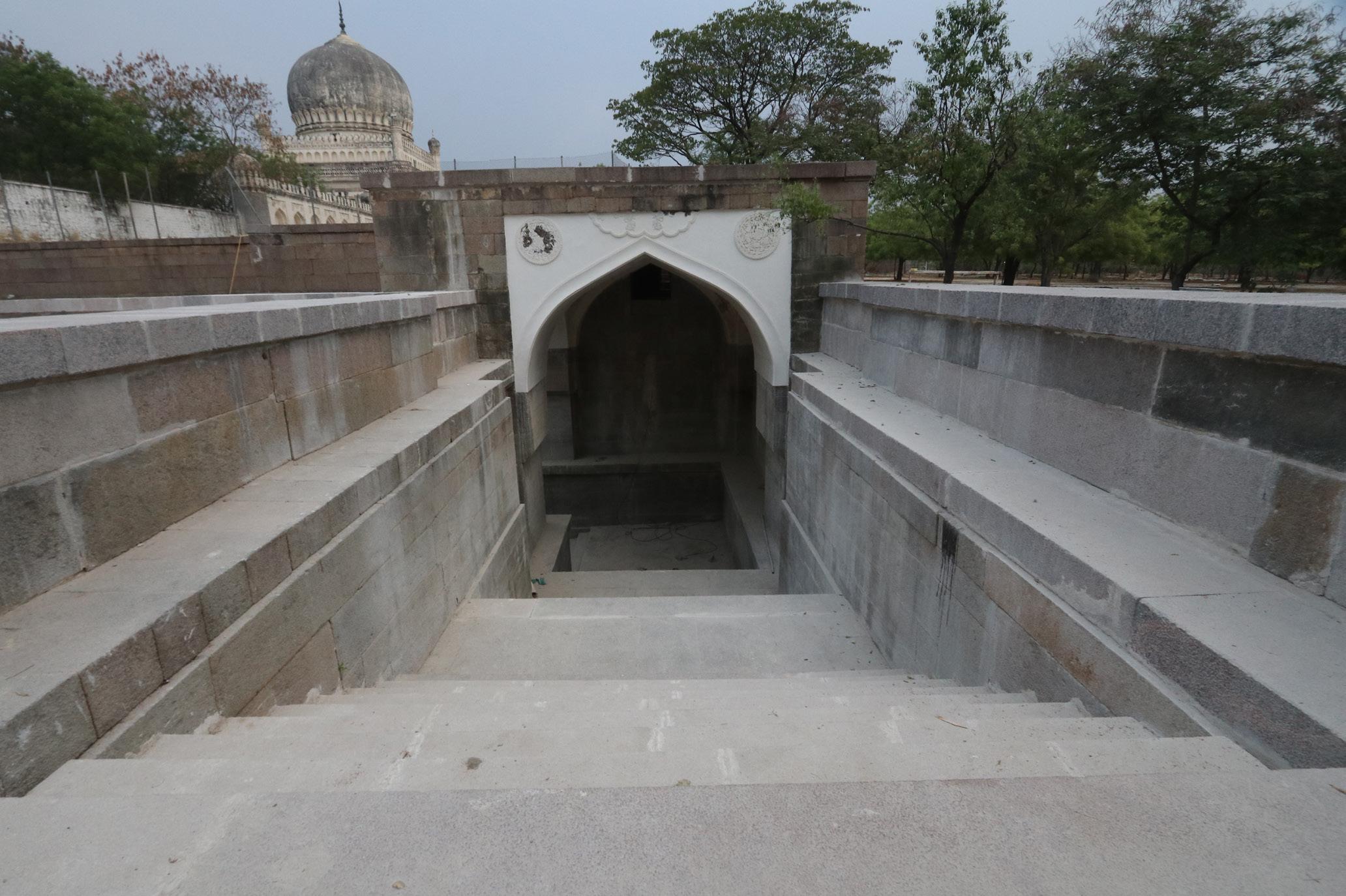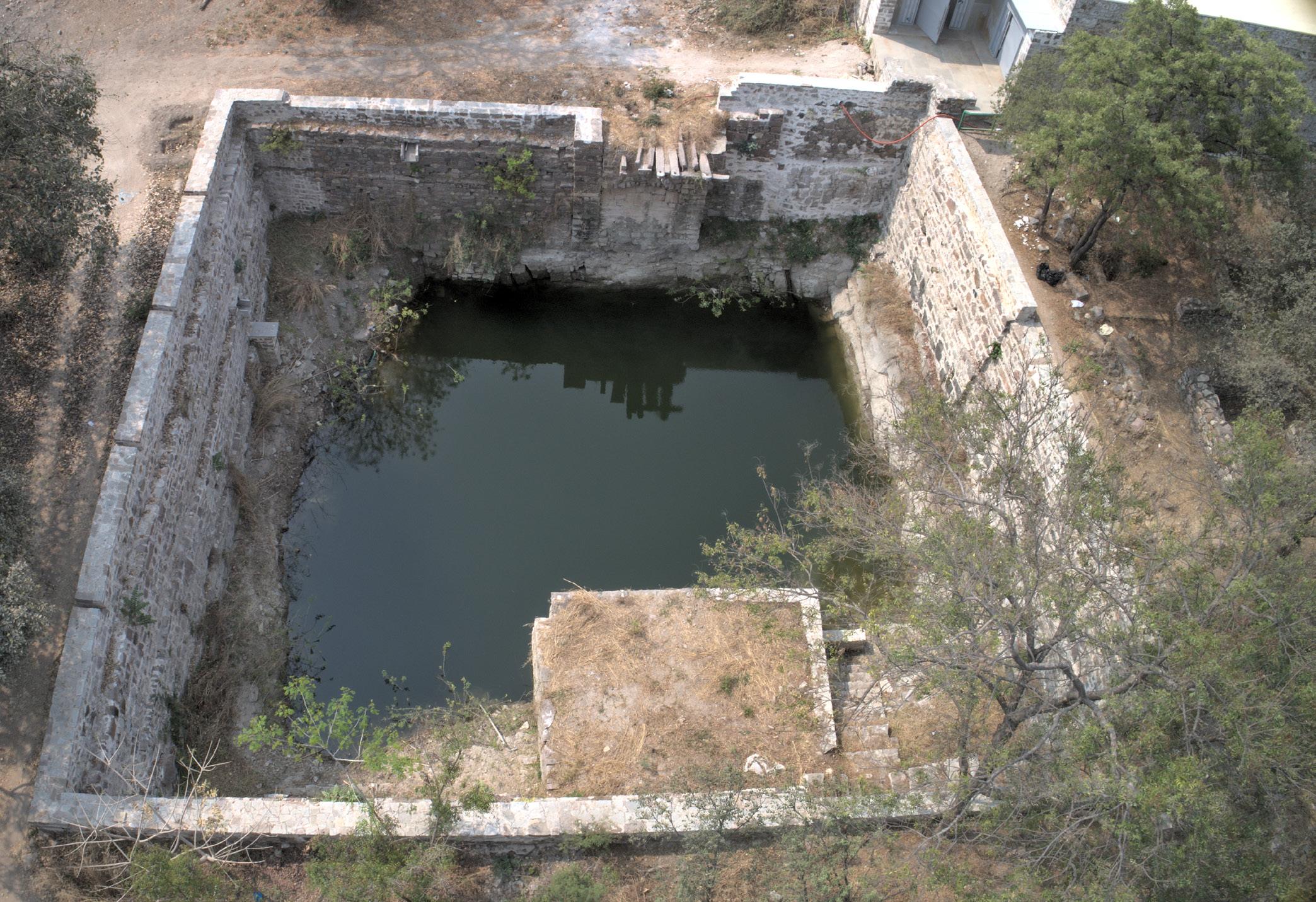
3 minute read
Funerary mosque (north east of Muhammad Quli Qutb Shah's mausoleum Ruin
CONSERVATION
14.
Advertisement
Funerary mosque
The funerary mosque situated to the north east of Muhammad Quli Qutb Shah's mausoleum has three arched openings with bud-shaped arch-crowns and floral medallions. A rectilinear band surrounds each arched bay.
The arches and squinches have floral arch-crowns in the internal chamber. Each of the three bays are covered by shallow domes and the central recessed mihrab with fives sides. Each side is further subdivided into four sections vertically, with the first and the third sections having rectilinear moulding and the second and fourth sections having an arch shaped moulding detail.
The condition assessment before conservation observed algae deposits on the internal and external surfaces, flaking of plaster layer at parts on internal and external facades and water ingress at western wall.
ACTION TAKEN:
• Cleaning and restoration of the waterspouts was carried out to drain the rainwater from at the terrace preventing further water ingress to the monument.
• Scientific cleaning of the 20th century plaster layer and patchworks on the facade was carried out. Later the facades were finished with lime plaster and punning to avoid further decay.
• 20th century cement layers have been dismantled from interior and exterior wall surfaces of the mausoleum, followed by replastering in tradition lime mortar. • Interior stucco details were restored by traditional craftsmen based on the evidence available at the site.
• Base work for plinth protection of 1100mm width was laid around the monument to prevent water ingress and safeguard the monument.


Plaster repairs were carried out on the damaged portions of the internal and external surface of the funerary mosque
CONSERVATION

15.
Ruin
The ruin structure is situated to further west of Hamam baoli in the archaeological area. The structure consists of the shallow dome resting on the arches on three side i.e. north, south and west side, with the lime concrete platform measuring 6000 x1850 mm on the eastern side. The eastern part of the dome is in dilapidated condition.
North and south side arches are also in dilapidated condition and further supported by the masonry walls on the eastern side. The internal chamber measuring 2000x1730mm consists of the central recessed 3-sided mihrab with arch moulding stucco detail. Condition assessment before conservation work observed the vegetation growth surrounding the monument, water ingress, damaged internal plater layer and lime stucco details and dilapidated condition of the dome.
ACTION TAKEN:
• Scientific cleaning and manual removal of the vegetation surrounding the monument was carried out to determine the original extents of the monument.
• Architectural documentation was done to define the original profile of the dilapidated portions to the east of the dome. • Trial trench was dug at the northeast corner to mark the original plinth levels of the structure. an appropriate slope to channel rainwater away from the structure.
• Missing rainwater spout was installed on the western parapet.
• Re-pointing using lime mortar have been carried out on the external facades after removal of dilapidated plaster to prevent further ingress of rainwater.

(Left) Scientific clearance around the ruin to determine the original extent (Below) Architectural plan of the ruin

NEXT STEPS:
• The shallow dome adjoining the main niche will be reconstructed as per the physical evidence at site.
• Necessary stone masonry supports will be provided along the edge of the monument to restrict any further deterioration of the structure.








