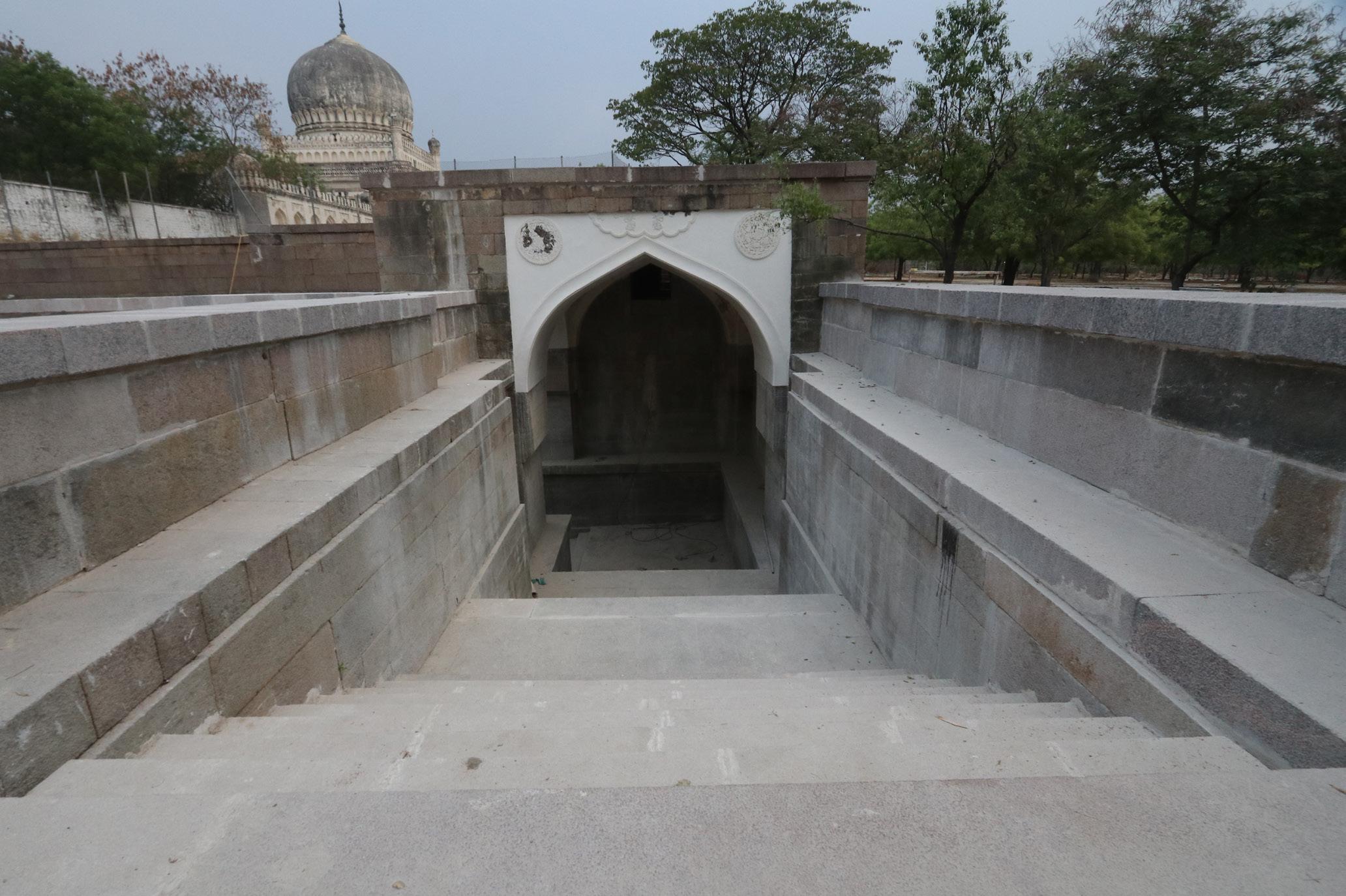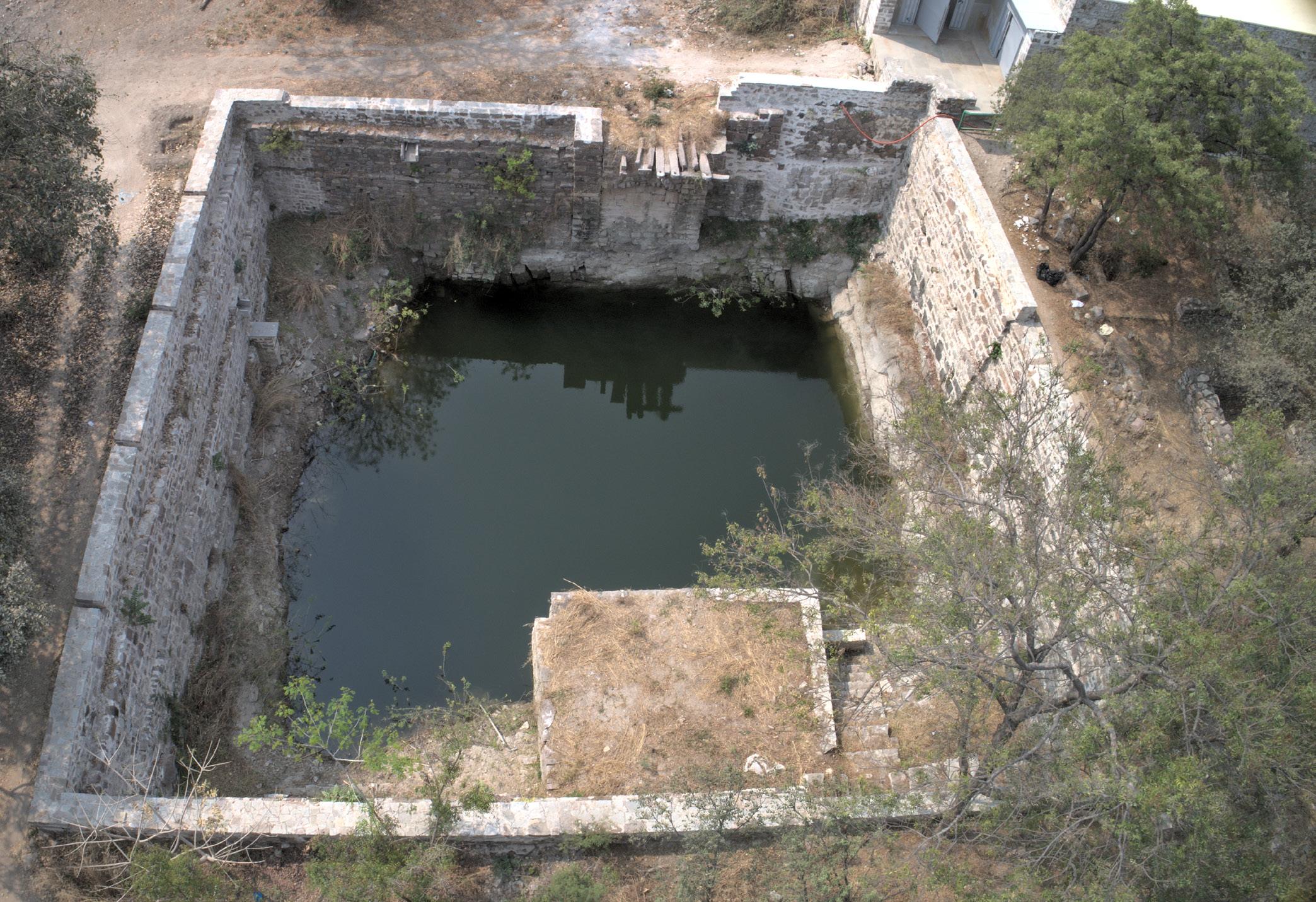
4 minute read
Burial Chamber
CONSERVATION
09. Burial Chamber
Advertisement
This structure was found recently under a heap of rubble. It is a domed underground chamber. It would have a mausoleum atop.
This structure is an incomplete mausoleum built till the upper plinth platform level. The platform houses vents on both the upper and lower plinths. The lower plinth can be accessed by a small flight of steps at the southeast and southwest corners. The crypt is accessed from the western arched opening. The ceiling is supported by 2m deep vaults on all four sides and houses an articulated stone medallion at the centre.
ACTION TAKEN:
• Vegetation and debris covering the monument was removed and scientific cleaning was carried out to define the original extent and historic levels of the monument.
• Original vents in the northern, southern, and western direction were cleaned and exposed on upper and lower plinth levels along with the original plaster layer.
• Interior and exterior facades were documented with the help of computer aided drawings and aerial images to understand the construction method of the monument. • Collapsed portions of average 1500 mm height of the lower plinth level were rebuilt in the eastern and western direction to strengthen the structure using stones cut to size.
• The original extents of the upper plinth were exposed and restored to achieve the original heights.
Before Conservation


CRYPT
The interior of the crypt was revealed on removal of several feet of earth and with debris. The domed chamber has two vents. The arched access at the east was also blocked by debris. The ceiling was in exposed masonry with signs of moisture and dampness making it prone to collapse due to dead weight above.
ACTION TAKEN:
• The loose stones were removed from the arched opening to access interior of the crypt for carrying out further conservation works.
• The joints of the exposed masonry were raked to remove decayed 20th century concrete from the ceiling.
• The ceiling was then plastered till the squinch level in rich lime plaster by master craftsmen using traditional tools and techniques. • The grave was consolidated in rich lime concrete in a rectangular plan based on the evidence found at site.
Before Conservation

After Conservation
NEXT STEPS:
• The gateway opening on the eastern side of the chamber to be covered with 8 feet long stone lintels.
• The upper and lower raised platform of the chamber to be covered with 30 mm granite slopes laid to appropriate slopes and pattern.


CONSERVATION

10. Mausoleum
near Hamam
This is a smaller mausoleum with ornamentations limited to the exterior facade. The structure has a low plinth with opening in north, east and south directions whereas closed in the west with large lattice in stone masonry. The facades are provided with a large arched niche below and two smaller ones above it on either sides of the arched openings. The parapet wall is decorated with a flower band below with merlons at the top. Low minarets are also placed at 4 corners of the mausoleum.
INTERNAL AND EXTERNAL FACADES
The structure suffered from material decay and missing merlons at the parapet. The walls were also delaminated of the plaster layer at the bottom due to capillary action below. Soot deposition and vegetational growth could also be seen on the structure.
ACTION TAKEN:
• The mausoleum was scientifically cleaned of the vegetational and algal growth on the external and internal facades. • The 20th century cement layers have been dismantled from the mausoleum using traditional tools and techniques.
• The facades were then re-plastered in traditional lime mortar by master craftsmen.
Before Conservation: 2020

After Conservation: 2021


MINARETS AND PARAPET
The parapet was visibly suffering from plant roots embedded in the joints of hand dressed stones. It also exhibited dilapidated merlons and decayed plaster on minarets. The terrace was suffering undulation leading to water clogging during monsoons.

Damaged minarets, missing merlons, and decorative lime stucco details on the parapet being restored carefully by skilled craftsmen
ACTION TAKEN:
• The missing merlons were reinstated at their respective positions on the parapet wall by skilled stonemasons
• The waterspouts made in granite stone were installed at the western edge of the terrace to channelise the rainwater out of the structure. • The 20th century cement plaster on the terrace showing undulations was carefully dismantled.
• Rich lime mortar was laid in appropriate slope towards the reinstated waterspouts.
NEXT STEPS:
Plinth protection of 900mm width is to be provided incorporating the nearby graves at the south and southwest corner.








