ESTILLORE 2024 SELECTED WORKS ARCHITECTURE
PORTFOLIO ALDRIN

Hello! I’m Aldrin Estillore
This is my Portfolio
I’m a recent graduate at the University of Westminster where I’ve completed my Masters degree. Situated within DS13, I’ve always wanted to work with larger development, retail, commercial projects. I wanted my final academic year to push boundaries and explore typologies that haven’t yet been considered and creating playful and collective spaces that best reflects on the projects ambitional narrative.
During my time working for ON Architecture, I’ve helped with projects ranging from residential and commercial projects from all scales. As a personal matter, I enjoy travelling around the world to go and visit architectural landmarks, I like to sketch, draw, reading architecture magazines. During my spare time, I like to help other architects with their practices and businesses with their marketing efforts, and having networked alongside with Architect Marketing Institute, The Business of Architecture, and being selected with Two Worlds Design Podcast as a past
Currently, being a recent graduate, I am now a junior architecture assistant with professional experience who have assisted in the residential and commercial projects from past experience and has tackled RIBA work Stage 0-3 and has a passion to work alongside the top leading architecture practices around the UK.
Im excited to showcase you some of my latest selected architecture works that I’ve been working with for the past years.
-Aldrin Estillore


ABOUT ME
A junior architecture assistant professional who have assisted in the residential and commercial projects from past experience and has tackled RIBA work Stage 0-5 and has a passion to work alongside the top leading architecture practices around the UK .
ALDRIN ESTILLORE
Mobile: +44 7504215457
Email: estillore_aldrin@hotmail.co.uk
Website: revealcollaborative.myportfolio.com
LinkedIn: https://www.linkedin.com/in/estillore-aldrin
Instagram: real.aldrin_
EDUCATIONAL EXPERIENCE
September 2020 - July 2022
September 2017-
July 2019
Masters in Architecture / RIBA Part 2 Accredited
University of Westminster
MArch | 1st Class Honours Degree
Bachelorss in Architecture / RIBA Part 1 Accredited
University for the Creative Arts
BArch | 1st Class Honours Degree
PROFESSIONAL EXPERIENCE
July 2023Febuary 2024
“Buildings are not for monuments and power. It is to create neighbourhoods, communities, opportunities, activity and so much more. We do this by creating a better world through the power of Design.”
July 2022July 2023
Junior Designer / Architectural Assitant Part 2
GENSLER
Wapping | London
-Heavily involved in international residential and mix-use projects
-Delivering technical drawing sets and drawing packsages within tight deadlines
-Assisting in competition based architecture proposals with creating compelling visuals and architectural forms
-Participating in Design Synergy Groups and focusing on Practice Areas
-Insights on in-house programmes to help aid design: gBlox, gFloors, Climate Studios
July 2020March 2021
Junior Designer / Architectural Assitant Part 2
Broadway Malyan
Waterloo | London
-Taken part of a large residential development for Stage 4 technical drawing deliverables
-Assisting with Project deliverables through BIM modelling programmes
-Delivering tender, costings and contracting through project managers
-Assisting in delivering drawing sets, technical and architectural packages.
Architectural Assitant Part 1 ON Architecture
Farringdon, Clerkenwell | London
- Tasked to make Design Access Statements for current and future projects
- Project Assistant for a Modular Residential Project from Latis Group
- Assisting on Pre-App and Consulation Meetings from clients
- Research and Fact finding for design preparation
- Assisting in RIBA work stages 0-3 for multiple selected projects
EXTRACIRICULAR ACTIVITIES
September 2021
- July 2022
September 2017-
July 2019
Reservationist & Receptionist
Luton Hoo Hotel Golf & Spa
Luton, Bedfordshire
University for the Creative Arts Student Ambassador
University for the Creative Arts
Canterbury, Kent
PUBLICATIONS
June 2021
September 2019
July 2018
University of Westminster Top Design Studio StudentArchitecture Journal Student Award Winner.
RIBA Bronze Project Selected NomineeCrypto Currency Exchange Project - Servita Ter, Budapest
The Archiologist - Project and Drawing Entry Publication
- Dine to Infinity - Cable Street, London.
SOFTWARES
3D Modelling + 3D Printing
Rhino 6/7 - Sketchup - 3DS Max
3D Rendering
Enscape - V-ray (Latest Updates)
2D Drawing
AutoCAD
Adobe Creative Suites
Photoshop - Indesign - Illustrator - Lightroom - Acrobat
ACHIEVEMENTS
2019
Student Award from Architectural Journal
Architectural Journal
Online Publication
Student Candidate
AIA Charrette Competition
London
-Worked closely with my colleagues from UCA
Physical Modelling
Hand Sketching & Drawing Photography
-Able to finish the competition at 3rd Place out of a team of 10 Universities around the UK 2019
Godalming, Surrey 2016
Awarded for best student in Product Design Team
Godalming College
Methodology PROFESSIONAL EXPERIENCE ACADEMIC EXPERIENCE Gensler Broadway Malyan On Architecture 8-11 12-17 18-25 26-27 28-29 30-33 34-35 36-39 40-75 Estate 360 Professional London Cancer Hub Professional Kirkstall Road Professional West Anglia Square Professional Alperton, Brent Professional Hylands Road Development Professional Berrylands Development Professional Latis Modular Housing Professional 11 Brannan Street Academic
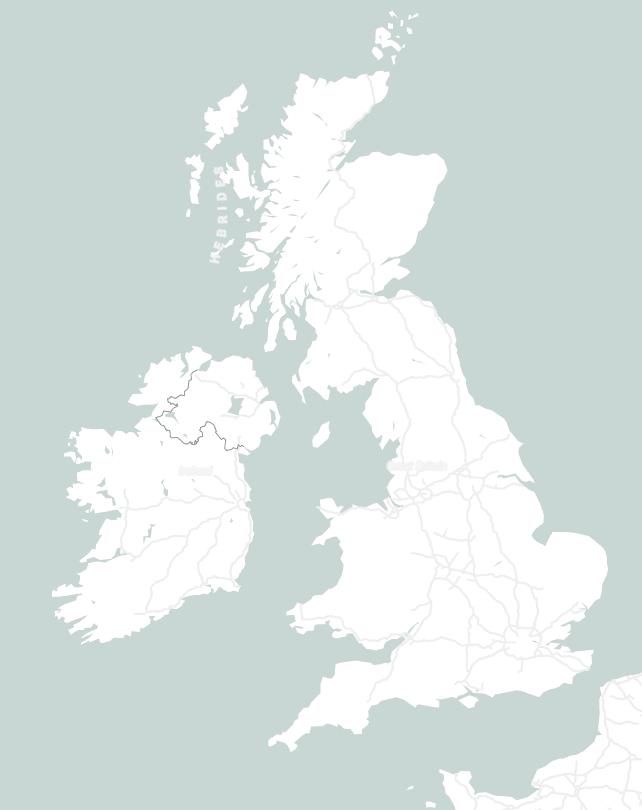
ESTATE 360
MULTI-GENERATIONAL RESIDENTIAL AND MIX-USE DEVELOPMENT

PROJECT DESCRIPTION:
Max Estate 360 is a multi generational residential development, approx 1.85 million sq/f that consists of MEL (Max Estate Living) and ASL (Antara Senior Living) a hybrid of modern residential homes, apartments and penthouses and retirement homes, apartments and duplexes. Developed by RSP, Antara by Max Estates Group, the scheme provides 39 floors, 1350 units of typical residential and senior living apartments with duplexes and penthouses situated at the top floor of the towers.
The overall podium level consists of clubhouses for a twin tower floor (MEL & ASL) Clubhouse with provision to add Townhouses as a subsidiary private house complex. Amenities from both Clubhouses have an underground arrival lobby, gym, pool, restaurants, theaters, and wellness center programmed within the ground floor level. Our mission was to put Max Estate at the forefront of specializing and redefining the way of living in Delhi, India and to realize their development to follow their main core ethos and purpose of this multi-generational development.







8 Project Name Typology: Academic Year: Aldrin Estillore : Portfolio 2021-2022 Site: : Kirstall Road, Leeds 2022 Top Right: Clubhouse Street View Top Bottom: Senior Living Courtyard View GENSLER
Status: Ongoing Location: Gurugrham, India (IND) Client: Max Estate Sector: Residential & Mix-use PROJECT INFO
xxx New Build & Senior Living Gurugrham, India Software Used:
GURUGRAM, INDIA
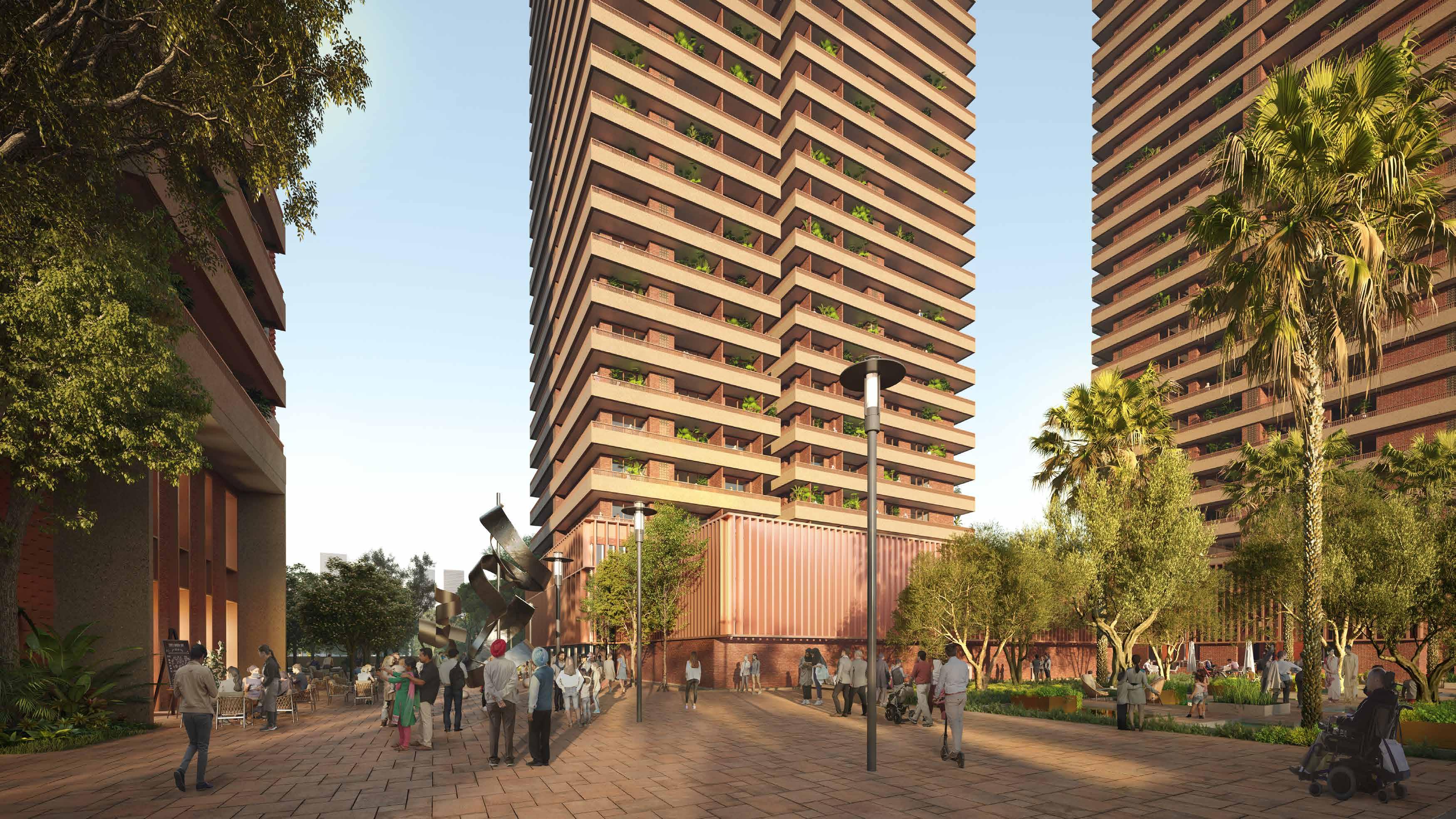
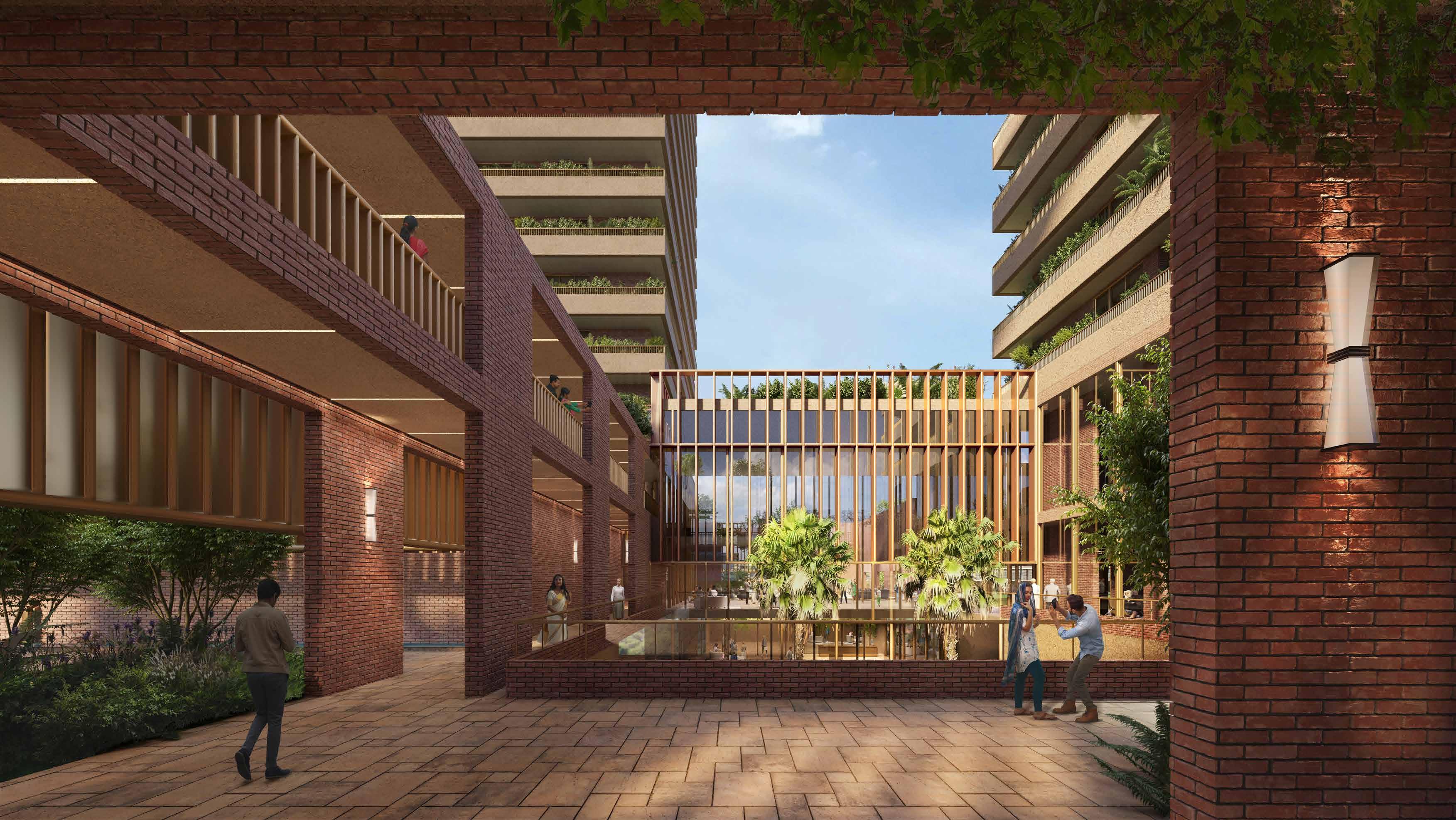 TUtors: Andrei Martin & Andrew Yau Maritime Expo
TUtors: Andrei Martin & Andrew Yau Maritime Expo


LONDON CANCER HUB
REVOLUTIONISING RESEARCH AND TREATMENT

PROJECT DESCRIPTION:
The ambition of the project resonates with Gensler’s aspirations as a design practice: to deliver world class spaces and places that can impact people’s lives for the better.
To cultivate innovation a purpose needs to be shared by all those involved, it becomes a foundation to all subsequent decisions and helps maintain a cohesive approach as work gets underway.
This project benefits already from such a cohesive purpose, and it is one that our masterplan hopes to support: to create the world’s leading centre for cancer research, treatment, education and enterprise.
Innovation comes from things being close together, whether they be people, ideas, or needs and opportunities. It is the result of combinations of people, ideations on previous approaches and settings, and testing and failing, rather than individuals working independently, or from some outlandish idea from the heavens never seen before.







12 Project Name Typology: Academic Year: Aldrin Estillore : Portfolio 2021-2022 Site: : Kirstall Road, Leeds 2022 Research and Treatment Hub Sutton, London GENSLER
SUTTON,
Status: Ongoing Location: Sutton, London Client: Socious Sector: Life Sciences PROJECT INFO Right: Arial View Double Page Spreads: Couryard view & Oblique Plan Software Used:
LONDON
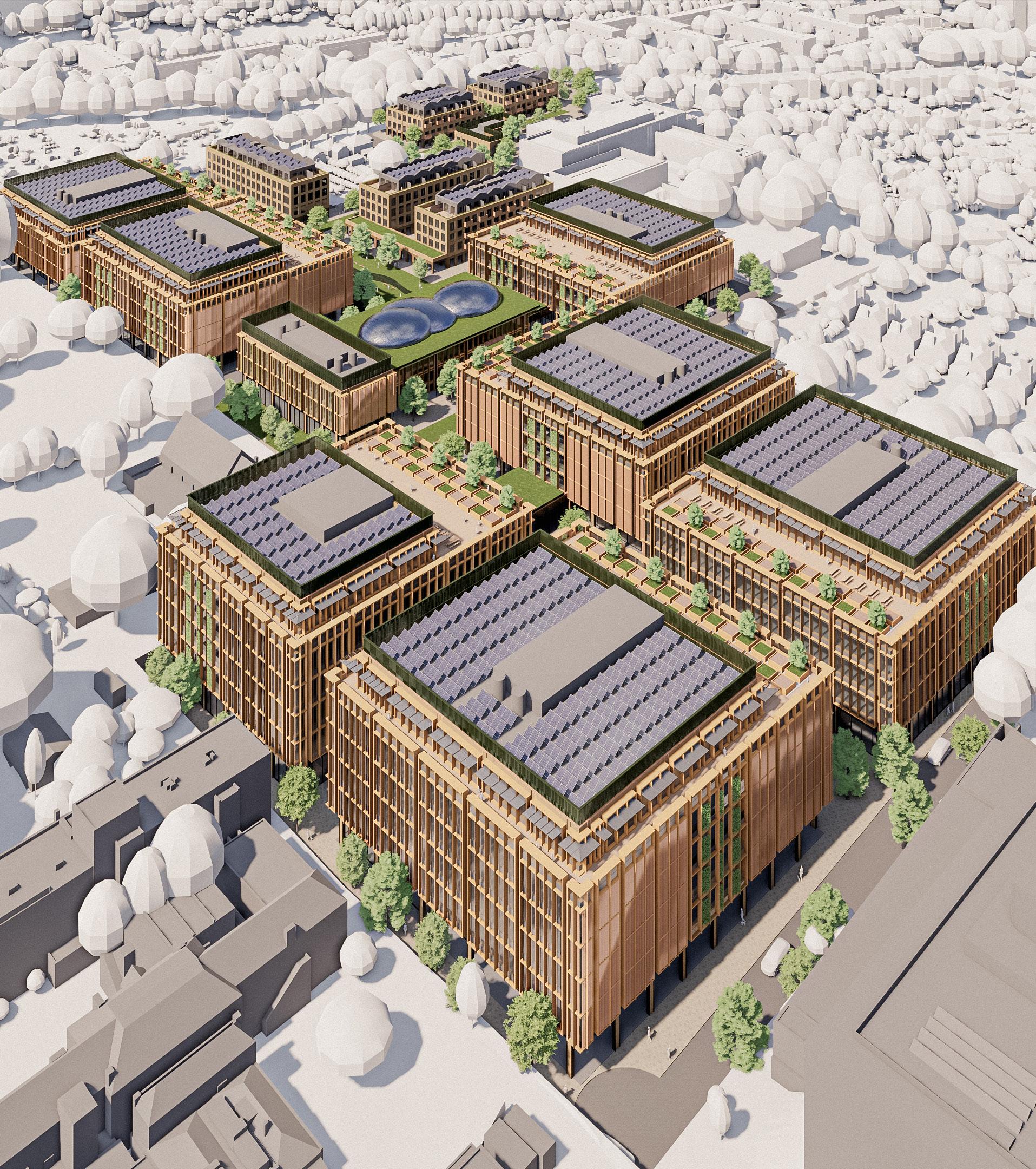
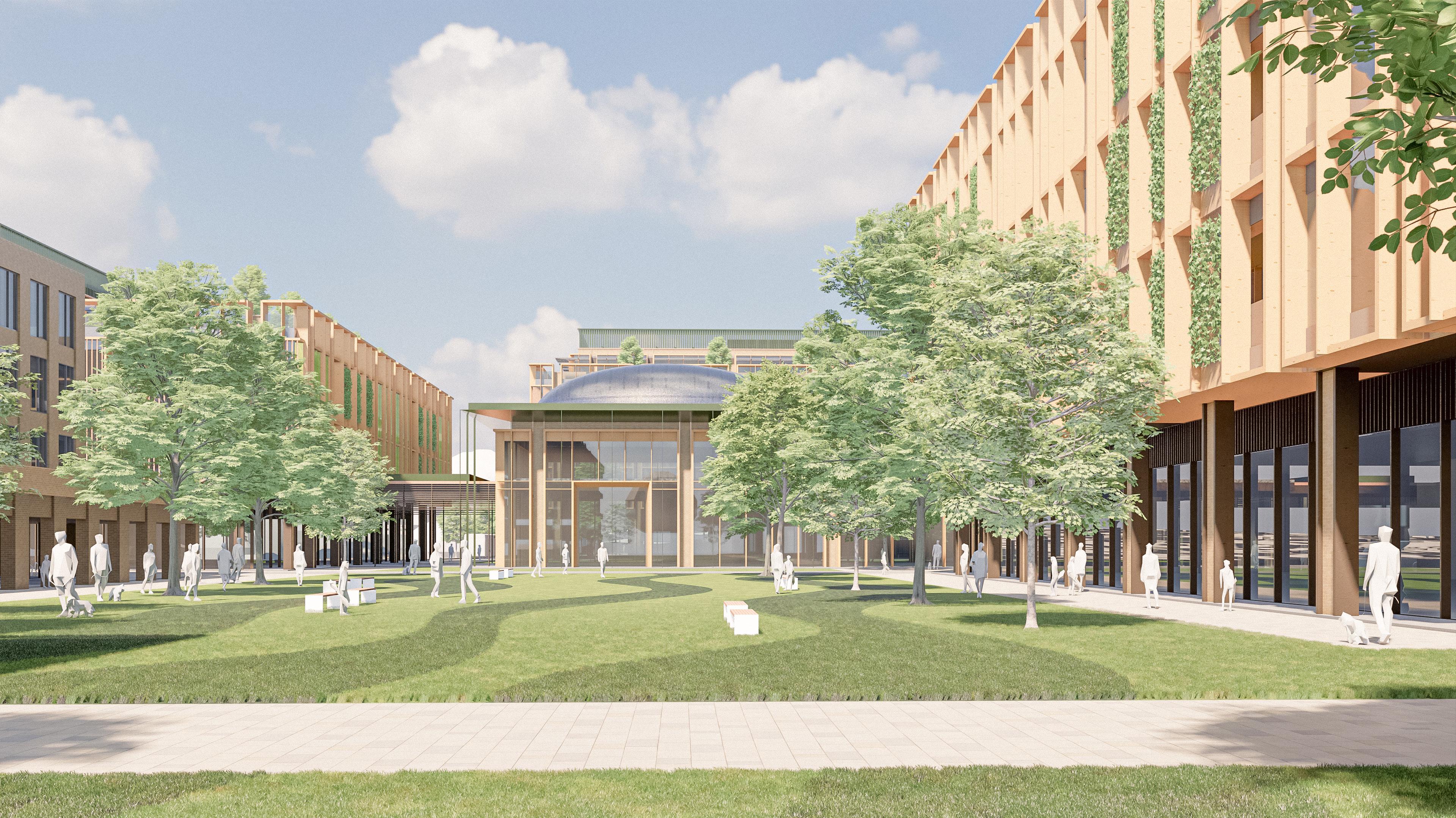
Research and Treatment Hub Sutton, London

Maritime Expo

X GENSLER | LONDON CANCER HUB







KIRKSTALL ROAD
RE-IMAGINING A NEW CRYPTO CURRENCY EXCHANGE

PROJECT DESCRIPTION:
The development aims to transform the River Aire’s frontage and support the ‘green corridor’ along Kirkstall Road. The high-density residential development will provide a new riverside park, a river crossing and a range of creative and commercial areas to host art, cafes, a food hall, independent shops and public workspaces.
The proposals also include a supplementary social project to tackle local homelessness in and around the city. Work on the Kirkstall Road site, which is expected to generate an estimated £300m in social value to the city economy, will begin in summer 2022 with an intended completion date of 2029.
18 Project Name Typology: Academic Year: Aldrin Estillore : Portfolio 2021-2022 Site: : Kirstall Road, Leeds 2022 Residential Development Dyecoats, Leeds Software Used: BROAD WAY MALYAN
LEEDS,
Status: Ongoing Location: Sutton, London Client: Socious Sector: Life Sciences PROJECT INFO Top Right: River Aire View Top Bottom: Arial Overlooking View
UK
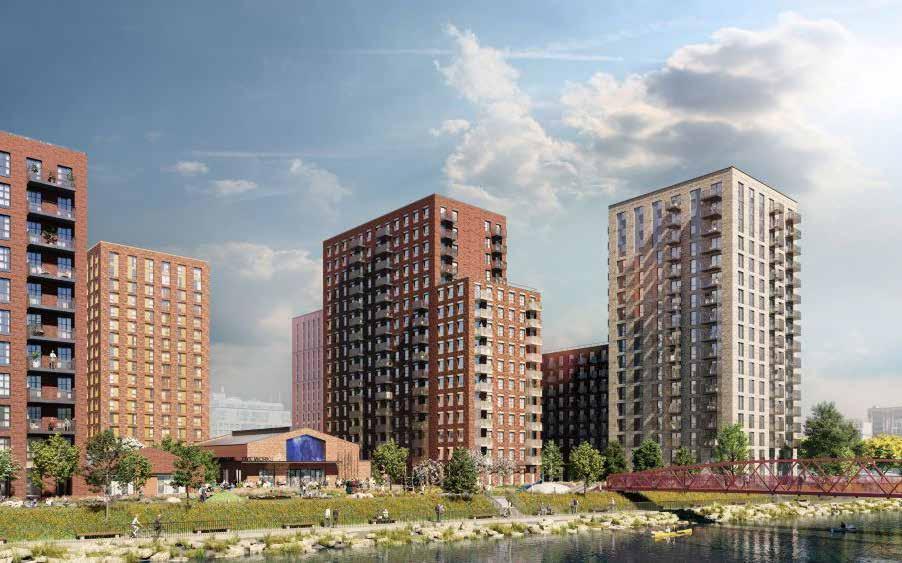
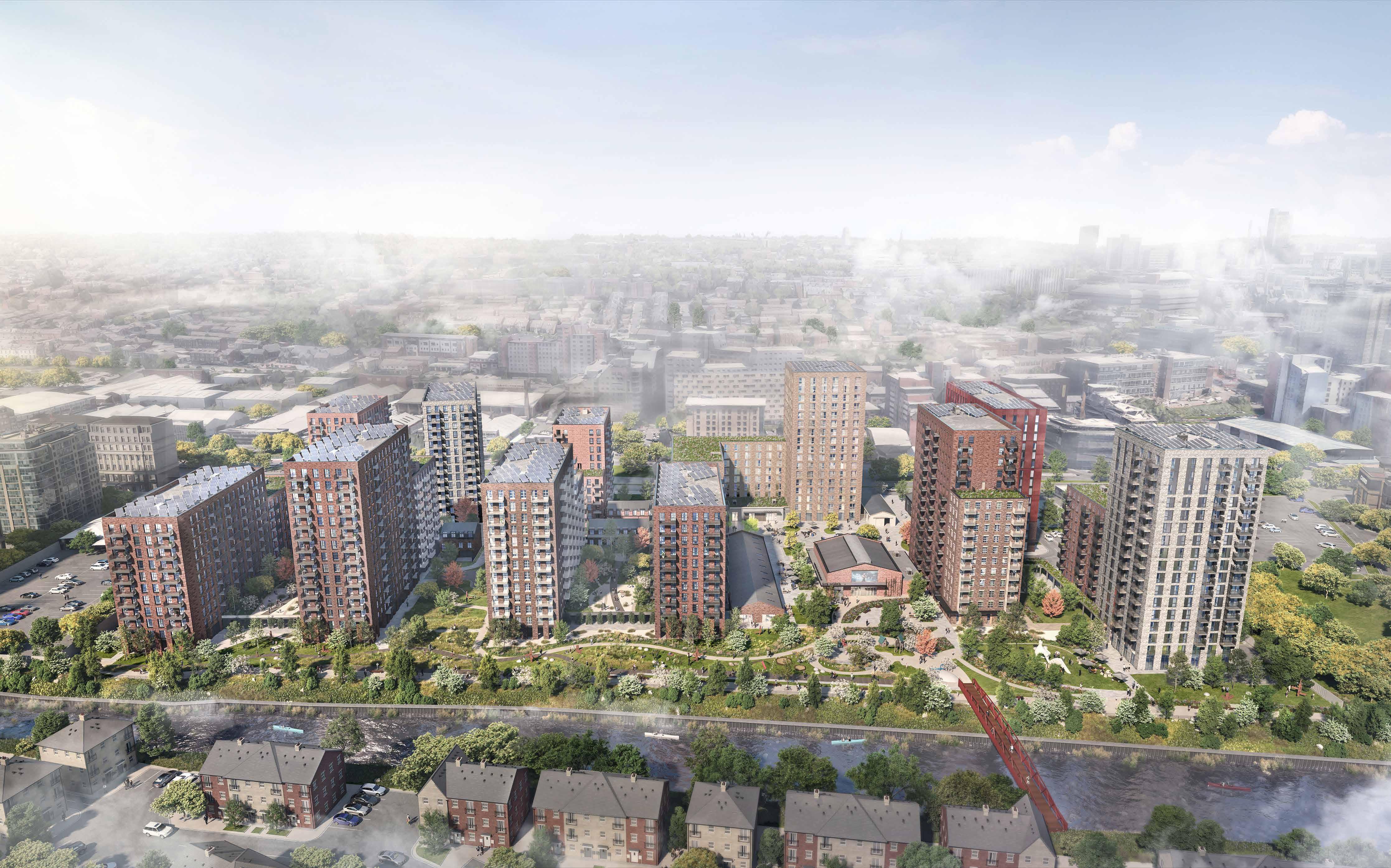 TUtors: Andrei Martin & Andrew Yau Maritime Expo
TUtors: Andrei Martin & Andrew Yau Maritime Expo
“The landmark development at Kirkstall Road will help to address these issues, delivering scale and acting as a catalyst for further regeneration in the wider area.”
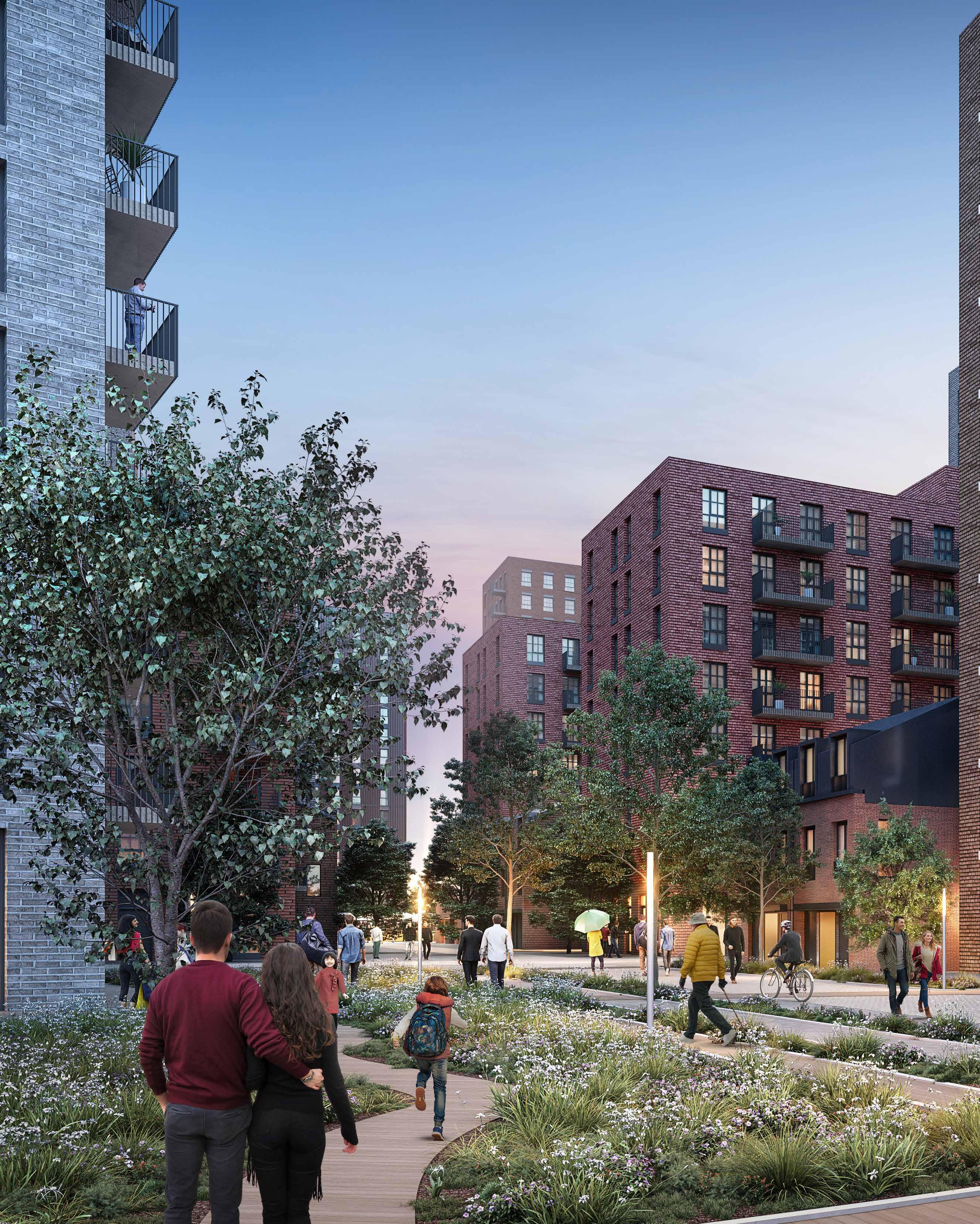
“The site and the location offer a rare opportunity to kickstart regeneration in this part of our city and build a sustainable, inclusive community.”
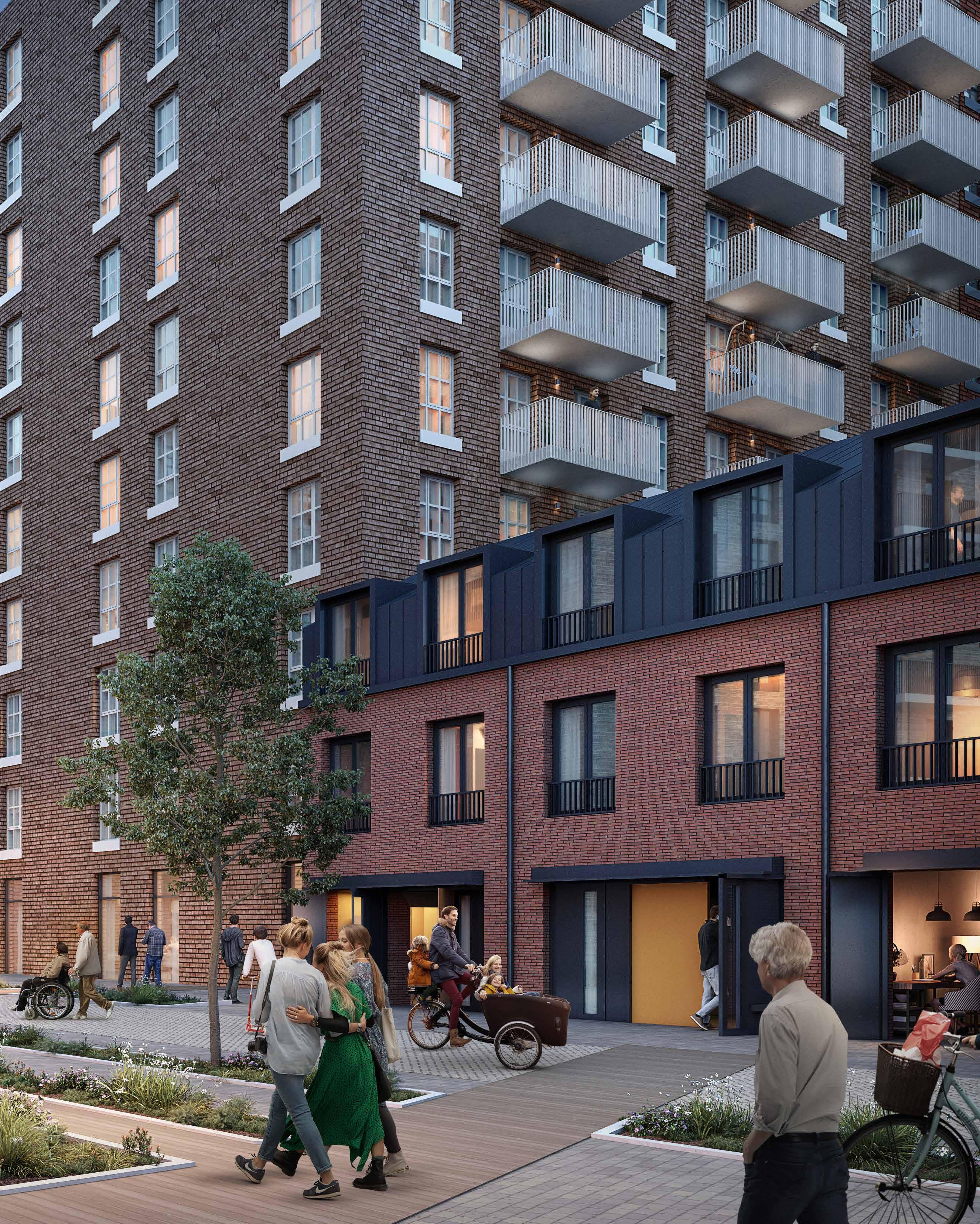
22 Project Name Typology: Academic Year: Aldrin Estillore : Portfolio 2021-2022 Site: Maritime Expo 2022 Maritime Expo North Quay B3.E B3.1 B3.4 B3.3 B3.2 B3.8 B3.6 B3.9 B3.C B3.D B3.B B3.A B3.10 B3.7 B3.5 B3.A BIN STORE Hallway L3 FIREFIGHTERS' LIFT Commercial Commercial Commercial
23 Project:
Yau Area reserved for future cycle way B3.H B3.G B3.F B3.J B3.K ACCESSIBLE WC STORE WC Office ACCESSIBLE SHOWER ROOM RECEPTION AREA SUBSTATION LV SWITCHROOM WATER TANK BIN STORE PARCEL ROOM LV 1 COMMS COWORKING SPACE Multifunctional Play Room Cycle Store Maintenance Area Residential Amenity Entrance Lobby Fire Exit MAOV L1 FIREFIGHTERS' LIFT L2 EVACUATION LIFT NOTES: Rain Water Note: Interim 4 Pear London SE1 8BT Project Description Kirkstall For B.3 Building 0m Services Substation Residential RevisionDateDrawn P0117.06.22BMLWFirst P0201.07.22BMLWIssued P0310.08.22BMLWGeneral P0412.08.22BMLWDraft P0530.09.22BMLWDraft Maritime Expo
TUtors: Andrei Martin & Andrew
24 Project Name Typology: Academic Year: Aldrin Estillore : Portfolio 2021-2022 Site: Maritime Expo 2022 Maritime Expo North Quay B3.E B3.1 B3.4 B3.3 B3.2 B3.8 B3.6 B3.9 B3.C B3.D B3.B B3.A B3.10 B3.7 B3.5 L3 FIREFIGHTERS' LIFT DRY RISER MAOV B3.A 1B2P 3_03_13 2B4P 3_03_14 2B4P 3_03_15 3B5P 3_03_16 3B5P 3_03_17 1B2P 3_03_18 1B2P 3_03_19 2B4P 3_03_12 1B2P 3_03_11 1B2P 3_03_10 Scale 1 : 100 B.3 Third Floor Plan 1
B3.H B3.G B3.F B3.J B3.K COMMUNICATIONS & NETWORKING RISER SPRINKLER + BCWS RISER MAOV LS MAOV DRY RISER LV RISER L1 FIREFIGHTERS' LIFT L2 EVACUATION LIFT 1B2P 3_03_09 1B2P 3_03_01 1B2P 3_03_02 2B4P 3_03_03 1B2P 3_03_04 2B4P 3_03_05 1B2P 3_03_06 2B4P 3_03_07 1B2P 3_03_08 NOTES: Rain Water Note: Interim 4 Pear London SE1 8BT Project Description Kirkstall For B.3 Building 0m RevisionDateDrawn P0117.06.22BMLWFirst P0212.08.22BMLWDraft P0330.09.22BMLWDraft 25 Project:
Maritime Expo
TUtors: Andrei Martin & Andrew Yau






WEST ANGLIA SQUARE
CREATING PLACES. TOGETHER

PROJECT DESCRIPTION:
The completely revised scheme for Anglia Square aims to create a new place to live which will sustain and enhance the existing retail uses, significantly improve the public realm and pedestrian links to the wider neighbourhood, and create a new residential heart, of eventually up to 1,100 homes.
The full proposal will bring forward a replacement local centre complete with 8,000sqm of flexible retail and business space, provide a brand-new Community Hub for local use, new cycling routes and two new public squares, as well as up to 450 car parking spaces, car club spaces and improvements to existing highways and public realm.
The new homes will include a mix of townhouses and apartments with heights across the site ranging from three to eight storeys with a variety of tenures types, designed to offer a mix of homes for all.
26 Project Name Typology: Academic Year: Aldrin Estillore : Portfolio 2021-2022 Site: : West Angla Square, Norwich 2022 West Anglia Square, Norwhich Norwich BROAD
WAY MALYAN
Software Used: NORWICH, UK Status: Ongoing Location: West Anglia Square, Norwich Client: Weston Homes Sector: 1,100 Residential Homes PROJECT INFO
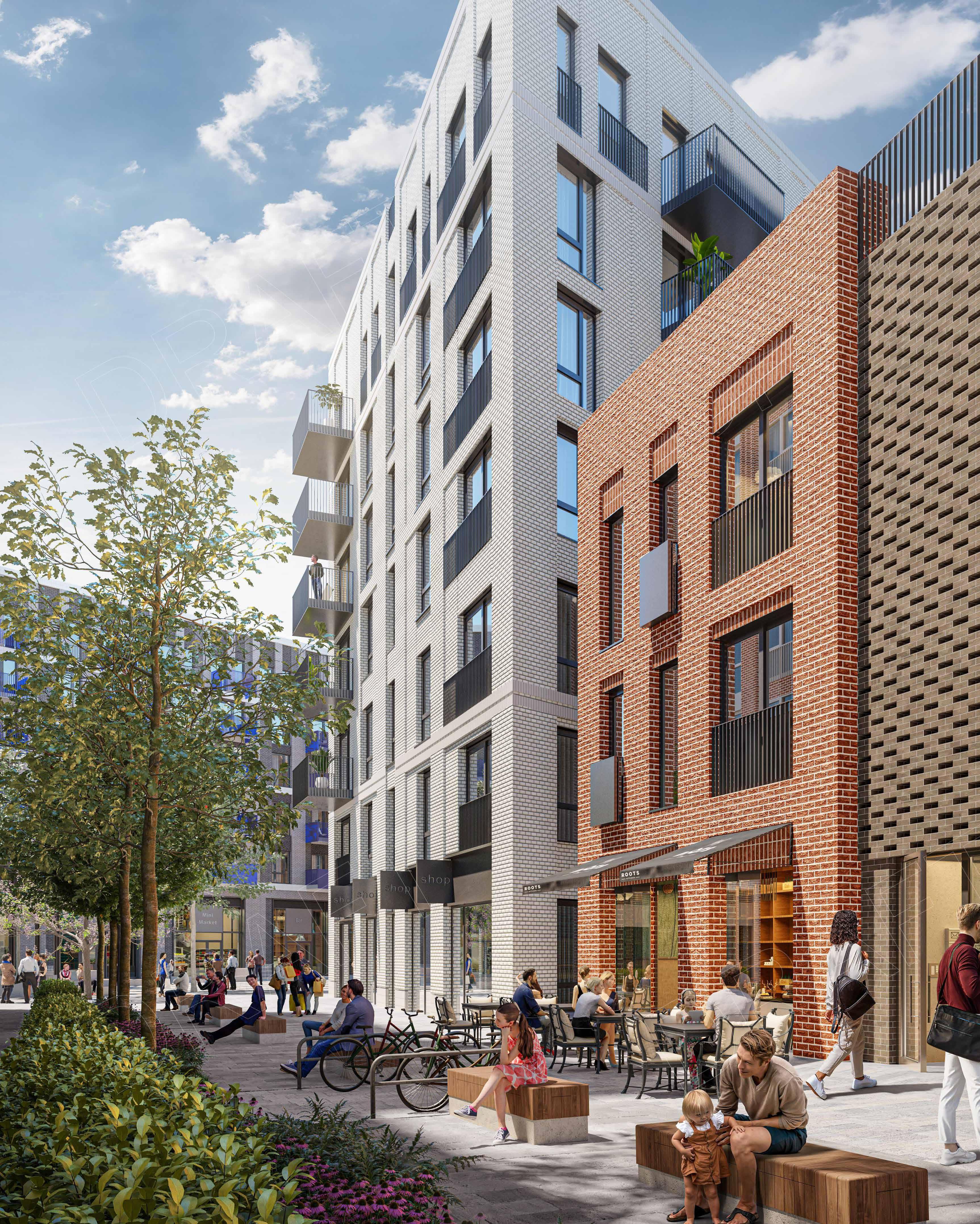
West Anglia Square, Norwich






ALPERTON, BRENT
CREATING PLACES, TOGETHER

PROJECT DESCRIPTION:
Broadway Malyan was commissioned by Zed Homes to prepare designs for a new mixed-use community, which included the delivery of 684 high-quality new homes (35% affordable housing), flexible commercial space and a mix of indoor and outdoor communal areas for residents and the wider public to enjoy, in six buildings ranging from 2 storey houses, up to a 16-storey apartment building.
As part of the project brief, our designs looked to create a stronger communal ethos for the development, providing spaces and facilities which could be enjoyed by residents and the wider public.
Alperton is an excellent example of a place that is adapting to meet the demand for high quality housing and employment spaces. In developing our urban strategy, we sought to respond positively to the local landscape, focusing the taller buildings in the plans towards the centre and south of the site, with the mid-to low rise townhouses situated around the east, west and northern boundaries.
28 Project Name Typology: Academic Year: Aldrin Estillore : Portfolio 2021-2022 Site: : Alperton, Brent 2022 Alperton, Brent Brent BROAD WAY
MALYAN
Status: Ongoing Location: Alperton, Brent Client: Zed Homes Sector: Residential / Urban Regeneration PROJECT INFO Software Used: BRENT, UK Top Right: Street View Top Bottom: River View Overlooking development
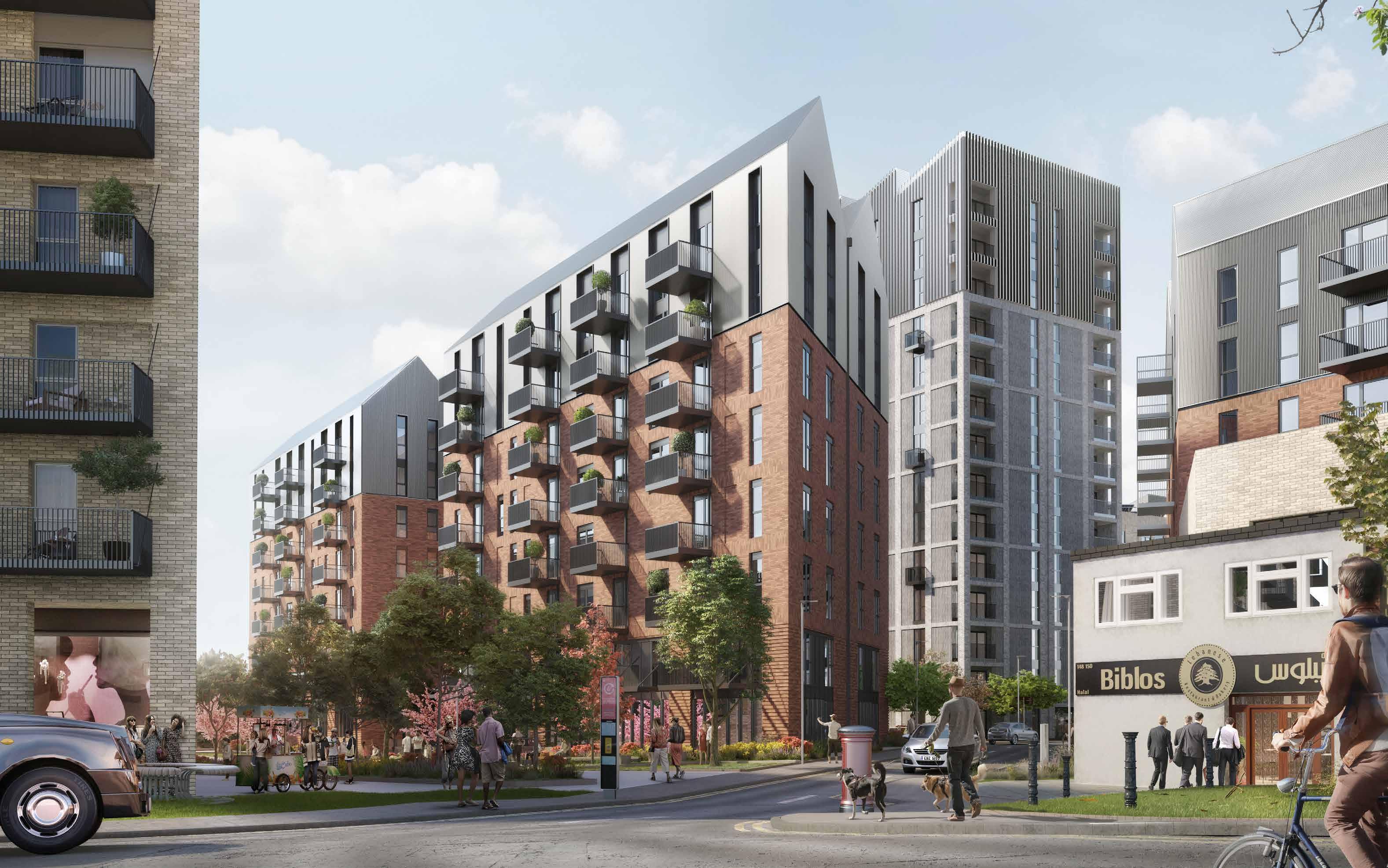
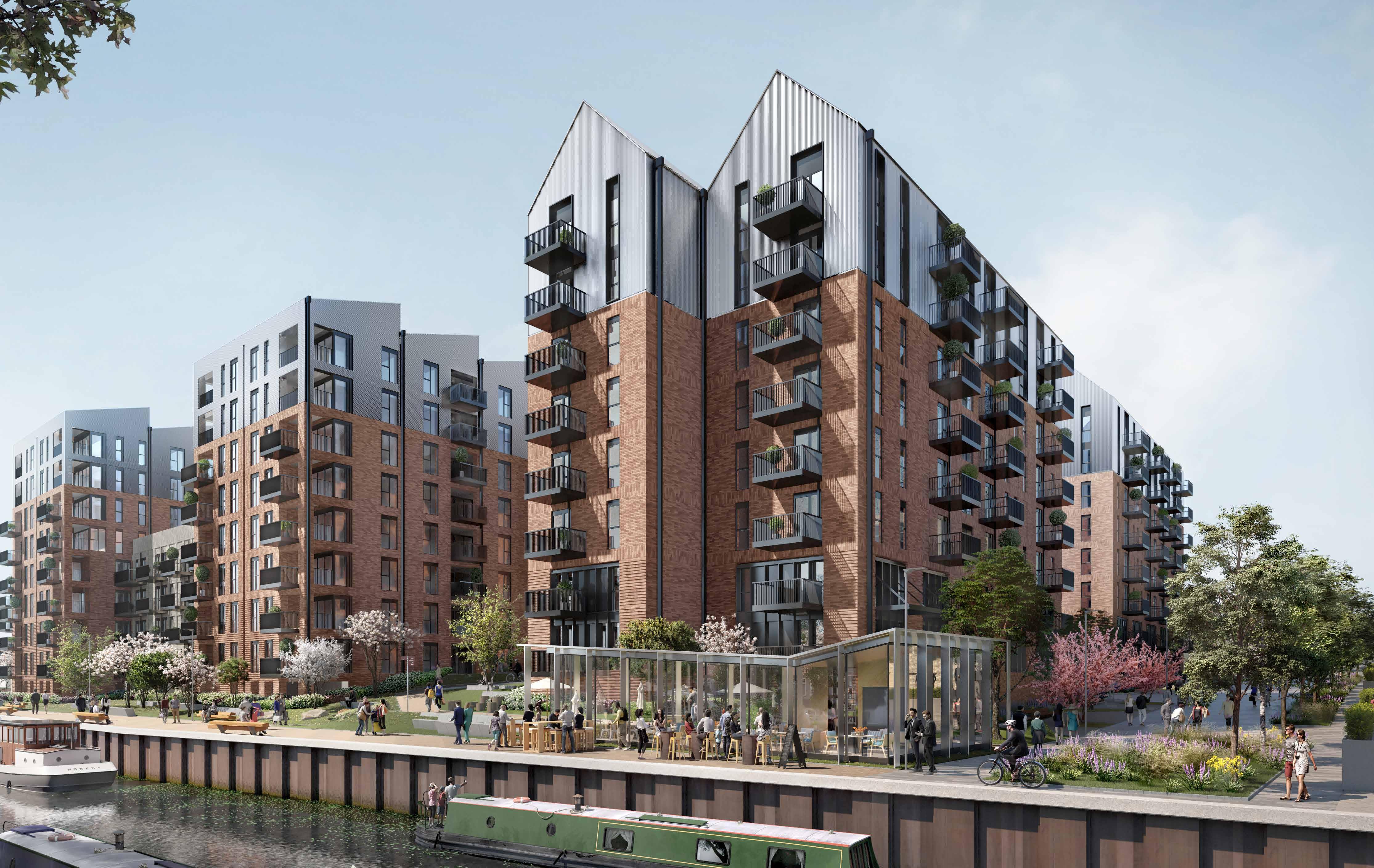 TUtors: Andrei Martin & Andrew Yau
TUtors: Andrei Martin & Andrew Yau






HYLANDS ROAD
DEVELOPING A BETTER COMMUNITY

PROJECT DESCRIPTION:
The Hylands Road Development provides 120 new homes for social rent in the Walthamstow area of London.
An extensive site analysis was conducted to address the site constraints and social challenges within the area, enabling an informed production of a spatially considered and thoughtful layout.
The proposal steps away from the existing built environment to reduce impact, whilst public and private amenity space and views from each unit have been prioritised. The result is a high-quality attentive scheme serving the local community whilst also respecting the existing built environment.

30 Project Name Typology: Academic Year: Aldrin Estillore : Portfolio 2021-2022 Site: Hylands Road Development 2022 Hylands Road Development Walthamstow 04 DESIGN PR188 HYLANDS BLOCK A [BEHIND] BLOCK B [NORTH] BLOCK B [SOUTH] BLOCK C BLOCK B [BOTH SECTIONS] 04.5.28 WEST FACING SITE ELEVATION [SECTION THROUGH BLOCK C] Software Used: ON ARCHITECTURE
Status: Constructed Location: Walthamstow, London Client: Sixty Bricks, Waltham Forest City Council Sector: Residential PROJECT INFO WALTHAMSTOW, LONDON Left Bottom: Building block Elevation View Top Right: Main Street Corner View Bottom Right: Elevation Render View
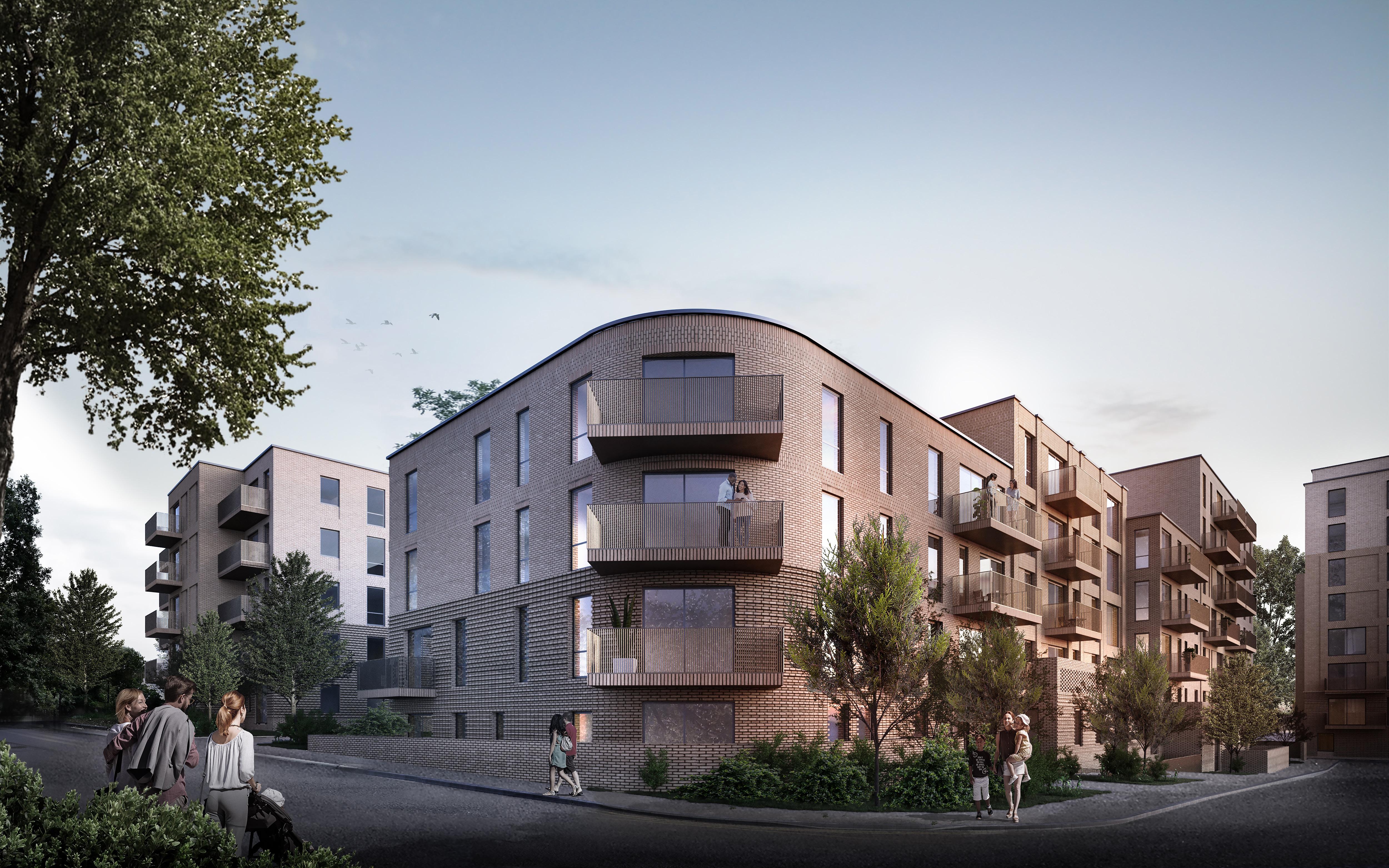
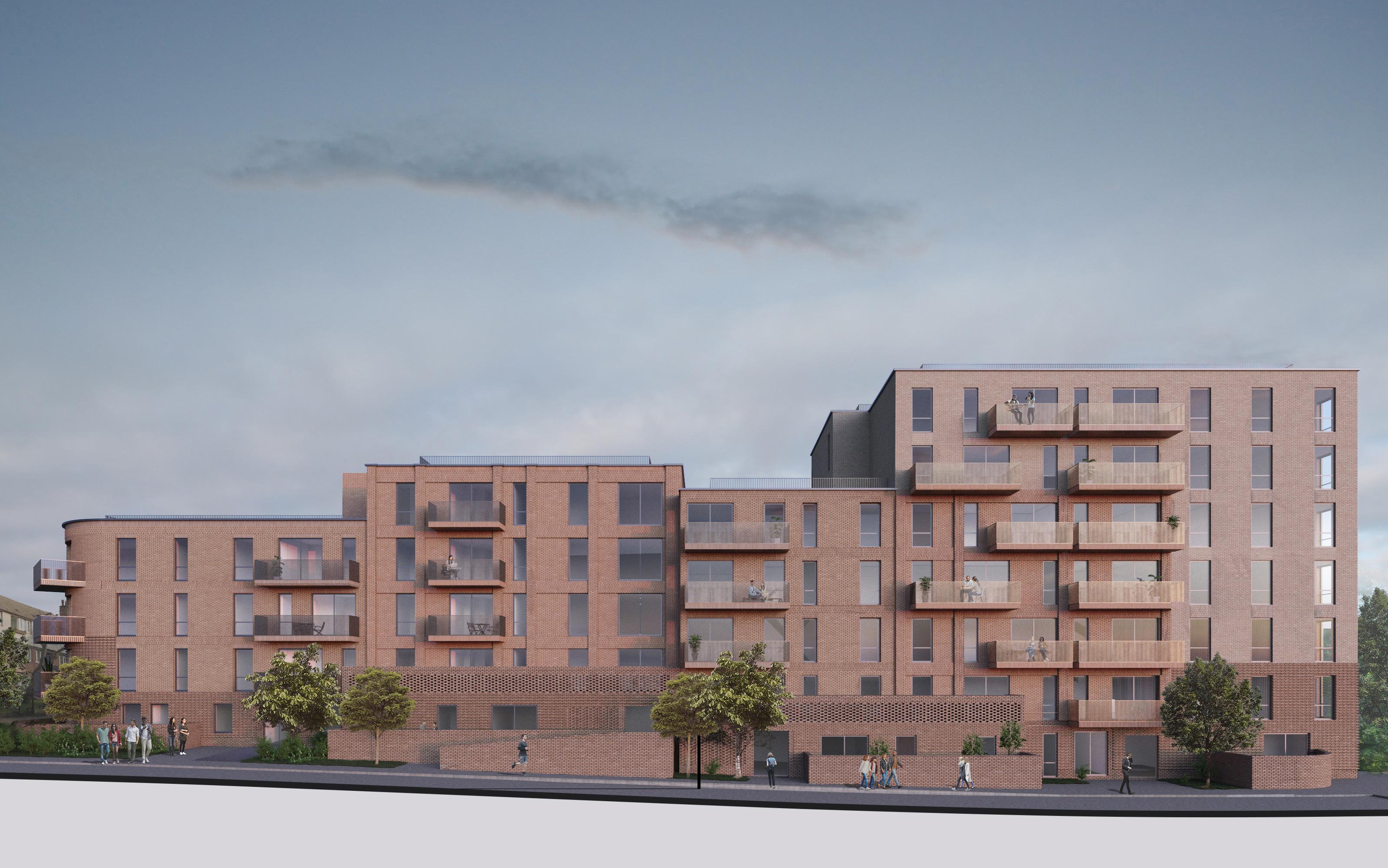 TUtors: Andrei Martin & Andrew Yau
TUtors: Andrei Martin & Andrew Yau
Hylands Road Development
05 COMPUTER GENERATED IMAGES


ELEVATION 2 (WEST)
32 Project Name Typology: Academic Year: Aldrin Estillore : Portfolio 2021-2022 Site: Hylands Road Development 2022 Hylands Road Development Walthamstow
ELEVATION 5 (EAST)

33 Project:
Hylands Road Development
TUtors: Andrei Martin & Andrew Yau
BRINGING KINGSTON TO LIFE
KINGSTON UPON THAMES, LONDON

PROJECT DESCRIPTION:
A Mixed use development comprising the retention of 127 Chiltern Drive in association with the demolition of remaining buildings and erection of 2 no. 7 storey buildings for the provision of 56 self-contained residential units, situated at Chiltern Works, Berrylands, Royal Borough of Kingston upon Thames. The scheme consists of 43 apartments and flexible commercial space on the ground floor.







34 Project Name Typology: Academic Year: Aldrin Estillore : Portfolio 2021-2022 Site: 04 DESIGN Unit type no Amenity(sqm) per flat Amenity(sqm) 1 bed 2person 18 10 180 2 bed 3person 7 11 77 2 bed 4person 15 12 180 3 bed 4person 3 12 36 LANDSCAPE DESIGN The amenity space elements enable the home to be a comfortable place of retreat, both in an internal and external environment. The proposed scheme’s amenity provision is formed from a series of spaces, ranging from public, to semi-private and to private. Materials that are repeatedly used in all levels of spaces provides a coherent visual narrative as the resident passes through the scheme to their private retreat. POLICY REQUIREMENTS Private Amenity Space Req. 10 sqm per dwelling + 1 sqm per additional occupant Communal Amenity Space Requirement Cycle storage access Communal Amenity Space Provision for Each Block for General Amenity Spaces. To Incorporate Soft Landscaping, Grassed Areas & Trees. Surface Amenity Space Area Area features trees for shade, benches, designed for play. The area is framed by evergreen maintained at around 1.2 m height Seating Areas Spaces to Sit and Socialise for the Residents framed Trees with Good Autumn Colouring Pedestrian access Vehicular access Existing trees to retained Proposed trees Vehicle and Pedestrian Access Parking Provision Shared Vehicular Access with Adjoining Properties Enclosed Car Parking Area Secure Cycle Storage Landscape Strategy 5 5 5 N Berrylands Development 2022 Berrylands Development Kingston Upon Thames Software Used: ON ARCHITECTURE
BERRYLANDS DEVELOPMENT
Status: Onsite Location: Kingston Upon Thames Client: Buglar Homes Sector: Residential PROJECT INFO
Left Bottom: Pedestrian Accessibility Diagram Right Page: Elevation Render View of Scheme
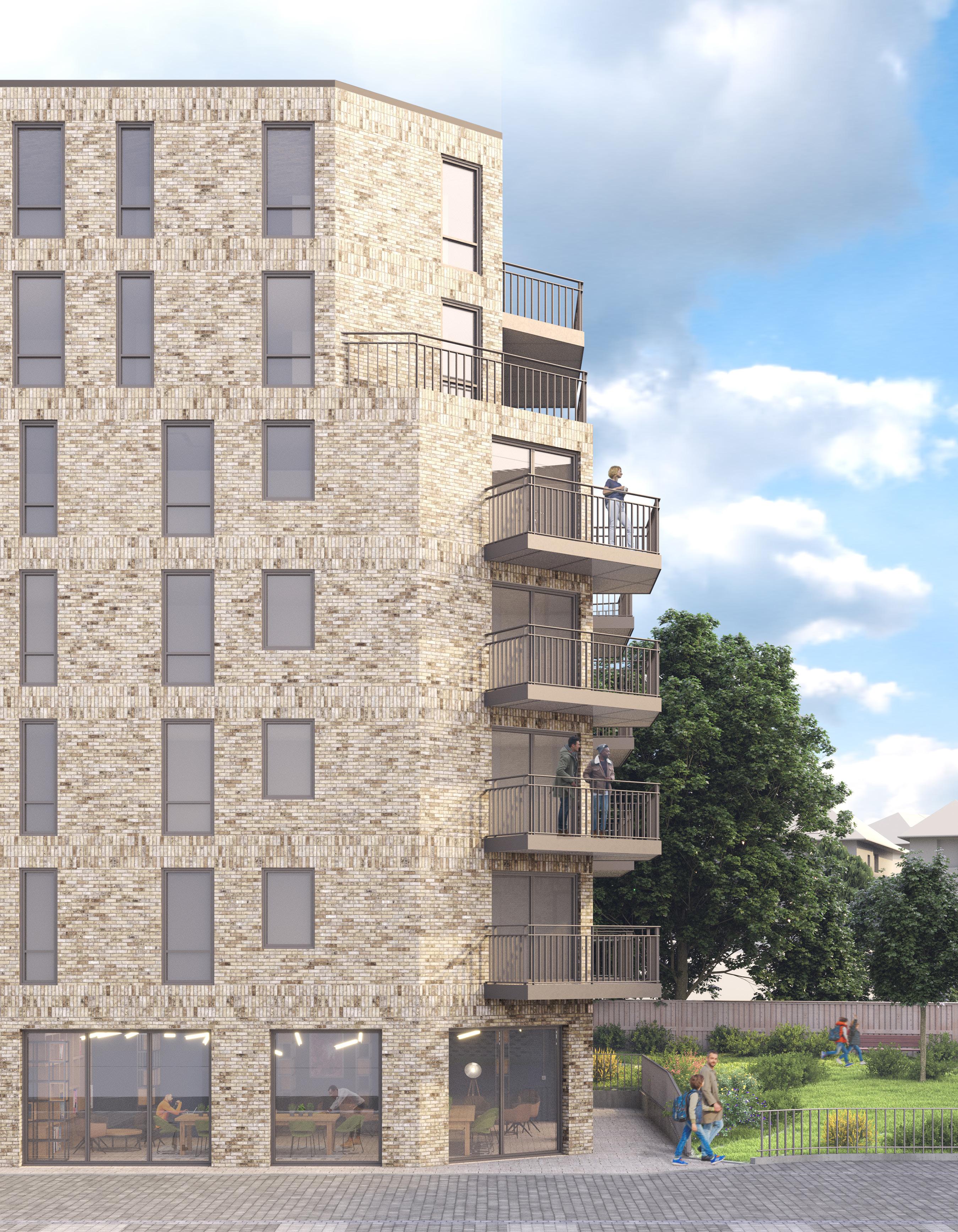
4 6 5 2 1 3 7 For illustration purposes only Berrylands Development





PROJECT DESCRIPTION:
Latis Homes has given us the task to design 5 house types that provide a 2B2P, 2B3P, 3B3P, 3B4P, 3B5P. These houses are pre-fabricated and designed to suite building regulations. Each floors are designed to be modular and constructed per-floor. The houses are then inreturn are customised so that each house can fit the home occupancy.
















36 Project Name Typology: Academic Year: Aldrin Estillore : Portfolio 2021-2022 Site: 1500mm x 1500mm Turning Space GROUND TO FIRST FIRST TO SECOND 750 750 750 900 PROVISION FOR STAIRLIFT INSTALLATION BETWEEN GROUND AND FIRST FLOOR ONLY, TO FACILITATE MOVEMENT BETWEEN ENTRANCE STOREY AND PRINCIPLE BEDROOM & ACCESSIBLE BATHROOM (PART M) STAIRS TO PROVIDE CLEAR WIDTH OF 800mm UP TO HANDRAIL, WITH OVERALL WALL-TO-WALL WIDTH OF 900mm (PART K) FF TO SF TO CONSIST OF 16 STEPS WITH STAIR DRAWN TO GOING 220mm / RISER 170.5mm (PART K) SINGLE BEDROOM 9.8 SQM W/C 4.2 SQM PRINCIPAL BEDROOM 13.1 SQM HOUSE TYPE 4 (C) - 3B5P A (9.15m internal length) 1190 300 2 2 2 1917 2200 450 700 1 1 300 1 17 18 19 20 21 22 23 24 25 26 27 28 29 30 32 31 750 300 ST. 2.7 SQM 900 800 900 ALL DOORS TO PROVIDE MINIMUM CLEAR OPENING WIDTH OF 906mm (PART M) 1282 DOOR TO PROVIDE MINIMUM OPENING OF 806mm FOR MINIMUM 400mm LANDING (PART M) PROVISION TO INDICATE CLEAR ACCESS ZONE OF 750mm TO ALL SIDES OF PRINCIPLE BED OF 750mm TO BOTH SIDES AND FOOT OF BED (PART M) PROVISION OF CLEAR ACCESS ZONE OF 750mm TO ONE SIDE OF BED (PART M) 1100 806 400 PROVISION TO INDICATE CLEAR ACCESS ROUTE OF 750mm WIDE FROM DOOR TO WINDOW (PART M) PROVISION TO INDICATE CLEAR ACCESS ROUTE OF 750mm WIDE FROM DOOR TO WINDOW (PART M) PROVISION FOR LEVEL ACCESS SHOWER TO BE INSTALLED [BUILD UP DETAIL TBC ON MODULE CONSTRUCTION] (PART M) 906 906 Latis Modular Housing 2022 Latis Modular Housing Pre-fabricated Software Used: ON ARCHITECTURE LATIS MODULAR HOUSING MODULAR HOMES
Status: Planning Location: Pre-fabricated, UK Client: Latis Group Sector: Residential PROJECT INFO Left Bottom: Plan drawing, building regulation standard Right Page: Render of House Types
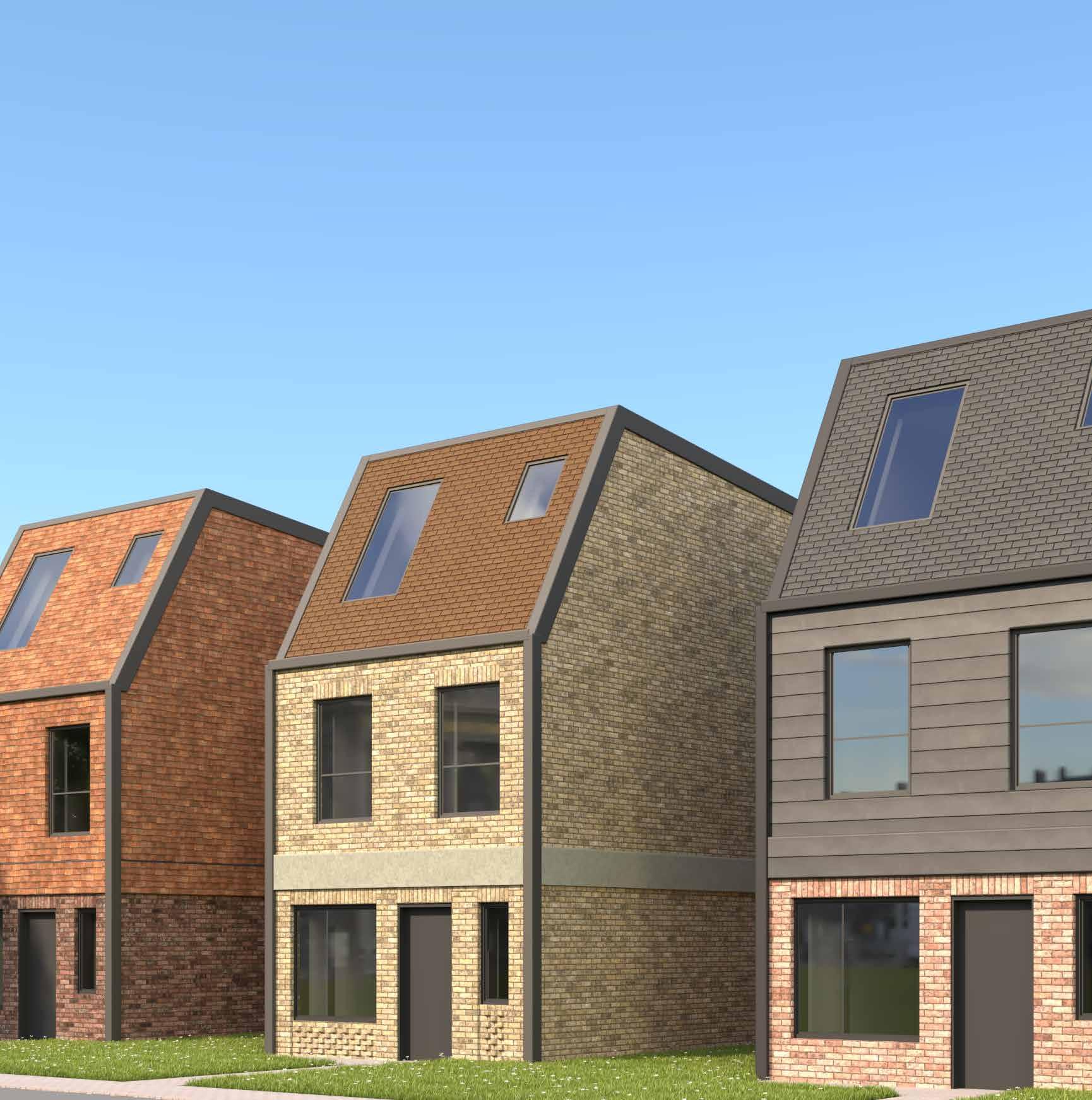
37 Project:
Latis Modular Housing
TUtors: Andrei Martin & Andrew Yau



















38 Project Name Typology: Academic Year: Aldrin Estillore : Portfolio 2021-2022 Site: DW FF Kitchen and Dining 12.5sqm St. 1500mm x 1500mm Turning Space Bedroom W/C 4.2 sqm Storage 2.7 sqm HOUSE TYPE 4 (C) - 3B5P A (9.15m internal FD FD FD FD FD Kitchen and Dining 12.5sqm 5 1 3 10m Scale: GROUND FLOOR FD FD FD Latis Modular Housing 2022 Latis Modular Housing Pre-fabricated

























39 Project:
Bedroom 1 12.5 sqm Bedroom 2 9.8 sqm Bedroom 3 18.3 sqm Ensuite 2.8 sqm internal length) FD FD FD FD FD FD St. Bedroom 1 12.5 sqm Bedroom 2 11.6 sqm W/C 4.2 sqm Storage 2.7 sqm FIRST FLOOR FD FD FD Latis Modular Housing
TUtors: Andrei Martin & Andrew Yau
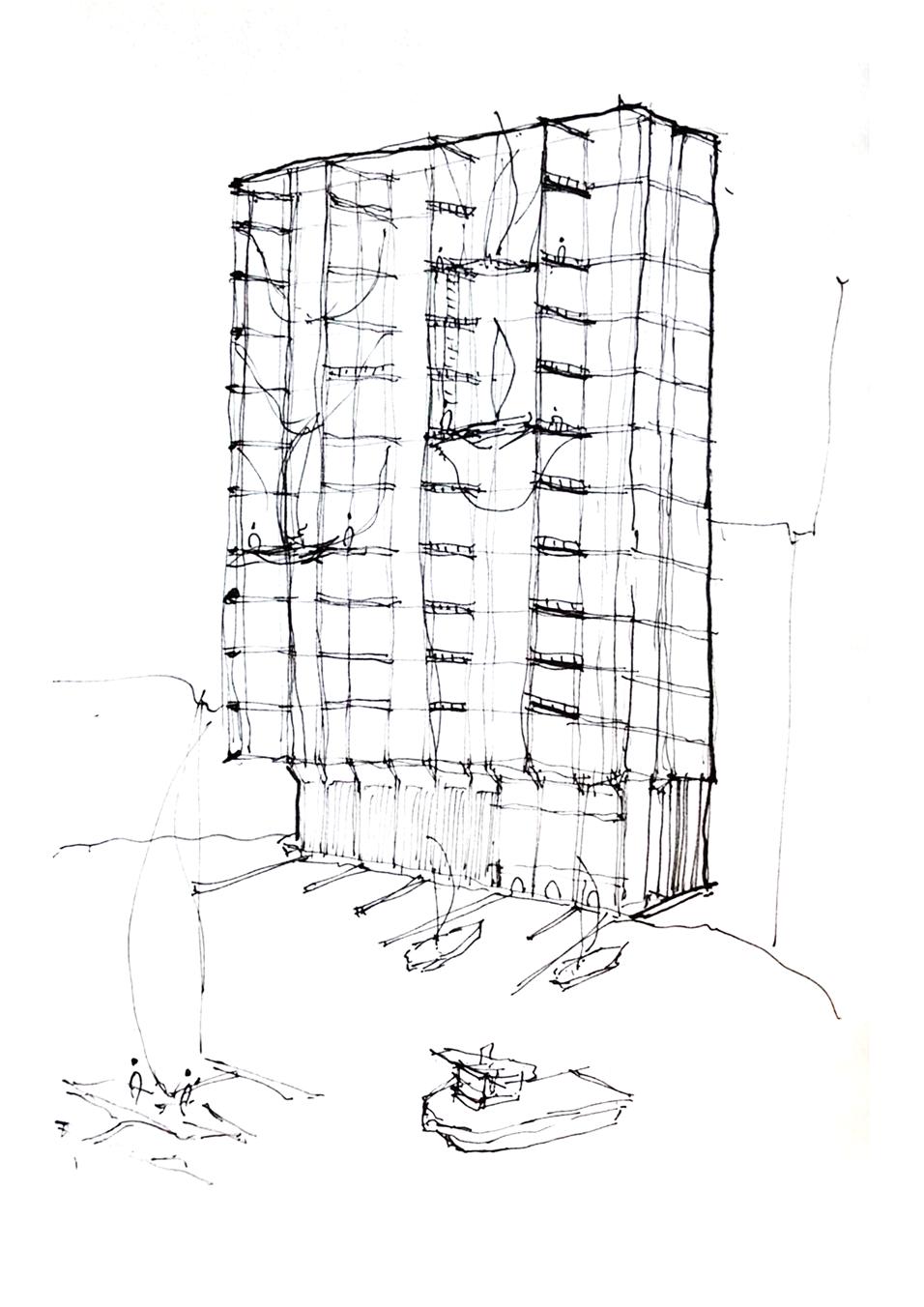
01
11 BRANNAN STREET
TYPOLOGY:
11 Brannan Street is a waterfront high-rise production tower, the typology revolves around a speedcraft production warehouse and maritime museum. The intent of the project derives from the dying profession of boat building, and aims the revival of traditional speedcrafting with contemporary boat building production in order to host The America’s Cup.
The project consists of having mix-use production zones, museum spaces that promotes exhibitions and events. But unlike any other boat house, this building provides an alternative approach towards facilitating high-end boats as well as giving an extraordinary way to view a museum within a high-rise tower.






40 Project Name Typology: Academic Year: Aldrin Estillore : Portfolio 2021-2022 Site: 11 Brannan Street 2022 Maritime Museum + Boat House Wood Wharf Software Used: METHODOLOGY Top Left: Initial Sketch idea Right Page: River view overlooking building scheme
MARITIME MUSEUM AND BOAT HOUSE YEAR: 2022 LOCATION: CANARY WHARF, LONDON INSTITUTE: ROYAL NEW ZEALAND YACHT SQUADRON LEVEL: FINAL YEAR 2 PROJECT

11 Brannan Street
Shipbuilding: 1800–Present
From the 19th century onwards, ships began to be built from iron and steel. Sails were also replaced with steam engines and paddles with propellers.
For thousands of years people have navigated the world’s oceans by ship, whether it was to trade, travel, fight or explore. Up to the 19th century, ships were made out of wood. It was only in the 1800s that iron and steel ships were introduced and sails were replaced with steam engines.
Iron ships
Ships built out of wood could not be built much longer than 80 metres. The timber frames also took up quite a lot of space. In the 19th century, the industrial revolution meant that shipbuilders could buiald ships using iron. These iron ships could be much larger, with lots more space for cargo. They didn’t need as much work to keep them in good condition. Isambard Kingdom Brunel’s Great Britain, built in 1843, was the first ship to be built entirely of wrought iron.
Steel and steam ships
In the 1880s steel began to be used instead of iron. Ships also began to be fitted with steam engines. Steam engines were first used in paddle steamers. The engine turned two paddle wheels. Paddle steamers were not suited to the open sea because in heavy seas the waves lifted one wheel right out of the water while the other one went right under, and this strained the engines. The first steam-powered vessel to be introduced was the Charlotte Dundas, engineered in 1801 by William Symington, the Brit
Shipping today
Since around 1940,
02
THE REVIVAL OF SHIPBUILDING
Towards a Contemporary & Traditional Crafstmanship
Shipbuilding or shipwright is a profession that is increasingly becoming obselete, a dying profession under craftsmanship that is now replaced with mass production, technologically driven processes which aims to be the forefront future of crafting and manufacture. The basis of this project comes from the notion of reviving the lost craft and bring a contemporary standard of traditional boatmaking processes and bring it to life within the architecture.
42 Project Name Typology: Academic Year: Aldrin Estillore : Portfolio 2021-2022 Site:
ish pioneer of marine steam propulsion. She was used on the Forth-Clyde canal to tow vessels.
ships have been produced almost exclusively of welded steel. They are built in prefabricated sections and then lifted into place – this is known as ‘block construction’. As of 2014, the longest ship ever built was the oil tanker Seawise Giant, measuring 1,504.1 ft.
TIMELINE
11 Brannan Street 2022 Maritime Museum + Boat House Wood Wharf
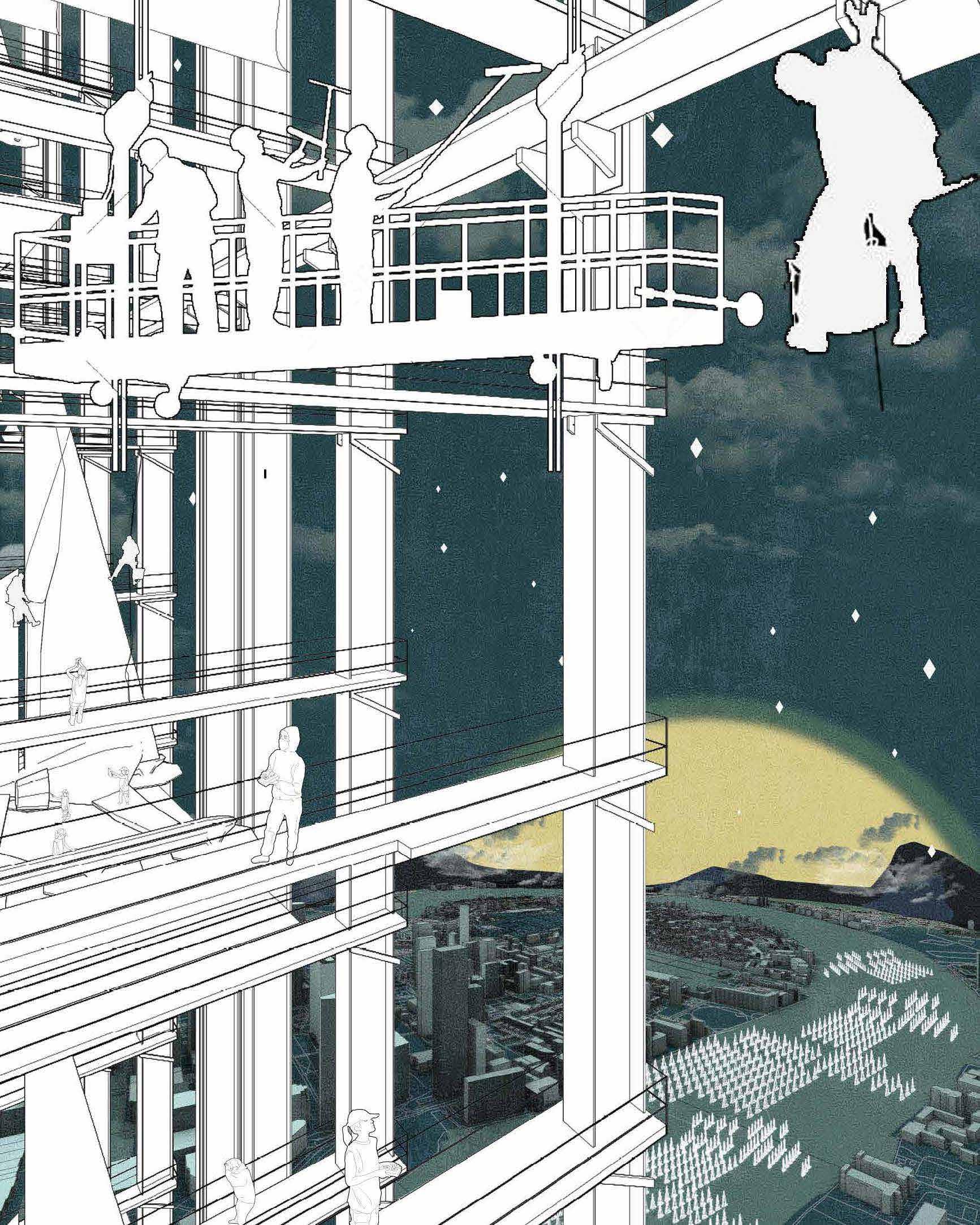
THE DAWN OF A NEW KING OF THE SEA RACE
RE-THINK RE-INVENT RE-LOCATE RE-VIVE 11 Brannan Street


A DYING PROFESSION?
The Need to Revive a Long Profession 03
The Americas Cup is the world’s leading national boat racing competition. Originally based in New Zealand, the narrative of this project derives from the notion of having The Cup to be a potential relocation within Canary Wharf that aims to revive traditional speedcrafting and contemporary boat building methods to host the worlds global boat racing competition.
44 Project Name Typology: Academic Year: Aldrin Estillore : Portfolio 2021-2022 Site:
THE BEAUTY OF BOATBUILDING AND SPEED CRAFTING
THE OPPORTUNITY FOR AN INTERNATIONAL COMPETITION
11 Brannan Street 2022 Maritime Museum + Boat House Wood Wharf
A NEED OF RELOCATION:
The AC40 hull shape is based on that of Te Rehutai, the boat Team New Zealand sailed to victory in the last America’s Cup, with a few developments and the 40-foot boat will be used in competition by both the Women’s and Youth America’s Cup’s.
Hulls are being made in China by McConaghy Boats with specialised elements like the rigs being built by Auckland-based Southern Spars, the foil arms being produced in-house by Team New Zealand and North Sails Marine group doing the aero package.
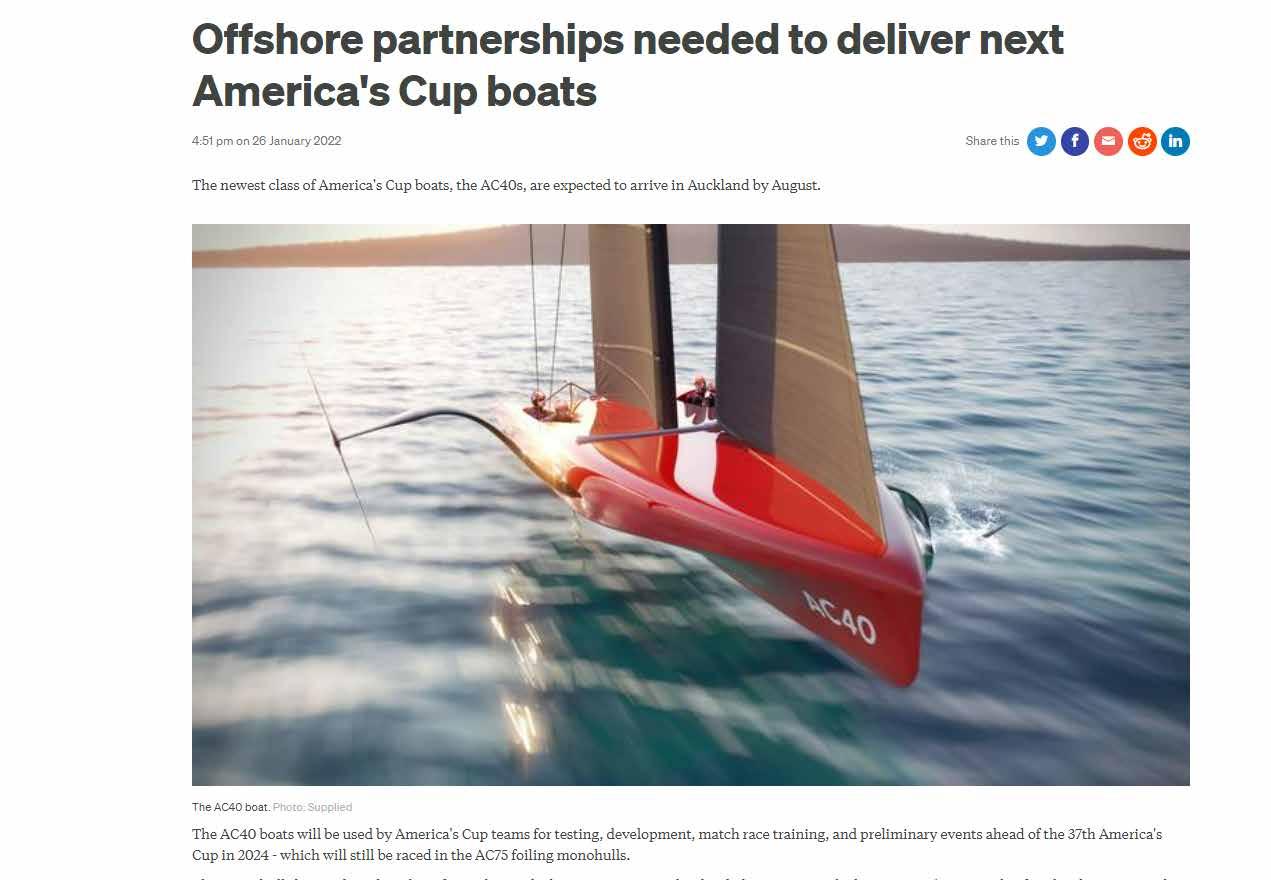
AN OPPORTUNITY FOR GLOBAL GATHERING:
Earlier this week it was announced that the New Zealand entry in The Ocean Race 2022/23 was withdrawing, citing COVID issues and the bypassing of Auckland as a stopover port.
On Friday it was announced that the Auckland Boat Show, which had been heavily oversubscribed for space, and due to be staged in mid-March was being cancelled - due to the COVID restrictions imposed by the New Zealand Government after some very creative modelling of the impact of the Omicron variant of the virus.
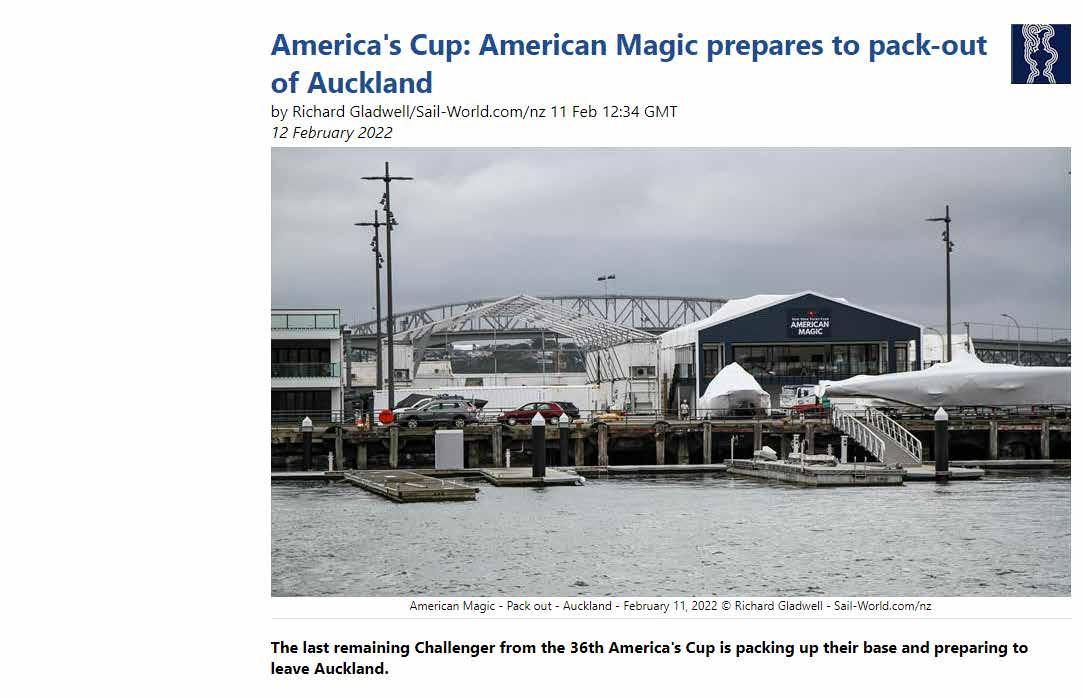
45 Project:
TUtors: Andrei Martin & Andrew Yau
11 Brannan Street
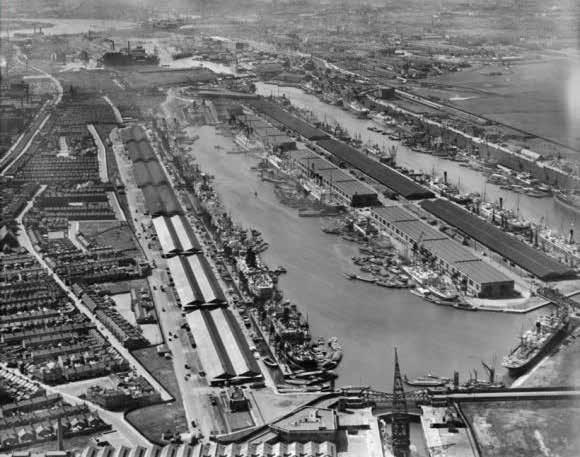
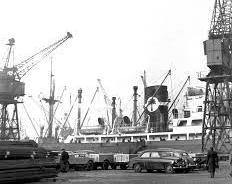

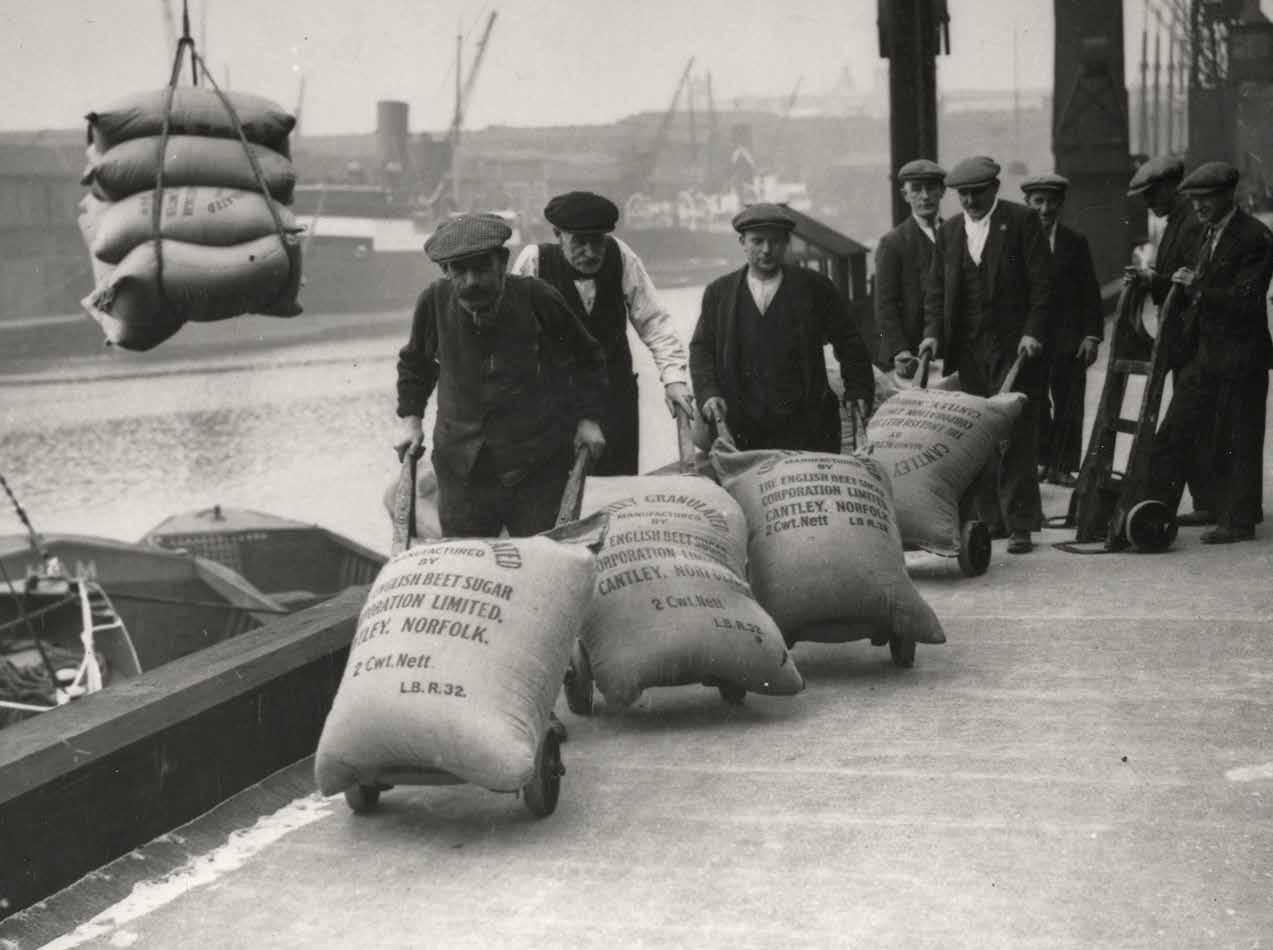
04
SITE HISTORY
Preserving the Dry Dock-Lands
Canary Wharf is significant in Maritime history including shipping, ports and marine science. Ships from every corner of the world would navigate in and out of the Lodnon Docklands, importing raw materials such as tobacco, timber, and animal skins. By 1802, the West India Docks were open for business which was known as the greatest civil engineering structure of its day in England it became soon after one the world’s busiest shipping ports.
46 Project Name Typology: Academic Year: Aldrin Estillore : Portfolio 2021-2022 Site:
Row of cranes on dock edge - dockworker warehouses in front of the dockland rivers.
Dockers with sacks of sugar marked for British expditionary forces in France. Circa 1940.
The windmills disappeared and new factories began to pop up in their place on the banks of the river Thames to allow ships to be unloaded.
Dockside image showing cranes, ships and cars. Circa 1950.
11 Brannan Street 2022 Maritime Museum + Boat House Wood Wharf
of re-working
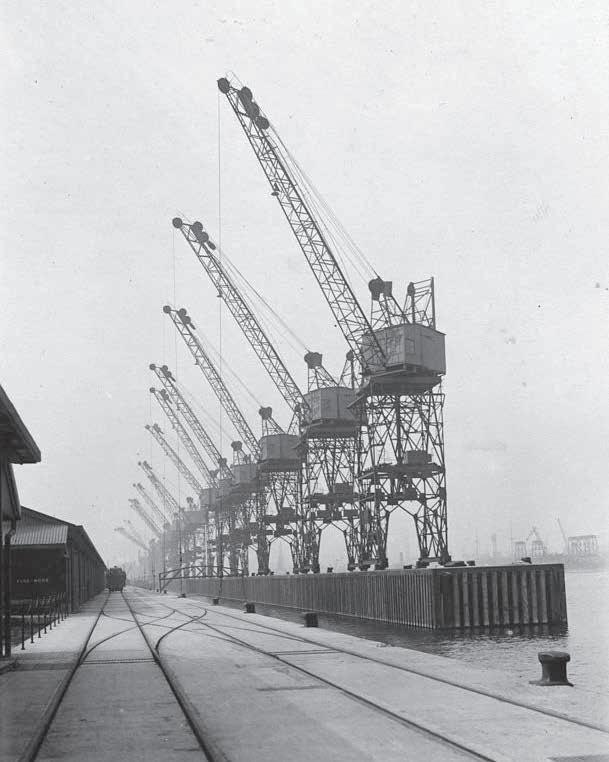
REDOCKINVENTING LANDS THE the challenges
an industrial past for the tenants of the future.
11 Brannan Street
WOOD WHARF IN NUMBERS
1.9
MILLION SQ FT OF WORKSPACE
350K



SQ FT OF HAND PICKED RETAIL & LEISURE SPACE
3,300
NEW HOMES WITH 25% AFFORDABLE HOUSING ONSITE
9
ACRES OF RIVERSIDE PARKLANDS AND GARDENS
200
DIVERSE AND INSPIRING EVENTS


WOOD WHARF
THE FUTURE DEVELOPMENT OF CANARY WHARF 2.0
05
CONTEXT ANALYSIS
Canary Wharf is now a growing district for London’s new financial district that quickly progressed of high-rising buildings all around the Isle of Dogs within Canary Wharf consisting of 100,000 people during work weeks. Most people who live in Canary Wharf are mostly for work and high-leisure lifestyle and it is a great place for dining and shopping. Most of the wokrplaces consisting of investment banks, large shopping districts and large corporate companies.
48 Project Name Typology: Academic Year: Aldrin Estillore : Portfolio 2021-2022 Site:
Canary Wharf, London’s future financial district
11 Brannan Street 2022 Maritime Museum + Boat House Wood Wharf

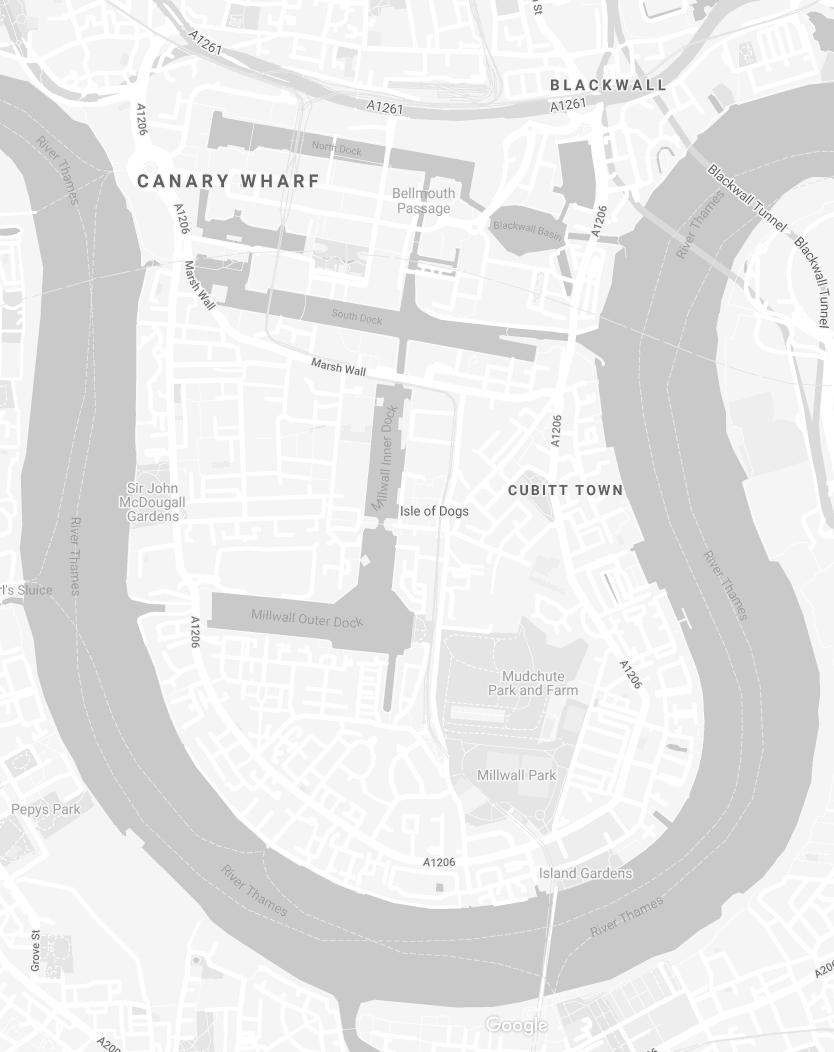




STRATEGICPLACEMENT POTENTIALSITELOCATION


49 Project:
Museum of London Docklands 2 3 1 4 7 5 8 6 9 Secondary School Primary School Hotel Pub Restaurant Hospital DLR Station GP Surgery Sport and Leisure Centre Play Area University and College Adult Education Key Train Station Church and Cathedral Library City Centre Supermarket Shops
TUtors: Andrei Martin & Andrew Yau
N
SHAPING THE FUTURE
How can architecture cultivate a city? How will we concieve our Free Zone?
The short answer iswithin a single building. Site
06
WOOD WHARF

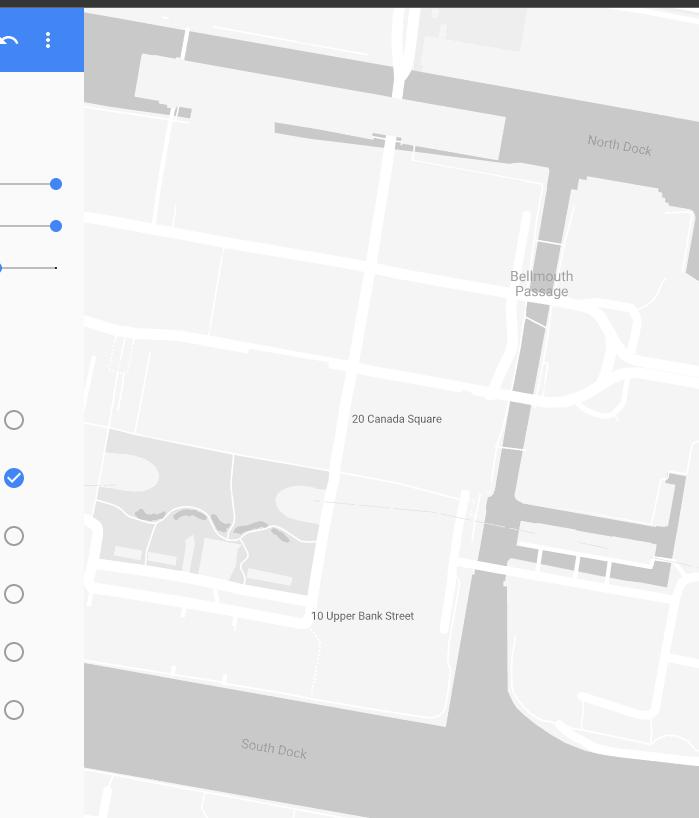

Wood Wharf offers a very different district because it’s effectively an island connected to Canary Wharf by an isthmus or bridge. As a site of interest Wood Wharf is made up of a series of major buildings – the main generators of activity. Because of the water side city, unusually the buildings get taller towards the edge, because they’re near the water. Wood Wharf is for people that love their city and make the most of it. A neighbourhood curated by the world’s leading leisure hotspots where cafes, bars, workspaces and independent retailers sit within 9 acres of riverside parklands and gardens
15 CANADA SQUARE 30 NORTH COLONADE ONE CHURCHILL PLACE 25/30 CHURCHILL PLACE 1 WATER STREET 8 WATER STREET HARBOURQUAY ONE PARK DRIVE SOUTH DOCK 16-19 CANADA SQUARE 20 CANADA SQUARE JUBILEE LINE MONTOEMY SQUARE MATER SQUARE MONTOEMY STREET SOUTH COLONNADE NORTHCOLONNADE 10 UPPER BANK STREET 300M
Location
50 11 Brannan Street 2022 Maritime Museum + Boat House Wood Wharf 5 WATER STREET
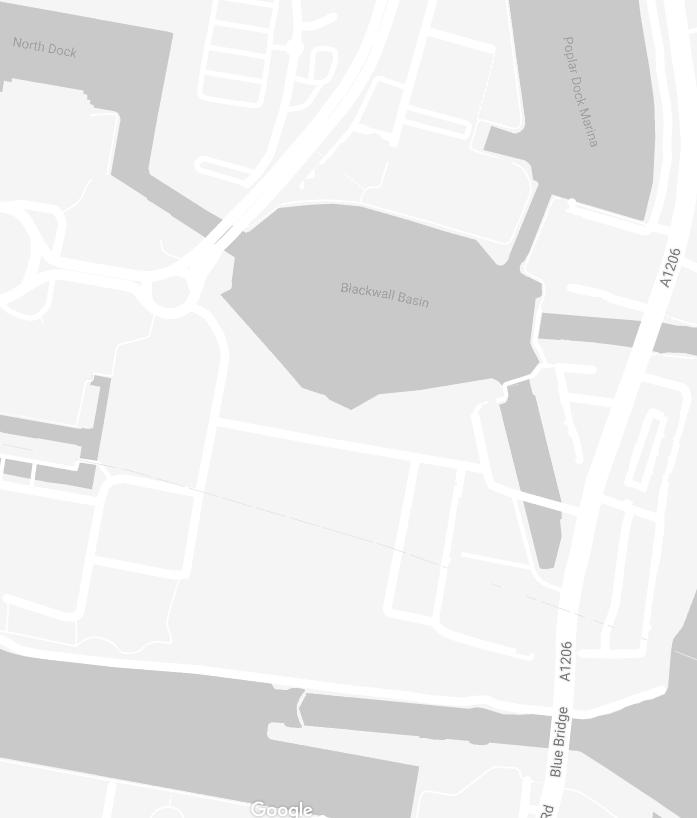
5 CHURCHILL PLACE 20 CHURCHILL PLACE WATER STREET 10 PARK DRIVE GEORGE STREET 10 GEORGE STREET 20 WATER STREET FRAMEWORKS WRAYBURN PLACE 15 WATER STREET 4 CHARTER STREET CHURCHILL PLACE CARTIER CIRCLE ONE BRANNAN STREET ONE CHARTER STREET THE MARKET BUILDING TIMBER QUAY LOVEDROVEWALK GRAVING DOCK BRANNAN STREET CHARTER STREET PRESTON’S ROAD 40 CHARTER STREET J1 J2 J3 J4 J5 H3 H4 H1 H3 M1 G7 G6 G5 G10 G1 G2 F1 F2 F3 F4 G3 G4 L1 MATER STREET PARK DRIVE PARK DRIVE HARBOUR QUAY GARDENS Key Commercial Residential (market) Residential (intermediate rent) Hotel/services apartments Residential (affordable rent) Community Retail THE ELIZABETH LINE LIVERPOOL STREET 6 MINS FARRINGDON 8 MINS STRATFORD 8 MINS BOND STREET 13 MINS PADDINGTON 17 MINS HEATHROW AIRPORT 39 MINS DOCKLANDS LIGHT RAILWAY GREENWICH 9 MINS CITY AIRPORT 15 MINS TOWER GATEWAY 11 MINS BANK 11 MINS STRATFORD INTERNATIONAL 11 MINS JUBILEE LINE LONDON BRIDGE 6 MINS WATERLOO 9 MINS WESTMINSTER 11 MINS 51 Project: 11 Brannan Street
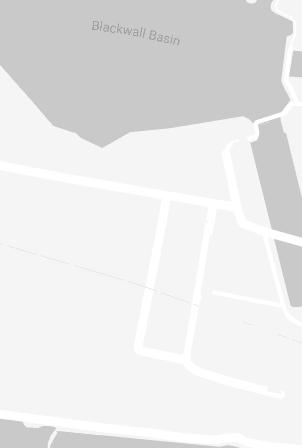
SITE LOCATION
The site location will be at 11 Brannan Street near Timber Quays. Adjacent is One Brannan Street, a large high-rise development. The reason for the site is that often masterplans are more of a pie shape, with the taller buildings in the centre. In this case, it’s almost the reverse: lower in the middle and higher at the edge, to deliberately exploit the views seen from a long distance because of the wide horizon of the waterscape. This produces a composition of buildings along the water’s edge that will be a prime location for a boat house.
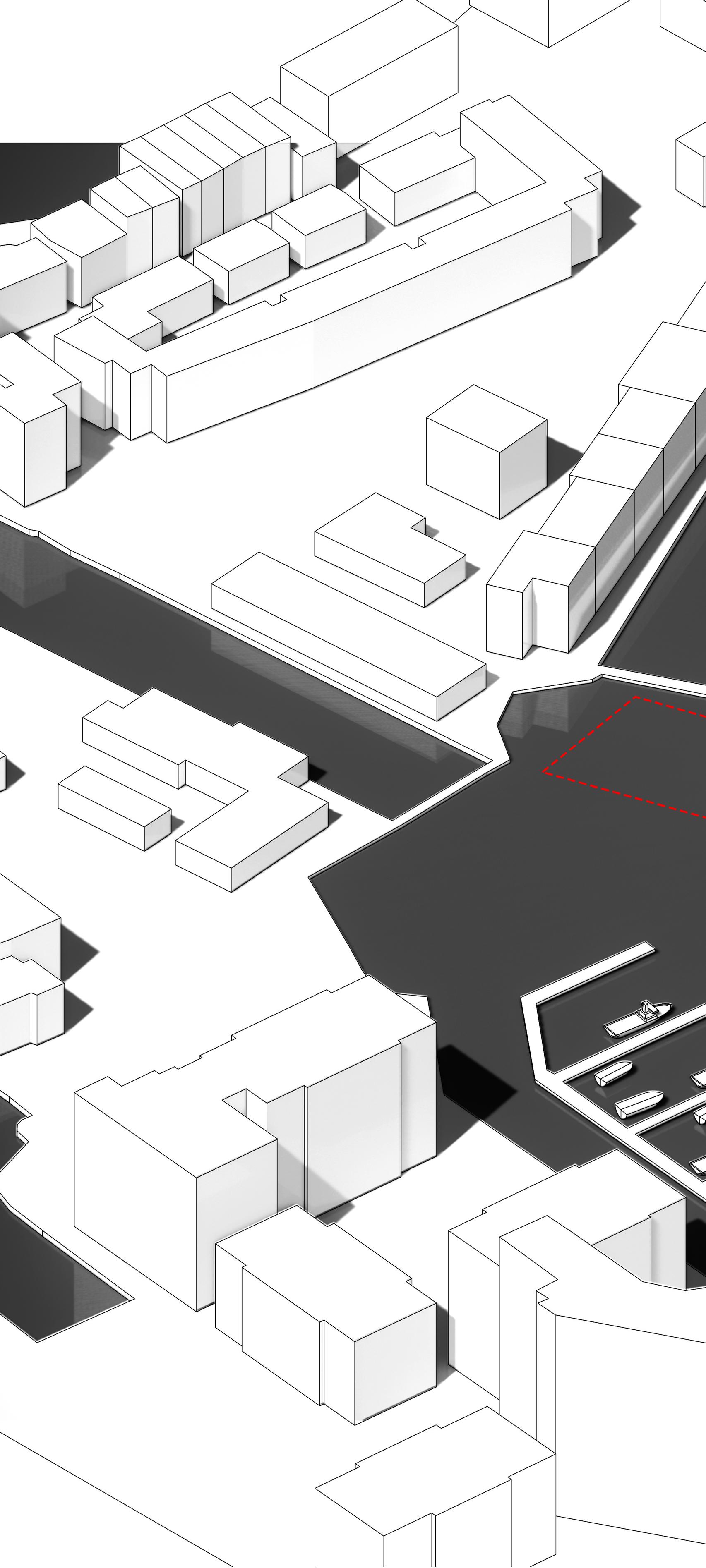
WRAYBURN PLACE TIMBER QUAY LOVEDROVEWALK J1 J2 J3 J4 H3 H4 H1 M1 G7 G6 G5 G10 G1 G2 F1 F2 F3 F4 G3 G4 2 1 4 NOON AM PM
BLACKWALL
Opportunities and Constraints 07
52 Project Name Academic Year: Aldrin Estillore : Portfolio 2021-2022 11 Brannan Street 2022
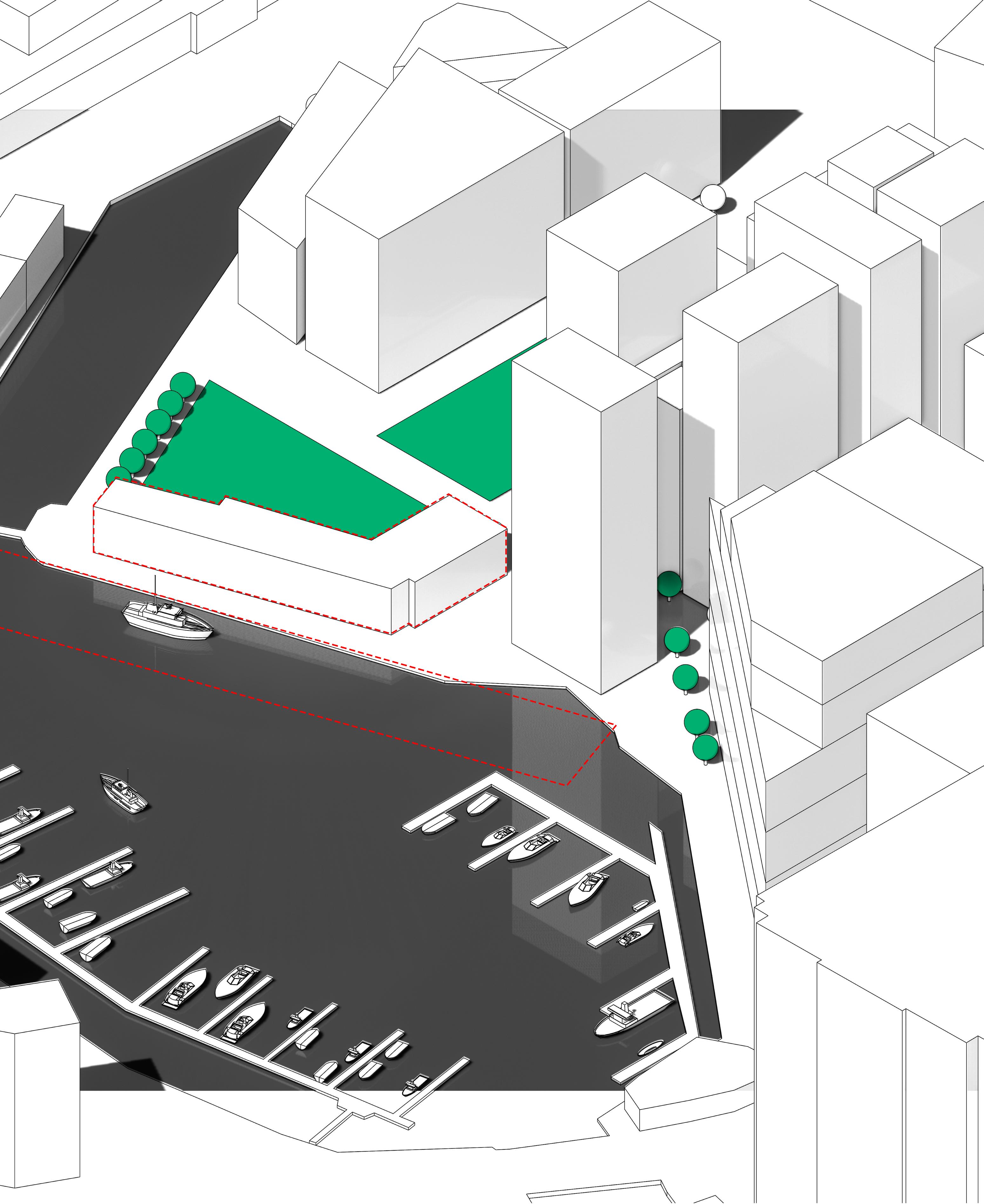
3 2 RESIDENTIAL COMMERCIAL RESIDENTIAL 1 1 2 3 4 Key Site boundary Timber Quay Boundary Existing building to be modified 11 Brannan Street 7 Brannan Street One Brannan Street Blackwall Basin 4 TIMBERQUAY 53
BLACKWALLBASIN
TUtors: Andrei Martin & Andrew Yau
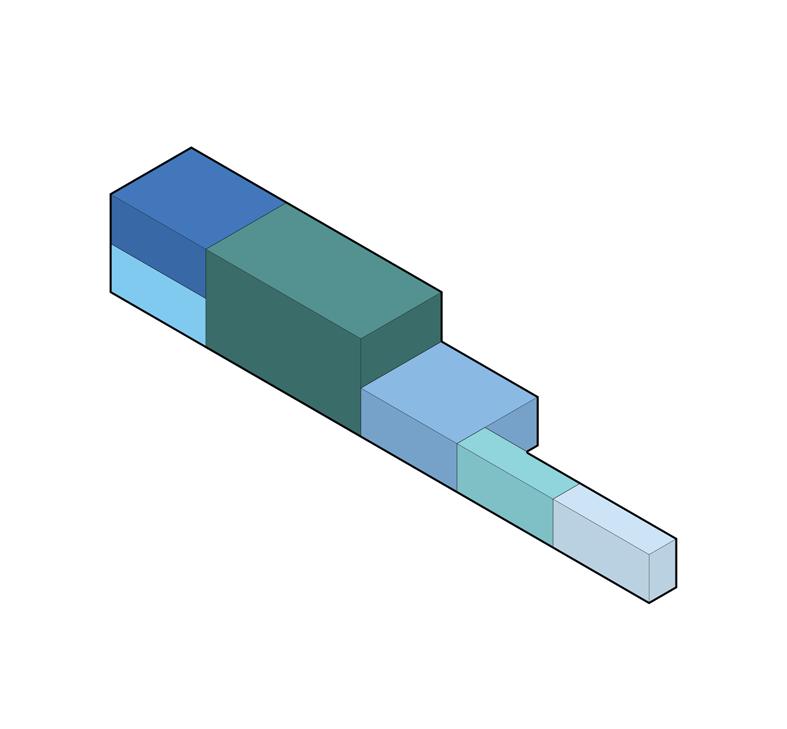








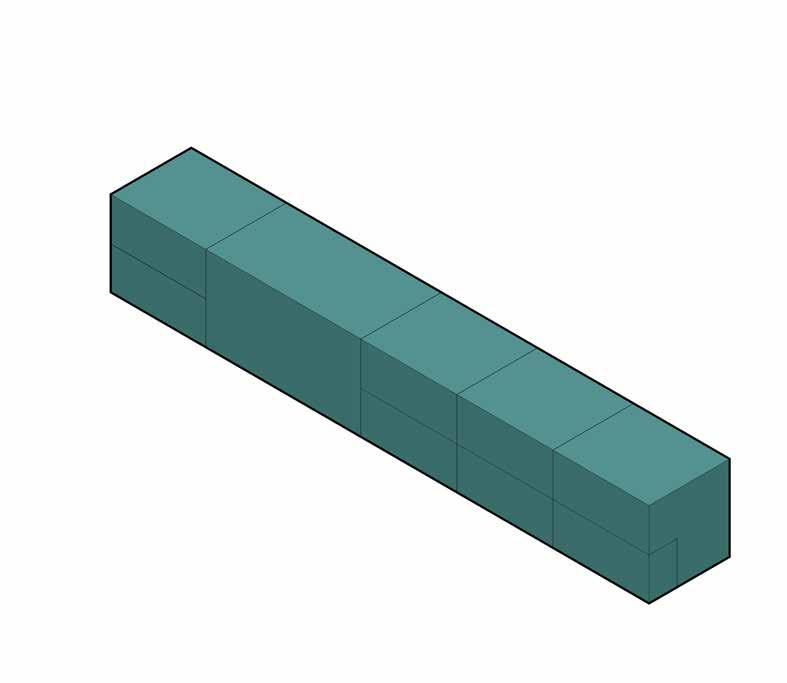






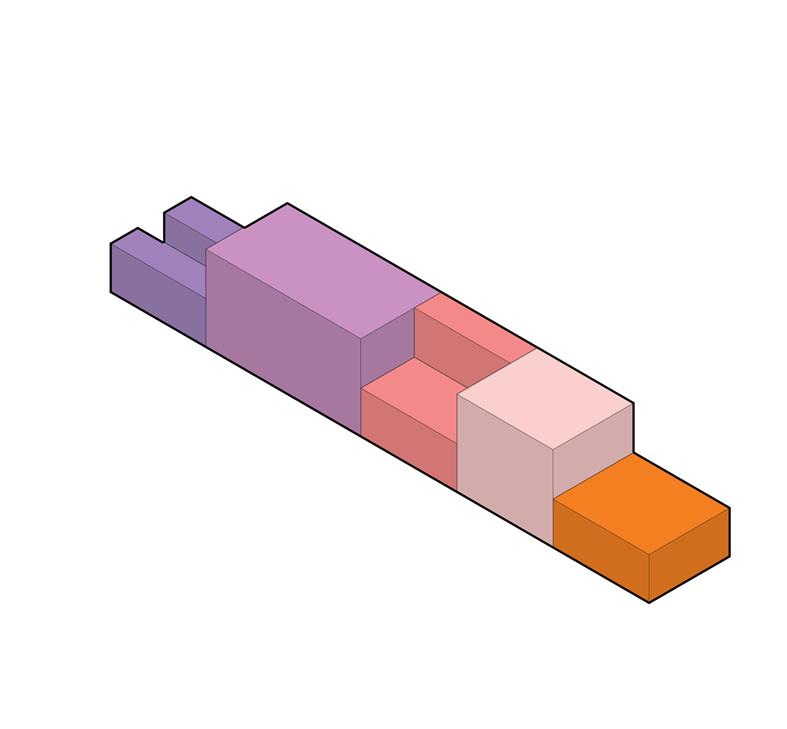
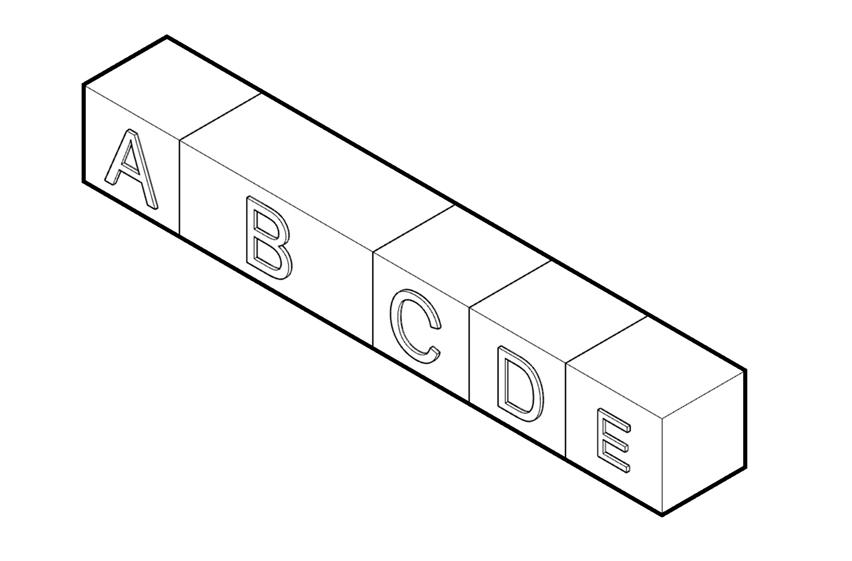


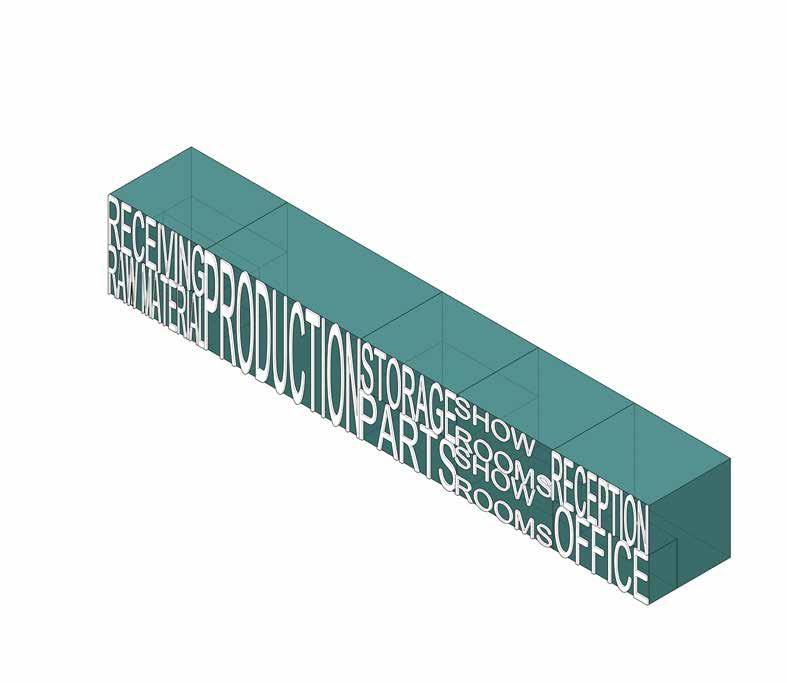
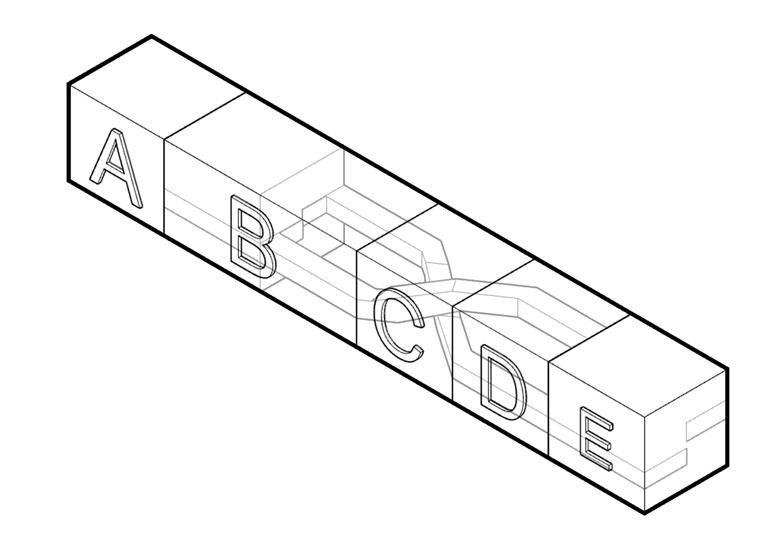
08
DESIGN PROPOSAL
What happens if we re-invent the wheel of a production line?
When we look at Warehouses and Manufacturing Buildings, they are composed of typically having a linear line-up arrangement whereby the goal of the process of the built product is derived from a straight line, from start-to-finish, this gives allocations of facilities to be arranged in a linear fashion that can maximise the production process and maximise output and time. We can say that typically a production process begins and ends within a linear arrangement. But the Design proposal for this building will change this processes into a looping process where we can re-use and manipulate the production line to be circulated around these spaces.
Receving Materials Production Packing Storage Shipping Designing FINISH BACK HOUSEOF FRONT OF HOUSE START Amazon Warehouse Organisation by Building Program Aston Martin’s Manufacture Organisation by Building Program AUTOMOBILE WAREHOUSE Organisation by Building Program An alternative approach to Manufacturing Processes TYPICAL PROPOSED A D B C F E LOBBY 1 LOBBY 2 A B C D E LOBBY 1 LOBBY 2
54 Project Name Academic Year: Aldrin Estillore : Portfolio 2021-2022 11 Brannan Street 2022
SPEEDCRAFT PRODUCTION
A Historical Respect in Reviving Traditional Craftsmanship
The building will be derived through three specific zones. The Production Zone, Museum Zone, and the Public Zone. The intent of the building programme is to understand and learn about the importance of traditional towards contemporary craftsmanship. A place of activity in building, constructing and learning the process of building ships, boats and shipdocks. The idea stemmed on having an apprentice to be able to teach and support the user to learn the craftsmanship in building ships and boats.
09
PRELIMINARY DESIGN CONCEPT DESIGN BASIC DESIGN DETAIL DESIGN SHIP OWNER’S REQUIRMENTS LAUNCHING ON-BOARD OUTFITTING OPERATION AND TRIAL DELIVERY MACHINERY RECEIVING PIPE RECEIVING PIPE FABRICATION PART ASSEMBLY BLOCK ASSEMBLEY PAINTING PRE-ERECTION ERECTION PART FABRICATION PRE PROCESSING UNIT ASSEMBLY ON-BLOCK OUTLINING DESIGN PHASE CONSTRUCTION PHASE DEPLOYMENT PHASE 55
TUtors: Andrei Martin & Andrew Yau
DESIGN DEVELOPMENT
I took inspiration of marine characteristics in order to create five sets of distinctive characters that are able to demonstrate the effectual spaces needed to inhabit the programmatic zoning within its volume.
The design is conducted through a series of Boolean Operations. These objects are a combination of subtractions and intersections in order to convey the characteristics of these objects. Through Object Manipulation we can create a set of characters that conveys the effectual qualities of objects that defy gravity through Character Study.
10
Tectonic Components / A Cast of Precarious Characters
56 Project Name Academic Year: Aldrin Estillore : Portfolio 2021-2022 11 Brannan Street 2022


OBJECT INTERSECTION OBJECT CONNECTION OBJECT SUBTRACTION
C1 C3
C4
C5
Sketchfab link: https://skfb.ly/otvYR 57
C2
TUtors: Andrei Martin & Andrew Yau
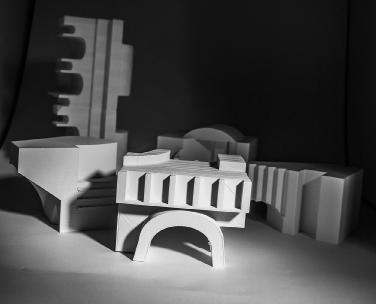
PHYSICAL CONSTRUCT
The model consisted of 3D printed characters with detailed interiority of floorplates within the character cavity. The accomodation blocks are laser-cutted using frosted acrylic which gives a translucency within the frontal view of the characters which are nested within the middle zone of the construct.
This gives an inviting creation of from the street level which entices views to wander within the ground alleyways into the greenland archipelagos.
11
1:200 Scale Model of Building Proposal
58 Project Name Academic Year: Aldrin Estillore : Portfolio 2021-2022 11 Brannan Street 2022
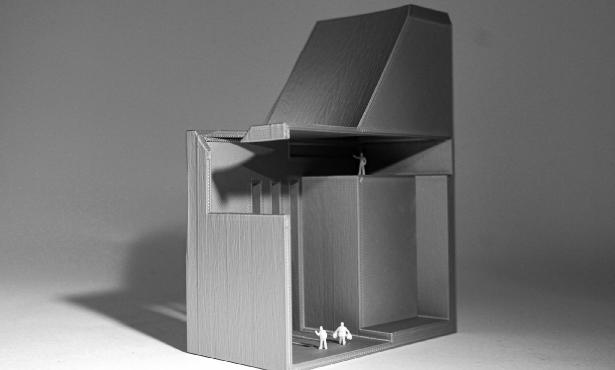
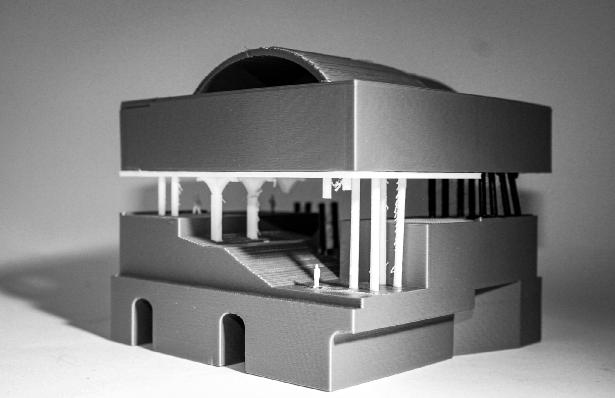
59
TUtors: Andrei Martin & Andrew Yau
DESIGN EVOLUTION
Effectual and Programmatic Study
The design processes is as follows, that when we take a typical production line and somewhat manipulate the production to be in a repeating circular pattern that creates a looping effect that creates the production line to be reused and re-structured. On the other hand, another relationship that we can also look at is to enhance the typology of a production building and create objects that can be inserted within these volume and form an advancement crafting space.
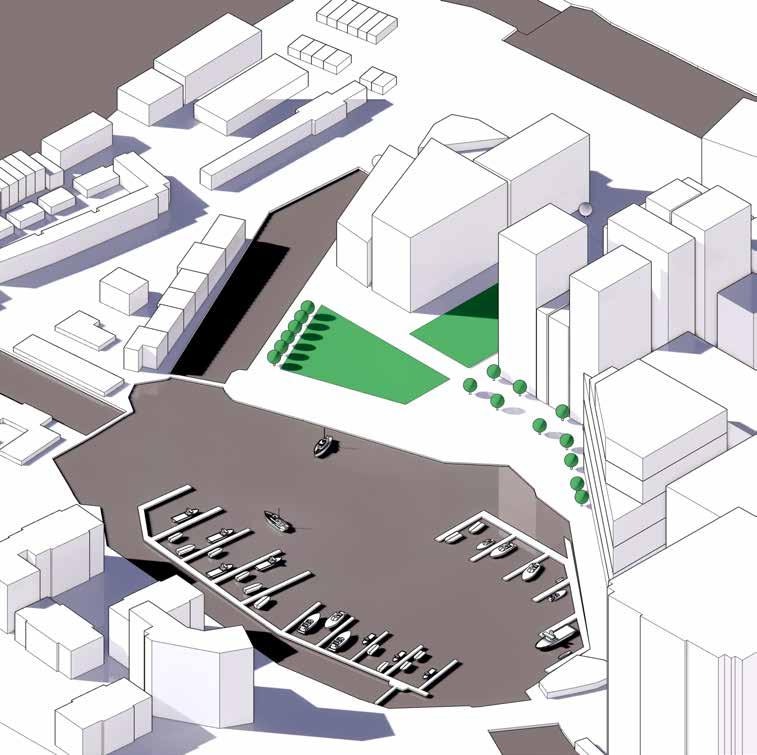
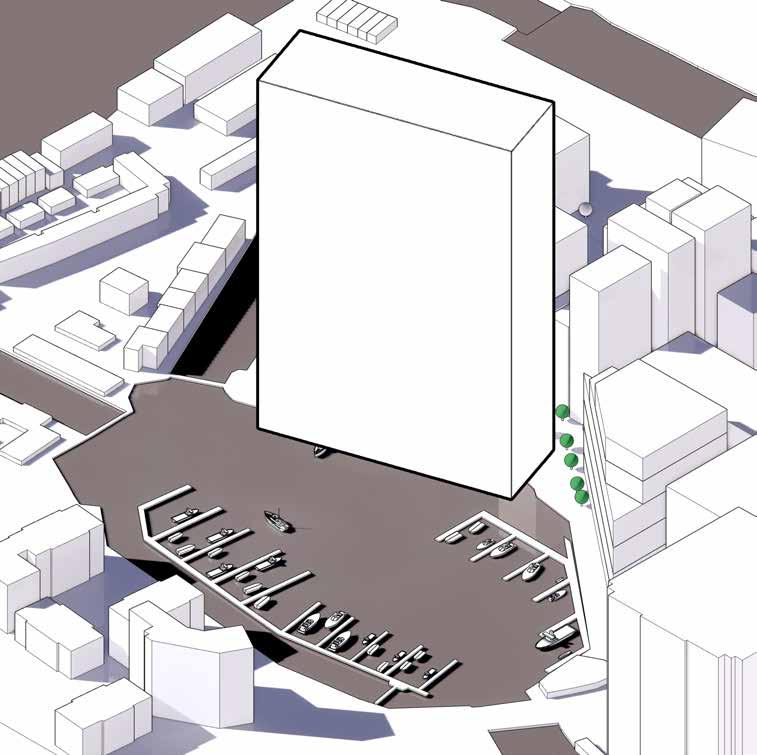
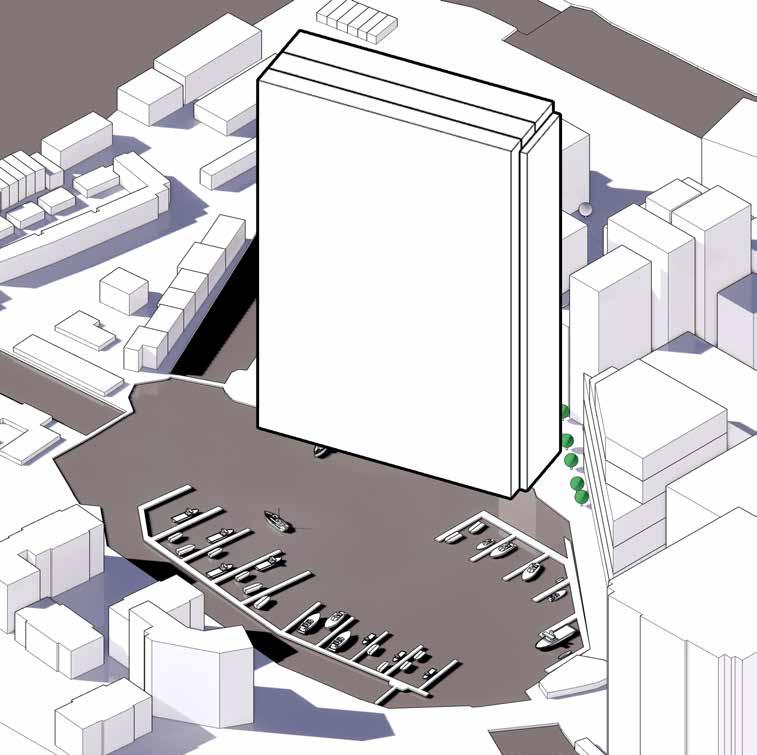
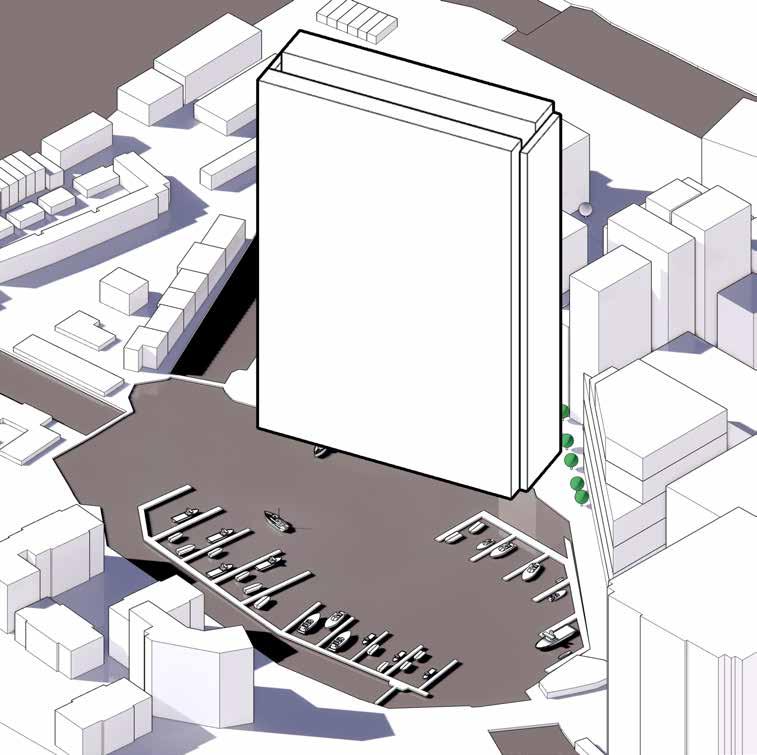
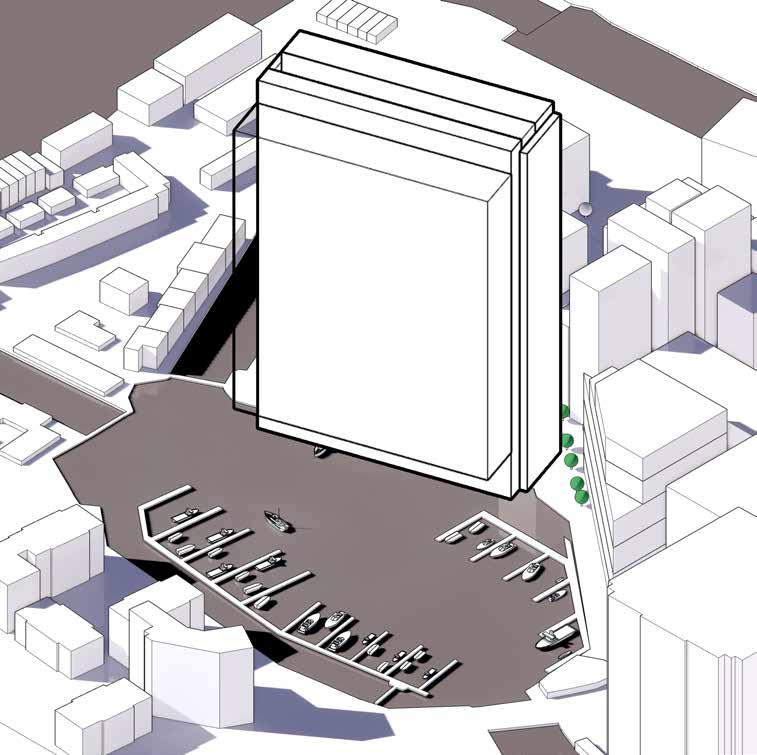

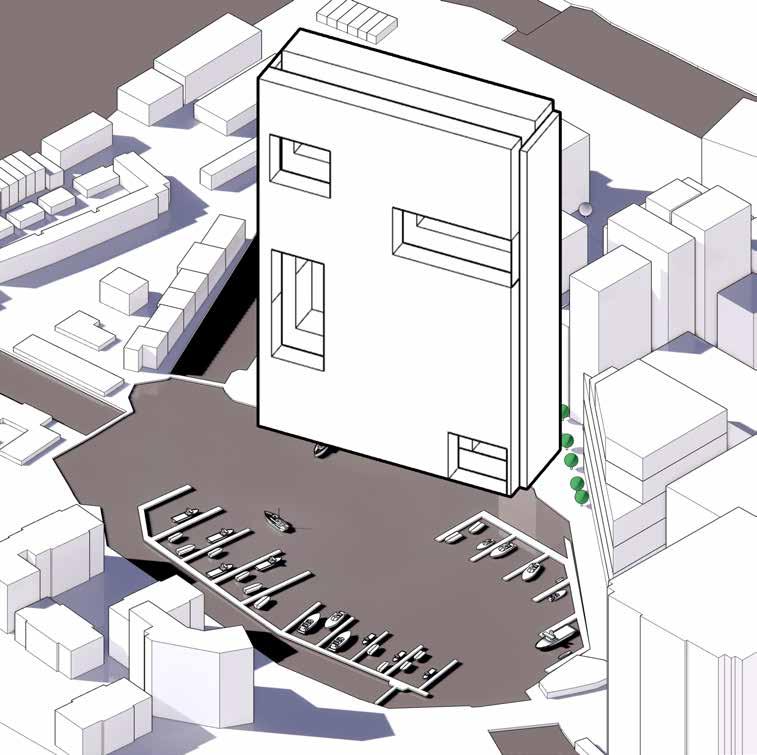
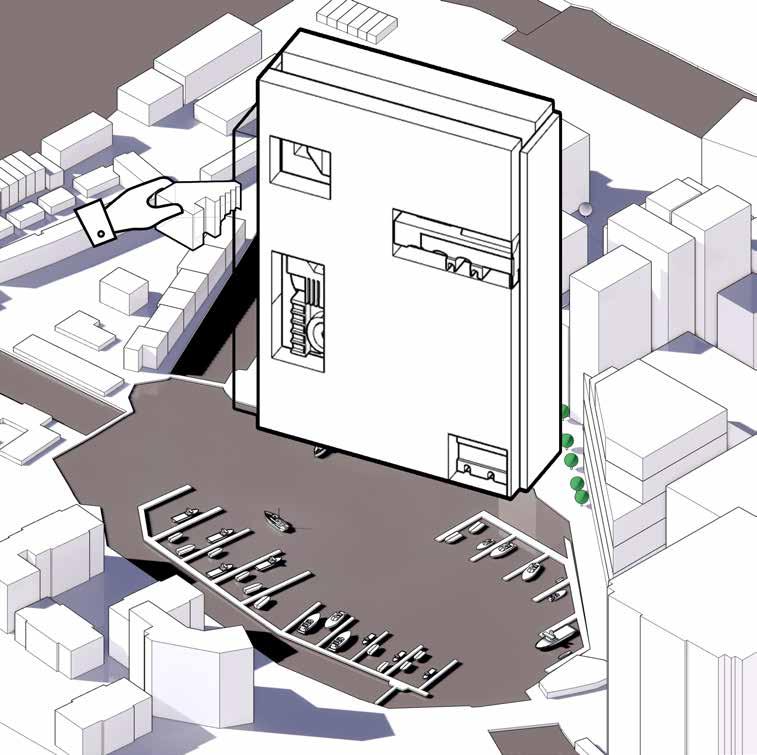
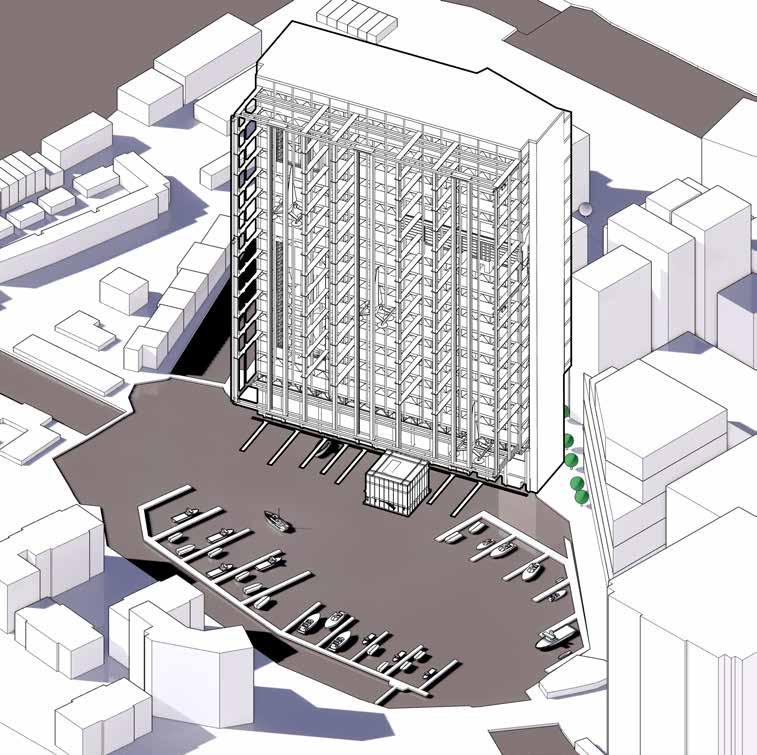
CONTEXT AND SITE LOCATION 1 SUBTRACT 4 NEIGHBOURING VIEWS 7 EXTRUDE 2 ATRIUM 3 PRODUCTION SPACE 5 CHARACTER LOCATION 6 CHARACTER INSERTION 8 FINAL PROPOSED DESIGN 9
12 60 Project Name Academic Year: Aldrin Estillore : Portfolio 2021-2022 11 Brannan Street 2022

61
TUtors: Andrei Martin & Andrew Yau
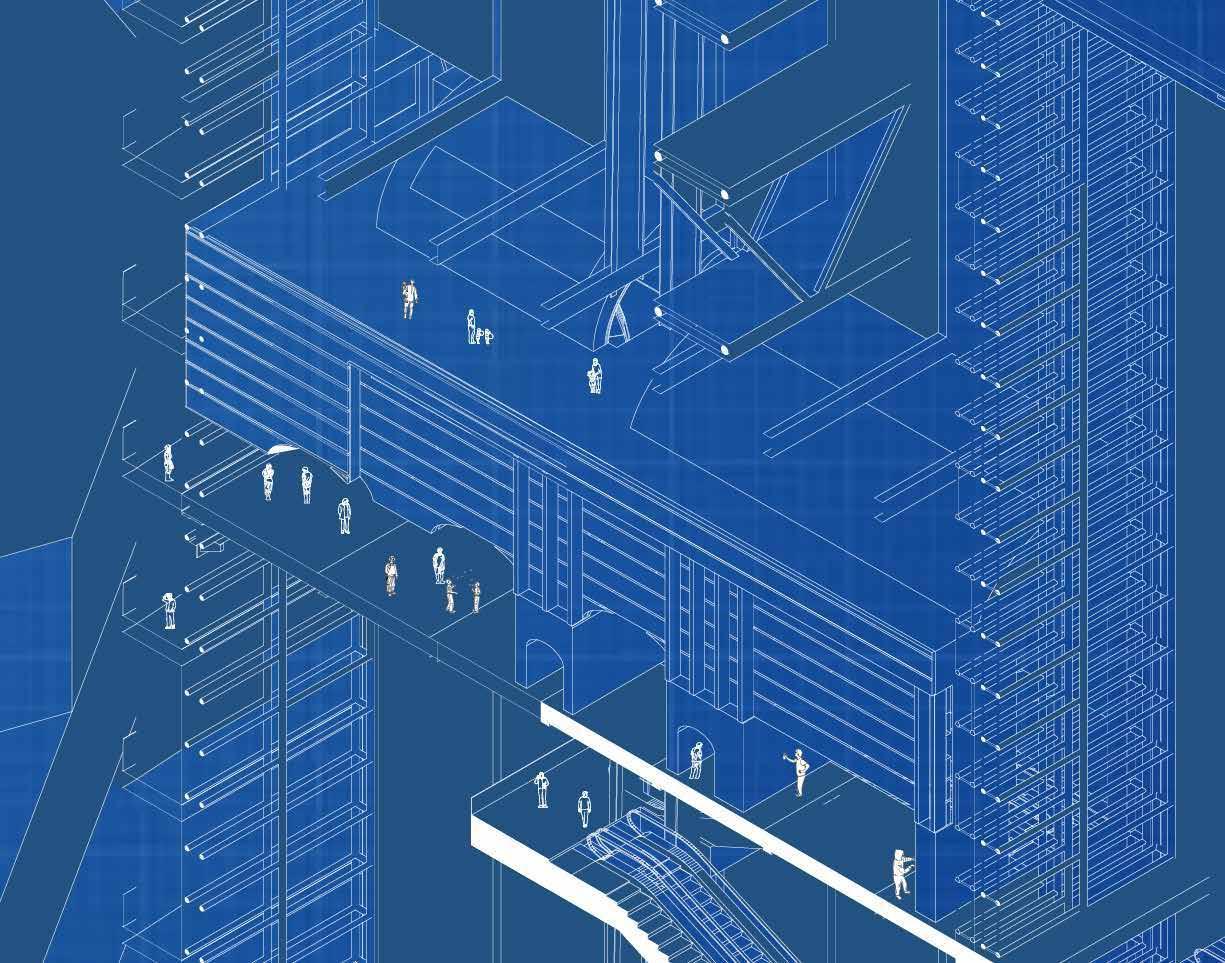

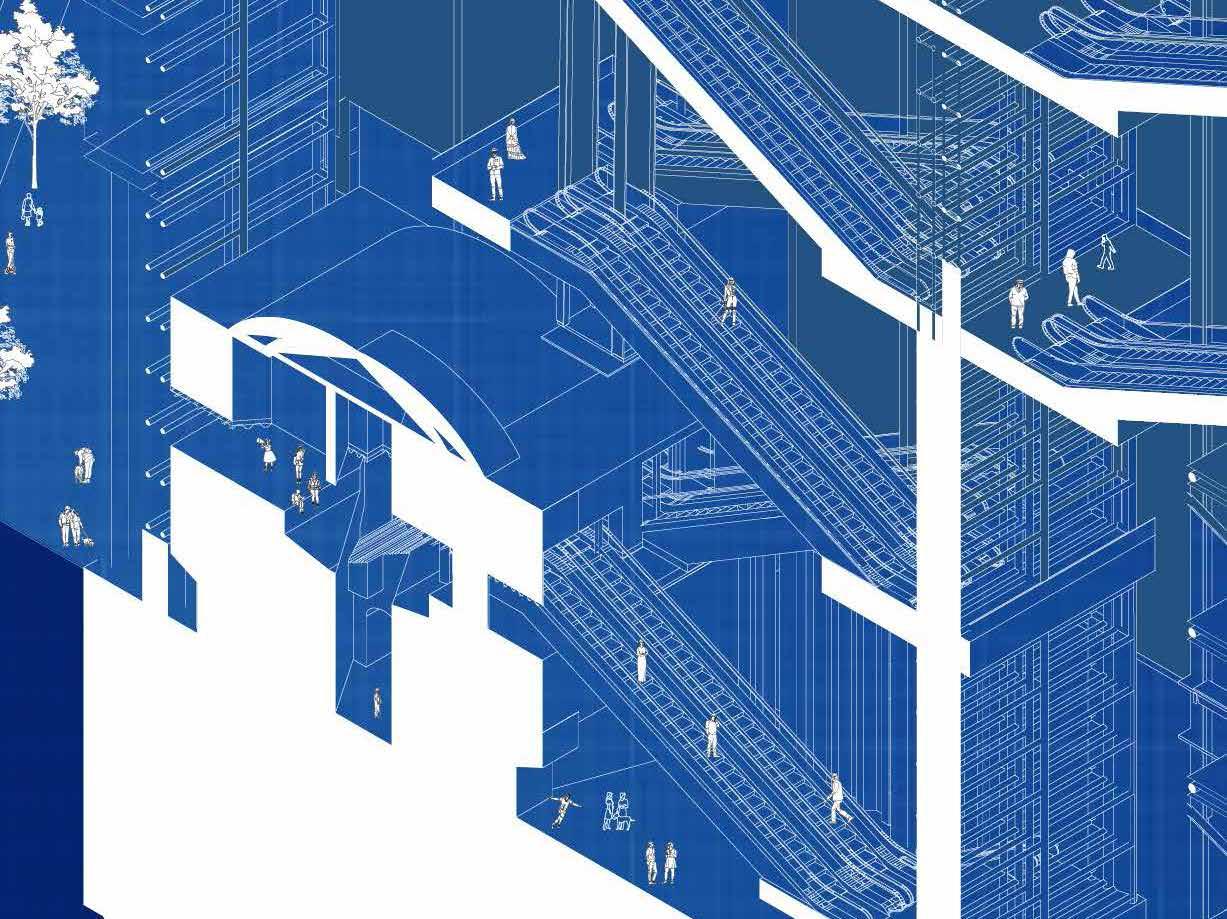
EFFECTUAL MOMENT / MUSEUM ZONE / C2 EFFECTUAL MOMENT / MUSEUM ZONE / C5 As part of the buildings forefront features a double glazed glass facade. The part section explores the connection between the existing core, cantilevered floor-plates and the insertion of new fit-out architectures. These fit-out secondary structures are an example of what the final assembly could potentially look like. Long-Section Drawing | 11 Brannan Street | Wood Wharf Entrance Atrium Entrance to First Character Auditorium Museum Continued path to 2nd Character 01 02 06 04 05 03 A GF - 1st Floor Office Spaces Studio Spaces Escalators Continued path to 2nd Character Museum Zone, America’s Cup Boats Continued path to 3rd Character, with public display hung onto character Atrium 07 08 12 13 10 11 09 B 2nd - 4th Floor Escalator Continued path to 3rd Character Zoned Museum Zone, Traditional Crafting Boats Continued path to 4th Character Metalic Beam Museum Zone, Speed Crafting Boats Overhang Experience of boats being suspended. Platform views overlooking towards the character Continued path to 5th Character Museum Zone, Archive and Aritfacts Rooftop Cafe, and Exhibition Spaces for events and Skyline View Platform views overlooking towards the character 14 18 21 15 19 22 17 21 16 20 23 C D E 5th - 8th Floor 9th - 12th Floor 12th - 15th Floor


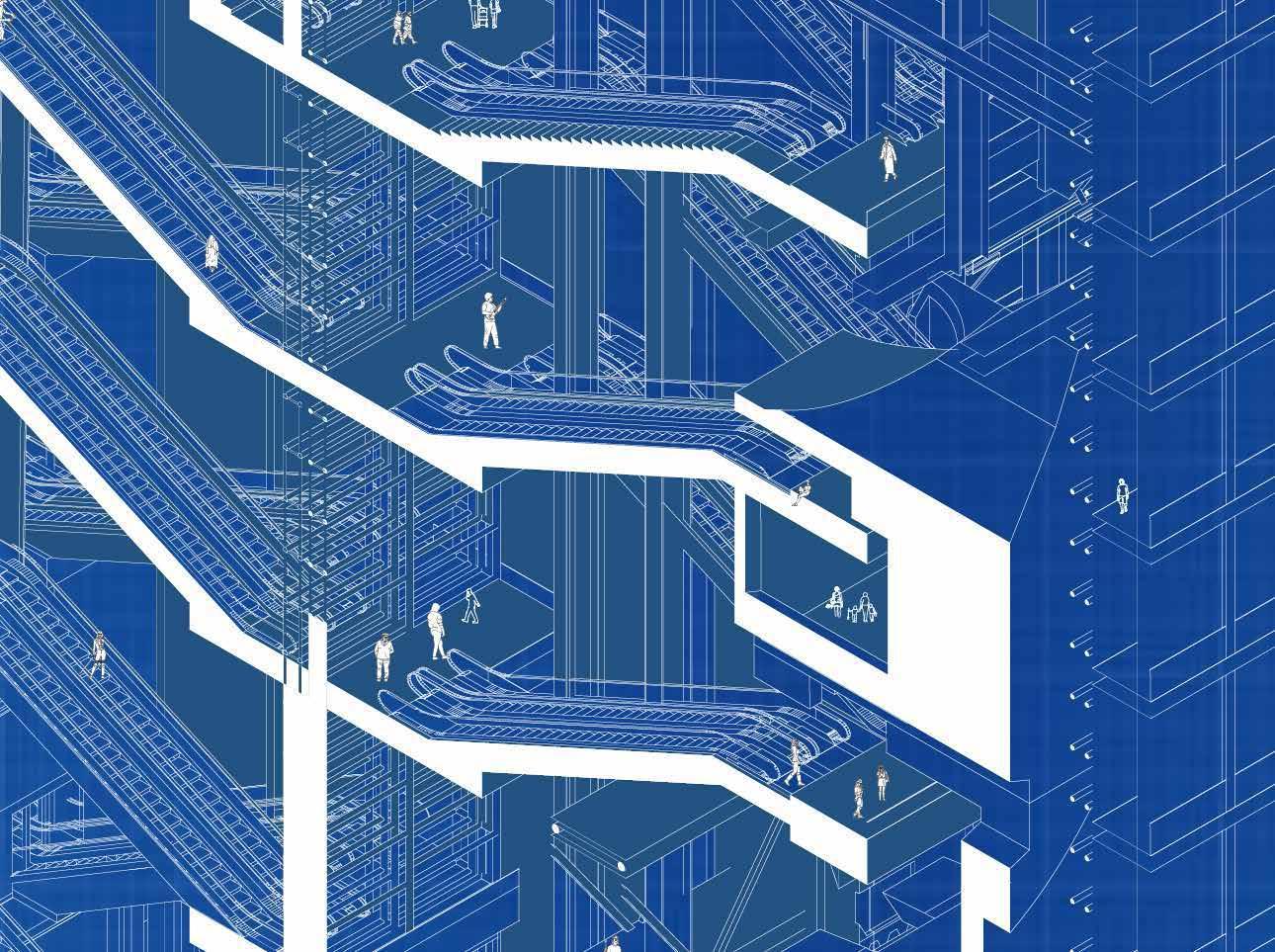
EFFECTUAL MOMENT / MUSEUM ZONE / C1
Planned Completion: 2030 Construction Starts: 2025 A B C D E
EFFECTUAL MOMENT / MUSEUM ZONE / C3+C4 Boat House + Maritime Museum
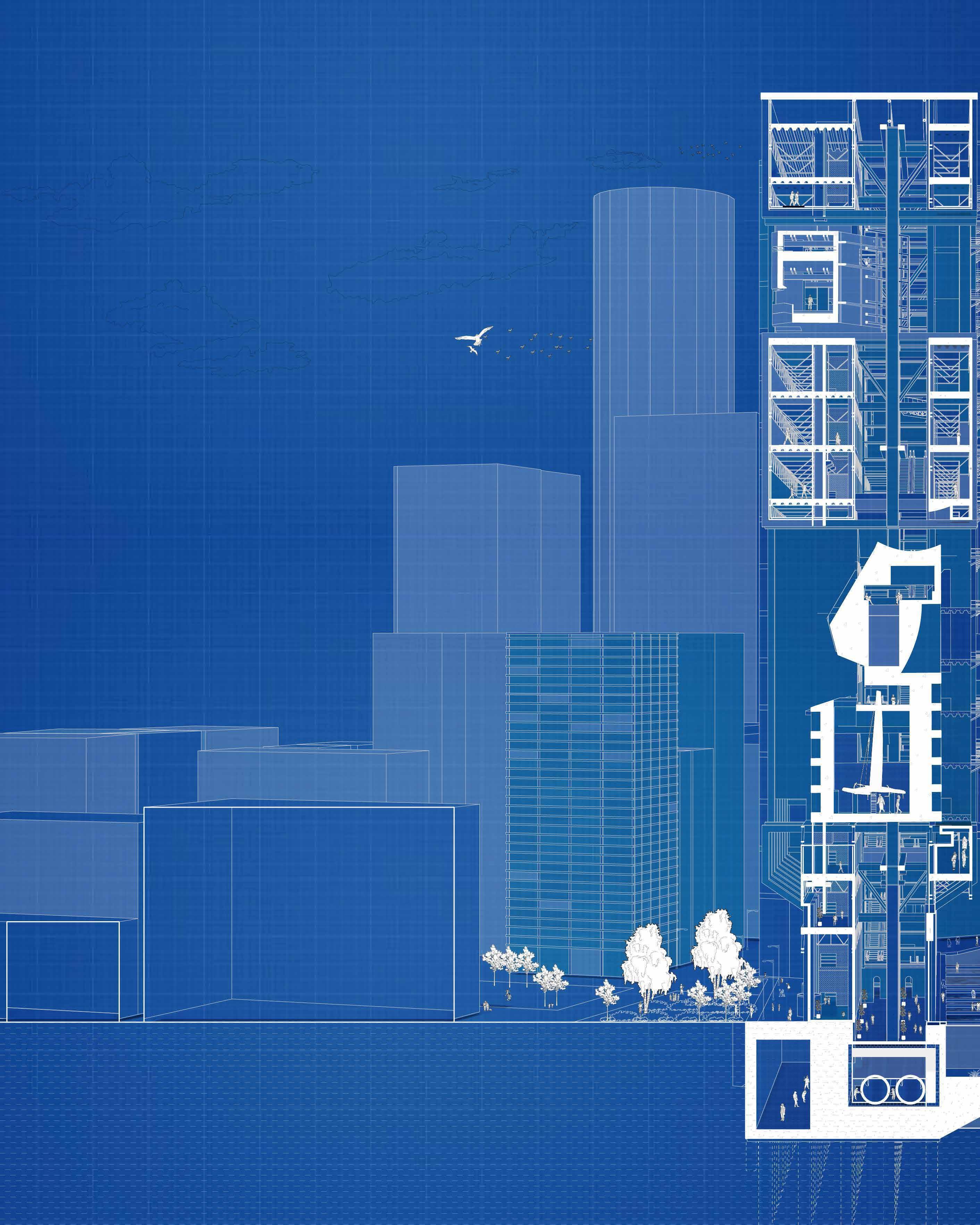
Cross-Section Drawing | 11 Brannan Street | Wood Wharf
The project consists of two distinct relationships that derive the final proposal.
First is the normative structure, mostly consisting of steel frames, trusses and floor plates to encapsulate a high-rise boat production warehouse.
Secondly is the Object Structure which is designed in a monoque, stress-skinned structure that are wrapped to form the built form. Water is the “common space” par excellence because, at the same time, it brings us closer and distances us from the Other, that is, from the unknown and the unpredictable - everything that contemporary cities seem to deny symptomatically.
It is precisely there, in this inconstant “common space”, that the navigations cross, articulate, and dispute the different cultural and natural identities. Therefore, if before the horizon of the navigations was the encounter with new lands, today it is the encounter with new waters, or rather, with new “commons”.
300mm Steel Trusses 10mm Tile Roof Ceiling PPC Aluminium Panel with Backpanel Fixed onto Castellated Beam Curtain Wall Mullion Double Glazing Glass 01 02 06 04 05 03 A Ceiling Build-out 150mm Steel Beam 150mm Insulation 150mm Concrete Floor Slab 610mm Steel Castellated Beam 150mm Void to fit ceiling ducts 50mm Glulam Timber Lattice Framework - Vapour Barrier 10mm Tile Roof Ceiling 07 08 12 13 10 11 09 B Floor to Ceiling Build-out Concrete pilings 6m deep Insitu concerete-profiled base, 6m deep Composite slab, concrete-profile decking Metalic Beam 18 19 21 20 D E 10mm Floor Finish Exterior walkway, facade maintenance Composite slab, concrete-profiled steel decking Metalic Beam 14 15 17 16 C Steel Framing Structure Layout Foundation Strategy Intelligent Skin Build-out
14
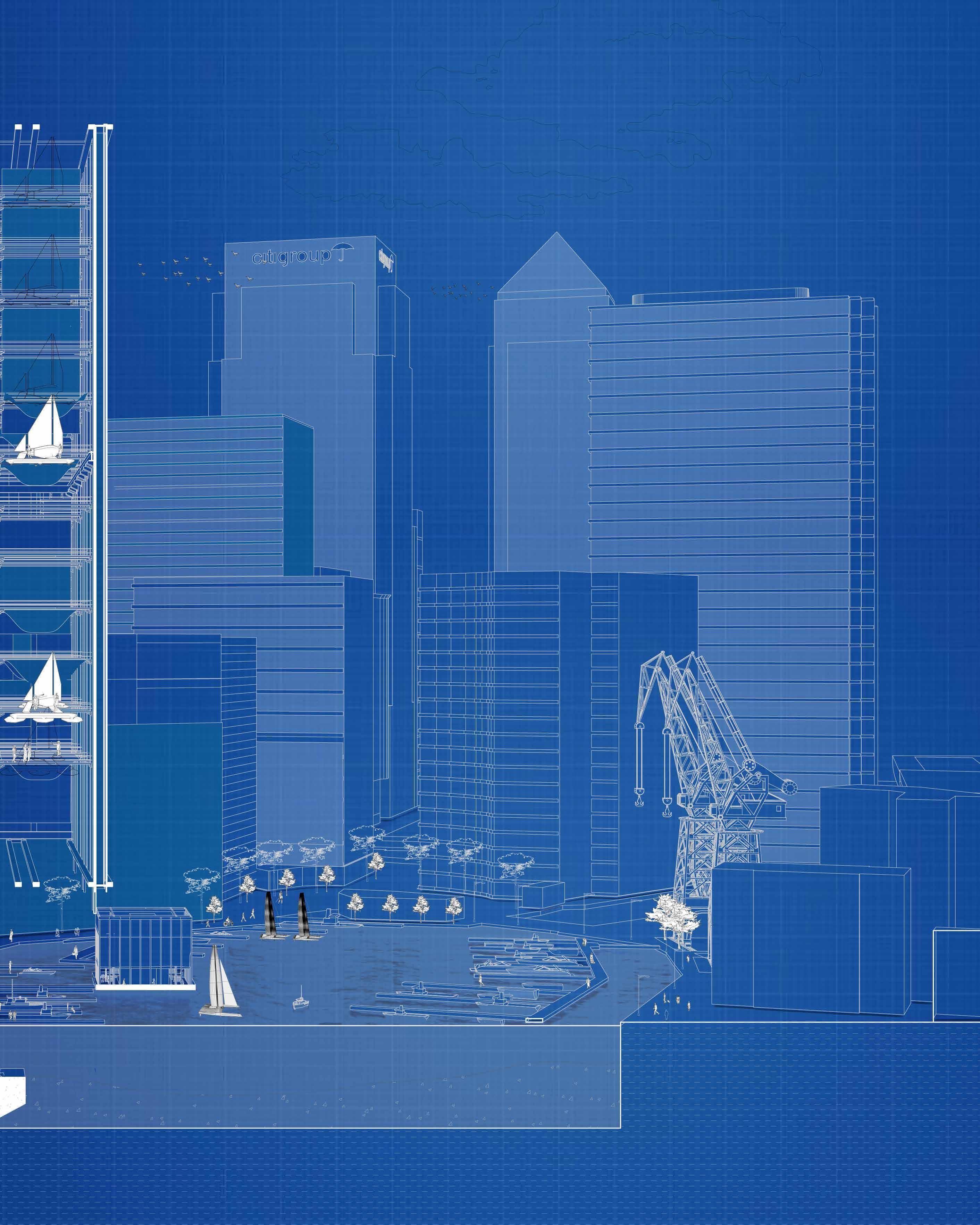
Planned Completion: 2030 Construction Starts: 2025
Boat House + Maritime Museum

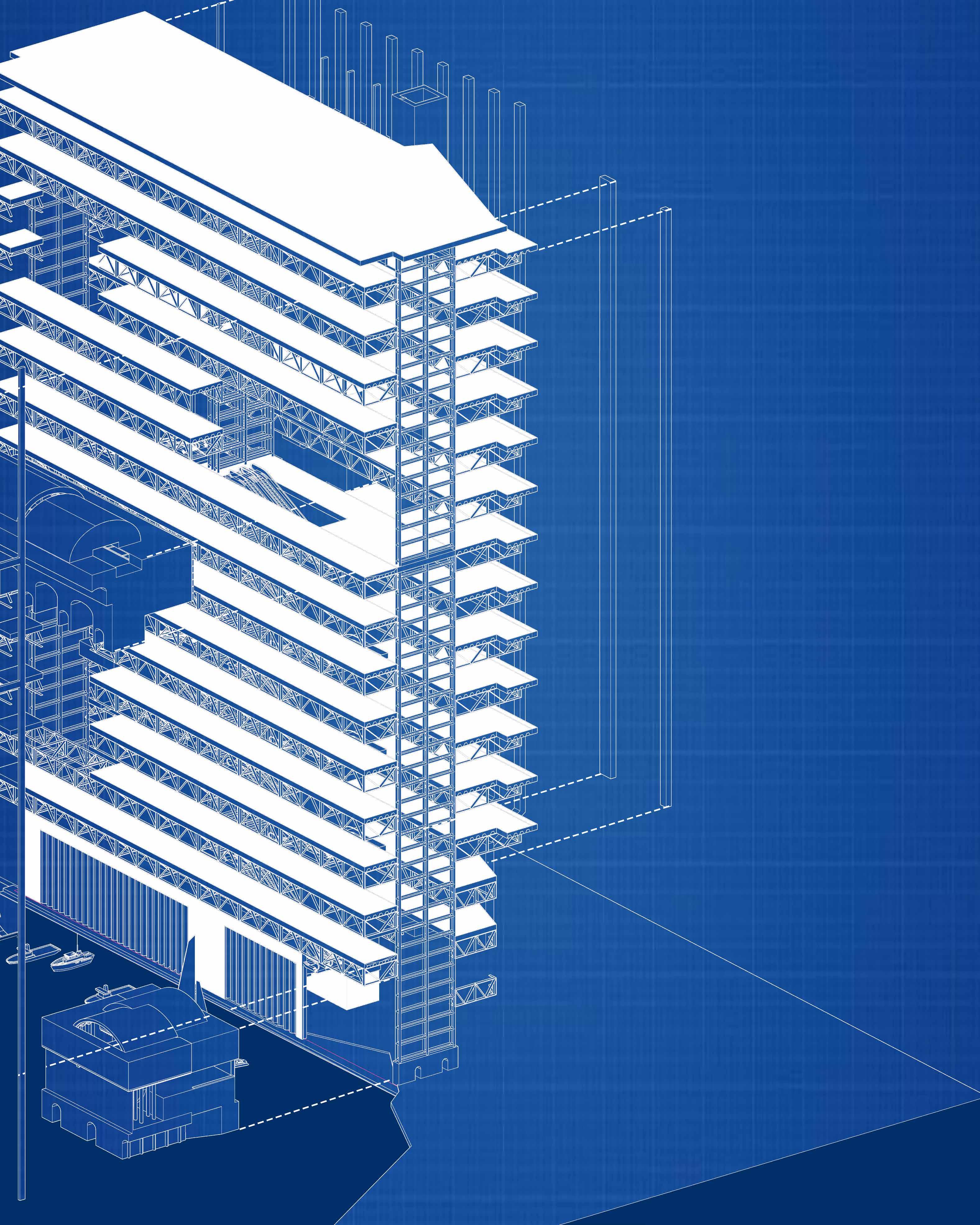
11 15 14 13 6 12 9 1 2 3 4 5 6 7 8 9 10 11 12 13 14 15 Boat Production- Steel Frame Structure Steel Railings AC34 boat Steel Framing Structure North Face Museum Zone Top Floor Character 1 Museum Zone Top Floor Character 2 Museum Zone Middle Floor Character 3 Museum Zone Middle Floor Character 4 Museum Zone Bottom Floor Character 5 Prefabricated concrete floorplates Concrete Core / Lift Escalators Steel Framing Structure South Face Steel Frame Trusses Secondary Steel Frame Structure Interior BUILDING STRUCTURAL STRATEGY
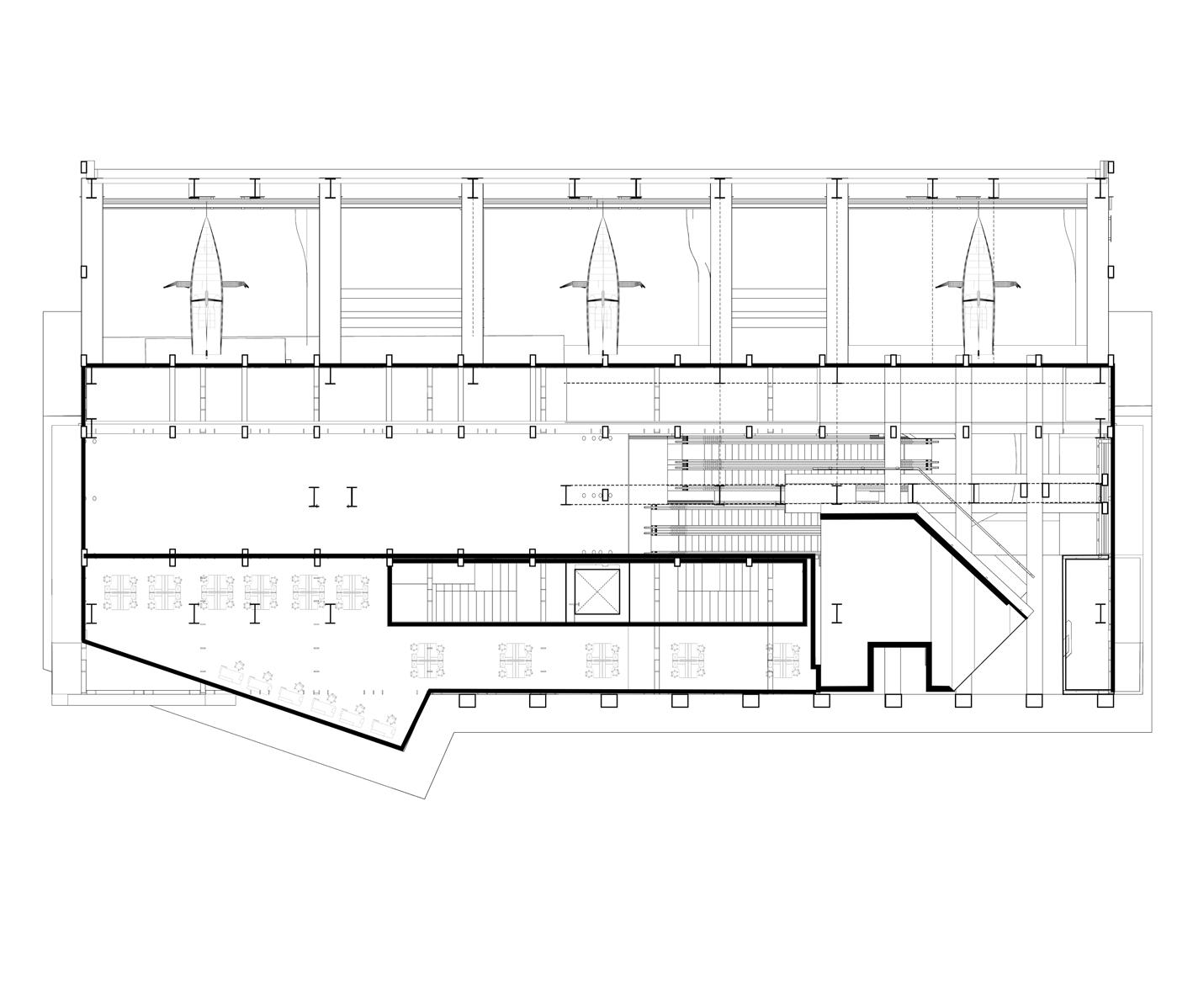
A PLACE OF HISTORY
Effectual Experiences
A place of activity in building, constructing and learning the process of building ships, boats and shipdocks. The idea stemmed on having an apprentice to be able to teach and support the user to learn the craftsmanship in building ships and boats.
15
68 Project Name Academic Year: Aldrin Estillore : Portfolio 2021-2022 11 Brannan Street 2022
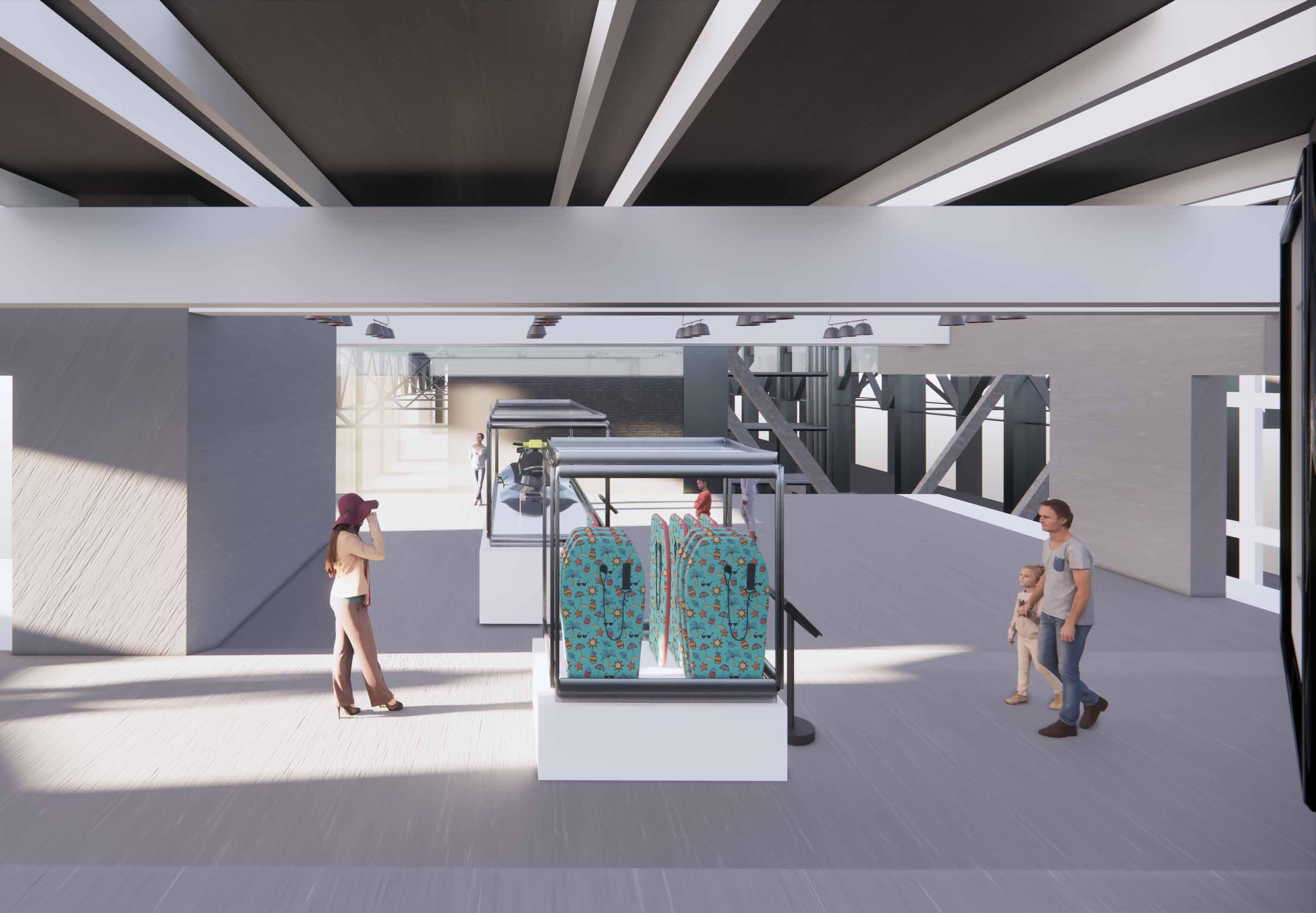
69
TUtors: Andrei Martin & Andrew Yau

A PLACE OF MEMORY
The long and noble history of the British Maritime history unfolds in a continuous motion within and around the London docklands, 7 metres (23 ft.) below the ground. All floors - connecting exhibition spaces with the auditorium, classroom, offices, café and the dock floor within the museum - connected escalators creating exciting and sculptural spaces.
Experiences 16
Effectual
70 Project Name Academic Year: Aldrin Estillore : Portfolio 2021-2022 11 Brannan Street 2022
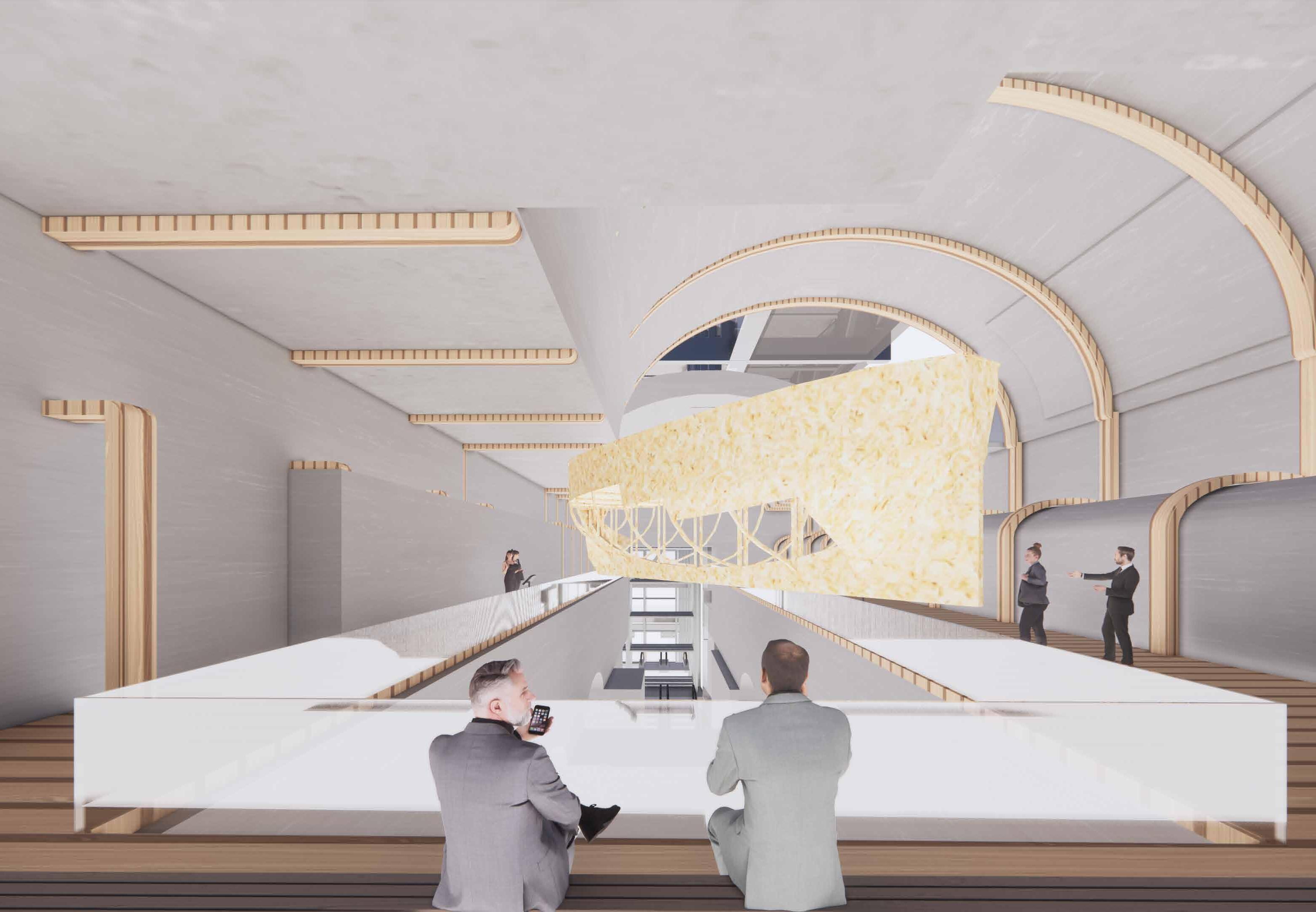
71
TUtors: Andrei Martin & Andrew Yau

Re-INVENTING THE WATER LINE
The Docklands offers a historic uniquness within the area, the best way to honour and preserve history is through people, blending the edges of Canary Wharf into the remaining community of those who used to live and work on the island. Many of their family histories go back to working on the docks.
As part of the output production boats, we can create a place that links the past to the present and invent a future mode of transportation within water buses or owning your own boat to travel around the The London River Thames Services. A Freezone of water-transports.
A B C PRIMARY STRUCTURE SECONDARY STRUCTURE TERTIARY STRUCTURE Cultural & Conventional Intervention 18
72 Project Name Academic Year: Aldrin Estillore : Portfolio 2021-2022 11 Brannan Street 2022
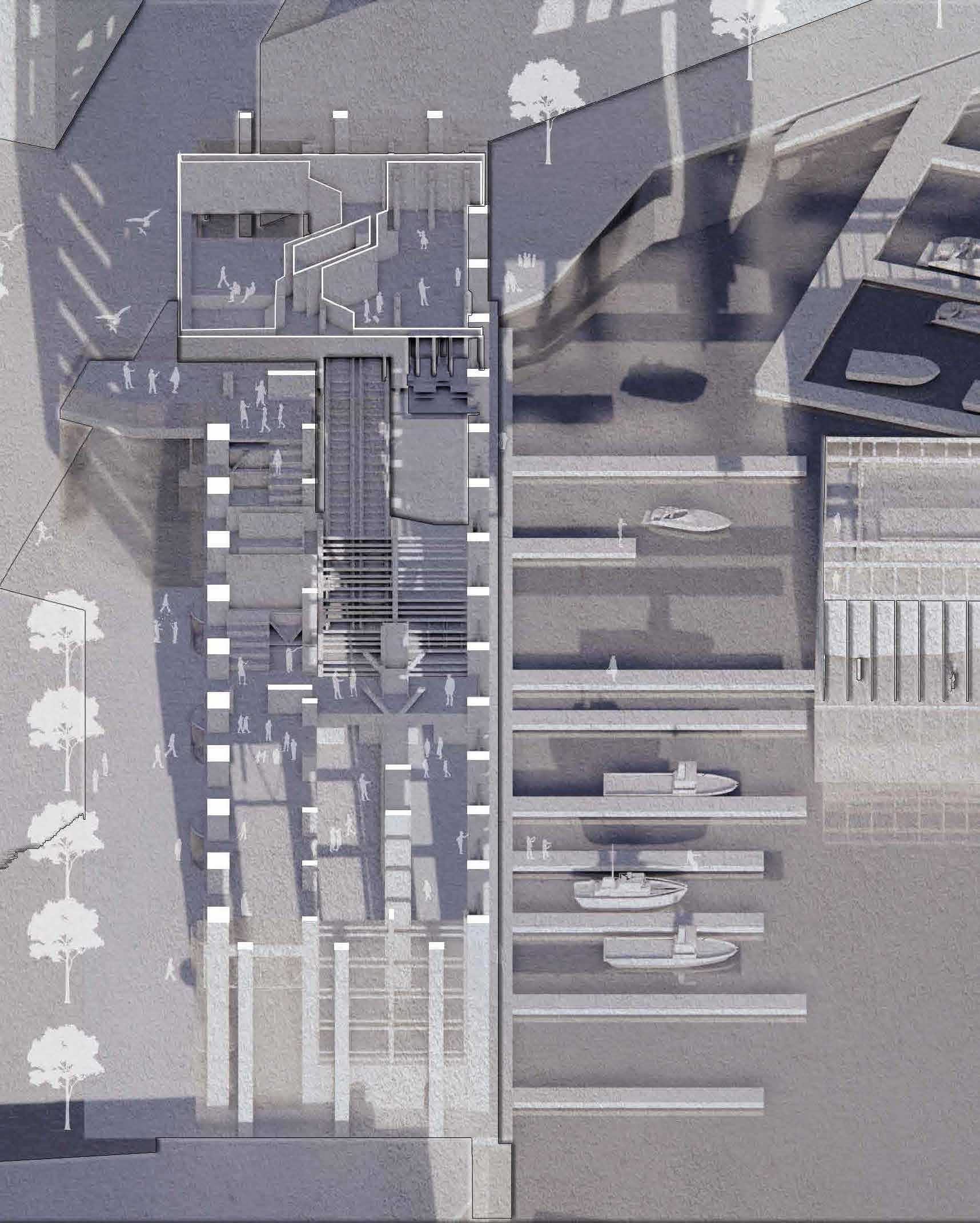
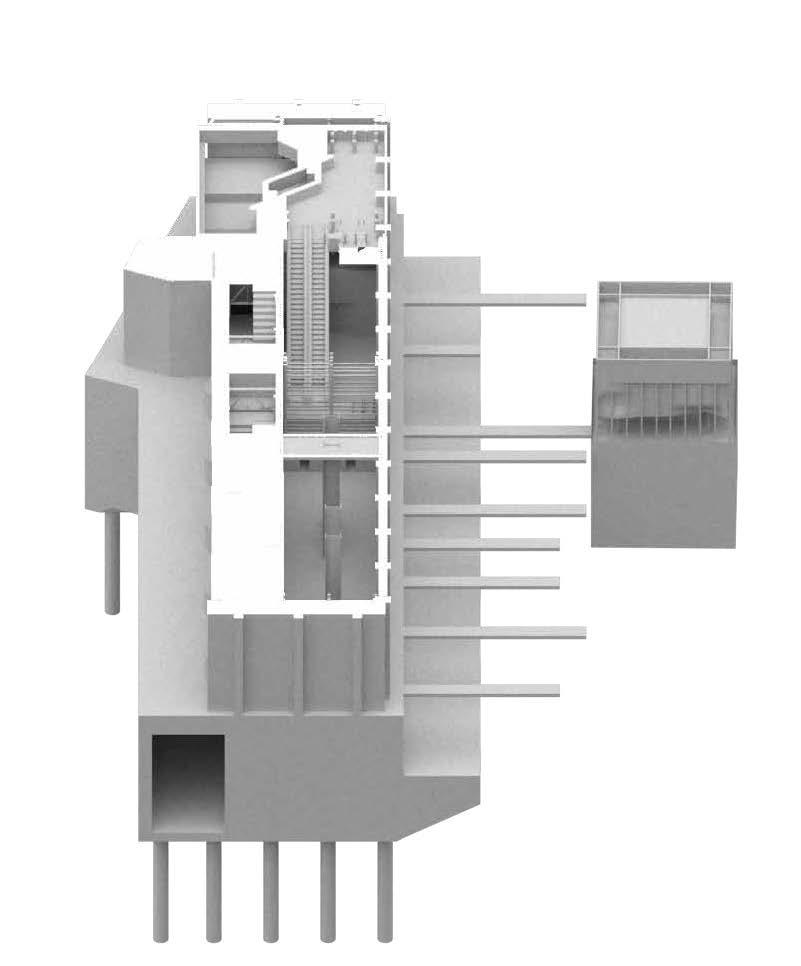
Re-INVENTING THE DOCKLANDS
In order to achieve the transition, these new buildings employ brick and masonry materials, as well as colour to keep people engaged with the wateredge, rather than raised above it, to connect them with the docks. Allowing the buildings to face the water, building them with materials that feel significant and providing for houseboat moorings are all things that enhance rather than take away from the waterscape. The other thing is the way in which we name and brand the place, the parks, the streets to connect the history. These effect help evoke memories.
Free Zone of Business, Trade and Transport 17
A
74 Project Name Academic Year: Aldrin Estillore : Portfolio 2021-2022 11 Brannan Street 2022
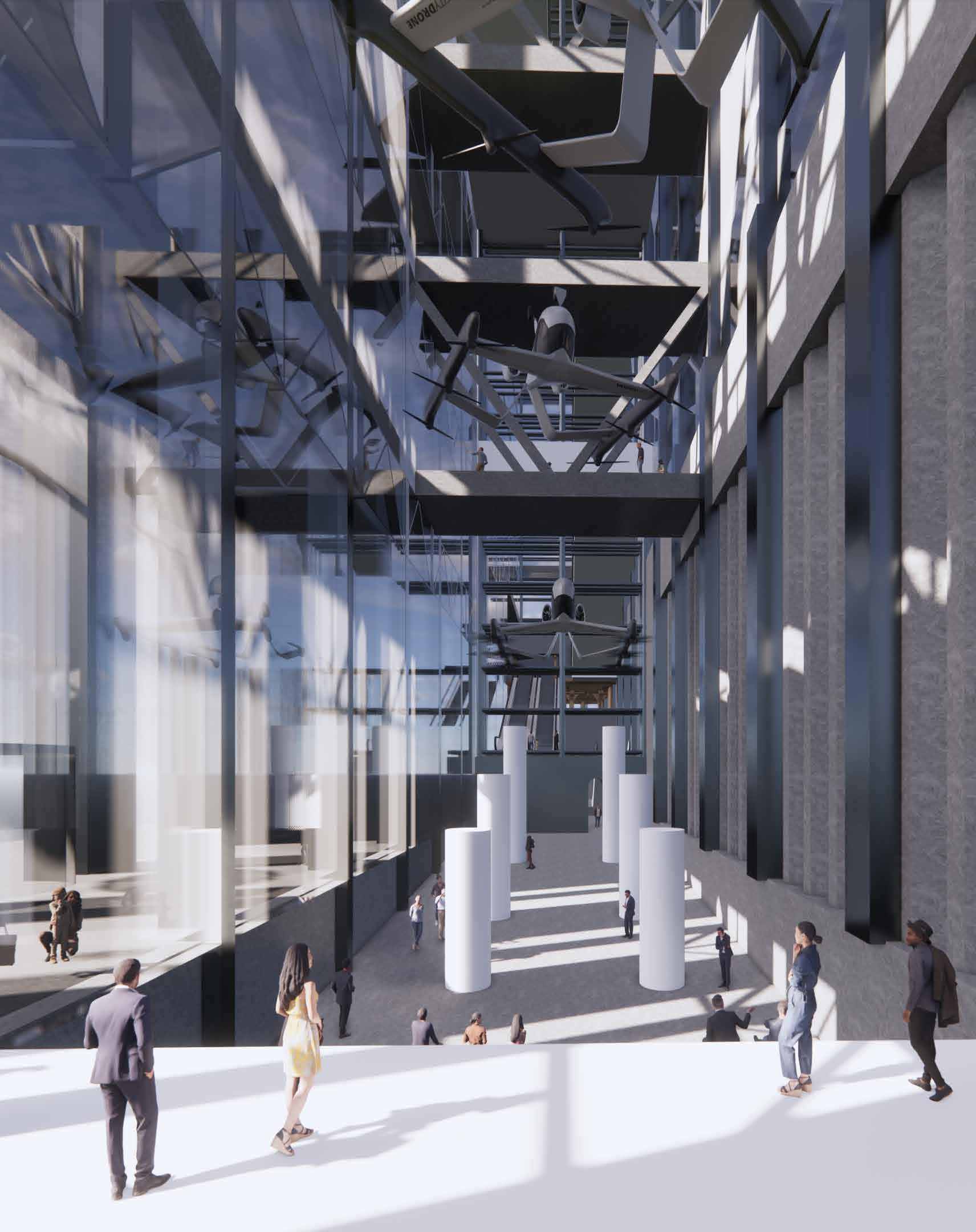
75
TUtors: Andrei Martin & Andrew Yau
ESTILLORE 2024 SELECTED
ARCHITECTURE
PORTFOLIO ALDRIN
WORKS














 TUtors: Andrei Martin & Andrew Yau Maritime Expo
TUtors: Andrei Martin & Andrew Yau Maritime Expo










 TUtors: Andrei Martin & Andrew Yau Maritime Expo
TUtors: Andrei Martin & Andrew Yau Maritime Expo




 TUtors: Andrei Martin & Andrew Yau
TUtors: Andrei Martin & Andrew Yau



 TUtors: Andrei Martin & Andrew Yau
TUtors: Andrei Martin & Andrew Yau










































































































