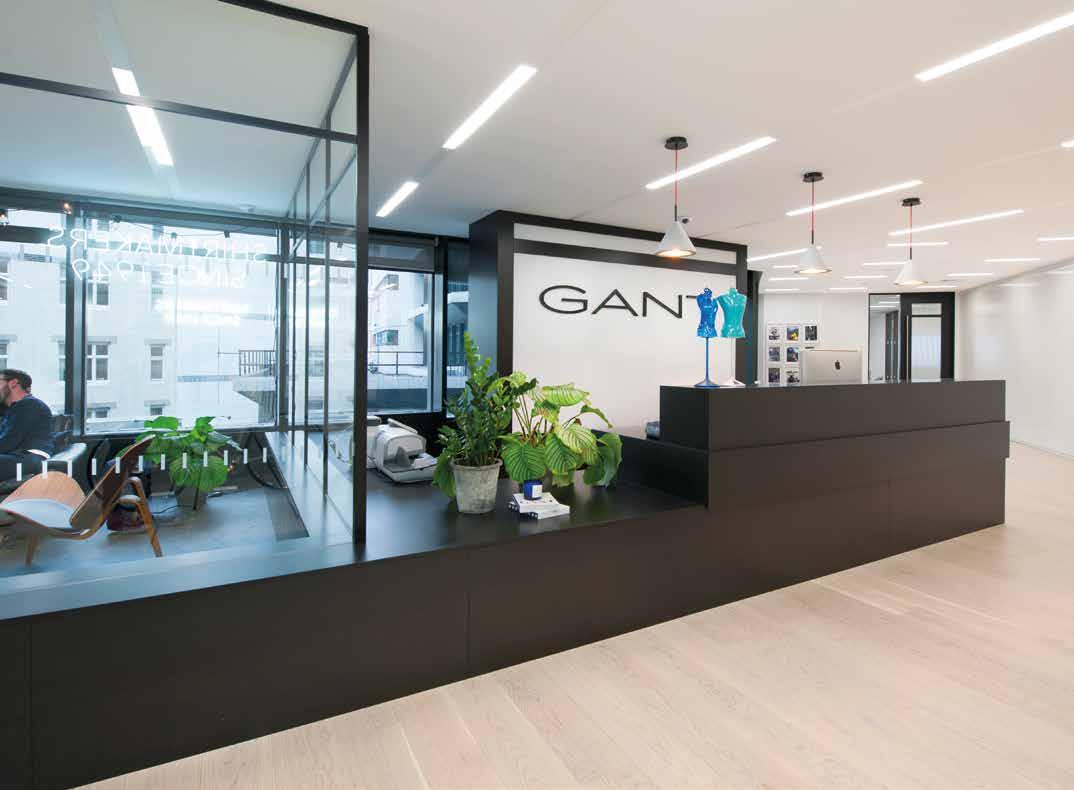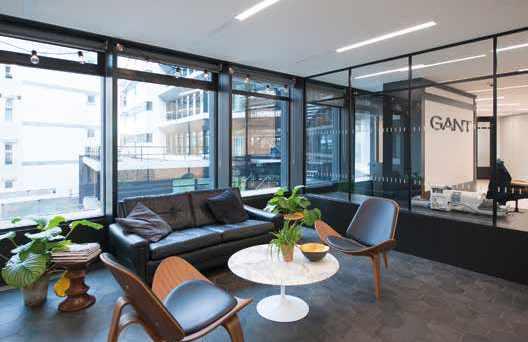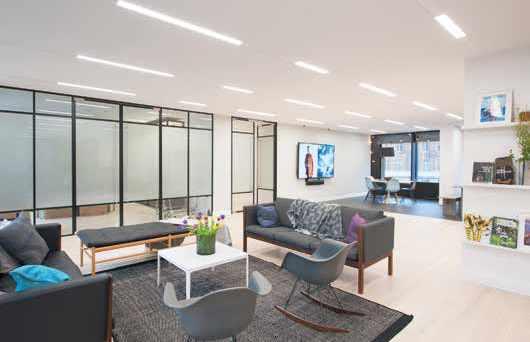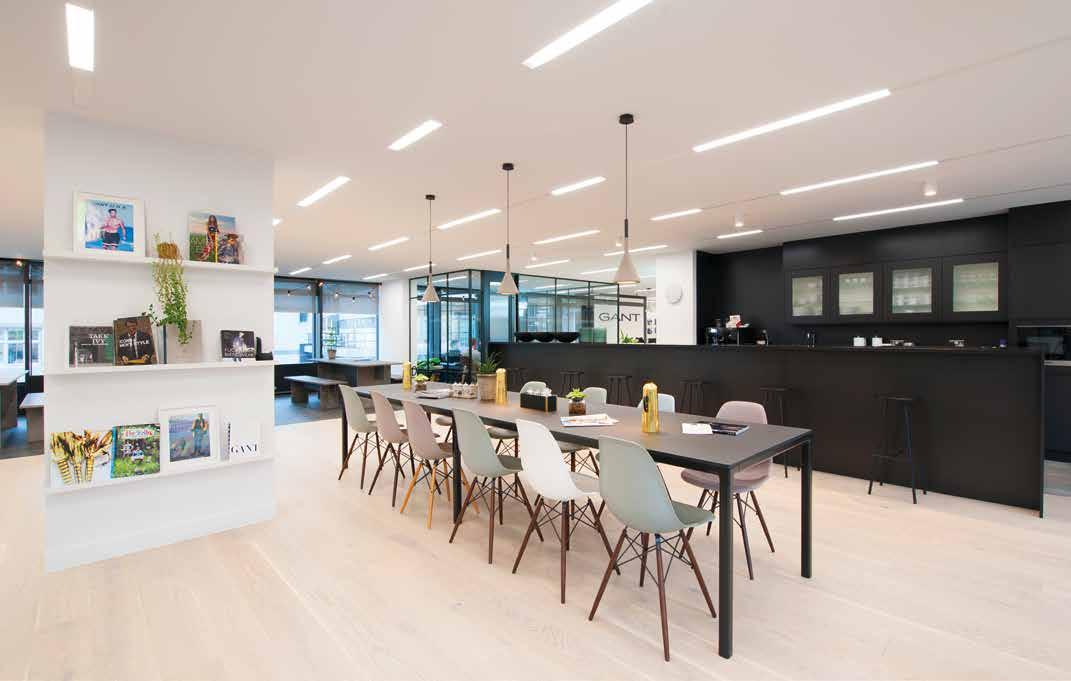GUERRIERO





CBRE Group, Inc. is the world’s largest commercial real estate services and investment firm, with 2019 reve nues of $23.9 billion and more than 100,000 employees (excluding affiliate offices). CBRE has been includ ed on the Fortune 500 since 2008, ranking #146 in 2019. It also has been voted the industry’s top brand by the Lipsey Company for 19 consecutive years, and has been named one of Fortune’s “Most Admired Companies” for eight years in a row, including being ranked number one in the real estate sector in 2020, for the second consecutive year. Its shares trade on the New York Stock Exchange under the symbol “CBRE.”
CBRE offers a range of integrated services, including facilities, transaction and project management; property management; investment management; appraisal and valuation; property leasing; strategic consult ing; property sales; mortgage services and development services.
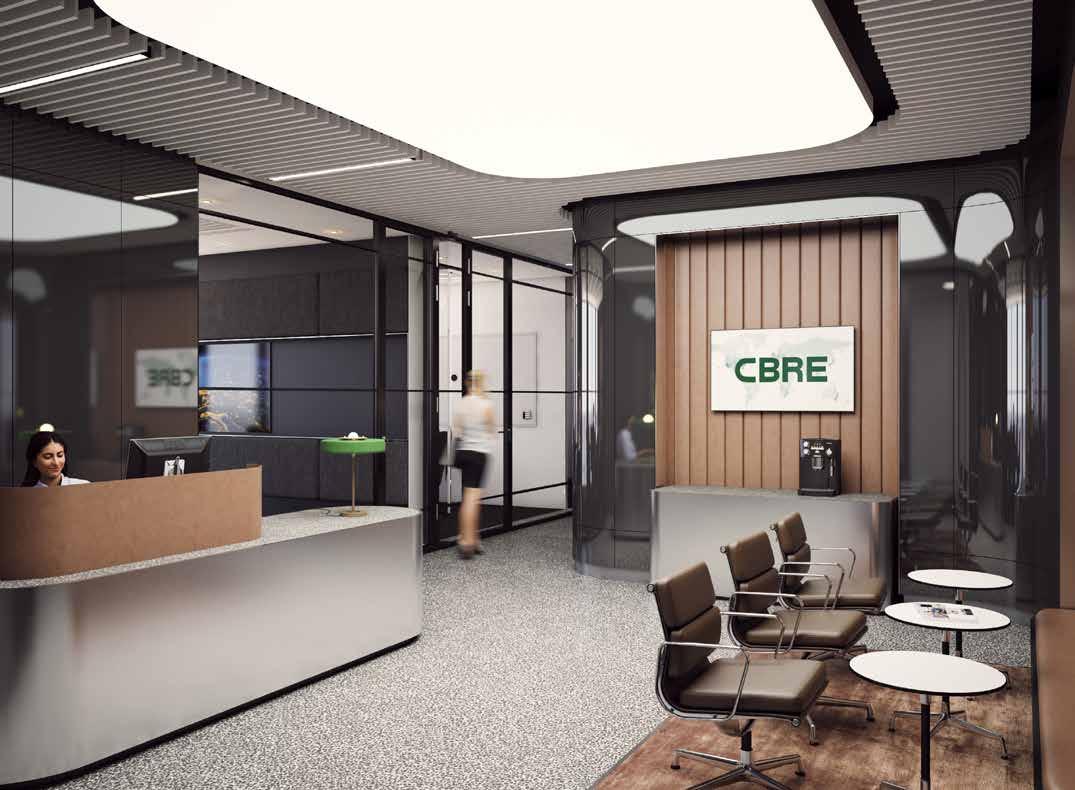

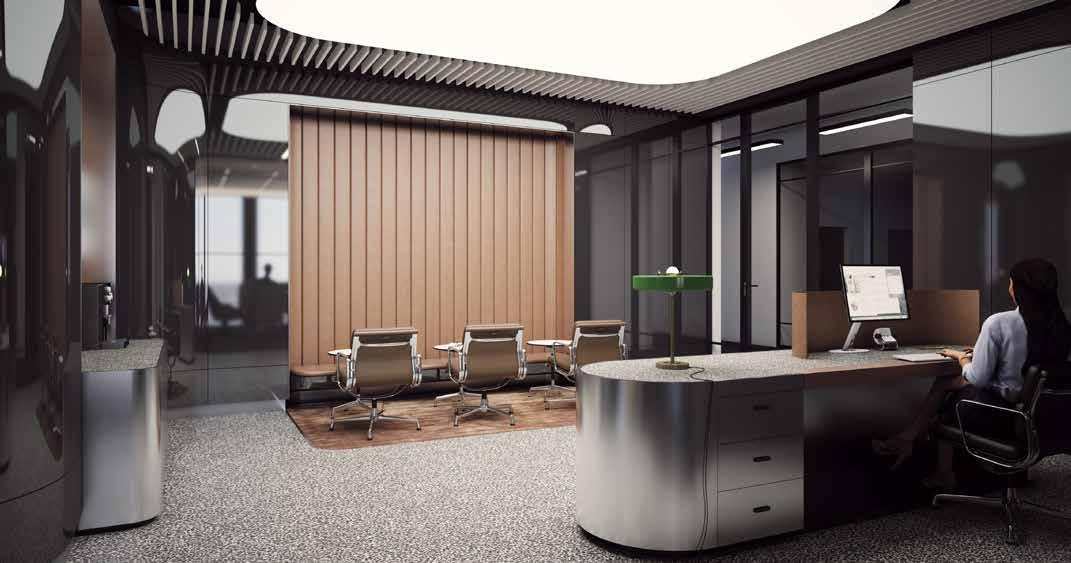
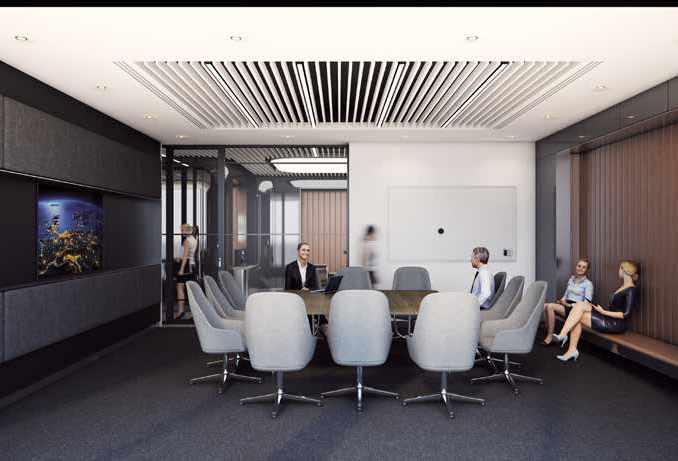
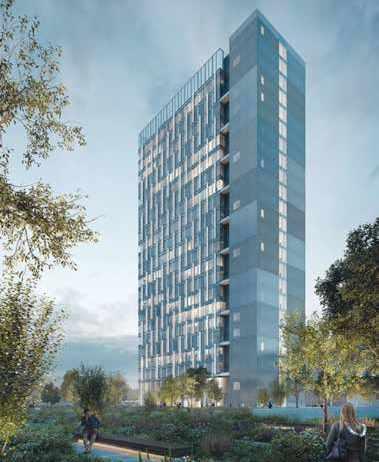
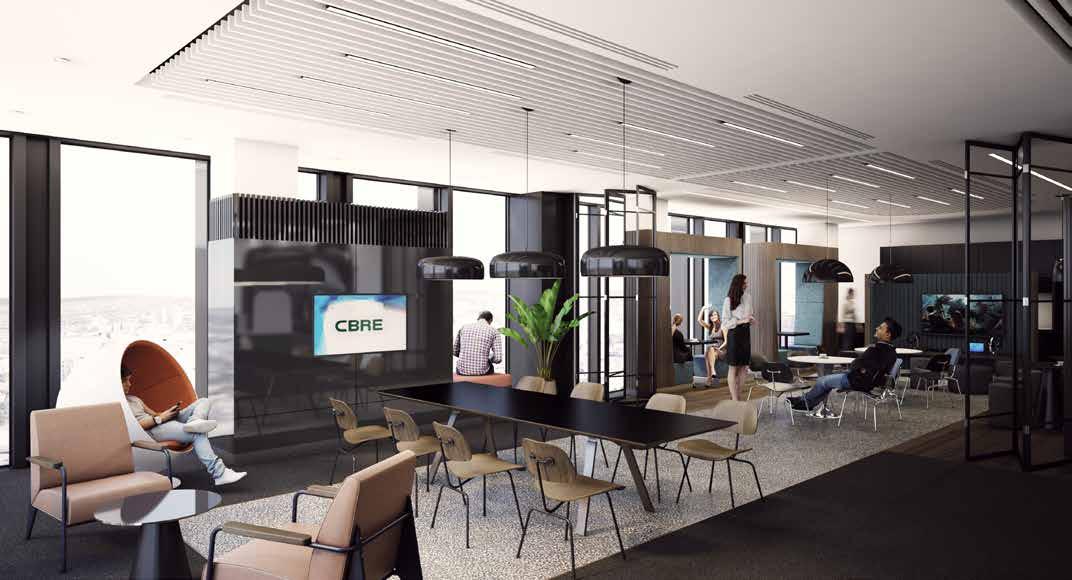
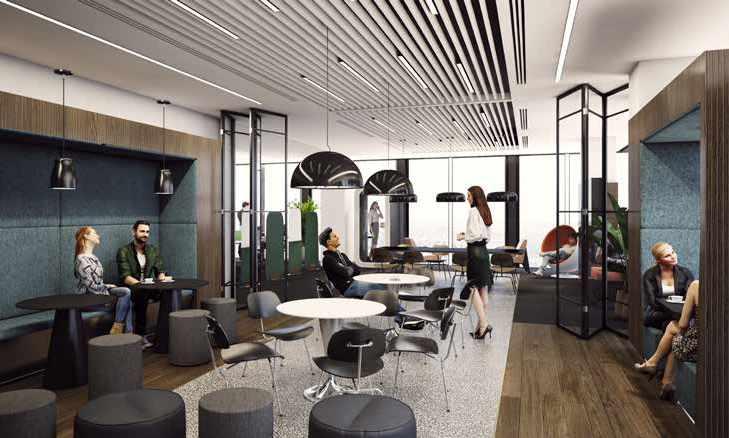
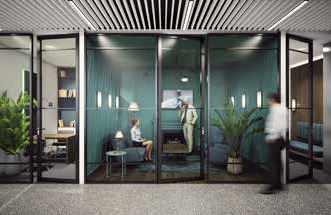
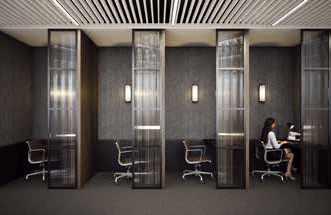
Commerzbank is a leading international commercial bank. For Private and Small Business Customers as well as Corporate Clients, the Bank offers a comprehensive portfolio of financial services. It has one of the densest branch networks among German private banks and is leading in financing for corporate clients in Germany. With its subsidiaries comdirect and Poland’s mBank it owns two of the world’s most innovative online banks. It serves its clients in all markets worldwide.
Taken from Commerzbank website.


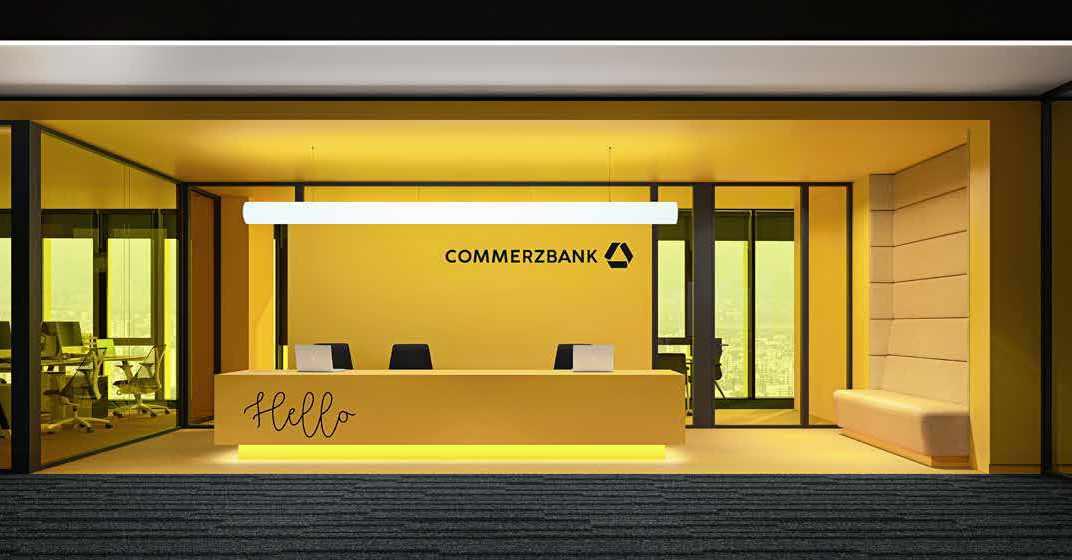
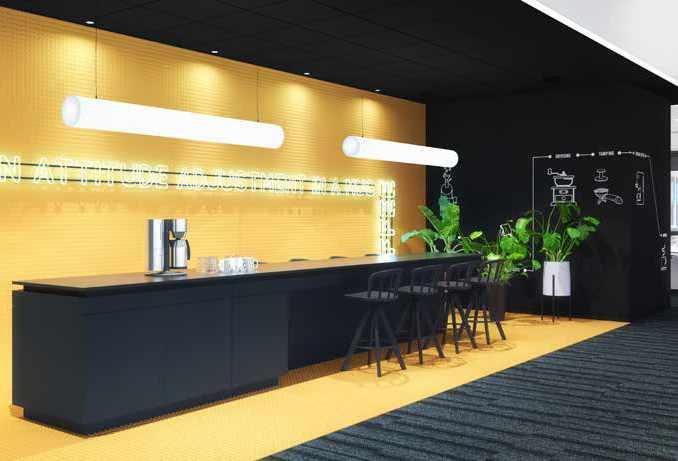
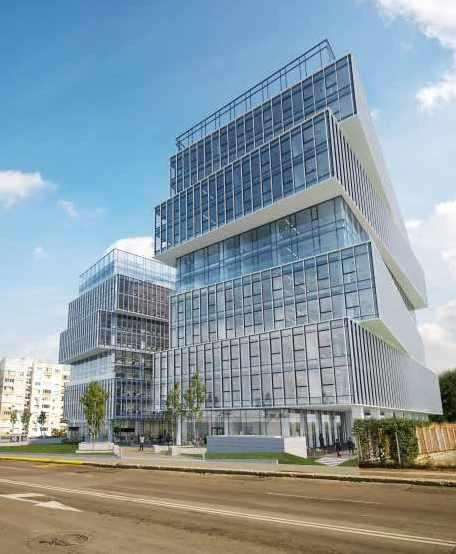

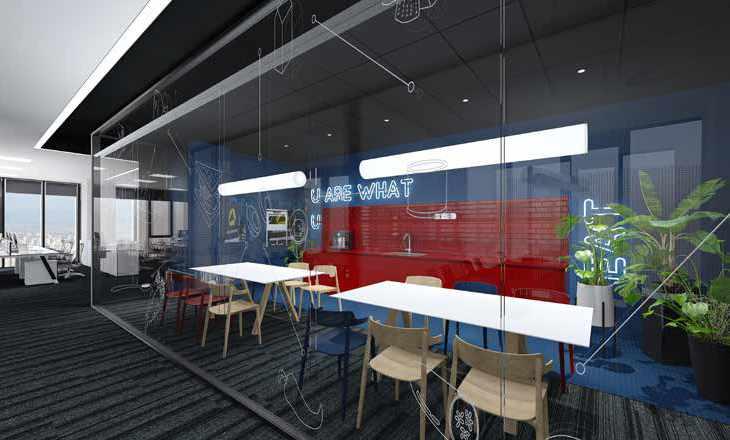
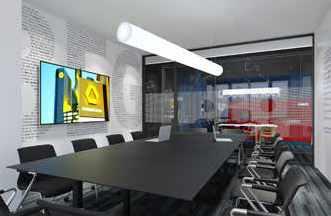

Avast is one of the largest security companies in the world using next-gen technologies to fight cyber attacks in real time.
Avast differs from other next-gen companies in that has an immense cloud-based machine learning en gine that receives a constant stream of data from hundreds of millions of users, which facilitates learning at unprecedented speeds and makes its artificial intelligence engine smarter and faster than anyone else’s.
Taken from Avast website.
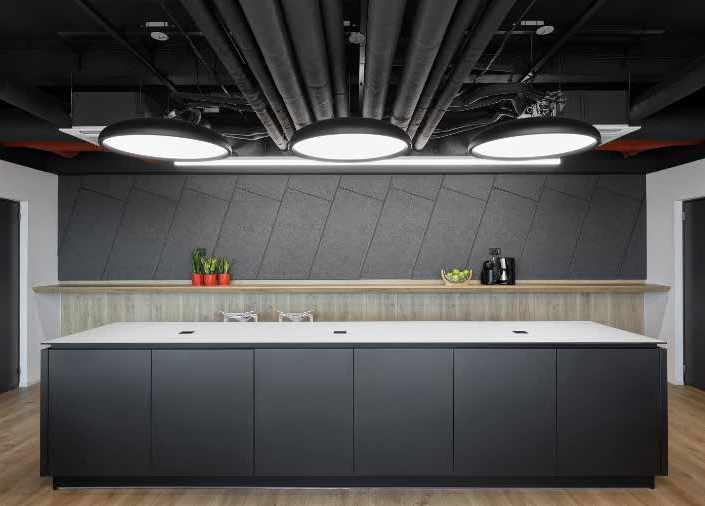



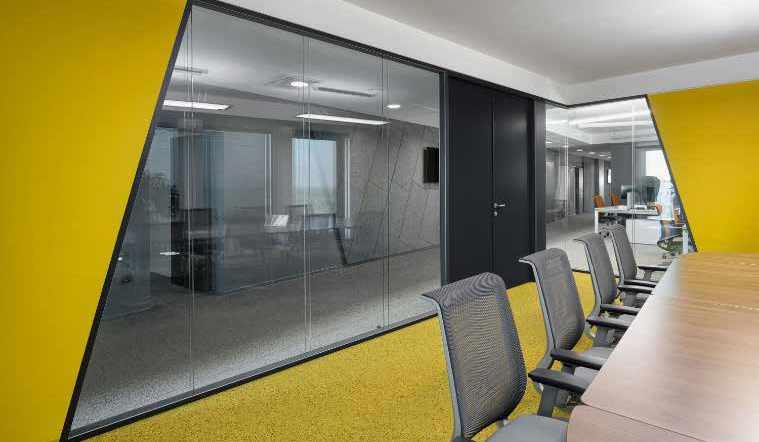
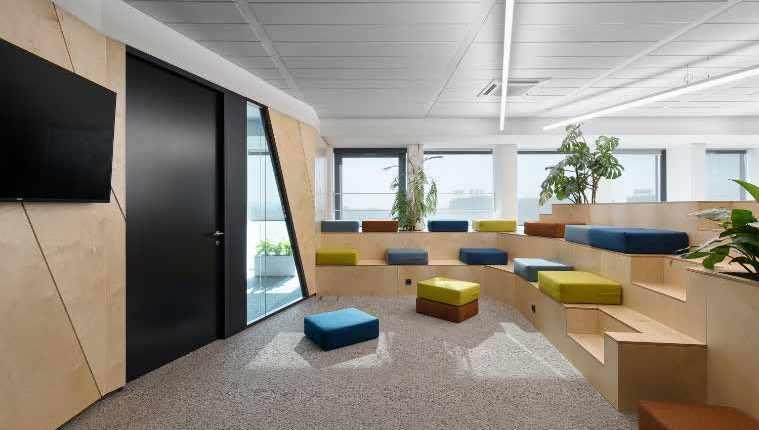
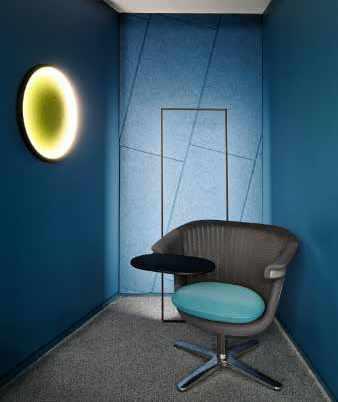
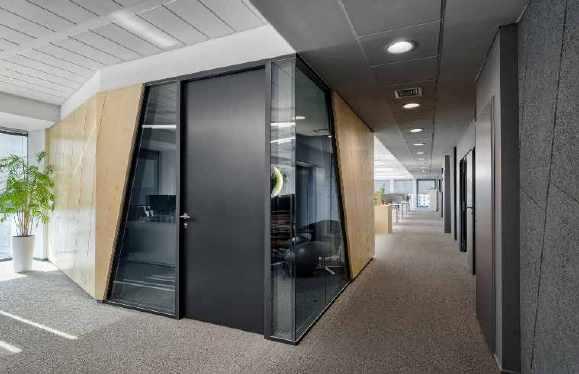

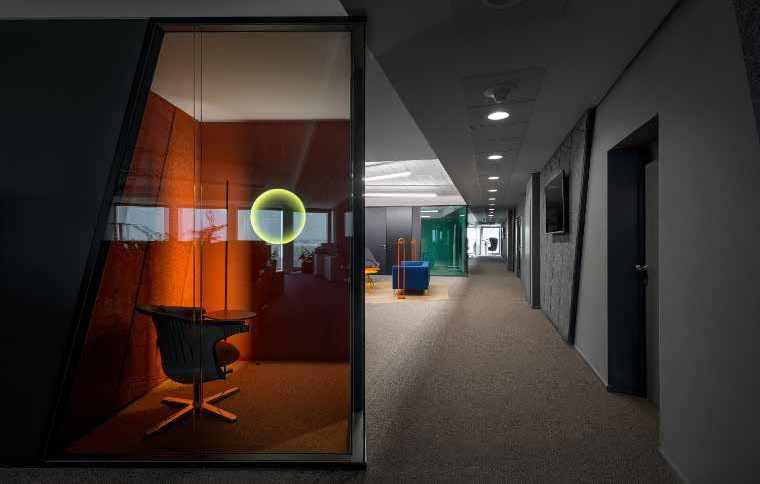
It started as a simple idea: What if you could request a ride from your phone? But what began as just a thought quickly grew into a global brand focused on helping move you toward opportunity out in the world.
What started as a simple idea has become a global logistics layer that has bridged the divide of bits and atoms with a quickly expanding, on-demand network.
Taken from Uber website.
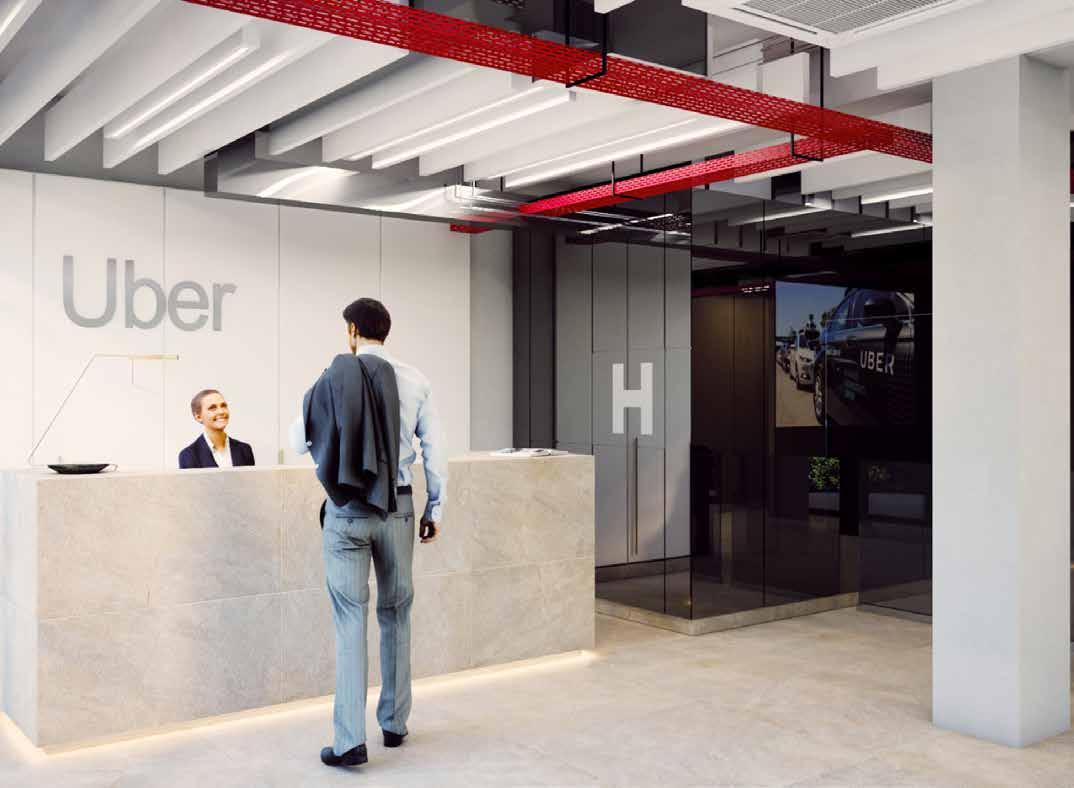




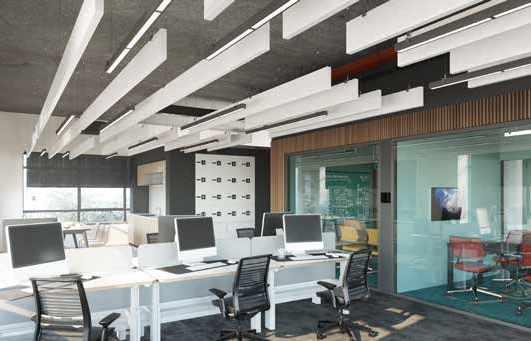
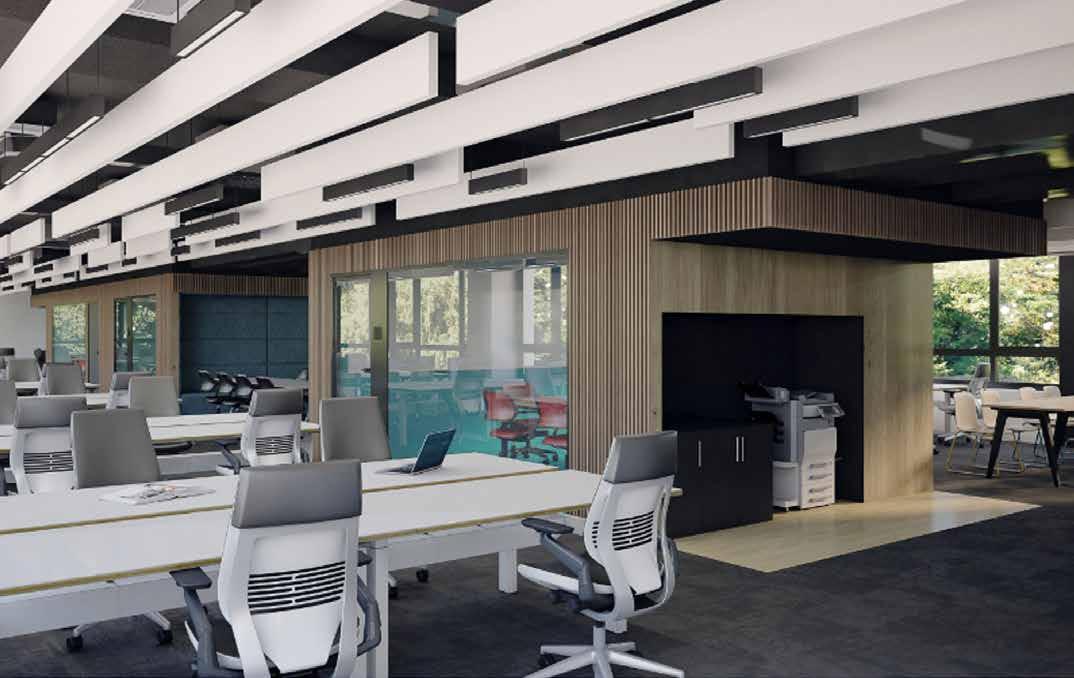
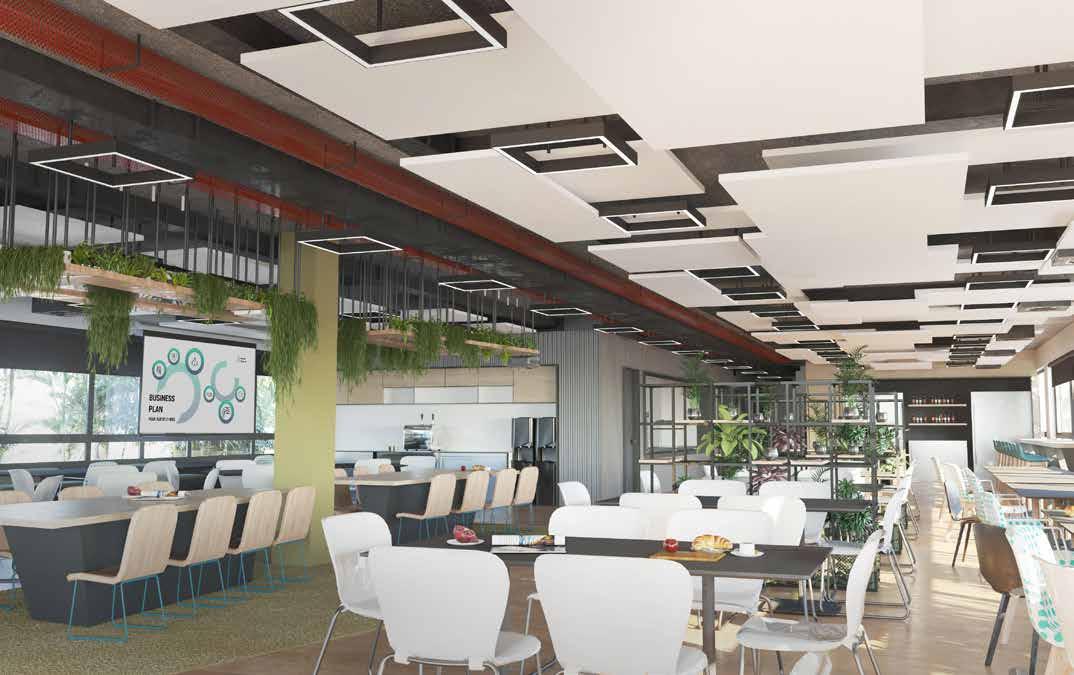

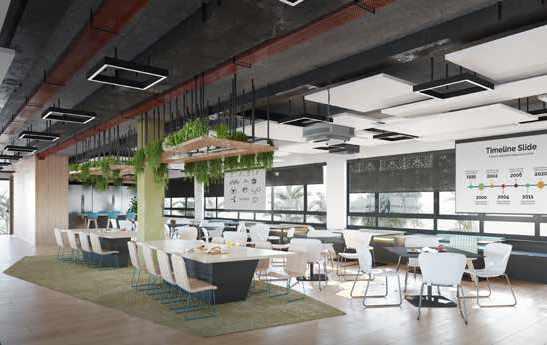


Foundation Park is a leading business park set in the heart of the thames valley in Maidenhead and is home to several high profile companies.
The developer JP Morgan has briefed to create a modern, attractive new office building on this estab lished business park – featuring 66,133 sq ft of net lettable area over three floors.
The park boasts a new building, providing 70,000 sq ft of grade A office space and planning consent for a further 144,000 sq ft of offices and 20,000 sq ft of mixed amenity.


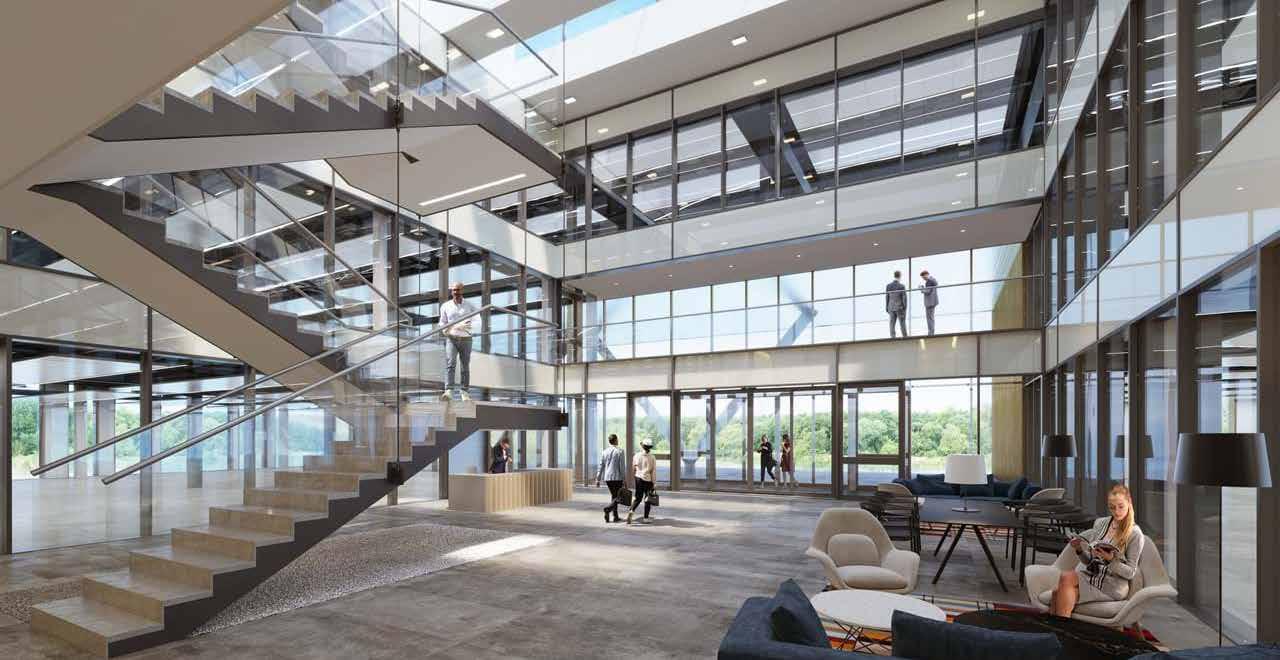

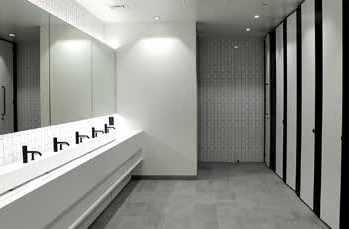

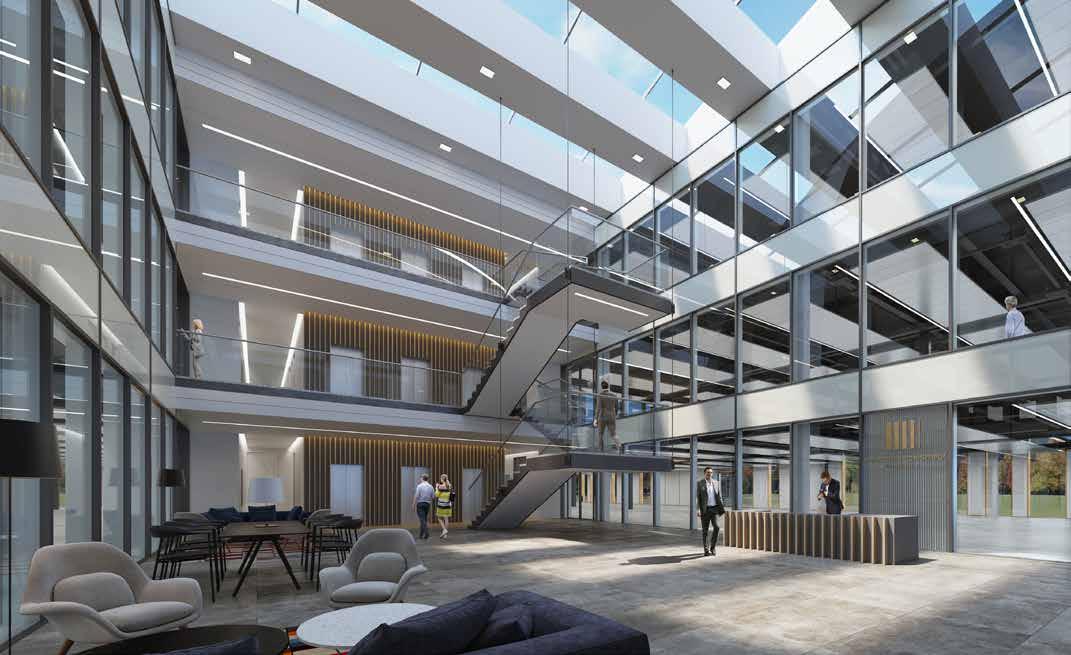
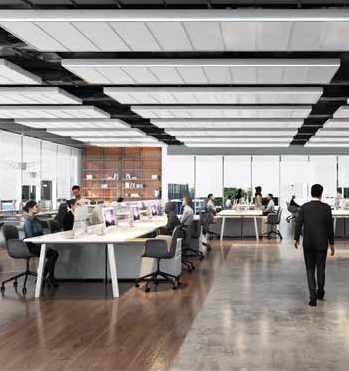
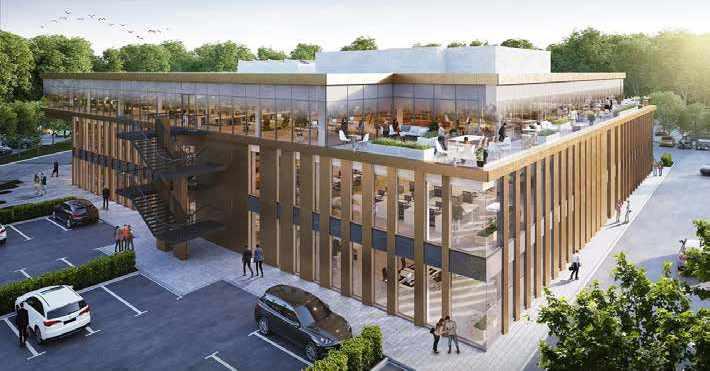
Thomson Reuters Corporation is a Canadian multinational corporation operating in the mass media and information sector. Founded in Toronto on April 17, 2008 from the merger of the Canadian financial infor mation giant Thomson with Reuters, it is listed on the New York and Toronto exchanges. Since July 2018 55% has been controlled by the Blackstone Group.
The company is one of the most important in the field of economic and financial information: the new group controls 34% of the market while another 33% is held by Bloomberg.
Thomson Reuters is one of the world’s most trusted providers of answers, helping professionals make confident decisions and run better businesses.
Our customers operate in complex arenas that move society forward — law, tax, compliance, govern ment, and media – and face increasing complexity as regulation and technology disrupts every industry.
Taken from TR website.


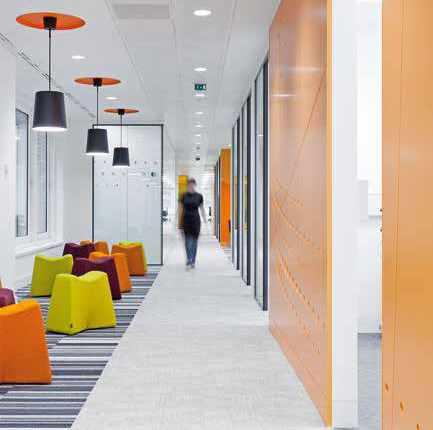
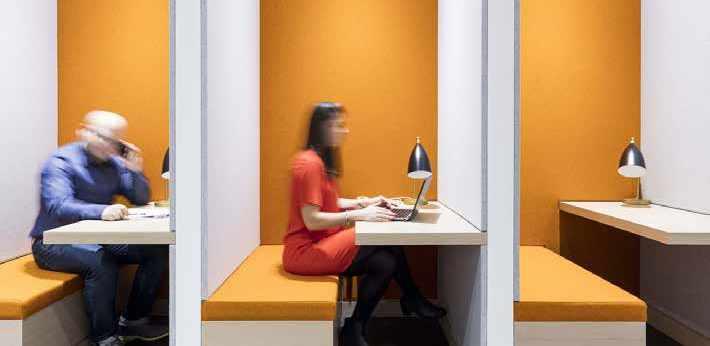
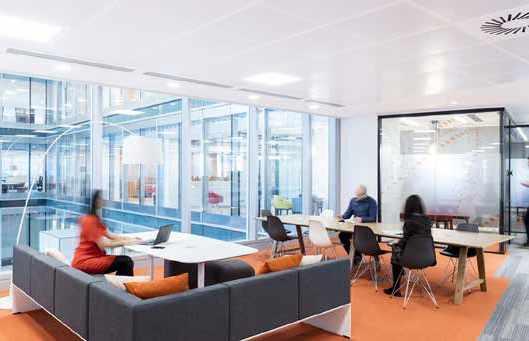
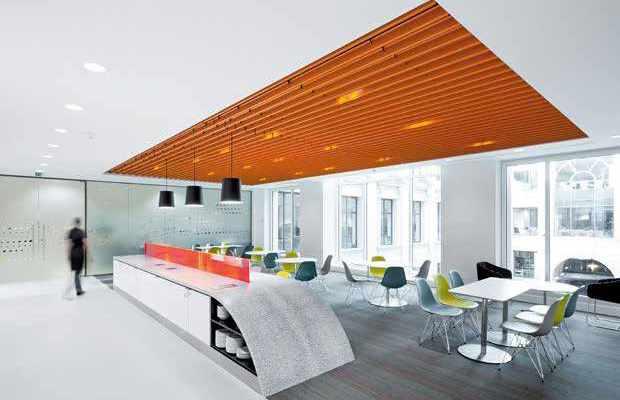
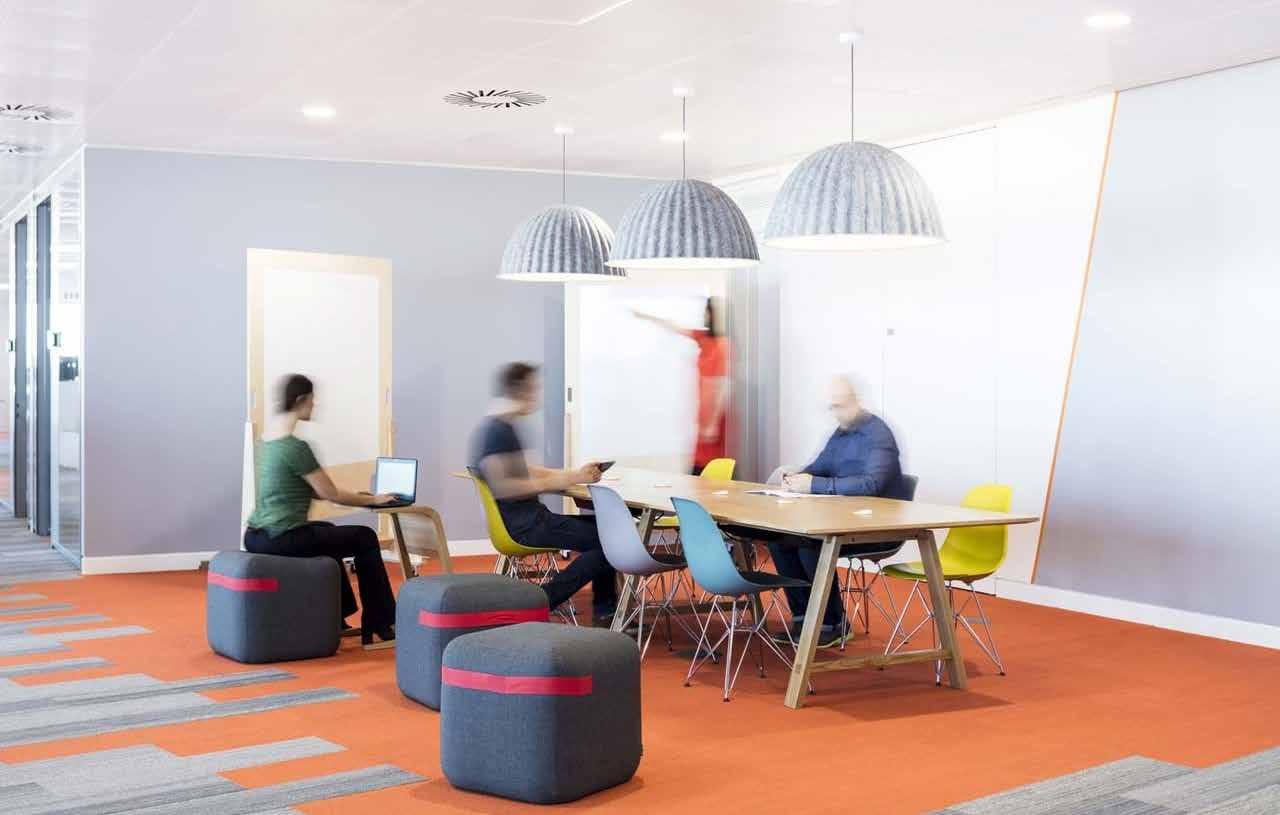
Shaping the future for 135 years, NCR is the world’s enterprise technology leader for restaurants, retailers and banks. The #1 global POS software provider for retail and hospitality, and the #1 provider of multi-ven dor ATM software, we create software, hardware and services that run the enterprise from back office to the front end and everything in between for our clients.
Digital first but not digital only, NCR is positioned to help clients bridge their digital and physical opera tions—helping them connect with consumers anytime, anywhere and streamline their business so they can differentiate, compete and win in our evolving digital world.
Headquartered in midtown Atlanta, Ga., NCR has over 34,000 employees in 160 countries and solutions distributed in 141 countries.
Taken from NCR website.
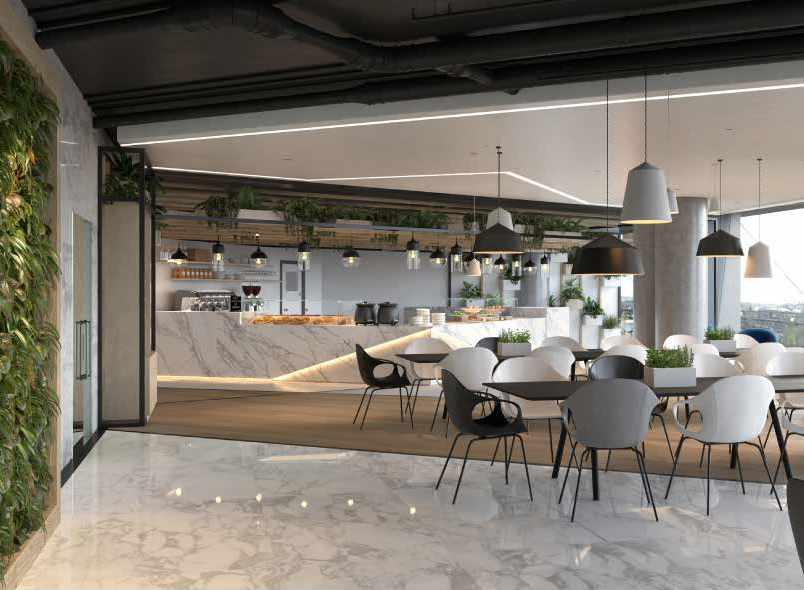


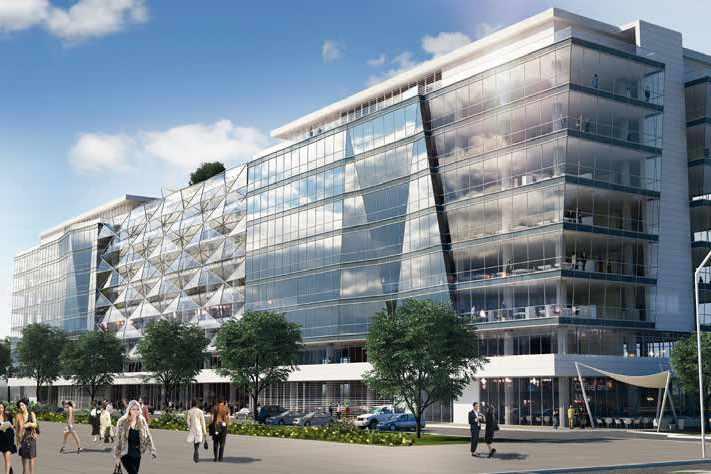
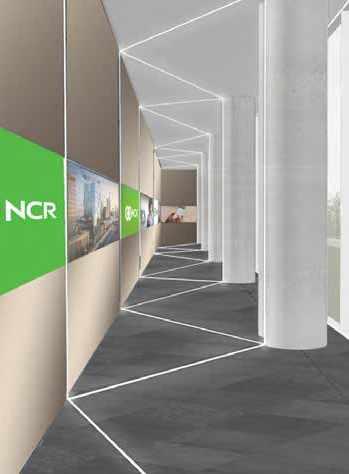
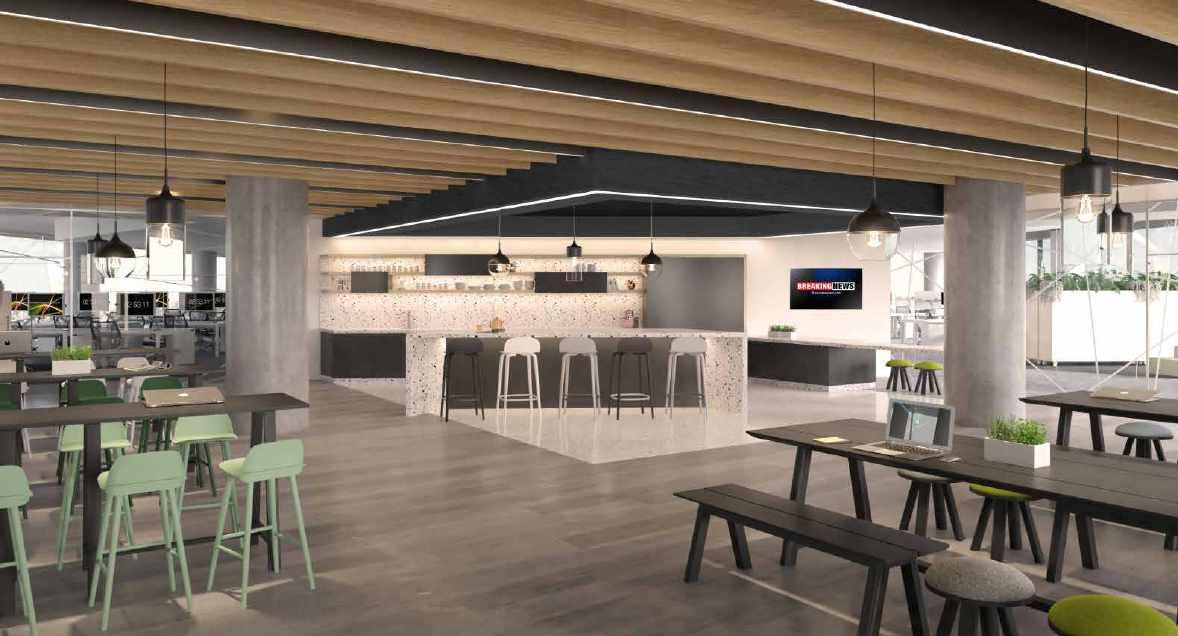
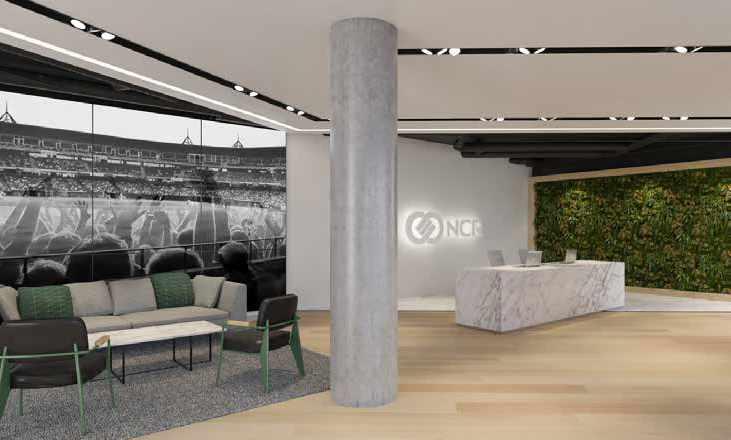

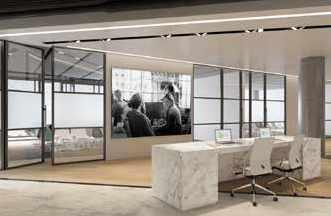
The project comprises of the design of the reception area with cafè, 4 stair lobbies and toilets, the testfit of a typical office floor for subletting.
The Team
Berkeley Homes (North East London) Ltd has teamed up with Foster + Partners to create a landmark de velopment, a new quarter for London to live, work and play.
The Building:
Three floors of versatile office space furnished with exposed mechanical services, contemporary finishes, full height windows, winter gardens and roof terraces. The workspace overlooks the City Basin Canal and a new 1 ½ acre public park. Much more than an office, iBasin is a lifestyle destination; a great place to live and work.
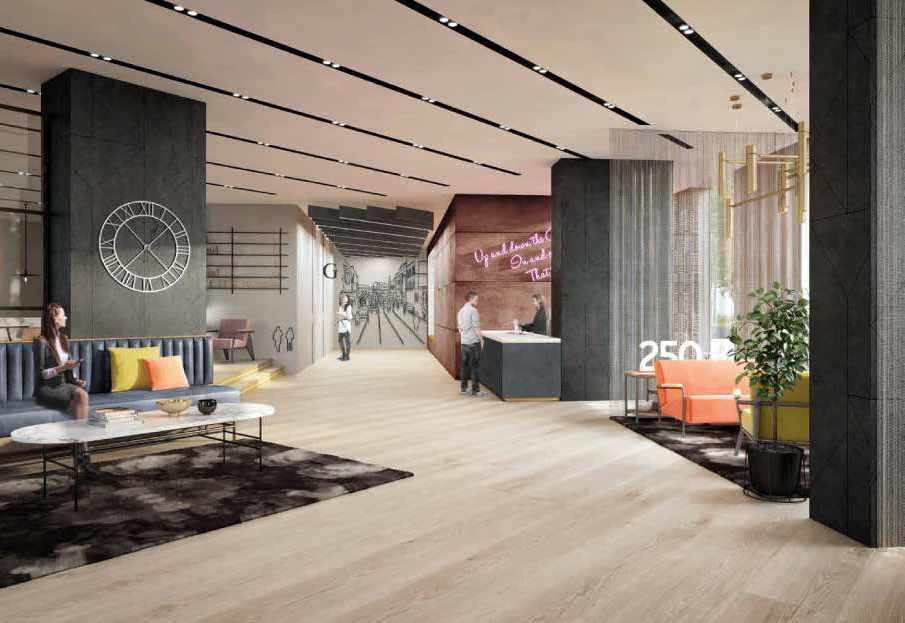


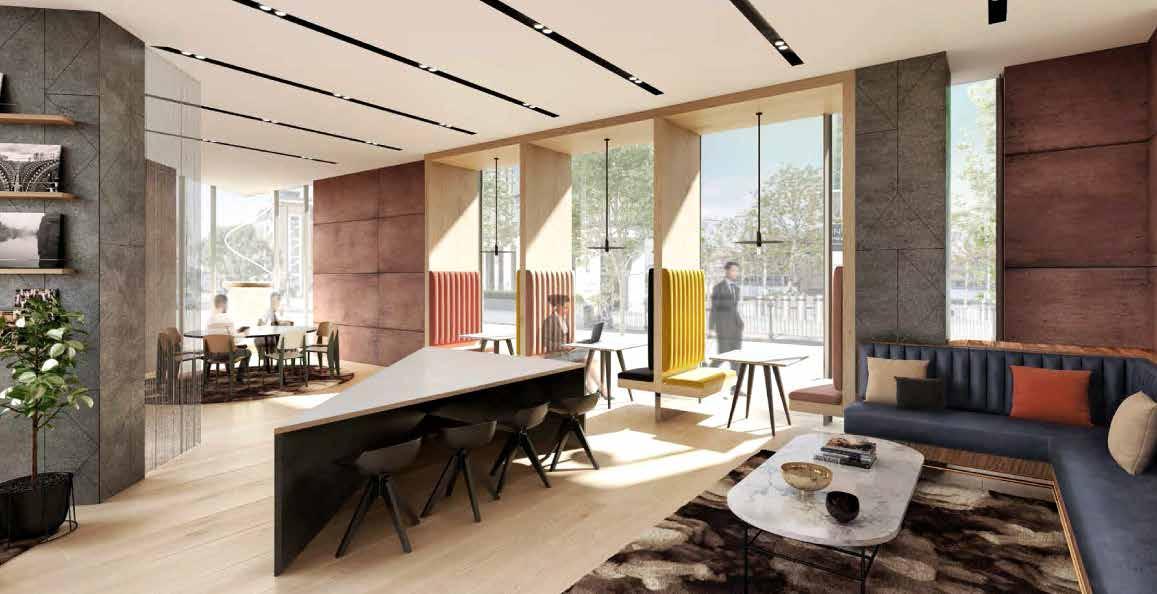
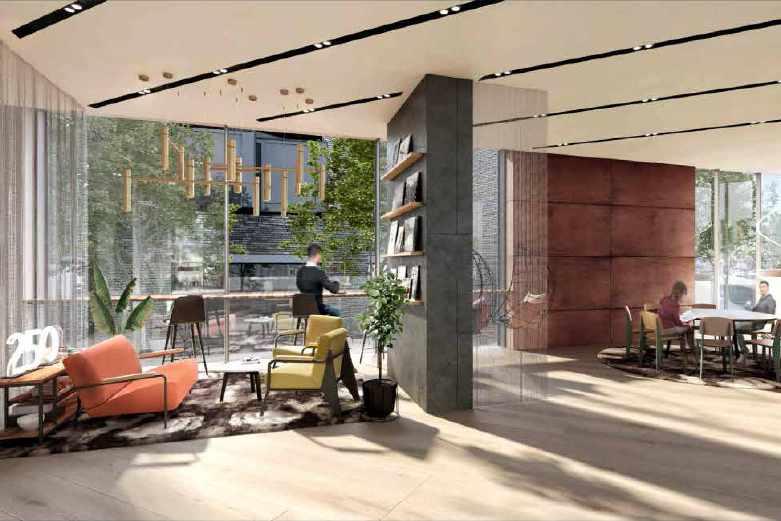

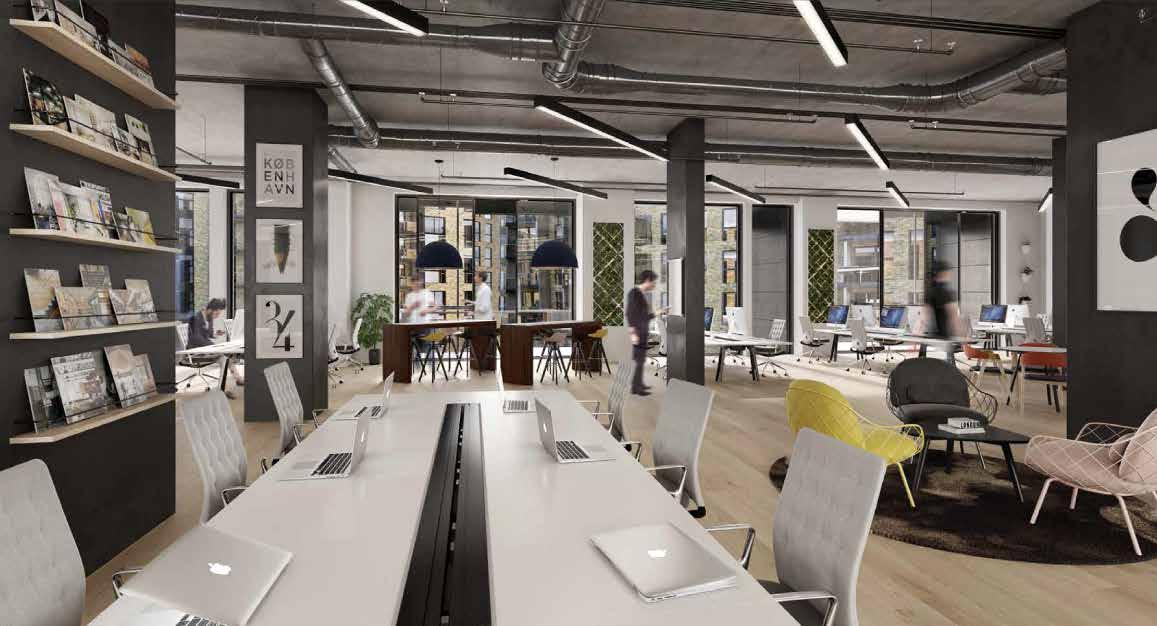
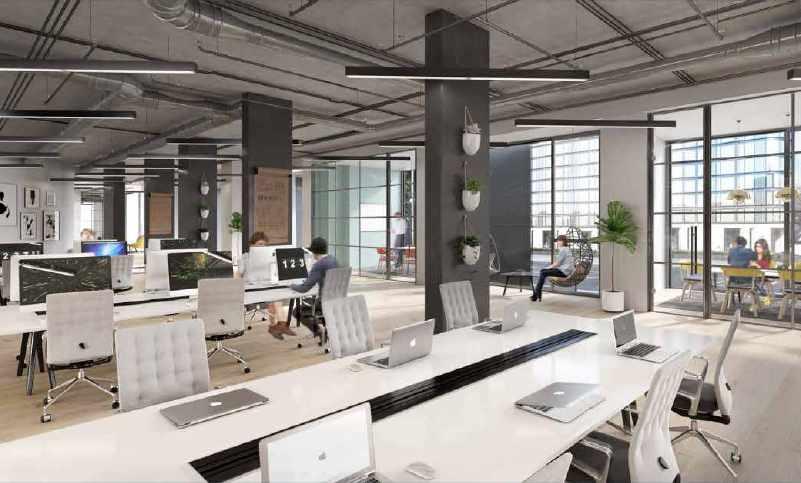
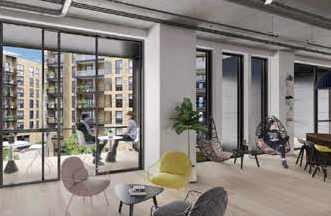
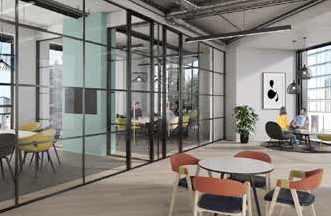

Harman International is an American subsidiary of Samsung Electronics, a global leader in connected car technology, lifestyle audio and visual innovaions, design and analytics.
Harman is admired by audiophiles, musicians and the entertainment venues where they perform around the world. More than 50 million automobiles on the road today are equipped with Harman audio and connected car system.
Taken from Harman website.
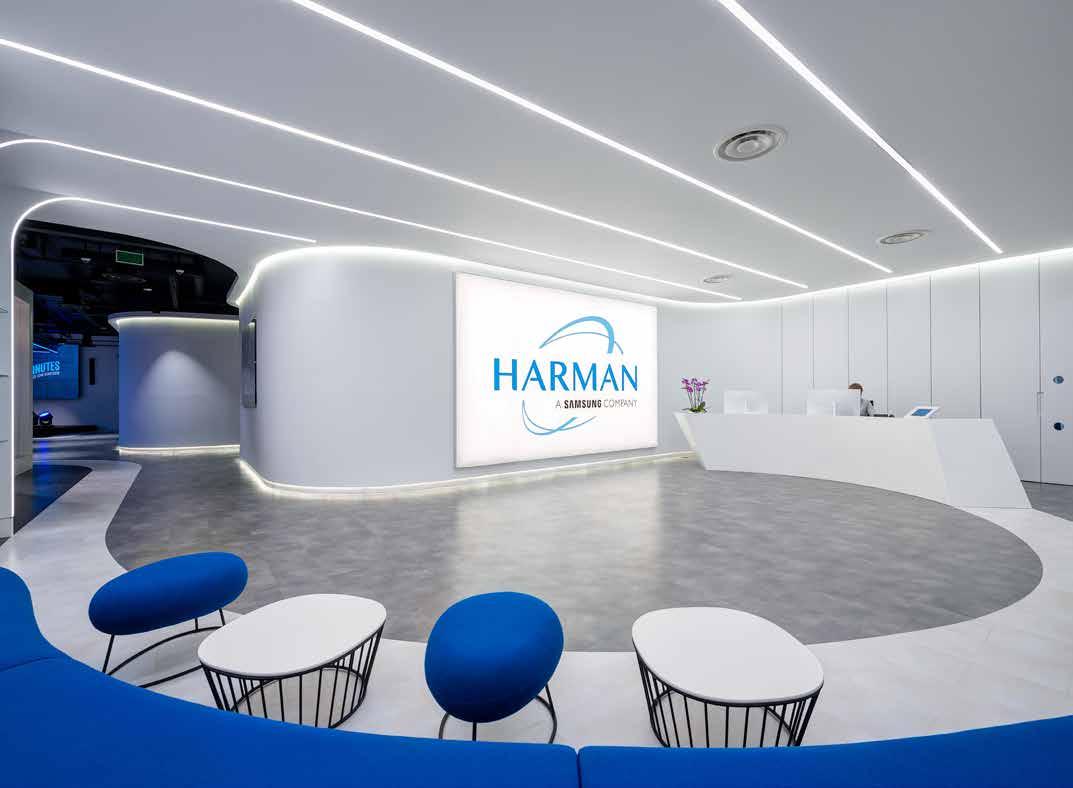
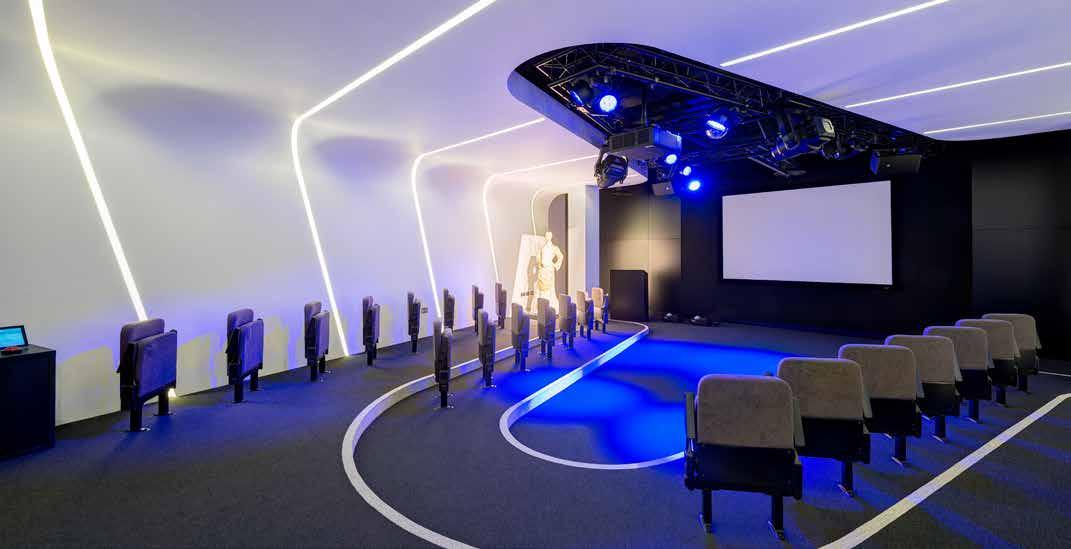
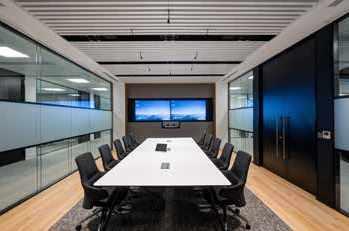
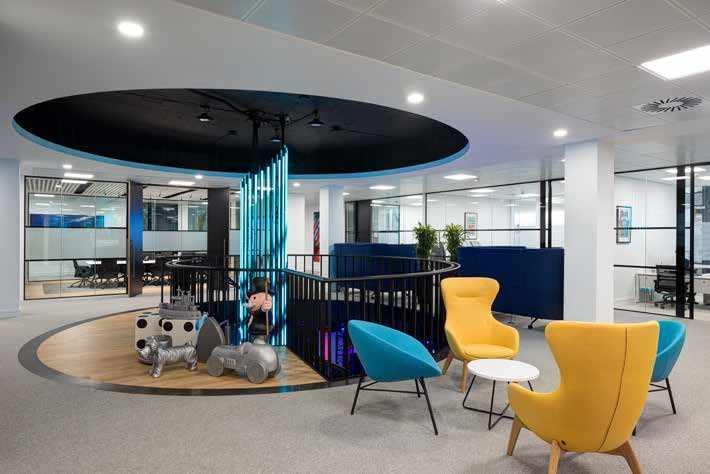
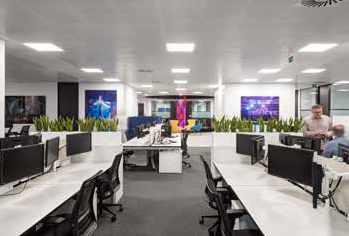
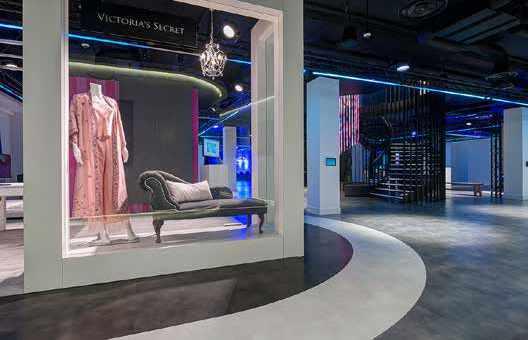

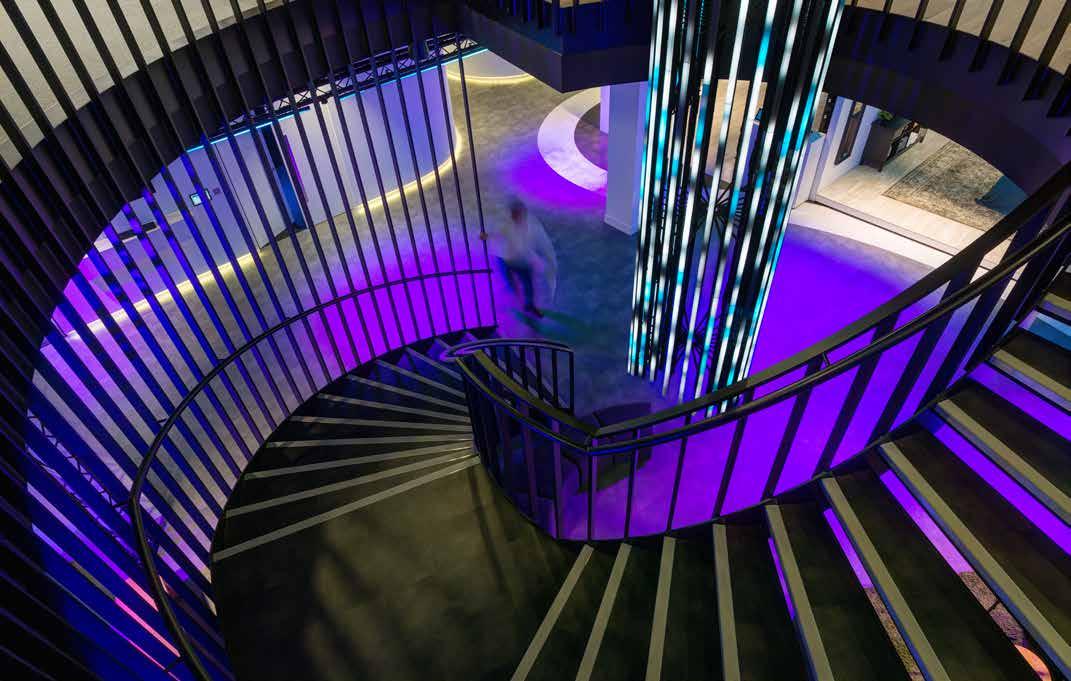 STAFF TEA POINT
STAFF TEA POINT
Mitie provides facilities management, consultancy, project management and a range of specialist services that connect people with innovation and technology. Mitie works in partnership with organisations to deliver long-term value, offering a wide range of ser vices, from real estate and energy consultancy, compliance, risk assessment and security systems to cleaning, catering and environmental services. Mitie manages and maintain some of the nation’s most recognised landmarks, high street buildings.
Taken from Mitie website.
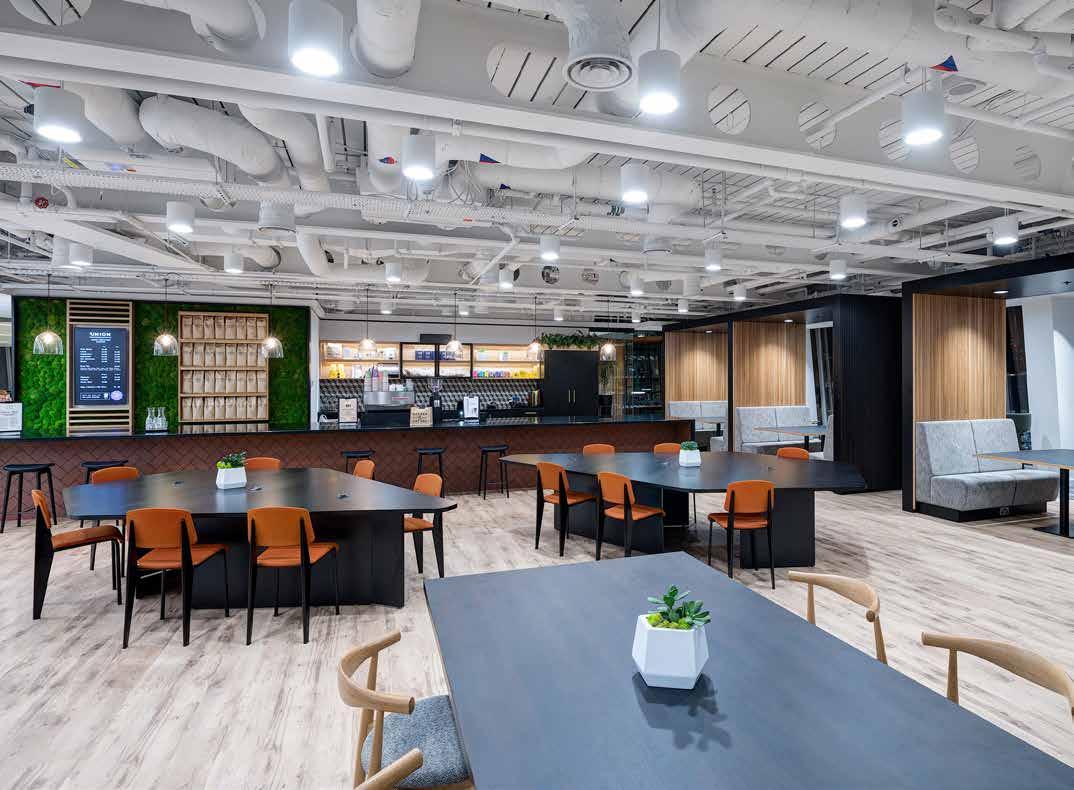

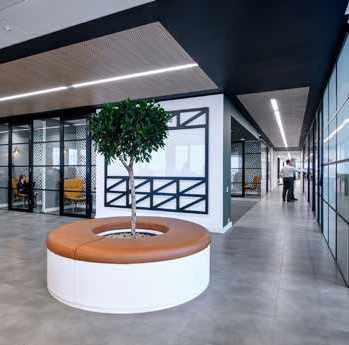
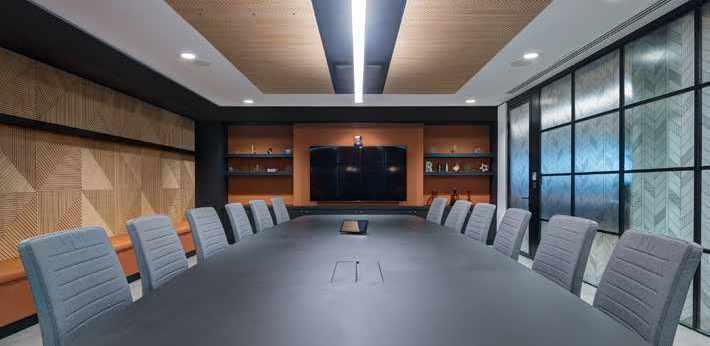
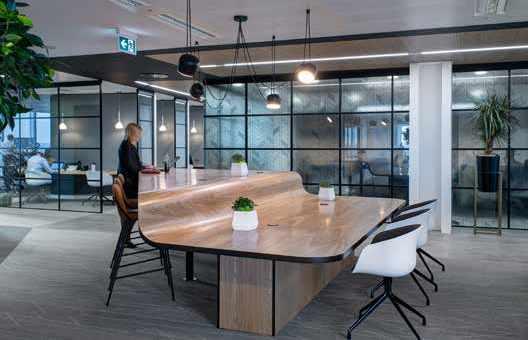

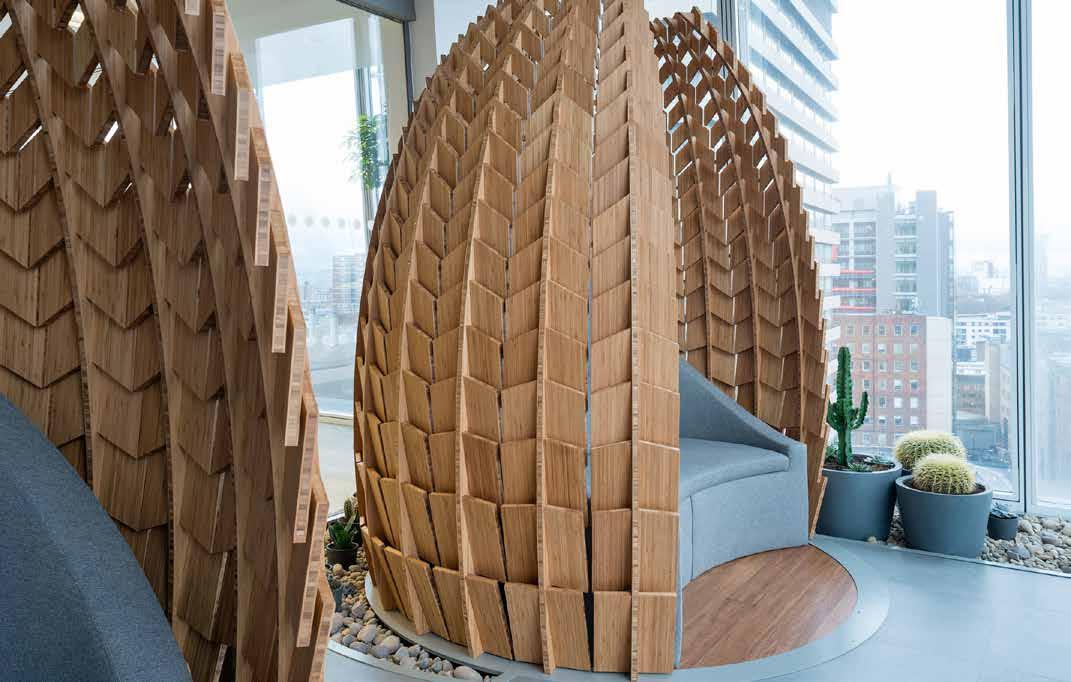 TEA POINT
TEA POINT
MINDSPACE
Mindspace, the rapidly-growing global provider of stylish and inspiring co-working spaces. Founded in 2014 by Dan Zakai and Yotam Alroy, Mindspace operates a total of 15 co-working spac es in locations such as Berlin, Hamburg, Munich, Tel Aviv, and Warsaw. Mindspace’s community of entrepreneurs, start-ups, and innovation teams from leading enterprises enjoy weekly networking events, professional meetups, and happy hours in a collaborative atmosphere. Among Mindspace’s members are world-leading brands such as Microsoft, Barclays Bank, Samsung, SAP, Lufthansa, M&C Saatchi, Techstars Accelerator, Euronews and Cheetah Mobile.
Taken from Mindspace website.
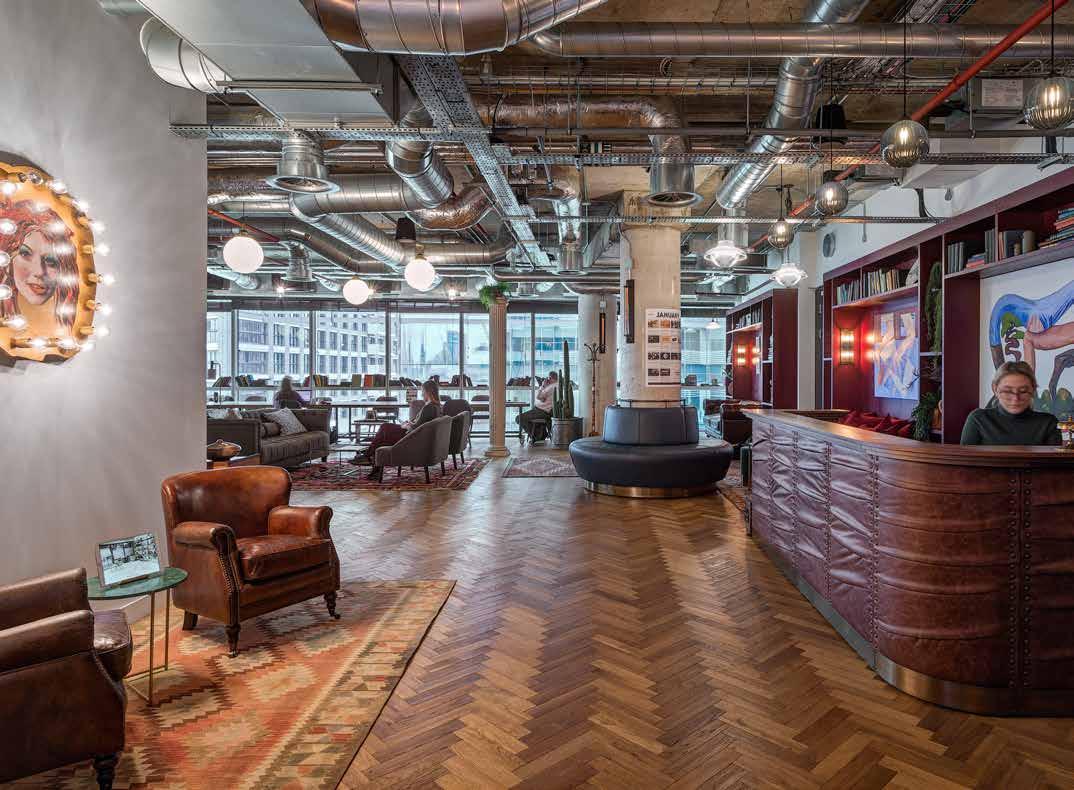
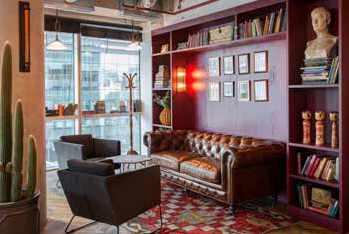
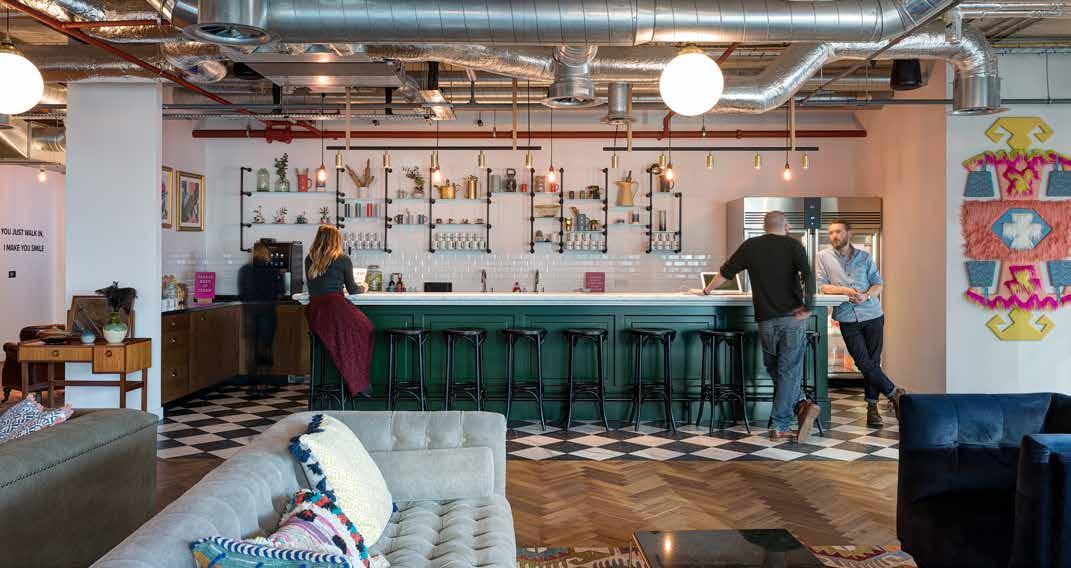
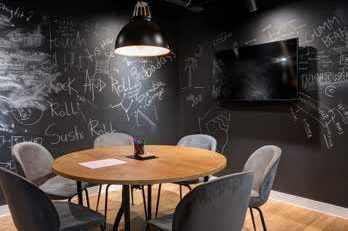
 LOUNGE
LOUNGE

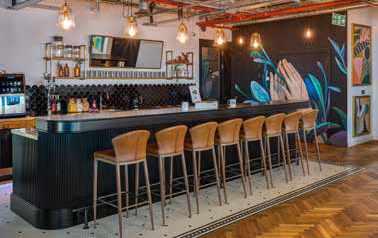

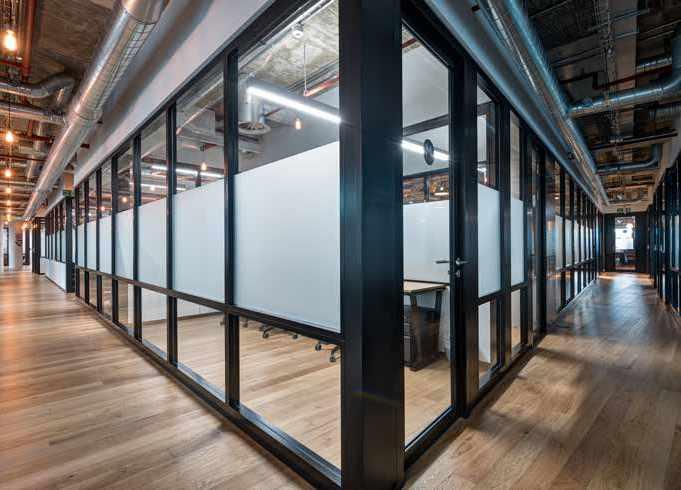
E20
Ladbrokes Coral provides customers with exciting, simple and responsible betting and gaming ex periences both online and in shops, delivered by the most passionate and committed people in the industry.
Taken from Ladbroke Coral website.
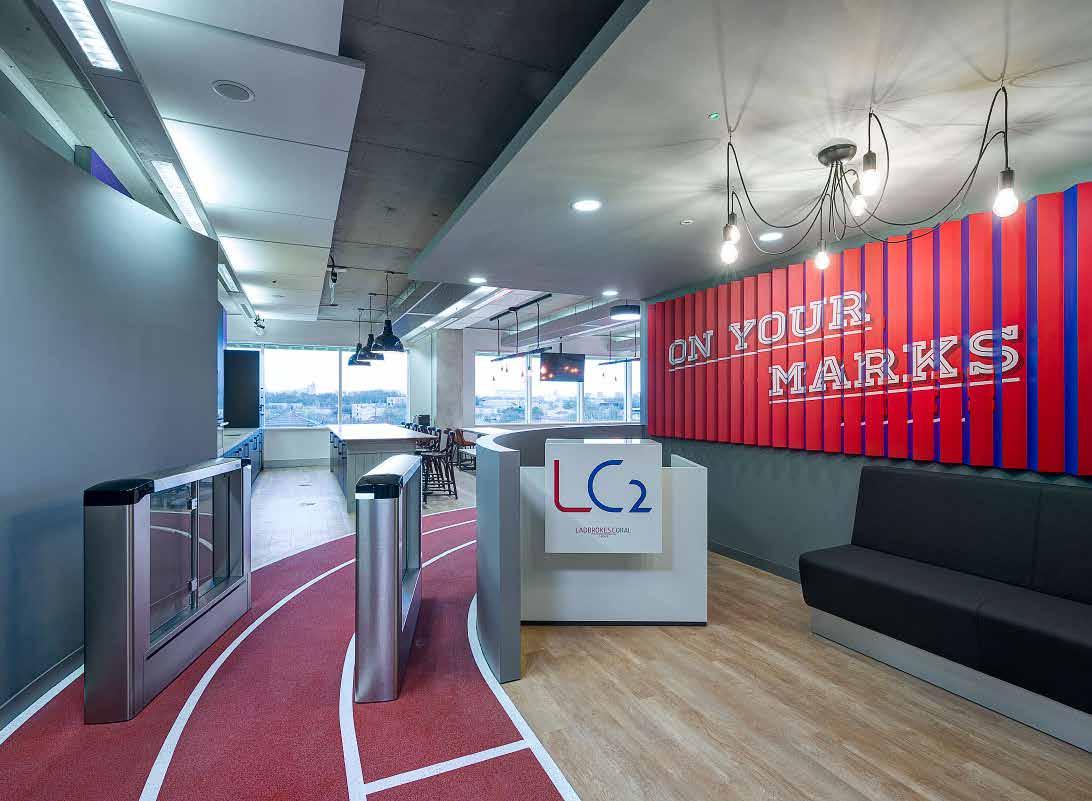
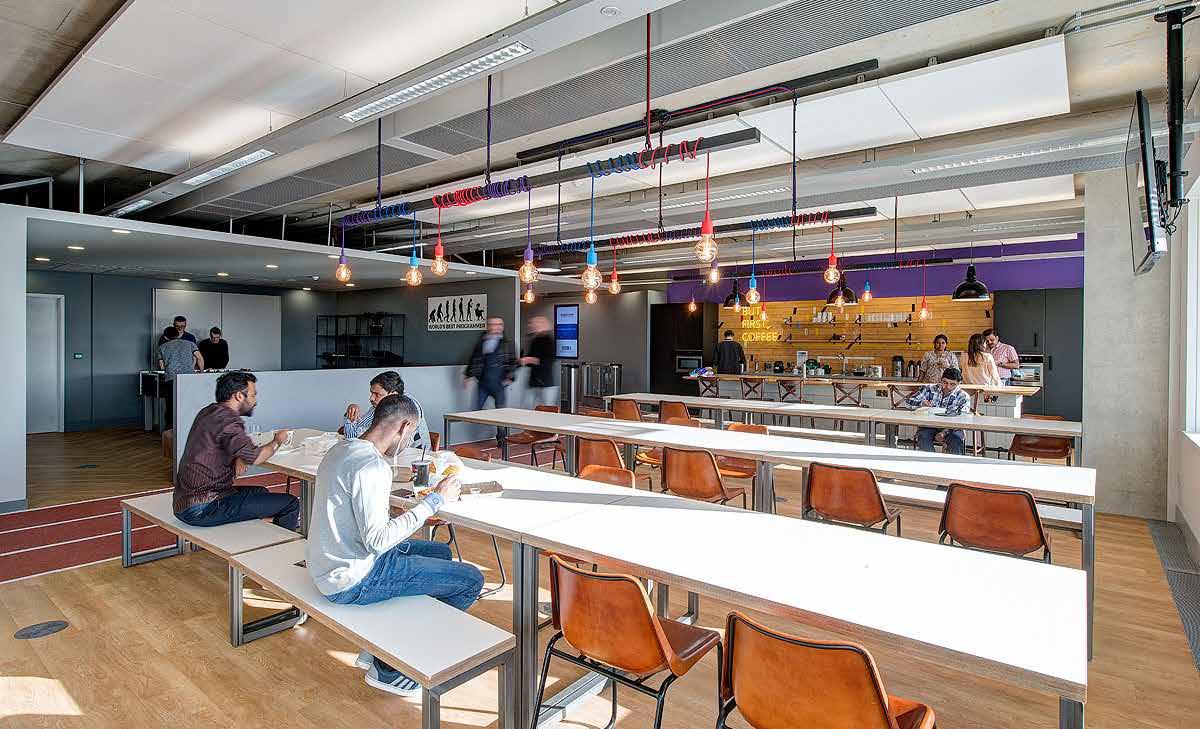
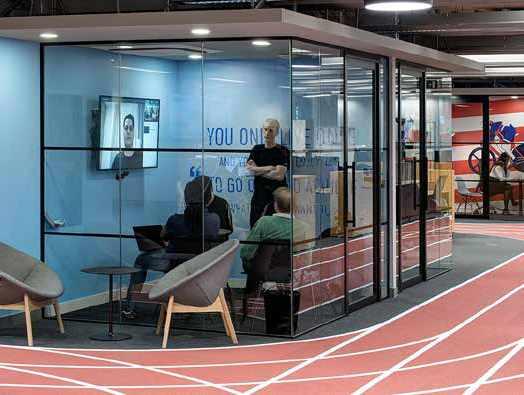

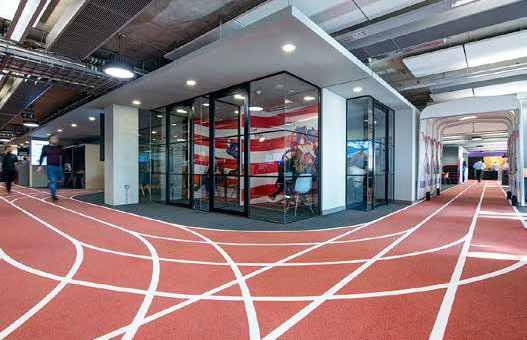

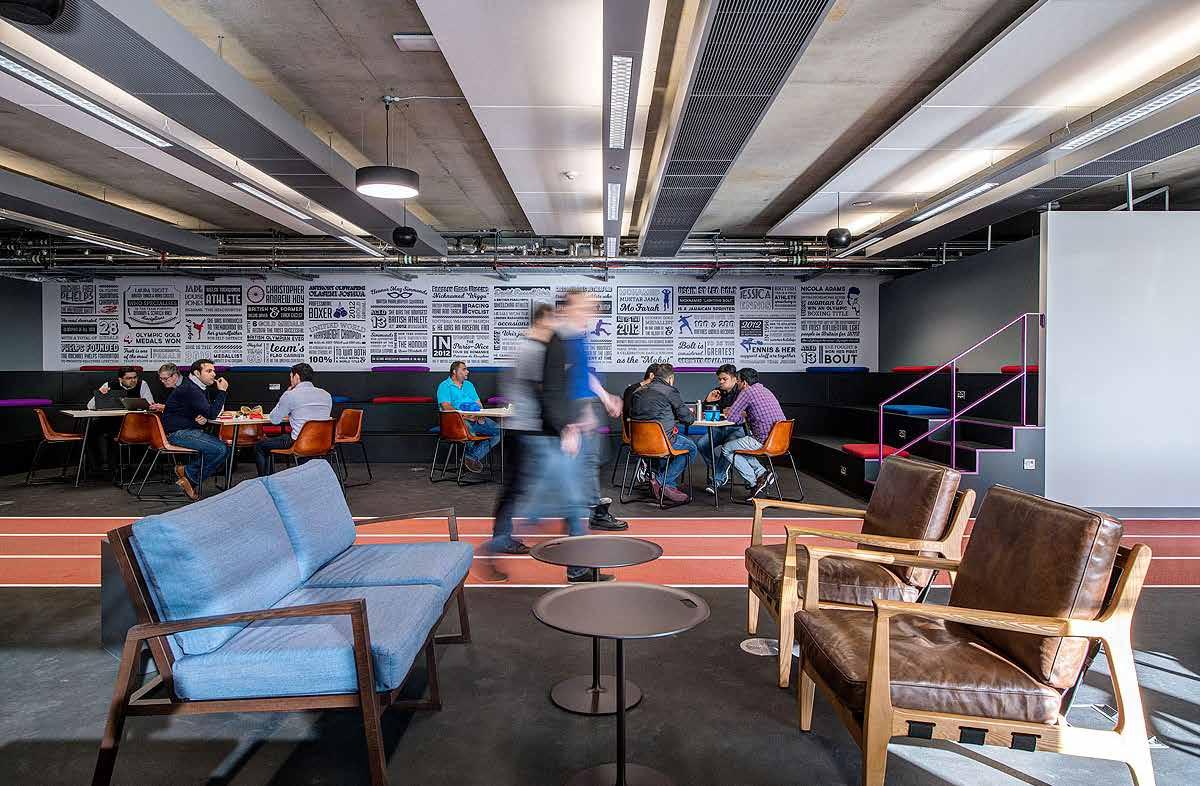
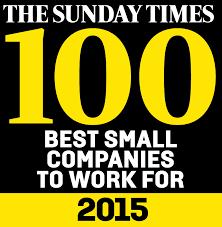

COS is a fashion brand for woman and man who want modern, functional and considerd design. Offering reinvented classic and wardrobe essential,COS creates pieces that are made to last beyond season.
Traditional methods and new techniques merge to timeless, understated collections.
Since launching in 2007, COS has opened stores worldwide in carefully considered locations, applying an architectural design concept that preerves building original features whilst creating a modern, welcoming space.
Taken from COS website.
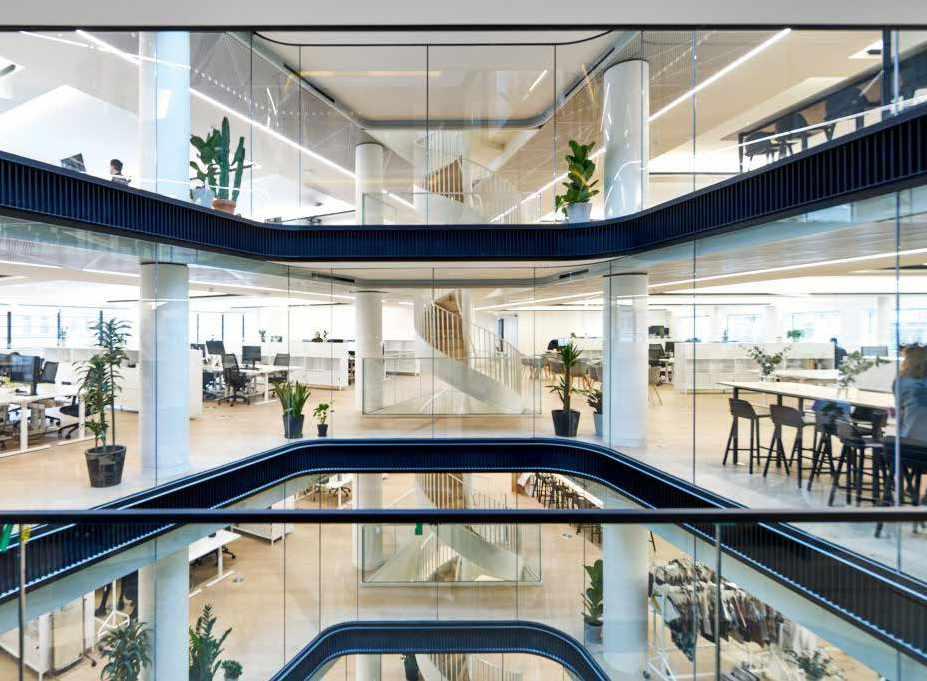
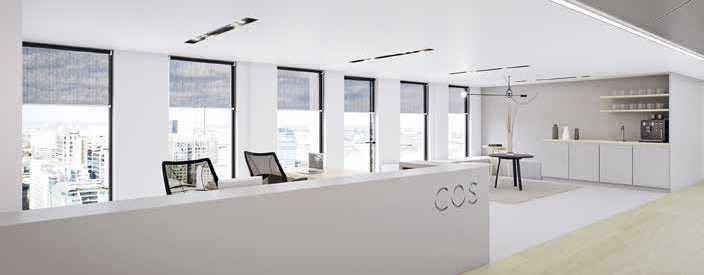

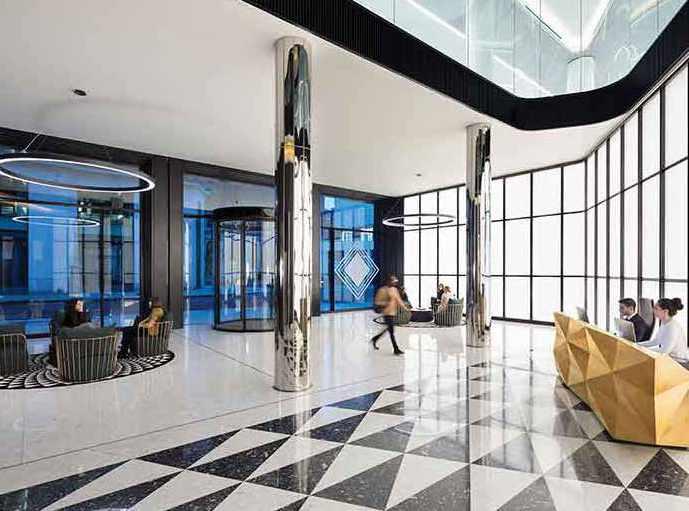
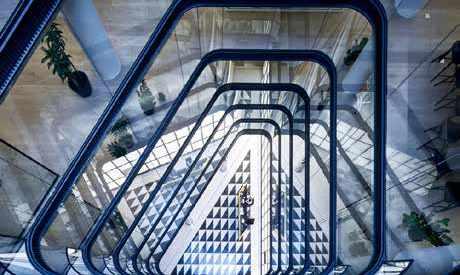
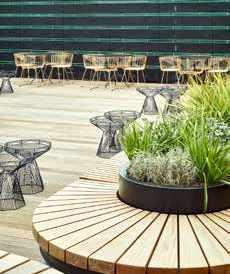
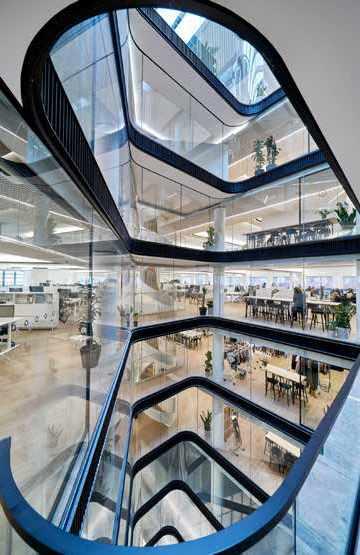
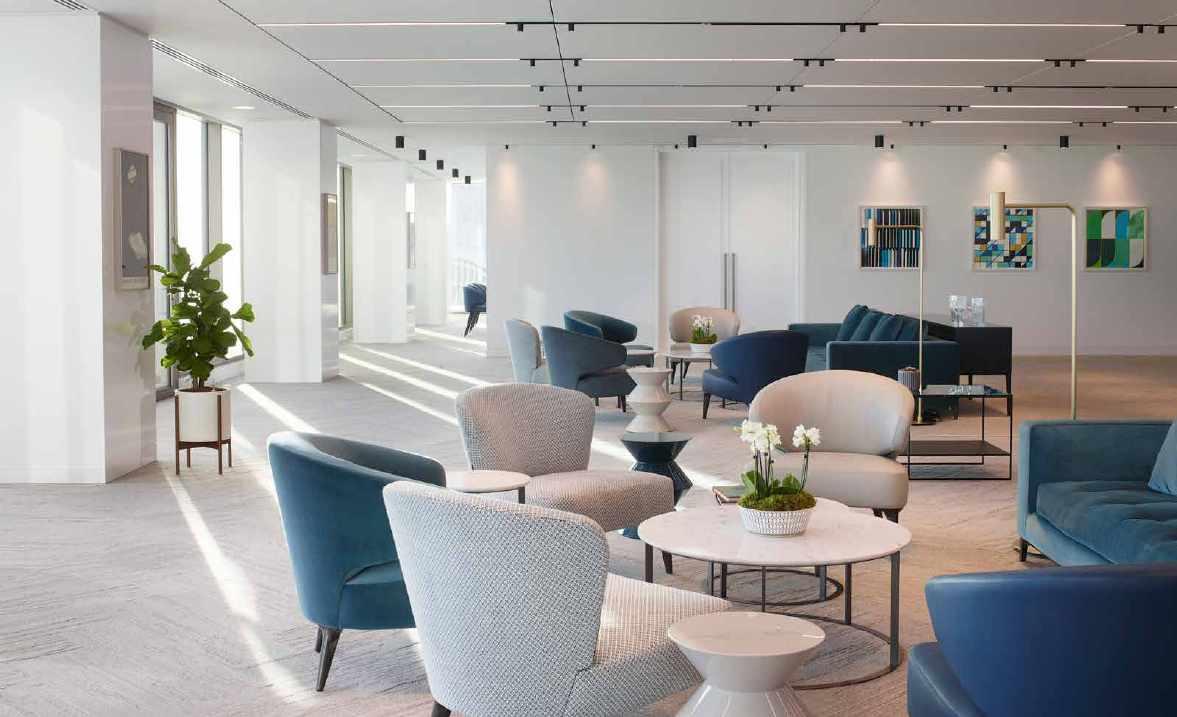
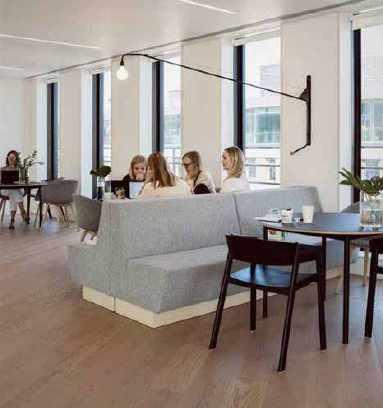
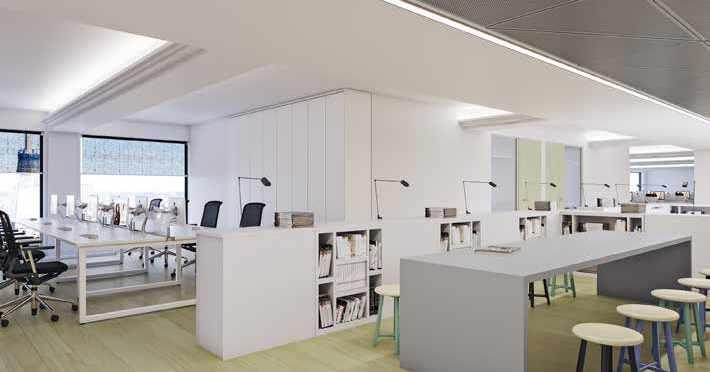
Brompton Bicycle is the designer and manufacturer of the iconic folding bike. The unic Brompton folding bike was designed and built in London in 1975 by Andrew Ritchie in his flat in South Kensington opposite the Brompton Oratory. Still made in London today, Brompton is making over 45.000 bikes per year and is the UK’s largest bike manufacturer
from Brompton Bicycle website.

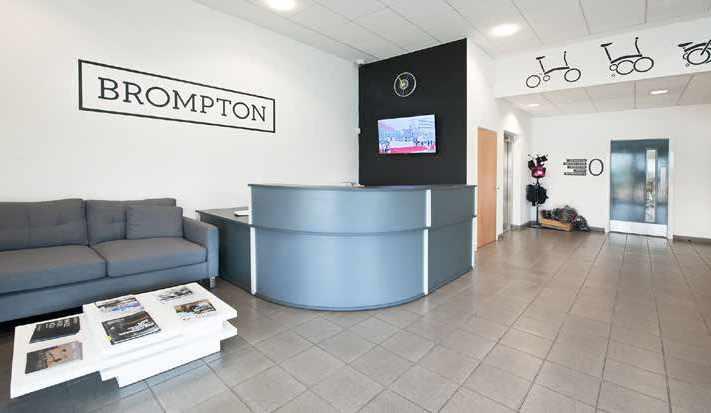
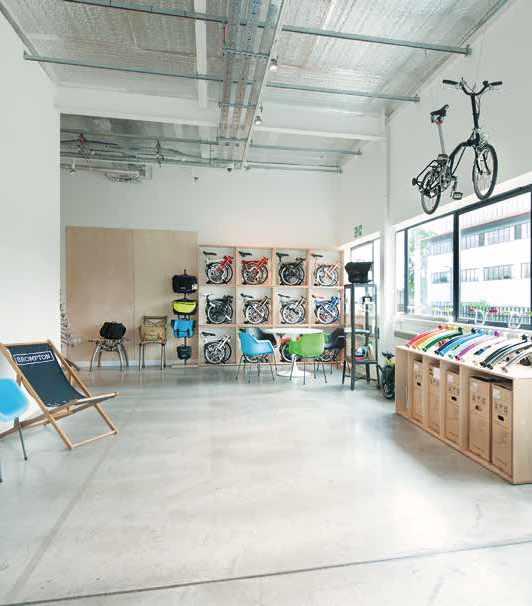
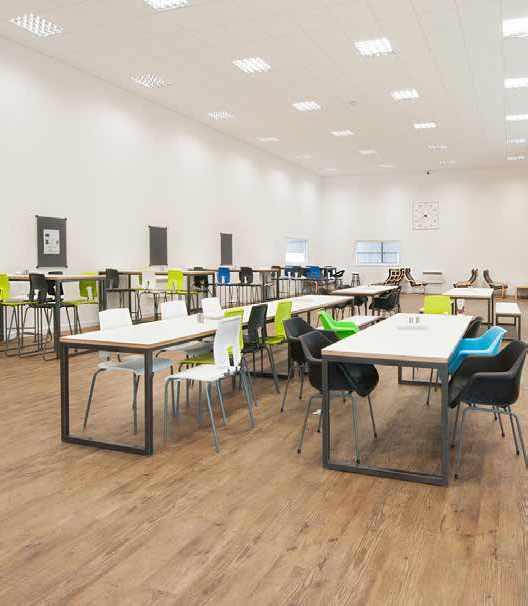

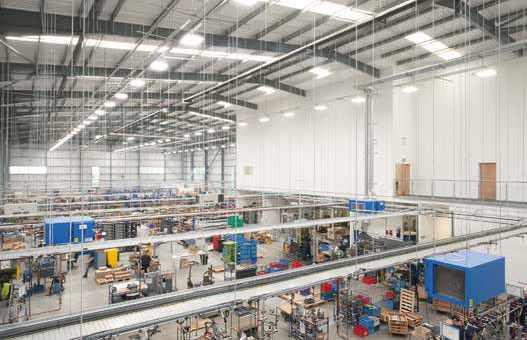
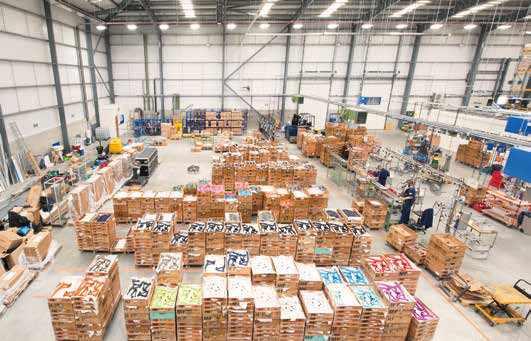
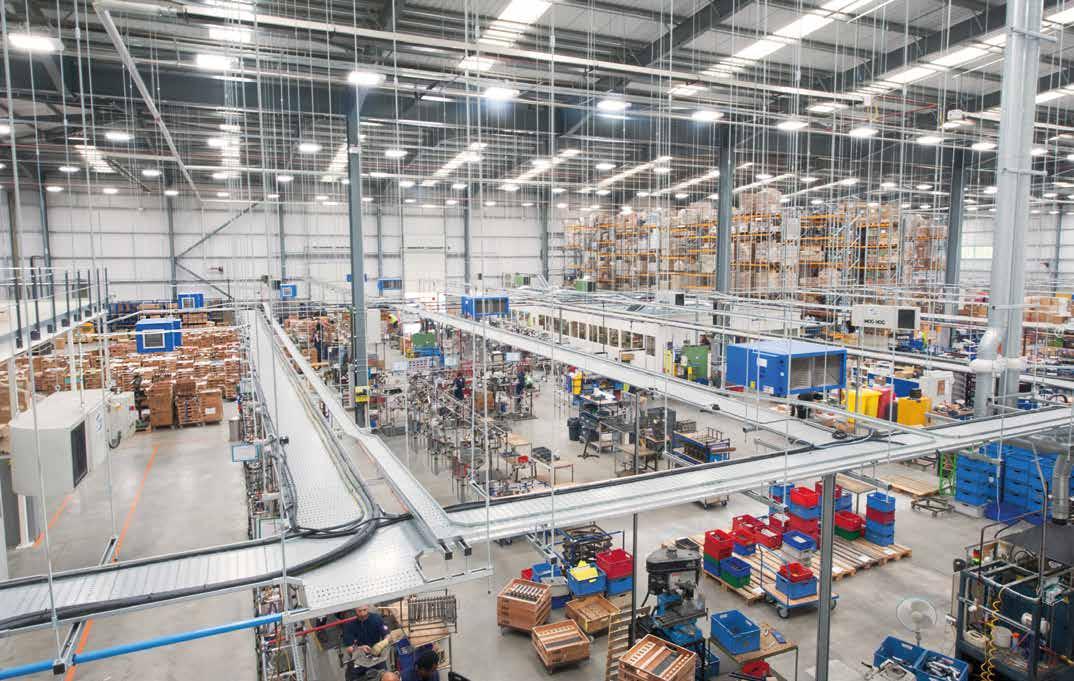
Vevo is the world’s leading music video and entertainment platform.
The world’s largest all-premium music video provider, offering artists a global platform with enormous scale through its distribution partners. Vevo connects artists with their audience globally via music videos and original content, working directly with them to find unique ways to bring their music to life.
Vevo also works with emerging artists, providing them with a platform of global scale and reach, to find and grow their audience.
Taken from Vevo website.
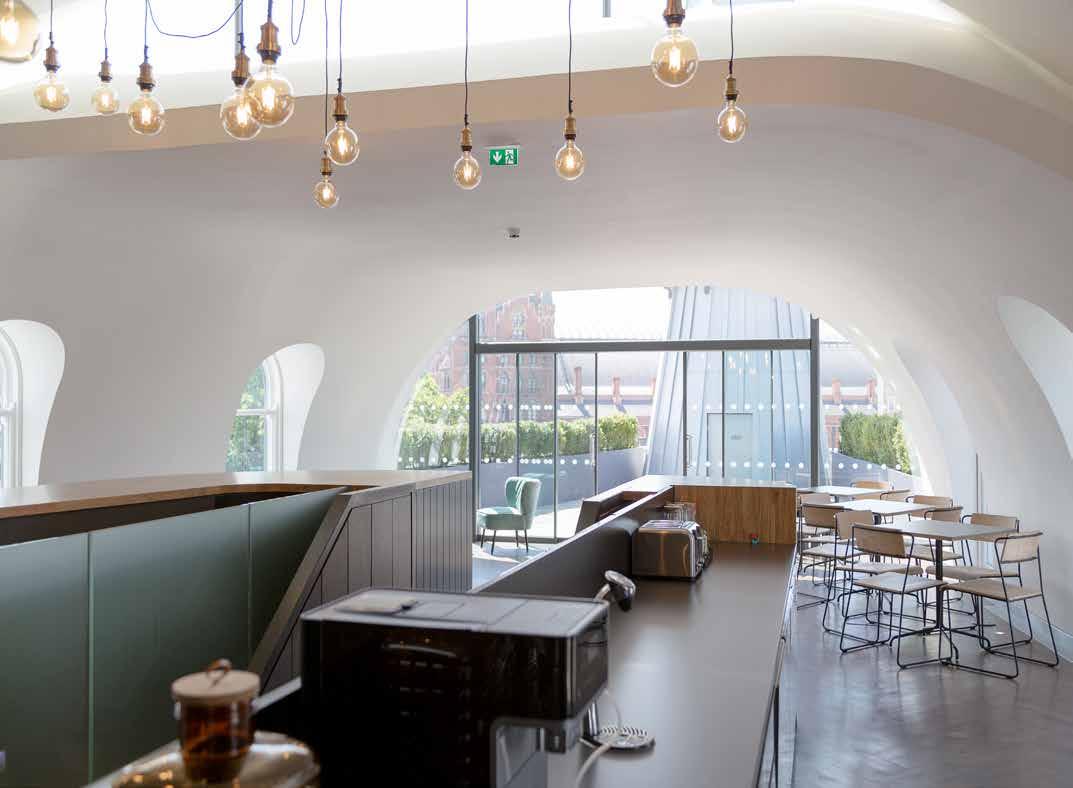
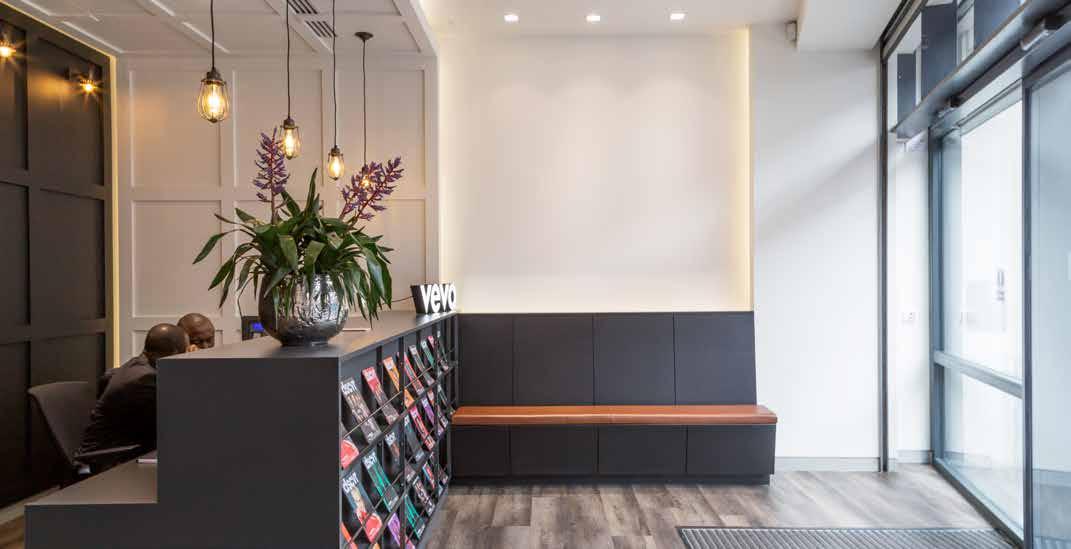
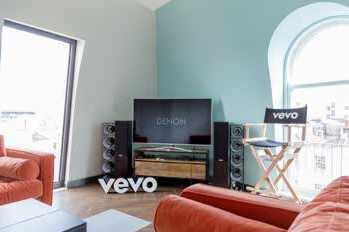

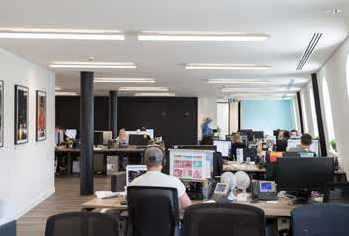
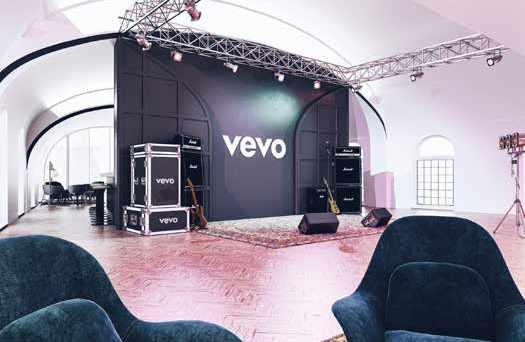
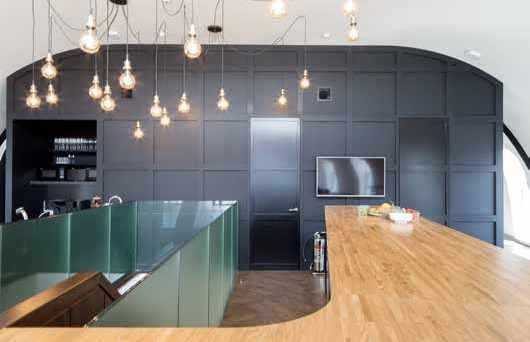
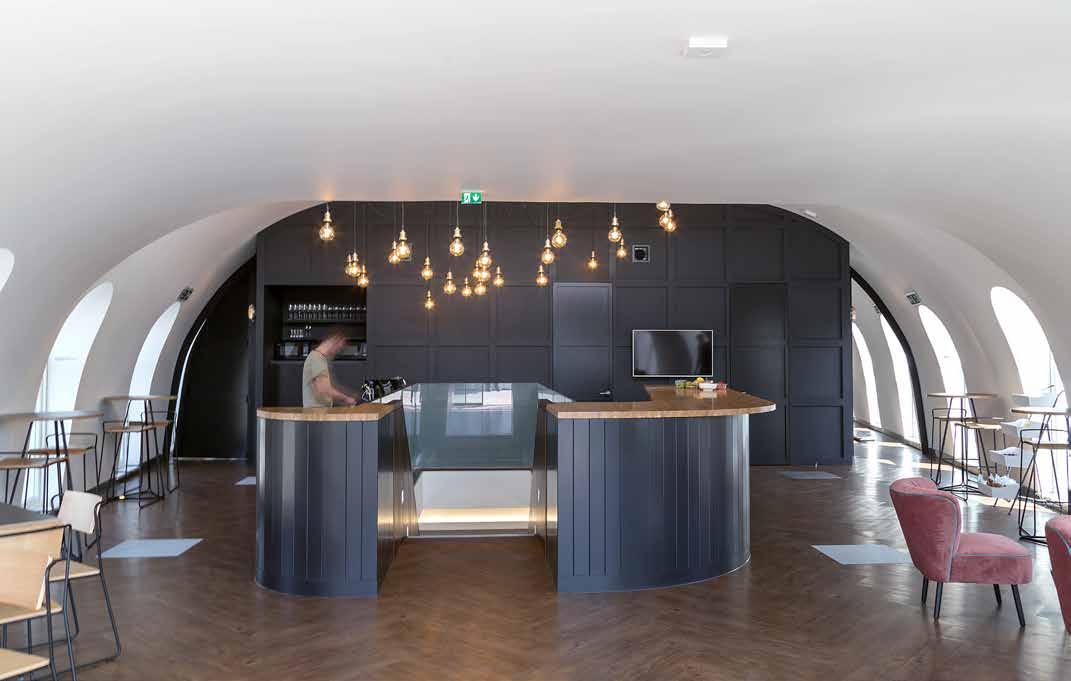 CAFE’
CAFE’
GANT is the original American lifestyle brand with European sophistication, offering premium clothing, accessories and home furnishing for men and kids.
Born in 1949 on the campuses of the American East-Coast universities and raised in Europe, GANT enjoys a global presence in over 70 markets, 750 stores and 4.000 selected retailers.
Taken from GANT website.
