Digital Design Portfolio





Digital Design Portfolio




Bachelors (with Honours) Architecture, First (1st) Class Degree University of Manchester | Sep 20 - July 23
Mihai Viteazul National College, Specialisation in Mathematical Informatics Bucharest, Romania | Sep 2016 - July 20
Design Assistant Liverpool Ryder Architecture | Oct 23 - Aug 24
Media & Communication Director [Graphic Design, Project Management, Teamwork] League of Romanian Students Abroad | Oct 21 - June 23















+ Worked extensively on education, residential, and healthcare sector projects, and explored cultural, and science and technology architecture in academic projects
+ Prociency in InDesign, Photoshop, Illustrator, Excel, Enscape and Revit, including automation plug-ins
+ Conditional Image Generation, Artificial Intelligence for Design and MidJourney | Aug 24
+ GPT-4 and Generative AI skills | Aug 24
+ Green Building Training, Sustainable Architecture and Interior Design
+ IELTS International English Language Test, CEFR Level C1 | Nov 19
+ Languages: Romanian (Native). English (Advanced). French (Intermediate).
+ Model Making & Sketching Workshops, Basil Gallery, Bucharest, Romania | Aug 20
+ Physical modelmaking
+ Biophilic, Carbon efficient and User-centered design HOBBIES

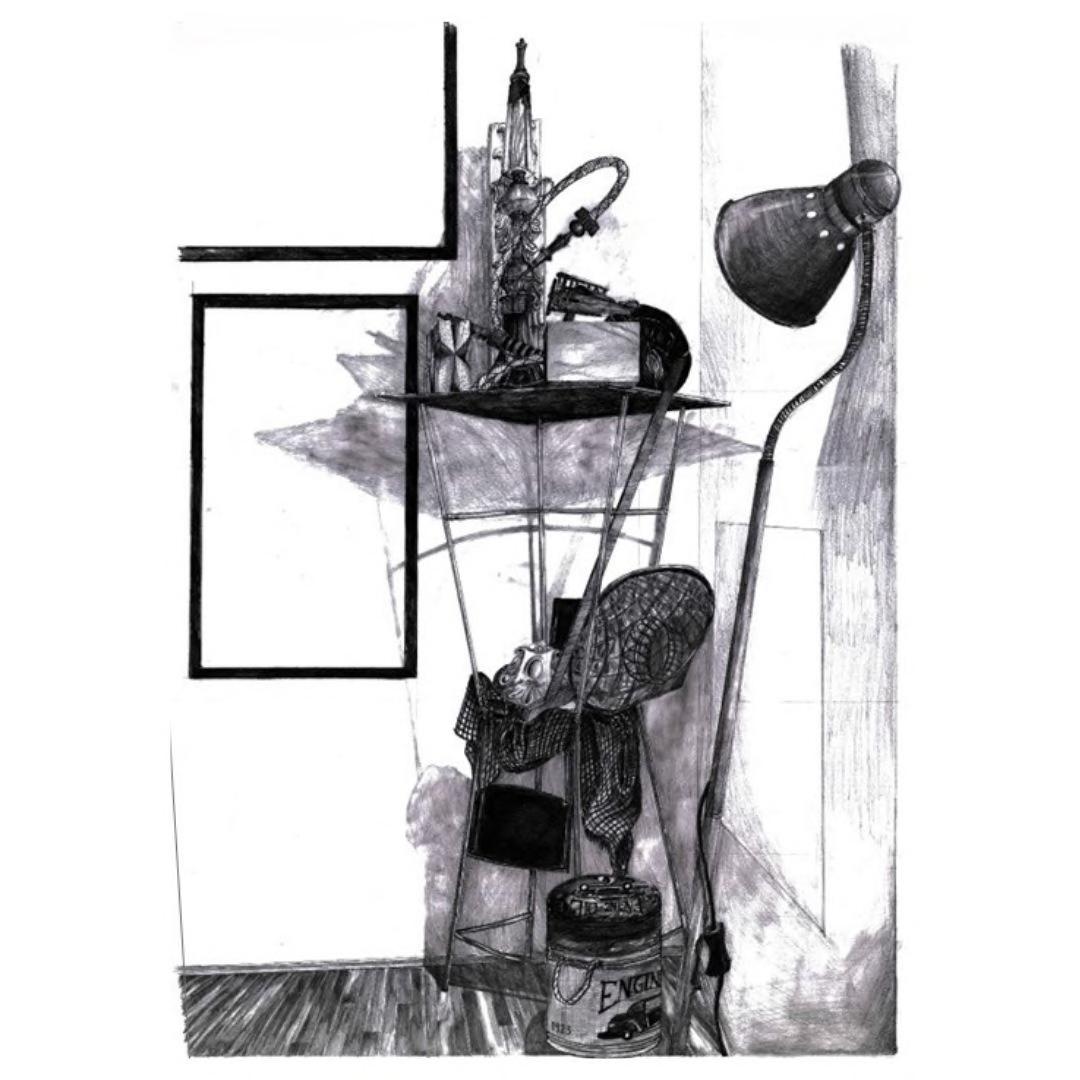

FACADE SYSTEM: Algae

Steel I-Columns
Steel Spider Clamps
Algae Pulley System
Algae nutrient solution
Triple-Glazed Curtain walls
Aluminum Window Frame

Steel Circular Hollow Seection (CHS)
Graphite-Infused Concrete Filling
Steel Spider Clamps
Algae Tubular Bioreactor,
Triple-Glazed Curtain walls
Aluminum Window Frame Grid

Algae Tubular Bioreactor, Parametric Design Generated
Steel I-column UB 457 x 191 x 98
Steel Spider Clamps Mycelium Insulation
Triple-Glazed Curtain walls
Aluminum Window Frame


Steel I-column UB 457 x 191 x 98
Aluminum mesh, clamped/ bolted on the I-column Vapour Control Barrier + Insulation Mycelium Panels, with external waterproof coating, glued to the mesh with natural resin
Triple-Glazed Curtain walls
Aluminum Window Frame
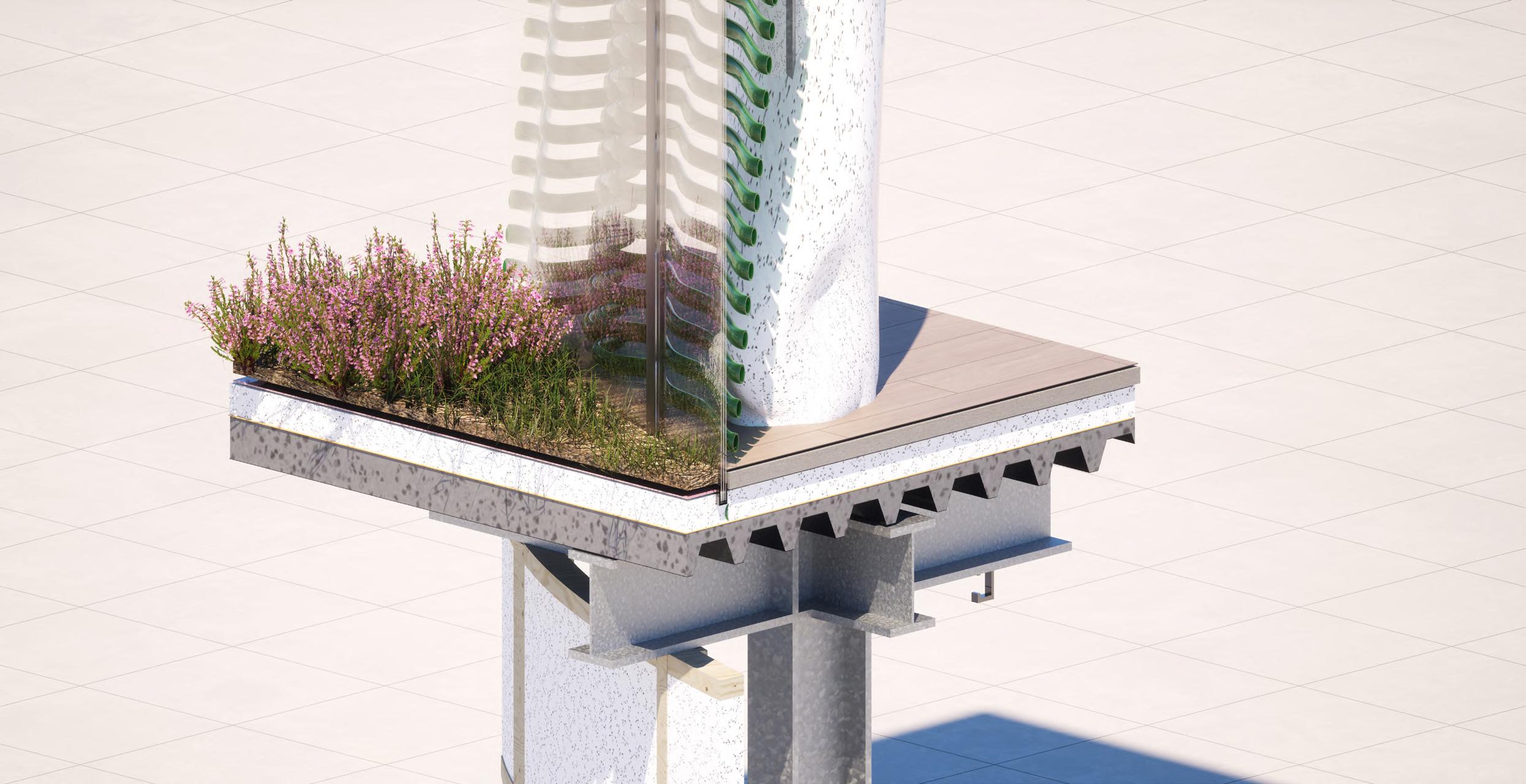

SYNAPTIC GARDENS: Mycelium of Celestial Geometries and Mortal Tectonics (Year 3, [CPU]ai atelier) reimagines construction in harmony with nature, drawing inspiration from biological neurons, underground fungi networks, and celestial formations.
Through a tripartite structure comprising MMU Faculty of Health and Faculty of Education expansions alongside a public physiotherapy clinic, the project explores the interconnectedness of mind, body, and soul.
Embracing biomaterials and biophilic design principles, it envisions a living, self-sustaining ecosystem, offering a transformative vision for architecture that fosters harmony between humanity and the natural world.
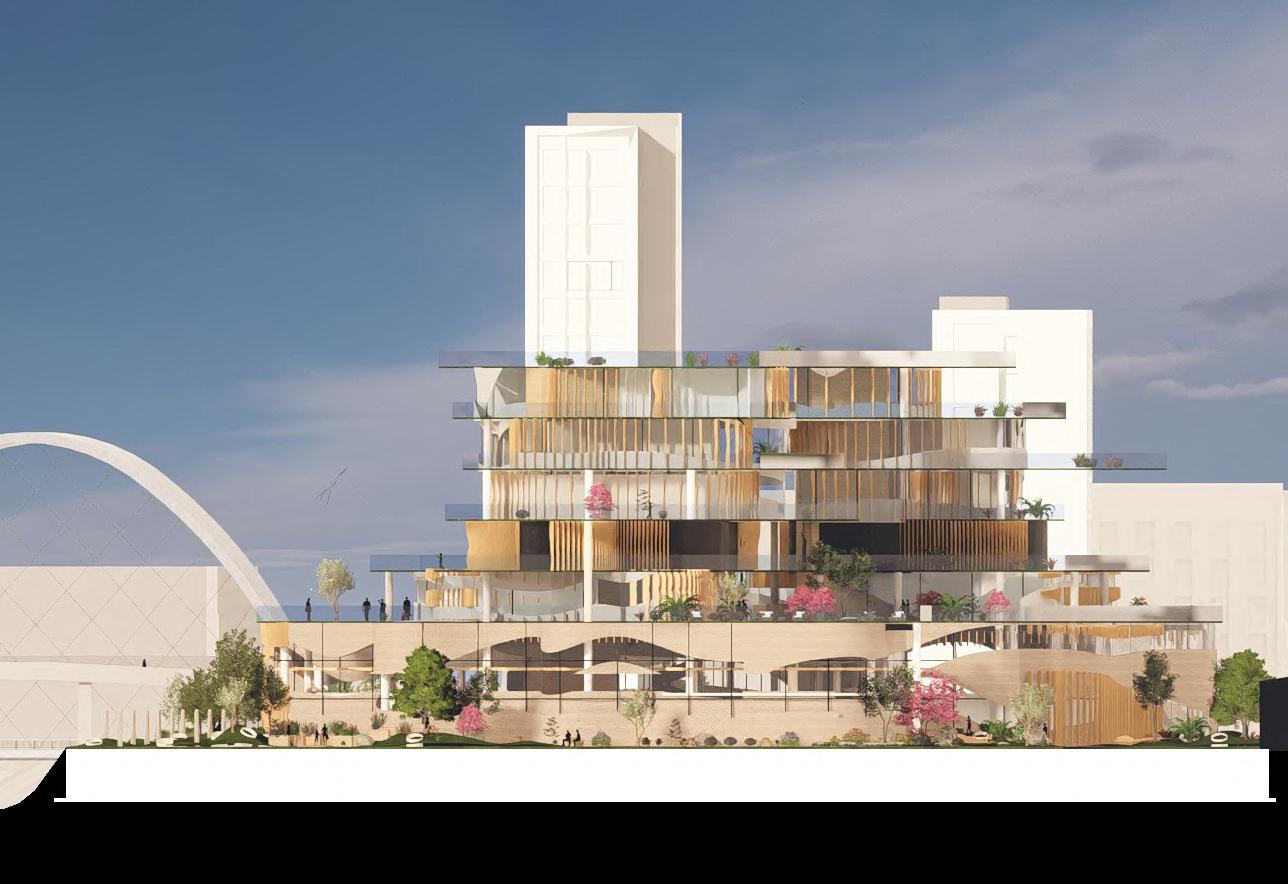
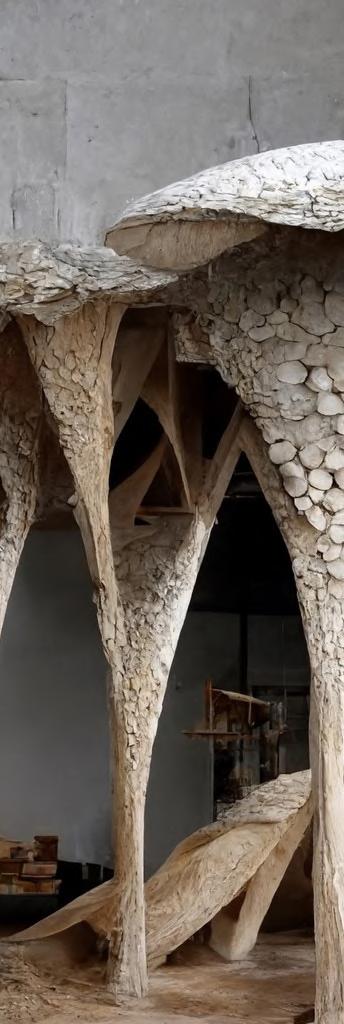



As an academic demonstration of a project challenging conventional architectural and construction norms, I used computational algorithms to iteratively explore parametric geometries for a university building.
The unpredictable nature of natural phenomena aligns more closely with computational algorithms than human cognition. Therefore, to emphasize biophilic spatial organization, I implemented an AI-driven design approach using concept visualizations from Midjourney and DALL-E, generated organic shapes, and incorporated biophilic elements.
The resulting creative and flexible design solutions also enhance wellbeing and sustainability. To further dive into the subject of AI in architecture, I acquired certifications for Conditional Image Generation, Artificial Intelligence for Design and MidJourney, and GPT-4 and Generative AI skills in 2024.
MAKER/SPACE (Year 1) was designed as a multifunctional building, blending a handcrafted pottery shop and tearoom with an educational crafting area, reflecting British customs and offering an opportunity to engage with Romanian traditional pottery. The materials chosen for the space are carefully selected to align with the product, manufacturing process, and environmental consciousness, showing a raw connection between nature and the urban environment.
Playhouse, Arthouse, Dancehouse (Year 2) envisioned a residential complex tailored to artists and performers near Manchester’s Hope Mill Theatre. The project featured amenities such as a summer outdoor theater, indoor performance spaces, dedicated rehearsal studios in each apartment, and prioritized aspects of well-being, greenery, and sustainable design.
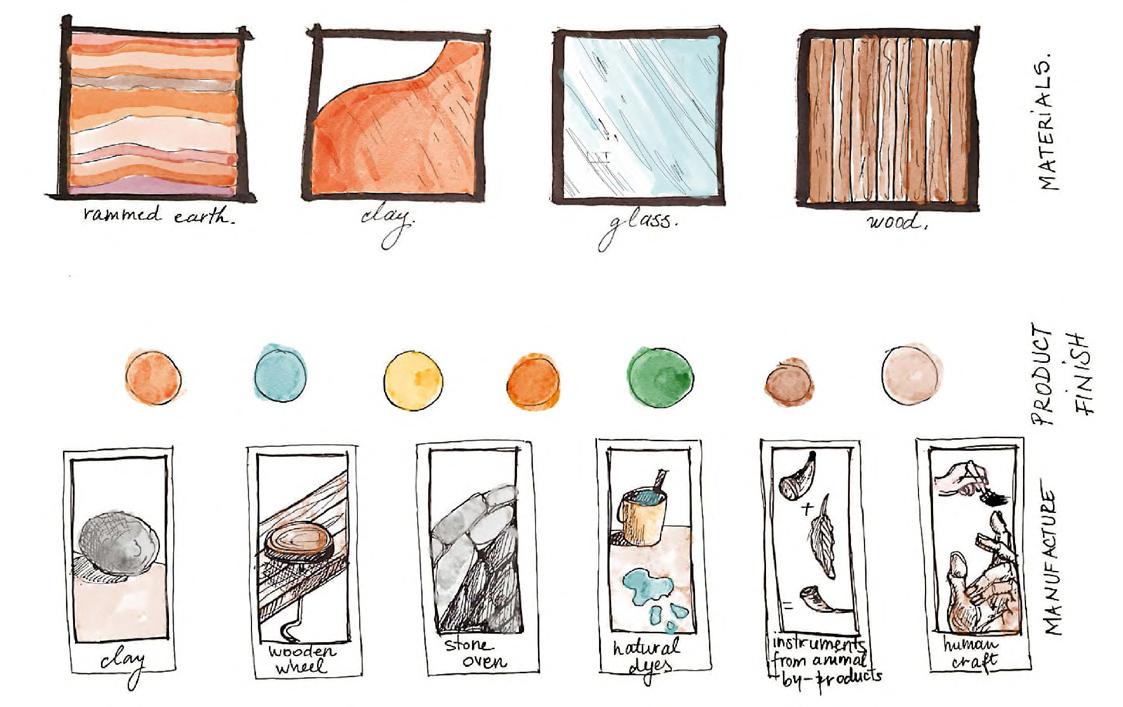







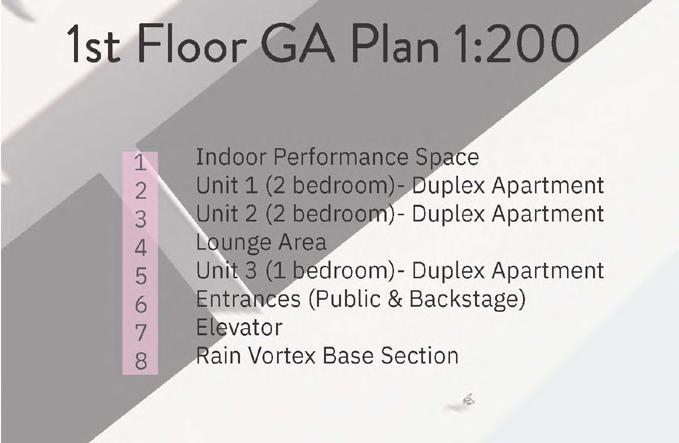

“A Concha,” - meaning seashell in Portuguese - was born from the BEE BREEDERS (now Buildner)architectural competition “Spirala Community Home” in 2021, and embodies the vision of the Spirala Ecological Village founders.
Serving as the village’s communal hub, the proposal fosters connection and shared experiences through events, workshops, and performances. Designed with a circular layout to echo the village’s name and DNA-inspired spiral motif, the home encapsulates the community’s ethos of unity and harmony.
Being passionate about sustainability since the beginning of my academic journey, I pursued and accomplished coursework in sustainable architecture and interior design.



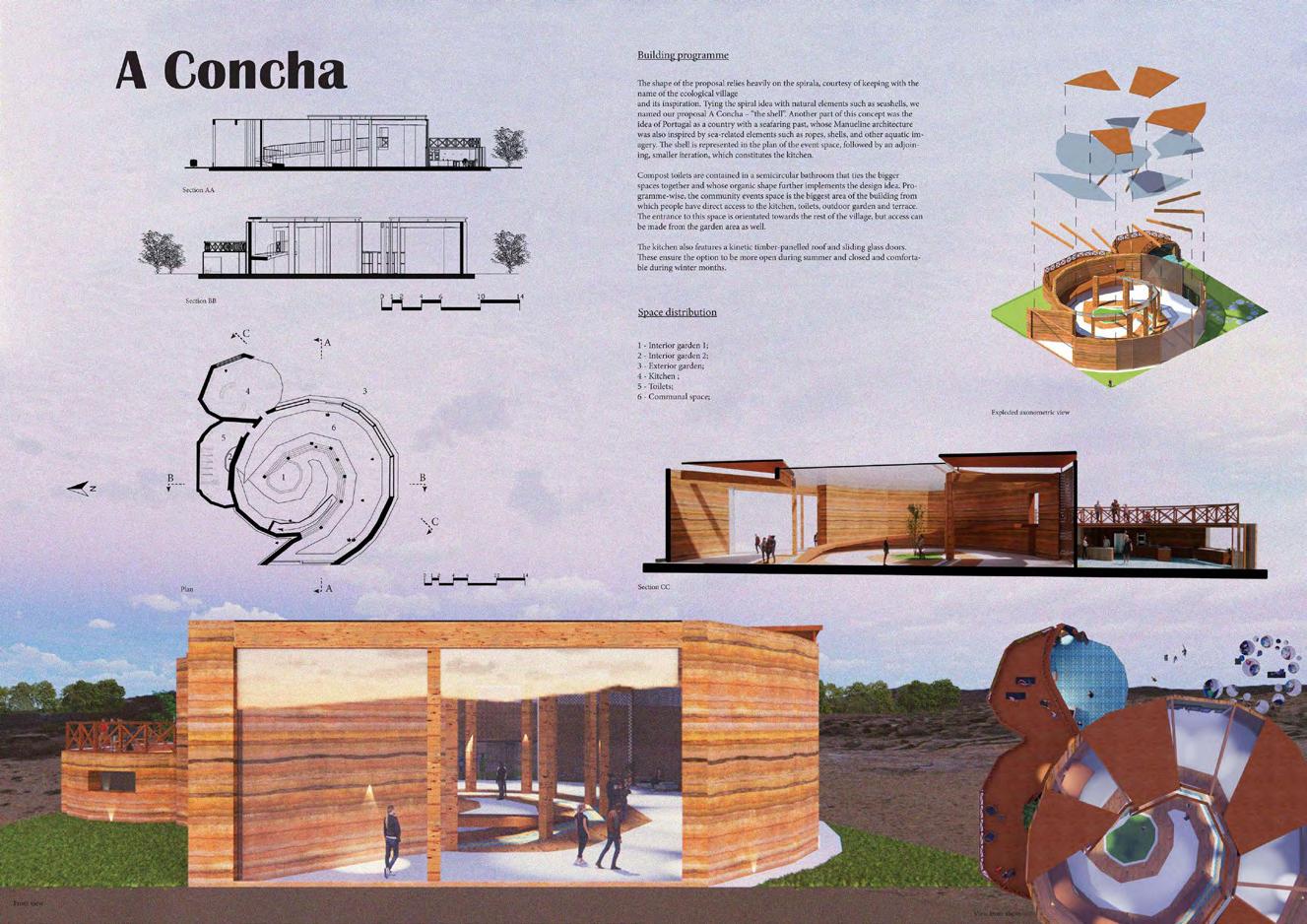



For the majority of the project, I was responsible for gaining a deep understanding of the brief and conducting an analysis of the existing and historical site, as well as gathering key site context imagery and information. This further informed my responsibility for a range of drawings exploring design iterations for the new residential development - plans, elevations, long sections, crosssections, masterplans, and renders of the volumes in context. I created a series of site context diagrams and used the site surveys as input in the creation of a BIM model in Revit. This, alongside precedent studies, helped with topography and concept massing.




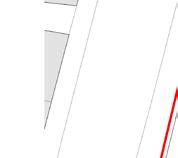












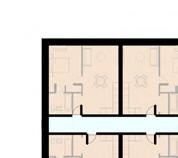









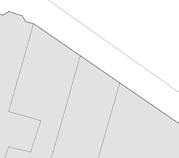



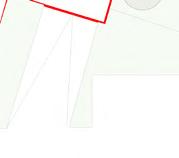























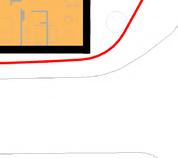












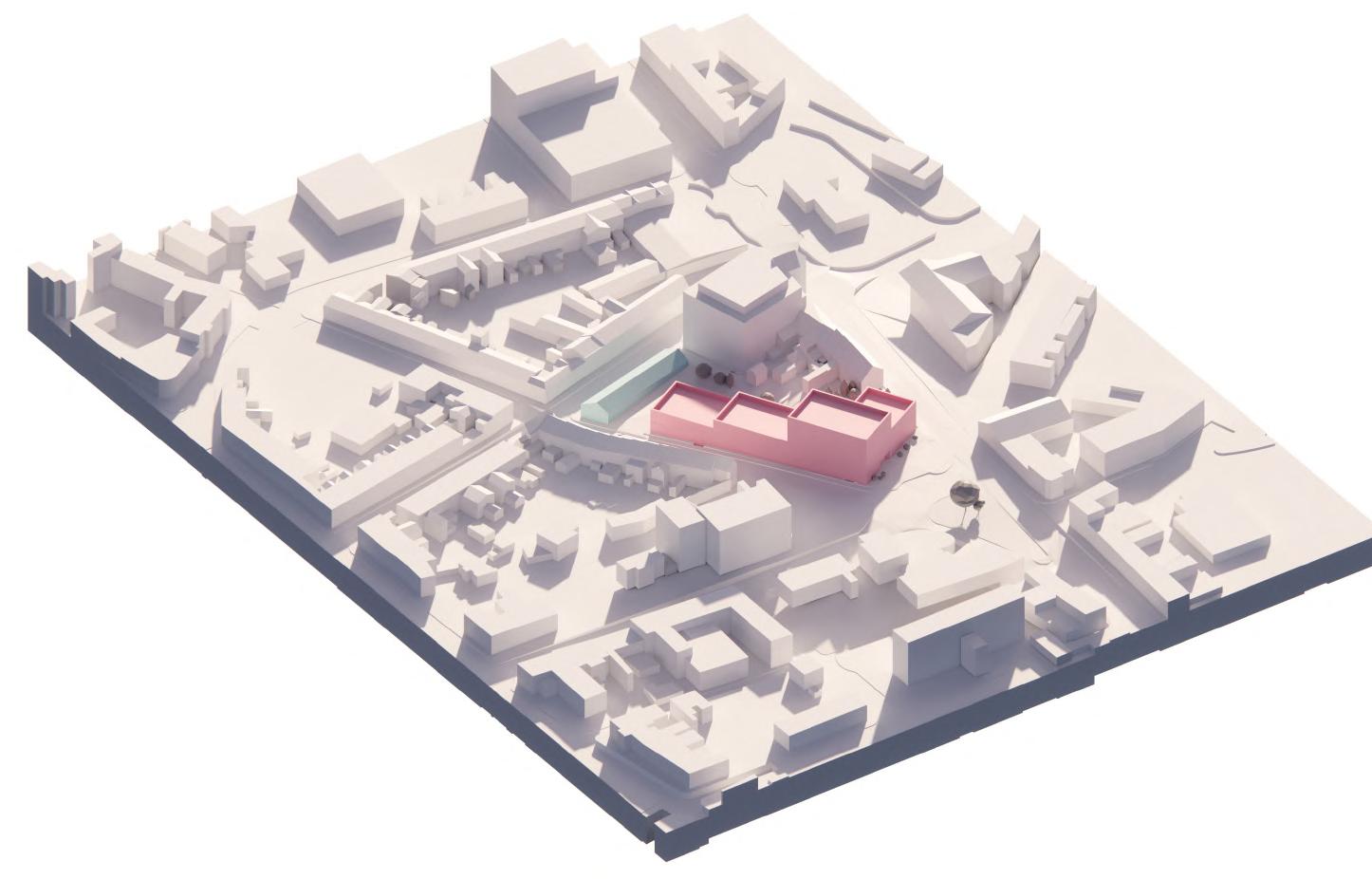


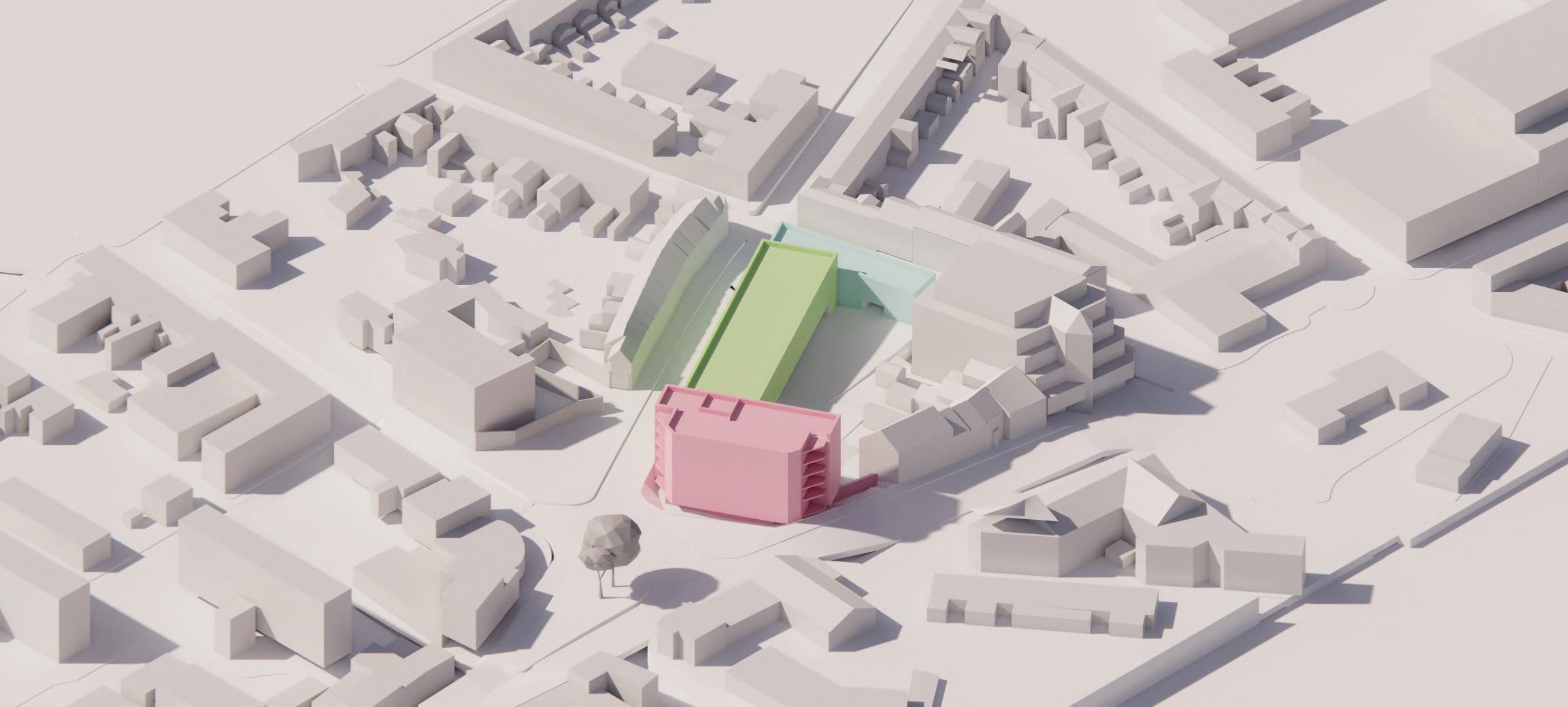
As the project progressed into detailed design, I began modelling partitions and internal walls, as well as researched precedents for the façade strategy. This allowed me to develop the GA elevations in Revit, through which I communicated options of brick finishes for the elevation study.
I used Photoshop to create visuals for the gable of the building and possible murals for user and external engagement. I worked remotely on apartment layout plans and 3D renders including furniture models, fire strategy plans and bin stores and cycle plans, which enhanced my coordination skills with the team.
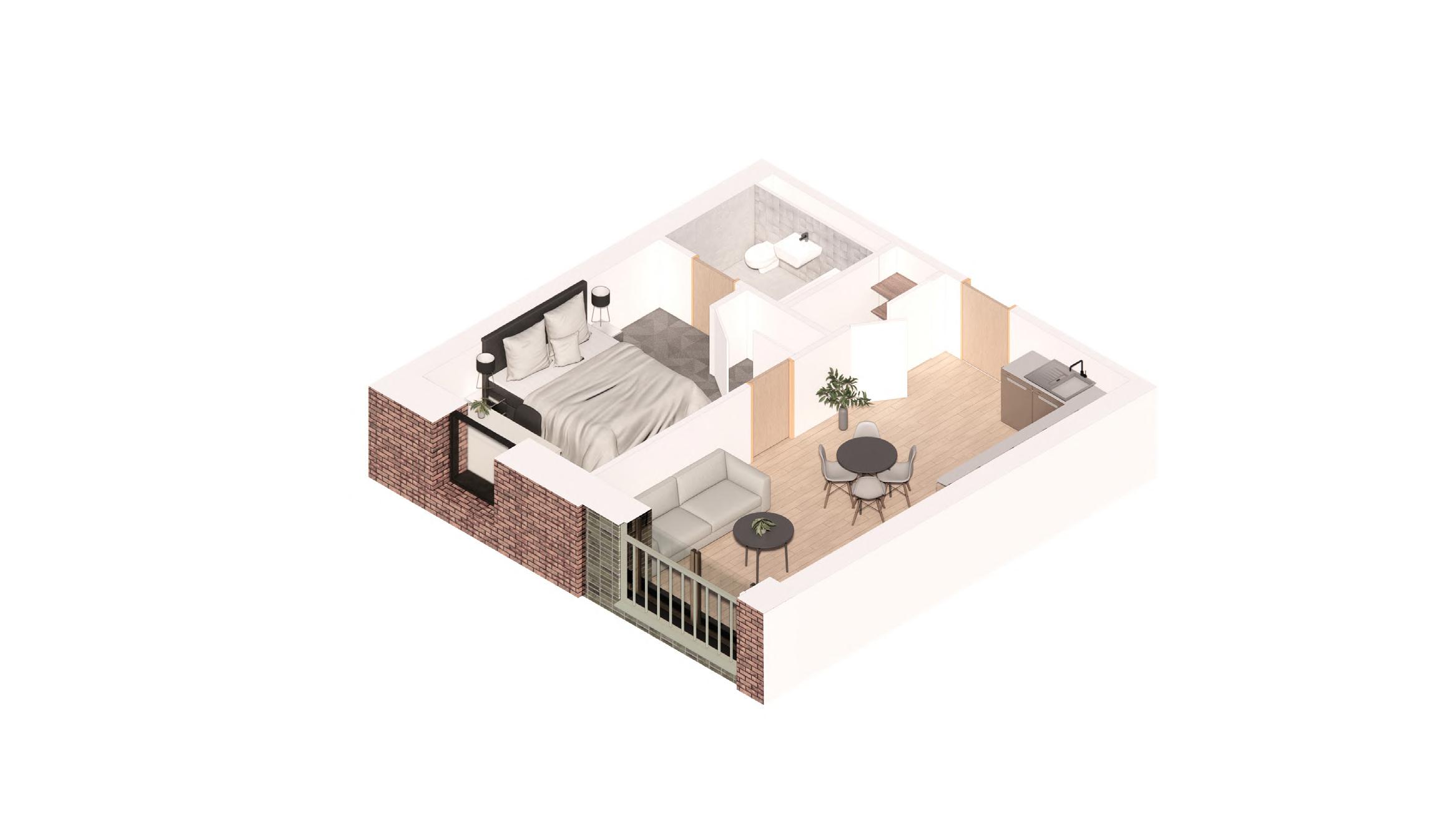




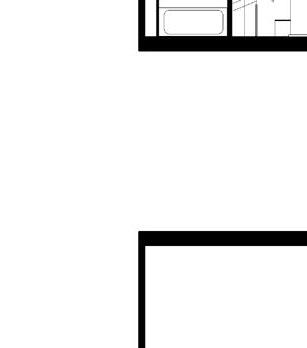




I focused on the concept design within the Revit models, tasks in which I had the opportunity to apply the knowledge learned on the Zanzibar project in terms of visual style and workflow - I set up and produced key 3D views, masterplans, elevations, concept development and landscape axonometric diagrams (Adobe Illustrator).
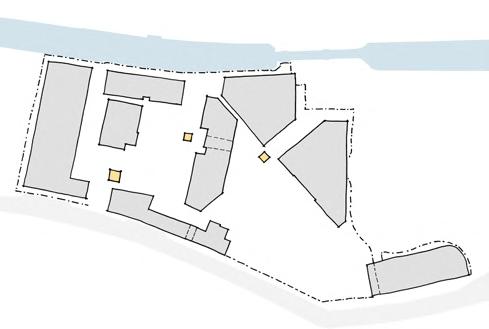

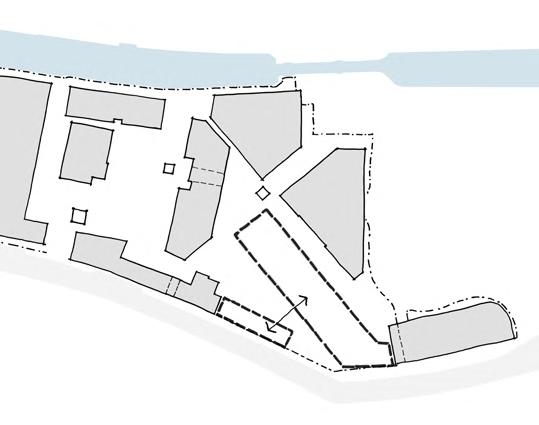












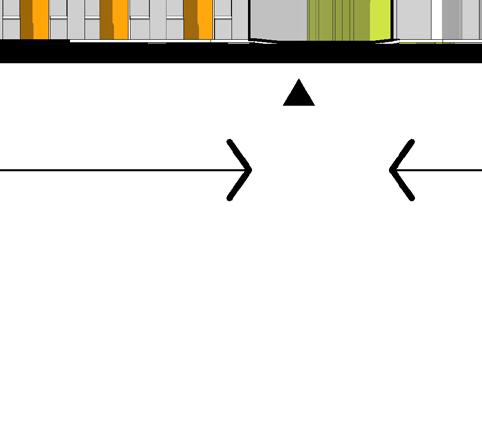

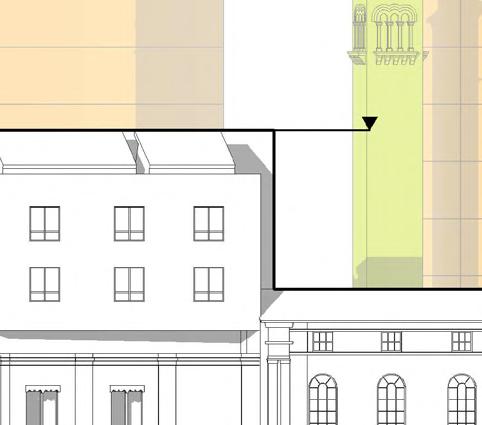

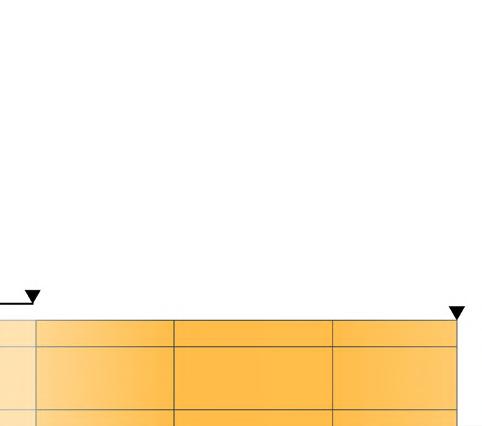
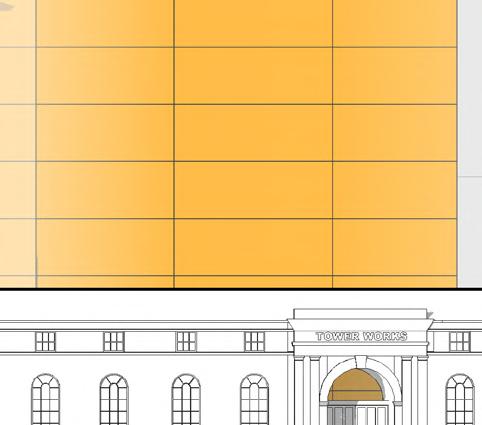


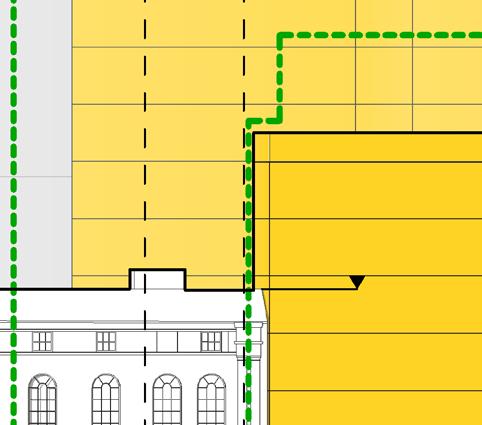
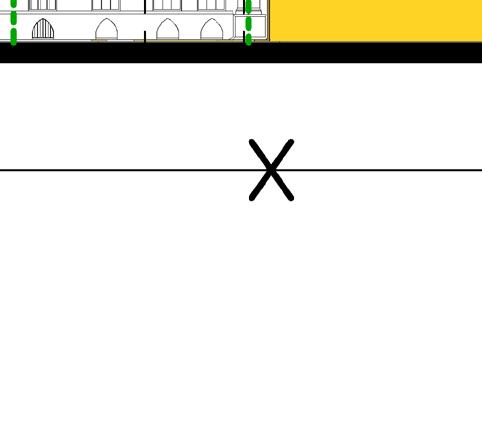








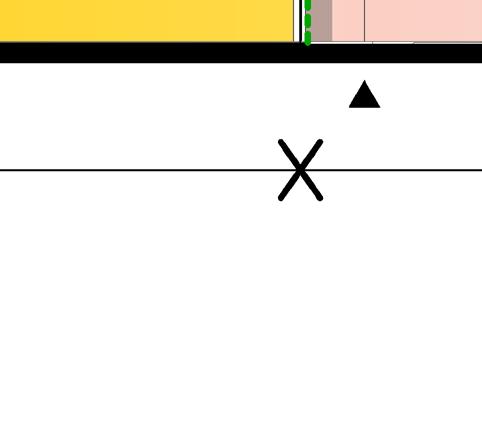



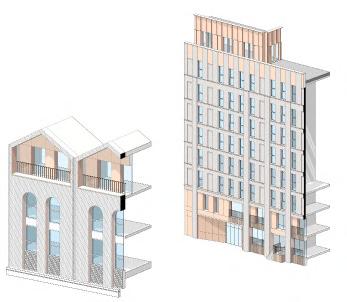


I supported the Manchester office with the hospital for Stockport NHS Fondation Trust. My focus was on the Stepping Hill Paediatric Theatres, where I used Revit to update paediatric theatres and storage rooms and Enscape for renders. I also worked on the fire strategy drawings for Temporary Paediatrics Emergency Department, and in another segment of the project concerning New In-Patient Wards, I took charge of the ground floor and first floor plans. My responsibilities included coordinating between levels in terms of structural columns, lifts, and partition types and finishes for fire resilience.

















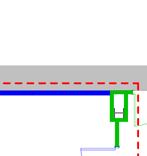







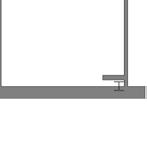














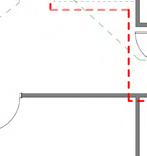













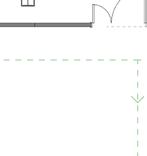

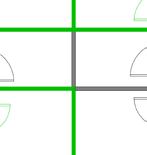








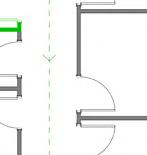













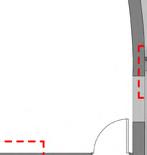
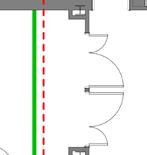



















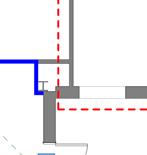





















I focused on the Stage 5 external signage strategy pack issue, using Revit, Adobe InDesign and Photoshop.


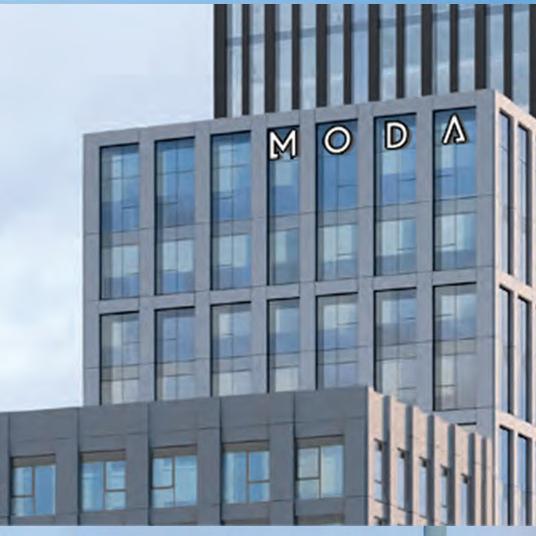




New Writing North (NWN) asked Ryder Architecture for ideas to develop Bolbec Hall into a new Centre for Writing. Literary quotes in the pavement will lead visitors to the ground floor with a bookshop, café and bar. The basement houses storage, beverage facilities, kitchens and a bespoke audio recording studio. Above, open collaborative spaces and private offices cater to writers, creators and publishers. A function room hosts events, while the library on the fourth floor serves Northumbria University. The fifth floor acts as a creative hub for school visits and events.









Mars’s polar regions are a frozen source of water, which would require desalination to use practically.
The equator is the warmest but driest part of the planet, so a settlement would require a place somewhere inbetween the warmth and the water. For ease, this should be in the topographically flatter Northern part of the planet.

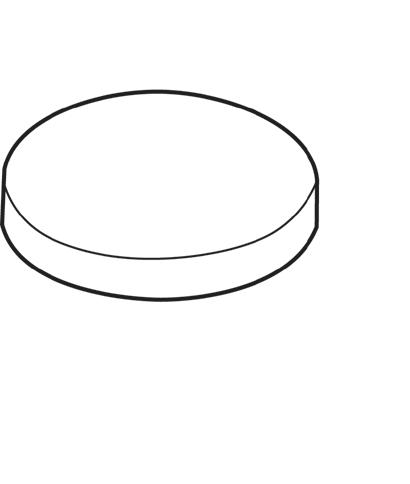
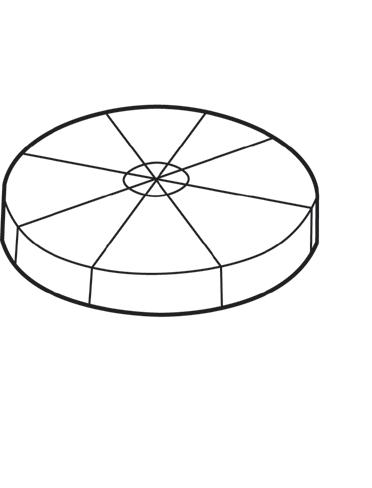


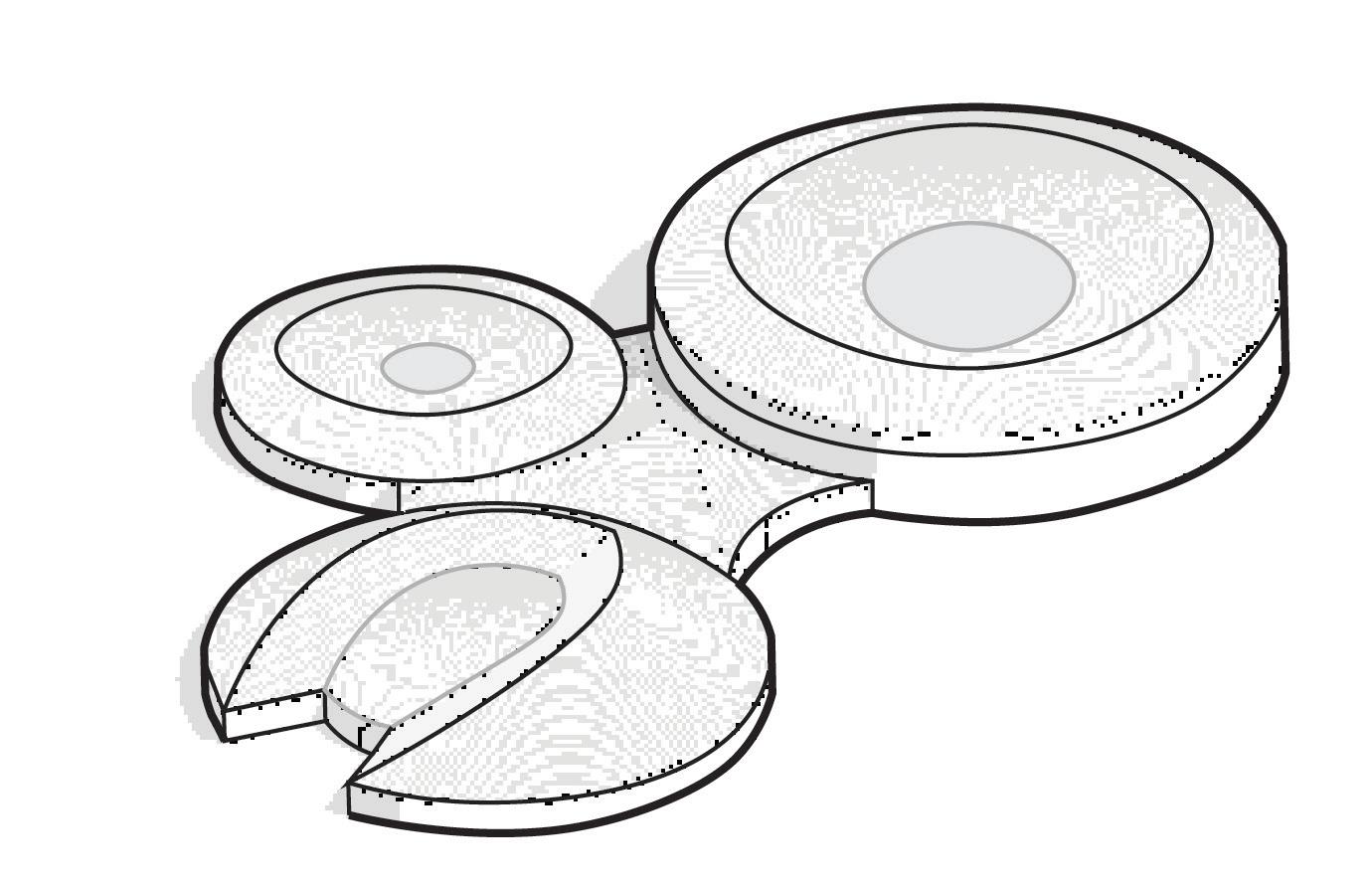

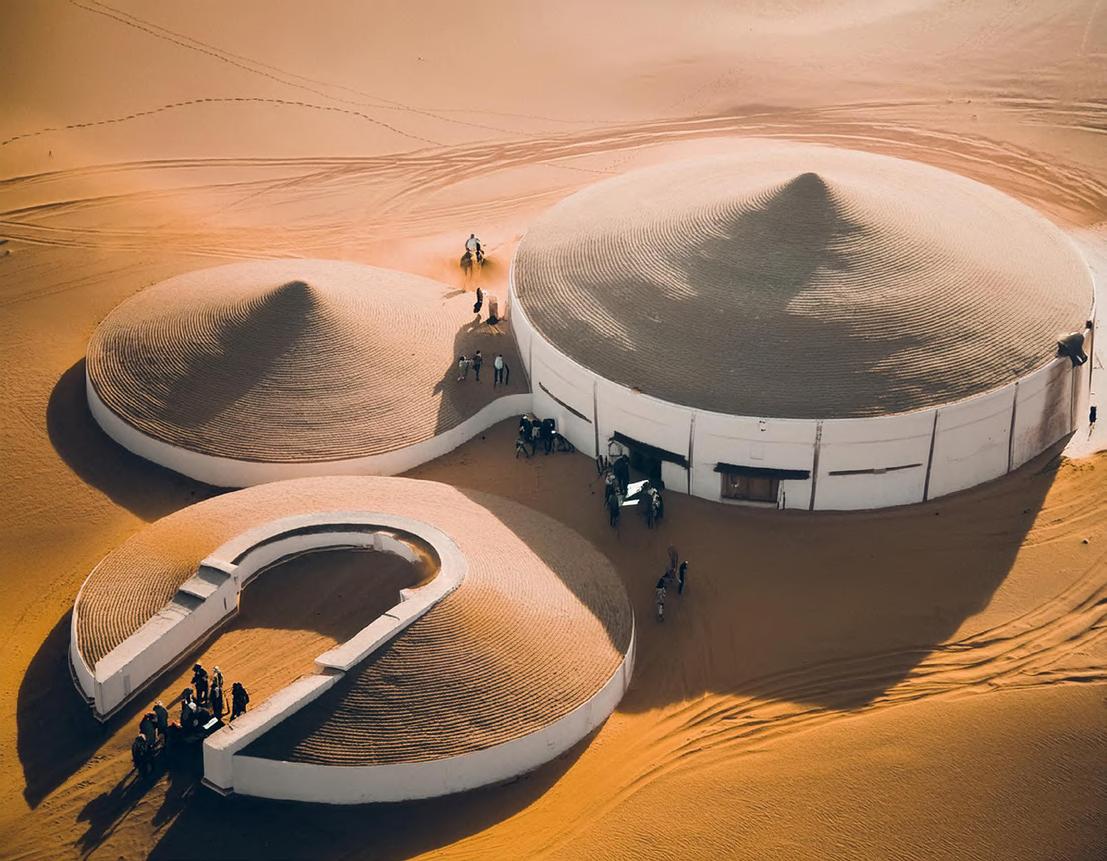



This informs the design’s proposed construction process of robot-enabled 3D printing regolith.

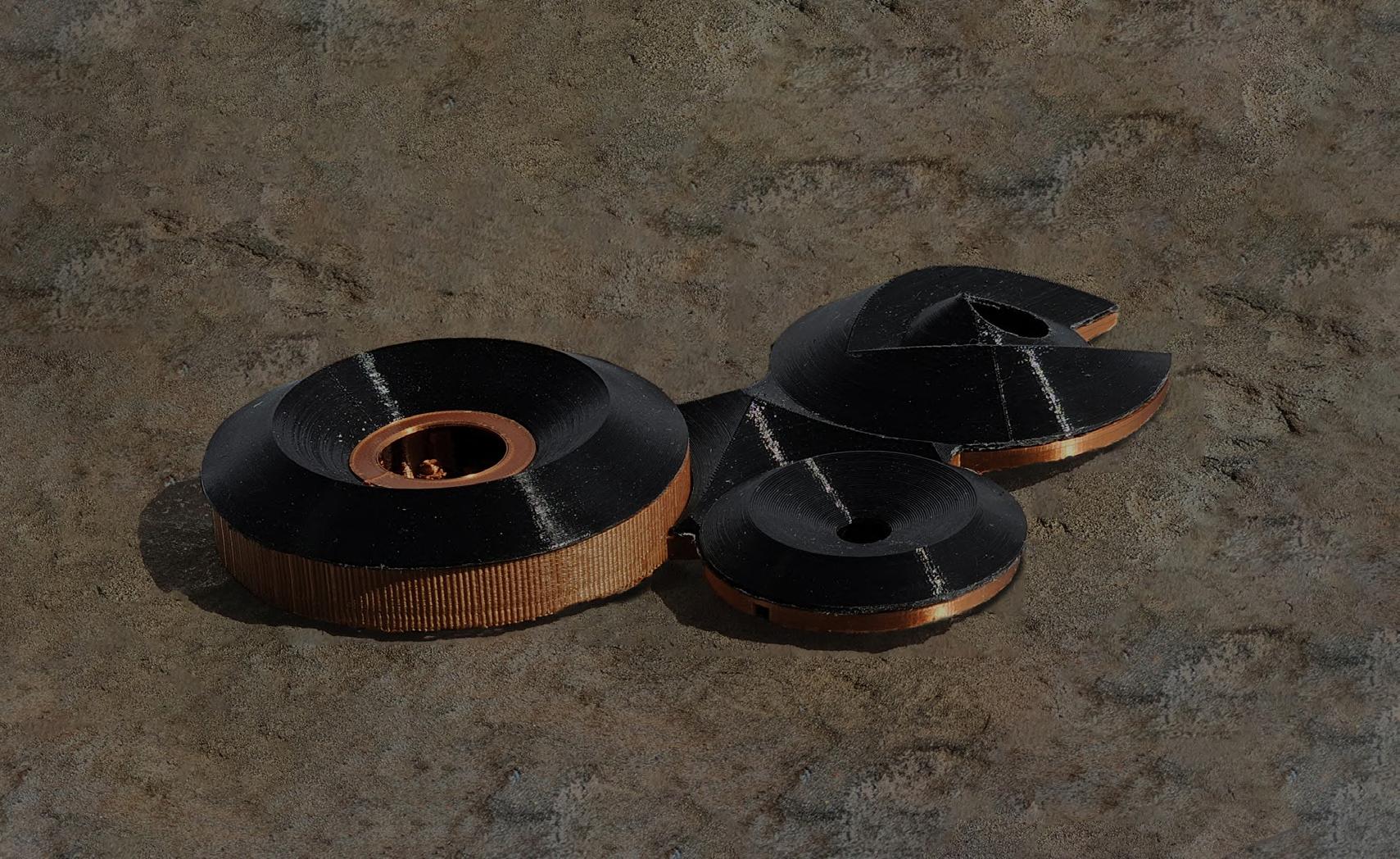

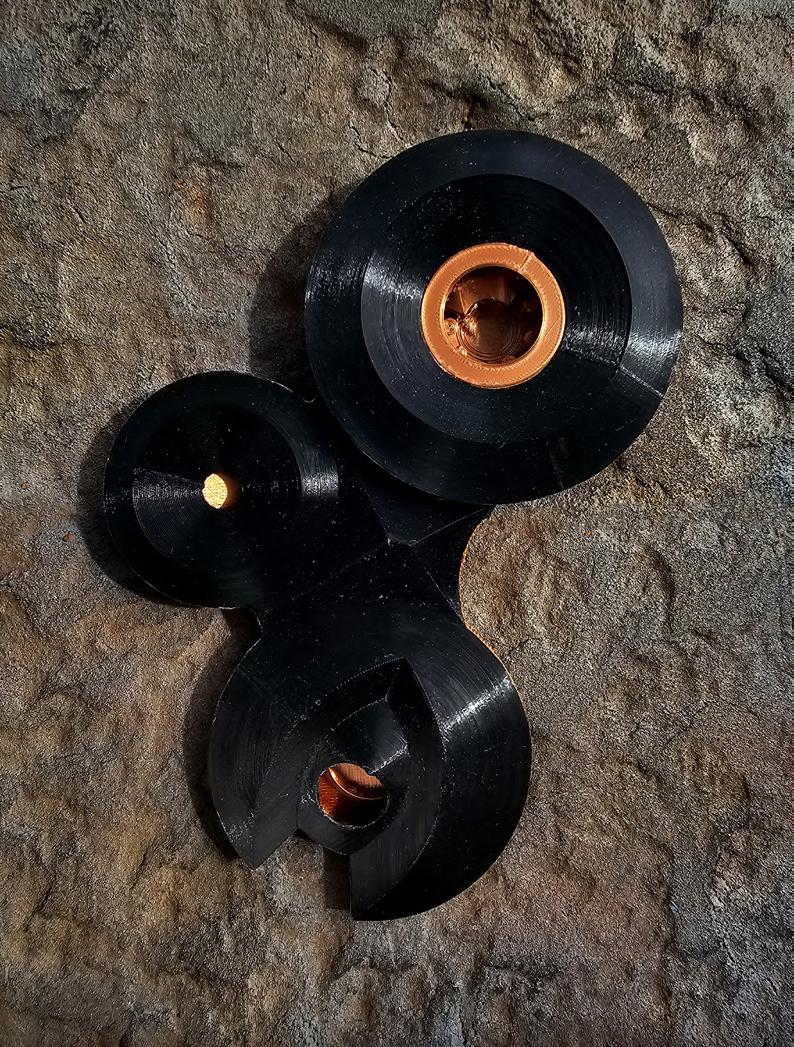

I attended the November’s Festival of Place event and presented key points to the team within the office. This was well received and encouraged discussion about important climate issues relating to the built environment. (Timeline diagram, Adobe Illustrator)
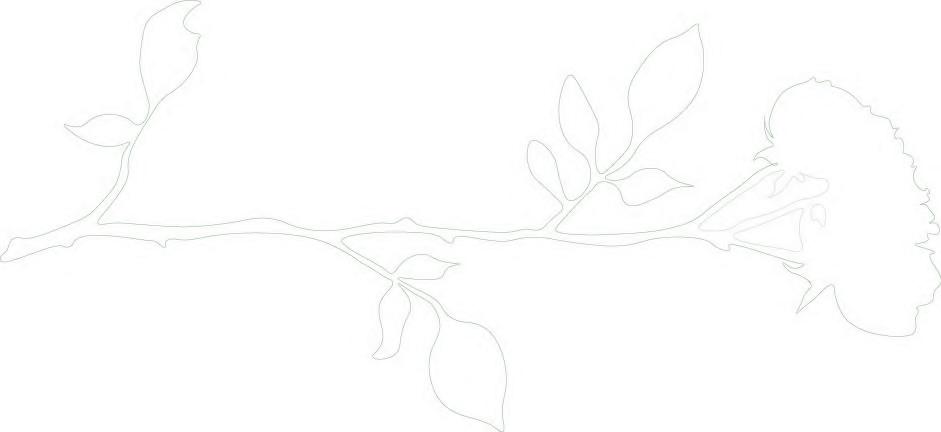
As the mentor for eight DEC students during their work experience, I coordinated their activities, schedules, and overall progress throughout their weeks, ensuring they had a comprehensive and fulfilling experience.



Year: MArch 1
Atelier: [CPU]ai
RMW: Formation with Matt Ault (3D Printing, Print City)
Research focus: Artificial intelligence, Biomaterials, Sustainability

QR code here!
