SYNAPTIC GARDENS

Mycelium of celestial geometries and mortal tectonics
ALEXANDRA CRISTINA IORDACHE

ATELIERCPU[ai] BACHELOR OF ARCHITECTUREMANCHESTER UNIVERSITY
CONTENT PAGE / 3.2 Portfolio - “Synaptic Gardens: Mycelium of celestial geometries and mortal tectonics
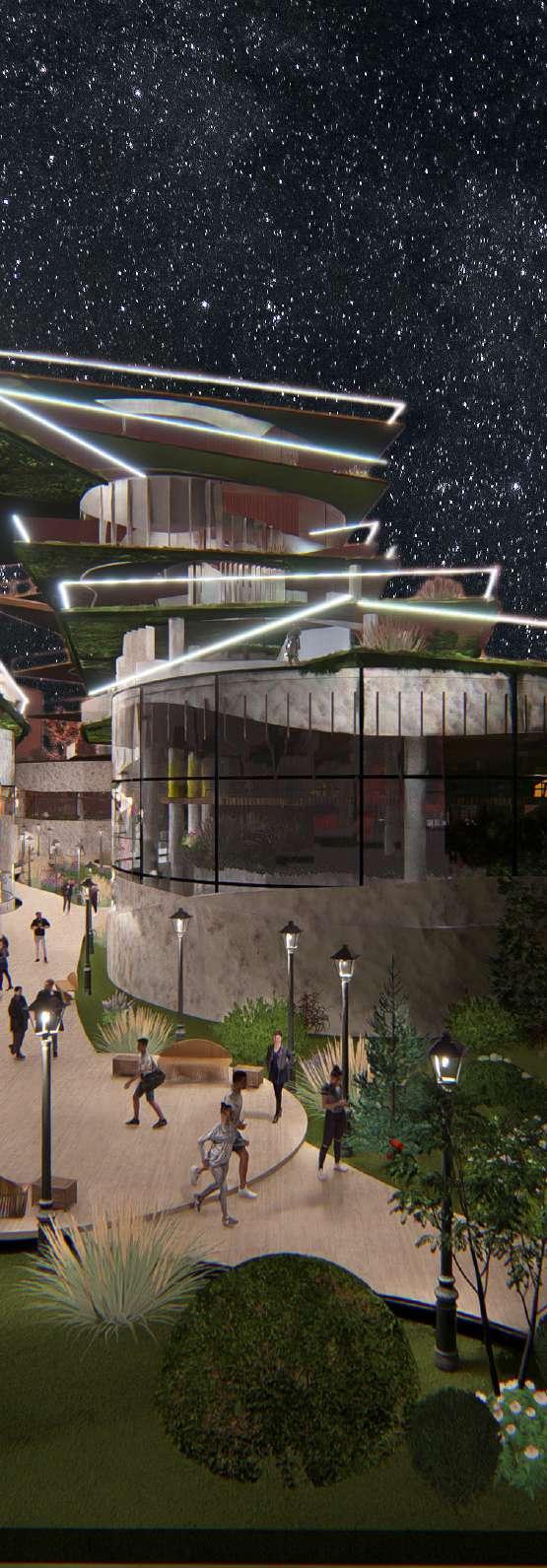
RESOLUTION 03-26
DETAIL 27-29
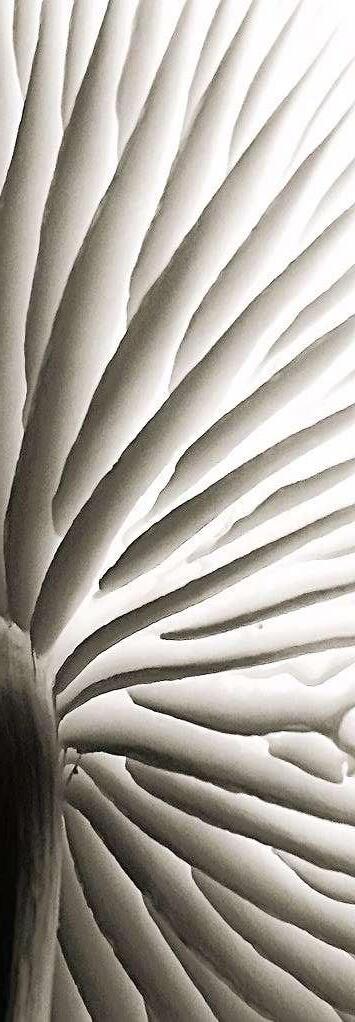
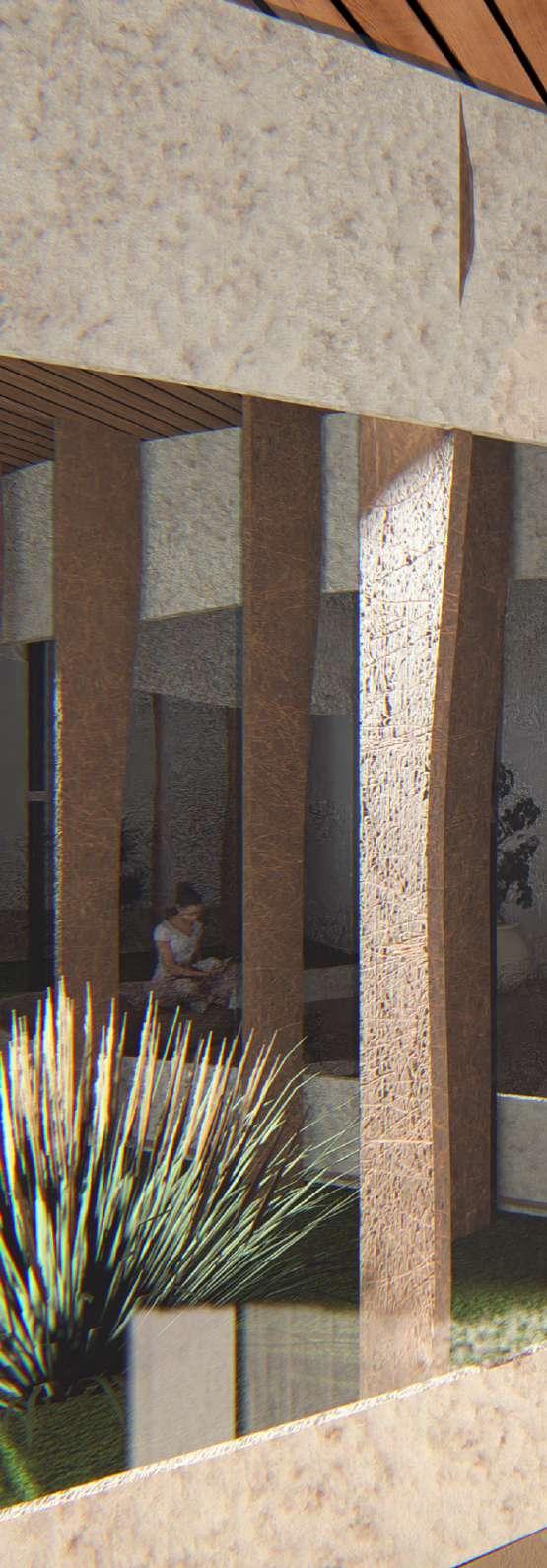

REFLECTIONS 30
APPENDIX 31-32
ROOFTOP PLAN AT 1:200 SCALE

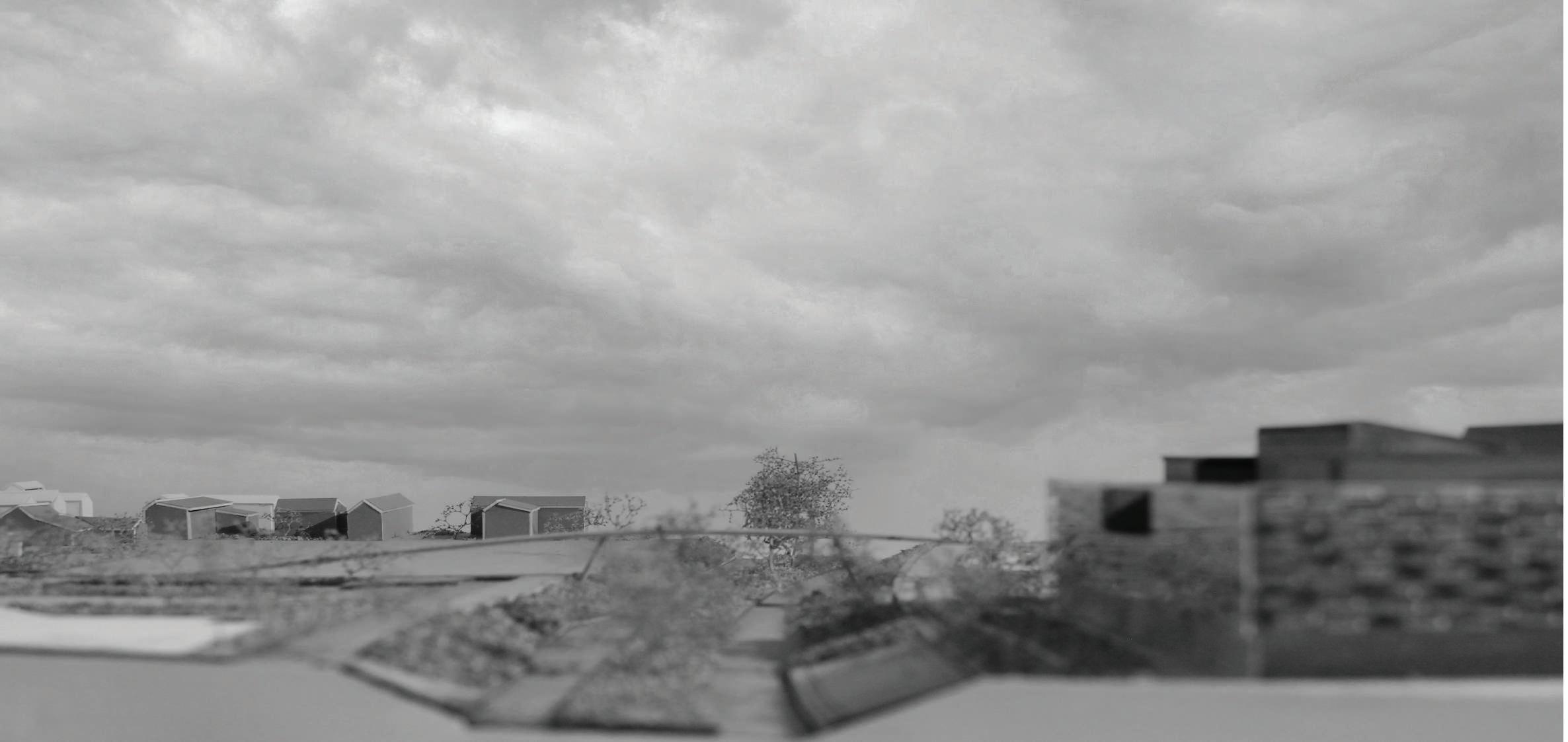
Rewinding 3.1, the project was developed as a response to Biophilic and Net Zero Carbon considerations of the [CPU]ai atelier brief. The theme of “Mycelium of celestial geometries and mortal techtonics” shows the potential of a building that questions the traditional rules of architecture and processes of construction, daring to explore spaces that grow, rather than be assembled. As Neri Oxman says, “technology catches up with the imagination, and so, therefore, imagination has responsibility. We can learn to grow buildings.” - in Abstract: The Art of Design “Neri Oxman: BioArchitecture”.


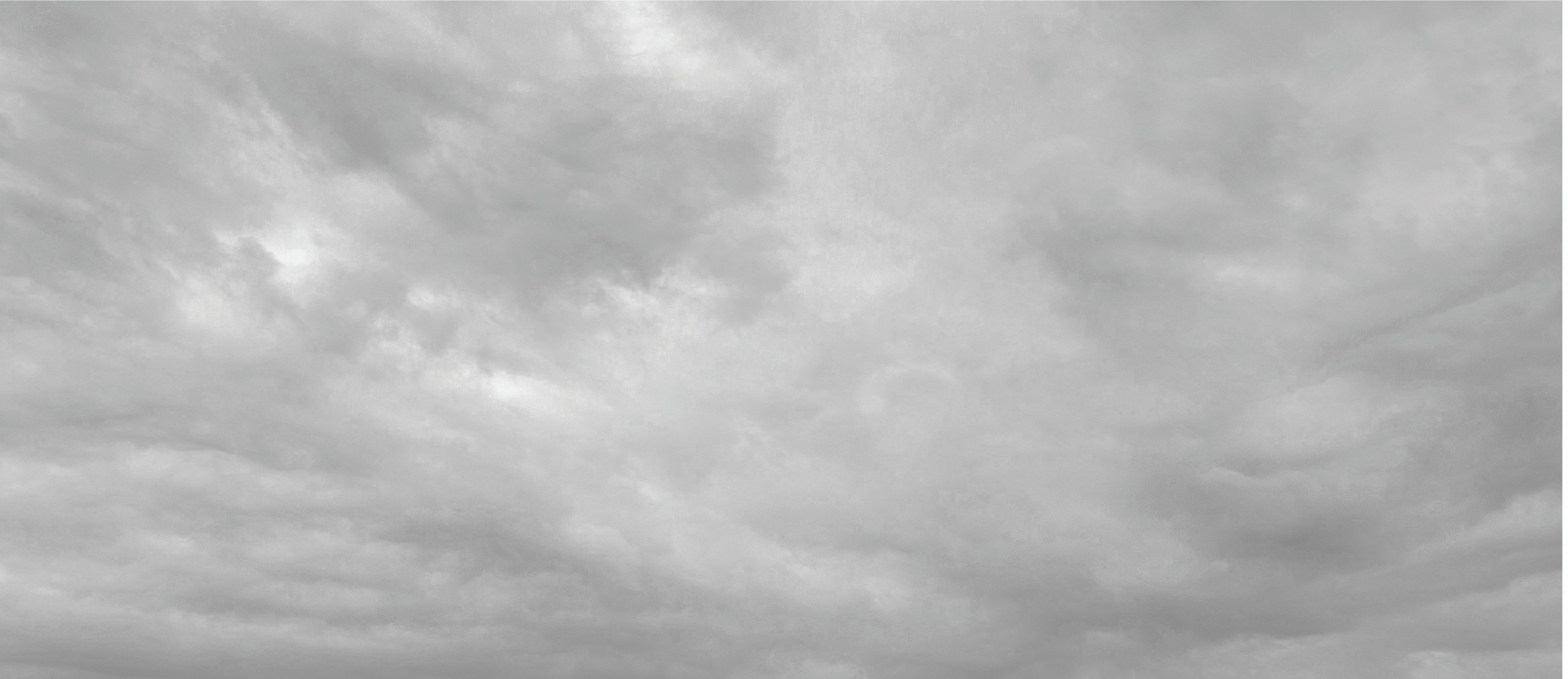
Mortal techtonics summarize the exploration of the design of decay and the integration of natural elements in design: there’s casein (biodegrable milk protein, as hard as concrete), pectin or chitin, and these are just some of the biopolymers with the ability of replacing plastic in everything we design. But what about a living material? Mycelium, in the context of bio-architecture, refers to the vegetative part of a fungus composed of a network of branching threads called hyphae. It is a living material that exhibits remarkable properties, making it suitable for architectural applications. It possesses self-healing capabilities, biodegradability, and the ability to grow and adapt to its environment. Used in architecture, mycelium can be employed as a sustainable and renewable construction material, offering strength, insulation, and even potential for air and water purification. Celestial geometries explore the form and meaningful contextualization of the architectural piece in its environment. The pointed pyramid shape constructed with receding levels alludes to the sacrality of architecture and symbolises the human-nature bond. The self-sustaining building organism grows from the roots (community), nourishes the body (health & wellness), and expands the mind (education), completing nature’s arc.

- Recap of 3.1 work--> the application of appropriate theoretical concepts to studio design projects, demonstrating a reflective and critical approach.


ELEVATION AA’ AT 1:200 SCALE

























The images show a design that is inspired by the mushrooms in nature and, by extension, mycelium. The inspiration is implemented into the facade aesthetics and the structure of the building - curved, rounded shapes; column-like constructions that serve as a starting point for a structural consideration of mycelium, as well as drivers for a mycelium educational exhibition with a main exhibit of a growing mycomaterial installation.




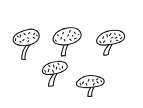

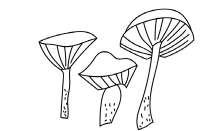
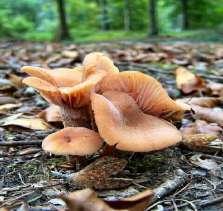
RESOLUTION
3 f
SECTION BB’ AT 1:200 SCALE
A A’ B’ B B A A’ ARTS AND PERFORMANCE THEATRE STUDY SPACES, BREAK SPACES, EXTERIOR BREAK SPACES, CAVEs STUDY SPACES, BREAK SPACES, EXTERIOR BREAK SPACES, SOCIAL AREA, RELAX AREAS STUDY SPACES, RESEARCH SPACES, ER AND WARD SIMULATION ROOMS, BREAK SPACES INT & EXT, COOPERATIVE AREAS YOGA & MEDITATION SPACES, MENTAL HEALTH SERVICES, EXERCISE AREAS, OUTDOOR RECREATION, STUDENT LED CLASSROOMS, SOCIAL SPACES, RELAX AREAS PHYSIOTHERAPY CLINIC, LOBBY, COMMUNITY ORIENTED SERVICES, PHYSIOTHERAPY ACTIVITY AREAS, WAITING ROOM, CAFE, EVENT SPACE, FORMAL SEATING, COMMUNITY KITCHEN, FOOD GROWING GARDENS INDOOR AND OUTDOOR, FITOTHERAPY DEPARTMENT, DIETARY SPECIALISTS, NUTRITION RESEARCH, FOOD TECH CLASSES, MAIN FACULTY OPEN SPACE ATRIUM MYCELIUM GROWING PODS, EXHIBITION WITH MYCELIUM AND ITS USED ACROSS DIFFERENT DEPARTMENTS -HEALTH, EDUCATION, COMMUNITY, SUSTAINABLE CONSTRUCTION LEARNING & EDUCATION NETWORK RESILIENCY COMMUNICATION INTERCONNECTIVITY KNOWLEDGE HEALTH NATURE BIOPHILIC DESIGN BIOMANUFACTURED MATERIALS REUSABLE & REGENERABLE NATURAL LIGHT AIR QUALITY & VENTILATION NUTRITION VEGETATION & GARDENS FOR GROWING FOOD COMMUNITY INVOLVEMENT
Aquahoja, project using programmable biocomposites for digital fabrication, developed by Neri Oxman and MIT Media Lab at the Mediated Matter lab.
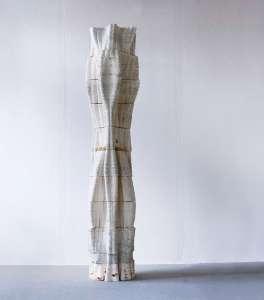

Can we reimagine the ways with which we build and manufacture, in alignment with nature?

Targeting growth as opposed to assembly I’ve pursued the narrative of studying mycelium as a material that can decay and return to nature. Innovative applications of mycelium in architecture have sparked a new wave of sustainable design. Mycelium, the intricate network of branching threads produced by fungi, is a versatile and eco-friendly material that holds great promise for the construction industry.
One of the most remarkable properties of mycelium is its ability to grow and adapt to its surroundings. By harnessing this feature, architects and designers can use mycelium as a natural binder and structural element. It can be mixed with agricultural waste or other organic materials to create composite panels or bricks. Mycelium-based building blocks offer impressive strength and insulation properties, rivaling traditional construction materials.

Furthermore, mycelium exhibits self-healing capabilities, allowing structures made from this living material to repair themselves when damaged. This unique attribute adds to the longevity and durability of mycelium-based architectural designs, reducing maintenance costs and enhancing sustainability.
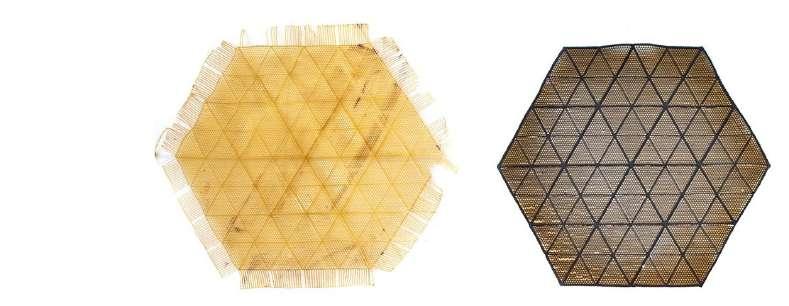
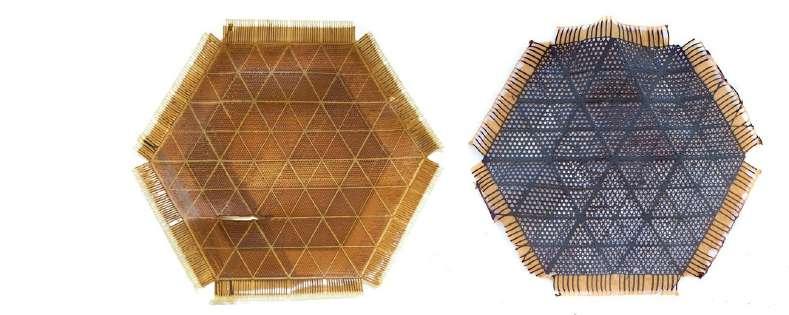


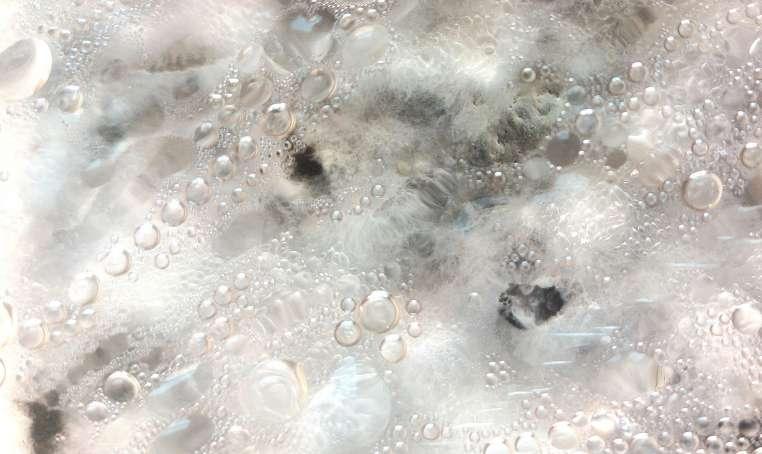


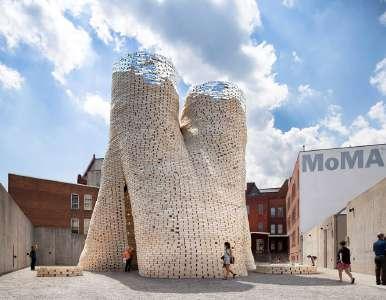
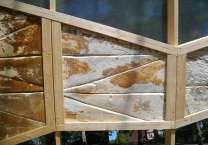



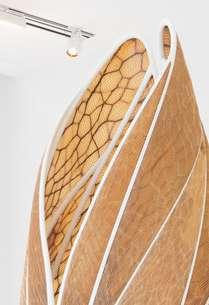

Additionally, mycelium possesses inherent fire and pest resistance, reducing the need for chemical treatments. Its biodegradability ensures that at the end of its lifecycle, mycelium-based structures can be composted or recycled, contributing to a circular and regenerative approach to architecture. Mycelium also shows potential for purifying air and water. Through its natural filtration mechanisms, it can remove pollutants and toxins, creating healthier indoor environments and sustainable water management systems.




The innovative use of mycelium in architecture not only offers ecological benefits but also opens up exciting possibilities for creating aesthetically pleasing and biophilic designs. Its organic texture and ability to seamlessly integrate with natural surroundings provides a palette for unique and harmonious structures that blend with their environments. As the field of bio architecture continues to evolve, mycelium stands out as a groundbreaking material that exemplifies the union of science, sustainability, and design. Its versatility, regenerative qualities, and potential for transforming the construction industry make mycelium a real, applicable, innovative solution for a more sustainable and resilient built environment.
MYCELIUM GROWING EXPERIMENT: A Study on the Process of Growing Mycelium Bricks for Architectural Use. I used different substrates and containers, then added ‘Pleurotus Ostreatus’ spawn to create and analyse multiple variations of mycomaterial. It was observed that out of all the growing mediums, the coffee grounds are the least efficient substrate, and that the brick-shaped containers are the most prolific for the growth of mushroom spawn. In a controlled environment, with proper conditions of humidity and temperature, it is possible to have fast, sustainable, self-growing bio-materials for uses in building construction. The basement of the building will be open to the public and community, and will house a permanent exhibition of mycelium and biomaterials named “Roots of Innovation: Mycelium and Biomaterials Transforming Architecture, Medicine, Education, and Healthy Living”

RESOLUTION - Manifesto4
3D Printed Mycelium Column by Blast Studio
MycoTree Column by architect Dirk Hebel
The Growing Pavilion at Dutch Design Week, 2019
Iterations of substrate arrangements, materials and mediums.
Water droplets, naturally formed on the film sealing the containers.
Final texture of a mycelium brick
grown on meadow hay substrate.
‘Pleurotus Ostreatus’ Spawn.
Comparison of growth progress. Mycelium in development.
Substrate combinations and
growing containers.
Sketches of biomimic conceptual testing.
Biocomposites.
circulation considerations for disability
- ramp roof shaping -

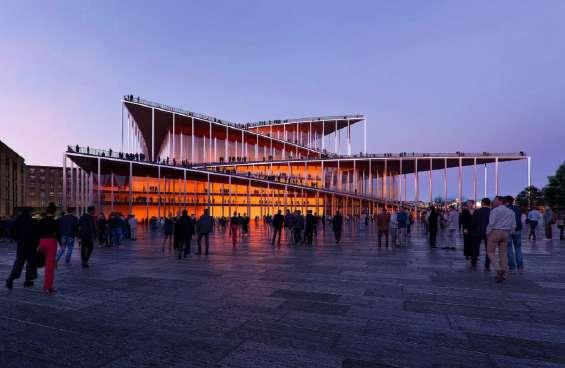
For the journey of this project into 3.2, I will further explore:

- LANDSCAPINGintegrate into existing context

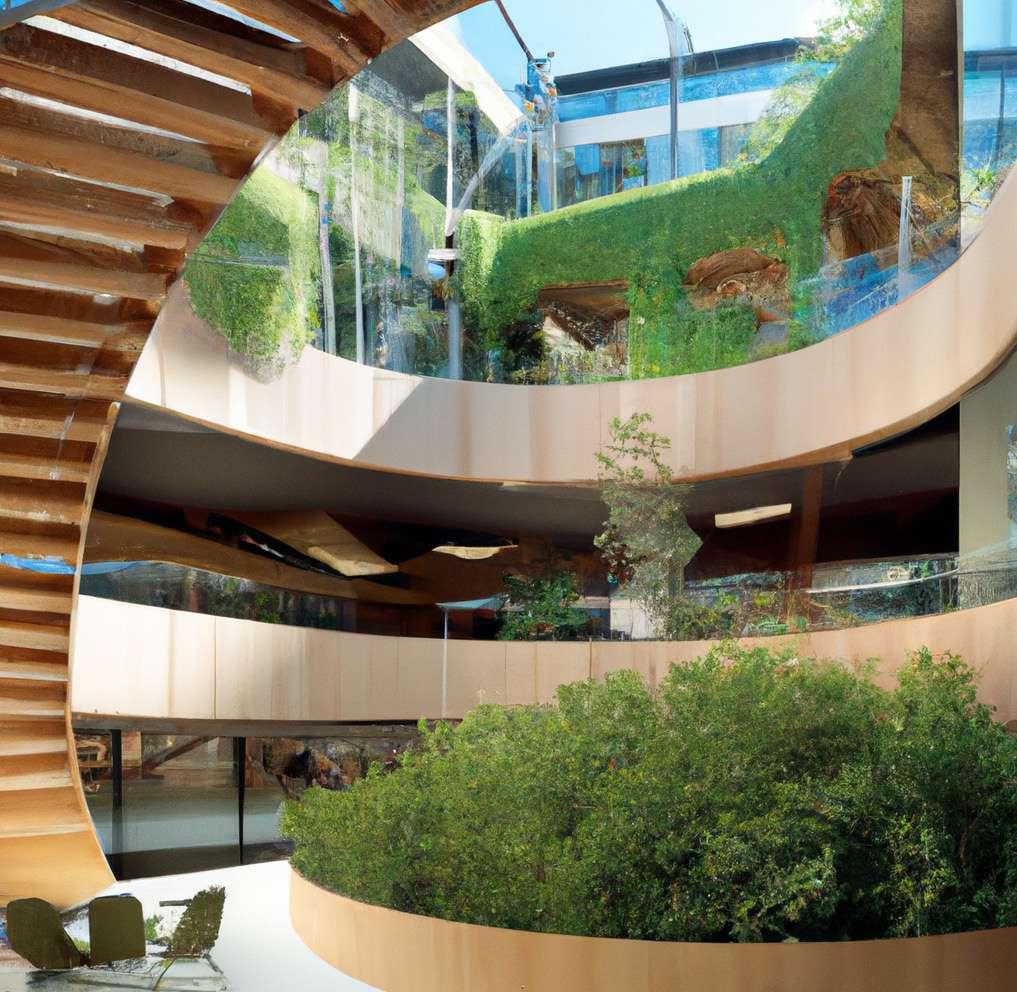
These exploration routes have been chosen in continuation to the research in 3.1.
The ‘Emerging Biophilic Design’ theme of [CPU]ai is further developed through the study and resolution of the landscaping strategies, as well as a deeper dive into the world of biomaterials. This will include research into the possibilities of a green energy generator powered by algae.
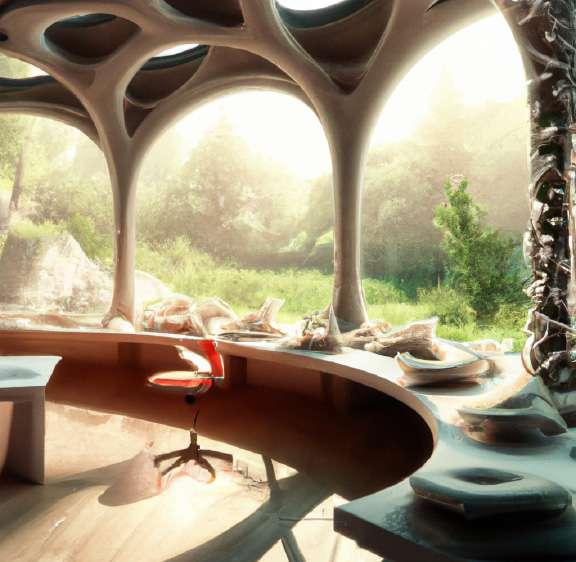
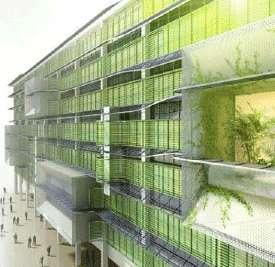
‘Net Zero Carbon’ has been considered through the further development of parametric design, that will optimize the construction processes and the ammount of materials used. The overall processes will target the aesthetics as well as the functionality of the project, illustrating the potential of a building that questions the traditional rules of architecture and processes of construction, daring to explore spaces that grow, rather than be assembled.
- BIOMATERIALSgrow and harvest seaweed as biofuel, further use mycelium & biomaterials

- PARAMETRIC DESIGNfurther development of Voronoi scheme

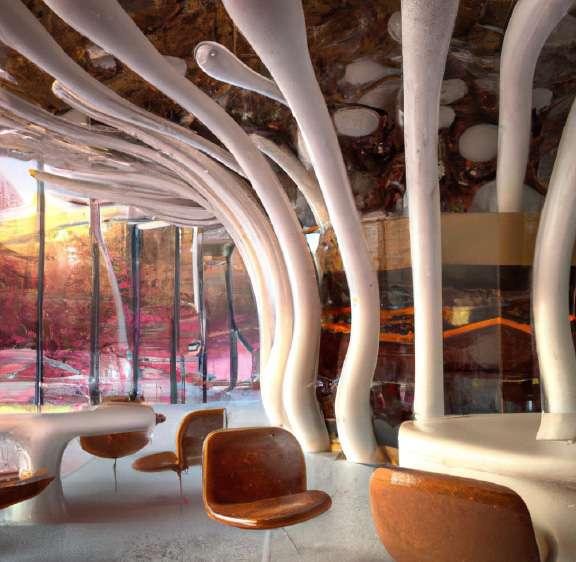
RESOLUTION - Reflections
5
from 3.1
1. Roof Circulation
2. Landscaping
3. Biomateriality
4. Parametric Design: Voronoi pattern exploration
5. Kinetic Architecture
3 4 5
2
- KINETIC ARCHITECTUREstudy spaces with immersive quality
1
VLTAVA Philharmonic Prague by BIG
RESOLUTION / Design Approach
-Reflective & Critical Approach to Roof Design -




II. Process / Testing III. Resolution
The final resolve for the roof strategy encompasses a green roof buildup and walkways between the roofs, for added circulation readability, fire safety considerations, as well as structural considerations.
Above: Initial sketches for the roof inclinations.

Left: Overlay with tracing paper on printed section showing floors and possible inclinations.

Thought Process:
The difference of level between the upper floors is 4m, and the ramps would have a steep angle with that height. Also, the floor beneath the sloped roof would have a low and unusable ceiling height in certain points, and overall waste built area.
Zoomed in area of bridge shown below in perspective.
The ramp roof design approach was initiated by reconsidering circulation strategies for people with physical impairment, and for physiotherapy walkways.
Some of the considerents on which this ramp design is based are:

the recommended max. ramp gradient is 1:20;
the recommended min. width of a ramp to accommodate all types and abilities of user is 1200mm. If heavy use by wheelchairs is envisaged, passing places should be constructed or the ramp width increased to 1700mm;
• flat landings provide convenient resting places for users, in particular, disabled, elderly, and people with pushchairs. For a 1:12 gradient or greater there should be a landing point every 10000mm. For gradients of 1:20 – 1:13, there should be a landing point every 15000mm;
the provision of a handrail of between 900mm – 1000mm high on the down slope edge of a path will improve ease of use, especially for disabled people; bends should be of a sufficient radius to provide an adequate turning space for wheelchair users, this varies from 1500mm for manual wheelchairs to 5000mm for larger motorised versions;
• the ramp surface should be firm and even, stable, non-slip and should have no loose particles in excess of 5mm in size.
Testing the orientation of the sun path in relation to the building would help in determining the sloping end of each roof for maximum natural sunlight.

Circulation Readability: if the sloped roofs all coexist at the same time, it might be difficult for the user to determine which pathway to use to get to the designated area.
Fire Safety: considering the roofs as neither interior or exterior, the regulations as discussed with fire consultant Agboola Ogunleye (Design Fire Consultants) would determine that the users located on the roof area at the moment of a fire alarm would take too long to walk to a safe area, outside the building into the nearby public road.
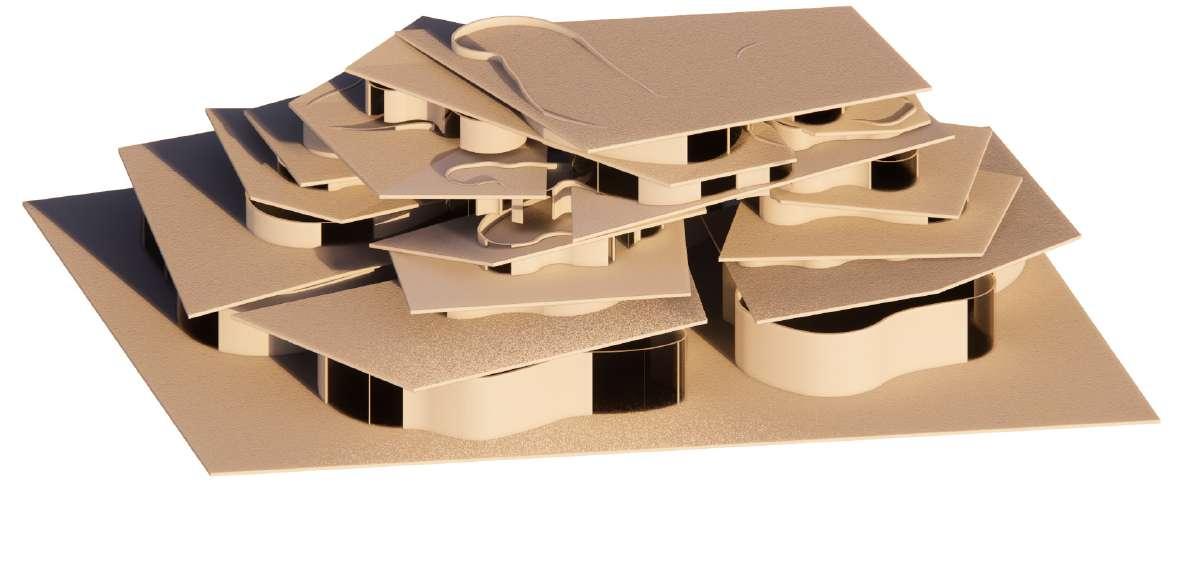
Structural Considerations: in the discussions with structural engineer Andrew Williams (BDP), the structure would need longer spans than the existent ones, sloped roofs are not recommended in this project.
Sun path study to determine sloped roof orientation.
Perspective view of the walkway (bridge), containing high safety railings on each side.
The circulation between roof minimizes lift usage as well, as people can just walk over instead of reaching a connectring floor to change the building area in which they find themselves.
Exploded axonometric showing bridge locations
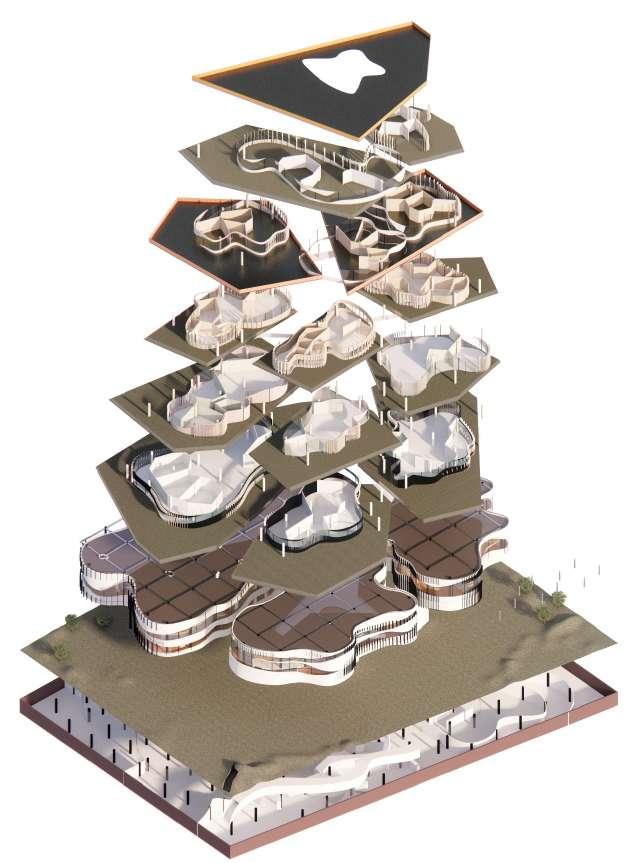
Roof Type: INTENSIVE GREEN ROOF


1. Hydroscopic Soil, min. 150mm depth, as substrate for native, slow-growing, biodiverse flora with shallow roots. Water management system in place to resolve drainage, rainwater collection, and plant watering.
2. Geotextile Filter.

3. Drainage Board.
4. Waterproof Membrane.
5. Insulation: Mycelium insulation
6. Vapour Barrier Control.
7. Graphene-Infused Concrete (Concretene) Pre-cast Slab.
8. Aluminum Roof Deck.

I. Approach
1. 2. 3. 4. 5. 6. 7. 8.
Visual of the curved exterior walls of each floor in contrast with the leveled, straight-edged roofs.
3D concept modelling in Revit - plan and perspective.
Elevation and Perspective of the visualized sloped roofs for circulation.
RESOLUTION / Economic Approach
- Masterplan illustrating the Economic aspects of the scheme -
RingRoad
PrincessWay
EppingWalkBridge BrooksBuilding
In the masterplan shown, it can be seen that the main connections to the site are made through the Epping Walk bridge over the motorway. The Client [Brooks Building] is easily accesible on foot, by bicycle, as well as by car (providided they use the car parking available at the northern border of the site. The pedestrian walkways are highlighted according to possible routes of access to the building on site. Although surrounded by minor roads, the position allows for exposure to the community, and, by extension, their interest in involving themselves in the multifaceted programme - implicitly, a significant turnover for the three businesses (physiotherapy clinic, food hub, student hub). Less than a 10 minute walk, the Hulme Community Garden would prove a most beneficial external collaborator, as they are already experienced and fully reliant on a sucessful business scheme that would be worth installing into the food hub - growing food with the community!
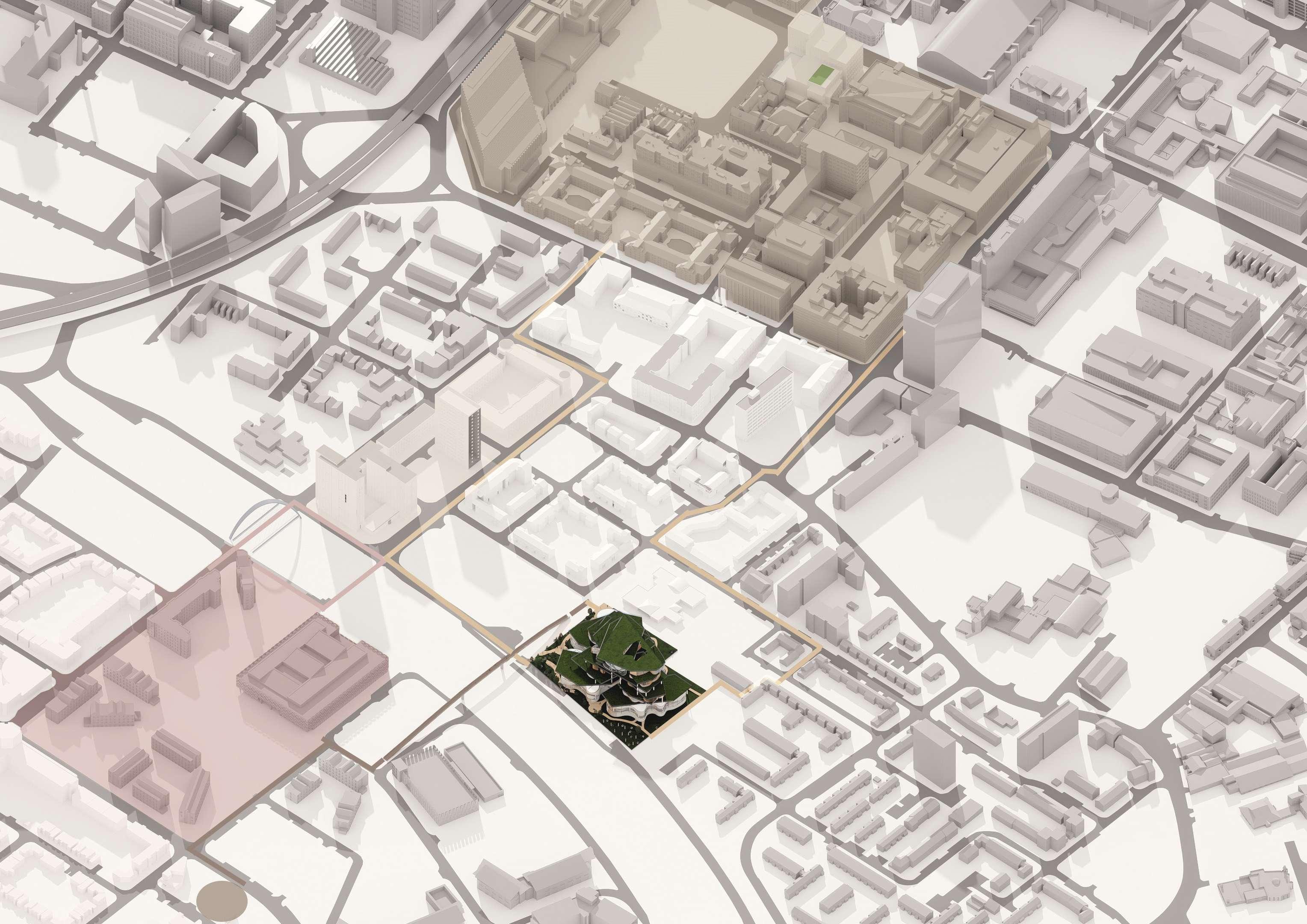
PrincessWay
Main MMU Campus
Birley Campus and Brooks Building
Birley Student Halls
Hulme Community Garden Centre
7
Walking Route, 11 minutes Walking Route, 6 minutes Walking Route, 9 minutes
In the context of innovative patterns, Voronoi tessellation is certainly worthy of interest. It is an irregular biomimetic pattern based on the Voronoi diagram, which derives from the direct observation of natural structures.
Rewinding into 3.1, I started the development of the structural grid as shown above, in three main stages:
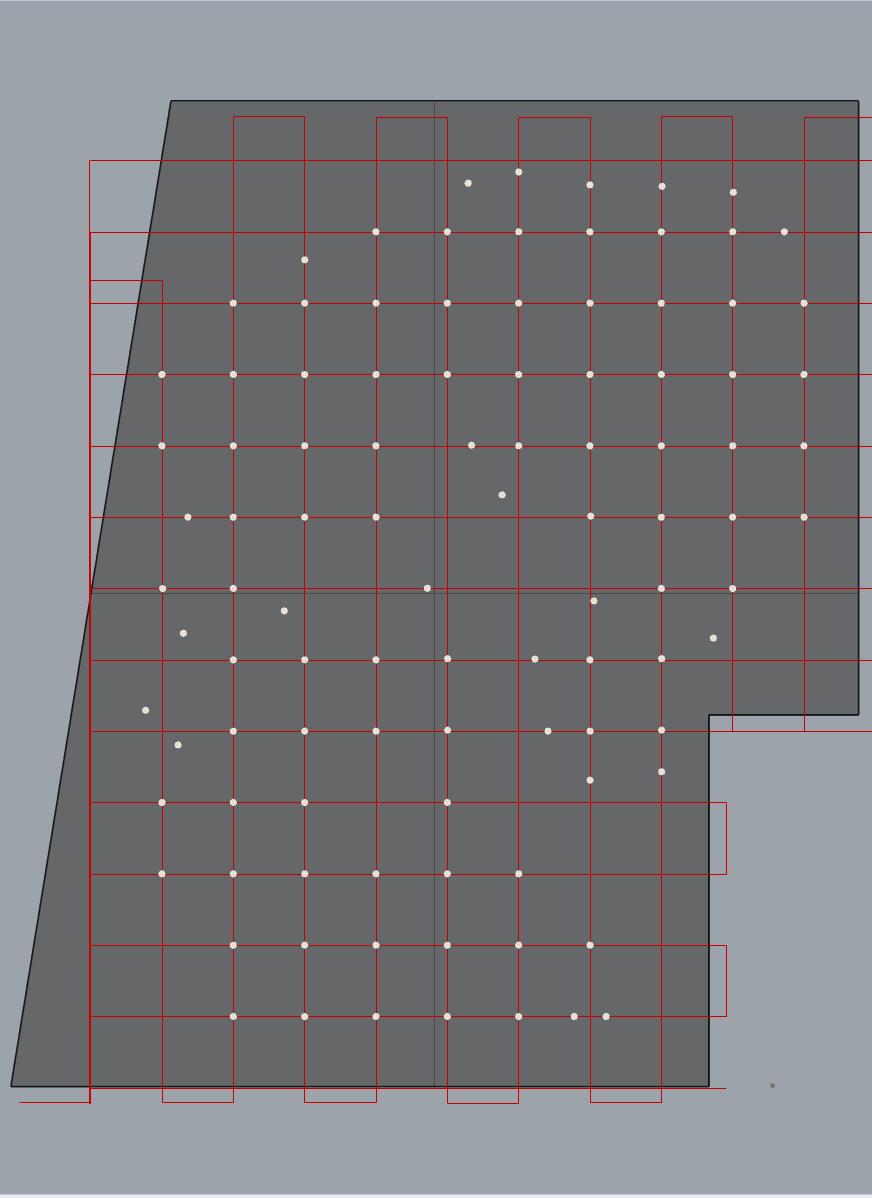

1. the bubble diagram of internal spaces dictates a hierarchy within the floorplan.
2. the Voronoi scheme is applied, using the epicentres of the circles.
3. the column cluster ‘grid’ appears based on the hierarchy of line conjunctions within the Voronoi tessellations - and three different sizes of columns are to be implemented to achieve the structural hierarchy.
To further investigate the structural grid of the project and the column display, I engaged with the 3D modelling software Rhino, and the Grasshopper plugin for parametric design.

First, I modeled the floor plan shapes in Rhino. Then, I generated the algorithm for Voronoi tesselation using Grasshopper, and applied it to the plan. After baking and trimming the resulted geometry based on the outer walls of the plan, I considered the Voronoi cells as rooms and imagined the internal structure of the walls.

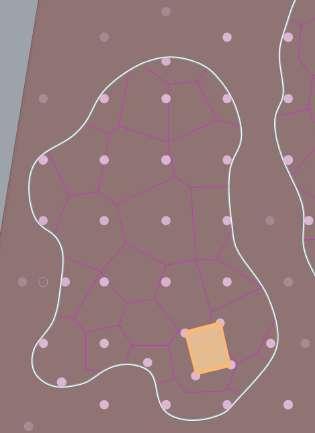

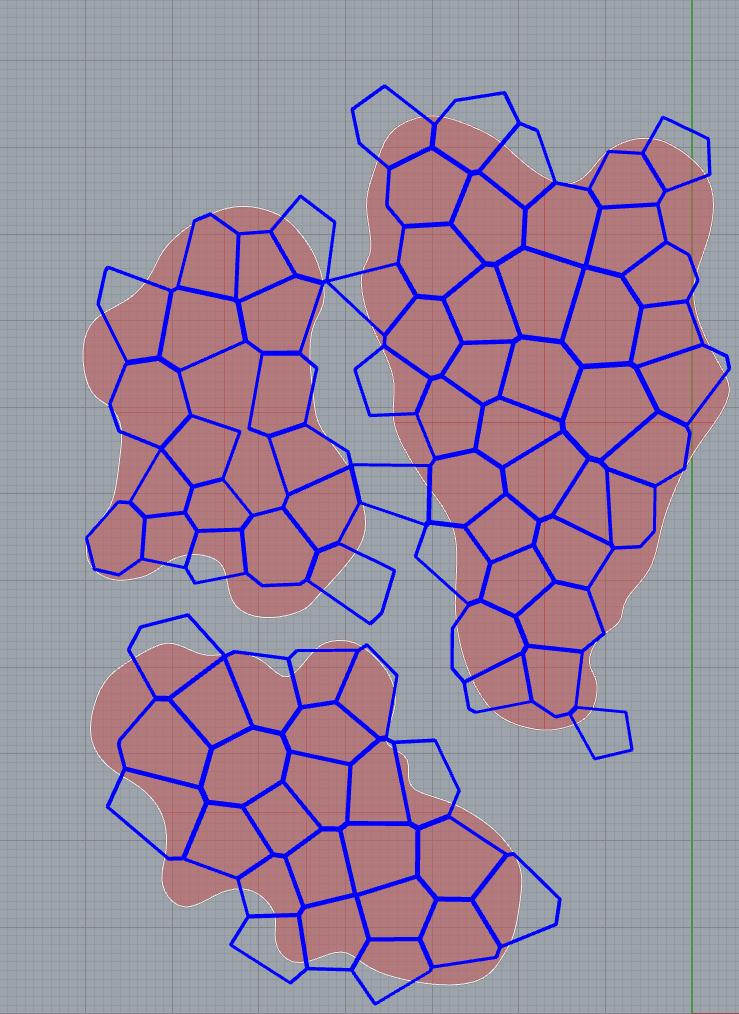

The resolution of the structural approach was unexpected in terms of outcome, but progressed the design of the mezzanine and the structural scheme in the right direction.
The column construction was, in its inception, structurally based on the natural cluster of mushrooms. In the development of its structural detailing, the columns became singular, but branched, much like the MycoTree precedent. Multiple iterations were explored, and the search for the perfect construction of this column was left to be furthed developed in 3.2.

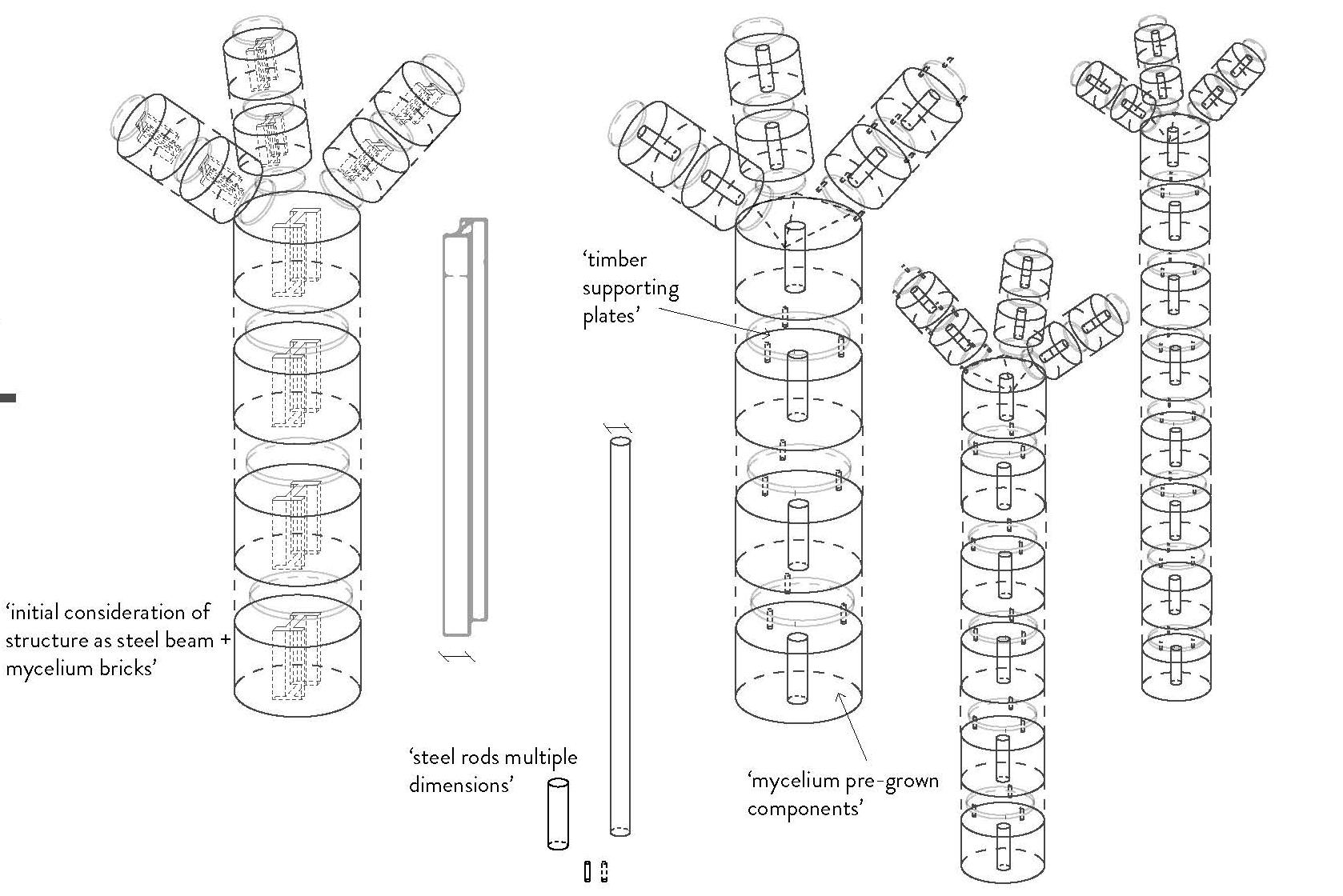
Upon further analysis I concluded that the internal walls cannot be generated using the layout of the Voronoi cells, since every space requires certain customized dimensions. The input of points and distances between them needs to be specific, not randomized, in order to provide spaces that work within building regulations. The structural grid overlayed with the Voronoi cells generates a customized structural column layout, with minor adjustments in consideration of the structural loads. This opens possibilities for the mezzanine walkway.
Resolved structural layout, loosely following the 8m x 8m grid spans. The initial size of the columns in the basement is 600mm, as recommended by structural specialist.
The column sizes will decrease proportionally towards the upper levels.
As a mesh of walkways, the mezzanine not only ties in with the conceptual idea of the mycelium network underground, but also pragmatically provides a retreat above the Ground floor. The walkway will have platforms with relaxation areas, and the internal layout of the Ground floor will be loosely based on the Voronoi outlines while ensuring dimensions fit for every space.
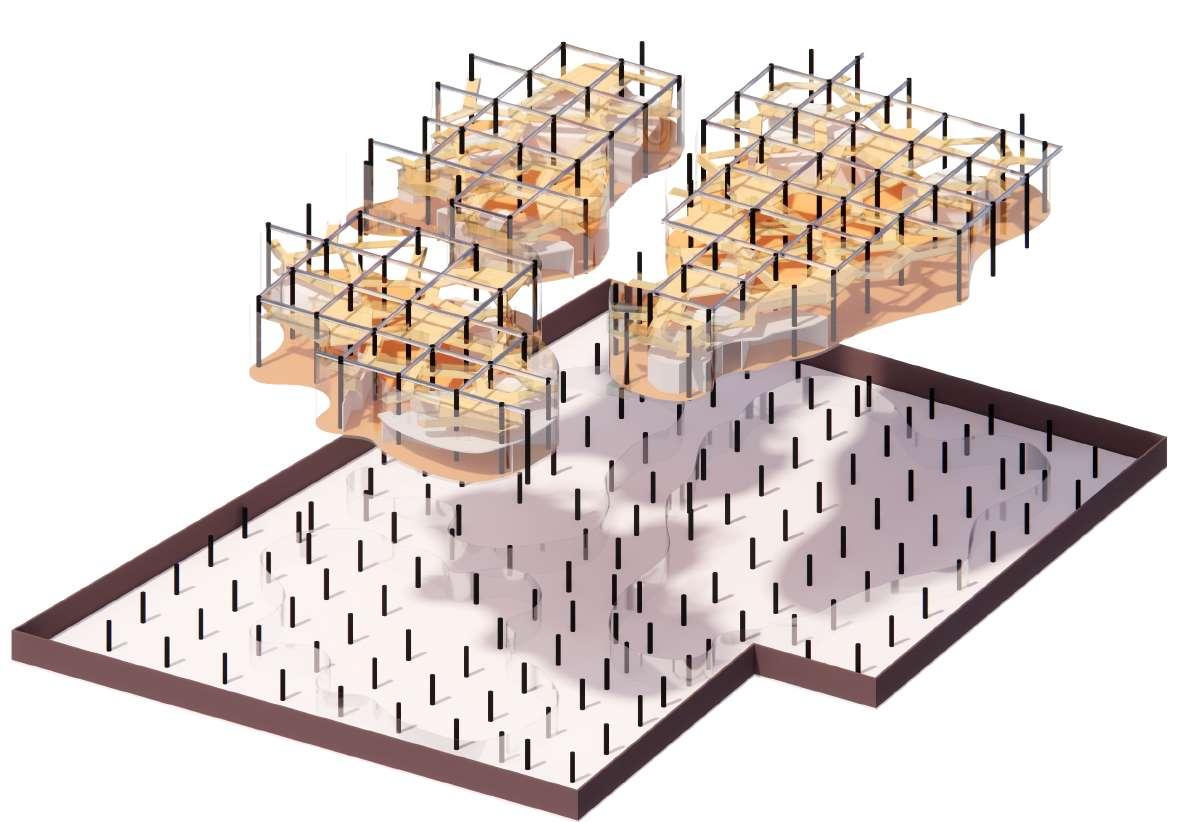
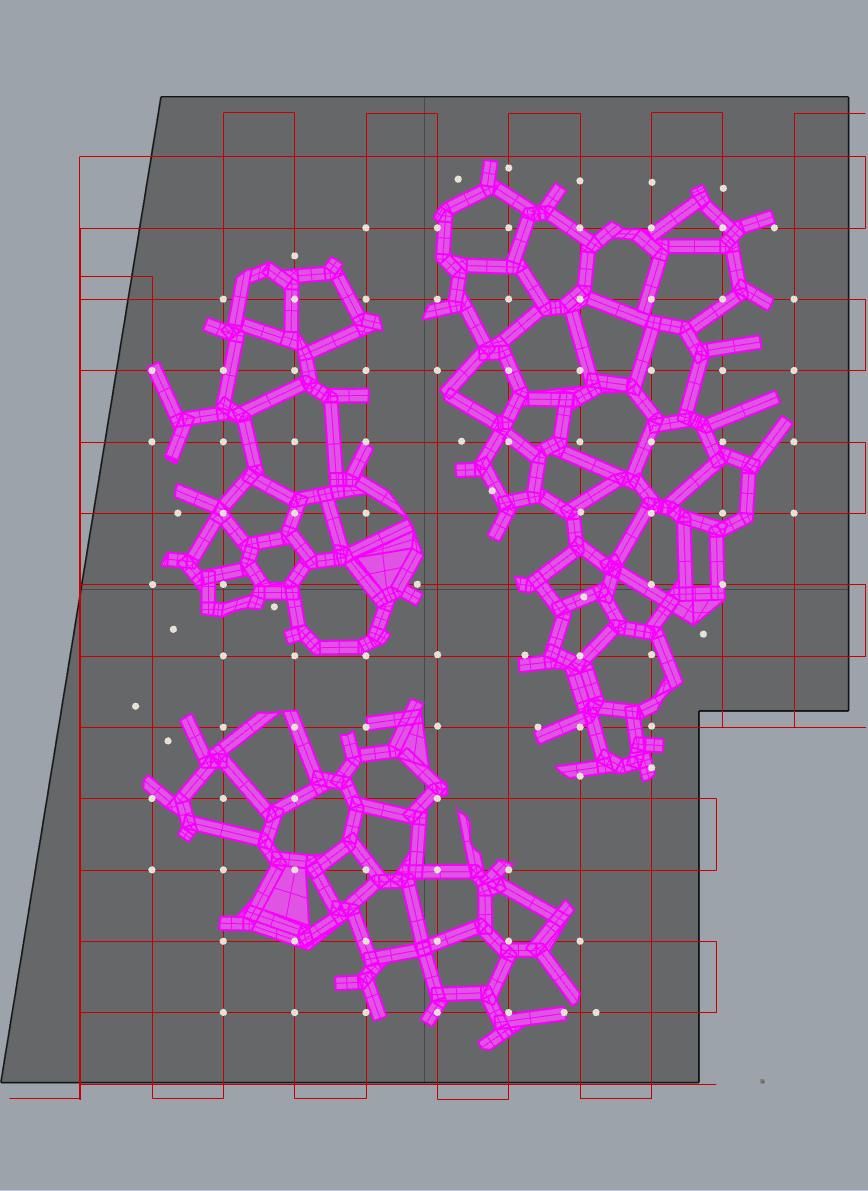
- Parametric
Voronoi
8 I. Approach II. Process /
III. Resolution
RESOLUTION / Structural Approach
Design,
Scheme
Testing
1. 2. 3.
Attributing the floor plan surface. Attributing the floor plan outer bounds.
Applying the Voronoi command. Customizing the roundness and scale of the cells.
Random population of points to generate the Voronoi cells. Baking the geometry at the end of the script to make it editable. Setting the points as input for cell formations.
1. 2. 3.
4. 5. 6.
The Voronoi mezzanine walkways
Exploded Ground Floor and Basement to show the resolved structural layout and mezzanine..
Structural plan approved by structural engineer. Andrew Williams (BDP, Manchester).
RESOLUTION / Material Approach - Biomaterials, Timber, Steel, Glass, Sustainable Concrete -
In terms of materiality, the project’s focus is on biomaterials. Due to the building’s size, steel is used for the primary structure to ensure structural integrity. Steel is also durable and can be disassembled and reused at the end of building’s life cycle. Timber is a natural material, and interacts well with mycelium; it also provides a calm and recharging feel to users, aiming at the well-being driver of the project. As foundation, basement walls and floor slabs, I chose to look into sustainable concrete alternatives. The material considerations have been mostly resolved in 3.1, but 3.2 aims to expand on this knowledge and test a completely new facade system, made with algae. Seaweed for climate mitigation, growing inside the facade can be cultivated easily, harvested peiodically and used as biofuel to generate green energy for the building.
Mycelium bricks and panels. column cladding, internal wall, thermal and acoustic insulation.
Mycelium consumes organic and synthetic waste to grow into desired shapes and can achieve a range of thermal and mechanical material properties by using different waste streams within the product. In keeping with circular principles, commercial and agricultural by-products that would otherwise go to landfills and utilities are used as a valuable input for the manufacturing process.
Timber.
for flooring, parametric ceiling and louvres.
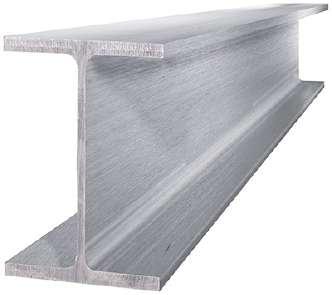
The timber used in this project would be native - options include Elm, Oak or Ash, as well as Green Douglas Fir.
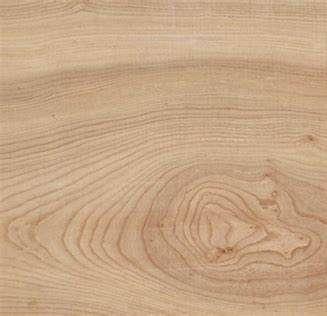

Locally sourced timber helps lower environmental impact, as well as transport cost savings.
The resolution of the bio-centric, green energy generating Algae Facade System was achieved through iterative testing, with the use of 3D-modelling sofware and parametric design plug-in for the algae biorector pipes. The facade contains triple glazing, it has more depth and higher installation cost than double glazing, but also offers more energy efficiency, noise reduction, and thermal comfort than double glazing. U value: 0.8-1 W/m^2K, lower than double glazing, and the life expectancy is approximately 20-35 years. Aluminium framewas used for the triple-glazed windows, as secondary structure. Chosen for durability and strenght over Vinyl / PVC (polyvinyl chloride) or wood frame, they have a longer lifespan, don’t require maintenance and are not as energy intensive in production.

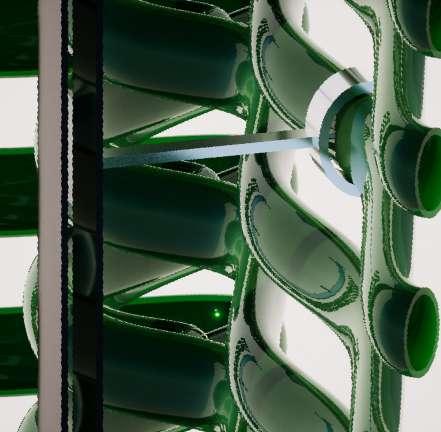
The resolution of the column buildup is safe and resilient. The mycelium cladding panels are attached to a metal mesh with natural resin, and externally coated with a waterproof layer. Clamps or bolts will connect the mesh to the I-column, and extra vapour control barrier and insulation layers have been added to ensure no interference of the mycelium with the steel, just as a precaution for steel’s longevity. As the mesh is flexible and lightweight, it will not be an impediment in the structural capabilities of the primary steel structure; moreover, it improves the columns stability. Both the mycelium panels (grown in custom molds) and the mesh are maleable in terms of shape, so the column will apear as organically formed mycelium structures to the outside eye.
Algae Bioreactor: South-facing Facade shading system and renewable energy generator for the building.
The testing iterations advanced the design of the South-facing facade in a way that’s efficient as renewable energy generator. The facade is the driver of the building’s visual journey into a biophilic and biomimetic design, powered by environmentally-conscious materials and renewable energy production. The project has advanced on the climate strategies employed within the building.
Seaweed Bio-energy developed in testing.


The development and installation of a Bio-facade whose algae biomass production can be transformed into biofuel can solve issues of energy, climate change, and environmental pollution. For instance, the use of seaweeds as feedstock can reduce the reliance on fossil fuel rosources, ensure the synthesis of cost-effective and eco-friendly products and biofuels, and develop sustainable biorefinery processes.
Steel I-Beams (UB 406 x 178 x 54) and Steel I-columns (UB 305 x 165 x 54).
Chosen for their resilience, ease of disassembly and reuse, as well as spanning distances required by this project, structural steel elements are an environmentallly conscious solution for this project.
Research conducted into sustainable concrete option concluded with three possibilities:
1. concretene (graphene enhanced concrete, it’s stronger than regular concrete).

2. hempcrete (biocomposite material, becomes stronger over time as it absorbs CO2 from the atmosphere, but it cures slowly, and it’s not used for foundations or load-bearing walls).

3. algae-grown concrete (Algae-grown limestone provides route to carbon-negative concrete, according to MinusMaterials, but its still a very new technology at its inception).
Taking into consideration both advantages and disadvantages of these concrete option, I chose to go with concretene. It is stronger than concrete and has a lifespan of approximately 200 years, double than that of concrete.

This type of concrete is more sustainable than the regular type, having a lifetime of 200 years, as opposed to 100 years for concrete. It delivers higher strength and durability, faster curing time, reduced water and cement usage, lower environmental impact, as well as cost savings. It also reduces shrinkage and cracking.
The material approach achieves the wanted narrative of the design.
As the system is now fully resolved, it’s set to be integrated into the project. The constructability parameter by which the prototyping was done has offered a design that is easy to construct from a technical point of view, and has optimised material needs (components can be efficiently produced off-site and installed on-site, lowering the operational carbon footprint of the project), as well as connectors that are suitable for the systems involved (and that yield a shorted time of assembly process).
9 I. Approach II.
III.
Process / Testing
Resolution
Graphene-Infused Concrete (Concretene) Pre-cast Slab.
Interior render of a part of the Algae South-facing facade, along with the mycelium columns, the timber finishes and curtain wall with aluminium framing.
RESOLUTION / Environmental Approach - Landscaping, Sustainable Strategies Employed -

Key Landscpae Strategies employed:
1. Biodiverse flora, plant list: edible (fruit trees, bramble, saffron, fennel, oregano, rosemary, sage, thyme, chamomile), colourful (heather, meadow plants, snapdragon) and scented (honeysuckle, roses, jasmine, lavender).
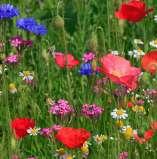
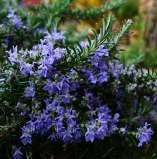
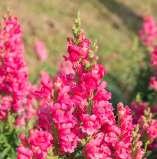

2. Mushroom Growing, as an ally to garden plants. Garden Giant (King Stropharia, Stropharia rugoso-annulata) it protects and feeds them with nutrients, it creates rich soil and it’s excellent for mycofiltration of stormwater.
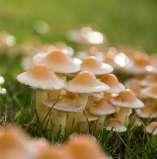
3. Skylights to the basement, enhances natural light and visual access into the basement.

4. Bioswales, concealed by “floating walkways”.

5. Wind Power Harvesting

6. Acessability and pedestrian circulation: making the bridge part of the proposal, one network of paths
Bioswales are landscape features that collect and filter stormwater runoff, promoting sustainable water management. By incorporating bioswales, the project can mitigate flooding risks, improve water quality, and recharge local aquifers. They also support biodiversity, attracting wildlife and creating a harmonious ecosystem. Embracing bioswales in the architectural design showcases a commitment to sustainable development, resilience, and environmental stewardship, making the university building an exemplar of responsible and eco-friendly infrastructure.
The landscaping strategy for this site was to utilise the available outdoor space to make zones with different functions, in order to welcome a diverse set of activities for its users.

Biodiversity area - Bee Hives
Gardening / Food Growing
Forest / Dense Vegetation area
Running / Bicycle Trail
Outdoor Break Space / Picnic area
Activity area / Playground
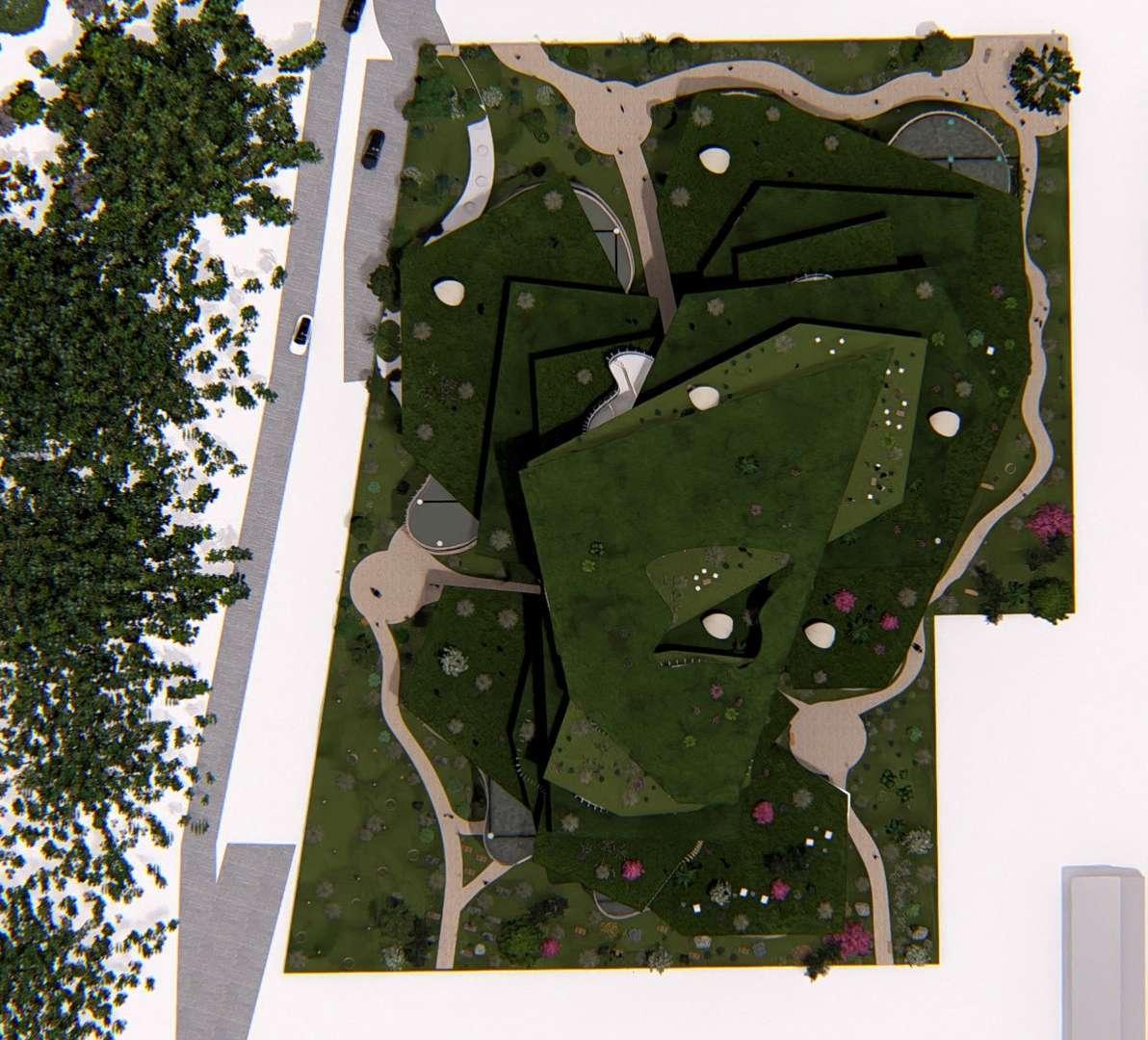
Yoga & Meditation Zone
Wind Power Harvesting
Incorporating biodiversity into the architectural project of a university building in Manchester’s Hulme neighborhood yields academic advantages. By integrating diverse plant species within the landscaping, the project enhances ecological resilience and augments ecosystem services. The presence of a variety of plants attracts and sustains a rich community of pollinators, ensuring efficient plant reproduction and supporting local crop yields. Moreover, the inclusion of diverse flora promotes soil health, nutrient cycling, and natural pest control, reducing reliance on synthetic inputs. This integration of biodiversity not only enriches the educational experience but also showcases sustainable design principles, allowing the university building to serve as a living laboratory, advancing ecological understanding and conservation efforts.
Incorporating wind power harvesting offers numerous advantages. By installing bladeless wind energy systems, the building can generate clean and renewable electricity. This reduces reliance on fossil fuels, lowers carbon emissions, and contributes to a greener future. Additionally, using wind power can help the university save on energy costs in the long run. Embracing wind power harvesting in this architectural project demonstrates a commitment to environmental stewardship and positions the building as a symbol of sustainable innovation.
Current planning policy and development control legislation are relevant from a social aspect (design promotes inclusivity, accessibility, and community engagement, and amenities that benefit diverse populations), environmental aspect (energy efficiency, waste management, and ecological preservation) and economical aspect (economic growth and supporting local businesses. The ‘Synaptic Gardens’ encourage the integration of green infrastructure, biodiversity enhancement, and climate resilience strategies. Therefore, the design aligns with the broader goals and requirements of the planning framework, fostering a holistic and responsible approach to development. 10
Stormwater Runoff Filtration System and Recirculation
N
Stormwater Runoff
5 metres
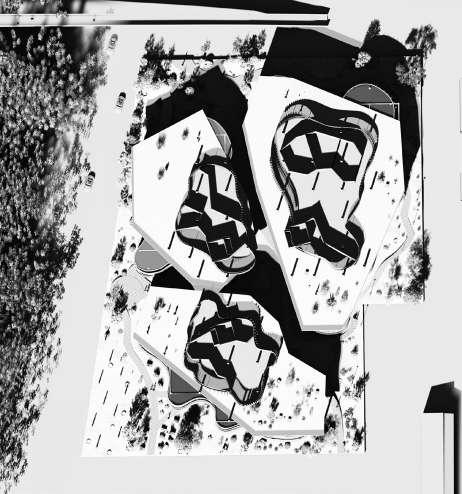



In terms of Fire Resistance and preventing Fire Spread, the properties of mycelium ensure that in case of a fire inside the building, the flames will take a long time to burn though this biomaterial, since it tends to char and not spread the fire. Mycelium doesn’t realease much heat and smoke when burned, and is similar to timber in terms of burning time.


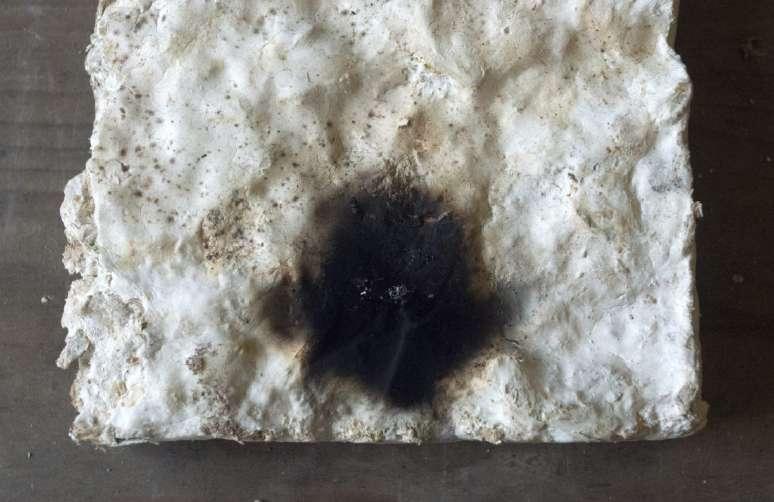
Using mycelium on a mesh or netting allows the creation of more organic and irregular shapes for the column cladding, which could be designed to resemble mycelium root connections, trees, or other natural forms. Mesh or netting can be flexible and adaptable, which allows it to conform to the contours of the columns and support irregular shapes. This makes it possible to create a more fluid and natural appearance for the mycelium cladding, rather than being limited to the rigid and angular shape of the steel I-shaped column.
The mesh with the mycelium cladding offers an interesting and visually appealing design option, and the structure is safe, durable, and functional over time.
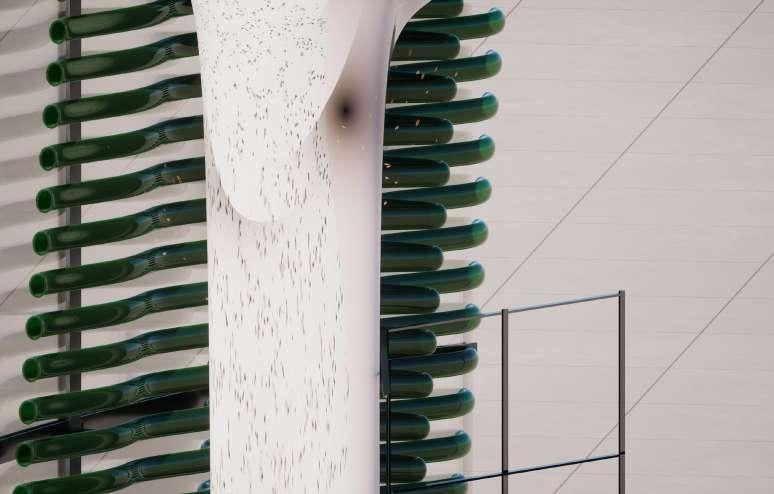

Under UK Building Regulations Part B regarding fire strategies, Ingress and Egress, I have calculated escape routes of no more that 18 metres far from the closest exit, from any point in the building - as shown below in the sketch.












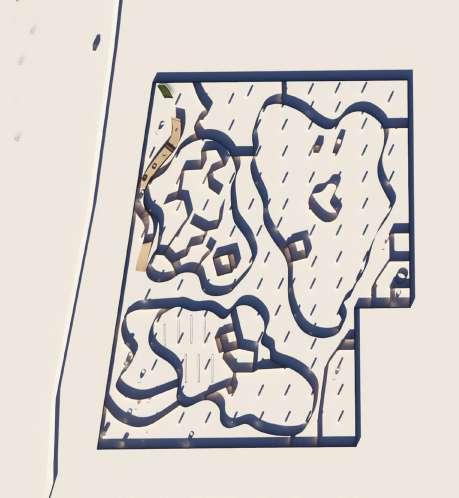



/ Regulatory Documentation - Fire Regulations,
11
Ingress and Egress Diagram on Acrylic model 1:500
RESOLUTION
Building Systems
The typical fire escape route from above the ground floor would be made through one of the three circulation halls, encompassing fire stairs and a fire lift each, completely encased by concrete.
5 metres
Basement Ground Floor First Floor
Fire simulation render on the mycelium-clad column, Twinmotion
2nd Floor 3rd Floor 5th Floor 4th Floor
Mezzanine
Iterative plan testing of calculated 18m radius distances from points of escape
Outdoor growing garden: soil regeneration using mycelium for water filtration
Indoor growing garden: food, herbs and plants
Parametric Timber Louvers: solar shading
In water filtration, mycelium acts as a natural filter, trapping and breaking down pollutants and toxins, improving water quality. It also helps with nutrient cycling, preventing nutrient runoff and promoting a healthier ecosystem.
Moreover, mycelium forms symbiotic relationships with plant roots, enhancing nutrient uptake and disease resistance. It acts as a conduit, transporting nutrients and water between trees in forests, creating a network of interconnected support. Mycelium’s remarkable abilities make it a valuable ally in both environmental restoration and sustainable uban agriculture practices.
Biodiverse vegetation
Atrium: allows for natural light on all sides of the building every time of day
Algae Tubular Bioreactor: South-facing Facades on the Grond Floor, generating renewable energy
WaterReuse Grey Water
Rainwater Harvesting
AlgaeBiofuel Refinery
The themes of ‘Zero Carbon Futures’ and ‘Biophilic Design’ are interconnected. They share a common goal of sustainable and environmentally conscious architecture. Zero Carbon Futures focuses on reducing carbon emissions and energy consumption, while Biophilic Design integrates natural elements to enhance human well-being. This project incorporates both approaches in order to promote a harmonious relationship between built and natural environments.
RESOLUTION / Atelier Position
- Zero Carbon Futures, Emerging Biophilic Design -

12
Vortex Bladeless
Wind Power Harvesting, Bladeless Turbines
Intensive Green Roofs
Bioswales for stormwater drainage and filtration
Stormwaterharvesting
RESOLUTION / User Engagement - Spatial Quality -
Kinetic architectureKeyword: Dopamine Driver
In order to explore the architecture of movement, I’ve explored kinetic benches as possibilities for sitting areas and waiting areas.
POLYMORPHIC KINETIC BENCH
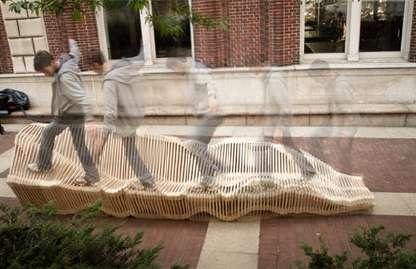
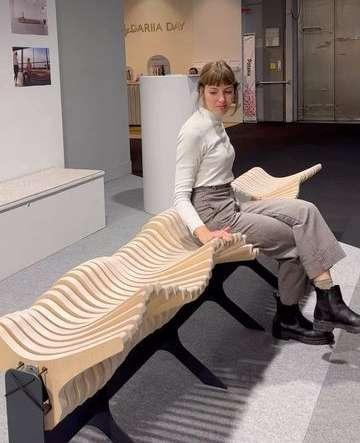
Utilizing an innovative design and engineering solution inspired by the kinetic action of a see-saw and the reverberating motion of a slinky, the double-sided bench is made of a series of 119 interconnected sections and an interactive balance board. The sections are connected via an inventive pivot and bolt system, allowing the vertical movement of one section to be picked up by others down the line. Together, this motion allows the installation to transform from a series of leveled sections into an undulating form that becomes activated through interaction with its occupants.
Biomimicry

Additionally, I’ve pursued parametric design for timber ceilings and exterior louvers. The dynamic visuals give the impression of movement, and also resemble the interior of mushroom caps.


Health & Wellbeing - It is estimated that we spend up to 90% of our time within buildings and creating a healthy indoor environment that allows for the passage of moisture and airborne toxins - such as volatile organic compounds (VOC). Mycelium insulation is breathable, wicks moisture and contains negligible amounts of VOCs achieving an A+ rating.
When we’re stuck in waiting rooms, our hands land on whatever might provide some stimulation. Expressing this human tendency in conjunction with the design of Surf Bench, Kim André Lange notes, “The Surf Bench Project focuses on humans in public waiting areas – places where people experience time. By observing these places a strong visible emotion sticks out: nervosity…By analyzing present waiting areas one object is found in most of them: the waiting bench. An object without any characteristics helping us get through that nervous time in between.”
Sending kinetic waves down the entire length of Bench not only keeps the minds occupied, but educates us on the physics behind it. Providing a tactile experience that also serves to educate the public on physics, kinetic benches will keep us entertained and might even help us forget we’re waiting for something in the first place.
13
Interior perspective of the open space on the Fround Floor at nighttime. Showing the parametric ceiling, the mycelium material texture, and the overall aesthetic of the interior.
Midday view of the outdoor atrium, where the three buildings converge.
RESOLUTION / User Engagement
- Outdoor Roof Gardens Spatial Quality -

14
RESOLUTION / User Engagement
-Indoor Garden Spatial Quality -
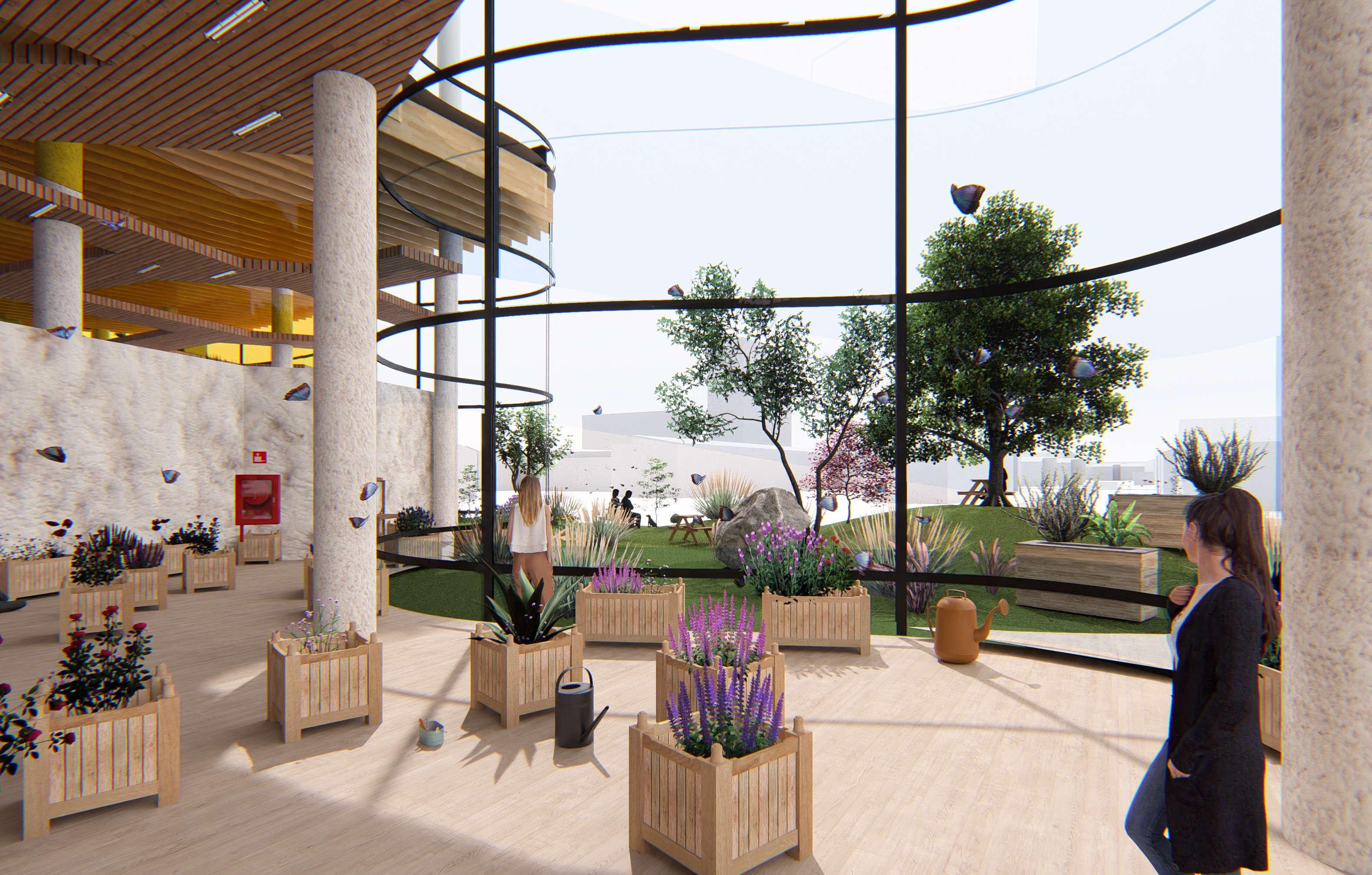
15
HEATING & COOLING (FLOOR HEATING, INTERSEASONAL HEAT STORAGE) VENTILATION

The building used Underfloor Heating (UFH) for efficient heating of the large spaces in the building.
INTERSEASONAL HEAT STORAGE
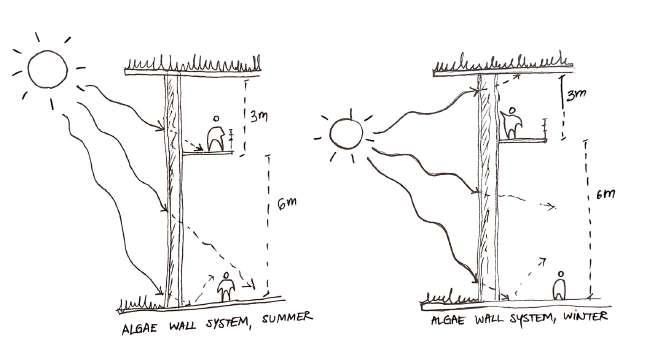
Mycelium requires a certain level of moisture to remain healthy and prevent drying out. Moisture levels must be maintained in the environment to avoid degradation.

Heat pump generates hot water and floor heating, by using solar and wind energy.
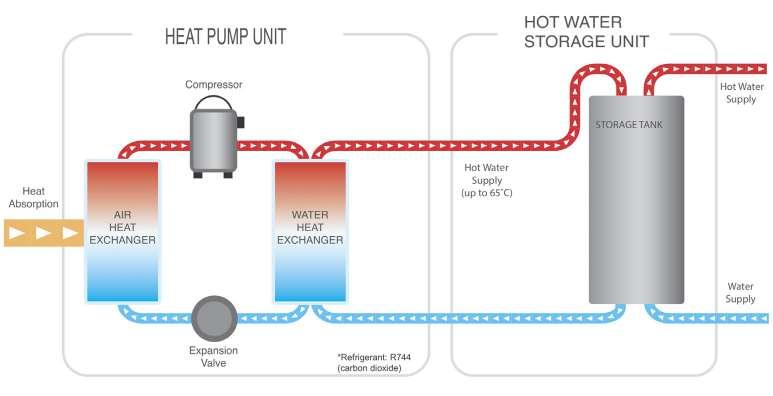
Two water shafts will be needed to enable this, digged out before laying the foundation of the builiding.
The use of interseasonal heat storage offers significant benefits. Firstly, it enables the efficient management and storage of excess thermal energy generated during warmer periods. This excess energy can be stored in various forms, such as heat in the ground or thermal storage tanks, to be utilized during colder months when heating demands are higher. By capturing and storing this energy, the university can reduce its reliance on conventional heating systems, resulting in substantial energy and cost savings.
Secondly, interseasonal heat storage contributes to sustainability and carbon reduction goals. By maximizing the use of renewable energy sources during times of abundance, such as solar or geothermal energy, the university can minimize its dependence on fossil fuels and reduce greenhouse gas emissions. This aligns with environmental targets and demonstrates the institution’s commitment to sustainable practices.
The building requires an HVAC ventilation system in place, due to natural ventilation not being possible. Factors incluude pollution and noise from the Princess Way road adjacent to the site
LIGHT (SOLAR GAIN, LOUVERS, ALGAE SHADING, MEZZANINE SHADING)
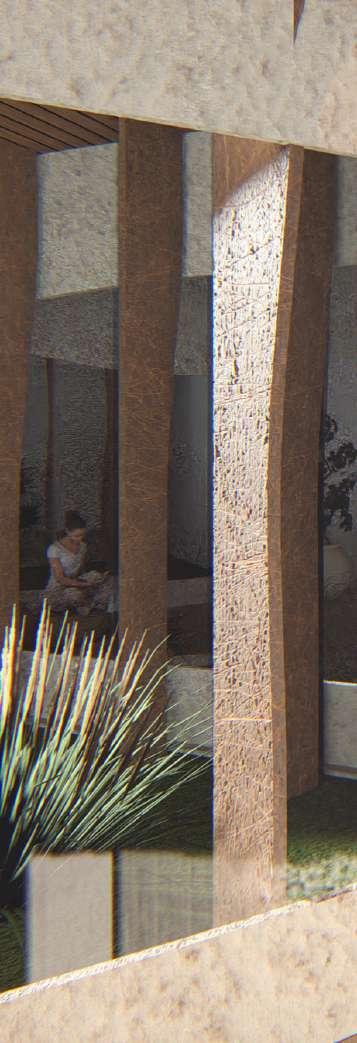

turbines harness wind power without the use of traditional rotating blades. Instead, these turbines use the phenomenon of vortex shedding to generate electricity. Several factors were considered when evaluating their viability for this project:
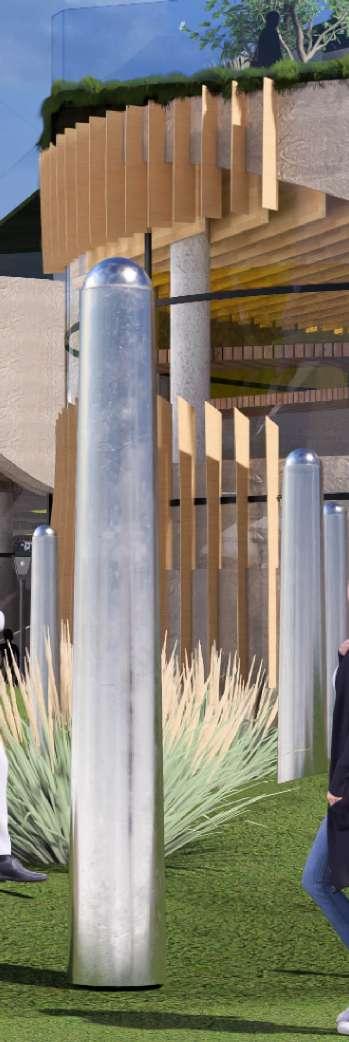

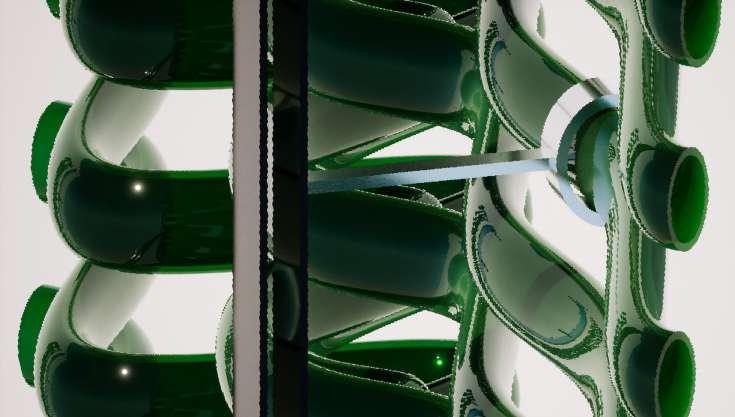
1. Efficiency: Vortex Bladeless turbines’ efficiency is not yet comparable to conventional wind turbines. Traditional turbines have a higher energy conversion efficiency due to their larger rotor swept area and optimized blade designs. However, even if Vortex Bladeless turbines may not generate as much electricity for a given wind resource, the traditional turbines cannot be installed onto university grounds for safety reasons.
2. Power Output: The power output of Vortex Bladeless turbines is currently lower compared to traditional wind turbines. This limitation might restrict their application in scenarios where a significant amount of electricity is required, such as in a university building. However, it could still be used as a supplementary energy source or in combination with other renewable energy systems.
3. Adaptability: Vortex Bladeless turbines have a smaller footprint compared to conventional wind turbines, which can make them suitable for urban environments where space is limited. This could be an advantage for installing them on a university building rooftop or within the campus, as they can potentially exploit the wind flow patterns in urban settings.
4. Environmental Considerations: Vortex Bladeless turbines have the potential to reduce the impact on birds and bats as they lack rotating blades. They also produce less noise, making them more suitable for urban or residential areas. These environmental benefits could be relevant factors in the decision-making process for a university seeking to promote sustainable practices.
Vortex Bladeless turbines have a smaller physical footprint compared to traditional wind turbines. Vortex Bladeless turbines typically have a cylindrical or conical shape. The base or foundation of the turbine is relatively compact and occupies a small area on the ground or rooftop. Vortex Bladeless turbines require a certain clearance area around them to allow for unobstructed airflow and prevent interference with nearby structures. a clearance area of 2 to 3 times the height of the turbine might be recommended to ensure optimal performance.
The power requirement for the university building with a footprint of approximately 3500 square meters, on average, could be around 25-35 kilowatt-hours (kWh) per square meter per year for electricity consumption, which includes lighting, heating, cooling, ventilation, electronics, and other equipment. Let’s assume a conservative estimate of 25 kWh/m²/year. To calculate the total power requirement for a 3500 square meter building, multiplied the area by the energy consumption per square meter:
Total Power Requirement = Area (sqm) × Energy Consumption (kWh/m²/year)
Total Power Requirement = 3500 sqm × 25 kWh/m²/year
Total Power Requirement = 87,500 kWh/year
To convert this annual power requirement to an average power demand, divided it by the number of hours in a year (8760 hours):
Average Power Demand = Total Power Requirement / Hours in a Year
Average Power Demand = 87,500 kWh 8760 hours
Average Power Demand ≈ 10 kilowatts (kW)
The actual power requirement for a university building can vary significantly based on the building’s energy efficiency measures, equipment usage patterns, and specific activities taking place within the building.
The Vortex Bladeless Tacoma wind turbine is available in different models, and the power output of Vortex Bladeless turbines ranges from a few hundred watts to a few kilowatts. Let’s assume that a Vortex Bladeless Tacoma wind turbine model can generate approximately 2 kilowatts (kW) of power.
To satisfy an average power demand of 10 kW using Vortex Bladeless Tacoma turbines, the project would need:
This estimate is based on assumed values, and the actual power output of the Vortex Bladeless Tacoma turbine and the number of turbines required would depend on the specific model and its performance characteristics.
At the moment, the project has 10 turbines, so it should cover the average power demand of the building.
- Heating,
16
RESOLUTION / User Experience & Comfort
Cooling, Light, Ventilation + Operational Energy Use
OPERATIONAL ENERGY USE CALCULATIONS - OFFSETTING THROUGH ENVIRONMENTAL STRATEGIES LIKE SOLAR ENERGY, WIND ENERGY, ALGAE BIOENERGY
The multiple green energy sources can help optimize energy production and ensure a more reliable and consistent power supply, and even form part of a larger renewable energy system.. For wind energy, Vortex Bladeless
Number of Turbines = Average Power Demand / Power Output per Turbine Number of Turbines = 10 kW 2 kW Number of Turbines = 5 turbines
Left: Vortex Bladeless Turbines Right: Algae Bioreactor System
RESOLUTION / Final Landscape Masterplan
The masterplan recognizes the importance of green spaces and environmental sustainability. It seeks to increase the availability of parks, gardens, and green corridors, promoting healthier lifestyles and providing areas for recreation and relaxation. Efforts are made to enhance biodiversity, protect natural habitats, and incorporate sustainable practices in urban development to mitigate climate change impacts and improve air quality.


Social inclusivity is a key consideration in the masterplan, aiming to create a city that caters to the needs and aspirations of all its residents. The plan encourages mixed-use developments, affordable housing, and the provision of community facilities and services, fostering a sense of belonging and ensuring that Manchester remains an inclusive and diverse city for all.
Economic growth is another vital aspect of the masterplan, aiming to create a thriving and dynamic city. The plan focuses on attracting investment, supporting innovation, and nurturing the urban agriculture industry while fostering a vibrant cultural scene. This approach aims to generate employment opportunities and strengthen the local economy, and make ‘Synaptic Gardens’ a place where everything connects in place.
17
-
Synaptic Gardens -
Birley Fields
Hulme Community Garden Centre
All Saints Park

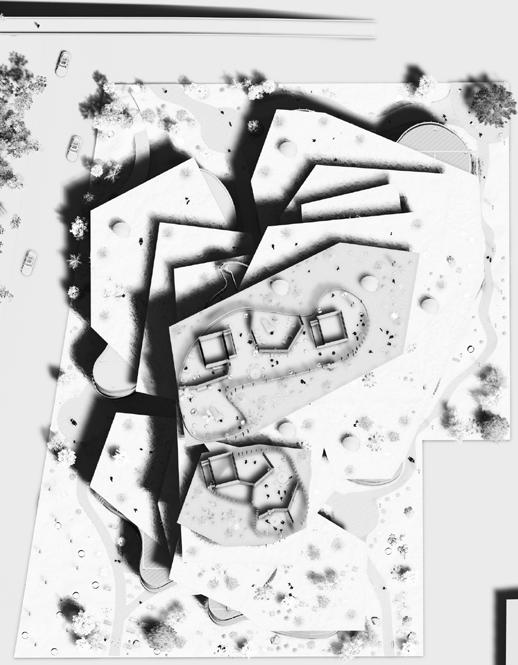
RESOLUTION
GARDENS / Final GAs - North Sectional Perspective18 C C’
/ SYNAPTIC
RESOLUTION / SYNAPTIC GARDENS / Final GAs - Sections and Elevations -
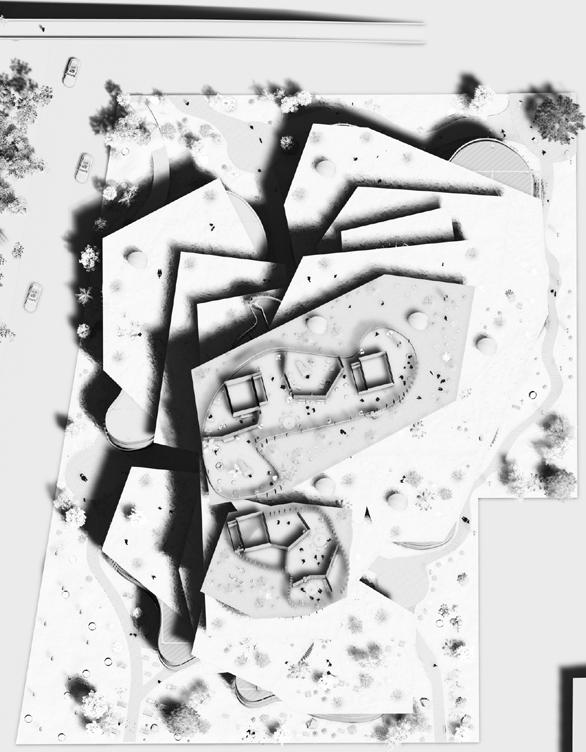
The ‘Synaptic Gardens’ is a cutting-edge building, where innovation and inspiration come together to create an extraordinary learning environment. The vibrant energy of the Student Hub, a bustling hub of activity where ideas converge, friendships form, and knowledge thrives. Students can gather, collaborating on projects, engaging in discussions, and immersing themselves in a rich tapestry of learning.
The Collaborative Spaces, purposefully designed to foster teamwork and ignite creativity. These dynamic zones are buzzing with excitement, where students from diverse backgrounds and disciplines come together, sharing ideas, challenging norms, and forging new paths towards groundbreaking solutions.
There are three Cafes on site - for relaxing and recharging, savoring freshly brewed coffee or finding solace in focused study. Adjacent to the Cafe, the Study Spaces provide a serene retreat for dedicated learning, equipped with resources and technologies to support academic excellence.
The Atrium, bathed in natural light, has lush greenery and tranquil atmosphere; it serves as a gathering point for inspiration and reflection, inviting you to connect with nature and recharge your spirit.
Experience the future of education in the Student-Led Classrooms, where traditional hierarchies dissolve, and students take the reins of their learning journey. Empowered by passionate mentors, these innovative spaces encourage autonomy and collaboration, fostering a sense of ownership and unleashing the full potential of each student. Beyond the realm of academia, ‘Synoptic Gardns’ also houses a state-of-the-art Physiotherapy Clinic. Offering a range of specialized services, this dedicated space promotes holistic well-being and supports the physical health of our students. Awaiting your appointment, the comfortable Waiting Area provides a tranquil oasis, while adjacent Changing Rooms ensure convenience and privacy.
The expansive Physiotherapy Activity Area is for healing and movement. Under the guidance of expert therapists, students engage in personalized programs, embracing fitness and rehabilitation in a vibrant and supportive environment. There are Outdoor Break Areas, where nature seamlessly blends with the built environment. Here you can breathe in the fresh air, soak in the sun, and recharge amidst green landscapes, providing the perfect backdrop for relaxation and rejuvenation.
Culinary experimentation takes part in the Food Hub, a gastronomic delight offering a variety of delectable options, with produce grown on site.. From nutritious meals to indulgent treats, this vibrant space caters to diverse tastes, fostering a healthy and vibrant campus culture.


Celebrate creativity and foster a sense of community in the versatile Event Area. This flexible space is designed to host a many activities, from guest lectures and exhibitions to performances and social gatherings, providing a platform for shared experiences.
Throughout the building, you’ll discover comfortable Seating Areas, carefully placed to facilitate connections and spontaneous interactions. These inviting spots serve as meeting points, encouraging collaboration, or providing moments of solace for quiet contemplation.
Embrace the future of sustainable living with the Indoor Food Growing Garden, where students engage in the hands-on experience of cultivating their own food. This innovative space combines sustainability, nutrition, and education, offering a glimpse into a more self-sufficient and environmentally conscious lifestyle. Nourish your body and mind in the dedicated Nutrition Department, where experts guide and educate students on the importance of healthy eating and lifestyle choices. Discover the transformative power of nutrition, as you unlock the secrets to optimal well-being and longevity. This exceptional building, with its thoughtfully designed internal arrangement, creates an ecosystem that nurtures the mind, body, and soul.
19
East Section AA’
A A’ B B’
South Elevation BB’
Brooks Building
Brooks Building
RESOLUTION / Final GAs
- Basement Plan at 1:200 scale -
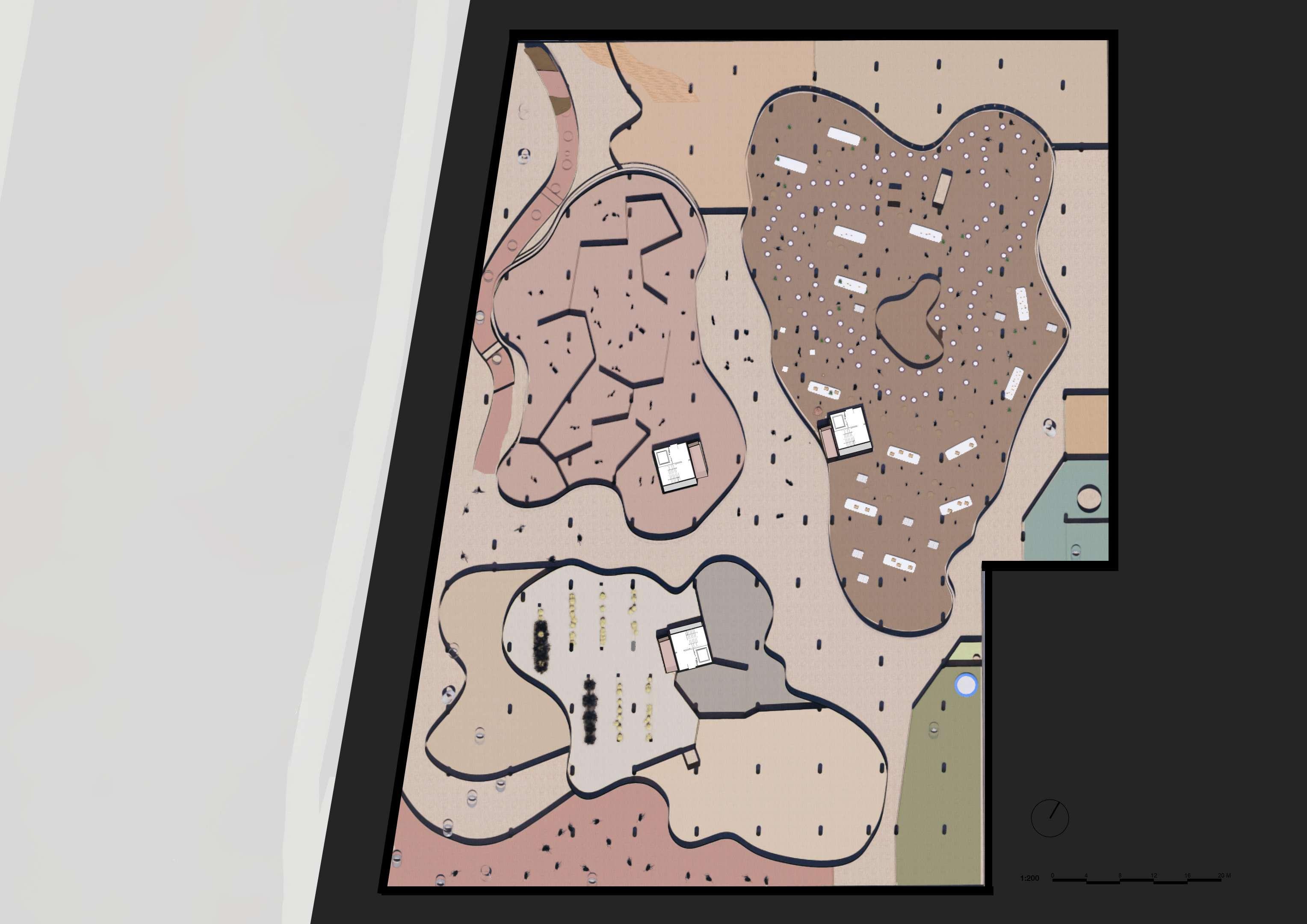
WIder Context Masterplan
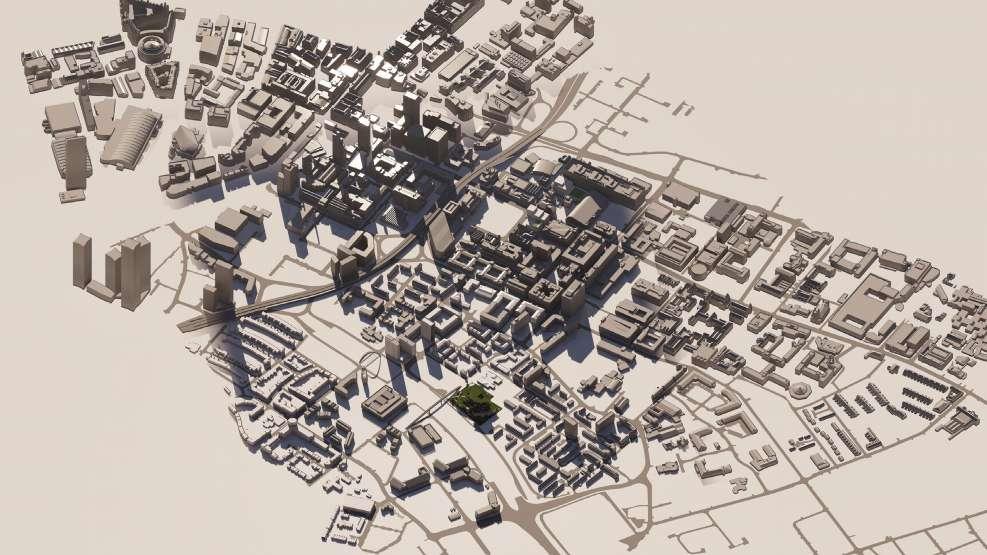
Bicycle/Pedestrian Access Ramp and Parking
Exhibition on mycelium and biomaterials
Event Area (now kids bicycle racing)
Access quarters
Mycelium Growing Room (UV)
Storage space and staff areas
Maintenance room with water tanks
Algae Biorefinery
20
RESOLUTION /
- Ground Floor Plan at 1:200 scale -

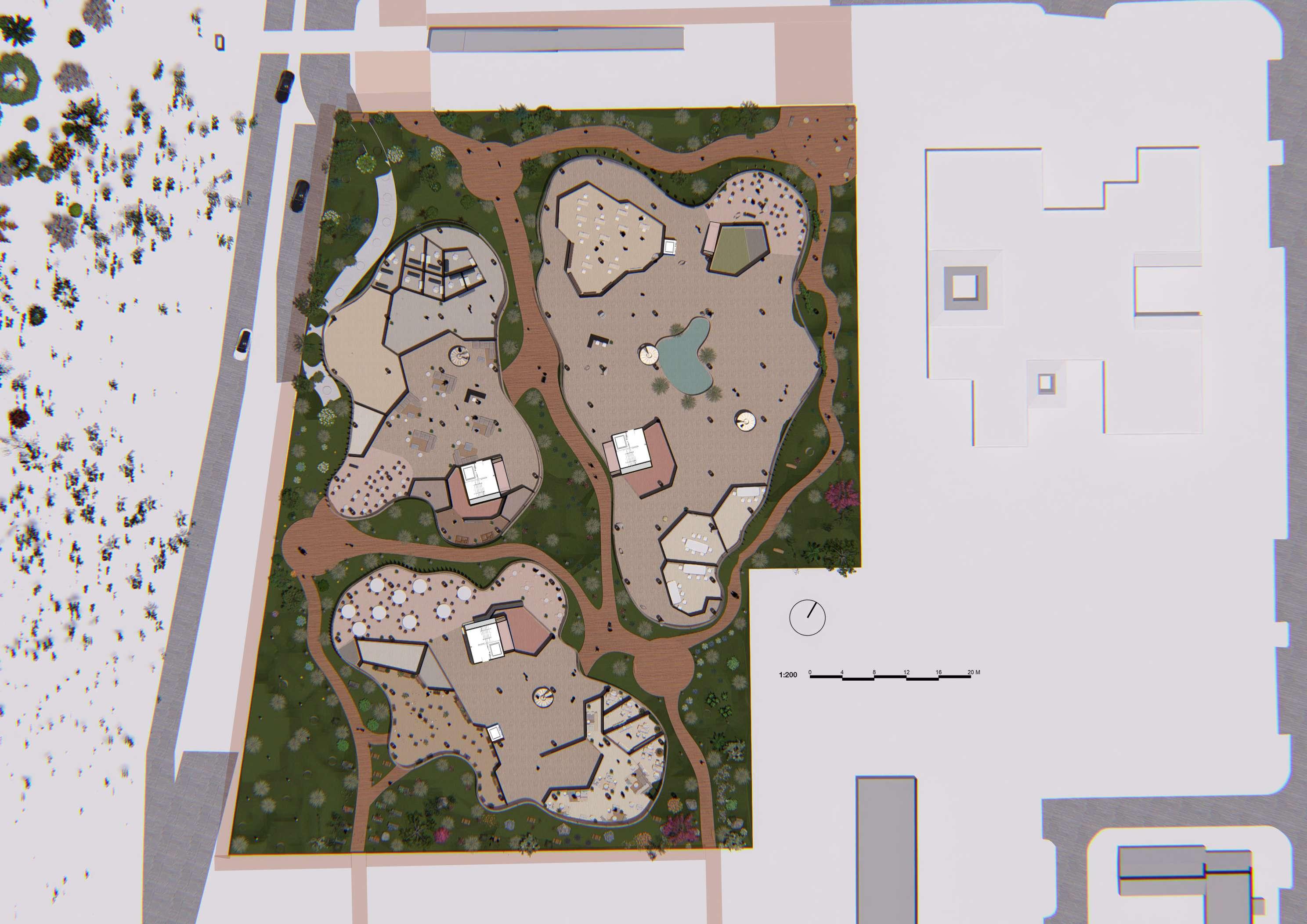
Flexible Open Plan areas
Cafes and Food Hall
Indoor Growing Garden
Atrium ( see into the basement )
Restrooms
Nutrition Department Electrical Room
Physiotherapy Quarters
Physiotherapy Clinic
21
GAs
Final
Bird-eye view of ‘Synaptic Gardens’ at night.
- Mezzanine plan at 1:200 scale and Floor Plans -



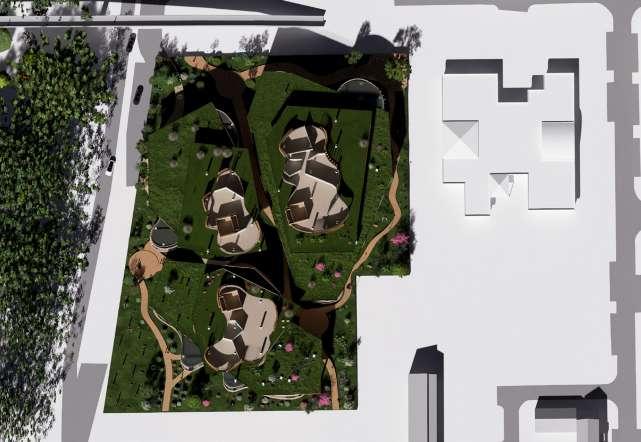

FIRST FLOOR
SECOND FLOOR
THIRD FLOOR
FOURTH FLOOR

/ Final GAs
RESOLUTION
22

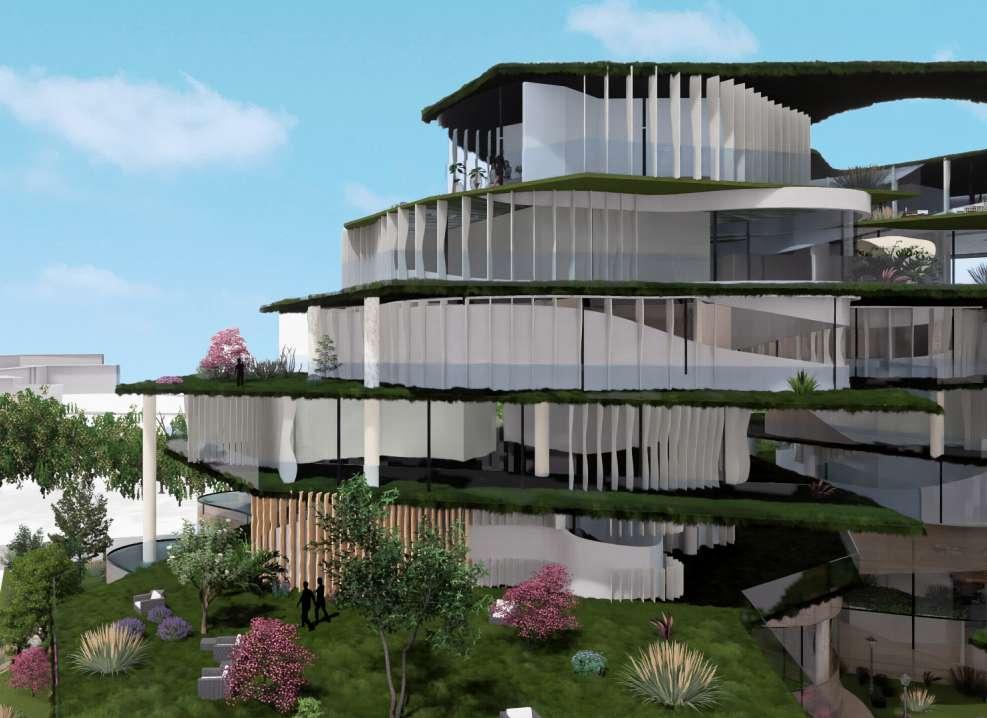
RESOLUTION / Final GAs - 5th Floor Plan at 1:200 scales -
23
Ventilation
Perspective view of the cascading gardens.
Wet Riser Fire
Shaft Dry Riser Collaborative Spaces Study Spaces Restroom Office
Some of the regulations on which this ramp design is based are: the recommended ramp gradient is 1:20; the recommended min. width of a ramp to accommodate all types and abilities of user is 1200mm. If heavy use by wheelchairs is envisaged, passing places should be constructed or the ramp width increased to 1700mm;
• flat landings provide convenient resting places for users, in particular, disabled, elderly, and people with pushchairs. For a 1:12 gradient or greater there should be a landing point every 10000mm. For gradients of 1:20 – 1:13, there should be a landing point every 15000mm; • the provision of a handrail of between 900mm – 1000mm high on the down slope edge of a path will improve ease of use, especially for disabled people; bends should be of a sufficient radius to provide an adequate turning space for wheelchair users, this varies from 1500mm for manual wheelchairs to 5000mm for larger motorised versions; the ramp surface should be firm and even, stable, non-slip and should have no loose particles in excess of 5mm in size.
Safety Glass roof: where the roof does not overlay with the curved facade

The glass ceiling maximim lenght is 1.20 metres for 6mm toughened safety glass - with an aluminium frame, it is safe to walk on, cleanable, and has a slight inclination for water runoff (5 degree pitch).
The thermally broken aluminium rafters will have LED down-lights incorporated for additional internal lighting.

For larger areas, lean-to-glass roofs remove the need for additional structural support - integrated I-beam steel is hidden within the roof structure. This way, the span reaches up to 6 meters - provides solar control, self-clean triple glazed glass units fitted.
Fire Safety and Regulations:
Escape routes in university buildings should be designed to ensure the safe and swift evacuation of users in case of emergency. The regulations state that the maximum distance from a point (with unobstructed views) to the closest exit should be maximum 18m. The circulation shafts were strategically positioned for minimal distances, and extra circulation measures such as lifts and stairs have been added in the necessary areas.
Structure:
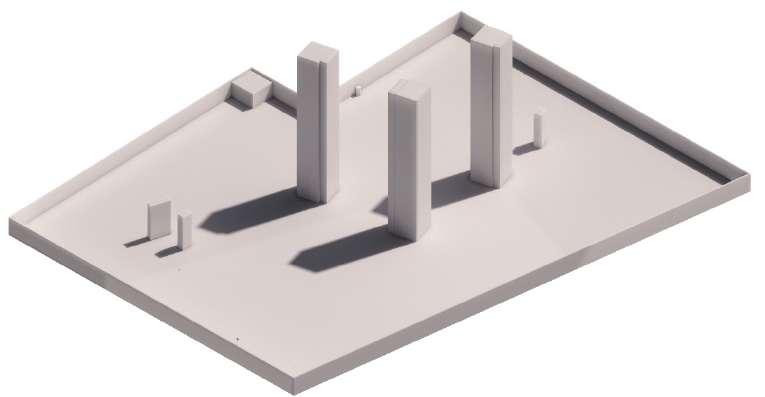
The primary steel structure of the building is based on a long-spanning grid system of 8000x8000mm. Timber structure was ruled out on the basis of load-bearing capacities (the building has 7 levels), but also it’s incompatibility with Manchester’s climate - being a natural and cellular material, it moves with changes in climatic conditions. Wood also requires a lot of maintenance to look good over time, and it is predisposed to mold, pest, rot or being affected by fungi. Since the building uses different types of live mushroom mediums and mycelium insulation quite heavily throughout the building, it would be a risk to the building’s longevity. Also, the native and biodiverse fauna and flora that this project intends to attract can possibly harm the timber in time.
Mechanical and Electrical Engineering:
Following conversations with M&E consultant Deborah Farrugia (Max Fordham), I’ve established that the basement will contain the water tank, rainwater harvesting tank, hot water boiler, and sprinkler tank. Additionally, the basement will house the algae biorefinery and grey water tank.

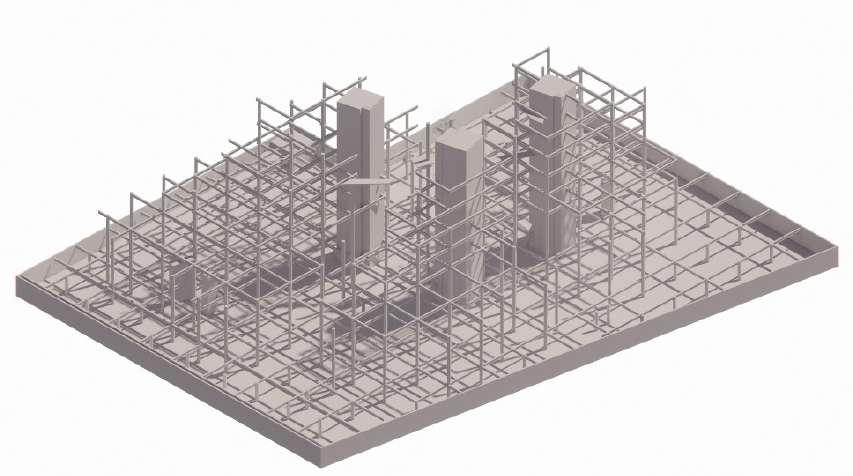


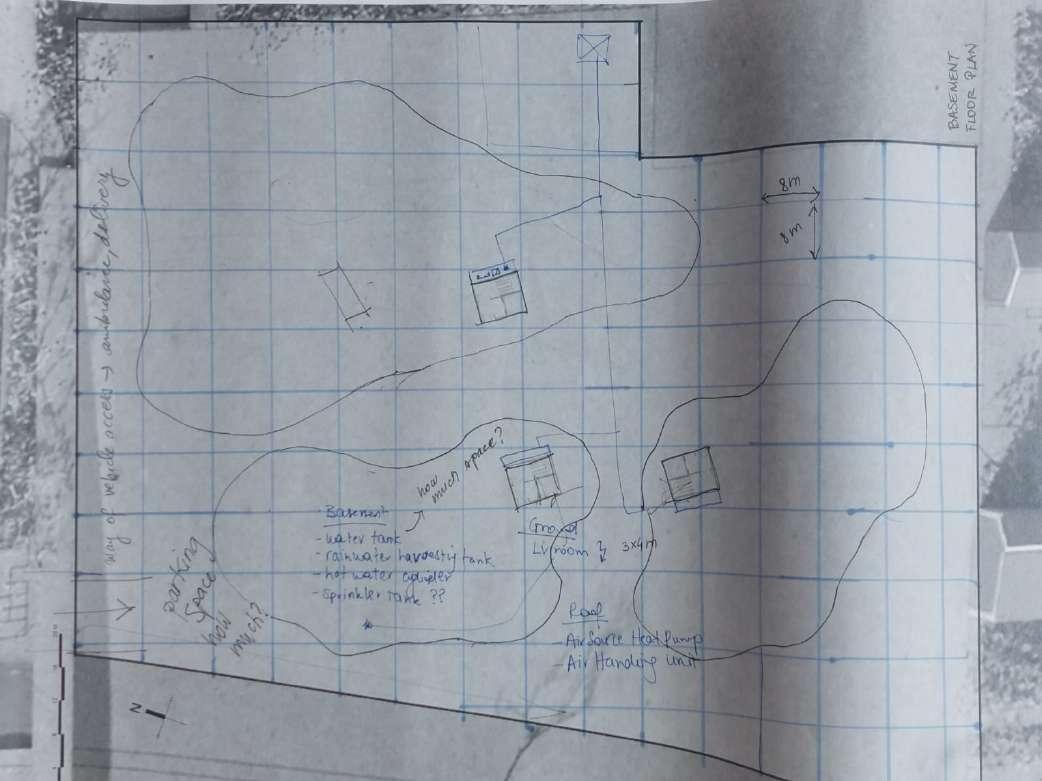
On the Ground Floor, there will be the Electrical Room; and on the Roof, since the building uses HVAC systems for ventilation, there will be an Air Source Heat Pump and Air Handing Unit.
The service shafts with the wet and dry risers will be erected adjacently to the circulation shafts, with few exceptions.
/ Building Regulations - response to regulatory documentation24
RESOLUTION
Bicycle / Pedestrian Access Ramp
Fire safety consideration of evacuation routes on tracing paper overlayed section
Structure detailing on a fragment of the Ground Floor Plan
Service distribution analysis in the basement
THE FUTURE OF BIOMATERIALS

In my opinion, biomaterials are very promising for use in real life, they are easily adaptable per project requirements, and they are a healthier construction choice for the users. Furthermore, overcoming the bias of using biocomposites in projects - because of factors like cost or out-of-the-box design thinking requirements for regulatory projects - would mean allowing further exploration into the domain. This is not a new field, and the only impediment in biomaterials being used with regularity is the reticence of designers and clients making the first step into Bio-architecture. Incorporating nature into architectural designs has shown to have positive effects on occupant well-being and productivity.
1. Design of Decay: Biodegradable materials, such as bio-based plastics, biopolymers, and natural fibers, can find increased use in architectural applications. These materials can replace non-biodegradable plastics and materials, and reduce the environmental impact of construction and demolition waste.
2. Sustainable Insulation: Insulation materials with high thermal resistance and low environmental impact are in demand. Innovations in biodegradable and sustainable insulation options, such as cellulose, hempcrete, mycelium-based insulation, or recycled materials, can enhance energy efficiency and reduce carbon emissions.
3. Living Materials and Biophilic Design: The integration of living materials, such as moss walls or green facades, or even algae bioenergy generating facades, can enhance indoor air quality, provide natural insulation, and contribute to biophilic design principles.
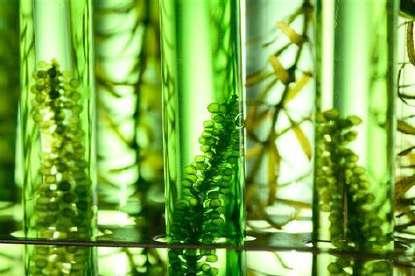
4. Transparent Solar Panels: Transparent solar technologies now allow for the integration of solar panels into windows, facades, and building envelopes. This enables buildings to generate renewable energy without compromising natural lighting or aesthetics.
MYCELIUM MAINTENANCE / REPAIR / HARVESTING STRATEGY
Maintenance:
Moisture Control: Mycelium requires a certain level of moisture to remain healthy and prevent drying out. Adequate moisture levels must be maintained in the environment where mycelium-based materials are used to avoid degradation.
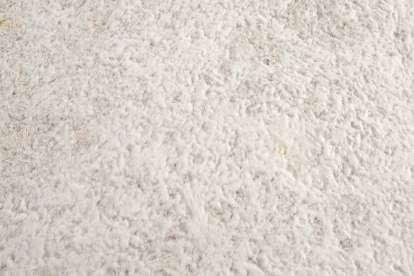
Fungal Growth Monitoring: Regular monitoring of mycelium growth is important to ensure the material remains healthy and free from contamination. Early detection of any issues, such as mold or unwanted fungal growth, can help prevent further damage.
Pest Control: It’s advisable to implement measures to prevent pests, such as insects or rodents, from damaging the mycelium. Proper sealing, and regular inspections can minimize the risks.
Repairs:
Patching Small areas of damage or wear on mycelium-based surfaces can be repaired by applying additional mycelium material or a mycelium-based composite mixture to the affected area. The new material will fuse with the existing mycelium, creating a seamless repair.
Reinforcement: In cases where structural integrity is compromised, additional support structures, such as a lightweight frame or inserts, can be added to strengthen the mycelium-based construction.
Harvesting:
Harvesting Timing: Mycelium-based materials are typically grown in molds or formwork. Harvesting should be timed correctly to ensure the mycelium has fully colonized the substrate and reached the desired strength and density before demolding.

Careful Extraction: When harvesting mycelium-based materials, it’s important to handle them with care to prevent damage or breakage. Gentle extraction techniques, such as slow demolding or careful disassembly, can help preserve the integrity of the material.
Repurposing or Recycling: Harvested mycelium-based materials can be repurposed or recycled. They can be used for composting, as a substrate for growing new mycelium-based materials, or integrated into other construction projects.
RIBA Sustainable Outcomes of the developed design:
Net Zero Operational Carbon:
(2) focusing on reducing the building’s heat loss, achieving a low carbon, sustainable project that’s affordable to heat (mycelium insulation, timber thermal bridging, triple-glazed windows)
(3) fine tune internal environment with efficient mechanical systems – the façade plays a key role of the internal environment control throughout the summer and the HVAC mechanical ventilation system further improves the interior thermal comfort.
(5) Specify ultra-low energy sufficient appliances – low energy appliances for generating artificial light, they buildings permits natural lightning throughout the whole year thus artificial lightning is minimum and utilised in certain situations
(10) design building with ease of disassembly and the circular economy in mind – using standard prefabricated steel materials for the primary structure, the materials proposed could be recycled and further used for other purposes.

Net Zero Embodied Carbon:
(3) prioritizing responsible and ethical sourcing of materials - mycelium uses agricultural bi-products, and can be locally moulded.
(6) targets zero construction waste diverted to landfill – the project predominately uses materials prefabricated off-site.
(7) using the soil excavated in the creation of the landscape. using locally sourced timber such as Oak, Ash & Elm.
(9) building long lifespan and resilience – materials chosen for the design have long life spans, and mycelium is a renewable material.
‘SYNAPTIC GARDENS’ BUILDING AS A SELF-SUSTAINABLE ORGANISM
One of the main drivers of this project was creating a self-sustainable and self-sufficient building, by integrating various technologies and design principles to generate its own energy, manage resources efficiently, and reduce reliance on external sources. Key elements and strategies towards achieving self-sustainability of the “Synaptic Gardens”:

1. Renewable Energy Generation: The gardens have three systems of renewable energy systems in place to generate electricity on-site: photovoltaic glass, bladeless wind turbines, and algae tubular bioreactor facade.
2. Energy Efficiency: The project has energy-efficient strategies such as low conductivity mycelium insulation, high-performance triple glazed windows, and efficient lighting systems (natural light in basement comes from low-tech skylights).
3. Water Management: Implemented water conservation techniques like rainwater harvesting, graywater recycling, and stormwater filtration. Treating and reusing water means minimizing reliance on external water sources.
4. Sustainable Materials: eco-focused building materials with low embodied energy and a reduced carbon footprint. Using locally sourced timber, algae tubes, and mycelium, as well as highly durable and low maintenance requirements like steel and aluminium.
5. Passive Design: The project has passive design strategies to optimize natural lighting and temperature regulation like basement skylights and shading devices (louvers, algae tubes, mycelium panels).

6. Waste Management: Aiming to minimize waste generation and promote a circular economy within the building, with the help of composting and conscious users.
7. Smart Building Systems: HVAC systems control and manage heating/cooling.
8. Food Production: Urban agriculture and the rooftop gardens used to cultivate food on-site, promoting sustainability and reducing the reliance on external food sources. This includes vegetables, herbs, fruit trees, mycelium to keep the ecosystem thriving, and even keeping beehives for honey production.
9. Education and Engagement: With the basement permanent exhibition of mycelium and biomaterials named “Roots of Innovation: Mycelium and Biomaterials Transforming Architecture, Medicine, Education, and Healthy Living”, the project helps raise awareness and educate occupants about sustainable practices. Engaging the building community in adopting sustainable behaviors, such as energy conservation and waste reduction, would be another viable strategy.
RESOLUTION / Climate Emergency
25
- addressing the climate emergency in an integrated way, considering wider social and economic concerns -
RESOLUTION / Structural Strategy & Material Selection
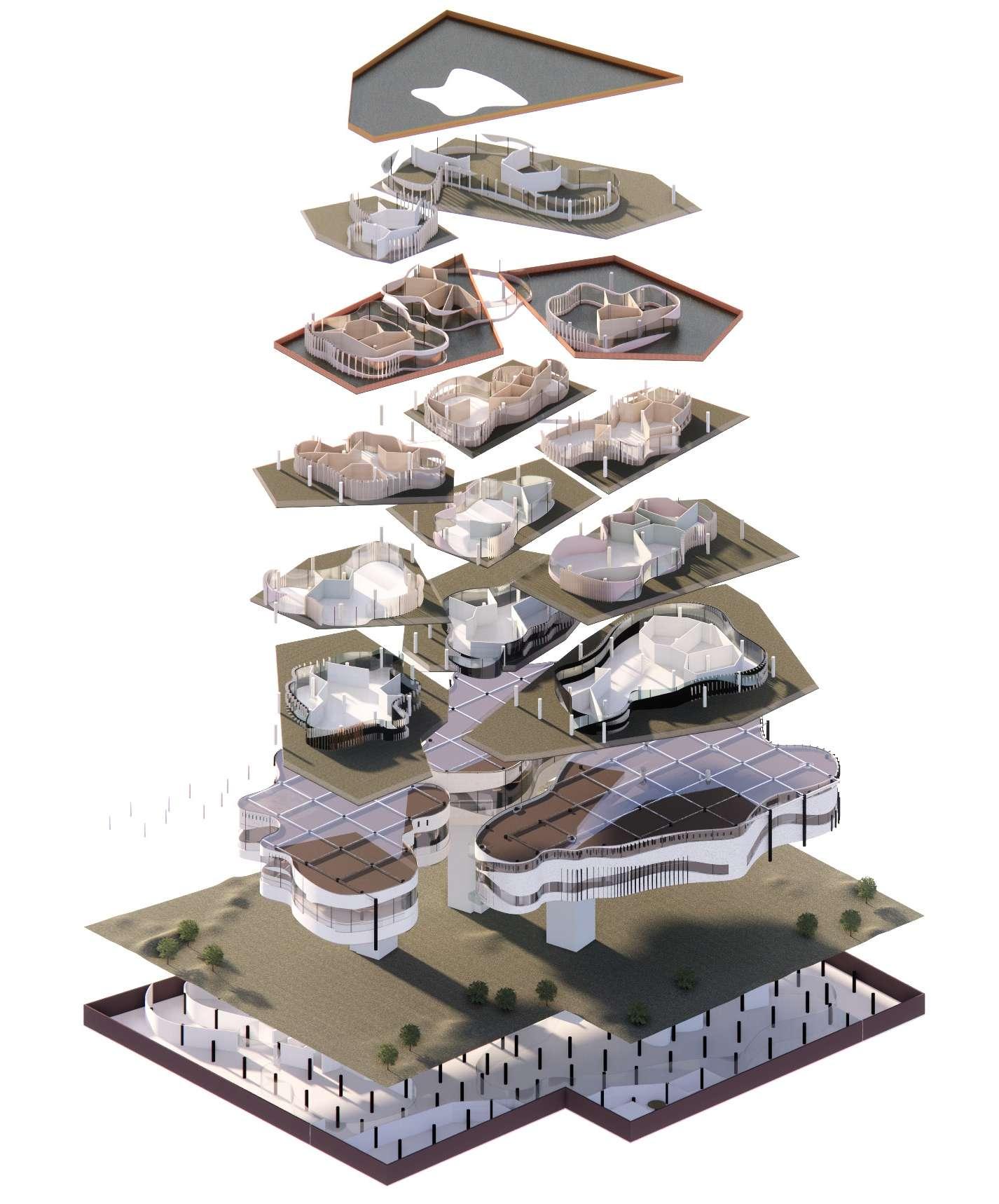
-
The design uses mostly pre-fabricated structural elements and pre-cast slabs. This is to ensure that the building’s carbon footprint is lowered and only concerns the emissions during transportation and onsite assembly processes.

For example, the steel beams and columns are securely assembled together using steel brackets and nails. Below is shown an L-shaped bracket holding two structural beams, raised in position with the help of cranes, and manually secured with nails on-site.
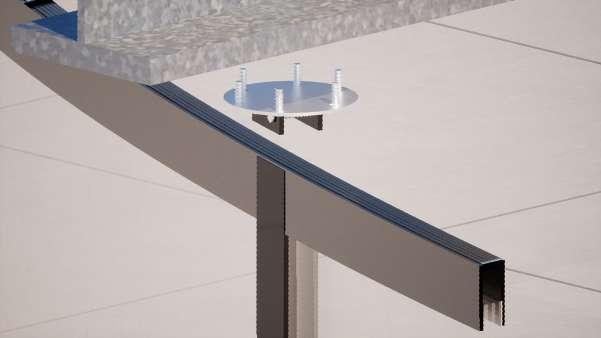
Mycelium as Biomaterial in terms of:
Sustainability - Mycelium consumes organic and synthetic waste to grow into desired shapes and can achieve a range of thermal and mechanical material properties by using different waste streams within the product. In keeping with circular principles, commercial and agricultural by-products that would otherwise go to landfills and utilities are used as a valuable input for the manufacturing process.

Durability - Materials should be made to last as long as their intended use and sustainable and circular end-of-life considerations should be embedded into the product itself.
The slabs are 8m by 8, respecting the structural grid shown above.
Thermal Capacity - mycelium panel is a highly effective thermal insulating product, outperforming most of the natural alternatives currently available on the market.


Acoustic Performance - Mycelium provides excellent acoustic insulation and tests show an acoustic absorption of at least 75% at 1000Hz (the typical frequency of road traffic noise).
Health & Wellbeing - It is estimated that we spend up to 90% of our time within buildings and creating a healthy indoor environment that allows for the passage of moisture and airborne toxins - such as volatile organic compounds (VOC). Mycelium insulation is breathable, wicks moisture and contains negligible amounts of VOCs achieving an A+ rating.
Research conducted by the Munster Chamber of Crafts on the long-term in situ performance of bio- based materials such as mycelium has demonstrated that they are at least as durable as conventional materials and maintain their insulative properties over the course of their life.

26
appropriate and well resolved structural strategy and material selection considering economics and embedded energy -
BASEMENT GROUNDFLOOR FIRSTFLOOR SECONDFLOOR THIRDFLOOR FOURTHFLOOR FIFTHFLOOR
Exploded Axonometric View of the building showing the structural strategy and material selection.
Steel I-column UB 457 x 191 x 98 Aluminum mesh, clamped/bolted on the I-column
Vapour Control Barrier + Insulation Mycelium Panels, with external waterproof coating, glued to the mesh with natural resin
Aluminum window frame to steel beam connector steel plate with screws detail
Buildup of mycelium clad column
Close-up of window to roof technical detail
DETAIL / Construction Sequence
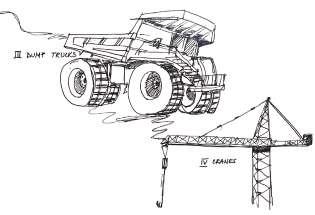

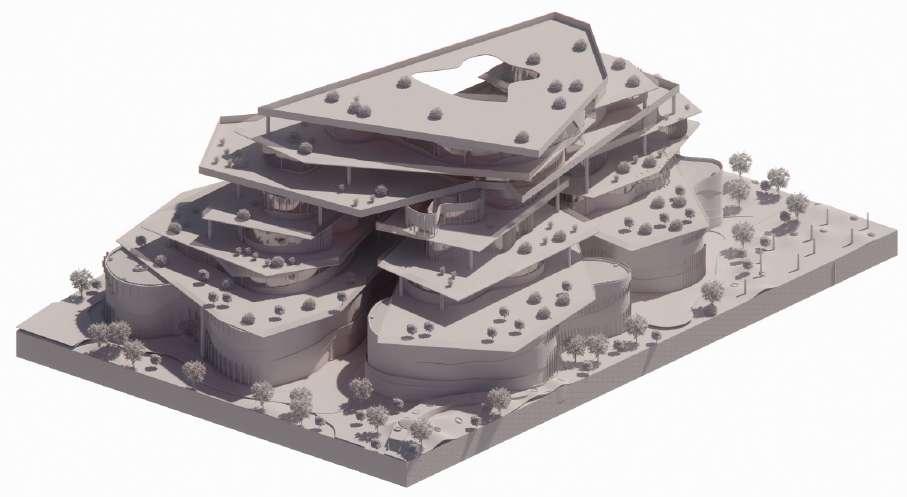
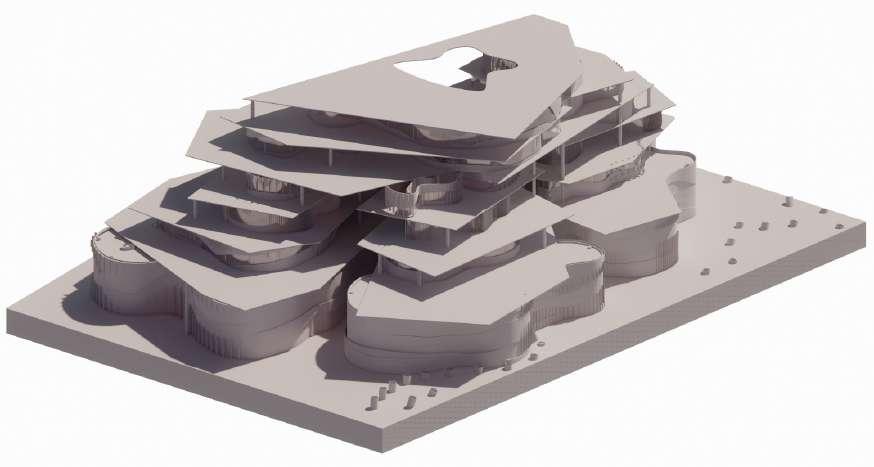
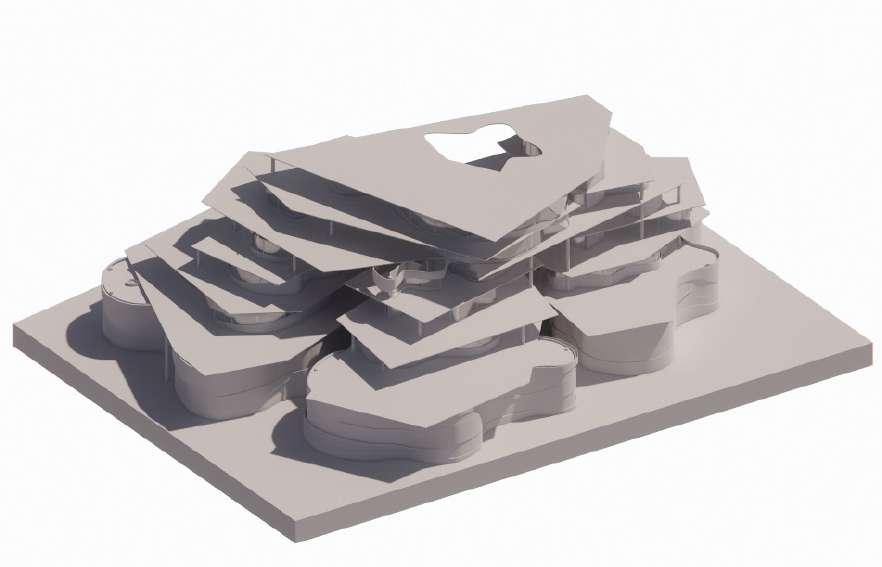

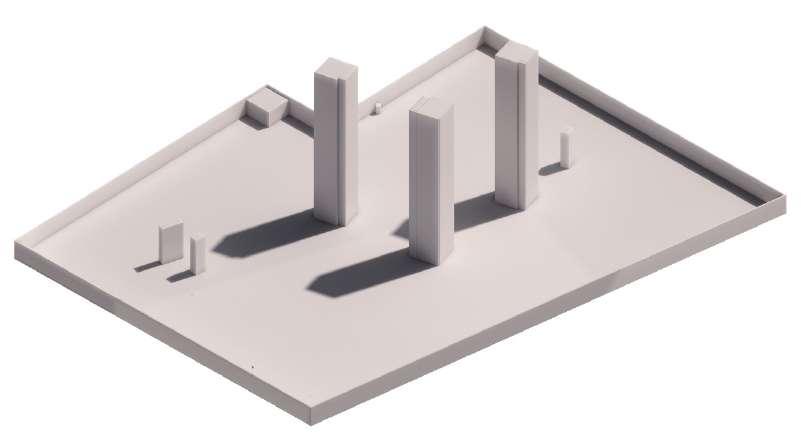
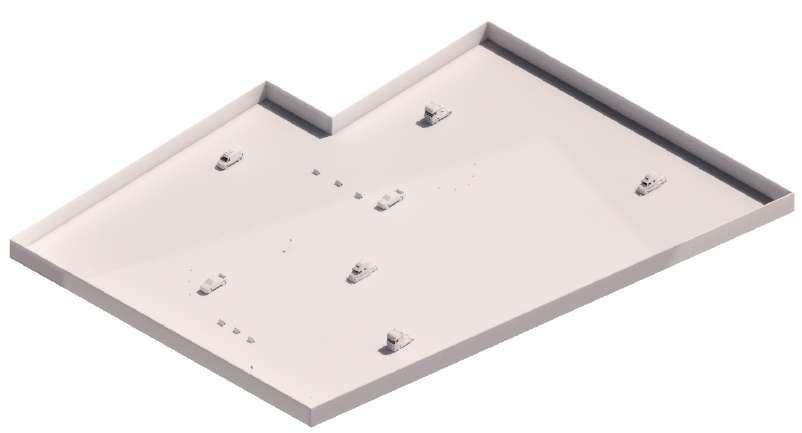
This construction sequence process diagram symbolizes the completion of the project, since it’s beginning in 3.1 with the preparation and briefing, concept design and spatial coordination, then resuming in 3.2 with technical details of the design, and clarification of the manufacturing and construction criteria. In accordance to the RIBA plan of work, it’s time for handover and public use!


27
- a clearly developed construction sequence with reference to design phases as well as project completion, RIBA plan of work -
1. Demolition of pre-existent building on site, young trees relocated for later replanting, scraping the pre-existent parking lot, and excavation of the basement (approximately 5 meters down).
2. Laying the foundation of concretene, combination of raft and pad foundation. The circulation and service concrete shafts are also erected.
3. Assembly of the steel structural columns and beams using a crane.Using structural steel elements, ensures a lower operational carbon footprint, faster construction and assembly processes and materials can be recycled and reused in construction.
4. Placement of pre-cast floor and roof slabs.Using pre-fab slabs ensures a lower operational carbon footprint, faster construction and assembly processes and materials can be recycled and reused in construction.
7. Placing the floor and roof finishes, the safety railings, the parametric timber ceiling and louvers, adding the service areas and water collection tanks.
6. Erecting the internal walls, wall frames and mycelium panels (they come pre-fabricated in 1200x2400mm size, to be assembled on site).
5. Erecting the external walls, aluminum glazing frame, triple glazing (3000x4000mm panels) and algae system. Using modular, pre-fabricated finishes (including the pre-fabricated algae bioreactor tubes to be assembled on site) ensures a lower operational carbon footprint, faster construction and assembly processes and materials can be recycled and reused in construction.
8. Place the green roof layers, the soil and the plants, the light fittings and furniture. The building is now at the end of the construction stage!
Left: thumbnails showing the journey of mycelium from nature to architecture and back to nature, fulfilling the concept of design of decay. Nature returns to nature and nothing is wasted, completing the circularity of life.
Below: Perspective showing the section detailed technically on the right, and the texture of the mycelium biomaterial.
Roof Type: INTENSIVE GREEN ROOF
1. Hydroscopic Soil, min. 150mm depth, as substrate for native, slow-growing, biodiverse flora with shallow roots. Water management system in place to resolve drainage, rainwater collection, and plant watering.
2. Geotextile Filter.
3. Drainage Board.
4. Waterproof Membrane.
5. Insulation: Mycelium insulation.
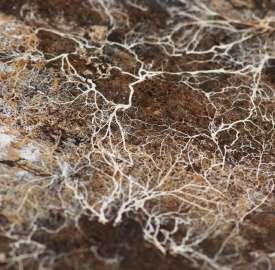
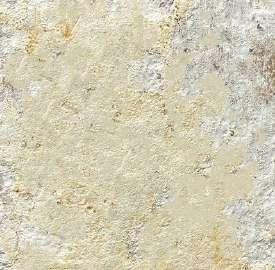

6. Vapour Barrier Control.
7. Graphene-Infused Concrete (Concretene) Pre-cast Slab. This type of concrete is more sustainable than the regular type, having a lifetime of 200 years, as opposed to 100 years for concrete. It delivers higher strength and durability, faster curing time, reduced water and cement usage, lower environmental impact, as well as cost savings. It also reduces shrinkage and cracking.
8. Aluminium Roof Deck.

9. Safety Railing with Aluminium Frame and Safety Glass.
Facade System: BIO-centric, Parametric Louver Facade
10. Triple Glazed Curtain Wall - three panels of glass separated by gaps filled with insulating gas.
Triple glazing has more depth and higher installation cost than double glazing, but also offers more energy efficiency, noise reduction, and thermal comfort than double glazing. U value: 0.8-1 W/m^2K, lower than double glazing, and the life expectancy is approximately 20-35 years.
11. Aluminium frame for the triple-glazed windows, secondary structure. Chosen for durability and strenght over Vinyl / PVC (polyvinyl chloride) or wood frame, they have a longer lifespan, don’t require maintenance and are not as energy intensive in production.
12. Mycelium panels (parametric design) - sun shader and educational exhibit on benefits of bio-materials in sustainable futures.
13. Timber framing for mycelium - Green Douglas Fir Beams -Douglas fir has the highest strength rating as a softwood, and is a cost effective choice for timber framing. As a structural timber, it offers a cost effective wall frame material.
14. Parametric Timber Louvers. External vertical louvers are chosen here to manage the amount of light that penetrates the facade and to prevent the glare of direct sunlight from being obtrusive. The parametric design aims to inspire a dynamic feel of the building, realising the concept of the “living, breathing, growing” building.
15. Concealed ceiling, containing the electrical wiring, plumbing pipes, and the HVAC system, as well as acoustic panels for overall noise reduction. The services are concealed mainly for aesthetic reasons.
16. Acoustic Insulation type: Mycelium. As acoustic insulation, mycelium outperforms petrochemical/plastic based construction elements, and is safer and healthier. It is made with agricultural by-products that would otherwise go to landfill, it’s a regenerative manufacturing process, and carbon-negative, so it’s good for the environment. Mycelium provides excellent acoustic insulation, as it shows an acoustic absorption of at least 75% at 1000Hz (the typical frequency of road traffic noise).
17. Parametric Timber Ceiling, for noise absorbtion and soft lighting fixtures between the panels.
Structural Column: MYCELIUM BIO-material


18. Steel I-Beams (UB 406 x 178 x 54) and Steel I-columns (UB 305 x 165 x 54). Chosen for their resilience, ease of disassembly and reuse, as well as spanning distances required by this project, structural steel elements are an environmentallly conscious solution for this project.
19. Vapour Control Barrier + Insulation
20. Aluminium mesh, clamped/bolted on the I-column.
21. Mycelium Panels, with external waterproof coating, glued to the mesh with natural resin. The vapour control barrier and insulation layers have been added to ensure no interference of the mycelium with the steel, just as a precaution for steel’s longevity. As the mesh is flexible and lightweight, it will not be an impediment in the structural capabilities of the primary steel structure; moreover, it improves the columns stability. Both the mycelium panels (grown in custom molds) and the mesh are maleable in terms of shape, so the column will apear as organically formed mycelium structures to the outside eye.
Floor: INTERIOR
22. Timber flooring - native wood - Elm, Oak, or Ash.
23. Acoustic Insulation type: Mycelium.
24. Underfloor Heating (UFH) + Tacker Insulation Panel. Underfloor heating is more energy-efficient than typical radiators, as it spreads the heat evenly throughout the spaces. It provides a better visual and thermal experience for the building users, and requires little to no maintenance.
25. Damp-Proof Membrane.
26. Thermal Insulation Type: Mycelium. As thermal insulation, it does not contain the synthetic, resin-based compounds that can cause harmful toxic smoke and the quick spread of flames during a fire. Mycelium releases less heat and smoke when burned, and takes a longer time to flash over synthetic materials owing to its charring behaviour, inhibiting spread when exposed to fire. Mycelium outperforms most biomaterials in thermal performance, having a thermal conductivity as low as 0.03W/m.K.
27. Concretene Pre-cast Slab.
28. Aluminum Floor Deck. Unlike other decking options, it is really low maintenance, and resistant to mold and humidity. As such, there is no risk of potential live mycelium components in the building to be affecting it.
DETAIL
/ Section, Sectional Perspective or Model at 1:20
28
- the internal spaces and material build up, considering economics and embedded energy -
DETAIL / Tactile Detail 1:5 - Resolved and annotated 1:5 tactile detail showing how materials and components interface -
The chosen tactile detail at 1:5 scale shows the mycelium column in relation to the floor. Mycelium in the treated form that is displayed in the project will not cause dry rot damage to the timber floor finishing.
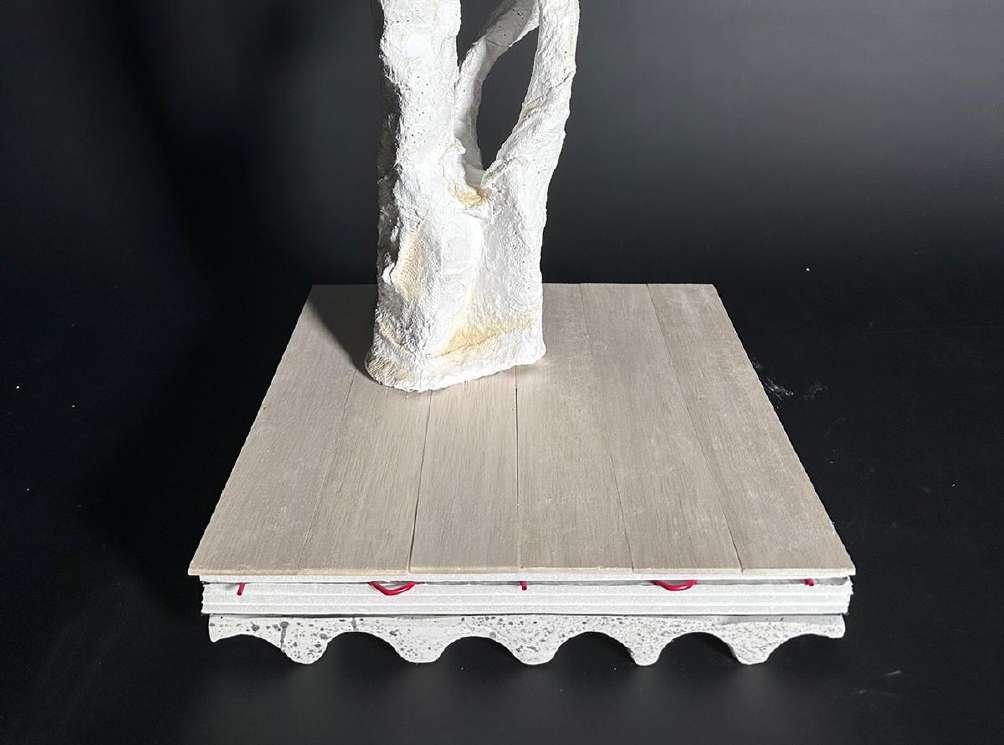
Materials used:
-modroc for simulating mycelium cladding and texture;


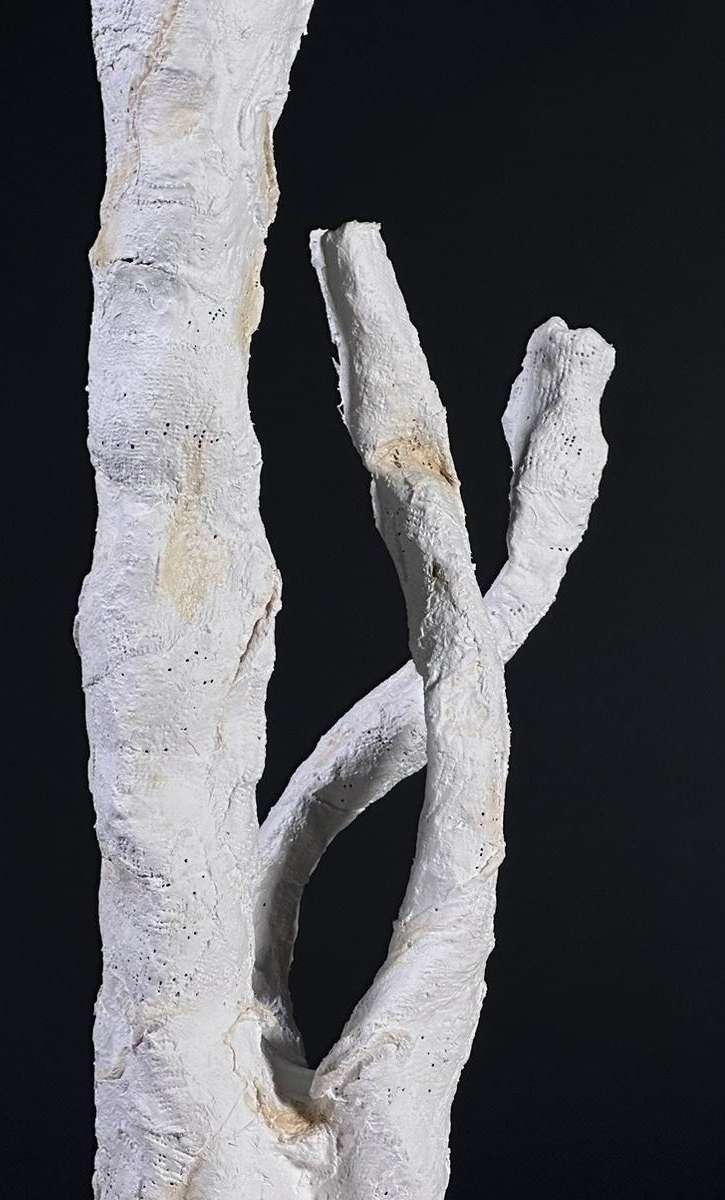
- white and neutral paints for mycelium colour;
- aluminium metal mesh;
- mdf and gray metallic paint for I-beam;
- balsa wood for timber floor;
- foam board for insulation;
- red wire for underfloor heating;
- cast plaster in custom mould, painted with speckles.

Mycelium Acoustic Insulation
Damp-Proof Membrane + Mycelium Thermal Insulation
Close-up of the floor buildup
Concretene pre-cast slab
Sectional perspective Mycelium cladding
Metal Mesh
I-beam steel column
29
View of the floor base
Close-up of the mycelium organic formations
native
Underfloor heating (UFH) + Tacker Insulation Panel Timber floor finish
wood - Elm, Oak, or Ash.
PARAMETRIC DESIGN:
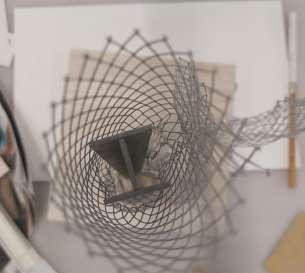
On using 3D-modelling and parametric plugins:
This semester has had a steep learning curve. Even with the prior knowledge of Sketchup and Enscape, I’ve found myself wanting to explore further.
I’ve learned 3D-modellinng softwares Revit and Rhino, Grasshopper plugin scripts for Voronoi tesselation and algae parametric tubes system, as well as rendering programs Twinmotion and Lumion.
PHYSYCAL MODELMAKING:

Behind the scenes :
The mycelium column detail with the floor buildup took three days to make, and the most time was spent on the mould for the plaster cast.

BIO-ARCHITECTURE:
Green Energy Generating Facade:

The focus on details for this fragment of the proposal was crucial on making it work. The challenge of this project was its complexity in overcoming the bias surrounding biomaterials, with the help of research in technology and biology, and its applicability in reallife.
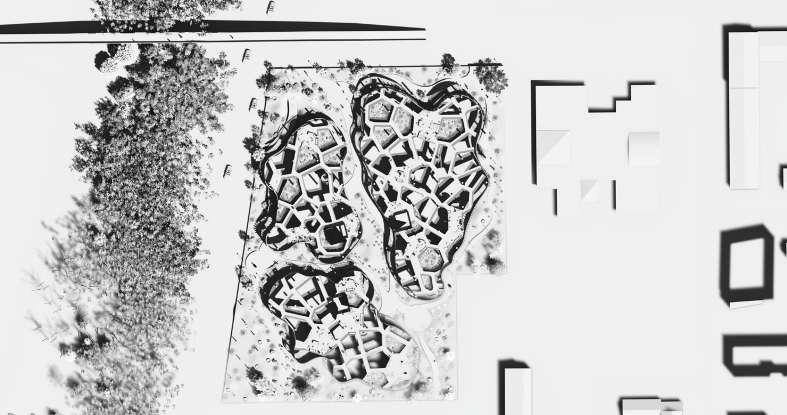
DESIGN TO DECAY:
Mycelium Tectonics:
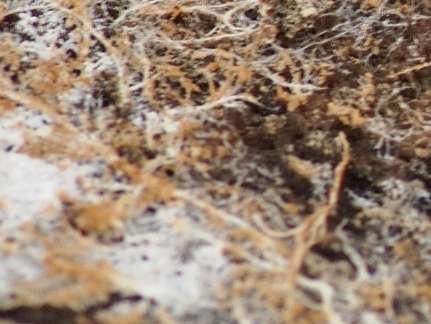
It was exciting testing the limits of mycelium possibilities, from growing mycelium bricks at home in different substrates, to simulating the natural texture with modroc in the modelmaking workshop.

USER WELLBEING:
Biophilic Design:

Focusing on natural materials also meant a neutral colour palette, soft, warm light, textures, smell, and overall aesthetics. Creating something that is for users but also for nature, by nature, with nature.
‘Synaptic Gardens’:
Mycelium of Celestial Geometries and Mortal Tectonics
Both a “living, breathing, growing” building and a self-sufficient ecosystem, the project’s focus is on the integration of biomaterials in construction and biophilic space organization. Inspired by the research work of MIT Media Lab professor Neri Oxman, I created an architectural proposal that merges design, biology, computing, and materials engineering.
REFLECTION / 3.2 AND BEYOND 30
1. Urbanism Environment Design info@urbed.coop +44 (0) 161 200 5500 (2012) urbed. Available at: http://urbed.coop/projects/ hulme-community-garden-centre (Accessed: December 22, 2022).
2. Nerger, M. (2022) 7 fascinating facts about soil, Rainforest Alliance. Available at: https://www.rainforest-alliance.org/everyday-actions/7-fascinating-facts-about-soil/ (Accessed: December 22, 2022).
3. Baldwin, E. (2022) Future materials: The architecture of biocomposites, ArchDaily. ArchDaily. Available at: https://www.archdaily.com/986111/future-materials-thearchitecture-of-biocomposites?ad_source=search&ad_medium=search_result_all (Accessed: December 22, 2022).
4. Fierer, N. (2017) Embracing the unknown: Disentangling the complexities of the soil microbiome, Nature News. Nature Publishing Group. Available at: https://www.nature. com/articles/nrmicro.2017.87 (Accessed: December 22, 2022).
5. Flash, S.I.T.N. (2022) Exploring the underground network of trees – the nervous system of the Forest, Science in the News. Available at: https://sitn.hms.harvard.edu/ flash/2019/exploring-the-underground-network-of-trees-the-nervous-system-ofthe-forest/ (Accessed: December 22, 2022).
6. Gorzelak, M.A. et al. (2015) Inter-plant communication through mycorrhizal networks mediates complex adaptive behaviour in plant communities, OUP Academic. Oxford University Press. Available at: https://academic.oup.com/aobpla/article/doi/10.1093/ aobpla/plv050/201398?login=false (Accessed: December 22, 2022).
7. Hahn |18 January 2022 Leave a comment, J. (2022) Blast Studio 3D prints column from mycelium to make “architecture that could feed people”, Dezeen. Available at: https://www.dezeen.com/2022/01/18/blast-studio-tree-column-mycelium-design/ (Accessed: December 22, 2022).
8. How do you build a hospital that balances cutting edge technology and affordable healthcare? (no date) Arup. Available at: https://www.arup.com/projects/kaiserpermanente-san-diego (Accessed: December 22, 2022).
9. Mackenzie, D. (2010) Eat bacteria to boost brain power, New Scientist. New Scientist. Available at: https://www.newscientist.com/article/dn18967-eat-bacteria-to-boostbrain-power/ (Accessed: December 22, 2022).
10. Magazine (2021) Voronoi architecture, Parametric House. Parametric House. Available at: https://parametrichouse.com/voronoi-architecture/ (Accessed: December 22, 2022).
11. (2021) The future of solid state wind energy - no more blades, YouTube. YouTube. Available at: https://www.youtube.com/watch?v=nNp21zTeCDc (Accessed: December 22, 2022).
12. Nerger, M. (2022) 7 fascinating facts about soil, Rainforest Alliance. Available at: https://www.rainforest-alliance.org/everyday-actions/7-fascinating-facts-about-soil/ (Accessed: December 22, 2022).
13. The organic internet of a mycelium network: Suzanne Simard, Paul Stamets, and Terence Mackenna (2017) YouTube. Available at: https://youtu.be/rGyECGJqWDU (Accessed: December 22, 2022).
Pintos, P. (2022) Echo energy-generating Interfaculty Teaching Building / Unstudio, ArchDaily.
14. ArchDaily. Available at: https://www.archdaily.com/985343/echo-energygenerating-interfaculty-teaching-building-unstudio?ad_medium=gallery (Accessed: December 22, 2022).
15. SITNFlash (2022) Exploring the underground network of trees – the nervous system of the Forest, Science in the News. Available at: https://sitn.hms.harvard.edu/ flash/2019/exploring-the-underground-network-of-trees-the-nervous-system-of-theforest/ (Accessed: December 22, 2022).
16. Taylor, K. (2019) Interconnectivity from the soil to the cosmos, Lumen. Lumen. Available at: https://www.drinklumen.com/blogs/lumen-blog/interconnectivity-from-thesoil-to-the-cosmos (Accessed: December 22, 2022).
17. Viv resonant wind generators - vortex bladeless wind power (no date). Available at: https://vortexbladeless.com/wp-content/uploads/2018/10/VortexGreenPaper_en.pdf (Accessed: December 22, 2022).
18. Biohm: Mycelium Insulation (no date) BIOHM #FutureOfHome. Available at: http://www.biohm.co.uk/mycelium (Accessed: 29 February 2023). 19. https:// design-milk.com/polymorphic-kinetic-bench/
20. Lange, K.A. (no date) Surfbench, Kim Andre Lange. Available at: https:// kimandrelange.com/surfbench/ (Accessed: 29 April 2023).
21. Stamets, P. (2021) Fantastic Fungi, Netflix. Available at: https://www.netflix.com/ watch/81183477?trackId=14277281 (Accessed: 29 March 2023).
22. Oxman, N. (2017) abstract: The art of design: Netflix official site, Abstract: The Art of Design | Netflix Official Site. Available at: https://www.netflix.com/ watch/80237094?trackId=14170287 (Accessed: 29 January 2023).
23. Tilder, L., Blostein, B. and Amidon, J. (2012) Design ecologies: Essays on the nature of Design. United States: Princeton Architectural Press.
24. Olgyay, V. and Olgyay, A. (2015) ‘2’, in Design with climate: Bioclimatic approach to architectural regionalism. Princeton: Princeton University Press.
25. Oxman, Rivka, Oxman, Robert and Oxman, N. (2014) ‘Material Ecology’, in Theories of the digital in architecture. London: Routledge, Taylor & Francis Group, pp. 319–326.
26. Hensel, M., Menges, A. and Weinstock, M. (2006) Emergence: Morphogenetic design strategies. Chichester: Wiley.
27. Weinstock, M. and Busquets, J. (2013) System city: Infrastructure and the space of flows. London: Wiley.
28. Parham, S. (2015) Food and urbanism: The Convivial City and a sustainable future. London: Bloomsbury Academic.
APPENDIX - Research
Bibliography: A list of sources -
31

- Aerial Night View32
RESOLUTION / SYNAPTIC GARDENS / Final GAs























































































































































































































