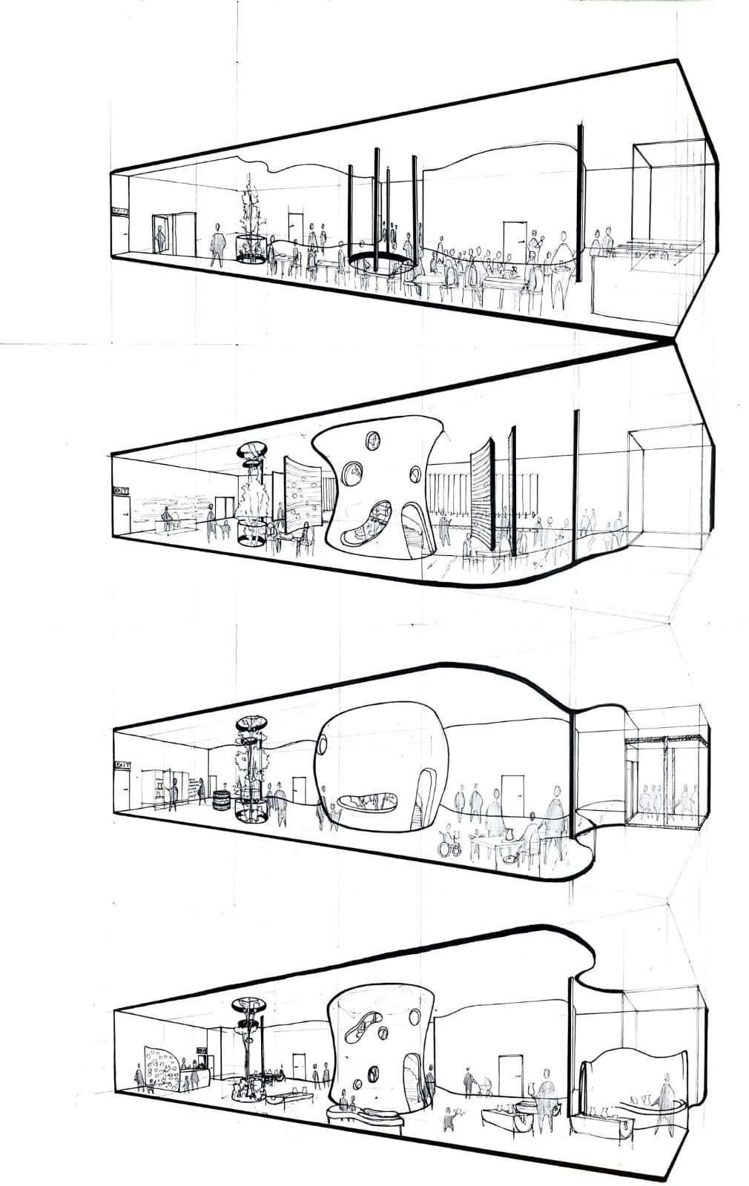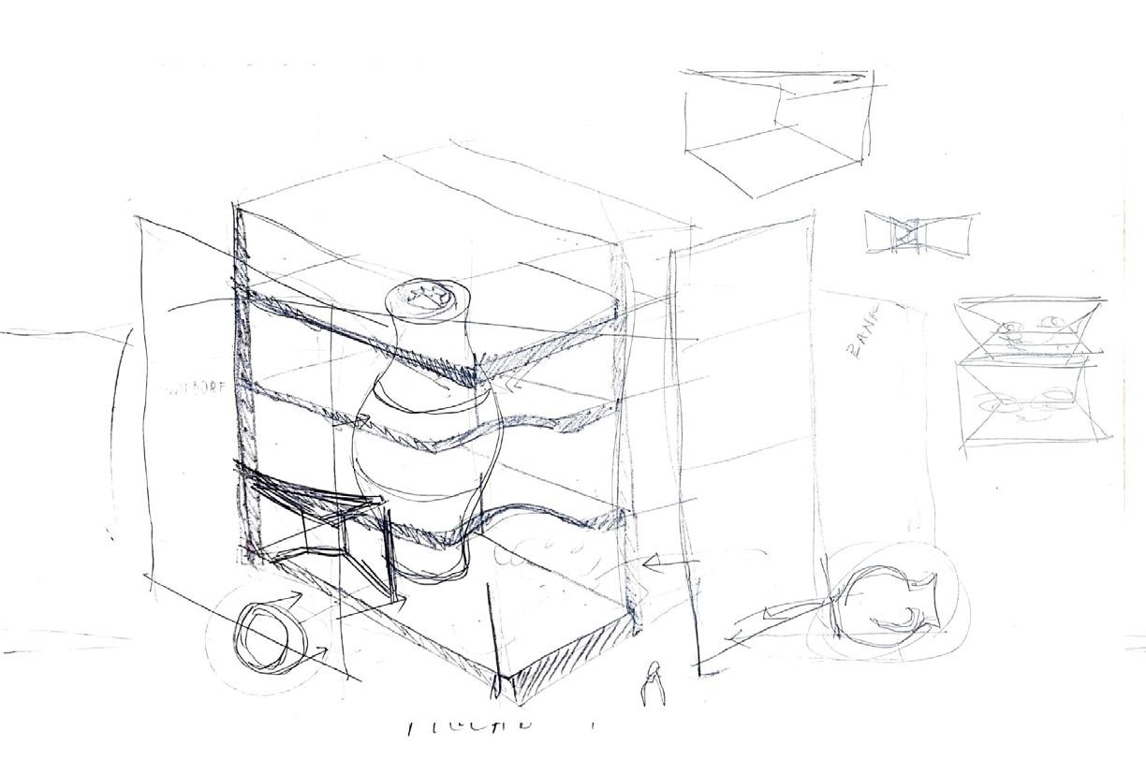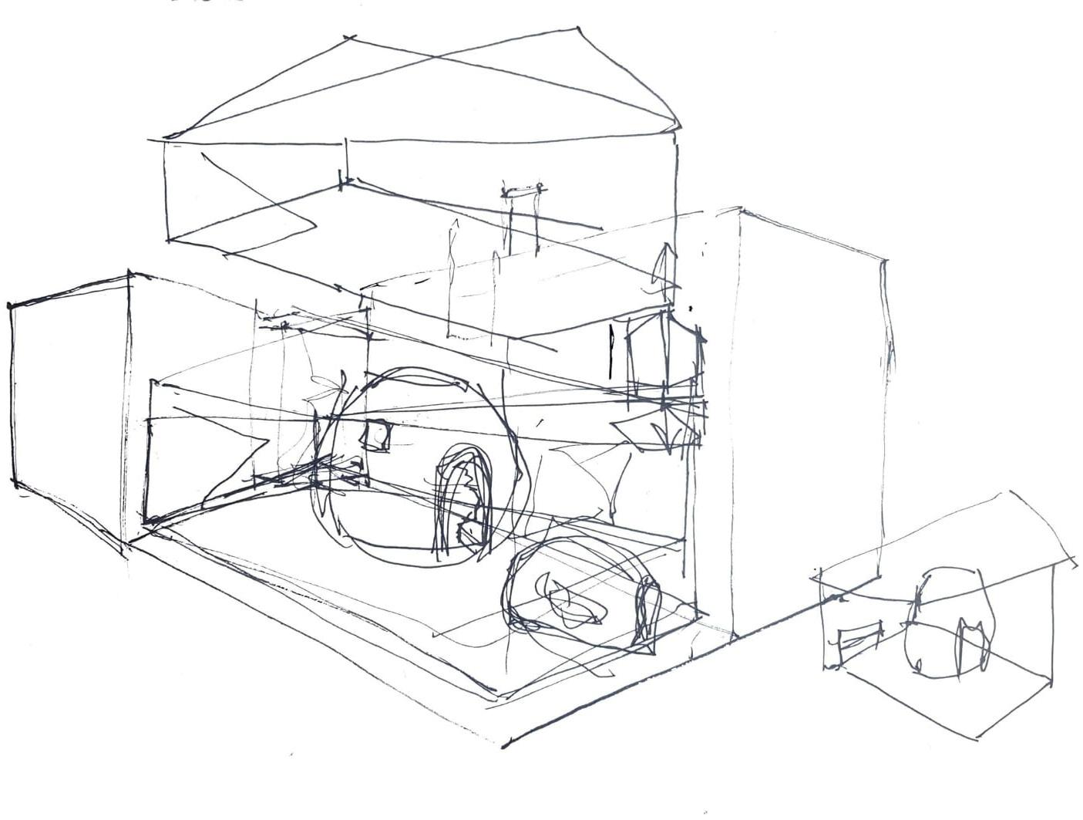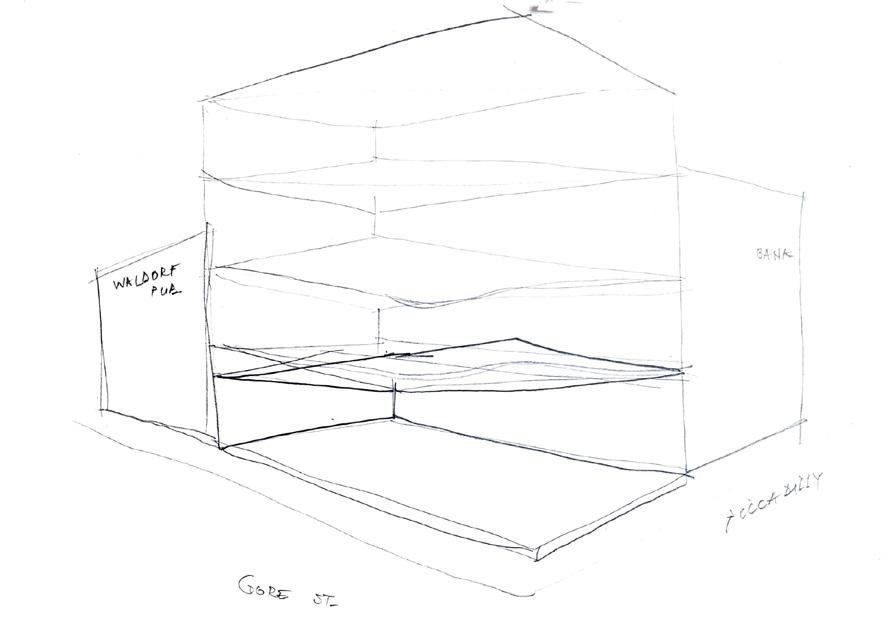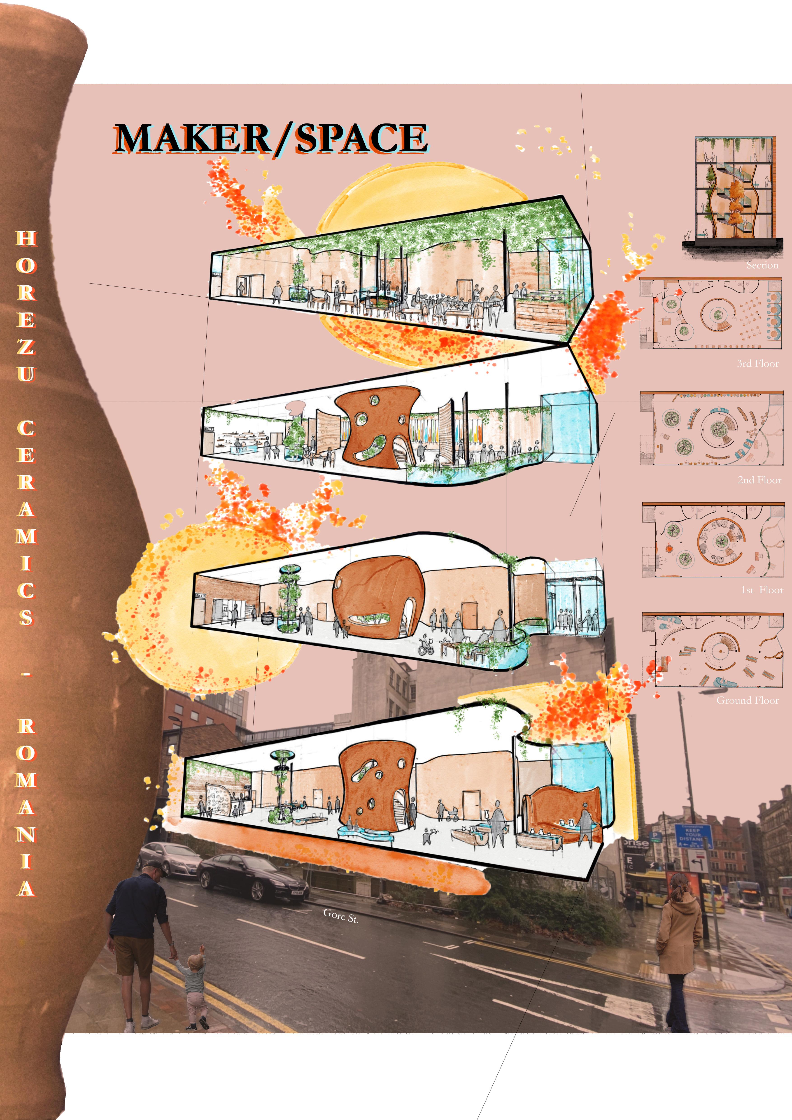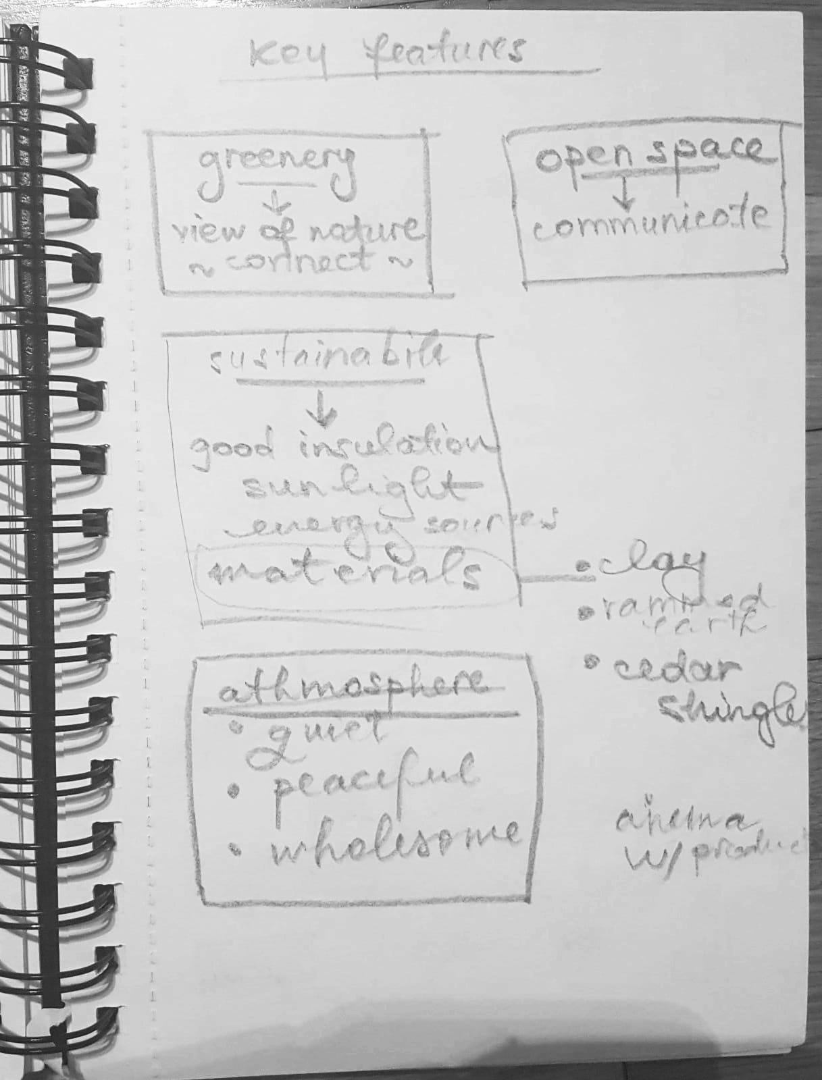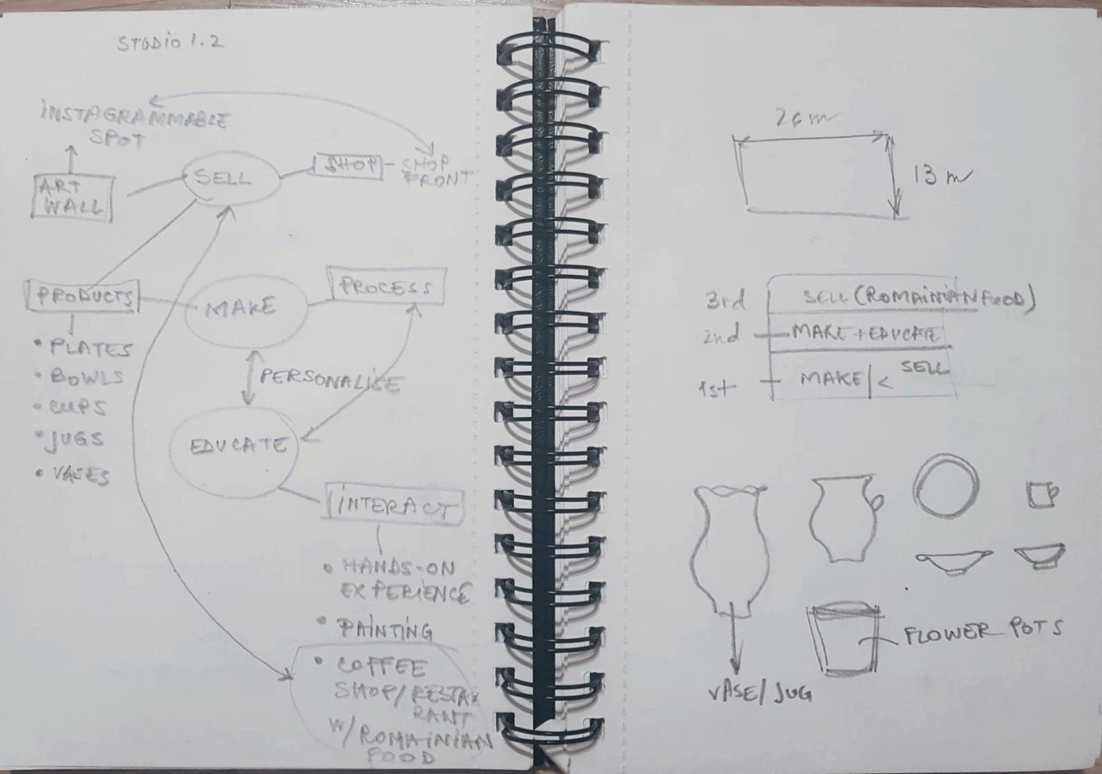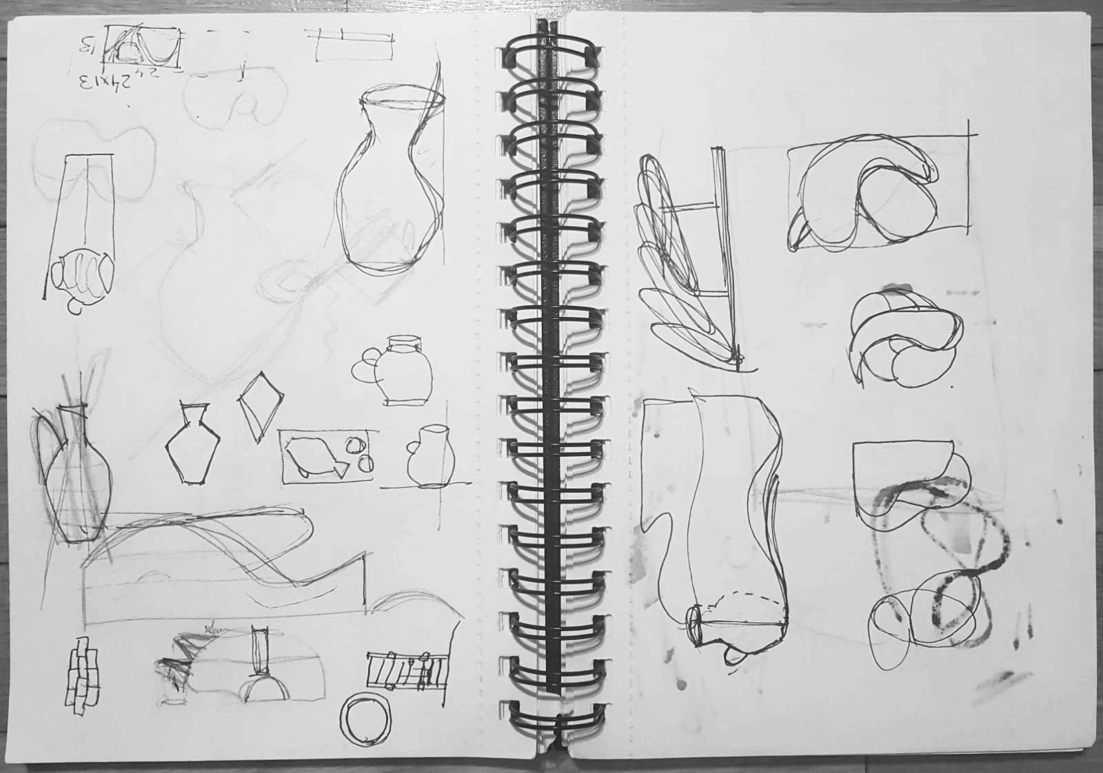STUDIO 1.2 MAKER/SPACE
 Alexandra Cristina Iordache
MSA BA1
Alexandra Cristina Iordache
MSA BA1
STUDIO 1.2.1
SITE PRODUCT PROGRAMME


 Alexandra Cristina Iordache
MSA BA1
Alexandra Cristina Iordache
MSA BA1

The site is found at the intersection of Gore Street with Piccadilly, in the city of Manchester.
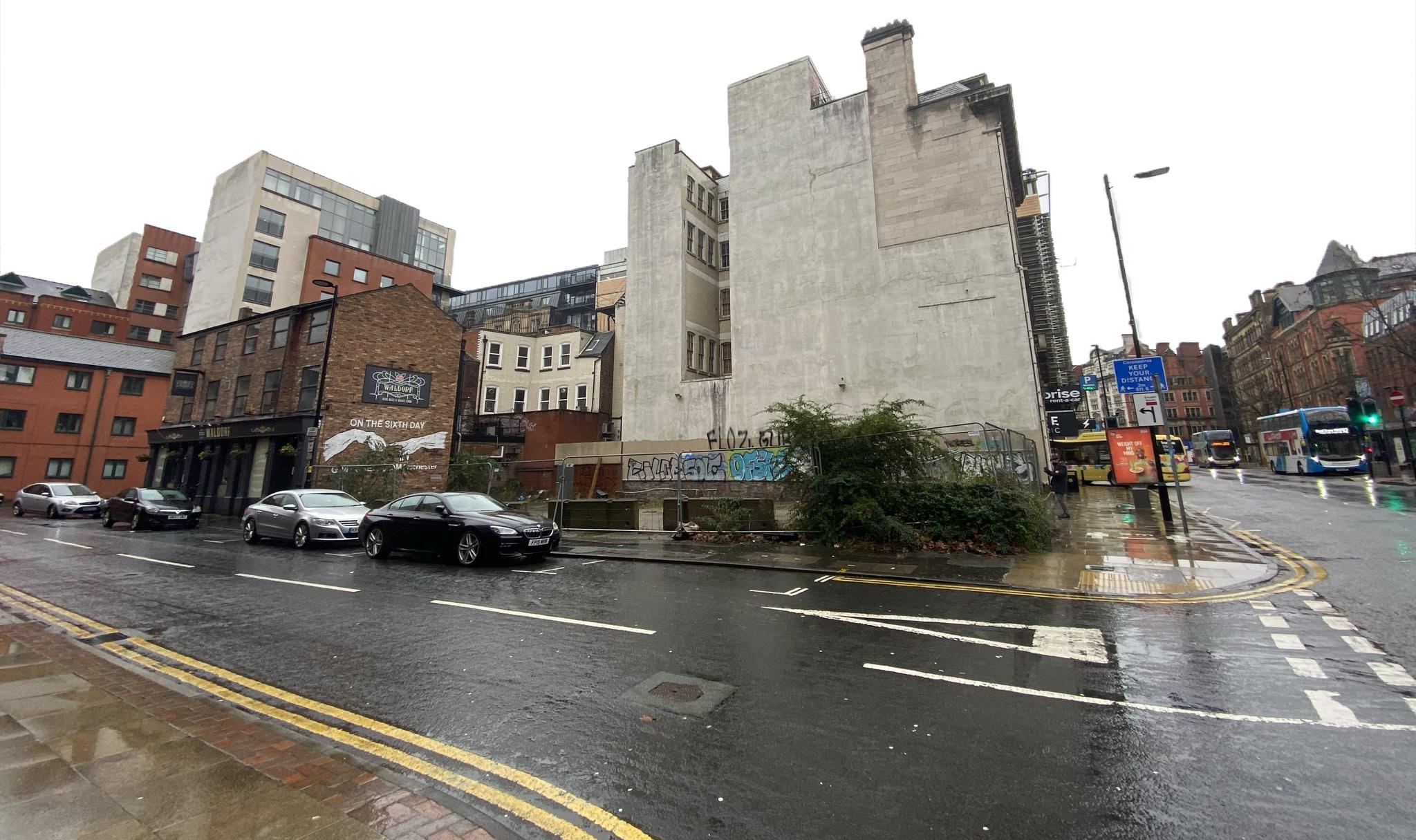
In terms of accessability to the site, being boarded by Piccadilly on one side is a major occurance, since it’s one of the most circulated roads in the area. Therefore, the optimal entrance point can be deduced immediately, situated in the West part of the site.
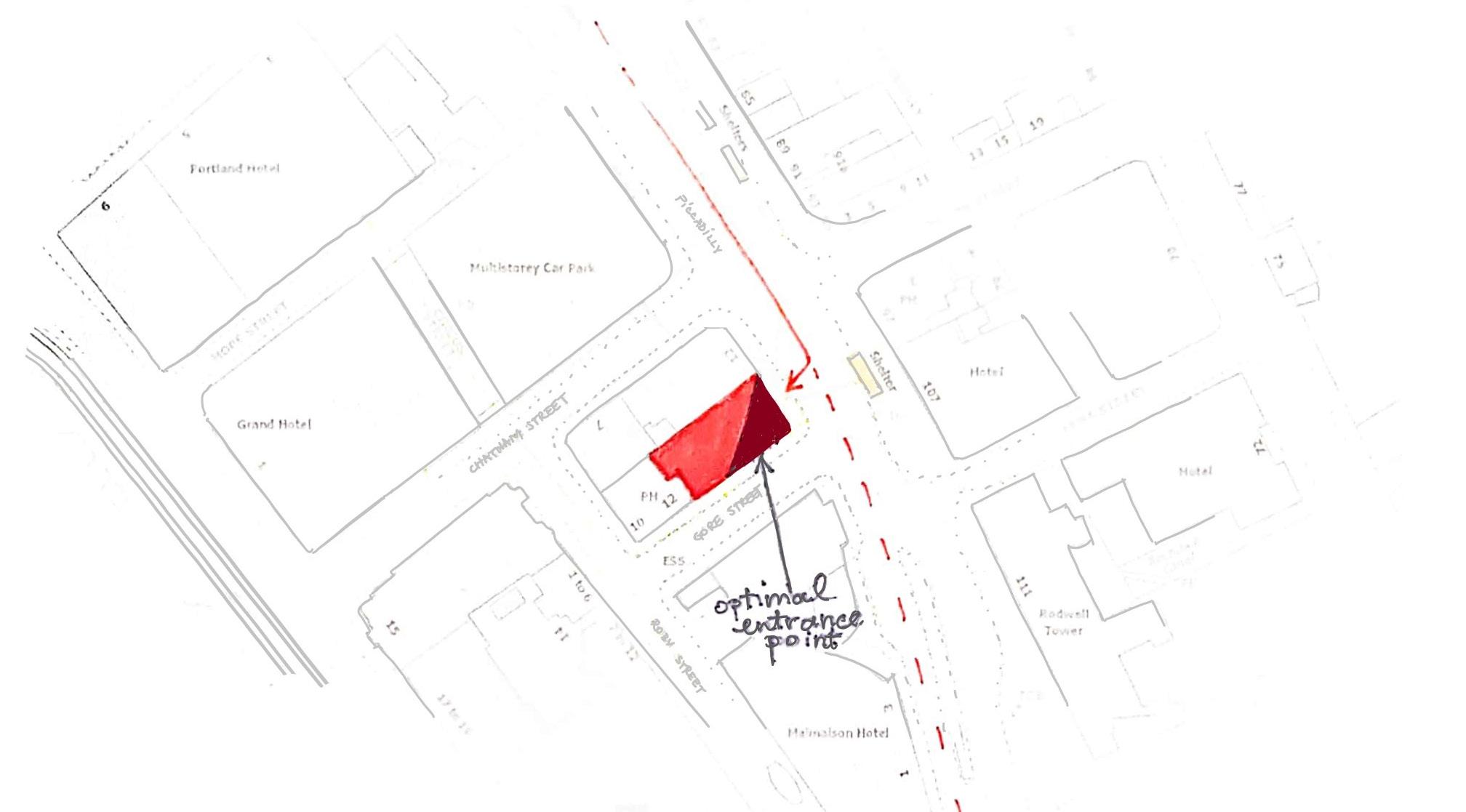
period of time: 1900
Although a forever changing urban environment, this neighbourhood in Manchester has few differences in relation to the existing settting.
The site was initially part of the bank, now only the adjacent building is still standing as a grade II listed construction.
In regards to infrastructural changes, from the 1900-1920’s maps, it appears that a tram line was going through Piccadilly, that the current parking space was not yet erected and in its place stood buldings lined on Circus Street, that Roby Street was initially named Grosvenor Street, and that Paton Street was originally Booth Street.
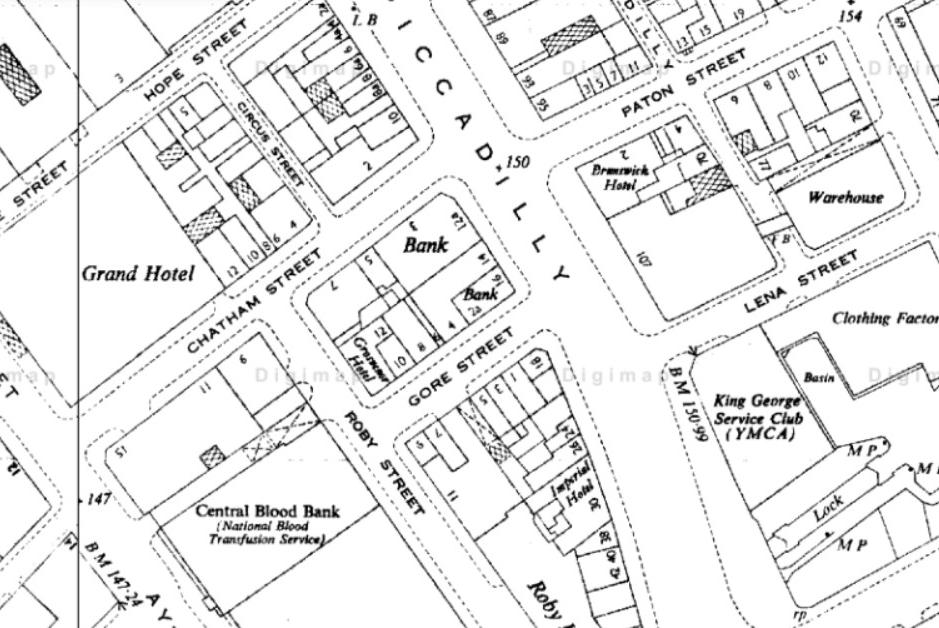
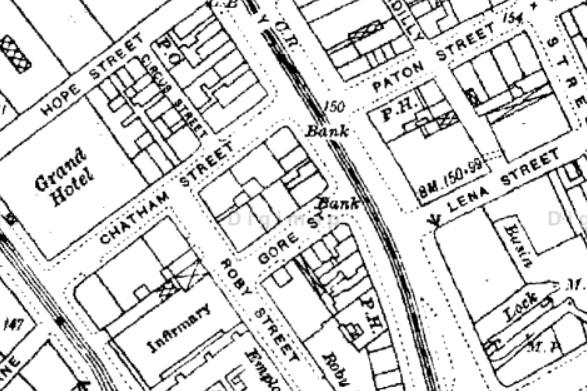
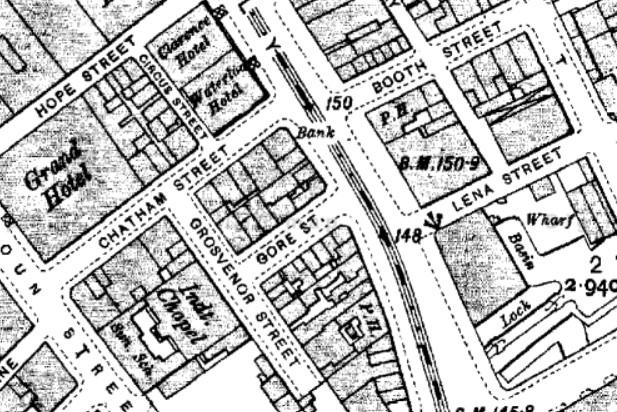
The area preserved the same programatic context, with the site being surrounded by lots of hotels - as well as the Grand Hotel, which still stands today - and the hospital (infirmary).
period of time: 1920
period of time: 1950

To gather a sense over what kind of audience the builiding will mostly have, the maps highlight parts of inhabited area from the neighbourhood, with their population split into age groups.
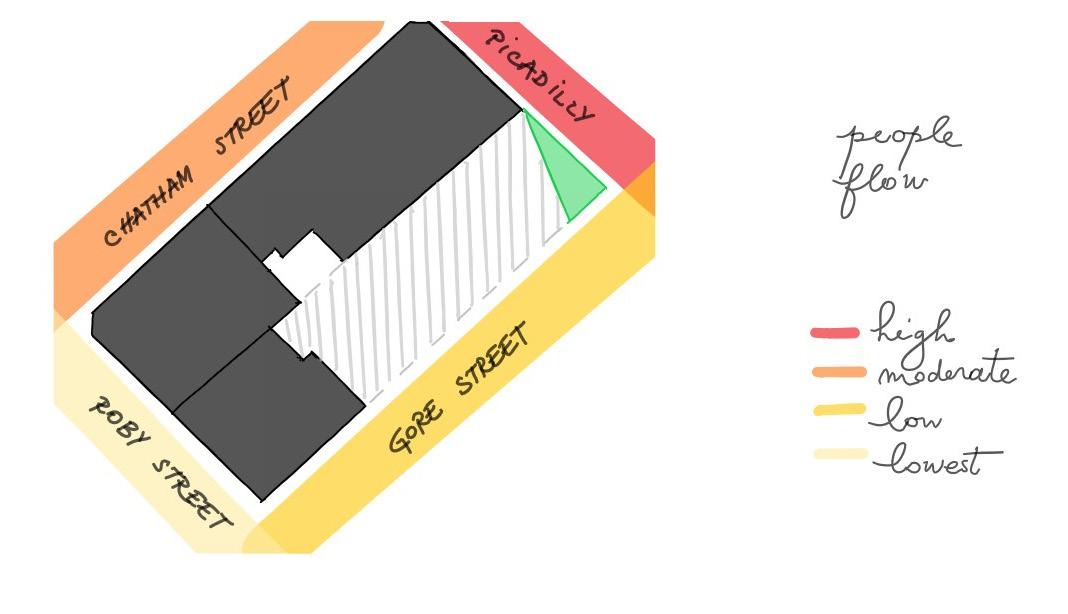
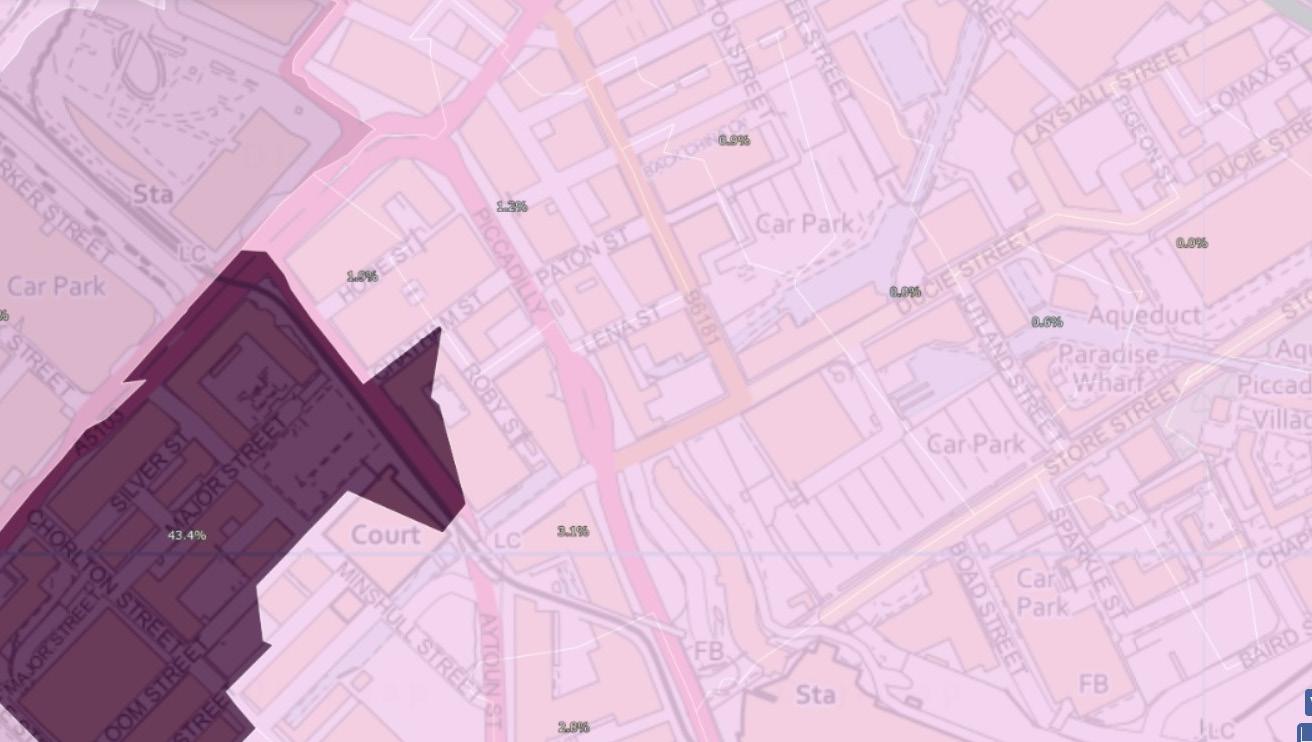

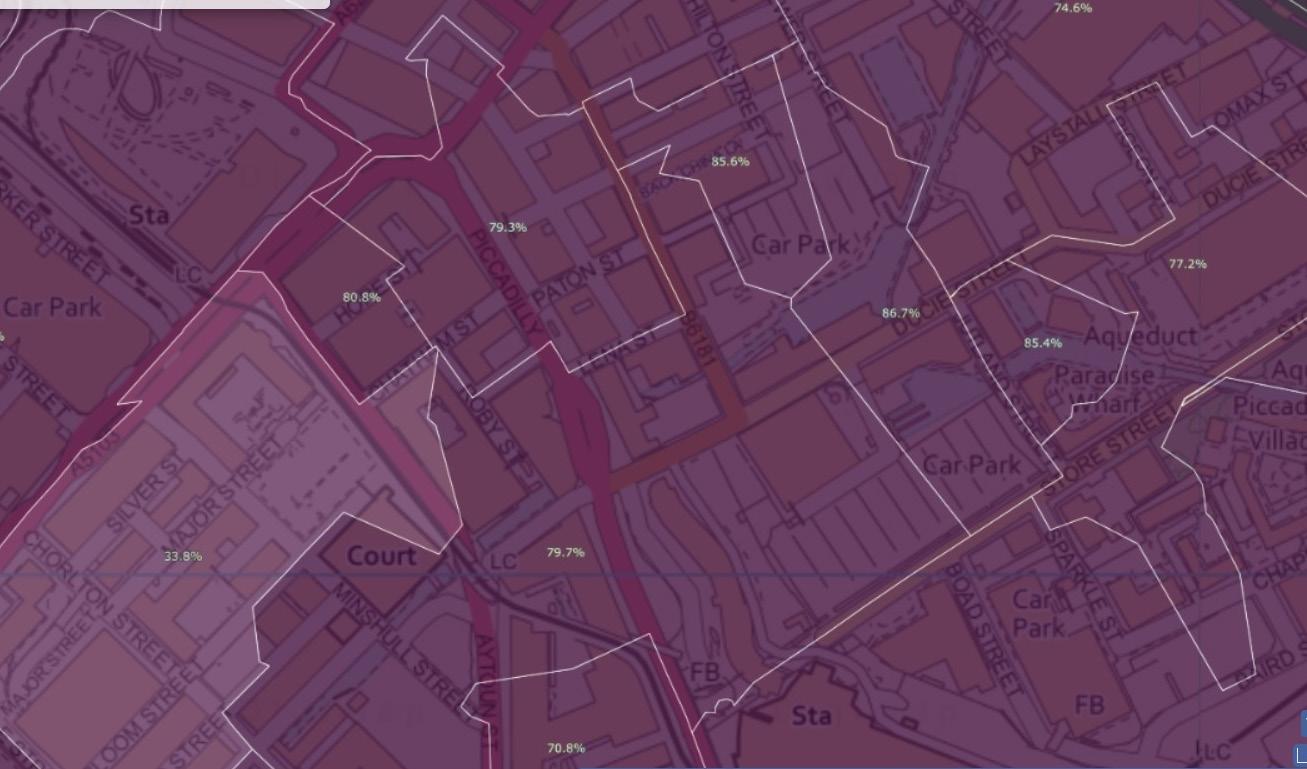
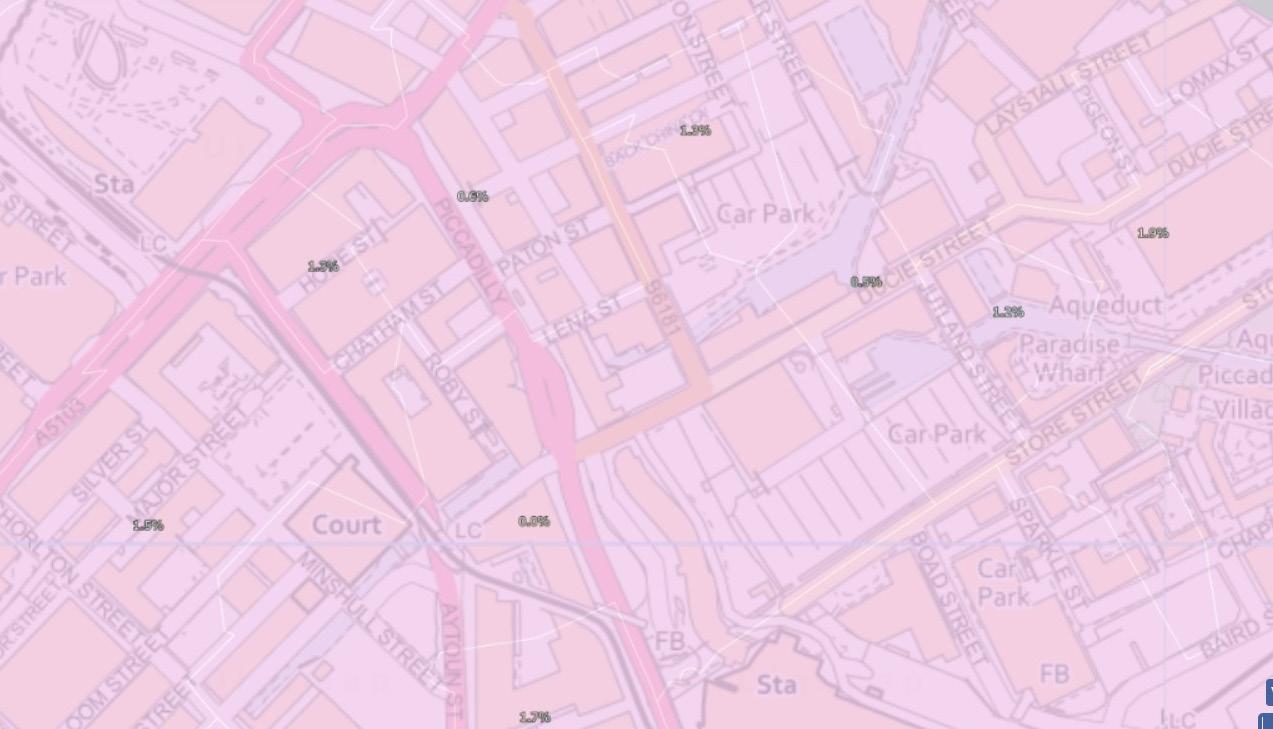
From this, it is clear that the approach needs to be focused on younger generation of 16 between 34 years old, as well as elderly people over 65 years old.
The analysis also unveils the fact that the roads surrounding the site are different in regards to the density of people passing through the area everyday, as shown in the diagram on the right.
The conclusions that can be drawn from these studies are that the urban space has less “voids” than it should, meaning that the built environment can sometimes be overwhelming - the building design must have open spaces, and not feel constrictive. There is also very few greenery, except for the Piccadilly park, fact that must not apply to the proposed construction - it should feel like a connection to nature, as well as a place for the whole community, inclusive of all ages. The insfrastructure of the area reveals that the intense traffic on Piccadilly will atract lots of people near the site, so the envisioned design must draw attention.
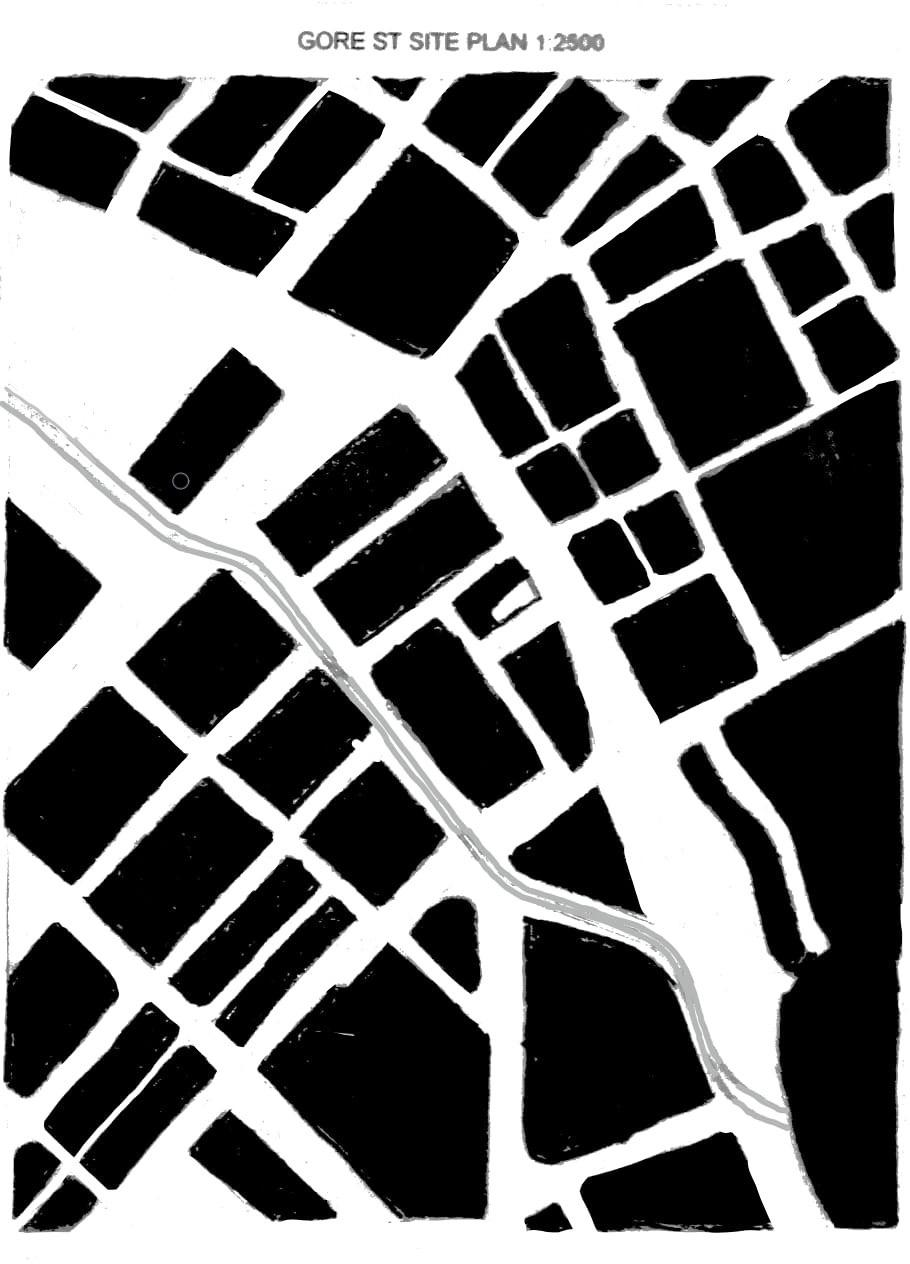
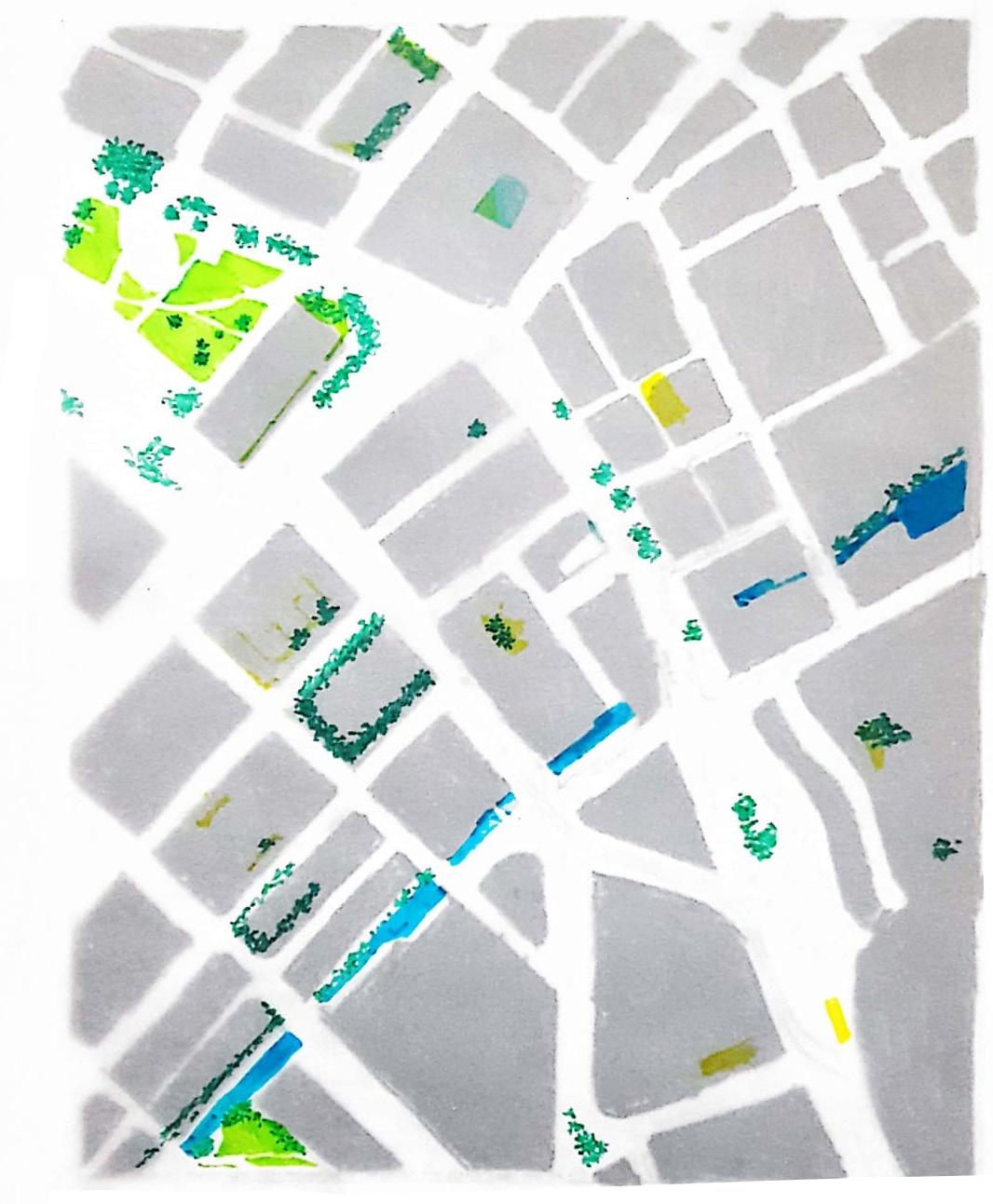
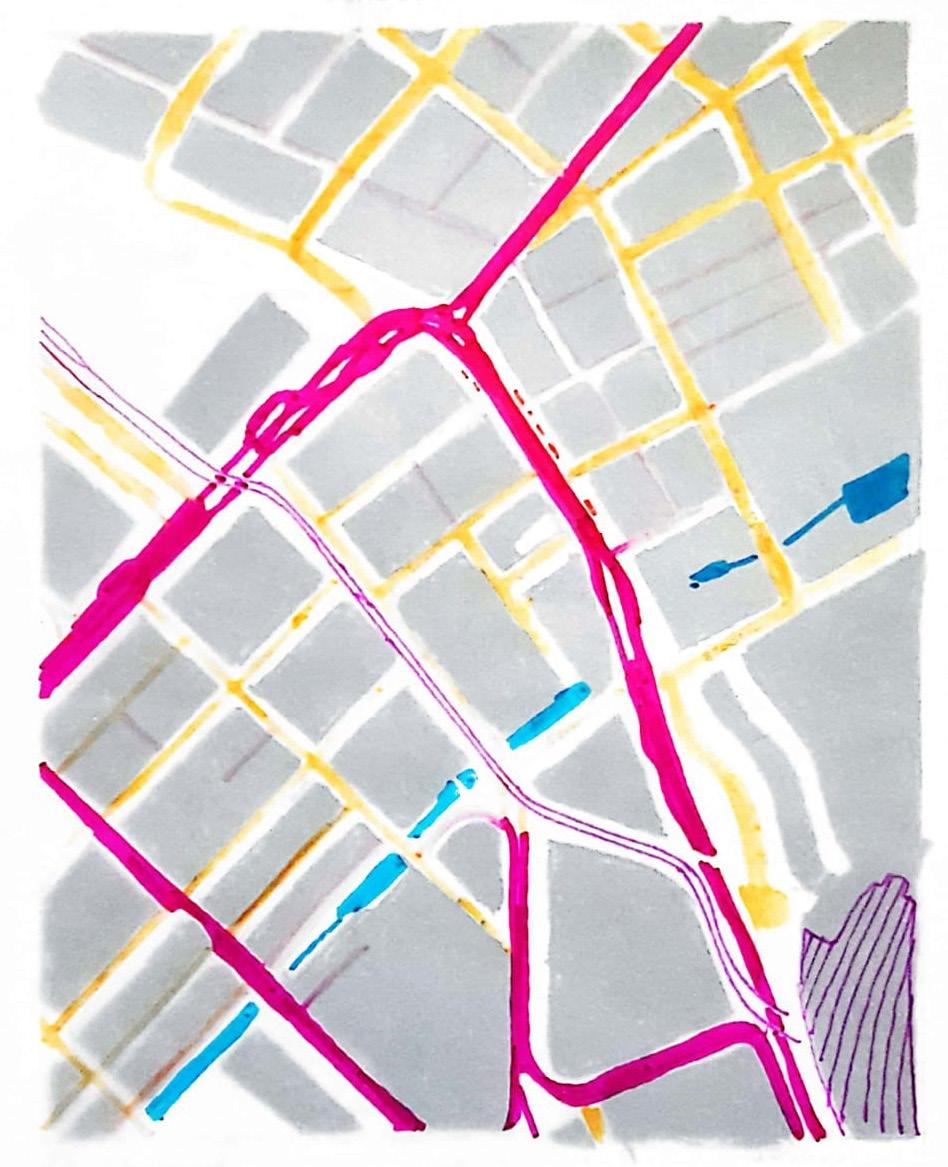


For this solar path study, I made a digital model that depicts different moments of day and their respective shadows interacting with the site.
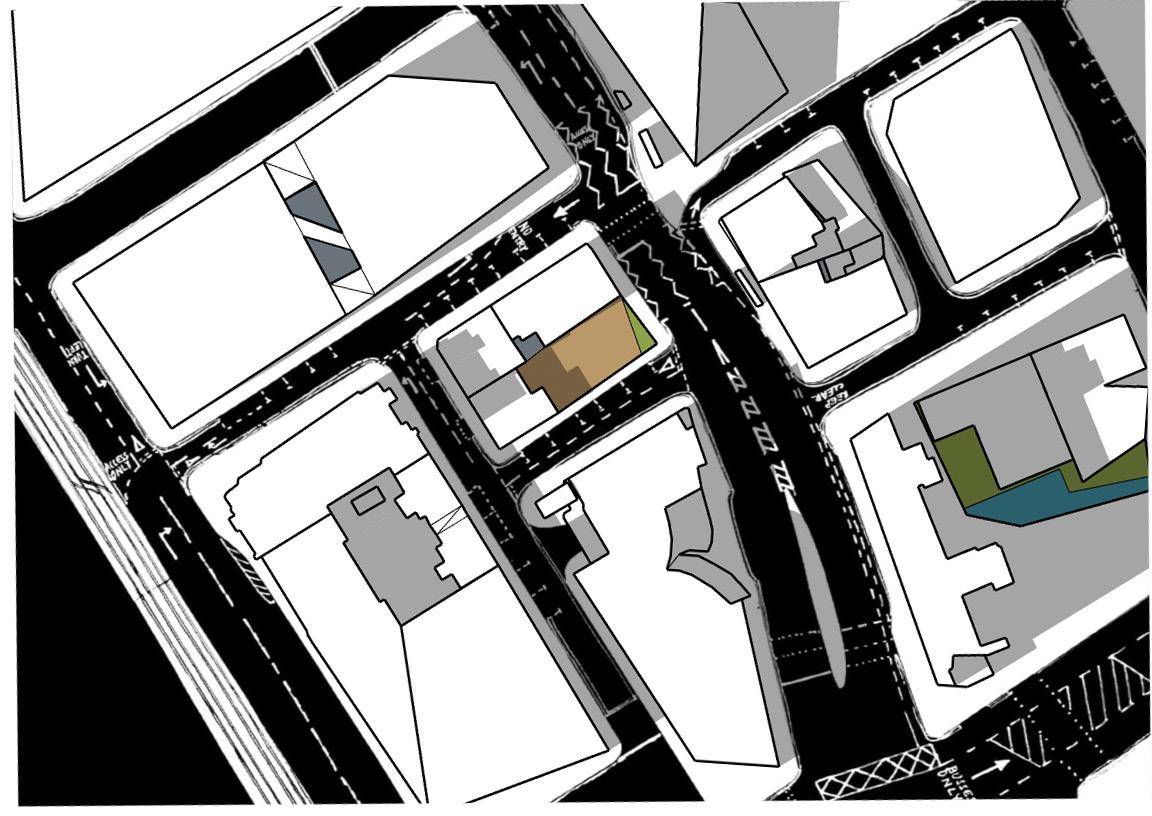
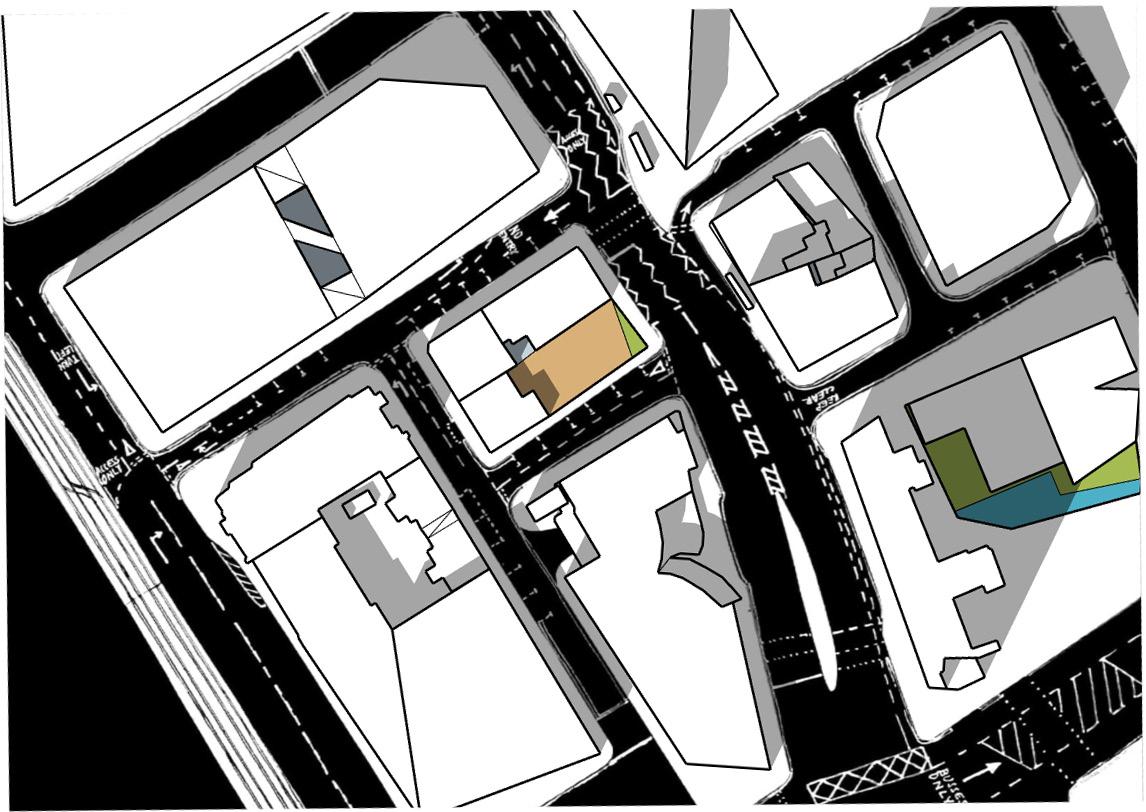

The conclusive statement was that the site gathers its predominant light from the South/ SouthEastern direction, and that light reaches through for all times of day.
The diagram below highlights the trajectory of the sun in relation to the existing site and its measurements.
late afternoon
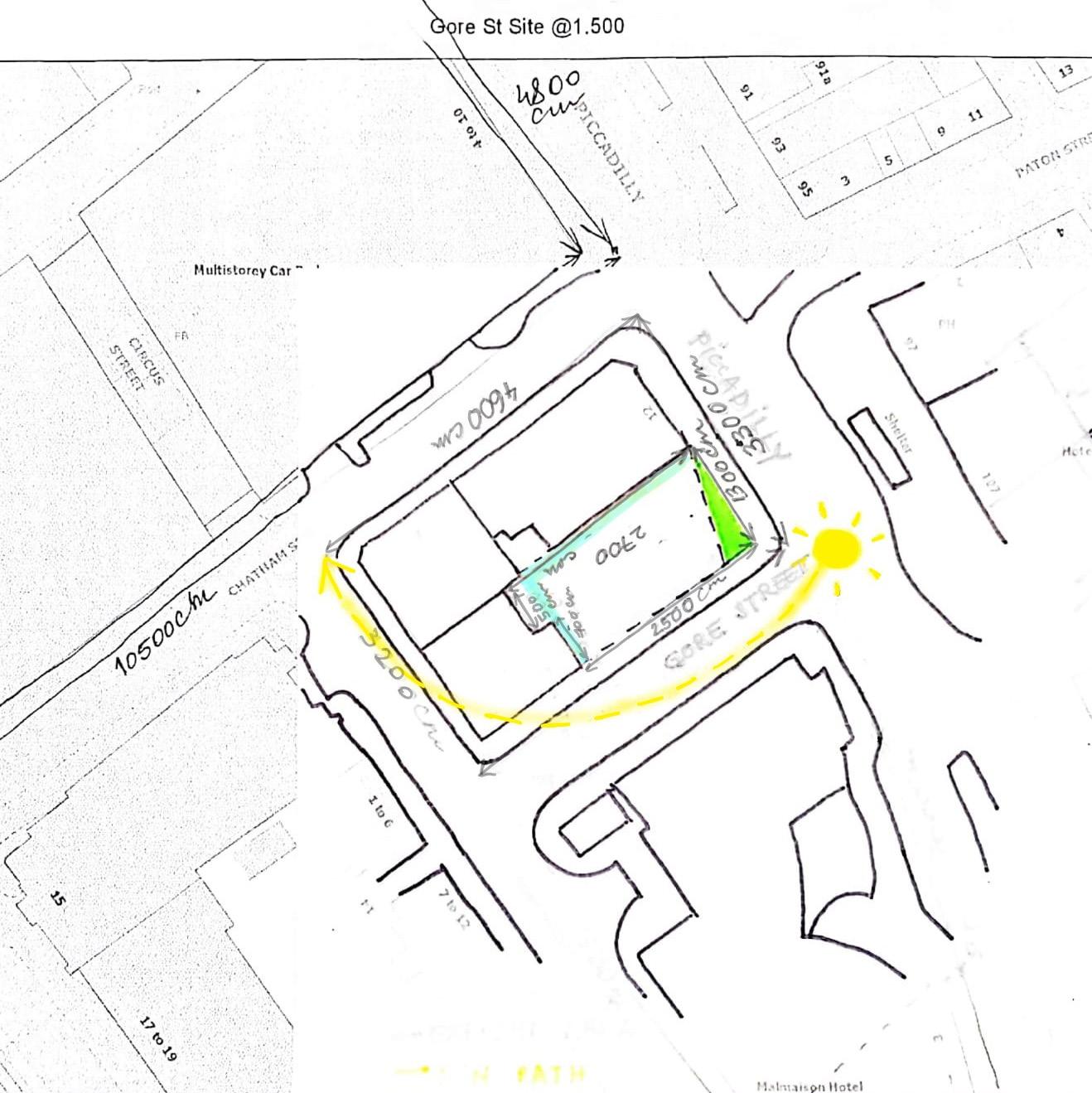
OVERVIEW
The product chosen is the traditional ceramic made in Horezu, a town in Romania.
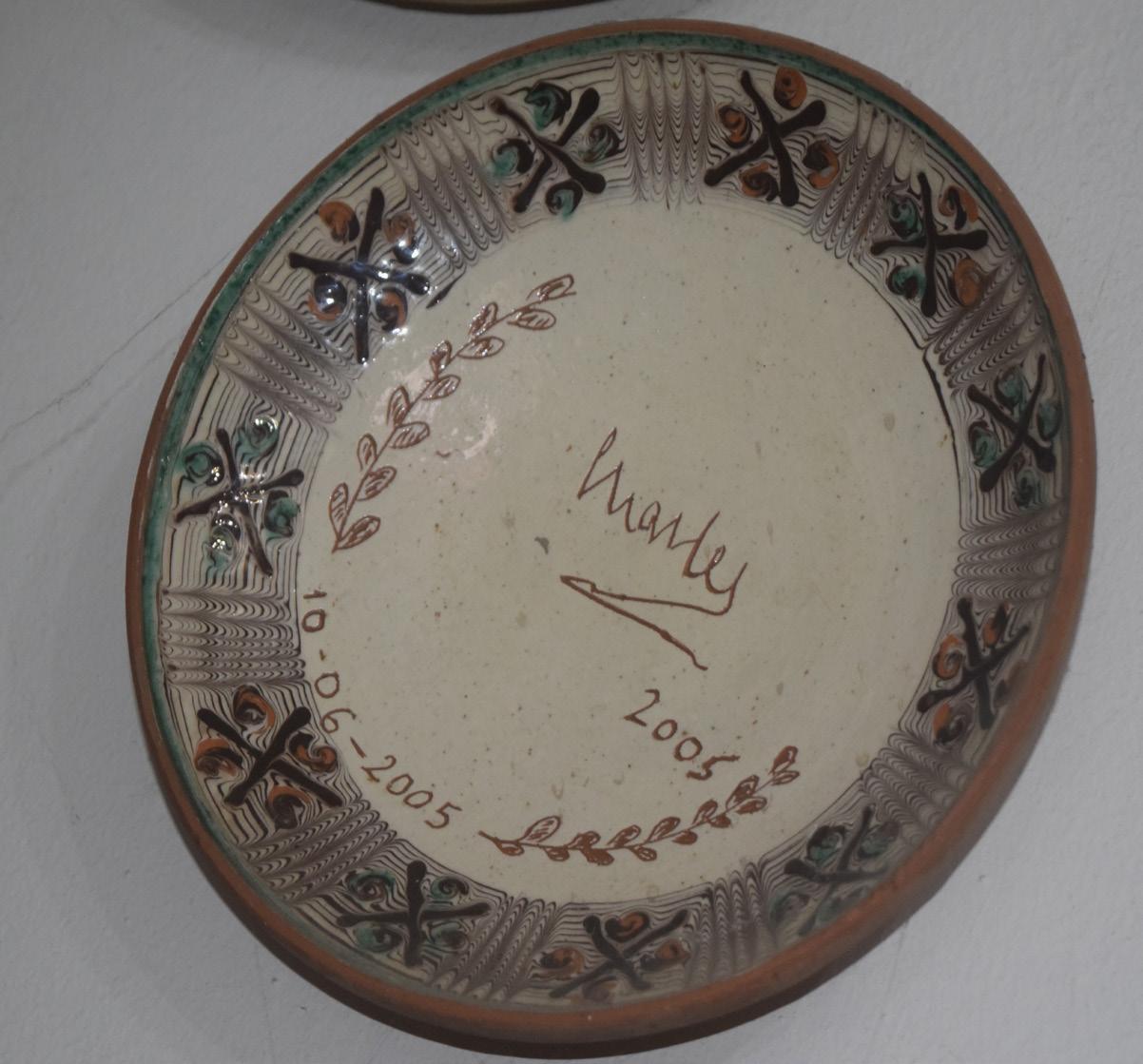
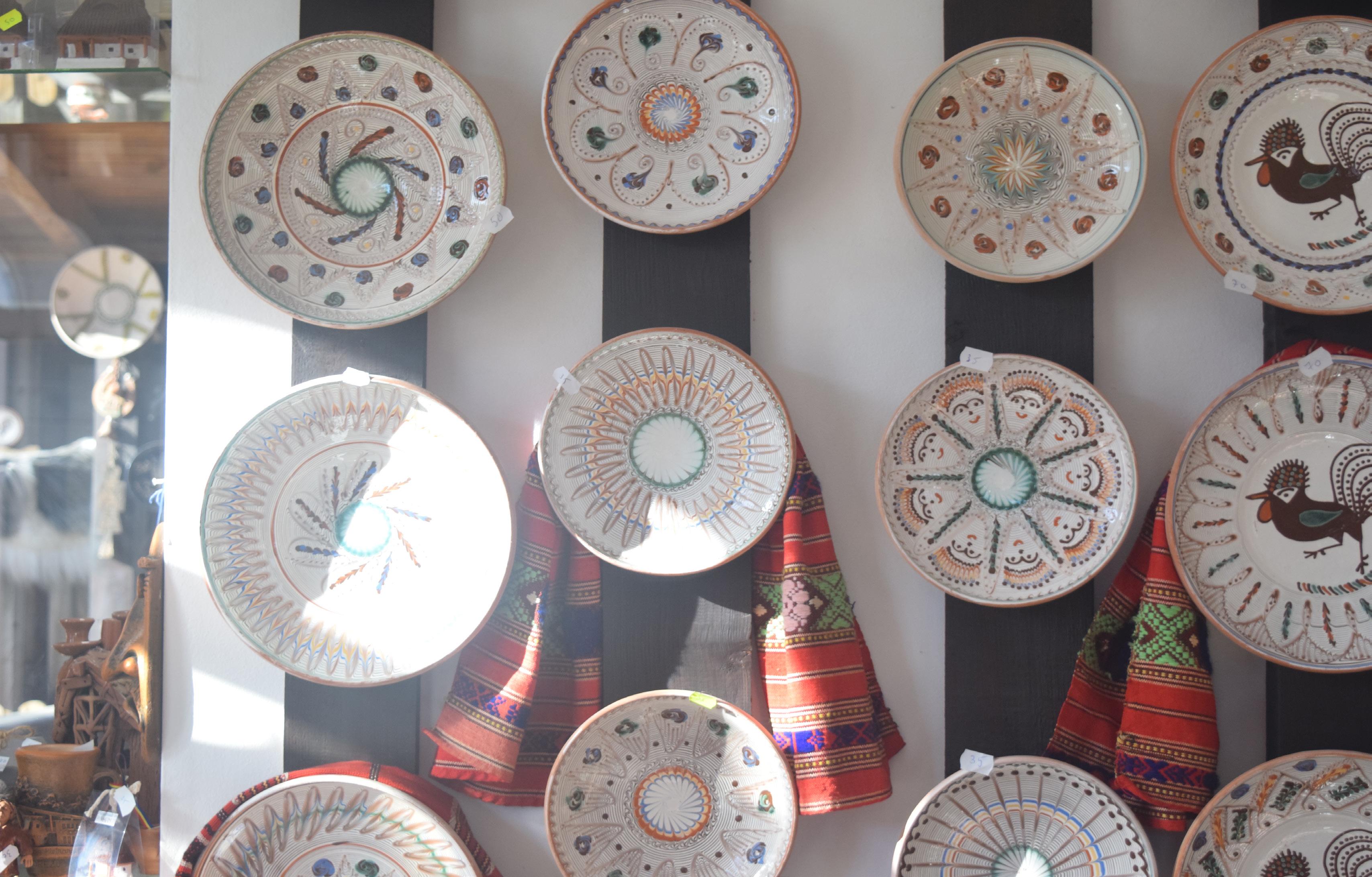
The process is of modelling and painting is manual, as well as the production of dyes, made from locally sourced materials and ingredients.
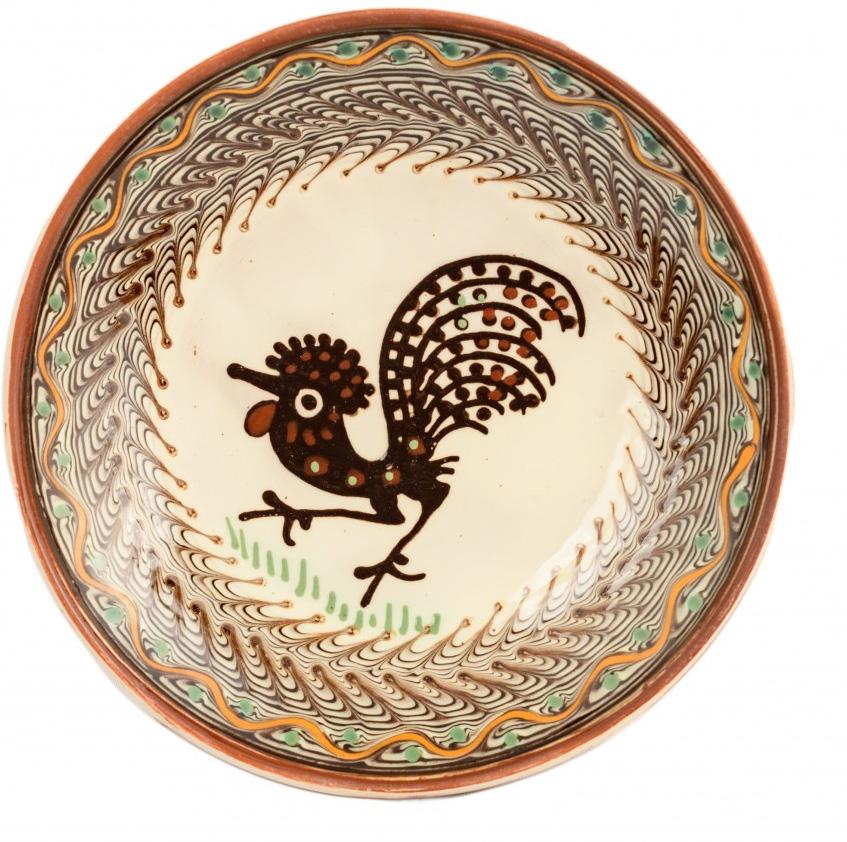 Prince Charles at the Horezu handmade ceramics workshop
Prince Charles at the Horezu handmade ceramics workshop
For the purpose of this project, I took a trip to Horezu and visited a local ceramist that uses the traditional ways of producing and painting the pottery.

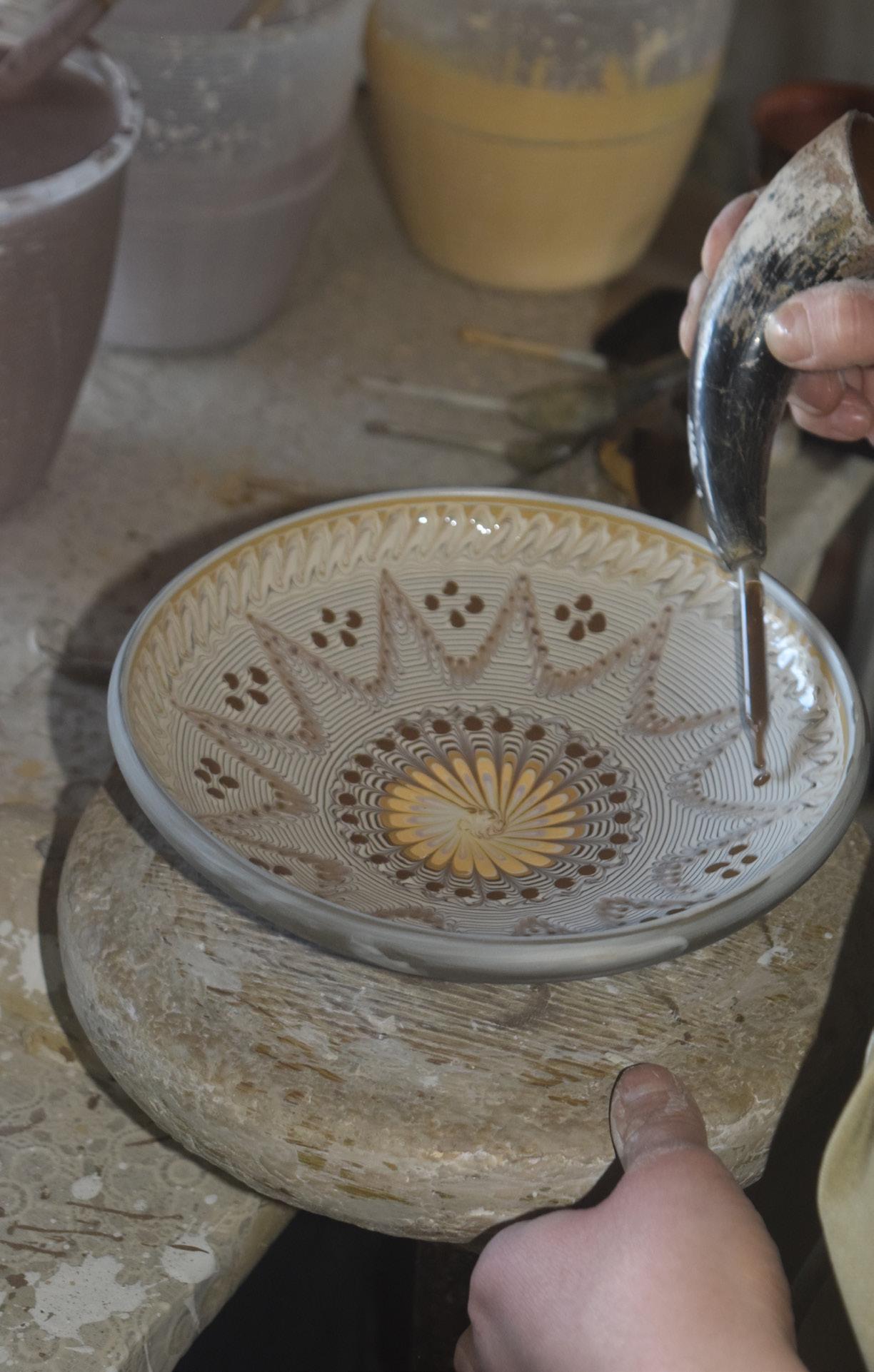
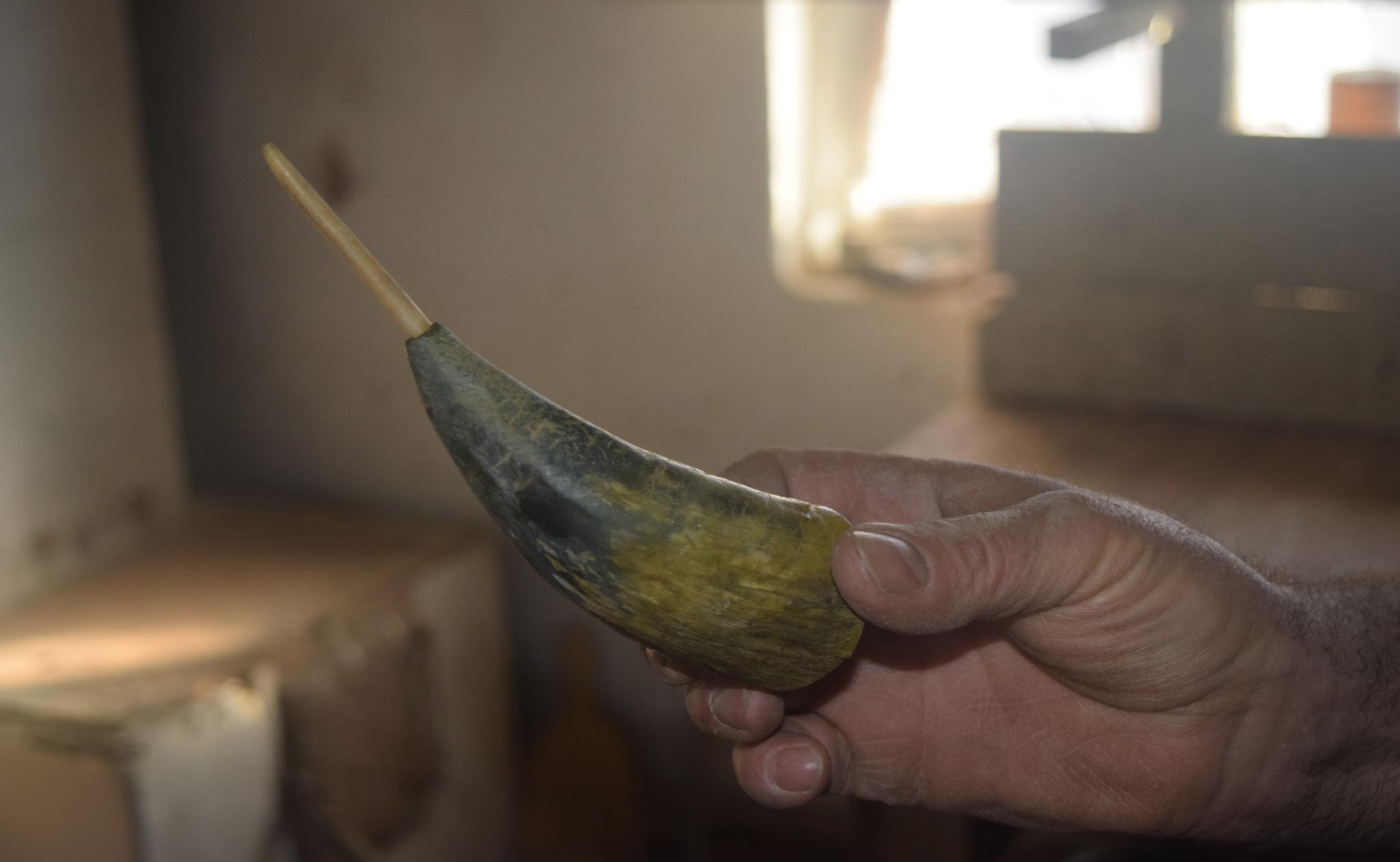
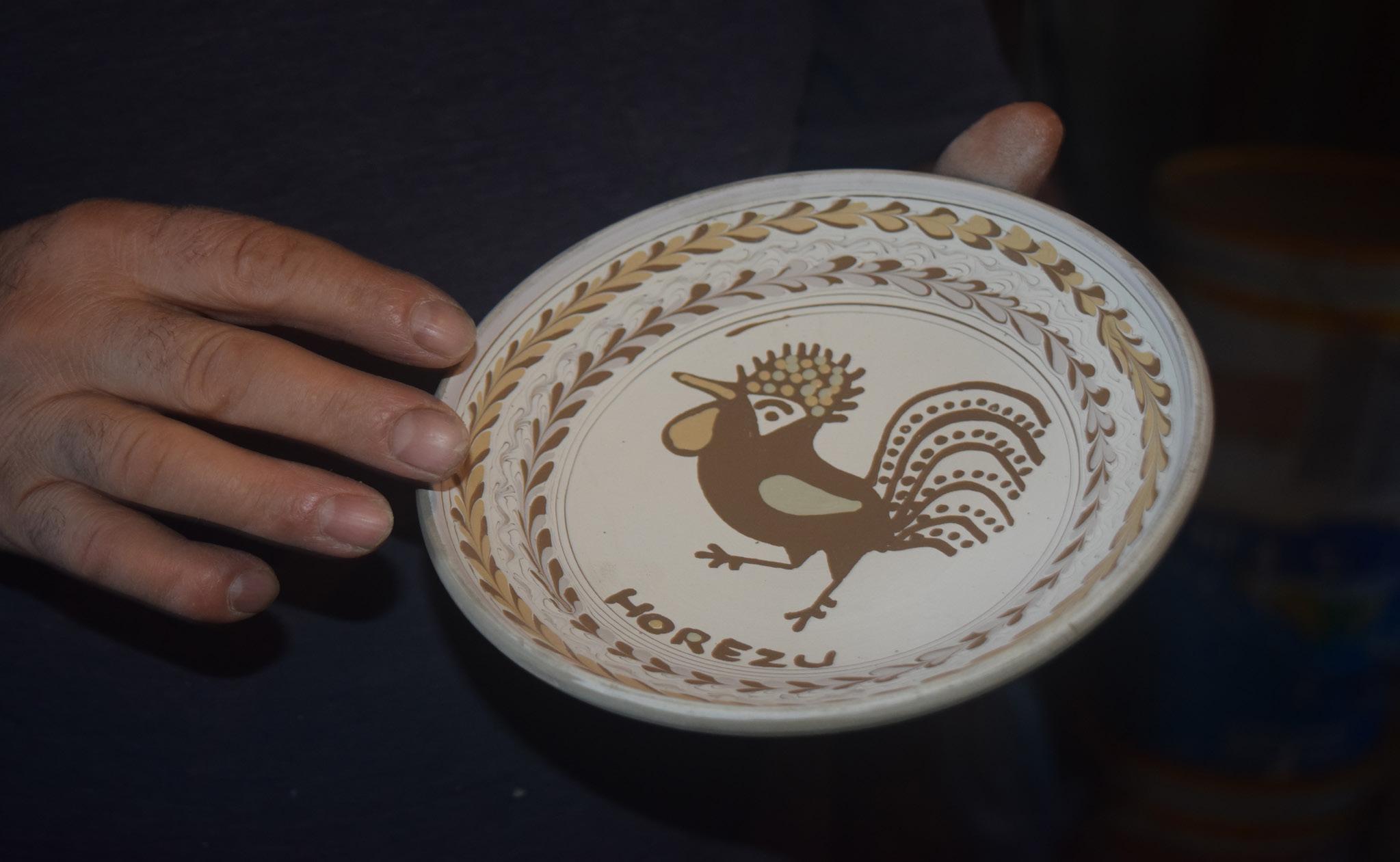
The different tools I saw included a cow’s horn with a goose feather tip, as well as a needle stick, used for painting the products.
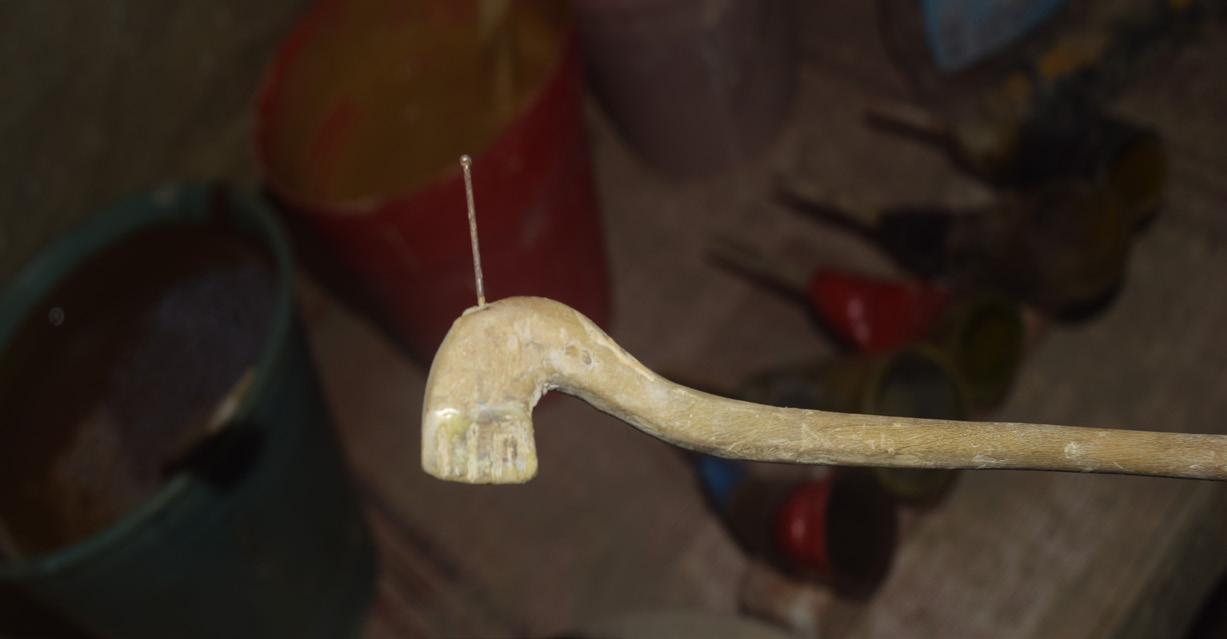

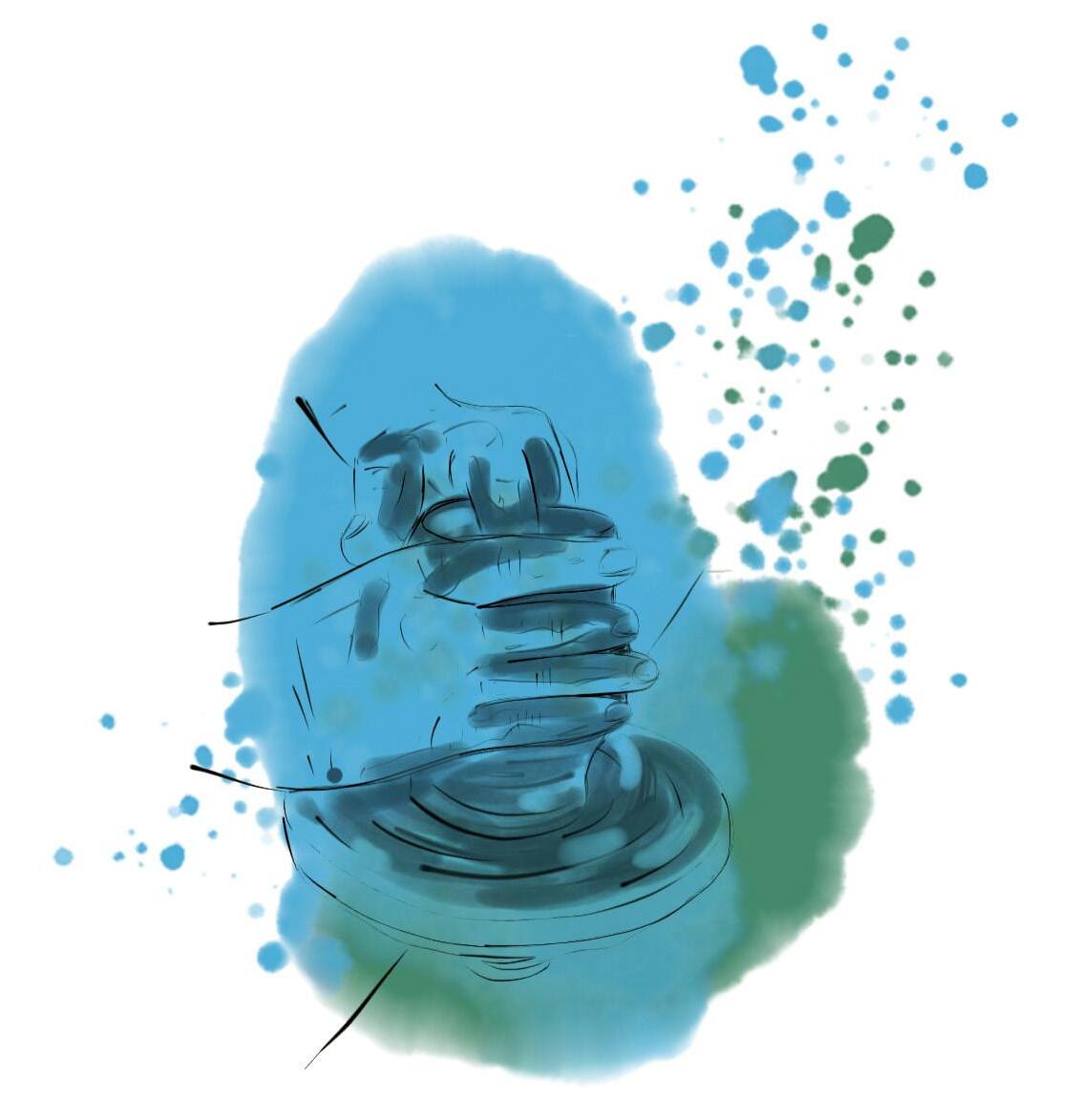
PROCESS OF MANUFACTURE
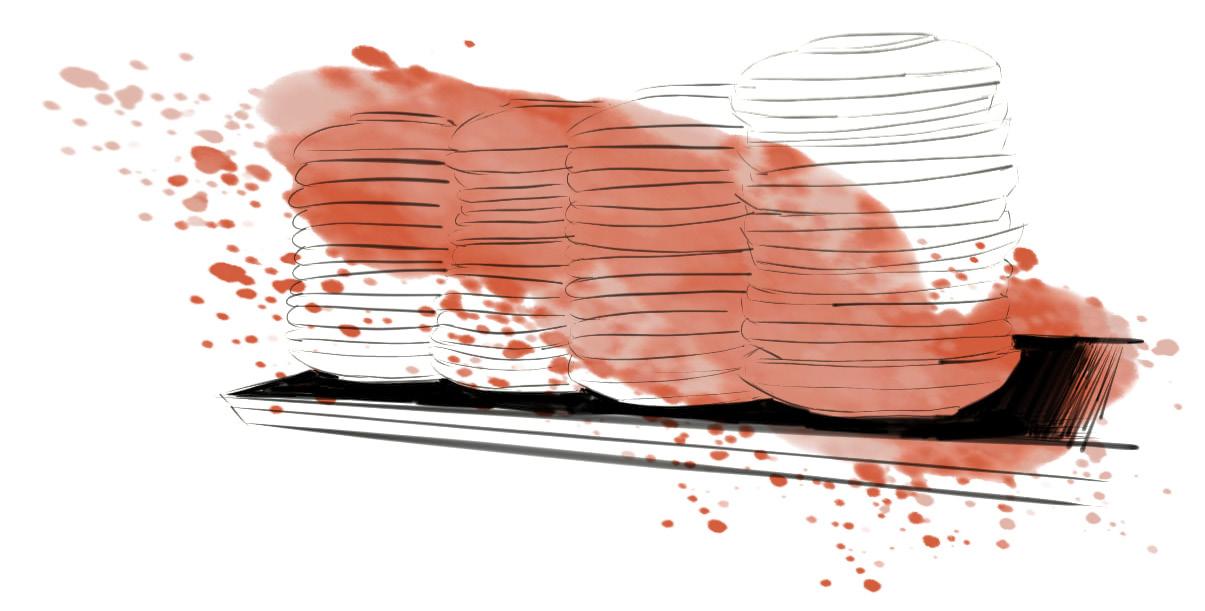
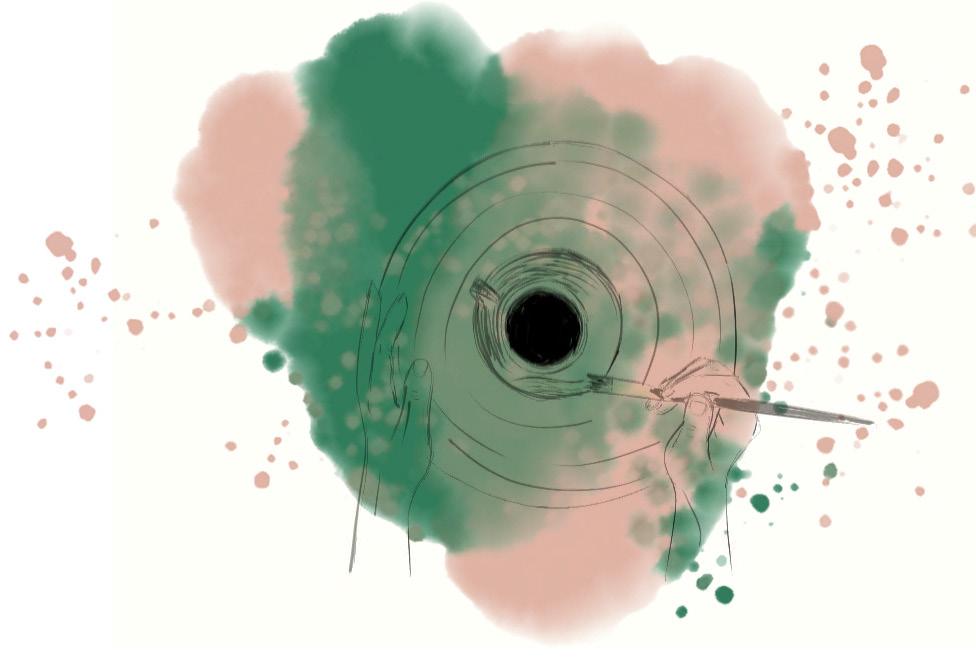
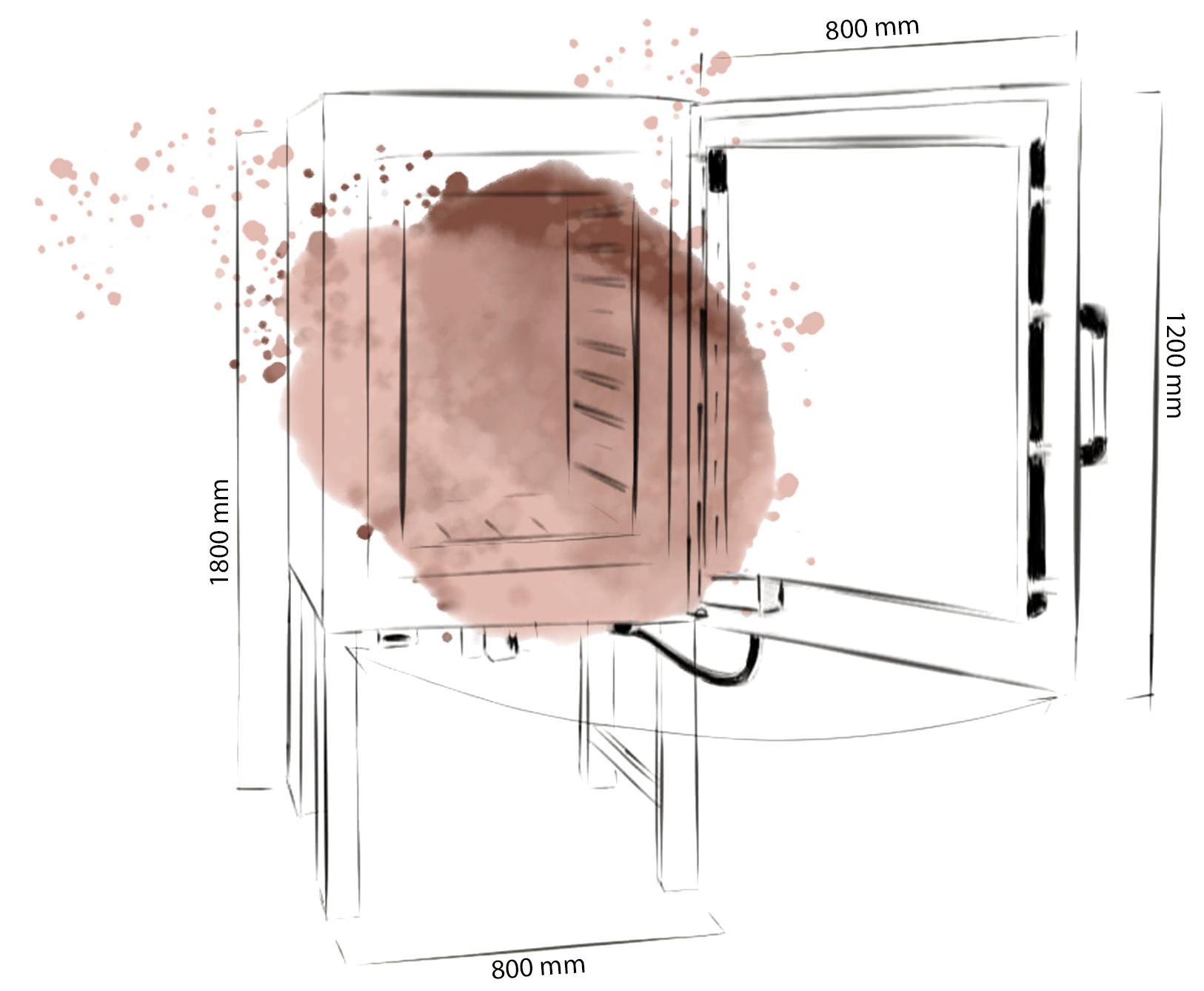

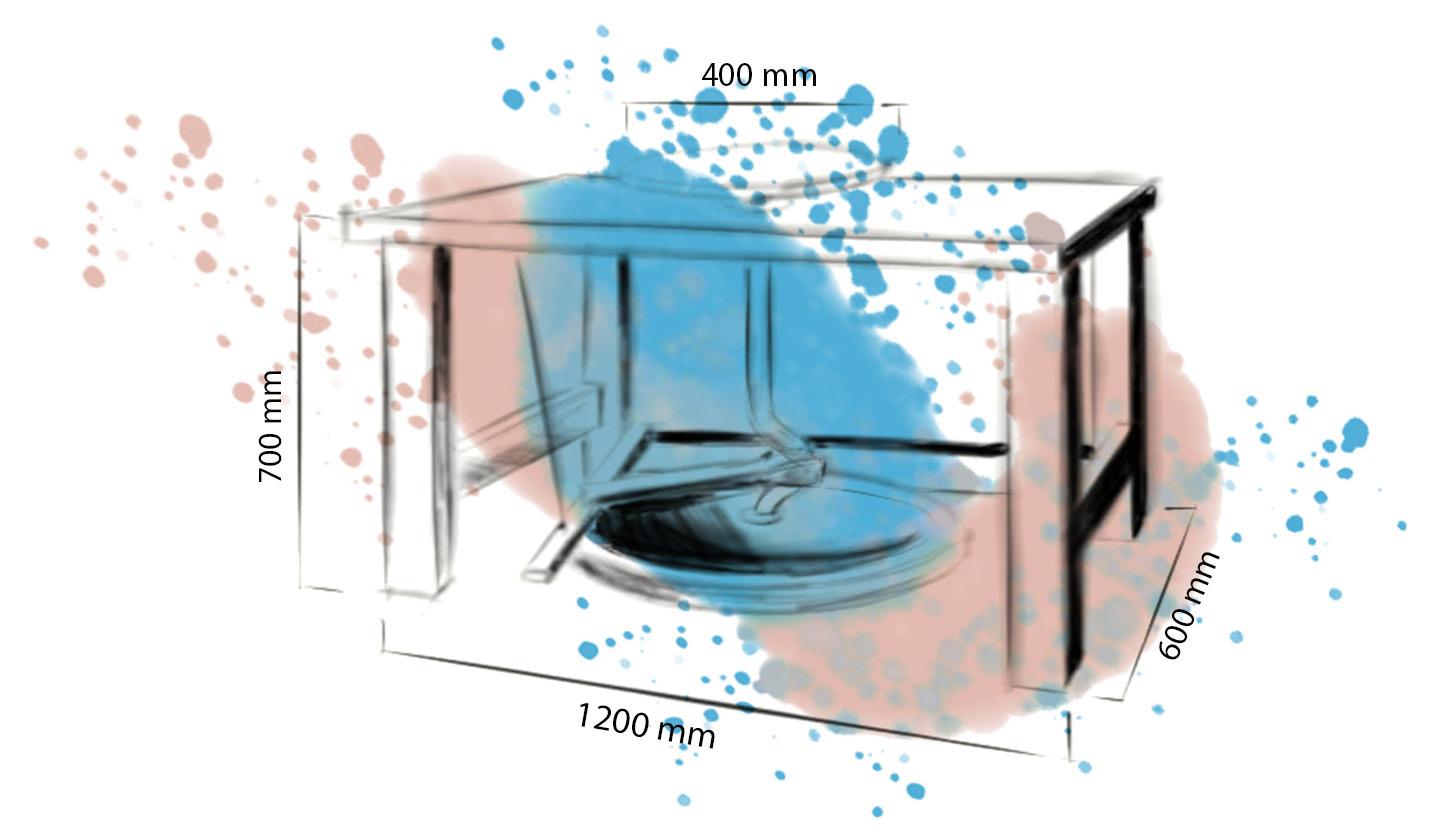 1- shaping the pottery
2- letting the pottery dry
3- painting the pottery
4- letting the pottery dry
5- baking the pottery for 8 hrs
8- baking the pottery
7- letting the pottery dry
6- putting a glaze on the pottery
pottery kick-wheel
1- shaping the pottery
2- letting the pottery dry
3- painting the pottery
4- letting the pottery dry
5- baking the pottery for 8 hrs
8- baking the pottery
7- letting the pottery dry
6- putting a glaze on the pottery
pottery kick-wheel
VIGNETTES BASED ON MATERIAL AND SPACE STUDy
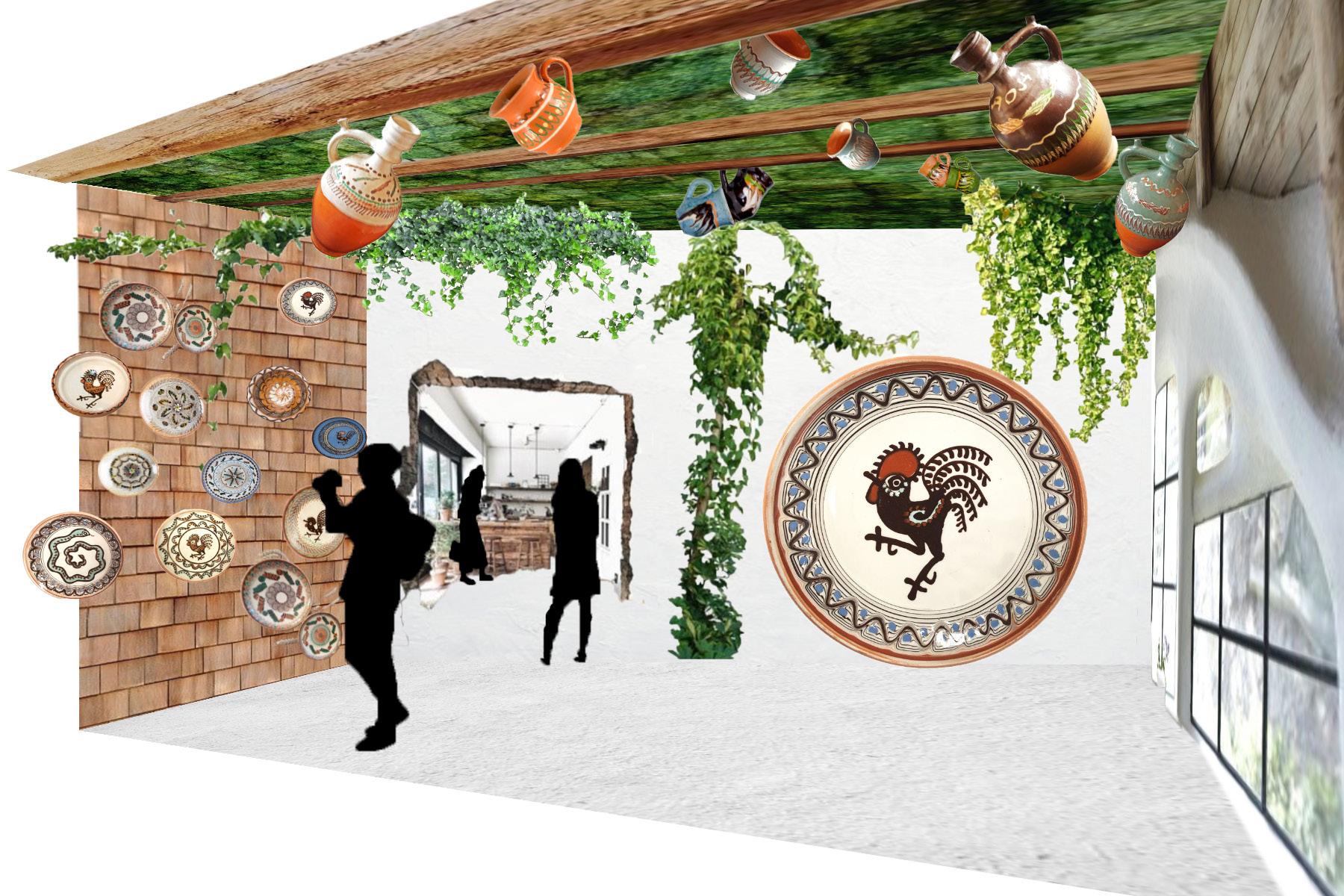
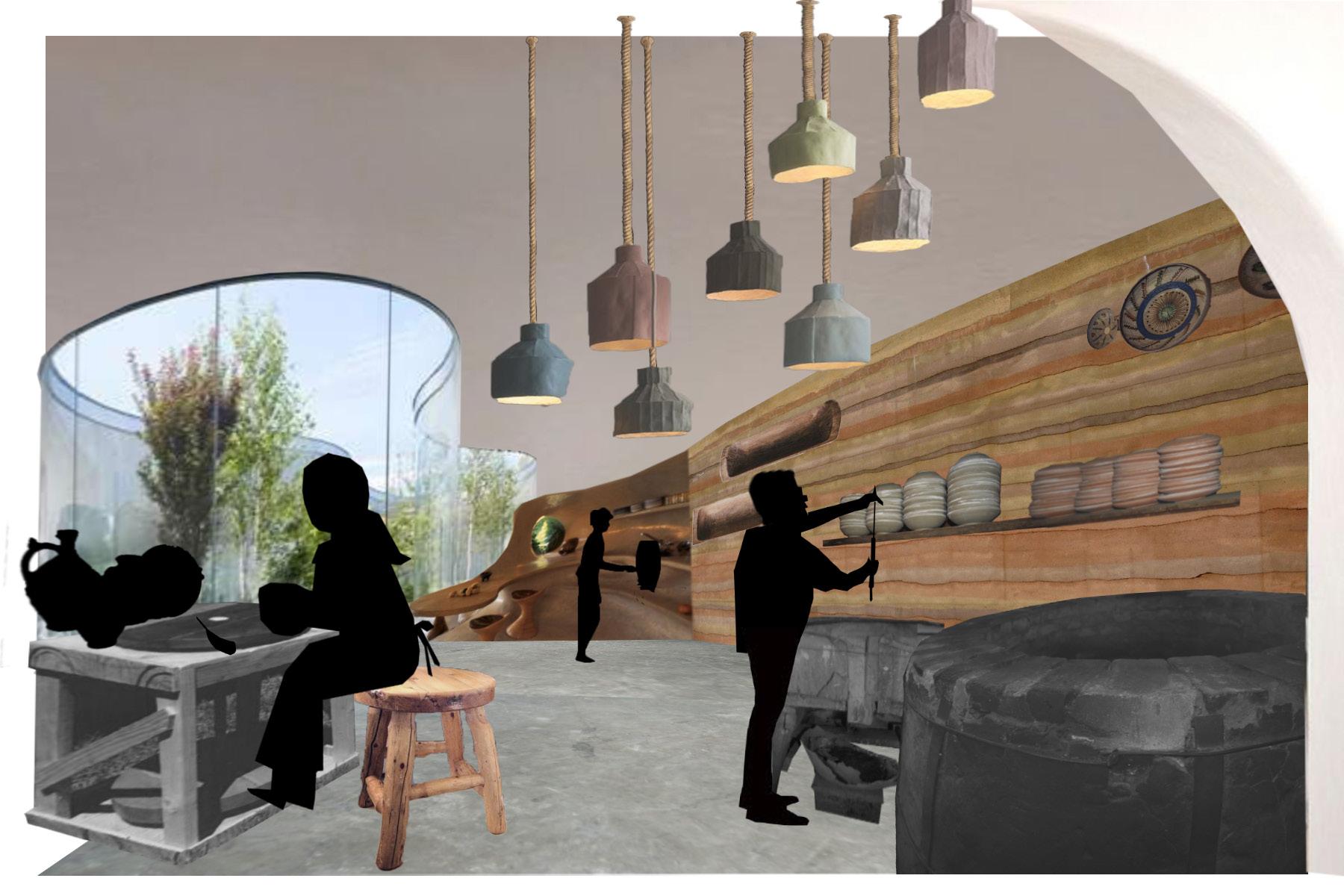
VIGNETTE - EDUCATE
 VIGNETTE - SELL
VIGNETTE - MAKE
VIGNETTE - SELL
VIGNETTE - MAKE
DIAGRAMMING BASED ON THE DIVISION OF SPACES WITHIN THE PROPOSAL
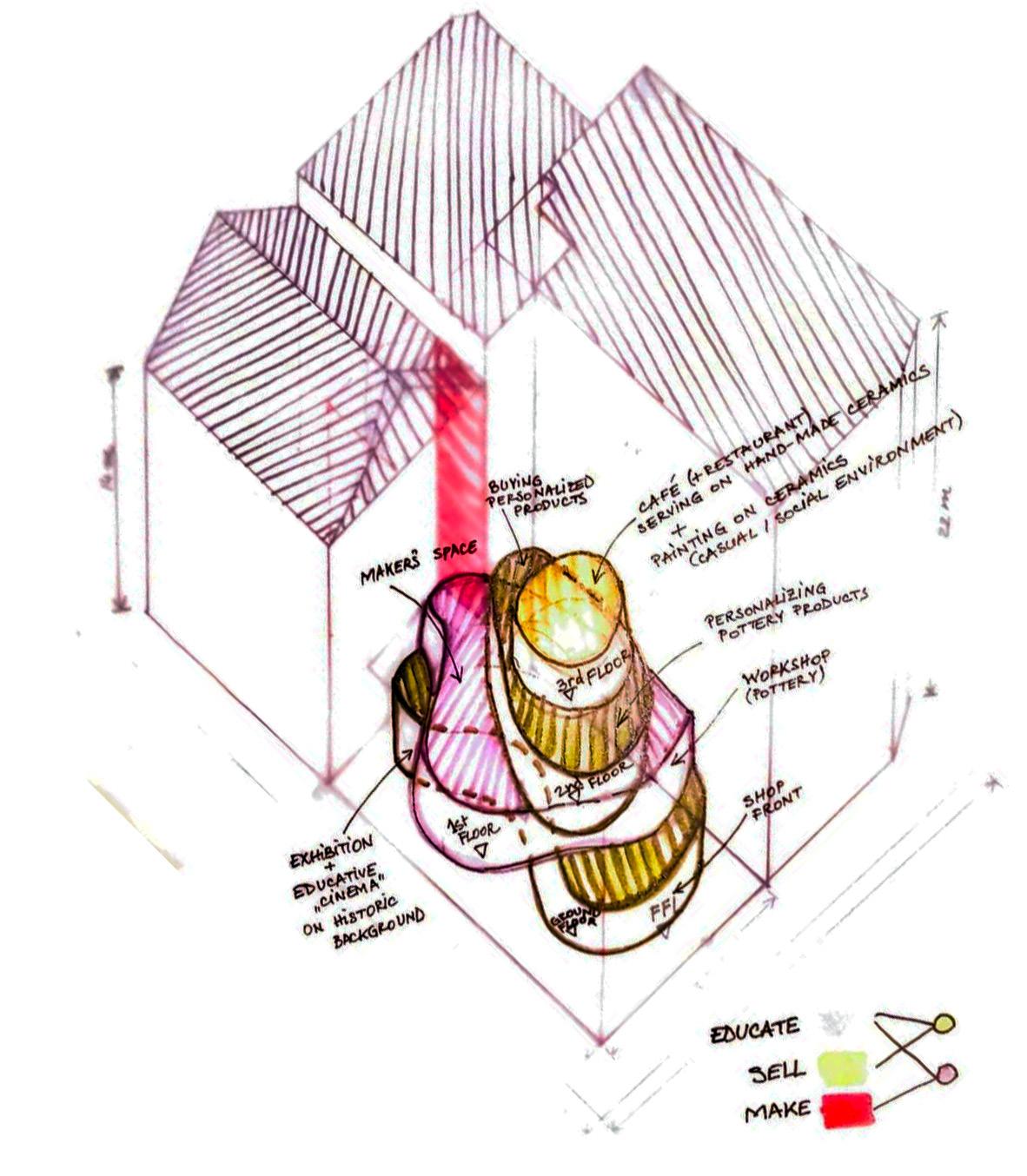


VOLUMETRIC DIGITAL MODEL
BLUE - EDUCATE YELLOW - SELL ORANGE - MAKE
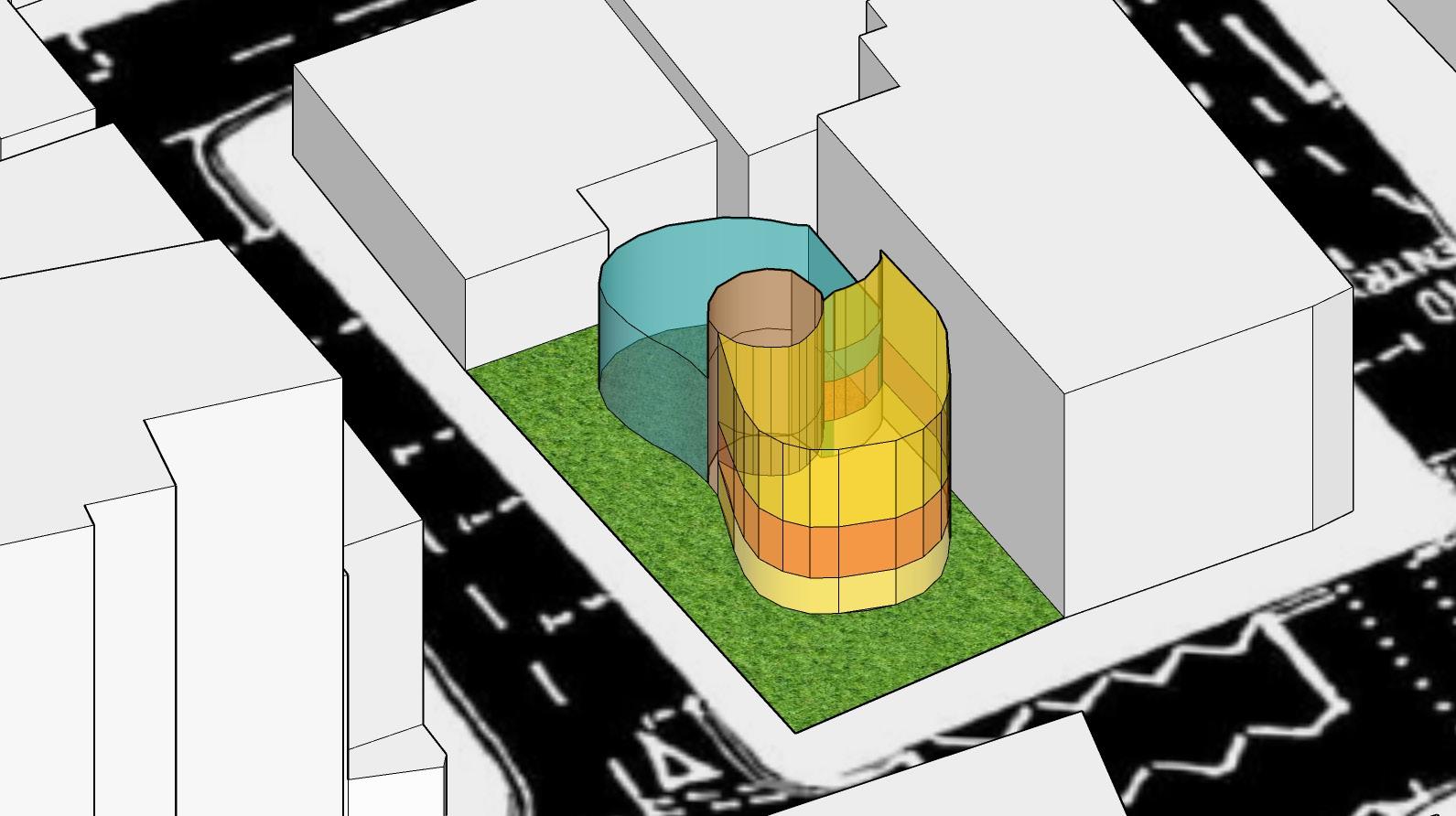
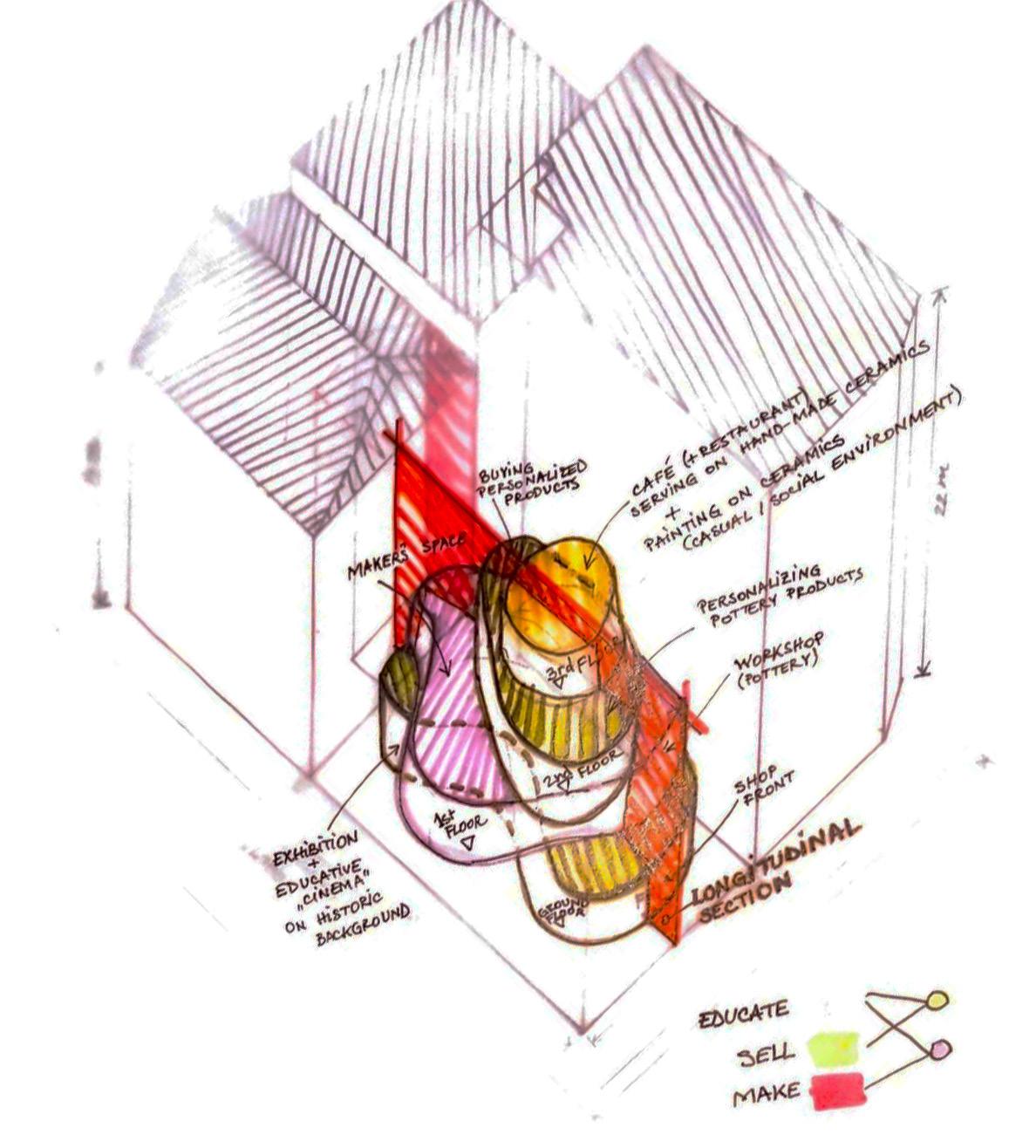

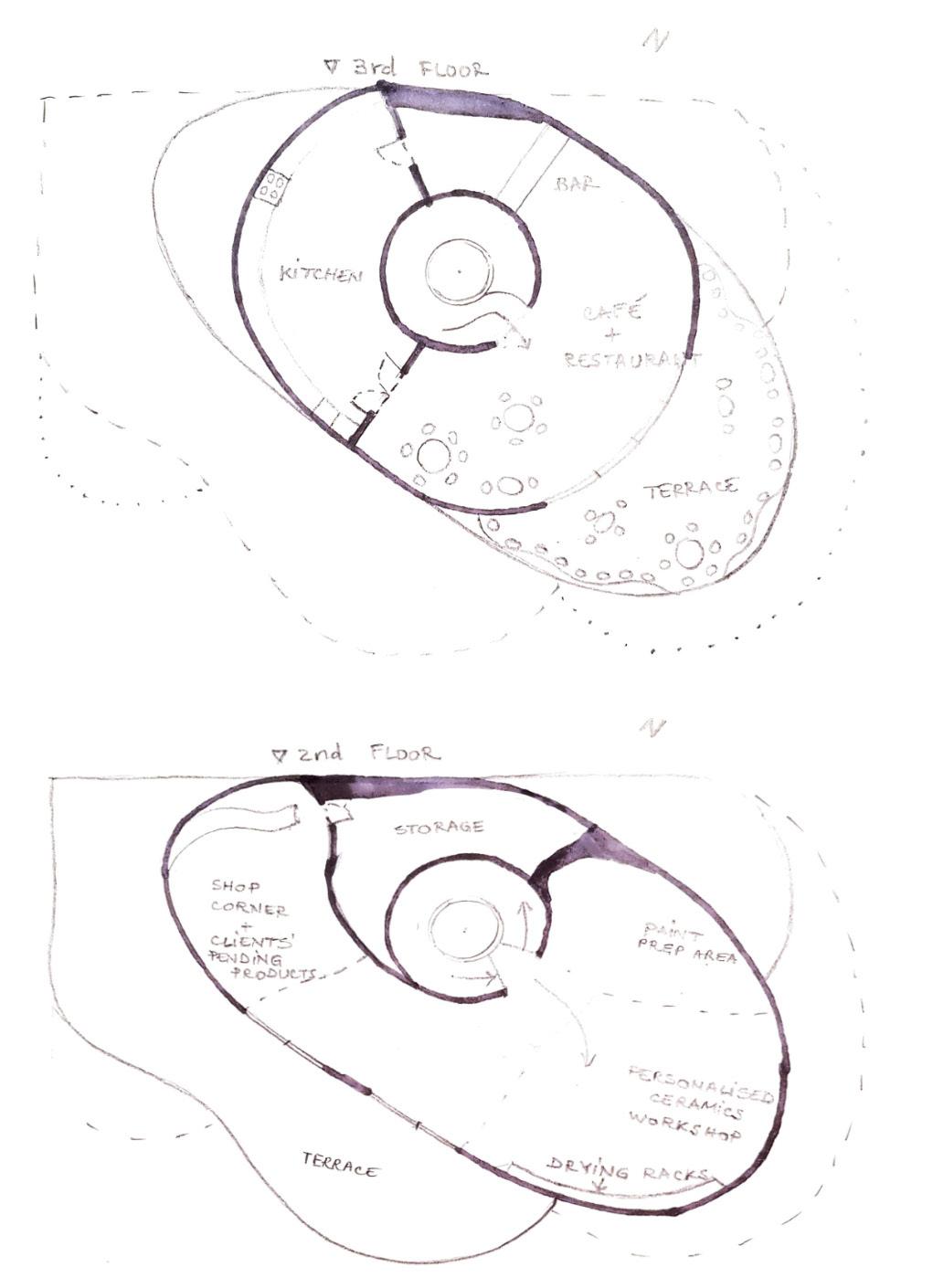
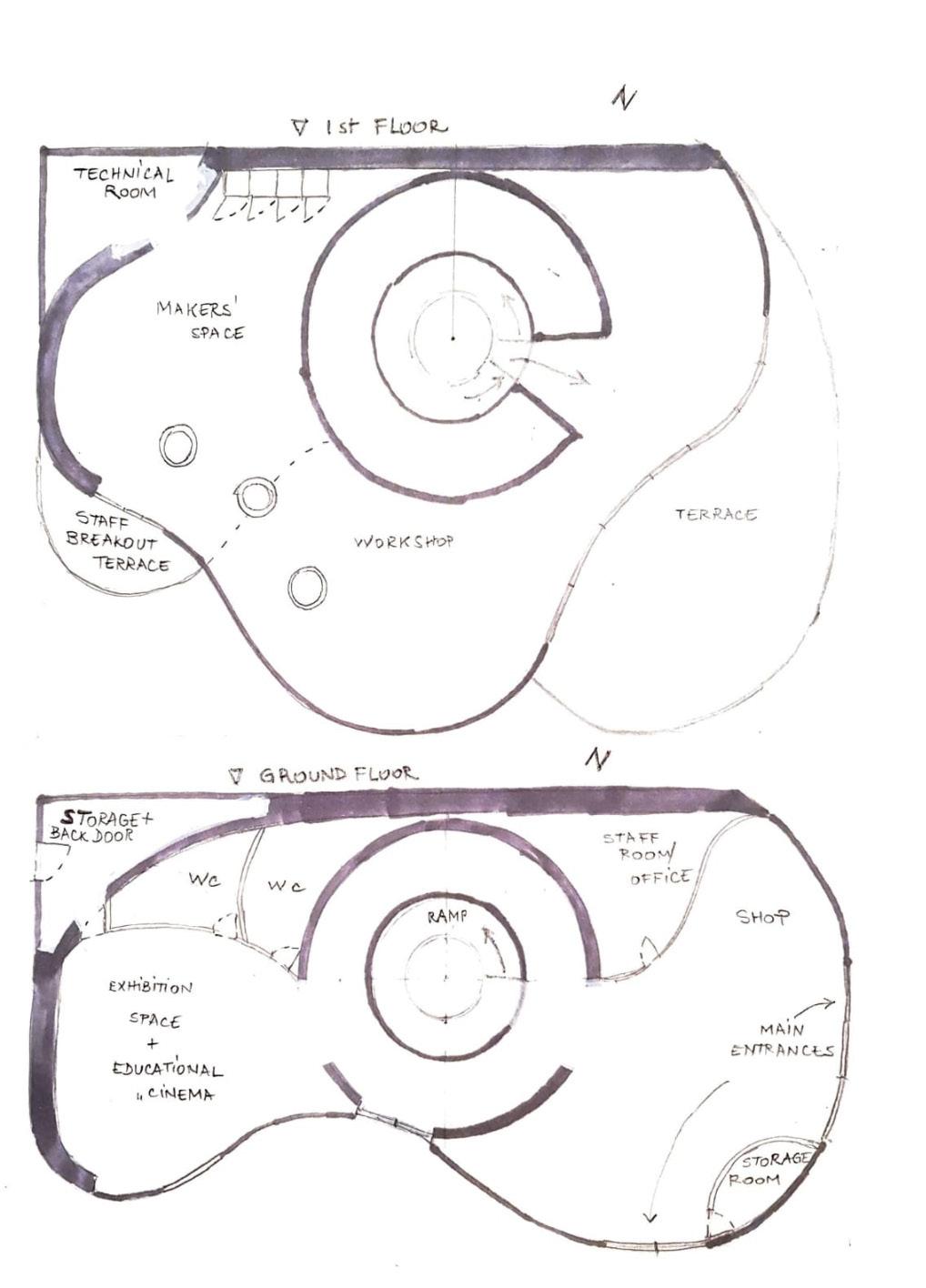 PLANS OF THE PROPOSAL 1:100 SCALE
PLANS OF THE PROPOSAL 1:100 SCALE

the building in relation to its surroundings // form



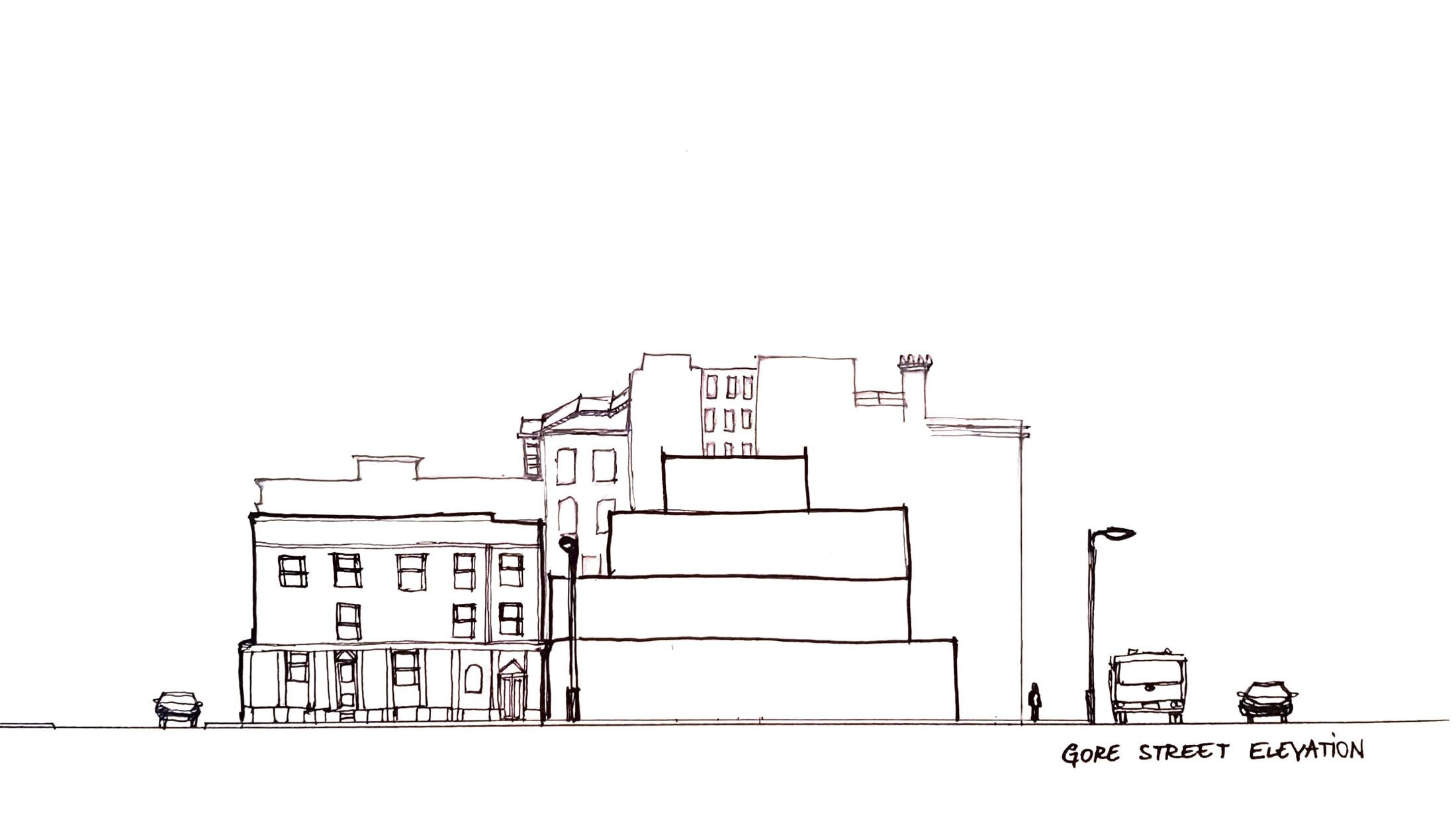
study on the plans of the building

the relationship between public and private
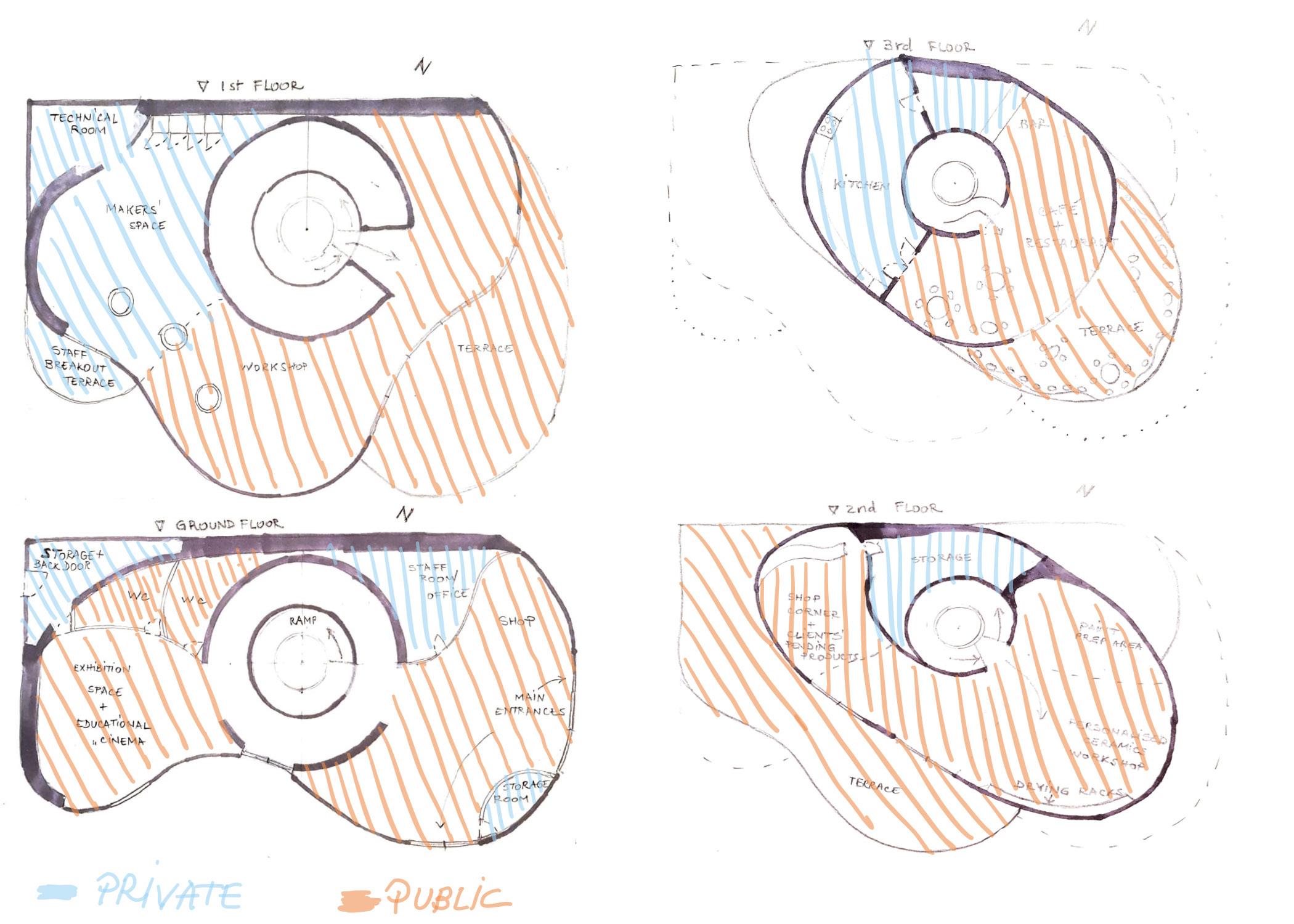
the relationship between served and servant

Staff / visitors access the connection between the people who use the building
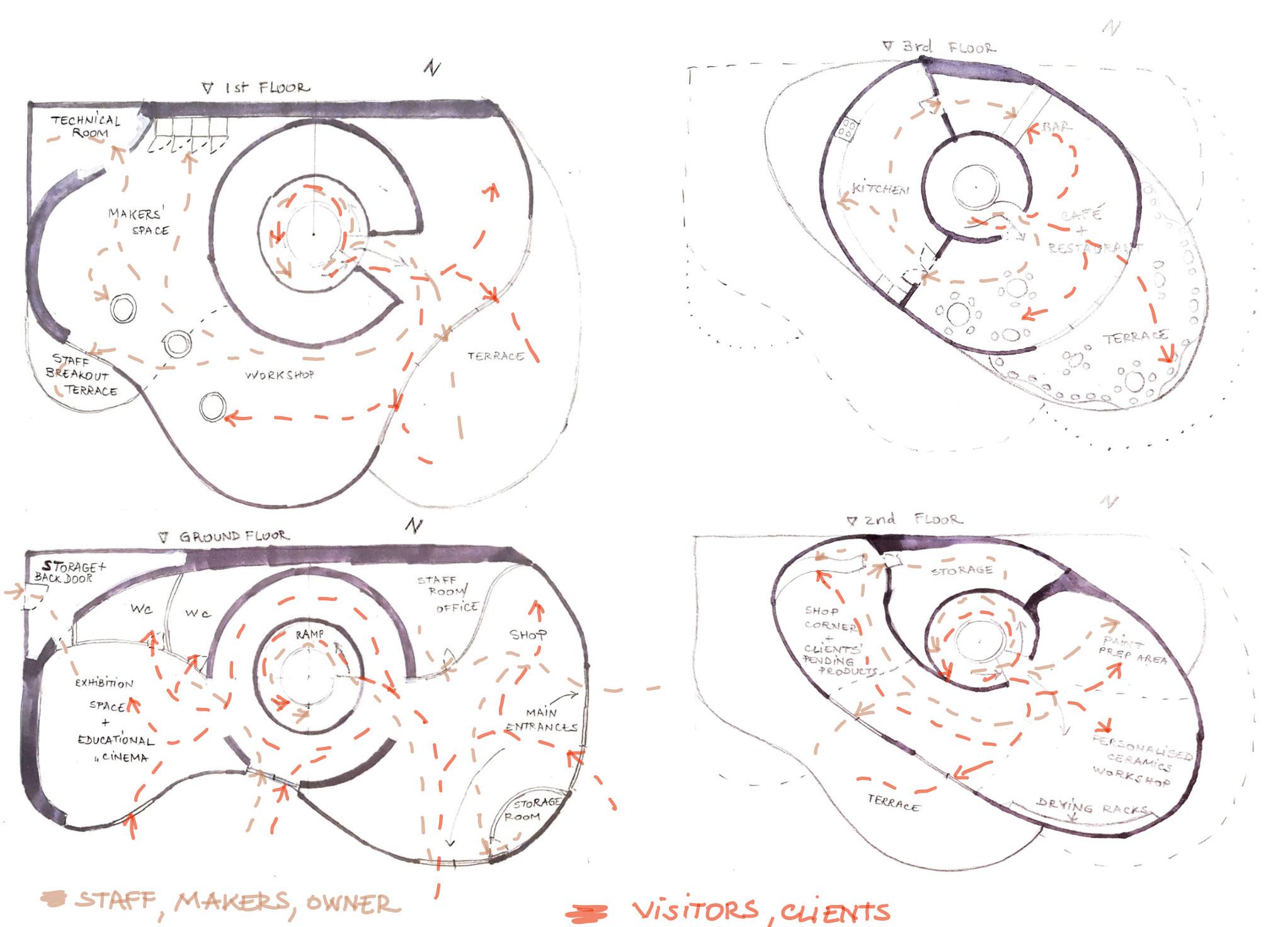

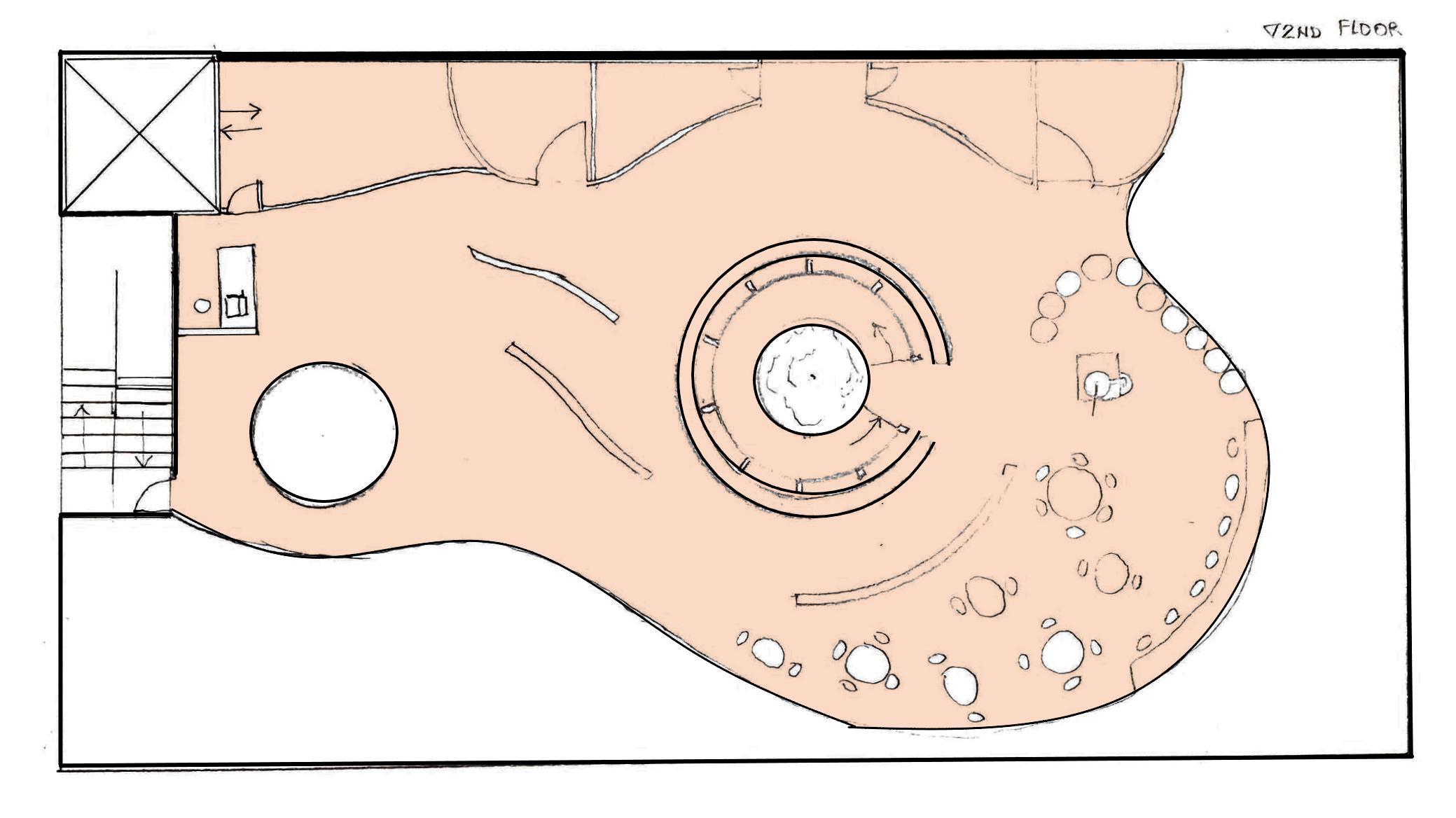
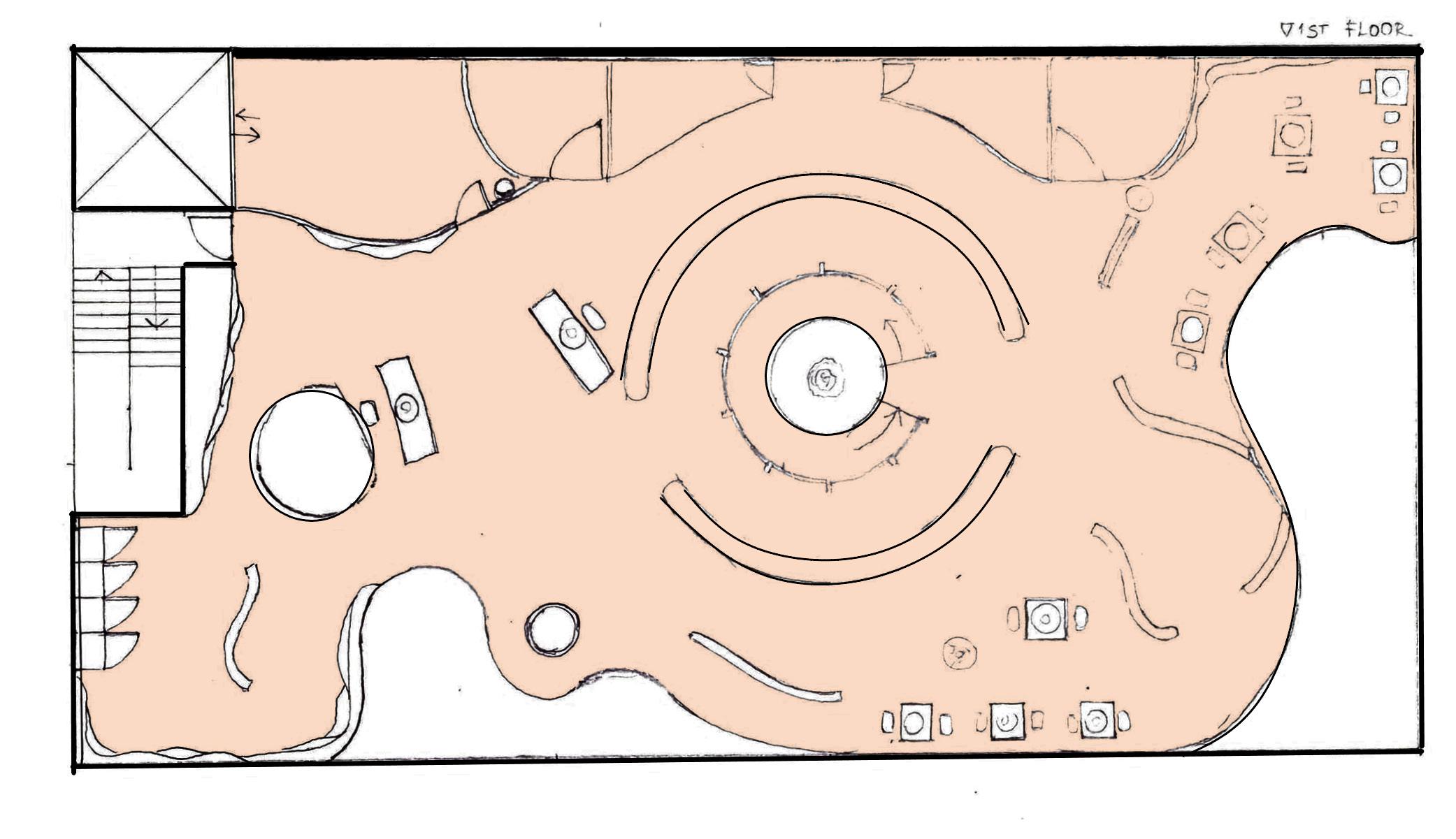
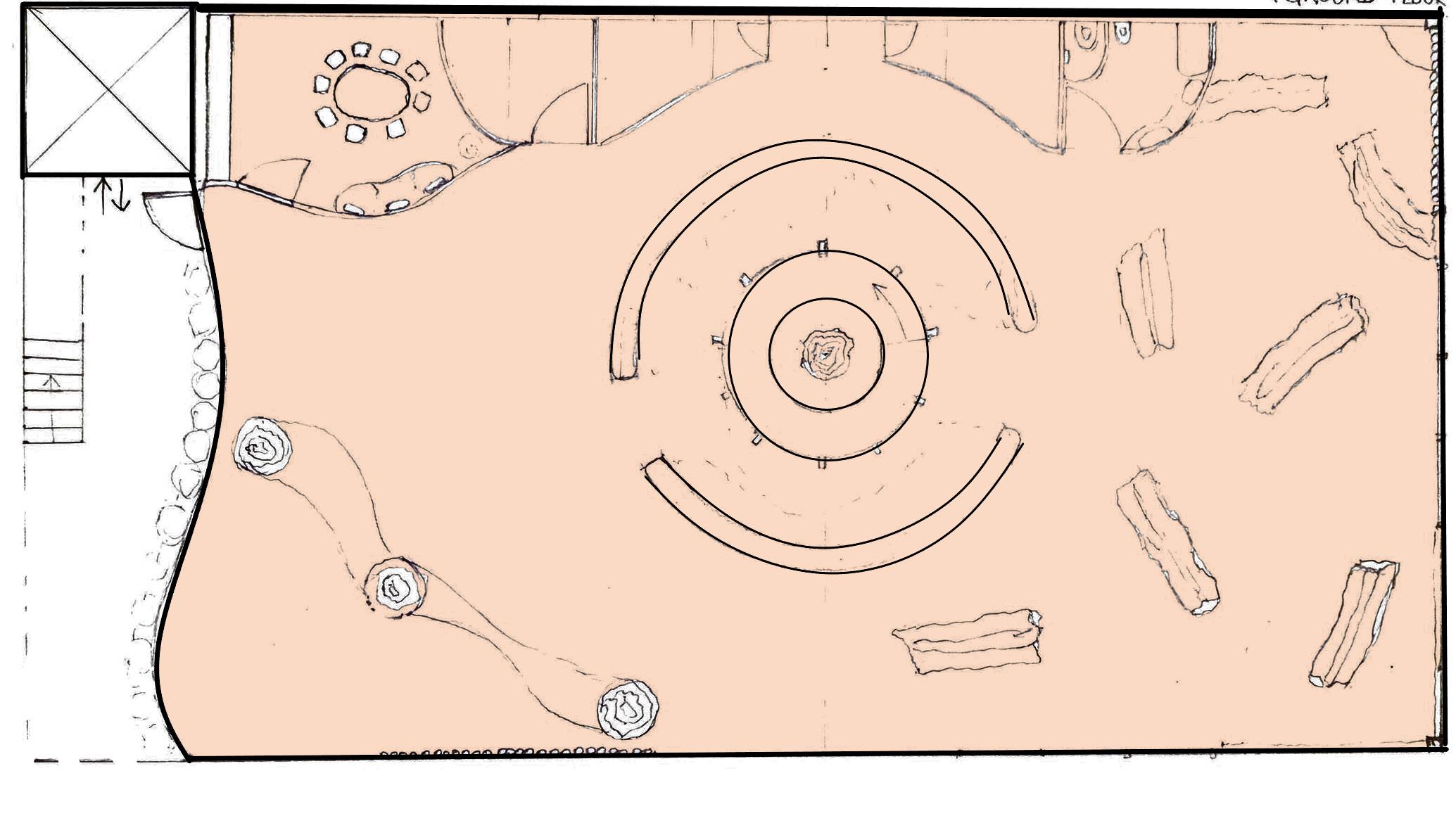

considering the strategy towards a structural grid and the programme
Per the analysis of connecting spaces, it could be seen that the programme visualised servant/private rooms very dispersed inside the building, which makes the overall space less efficient and difficult to navigate. Hence, in terms of programme, I’ve changed the arrangement of the staff and storage rooms which have been grouped together by the Northern wall of the building. Also, the total surface of the building wasn’t enough for it’s envisioned purpose - so the design process took a turn, changing the original plans and encapsulating the organic floors into a glass rectangular volume.
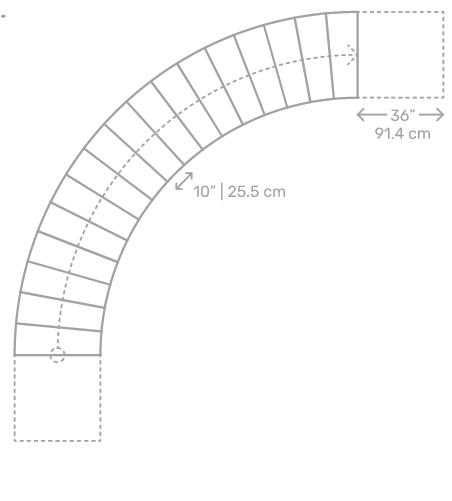

routes into and out of the building & the vertical circulation within it
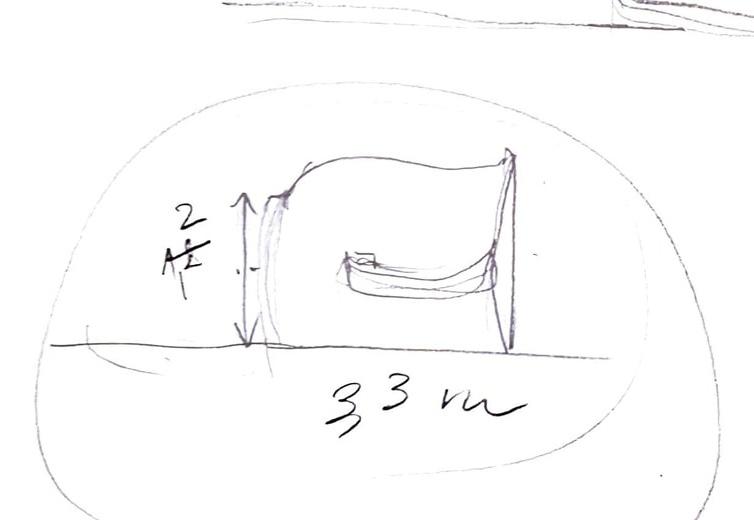
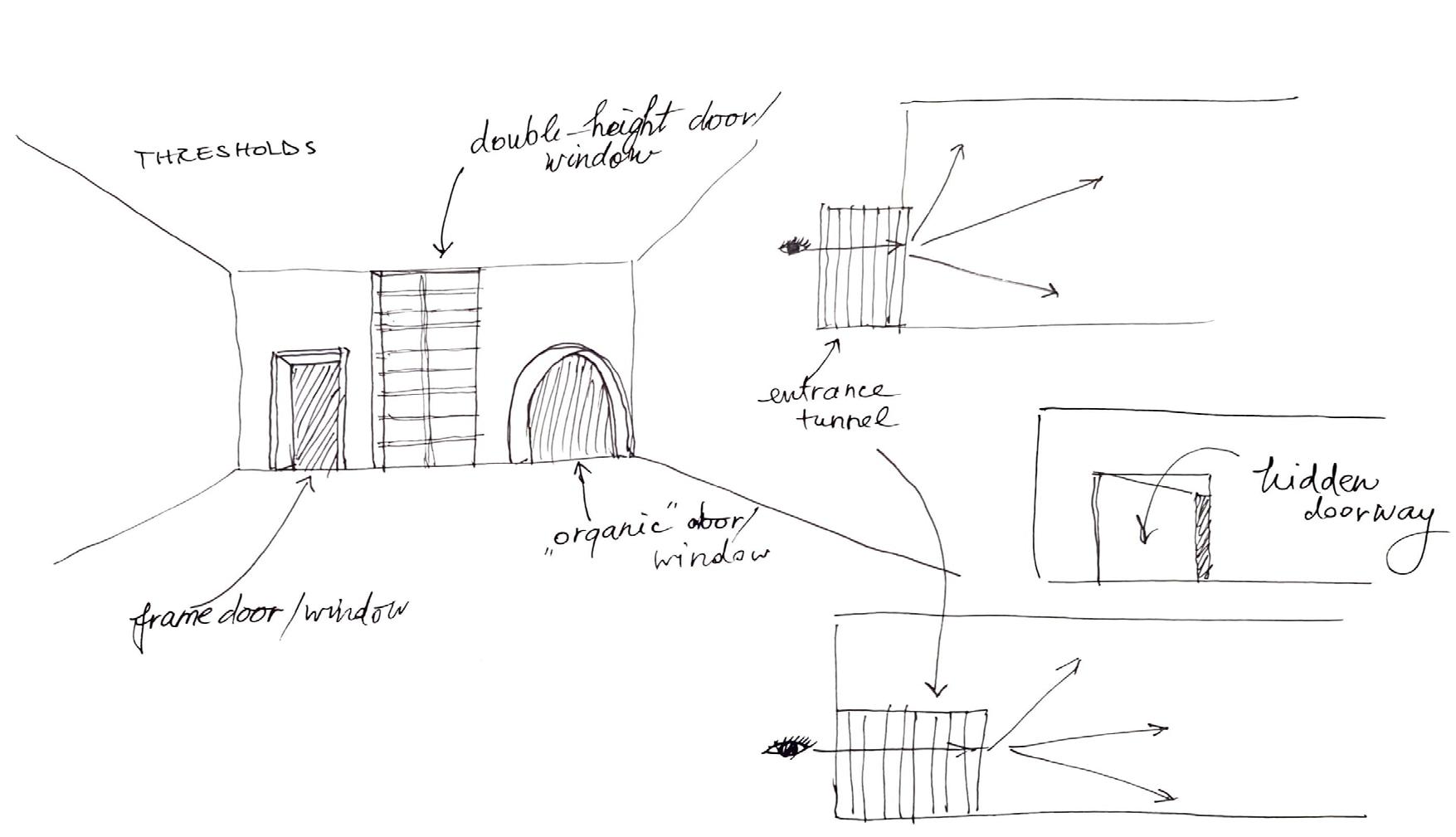
For the circulation inside the building, I first envisioned a ramp contained into a 12-metre-height handmade clay jug that would make the connection between the 4 levels. However, the height of each floor (around 4 metres) meant that the ramp would increase quite extensively in lenght, which would make the jug too small to contain it. But I stuck with the concept, and after seemingly endless dimensional calculations, I settled for replacing the ramp with beautifully curved stairs and adding two elevators, one on each side of the building (the first one for staff and emergency, and a panoramic one, with a view towards Piccadilly, for the visitors).
As for the entrances, there are two main ones: one oriented towards Piccadilly and one onto Gore Street. So, to accompany the jug, I put a clay cup and saucer (tea party!) that would stand on the ground floor as entryways. Fun, nature-bound, and inspiring - that’s the aesthetic planned for the proposal.

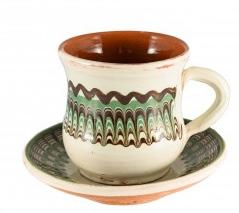
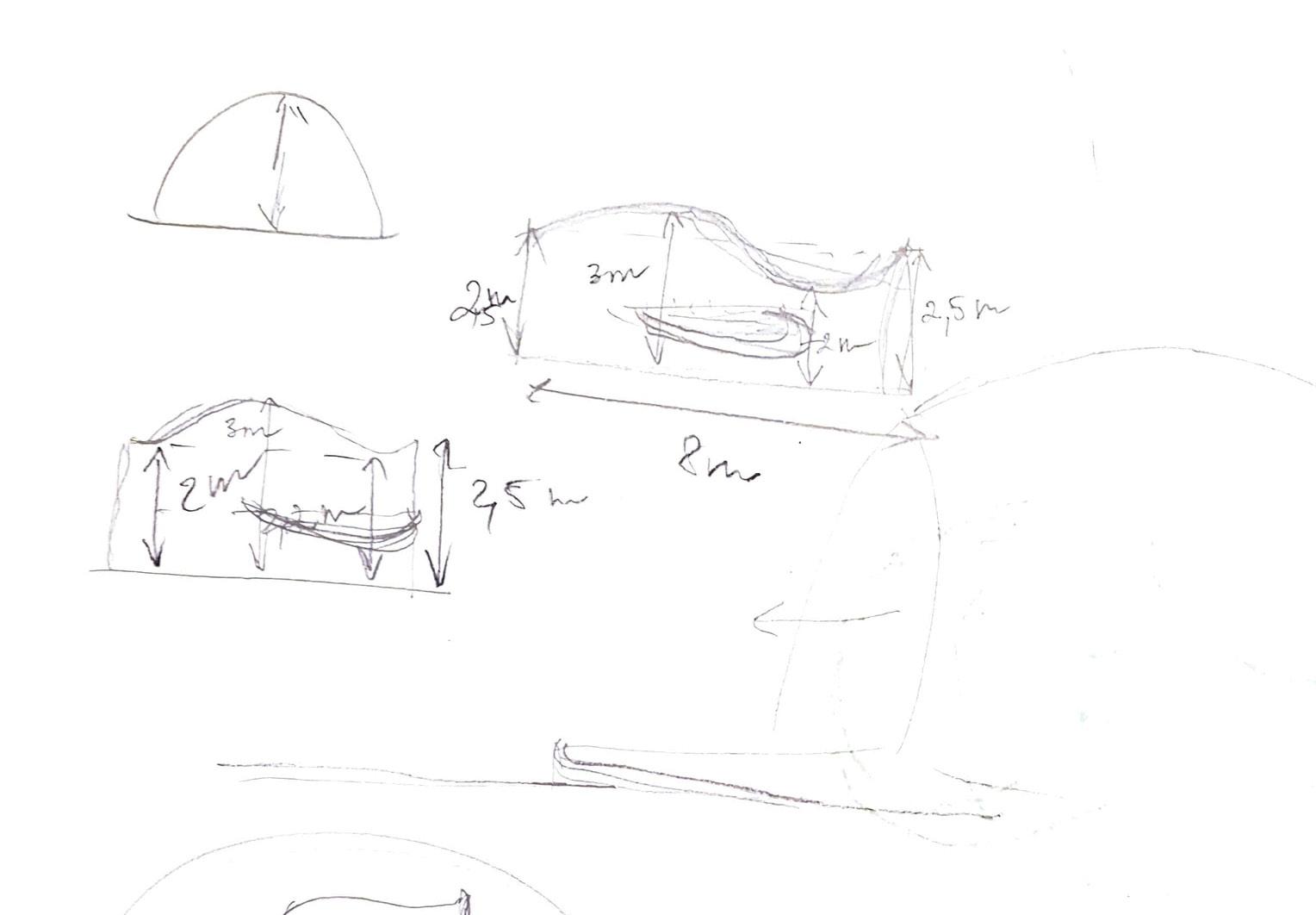 brainstorm sketches of the teacup and saucer entrances, and an exporation of different types of thresolds
the Horezu ceramic teacup and saucer that inspired the concept
the curved staircase plan and elevation
the Horezu ceramic jugs that inspired the 12-metre replica with a circular staircase inside
brainstorm sketches of the teacup and saucer entrances, and an exporation of different types of thresolds
the Horezu ceramic teacup and saucer that inspired the concept
the curved staircase plan and elevation
the Horezu ceramic jugs that inspired the 12-metre replica with a circular staircase inside
1:50 scale
The model was made wih the help of an authentic ceramic jug, propped onto a plastic base, as well as a cup.Skewers take place of columns, and the walls and foundation are made with cardboard of different dimensions and colour (blue means glass).
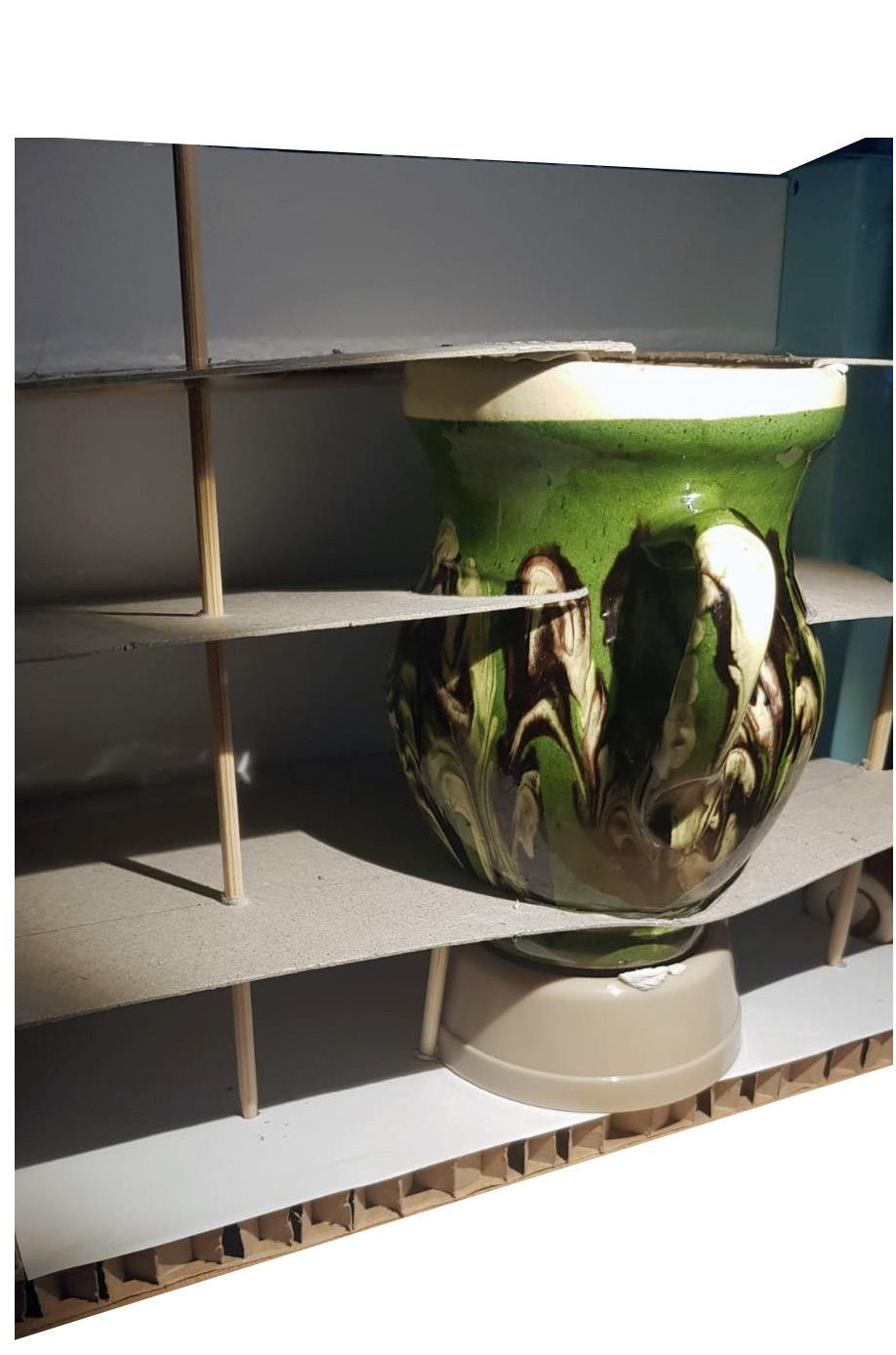
Elevators are on each side of the building (utility and panoramic).
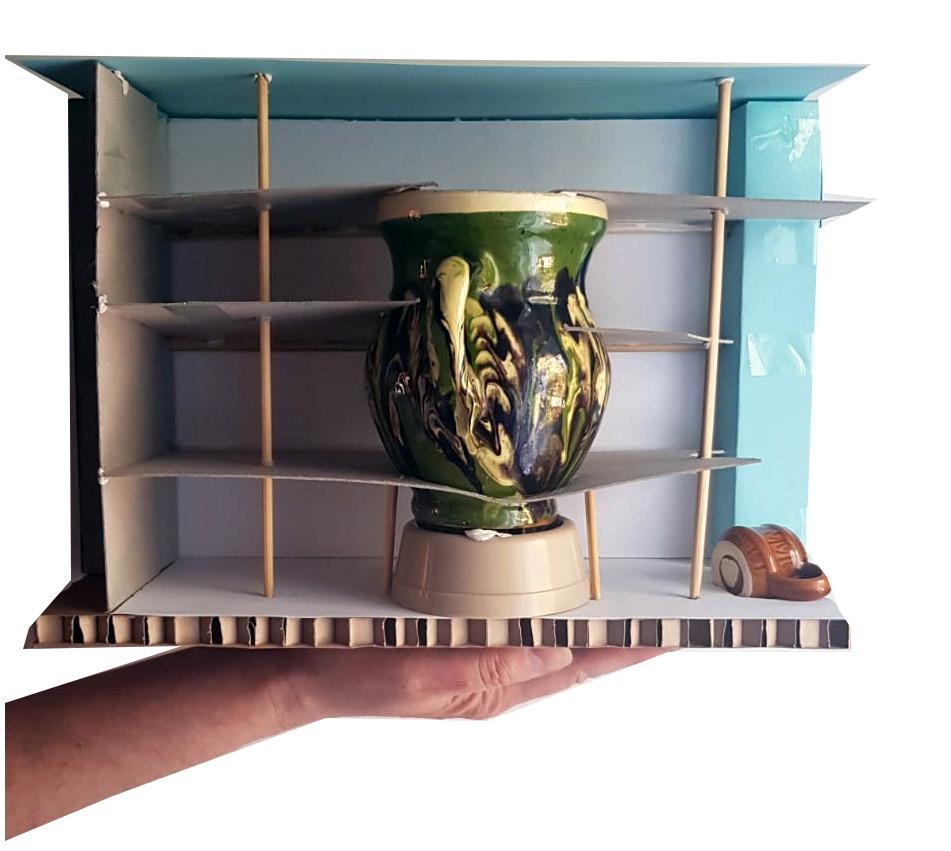
The MAKER/SPACE proposal will relate to the product by using clay and raw earth as primary materials, which can be collected prior to laying the foundation from the site itself. Therefore, the building’s sustainably-led life will start from the construction process, by reducing costs, waste and transport.




The shop consists of two buildings. One building is in the shape of a huge clay jug and houses a lot of ceramic objects, as well as Romanian traditional blouses and table clothes. Another building houses the pottery workshop and some more ceramics. The clay jug is iconic for the area - its interior spans 2 floors and the main structure is made of solid timber. Horezu specific motifs such as the rooster, snake and spirals decorate the exterior.
the ceramic products take many forms: plates, cups, jugs, vases (top left) clay magnets showing the rooster a d ceramics as representative elements of Horezu (bottom left), all photographed on my trip to Horezu
 (below) interior of the clay jug with exposed timber frame (right) & clay wind chime (left), photographed on my trip to Horezu
(below) interior of the clay jug with exposed timber frame (right) & clay wind chime (left), photographed on my trip to Horezu

This is the first eco-sustainable housing model 3D printed entirely from local raw earth. Located in Massa Lombarda (Ravenna, Italy), it is a nearly zero-emission project: its casing and the use of an entirely local material allows for the reduction of waste and scraps. This and the use of raw earth make TECLA a pioneering example of low-carbon housing. TECLA (name resulting from the clash of the terms technology and clay) is a composition of two continuous elements that culminate in two circular skylights that convey the ‘zenith light’.

Valea Zânelor Clay Castle is made entirely of clay, the walls are built of a mixture of clay, straw, water and sand (everything being made by hand), the towers are made of stone.
Clay Castle has 2 levels, 10 rooms, 2 towers and 50 windows. The architecture of the building is based on organic forms, in complete harmony with nature.
The exterior finishing of the Clay Castle is done with plaster and hydraulic lime paint with natural sealing properties - letting the wall breathe, but not making it possible for the water to seep inside.

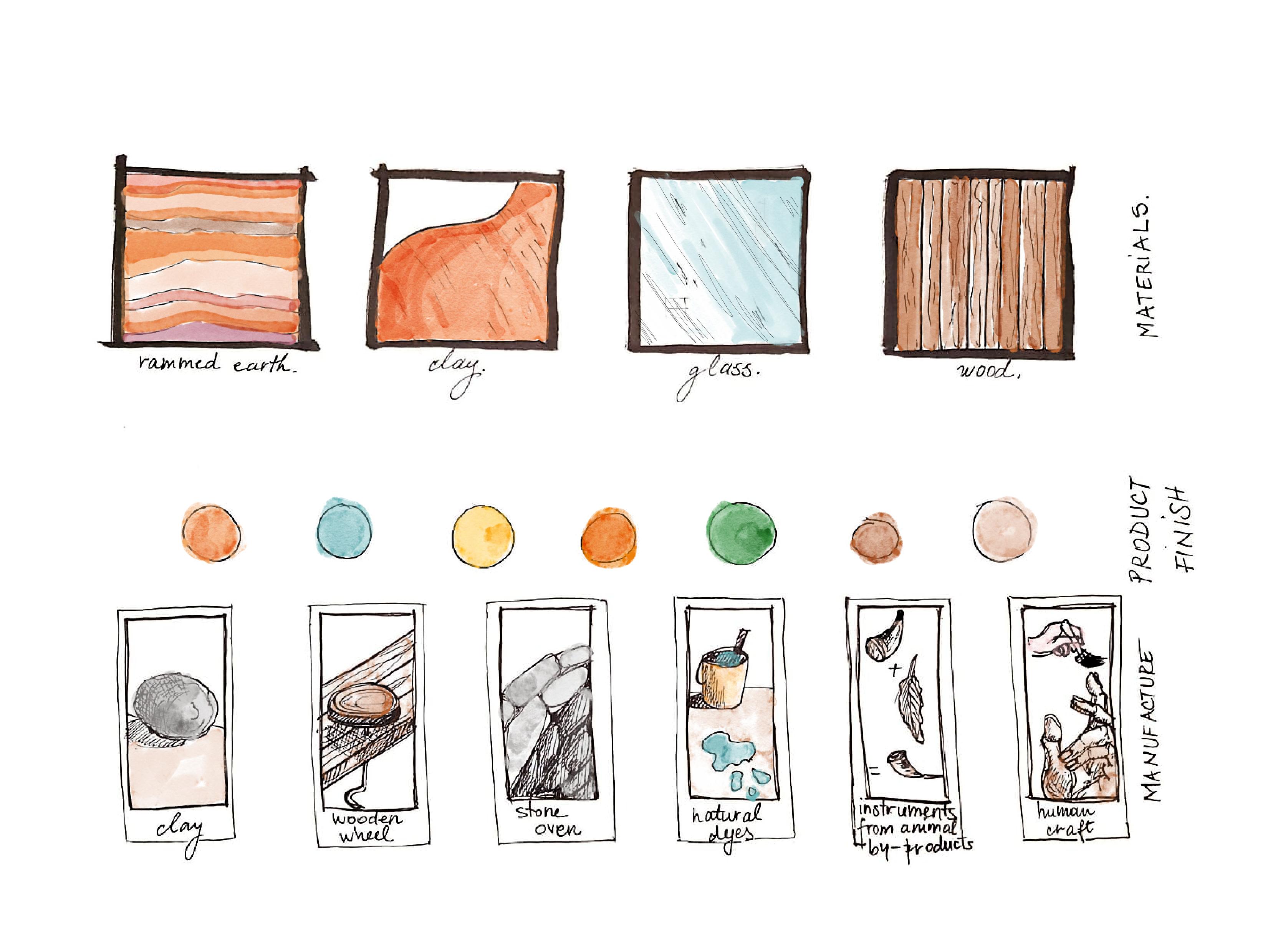
consideration of materials & environmental performance // climate emergency & sustainability
The materials that are chosen for the MAKER/SPACE tie up with the product (clay), product finish (colours), and manufacturing process (earth, wood). All the materials are environmentally conscious, both in the construction process as well as the building lifespan . They also allow a raw connection between nature (earth) and human (city), further emphasizing the concept and programme of the building.

at 1:50 scale

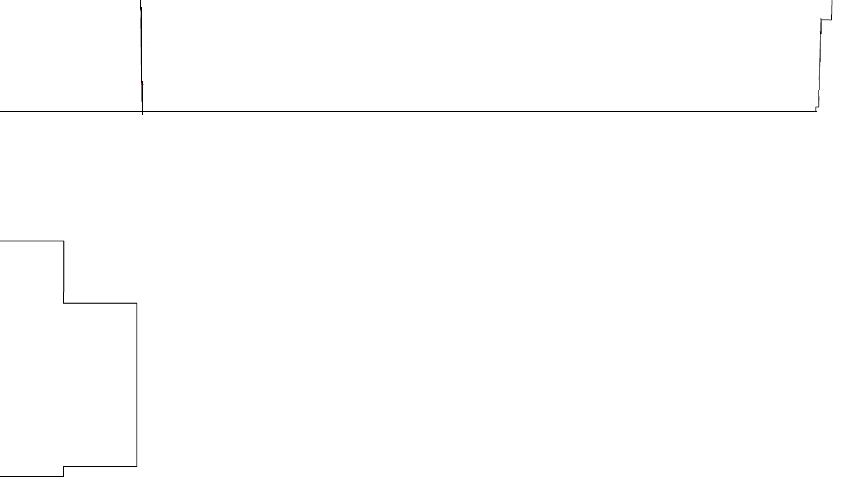
The ground floor foresees one main entrance from Piccadilly (teacup), a second main entrance from Gore Street (saucer), one staff backdoor/emergency exit, and a staff elevator accessible from both the inside and outside of the building. The interior focuses on the circular staircase enveloped in the clay jug structure. The superstructure is made of 18 exposed timber columns and the Northern wall, entirely made out of rammed earth - spanning 24.75 metres in lengh -, which is massive both in dimensions and overall weight and able to hold the cantilevered floors above. The volume is clad in a photovoltaic curtain wall, which generates additional power without compromising aesthetics, functionality and views. It also provides thermal comfort and avoids the greenhouse effect.


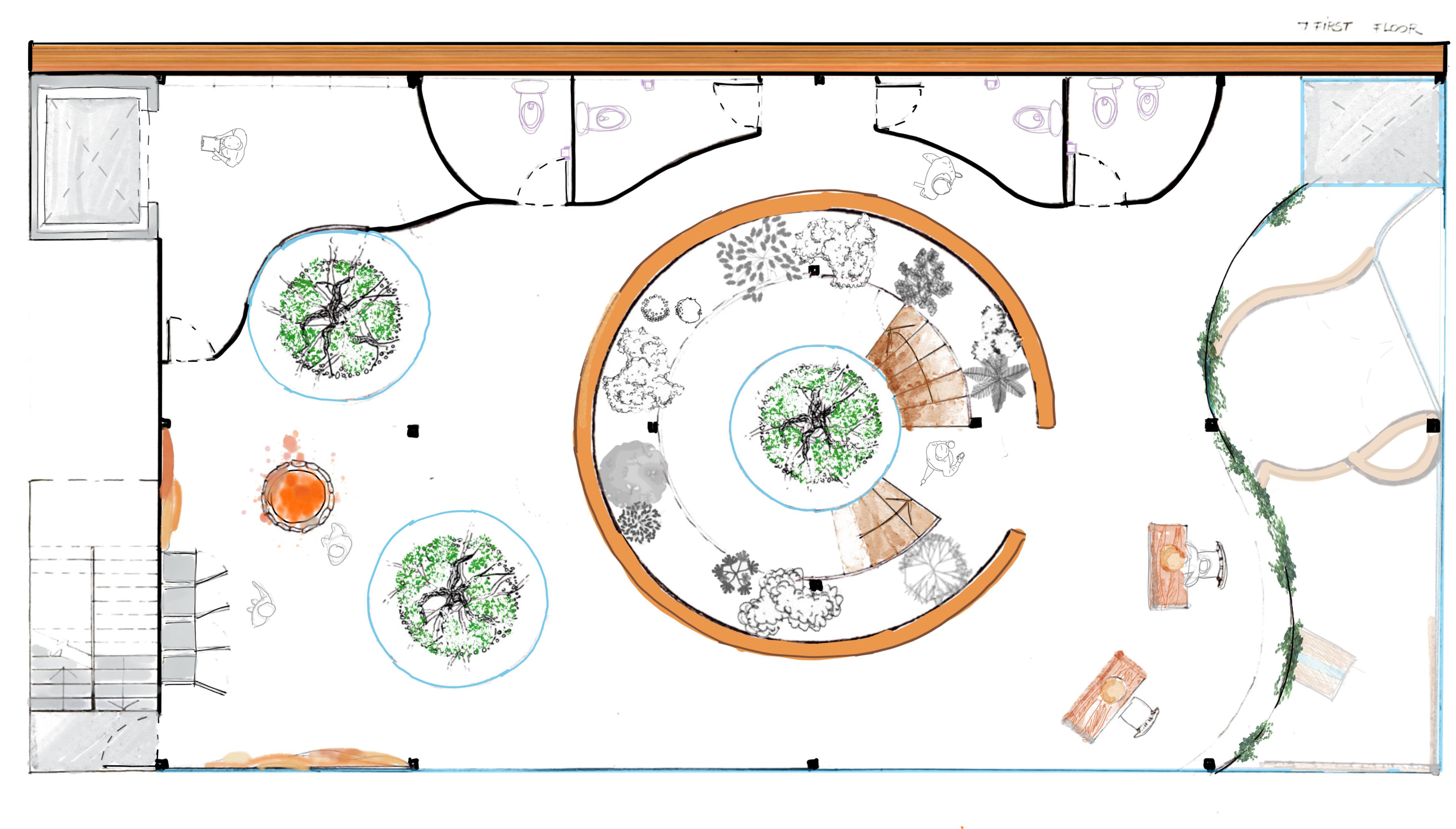
at 1:50 scale
As the clay jug reaches the first floor, there is enough space between it and the stairs to put in vegetation - shrubs, flowers and other greenery to give a more natural feeling. The floor has a beautifully curved, organic shape, and hanging plants such as poison ivy can be seen hanging from the railing towards the ground floor.
The tree trunks seen on the ground floor evolve into canopies, which pass through the circular openings in the floor. The MAKE and EDUCATE programmes fusion, due to visitors being allowed to watch and learn about the production process of the ceramics from modelling to painting, from burning to drying on racks.

at 1:50 scale
Continuing to the second floor, the clay jug reaches its third and final section. The outline of the floor keeps to the organic aesthetic and the 1st and ground floors can both be seen through the opening. Here, the SELL and EDUCATE programmes merge, creating a pottery workshop where family, friends, couples or neighbours can meet and spend time together making a piece of ceramics from scratch.
Each of the tables have pottery wheels, and each client gets to pick the colour of the dyes it will paint the piece with. The resulting object can be bought, after it’s burnt and glazed by the professional workers, creating a token that can last forever - as a reminder of the beautiful time spent together.
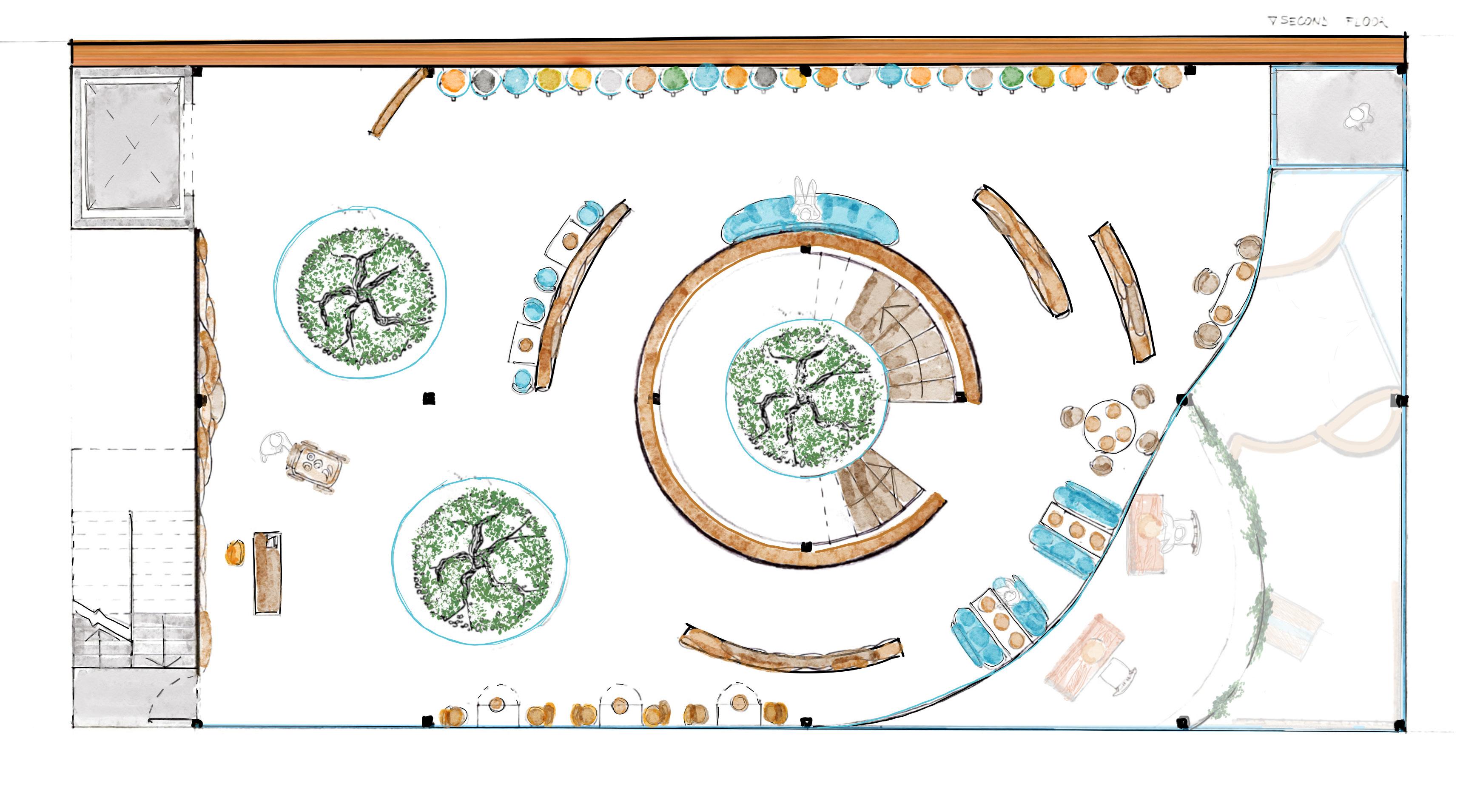 SELL + EDUCATE space
paint picking area
pottery workshop
SELL + EDUCATE space
paint picking area
pottery workshop


at 1:50 scale
The top floor brings the most amazing views of the cityscape, which is why eating at the restaurant or having tea time at the bistro can be a marvelous experience. To top it all off, the food and drinks will be served from ceramic plates, teacups, saucers, bowls or jugs, maybe even the custom ones that the client made itself!
The three trees that live inside the building are ideally tall (aprox. 12 metres) and their canopy constantly maintained to the designated diameter of the floor cutouts. Paperbark maple seems to be the ideal choice both in dimensions and colour, having thick soft papery bark in cream to brown shades, which match the earthy tones of the ceramics, rammed earth and timber elements on the interior. Its foliage is also spectacular all year round.
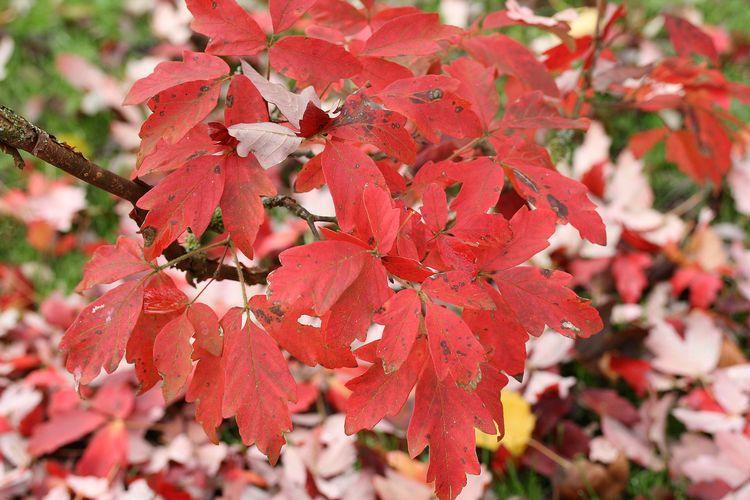
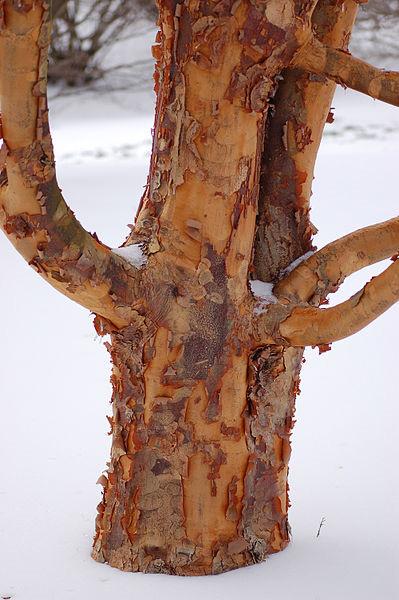

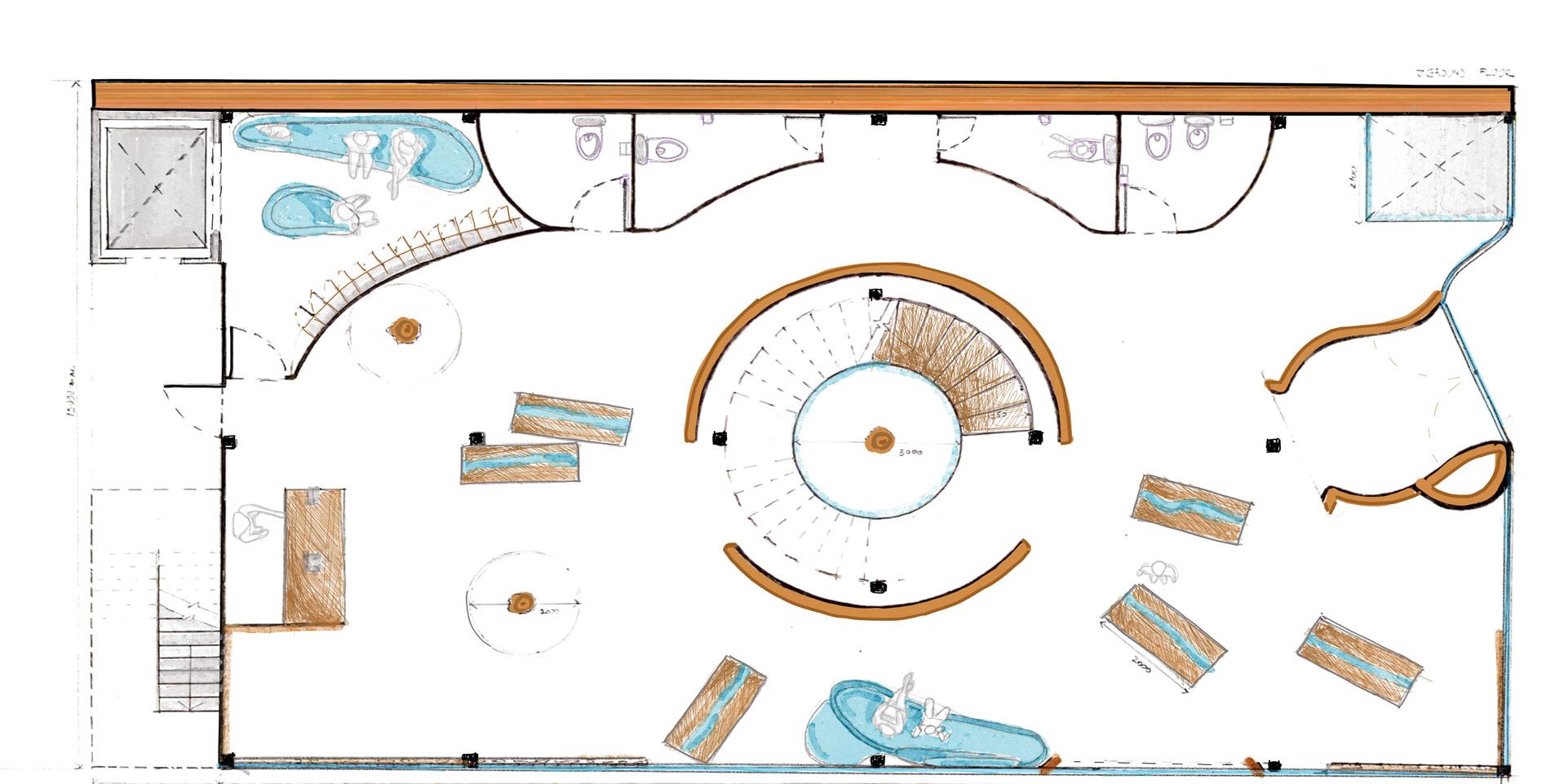

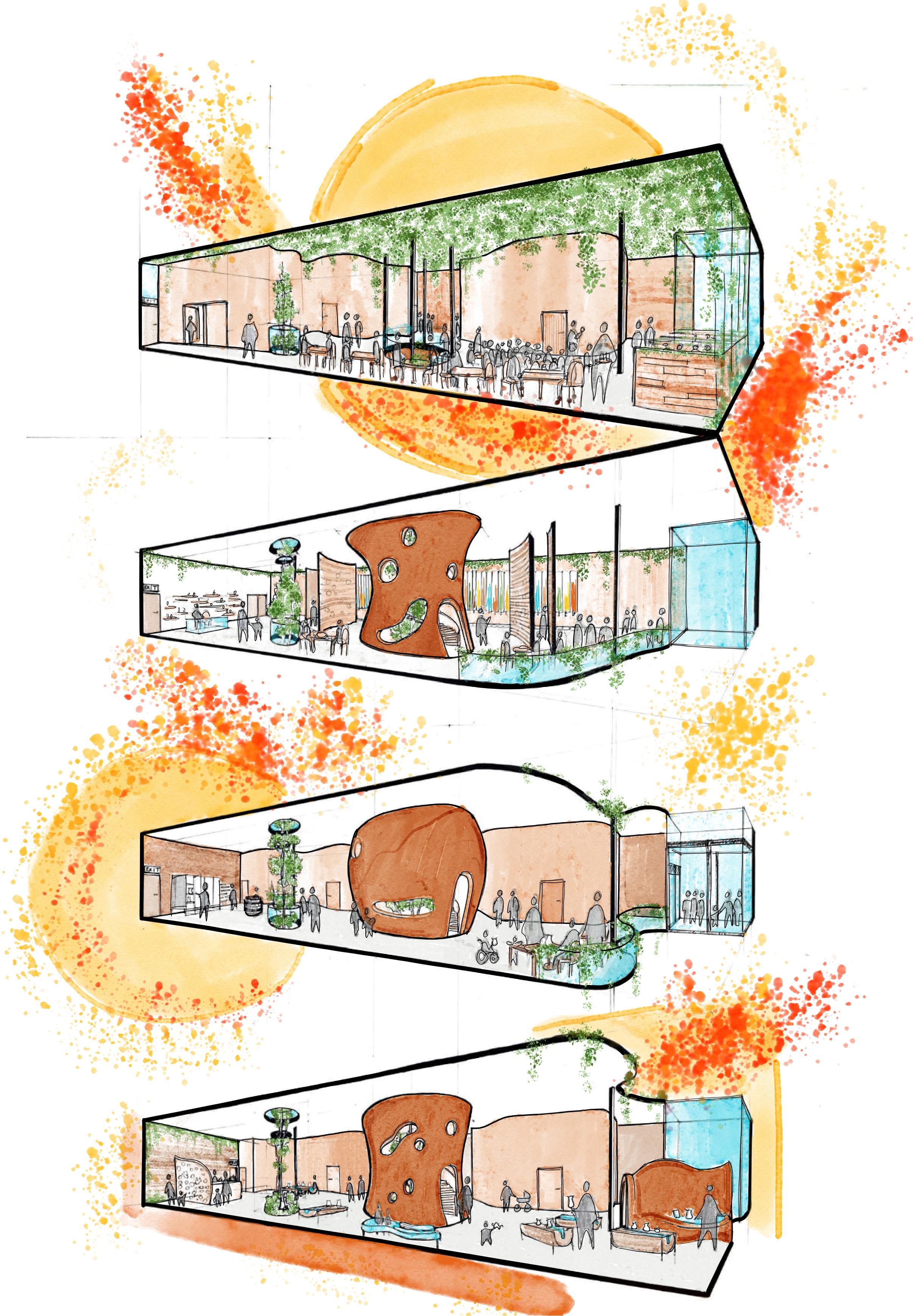
For the exhibit, I was mostly inspired by Tatiana Bilbao’s collages, especially the one for the Louisiana Museum (bottom right). Seeing the multiplicity of views and perspectives in such an abstract, yet expressful composition determined my own experimentation of views and perspectives. The drawing (below) that resulted off these experiments encompasses four 2-point perspectives for each floor, separate yet tied up together by the clay jug structure which defines the proposal.

experimentational sketches of different possibilities for viewing the proposal: axonometric, 2-point perspective, 3-point perspective, succesion of individual perspectives
