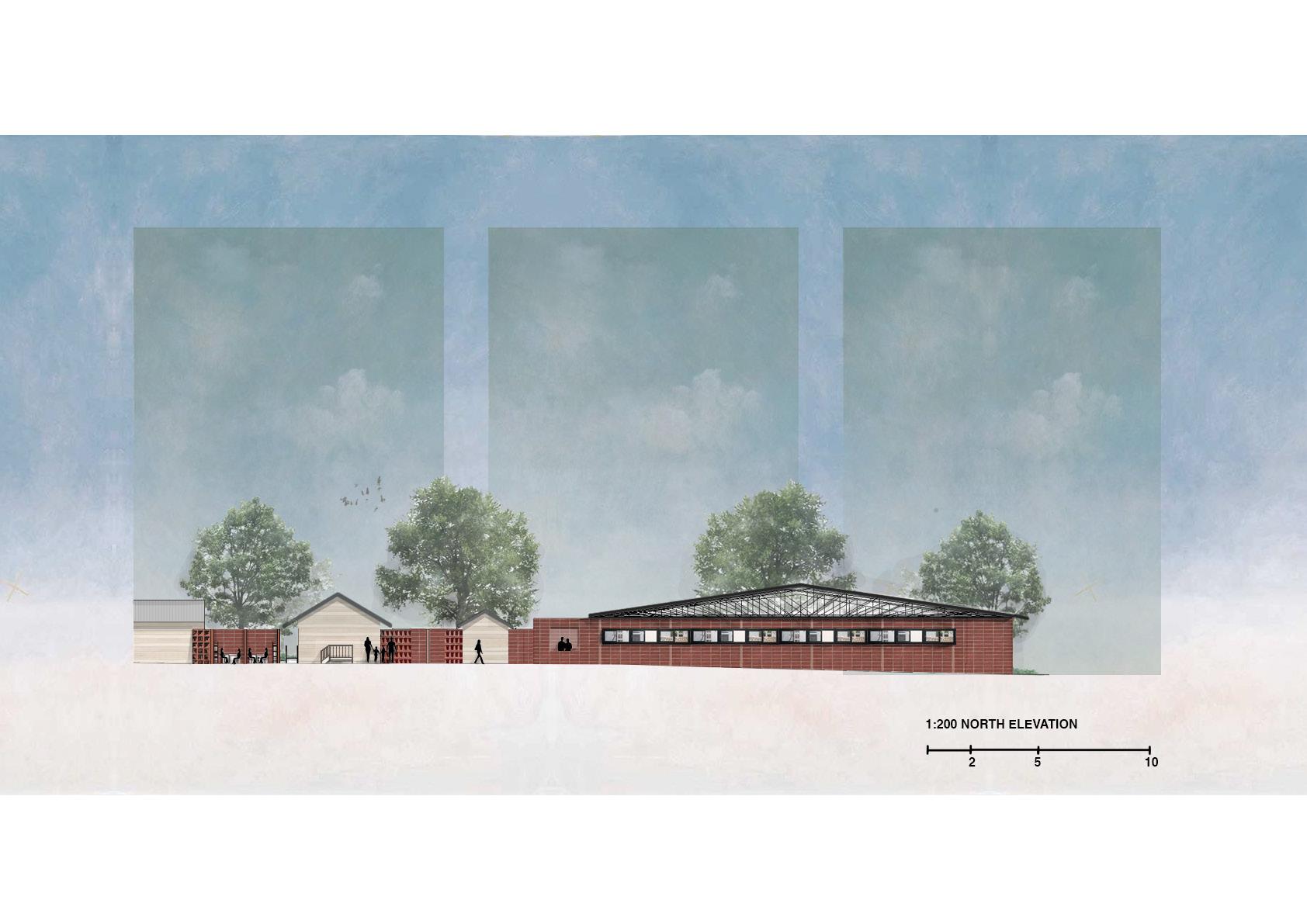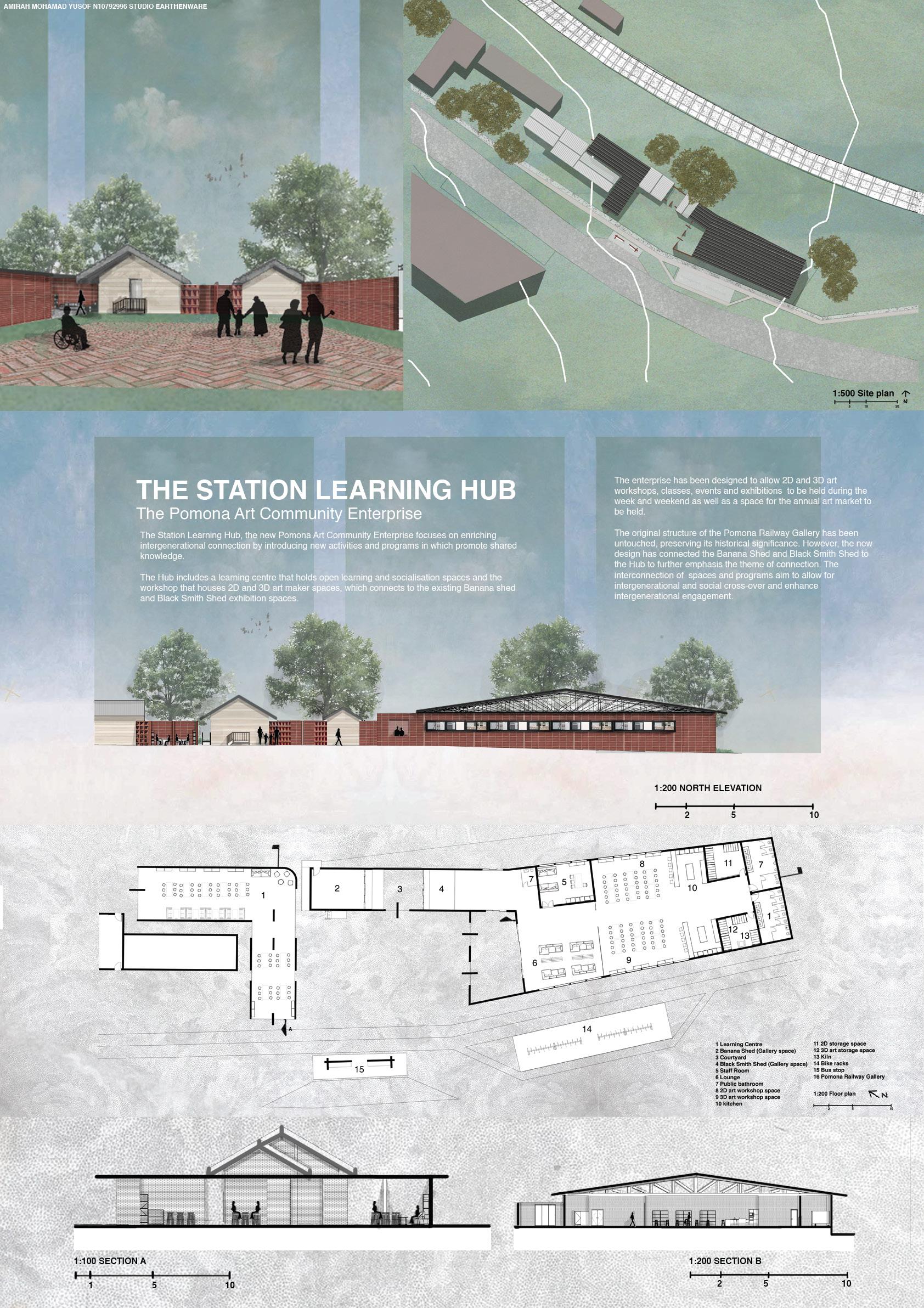PORTFOLIO ARCHITECTURE




Brisbane, QLD
amirahmyusof@gmail.com
0411704345
linkedin.com/in/amirah-mohamad-yusof-507baa1a2
Education
Mansfield State High School, graduated
2019
Bachelor of Design (Architecture) QUT (Queensland University of Technology)
2020-2023 July graduation
Harvardx GSD1x - The Architectural Imagination (edx online course) 2021
Private University Tutor (Student VIP)
Tutoring 1st-year QUT architecture subjects, digital modelling and QUT 1st-year urban planning subjects.
March 2021 - Present
Architectural Internship BA Architects
St Lucia, QLD
Dec 2021 - Feb 2022
Building Designer/ Architectural Technician
AAD Studio
173 Given Terrace, Paddington
July - September 2022
Architectural Student
Bickerton Masters
99 Brooke Street, Fortitude Valley
October 2022 - March 2023
Achievements
President at QUT Architecture Society
2022
Executive at QUT Bubble Tea Society
2021- 2022
Fleetwood Challenge Cup Competition
2021
Adobe x QUT Challenge 2021
Skills
Painting
Architectural sketching
Architectural design
Digital architectural modelling
Physical architectural model-making
Software
Adobe Photoshop (Intermediate)
Adobe InDesign (Intermediate)
Adobe Illustrator (Proficient)
Autodesk Revit (Intermediate)
Autodesk Formit (Proficient)
Rhino 3D and Grasshopper (Basic)
Enscape Rendering Software (Basic)
Lumion Rendering Software (Basic)
Microsoft Word (Proficient)
Microsoft Powerpoint (Proficient)
Microsoft Excel (Proficient)
Languages
English (native speaker)
Malay (native speaker)
French (Intermediate)
References
Albert Daher: Owner, director and lead designer of AAD Studio Ph: 0411871 717
albert@aadstudio.com.au
Viora Deng: Project Lead at Bickerton Masters
viorad@bickertonmasters.com.au
(On request)
 Twin Gable House (1962), A Quincy Jones and Frederick Emmons
Twin Gable House (1962), A Quincy Jones and Frederick Emmons
1. Work Experience
5. Letter of Reference Selected Works
2. The Station Learning Hub: Pomona Art Enterprise
3. Adobe x QUT Challenge
4. QUT Architecture Society 2022


• Developed and contributed to mulitple education projects
• Produced visually compelling presentation boards for client meetings, effectively communicating design concepts, and facilitating client engagement and decision-making processes.
• Contributed ideas and design development for projects
• Participated in skill-development workshops
• Applied expertise in developing tailored interior design fitouts that aligned with client briefs, meticulously considering factors such as aesthetics, functionality, and brand identity.

• Ordered samples and materials for client presentations from suppliers
• Developed specifications for multiple projects
• Spearheaded the proposal and development of a comprehensive landscape design for an education project, taking into account key factors such as functionality, aesthetics, and sustainability.
• Crafted a compelling presentation to effectively communicate the design concept during a pivotal team meeting, resulting in the successful endorsement and selection of the design for the project.
• Leveraged Revit software to continually refine and meticulously model the landscape design, ensuring precision and seamless integration within the broader project framework.

• Actively participated in site visits to gain valuable insights and firsthand experience in project execution.
• Fostered stronger working relationships by actively engaging and collaborating with colleagues during Bickerton Masters events.
• Contributed to community engagement by creating compelling content for the Bickerton Masters social media page, showcasing ongoing projects and connecting with the wider community.
Year : Sem 1 2022
Location : Pomona, Noosa
We were tasked with designing a ‘Community Enterprise’ dwelling that would connect with the existing Noosa Hinterland community and site to encourage intergenerational engagement.
The Station Learning Hub focuses on enriching intergenerational connections by integrating a learning center and art workshops within the existing site.
The main design aspects of this project are the use of brick facades to promote passive design and spatial organization to encourage human-centered design and flow


Year : Sem 2 2021
Team members: Tulika Albuquerque, Fiona-Maria Meier and Amirah Mohamad Yusof
The challenge invited us to work with a team to design and share a digital solution in which would highlight our chosen SDG (Sustainable Development Goal), utilising Adobe tools. Within our team we decided to focus on SDG #5, Gender equality and created an impactful poster using Adobe Photoshop.
Our poster is also featured on Dr Tim Kitchen’s (Adobe Senior Education Specialist) website https://lnkd.in/ejKSsa4x





The QUT Architecture Society is a student-run community that fosters collaboration, development, and passion for architecture within design students and the wider QUT student body. Open to anyone interested,
QUTAS routinely hosts a wide variety of educational, social, and industry-based events. Aiming to make university as enjoyable as possible while also providing our members with a safe space to have fun and enjoy themselves while creating new friends and connections.
My role as President at QUTAS for 2022 comprises of managing the QUTAS executive committee of 12 executives, delegating amongst the graphics, social media, events, sponsorship, merchandise and finance team, and overseeing each teams’ activities as well as managing 18 QUTAS volunteers.

I have the responsibility and honour of recruiting QUT students and providing them with the opportunity to be a QUTAS executive or volunteer. With this responsibility, I strive to provide these opportunities to students who are POC (People Of Colour), being a POC myself, and international students.


Semester 1 of 2022 has been an amazing year for the team. We’ve received the highest memberships out of all the years QUTAS has been running and have set an academic program called Student Help Sessions which hopefully will continue in the future.
QUTAS Executive Committee: Fiona-Maria Meier (VP), Joy Yovanovich Merit (Treasurer), Tulika Albuquerque (Secretary), Luthfia Ilmi Setyaningtyas (Graphics Coordinator), Athaya Zahra (Graphics Officer), Nidhi Kodate (Social Media Coordinator), Princess Avia (Social Media Officer, Ethan Clark (Marketing Coordinator), Anushka Shah (Events Coordinator), Soo-Hyun Lee (Sponsorship Coordinator) and Azzen Ramathan (Merch Coordinator)
Held in collaboration with Bickerton Masters, DWP, LAT27 and Vokes and Peters, QUTAS hosted our popular office tours. Aimed at providing our student members with a clear behind-the-scenes insight into Brisbane’s architectural industry while also supplying them with the ability to ask questions and understand how an architectural practice works.
Tours were hosted and guided by staff members, allowing for an engaging and educational event for students. Moreover, it provided QUTAS members with a collaborative and connective experience.



Bickerton Masters, DWP, LAT27 and Vokes and Peters
QUTAS and the QUT Interior Architecture society, GR-ID were proud to organise and hold the first student run Built Environment exhibition to faculty, the design industry and the wider Brisbane community. We were grateful to be able to share an evening of networking and celebration with our fellow graduates, QUT staff and industry guests.

This event was generously supported by sponsors that were collected by the team and the School of Architecture and the Built Environment (ABE) as well as the dedication and hard work from our volunteers.
BUILT ENVIRONMENT GRADUATE EXHIBITION 2022: ARCHITECTURE, INTERIOR AND LANDSCAPE ARCHITECTURE


Qu››‡sl”‡‹ U‡—v›rs—ty of T›c–‡ology
G”r‹›‡s Po—‡t c”†pus
2 G›org› Str››t GPO Bo£ 2434
Br—sb”‡› Ql‹ 4001 Austr”l—”
P–o‡› ú61 7 31385229
k—rsty.volz@qut.›‹u.”u ¢¢¢.qut.›‹u.”u
30/07/2021
TO WHOM IT MA CONCERN
RE: L›tt›r of R›f›r›‡c› for A†—r”– usof
I –”v› k‡o¢‡ A†—r”– usof ”s ” stu‹›‡t of ”rc–—t›ctur› —‡ †y s›co‡‹ y›”r ‹›s—g‡ stu‹—o ”s ¢›ll ”s –›r l›”‹›rs–—p t–roug– stu‹›‡t-l›‹ ”ct—v—t—›s ”t t–› Qu››‡sl”‡‹ U‡—v›rs—ty of T›c–‡ology.
A†—r”– —s ” ‹›‹—c”t›‹ ”‡‹ –”r‹¢ork—‡g stu‹›‡t ¢–o —s s–o¢—‡g s—g‡—f—c”‡t pro†—s› —‡ –›r t›c–‡—c”l ”‡‹ pr›s›‡t”t—o‡ sk—lls. S–› —s ” v›ry c”p”bl› stu‹›‡t ¢–o poss›ss›s ›£c›ll›‡t co††u‡—c”t—o‡ sk—lls.
R›c›‡tly, I ¢ork›‹ ¢—t– A†—r”– o‡ ” stu‹›‡t co†p›t—t—o‡ org”‡—s›‹ by ”‡ —‡‹ustry r›s›”rc– p”rt‡›r, Fl››t¢oo‹, c”ll›‹ t–› C–”ll›‡g› Cup. For t–—s co†p›t—t—o‡, stu‹›‡ts ¢›r› c–”ll›‡g›‹ ¢—t– t–› t”sk of —‹›‡t—fy—‡g pr›f”br—c”t—o‡ solut—o‡s for ” †ult—-r›s—‹›‡t—”l r›furb—s–†›‡t of ” –›r—t”g› bu—l‹—‡g. A†—r”–¢ork›‹ ¢—t– stu‹›‡ts fro† QUT�s Co‡struct—o‡ M”‡”g›†›‡t ‹›gr›› to ‹›v›lop ” –—g–ly r›solv›‹ ”‡‹ sop–—st—c”t›‹ ‹›s—g‡ outco†›.
A†—r”– –”s s–o¢‡ l›”‹›rs–—p t–roug– –›r —‡volv›†›‡t ¢—t– t–› Arc–—t›ctur› Soc—›ty ”t QUT. It —s ”l¢”ys ”

‹›l—g–t to s›› A†—r”– ¢ork—‡g ¢—t– –›r p››rs o‡ c”†pus ”‡‹ I k‡o¢ t–”t A†—r”– ¢oul‹ co‡tr—but› to ”
t›”†, ”‡‹ off—c› cultur›, —‡ ” †›”‡—‡gful ”‡‹ v”lu”bl› ¢”y.
I ¢oul‹ –”pp—ly r›co††›‡‹ A†—r”– for ”‡y rol› ¢—t–—‡ ”‡ ”rc–—t›ctur”l off—c›
R›g”r‹s, Dr K—rsty Volz P–D, MArts(R›s), M”rc–, BD›s(–o‡s), BBltE‡v, D—pArc–T›c–
L›ctur›r —‡ Arc–—t›ctur›
Subj›ct Ar›” Coor‹—‡”tor, Arc–—t›ctur›
Qu››‡sl”‡‹ U‡—v›rs—ty of T›c–‡ology