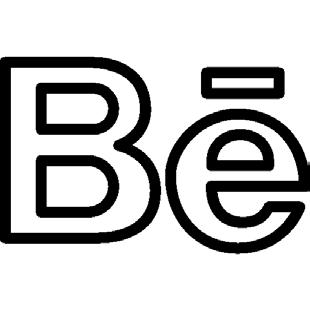Abdelmonem Ibrahim ArchVis Portfolio



















Since 2015, I have been publishing 3D models online to help other creators save time and acheive their vision using my ready to use assets. The models are created carefully with attention to detail and ready to be used on different applications on different files formats.
The models have been downloaded by hundreds of 3d artists and I have recieved very positive feedback.
My Page on Turbosquid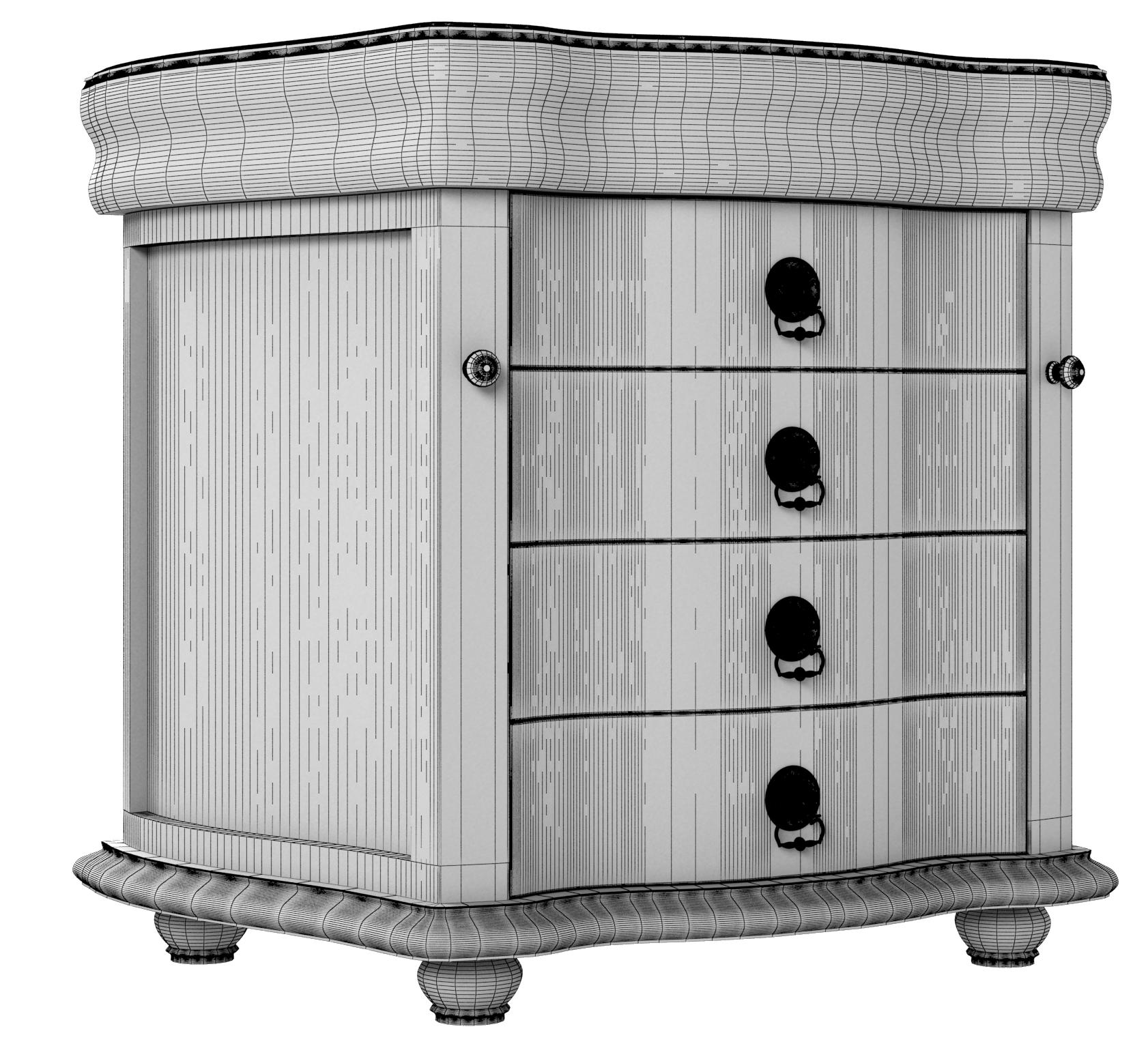
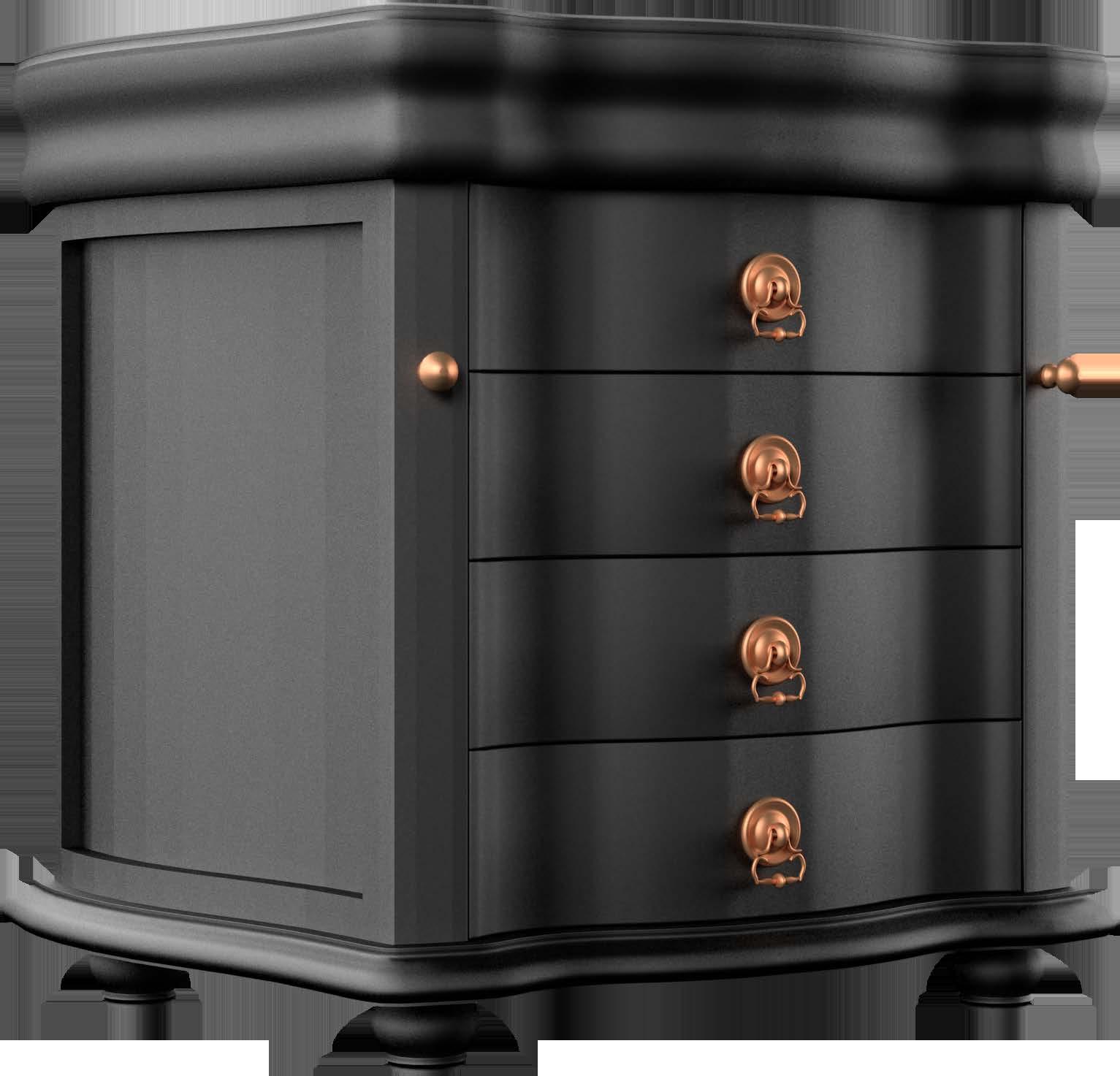


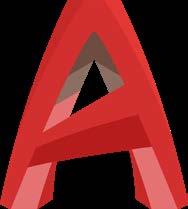
For this family, the goal was to create a spacious reception and living area. The design utilizes the dining area as a central focal gathering point and extends it to generous seatting areas encapsulating a salon and an open kitchen.
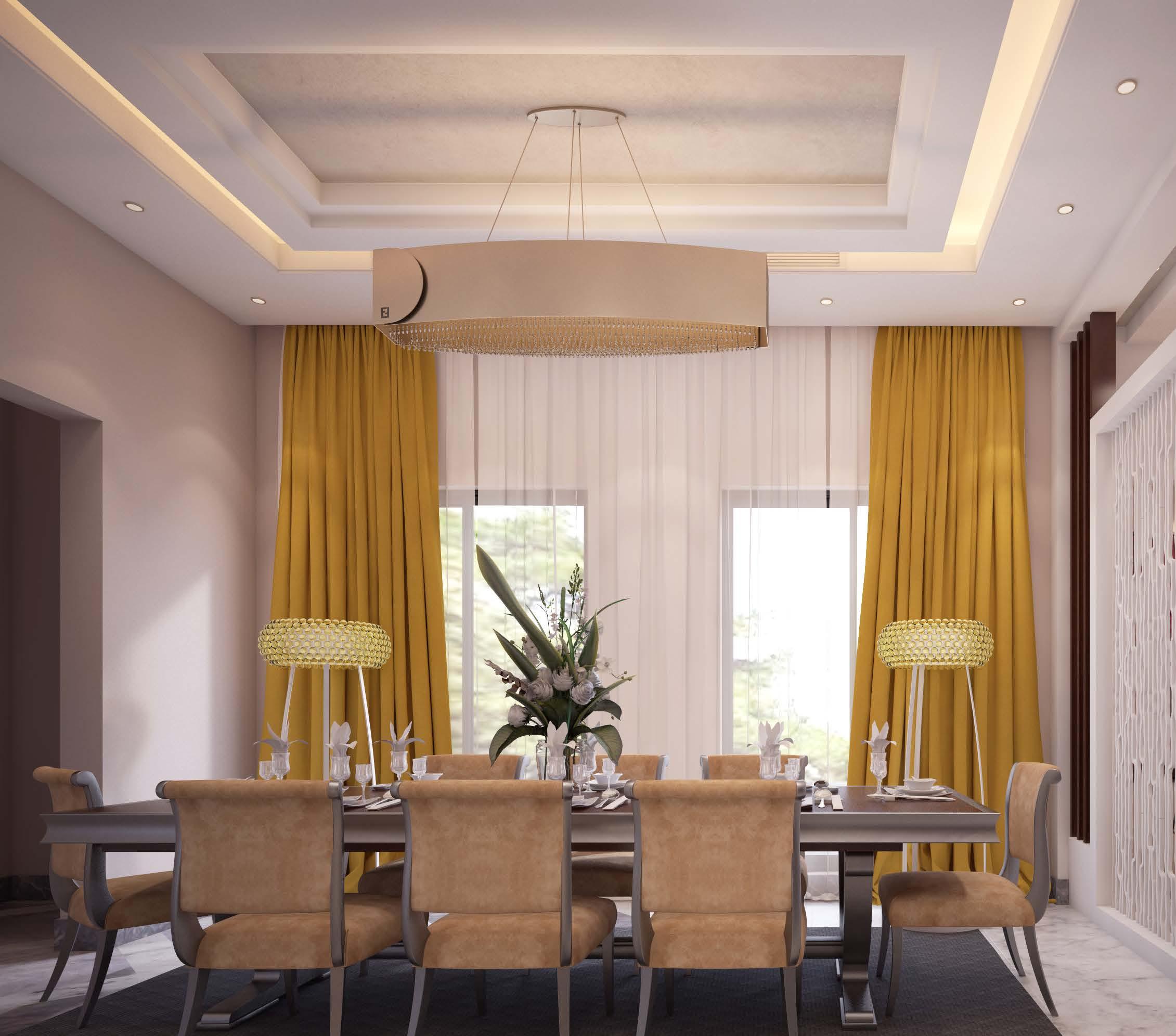
The colors were chosen to reflect the vibrant identity of this young energetic family with big windows that secure plenty of light for them to enjoy their everyday activities.
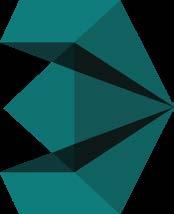

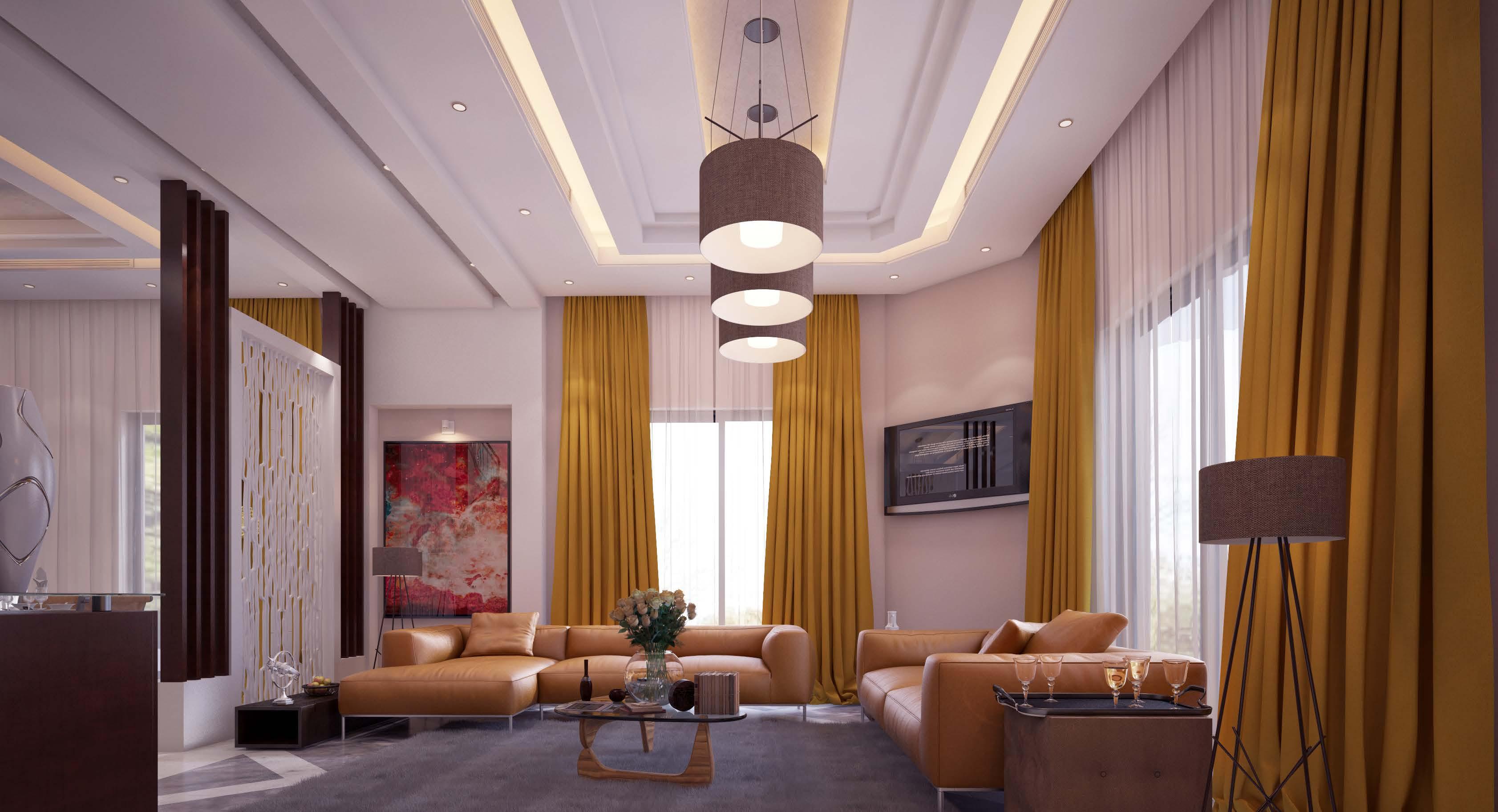
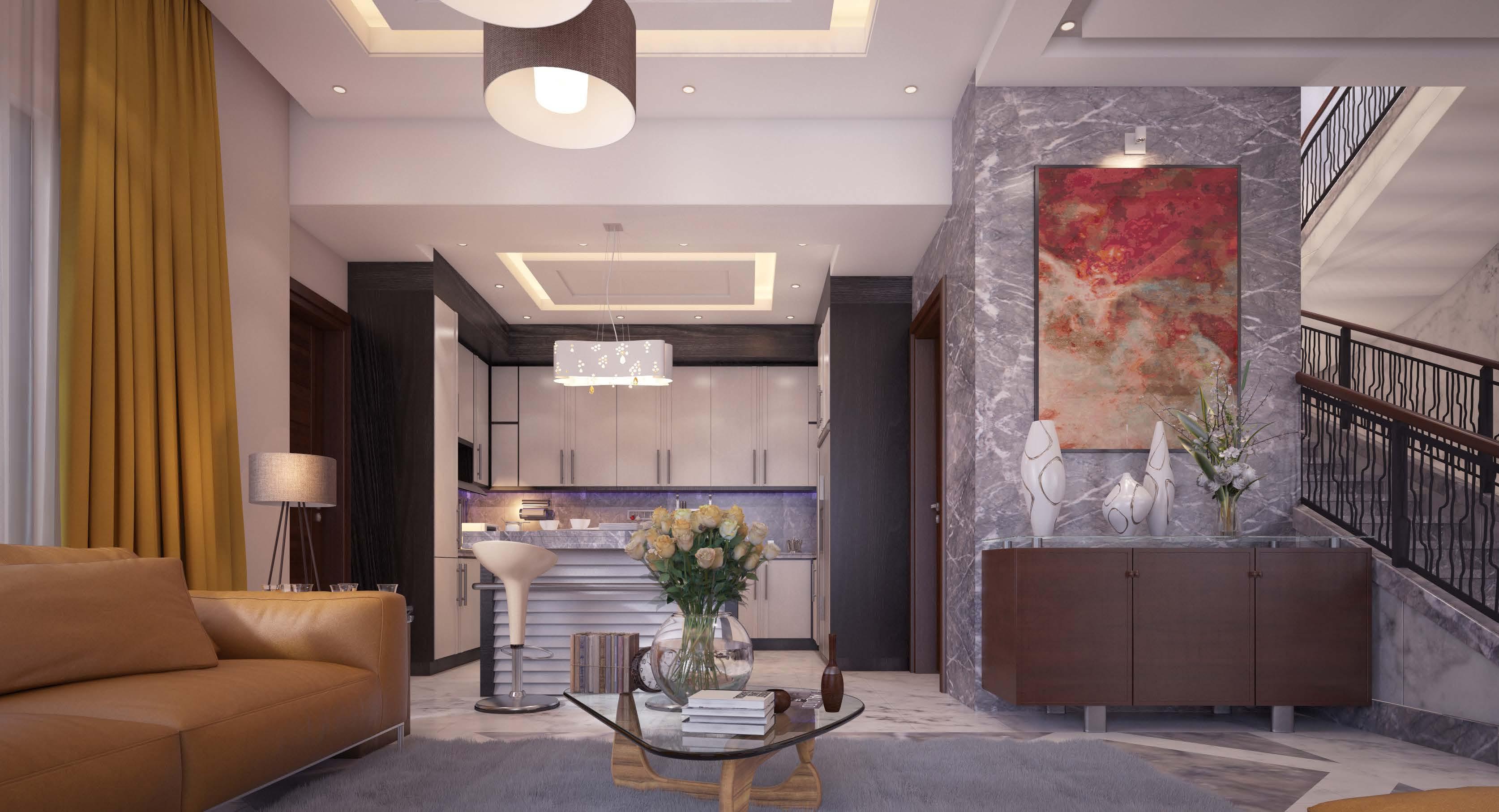




The visualisation was part of the drawings submitted to secure the building permit as well as for the landlord to comprehend how the building will look and feel.
I built the model based on 2d drawings coming from AutoCAD, modeled on 3d-Max, and did the texture, lighting, and rendering using Vray. All the post-production works were done using Photoshop, setting the atmosphere of the image and increasing the contrast and material fidelity.



Working with large urban areas is a challenge, not only for the hardware, but also for the software to not crash. For this project, I followed strict rules to split the project into different areas that I worked on separately, then merged them all into one main render file. Using methods like Xrefs and lowpoly modeling techniques was very helpful in creating these large-scale visualizations quickly and efficiently.




 Al Gabal
Stills
Al Gabal
Stills



This animation was developed based on the previous Stern project. The video aimes to express the feel and atmosphere of the building, showing different situations of the users, different views and in different seasons. The video is used for promoting the office work online as well as showing clients what kind of architecture we do.





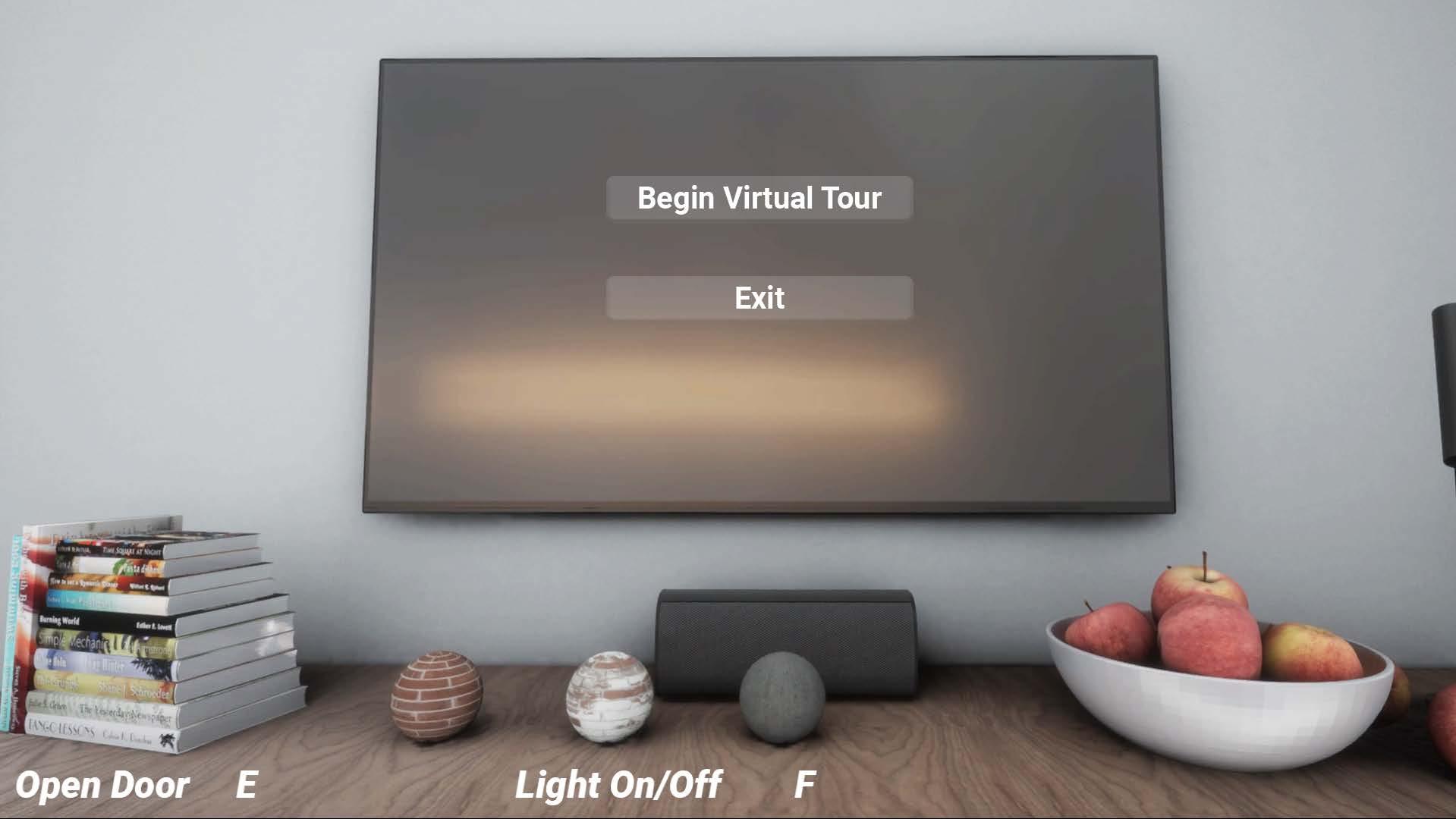
Realtime Interactive

I developed this project to explore the possibilities of creating an interactive immersive experience, going one step further than animation videos. Here the user makes a walkthrough, moving around the space and interacting with it.
The Project contains the following features:

Easy to use user interface


Interactive doors and lights
Zoom function
Ready for Windows and Mac OS

All these intractions happen in realtime
- Turn Lights on/off


- Change room materials
- Open/close doors
- Background sounds
- Music player




