Portfolio Abdelmonem Ibrahim 2023 COMPUTATION
Abdelmonem Ibrahim
Architekt | BIM Specialist
12059 Berlin, Deutschland
amoniem.ibrahim@gmail.com
linktr.ee/abdelmonem
+(49) 15257331803
Ausbildung
MA. in Architecture DIA Bauhaus
Oct. 2018 - März 2021
Hochschule Anhalt, Dessau, Deutschland
Erasmus Program
Oct. 2019 - Jan. 2020
University of Liverpool, Liverpool, UK
Bachelor of Architectural Engineering
Oct. 2006 - Aug. 2011
Zagazig University, Sharkia, Ägypten
Sprachen
Workshops
Evolving Permutations/ Generative Design
DigitalFutures 2022/ Juni 2022
Performance-based Building Massing
DigitalFutures 2021/ Juni 2021
Photogrammetry Based Generative Design
CAADRIA2021/ März 2021
AI In+form: Bio-inspired Solar Designs
CAADRIA2021/ April 2021
HI-Cy:Hybrid Intelligence Cy-Matters
DigitalFutures 2020/ Juni 2020
Referenzen
Piotr Musierowicz - Geschäftsführer - WERK PM Architektur GmbH
musierowicz@werkpm.de
Marco Mondello - Teamleiter BIM bei CKSA & Lecturer at Hochschule Anhalt
Linkedin
Sameh Balo - Architekt bei 2ABauArt GmbH
s.balo@2a-bauart.de
Deutsch Englisch Arabisch Muttersprache A1 A2 B1 B2 C1 C2 A1 A2 B1 C1 C2 B2
Berufserfahrung
AgroSolar Europe GmbH - Berlin, Deutschland
Aug. 2022 - Juli. 2023
Agri photovoltaic system / Baugenehmigung, Animationen
Entwicklung Skripte mit Grasshopper zur Optimierung des Zeichnungsprozesses für Agriphotovoltaik-Projekte.
Erstellung und Einreichung von Baugenehmigungsanträgen für verschiedene Projekte
Durchführung von Vor-Ort-Besuchen und Bewertungen zur Datenerhebung für Design- und Planungszwecke.
2A BauArt - Berlin, Deutschland
Okt. 2021 - März. 2022
Wohnhäuser, Seniorenwohnungen / 3D-Perspektiven, Animationen
Selbstständige Visualisierung und Animation architektonischer Inhalte für Wohnhäuser und Seniorenwohnungen
Mitarbeit und Erstellung von Architekturzeichnungen für Wohngebäude LPH 1-4 HOAI
Erstellen von BIM-Modellen, Verwaltung von BIMcloud
Inform AG - Leipzig, Deutschland
Mai 2020 - Dez. 2020
Wohngebäude / Außenbereich Bildern, Animationen

Renovierung von Wohnhäusern LPH 1-5 HOAI

Erstellen von Architekturzeichnungen und 3D-Visualisierung für Wohnprojekte
Erstellen von BIM-Modellen, Verwaltung von BIMcloud
A-R-T Vision Architects - Kairo, Ägypten
Jan 2016 - Sep. 2018
Wohngebäude, Büroräume, Hotels, Bildungsbauten / 3D-Perspektiven, Animationen
Mitarbeit und Entwurfsgestaltung in verschiedenen Projekten
Unterstützung bei Wettbewerben und Machbarkeitsstudien
Erstellung von Architekturzeichnungen für Wohngebäude, Schulbauten und Hochschulen Projekten LPH 1-4 HOAI
Yara Societe Construction - Conakry, Guinea
Okt 2014 - Oct 2015
Leitung von Bauarbeiten LPH 5-9 HOAI für 2 Großprojekte
Acht Wohntürme mit insgesamt 360 Wohnungen auf 17 Etage, Budget von 30$ Mil.
Conakry Hauptmarkt mit 16 Büros und 800 Geschäften, Gesamtfläche ca. 55000 Quadratmeter und Budget von +50$ Mil
Vision Consultants - Kairo, Ägypten
Juli 2012 - Okt 2014
Wohngebäude / Außen, Innenräume / 3D-Perspektiven
Erstellung von Architekturzeichnungen und 3D-Visualisierung für Wohngebäude, Kulturbauten LPH 1-4 HOAI
Parametric
Rhino
Grasshopper/Dynamo

Python
BIM
Archicad


Revit

Vectorworks

Modeling
3D Max
Autocad

Sketch up
Render Engines




Vray
Unreal Engine
Twinmotion
Post production
Photoshop

Indesign

Davinci Resoulver
Allgemein
Office suite
Derzeit lernen
C#

html



css

Computerkenntnisse
CONTENTS
Sydney Skyscraper
Generative Design - Workshop - U-nat 2022
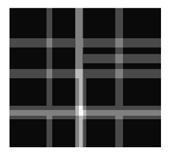
Shelter 4.0
Academic, Research-based design, Master Thesis 2021
Photogrammetry Based Generative Design
Workshop project - CAADRIA 2021

Skyscraper Design - Generative Design Approche
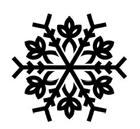

UNAT- 2022, Workshop project


I developed this project during a workshop exploring Genetic Algorithms for interactive optimization. Our focus was using these algorithms to design high-rise structures in an urban setting. Genetic Algorithms, inspired by biological evolution, excel in multi-objective problem-solving and find applications in art, music, fashion, and architecture. This project showcases the fusion of technology and creativity, pushing architectural boundaries and inspiring innovation.
Design Question: When dividing a tower form into three distinct boxed volumes, what is the range of possible arrangements to explore, and which arrangement yields the most compelling composition?
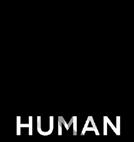
Formulating the design problem - Setting the design objectives - Defining gene components

Setting user selection

solver Visualizing the results
The evolutionary
A single evolutionary generation ranked according to its success in achieving the specified numerical design objectives
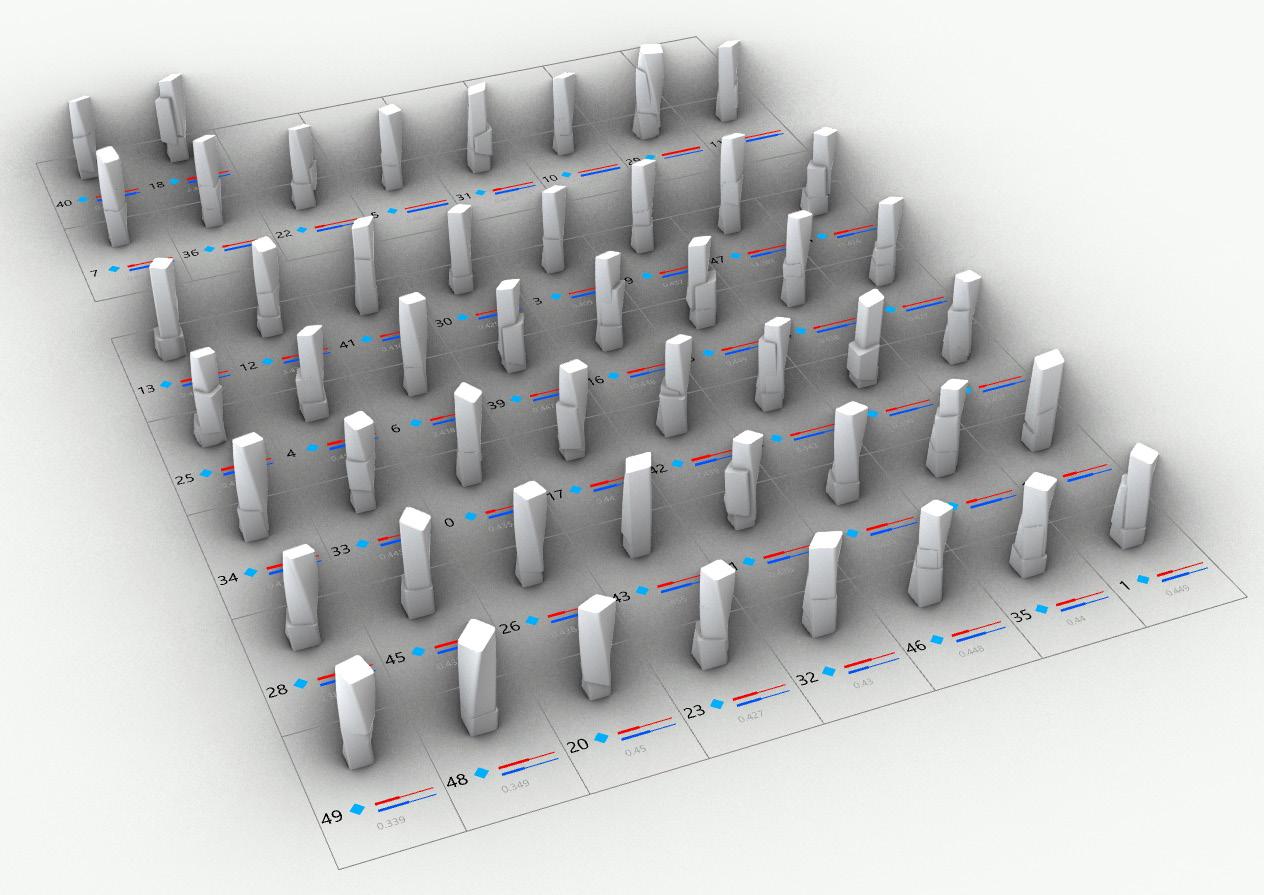
I used the algorithm to generate a diverse set of design solutions, not just one. This approach addresses the complex nature of multi-objective architectural design, where conflicting quantitative and qualitative objectives are common. Here, I can actively guide the algorithm in real-time to incorporate my subjective judgment, going beyond pure optimization to create more refined designs

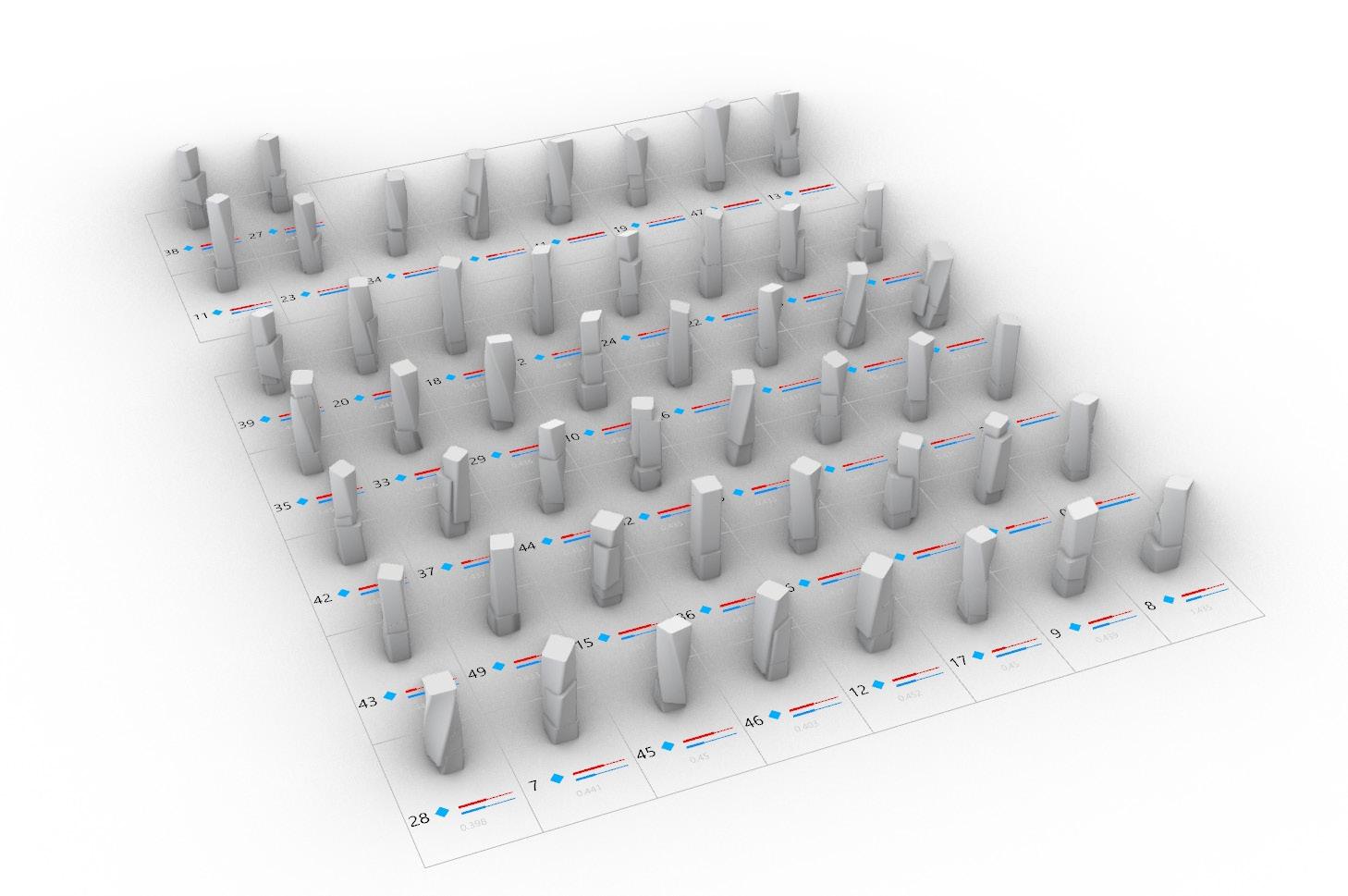


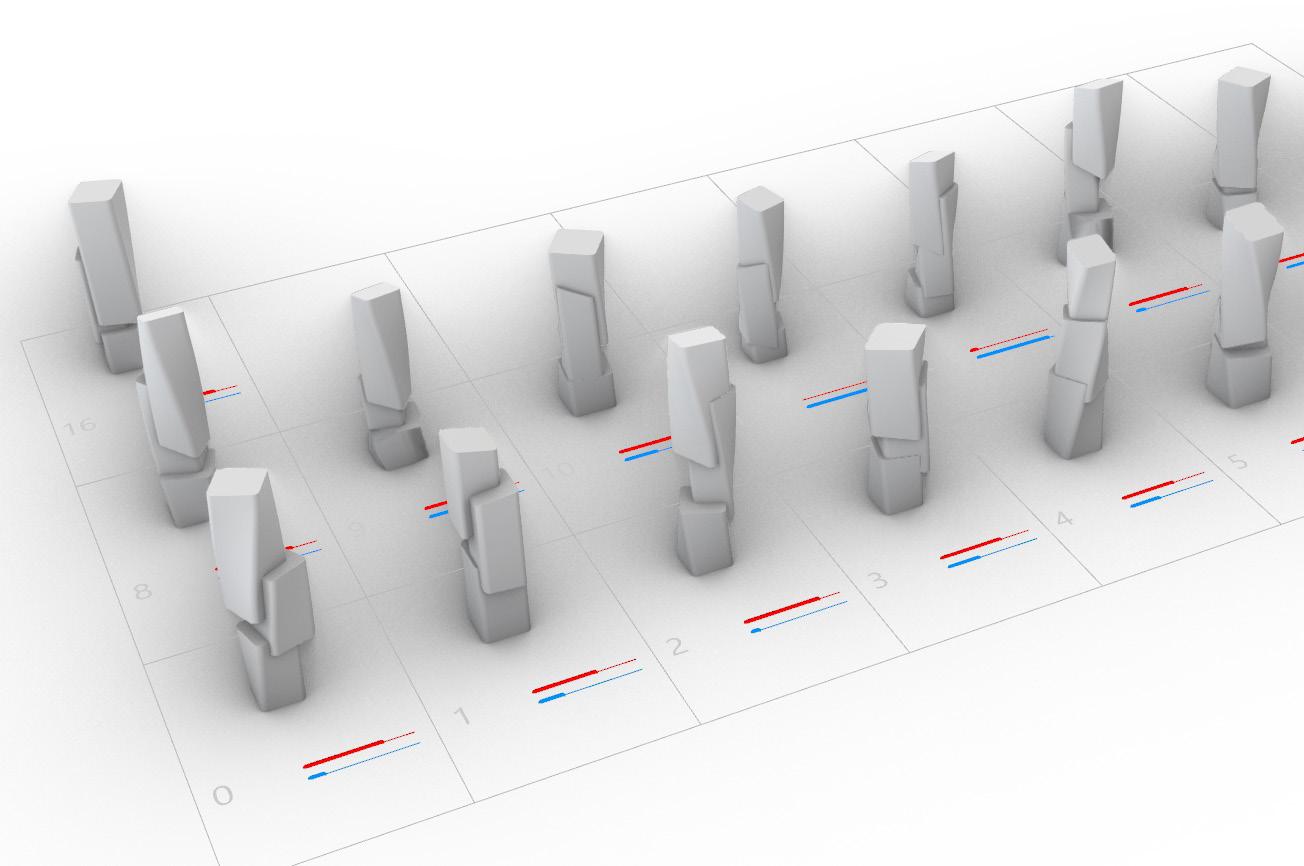
I guided the algorithm to achieve my design goal, which emphasized maximizing horizontal displacement, minimizing Box 3 volume relative to the total volume, and enhancing accentuating rotation. Through this interaction, I steered the algorithm towards generating variations that aligned with these design objectives, all while maintaining the predefined numerical targets, such as increasing floor area and building height.




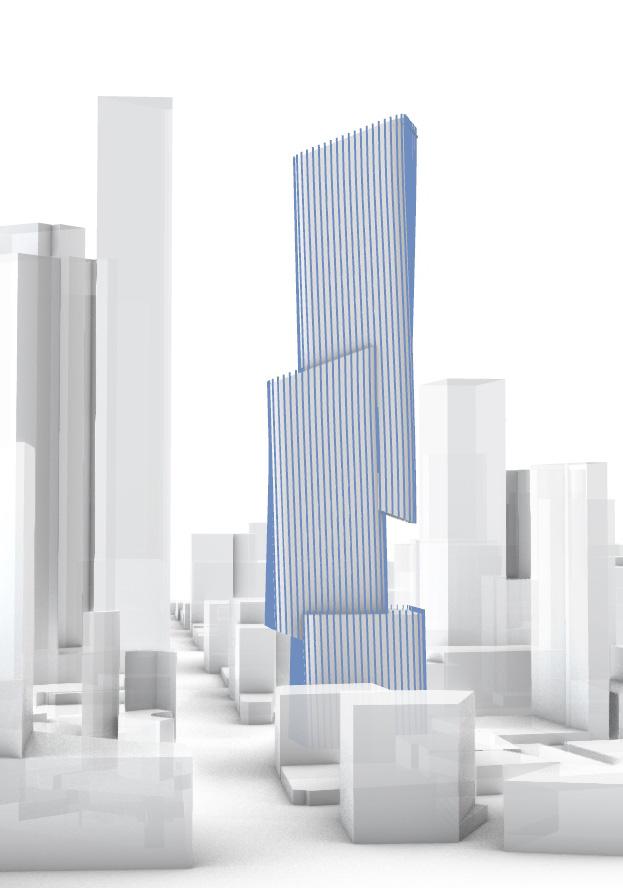


This approach enables exploration of the design space from the earliest stages of the design process, providing architecture teams with valuable insights to inform their decisions. It results in an efficient and informed method for navigating the design space.
In this process, the algorithm generated 1,250 design variations across 25 generations, each containing 50 variations. This entire exploration took just 10 minutes
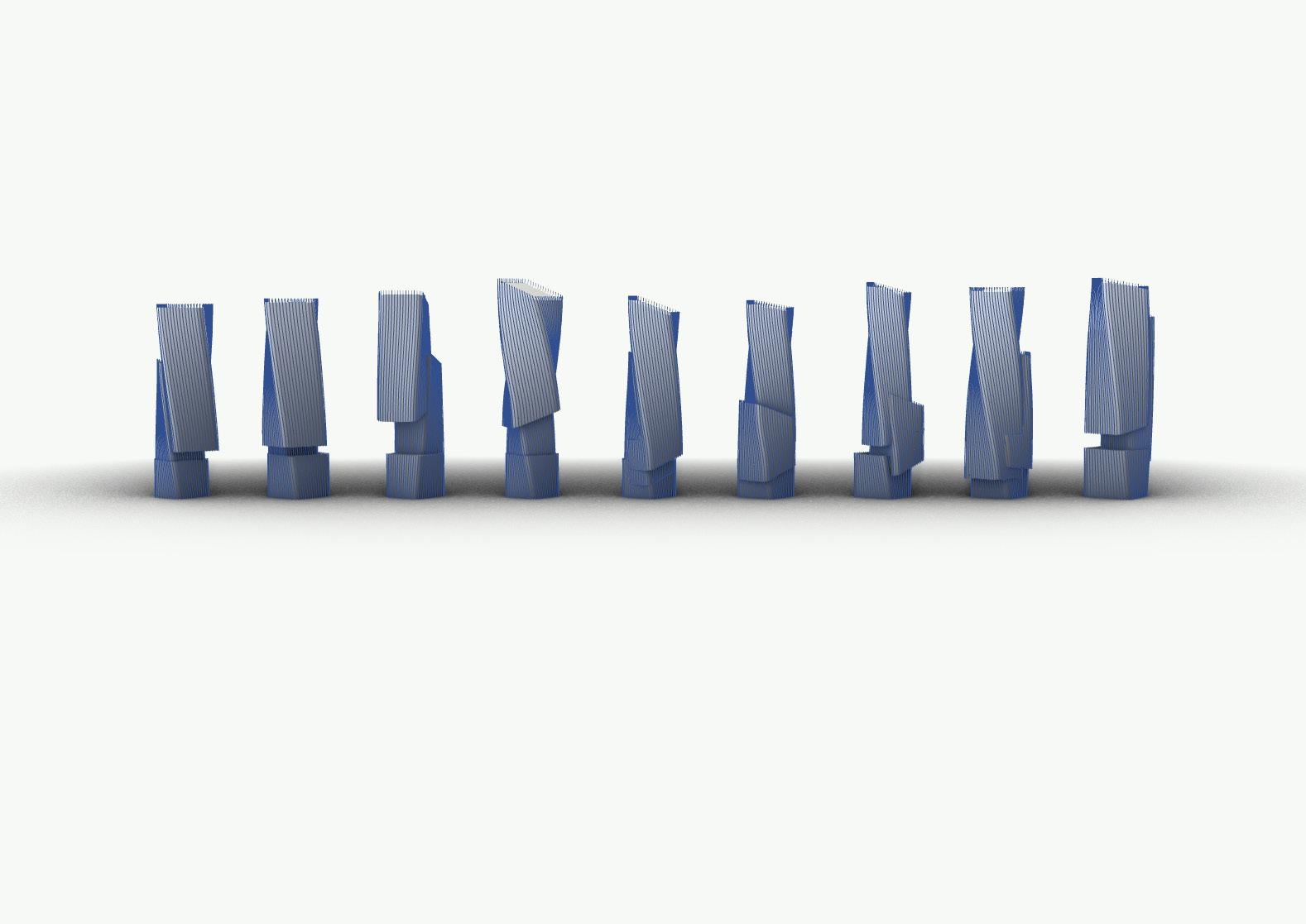
Master Thesis WS2021



DARS - Hochschule Anhalt


My thesis delved into the integration of robotic technologies and parametric design in architecture, with a specific focus on addressing refugee shelter challenges in Berlin. The core idea was to transform these shelters into vibrant spaces for co-living, learning, and working. This approach aimed to encourage interaction between immigrants and local communities.
To achieve this, the design featured two distinct yet harmonious structures. One, a static component, utilized existing containers for permanent activities. The other, constructed from flexible wood, provided adaptable spaces for various activities tailored to users’ needs. This concept sought to reimagine the role of refugee camps, fostering integration and community engagement.

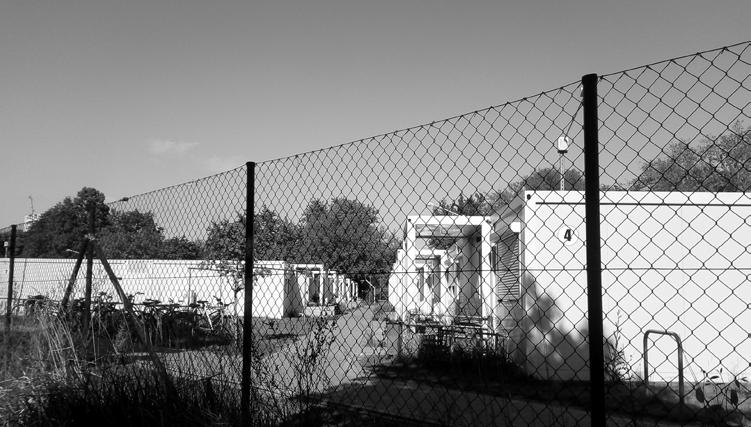
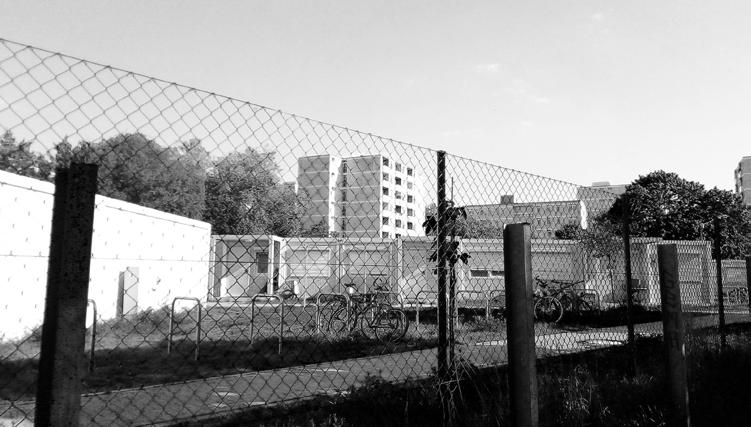
SHELTER 4.0
Form Finding
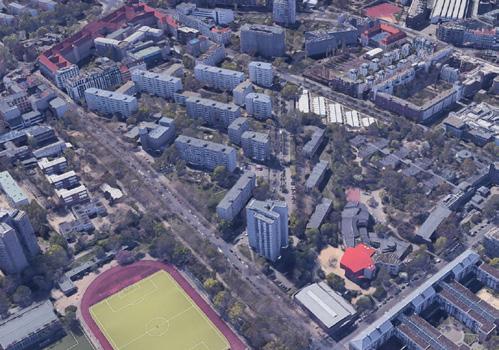



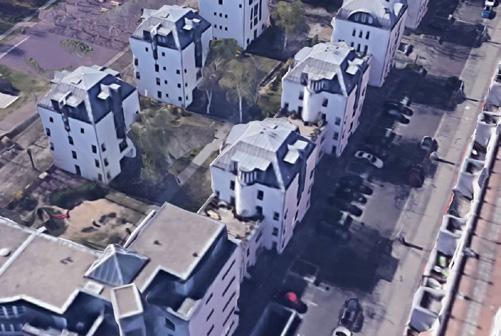



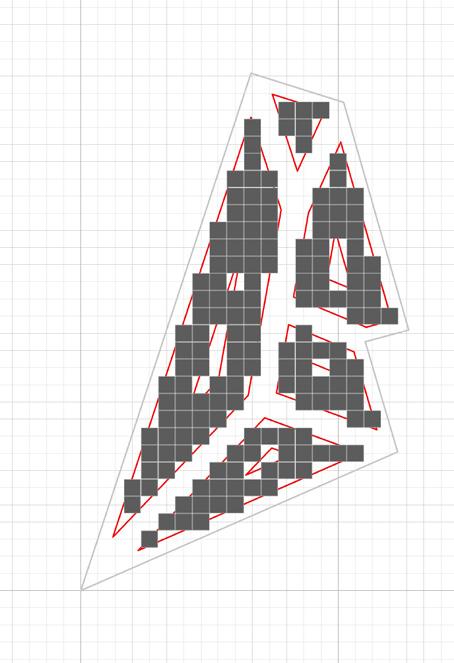
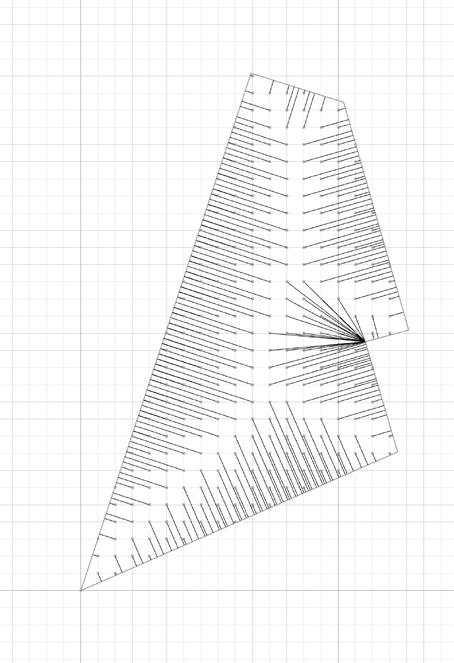


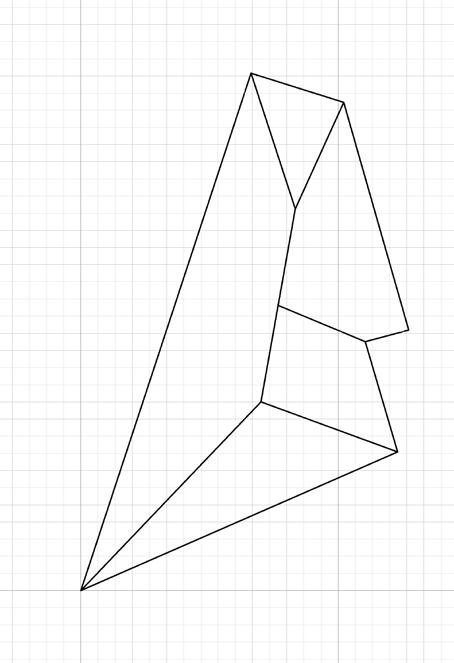

Spacing = 5.0 m Site outline Max Length = 30.30 m Clusters outline Inside Paths Voids inside clusters Clusters forms
Site
Alte
Jakobstraße
4, kreuzberg, berlin
Residential Educational Residential / Culture Sport Site
Stacking upper containers above the first floor creates a connected mass with wider unit entrances due to a double-height void
Co - Resident
The connecting platform boosts cluster connectivity while also increasing privacy.

Three containers house the shelter units, creating space between them for daily semi-public activities
Base units elevate main spaces and create a semi-open public ground floor

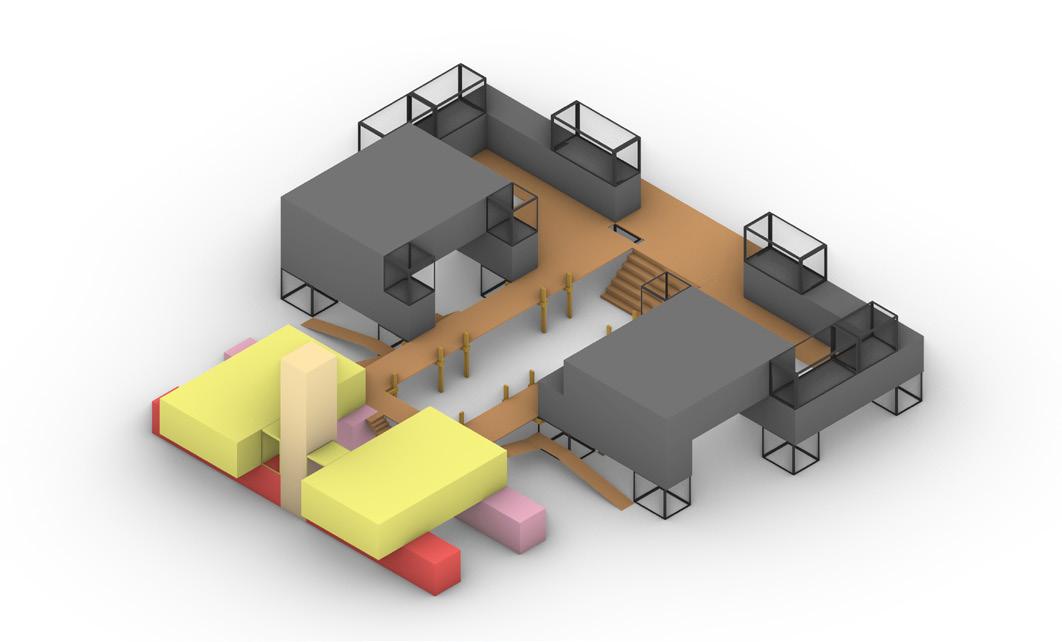
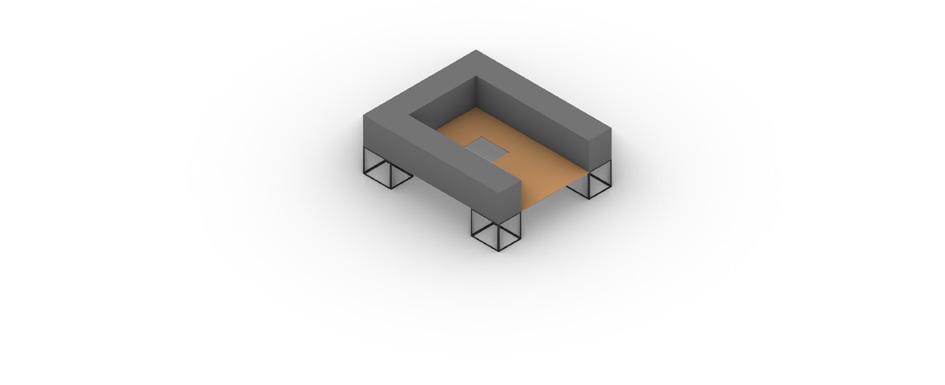
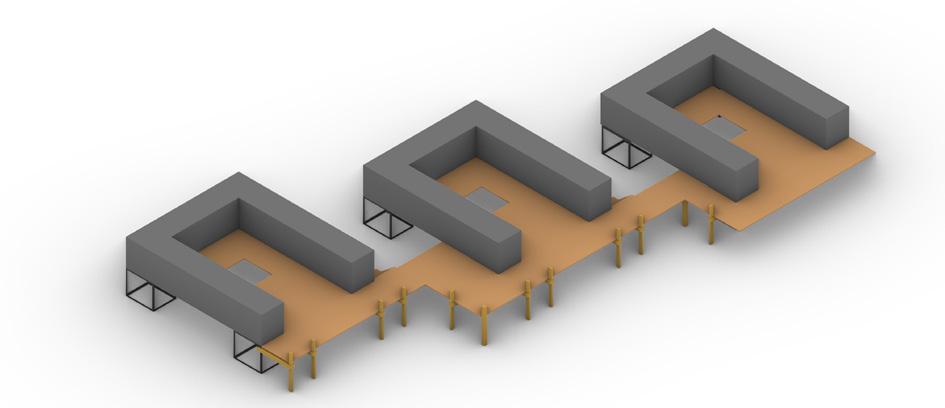

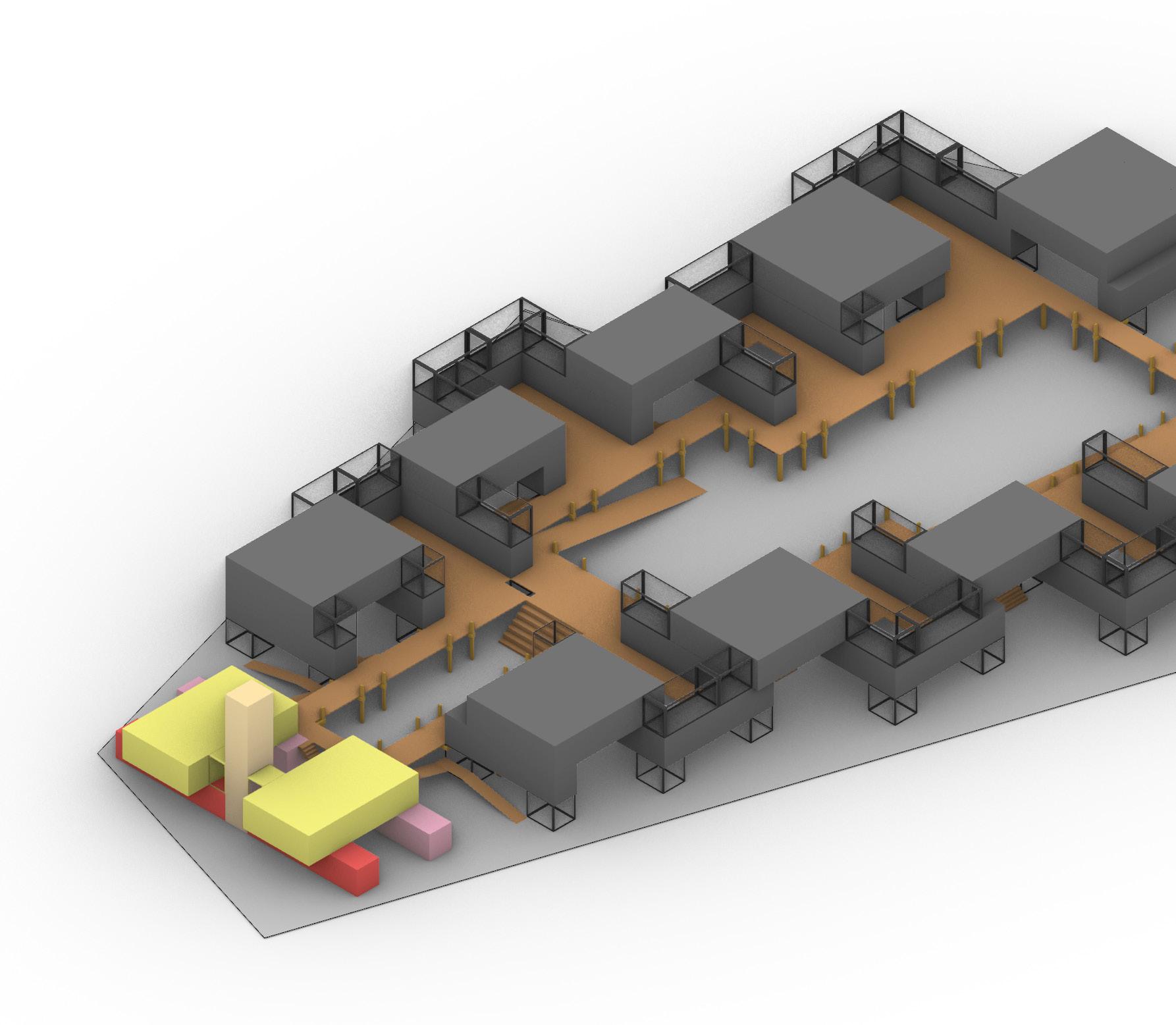
Co - Learn
Stacking upper containers over the first-floor ones connects the mass, creating a double-height void below for wider unit entrances.
Co - Work

A gate-like structure frames the connection between the co-work and residential sections, emphasizing their distinct activities while maintaining a unified typology
The linking platform offers a separate connecting space that can accommodate a flexible wooden structure alongside the permanent container units


The first floor features co-working spaces of various sizes and orientations, with a terrace strategically positioned for ample lighting and a view of the Jewish Museum
The connecting platform elevates circulation between clusters, enhancing their connectivity


The co-working space cafe security shops
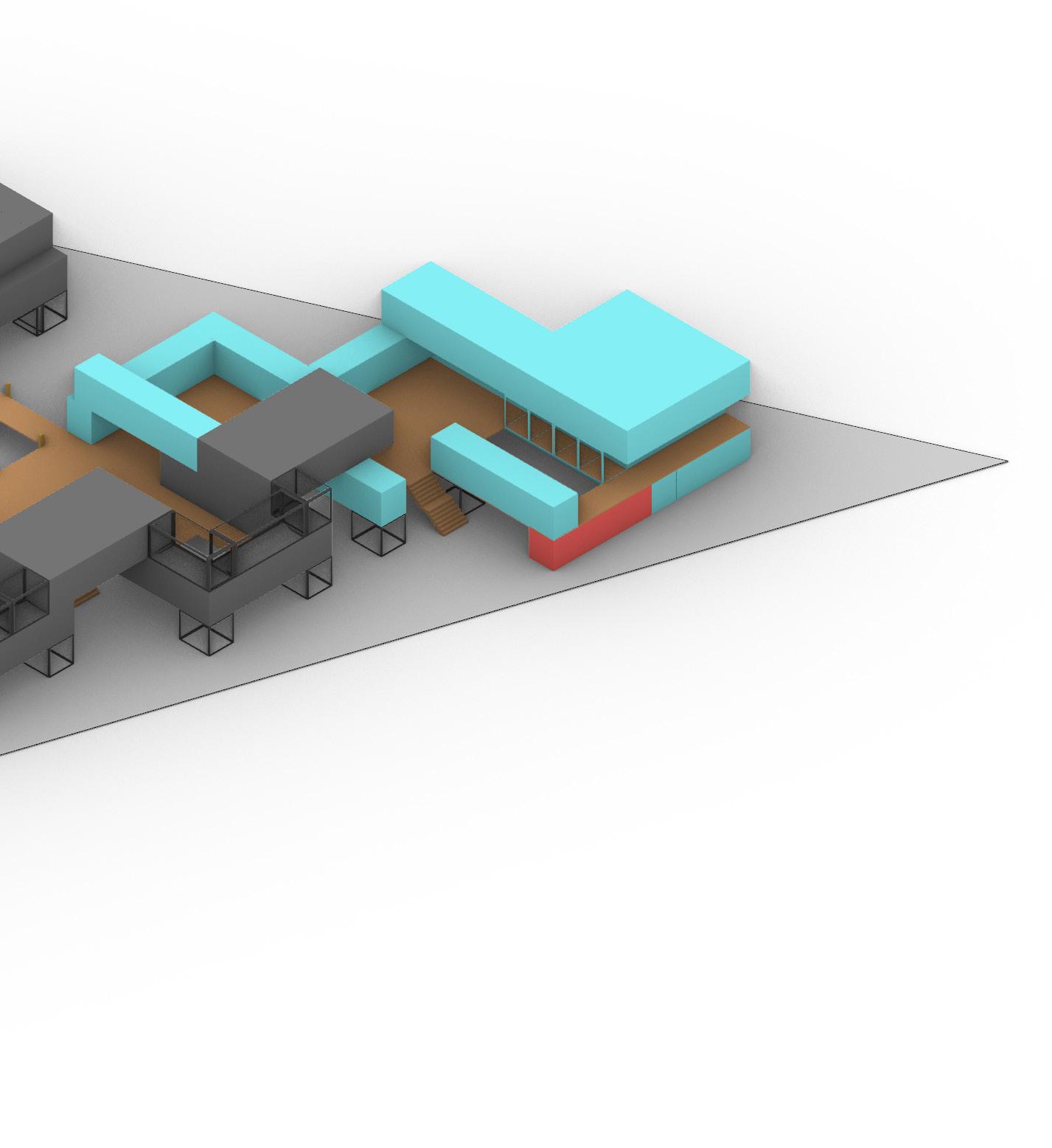
Exploring discrete systems via repetitive geometric unit aggregation is fundamental to our design philosophy. This method systematically assembles related geometric elements, forming intricate and adaptable architectural compositions

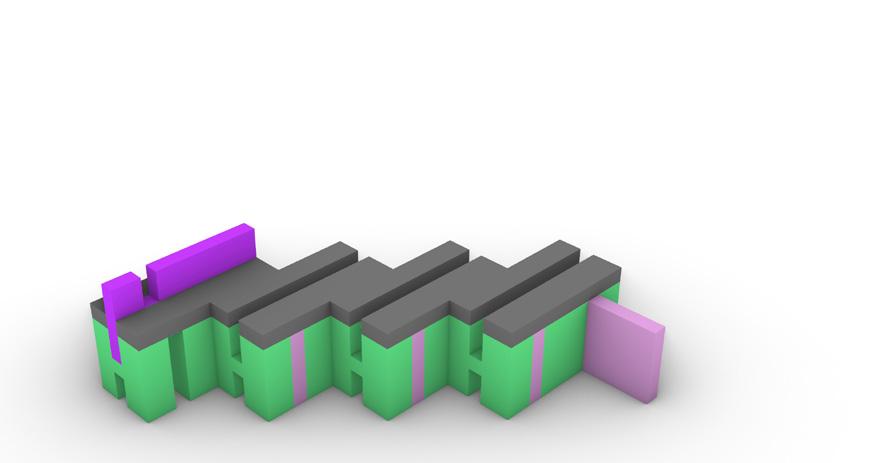




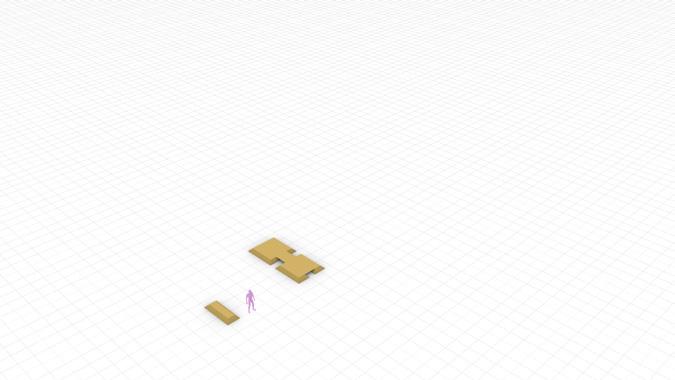

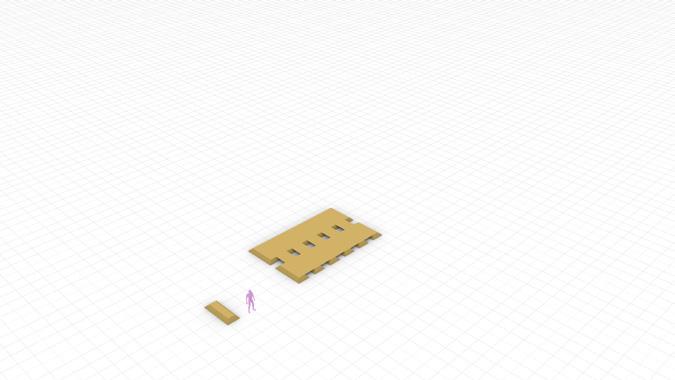




I scripted a solution using Wasp and Grasshopper. After testing various outcomes, I developed a structured wood system that can be robotically assembled, creating ever-changing semi-open structures around the containers
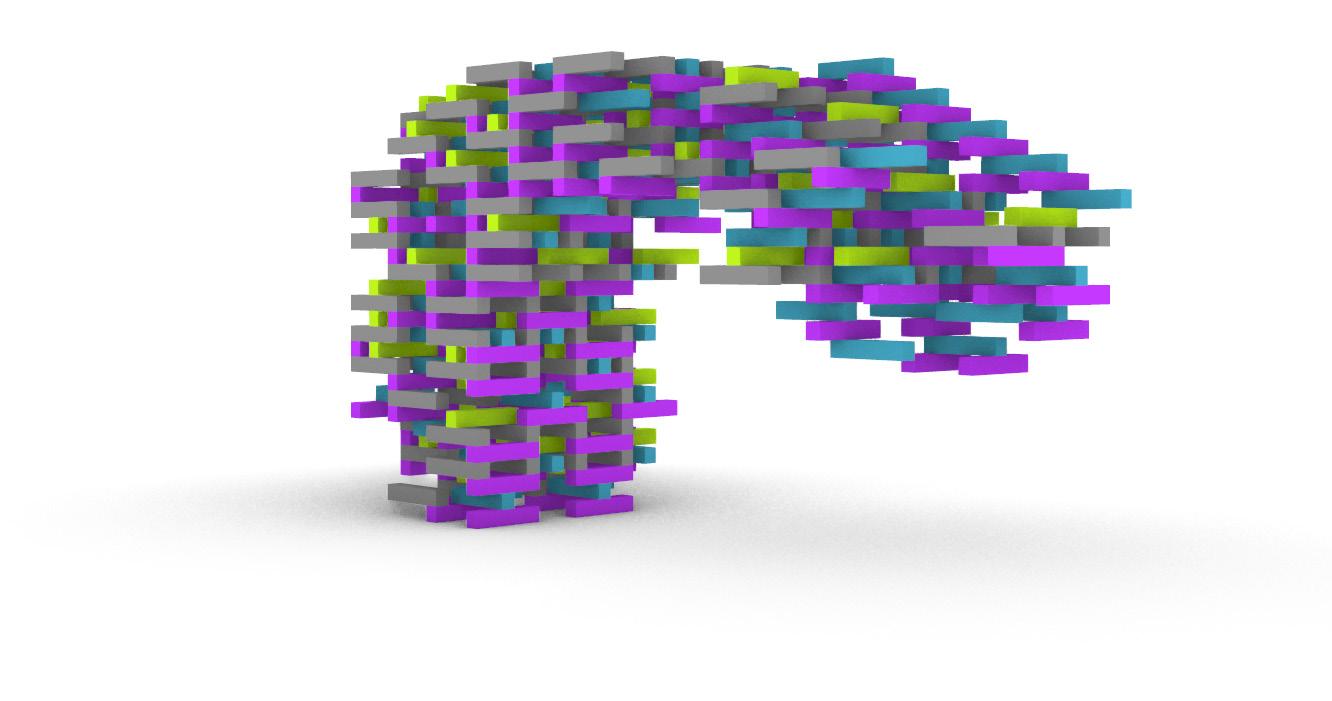
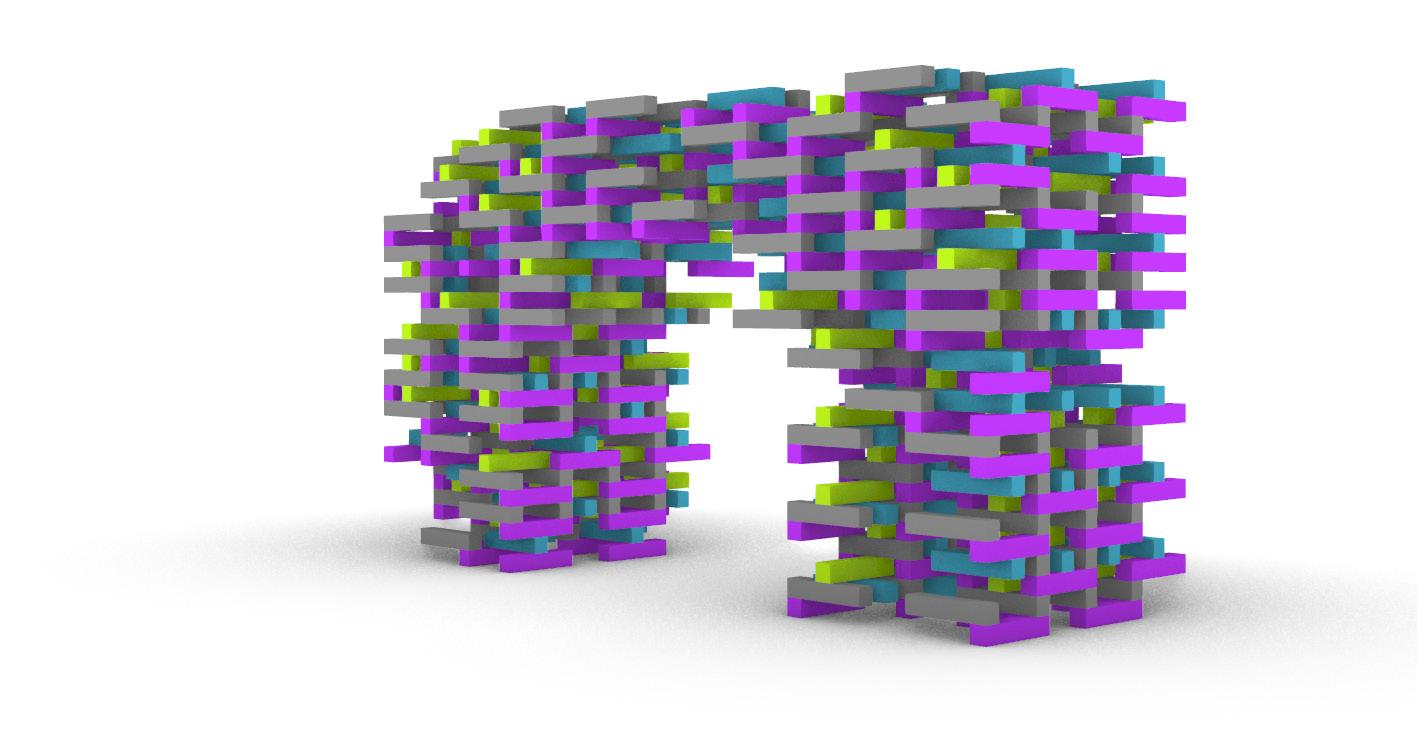

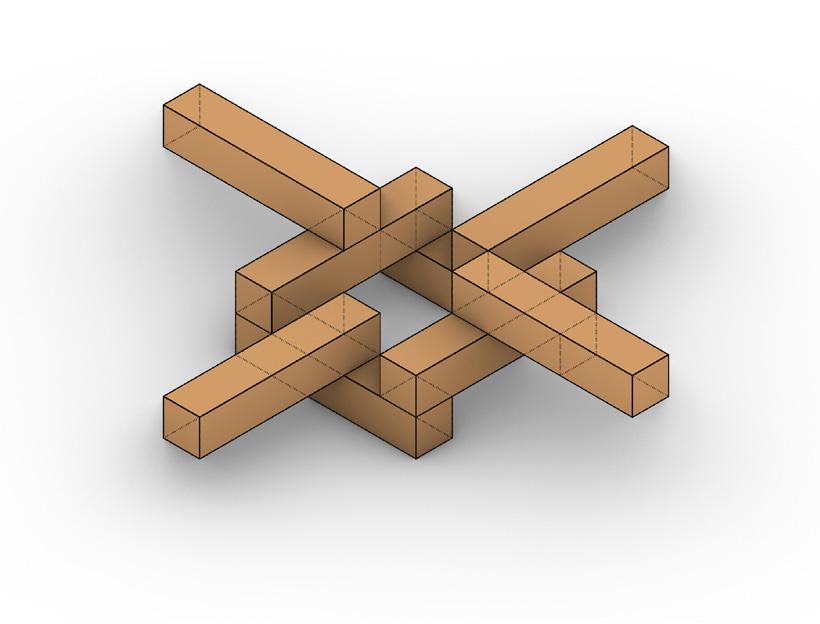
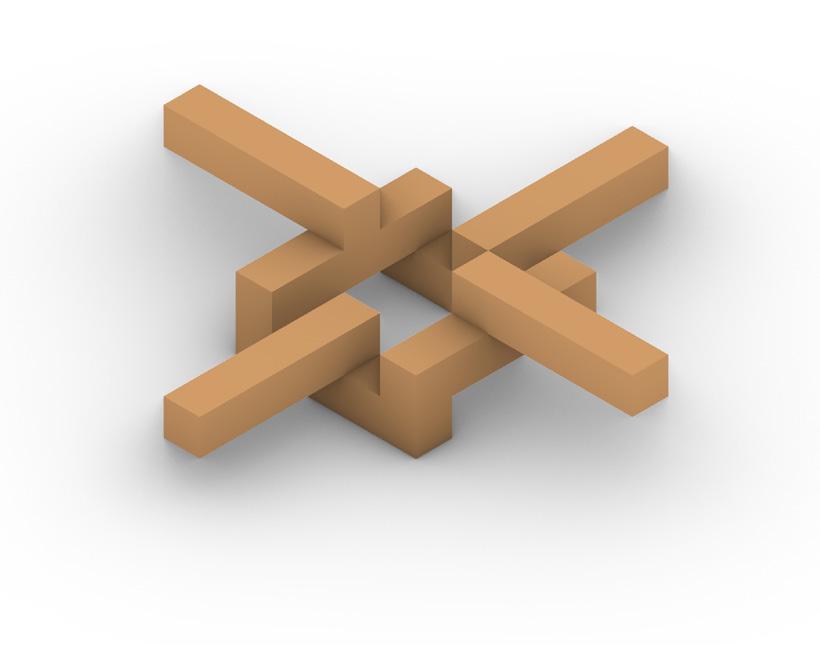
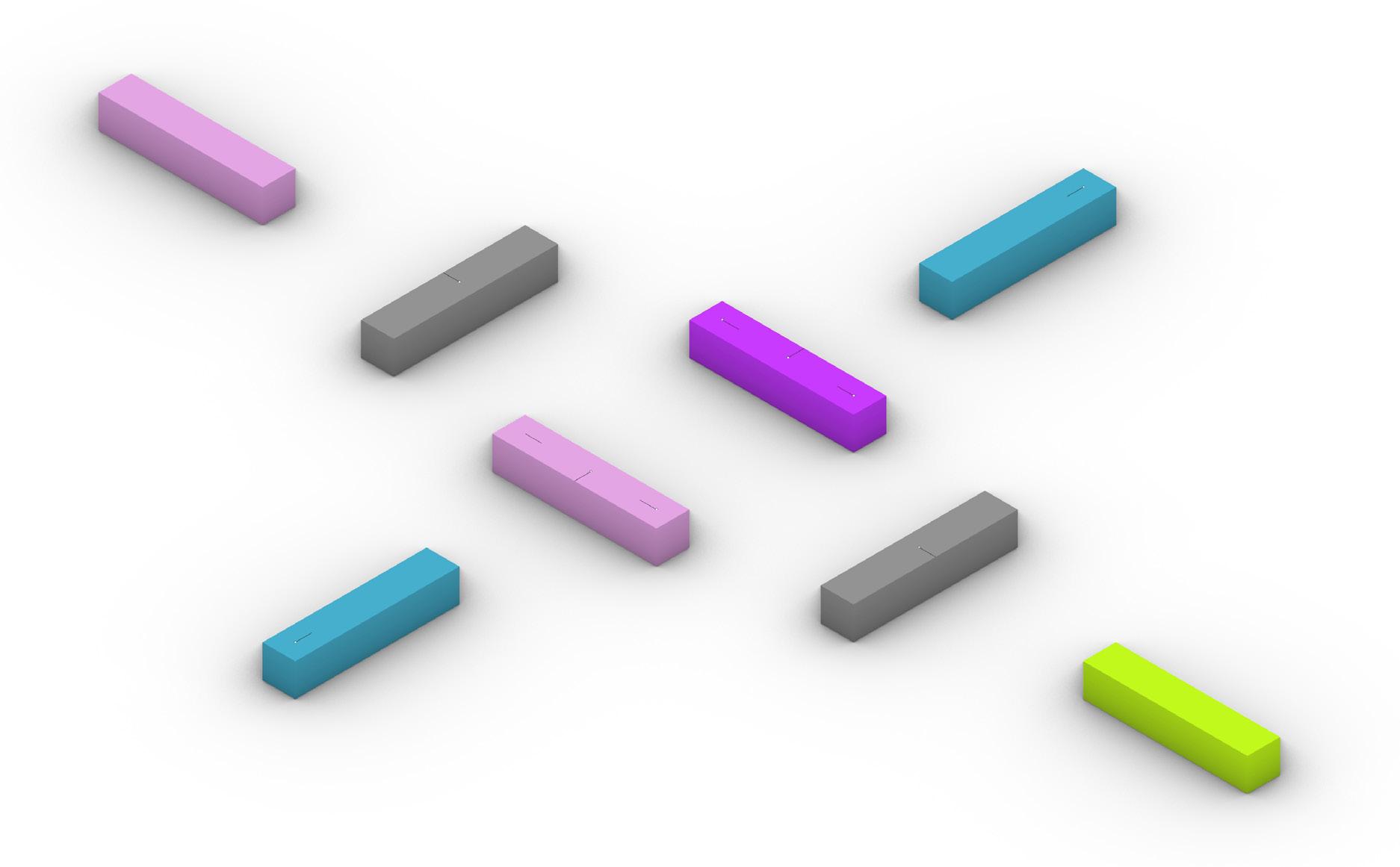
A B G F E C D H A|0_C|0 A|1_D|0 A|2_H|0 B|0_C|1 B|1_D|1 B|2_G|0 C|2_E|0 D|2_F|0 H|1_B|2 G|1_A|2 E|1_D|2 F|1_C|2 E|2_C|3 F|2_D|3
The project is designed for adaptability. Its modular operation at both full and partial capacity. This a sustainable, versatile solution for changing needs





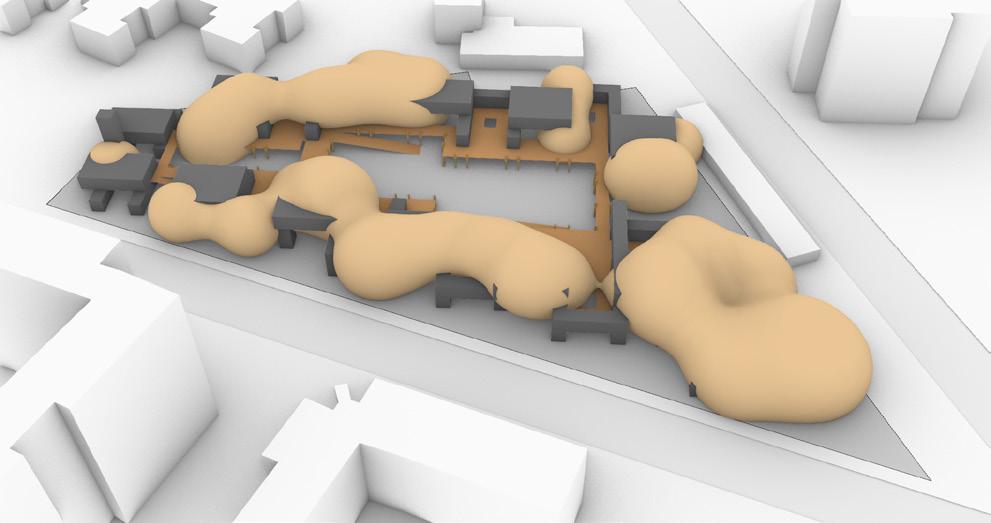

modular architecture allows for easy unit additions or removals, ensuring efficient flexibility optimizes space utilization and resource efficiency, making the project needs
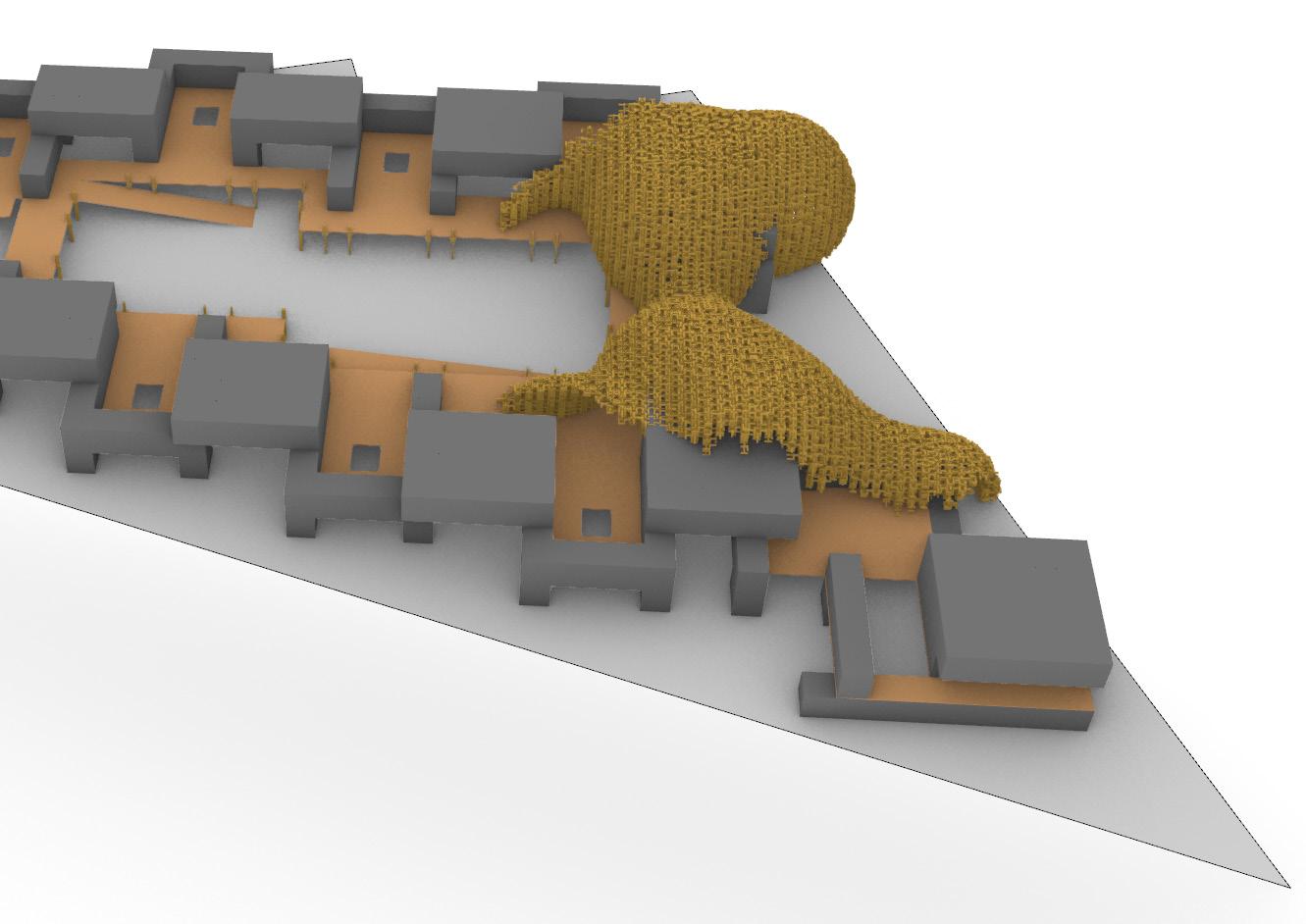

UAV Photogrammetry Based Generative Design


CAADRIA 2021, Workshop project



Unmanned Aerial Vehicles (UAV) or ‘drones’, in combination with 3D mapping software, are increasingly used for a range of applications. By analysing highly detailed scanning data from building site locations or public spaces, much more precise and data-driven designs can be developed in the early stages of an architectural design process. Through developing design proposals directly in a high-resolution modelling environment that captures the full complexity of a site, design development and testing techniques can be set up that will allow for greatly improved quality and performance of new buildings within their environment.

I managed to combine the methodes I learned in this workshop, along the generative design techniques I learned in my master studies to develop quick and effecient massing approched to the project. Producing a high number of design alternatives, comparing and analysing them to a predefined criteria giving strong direction to the design process in the early stages of project.
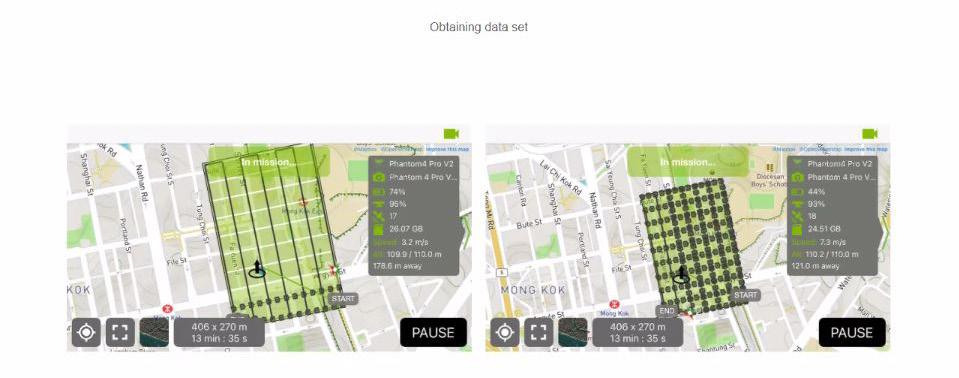





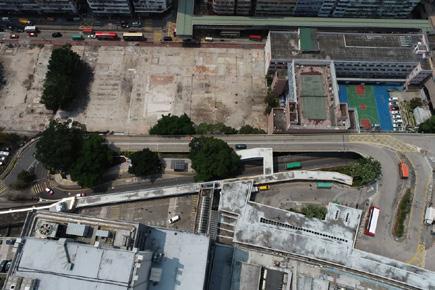



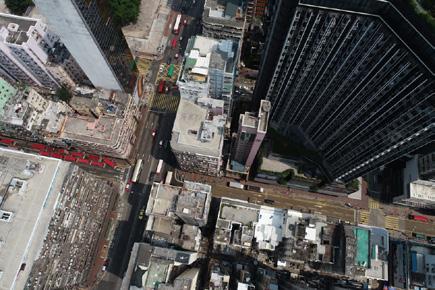

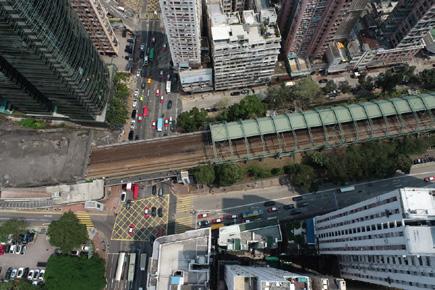



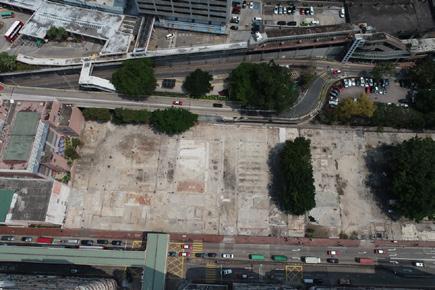
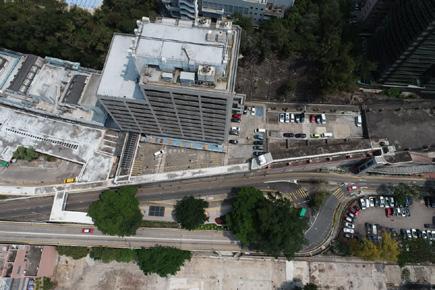

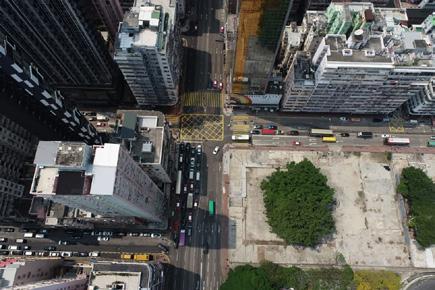


Modeling the wider surrounding of the projet site to informe the design process by providing the type of clusters and urban fabric of the project location.




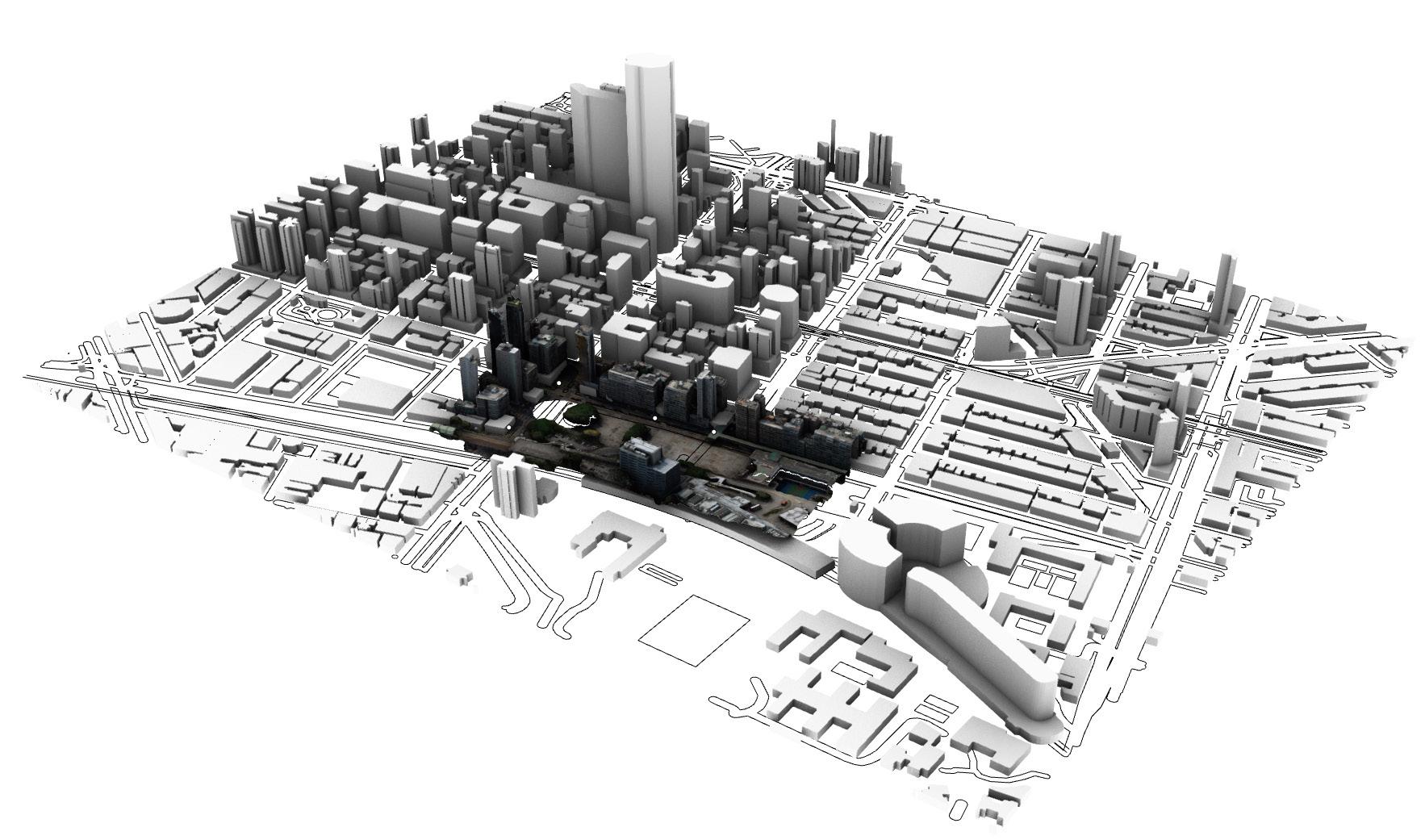
I used the aerial data collected fr the site to creat a point cloud model for the site and its surrounding building. Transfering this point cloud to a mesh later on and matching it with the right material gathered, a very close model for the site was created.
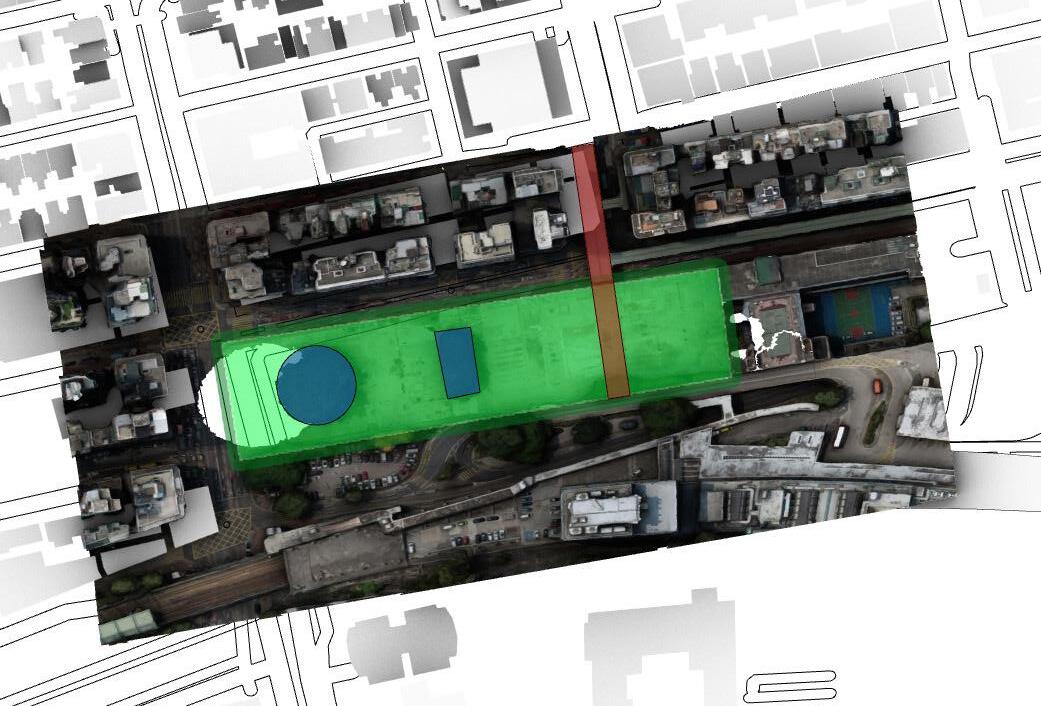
Path Site boundry Voids
Design restrictions
The design criteria at this stage was to explore the mass solutions within the site boundry, while respecting the historical trees inside it, keeping this spaces untouched, and at the same time extending the already built elevated path connecting to the other side of the site


Here is a selection of massing options generated by the script, with a primary focus on exploring cohesive clusters of rectangular towers. The script’s objective was to produce consolidated blocks of buildings that harmoniously blend form and function, offering both aesthetic appeal and practicality.

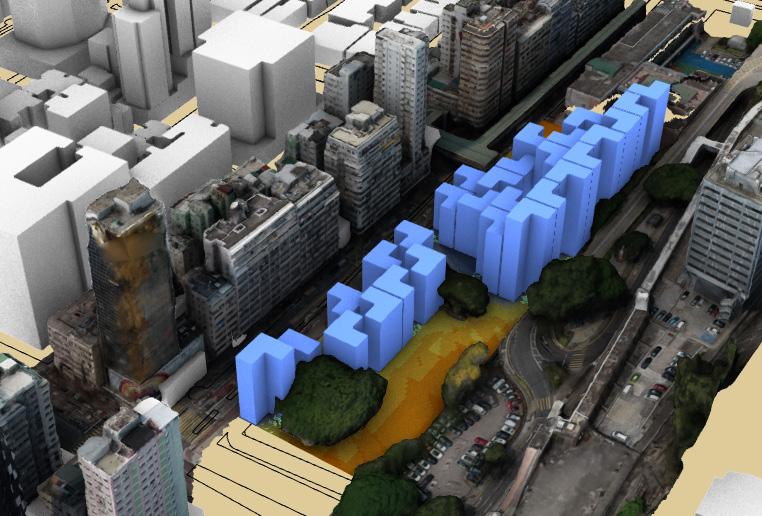







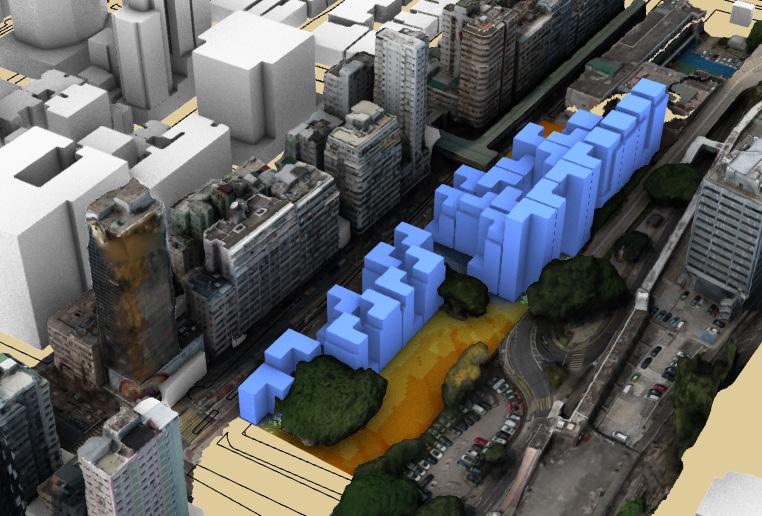














Glimpse of the massing options meticulously crafted by the script, with a deliberate focus on exploring design possibilities that incorporate low-rise blocks alongside one or two towering structures. The script’s task was to artfully position these elements within the site’s boundaries, all while adhering to the defined design constraints and limits, ensuring a harmonious and well-conceived architectural composition.
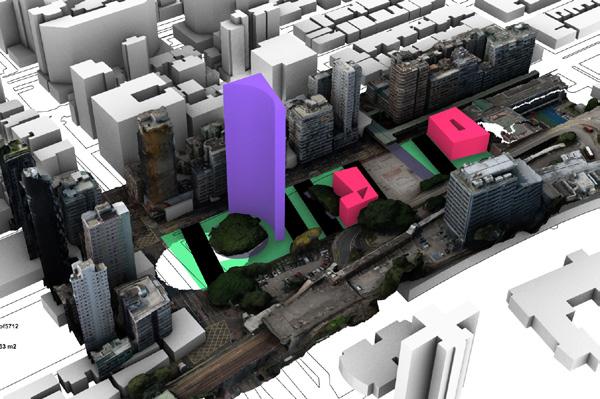



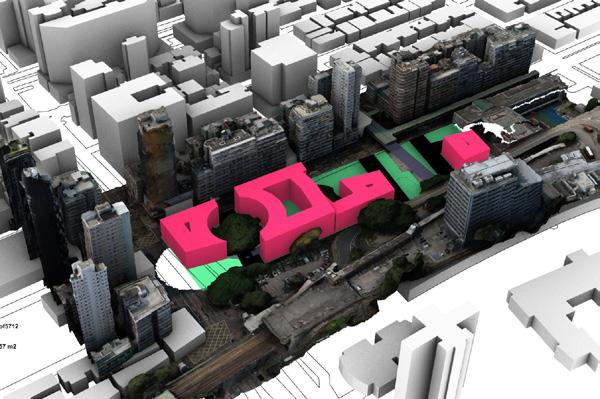
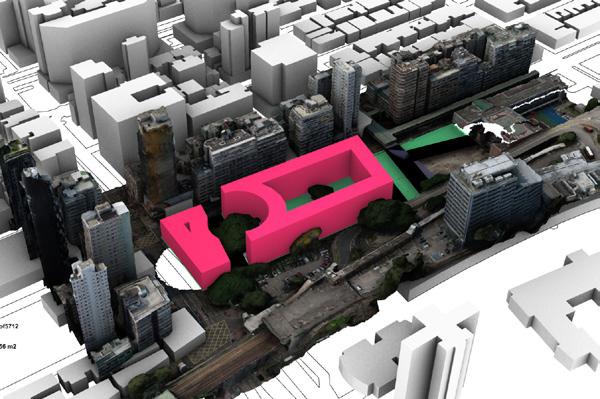
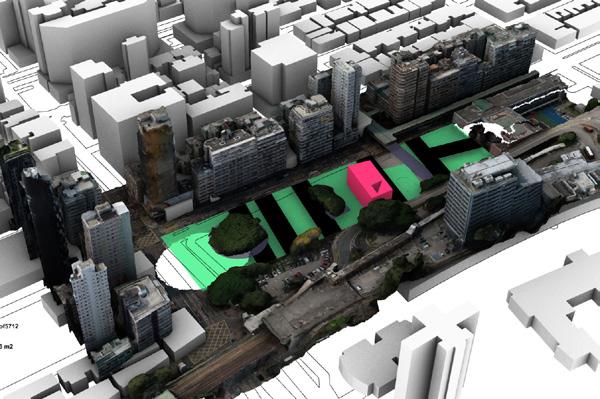



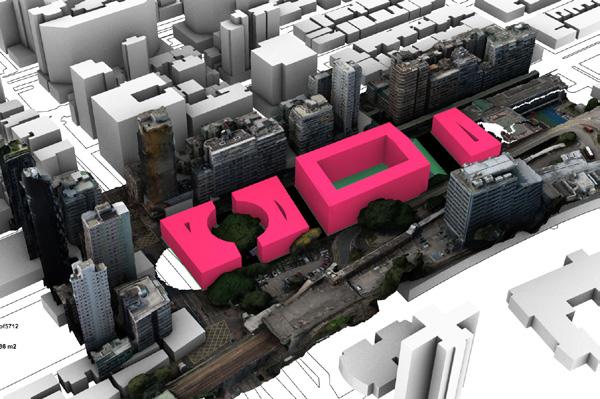


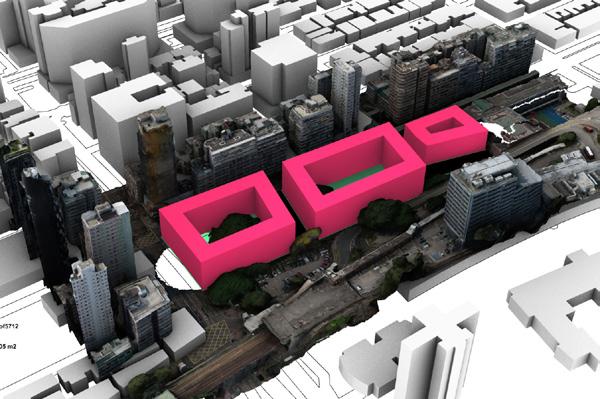







Using the design explorer tool to navigate through the different design alternatives. Viewing, analyzing the different options, and reach the selections achieving most of our design criteria
The design criteria at this stage was to explore the massing solutions within the site boundry, while respecting the historical trees inside it, keeping this spaces untouched, and at the same time extending the already built elevated path connecting to the other side of the site

Max. total groos floor area option
Max towers number
Max number of courtyards option

Max towers number+max. no. of parcels

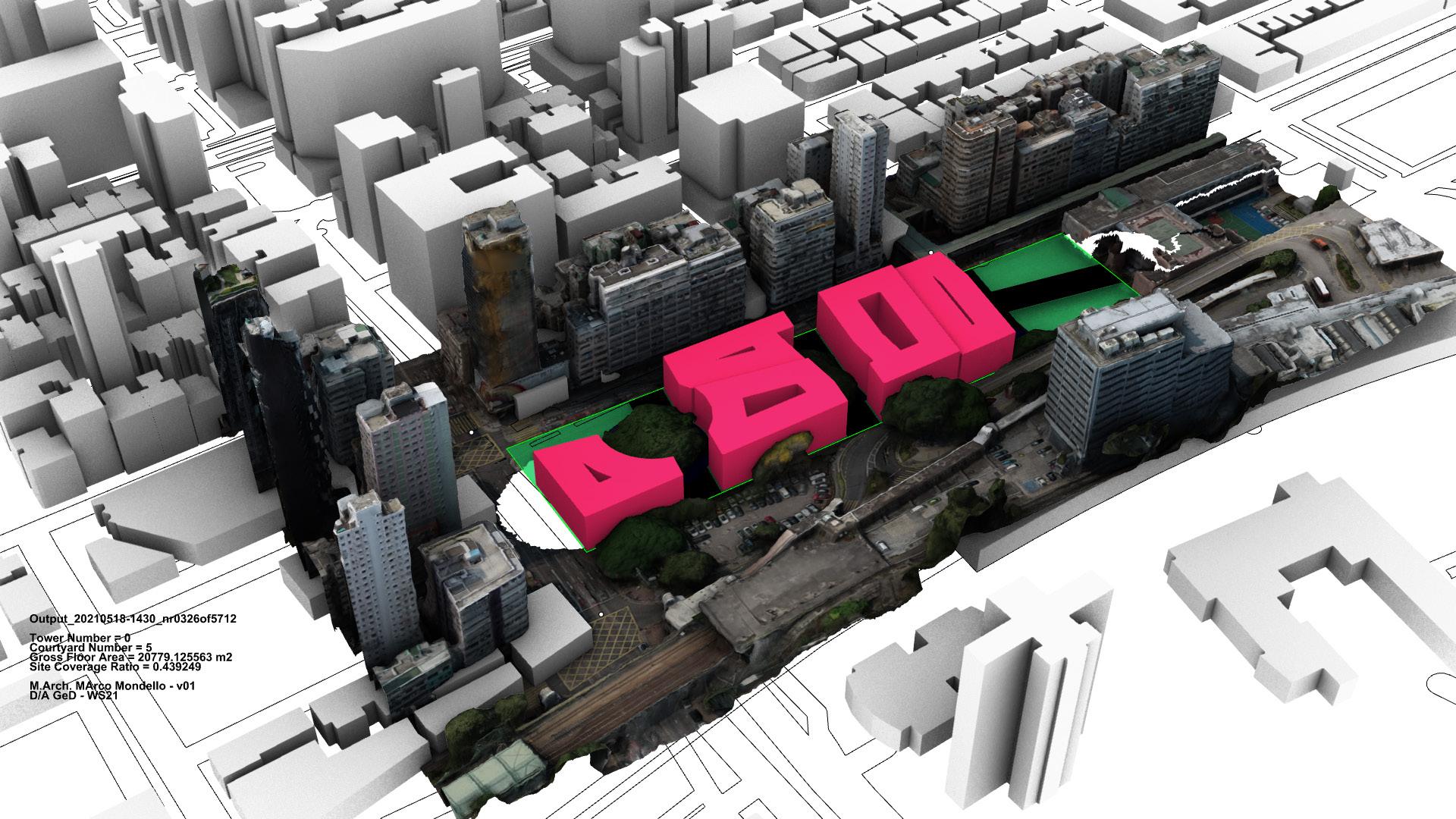


Thank you
https://linktr.ee/abdelmonem




































































































































































