Portfolio Abdelmonem Ibrahim 2023 ARCHITECTURE
Abdelmonem Ibrahim
Architekt | BIM Specialist
12059 Berlin, Deutschland
amoniem.ibrahim@gmail.com
linktr.ee/abdelmonem
+(49) 15257331803
Ausbildung
MA. in Architecture DIA Bauhaus
Oct. 2018 - März 2021
Hochschule Anhalt, Dessau, Deutschland
Erasmus Program
Oct. 2019 - Jan. 2020
University of Liverpool, Liverpool, UK
Bachelor of Architectural Engineering
Oct. 2006 - Aug. 2011
Zagazig University, Sharkia, Ägypten
Sprachen
Workshops
Evolving Permutations/ Generative Design
DigitalFutures 2022/ Juni 2022
Performance-based Building Massing
DigitalFutures 2021/ Juni 2021
Photogrammetry Based Generative Design
CAADRIA2021/ März 2021
AI In+form: Bio-inspired Solar Designs
CAADRIA2021/ April 2021
HI-Cy:Hybrid Intelligence Cy-Matters
DigitalFutures 2020/ Juni 2020
Referenzen
Piotr Musierowicz - Geschäftsführer - WERK PM Architektur GmbH
musierowicz@werkpm.de
Marco Mondello - Teamleiter BIM bei CKSA & Lecturer at Hochschule Anhalt
Linkedin
Sameh Balo - Architekt bei 2ABauArt GmbH
s.balo@2a-bauart.de
Deutsch Englisch Arabisch Muttersprache A1 A2 B1 B2 C1 C2 A1 A2 B1 C1 C2 B2
Berufserfahrung
AgroSolar Europe GmbH - Berlin, Deutschland
Aug. 2022 - Juli. 2023
Agri photovoltaic system / Baugenehmigung, Visualisierung
Erstellung von Zeichnungen für Baugenehmigungsanträge.
Zusammenarbeit mit dem leitenden Architekten an über 10 Projekten Deutschlandweit.
Zusammenarbeit mit Technikern, Umweltgutachtern und Projektmanagern, um eine klare Kommunikation und einheitliche Zeichnungen für das Projekt zu gewährleisten.
Errichtung einer effizienten Ordnerstruktur für die technischen Abteilungsdateien.
2A BauArt - Berlin, Deutschland
Okt. 2021 - März. 2022
Wohnhäuser, Seniorenwohnungen / Visualisierung
Selbstständige Visualisierung und Animation architektonischer Inhalte für Wohnhäuser und Seniorenwohnungen.
Mitarbeit und Erstellung von Architekturzeichnungen für Wohngebäude LPH 1-4 HOAI.
Erstellen von BIM-Modellen, Verwaltung von BIMcloud.
Inform AG - Leipzig, Deutschland
Mai 2020 - Dez. 2020
Wohngebäude / Visualisierung
Renovierung von Wohnhäusern LPH 1-5 HOAI.
Erstellen von Architekturzeichnungen und 3D-Visualisierung für Wohnprojekte.
Erstellen von BIM-Modellen, Verwaltung von BIMcloud.
Art Vision Architects - Kairo, Ägypten
Jan 2016 - Sep. 2018
Wohngebäude, Büroräume, Hotels, Bildungsbauten / Visualisierung
Mitarbeit und Entwurfsgestaltung in verschiedenen Projekten.
Unterstützung bei Wettbewerben und Machbarkeitsstudien.
Erstellung von Architekturzeichnungen für Wohngebäude, Schulbauten und Hochschulen Projekten LPH 1-4 HOAI.
Yara Societe Construction - Conakry, Guinea
Okt 2014 - Oct 2015
Leitung von Bauarbeiten LPH 5-9 HOAI für 2 Großprojekte.
Acht Wohntürme mit insgesamt 360 Wohnungen auf 17 Etage, Budget von 30$ Mil.
Conakry Hauptmarkt mit 16 Büros und 800 Geschäften, Gesamtfläche ca. 55000 Quadratmeter und Budget von +50$ Mil
Vision Consultants - Kairo, Ägypten
Juli 2012 - Okt 2014
Wohngebäude / Innenräume / Visualisierung
Erstellung von Architekturzeichnungen und 3D-Visualisierung für Wohngebäude, Kulturbauten.
BIM
Archicad

Revit
Vectorworks
Parametric
Rhino
Grasshopper

Dynamo
Modeling
3D Max
Autocad

Sketch up
Render Engines




Vray
Unreal Engine


Twinmotion
Post production
Photoshop

Indesign

Davinci Resoulver
Allgemein
Office suite
Derzeit lernen
Python
C# html







css


Computerkenntnisse
CONTENTS
Der Stern
Residential, LP1-4, Professional 2022

Chemnitz Haus

Residential, LP1-4, Renovation, 2020


Modern Villa
Residential, Professional 2018
Beirut Hotel Room
Interior - Competetion, 2018

Der Stern




Prinzregentenstraße, Berlin, Germany
Der Stern is an innovative building that combines ground-floor office spaces with a diverse range of residential units across its six stories above. The standout feature of this gem is its striking facade, designed to resemble a glistening diamond within an inviting interior courtyard. My role involved crafting a bold and distinctive facade that not only met aesthetic goals but also seamlessly integrated with the building’s structural requirements. The result is a facade that captures attention and adds a touch of brilliance to Berlin’s urban landscape.
During this project, I got a good understanding of the Baunutzungsverordnung and Bauordnung Berlin and how to create a good design while also complying with the local legislations, and how to maximize the property value.
Leveraging my expertise in Building Information Modeling (BIM), I played a crucial role in modeling the complex geometry of the facade. I used Rhino and Grasshopper to create a precise digital representation, ensuring a seamless translation to the construction phase using Vectorworks.
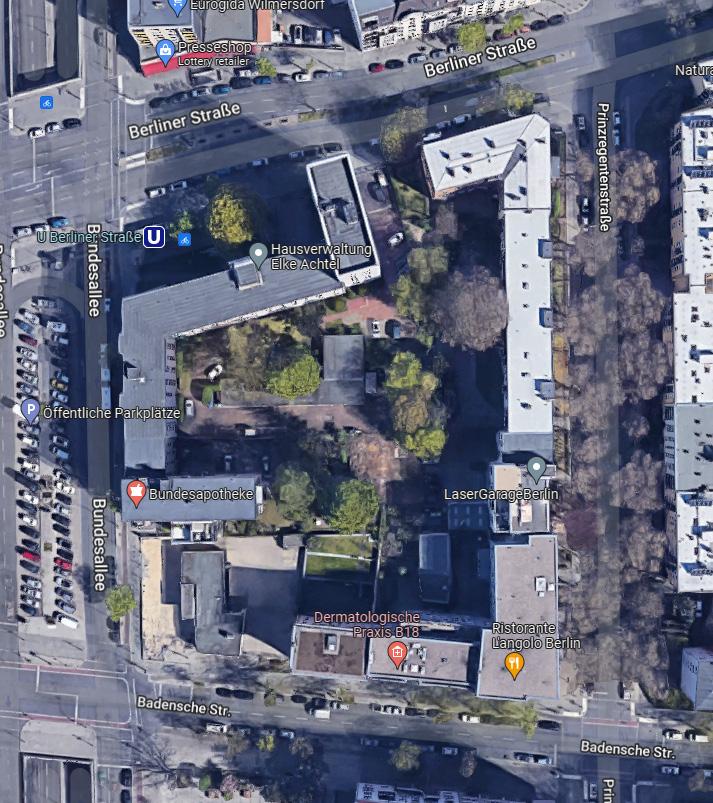
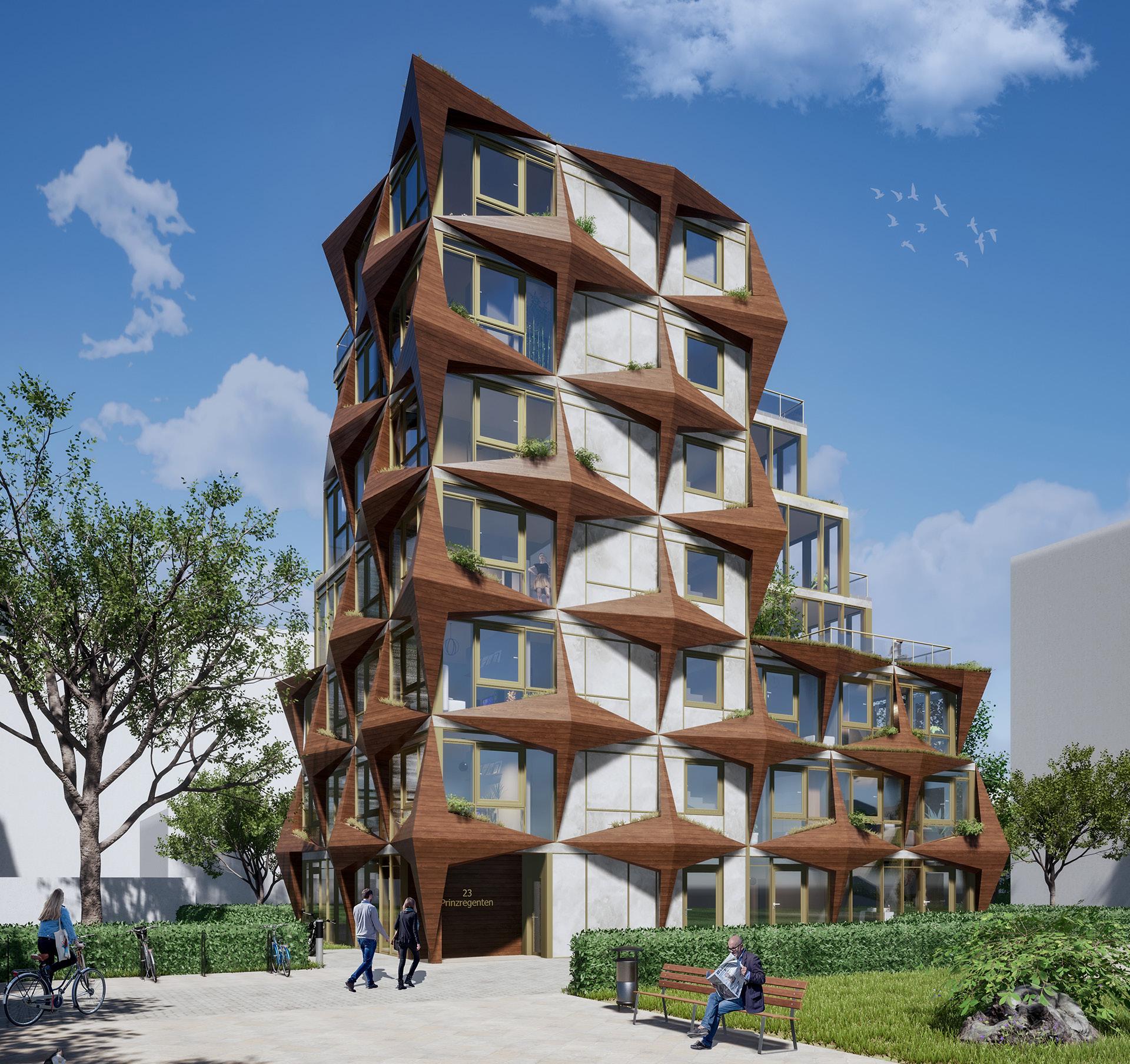
Kellergeschoss Grundriss
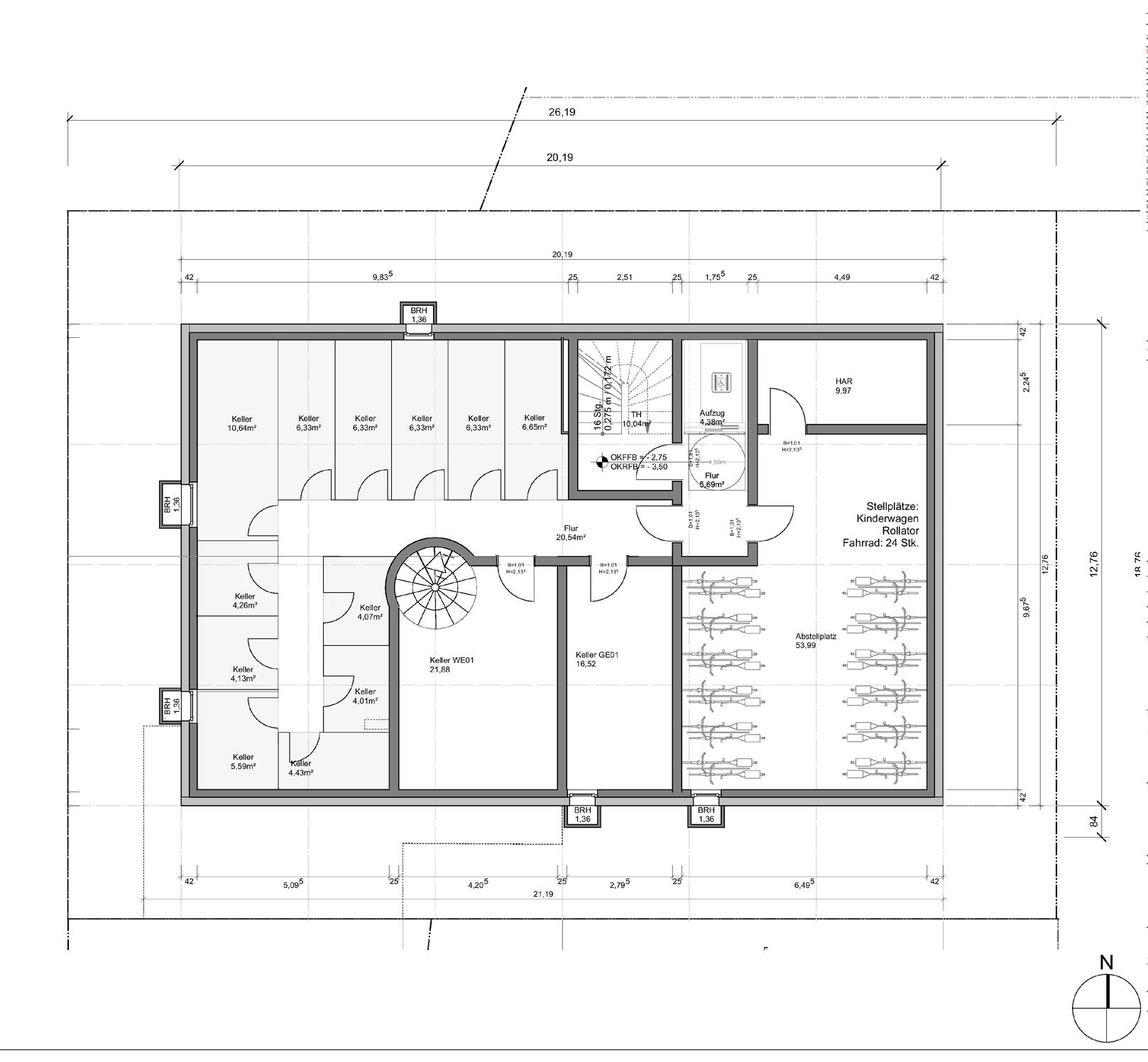
Erdgeschoss Grundriss



1. OG Grundriss 2. OG Grundriss
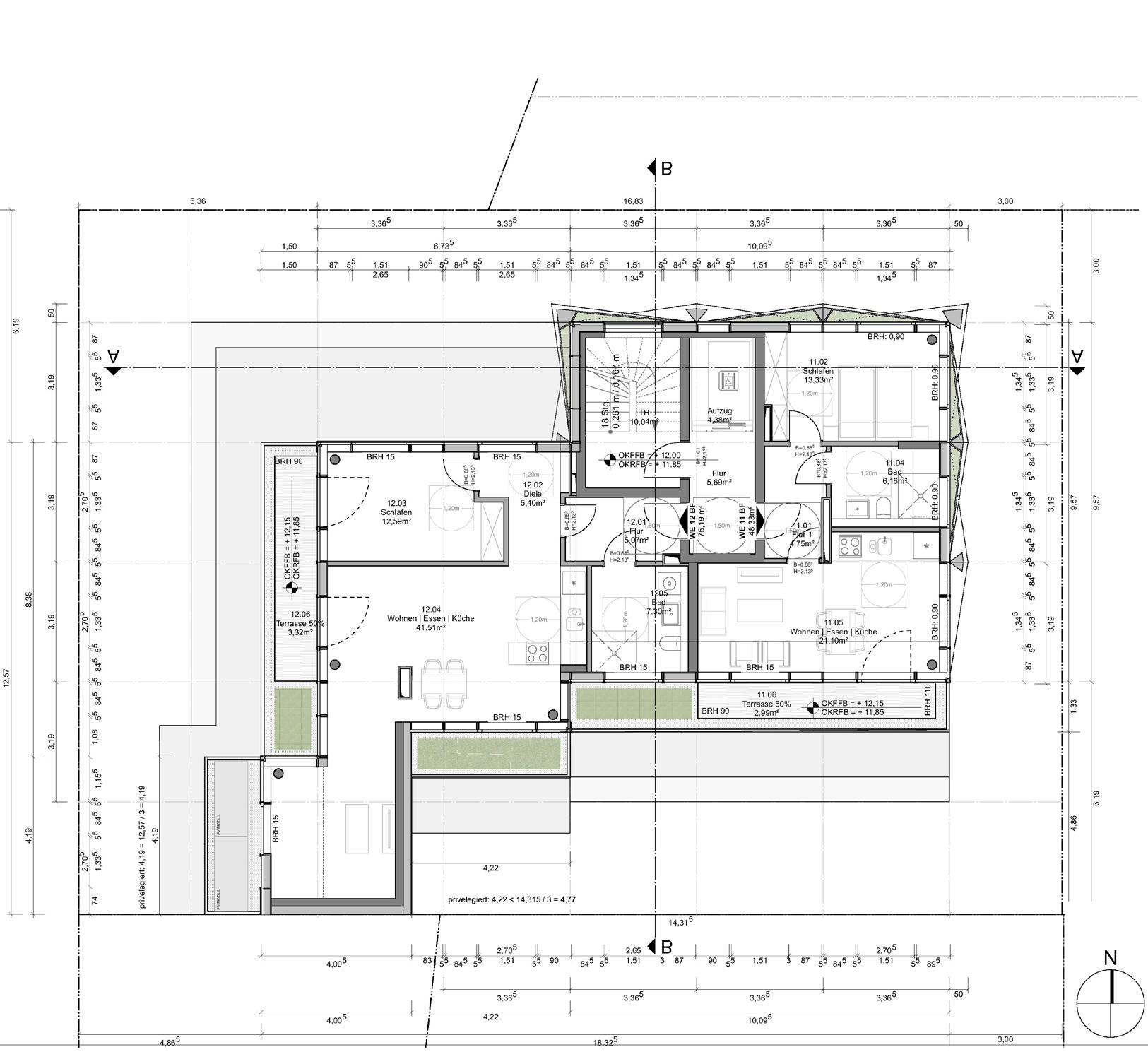
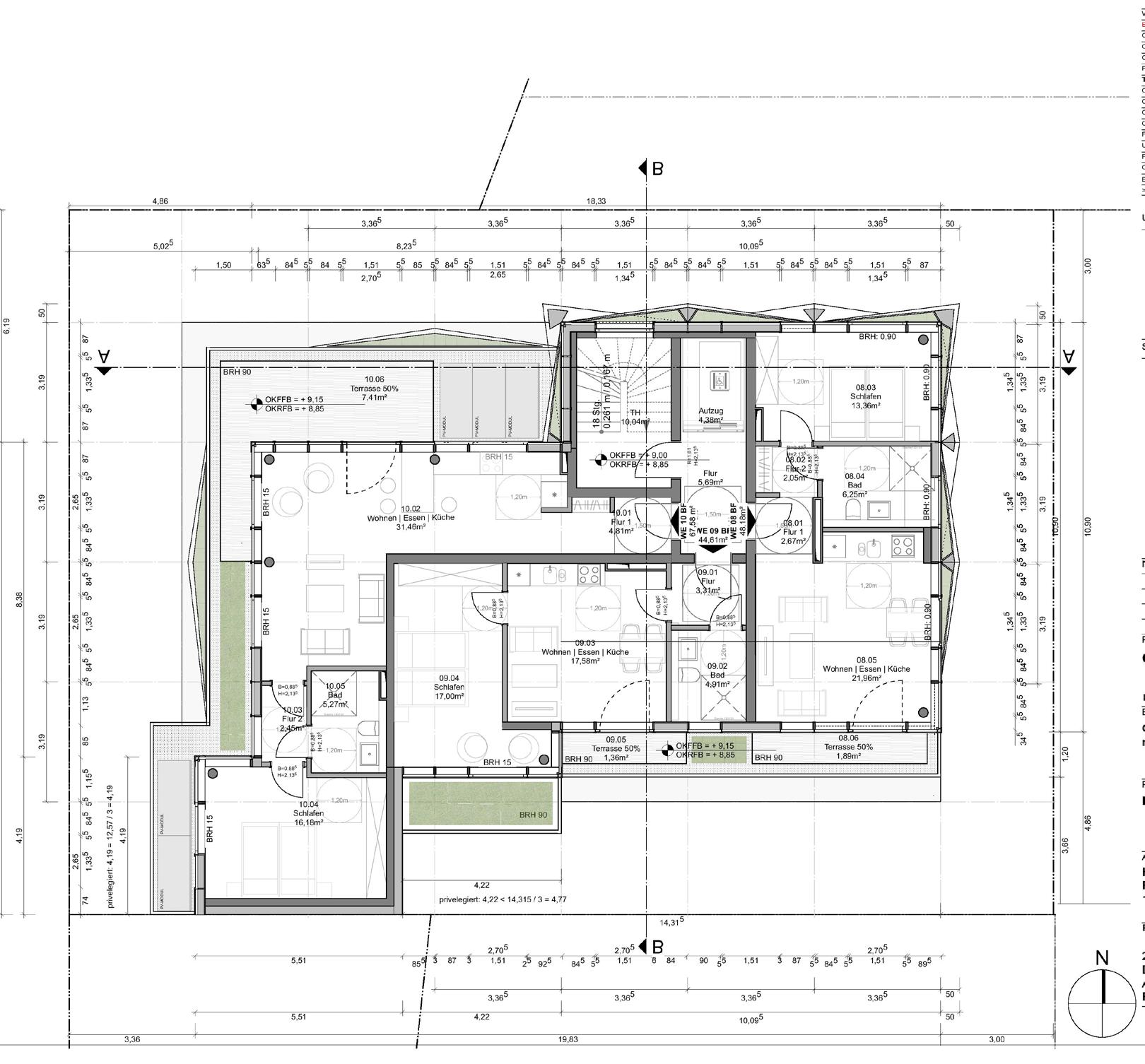
3. OG Grundriss 4. OG Grundriss
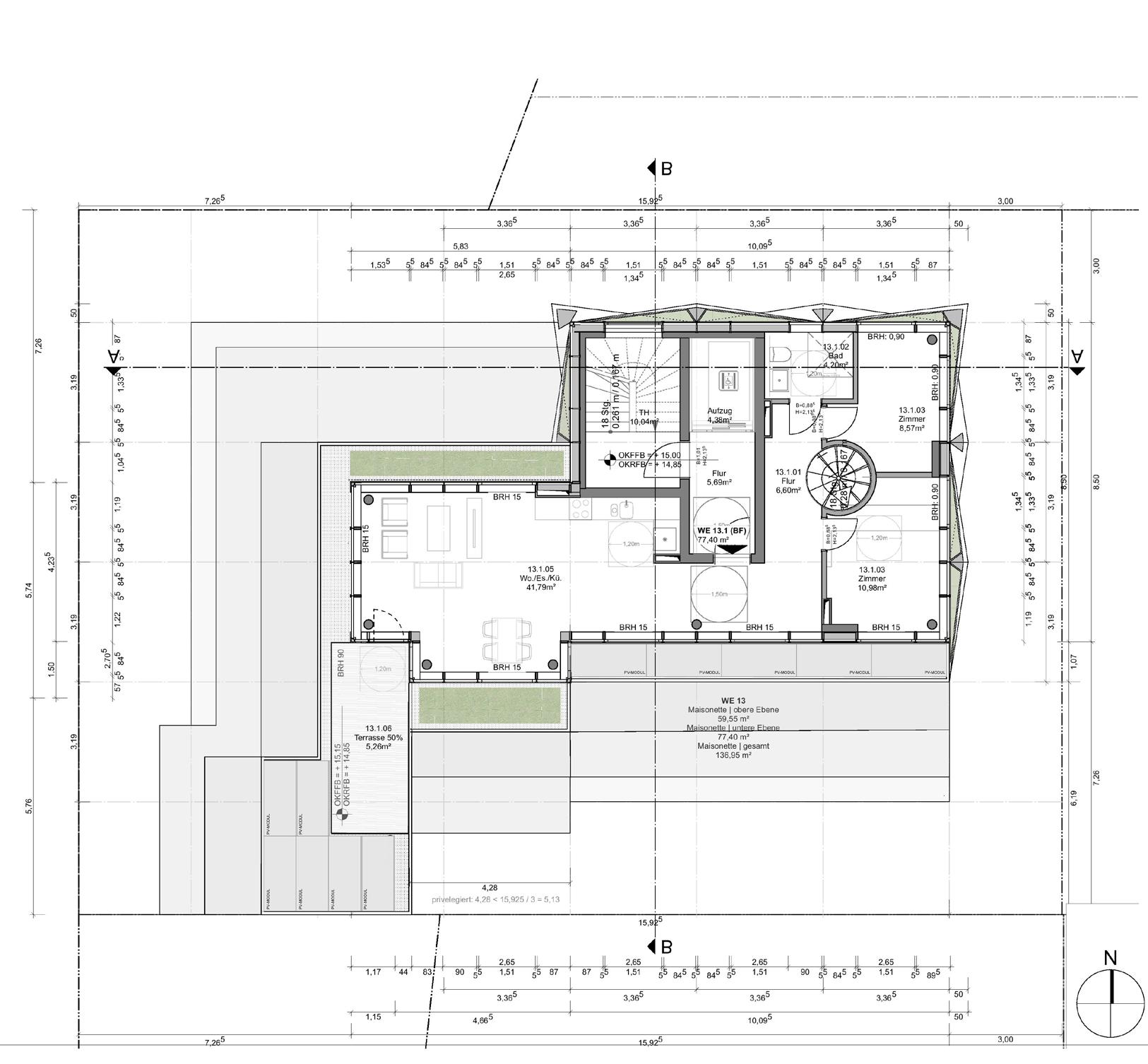
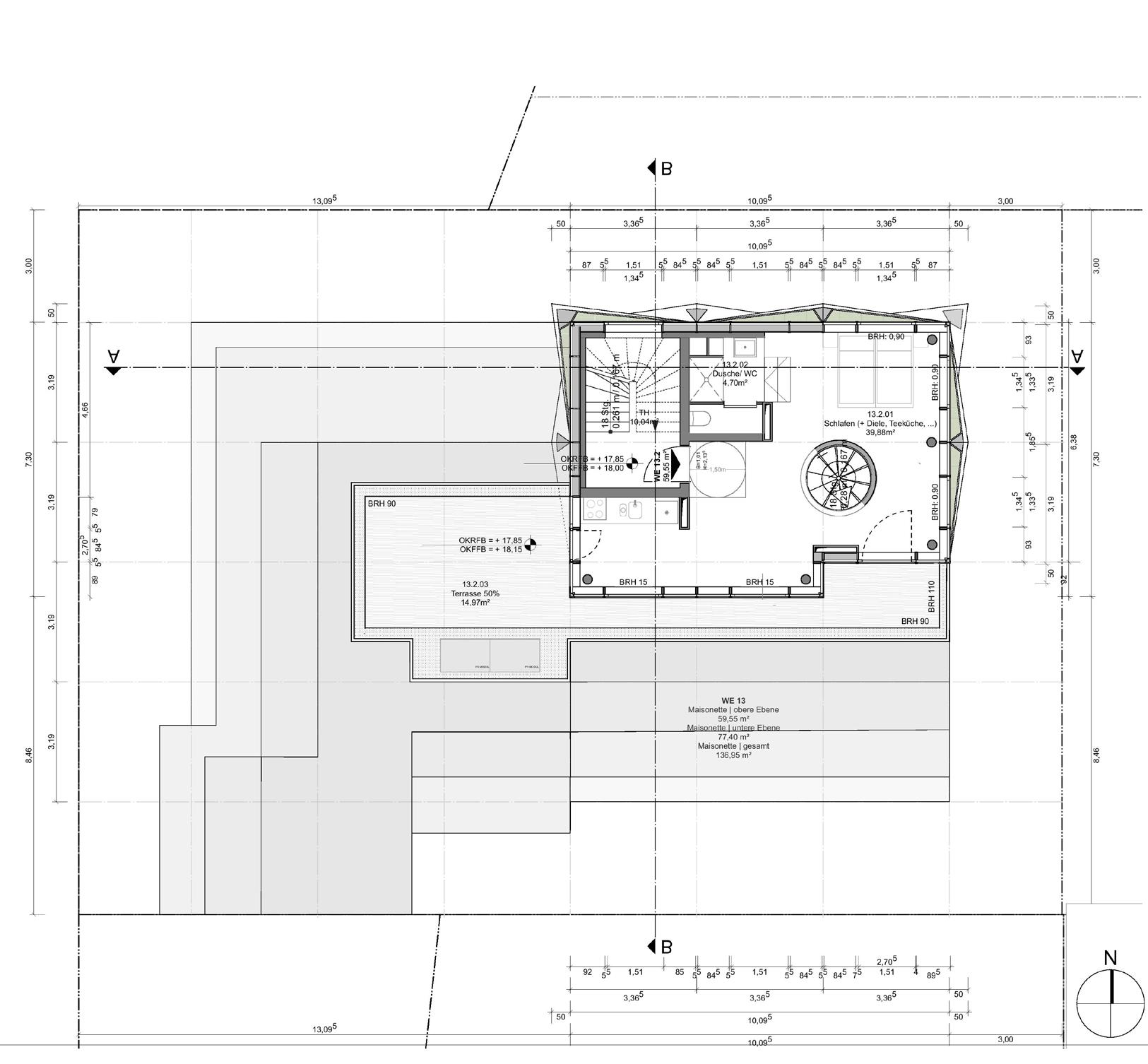
5. OG Grundriss 6. OG Grundriss
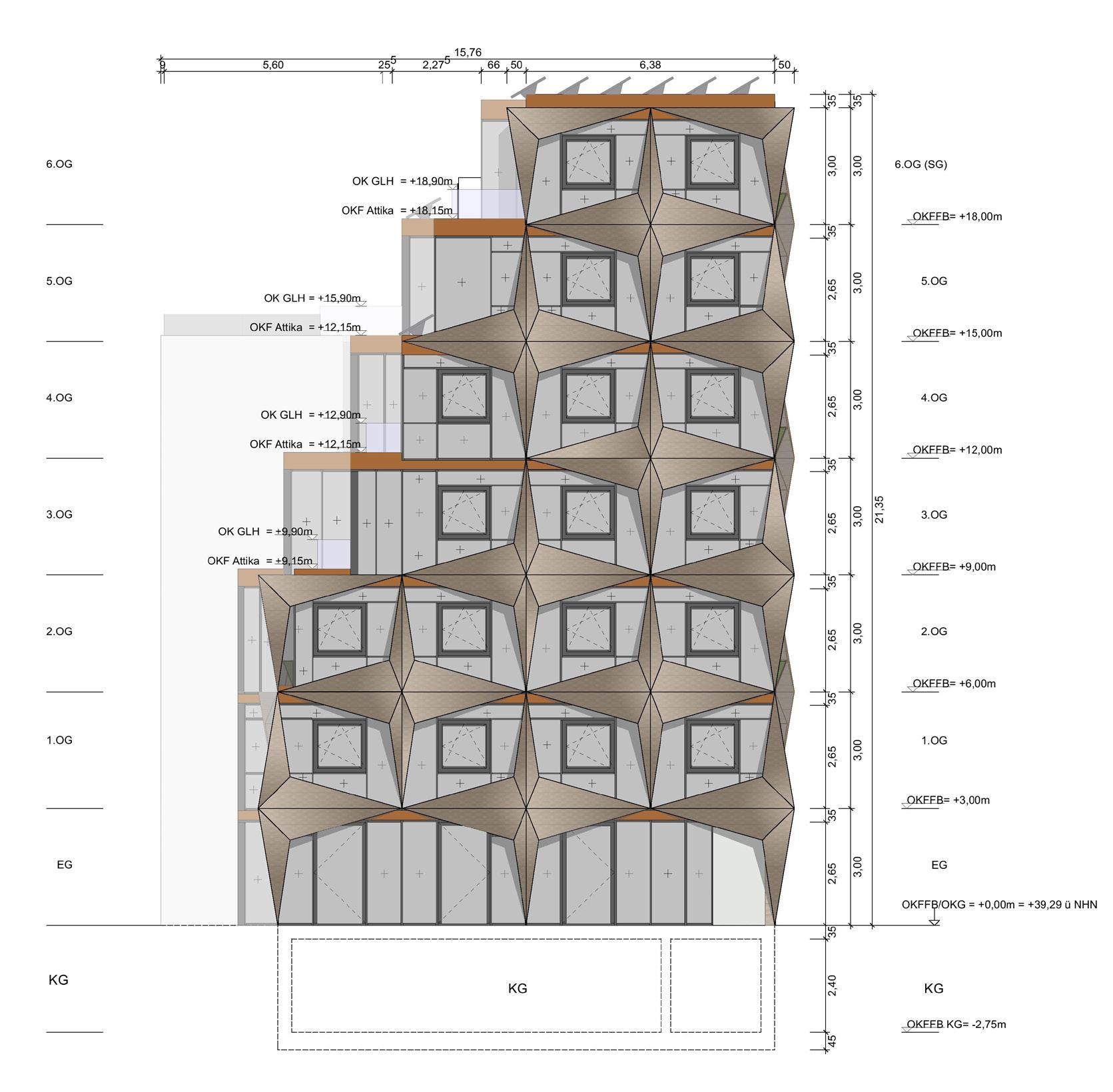
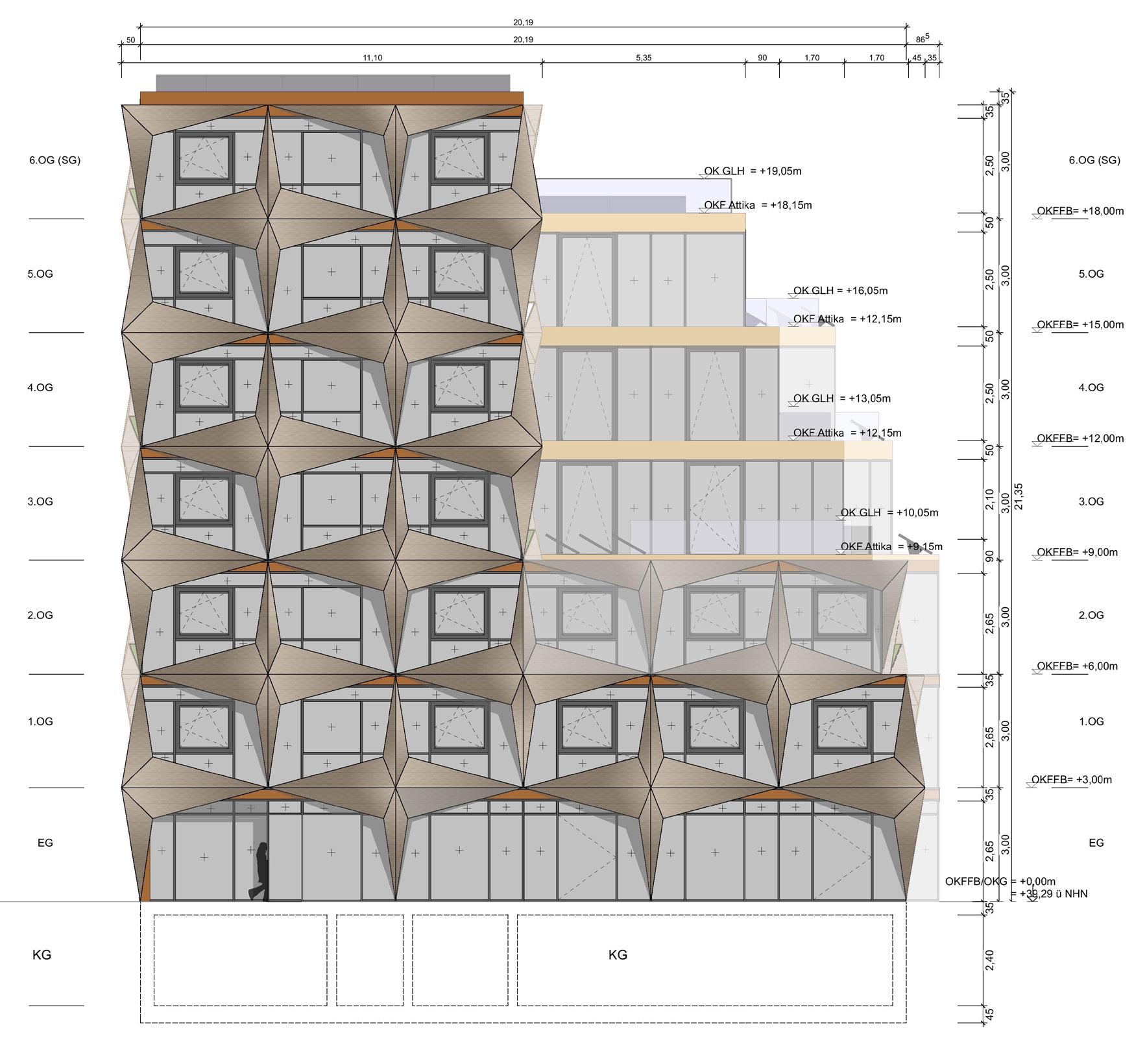
Ansicht Nord Ansicht Ost


to
Click the Youtube Icon
watch the animation
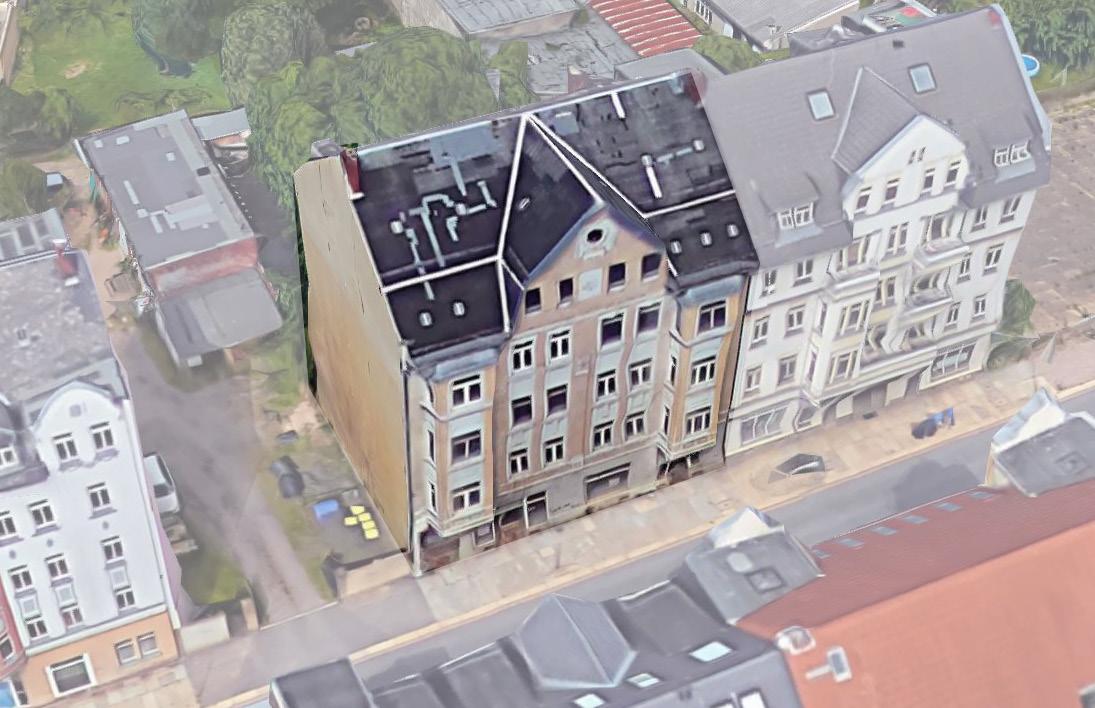
Chemnitz Haus
Bauvertrag / Renovation Project

Chemnitz, Germany
As part of this challenging renovation project for an aging building, I collaborated closely with the senior architect to document the existing structure. Our initial efforts involved conducting on-site measurements to gather precise data about the building's current state. Using ArchiCAD, I then translated this data into a detailed BIM model, capturing the building's exact conditions.
In this project I introduced the ArchiCAD teamwork framework. which was in its first use at the office, I managed to set it up, and teach other fellow cleages how to use it properly. This allowed our team to engage in real-time file editing, fostering a dynamic and synchronized workflow. As a result, our collective efficiency soared, and we achieved remarkable progress.
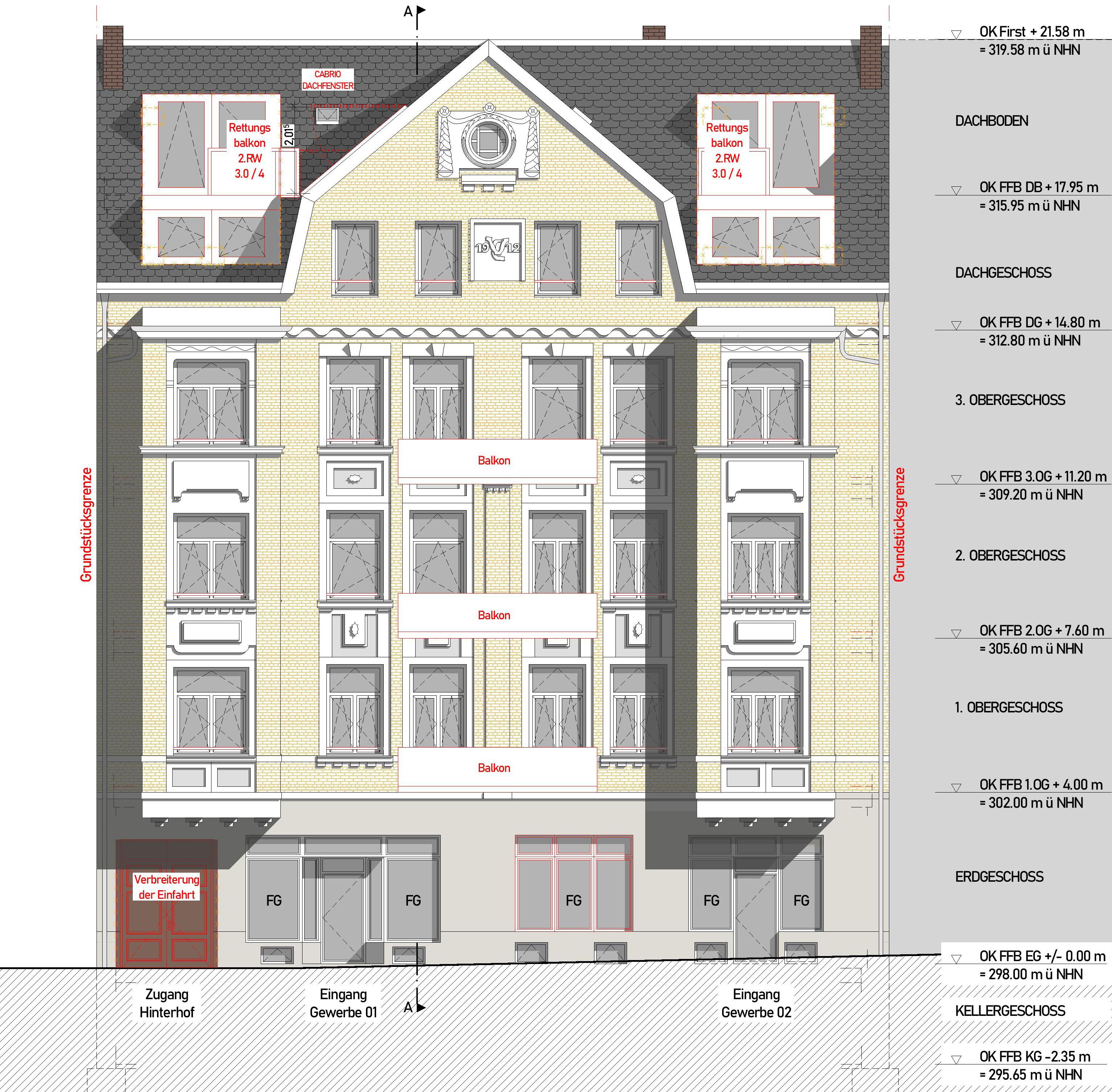
Strassenansicht
The renovation phase was equally demanding, requiring the development of comprehensive drawings that outlined our design vision. Working diligently, I utilized ArchiCAD's powerful tools to create Bauvertrag drawings, ensuring that our design aligned seamlessly with the existing structure and met all necessary specifications
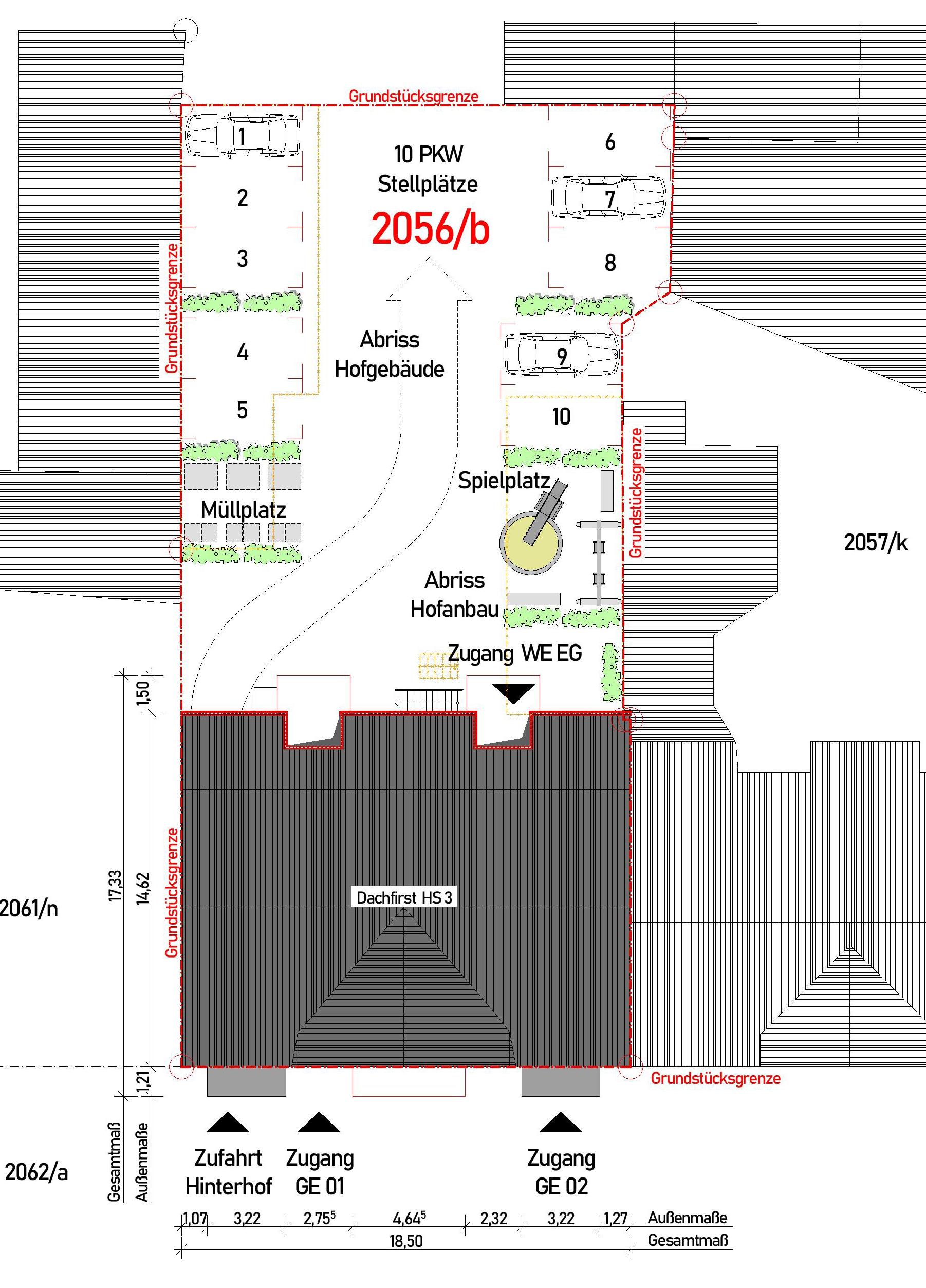
Kellergeschoss Grundriss Erdgeschoss
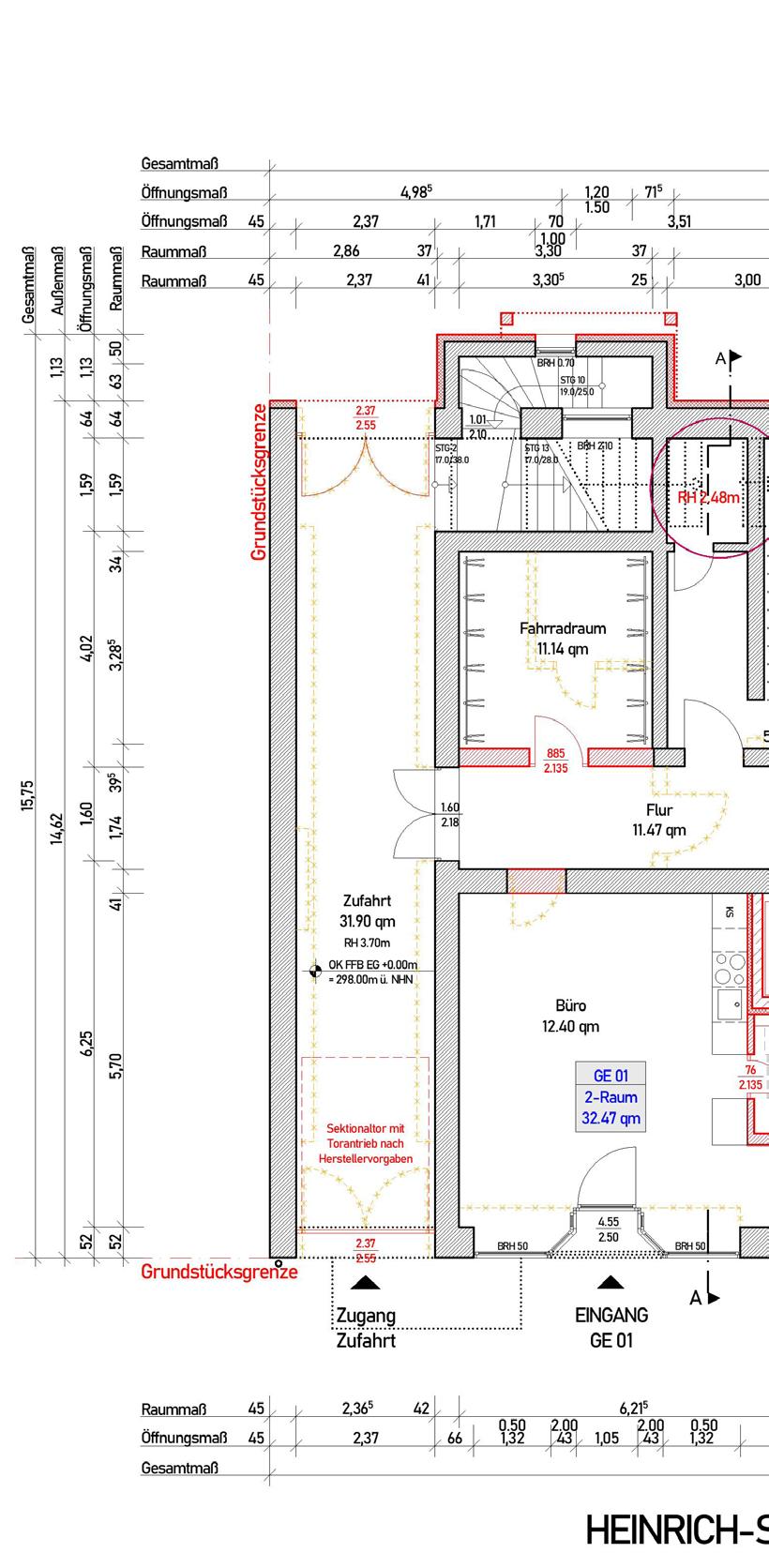
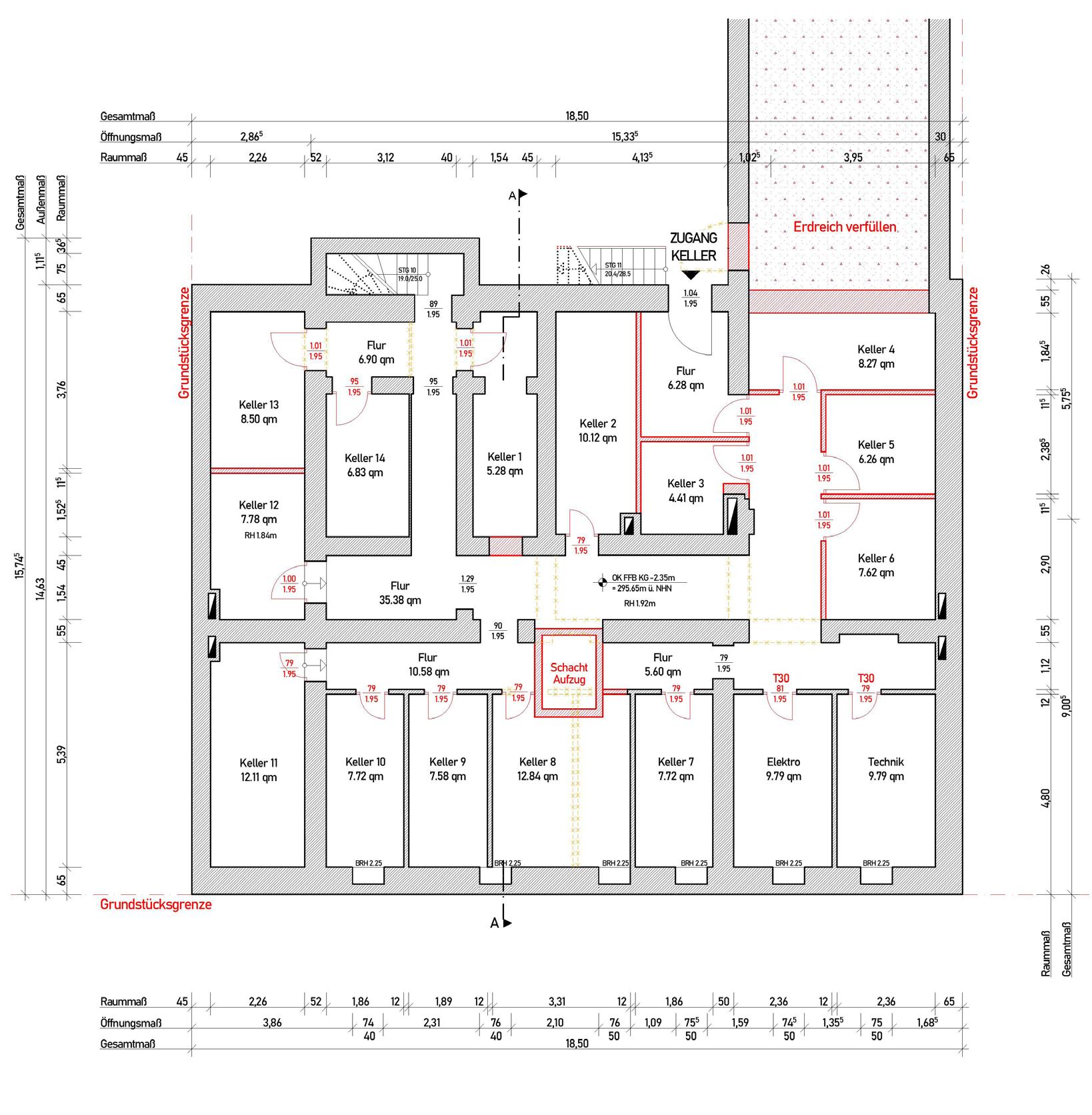
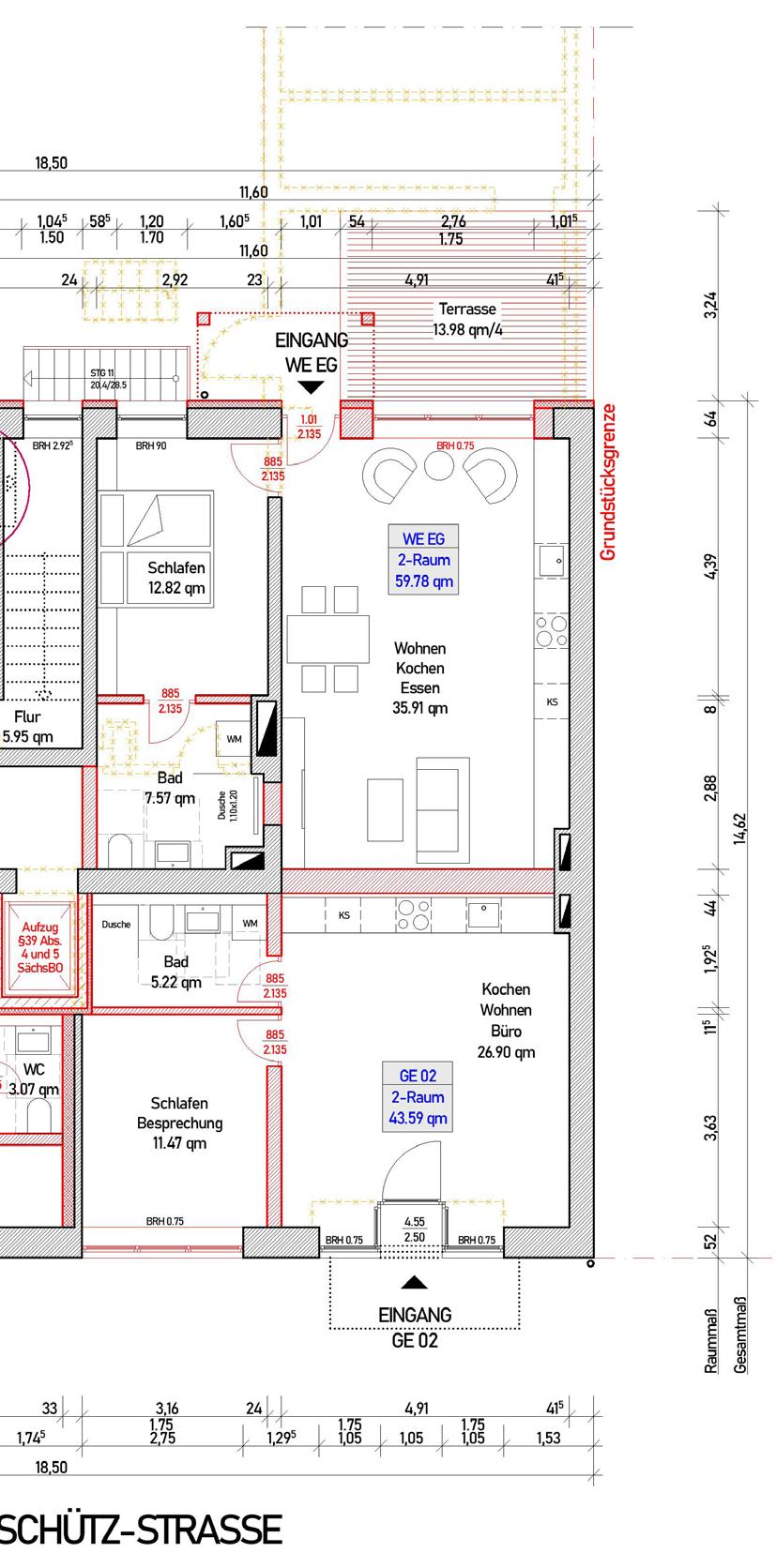
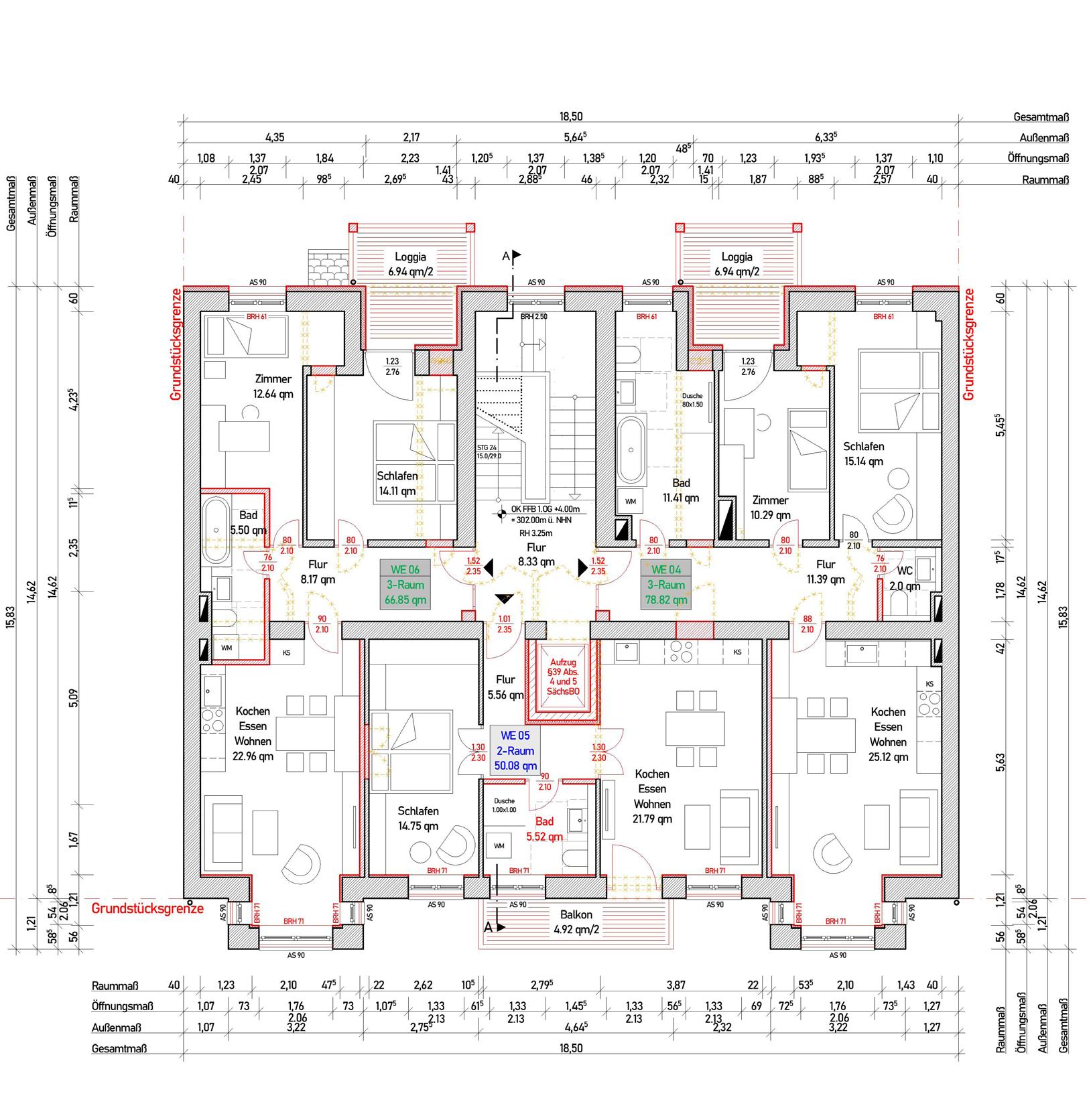
1. OG Grundriss Erdgeschoss Grundriss
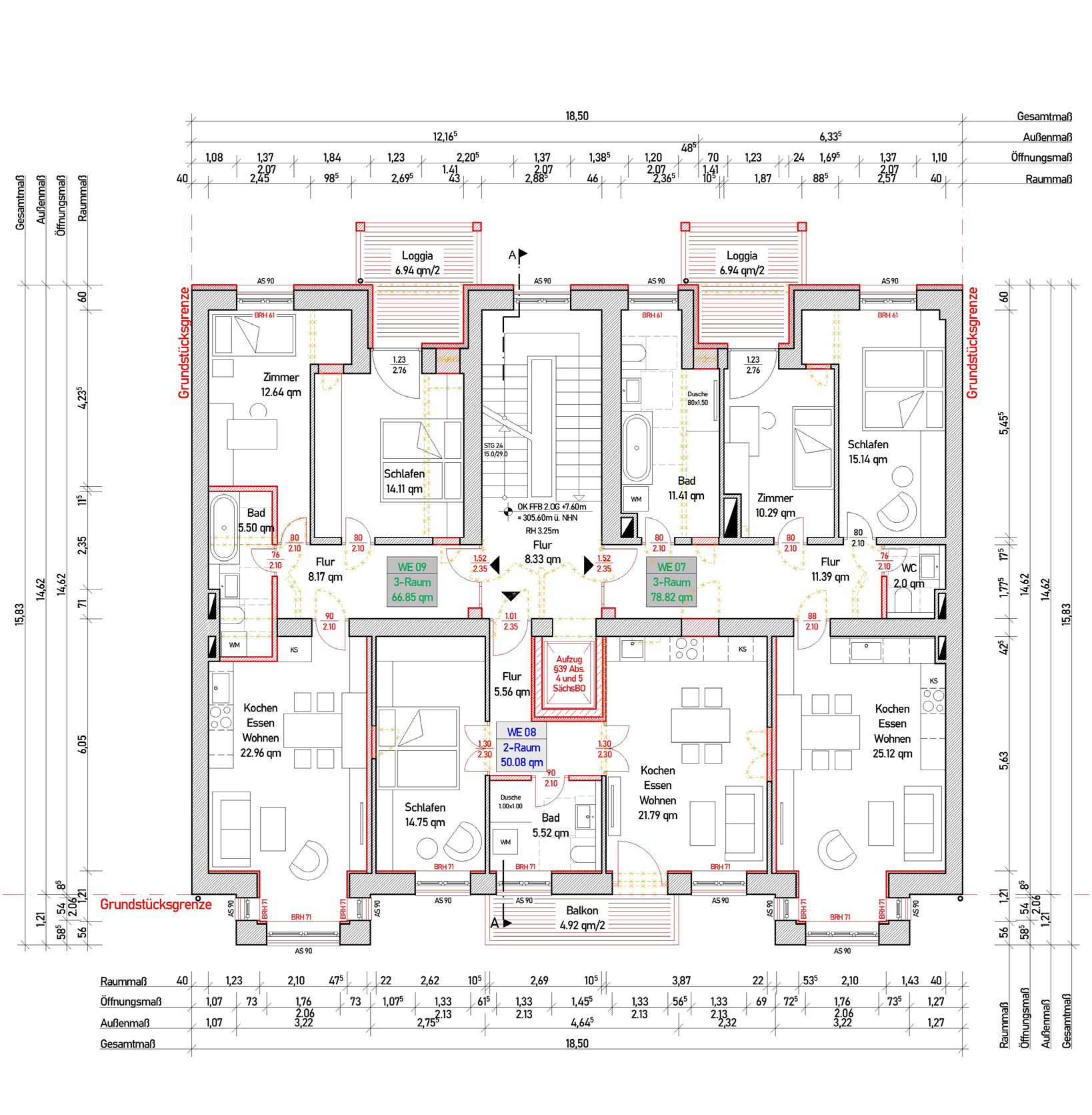
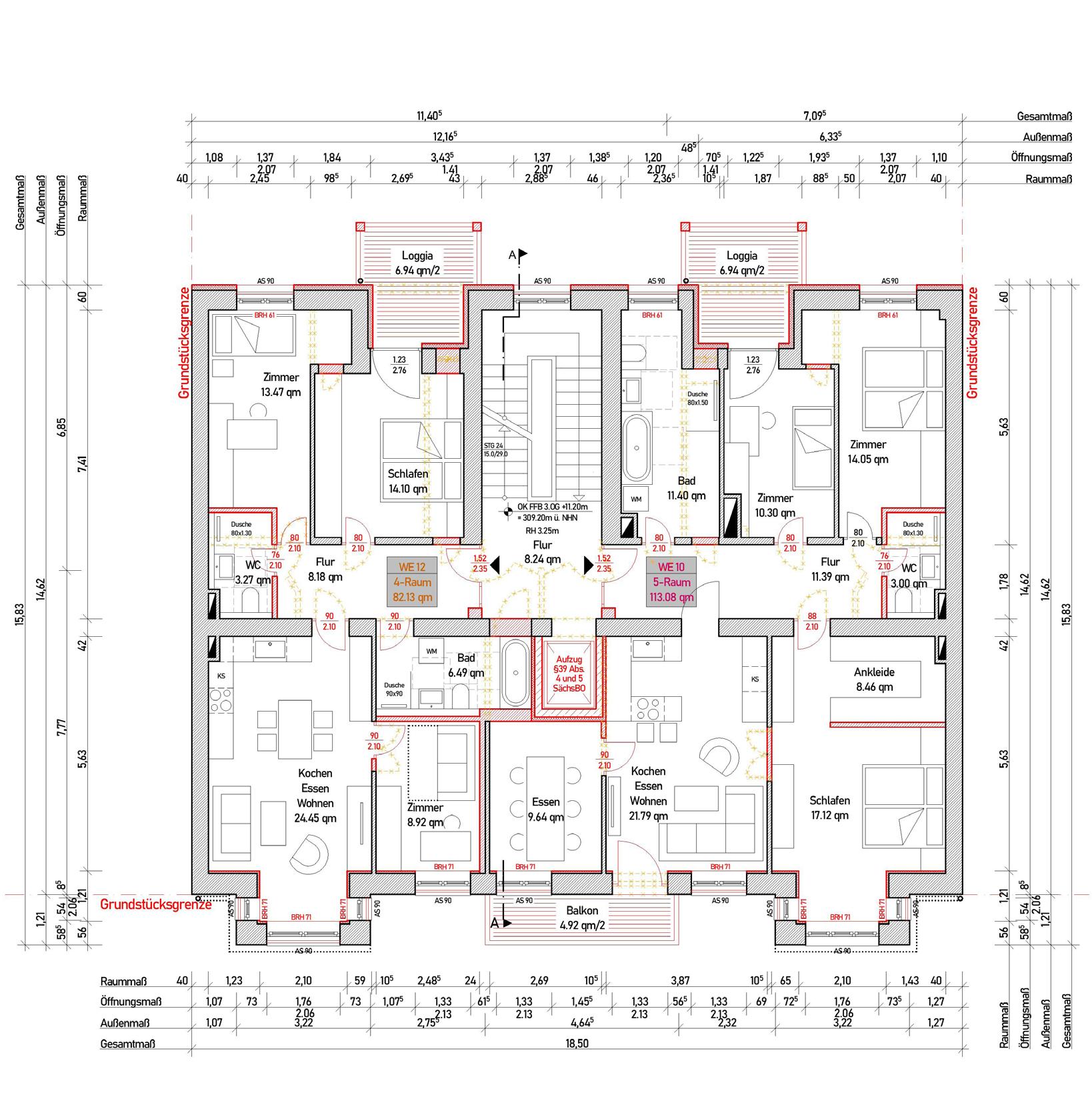 2. OG Grundriss
2. OG Grundriss
3. OG Grundriss
Dach Grundriss
Dachboden Grundriss
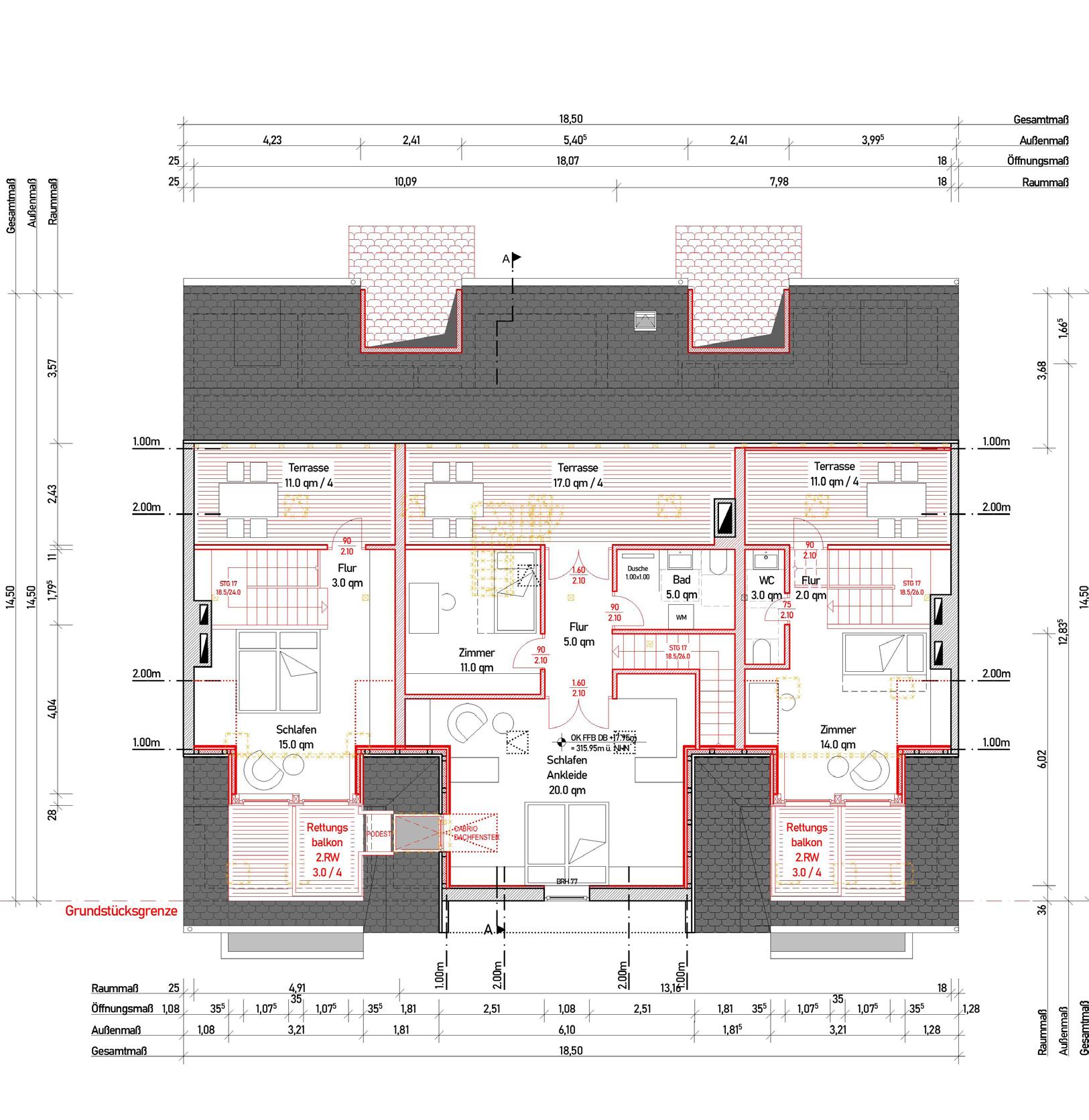
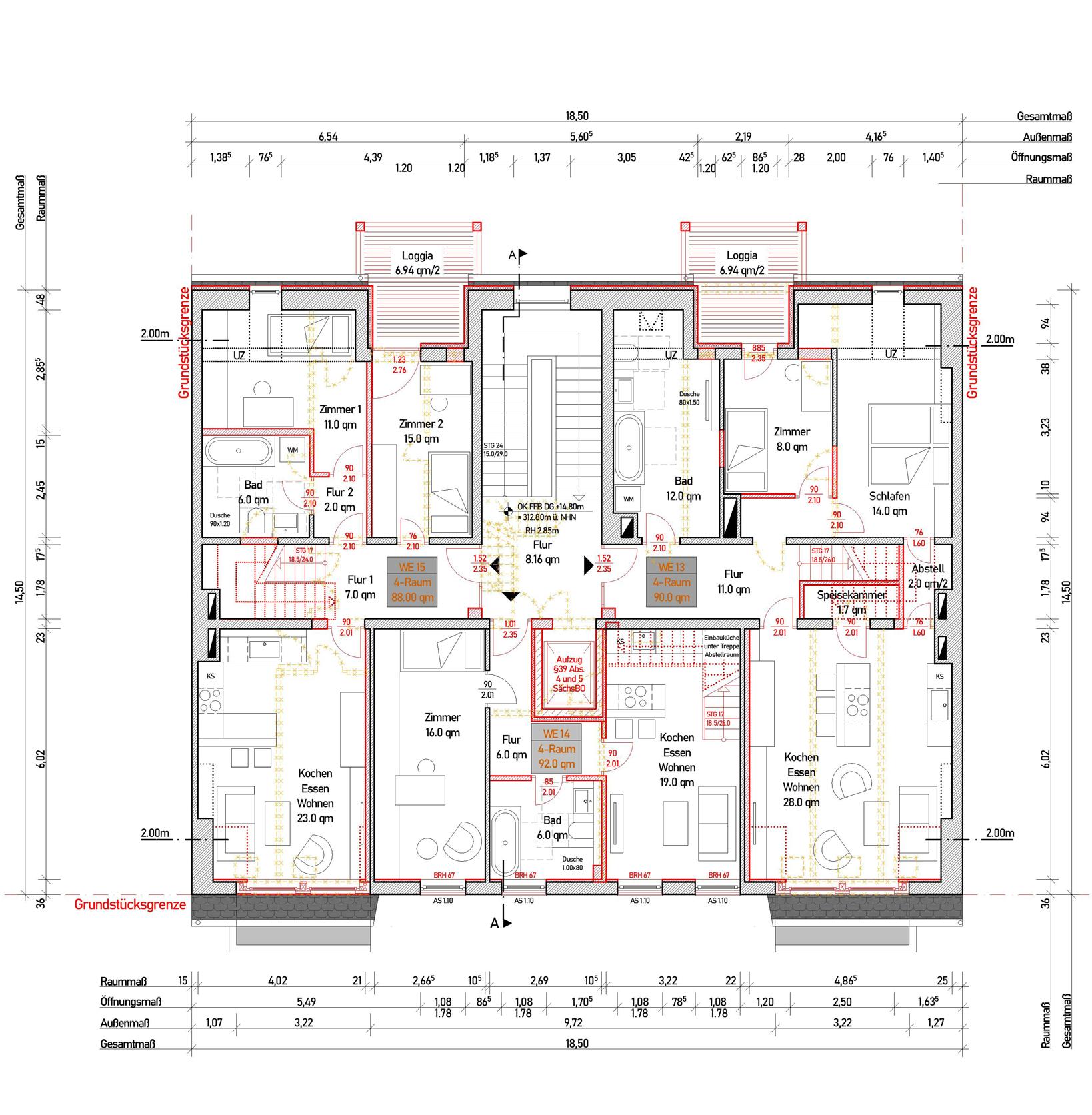

Modern Villa in Saudi Arabi


Our project encompasses the creation of a stunning modern villa situated in the heart of Saudi Arabia. Designed to cater to the unique lifestyle and preferences of a Saudi family, this two-story residence above the ground floor exudes contemporary elegance and sophistication.

The entire design process was executed using Autodesk Revit. As the lead architect on this endeavor, I undertook the crucial role of coordinating the construction of the digital model, ensuring seamless collaboration across multiple departments. This harmonious interplay extended to structural engineering, HVAC (Heating, Ventilation, and Air Conditioning), and electrical systems.
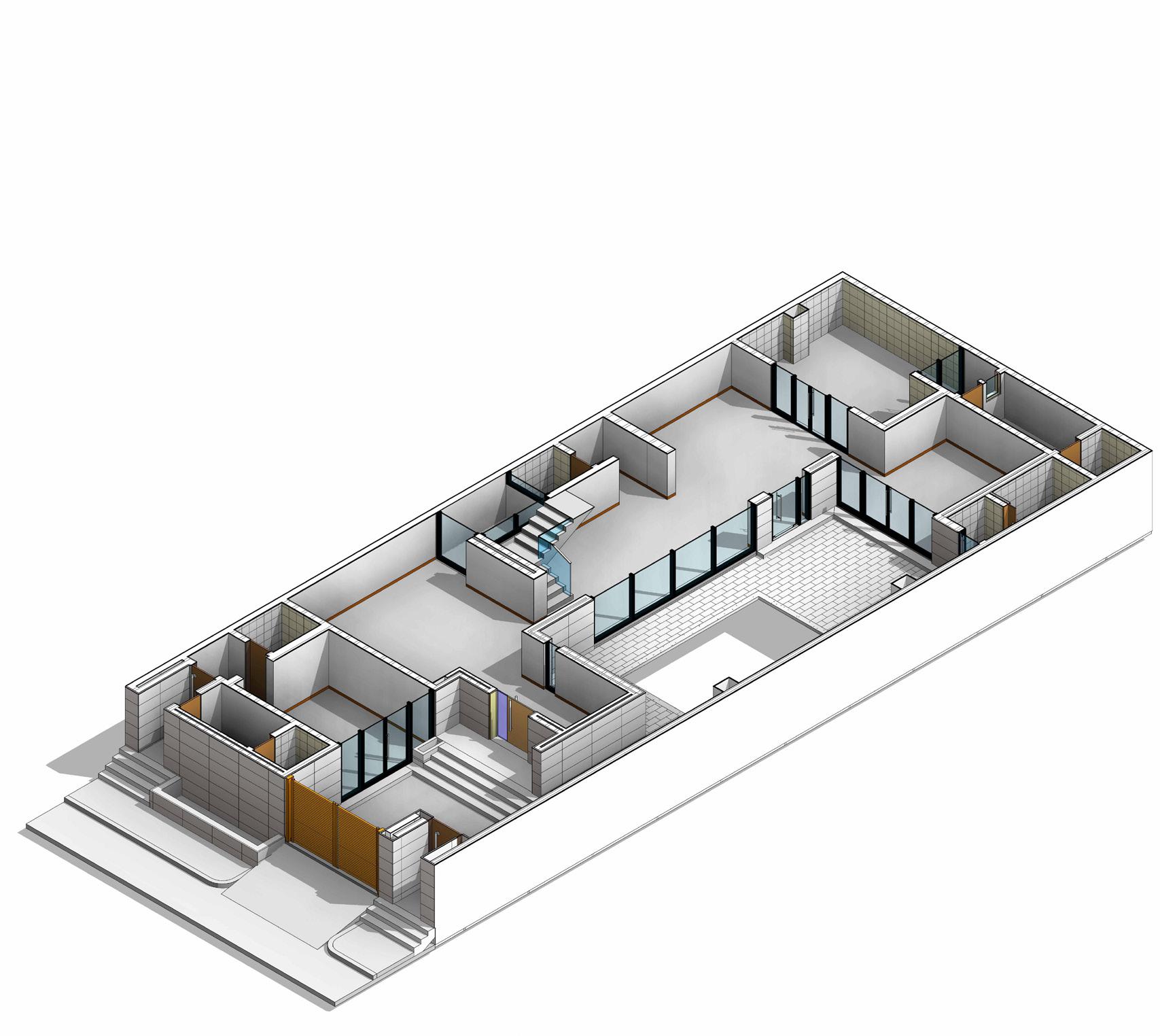
Salon Stairs Dining Kitchen Living HK Diwan
Ground Floor
Utilizing BIM was pivotal in achieving our goal of delivering a villa that perfectly aligns with our client's vision and requirements. This allowed us to work cohesively, enabling every department to contribute to the design, detect and resolve potential clashes or discrepancies, and ensure that the villa met the highest standards of functionality and aesthetics.
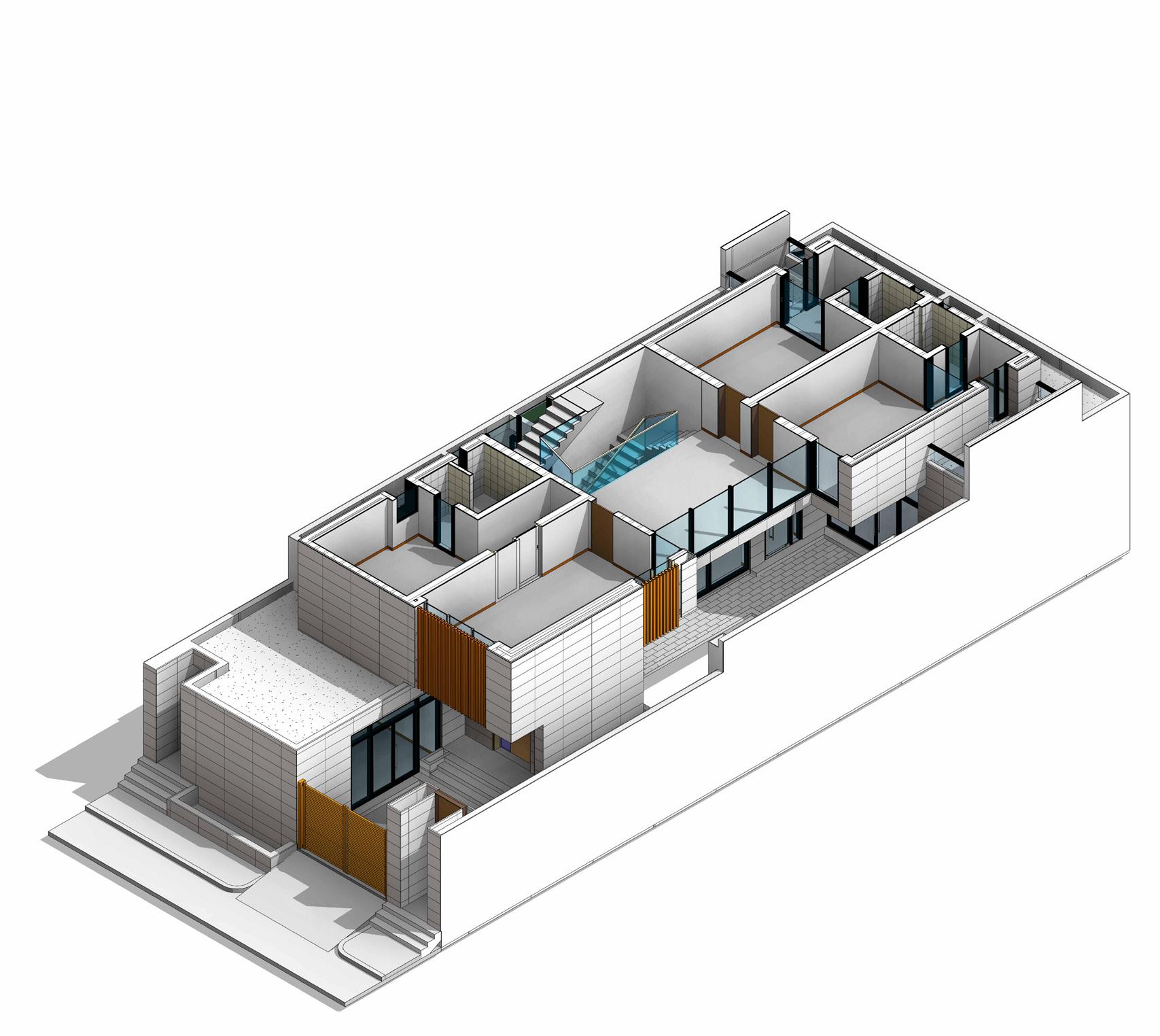
Main Br. Stairs First Floor Dressing Living Br.1 Br. 2
At the heart of this project was a profound commitment to our client. The villa's design not only captures the essence of modern architecture but also caters to the distinct lifestyle and cultural nuances of our Saudi family. Every facet of the villa, from its spacious interiors to its inviting outdoor spaces, has been meticulously crafted to align with our client's desires and needs.
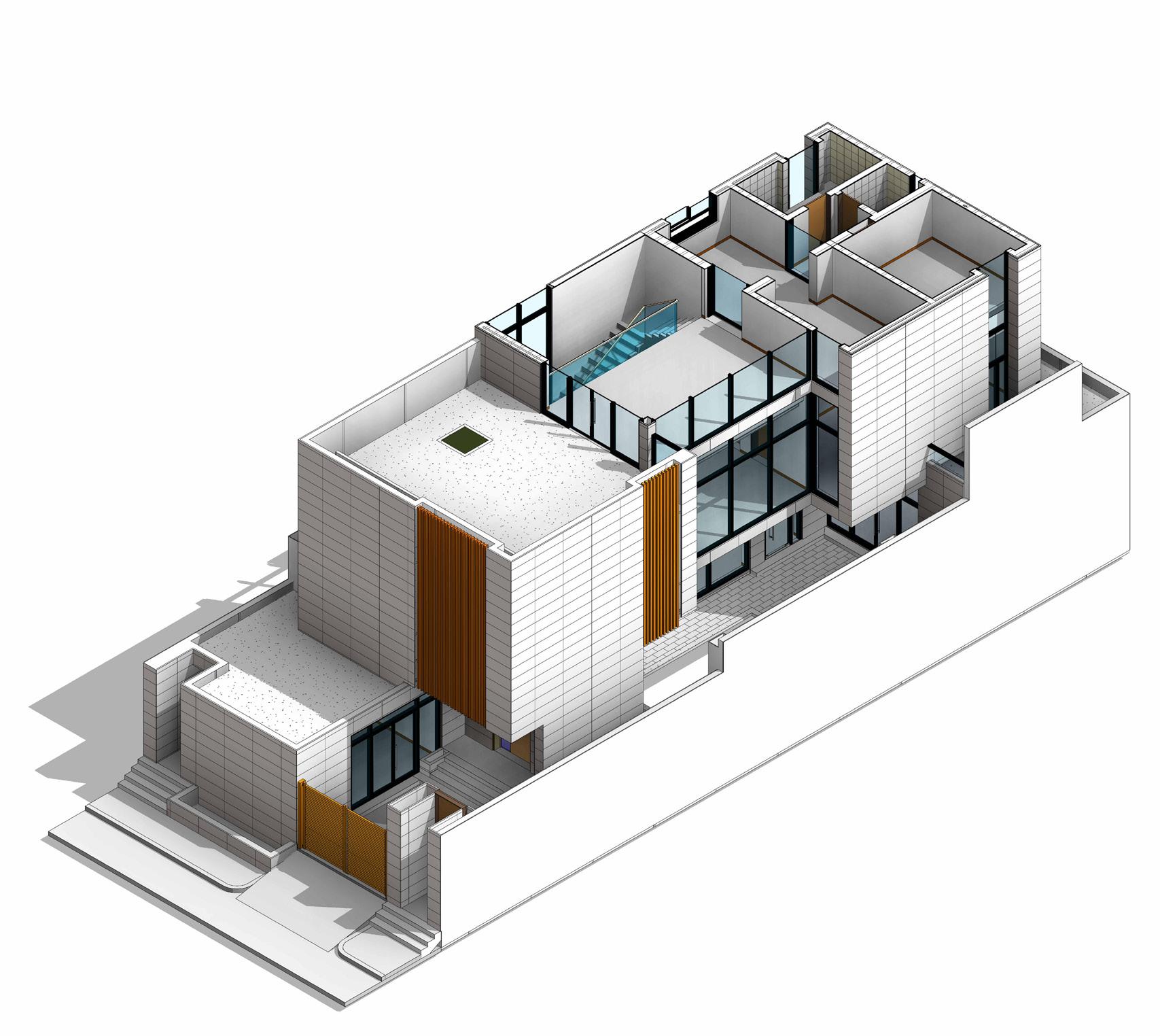
Roof
Floor GYM Gaming Br.3
Second
The culmination of our efforts is a modern villa that seamlessly blends elegance, functionality, and innovation. This home reflects the aspirations of a Saudi family while incorporating the latest advancements in architectural design and construction. It stands as a testament to the power of collaboration, where Autodesk Revit and BIM facilitated the realization of a vision, resulting in a dwelling that harmoniously encapsulates the essence of modern living in Saudi Arabia.
 Villa Model Prespective
Villa Model Prespective
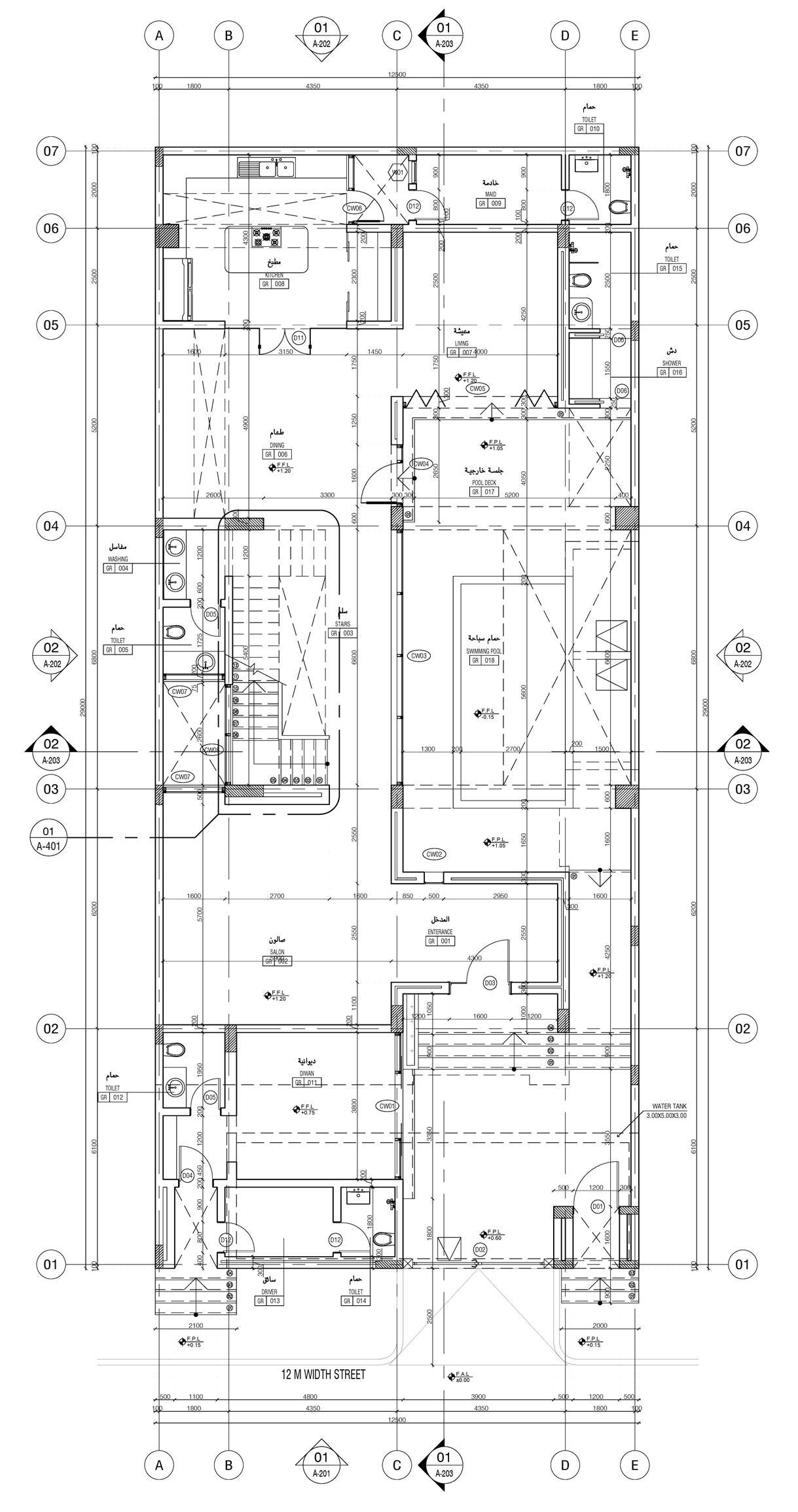
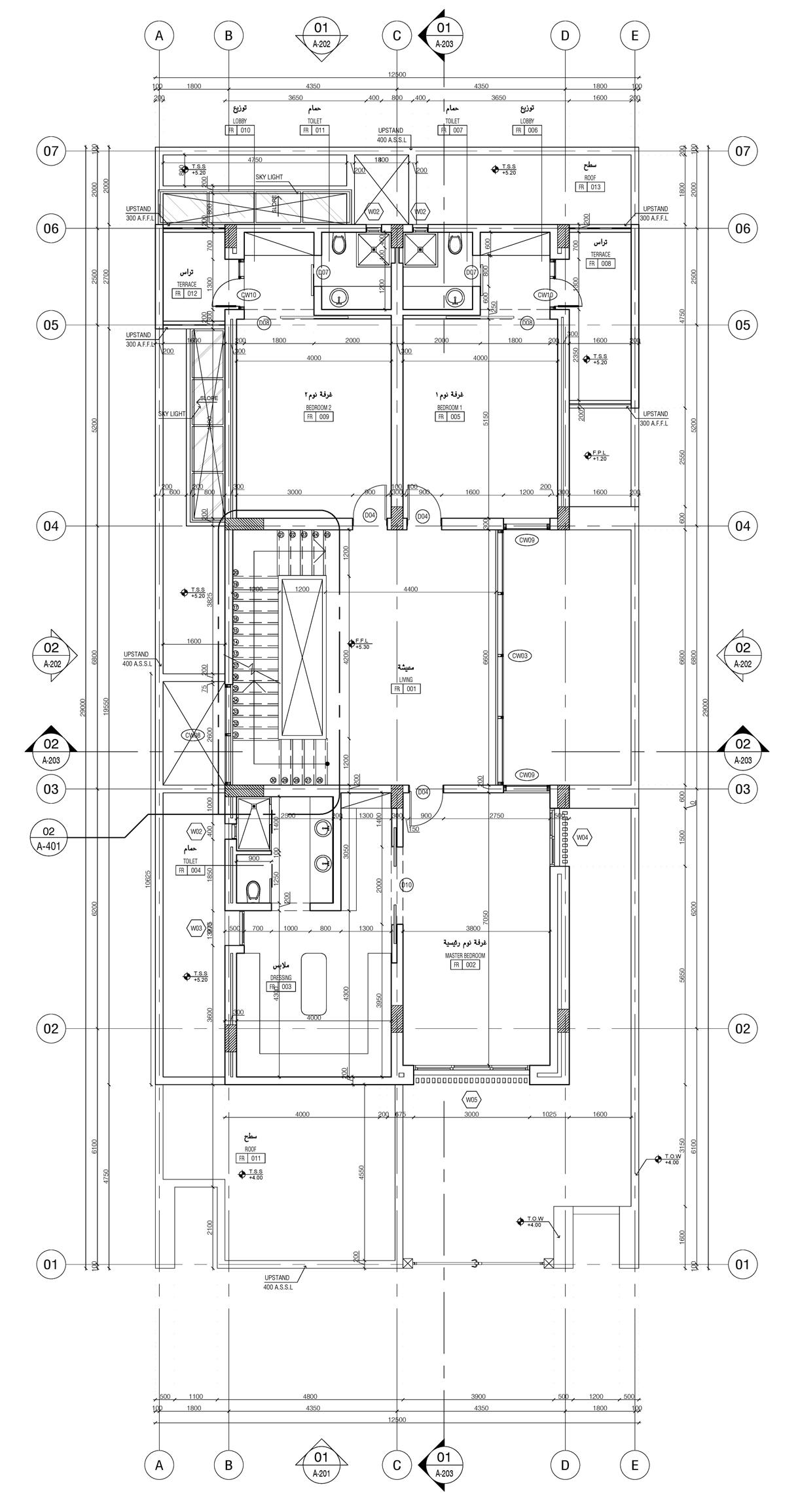

Ground Floor Plan First Floor Plan Second Floor


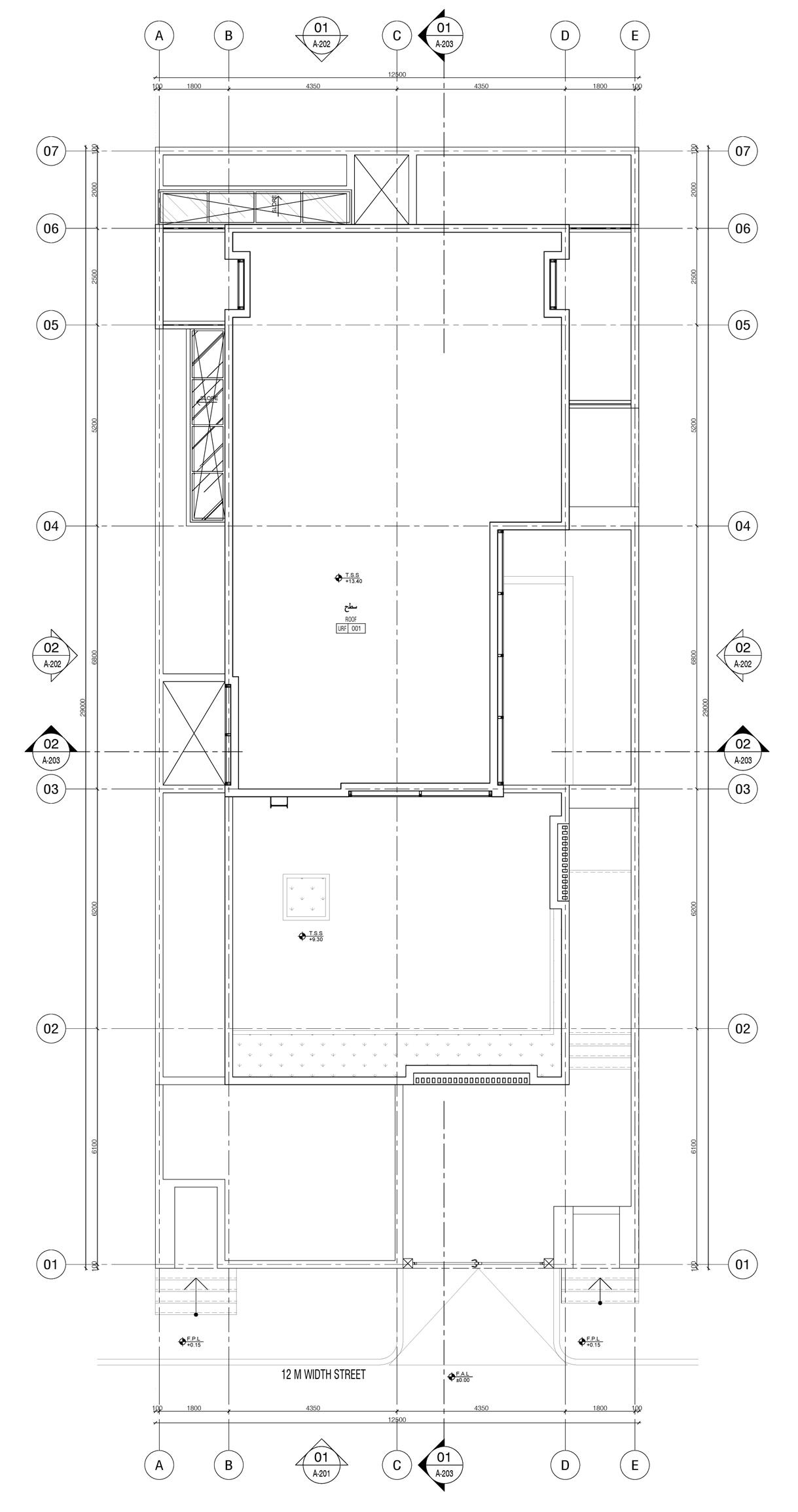
Floor Plan Roof Floor Plan Site Plan

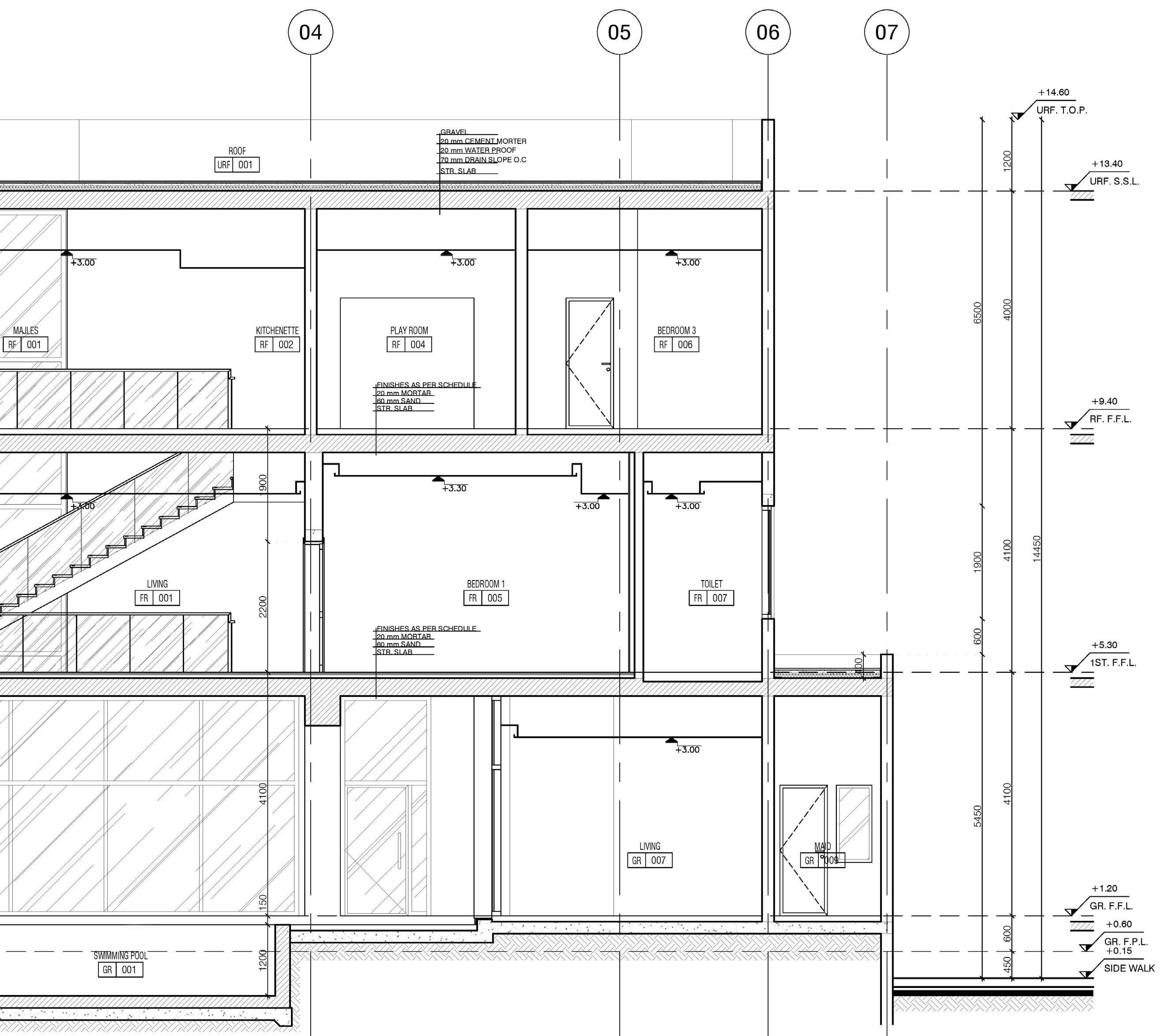
Section 1-1

Beirut Hotel Room
Beirut, Lebanon
The client was a new lifestyle hotel/co-living establishment, looking for fresh ideas for the interior design of their rooms. they targeted customers are new age technologically savvy millennial travelers who are looking for a home-like and transformational experience while travelling.




The Hotel is located in Beirut, the capital city of lebanon. The hotel typical floor was divided to sevral rooms looking either to the outside facentatiog view or the inner cbeutiful court. The design shows a conceptual guidlines to how the rooms interior maydevolep, establishing some main princibals to follow.
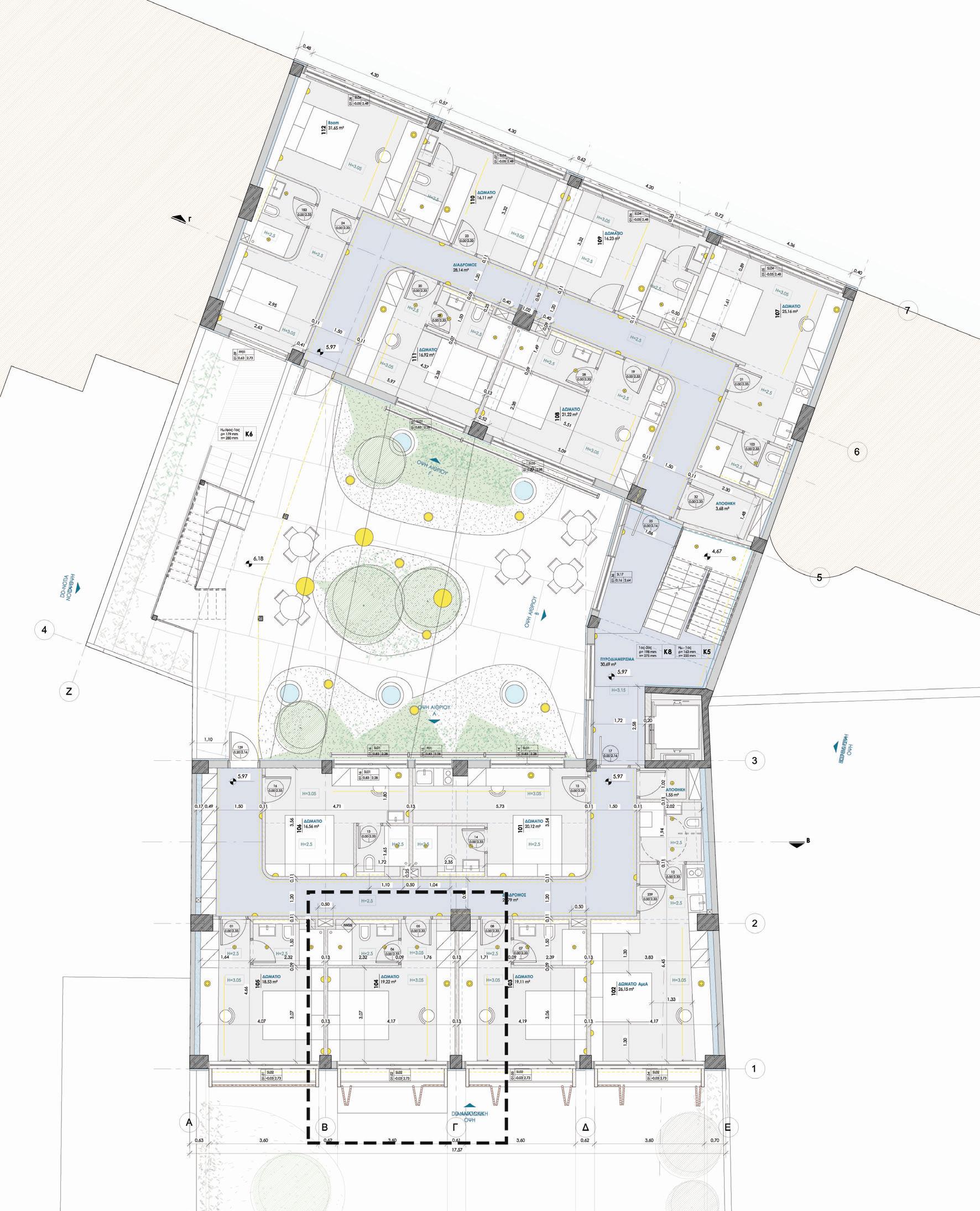 Typical Floor Plan
Typical Floor Plan
the use of good space zoning for the different activities the end user may need during his stay. for that different little spaces were created to host all those activities. taking in mind to be as flexible to hast as many possible activities as it can.
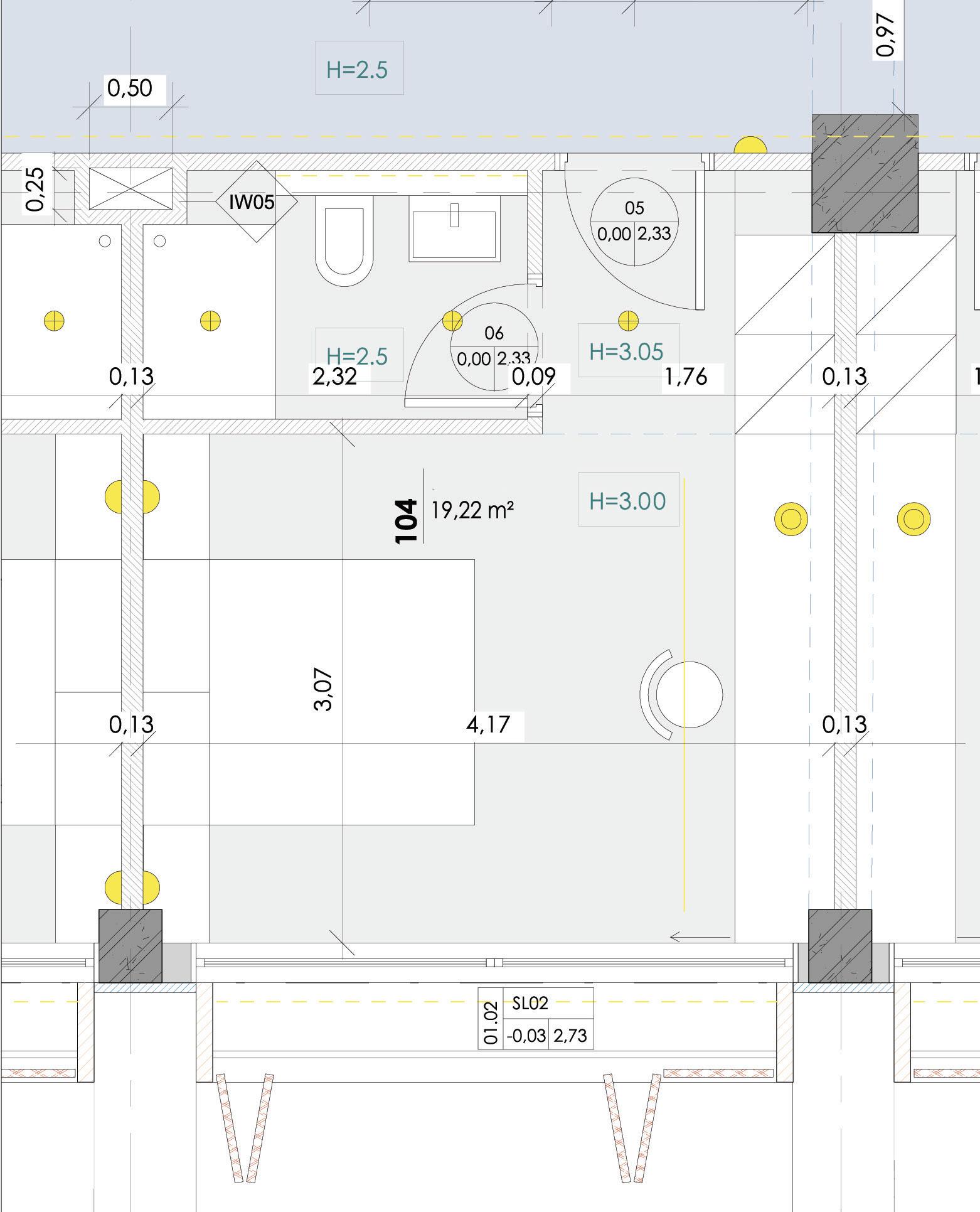
Room Plan
The efficiency played a huge part in the design. the design regarded that all the furniture has minimum contact footprint to the floor facilitating the daily washing activities and minimizing the time required to put the room back to order.
Entertainment / Work Station
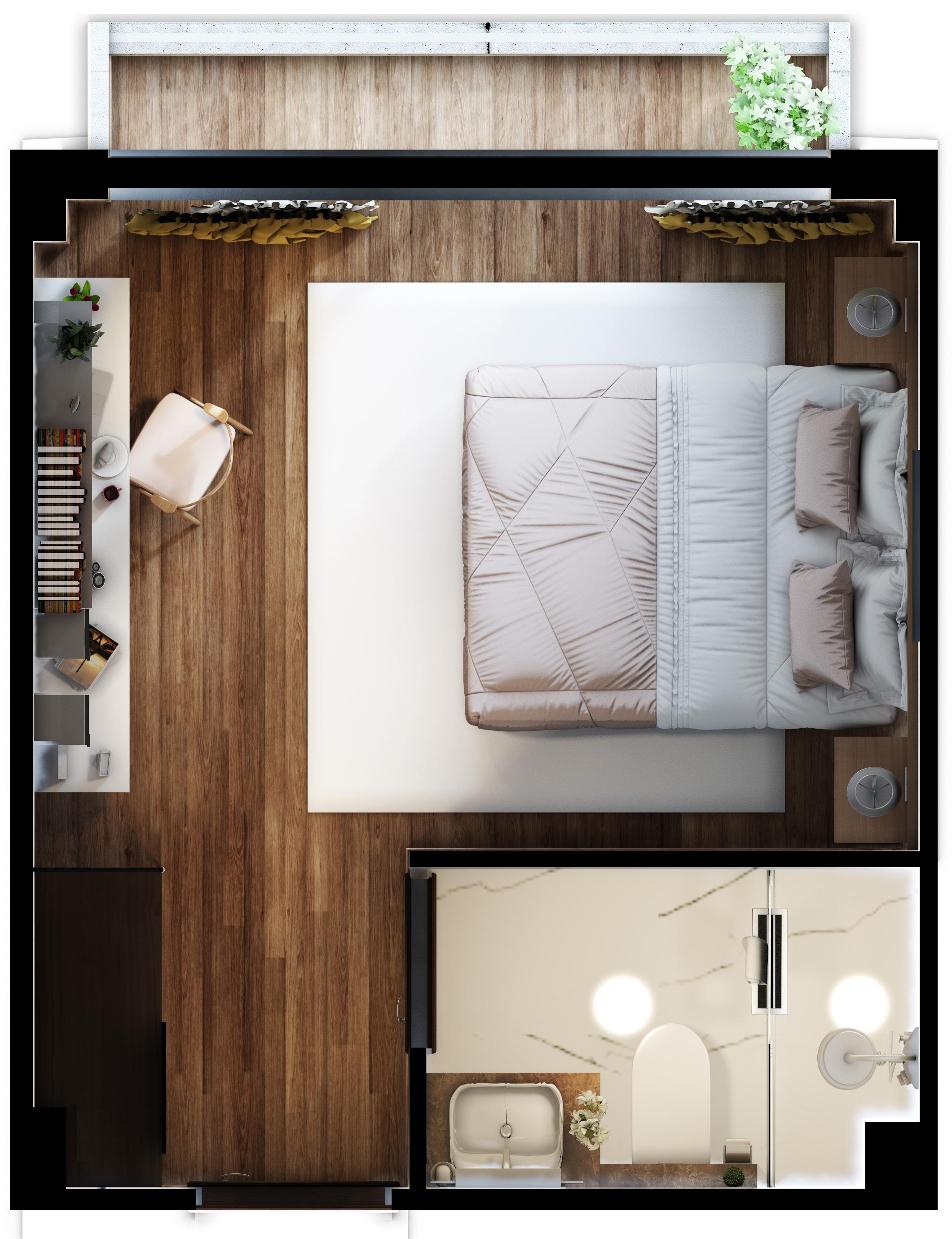
Balcony
Bed
Storage Bath
C D
B A
Storage
Bags Storage
Mirror
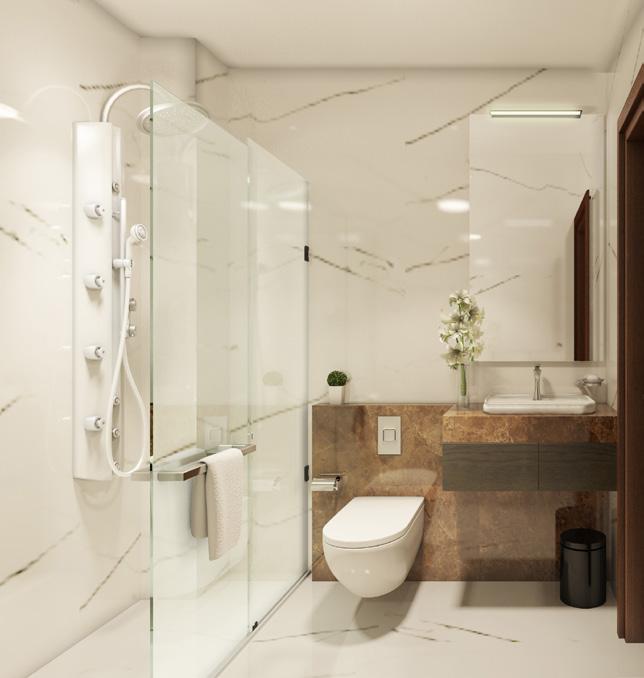
Main Storage
Safe
Air condition duct
Work Station
Books/ Local Guides

TV / Screen
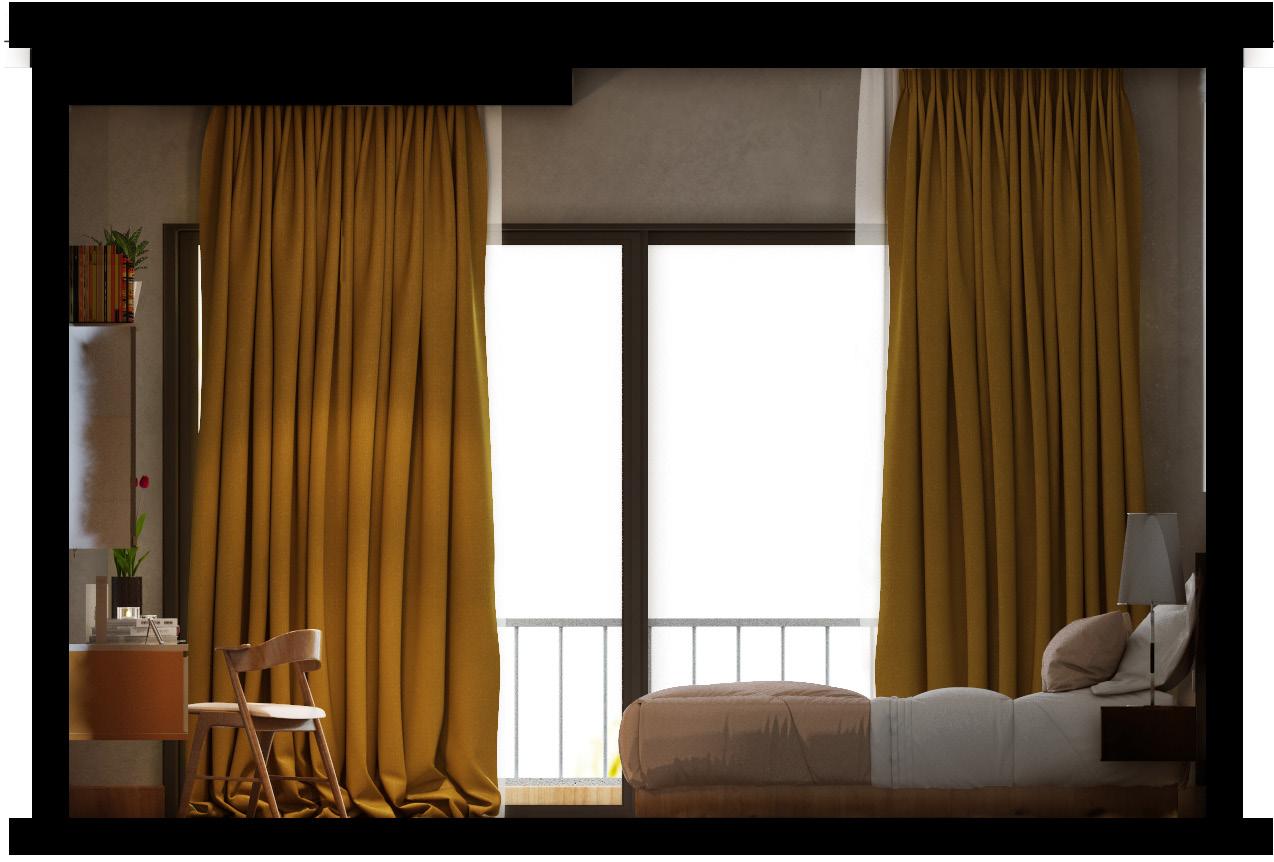
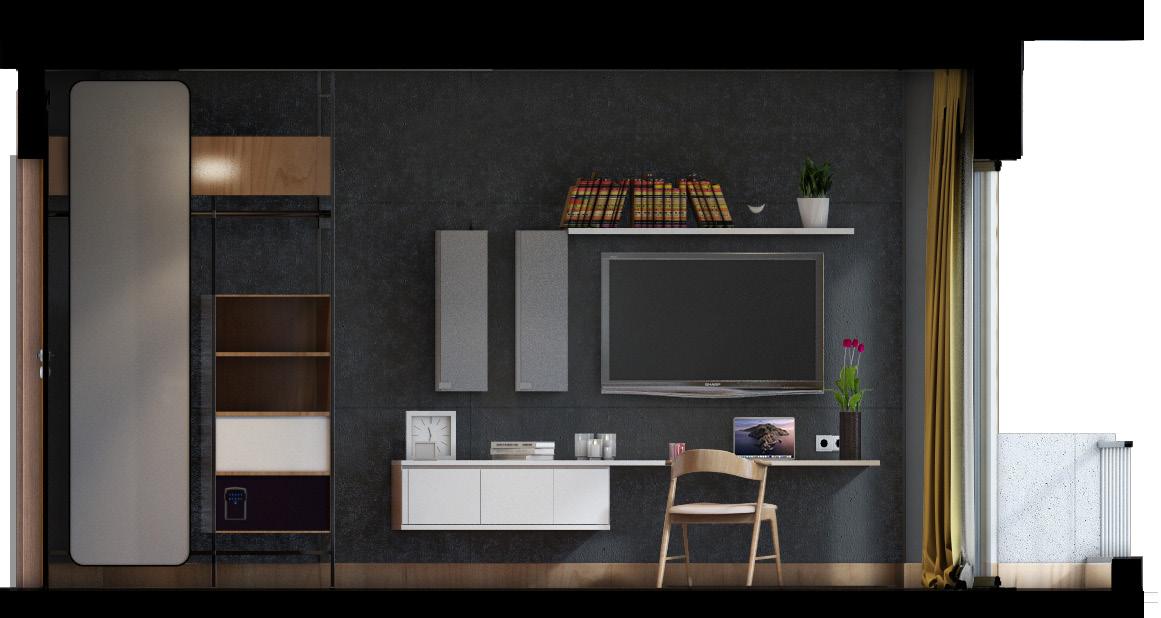
Laptop/ PC
Chair
View B
Section A
Section C
Section D
the colors were chosen to form the beautiful landscape surrounding the place from the limestone colors, to the blue sea waters, and to give a bright and warm home-like atmosphere to the end-user.
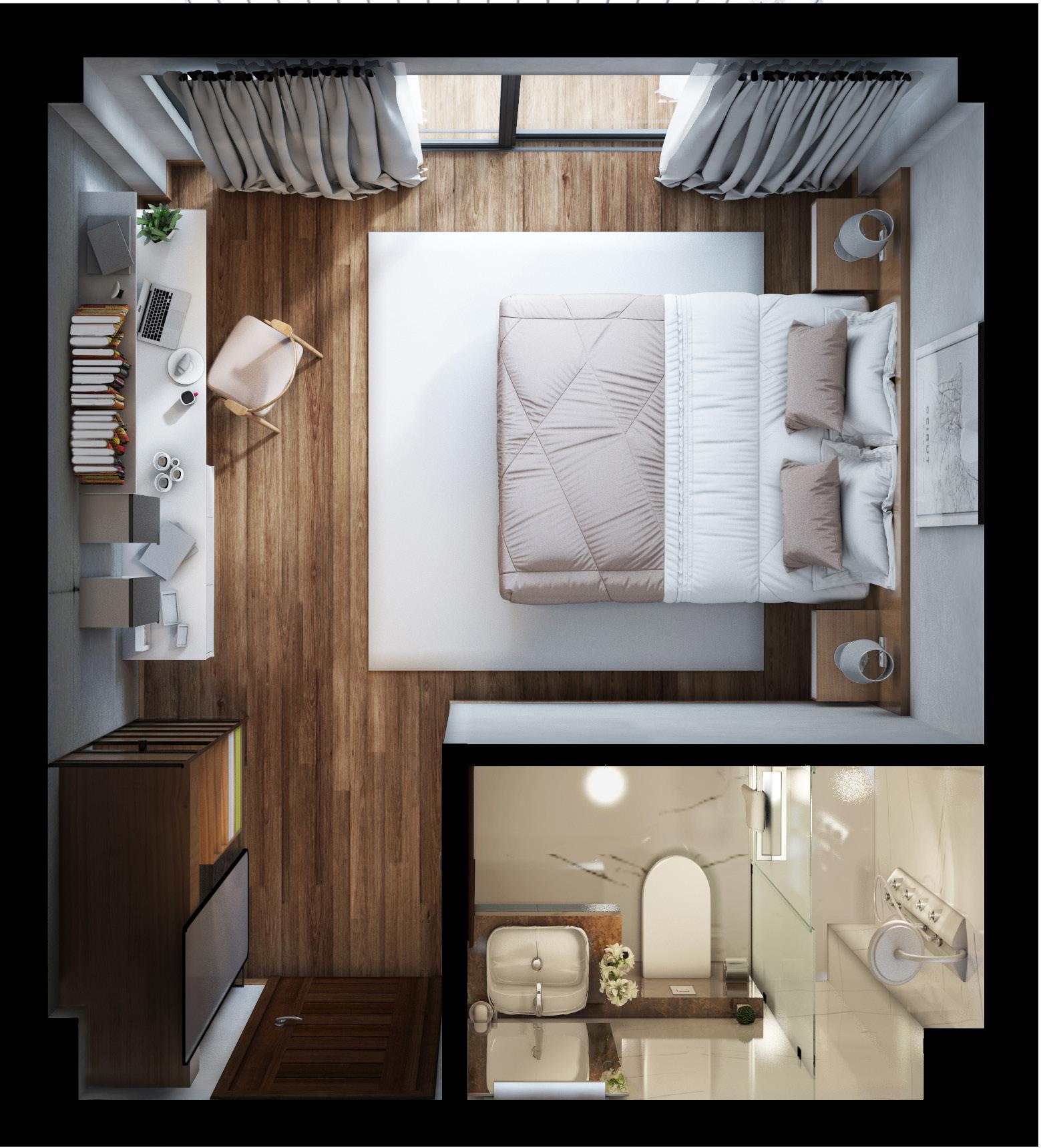


Thank you
https://linktr.ee/abdelmonem











































 2. OG Grundriss
2. OG Grundriss









 Villa Model Prespective
Villa Model Prespective













 Typical Floor Plan
Typical Floor Plan








