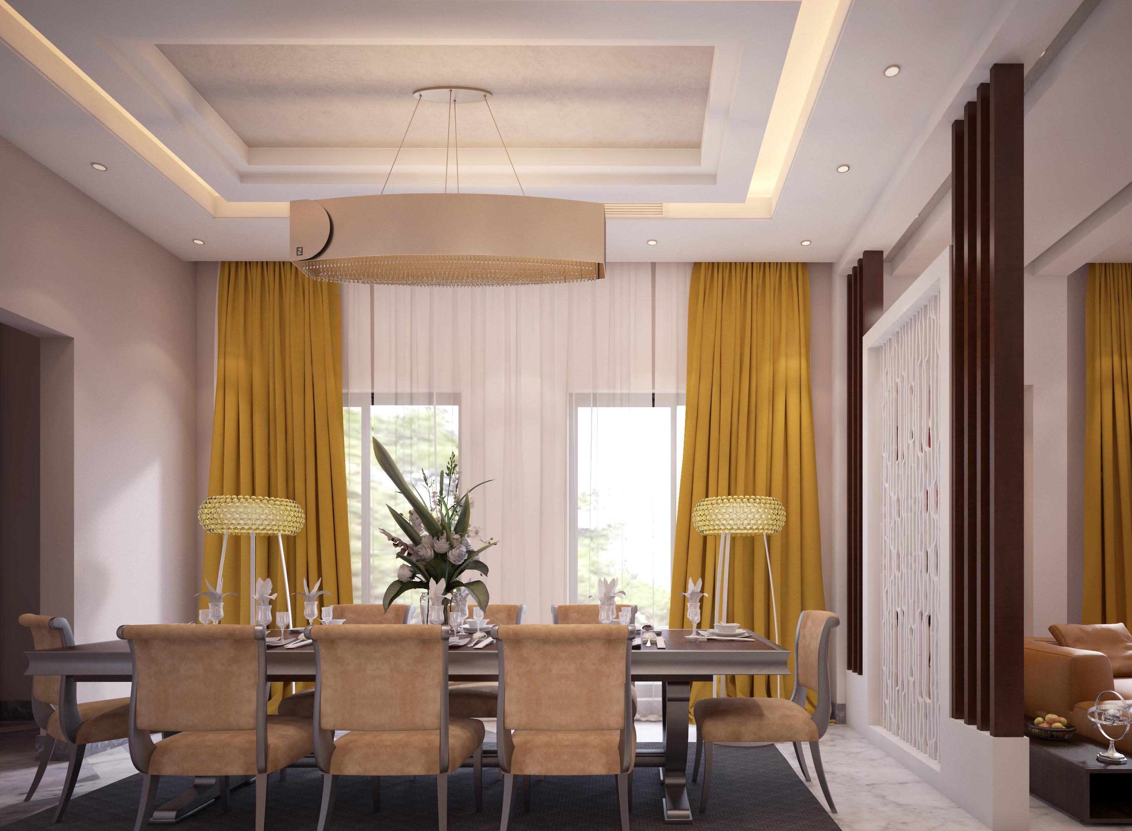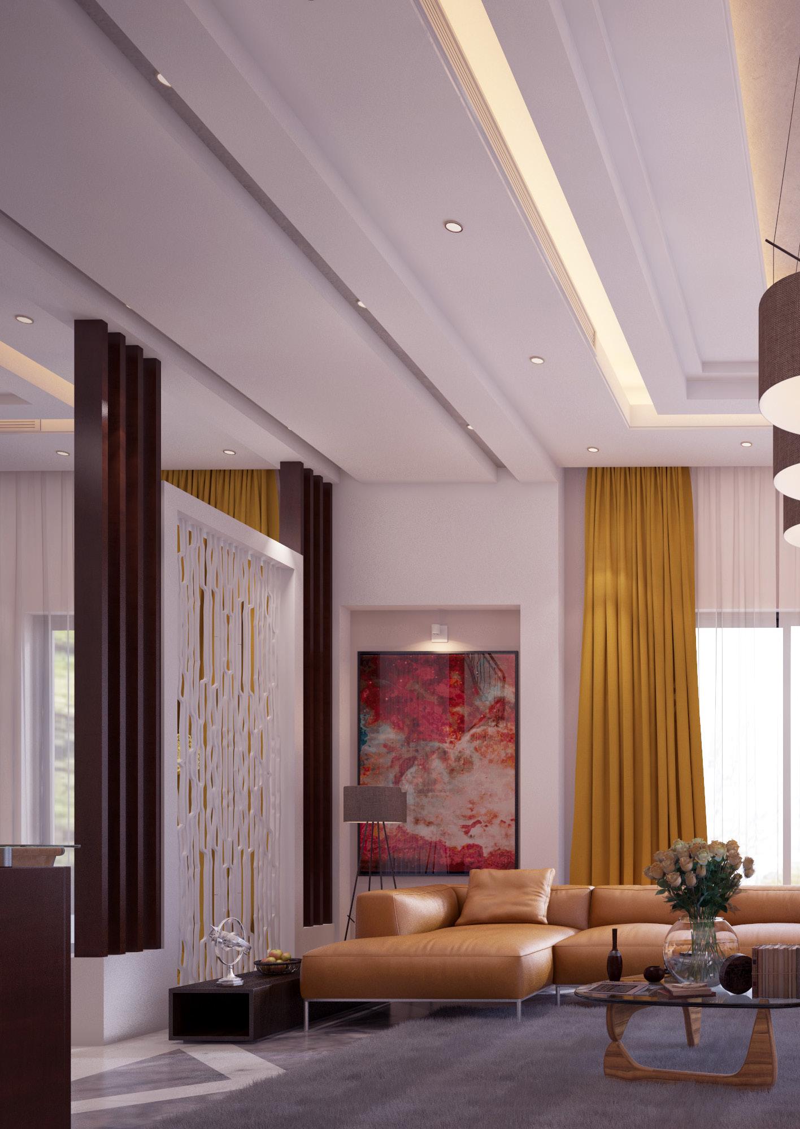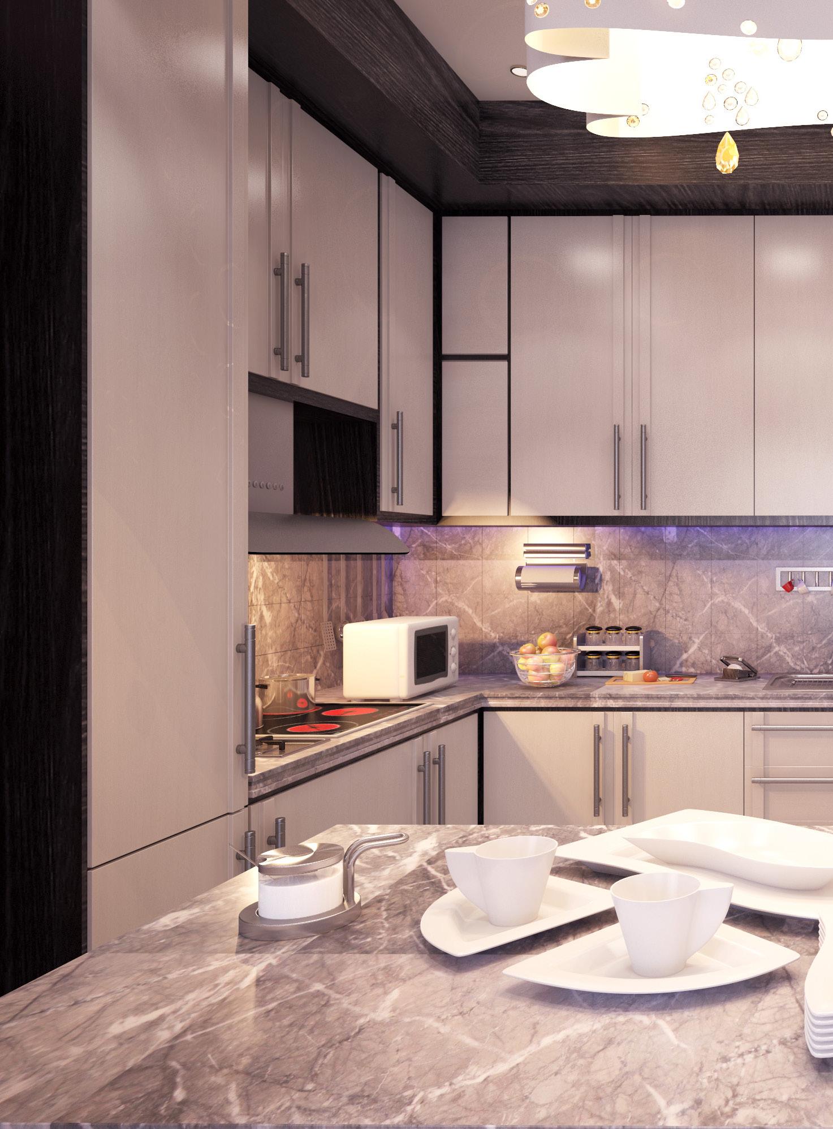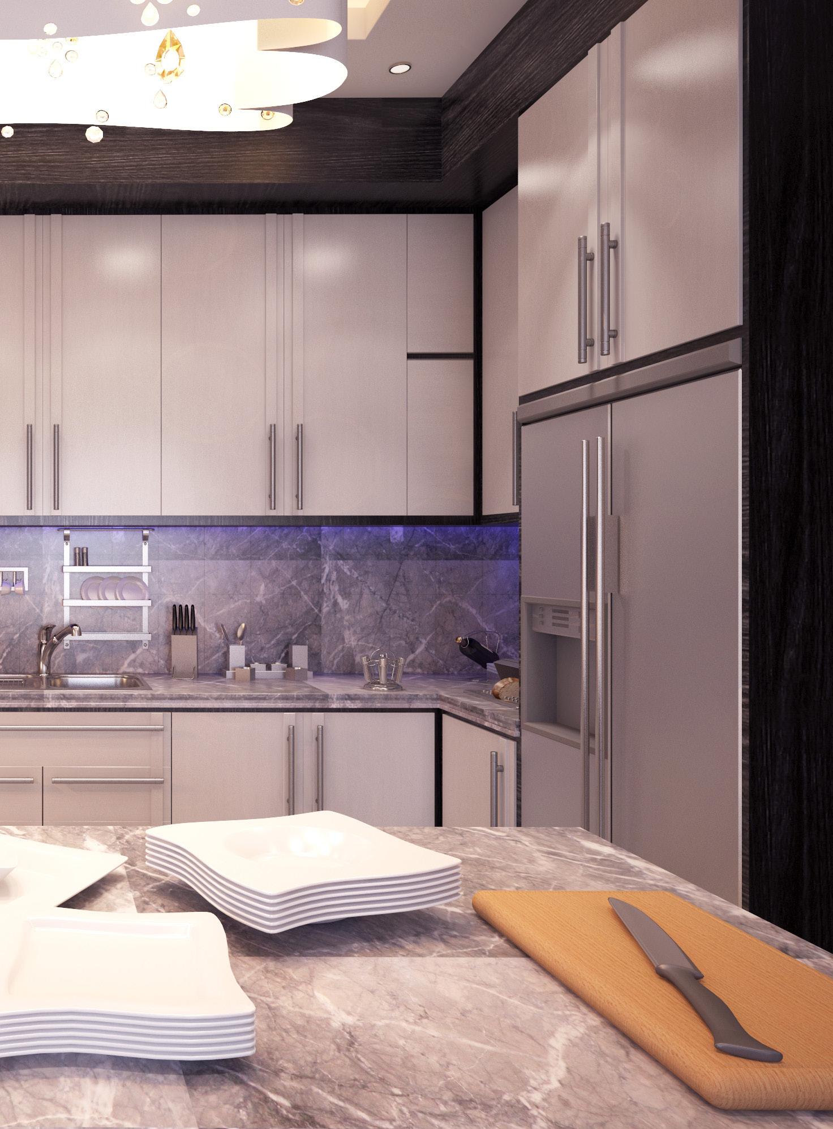CONTENTS




Beirut Hotel Room
Hotel - Competetion
Tiny House in Jaban
Residential - Competetion
The Headquarter Office - Profissional
The Yellow House
Residential - Profissional

Beirut Hotel Room Beirut, Lebanon
The client is a new lifestyle hotel/co-living establishment, looking for fresh ideas for the interior design of their rooms. they targeted customers are new age technologically savvy millennial travelers who are looking for a home-like and transformational experience while travelling.





The Hotel is located in Beirut, the capital city of lebanon. The hotel typical floor was divided to sevral rooms looking either to the outside facentatiog view or the inner cbeutiful court. The design shows a conceptual guidlines to how the rooms interior maydevolep, establishing some main princibals to follow.
Typical Floor Plan
Room Plan
the use of good space zoning for the different activities the end user may need during his stay. for that different little spaces were created to host all those activities. taking in mind to be as flexible to hast as many possible activities as it can.

The efficiency played a huge part in the design. the design regarded that all the furniture has minimum contact footprint to the floor facilitating the daily washing activities and minimizing the time required to put the room back to order.
Safe

Bags Storage Mirror Air condition





the colors were chosen to form the beautiful landscape surrounding the place from the limestone colors, to the blue sea waters, and to give a bright and warm home-like atmosphere to the end-user.
The panoramic view is available here

Color scheme
multiple combinations of colors were set to give every room a different tune and feeling





Tiny House in Jaban
Suwa No Mori, Sakai, Osaka, Japan
The well known Japanese company had a small building plot in one of japan’s most crowded places and was seeking a proposal for a small residential unit which if succeeded in this place, will recreate it in other areas where this small the land is available.
My design intended to do a prefabricated system that can allow the end-user to extend and alter its design as his need for space grow or shrink. and from that system, the company can have prescribed parts that can be manufactured and adjusted to the other different locations and situations whenever the same program is required.






When the user owns a car, he can uplift the one-room space on the six columns and use the entrance stair to reach the upper new floor.


The building will arrive box, which contain all the user can then unpack only build his first one-room



When the user gets partner they can er expand their unit upper mezzanine
thy split the sleeping spaces from the the kitchen spaces

The drawings show building is used who Location
at the location in a the building elements only the elements he needs to one-room space.


gets to have a can then togethunit to a new mezzanine floor where sleeping and bath the living and spaces below.

show the interior design when the for a coubles or for one person who need more space





When the family has a newborn child thy can close the mezzanine space to create a new small room for the new family member.












Titan’s Headquarter Heliopolis, Cairo, Egypt
TITAN is one of the biggest cement companies in Egypt, and they needed to renovate an existing building to accommodate the top administrative offices making it the head quarte for all the company activities in Egypt.
The project was a challenge that required to use the space available in a wise matter, using every bit of it to accommodate the high number of employees with allowing seamless interaction between all the teams while allowing each team member to work closely together. A set of conceptual interior shots was also developed to give a theme of what the interior spaces may look like.









 Site Photos
Company Employees Details
Site Photos
Company Employees Details

On the plan view, the main focus was to create a central open space and place all the semi-closed spaces near the outer walls.
The central space host most of the desks required for the groups’ positions, which will allow different departments to be grouped according to its respected department manager office.
Glass was used for the interior walls to increase the natural light to reach deep inside the building and increase the visual connectivity between the users. Certain offices were put on certain floor levels according to the internal company hierarchy.
The Ground Floor: Reception and social activities
Other Floors: All workspaces







 Carpet
Dark Blue Floor
Wooden Brownish Furniture
White Plastered Walls
Carpet
Dark Blue Floor
Wooden Brownish Furniture
White Plastered Walls











