
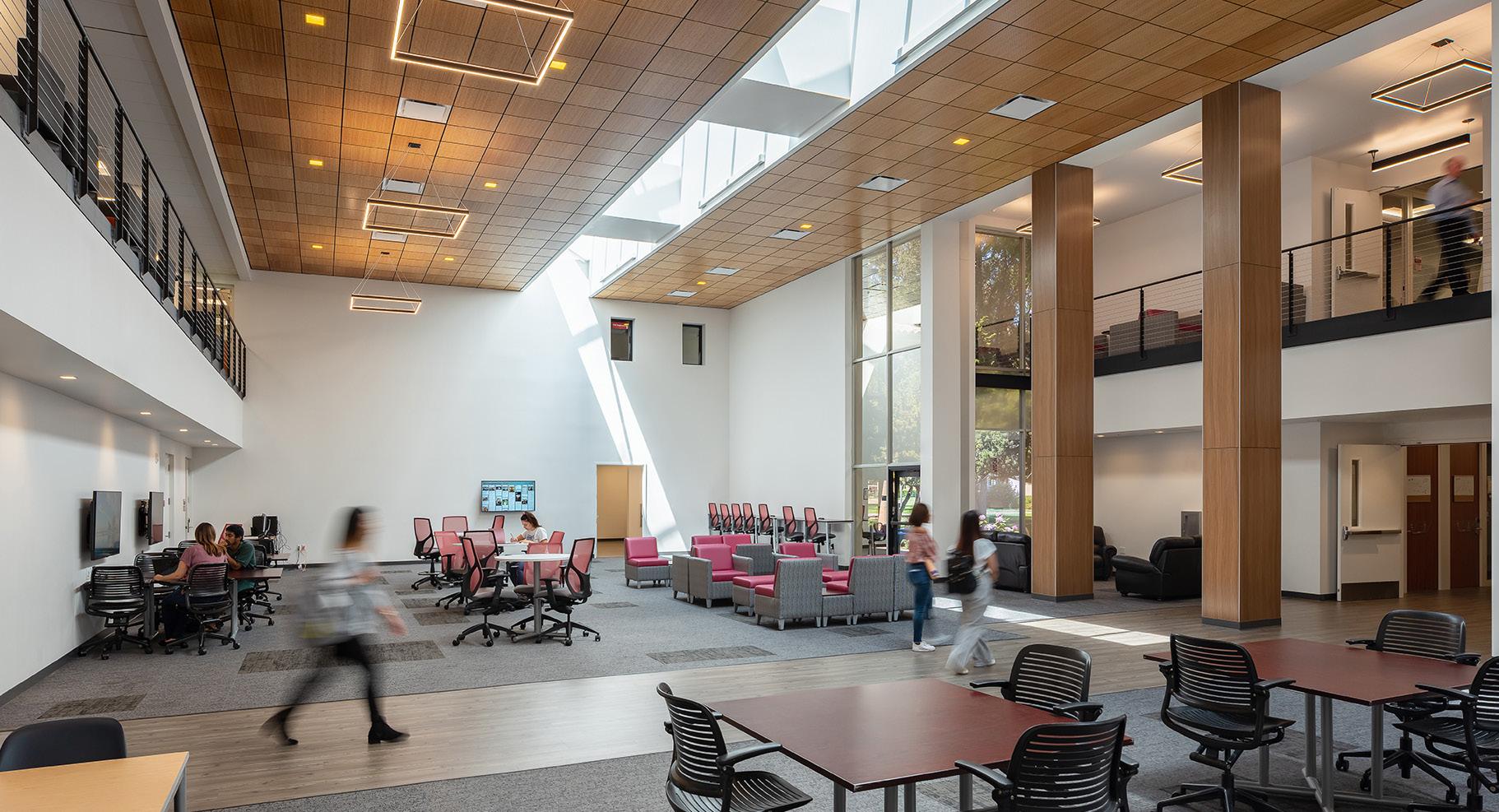







ABA was founded in 1984, based upon our passion for architecture, innovation in design and a commitment to the transformation of the profession. We provide complete services in architecture, interior design, strategic planning and master planning in our primary Education market.
The firm has developed a highly evolved process for establishing quality parameters for project tracking, measuring project progress and proactively re-planning and realigning at each milestone. This ensures that project results meet or exceed established goals.
This process combines the guidelines of Lean Construction with Integrated Project Delivery methodologies. However, it goes beyond those systems by acknowledging the importance of human interaction and the impact that each individual has on the project outcome, and specifically maps core team interaction.
At ABA, we are dedicated to an architectural design process that incorporates a holistic approach to achieving our clients’ vision.
We believe that truly exceptional architecture balances the human, social, economic, and environmental needs of individuals and sustains the community in which it is created. These are the core beliefs that we bring to each of our projects.
ABA applies its strategic planning expertise across the full array of projects; from single buildings to complex multibuilding campuses, and to system-wide projects, as well as service modeling, and operational planning.
We believe architecture is a process, not just a means to an end. ABA is committed to assisting clients in improving their own culture, environment, and operations by
meeting their organizational needs in architectural planning and design.
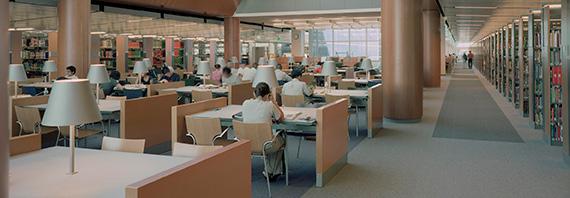
ABA approaches the design of interior space with a Human-Centered Design process. We learn the users’ needs and wants then help align a client’s goals. ABA connects the concept from planning and architecture through the interior environment.
ABA encourages a collaborative team approach to BIM utilization benefiting from clash detection, and superior coordination. BIM allows for enhanced visualization which can lead to better and quicker decisions.
Designing sustainable communities has been the foundation of our firm’s culture. We integrate ecological and environmental solutions into every aspect of our work and innovate to have community impact.
ABA works across the spectrum of higher education from campuses to colleges to program planning and building types. Projects of note include:
/ Stanford University: Encina Hall TI; University Art Department Relocation Report; Cowell Health Center Strategic Planning; Cancer Institute Strategic Planning; Department of Biomedical Data Sciences Strategic Planning; Center for Bioinformatics Research Strategic Planning
/ UC Santa Barbara: Multi-Departmental Planning, Programming & Tenant Improvement Projects
/ UC Santa Barbara: Facility Relocation Study
/ Santa Clara University: STEM Program Validation; STEM-X: Classroom and Laboratory Relocation and Redesign
/ California State University, East Bay: CORE Building; Library Pre-Planning
/ San Jose State University & City of San Jose: Martin Luther King, Jr. Joint-Use Library
/ San Jose State University: Alumni Center Feasibility Study; Campus Village - Student Housing & Retail; Clark Hall Renovation; Human Resources Relocation
/ El Camino Community College District: Social Science & Behavioral Science Building
/ De Anza College: Campus Center Renovation; Planetarium Renovation
/ Ohlone College: Academic Core Buildings: Learning Commons; Library; Science and Fine Arts
/ San Jose-Evergreen Community College District: General Education Building Interior Finish Upgrades; Building Interior Finish and Flooring Upgrades; Gym Floor Refinishing Project
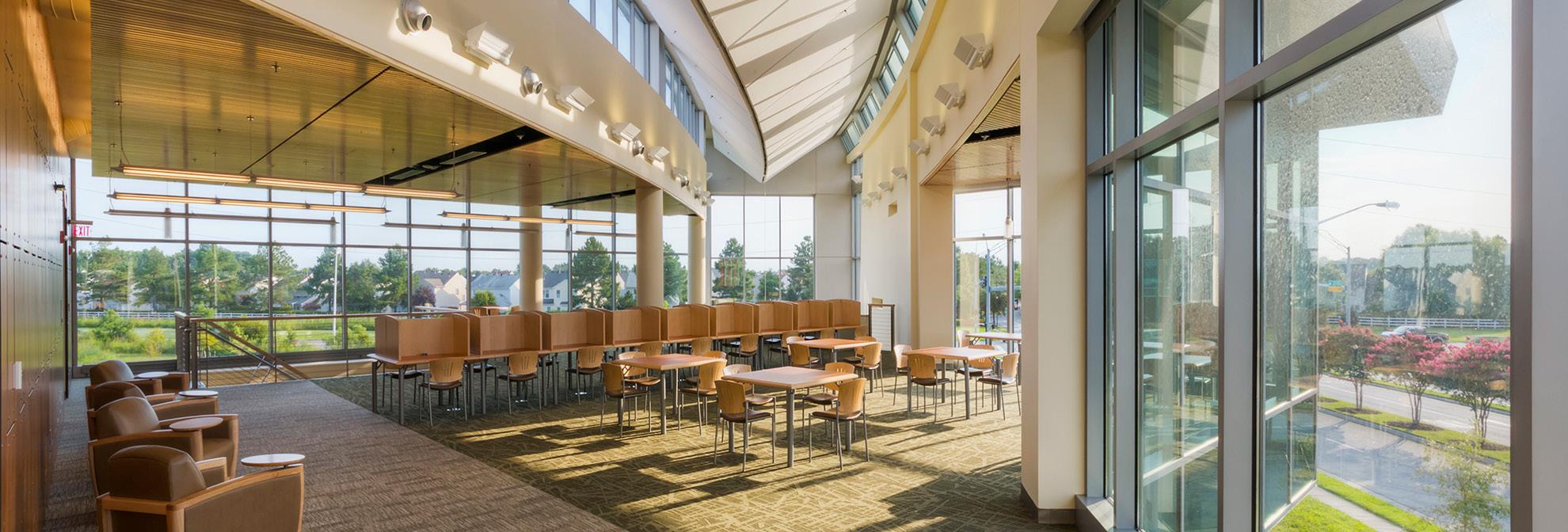
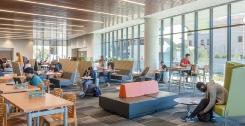
/
Santa Barbara City College: Program, Location & Land Use Master Plan; Campus Store Renovation
/ West Valley College: Cilker School of Art & Design, Pre-Planning and Visioning, Educational Model, Accreditation Plan and Operational Plan
/ West Valley College: Learning Resource Center
/ Tidewater Community College & City of Virginia Beach: Joint-Use Library; Strategic Operational Plan & Conceptual Program for Learning Center
Anderson Brulé Architects has developed a highly effective process for establishing quality parameters for project tracking, measuring project progress and proactively realigning at each milestone. This ensures that project results meet or exceed established goals. This process combines the guidelines of Lean Management with Integrated Project Delivery methodologies.
However, it goes beyond those systems by acknowledging the importance of human interaction and the impact that each individual has on the project outcome, and specifically maps the interactions necessary to avoid project inefficiencies and the rework cycle.
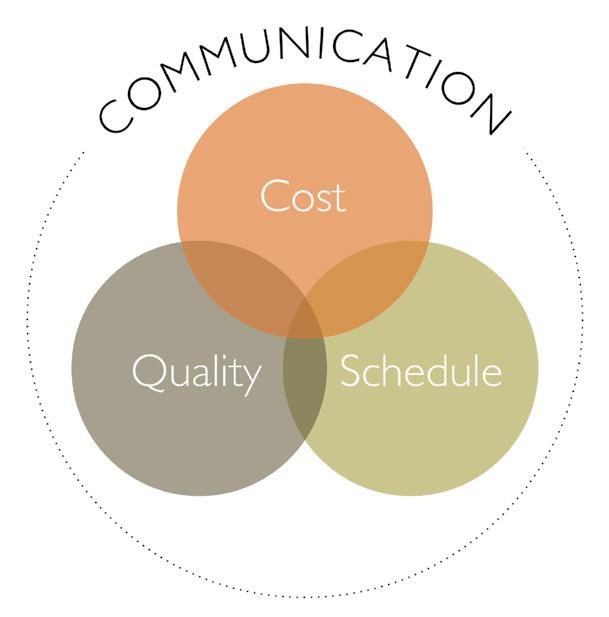
Align work plan with existing decision making culture
Clear path that all stakeholders can understand and embrace
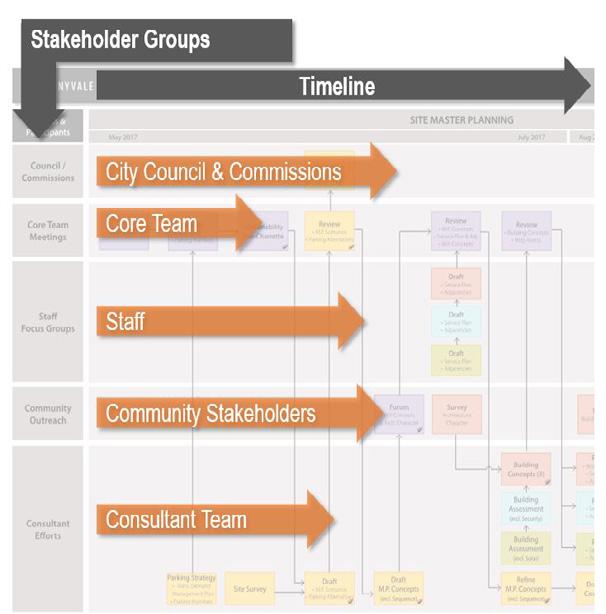
Meaningful and engaging collaborative work
The right information for decision making
Client Needs & Success Criteria
Building Context
Maximizing Program
Sustainable Design
Quality & Cost
Schedule
Operations & Maintenance
Team Communication / Coordination
Value Design / Value Engineering
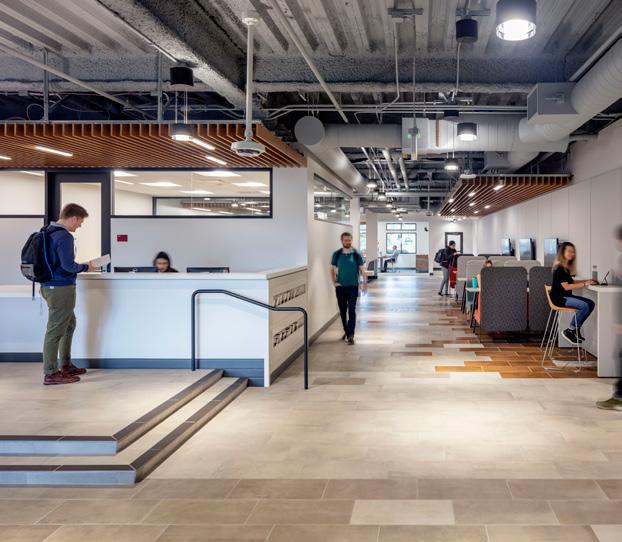
Life Cycle Cost Analysis
Cost & Construction Schedule
Feasibility Focused on Outcome
Efficient, Effective & Budget Driven
Construction Administration Expertise
mark@aba-arch.com 408.535.2909
With over 35 years of experience, award-winning designer, Mark Schoeman enjoys creating 21st century learning and environments. Mark leads and inspires clients and project teams to provide the highest quality of design and project delivery. In addition to the typical project delivery methods, Mark has experience with Design-Build and P3 delivery methods. His experience includes master planning, programming and design for higher education, K-12 education, healthcare, residential and civic clients.
lee@aba-arch.com 408.535.2934
Lee Salin has 30 years of experience in Education, Community, and other institutional planning, design and construction projects. Lee has focused on advancing the human experience through design. He enjoys working with clients and project teams to “design the process” to design the project, to enable all stakeholders to participate, be heard, and contribute to the direction of the project. Lee is adept at navigating clients through the process to create high quality projects that will best meet the needs of their users and communities.



jason@aba-arch.com 408.535.2921
Jason Hull is an Associate Principal at ABA with over 15 years of experience in architecture and interior design. His experience includes the programming, design, and delivery of education, community and civic architecture. Jason’s attention to detail, clear and concise communication style, thorough design approach, and experience in multiple facets of the project process allow him to contribute at all levels of management.
kate@aba-arch.com 408.535.2955
Kate is a programmer and project manager at ABA with 20 years of experience in planning, architecture, and interior design. Her experience ranges from the design and delivery of civic architecture, interiors and programming. Kate brings a breadth of experience in programming, user outreach, facilitation, and process planning. Her insight and clarity create an inclusive, organized, and effective process to gather and synthesize data and input from research, users, and organizational leaders. Her creative problem solving with client and strong relationship building skills have consistently led to successful projects. Her attention to detail, inclusive communication skills, and experience in multiple facets of the process allow Kate to contribute at all levels of a project.

• Pre-Design – A New Vision, Service & Operational Model Development (complete)
• Space Needs Programming (complete)
• Space Planning (complete)
• Conceptual Design (complete)
• Schematic Design (complete)
• Design Development through Construction Administration (currently under design)
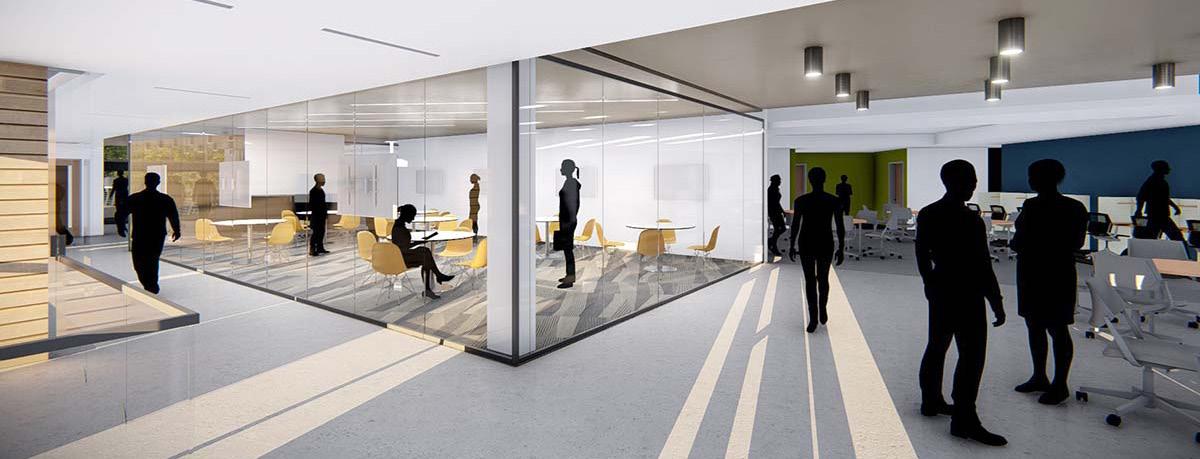
New service model approaches and facility configurations provide greater flexibility and support for student success.
ABA led the University in a Pre-Design effort to effectively engage key stakeholders in refining the service and operational model, and developing the architectural program for this new CORE building –‘Collaborative Opportunities in Research and Engagement’, as defined by the CSUEB President’s Cabinet visioning document.
leadership, faculty, staff, students, and alumni were the foundation for this phase of service. The project also considered the project funding schedule, the timing of the project’s development, and the approval and decision-making process.
CSU East Bay has explored options for investing in their library and learning commons facilities. Following an assessment and feasibility study, CSU East Bay is pursuing a new library learning center, as it is more fiscally sensible than renovating the existing facility. The University sees an opportunity to build a new building and to frame a future vision for services to support student success. There have also been significant shift and advancements in the world of academic libraries and learning centers.

A series of ABA facilitated interactions with stakeholders, including focus groups, workshops, and online surveys with
One of the challenges of the site is the typography – which is on a hillside with a 40 ft drop with existing subsurface utilities. Additionally, the team needs to improve Campus connectivity while allowing for fire access. The goal is to make the CORE a new campus hub through the improved campus connectivity.
ABA has been assisting UCSB in efforts to guide the relocation of current depart ments by balancing strategic university needs and distinct departmental needs. Our projects, described below, used a highly collaborative stakeholder engagement process and encompassed efforts including site capacity studies and site analyses, building assessments, strategic space plans, space programs, conceptual design, and construction scenarios for either new or renovated facilities.
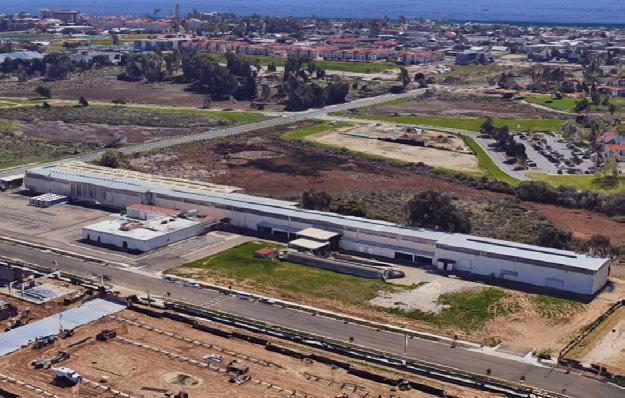
ABA assisted UCSB to evaluate sites for the relocation of its Facilities Management business units and Fleet Services off the main campus to the Cabrillo Business Park (CBP) to make way for another planned project. The University was interested in implementing an off-site strategy to shift non-educational functions off campus to alternative facilities and to understand best land use to achieve the University’s Long Range Development Plan goals. To effectively evaluate the CBP site, ABA worked with Griffin Structures to identify site capacity and opportunities for the construc tion of new facilities, assess the renovation potential of existing buildings, and con sider the potential value of an additional site to accommodate specific departments and space needs. Efforts included space programming and the development of alternate planning scenarios for development.
As part of the master planning effort, ABA also conducted a relocation study to assess the program and program location for the Design, Facilities & Safety Services and Transportation & Parking Services departments looking to relocate from their existing Yard location, collaboratively working with key stakeholders to develop detailed de partmental and shops space needs, as well as parking needs, of the departments based on the current existing space uses. Programming efforts including facilities tours, space assessments and questionnaire outreach, stakeholder meetings, space programming, conceptual design, and presentations to University leadership including Finance & Resource Management & the Vice Chancellor of Administrative Services.
Current efforts include developing a conceptual study for the temporary relocation of the University administrative and facilities departments -Facilities Management, Transportation and Parking Services (TPS), IT, Associate Vice Chancellor (AVC), Budget and Financial Planning (BFP), Design and Construction Services (DCS) - into an interim facility intended to serve for approximately 10 years. the relocation is urgently needed to provide space for the construction of student housing. Leverag ing information gathered from the Yard Relocation Study, this study encompasses programming and conceptual layouts as well as a collaborative stakeholder en gagement process. Once the study is complete, we will proceed with an expedited production of construction documents for Tenant Improvement work.
• Pre-Planning
• Site Analysis & Physical Survey

• Focus Group Interviews
• Planning
• Cost Model
This project will renovate West Valley’s Learning Resource Center (LRC) originally constructed in 1972. The LRC is comprised of 59,134 square feet and supports various programs and services, including the Library collections, Digital Media Center, TV/Recording Studio, Writing Center, Tutorial/Assessment Center, multiple technology rich collaborations spaces, a Makerspace, gaming studios, and librarian services / offices.
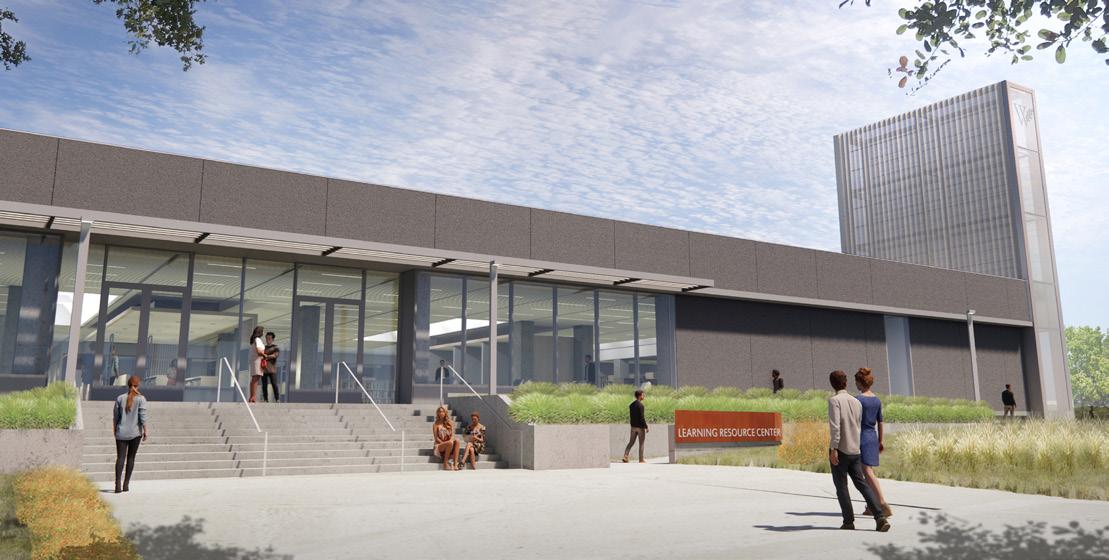
The renovation is extensive and far reaching, including exterior building skin/façade improvements to improve visibility and daylight, new roof incorporating north facing light monitors, upgrades to technology and building systems, completely re-envisioned program spaces and functional adjacencies based on the needs of students, and completely updated interiors and furniture. The design of this new center for learning is far reaching and inclusive, ultimately transforming the LRC into a beacon of learning for all students on campus.
The project also seeks to be the jewel of the north east end of campus creating a new hub and adjacent outdoor space that is tightly knitted and integrated into the tree laden landscape and adjacent creeks. The LRC Renovation project has received State funding and has authorization to proceed with the primary design phase.
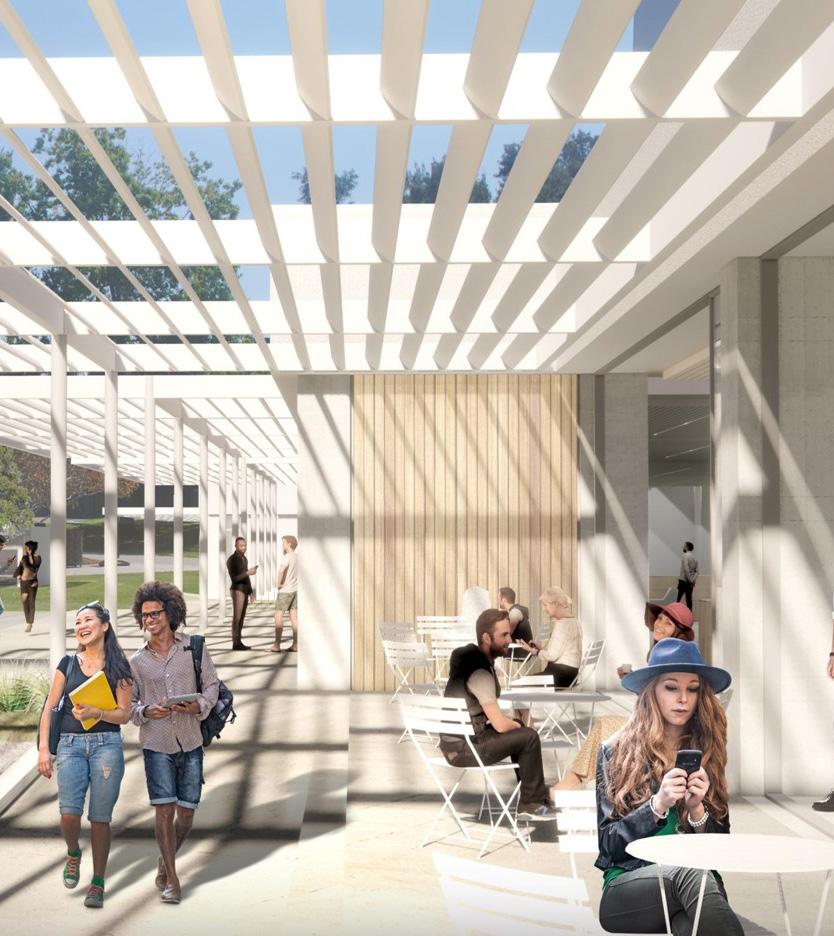
The pre-design effort included a fast paced and immersive engagement experience for faculty, staff, and students. Collaborative workshops opened dialogue and minds about LRC trends, key needs and aspirations at WVC, and the exciting possibilities of the future LRC.
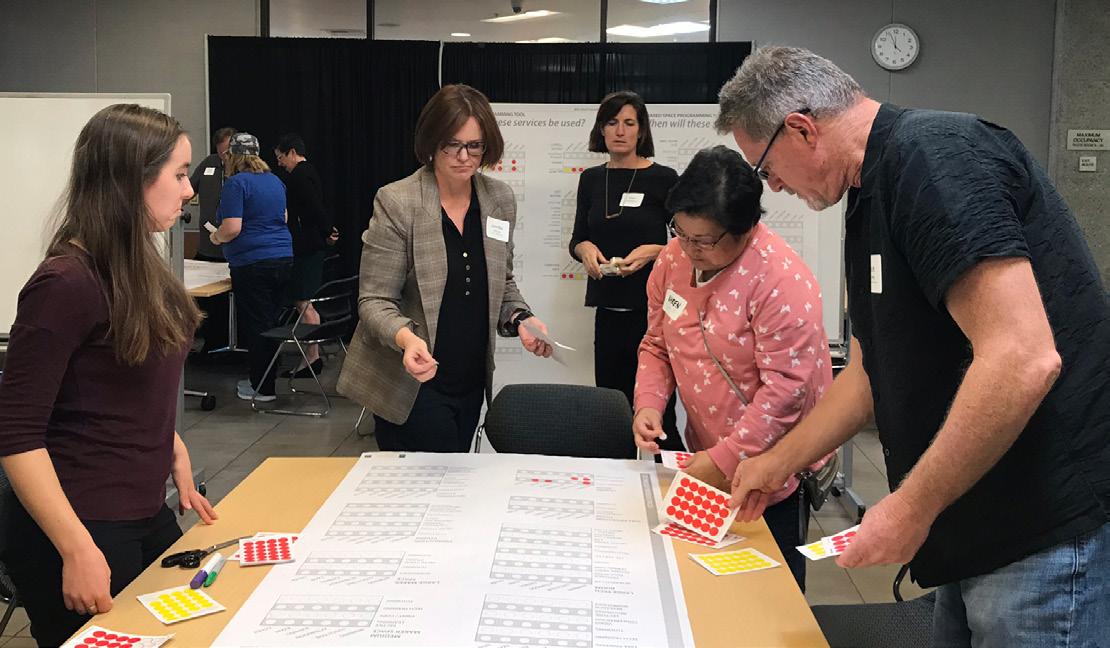
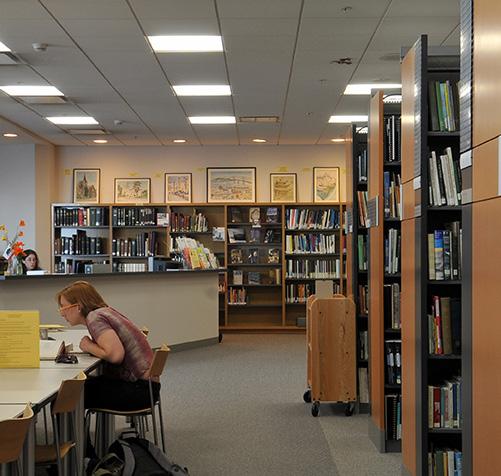
The Dr. Martin Luther King, Jr. JointUse Library was first-of-its-kind, joining a city and university library system, and serves as a model of seamless library services between the entities. Anderson Brulé Architects was selected as prime architect to prepare, facilitate and document the development of a Library Plan through its feasibility analysis of organizational structure, fiscal, and operational issues.
After more than 150 meetings with library staff from both the San José State University and the City of San José, ABA developed a strategic Service & Operational Plan that focused on seamless service delivery and integration of the two libraries. The resulting 474,500 sf building houses the academic collections and programs of the San José State University Library, as well as the collections and programs of the original Martin Luther King Main Library. The facility represents an innovative means to maximize resources through partnering. ABA’s role in the development of its strategic operational plan was instrumental in its success.
ABA went on to serve as the Associate Architect in collaboration with Carrier Johnson + CULTURE for the MLK Library. ABA worked closely with the prime, provided design details, specifications, budget reconciliation, and operational planning for the nine floors and mezzanine.
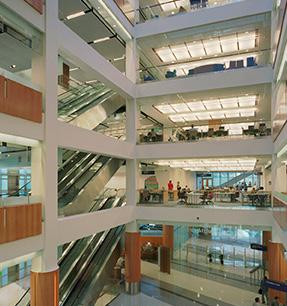
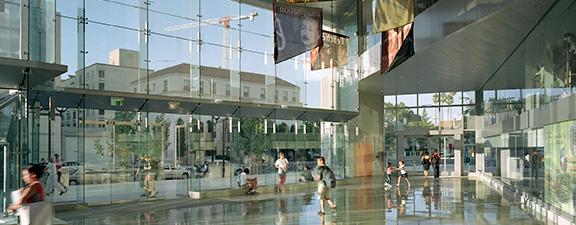
ABA has continued to support the MLK library, in updating and refreshing the partner space-use analysis. The spaceuse analysis report is a living part of the shared use agreement and an important element in the continued success of the joint-use service model.
• Process Design & Facilitation
• Community Outreach
• Feasibility
Strategic Plan
Plan of Service
Operational Plan
Program
Tidewater Community College and the City of Virginia Beach engaged ABA to develop a vision, plan of service, operational plan, and conceptual design for a unique, joint-use library project between the college and city. The organizations recognized ABA’s proven experience leading complex public process and joint-use partnerships which made the firm uniquely qualified to assist in the development of the vision for the joint-use library project.
For the project’s success, the College and City needed to work together to build a new model for library services, bringing the two cultures together and creating a high-performance working team built on trust. ABA effectively led a 60-person task force through the feasibility phase. After approval, the firm then facilitated the development of a service plan, operational plan, program, and conceptual model, bringing together library staff, City and College leadership, and other community stakeholders to define a
detailed approach to services. This work included information needed to create a memorandum of understanding for the partnership agreements between the City, College, and State.
ABA’s leadership facilitated a successful City and College partnership with a single vision and detailed plan leading to the project’s approval and funding. When the project later moved into architectural selection, ABA created a team with Carrier Johnson + CULTURE and a local architectural firm, and the team was selected to design the project.
Together, the team created an iconic building that successfully supports seamless service and integrated technology, resulting in an increase in student use, increased community enrollment, and becoming the center of community dialogue and collaboration. The project has been nationally recognized by the American Library Association.
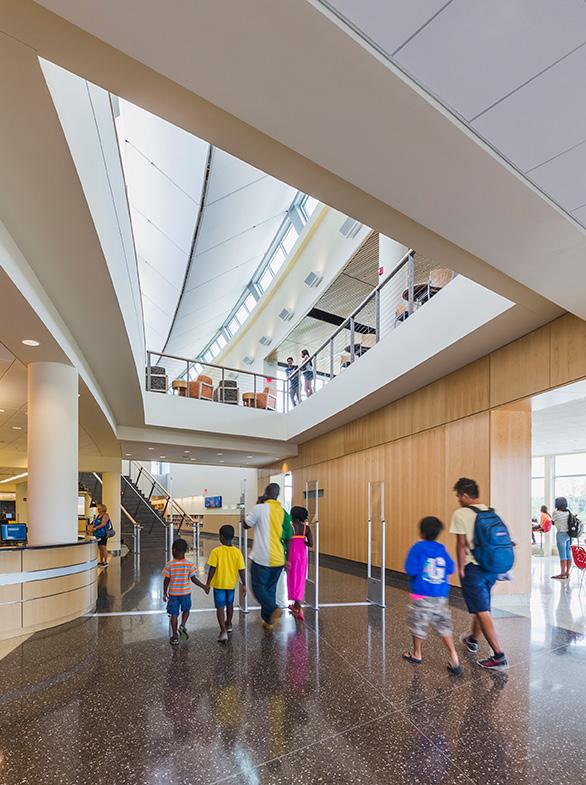
ABA provided the framework for creating the success of the TCC/City Joint-Use Library. Without their guidance, we wouldn’t have been able to reach beyond the obstacles to create a vision and plan for success.”
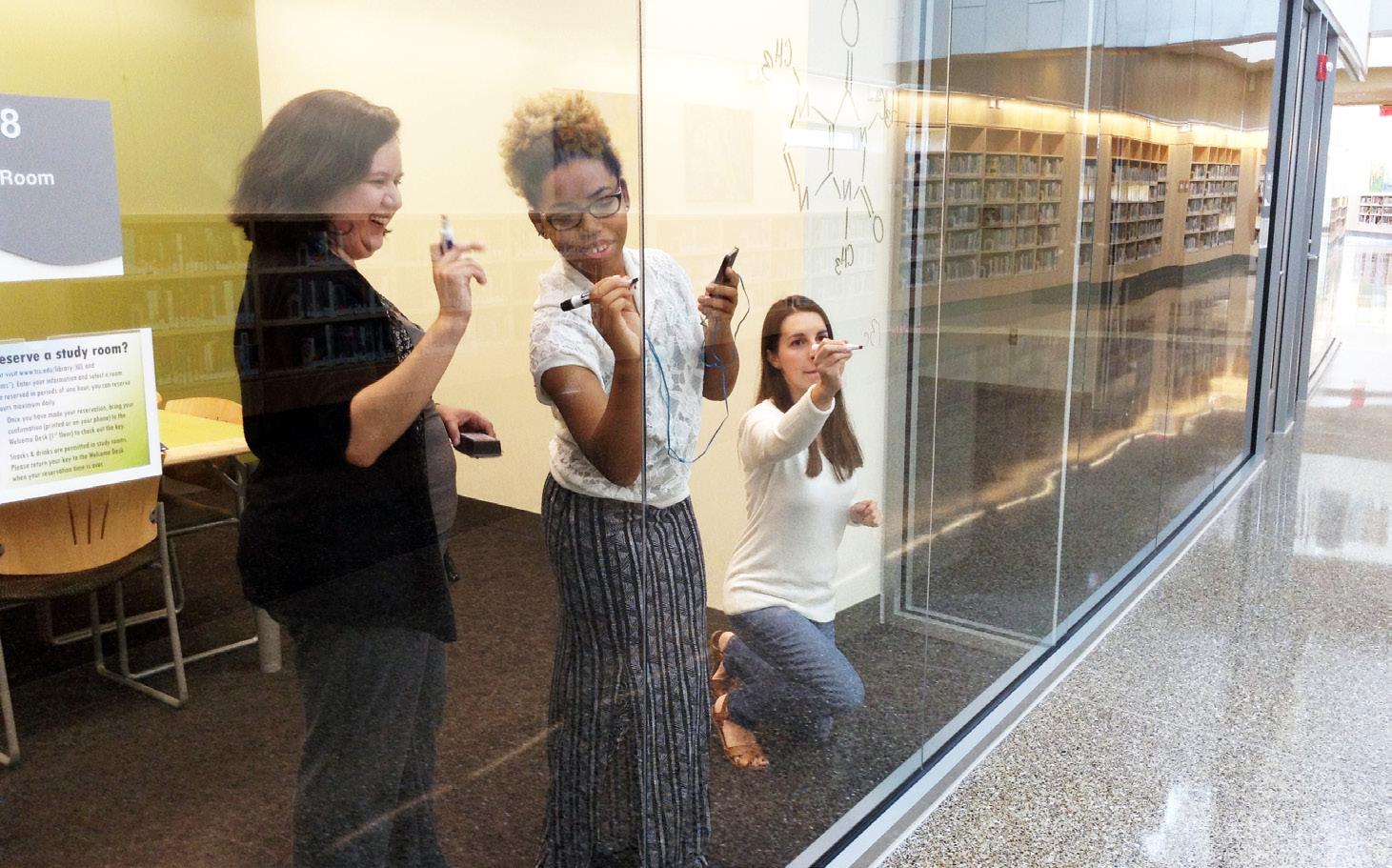
– Neva White, Community Service Manager, TCC VIrginia Beach Joint-Use Library
• Process Design & Facilitation
• Community Outreach
• Vision
• Plan of Service
• Operational Plan
• Program
• Feasibility
• Design – Construction –
Architectural Interior Design
• Furniture, Fixture & Equipment
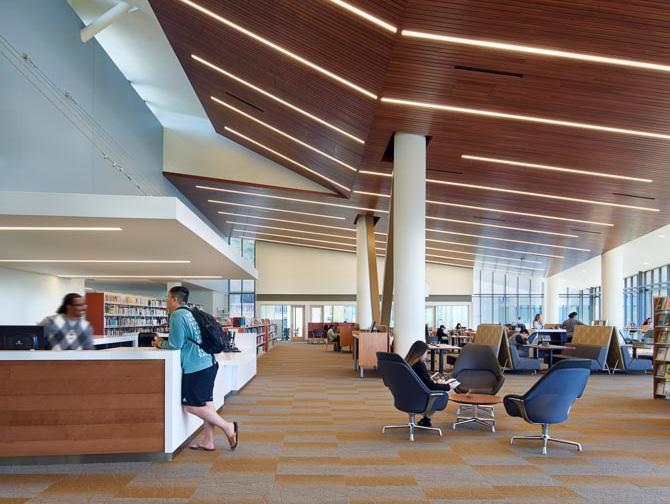
Ohlone Community College is located on a dramatic hillside campus in San Francisco’s East Bay. The design challenge was to provide an academic setting that supports inclusiveness, innovation, student success, and a bold commitment to the future environment.

Three new buildings replaced outmoded facilities with right-sized, state-of-the-art learning spaces and transform a steeply sloping site into a dynamic, multidisciplinary campus. The 190,000 SF, $119 million project revitalizes the campus “Main Street”, open views to the Bay, improves way-finding, and provides universal accessibility. As the new campus core, the project is the figurative and literal heart of the institution—supported by location and by the buildings programmatic strategies.
ABA is the Interior Design Architect working with Cannon Design as prime. The project is an ideal location for contemporary education, providing students and staff flexible environments adaptable to changing needs. The Client’s wish was to create extraordinarily green and accessible buildings, driving toward climate neutrality and modeling exemplary sustainability to foster teaching
and citizenship. The new buildings serve as a pedestrian ”bridge” providing optimum accessibility through a single elevator run that links lower campus to a rooftop covered “Main Street Walk” contiguous with grade at the hilltop end of campus. The design incorporates sustainable building principles with the goal of helping the Client achieve their long-term goal of a Net-Zero Energy campus, while reducing operating costs.
The Santa Barbara City College Campus Store Modernization refreshes the existing bookstore facility, introduces expanded services, and updates the campus aesthetic. The introduction of a café and elevated deck create a unique assembly and social space for students, faculty and staff. The deck highlights great ocean views and the temperate Santa Barbara environment.
The store’s idyllic location on top of an ocean bluff provided the ABA design team an opportunity to revision the store as a central hub of collegiate activity. ABA worked with DSA to gain project approval and to correct structural and fire-rating deficiencies discovered during construction.

An early feasibility study conducted with the client identified key challenges and opportunities for the project, including:
• Inadequate wayfinding and signage
• Ineffective back-of-house circulation
• Significant product loss, shrinkage
• Inflexibility between peak and off-peak sale periods
• Limited campus gathering spaces on campus
These issues, and a general need to stay relevant in spite of a decreasing need and demand for students to have physical books, was the launching point for this significant Santa Barbara City College project.
ABA worked with the Campus Development Director and the Campus Store Operations Director early in the needs-analysis phase to identify enhancements to the bookstore’s function and services; ultimately re-branding the retail facility as the Campus Store.
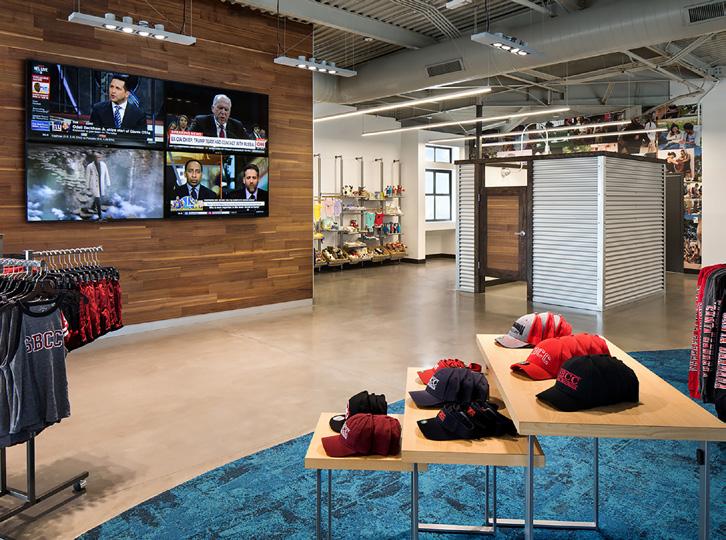
The existing building’s distinctive form is highlighted with streamlined interiors and tactical feature elements. Responding to the Campus Store’s changing role, creating spaces with flexible use was a key driver for the design team. Improved product zoning and unique feature elements were used to orient patrons in the space; while color, materiality, and lighting were used to clarify circulation paths. Retail space can be easily reconfigured, accommodating short term adaptations for peak- and off-peak seasons, as well as future adaptations to respond/adapt to the ever-evolving role of the Campus Store.
• DSA Coordination
• Pre-design Feasibility Study
• Time-sensitive schedule management
• Full Design Services
• Correction of existing, deficient construction
• Detailed coordination required based on existing conditions discovered during construction
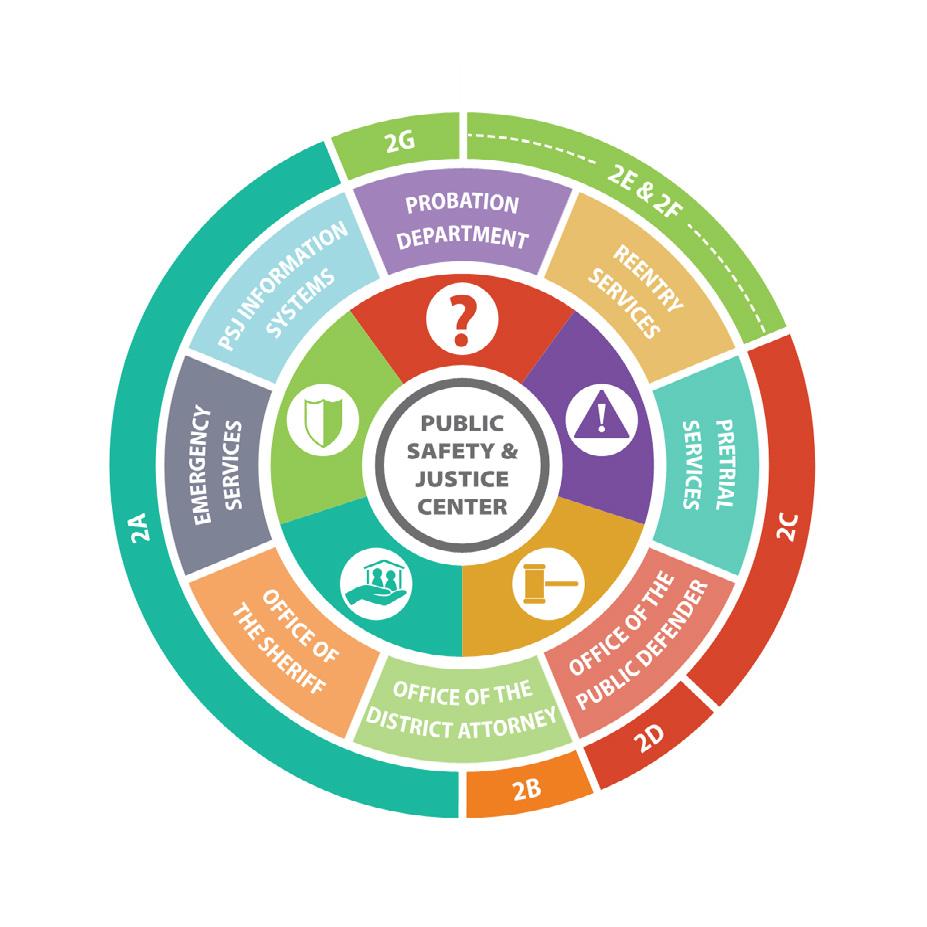
DESCRIPTION
Improving service delivery to the public, maximizing efficient, functional and sustainable design. Evaluate market feasibility, develop funding strategies for most economical use of public facilities, potential market demand for office space (city & private). Identify City space requirements based on staffing and service delivery needs.
ROLE OF FIRM
Prime: Planning, Needs Analysis, Public Facilitation
ROLE OF STAFF
Pamela Anderson-Brulé Principal In Charge, Public Facilitator
Katherine Rivard Project Manager, Public Facilitator
PROJECT SIZE 25 Acres
OWNER City of Sunnyvale
RELEVANCE
• Site Experience
• Outreach
• Civic Project
• Government Agency
• Community Outreach
PROGRAM COMPONENT
• Library
• Public Safety City Hall
• Non-profit office
• Park Space
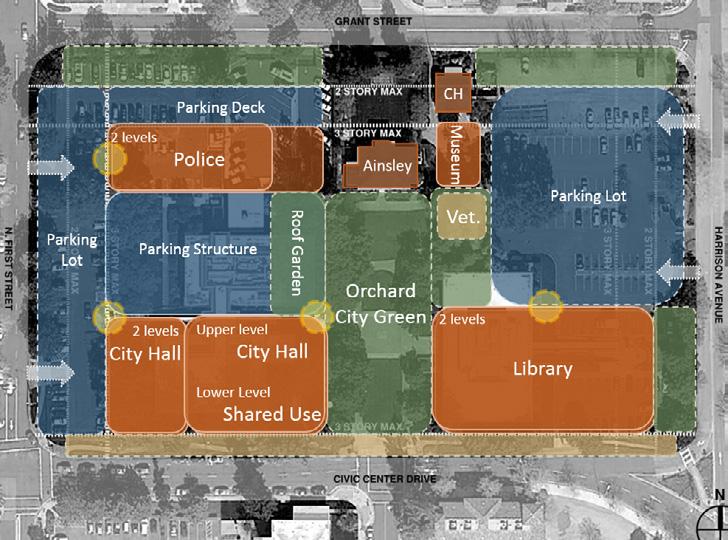
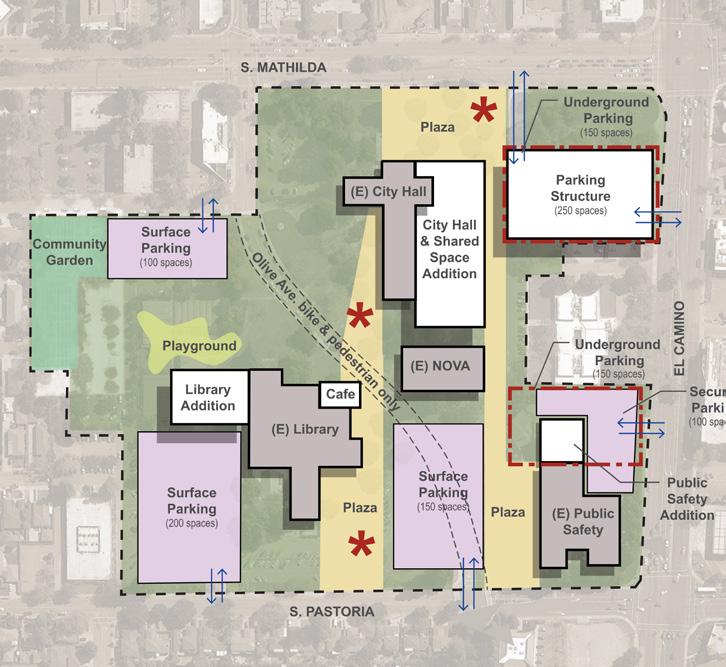
DESCRIPTION Community facilities to enhance and promote community engagement, learning, and play with improved connection to the downtown retail core. Development of needs assessment, plan of service, facility program, facility scenarios, and a final master plan.
DESCRIPTION
ROLE OF FIRM
Prime: Planning, Needs Analysis, Public Facilitation
ROLE OF STAFF
Pamela Anderson-Brulé Principal In Charge, Public Facilitator Katherine Rivard Project Manager, Public Facilitator
PROJECT SIZE 6 Acres
OWNER City of Campbell RELEVANCE
• Master Plan Site & Space Requirements
• Service Delivery Circulation
• Community Outreach
• Civic Project
• Government Agency
PROGRAM COMPONENT City Hall
• Police
• Library
• Museum
• Community Meeting
Park Space
ABA was selected to plan and develop the Public Safety & Justice Center Service and Operational Model and document the facility’s needs. Using a unique organizational approach, the Center will integrate all public safety and justice services through shared resources, increased collaboration, and efficiencies to improve services as well as client and staff experiences. The new Public Safety & Justice Center planning effort included 16 County departments and agencies.
ROLE OF FIRM
Prime: Planning and Needs Analysis
ROLE OF STAFF
Pamela Anderson-Brulé
Principal In Charge Katherine Rivard Project Manager
OWNER
Santa Clara County
RELEVANCE
• Public Safety Admin. Services
PROGRAM COMPONENT
Service, Admin & Training
• Space for:
• Dist. Attorney Public Defender
• Alternate Def.
• Independent Def.
• Sheriff
• Probation (Adult & Juvenile)
• Pretrial
• Public Safety Justice Information Services (IT)
• Office of Emergency Services
• Re-entry
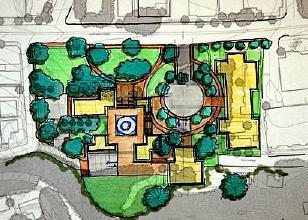
Existing facility assessment, Community needs assessment, Plan of service, Facility programming, Master plan scenarios, Conceptual cost modeling, and Phasing strategies.
ROLE OF FIRM
Prime: Planning, Needs Analysis, Public Facilitation
ROLE OF STAFF
Pamela Anderson-Brulé Principal
In Charge, Public Facilitator
Katherine Rivard Project Manager, Public Facilitator
PROJECT SIZE 5.1 acres
OWNER Town of Los Gatos
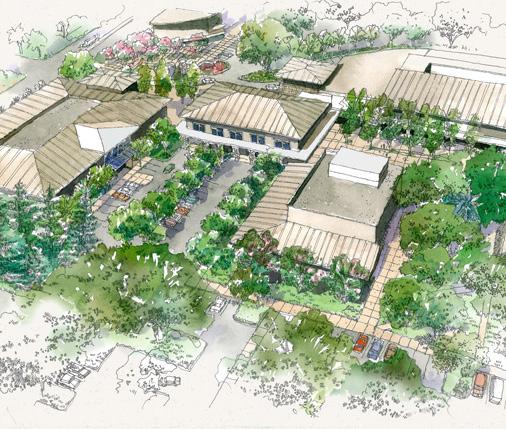
Update and validation of community center program and preparation of master plan scenarios with community outreach.
ROLE OF FIRM
Prime: Planning, Needs Analysis, Public Facilitation
ROLE OF STAFF Pamela Anderson-Brulé Principal In Charge, Public Facilitator
Katherine Rivard Project Manager, Public Facilitator
PROJECT SIZE 18 acres
OWNER City of Los Altos
• Master Plan
• Site & Space Requirements
• Service Delivery
• Civic Project Government Agency
• Community Outreach
PROGRAM COMPONENT
• City Hall
• Police
• Library

DESCRIPTION
Development of a community needs assessment, plan of service, facility program, and master plan scenarios for facilities of city administration, police, arts and culture, library, aquatics, and historic sites.
Development of needs assessment, plan of service, facility program, facility scenarios, and a final master plan.
ROLE OF FIRM
Prime: Planning, Needs Analysis, Public Facilitation
ROLE OF STAFF
Pamela Anderson-Brulé Principal
In Charge, Public Facilitator
Katherine Rivard Project Manager, Public Facilitator
PROJECT SIZE 18 Acres
OWNER City of Los Altos
RELEVANCE
• Master Plan
• Community Outreach Civic Project/ Government Agency
• Phasing
• Space Req.
• Public Space
PROGRAM COMPONENT Community Center
• Pool Soccer Field
• Baseball Field
RELEVANCE
• Master Plan
• Space Requirements
• Service Delivery Site Requirements
• Public Space Amenities
• Community Outreach Civic Project/ Government Agency
PROGRAM COMPONENT
• Civic services
• Police Community center
• Library
• Swim facility
• Theater
• Existing historic facilities
Strategic
676 W. 9th Street Claremont, CA 91711
South First Street, 4th Floor, San José, CA 95113
408.298.1885 | W: aba-arch.com
