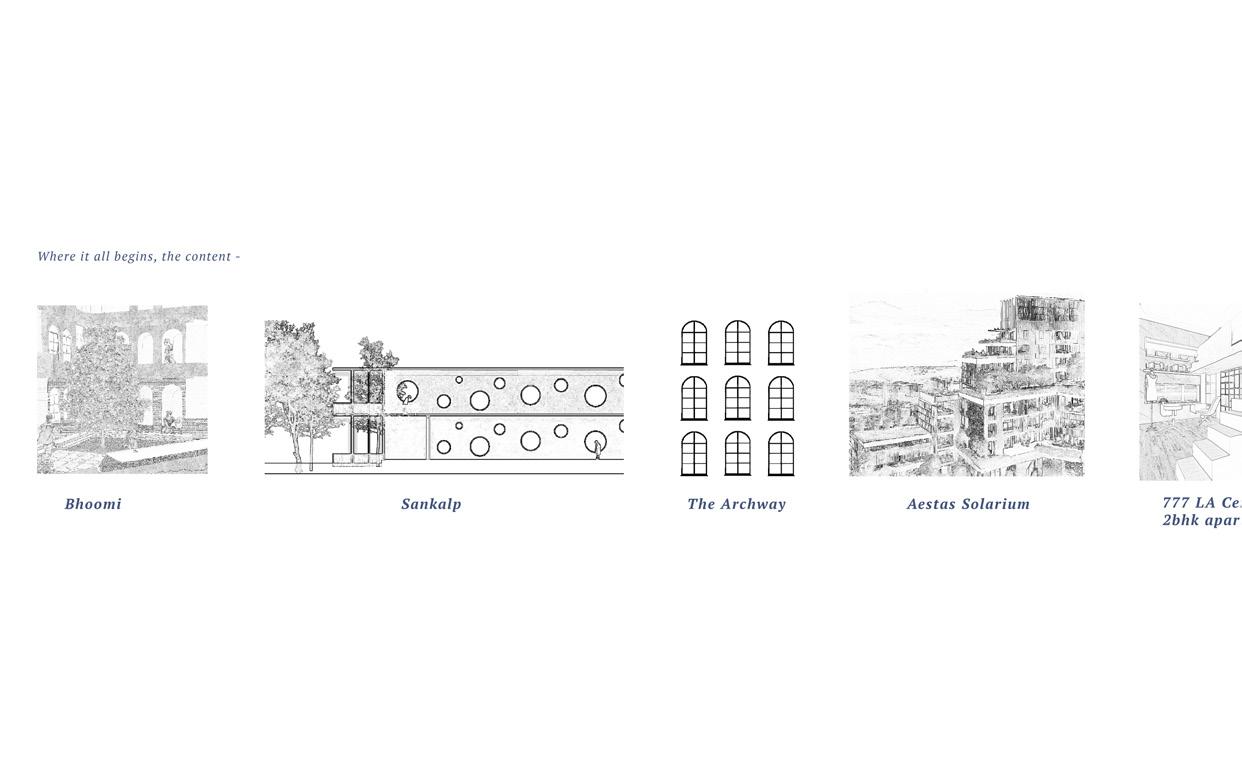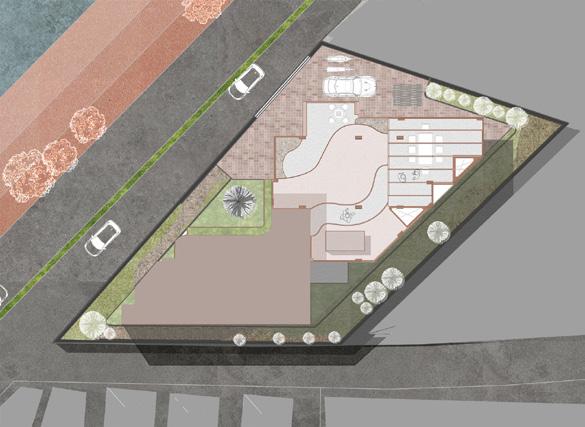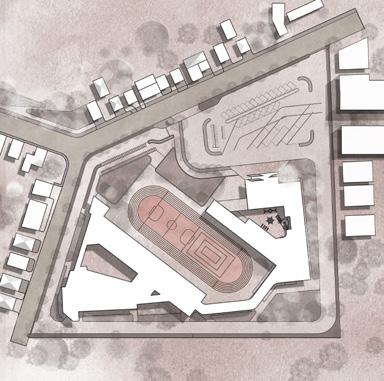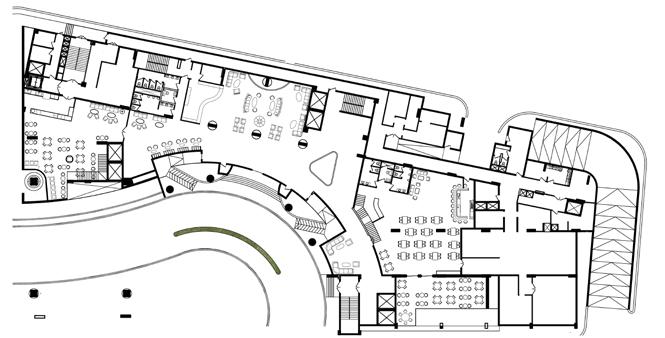

PORTFOLIO
ANKITA PARIMANIK

It is the beginning of a story board, hope you’ll enjoy the ride.

Hello! I’m Ankita, a passionate 4th-year architecture student blending creativity and functionality. My journey is fueled by a curiosity about the interplay between space, function, and human experience. I thrive on creating designs that are both fundamental and emotionally resonant.
With a keen interest in spatial hierarchy, geometry, history, ecology, and human psyche, my work harmonizes between space, function, design, and art. I have an inclined interest in research, sketching, 2D graphics, moodboarding, which sometimes invades my design process and outbreaks an creative overflow.



issuu.com/ann1224 behance.net/embersann
www.linkedin.com/in/ emann6
+91 7325950416 embers.ann6@gmail.com
curriculum vitae (2020-2025)
education
2020- Present
Bachelor’s degree in Architecture
4th year
Sri Sri University, Cuttack, Odisha
2017- 19
Higher secondary certificate
ODM international school, Bhubaneswar
2016
Secondary school education
Prabhujee English medium school, Bhubaneswar
academics
1st year
Sem I: Basic design
Sem II: Scholastic den
2nd year
Sem III: Residence, Kolkata
Sem IV: Primary school, Bengaluru
3th year
Sem V: Art & craft village, Puri
Sem VI: Vertical housing, Cuttack
4th year
Sem VII: TOD/ reimagine railway station, Bhubaneswar
Sem VIII: 3 star hotel, Bhubaneswar
skill sets
beginner intermediate advanced
AutoCAD
REVIT
Photoshop
Indesign
SketchUp
Illustrator
ArcGIS
Enscape
MS Office
English Hindi Odia
competitions
Green mask competition by PJMT- 2022 (3rd position)
Vertical design studio, VDS- 2022
ANDC Nasa- 2022
Landscape trophy Nasa- 2022
Writing in Architecture, Nasa- 2022
Design Advance 2023
IIA, Design Ivolve Odish chapter: Fashion gazette(1st runner Up)
IIA, Design Ivolve Odish chapter: Landscape trophy
workshops
& seminars/webinars
Concept of concept making
- Ar. Raman Viz
Architecture as response & responsibilityAr. Anupama Kundoo
Building services in high rise buildings
- Dr.,Ar. Sumana Basack
Inconversation with Prof. Christopher Benninger - Prof. C. Benninger
DFGE design for greater efficiency, EDGE
- Semester certification
ACEDGE collaborative studio by Ethos
- Ar. Tanuja Kanvinde
Webinar on Green building certification
- Entr., Ar. Filipe Boni, founder of UGREEN
Sense & sensibility SNS 10.0
- Prof. Neelkanth Chhaya
hobbies
Reading
Urban sketching
Graphic design
Journaling & writing
Mood-boarding
Watching Movies & ghibli films
Painting
Out-going
Photography
research skills presentations board communication skills attention to detail


Bhoomi
Project info:
Location: Kumartuli, Kolkata
Site area: 700 sqm
Typology: Residence
Academic work: 3rd semester
design brief
The historic neighborhood of Kumartuli in Kolkata along the Hooghly River, is famed for its clay idol craftsmanship, integral to the Durga Puja estival. This vibrant area, rich in cultural identity, is the backdrop for Mr. Suresh Sarkar’s residence project.
Mr. Sarkar, an esteemed IAS officer, envisions a multigenerational home for his parents, wife, daughter, and son. Mrs. Sarkar, a skilled classical dancer, adds a unique cultural dimension to the family’s lifestyle.
The ancestral plot, measuring 35m by 20m, is steeped in legacy, linked to Mr. Sarkar’s great-grandfather, a physician who treated Sri Ramakrishna Paramhansa. This heritage shapes the design, merging tradition with contemporary living, honoring the family’s deep roots in Kolkata’s cultural tapestry.
design ideology
The design ideology for this project was the linkages that remains within the wall of the house. The line of 3 generationa under a block. The design itself deals with the understanding of the each member of the family and their current need with respect to the wants of the future.
Apart from this the design of the space was also influence by the artisans of kumartuli and the old history and heritage building of kolkata. And also for the 3rd- young generation of the family have shape the design into a interplay of both traditional and modern contemporary elements.

Drafting: AutoCAD
Modeling: Sketchup
Post production: Enscape + Photoshop



Sump




1. Entrance
2. Formal living 3. Open kitchen dining 4. Home temple
Grandparent’s room
Hallway
Courtyard
Dance room






1. Head room
2. Home library 3. Study room 4. Terrace
Overhead tank
6. Pergola

Elevation A ( north elevation)
Elevation B ( south elevation)


Section XX’
Section YY’

Drafting: AutoCAD
Modeling: Sketchup
Post production: Enscape + Photoshop
Sankalp
Project info:
Location: Doddathoguru, Electronic city, Bengaluru, Karnataka
Site area: 26,645 sqm / 6.6 acres
Typology: Educational institution
Academic work: 4th semester design brief
The government of Karnataka, partnering with the Universalisation of Equitable Quality Education Programme and the Centre for child and the law (CCL), is building a new model for primary schools in Doddathoguru, Electronic City. Inspired by the Kendriya Vidyalaya system and aligned with National Education Policy-2020, this school will provide a vibrant, holistic learning environment for students from nursery to grade 5, with space for future expansion. The design prioritizes functionality, offering a library, multi-purpose hall, computer and science labs, along with dedicated rooms for sports, music, and art. Student well-being is ensured with essential amenities, wide corridors for easy supervision, and accessible features. Built with durable, low-maintenance materials and incorporating energy-saving measures, the school fosters intellectual, creative, physical, and social development, aiming to become a nurturing and stimulating benchmark for future educational institutions in Karnataka.
design ideology
Cognitive Development through Architecture, Inspired from Piaget’s Theory of Cognitive Development, this school design embodies a dynamic, child-centered environment tailored to the stages of development in a child, i.e, Sensorimotor (2-7 years), Pre-operational (7-12 years), Concrete Operational, and Formal Operational stages. Understanding the significant impact of the built environment on human psychology, our approach integrates spaces that stimulate experimental, social, emotional, physical, and psychological growth. I envision a calming, sincere, vibrant, and interactive zones that will foster social interaction, motivate growth of emotional intelligence and intellect, promote physical understanding, and encourage self-perception. Utilizing principles of child psychology, color theory, and architectural forms, we create immersive environments that nurture curiosity and development. Each space is a catalyst for learning and interaction, designed to evolve with the child’s cognitive stages, ensuring a holistic and enriching educational journey.

Drafting: AutoCAD, Revit
Modeling: Revit, Sketchup
Enscape + Photoshop + Illustrator



A. Main entrance, B. Pedestrian pathway, C. Surface parking, D. Cycle slots, E. Administrative block, F. Pre-primary block, G. Primary block, H. in ground floor food court & in first floor- auditorium, I. connecting bridge, J. Playground- running track, courts, etc, K. Service entry, L. Exit, 1. Abutting road 12m wide, 2. Internal road 9m wide
About facade design As the school will initially adhere to kindergarten, pre schoolers & primary the facade has been created keeping in mind to generate curiosity, calmness and reduce fear or anxiety of one’s mind and to accept the place. Use of soft, bright and primary colors with nature based materials, sustainable and low VOC paints are used- like stucco plasters, clay plasters, lime colour wash, recycled rubber flooring, oak wood claddings are used with double or triple-glazed windows with low-emissivity (low-E), & cool roofs to provide comfort. Also keeping in mind the future expansion of the school the secondary block/ primary block has been design with a contemporary base replica of the pre primary block to look cohesive and inviting.



















Ground floor plan- Primary & Secondary block
Ground floor plan- Pre primary block Section



View from the courtyard of the primary & secondary block.
The Archway
Project info:
Location: Cuttack, Odisha
Site area: 24,282 sqm / 4.6 acres
Typology: Residential
Academic work: 6th semester design brief
The vertical housing project in Cuttack, Odisha, aspires to create a vibrant, sustainable community for 2000-2500 residents on a 4.6-acre site. The development features 450-500 units, with a balanced mix of 1BHK, 2BHK, 3BHK, and 4BHK homes, designed to cater to diverse family sizes. Emphasizing sustainability, the project incorporates rainwater harvesting, energy-efficient systems, and local materials that reflect the cultural heritage of the region. Every unit will be bathed in natural light and ventilation, ensuring a healthy living environment. Community amenities such as parks, playgrounds, a club and gym, swimming pool, and a cooperative store will promote social interaction and a strong sense of community. The design prioritizes accessibility, ensuring inclusivity for residents with disabilities. The layout enhances mobility by favoring pedestrian and bicycle paths over car-centric infrastructure. Adhering to site constraints and regulatory guidelines, the development will blend seamlessly with its surroundings, enriching the neighborhood’s aesthetic. Ample parking, green spaces, jogging tracks, and essential services like water supply, power backup, and firefighting provisions will be integrated, creating a harmonious blend of functionality and beauty. This project sets a new standard for urban living, marrying sustainability with modern comfort.


Drafting: AutoCAD
Modeling: Sketchup
Post production: Enscape + Photoshop





plans


Apartment block
plans
Gross area = 115 sqm
Total block area = 640 sqm 4 bhk apartment: Carpet area = 150 sqm
Gross area = 176 sqm
Total blocke area = 900 sqm


2 bhk apartment: Carpet area = 90 sqm
Apartment block







The facade is a mix of traditional and contemporary design elements. Red bricks frame the door and window arches, evokes a sense of classic elegance. Fluted ceramic tiles, set within elongated rounded rectangular voids, adds a dynamic depth to the facade. The service shafts are clad in brick patterns, inspired from Orissan saree design.
Drafting: AutoCAD
Modeling: Sketchup + Enscape
Post production: Photoshop
04
Solarium
Project info:
Location: Bhubaneswar, Odisha
Site area: 2.4 acres / 24,282 sqm
Typology: Commercial/ business
Academic work: 8th semester
design brief
The 3 star Business Hotel in Bhubaneswar, strategically located near NH 16 road, caters specifically to the needs of business travelers keys to 316 rooms. Designed with a façade-centric approach, it utilizes local materials to create a visually striking and functional exterior, optimizing natural light and ventilation. Key features include a seamless business center equipped with high-speed internet, meeting rooms, and essential office equipment. Holistic recreational spaces such as fitness centers, spas, and lounges provide relaxation and enhance guest well-being. The design incorporates biophilic elements, including indoor plants, natural light, and water features, fostering a calming environment connected to nature. Conscious interior design ensures functional and aesthetically pleasing spaces, reflecting the hotel’s brand identity and catering to both work and relaxation needs. Integrated building services like efficient HVAC, lighting, plumbing, and advanced IT systems guarantee comfort, safety, and sustainability. This business hotel offers comfortable rooms with ergonomic furniture and workspaces, on-site dining, room service, and laundry facilities, ensuring a seamless and secure experience. This project aims to support Bhubaneswar’s growing economic activities by providing business travelers with a conducive, comfortable, and efficient environment.
design ideology
The Aestas Solarium embodies a seamless blend of luxury and environmental consciousness tailored for humid, hot climates. Utilizing biophilic design principles, it integrates recycled materials, passive solar design, and green roofs to enhance energy efficiency. Water conservation is achieved through low-flow fixtures and greywater systems, while comprehensive waste management ensures sustainability. The hotel features living walls, vertical gardens, and tranquil courtyards to create vibrant, natural atmospheres. Natural materials, ample natural light, and calming water features enhance the guest experience. The design also incorporates vertical landscaping to reduce noise and pollution, and terraces to foster connectivity, offering a holistic, nature-connected retreat that prioritizes both guest well-being and ecological responsibility.

Drafting: AutoCAD + Revit
Modeling: Revit + Sketchup + Enscape
Post production: Photoshop
Conceptual Modelling: Prome AI






9. 13th floor- wind/ cloud terrace
10. 11th floor terrace cut out
11. 13th floor terrace cut out
12. 15th floor terrace cut out
13. Head room/ vertical circulation cores 14. Roof level
1. Entrance gate
2. Driveway
3. Ingress/egress ramp
Service gate
Service drop off
Landscape
7th floor terrace cut out
8th floor roof
1. Total site area - 2.43 acres / 9833.869 sqm
2. Total built up area: permissible area - 19,667.7 sqm
3. Total built up achieved - 24, 625 sqm
4. FAR permissible - 2
5. FAR achieved - 2.06
6. Ground coverage area - 40%
7. Ground coverage achieved - 36.75 %
8. Set back on all side - 10m
9. Parking - 50%



Basement parking
Ground floor- Front of the house
Mezzanine floor
1st floor- Business facilities
2nd floor- Business facilities
3rd floor- General ammenities
4th floor- Service floor



Seating area and lounge area
Pool
Promenade space
Terraced seating spaces with vegetations
Extended floating shade with vegetation
Legends
Pool terrace plan



11. Forest-scape
Stepped mound replica of hilly terrain
Promenade space
Water fountain with terrariums
Stepped seating spaces with vegetation 17. Extended floating shade with vegetation
Legends
Forest / Garden terrace plan



11. Extended floating shade with vegetation
Forest / Garden terrace plan

Standard room layout
Area = 26 sqm
No. of rooms = 220
Total area acquired = 5,720 sqm

Executive room layout
Area = 32 sqm
No. of rooms = 88
Total area acquired = 2,816 sqm


Suites room layout
Area = 64 sqm
No. of rooms = 8
Total area acquired = 512 sqm
Hotel room layouts




Elevation


Mezannine
Elevation BB
WORKING DRAWING


[GENERAL]
[1] ALL DIMENSIONS ARE IN M.M. UNLESS OTHERWISE MENTIONED.
[2] ONLY FIGURED DIMENSIONS ARE TO BE FOLLOWED NEITHER THE BARS SHALL BE COUNTED
NOR THE DIMENSIONS SCALED FROM THE DRG.
[3] ANY DISCREPANCY IN THE DRGS. SHALL BE BROUGHT TO THE NOTICE OF THE ARCHITECT/ CONSULTANT AND CLARIFICATION OBTAINED IN WRITING PRIOR TO EXECUTION OF WORK.
[4] HIGH YIELD STRENGTH DEFORMED BARS OF YIELD STRESS 500 N/MM2 (Fe-500 ) WHICH SHALL CONFORMTO 1786-1985 SHALL BE USED AS REINFORCEMENT
[5] CLEAR COVER OF OUTER LAYER REINF. SHALL BE AS FOLLOWS.
(a) FOUNDATION = 50 mm.
(b) COLUMN = 40 mm.(c) BEAM = 40mm. OR DIA OF BAR WHICHEVER IS MORE (d) SLAB = 15 mm.
c) WAIST SLAB = 25 mm.
[6] END/SIDE COVER OF ALL REINFORCEMENT IN BEAMS & SLAB = 25 mm. OR DIA OF BAR WHICHEVER IS MORE
[7] THE COVER BLOCK OF CEMENT MORTAR SHALL BE USED TO ENSURE THE REQD.COVER OF REINF. [8] DEVELOPMENT LENGTH SHALL BE 50D WHER D IS THE DIAMETER OF BAR.
(9) THE BUILDING HAS BEEN DESIGN FOR G+4.
[10] CONC. MIX FOR R.C.C. WORK SHALL BE OF GRADE M - 25 CONFORMING TO I.S. 456 - 2000.
[11] NECESSARY FIXTURE FOR ELECTRICAL,
SHALL BE PROVIDED. OR AS PER SPECITICASTION MENTIONEL IN ESTIMATE(BOQ)
[14] EXPANSION GAP SHALL BE PROVIDED ABOVE FOUNDATION RAFT LVL. TO TERRACE LVL. AT
[GENERAL]
[1] ALL DIMENSIONS ARE IN M.M. UNLESS OTHERWISE MENTIONED.
[2] ONLY FIGURED DIMENSIONS ARE TO BE FOLLOWED NEITHER THE BARS SHALL BE COUNTED NOR THE DIMENSIONS SCALED FROM THE DRG.
[3] ANY DISCREPANCY IN THE DRGS. SHALL BE BROUGHT TO THE NOTICE OF THE ARCHITECT/ CONSULTANT AND CLARIFICATION OBTAINED IN WRITING PRIOR TO EXECUTION OF WORK.
[4] HIGH YIELD STRENGTH DEFORMED BARS OF YIELD STRESS 500 N/MM2 (Fe-500 ) WHICH SHALL CONFORMTO 1786-1985 SHALL BE USED AS REINFORCEMENT
[5] CLEAR COVER OF OUTER LAYER REINF. SHALL BE AS FOLLOWS.
(a) FOUNDATION = 50 mm.
(b) COLUMN = 40 mm.(c) BEAM = 40mm. OR DIA OF BAR WHICHEVER IS MORE (d) SLAB = 15 mm.
c) WAIST SLAB = 25 mm.
[6] END/SIDE COVER OF ALL REINFORCEMENT IN BEAMS & SLAB = 25 mm. OR DIA OF BAR WHICHEVER IS MORE
[7] THE COVER BLOCK OF CEMENT MORTAR SHALL BE USED TO ENSURE THE REQD.COVER OF REINF.
[8] DEVELOPMENT LENGTH SHALL BE 50D WHER D IS THE DIAMETER OF BAR.
(9) THE BUILDING HAS BEEN DESIGN FOR G+4.
[10] CONC. MIX FOR R.C.C. WORK SHALL BE OF GRADE M - 25 CONFORMING TO I.S. 456 - 2000.
[11] NECESSARY FIXTURE FOR ELECTRICAL, PLUMBING, ETC. SHALL BE PROVIDED IN SLAB, BEAMS BEFORE EXECUTION AS PER RELEVANT DRGS. [12] THE STRUCTURE HAS BEEN DESIGNED FOR SEISMIC LOAD [13] P.C.C.(1:4:8) SHALL BE PROVIDED. OR AS PER SPECITICASTION MENTIONEL IN ESTIMATE(BOQ)
[14] EXPANSION GAP SHALL BE PROVIDED ABOVE FOUNDATION RAFT LVL. TO TERRACE LVL. AT
MARKED ON
[15] ALL PLAIN CONCRETE & RCC SHALL BE STRICTLY IN ACCORDANCE WITH THE PROVISION OF IS - 456:2000 [15] CUTTING,BENDING,FIXING
[GENERAL]
[1] ALL DIMENSIONS ARE IN M.M. UNLESS OTHERWISE MENTIONED.
[2] ONLY FIGURED DIMENSIONS ARE TO BE FOLLOWED NEITHER THE BARS SHALL BE COUNTED
NOR THE DIMENSIONS SCALED FROM THE DRG.
[3] ANY DISCREPANCY IN THE DRGS. SHALL BE BROUGHT TO THE NOTICE OF THE ARCHITECT/
CONSULTANT AND CLARIFICATION OBTAINED IN WRITING PRIOR TO EXECUTION OF WORK.
[4] HIGH YIELD STRENGTH DEFORMED BARS OF YIELD STRESS 500 N/MM2
(Fe-500 ) WHICH SHALL CONFORMTO 1786-1985 SHALL BE USED AS REINFORCEMENT
[5] CLEAR COVER OF OUTER LAYER REINF. SHALL BE AS FOLLOWS.
(a) FOUNDATION = 50 mm.
(b) COLUMN = 40 mm.(c) BEAM = 40mm. OR DIA OF BAR WHICHEVER IS MORE (d) SLAB = 15 mm.
c) WAIST SLAB = 25 mm.
[6] END/SIDE COVER OF ALL REINFORCEMENT IN BEAMS & SLAB = 25 mm. OR DIA OF BAR WHICHEVER IS MORE
[7] THE COVER BLOCK OF CEMENT MORTAR SHALL BE USED TO ENSURE THE REQD.COVER OF REINF. [8] DEVELOPMENT LENGTH SHALL BE 50D WHER D IS THE DIAMETER OF BAR.
(9) THE BUILDING HAS BEEN DESIGN FOR G+4.
[10] CONC. MIX FOR R.C.C. WORK SHALL BE OF GRADE M - 25 CONFORMING TO I.S. 456 - 2000.
[11] NECESSARY FIXTURE FOR ELECTRICAL, PLUMBING, ETC. SHALL BE PROVIDED IN SLAB, BEAMS BEFORE EXECUTION AS PER RELEVANT DRGS. [12] THE STRUCTURE HAS BEEN DESIGNED FOR SEISMIC LOAD [13] P.C.C.(1:4:8) SHALL BE PROVIDED. OR AS PER SPECITICASTION MENTIONEL IN ESTIMATE(BOQ)
[14] EXPANSION GAP SHALL BE PROVIDED ABOVE FOUNDATION RAFT LVL. TO TERRACE LVL. AT
MARKED ON
[15] ALL PLAIN CONCRETE & RCC SHALL BE STRICTLY IN ACCORDANCE WITH THE PROVISION OF IS 456:2000 [15] CUTTING,BENDING,FIXING & PLACING OF BARS SHALL BE IN ACCORDANCE WITH IS 2502:1968, IS - 5525:1969 & IS 456:2000
[GENERAL]
[1] ALL DIMENSIONS ARE IN M.M. UNLESS OTHERWISE MENTIONED.
[2] ONLY FIGURED DIMENSIONS ARE TO BE FOLLOWED NEITHER THE BARS SHALL BE COUNTED
NOR THE DIMENSIONS SCALED FROM THE DRG.
[3] ANY DISCREPANCY IN THE DRGS. SHALL BE BROUGHT TO THE NOTICE OF THE ARCHITECT/
CONSULTANT AND CLARIFICATION OBTAINED IN WRITING PRIOR TO EXECUTION OF WORK.
[4] HIGH YIELD STRENGTH DEFORMED BARS OF YIELD STRESS 500 N/MM2
(Fe-500 ) WHICH SHALL CONFORMTO 1786-1985 SHALL BE USED AS REINFORCEMENT
[5] CLEAR COVER OF OUTER LAYER REINF. SHALL BE AS FOLLOWS.
(a) FOUNDATION = 50 mm.
(b) COLUMN = 40 mm.(c) BEAM = 40mm. OR DIA OF BAR WHICHEVER IS MORE (d) SLAB = 15 mm.
c) WAIST SLAB = 25 mm.
[6] END/SIDE COVER OF ALL REINFORCEMENT IN BEAMS & SLAB = 25 mm. OR DIA OF BAR WHICHEVER IS MORE
[7] THE COVER BLOCK OF CEMENT MORTAR SHALL BE USED TO ENSURE THE REQD.COVER OF REINF. [8] DEVELOPMENT LENGTH SHALL BE 50D WHER D IS THE DIAMETER OF BAR.
(9) THE BUILDING HAS BEEN DESIGN FOR G+4.
[10] CONC. MIX FOR R.C.C. WORK SHALL BE OF GRADE M - 25 CONFORMING TO I.S. 456 - 2000.
[11] NECESSARY FIXTURE FOR ELECTRICAL, PLUMBING, ETC. SHALL BE PROVIDED IN SLAB, BEAMS BEFORE EXECUTION AS PER RELEVANT DRGS. [12] THE STRUCTURE HAS BEEN DESIGNED FOR SEISMIC LOAD [13] P.C.C.(1:4:8) SHALL BE PROVIDED. OR AS PER SPECITICASTION MENTIONEL IN ESTIMATE(BOQ)
[14] EXPANSION GAP SHALL BE PROVIDED ABOVE FOUNDATION RAFT LVL. TO TERRACE LVL. AT
MARKED ON
[15] ALL PLAIN CONCRETE & RCC SHALL BE STRICTLY IN ACCORDANCE WITH THE PROVISION OF IS - 456:2000 [15] CUTTING,BENDING,FIXING & PLACING OF BARS SHALL BE IN ACCORDANCE WITH IS - 2502:1968, IS 5525:1969 & IS - 456:2000

And here the story board ends, hope you had a good time. Have a good day.



issuu.com/ann1224 behance.net/embersann
Ankita Parimanik +91 7325950416 embers.ann6@gmail.com
www.linkedin.com/in/ emann6
