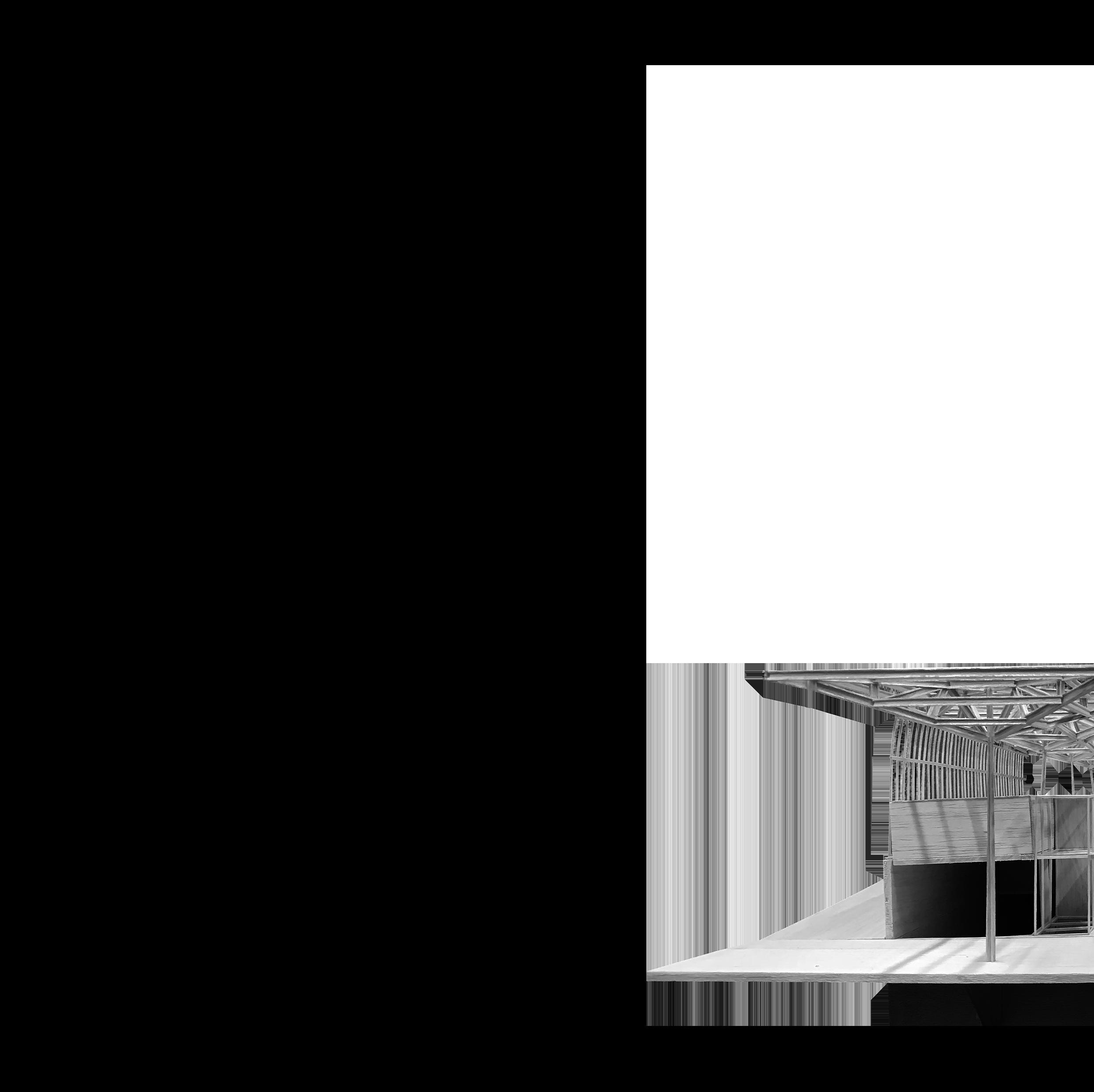Hidden Barcelona

*
1st prize · Best new graduate and best thesis of the Department of Architecture, Design and Urbanism, University of Sassari (Italy), 2021-2023 + published in “Notesulprogettodelladidattica”,S.Bartocci,M.Valentino(editedby),Publica,Alghero(Italy)2024
+ exhibited in the show “Notesulprogettodelladidattica” , Alghero(Italy)2024
Year 2022/2023
Team Anna Di Girolamo
Location · Barcelona (Spain)
Type of project · Urban design, architecture and public space (Master Thesis)
Link · https://issuu.com/annadigirolamo/docs/barcellona_invisibile_estratto

“HiddenBarcelona”investigatesalittleknownyetimportantdimensionof contemporarycity:theunderground . Itevaluatestheproblemsand opportunitiesofsubterraneanspaces, studyingtheirperception,morphology anddesign,tothendelveintothecase studyofBarcelonaandfinallyintothe designofathree-dimensionalpublic space inPlaçadelesGlòries.Thenew complexSubGlòriestakesinto accounttheundergrounddimension, intertwiningvisibleandinvisible threadsoftheurbanfabric.

SUBGLÒRIES · An ecosystem on multiple levels
GroundLevelMasterplan
Withitscurvilinearshapes,theparkofthe SubGlòriescomplexaimstointegratethe undergroundspaceintothegreenareaabove
VISIBLE BARCELONA
· Thin places
ContextualizationofPlaçadelesGlòriesin Barcelona’s visible structure .

DESIGN
STRATEGIES · Weaving visible and invisible threads of the urban fabric
PlaçadelesGlòriesisanimportant infrastructural nodebothaboveandunderground:theproject triestodevelopalayeredpublicspacethatmerges theparkaboveandtheemptysubterraneanspaces createdbythediggingof thenewunderground road.
ACTUAL STATE


CONCEPT


LAYERS · Vertical stratification in the city SubGlòriesrejectsapureandcrystallizedformand organizesspacethroughthesuperpositionand interaction of different functions and flows.

SubQuarters

SubFarm
SubHub
SUBGLÒRIES
· Exposing the gears of a biological machine
UndergroundLevelMasterplan
Theundergroundcomplexisdividedinto threedifferentspaces(SubHub,SubQuarters and SubFarm)thathostthreedifferentuses (intermodalcenter+shopping,co-working, farming+innovation).
HIDDEN BARCELONA
· Seeing deeply ContextualizationofPlaçadelesGlòriesin Barcelona’s invisible structure.Aparallel,almost unknown,cityliesunderthesurface,occupyingas muchspaceasthevisiblecityandcontributingto itsfunctioninganditsperception.

FLOWS · Open, continuous and livable underground spaces

FOLIES · Intersections between visible and invisible
Intheproject,sculpturalarchitecturalobjects signalplacesofphysicaland/orvisualconnection between the world above and the world below .


Breaking the grid
Year · 2018/2019
Team · Anna Di Girolamo
Location · Barcelona (Spain)
Type of project · Urban design, architecture and public space (Bachelor Thesis)

Withitsrigidmilitarylayout,Barcelonetadistrictrepresentsa unicumthatsitsalongsidetheintricatepatternofthemedieval cityandthelargergridofthePlanCerdà.
Eventoday,themeetingpointbetweenBarceloneta’sgridand theenvironmentaldirectionofthewaterfrontisnotcompletely resolved.Barceloneta’s sea front,infact,developsintheareas betweentheneighbourhoodandthebeachbut,lackingreal connectionsbetweentheparts,itoftenleavesarealfracture betweentheneighbourhoodandthewaterfront .
4.

PUBLIC AND PRIVATE

GRID AND EXCEPTIONS

MAIN AXES
GREEN AREAS
DESIGN STRATEGIES · From limit to connecting space

MASTERPLAN · Public space
TheredevelopmentprojectofBarceloneta’swaterfront becomesanopportunitytoexplorethethemeofpublic space,itsorganisationandredefinitionanditspossibilityto actasasocialbalancerbytransformingmarginalareasinto spacesofconnectionandsharing. Thechosenstrategiesdefinethesouth-easternedgeof Barcelonetaasacontinuoussuccessionofspaces,anchored totheexistingandcharacterisedbyvariableflowsrather thanasinglelinearflow,byinterconnected,permeableand diversifiedspaces.


COMPOSITION · Layers and overlays
Projectstatusaxonometry.
Barceloneta’snewwaterfrontistheresultofatriple overlappingprocess:theidealgrid(thatdefinesthe areas),thepavedsurface(thatdifferentiatesthem)andthe punctualelements(thatpolarisethem)createasharedspace dedicatedtoleisuretime.

SPACES FOR LIVING 1 · Implementation and layering
Volumeplan,compositionaldiagramandsectionof therefurbishmentofthefaçadeofasocialhousing building.


SPACES FOR LIVING 2 · Rotations and
translations
Volumeplan,axonometry,compositionaldiagram andsectionofanewexhibitionspace.

A Joia
Year · 2020/2021
Team · Giacomo V. Bua, Anna Di Girolamo, Antonio
Location · Porto (Portugal)
Type of project · Urban design, architecture and public space




Theprojectislocatedonablockinthe historiccentreofPorto,inadegraded areaoftheRibeiradistrict. Setlikeageminsidetheexisting buildingsandtakingpossessionofthe residualspacesandvoidsleftbythe abandonedconstructions,theproject seekstocreateaspacethatstandsout fromthenarrowstreetsarounditand encouragessocialisingandsharing . Thepark istheconnectingelement oftheentireproject.Itdevelopson severallevels,linkingthedifferentstreet heights. Theprojectincludesthedevelopment offourbuildings , entryandattraction pointsforpublicandprivatefunctions, includingresidences,akindergarten,a cafe,astudyroomandaculturalcentre.
SYSTEM · The gem Axonometryoftheinterventionarea.











SYSTEM · Management of height differences
Longitudinalandcrosssections.
PARK · The gem Viewoftheparkfromtheentranceon Rua Escura and the intermediate level.



CULTURAL CENTRE
Planoftheupperfloorandelevation towardsthepark.





Find your way in
published in“Designedidatticaadistanza:Le‘lezioni’dellockdown”,N.Ceccarelli, FrancoAngeliEdizioni,Milan(Italy)2020
Year · 2020
Team · Giacomo V. Bua, Anna Di Girolamo
Location · Fertilia (Italy)
Type of project · Architecture and interior design


Theredevelopmentofoneofthefour porticoedbuildingsthatmarkthemain streetofFertiliaresultsinaspacethat introjectsterritoryandpublicspace,reproposingtheminaninterior:anempty spacethatconnects,fromtheporticoes ofFertiliatotheatriumandthestaircase oftheintervention.

Theneworganisationoftheinteriorspacesiscentredona largevoid,almostanexpansionofthepublicspaceandthe porticoitself,physicallyandvisuallyconnectingthevarious spaces,bothhorizontallyandvertically.

STAIRCASE · Empty space that connects Axonometryanddetails.

Thestaircaseisthemainelementof theentrancehall.Itconsistsofa selfsupportingstructureincortensteel, whichwindsitswayuptwofloorsand penetratesthebuilding’sinternalfaçade.

SHOP · Entrance from the porticoes Dayandnightview.
Thelocalshop,placedontheground floor,becomesthepillarofthe reconnectionstrategyonwhichthe projectisbased,asameetingand arrivalpointforthevariouseconomies thatdevelopintheFertiliaarea. Themassesofplasteredwalls, characterisedbynewarchedopenings thatechothoseoftheportico,contrast withthefurniture,fixturesandfittings madeofcortensteelandoakwood.


COWORKING
Viewonthedouble-heightspace oftheshop.
HOUSING · Apartament 2 Viewofthelivingarea.
Onthesecondfloortherearetwo flats:thefirst,consistingofalargelivingarea andtwodoubleroomswithbathroom,canbedividedintotwodwellingswitha commonlivingroom;thesecond,designedprimarilyforafamilywithchildren, consistsofadoublebedroom,achildren’sroomintheloftandalivingroom/ kitchenoverlookingboththestreetandtheinneratrium.

HOUSING · Apartament 2
View of the loft.

Year · 2021
Team · Anna Di Girolamo
Location · Somewhere
3C House
Type of project · Architecture and interior design


The3Chousewascreatedasa conceptualinterventionforapatio house,whosesize,plotandfunctional programmehadbeenpreviouslydefined. Startingfromcontrastsandthesearch forbalancebetweenfullandempty spaces,theprojectdefinesafluid andopenlivingspace.Thecontinuity between inside and outside is emphasisedbytheflooring,whichis identicalthroughoutthegroundfloor, andbythelargewindowsopeningonto thepatios,underliningthehouse’s introvertedshape.Thefloorplantakes theformof3“Cs”which,turnedupside downandshifted,embracethesame numberofpatiosandrooms.


SECTIONS · Volumes
Section AA and Section BB.
KITCHEN · Indoor/outdoor Viewofthekitchenandthethirdpatio.




SECTIONS · Flows
Section CC and Section DD.
LIVING ROOM · Introversion/ extroversion
Viewofthelivingroomandthefirst patio.
Inthesection,too,theprojectseeks fluidityandasubtle distinction betweenspaces,givenbythe arrangementonvariouslevelsrather thanbyactualpartitions.
Ecosurvival Manual

Year · 2020/2021
Team · Giacomo V. Bua, Anna Di Girolamo, Francesco Ortu
Type of project · Research, sustainable design and graphics
Link · https://issuu.com/annadigirolamo/docs/manuale_di_ecosopravvivenza_estratto

TheEcosurvival Manual offersitself asatooltocounterthephenomenon ofdepopulationofSardinianvillages throughsustainabilityandinnovation . Startingfromananalysisoftheproblem andthestrategiescurrentlyused tolimitit,themanualidentifiesthe opportunitiesofferedbySardinia’s InnerAreasandproposesamodel of sustainabledevelopmentdesigned specificallyfortheseterritories:the ecomunity . Thismodelisbasedontheobservation, ontheonehand,ofthegrowing awarenessofenvironmental sustainabilityand,ontheother,ofthe opportunityforgrowthofferedbythe Sardiniansettlementsystem,withits smallcentresspreadoveraterritory withlittleanthropisationandagreat environmentalandculturalheritage.
The sea urchin ‘design’
published in “4seaurchins:anenvironmentalanimationexperience”,N.Ceccarelli,S.Melis,2021 (https://www.youtube.com/watch?v=sHtsux2QCIY&t=2s) *

Year · 2020/2021
Team Giacomo V. Bua, Anna Di Girolamo, Andrea Ghisu
Type of project · Video animation
Link https://youtu.be/wTHh3TwD49g

Theanimated film“Theseaurchin ‘design’”ispartofalargeranimation project,theresultofcollaboration betweenDADUanimazionedesign laboratoryandPortoConteNaturalPark, dedicatedtotheParacentrotus lividus andaimedatprotectingitandraising awarenessoftheecosystemdamage causedbyindiscriminatefishingofthis organism. Theanimatedfilm,thefirstintheseries, focusesonthephysicalandbiological characteristics of the sea urchin , studiedalmostlikeadesignproduct.
Fertilia Dreaming
published in“Designedidatticaadistanza:Le‘lezioni’dellockdown”,N.Ceccarelli, FrancoAngeliEdizioni,Milan(Italy)2020

Year · 2020
Team · Anna Di Girolamo
Type of project · Graphic novel
Link · https://issuu.com/annadigirolamo/docs/fertilia_dreaming_

Thegraphicnovelisusedasaresearch toolthroughwhichtobuildanempathic relationshipwithafutureprojectsite. Thankstostrongcontrastsoflight andshadowandtheuseofperspective (whichconstructsnotonlytheimages butrealityitself),thecomicretracesthe historyofFertilia,acityoffoundation whosedreamremainsinthememories oftheexileswhostilllivethereandinthe rarefiedandmetaphysicalatmospheres ofthecityitself.
Models

Year · 2017/2019
Type of project · Manual production of architectural and urban models
Year 2018

Type of project · Architecture and public space
Anna Di Girolamo|Architect

Email ·a.digirolamo96. adg@gmail.com
Phone · (+39)3381514483
Portfolio ·https:// issuu.com/ annadigirolamo
LinkedIn ·https:// www.linkedin.com/in/ anna-di-girolamo/
Date of birth · 02.11.1996
Nationality· Italian
Hi!
I’m Anna, a young architect from Sardinia currently based in Barcelona. My work has been inspired by a strong humanistic attitude and education and focuses on the relationship between space and life. My projects, that go from the urban dimension to detail scale, investigate the ways in which design can balance social injustice and create spaces sensitive to human needs and the environment Graphic is key in my work and I am always trying to find effective and innovative means of communication
