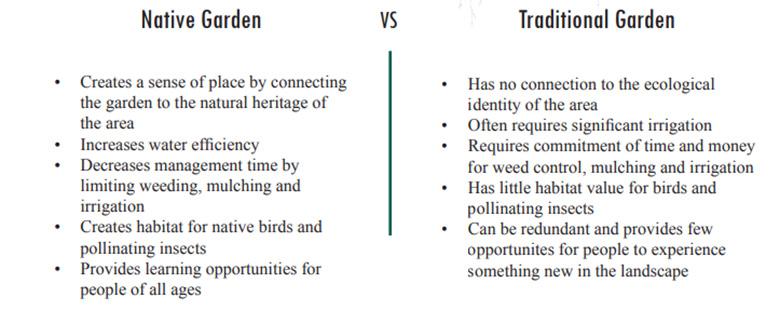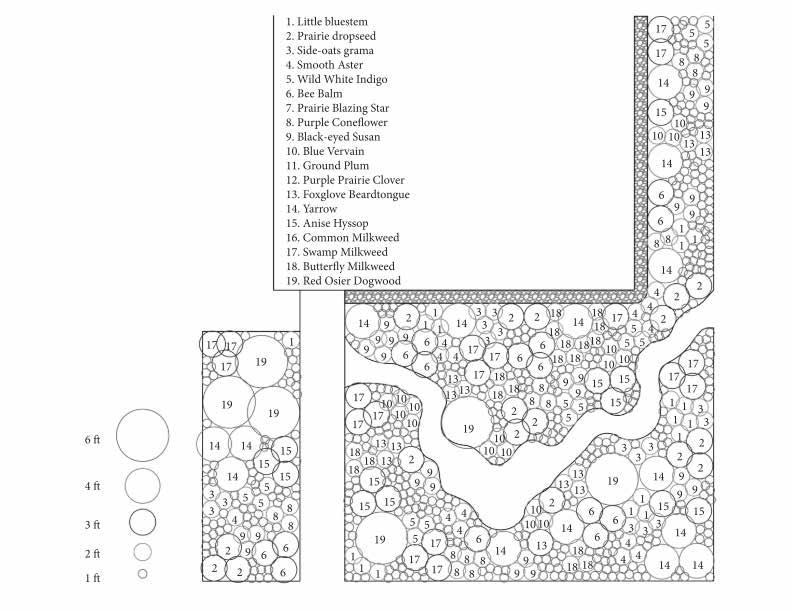
2 minute read
Awarded: Student Research for Workforce Solar Housing
from Portfolio 2025
Creating Community Through Common Space

Advertisement
This house’s build was conceptualized in a gabled form to cohere with the traditional neighborhood style. The vaulted space on the public side greets the resident upon entry, carries over into the bedrooms, and contrasts with the service core to highlight the hierarchy of spaces. The core serves as a datum of functionality for optimal storage, elevating the quality of the space in conjunction with the practicality.

Rendering: Drew Fugate


Site Strategy
Bioswales along the south-southeast sides of the home were developed as a strategy to restore natural prairie to the landscape, mitigate for runoff by slowing and storing water in the landscape. The plans above for the site were submitted for grant funding as part of my internship with MAHFH. The low maintenance strategy for habitat restoration is ideal for low-income homeowners. In addition it brings awareness to the house as it stands out among its neighbors and in the community for being a net positive house.
The service core is comprised of built-in furniture, housed within the core wall, reaching between the kitchen and the living room. A mirrored floor plan creates a sense of community through two facing porches and a shared central yard. Fenestration aids in cross ventilation of southern winds like the Charleston Single House. Without a screen, activities on the porch are seen and inviting to the public, but the main entry is also accessed on the side of the home.
Architectural Plan

Site Plan

Landscape Plan for Grant application to fund restoring natural prairie in residential areas
Construction Documents







