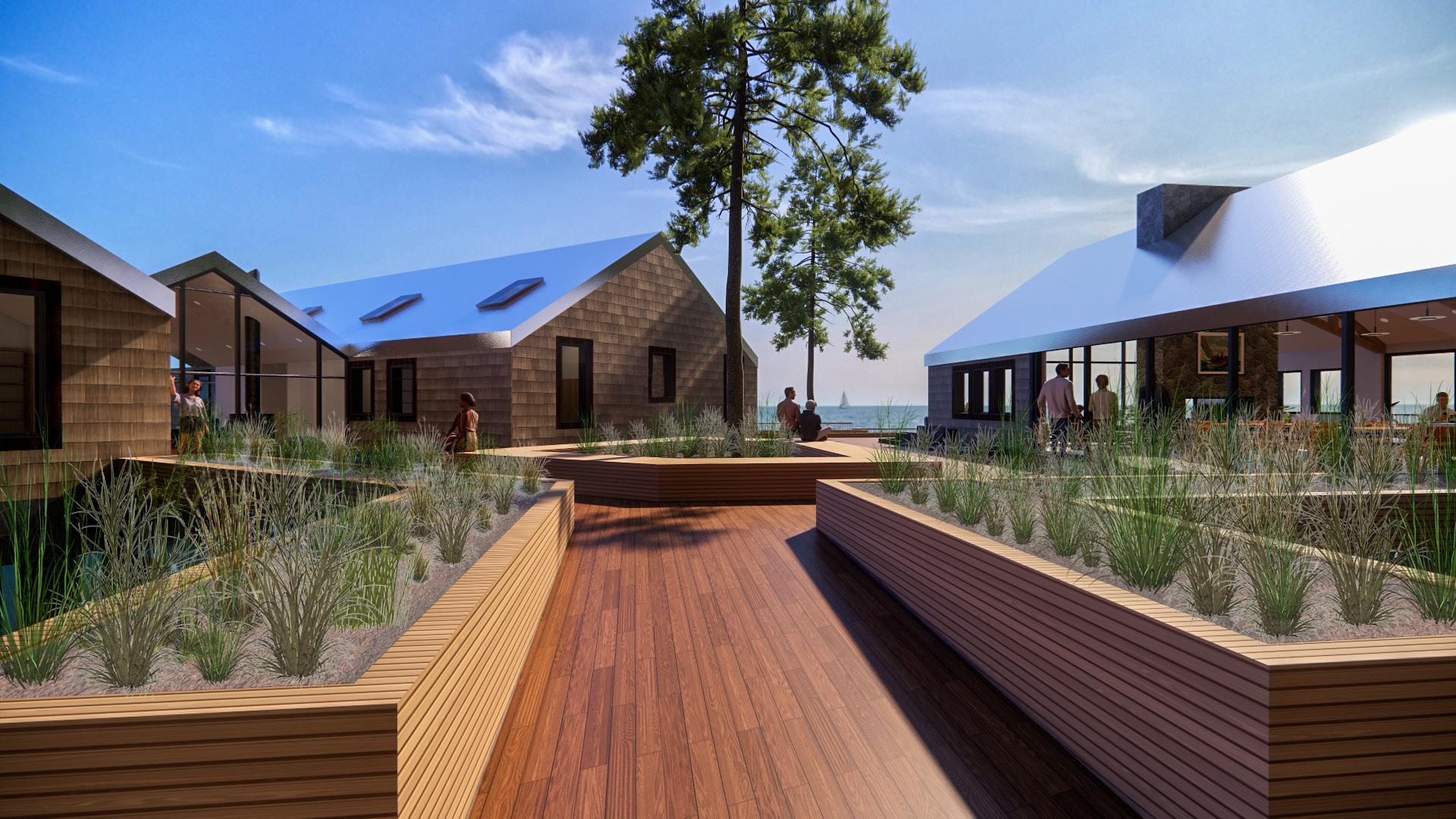
3 minute read
AQUATIC HOUSING
from Portfolio 2025
On the Northeast coast of Maine, the town of Rockland is home to an Apprenticeshop which specializes in sailboat commissions using hand built wood technology. The need for expansion is one of their future goals, and reasoning for collaboration with KSU’s APD community. The studio divided into four building projects, one being student housing. The users further their experience of sailing and building vessels for the water by living on the water. Connecting the existing campus dock, the Aquatic Housing branches into the water by hovering over the tidal flats. The community hall and dormitory save on-land real estate for their direct facilities, treating the dock as an extension of their community that retains privacy and maximizes views. This project was done in a interdisciplinary studio, each team being made of an architecture, interior, and landscape student.
Rockland Maine, The Apprenticeshop
Advertisement
For the sake of the project, the site was split up into four zones; The Steelhouse, The Boat Shop, Canoa de Picada, and Aquatic Student Housing. Theses spaces are all connected by the trail to create a comprehensive master plan. The existing dock
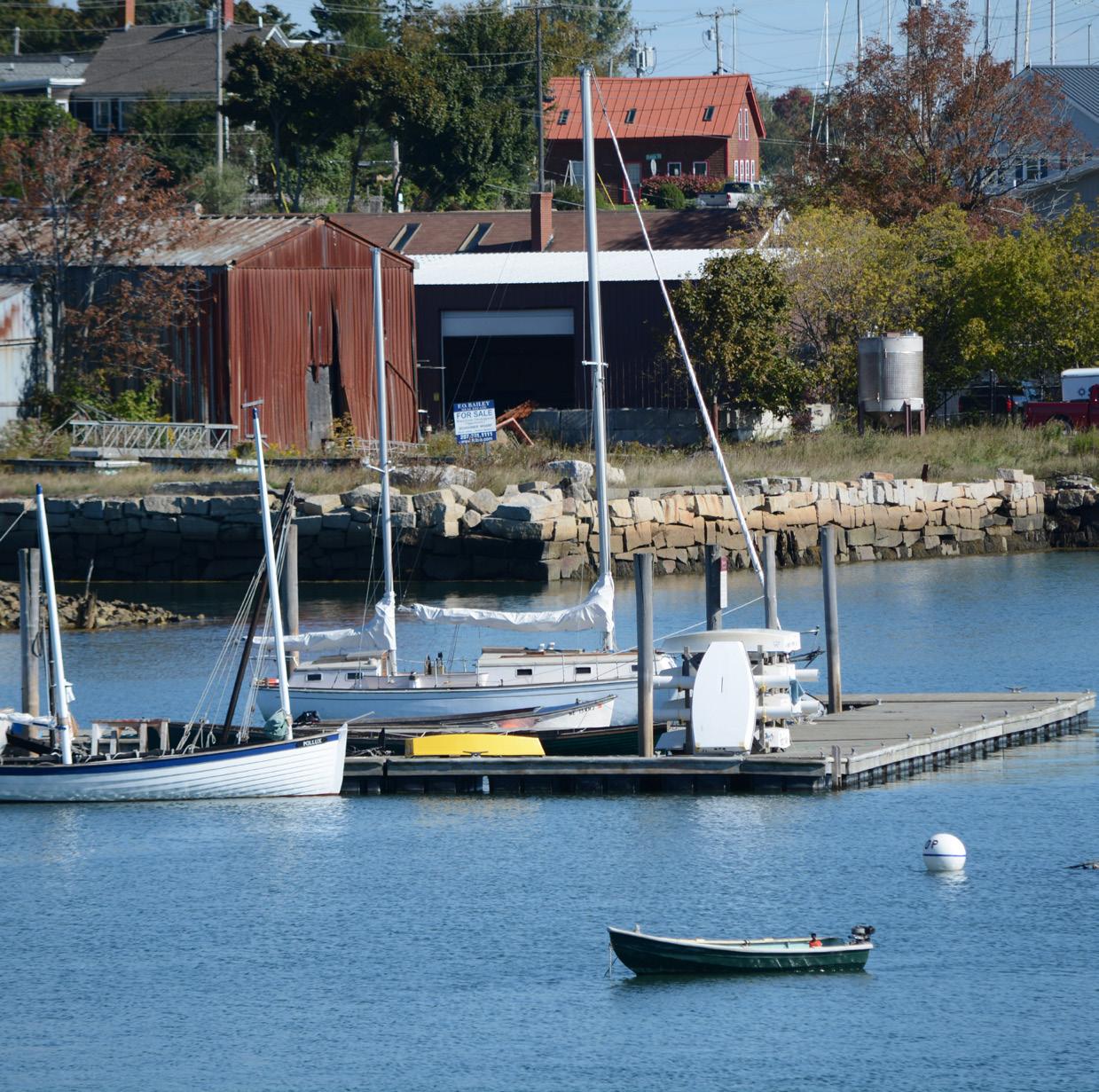
Existing Dock from water
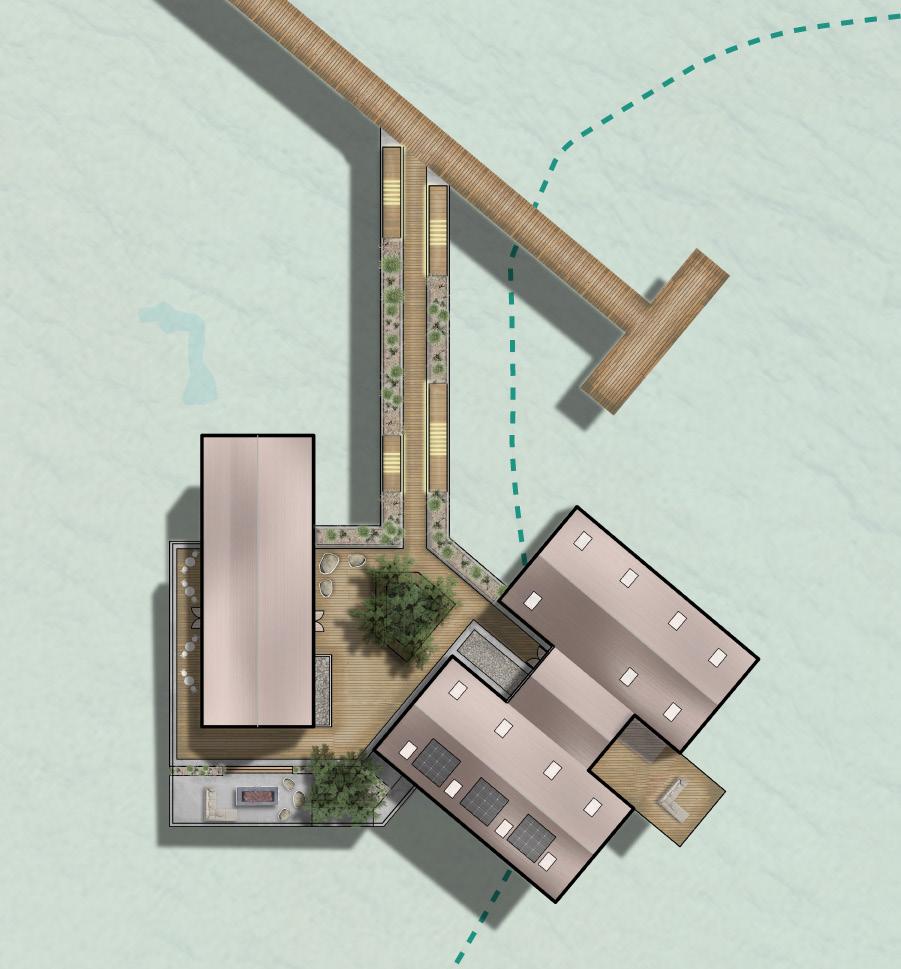
A gathering place for the residents to dine and prepare food is embellished with direct views to the water and back to campus. The facility is large enough for family style dinners and potlucks, a common event among the apprentices, staff, and community. The program plays host to a variety of uses, meeting places, and lounging hideouts by the fireplace.
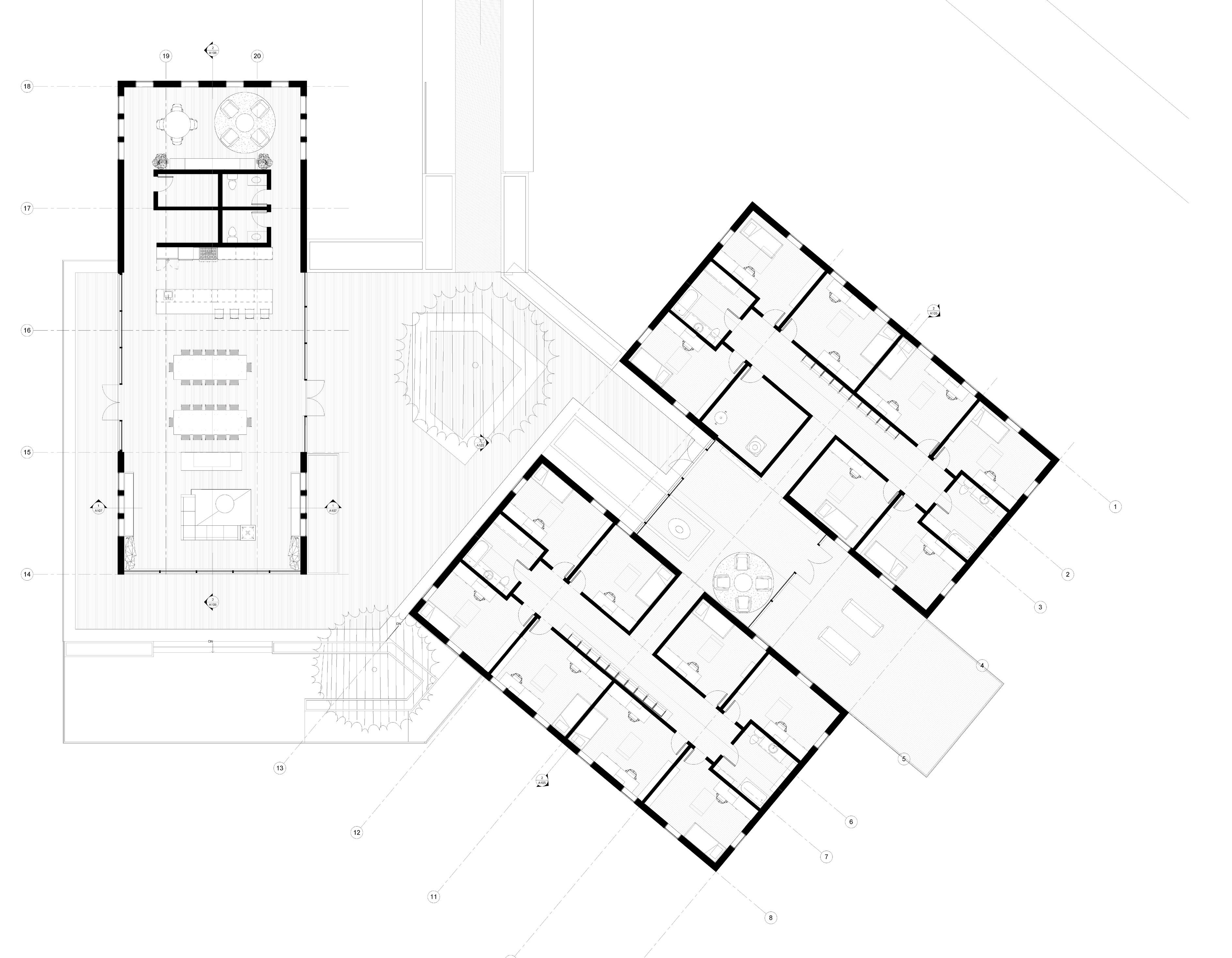

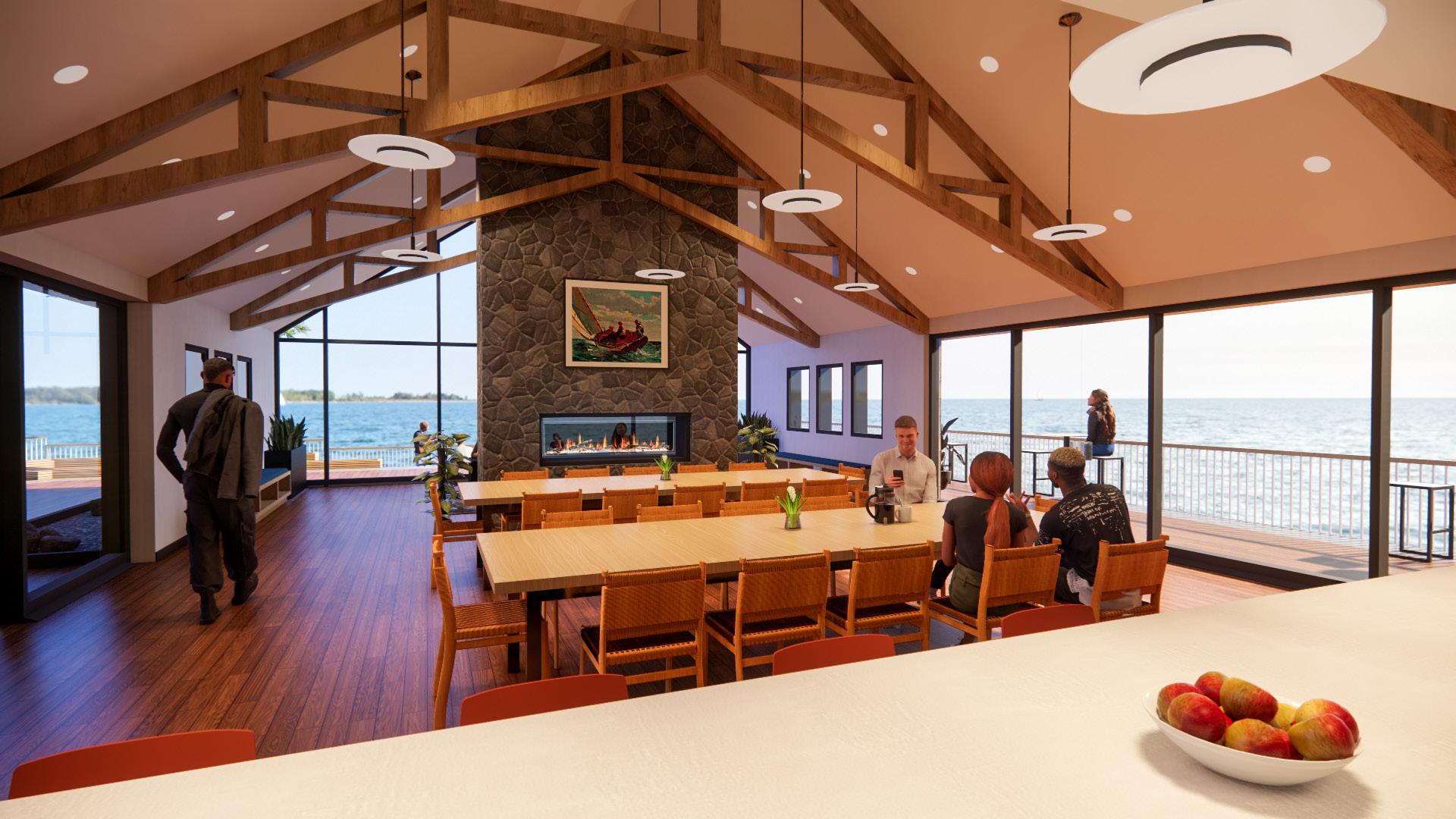
The program above the cooking area is reserved for mechanical space, eliminating it from the first level plan, while providing room for services such as trash below which is not desirable in the primary spaces. By hiding some of this program, the rest of the building becomes an opportune place for a clean refreshing environment that, in contrast to their busy workplace, is receptive to the day to day needs of a small living community.
A gathering place for the residents to dine and prepare food is embellished with direct views to the water and back to campus. The facility is large enough for family style dinners and potlucks, a common event among the apprentices, staff, and community. The program plays host to a variety of uses, meeting places, and lounging hideouts by the fireplace.
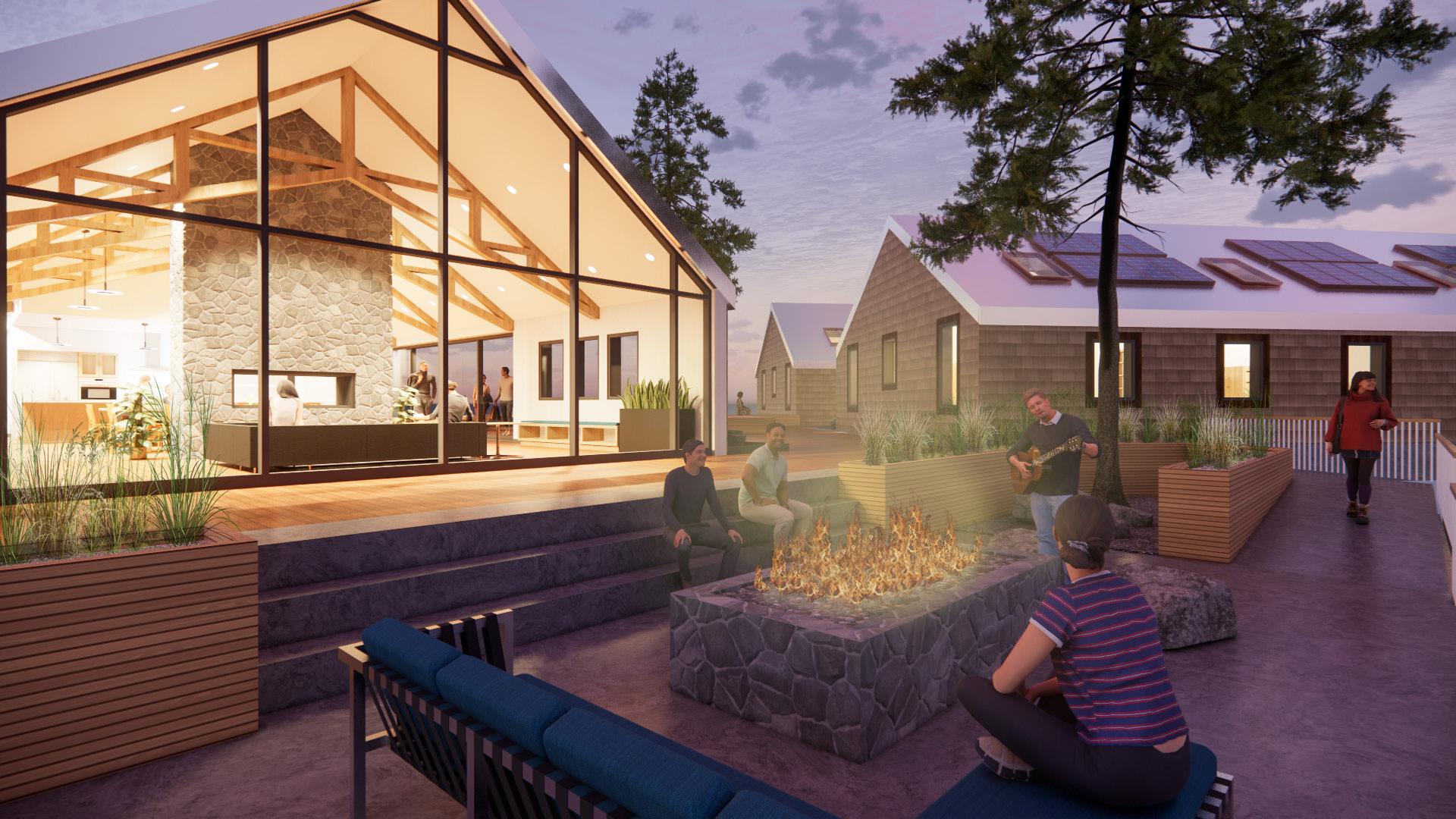
Plans


Community Hall







