HAN YIN Portfolio
Apply for University College London
Yin_SoutheastU@outlook.com
SELECTED WORK 2017-2022 Architecture, Southeast University

- CONTENT -
01 02 03 04 05
- Architecture solves social problems -
Architects can work on architecture projects as practical solutions to appearing problems in the ever-changing society; meanwhile, they investigate technological innovations in architecture to fix unsolved questions from the past and to shape a better future.
HYBRID REDUNDANCY
[A Type of Hyper-communiTy in mid-wesT mAnHATTAn]
Location: PABT, New York, NY
Social Problem: Inequality
ECOLOGICAL CYCLE
[A LONG-SPAN STRUCTURE SYSTTEM MADE OF RECYCLED BRANCHES]
Location: Southeast University, Nanjing, China
Social Problem: Carbon Emission
FLOATING COMPLEX
[A multifunctionAl complex in WuhAn]
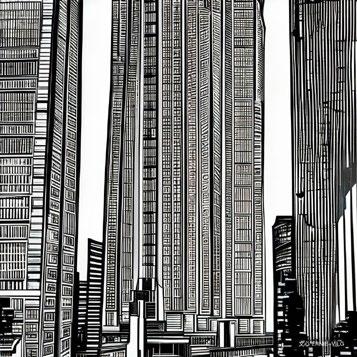
Location: Fangdao, Wuhan, China
Social Problem: Loss of Vitality
LANDSCAPE RECONSTRUCTION
[A MuseuM At the junction of city And suBuRB]
Location: Jingrong City, Chengdu, China
Social Problem: Destruction of Ecology
OTHER WORKS
[SKETCHES in THE journEy To TibET]
Location: Shangri-La, Tibet, China
[ConstruCtion of memorial arChiteCture]
Location: Nanjing, China
[RestoRation and Renewal of the eaRthen foRtRess]
Location: Qingshui, China
Graduation Design (Distinction Honor)
Instructor: Dongqing Han, Yacheng Song, Kezhou Chen, Tian Jiang
Spring 2019
As the most efficient transportation hubs in the world and one of the most important city gateways, Port Authority Bus Terminal (PABT) takes the heaviest vehicular capacities of passengers daily. It witnessed the success of the petroleum economy which meantime promoted automotive technology as cutting-edge setting of framework profoundly stimulated suburban expansion lasting half century long. However, in late 20th Century, with the rise of information technology and demographic changes in the city, PABT’s long lasting legacies of neglected conflict, say functional disintegration, such as traffic jam, pollution, aging infrastructure with city poverty, finally calls for new visions on the new century horizon. People want to flee and live without it.
Due to industrial innovation and shift modes of supply chains, the regional recession in old prosperity area continuing through decades is symptomatic of a deteriorating economic and social pattern which has spatial by-product: spiraling building vacancy rates following dramatic unfriendly even unhealthy living environment, and more, growing population of evicted jobless home-owners. The inherent conflict is because of loss of planned relevance in original programs, becoming types of urban redundancy.
Mobilized by manifestation in digital technology, this project proposes a new hyper-community model for intelligent architecture that is resolved as a relatively opposition between individual interest and collective programs, and that then about interrogating new innovative technologies into a new interrelated programming system, this megatrend toward a prototype of mixed-use development and correspondingly different form of rejuvenated urbanism.
Project Type : Individual Work
Project Content : Architectural Design, Urban Design Location : Manhattan
My Work : Conceptual Design 100% Architectural Design 100% Urban Design: 100% Drawings in the portfolio 100%
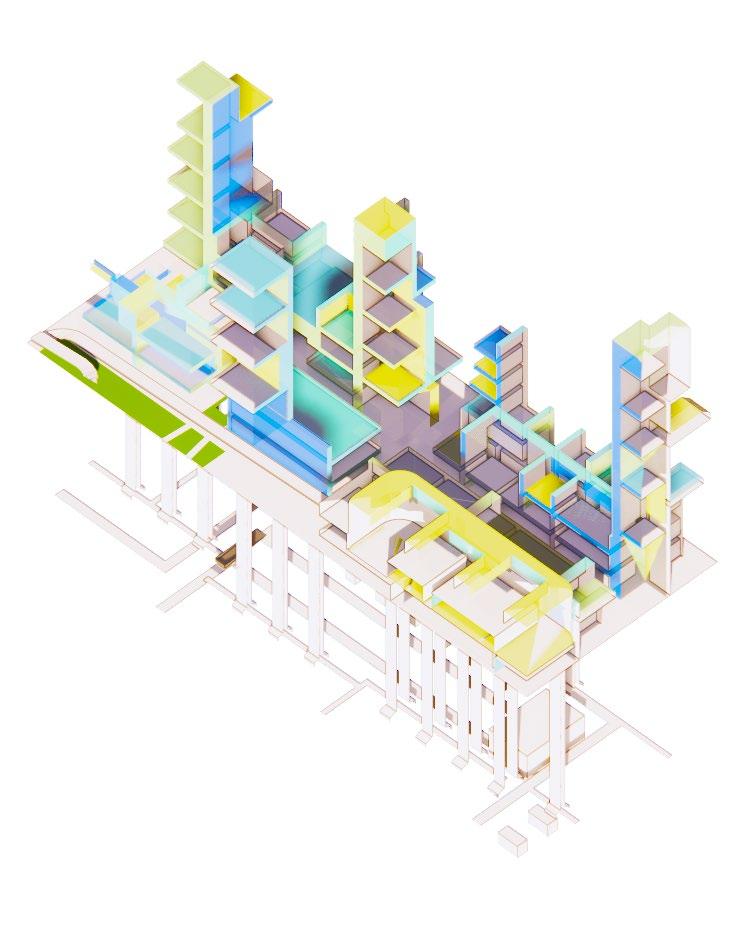
01
[A TYPE OF HYPER-COMMUNITY IN MID-WEST MANHATTAN]
HYBRID REDUNDANCY
THECHANGEOFPABTPASSENGER’SCLASS

Main passengers of PABT have shifted from the urban middle class to the lower class.
According to PABT's survey data, it’s passengers were mostly gathered in counties along the Hudson River in New Jersey. The decline in the political and economic influence of the passenger group and the recession of the neighborhood near PABT forms a vicious circle.



Low-income people live in the suburbs and rely on PABT for commuting
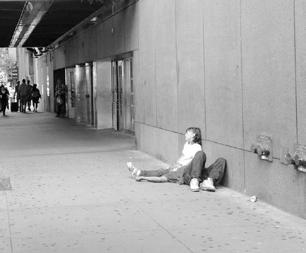


A large number of buses make the city's roads crowded and the streets lack vitality
PABT operates less efficiently and passengers cannot reach their destinations on time
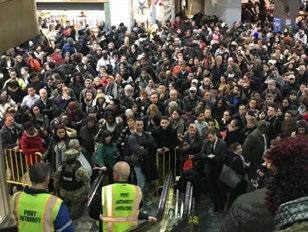

Low income people lose their job opportunities due to lack of transportation resources
Regional recession caused by unequal distribution of resources

CONGESTED Z O EN
Mode Split by Origin for Commuters Working in Manhattan
(Source: PANYNJ, American Community Survey 2006-2010
Ethnic map of New York (Source: https://www.nytimes.com/ )
Average Low income 20% 40% 60% 80%
01 Hybrid Redundancy
The Vicious
of Poverty
Circle
P e O ang Su o k Bucks Fa e d Mon oe Mo r Susse Ocean Wayne S van N w Haven Bu ng on W r en Monmou h Hun e don W s che e Mon gome y Nassau B rg n M r e Som r e Pu nam No hamp on M dd sex Pas a c L h gh M dd esex E sex De aw r Roc and Un on Che e Que ns Ph ade ph a K ngs Camden B onx Lack wann Hudson R hmond C rbon New ondon New Yo k G ouce e Be ks New C s e E E E D M h G 0 10 20 5 M es I Legend 1 Dot = 1 Commu er Bus Fe ry Ra Subway Car Source Amer can Commun ty Su vey 2006-2010 Spec a Tabu at on: Census T anspo tat on P ann ng I P k a ge S k B c F d M n M S s O Wa n u n N w a n B W n Mo mo H n o W h s e Mo o N s B M u m No h mp o u c e M d s a a c e h U s M d e E D w R c a d U n Ch Q P a e p K n s C md n H d B o x a a a n H d o R m n C b N w o d n ew Y G o c S q e a e n ew C s NY-NJ-CT-PA Commuters Working in Manhattan 1 0 M e I Legend 1 Do 1 Commu e Bus Fe Ra Subwa Ca Sou ce Ame an Commun Sur ey 2 06-2 10 Spec Tab a on Censu T anspo a o P ann ng I FIGURE 3: Mode Split by Origin for Commuters Working in Manhattan Source: PANYNJ, American Community Survey 2006-2010 Special Tabulation: Census Transportation Planning 11 September 2016 Trans-Hudson Commuting Capacity Study BACKGROUND Bergen Rockland Passaic Bronx Queens Kings Richmond Union Essex Hudson Map Key Black Hispanic Asian White Map Key Bus Ferry Rail Subway Car Public transport dependence of all income level in New York Middle income High income
PABT/Lincoln Tunnel System NJ TRANSIT Major Transit Station PABT PATH LEGEND CONGESTED ZO EN Congested Area 03
The main start point of PABT passengers
Hybrid Redundancy—A Type of Hyper-community
PLANLESS FORMLESS EXISTENCELESS
Smart Space Intelligent Interface
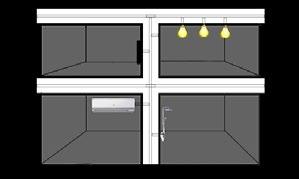
ISOLATED PASSIVE ACTIVE
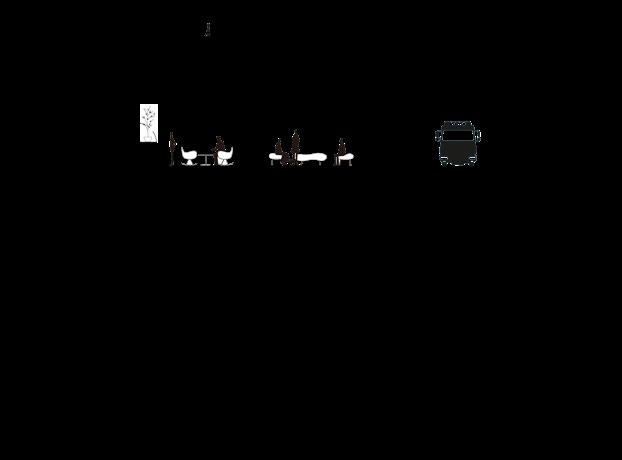
The most primitive equipment room was a isolated storage room used for storing household tools such as stairs, brooms, and saws.In the electrical age, the equipment room began to spread throughout the building, assisting the operation of the building, but it is still a closed, passive space.

Future equipment space - "smart equipment space" can be combined with traditional public space and become a "smart space", which not only meets the needs of public activities, but also has the new functions of material manufacturing, transmission, collection and storage. It can effectively connect various functional spaces, buildings, blocks, and even the whole city,and promote information exchange.
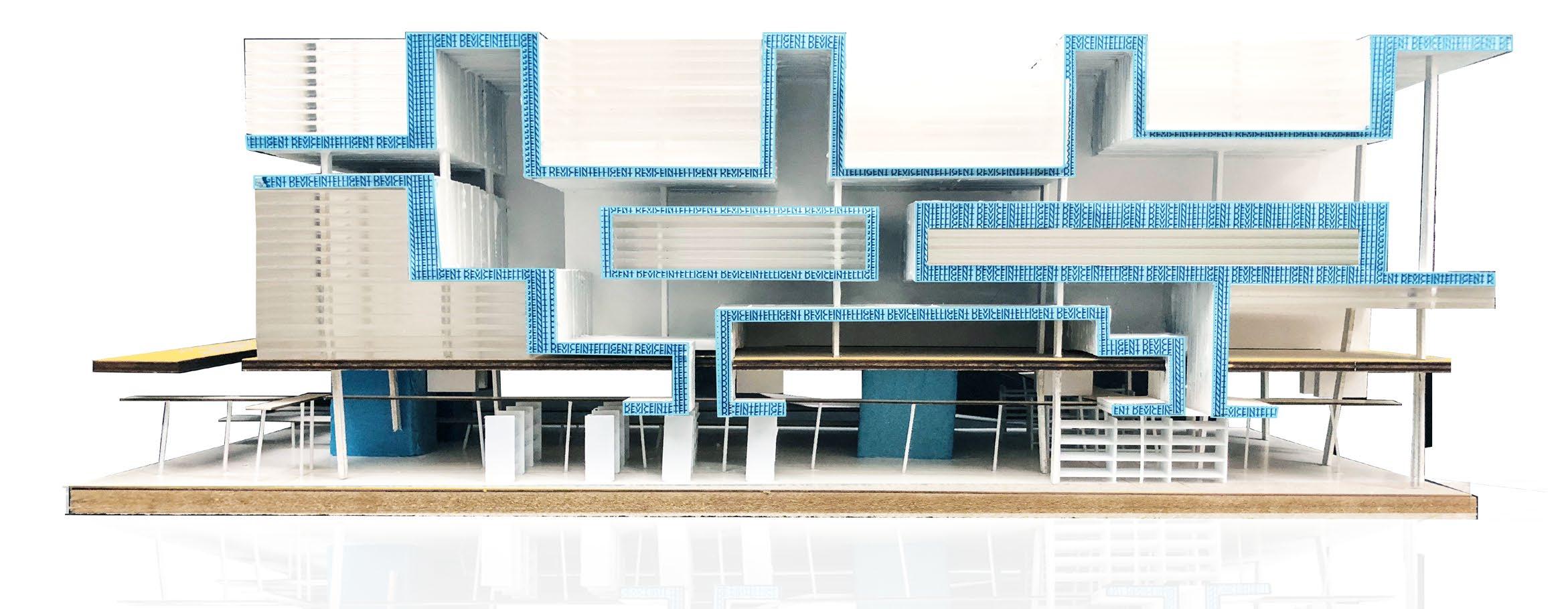
Distribution Plants

05
My proposal is a series of linked programs within public and private space, the inhabitation of which varies in proportion over times among different intelligent users’ interfaces.



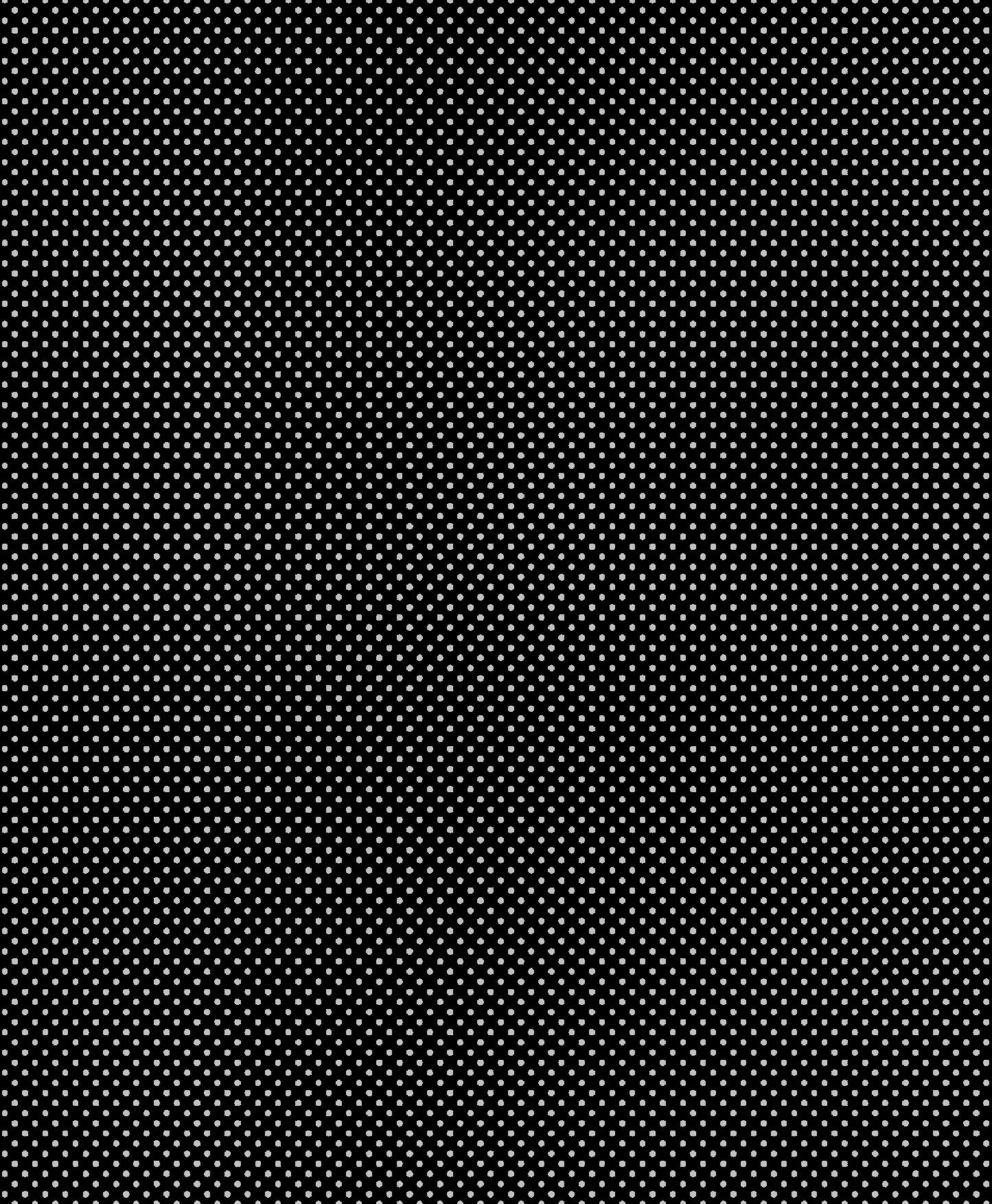
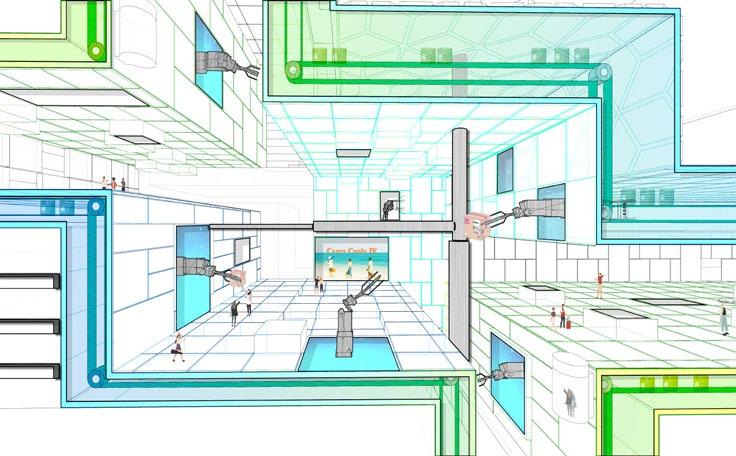

The distribution plants are set at the foundation of each building. Instead of passively storing goods in top-down system, they actively collect all resources in form of entity and virtual via the existing tunnel and bottom-up updating holistic infrastructures. Different from affiliated function in the past, the new plant takes on the leading role of the center in this new mixed-used system.

In addition, named interstitial-space that all mechanical elements occupied originally, transforming its defined redundancy-like duct-space, will be enlarged and spatialized to emerge a series of public spaces and programs, as new distribution space, and an accompanying interior urban condition that make the whole building into a city within a city.

TRANSMISSION
MANUFACTURE STORAGE
06
HYPER-COMMUNITYMODEL
Distribution Plants
Intelligent Interface
Smart Space

01 Hybrid Redundancy 07 AUTOMOTIVE ASSEMBLE AUTOMOTIVE DECOMPOSITION DRONE DELIVERY ELEVATOR PUBLIC SPACE SMART DROPOFF
URBANDESIGNSTRATEGY
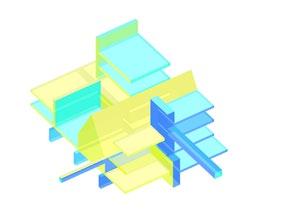
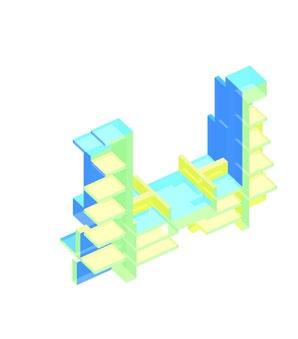
1. Evaluate the types of public space required in different communities from three directions: openness, accessibility and natural conditions. Summarize five types of public space: Rest Space, Gathering Space, Show Space, Private Space, Natural Space
2. According to the requirements of different land use properties for public space, flexibly organize these five types of public space and link them with intelligent interfaces to create smart space


3. Apply “smart space” as the urban skeleton and different functional space can be attached to the smart space. Meanwhile, The distribution plants set at the foundation of each building link all the smart space.


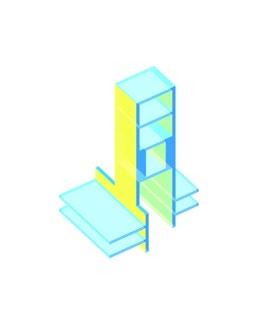


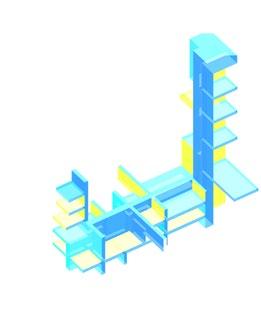
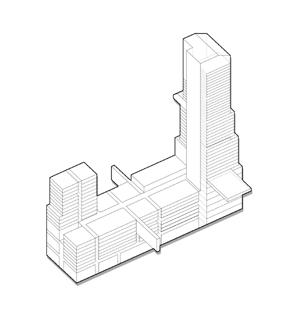
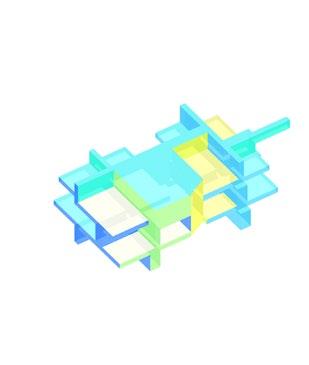




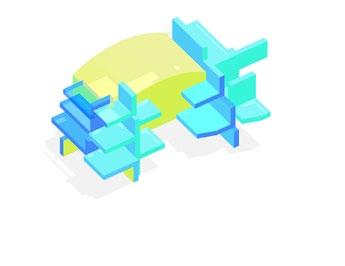
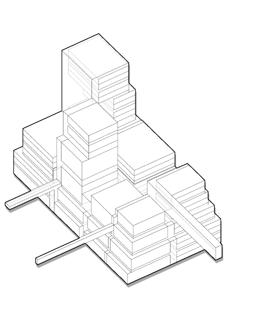


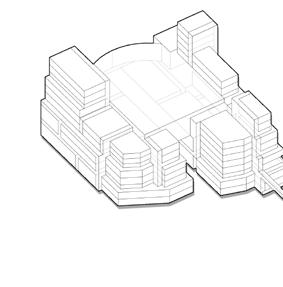

SMARTSPACEINADMINISTRATIVEANDPUBLICSERVICELAND
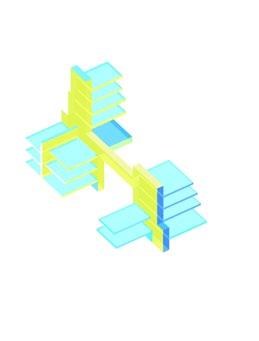


Masterplan 1:10000

OPENESS
SMARTSPACEINRESIDENTIALLANDUSE SMARTSPACEINCOMMERCIALANDBUSINESSLANDUSE 0 % Rest Private Show Space Gathering Space Natural Space 20 60 80 0 % Rest Private Show Space Gathering Space Natural Space 20 60 80 0 % Rest Space Private Space Show Gathering Space Natural Space 20 60 80 0 % Rest Space Private Space Show Gathering Natural Space 20 60 80 0 % Rest Private Show Space Gathering Space Natural Space 20 60 80 0 % Rest Private Show Space Gathering Space Natural Space 20 60 80 0 % Rest Space Private Space Show Gathering Space Natural Space 20 60 80 0 % Rest Private Show Space Gathering Space Natural Space 20 60 85 0 % Rest Private Show Gathering Space Natural Space 20 60 85 0 % Rest Private Show Gathering Natural Space 20 60 85 0 % Rest Private Show Space Gathering Natural Space 20 60 80 0 % Rest Space Private Space Show Gathering Natural Space 20 60 80 01 Hybrid Redundancy
GATHERING SPACE SHOW SPACE PRIVATE SPACE NATURAL SPACE N 08
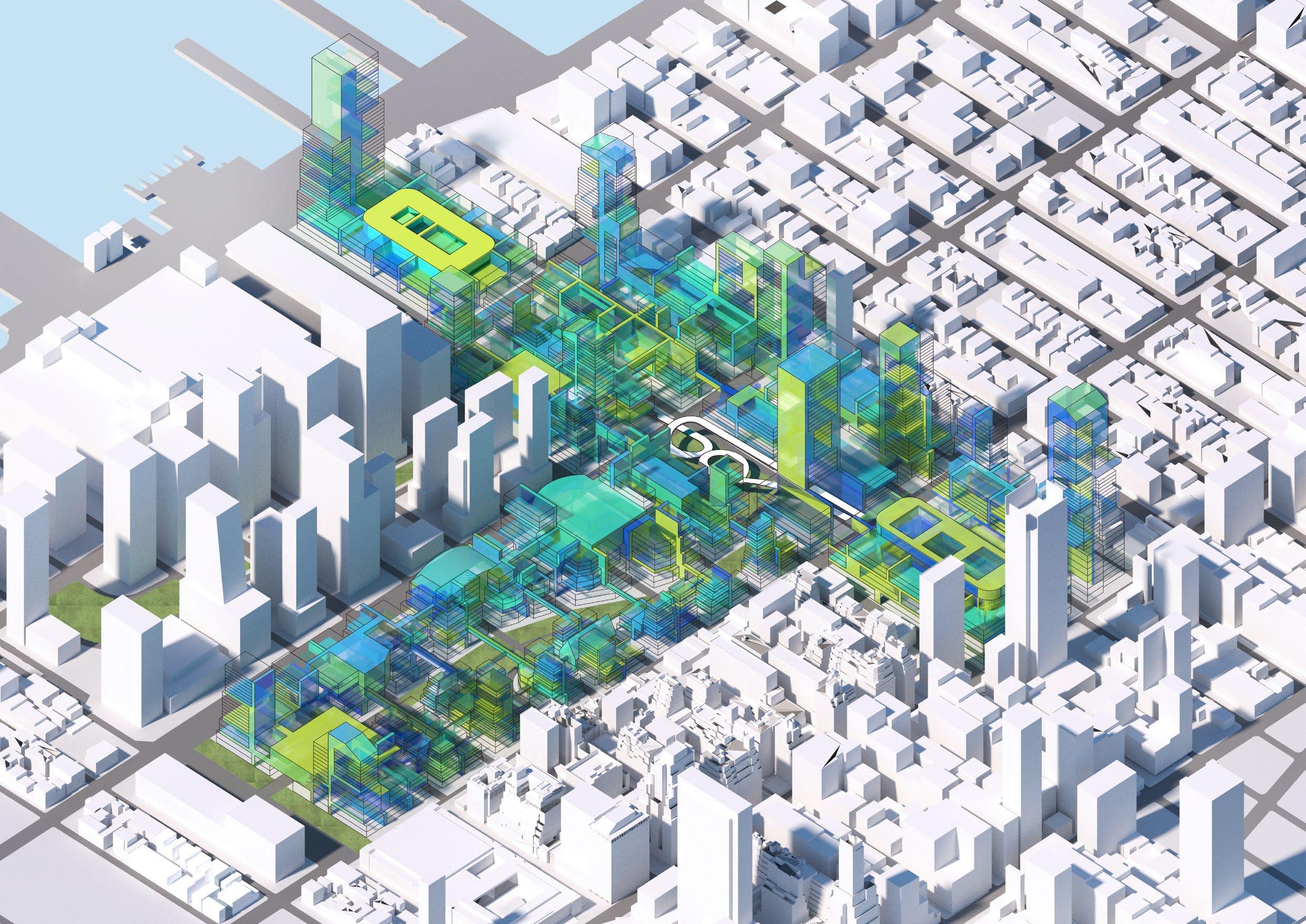
THEATER
PARKING GARAGE
PABT STATION
TOWN CENTER
CITY HALL
STADIUM
09
GATEWAY TOWER


TYPICAL FLOOR PLAN 1:3000 TYPICAL SECTION 1:3000 01 Hybrid Redundancy 10
First Prize of University timber structures design competition
Instructor: Xiaofeng Han
Fall 2017
The tall, city-wide plane trees used to be a symbol of Nanjing. It is a collective memory of citizens when the sunlight streams down through gaps in the towering vault . However, the uncontrolled growth of plane trees has led to conflicts between human and trees over the territory, while citizens and plants competing for sunshine right in the city. Every winter, a large number of canopies are pruned to reduce the shade from the sun. The transportation and incineration of discarded branches poses a serious carbon emission problem.
This project select the natatorium with long-span structure as an study case, and aims to design a structural system that can be built with discarded branches The structural system uses small-sized wood as the basic element of each unit , and can create different scale spaces through the combination of units. This structural system will be applied to future urban renewal, realizing the recycling and reuse of urban discarded resource.
The most fundamental idea of the project is that we can build a self-sufficient urban ecological cycle by using more local discarded materials in building construction, which is a major cause of carbon emissions in city.
Project Type : Team Work, Academic Collaborator : Fangyuan Sheng, Yin Zhai, Zhijiang Sun
Project Content : Architecture Design, Urban Design

Location : Nanjing
My Work : Conceptual Design 100%
Structural Design 50%
Urban Design: 100%
Drawings in the portfolio 80%
[A LONG-SPAN STRUCTURE SYSTTEM MADE OF RECYCLED BRANCHES]
ECOLOGICAL CYCLE 02
SOLUTION
A structural system based on the reuse of discarded branches has been put forward to fix the carbon in them.




This structural system does not focus on the change of architectural form, but the whole life cycle of raw materials, which consists of material recycling, local processing, short distance transportation, and rapid construction.



RESOURCE RECYCLING LOCAL PROCESSING
SHOTR-DISTANCE TRANSPORT
DiscardedResource
The selective removal of branches can increase light penetration and air movement in the crown or canopy of a tree.

Usually, the pruned branches are too thin to be used as building materials or furniture and end up being burned
PROBLEM



The site is located in Southeast University Sipailou Campus, which is a historic college famous for its fantastic avenues covered by high plane trees.
Every winter, a large number of canopies are pruned to reduce the shade from the sun. The transportation and incineration of discarded branches poses a serious carbon emission problem.

SITE
02
Ecological Cycle
RAPID CONSTRUCTION
12
EXPLODED DRAWING OF BUILDING UNIT
A composite string system is suspended under the arch grid to suspend heavy objects

(such as large displayer)
STRUCTUREDESIGN


The innovative structure is the combination of arch grid structure and wooden arch beam. Each eight sticks processed from branches are combined into a single unit of the arch grid by the steel connectors, so that the structure height are increased while the required section width of each structural member is reduced. With this design, the structure looks lighter and consumes less material
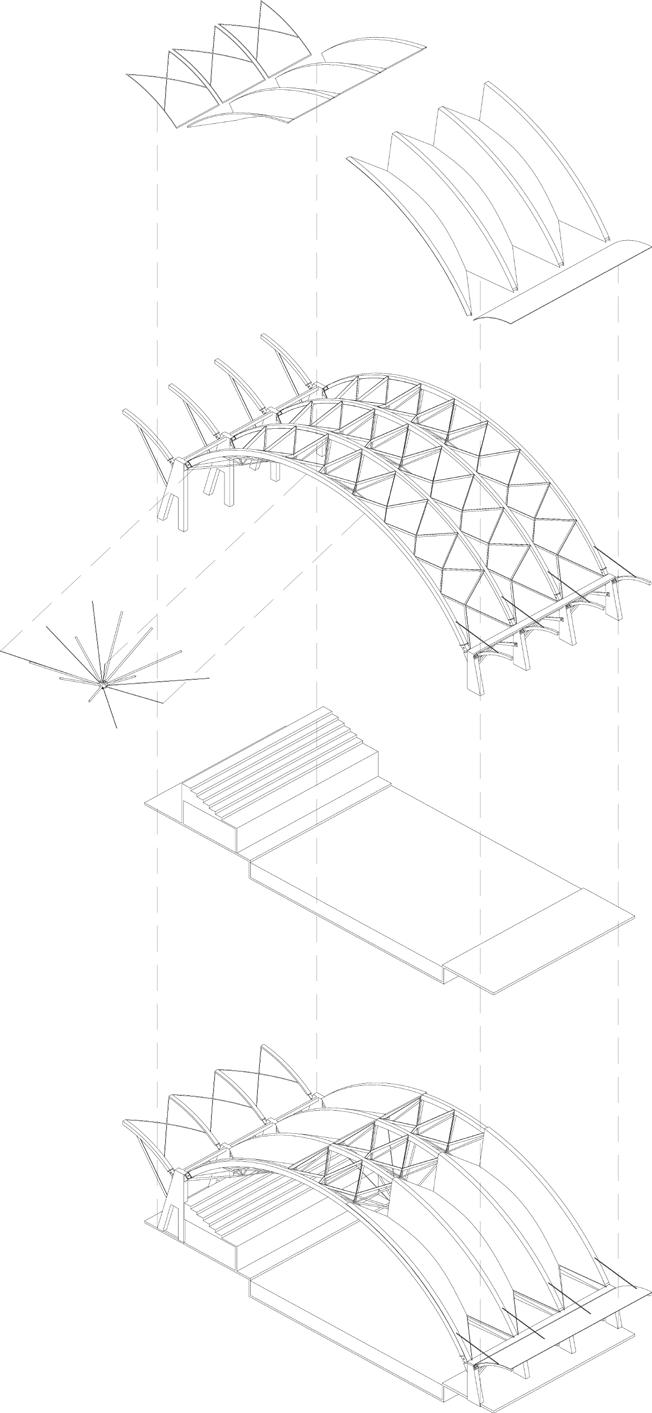


Steel members are utilized as connectors to link up sticks towards various directions. Simple bolted connections can allow for quick and easy assembly
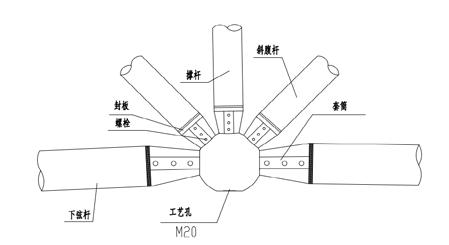
The structure is made of small size components compared to heavy wood construction, small size components have lower raw material requirements, and can be replaced at any time.The building becomes The Ship of Theseus as components are constantly replaced


The axial force and bending moment of the member are calculated by Midas Gen, and the structural form is optimized according to the results to reduce the bending moment of the wooden member and maximizing the mechanical properties of the material.

EasyAssembly EasySubstitution
Diagonal Web member Socket Strut Seal Plate Bolt Bolt Fabrication Hole 02 Ecological Cycle
StructureOptimization
Wooden arch grid structure
Building Union
13
Metal Roof
ARCHITECTURALDESIGN

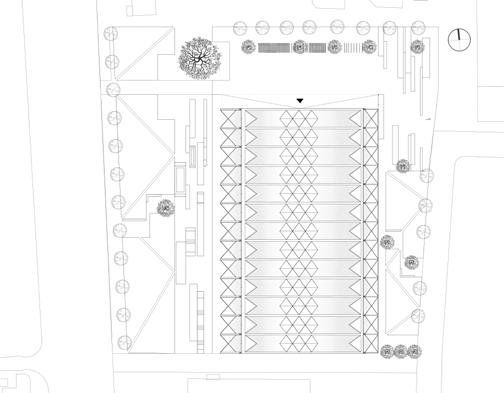

The sticks of wooden grid structure protrudes from the arch beam in all directions, intersecting with each other, like jagged branches in mid-air. Sunlight streams in through the skylights, casting rhythmic shadows on the surface of the pool.
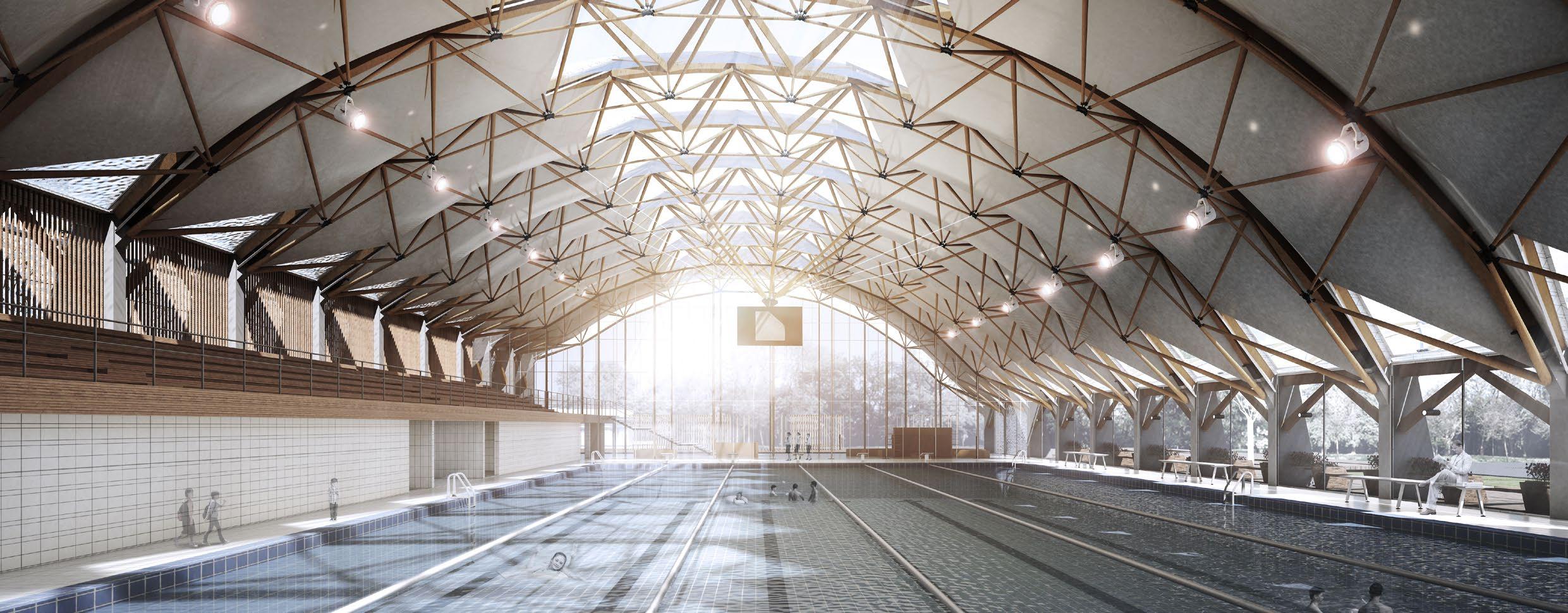
Swimmers can experience the delicate light and shadow when they swim beneath the grid structure.
 The natatorium is composed of an array of structural units. The unique facade icon comes from the structure demand , but the traditional facade design.
The natatorium is composed of an array of structural units. The unique facade icon comes from the structure demand , but the traditional facade design.
Masterplan 1:2000 ±0.30m 7.20m 4.00m UNIT UNIT 02 Ecological Cycle 14
The site is located inside the campus, with the campus playground on the east and the residential area on the west. The flow of people from both directions meets at the north entrance square.
The first two structural units on the north side of the natatorium are set as shared units to promote the communication between different group.
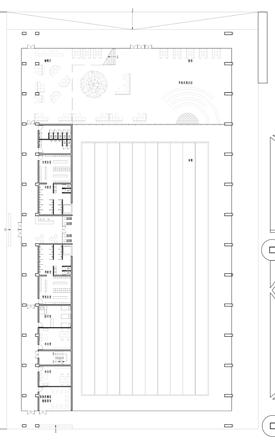


FUNCTIONAL UNITS
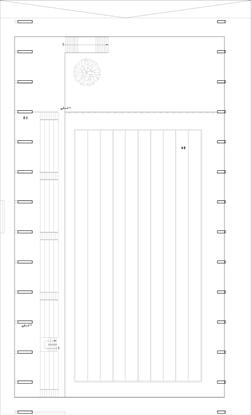




SHARED UNITS
L1 FLOOR PLAN 1:1000 L2 FLOOR PLAN 1:1000 L3 FLOOR PLAN 1:1000
15 02 Ecological Cycle
Masterplan 1:2000
RESIDENTIAL CAMPUS
ARCHITECTURALDESIGNFORECOSYSTEM LANDSCAPEDESIGN
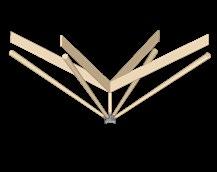

01 Roofinsulation
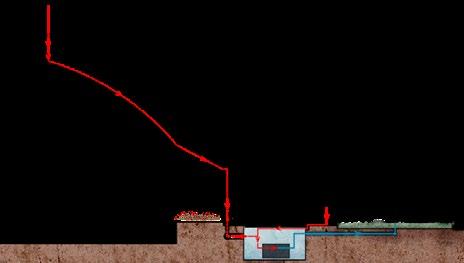
The roof of the swimming pool is made of Al-Mg-Mn alloy roofing board, which has the advantages of light weight, weather resistance, easy processing. It can be recycled and reused, which is conducive to environmental protection.
The roof and ceiling are filled with fiberglass insulation cotton, which reduces the heat exchange between indoor and outdoor and reduces the energy consumption of the building.
02 Pergola

Timber that does not meet building standards can be used to make a pergola.
Roof rainwater flows down the recessed roof, and downspouts buried in concrete piers channel rainwater into the underground water storage system for garden irrigation
Usually, round sticks are made by precessing logs, which generates a lot of waste. In this project we recycles the thicker branches trimmed from the trees and processes them to make sticks that can be used as building materials.

02 RainGarden
Under the roof is a rain garden combined with seats to collect rainwater that drips from the roof.
03 Integration
Seat, flower beds, pavement are designed as a integration.
By analyzing the road network and delineating a 15-minute walking circle, it was determined that the main objects of building services were nearby communities and schools.
02 RainwaterCollection 03 WasteReuse
ServiceArea
Section 1:300 16 02 Ecological Cycle metal roofing board sealing element permanent seatt heat preservation cotton steel ceiling
URBANDESIGN
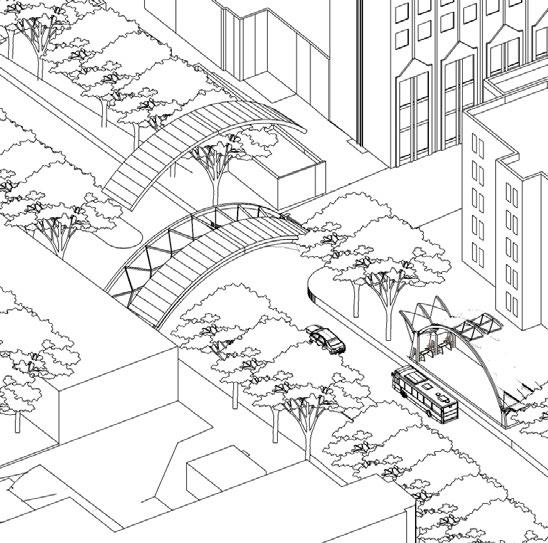


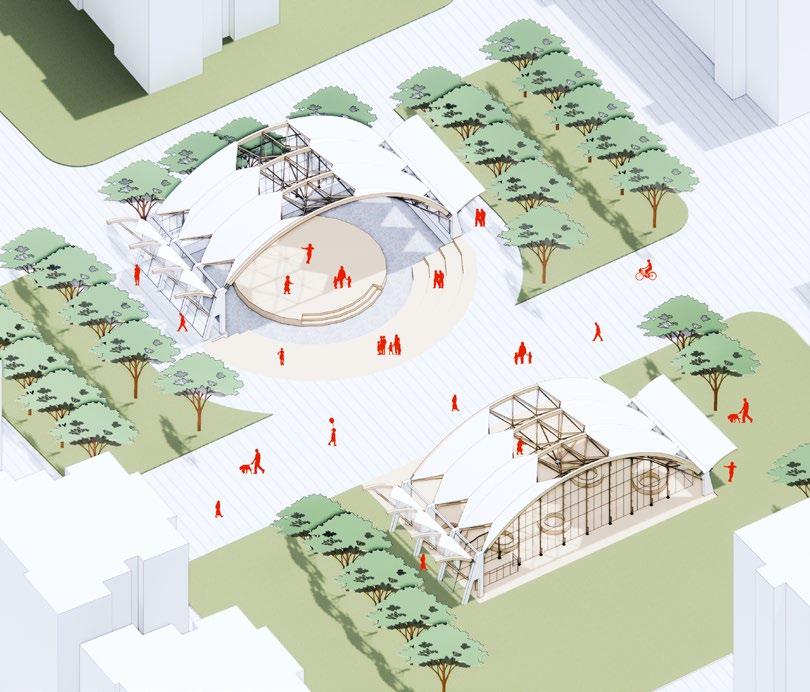


Urbanrenewalbasedontheextensiveuseofinnovativewoodstructure
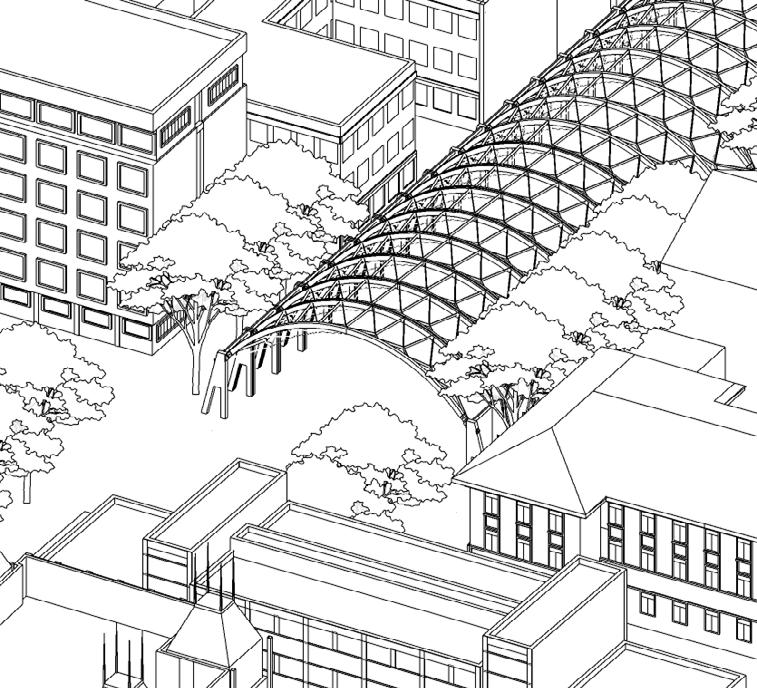
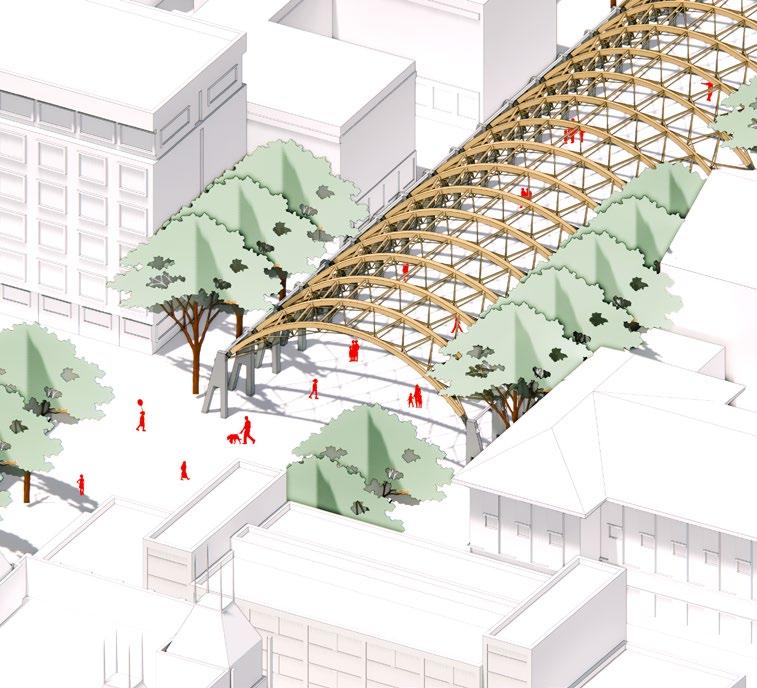
CONNECTING CORRIDOR
PLAYGROUND PLATFORM
HOUSETOP
COMMUNITY THEATER
COMMUNITY THEATER
PEDESTRIAN BRIDGE
NATATORIUM
17
02 Ecological Cycle
FLOATING COMPLEX
Wuhan Fangdao core area architecture design competition
Instructor: Feng Xiao
Fall 2021
The project is located in Wuhan’s CBD, an area filled with high-rise office buildings where many young workers living in the suburbs commute to work every day. Single function and tedious public spaces make the CBD less vibrant and young workers are eager to escape.
We aim to create a landmark complex integrating commercial activities and civic cultural activities for Wuhan, providing the citizens with open and shared public spaces, landscapes of different scales, and a wide variety of public services to improve the lack of vitality in the CBD.

The bottom of the complex is raised above, leaving the ground for the green park, creating a pleasant walking environment, suspended courtyards and landscape bridges linking the various plots together. The light spreads to the ground through the openings, creating diversified gray spaces and different functional groups. Each functional group has a corresponding sky courtyard, forming an open and aggregated multifunctional volume.

Project Type : Team Work, Academic
Collaborator : Kevin Guo, Jiakang Lee
Project Content : Architecture Design, Urban Design
Location : Wuhan
My Work : Conceptual Design 50%
Urban Design: 50%
Drawings in the portfolio 80%
[A MULTIFUNCTIONAL COMPLEX IN WUHAN]
03
BOXES
The bottom of the building is raised overhead, and the ground is a commercial and cultural space that is closer to life. The square box is suspended in the sky as an office space, creating a middle courtyard and reducing the occupation of public green space. There are a number of small activity squares in the middle of the green space, providing the surrounding citizens with rich activity venues such as yoga, children’s playground, sculpture park, meditation and meditation.


NATURE
In the middle of the square box is a large green space. People can reach the roof area through the escalator, or stroll through the forest through the continuous steps at the bottom, passing through the public box space in the middle to get a unique spatial experience.

03 Floating Complex Masterplan 1:2000 19
The plan follows the overall axis network spatial scale of Fangdao, divides the plot, and combines the site landscape axis and water space to divide the plot into commercial street on the left and cultural pavilions on the right. And a lot of urban development space.
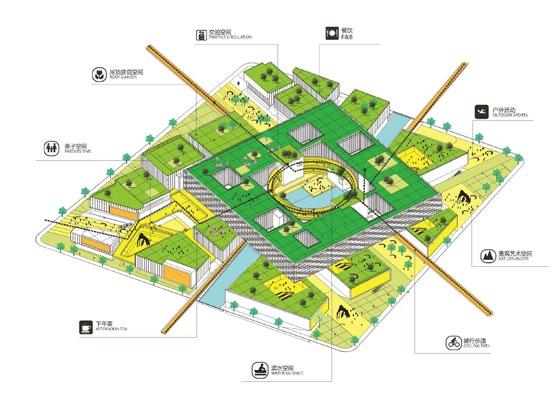

MATRIX LOBBY

The floating box is suspended in the upper part of the commercial and cultural space, hollowed out in the middle to form a large urban living room, and the raised bottom area forms an open and interconnected urban space, saving a lot of green space. People who work at the same time can use the roof space of the commercial and cultural parts.
COURTYARD CONNECTION
The commercial part connects the various commercial spaces through a two-story corridor, and the four venues of the cultural plot are independent of each other to facilitate zoning management

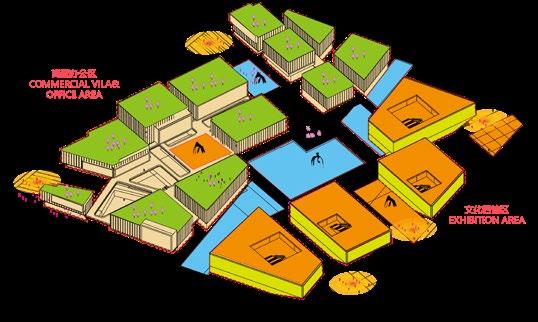
As the central area of the zone, the floating box is not isolated, but communicates with the surrounding plots. The curved ramp in the middle allows people to stroll to each floor while admiring the waterscape forest space in the middle.
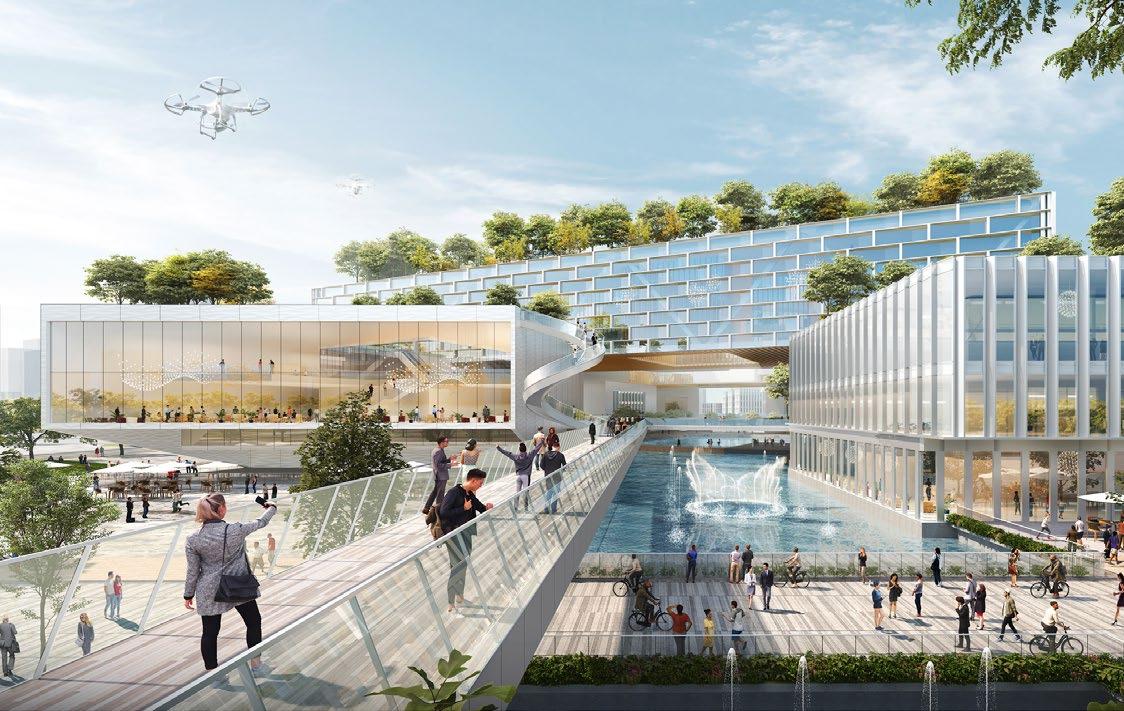

LANDSCAPE
The circular ramp to create a unique internal environment. People follow the circular ramp to the outdoor platforms and roofs on each floor, creating a special node intention.
EXHIBITION PART COMMERCIAL PART 03 Floating Complex 20
OFFICE&APARTMENT



CIRCULATION PATH



BRIDGE CONNECTION

OPENSPACE
Different from the traditional single-function enclosed cultural center, the open space experience provides citizens with a variety of natural space forms, including green groups in the form of courtyards and open interfaces of roof garden, so that people are easily accesible to natural space, and can be freely converted between work mode and living mode, improving the flexibility and openness of the overall environment.
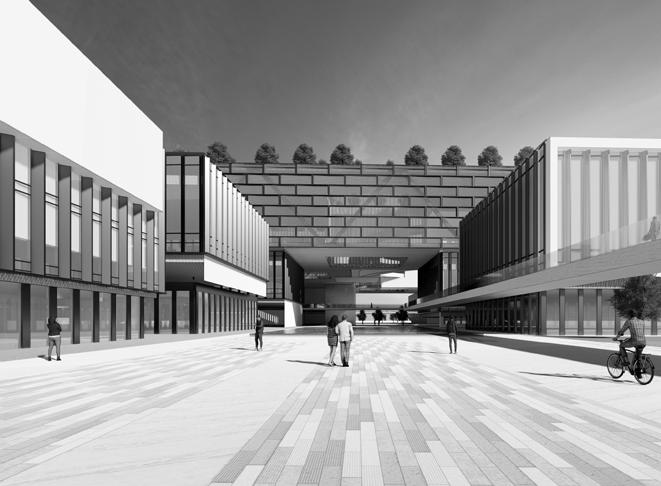


ROOF OUTDOOR SPACE
LANDSCAPE SPACE FOR 2F



LANDSCAPE SPACE FOR 1F

CORRIDOR
OFFICE APARTMENT
ROOF GARDEN RETAIL EXHIBITION
CULTURAL MUSEUM THEATRE
MULTIFUNCTION 03 Floating Complex 21
LANDSCAPE RECONSTRUCTION
Instructor::White Wang
Spring 2022
Chengdu, the central city of southwest China, has been expanding in size over the decades as population and industry have agglomerated. To ease the pressure on the old town, the government planned new urban centers in the suburbs. As a result, a large amount of farmland and green space were developed, and the native landscape of the suburbs was destroyed. The new building is like a wall, isolating citizens from nature.
This project is a science and technology museum located at the junction area between city and suburbs, and we use architectural techniques to reconstruct the landscape, so as to connect the divided city and nature The building is designed as a spiral ramp, connecting nature and the city, and people walking along the ramp will see the cityscape and natural landscape at different heights with the change of view. This ramp will extend into the interior of the building, becoming a visiting route for science and technology exhibitions, metaphorically connecting science fiction and reality.

The indoor and the outdoor ramp meet on the roof deck of the building, which is designed as a cave looking up towards the snow mountain in the distance. We hoping that the magnificent snow mountain scenery will awaken people’s respect for nature.
Project Type : Team Work, Professional Collaborator : Jian Zhang, Haoyuan Li, Hong Liu, Ke Xie, Wang Li, Shaun Shi
Project Content : Architecture Design, Urban Design Location : Chengdu
My Work : Conceptual Design 50%
Structural Design 60%
Plane Design 80%
Urban Design 20%
Modeling 50%
Chengdu Science&Technology Museum design competition
[A SCIENCE&TECHNOLOGY MUSEUM AT THE JUNCTION OF CITY AND SUBURB]
04 大禹西路
SITEPROBLEM


The government planned a new urban centers in the suburbs. With the rapid development of wild lands, new urban center and native landscape were seperated clearly.




We designed a science fiction museum at the junction of the city and the suburbs, using architectural techniques to reshape the landscape so as to connect the divided city and nature




PEDESTRAIN ENTRANCE PEDESTRAIN ENTRANCE QINGSHUI RIVER DAYU WEST ROAD JINGRONG LAKE JINGYUANWESTROAD HUA SHI STREET VEHICLE ENTRANCE VEHICLE ENTRANCE 菁蓉湖公园 JINGRONG LAKE PARK A B C METROPOLIS MOUNTAIN CANYON
NATURE METROPOLIS NATURE SITE 04 Landscape Reconstruction SNOW MOUNTAIN
FARM LAND GREEN LAND
ANCIENT CULTURE SCIENCE FICTION
DOWNTOWN
JUNCTION AERA
23
LANDSCAPE RECONSTRUCTION TWO EDGES: CITY AND NATURE ROTATING LOOP : ARCHITECTURE AND LANDSCAPE BLEND WITH EACH OTHER

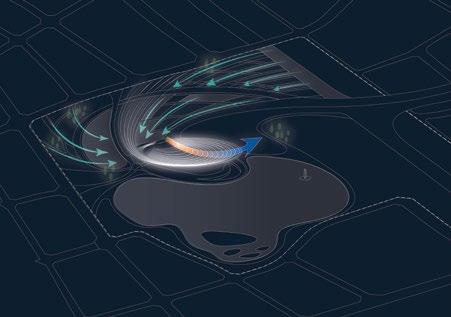


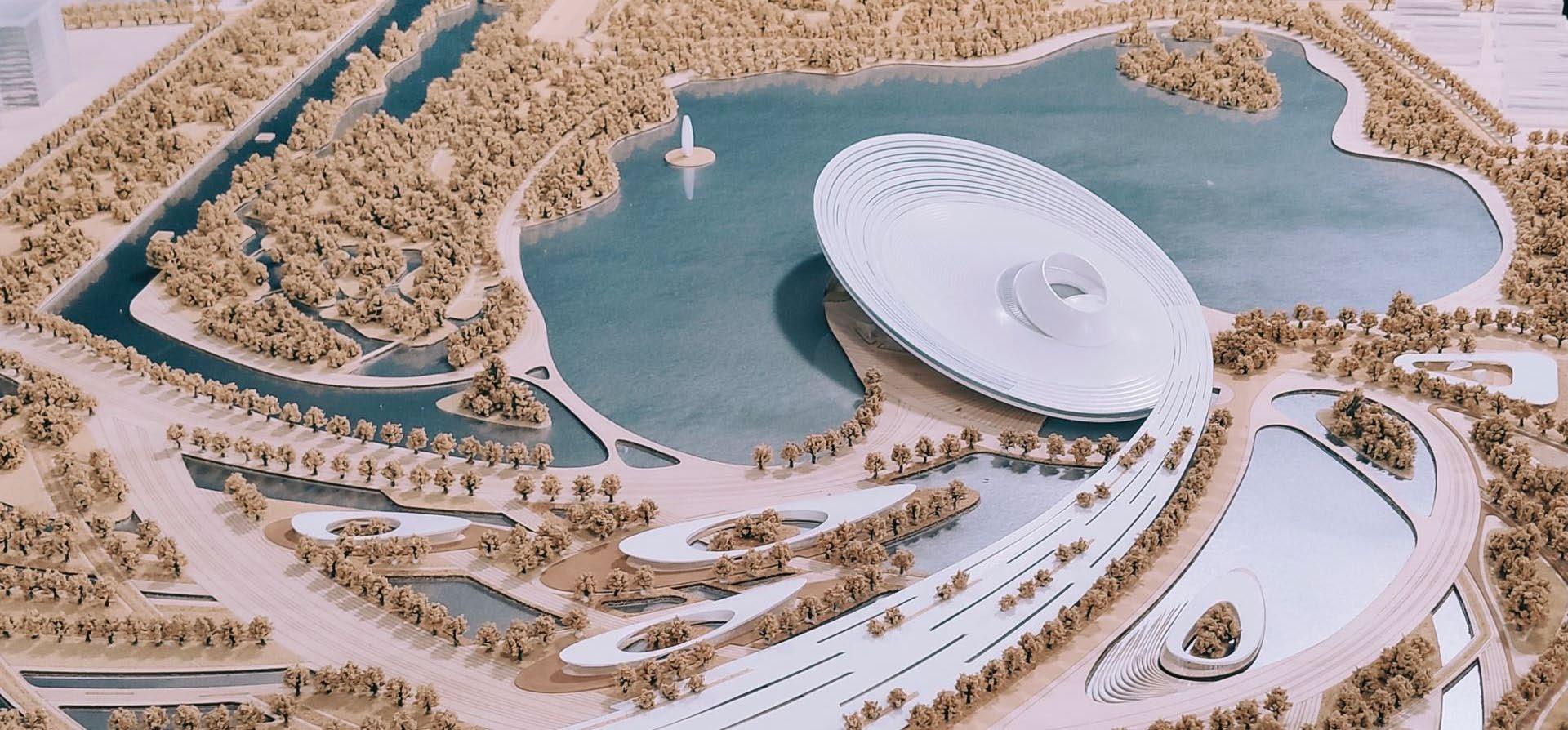
MESSING WITH REALITY AND DIGITAL IN AN ENDLESS LOOP

04 Landscape Reconstruction 24
The building is designed as a spiral ramp, connecting nature and the city, and people walking along the ramp will see the cityscape and natural landscape at different heights with the change of view. This ramp will extend into the interior of the building, becoming a visiting route for science and technology exhibitions, metaphorically connecting science fiction and reality.
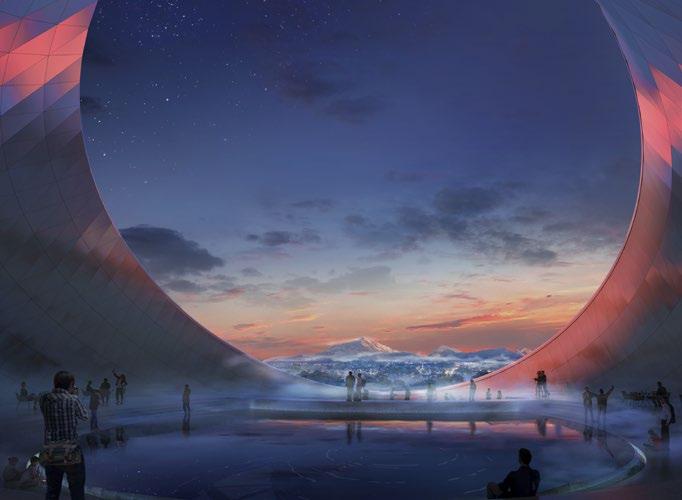
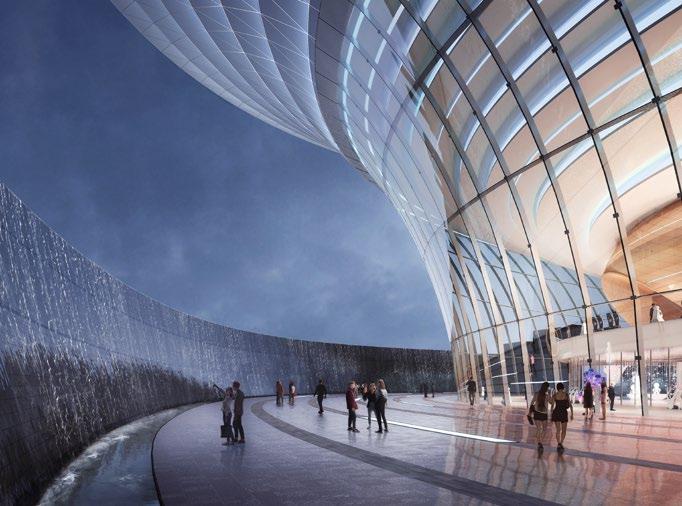


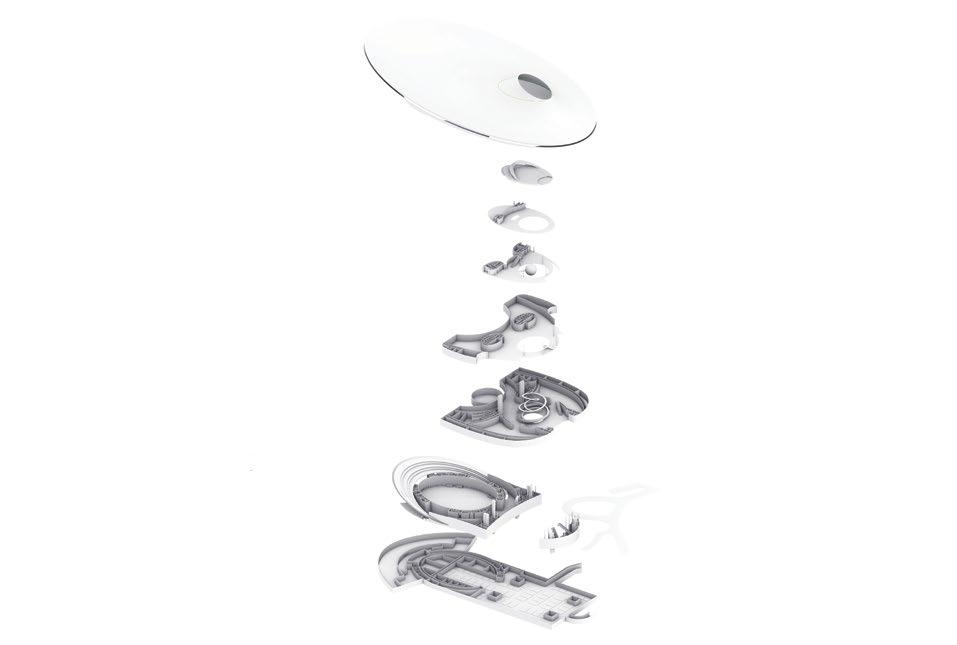



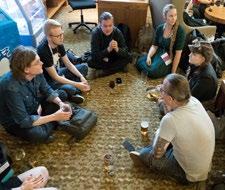








SCIENCE AND INNOVATION NEW CITY SCIENCE AND TECHNOLOGY MUSEUM BUILDING TRAFFIC ANALYSIS
�、爆炸开 OBESERV OFFICE RETAIL/RESTAURANT CONFER HALL SALON EXHIBITION CINEMA ASSEMBLY SCIENCE AND TECHNOLOGY MUSEUM Scientist A thinker of the future world A storyteller A propagandist for science fiction Need VIP room SF fan Curious about science People who listen to stories Love communication and interaction Online Visitor Native Short distance accessible Visit exhibitions with family Need more outdoor Spaces VoluNteer Interactive Activities Online Exhibition Forum Hugo Award Ceremony Volunteer Activities USER PROFILE Curious about science People who listen to stories Online interaction Curious about science Love communication and interaction Short distance accessible
空间功能结构分析图
SCIENCE AND INNOVATION NEW CITY SCIENCE AND TECHNOLOGY MUSEUM 展览馆客梯 餐饮到达客梯 会场流线 展览馆流线 餐饮配套到达流线 会场专用客梯 TO L3 FLOOR ROOF MUSEUM ENTRANCE ASSEMBLY ENTRANCE TO L3 FLOOR ROOF 餐饮到达客 FieldofView Towards Mount Sigun TowardsMountXilin Field of View LANDSCAPE VIEW DIAGRAM INNER VISITING ROUTE TowardsMountSigun 04 Landscape Reconstruction ACTIVITIES 25 6F-OBSERVATION DECK
3F-SCIENSCE & TECHNOLOGY MUSEUM
B1 F-UNDERWATER ASSEMBLY SQUARE







SCIENCE AND INNOVATION NEW CITY SCIENCE AND TECHNOLOGY MUSEUM PLANS 二层平面图 HALL SALON MEP MEP MEP MEP MEP MEP MEP MEP EXHIBITION PRESS CENTER OFFICE OFFICE OFFICE OFFICE OFFICE OFFICE OFFICE OFFICE OFFICE OFFICE OFFICE OFFICE OFFICE WC 男卫 WC 女卫 WC WC 无性别卫生间 WC CONFER ABOVE LOBBY ABOVE LOBBY 2F PLAN 1:2500 1.HALL 2.RECEPTION DESK 3.EXHIBITION 4.SALON 5.MEP 6.CONFER 7.OFFICE 8.PRESS CENTER 1F PLAN 4F PLAN 3F PLAN 5F PLAN SCIENCE AND INNOVATION NEW CITY SCIENCE AND TECHNOLOGY MUSEUM PLANS 四层平面图 VR/AR MEP MEP SCIENCE AND INNOVATION NEW CITY SCIENCE AND TECHNOLOGY MUSEUM PLANS 三层平面图 MUSEUM STORAGE ROOF ENTRANCE MEP SCIENCE AND INNOVATION NEW CITY SCIENCE AND TECHNOLOGY MUSEUM PLANS 五层平面图 DIGITAL GALLARY RETAIL/ OBESERVATION DECK 4 5 1 2 3 8 6 7 26
PARAMETRICDESIGN ROOFTOPTERRACEDFACADE


In order to meet the request of the shape and the usability of the public space, a terraced space with lighting, rest and communication is built on the roof, and the problem of high building height is also solved accordingly.

In the modeling process, considering the change of the roof terrace form during the deepening design process, we parametrically consider the height and depth of the roof terrace to facilitate discussion and adjustment.
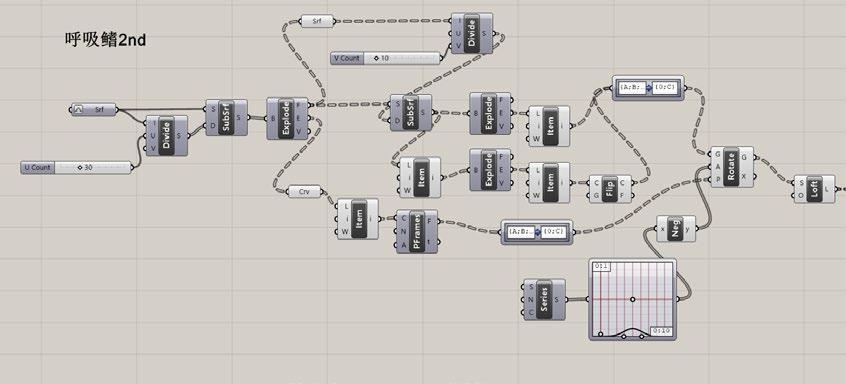
27 04
Landscape Reconstruction
OTHER WORK 1
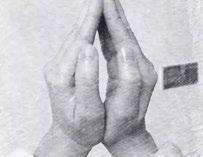
[SKETCHES IN THE JOURNEY TO TIBET]
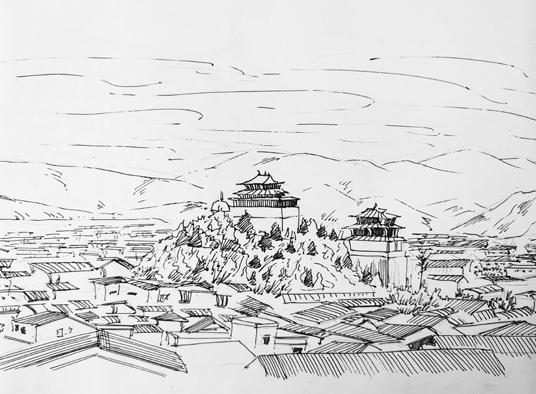
OTHER WORK 3
[RESTORATION AND RENEWAL OF THE EARTHEN FORTRESS IN QINGSHUI]
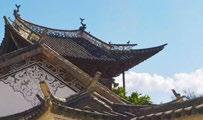


OTHER WORK 2
[ CONSTRUCTION OF NANJING MASSACRE VICTIMS MEMORIAL ARCHITECTURE ]


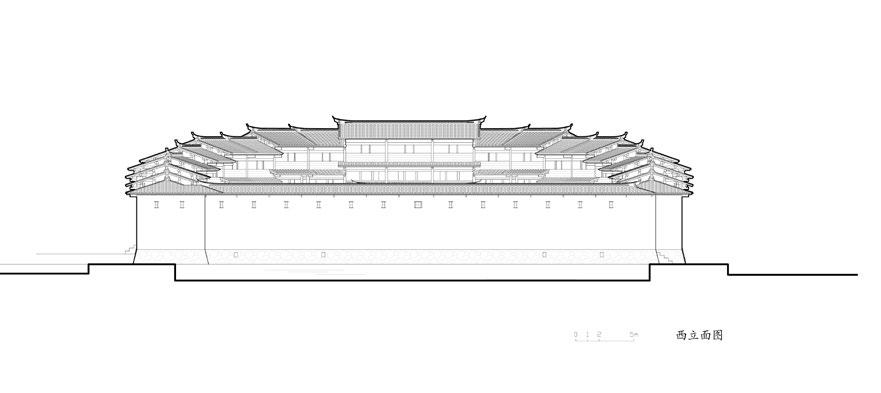
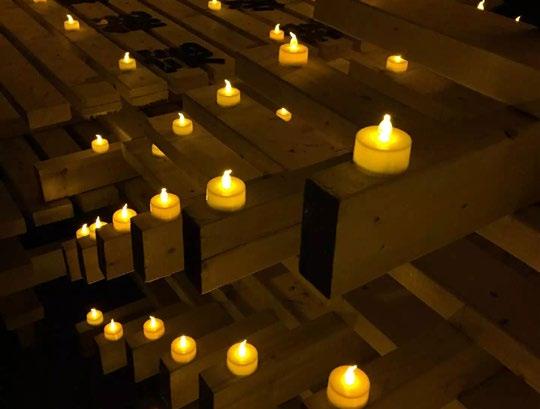
Memorialarchitecturedesign



Project Type: Team Work
Instructor: Xiaofeng Han
Collaborator: Wenhan Wang, Zirui Wang, Lingkai Jing
The building adopts the form of an “altar”, with a flat cross layout, and the intention of the façade comes from “praying with both hands together”. The layering and progression of the building’s form also draws on the traditional form of the bucket arch, while the wooden joints of the altar take into account the interactive needs of activities such as lighting candles and tying ribbons during ceremonies.
1F PLAN RESTORATION MASTERPLAN WEST FACADE RESTORATION SECTION RESTORATION SECTION RESTORATION SKETCH OF SHANGRI-LA ANCIENT CITY SKETCH OF TIBET TRADITIONAL RESIDENCE
28
















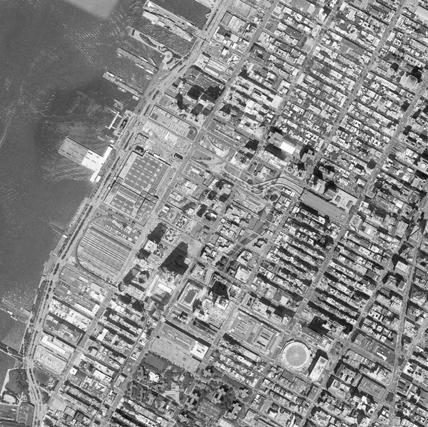

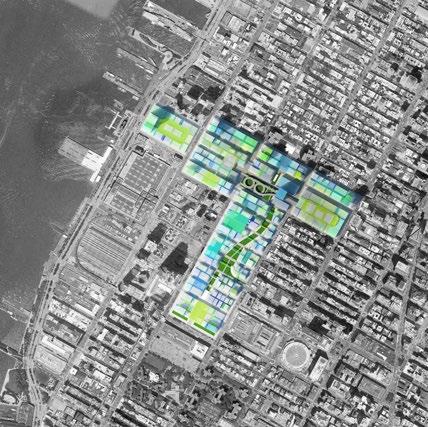

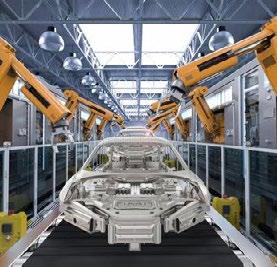


































































 The natatorium is composed of an array of structural units. The unique facade icon comes from the structure demand , but the traditional facade design.
The natatorium is composed of an array of structural units. The unique facade icon comes from the structure demand , but the traditional facade design.
























































































































