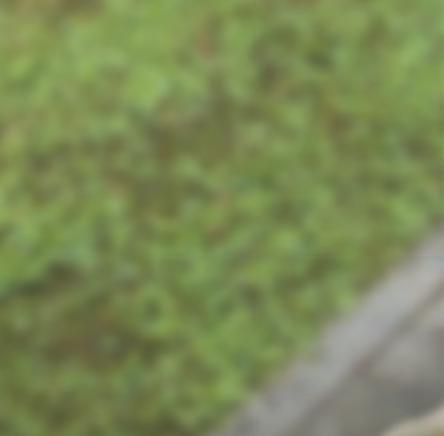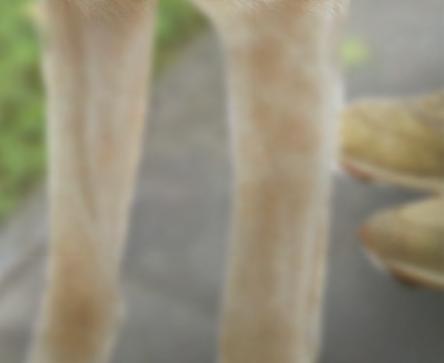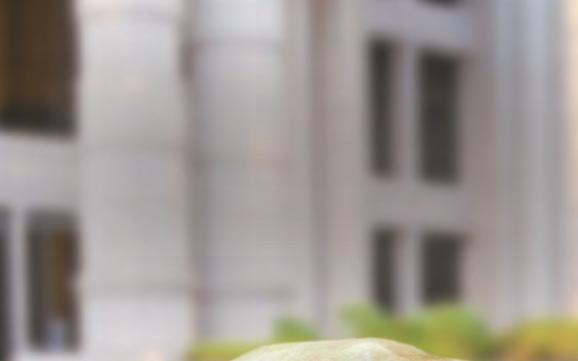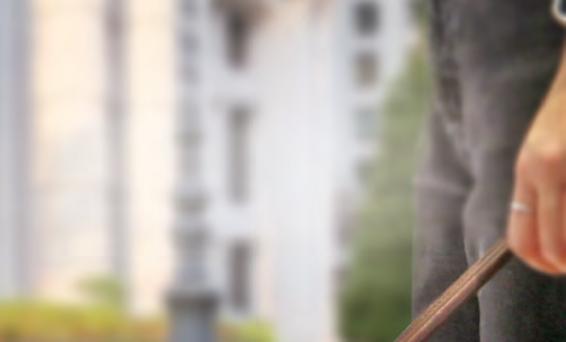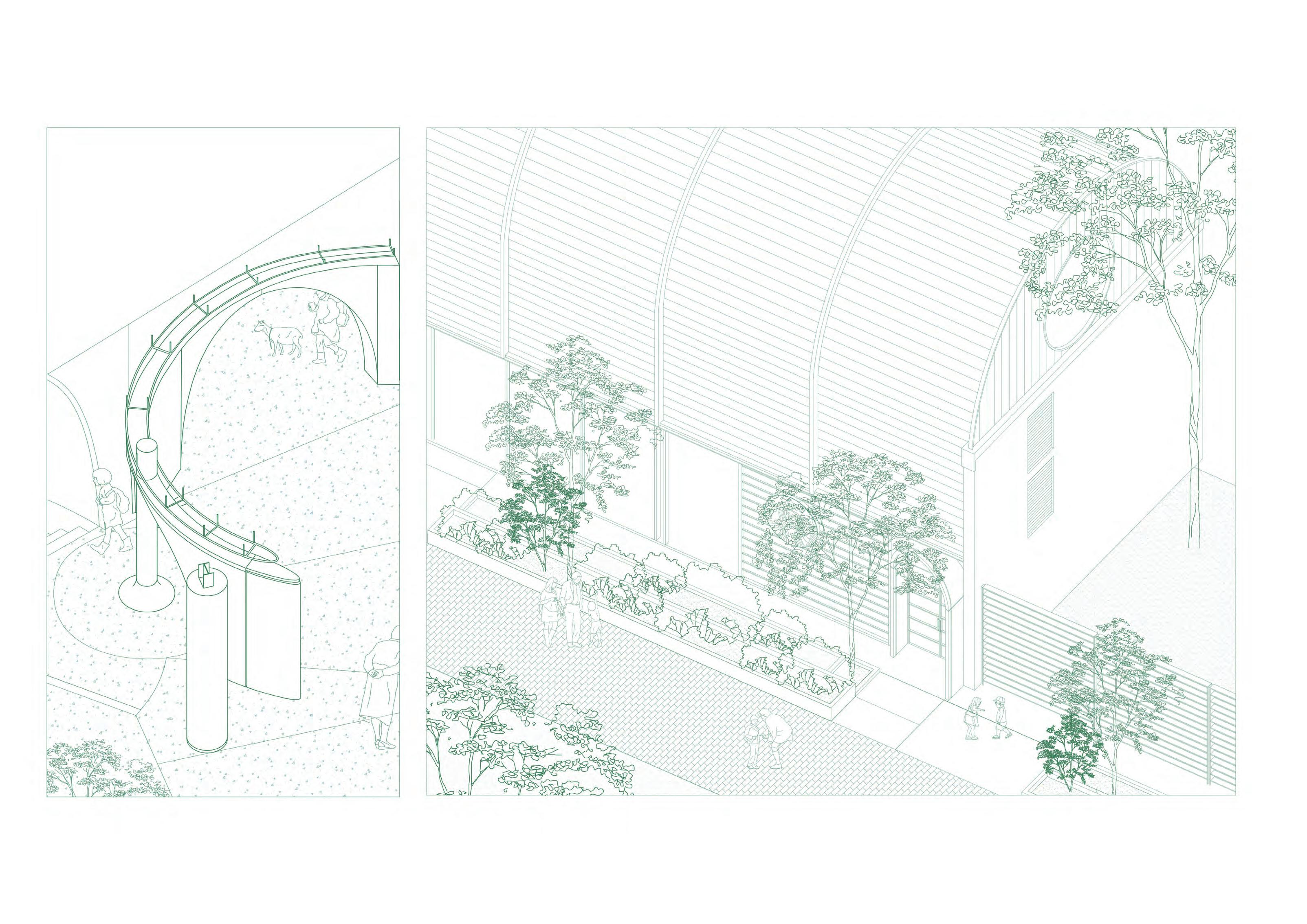Youth Power 青春的力量
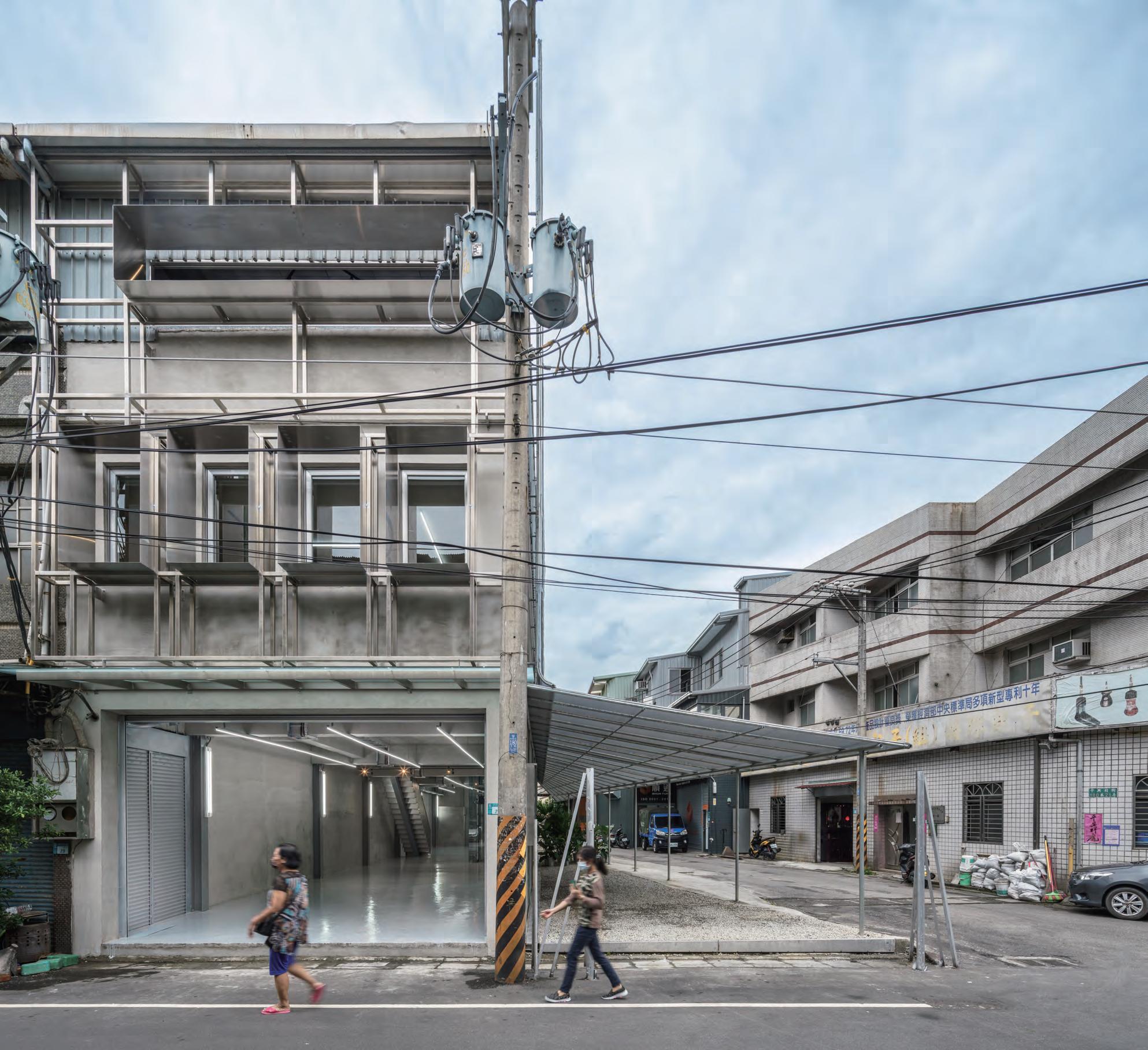
14
青春的力量|王俊雄 × 蘇雅玲
Youth Power | Chun-Hsiung Wang × Ya-Lin Su
目錄
作品|Works 泉.場| QUAN
共序工事建築設計事務所| Üroborus Studiolab
訪談|常民工序|洪浩鈞 × 蘇雅玲
Interview | Layperson Construction | Hao-Chun Hung × Ya-Lin Su
台灣厝| 1 House For All 國立陽明交通大學跨領域設計科學研究中心| NYCU TDIS
訪談|永續原型屋|曾聖凱 × 蘇雅玲
Interview | Sustainable Prototype House | Sheng-Kai Tseng × Ya-Lin Su
評論|體現邊界的構築|薛丞倫
Review | Architecture of Embodied Boundary | Cheng-Luen Hsueh
三和國小風雨活動場| Sanhe Elementary: Semi-outdoor Activity Space 沈庭增建築師事務所| ShenTingTseng Architects
目目裏山| Mirror Mountain 沈庭增建築師事務所| ShenTingTseng Architects
訪談|水平的身體思考|沈庭增 × 蘇雅玲
Interview | Horizontal Somatic Thinking | Ting-Tseng Shen × Ya-Lin Su
評論|路徑與場地|魏子鈞
Review | Path and Landform | Tze-Chun Wei
a+tec works6 14
002 018 032 034 048 050 056 078 104 108 006
訪談|重塑與新秩序|蔡嘉豪 × 蘇雅玲
Interview | Reformulation and New Order | Chia-Hao Tsai × Ya-Lin Su
評論|缺席的存在:兩個展覽構築的多重閱讀|
劉彥均 Review | In the Presence of Absence | Yen-Chun Liu
重造舊業:德旅店| De-Hostel
力口建築 × 力口室內裝修工程有限公司| Studio APL
訪談|歷史的疊加與詮釋|利培安 × 陳蕙綺 × 蘇雅玲
Interview | Historical Layering and Interpretation | Pei-An Li × Hui-Chi
Chen × Ya-Lin Su
評論|德旅店,活現的空間敘事|何黛雯
Review | De-Hostel, Come Alive Space Narrative | Tai-Wen Ho
新竹市文化局圖書館動物園分館|
Hsinchu City Library Zoo Branch 兆民建築設計研究室 × 一艸建築師事務所|
C-M Studio × A Grass Architect
訪談|漫遊在身體尺度裡|呂兆民 × 蘇雅玲
Interview | Wandering in the Somatic Scale | Chao-Ming Lu × Ya-Lin Su
評論|想像力的秘密基地:新竹市文化局圖書館動 物園分館|徐昌志
Review | The Secret Site of Imagination | ARnold Hsu
攝影|穴居|李易暹
Photography | Cave | Yi-Hsien Lee and Associates YHLAA
文章|Articles
政經發展視野下的戰後台灣建築史觀察 19451970(一)經濟建設總論&高等、技術及職業 教育建築篇|張崑振
The Development of Higher, Technical and Vocational Architectural Education in Taiwan 1945-1970. | Kun-Chen Chang
工匠精神:是過時的鄉愁,或是激進的回歸?| 黃奕智
Craftsmanship:Nostalgic Musing or Progressive Revival? | Yi-Chih Huang
綠場所|The Green Place
像山一樣思考的建築| Architecture that Thinks like the Mountains 林美慧| Olivia Lin
屏東避難山屋| Pingfeng Mountain Hut in Taroko N. Park 王士芳| Shi-Fang Wang
THE DARK LINE 時空暗線| The Dark Lin in New Taipei City 馬萱人| Syuan-Ren Ma
森林木十人|
Dongyanshan Forest 林美慧| Olivia Lin
Fluttering & Floating Loop in Forest
a+tec works7 198 204 214 224 226 232 238 112 128 144 146 150 172 174 178 192 194 菸.葉.廠| Tobacco Factory 本埠 × 蔡嘉豪建築師事務所| B+P Architects 潮境智能海洋館:自然中的容器| I-Ocean: A Vessel in Nature 本埠 × 蔡嘉豪建築師事務所| B+P Architects
QUAN
泉.場
Üroborus Studiolab
New Taipei City, Taiwan
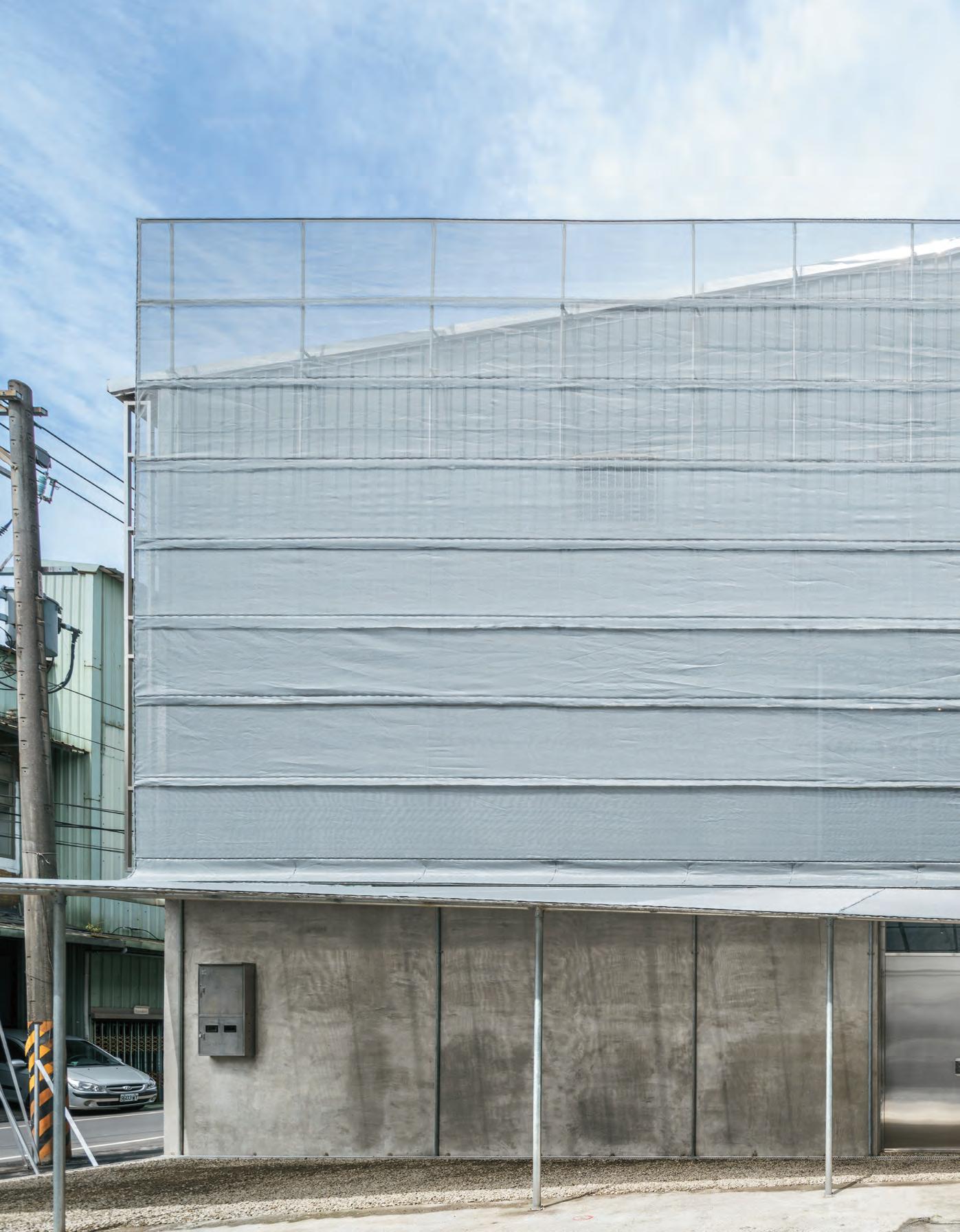
a+tec works18
共序工事建築設計事務所 新北市,台灣
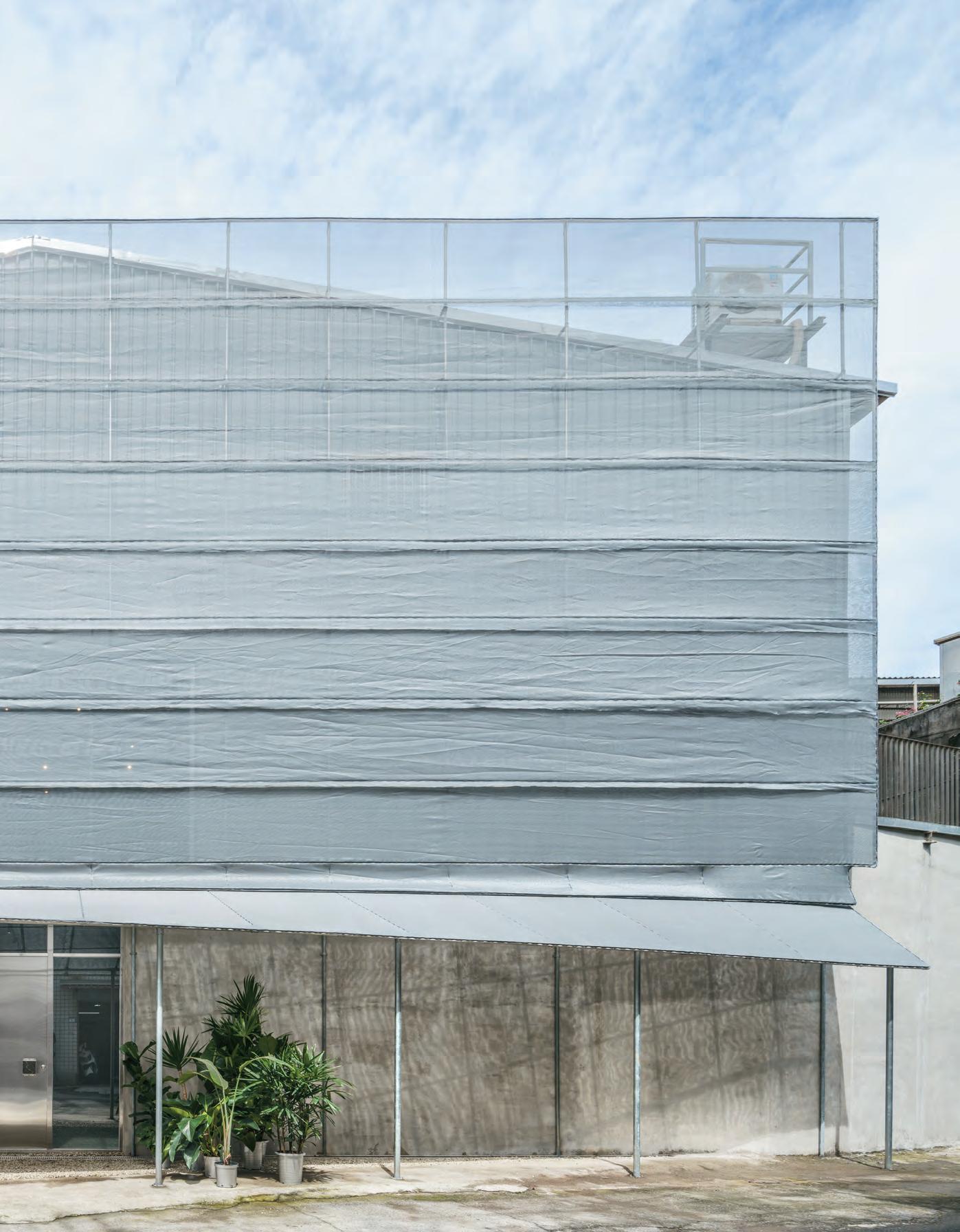
1 House For All
台灣厝
NYCU TDIS
Wuppertal, Germany
國立陽明交通大學跨領域設計科學研究中心 烏帕塔,德國


Sanhe Elementary: Semi-outdoor Activity Space
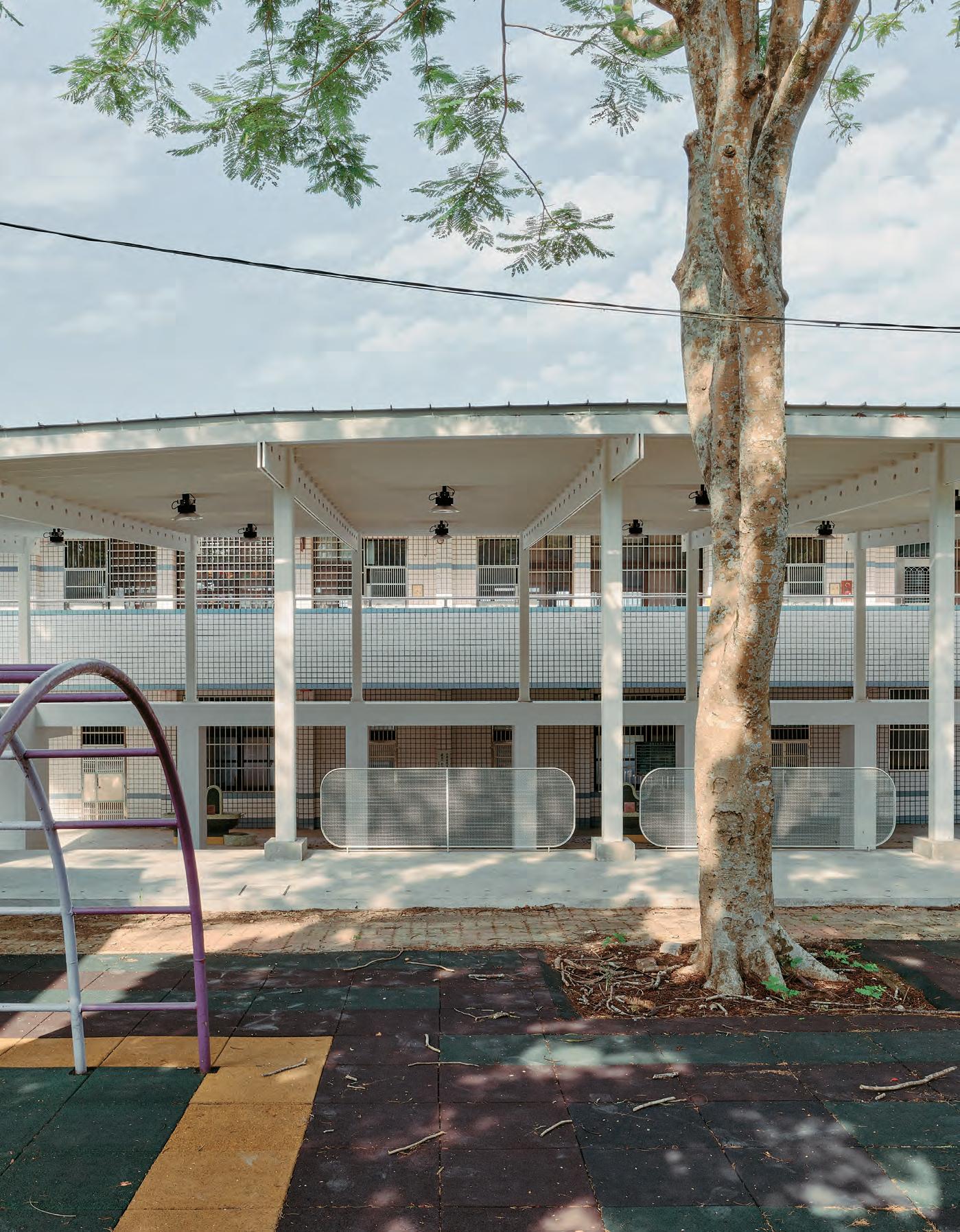
三和國小風雨活動場
ShenTingTseng Architects
Taoyuan City, Taiwan
沈庭增建築師事務所 桃園市,台灣
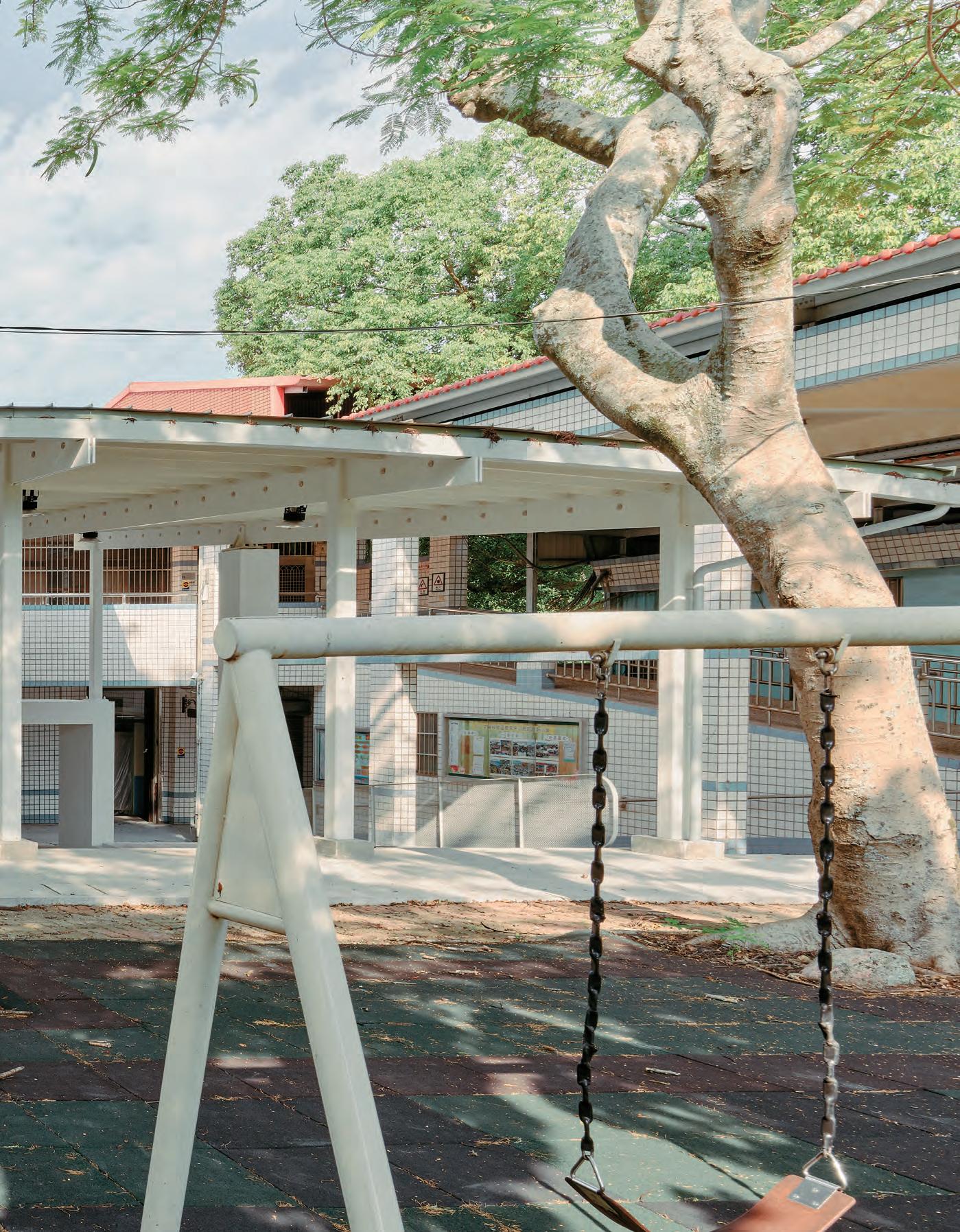
Mirror Mountain
目目裏山
ShenTingTseng Architects
Hsinchu County, Taiwan

沈庭增建築師事務所 新竹縣,台灣

Tobacco Factory
菸.葉.廠
B+P Architects
Pingtung County, Taiwan
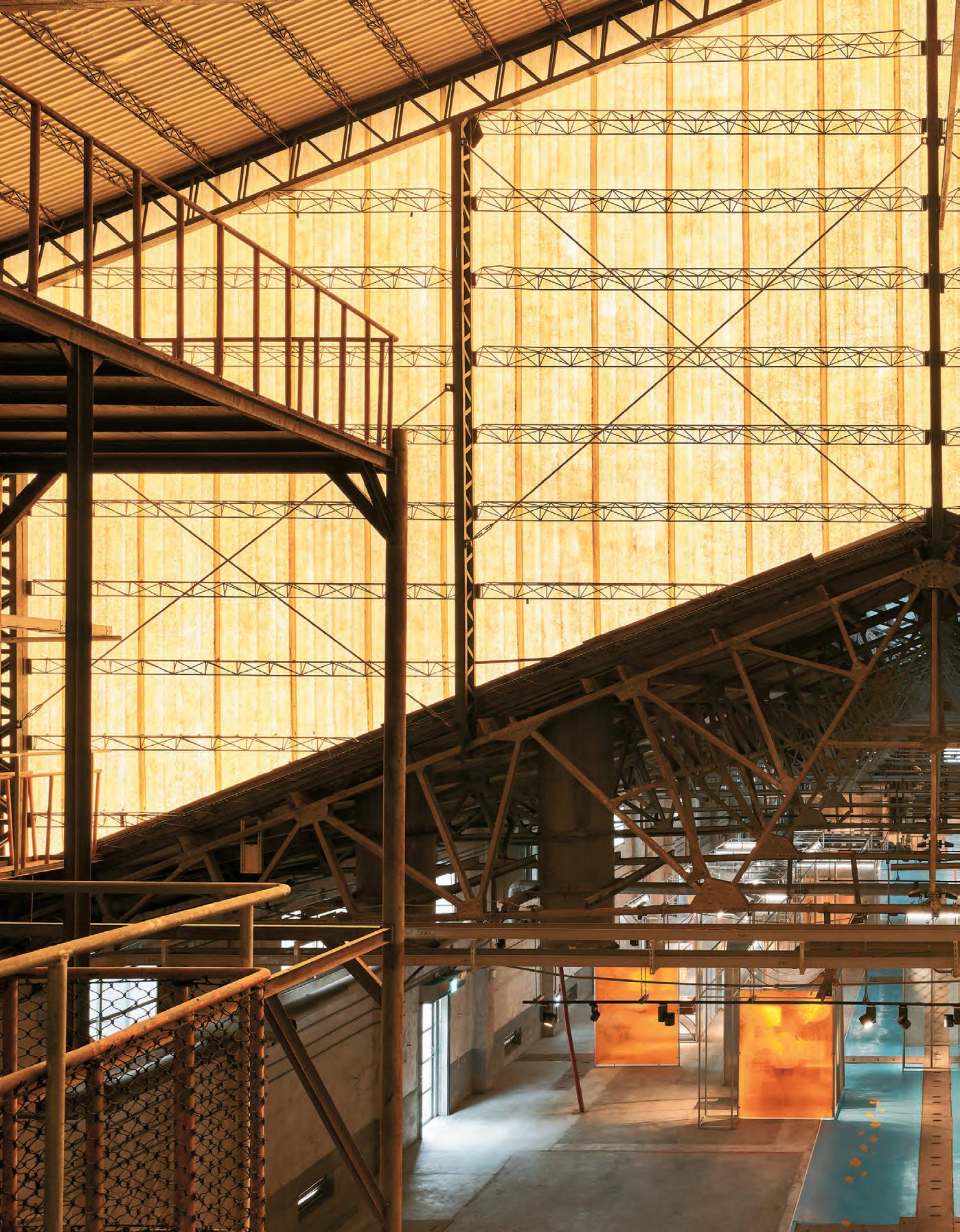
本埠 × 蔡嘉豪建築師事務所 屏東縣,台灣
a+tec works112
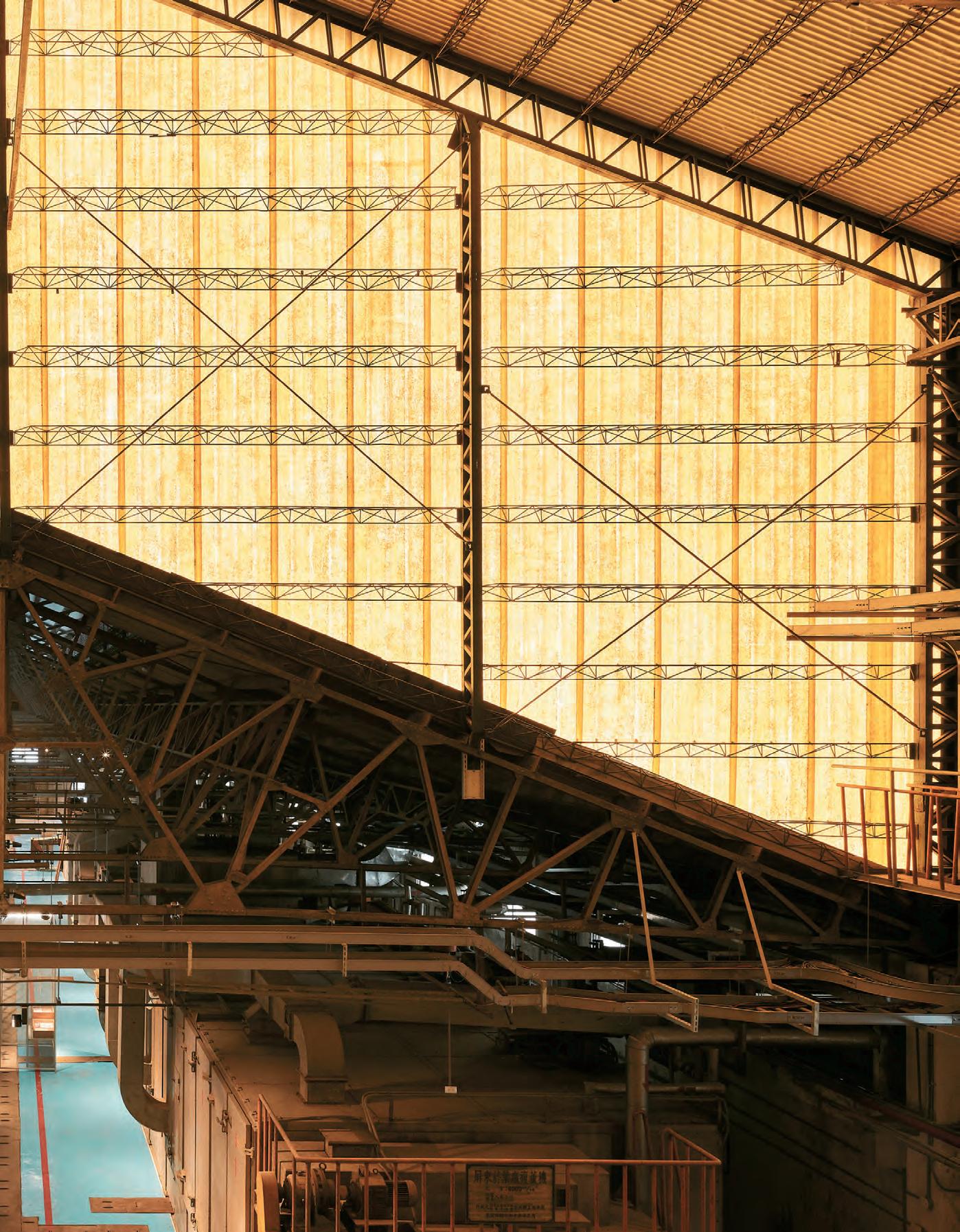
I-Ocean: A Vessel in Nature
潮境智能海洋館:自然中的容器
B+P Architects

Keelung City, Taiwan
本埠 × 蔡嘉豪建築師事務所 基隆市,台灣
a+tec
128
works -
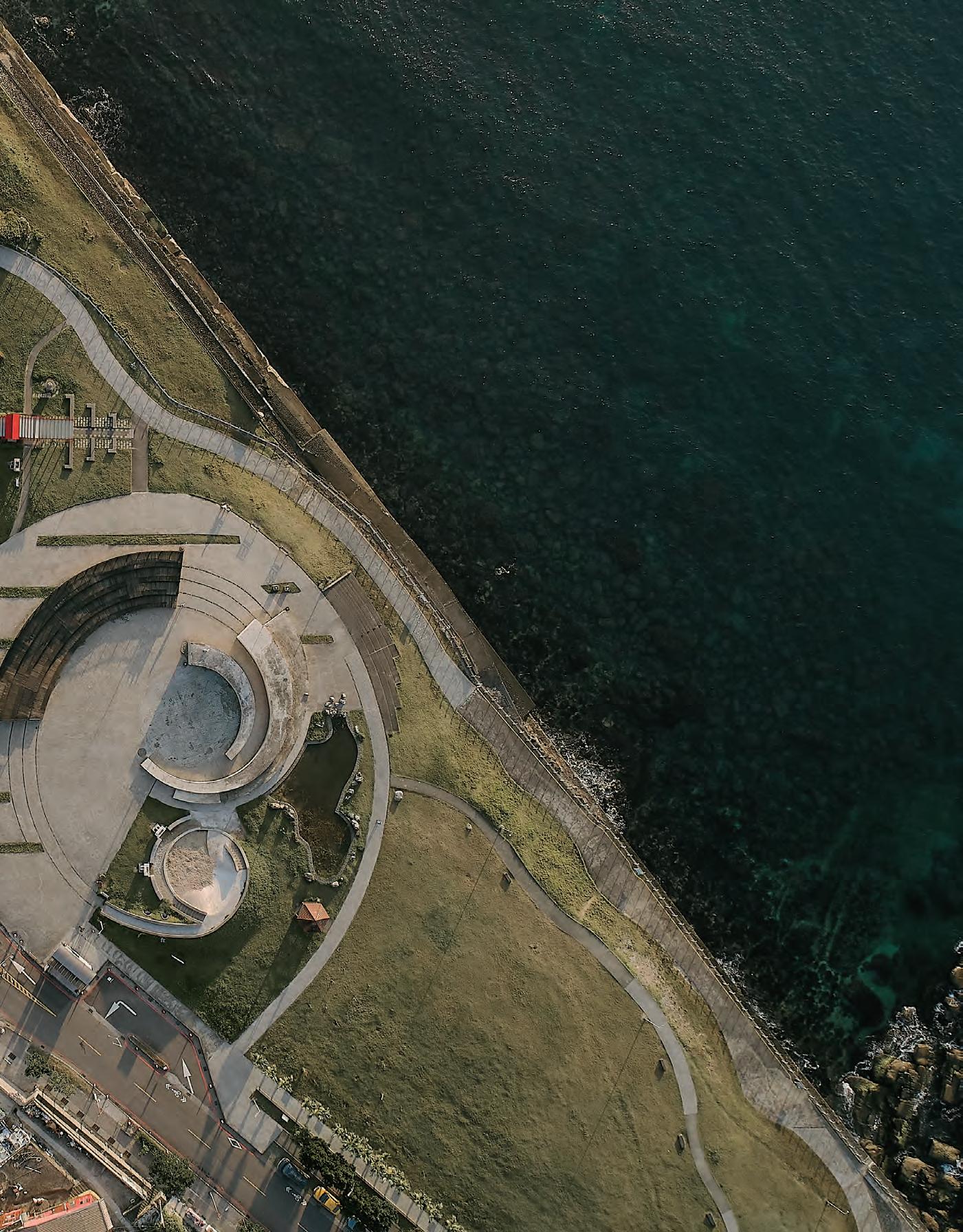
De-Hostel
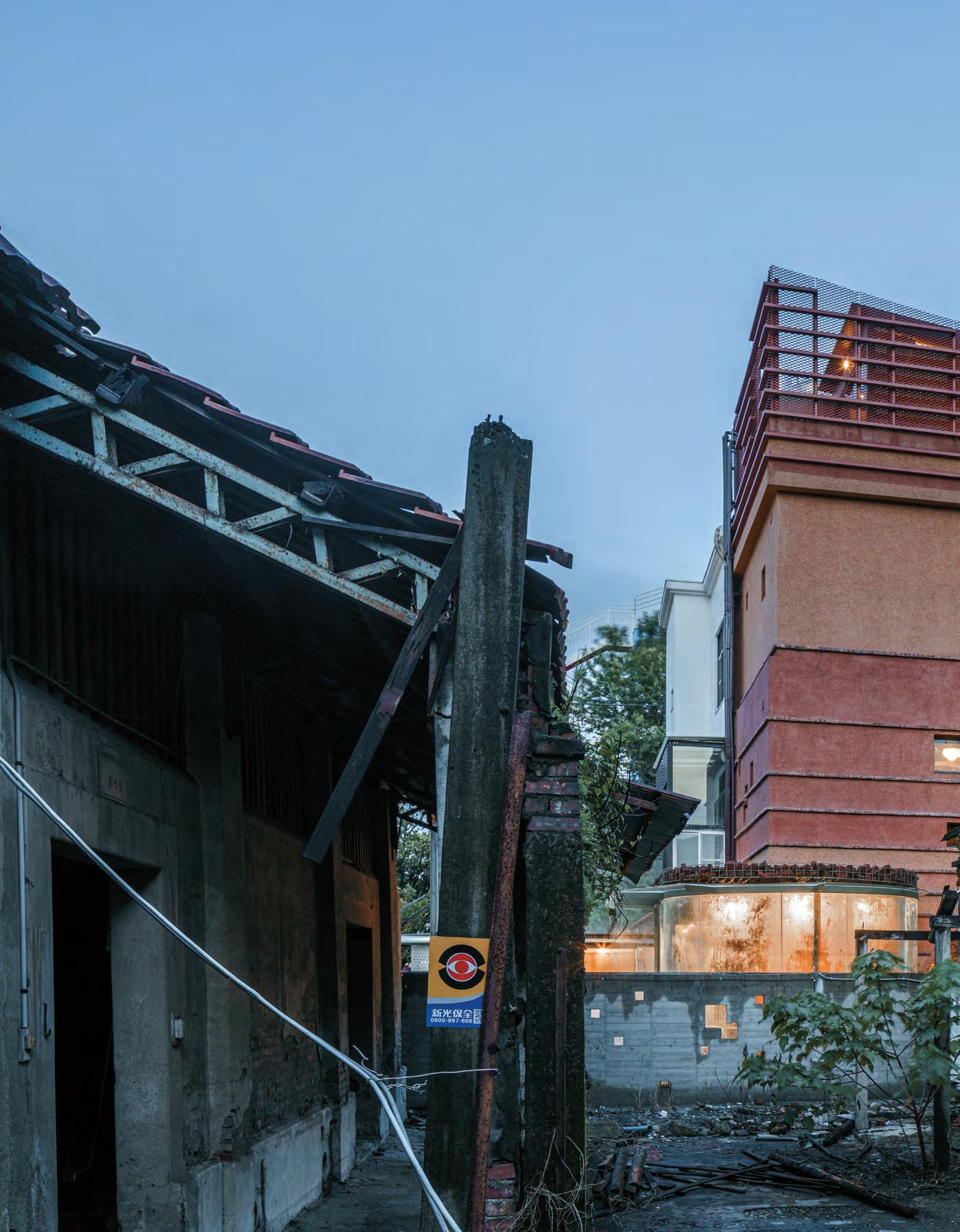
重造舊業:德旅店
Studio APL
Pingtung County, Taiwan
力口建築 × 力口室內裝修工程有限公司 屏東縣,台灣
a+tec works150

Hsinchu City Library Zoo Branch

新竹市文化局圖書館動物園分館
C-M Studio × A Grass Architect
Hsinchu City, Taiwan
兆民建築設計研究室 × 一艸建築師事務所 新竹市,台灣


Yi-Hsien Lee and Associates YHLAA 李易暹

a+tec works198
穴居
探索人類在打造愈來愈大的遮風避雨場域的同時, 又逐漸地(或是潛意識中)把它造成 最原始的人性中感到安全感的場域:穴居。
(在熱帶地區也隔熱,寒帶地區保暖)

a+tec works199
Kun-Chen Chang 張崑振
The Development of Higher, Technical and Vocational Architectural Education in Taiwan 1945-1970
In 1952, with the support of the US economic aid, the government began to implement five four-year economic construction plans. The early two stages involve labor-intensive OEM and light industrial exports industries. Taiwan's exports increased rapidly after those two phases laying the foundation for Taiwan's economic development. In conjunction with the development of economic and industrial construction, the Ministry of Education of Taiwan promoted a series of reform policies with the assistance and instruction of the US government. These policies were aimed at solving the demand for higher technical manpower. They included the transformation from a Japanese to a U.S. based higher education system, the re-establishment of national universities imported from mainland China, the establishment of private universities and colleges, and the reform of technical and vocational schools, …etc. The buildings built as a result of these policies formed a unique history of educational architecture from 1945 to 1970.
2014年,文化部文化資產局為了因應《文化資產保存法》 第十四條修正草案的提出,擬定針對公有建造物興建完竣
逾五十年者,都應先由地方主管機關(文化局)進行文化 資產價值評估。此法的增訂,其目的除了區隔基於憲法保 障私有財產權的私有建造物作為文化資產外,積極的意義 仍是為了確保戰後建築史上,具有獨特政治性現代官署建 築的保存,以帶動國內新興的現代建築保存發展。
此項草案,立法院業於2016年七月二十七日正式通過修 法,並納入第十五條規定。著眼於即將修法,2014年六月 由文化部文化資產局委託北科大辦理「中央各機關具文化
資產潛力建物調查及評鑑」計畫工作,該計畫第一年度針 對中央各部會所清查的建物,總計建議列冊名單共計2379 筆,後來已有多處案例都已登錄為文化資產加以保護。
譬如當時由經濟部台灣電力公司提出的公服處倉庫(清 查編號Ey-moea20140923A003),區內共二十處建物, 其中十四處列冊,後經市府於2017年六月將其中部分 建築指定為文化資產,即台電中心倉庫之「C庫、N1N2 庫、交貨台旁機房」;監察院審計部提報(清查編號Cyaudit20141009A001)的「忠孝東路舊大樓」,即2020年 登錄歷史建築「昭和樓」;政治大學提報的四維堂(清查 編號Ey-edu20141023A001),連同志希樓(清查編號Ey-
a+tec works204
政經發展視野下的戰後台灣建築史觀察 1945-1970(一)
經濟建設總論&高等、技術及職業教育建築篇
前言
edu20141031A001)也於2020年七月登錄為歷史建築「國 立政治大學四維堂、果夫樓、志希樓」等。
該計畫清查作業的建築物標的,係以中央各部會及下屬機 關(構)為主,考量1949年後台灣具戰爭體制組織特色的 「八部二會一處」行政組織體系為主體調查對象,一直是 1970年以前的部會組織概要,因此研究架構主要分成內政、 外交、國防、財政、教育、司法行政、經濟、交通等八部, 及蒙藏、僑務二個委員會和主計處等部會分類。時間範圍 則配合法定「興建完竣逾五十年者」之規定,將清查標的 時間點定於民國五十九年(1970)以前。
面對這批數量龐大的清查成果案例,確實有不少作品可以 揭櫫新一頁戰後菁英建築史,然而,基於政經企圖與價值 觀的落實,及其與台灣社會發展的密切聯結,則此篇建築 史論述的建構,不論從台灣經濟起飛的基礎上所看見的建 築通史,或是各官方公署切入的當代機關建築變遷史,都 得以藉由諸多具體建築案例加以重構,亦即一篇以建物現 況普查為出發的戰後新建築史論述。
本文即是自該計畫調查成果摘錄而來,先就戰後台灣經濟 建設發展體系進行梳理,歷時性地概述戰後各項政經建設 變遷,以建立特殊經濟發展下的建築史論述基礎,受篇幅 限制,本文將先就教育部門所屬的教育建築案例進行說明, 然而由於教育領域涉及面向眾多,本文先就高等教育、技 術職業教育類為主議題,其他教育類如普通教育、社會教 育、僑生教育,以及行政院所屬內政、司法行政、財政、
經濟、交通、僑委會等類型的介紹,則留待後續文章再行 介紹。
二、總論戰後台灣經濟建設變遷
2.1戰後社會經濟的重整
臺灣光復初期,多數工廠遭到炸毀,生產力受到嚴重破壞。
1946年,長官公署政務會議通過「台灣省五年經濟建設計 劃總綱」,以增加國民所得並提高食衣住行育樂水準、增 加農工生產總量並提高生產品品質、增加就業人數及工作 能力等三大任務為目標。
1949年國府正式遷台,著手進行金融幣制改革,發行新台 幣。1951年起,受到韓戰影響,美國為考量區域安全考量, 在國會通過共同安全法案後,提供台灣有計畫的經濟、軍 事、教育及技術援助,直接影響了日後台灣經濟起飛的成 功,總計至1965年止,援助經費總數超過十四億美元。
至1953年間,由於政經局勢逐漸穩定,政府也開始著手六 期的四年經濟建設計劃。政策施行之初,考量過去社會土 地持有不均現象十分嚴重,政府決定實行土地改革,遂自 1949年起,先後實施了三七五減租(1949)、公地放領 (1951)、耕者有其田(1953)等改革步驟,提高農業生 產力與農家所得,以改善農村生產環境。此一政策除了強 化農民對政府的向心力,由於地主原有土地資本已轉換為 工業資本,直接帶動幾間接收自日人公司的水泥、紙業、
a+tec works205
工匠精神:是過時的鄉愁,或是激進的回歸?
Craftsmanship:Nostalgic Musing or Progressive Revival?
Craftsmanship is a special character that is common among "craftsmen", a pure desire to perform a good job. It is a lasting and basic human impulse. The process of making involves the dialectic of both the perception and the experience of life. The desire of "doing the job well" propels the craftsmanship to go beyond the cultivation of skills. It becomes a philosophy of life that emphasizes the interaction and dialectics between materials, physical perception, social collectiveness and the practice of public of life. This philosophy of life pushes the craftsmen to continuously accumulate physical knowledge and experience on site practice. This allows their own views and beliefs to be established through the process of discovering and problem solving, ultimately promoting the progress of society.
1919年,整個歐洲世界正處於一種對於工業技術發展與物 質世界崩壞的興奮與矛盾當中。一方面因為工業革命的進 展,整個人類世界對於物質的生產與經濟的繁榮,達到了 史無前例的高峰。一時之間,機械化大量生產的經濟模式, 打破了過往農業時代下的莊園經濟模式,似乎成了推動社 會公平正義與常民福祉的重要工具與藥方。另一方面,工 業技術的發展也造成了戰爭工具的進步,經濟生產體系的 改變除了導致了傳統帝國的崩解外,也引發了現代戰爭型 態的改變,造成第一次世界大戰中,史無前例的戰爭規模 與傷亡人數。在此時剛從戰場脫離,三十六歲的年輕建築
師格羅佩斯(Walter Gropius),開始反思工業機械的發展 與現代化的意義,說服了威瑪(Weimar)的政府官員,放 棄了傳統布雜學院派的摹圖教育方式,成立了以「打破分 隔工匠與藝術家間自大障壁的階級壁壘,創造建築、雕刻、
繪畫結合而成三位一體的新殿堂 ① 」,意圖結合藝術創作
想像與技術實踐能力,開創了現代建築教育之濫觴的國立 包浩斯建築學院。
格羅佩斯一開始的理念,基本上是繼承自英國建築理論家 羅斯金(John Ruskin)與設計師威廉 莫里斯(William Morris)的觀念,認為現代化的工業生產模式過於重視「技 術」與「利益」,而忽略了藝術生產或是工藝創作中的真實、 奉獻、道德、倫理與美學。因而鼓吹要回歸到中世紀行會
組織中的工匠傳統與「工作/生活」的方式,提倡用「工 匠精神」來規範、掌控工業化時代下物質世界的生產行為, 進而避免產生如第一次世界大戰中,因失去道德與倫理 控制下的技術發展與物質應用,而導致人類文明巨大的傷 害與毀滅。然而遺憾的是,這個針對技術與物質文明發展 的反思似乎並未被世人所認真面對。在第二次世界大戰末 期所發展出來的原子彈,雖然是技術文明的進步與突破, 但卻是以巨大的傷亡與毀滅,來結束人類史上規模最大的 戰爭,並進一步造成了二戰後的冷戰局面與毀滅核戰威脅 下的恐怖平衡。這個局面也造成哲學家漢納鄂蘭(Hannah Arendt)在《人的條件(The Human Condition)》中,呈現 出對於工程師與人類技術發展的悲觀與不信任。然而,面 對科技持續的進步發展所可能導致人類文明毀滅的預言和 觀點,是否可能透過對於「工匠精神」的重新審視與回歸, 成為駕馭文明發展方向,並實現理想人類生活的藥方?這 個問題是社會學家理查 桑內特(Richard Sennett)在2008 年《匠人(The Craftsman)》一書中所探討的理念,亦是 啟發本文書寫的起點。
1.工匠精神的基本意涵
何謂工匠精神(craftsmanship)?對於理查 桑內特而言,
這是一種特殊的人格特質,是普遍存在「匠人(craftsman)」
a+tec works214
Yi-Chih Huang 黃奕智
① Walter Gropius (1919) ‘Programme of the Staatliches Bauhaus in Weimar,’ from Ulruch Conrads ed. (1971), ProgramsandManifestoeson20th-centuryArchitecture, MA: MIT Press.
之中,並且是工匠們賴以規範其工作與日常生活舉止與價 值的一種生活與行為方式。它是一種持久而基本的人類衝 動,一種純粹就想把工作做好而做好工作的慾望② 。因此, 工匠精神的價值便不僅限於傳統的手工藝工匠的身上,而 是包括醫師、重型機械駕駛員、機師、電腦工程師,甚至 是職業運動員等等需要練習而熟練的現代「技藝」上。定 義現代「匠人」的標準,不再是中世紀提供各種日常生活 用品的行會組織,而是一種生活與工作的態度,一種透過 追求自身技藝之熟練展現,來證成自身存在的價值。這個 「做好工作的慾望」,所牽涉的核心問題,並不是攸關這 個「工作」的各種現代的、客觀的專業知識或訓練,而是 在於這個「做好」的條件上。從這個「做好」的意圖出發, 工匠精神所著重的,是從身體實作經驗出發的一種手腦結 合的「經驗」,並從各種實作的「經歷」與「經驗」中, 總結出某種在執行上的手段、程序與過程的標準與方法。
這個從實作出發,強調手腦結合的經驗與技能知識(know how),主要是強調一種從實作過程中去發現問題,並解決 問題的能力。在「做好工作」的意圖底下,具有工匠精神 的匠人們並不滿足於因循傳統範本的單純複製工作而已。
為了要證成自身存在的價值,工匠會從工作本身的目標, 或是執行工作的方法上,試圖找到並設定一個自己所認定 的「做好」的標準,來作為一種挑戰自我與同儕的問題。
而在這個自己「發現問題、解決問題」的過程中,逐漸累 積出自身手腦結合的經驗與技能知識,並建立起自身存在 的價值與主體性。即便如此,最終,工匠精神所強調的, 並不只是一個訓練有素的技巧,而是回歸所有工藝技術在 一開始所發展時的目標 如何在社會的場域中實踐出來, 來完成一種具有公共性的生產服務行為。這也就是說,即 便工匠精神的核心價值在於追求技藝的提升,把工作「做 好」的慾望,但是這個慾望或追求,依然必須要被放在其 社會性的服務滿足,此一功能上被檢視,才能避免技術的 追求脫離了真實的社會場域,甚至反而對所處的社會造成 負面的危害。
2.「實作」作為一種設計方法
2-1工匠技藝的學習
相較於理論性的知識,工匠技藝的學習,必然是從「實作」 的過程中,去累積對於材料、工具與技術的經驗,並透過 對身體性的掌握,來達到學習的目標與成果。這種學習的 方式,對於初學者而言,多半是從跟隨師傅對特定「範本」 的模仿開始。由於工匠的技藝,或是作品,通常是材料、 工具與身體記憶間相互間複合性對話後的結果,其設計、 生產與製造的過程,通常也難以切斷分開來看。因此,對 於「範本」的模仿,勢必得透過不斷的重複性操作,來逼
a+tec works215
② Richard Sennett (2008),廖婉如譯(2021),《匠人》(台北:馬可孛羅),頁15。
The Green Place 綠場所

屏風山屋。(攝影:陳敏佳) 224
像山一樣思考的建築
主編:林美慧 美術:張倩綺
只有山知道這個意義,
只有山活得夠久,可以客觀地聆聽狼的嗥叫。
〈像山一樣思考〉,《沙郡年記:李奧帕德的自然沈思》, 阿爾多.李奧帕德(Aldo Leopold),1949 年
美國自然寫作大家李奧帕德(1887 ∼ 1943)年輕氣盛時曾是獵人, 動不動就手癢想扣扳機,且以為狼少了鹿就會多。但他接著眼見:失 去狼的山頭濯濯,因為爆增的鹿群將可食的樹木部位啃個精光。最 後,鹿也因數量過於龐大而紛紛餓斃,殘山剩水出現了乾旱塵暴。至 於人的未來⋯⋯。
後來成為林務官與自然保育先驅的李奧帕德,以「活得夠久的山」之
視野換位來看事,終於明白,持續能聽到狼聲隱藏的意義。
建築,與人,身為牽一髮動全身的生態鏈成員,也有機會像山一樣地 思考嗎?
有的,以下是近期建築或景觀案例中的三種努力。
由達觀規劃設計顧問公司與西班牙米吉米(mICHELE & mIQUEL) 設計顧問公司合作設計的 新北市「THE DARK LINE 時空暗線」, 全程 75% 為鋼構。乍看人工建材占上風,實則是設計團隊多方考量自 然環境與休憩需求的均衡抉擇。因為那些耐得住氣候考驗的鋼構,僅 有支柱打入地面。
由於景觀工程適當退讓,這片小山區的動植物更有機會保有在此火車 路段廢線後、好不容易再度穩定的生態鍊。
建築師王士芳與計劃協同主持人李國玄共同設計的屏風山屋、鋸東 山屋(位於太魯閣國家公園),則是直球選用國產材,這是臺灣山屋首 創。先不論在此高山以國產材來建築,在臺灣平地都極少見。光是想 到得以人力大軍扛上那些木頭就相當艱困令人敬畏,但這正是永續做 法:山屋若有一天毀壞,國產材回歸塵土或原材料異地重建皆可。總
之,這兩座山屋將來不會變成高山的「大型垃圾」。
「森林木十人」團隊帶領老師郭恩愷,更是走進森林中,從零開始打 造實構築,而且還帶著一群大學生。在英國AA建築聯盟 Hooke Park
森林校區念碩士時,習得在大自然場域中,從一棵樹起到完成木構作 品。回到臺灣,郭恩愷將這套札實的教學系統引進淡江大學建築系, 只是場所變成桃園復興的東眼山,木材是柳杉。實地進駐山區的十五 天,大夥兒除了整材、設計與建造,還得埋鍋造飯,他們以身體力行 「像山一樣的思考」。最後,原本被疏伐的柳杉以當代建築形式再活一 回,並順其自然重新種入山林。
山不說話,但山會知道這些。
(文.馬萱人)
225225
CREDIT & DATA
1.Project Name:Mirror Mountain
Location:Hsinchu County, Taiwan
Principal Use:Residential
Design Group:Shentingtseng Architects
Construction Material:RC
Site Area:632.92㎡
Building Area:313.7㎡
Total Floor Area:1651.88㎡
Number of Stories:5 floors on the ground
Overall Design Time:2018.12-2019.12
Overall Construction Time:2019.12-2022.06
CONSULTANT
Structural Engineers:ZU WEI Engineering Co.
Electromechanical design:DAH YAW Engineering Co., Ltd.
CONSTRUCTION
Turnkey Project:Hao Chi Construction Co., Ltd., YOMU Development Corp.
Photography:Studio Millspace 作品名稱:目目裏山 基地位置:新竹縣,台灣
主要用途:住宅 設計單位:沈庭增建築師事務所 構造材料:鋼筋混凝土 基地面積:632.92㎡ 建築面積:313.7㎡ 樓地板面積:1651.88㎡ 層數(地上、地下):地上五層 設計時間:2018.12-2019.12
施工時間:2019.12-2022.06
合作顧問 結構設計:築偉工程顧問
機電設計:大耀工程顧問股份有限公司
施工單位 統包工程:豪棋營造有限公司、有木建設股份有限公司 攝影:揅空間工作室
2.Project Name:Sanhe Elementary: Semi-outdoor Activity
Space
Location:Taoyuan City, Taiwan
Principal Use:Semi-outdoor Activity Space
Design Group:Shentingtseng Architects
Construction Material:RC, Steel Structure
Site Area:10972.09㎡
Building Area:269.79㎡
Total Floor Area:269.79㎡
Number of Stories:1 floor on the ground
Overall Design Time:2019.11-2020.08
Overall Construction Time:2020.10-2021.05
CONSULTANT
Structural Engineers:ASDE Advanced Structures Design and Engineering Co., Ltd.
Electromechanical Design:Dayao Engineering Consulting Co., Ltd.
Conservation, soil:Chang Xin Engineering Consultant Co., Ltd.
CONSTRUCTION
Construction Co.:Hao Chi Construction Co., Ltd.
Electrical:Hao Chi Construction Co., Ltd.
Conservation, soil:Hao Chi Construction Co., Ltd.
Photography:Studio Millspace, Shentingtseng Architects
作品名稱:三和國小風雨活動場 基地位置:桃園市,台灣
主要用途:半戶外活動場所
設計單位:沈庭增建築師事務所
構造材料:鋼筋混凝土、鋼構、砌卵石、硬化耐磨混凝土、 礦物塗料
基地面積:10972.09㎡ 建築面積:269.79㎡ 樓地板面積:269.79㎡ 層數(地上、地下):地上一層 設計時間:2019.11-2020.08 施工時間:2020.10-2021.05
合作顧問 結構設計:呂國華土木結構技師事務所 機電設計:大耀工程顧問股份有限公司 簡易水保:常鑫工程顧問有限公司
施工單位 建築:豪棋營造有限公司 機電:豪棋營造有限公司 水保:豪棋營造有限公司 攝影:揅空間工作室、沈庭增建築師事務所
3.Project Name:Tobacco Factory
Location:Pingtung County, Taiwan
Principal Use:Museum exhibition
Design Group:B+P Architects(Chia-Hao Tsai, Szu-Wei
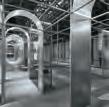
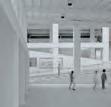

Huang)
Construction Material:Galvanized steel, aluminum unit
Overall Design Time:2020.10-2021.03
Overall Construction Time:2021.04-2022.01
CONSULTANT
Lighting design:Oudelight
Curator &Coordinator:Art Happening Ltd.
Media:Chiao Friendly Co., Ltd.
Structural Engineers:Dynastatica Engineering Consultants Ltd.
CONSTRUCTION
Interior Design:W.can design Ltd.
Lighting Design:Beamtec Lighting
Photography:Studio Millspace, Shashin Photo Studio 作品名稱:菸.葉.廠 基地位置:屏東縣,台灣 主要用途:博物館常設展示 設計單位:本埠設計.蔡嘉豪建築師事務所(蔡嘉豪、 黃思瑋) 構造材料:鍍鋅金屬方管、鍍鋅鋼板、擴張網、鋁製單 元式構件 設計時間:2020.10-2021.03 施工時間:2021.04-2022.01
合作顧問 燈光設計:偶得設計 展覽策劃與製作統籌:宜東文化創意有限公司 多媒體統籌:淇奧友善股份有限公司 結構設計:岱能思工程顧問有限公司 施工單位 室內:木罐子設計製作有限公司 燈光:丞逸照明 攝影:揅空間工作室、夏新建築攝影-楊士宏
4.Project Name:I-Ocean: A Container in Nature
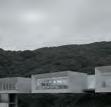
Location:Keelung City, Taiwan
Principal Use:Museum, Aquarium, Multimedia Exhibition, Commercial
Design Group:B+P Architects
Construction Material:RC, SC
Site Area:67972.32㎡
Building Area:5819.50㎡
Total Floor Area:9140.05㎡(total), 837.26㎡(new
building)
Number of Stories:4 floors on the ground
Overall Design Time:2019.12-2020.12
Overall Construction Time:2021.02-2022.05
CONSULTANT
Building design:B+P Architects × Lili Architecture
Structural Engineers:Dynastatica Engineering Consultant Co., ltd
CONSTRUCTION
Construction Co.:Baihui Construction Co.,Ltd.
Interior Design:Baihui Construction Co.,Ltd.
Landscape Design:Baihui Construction Co.,Ltd.
Electrical & Plumbing Engineering:Long Chuan
Electromechanical Engineers Consultant Co., Ltd
Fire System Engineering:Long Chuan Electromechanical Engineers Consultant Co., Ltd., DERE Fire Protection
Engineering Consulting Co., Ltd.
Air Conditioning Engineering:Long Chuan
Electromechanical Engineers Consultant Co., Ltd.
Lighting Design:i/o Lighting Design
Photography:Studio Millspace 作品名稱:潮境智能海洋館 基地位置:基隆市,台灣 主要用途:博物館、水族展示、互動媒體展示、博物館 附屬商場 設計單位:本埠設計.蔡嘉豪建築師事務所 構造材料:鋼筋混凝土、鋼構 基地面積:67972.32㎡ 建築面積:5819.50㎡ 樓地板面積:9140.05㎡(總樓地板面積),837.26㎡(新 建樓地板面積) 層數(地上、地下):地上四層 設計時間:2019.12-2020.12 施工時間:2021.02-2022.05
合作顧問 建築顧問:本埠設計.蔡嘉豪建築師事務所 × 襄理建築 結構設計:岱能思工程顧問有限公司
施工單位 建築:百輝營造有限公司 室內:百輝營造有限公司
景觀:百輝營造有限公司 水電:龍泉電機工業技師事務所 消防:龍泉電機工業技師事務所、迪爾消防工程顧問有 限公司 空調:龍泉電機工業技師事務所 燈光:艾歐照明設計有限公司 攝影:揅空間工作室
a+tec works254
5.Project Name:Hsinchu City Library Zoo Branch
Location:Hsinchu City, Taiwan
Principal Use:Library
Design Group:C-M Studio × A Grass Architect
Construction Material:Aluminum mesh, aluminum plate, steel, CS board
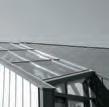
Building Area:75㎡(1F)
Total Floor Area:477.89㎡(B1)
Number of Stories:1 floor on the ground(Entrance renovated), 1 floor underground
Overall Design Time:2019.09-2019.10
Overall Construction Time:2019.10-2022.12
CONSULTANT
Building Design:The external appearance of building is renovated by AxB Architecture Studio
Structural Engineers:Existing
Interior Design:Chao-Ming Lu ,Wei-Ning Chen, Chen-Wei Weng
CONSTRUCTION
Turnkey Project:Grandview International Interior Decoration Co., Ltd.
Photography:Yi-Hsien Lee and Associates YHLAA
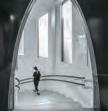
作品名稱:新竹文化局圖書館動物園分館 基地位置:新竹市,台灣 主要用途:圖書館 設計單位:一艸建築師事務所 × 兆民建築設計研究室
構造材料:鋁板、鋁網、鋼構、矽酸鈣板
建築面積: 75㎡(地上)
樓地板面積: 477.89㎡(地下一樓) 層數(地上、地下):地上一層(前後入口改造),地 下一層
設計時間:2019.09-2019.10
施工時間:2019.10-2022.12
合作顧問
建築設計:邱文傑建築師事務所(建物外觀整修)
結構設計:既有建築結構
室內設計:呂兆民、陳為寧、翁振瑋
施工單位
統包工程:大觀國際室內裝修有限公司 攝影:李易暹攝影工作室
註釋:本案競圖主要是地上一樓前後入口與地坪設計及 地下室圖書館,外觀由邱文傑建築師事務所修繕,本案 無主要基地面,以地上1F規劃範圍及室內面積為主要設 計範圍列入項次。
6.Project Name:De-Hostel
Location:Pingtung County, Taiwan
Principal Use:Hostel
Design Group:Studio APL
Construction Material:Stone wash finish, grinding stones, fire bricks, volcanic stones, perforated metal mesh, glass, expanded metal mesh
Site Area:208㎡
Building Area:63.23㎡
Total Floor Area:189.69㎡
Number of Stories:3 floors on the ground
Overall Design Time:2018.11-2019.02
Overall Construction Time:2019.06-2021.05
CONSULTANT
Building design:Studio APL
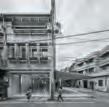
Structural Engineers:Origin Engineering Consultants Corporation
CONSTRUCTION
Construction Co.:Studio APL
Interior Design:Studio APL
Lighting Design:Studio APL
Photography:Yi-Hsien Lee and Associates YHLAA, Ciao, Pie!, Studio APL, Mai studio 作品名稱:重造舊業:德旅店 基地位置:屏東縣,台灣 主要用途:民宿 設計單位:力口建築 × 力口室內裝修工程有限公司 構造材料:洗石子、磨石子、火頭磚、火山石、金屬版 沖孔、玻璃、擴張網、菱形網 基地面積:208㎡ 建築面積:63.23㎡ 樓地板面積:189.69㎡ 層數(地上、地下):地上三層 設計時間:2018.11-2019.02 施工時間:2019.06-2021.05
合作顧問 建築顧問:力口建築 × 力口室內裝修工程有限公司 結構設計:元典工程顧問有限公司
施工單位
建築:力口建築 × 力口室內裝修工程有限公司
室內:力口建築 × 力口室內裝修工程有限公司
景觀:大河設計園藝公司
水電:連晉水電行 空調:飛騰電氣工程行 燈光:力口建築 × 力口室內裝修工程有限公司 攝影:李易暹攝影工作室、瞧拍製作有限公司、力口建築、 雲室攝影工作室
7.Project Name:1 House For All
Location:Wuppertal, Germany
Principal Use:Exhibition
Design Group:NYCU TDIS
Construction Material:Mass Timber
Site Area:324㎡
Building Area:94.5㎡
Total Floor Area:147.1㎡
Number of Stories:2 floors on the ground
Overall Design Time:2020.07-2022.03
Overall Construction Time:2022.05-2022.06
CONSULTANT
Building Design:DXA Architects
Structural Engineers:A.S studio
MEP:Nited Integrated Services Co., Ltd.
Engineered Timber Construction Design:NABUMA Lab
CONSTRUCTION
Construction Co.:NYCU TDIS
Structural Engineering:NTU Suili Wood Utilization Factory
Interior:ChingHuang Engineering Co.
Landscape Engineering:ChingHuang Engineering Co.
Electrical & Plumbing Engineering:ShiFuh Enterprise Co., Ltd.
Mechanical Engineering:ShiFuh Enterprise Co., Ltd.
Façade Engineering:Chungan Wellsun Co., Ltd.
Photography:NYCU TDIS, NABUMA Lab
作品名稱:台灣厝 基地位置:烏帕塔,德國
主要用途:競賽展示
設計單位:國立陽明交通大學跨領域設計科學研究中心 構造材料:重木構 基地面積:324㎡ 建築面積:94.5㎡ 樓地板面積:147.1㎡ 層數(地上、地下):地上二層 設計時間:2020.07-2022.03 施工時間:2022.05-2022.06
合作顧問 建築設計:大烜建築師事務所 結構設計:原型結構工程顧問有限公司 機電設計:漢唐集成股份有限公司 木構設計:自然建築材料研究室
施工單位 建築:國立陽明交通大學跨領域設計科學研究中心 結構:台大實驗林實習工廠 室內:清煌工程行 景觀:清煌工程行 水電:西富企業社 空調:西富企業社 外牆:強安威勝股份有限公司 攝影:國立陽明交通大學跨領域設計科學研究中心、自 然建築材料研究室
8.Project Name:QUAN
Location:New Taipei City, Taiwan
Principal Use:Storage Space, Office, experimental and art
exhibition space, elevator spare parts and related agency
equipment exhibition and sales
Design Group:Üroborus Studiolab
Construction Material:RC, Steel Structure
Site Area:236㎡
Building Area:167㎡
Total Floor Area:530㎡
Number of Stories:3 floors on the ground
Overall Design Time:2020.07-2020.12
Overall Construction Time:2021.01-2022.05
CONSULTANT
Structural Engineers:Columbus Structural Technician
CONSTRUCTION
Construction Co.:Wen Hua Construction Co., Ltd.
Interior Design:Wen Hua Construction Co., Ltd., Stone
Paint Engineering Co., Ltd.
Landscape Design:Üroborus Studiolab
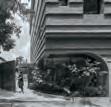
Electrical & Plumbing Engineering:Hongzhan Hydropower Co., Ltd.
Fire System Engineering:Wen Hua Construction Co., Ltd.
Air Conditioning Engineering:Tunghsu International Development Co., Ltd.
Lighting Design:Üroborus Studiolab
Photography:Yi-Hsien Lee and Associates YHLAA 作品名稱:泉.場 基地位置:新北市,台灣 主要用途:倉儲空間、辦公、實驗及藝術展演空間、電 梯零配件及相關代理設備展售 設計單位:共序工事建築設計事務所 構造材料:鋼筋混凝土、鋼構 基地面積:235㎡ 建築面積:167㎡ 樓地板面積:530㎡ 層數(地上、地下):地上三層 設計時間:2020.07-2020.12 施工時間:2021.01-2022.05
合作顧問 結構設計:哥倫布結構技師事務所
施工單位 建築:文華營造有限公司 室內:文華營造有限公司、石頭油漆工程有限公司 景觀:共序工事建築設計事務所 水電:紘展水電有限公司 消防:文華營造有限公司 空調:東旭國際開發有限公司 燈光:共序工事建築設計事務所 攝影:李易暹攝影工作室
a+tec works255
PROFILE
沈庭增
Ting-Tseng Shen
Education
Education
B.A from Department of Architecture, National Cheng Kung University
M.A from graduate institute of Building and Planning, National Taiwan University Experience
KRIS YAO ARTECH(2011-2013)
Established Stta Architects(2013-)



Lecturer of Department of Architecture at Shih Chien University(2016)
Career Principal architect of ShenTingTseng Architects
學歷
成功大學建築系學士 臺灣大學建築與城鄉研究所碩士
經歷
大元聯合建築師事務所(2011-2013) 成立沈庭增建築師事務所(2013-) 實踐大學兼任助理教授(2016)
現職 沈庭增建築師事務所主持人
Bachelor of Fine Arts from Shih Chien University
Experience
Project Architect of Chen, Jia-Jin Architects

Project Architect of Total Interior Design Corporation
Career
The Director of Studio APL
Lecturer, Department of Interior Design, Shu-Te University 學歷 實踐大學空間設計系學士
經歷 陳嘉晉建築師事務所專案設計師 山耘室內裝修設計有限公司專案設計師 現職 力口建築 × 力口室內裝修工程有限公司主持人 樹德科技大學室內設計系畢業班兼任講師
Education Bachelor of Architecture from Department of Architecture, TamKang University
Master of Architecture from Graduate Institute of Architecture, National Chiao Tung University
Master of Architecture from Bartlett School of Architecture, Uiversity Colloge London
Experience
Project Designer at Shu Chang & associates, architects (2006-2008)

Associate Partner of Whole+ Architects(2011-2015)
Adjunct Lecturer, Department of Architecture at National Taiwan University of Science and Technology (20122019)
Adjunct Lecturer, Department of Architecture at Tamkang University(2018-2021)
陳蕙綺
Hui-Chi Chen
洪浩鈞
Hao-Chun Hung
Education
Bachelor of Architecture from Chung Yuan Christian
University
Experience
Architectural Designer, Zhong,Ze-Huan Architects(20102014)


Career Principal Architect of B+P Architects 學歷 淡江大學建築系學士 交通大學建築所碩士 英國倫敦大學巴特雷建築學院建築碩士 經歷 張樞建築師事務所專案建築設計師(2006-2008) 十禾環境設計協同主持人(2011-2015) 台北科技大學建築系兼任講師(2012-2019) 淡江大學建築系兼任講師(2018-2021) 現職 本埠設計.蔡嘉豪建築師事務所主持建築師
呂兆民
Chao-Ming Lu
Experience
「Orchid House」, 1st Prize of Urban Design, Transportation & Affordability (UDTA), 2nd Prize of Innovation, 3rd Prize of Energy Efficiency, 3rd Prize fo Public Choice; Solar Decathlon Europe(SDE2014)
「Re:Made in Taiwan-Everyday Architecture」, Taiwan
Exhibition in 15th Venice Biennale of Architecture
「Creative Action Base」, 2nd Prize of Innovation, Solar Decathlon Middle East 2018(SDME2018)
「Trinteraction」, Bronze Award, 2021 Audi Innovation Award(AIA2021)
「1 House for All」, 1st Prize of Architecture, 3rd Prize of Innovation; 2022 Solar Decathlon Europe(SDE21/22)
經歷 「蘭花屋」,2014歐洲盃太陽能十項全能綠建築競賽 (SDE2014),都市設計、交通與可及性第一名、創新 第二名、能源效率第三名、公眾票選第三名 「台灣再製-常民構築」,2016 第十五屆威尼斯建築雙 年展台灣館策展 「創意行動基地」,2018 中東盃太陽能十項全能綠建築 競賽(SDME2018),創新第二名 「Trinteraction」,2021奧迪創新獎(AIA2021)銅獎 「台灣厝」,2022歐洲盃太陽能十項全能綠建築競賽 (SDE21/22),建築第一名、創新第三名
Education
B. Arch, Department of Architecture, Tamkang University
PG. Dip, Architecture & Urban Studies, University of Brighton
M.Arch, The Bartlett School of Architecture, UCL
Experience Architectural Designer of LWMA Architects
Architecture Team Leader of Divooe Zein Architects
Senior Designer, Site Architect of Heatherwick Studio
Career Lecturer of Department of Art & Design,Yuan Ze University
Principal architect of Ürobrous Studiolab
學歷
淡江大學建築系學士
英國布萊頓大學建築及都市設計碩士 英國倫敦大學巴特雷建築學院建築設計碩士
經歷
李瑋珉建築師事務所建築專案設計師
自然洋行建築團隊建築部設計專案主持人 英國海澤維克工作室資深設計師、上海駐地建築師 現職
元智大學藝術與設計學系專任講師
共序工事建築設計事務所主持人
Architectural Designer, KRIS YAO ARTECH(2014-2019)


Career
Architectural Designer of Studio APL
學歷
中原大學建築學系學士 經歷
仲澤還建築師事務所建築設計師(2010-2014)
大元聯合建築師事務所建築設計師(2014-2019)
現職
力口建築 × 力口室內裝修工程有限公司建築設計師
Education
Graduate Institute of Architecture ,Master of Fine Arts (MFA), Tainan National University of the Arts
Experience Adjunct Instructor of Department of Architecture CYUT University(2012) Partner, Harmony architecture design(2012-)
Career The founder of C-M Studio
Adjunct Assistant Professor of Department of Architecture at Shih Chien University
Adjunct Instructor of Department of Architecture at Ming Chuan University
學歷
國立臺南藝術大學建築藝術研究所藝術碩士 經歷 朝陽科技大學建築系兼任講師(2012) 和墨設計有限公司協同主持人(2012-) 現職 兆民建築設計研究室主持人
實踐大學建築設計學系兼任助理教授 銘傳大學建築系兼任講師
a+tec works256
利培安蔡嘉豪國立陽明交通大學跨領 域設計科學研究中心
Pei-An LiChia-Hao Tsai
Transdisciplinary Design Innovation Shop, National Yang Ming Chiao Tung University
薛丞倫 劉彥均 魏子鈞
Tze-Chun Wei
Education
Master of Architecture, The Bartlett School of Architecture, University College London
Bachelor of Science in Architecture, Department of Architecture, National Cheng Kung University
Experience
Adjunct Lecturer, Department of Architecture, National Cheng Kung University
Career
Architect of office aaa
Adjunct Assistant Professor, Graduate Institute of Architecture, National Yang Ming Chiao Tung University
學歷
英國倫敦巴特雷建築學院建築碩士
國立成功大學建築系建築學士
Cheng-Luen Hsueh
Yen-Chun Liu
Education
MS.in Architecture & Urban Design, Columbia University
(1997)
BS in Architecture, National Cheng Kung University(1994)
Experience
Associate Vice-President for General Affairs, NCKU(2019) Associate Professor, Assistant Professor, Lecturer, Department of Architecture, NCKU(2006-)
Career
Associate Vice-President for General Affairs, NCKU(2019) Associate Professor, Department of Architecture, NCKU
學歷
美國哥倫比亞大學建築與都市設計碩士(1997) 成功大學建築系學士(1994)
經歷 成功大學建築系講師、助理教授、副教授(2006-) 現職 成功大學副總務長(2019-) 成功大學建築系副教授
Education
M.S. in Architecture from Syracuse University
B.Arch. from Tunghai University
Experience
Urban Designer at AECOM, Taipei/ Hong Kong
Career
Principal of Jr.Gang Architectural Lab

學歷 美國雪城大學建築碩士 東海大學建築學系學士 經歷 AECOM都市設計師 現職 大氣設計協同主持人
黃奕智
Yi-Chih Huang
Educational MFA, Graduated Institute of Architecture, National Tainan University of the Arts, Taiwan(1999)
PhD, Bartlett School of Architecture, University College London, U.K.(2011)
Experiences
Architecture Designer, ISA Architectural Design Studio (2000-2003)
Lecturer, Dept. Architecture, Ming-Chuan University(2001) Lecturer, Dept. Architecture, Shu-Te University(20012002)


Lecturer, Dept. Architecture, Tunghai University(2002)
Assistant Professor, Dept. Architecture and Urban Design, Chinese Culture University (2012-2016)
Career Assistant Professor, Dept. Architecture, Tamkang University 學歷 國立台南藝術學院建築藝術碩士(1999) 英國倫敦大學巴特雷建築學院建築博士(2011) 經歷 佾所設計工程顧問公司建築設計師(2000-2003) 銘傳大學建築系兼任講師(2001) 樹德科技大學建築與古蹟維護系兼任講師(2001-2002) 東海大學建築系兼任講師(2002) 駐英國台北代表處文化組教育資料稿件約稿人(2009) 中國文化大學建築及都市設計系專任助理教 授(20122016) 現職 淡江大學建築學系助理教授
Education
何黛雯 Tai-Wen Ho
Ph.D. College of Design in Chung Yuan Christian University
Experience
Taipei City Government of Urban Development Division
Urban Design Planner(2004-2006)
Selected for the 2nd ADA New Construction Award(2014)
Good Work Award Far Eastern Architectural Design Award
“Special Award for Old House Renovation”(2015)
Career
Principal of Wilderness Design Consultants Co., Ltd.
Principal architect of Ho Tai-wen Architects

Lecturer of the course “Reuse of Cultural Heritage
Preservation” at Department of Architecture of Chung
Yuan Christian University
Hsinchu,Miaoli,Penghu Government of Cultural Heritage
Review Committee
學歷
中原大學設計學院設計學博士
經歷
台北市政府都市發展局都市設計科規劃師(2004-2006)
第二屆ADA新銳建築獎入選(2014)
遠東建築獎「舊屋改造特別獎」佳作獎(2015) 現職
一元創合設計顧問公司負責人
何黛雯建築師事務所主持建築師 中原大學建築學系文化資產保存再利用課程講師 新竹市、苗栗縣、澎湖縣文化資產審議委員
徐昌志 ARnold Hsu



Education B. Arch. from Chung-Yuan Christian University
MFA in Architecture from Tainan National University of the
Arts
Ph.D. in Civil Engineering from Tamkang University
Experience
Project Manager of Plinth Arch Design CO., LTD
Project Architect of A+B Design Group
Career
Assistant Professor at Department of Architecture in ChungYuan Christian University Landscape General Consultant for Hsinchu City Executive Director of Taiwan Alliance for Architectural Modernity
學歷
中原大學建築學士 國立台南藝術大學建築藝術碩士
淡江大學工學博士 經歷
礎石設計工程有限公司專案經理 大涵學乙設計工程有限公司專案建築師 現職
中原大學建築系專任助理教授
新竹市政府環境景觀總顧問
台灣現代建築學會常務理事
張崑振 Kun-Chen Chang
Education
B.S. in Architecture National Cheng-Kung University(1993) M.A. in Architecture National Cheng-Kung University (1995) Ph.D. in Architecture National Cheng-Kung University (1999)
Field of Research
Interdisciplinary spatial culture of built environment
Architectural history and theory of traditional Taiwanese architecture
Heritage and urban preservation
Career
Associate Professor, Graduate Institute of Architecture and Urban Design, Architecture Department, NTUT
Member of committee of National Cultural Property of CCA
Member of committee of Cultural Landscape and Settlement of CCA
Member of committee of Property, Historic Building and Cultural Landscape of Taipei City 學歷 國立成功大學建築系學士(1993) 國立成功大學建築研究所碩士 建築設計組(1995) 國立成功大學建築研究所博士 建築史與理論組(1999) 研究領域 建成環境空間文化跨領域論述 傳統(風土)建築史與理論探討 文化遺產的歷史研究 現職 國立台北科技大學建築與都市設計研究所、建築系 副教 授 文化部 國定古蹟委員 聚落文化景觀史蹟委員 台北市和其他縣市政府 文化資產委員
a+tec works257
經歷 國立成功大學建築系兼任講師 現職 究境聯合建築師事務所建築師 國立陽明交通大學建築所兼任助理教授
CREDIT CONTRACTORS
1.國立陽明交通大學
Transdisciplinary Design Innovation Shop, National Yang Ming Chiao Tung University

Address:No. 1001, Daxue Rd., East Dist., Hsinchu City, Taiwan Industry:Education Industry
Company Introduction:TDIS is a university-level research center of Yang Ming Chiao Tong University, a young generation team of transdisciplinary design in Taiwan. TDIS has extensive experiences in international construction, industry-academy cooperation and international exhibitions. By holding the value of sustainability, TDIS integrates technology, design, and stories, and is committed to solve problems of our contemporary society and environment. The pronunciation of TDIS is taken from "this", which represent the concepts of "this moment", "this place", and "this time. " TDIS do not leave the contemporary problems to the future; nor leave the local problems to the nations. TDIS do not only plan for the future, but always take immediate actions.
地址:新竹市東區大學路1001號
行業:教育業
公司簡介:跨領域設計科學研究中心為國立陽明交通大 學校級研究中心,是台灣跨領域設計新生代團隊。擁有 國際構築、產學合作及國際展覽之豐富經驗,結合科技 力、設計力、故事力。致力將永續的核心價值嵌進設計, 解決當代環境及社會問 題。TDIS發音取自「This」,融 合此時(This Moment)、此地(This Place)、此刻(This Time)概念。期望當代的問題不留到未來;在地的問題 不留給國際;以即刻行動取代規劃未來。
2.豪棋營造有限公司 Hao Chi Construction Co., Ltd.
Address:No. 6, Aly. 9, Ln. 660, Sec. 2, Dongda Rd., North Dist., Hsinchu City,Taiwan Industry:Construction Industry Company Introduction:Hao Chi Construction Co., Ltd. was established in 2017 which is a professional level C construction enterprise. The company has managed projects such as Sanhe Elementary: Semi-outdoor Activity Space, Mirror Mountain in Zhubei and other architectural projects. Hao Chi Construction Co., Ltd. insists on building architectures morally and cooperating with inclusive teams to create safer and better living environments, and create homely atmosphere. Hao Chi Construction Co., Ltd. will continue to follow the initial belief and achieve further growth.

地址:新竹市北區東大路二段660巷9弄6號 行業:營造業 公司簡介:豪棋營造有限公司成立於106年,為專業的 丙級營造,曾參與三和國小風雨球場、竹北目目裏山等 工程建設,秉持「以德呈現建築、統合專業團隊、營造 安全美好、實現家的溫度」的核心價值,持續成長邁進。
3.有木建設股份有限公司
YOMU Development Corp.
Address:No. 240, Dong Sec. 2, Guangming 6th Rd., Zhubei City, Hsinchu County, Taiwan
Industry:Developer land developer and Construction management

Company Introduction:YOMU Development Corp. strive to do their part in Taiwan's residential architectural aesthetics, we do not want to be constraint by the myth of cost, sacrifice the quality of the living environment.We value the importance of environment and the sustainability of the home, to create a harmonious building with nature, green trees, with ingenuity in design of space, so that the family could interact more closely, to create home atmospheres with warmth.
地址:新竹縣竹北市光明六路東二段240號 行業:建設及營建公司
公司簡介:有木建設期許要為台灣住宅建築美學盡一份 心力,不願因為成本的迷思,而犧牲美好生活。我們重 視環境與家園之永續性,營造與自然、綠樹共處和諧的 建築,同時以空間設計的巧思,讓家人互動更緊密,氣 氛更溫馨。
a+tec works258
跨領域設計科學研究中心
4.文華營造有限公司
Wen Hua Construction Co. Ltd.

Address:No. 102, Sec. 2, Zhishan Rd., Shilin Dist., Taipei City, Taiwan Industry:Construction Industry

Company Introduction:Wenhua Construction Co. embodies the beauty and value brought by "time". We are committed to renovating old houses, innovating new houses, and adapting to the space to convey a pleasant atmosphere, so that the environment and people can move towards eternal inheritance.

地址:臺北市士林區至誠路二段102號 行業:營造業
公司簡介:文華營造體現「時間」所帶來的美感與價值。 我們致力於把老房子翻新、把新房子創新,並順應空間 傳達愉悅氛圍,讓環境與人一起邁向永恆傳承。
5.木罐子設計製作有限公司 W.can Design Ltd.
Address:No. 1128, Sec. 4, Anming Rd., Annan Dist., Tainan City, Taiwan Industry:Exhibition Design & Production, Stage Set Production, Set Decoration, Customized Design & Production
地址:台南市安南區安明路四段1128號後棟 行業:展場設計製作、舞臺製作、電影場景製作、客製 化設計製作 公司簡介:我們是來自臺南的設計製作團隊,本公司團 隊致力於設計及製作的一貫作業,舉凡博物館空間展示 設計製作,劇場舞台設計製作,商業空間設計製作,電 影場景製作等有關空間及視覺的美化與改造。合作的對 象涵括,國立臺灣博物館,國立臺灣歷史博物館,國立 臺灣文學館、電影公司、藝文團體及文化單位。我們擁 有完整平面設計、空間設計、及製作班底,也因此在工 作上能達到更寬更廣的視野及挑戰,也讓我們能有更大 的彈性與磨和。傾聽及溝通一直是工作中秉持的最大原 則,理解後的創新及再造,也是我們堅持的目標。
6.百輝營造有限公司 Baihui Construction Co.,Ltd.
Address:No.49, Xinglin 2nd Rd., Beitou Dist., Taipei City, Taiwan Industry:Construction Industry 地址:台北市北投區杏林二路49號 行業:營造業
7.大觀國際室內裝修有限公司
Grandview International Interior Decoration Co., Ltd.
Address:No. 2-201, Sec. 2, Huayuan 10th Rd., Xindian Dist., New Taipei City, Taiwan Industry:Interior decoration industry
Company Introduction:Grandview International Interior Decoration Co., Ltd. was established in 1976, and it has been more than 30 years so far. Its original name is " Grandview Landscape Engineering Co., Ltd.", and its main service scope is architecture, landscape design, and public facilities. In 2016, the company expanded its business and changed its name to " Grandview International Interior Decoration Co., Ltd.". At present, the business covered by the company includes interior design, architectural design, landscape design planning, space display planning, engineering construction and management, and advertising design.

地址:新北市新店區花園十路二段2-201號 行業:室內裝修業
公司簡介:大觀國際室內裝修有限公司成立於1976年, 迄今已三十餘年,原名「大觀造景工程有限公司」,以 建築、景觀設計、及公共設施為主要服務範圍。至2016 年公司擴大業務更名為「大觀國際室內裝修有限公司」。 目前本公司涵蓋之業務有室內設計、建築外觀設計、景 觀設計規劃、空間展示規劃、工程施工及管理、及廣告 設計等業務。
a+tec works259


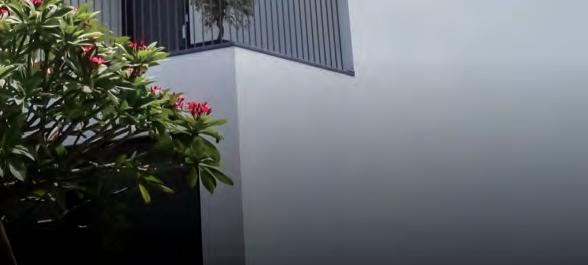
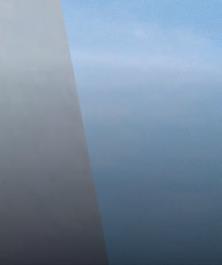


















































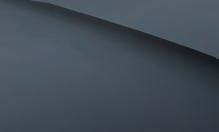

























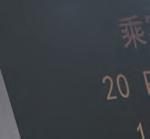

































































































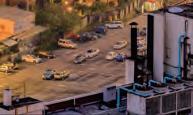
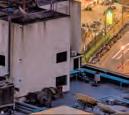
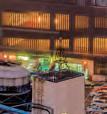
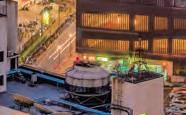









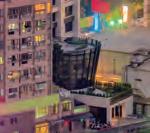









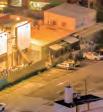














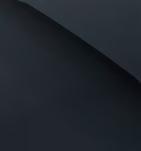


















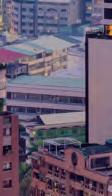








































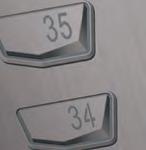



































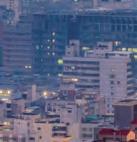


















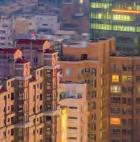











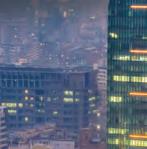















































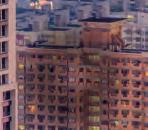






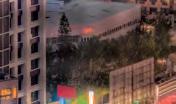
















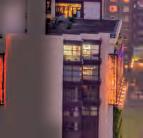


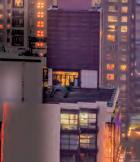


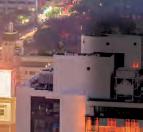

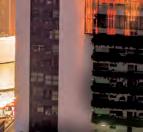
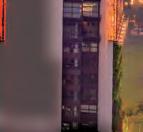











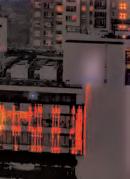
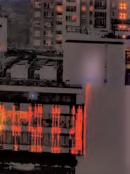



















































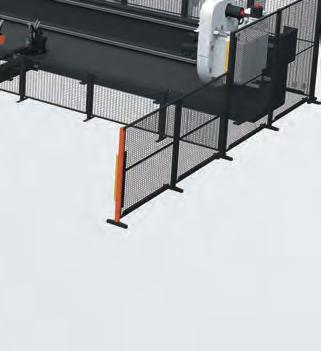
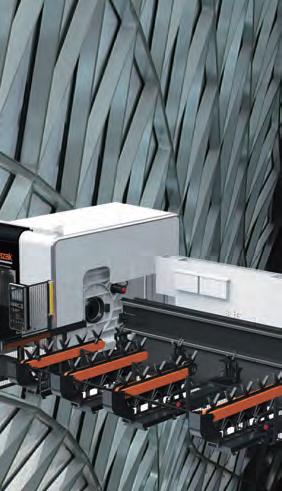
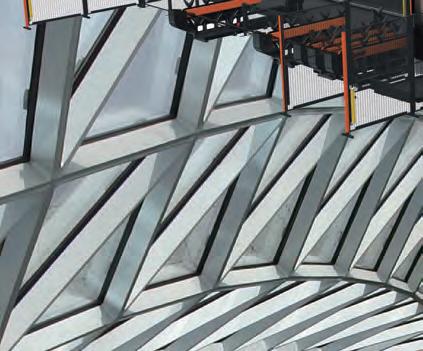

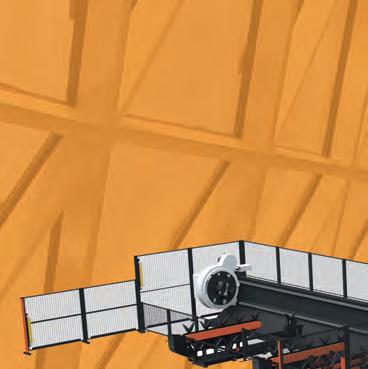



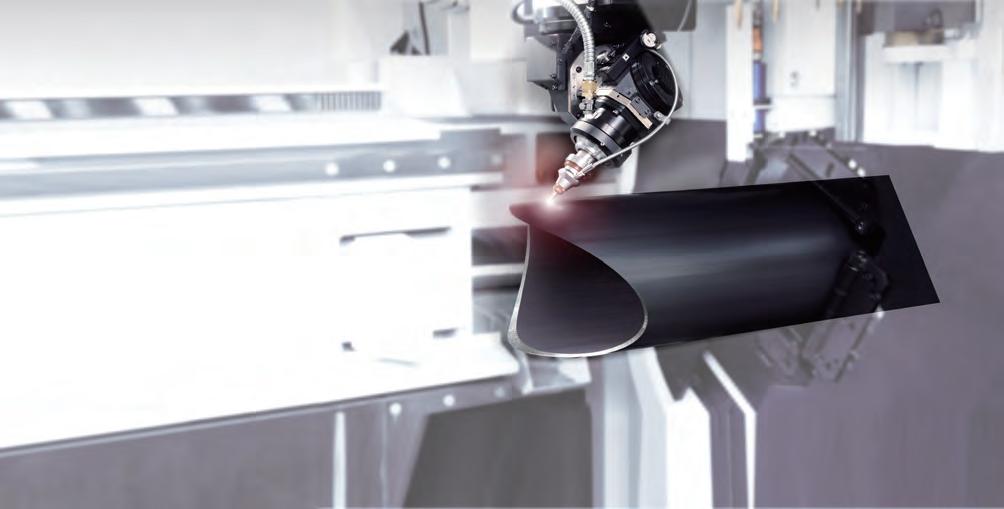


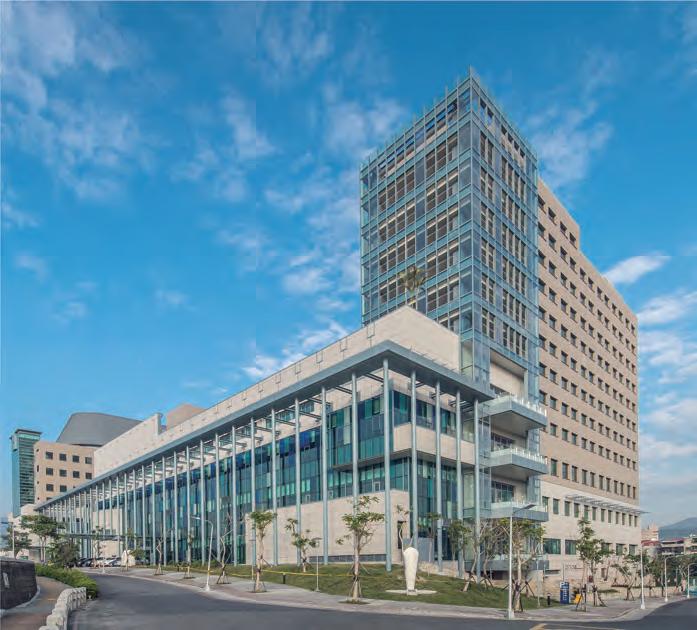

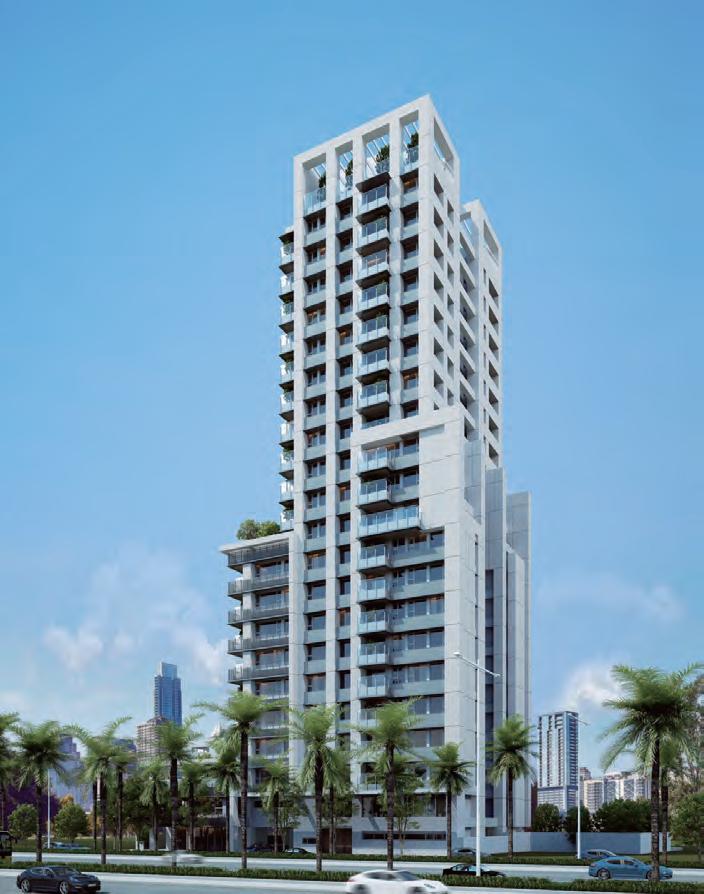
公 司 : 台北市民生東路一段13號3樓 電 話 : (02)25425151 傳 真 : (02)25623200 工 廠 : 高雄市林園區龍潭路160號 電 話 : (07)6464081 傳 真 : (07)6464083 宜鋼股份有限公司 營 業 項 目 : 大 樓 、 廠 房 鋼 骨 結 構 製 作 安 裝 誠 信 ◆ 專 業 ◆ 創 新 至仁愛 砳建築 司法院研習所暨台北高等行政法院 龍德造船廠
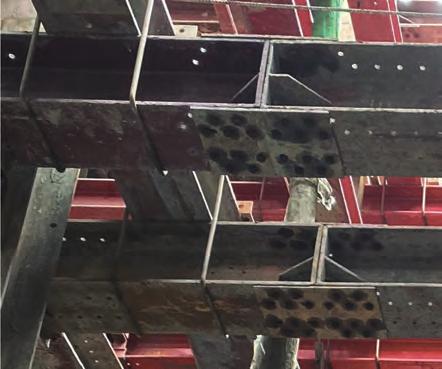


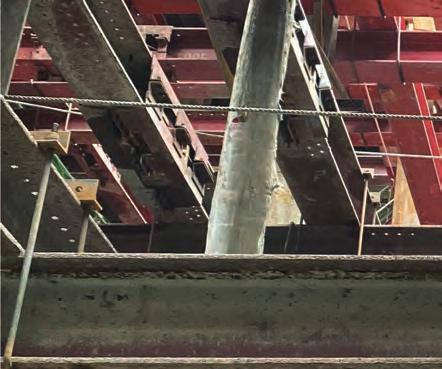


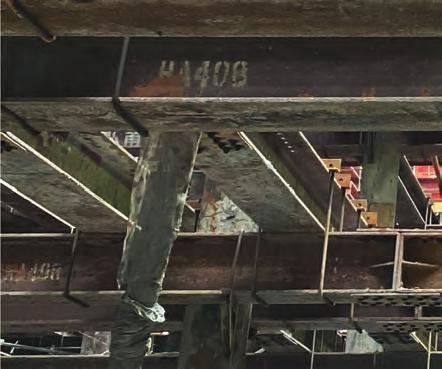

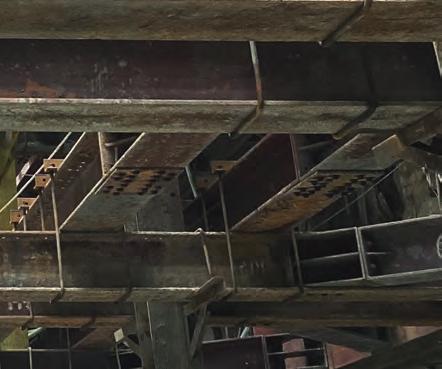

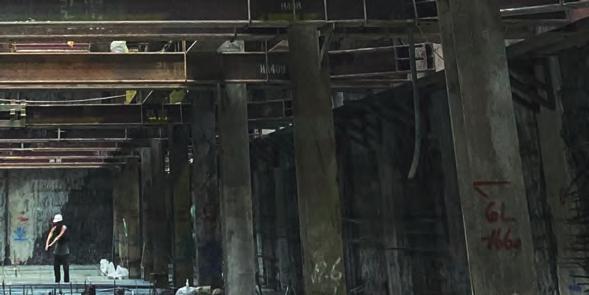
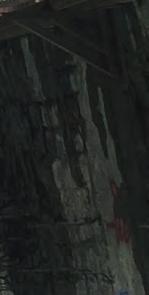




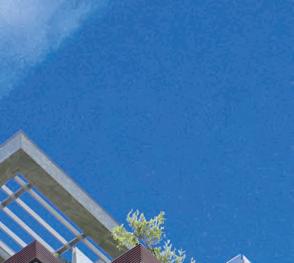

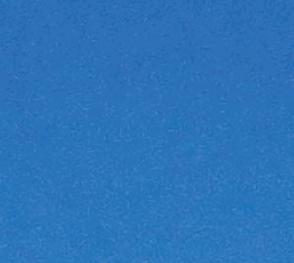


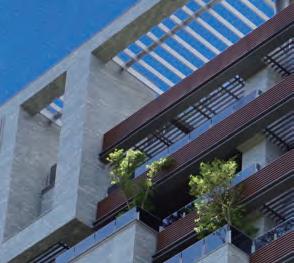
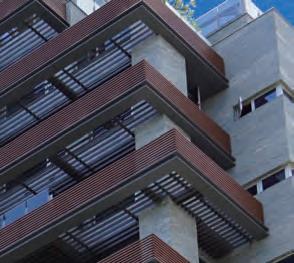
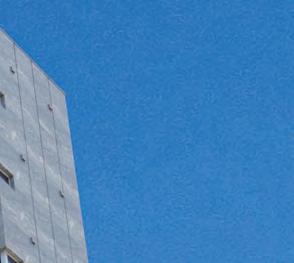




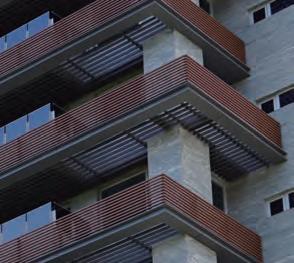
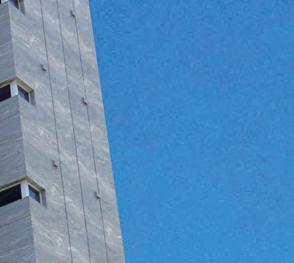



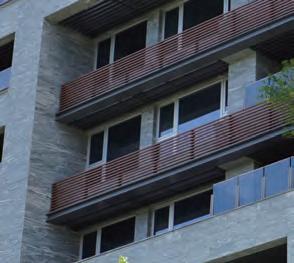


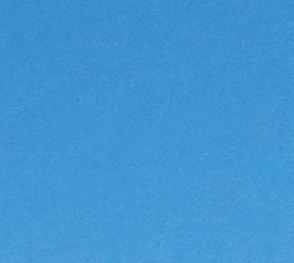

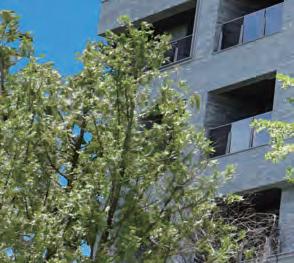
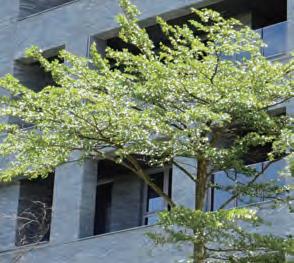

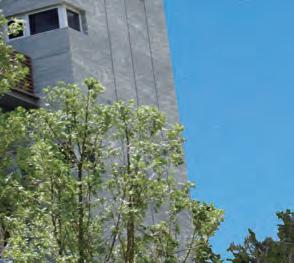

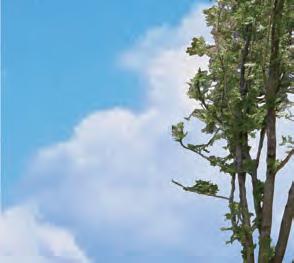



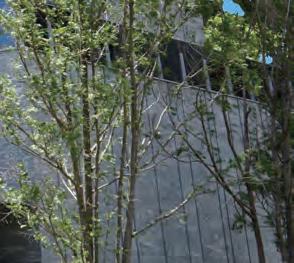

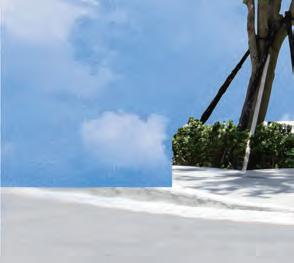


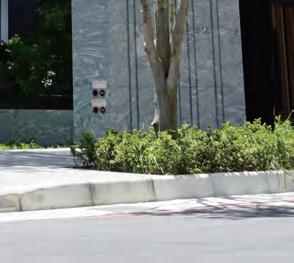
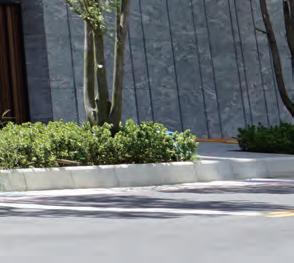
































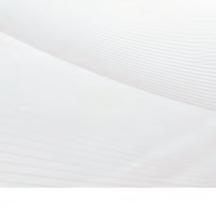





























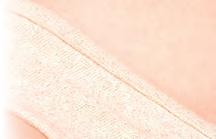


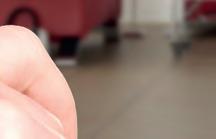





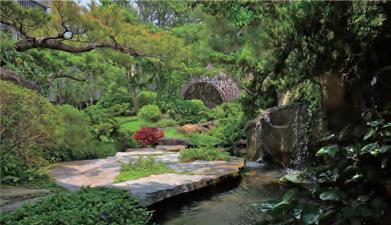




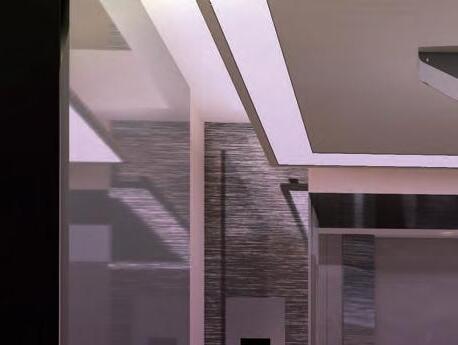



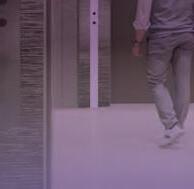




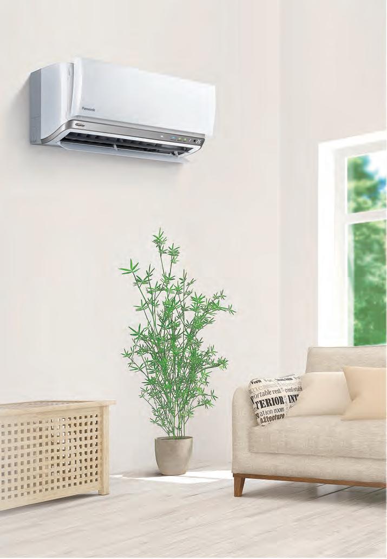








































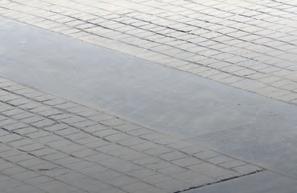
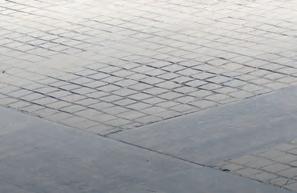
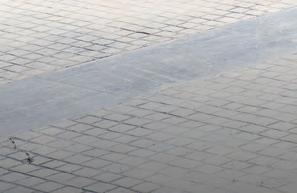



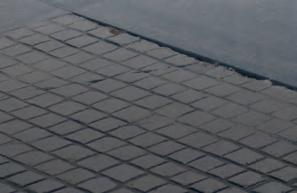




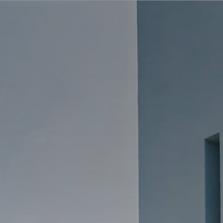

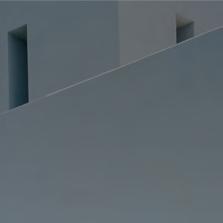
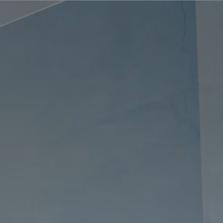




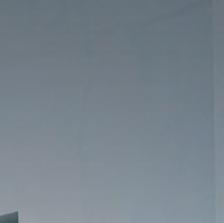




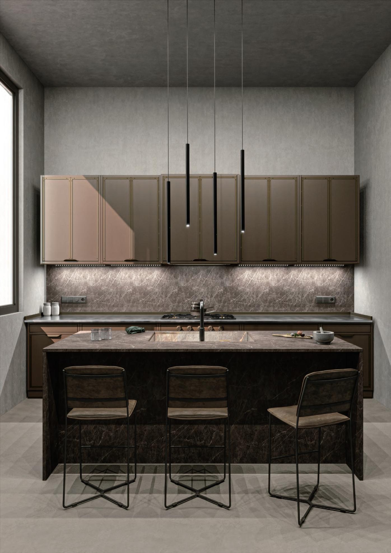
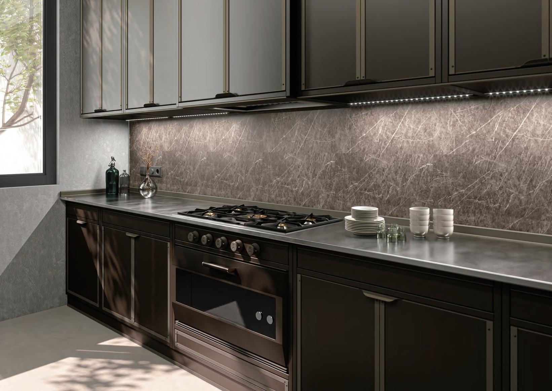
D e r i v e d f r o m t h e e s s e n c e o f N e w Y o r k , U r b a n i t y s e r i e s a r e p l a i n , S u c c i n c t a n d e f f i c i e n t r e f l e c t e d b y p r o s p e r i t y w i t h
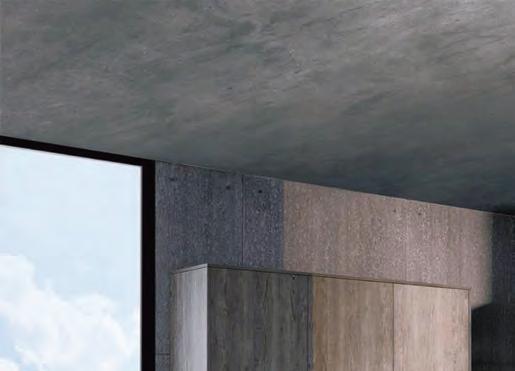
s p o n t a n e o u s l y g r a c e a n d a r t s w h i c h a r e t h e f o o t s t o n e s o f a l l g l o r i e s
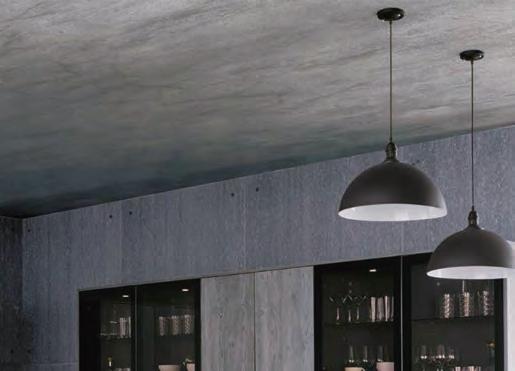
D e s i g n e d f o r t h e m o d e r n r a p i d p a c e o f l i f e , f r o m t e x t u r e t o l i n e , f r o m f u n c t i o n a l i t y t o d e t a i l , t a c h d e s i g n o f U r b a n i t y s e r i e s i s j u s t f o r s i m p l e a n d



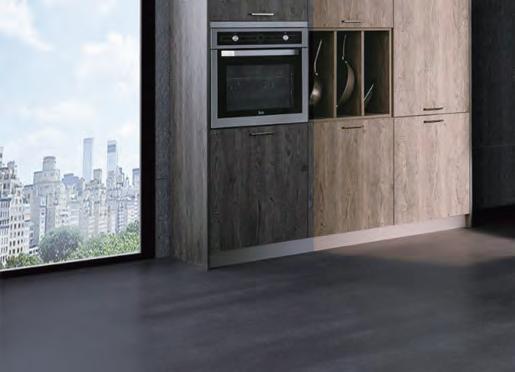

c o n v e n i e n t o p e r a t i o n t o e n a b l e t h e b u s y u r b a n i t e s t o e n j o y t h e f u n o f c o o k i n g a g a i n
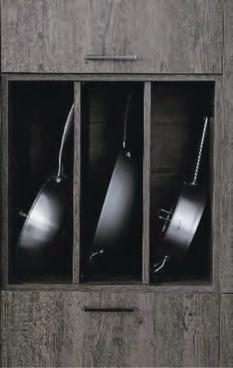


48 18 02-27966158 www.noblehome.com.tw
Urbanity
衍生自紐約精髓l城市系列簡樸易懂

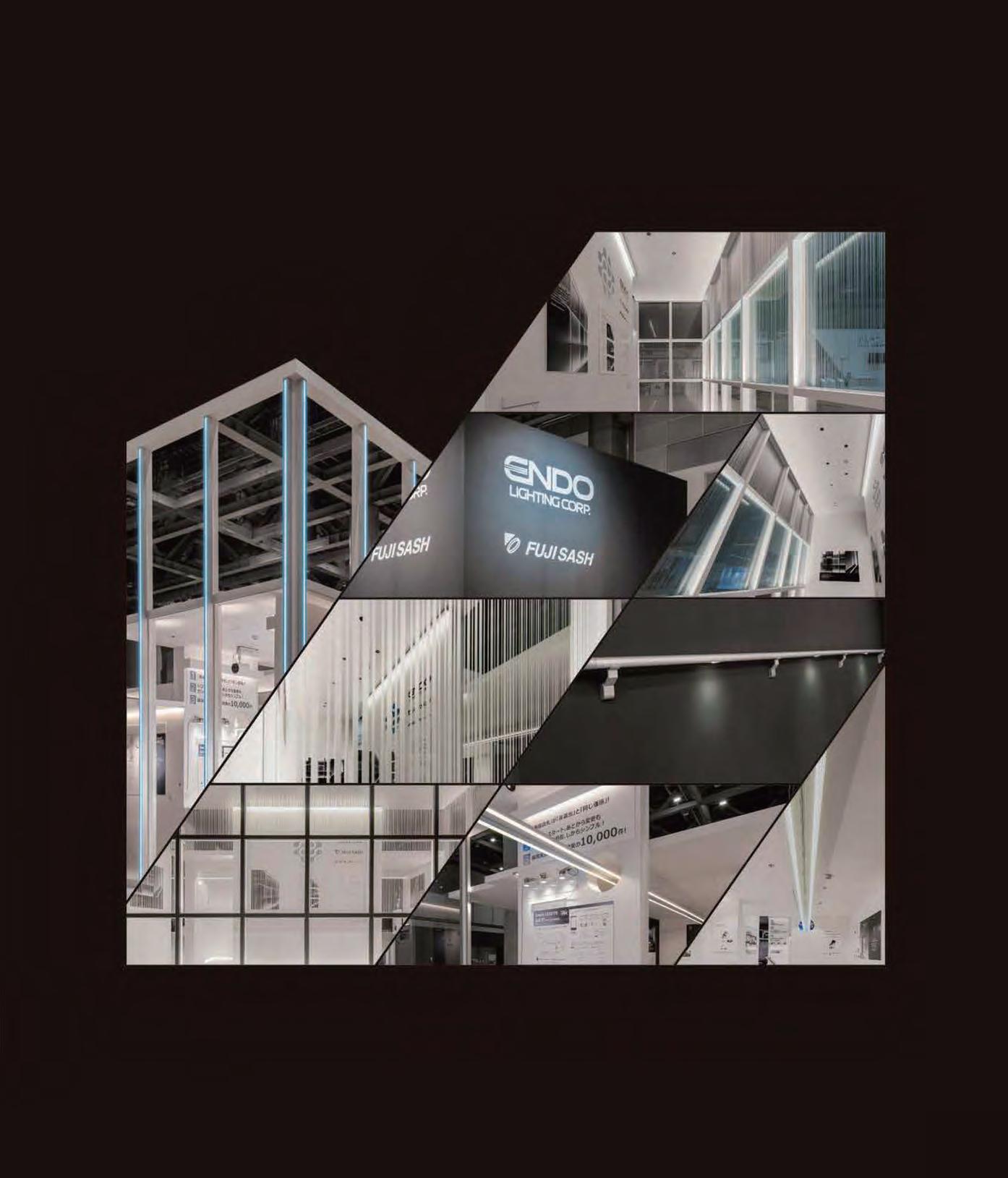









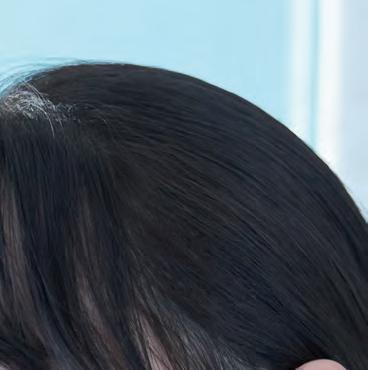







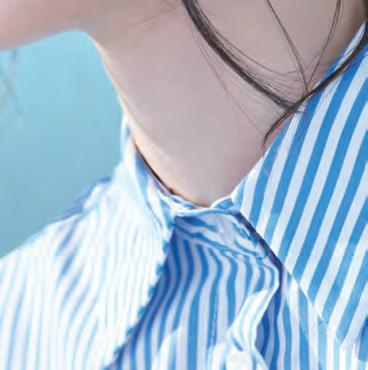























































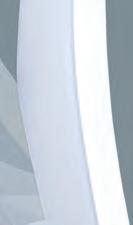


















































































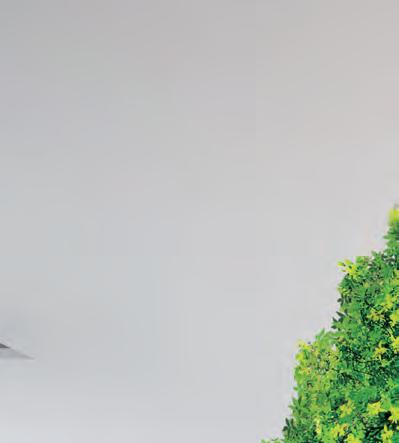



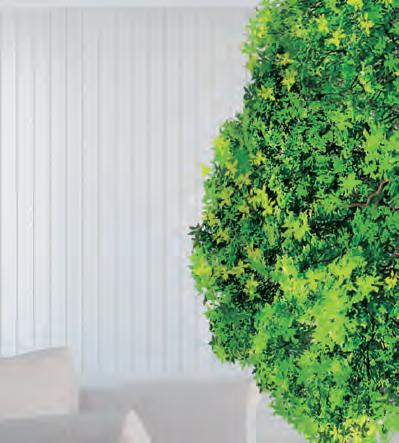




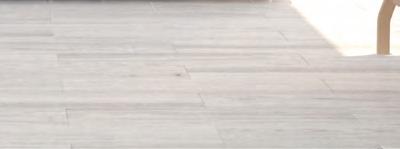



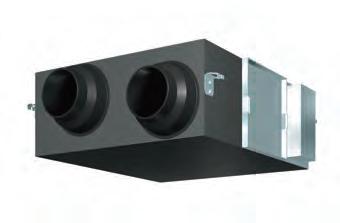
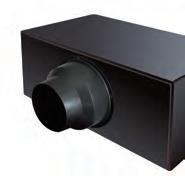


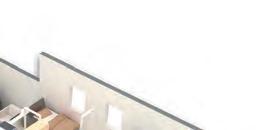

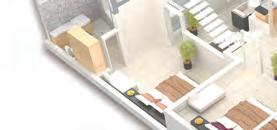
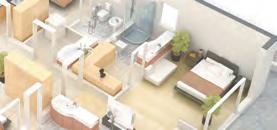




















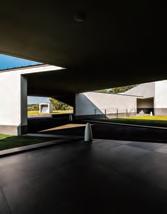

12 Moving Horizo 推移視界







