

2024 PORTFOLIO
TYLER HOPWOOD Bachelor of Architecture
Liverpool John Moores University
PORTFOLIO CONTENTS
Curriculum Vitae: 04
Curriculum Vitae
Comprehensive Design Project: Manchester Multilingual and Intercultural Exchange Centre
Ba(Hons) Year 3 Semester 1: 06 18
Ba(Hons) Year 3 Semester 2: Weather or Not: Windermere Climate Centre

ABOUT ME
I am extremely conscientious and I always make it my goal to work to my full potential and succeed in whatever I do. I am confident when it comes to adapting to roles, engaging in teamwork, and I also enjoy testing my time management and organisational skills. After recently completing my BA(Hons) Architecture degree at Liverpool John Moores University, I am currently seeking part 1 architectural assistant role where I can gather an insight into the working environment of an architecture firm and collaborate experienced architects who have made notable contributions to the field of architecture and possess invaluable first-hand experience.
Contact:
tylerjamesarchitecture@gmail.com +44 (0) 7935 265599
Websites:
https://www.linkedin.com/in/tylerjameshopwood/
EDUCATION
Bachelor of Art (Hons) Architecture (RIBA Part I)
Liverpool John Moores University | 2021-2024
Currently on target for a Second-class BA (Hons) degree, upper division, with an overall average of 65%, whilst achieving module grades of up to 71%.
A-Levels (WJEC)
The Maelor School Sixth Form | 2019-2021
Receiving 3 A-Level's with grades ranging from A to C, this encompassed the Welsh Baccalaureate, in addition to studying Design Technology and Computer Science.
GCSE's (WJEC)
The Maelor School | 2014-2019
Receiving 11 GCSE’s with grades ranging from A to C, this included core subjects such as Maths, English, Science (Double-Award), and Welsh.
ARCHITECTURAL SKILLS
Computer Aided Design Revit | AutoCad | SketchUp
Rendering Chaos Enscape
Adobe Creative Cloud Photoshop | InDesign
Microsoft Office Word | Powerpoint | Publisher
HOBBIES






Football DJ Drawing Music Travelling Gaming
REFERENCES
Availability Upon Request.
PREVIOUS EMPLOYMENT
Trading Assistant
Sainsbury's Supermarket’s, Wrexham | May 2023 - September 2023
During the peak seasonal period of summer, I was hired on a fixed-term student contract at Sainsbury’s Supermarket in their Wrexham store. This contract provided me the opportunity to work during high-demand periods such as Easter, Summer, and Christmas, whilst I was away from university. Within this role, I encountered significant challenges that allowed me to further develop my customer service, teamwork, and time management proficiencies. More so, I acquired new skill sets encompassing critical thinking, problem-solving, and leadership abilities while independently managing my assigned department.
Retail Assistant
The Food Warehouse, Wrexham | August 2020 - August 2021
While pursuing full-time education in studying for my A-Levels, I concurrently embraced a part-time position at ‘The Food Warehouse by Iceland’ in Wrexham. This opportunity allowed me to gain first-hand exposure to the inner-workings of a fast-paced retail industry. During my time under this position, I gained valuable skills which included:
• Developing crucial skills in customer service, teamwork, and time management.
• Applying great customer service and communication skills when offering advice and assistance to customers in a professional, friendly, and efficient manner.
• Engaging in teamwork by supporting the work of my colleagues and using good communication skills.
• Meeting and achieving targets and expectations by staying motivated with a given goal, to complete my work to the best of my ability.
Kitchen Porter
The Buck House, Bangor on Dee | July 2019 - August 2019
During the peak summer season, I undertook a temporary position at the ‘Buck House Hotel’ in Bangor on Dee, Wrexham. This opportunity provided me with invaluable first-hand experience in operating within a high-pressure, time-sensitive, and dynamic work environment.
MULTILINGUAL AND INTERCULTURAL EXCHANGE CENTRE

Project Type:
Level 6, Semester 2 - Comprehensive Design Project Integrated Design
Project Location: Major St, Manchester
Project Duration: Jan 2024 - May 2024
Main Software Used: Adobe CC, Revit, Enscape
PROJECT SUMMARY
As the culmination of my three-year undergraduate degree, the comprehensive design project posed the question "How can we design buildings that seamlessly integrate nature with their surrounding urban context?”. This inquiry inspired the creation of a design proposal for a Multilingual and Intercultural Exchange Centre, envisioned to support local language schools and serve as a hub for language learning resources and intercultural events. The Manchester Multilingual and Intercultural Exchange Centre aims to seamlessly blend nature with the urban landscape of Manchester. This is brought to life through a linear structure that embraces principles such as biophilic design, rooftop and vertical gardens, and the seamless integration of open spaces.
DESIGN CONCEPT
“How can we design buildings that seamlessly integrate nature with their surrounding urban context?”
In December of 2023, I embarked on a trip to New York in the United States where I had the incredible opportunity to visit the iconic high line. Situated within Manhattan, New York, the high line is a unique public park that is re-purposed from a former elevated railway track, which fell into disuse in the 1980s. Although libraries and railway tracks may not align in theory, the essence of this idea is not to perceive the high line based on its original purpose but to appreciate it for what it has evolved into today. The high line is renowned for seamlessly integrating nature and urban design, offering a compelling model for shaping contemporary urban environments. As I walked through its meticulously designed green spaces and winding pathways, I found myself captivated by the seamless integration of nature and industrial remnants, providing a means for individuals to escape the surrounding urban context.
As I immersed myself in the Comprehensive Design Project, I decided to draw precedent from my experience and began to pose the question “How can we design buildings that seamlessly integrate nature with their surrounding urban context?” Subsequently, this concept has helped shape a design proposal with the aim to serve as an influential example in shaping the contemporary urban environment of Manchester.
The Manchester Multilingual and Intercultural Exchange Centre aims to seamlessly blend nature with the urban landscape of Manchester. This vision is brought to life through a linear structure that embraces principles such as biophilic design, rooftop and vertical gardens, and the seamless integration of open spaces. To realise these objectives, the building takes the form of a large atrium situated at the centre of the proposal, strategically positioned to maximise natural light. Additionally, a rooftop garden serves as a vibrant communal area, not only increasing Manchester’s vegetation but also fostering community engagement. Moreover, open and flexible spaces effortlessly transition between indoor and outdoor realms, enhancing connectivity with the surrounding environment.


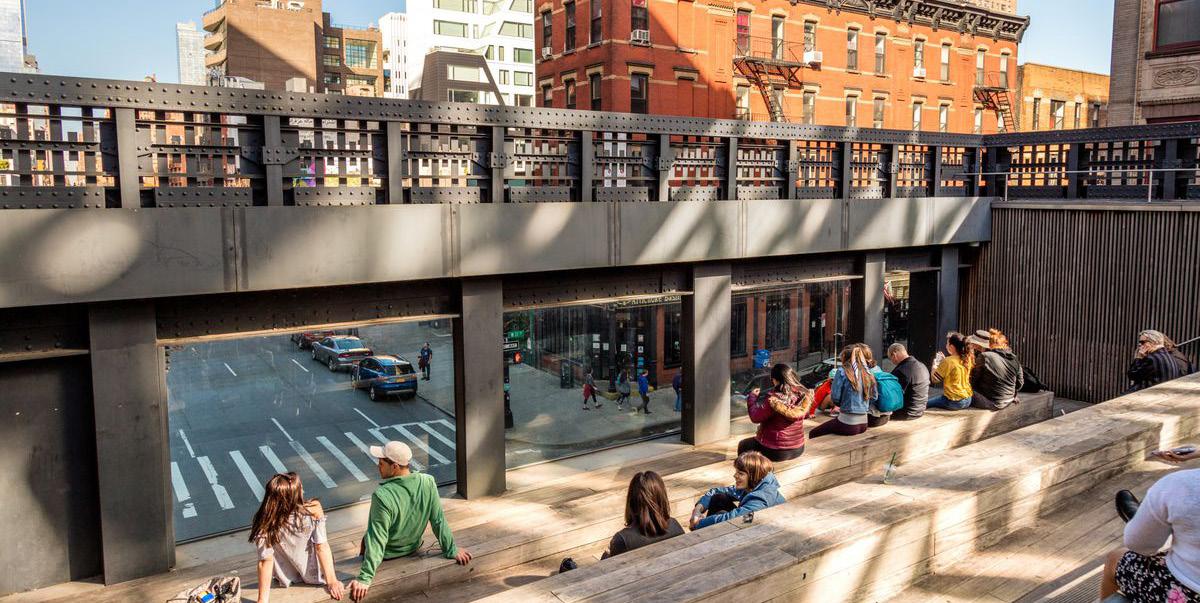
CONCEPT DIAGRAMS


Identification Extrusion
Site is surrounded by preserved plane tree’s and therefore a linear area is selected for this project.
Selected area is extruded to give the concept a three-dimensional form, ready for division.

Division
Extrusion is divided into two separate linear sections and one of the sections is contracted.

Contraction
Remainder of the extrusion is shifted and contracted to give the concept its overall final form.
PROJECT PROGRAMME
Local to a car park situated along Minshull St, and Major St in Manchester, numerous language schools find themselves experiencing increased demand. This surge is attributed to the United Kingdom government’s reduction in school funding, leading to a decrease in schools offering multiple languages. Given its widespread popularity, Manchester is encompassed by a diverse range of cultures, and international students who may not know English, or have English as a second or third language.
Aiming to offer assistance for the local language schools, the Manchester Multilingual and Intercultural Exchange Centre has been established. This proposal has been created to promote learning and cultural diversity through offering services to both adults and children who would like to learn a new, or improve a language.
The proposal encompasses a variety of resources, such as books, journals, and films in various languages, as well as materials tailored for children. It also includes technology learning resources, reading areas, and space for intercultural events. Additionally, the proposal houses a rooftop garden which has been designed in alignment with the project’s overall concept, and a protected area that houses learning material for endangered languages.
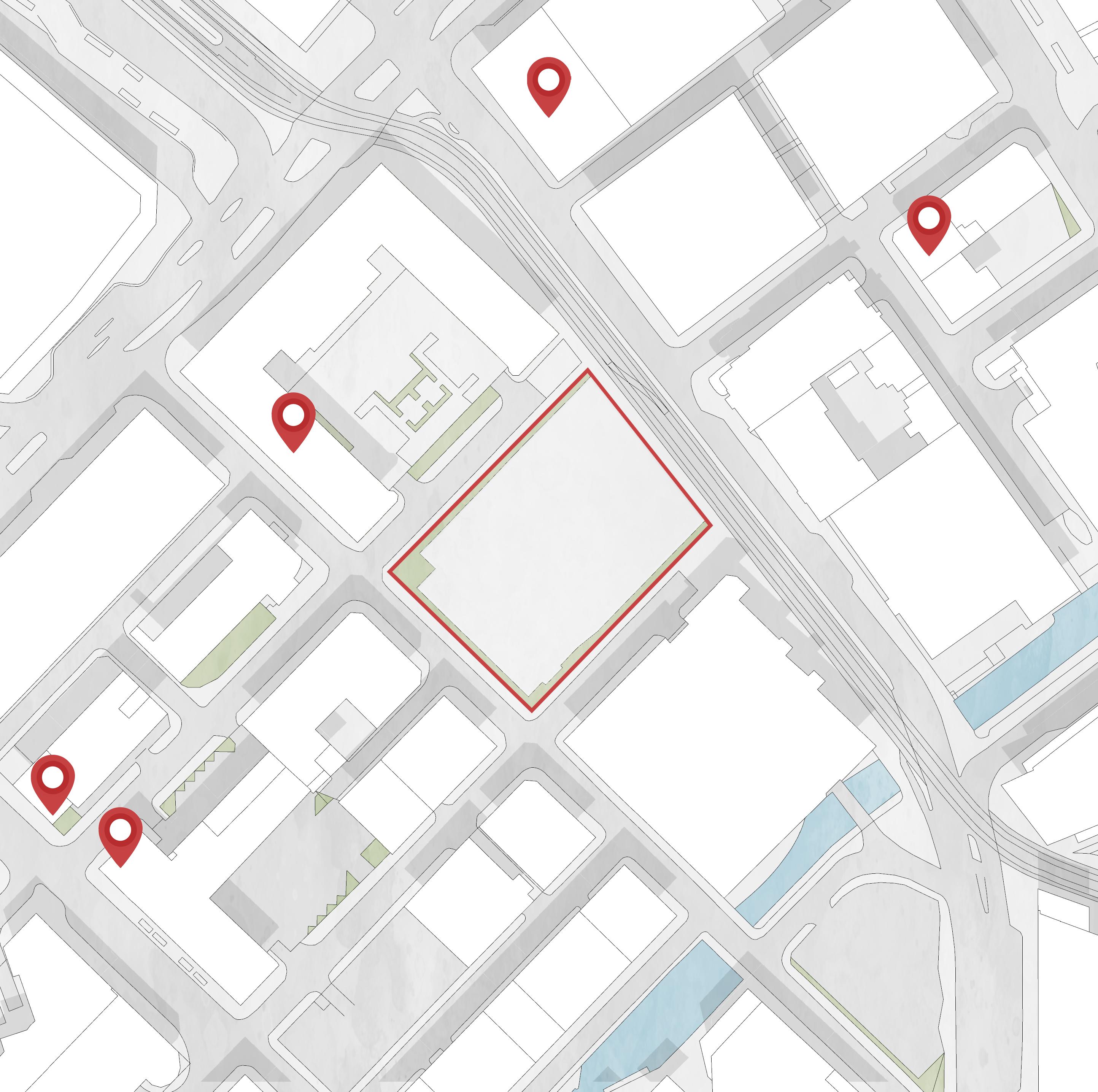

Language School Manchester Site
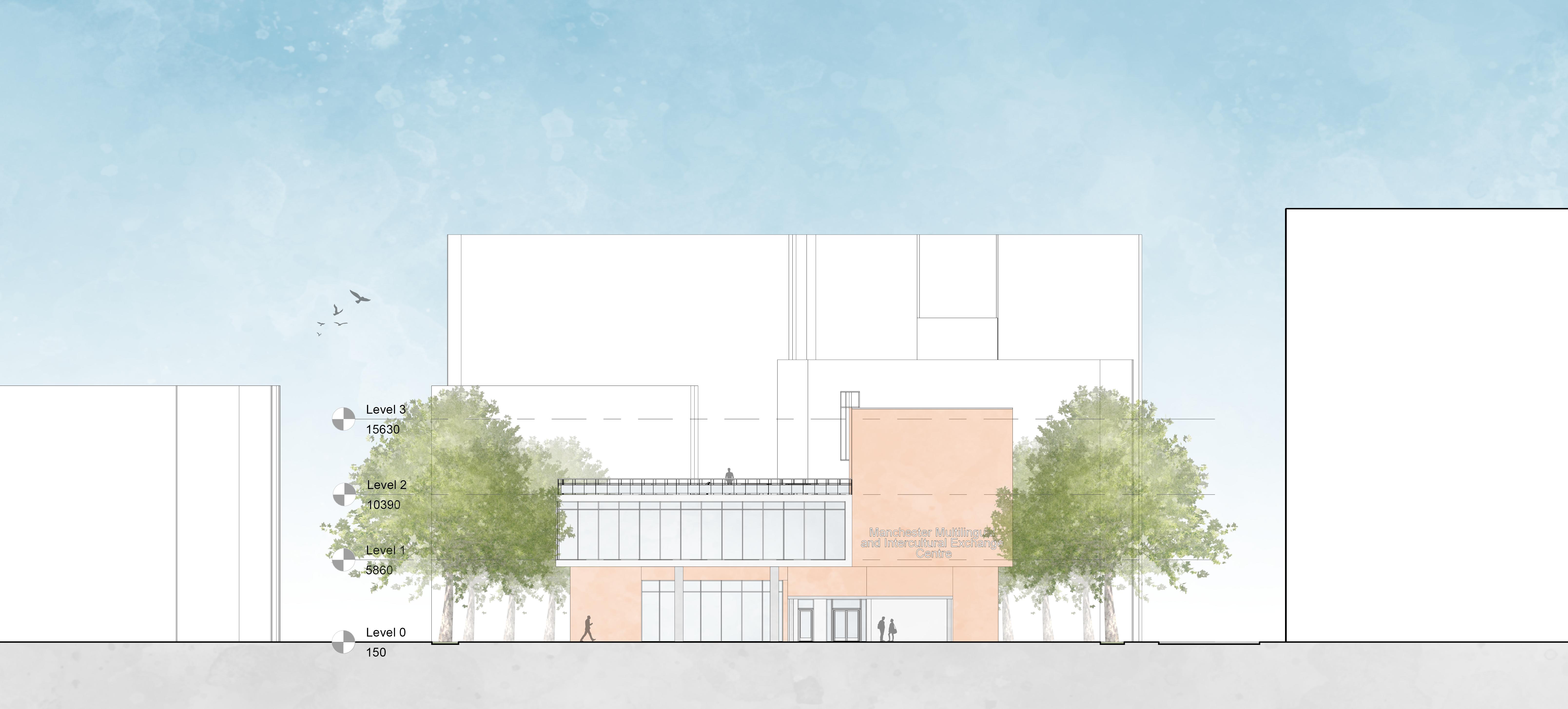
South-West Elevation Plan
1:200 @ A1
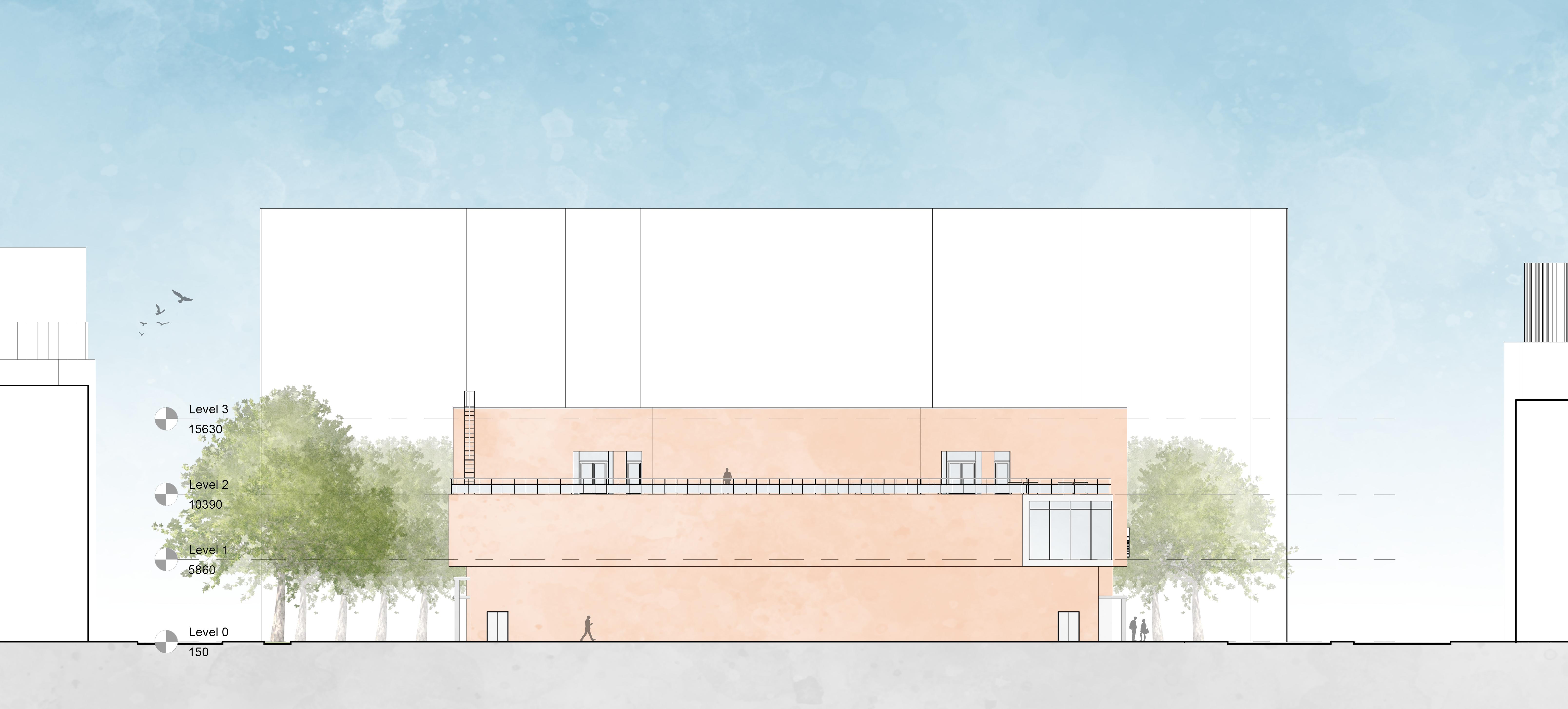
North-West Elevation Plan
1:200 @ A1
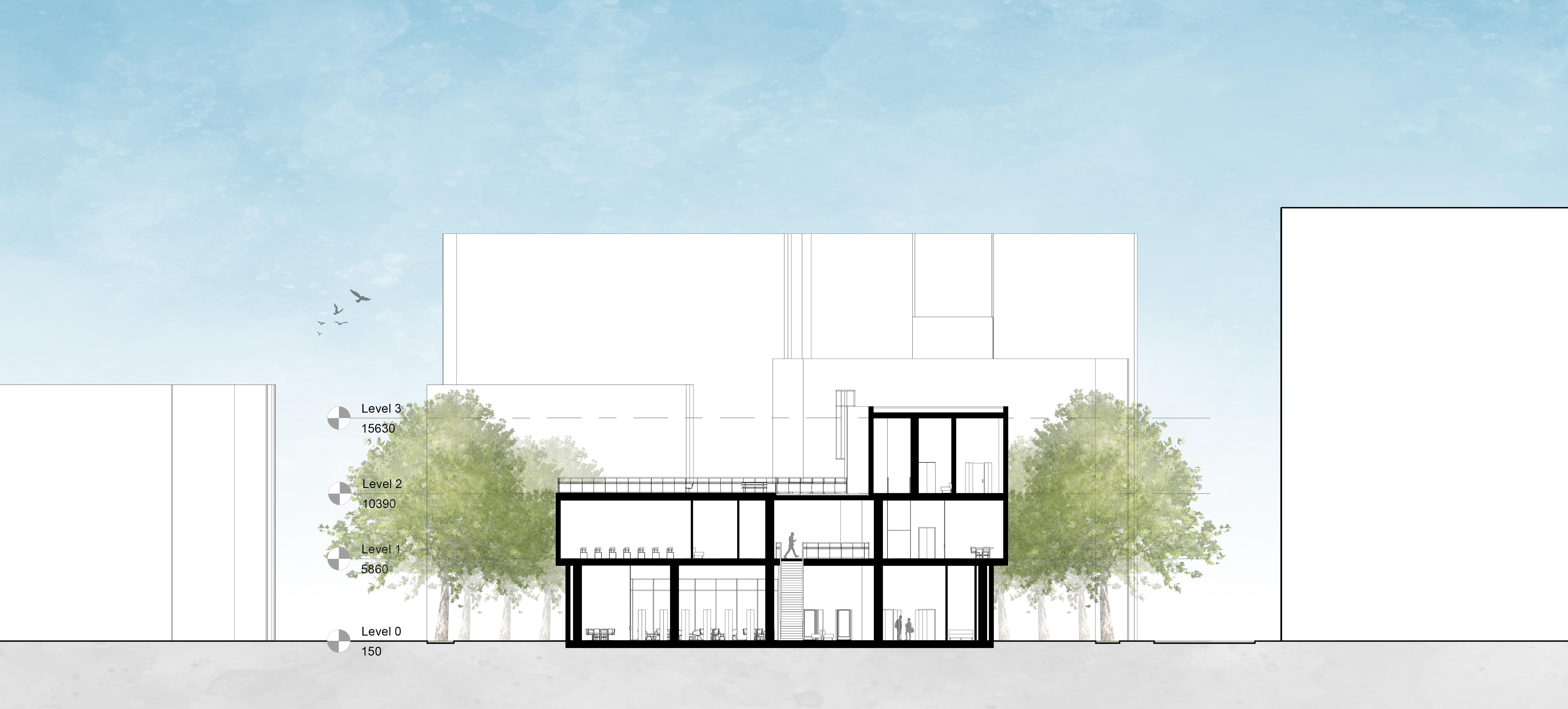
South-West Section Plan 1:200 @ A1
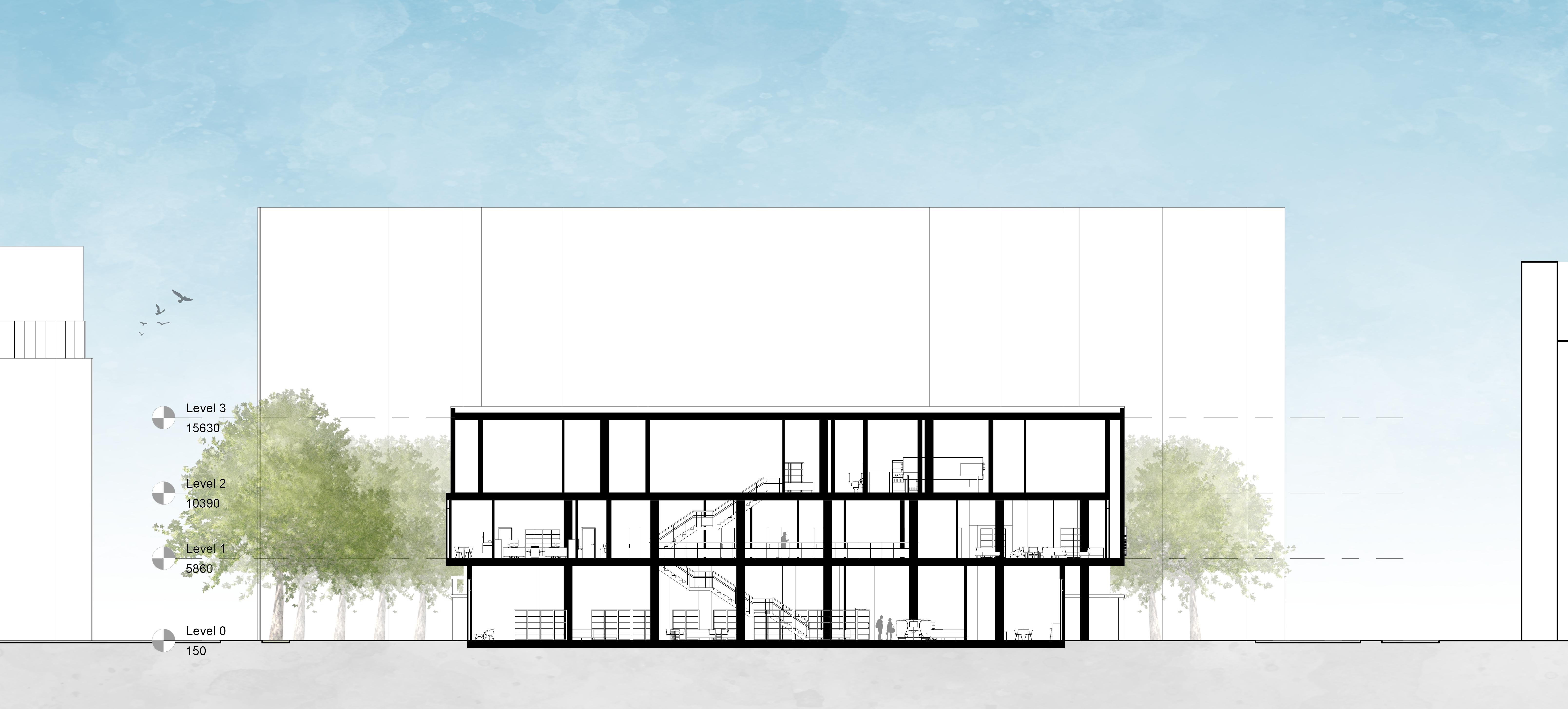
North-West Section Plan
1:200 @ A1

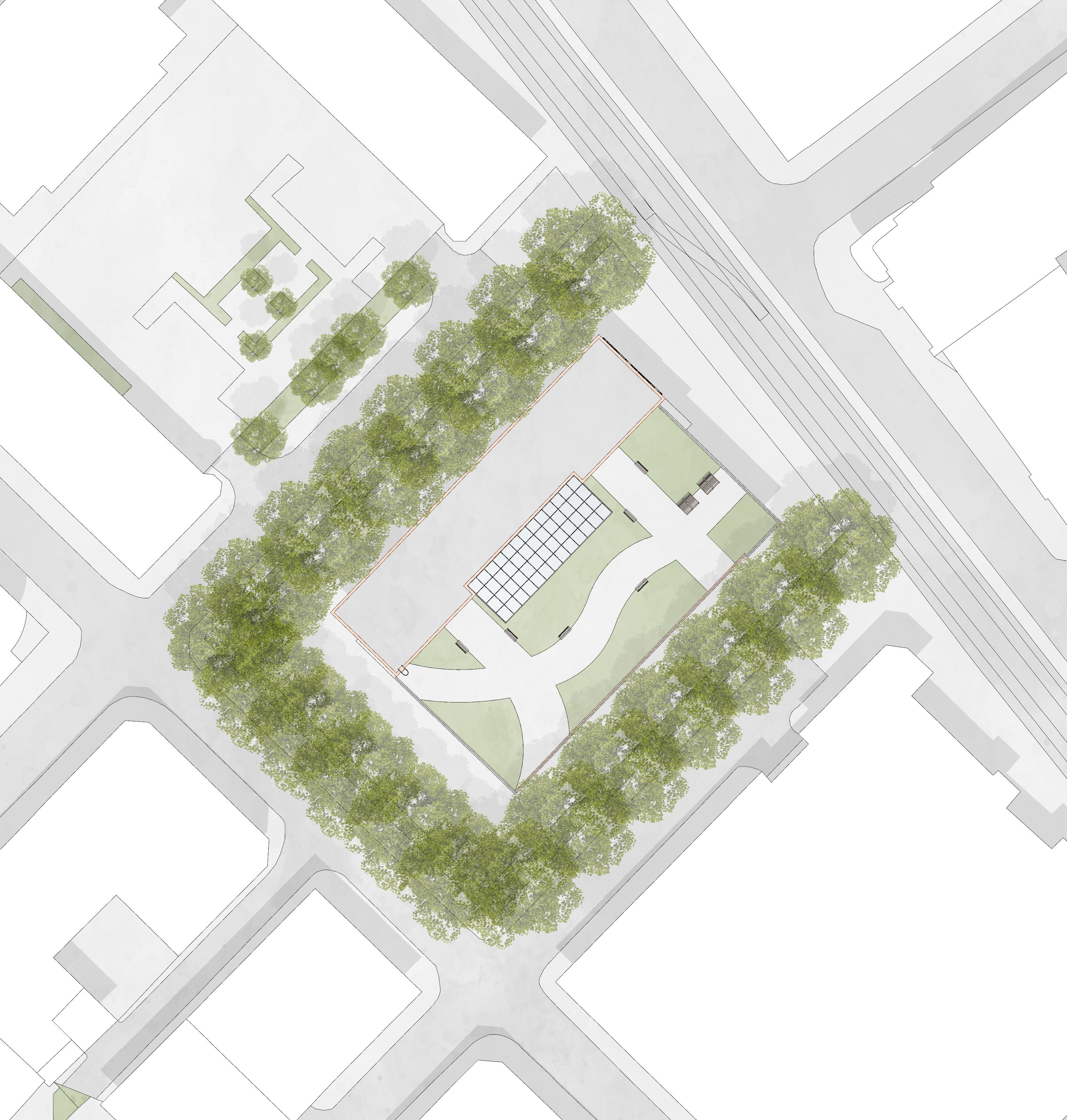
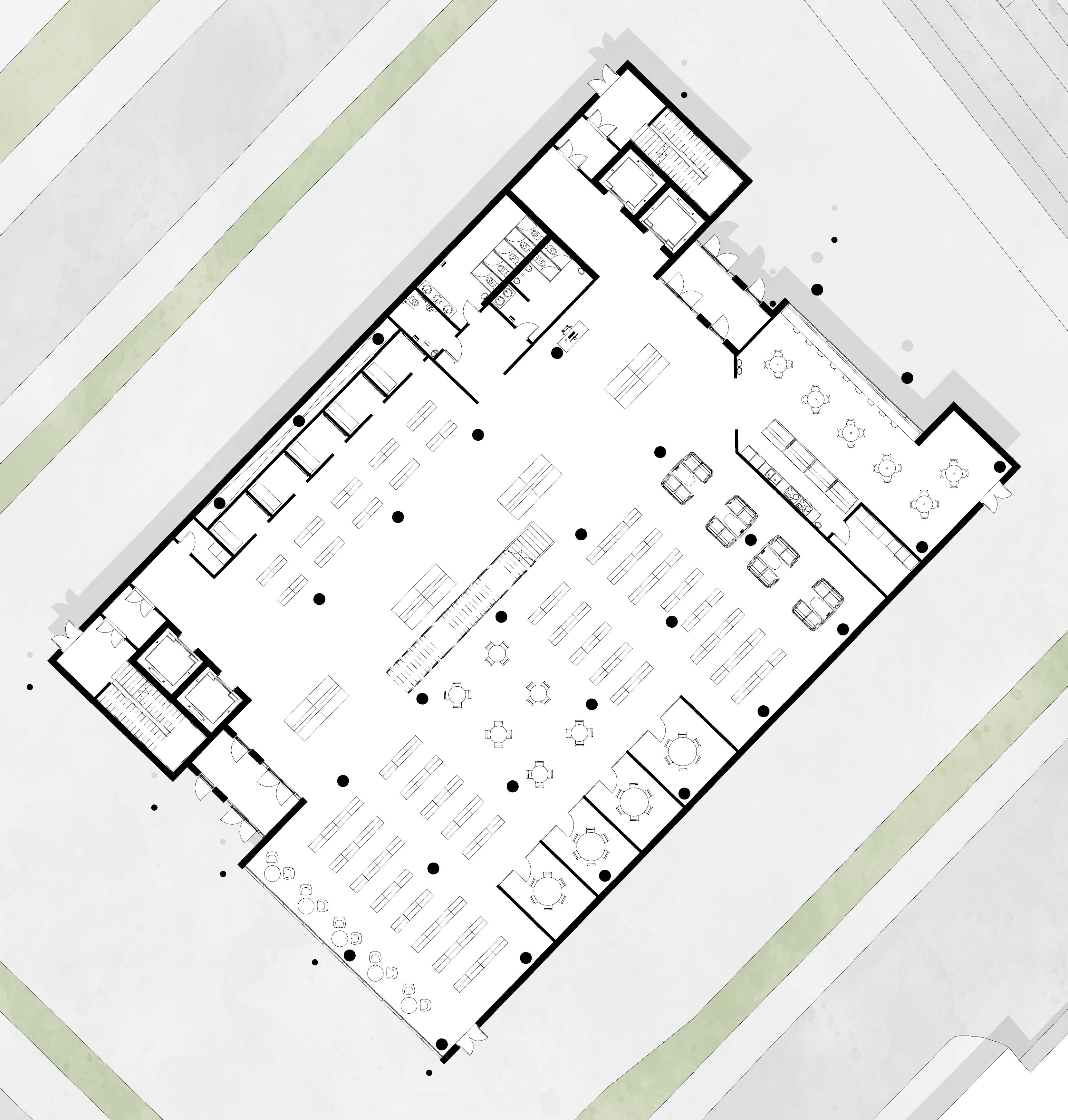

Site Plan 1:500
Ground Floor Plan 1:200
1 2 3 4 4 5 6 7 8 9 10 11 12
@ A1
@ A1
1. Lobby 2. Cafeteria 3. Reading Booths 4. Language Books and Journals 5. Seating Area 6. Private Study Rooms
7.
Circulation
8.
Films 9. Private Film Rooms 10. Male Toilets 11. Female Toilets
12.
Accessible Toilets




First Floor Plan 1:200 @ A1 Second Floor Plan 1:200 @ A1 1. Administration 2. Technology Learning Resources 3. Printing Facilities 4. Space for Intercultural Events and Language Classes
5. Children’s Library
6. Private Study Rooms 7. Circulation
8. Male Toilets 9. Female Toilets 10. Accessible Toilets
1. Language Bank
2. Mechanical Room
1 2 3 4 4 5 6 7 8 9 10 1 2 4 3 3 5
3. Circulation 4. Accessible Toilet 5. Rooftop Garden
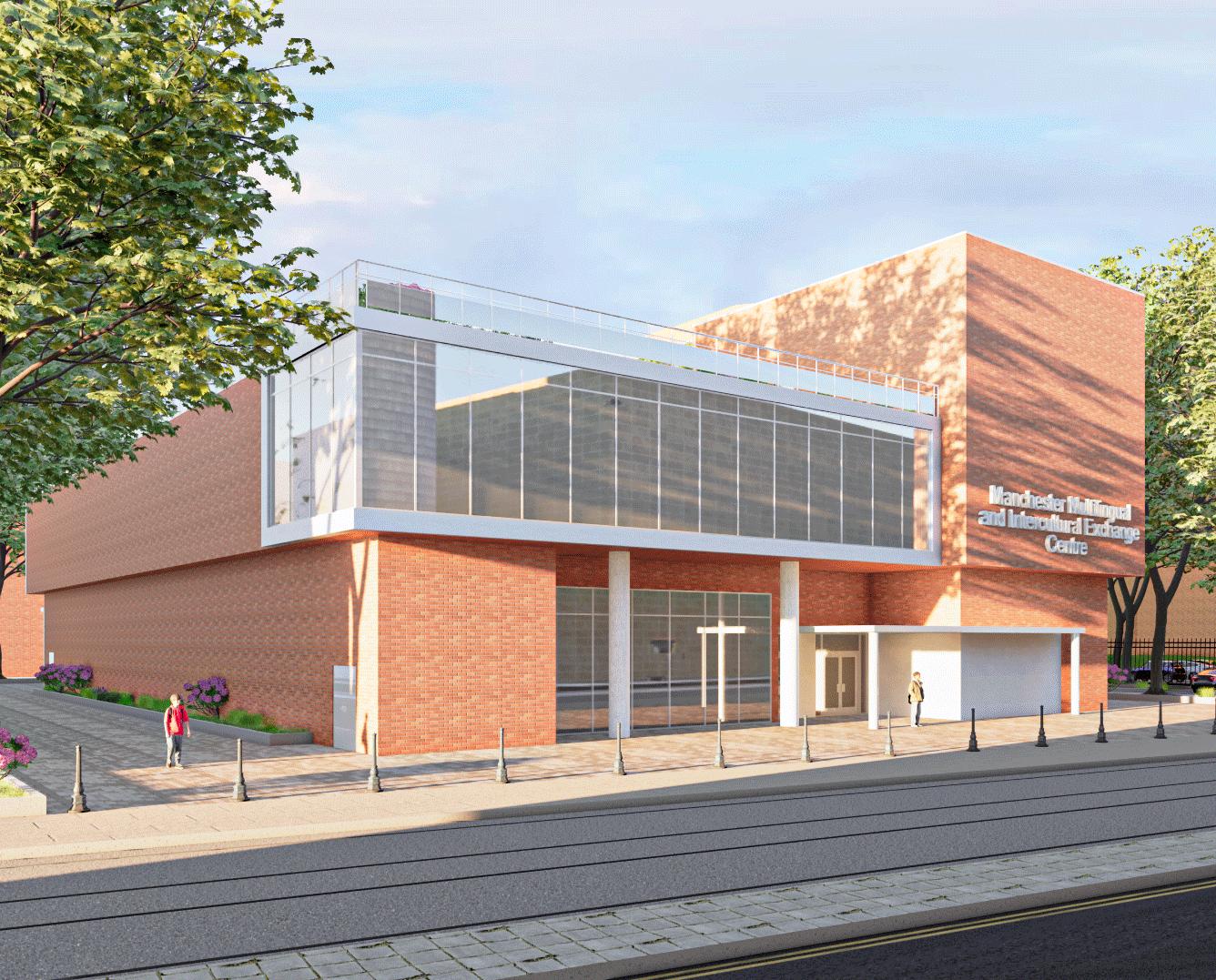
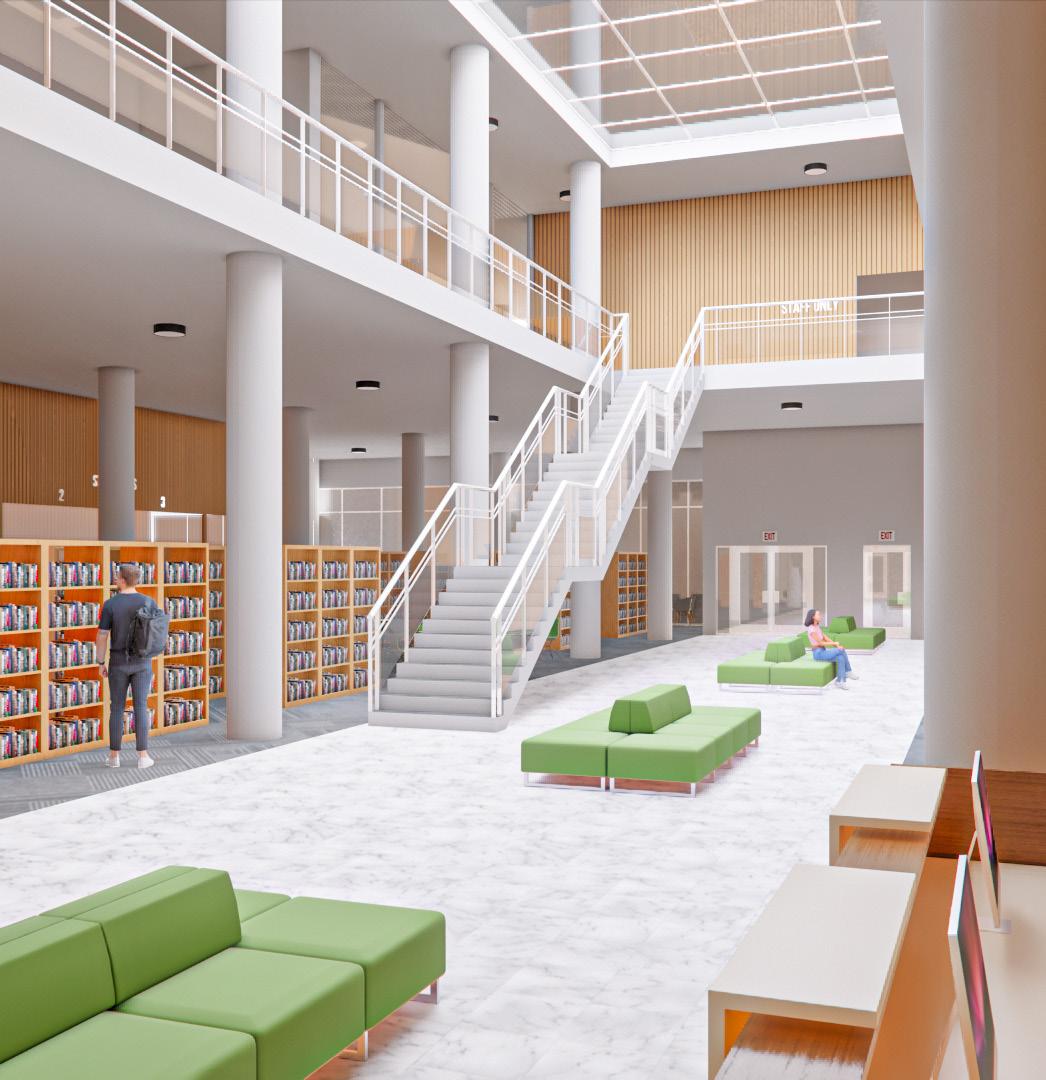

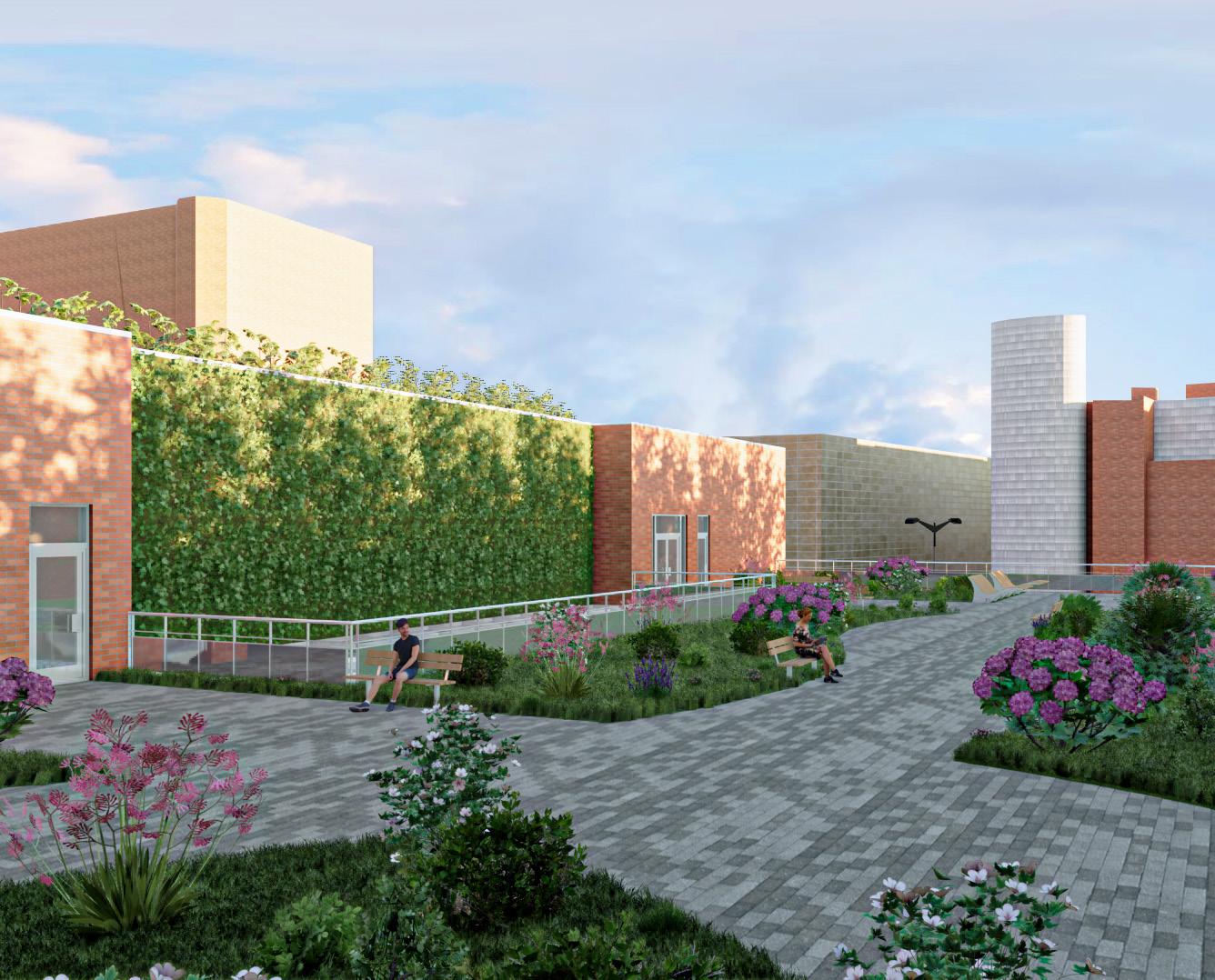 Manchester Multilingual and Intercultural Exchange Centre
Facade Visualisation
Manchester Multilingual and Intercultural Exchange Centre
Ground Floor Visualisation
Manchester Multilingual and Intercultural Exchange Centre Rooftop Garden Visualisation
Manchester Multilingual and Intercultural Exchange Centre Ground Floor Visualisation
Manchester Multilingual and Intercultural Exchange Centre
Facade Visualisation
Manchester Multilingual and Intercultural Exchange Centre
Ground Floor Visualisation
Manchester Multilingual and Intercultural Exchange Centre Rooftop Garden Visualisation
Manchester Multilingual and Intercultural Exchange Centre Ground Floor Visualisation
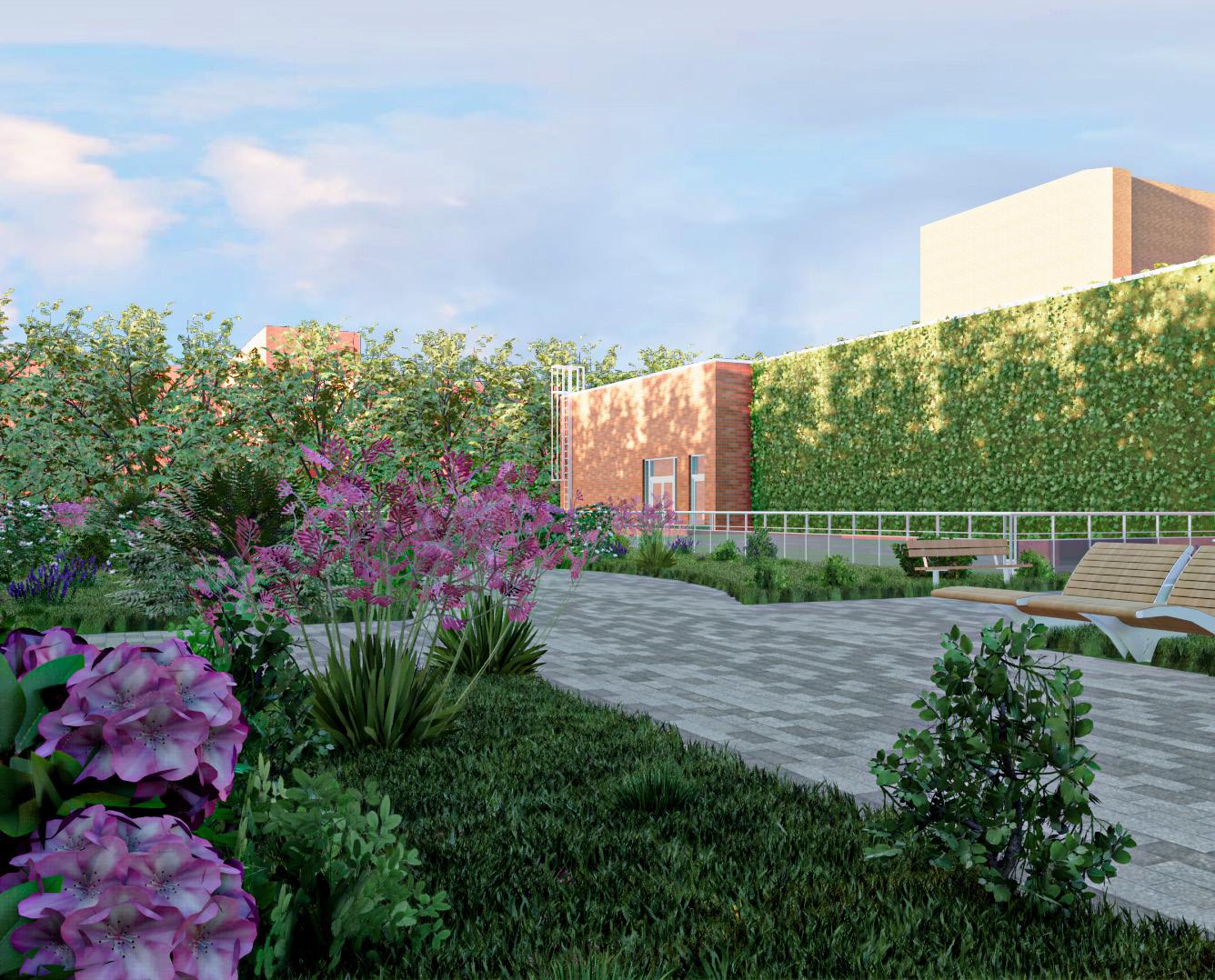
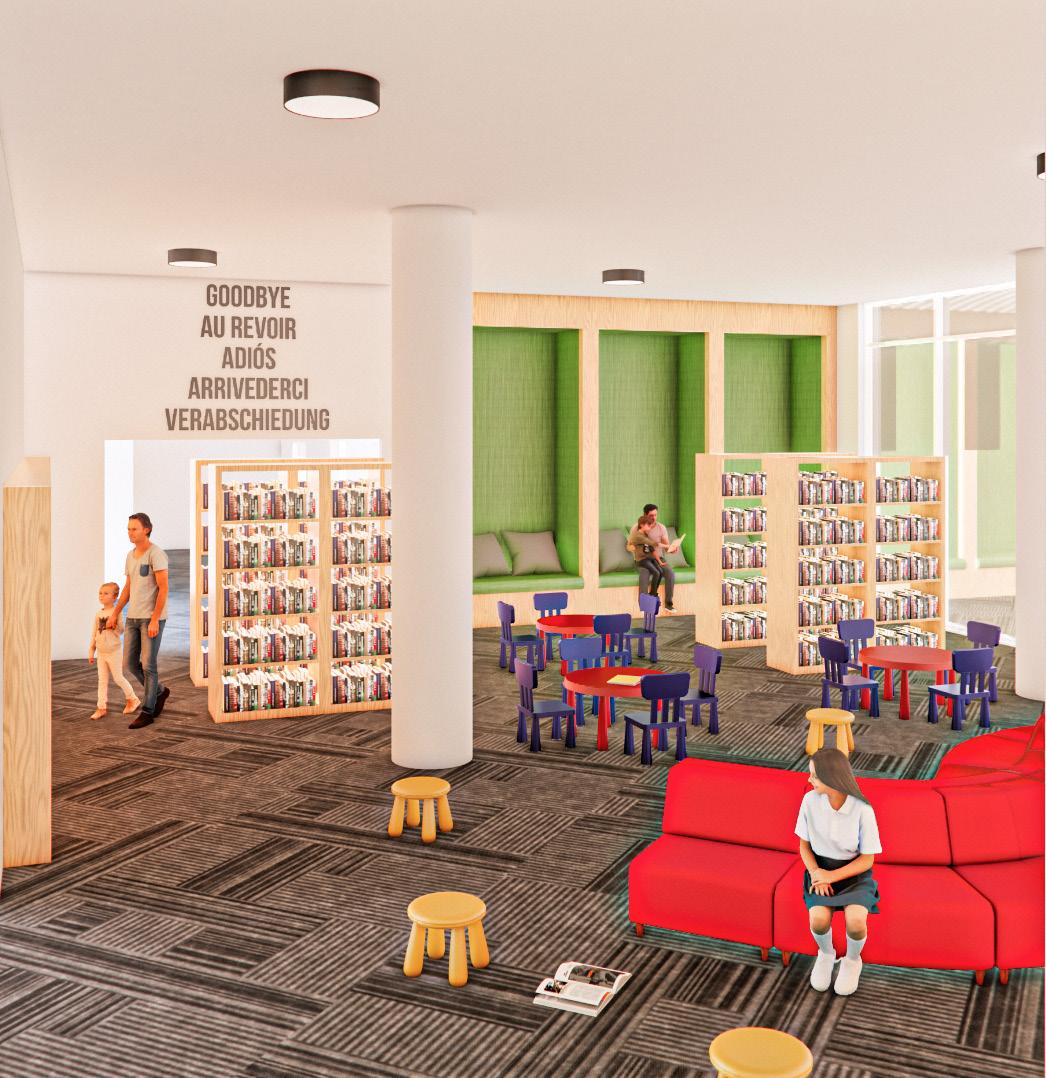

 Manchester Multilingual and Intercultural Exchange Centre Rooftop Garden Visualisation
Manchester Multilingual and Intercultural Exchange Centre Pathway Visualisation
Manchester Multilingual and Intercultural Exchange Centre First Floor Visualisation
Manchester Multilingual and Intercultural Exchange Centre Children's Library Visualisation
Manchester Multilingual and Intercultural Exchange Centre Rooftop Garden Visualisation
Manchester Multilingual and Intercultural Exchange Centre Pathway Visualisation
Manchester Multilingual and Intercultural Exchange Centre First Floor Visualisation
Manchester Multilingual and Intercultural Exchange Centre Children's Library Visualisation
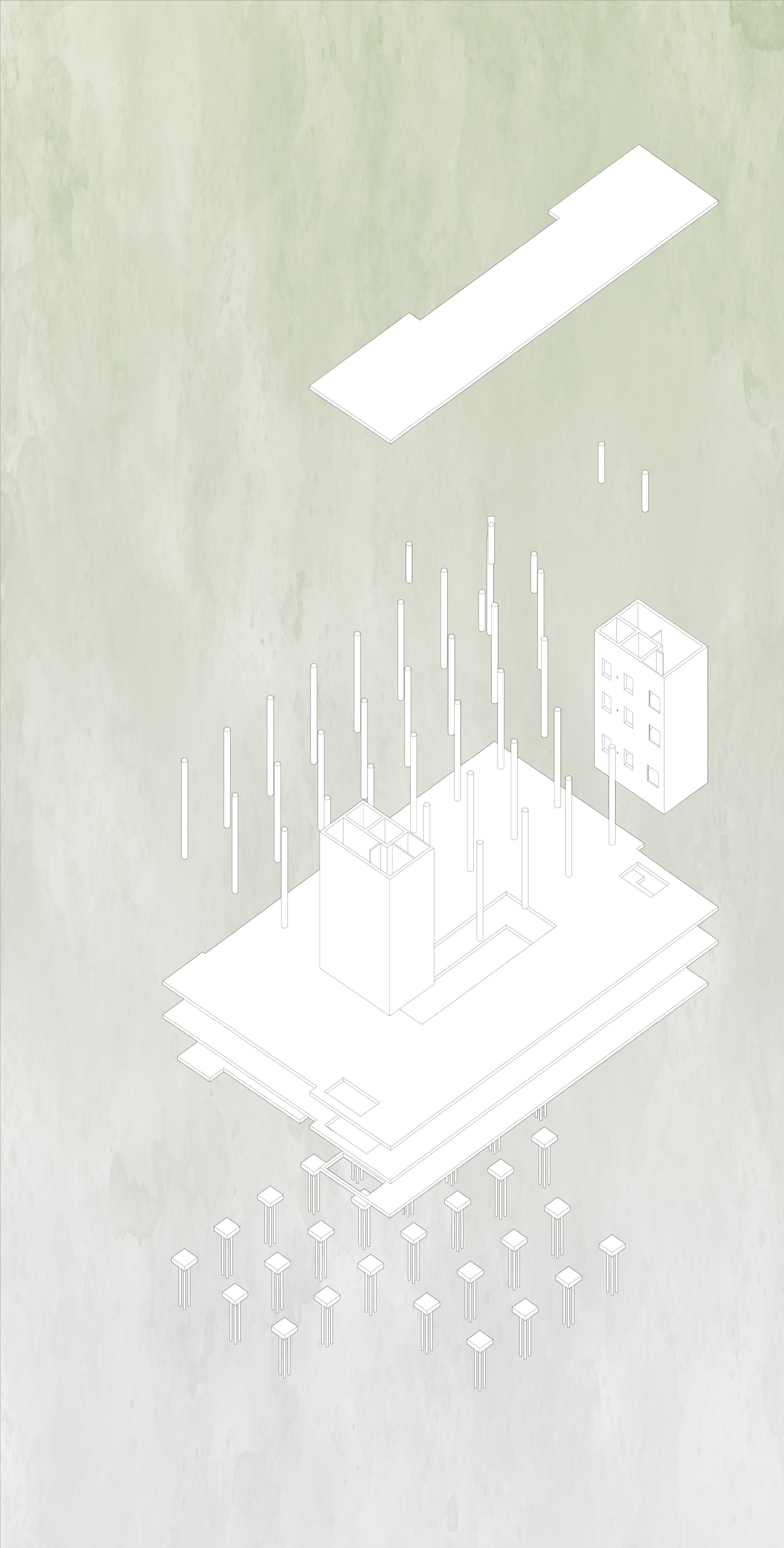
Exploded Structural Isometric
1. 0.75mm (H) EPDM membrane coated parapet layer to prevent water ingress and leakages.
2. 470mm (D) reinforced concrete slab used make up surface area of roof. Concrete slabs are angled at a pitch of five degree’s to allow rainfall to fall off parapet into gutters.
3. 600mm (W) x 600mm (D) x 5240mm (H) circular concrete columns bearing loads and providing support for parapet roof.
4. 600mm (W) x 600mm (D) x 12770mm (H) circular concrete columns bearing loads and providing support for each floor of the building. Concrete columns protrude 3000mm (H) into the ground to provide stability and restraint from lateral loads.
5. 9320mm (W) x 6920mm (D) x 18480mm (H) concrete building core, protruding 3000mm (H) into the ground to provide stability and restraint from lateral loads.
6. 470mm (D) reinforced concrete slab used make up surface area of each floor.
7. 1750mm (W) x 1750mm (D) x 600mm (H) concrete footing pile cap foundations fixed to concrete columns.
8. 4000mm (H) four-bored concrete piles fixed to, and embedded below concrete footing pile cap, providing extra stability to the structure.
2 1 3 4 5 6 7 8
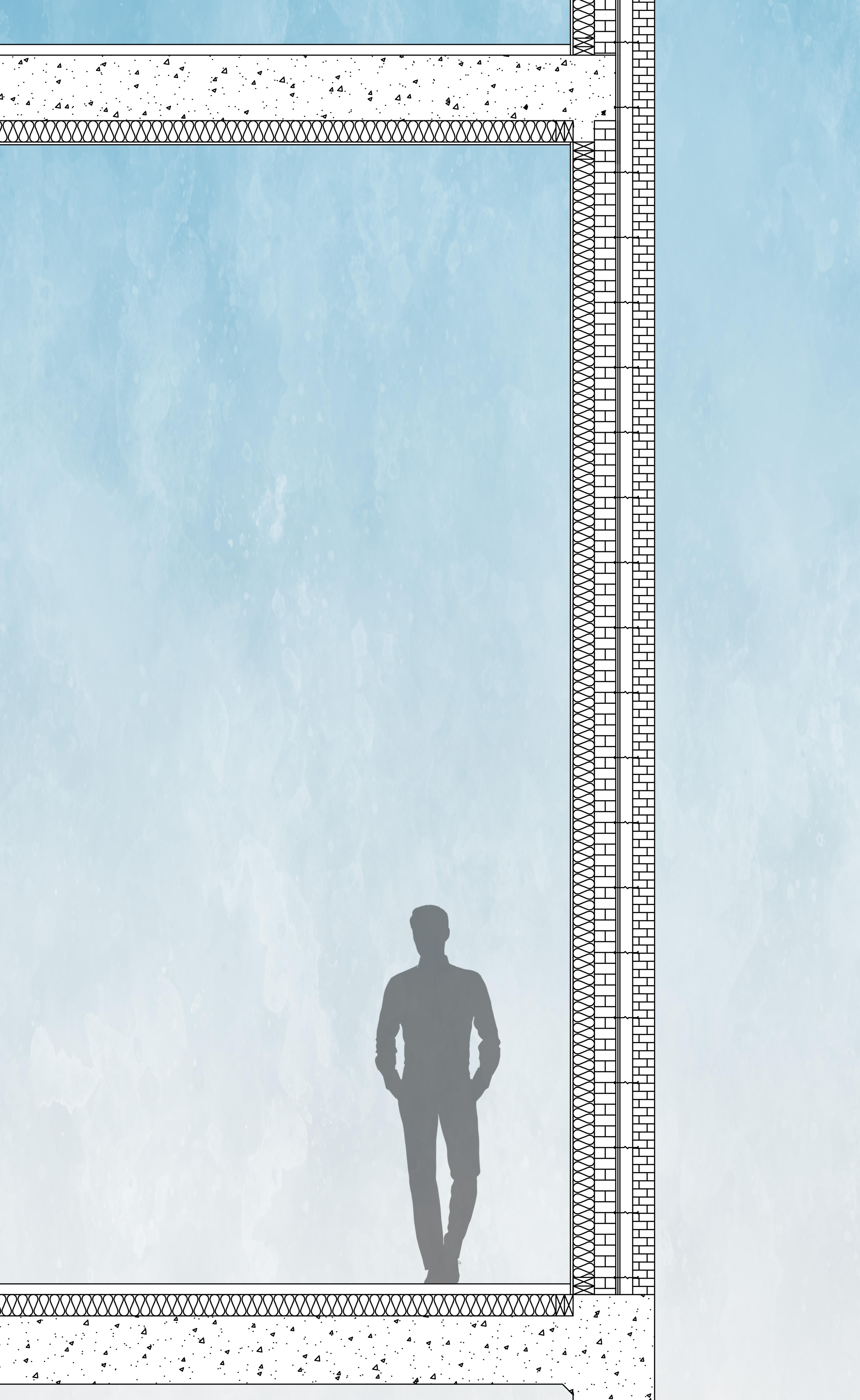

Floor to External Wall Junction
1. 12.5mm water-resistant plasterboard fixed in place with nails or screws.
2. 225mm stainless steel wall ties used to connect the internal and external leaves together.
3. 100mm fibreglass insulation for heat retention and acoustic insulation.
4. 100mm engineered bricks fixed together with mortar, for the external leaf of the building.
5. 50mm polished screed with termodeck thermal massing system underneath for heating and cooling.
6. 312.5mm concrete slab used for primary structure of floor.
7. 40mm fire stop blocks in place to create a fire spread prevention solution.
8. 100mm dense concrete blocks fixed together with mortar for the internal leaf of the building.
9. 12.5mm vapour control barrier to prevent water vapour from penetrating through the wall.
10. 12.5mm breather membrane.
11. 60mm air cavity to prevent the build up of moisture within the building’s structure.
1 2 7 5 6 8 9 10 11 4 3
WINDERMERE CLIMATE CENTRE
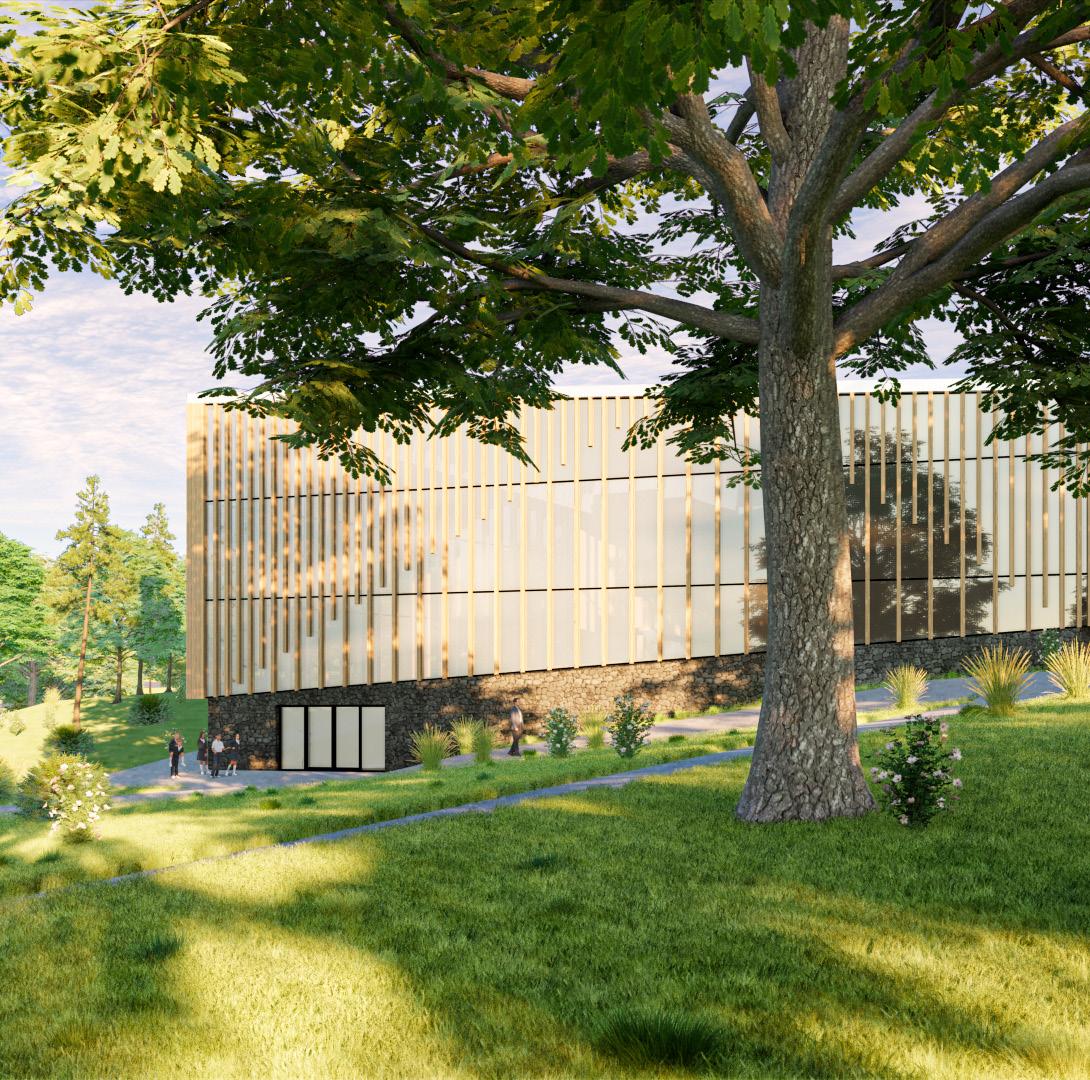
Project Type:
Level 6, Semester 1 - Weather or Not Integrated Design
Project Location: Fell Foot Park, Lake District
Project Duration: Sep 2024 - Dec 2024
Main Software Used: Adobe CC, Revit, Enscape
PROJECT SUMMARY
Situated on a lakeside site near Fell Foot Park in the Lake District, ‘Weather Or Not’ challenged myself to the question “How can architecture transform the adverse impacts of climate change by designing for energy-efficiency and energy generation?”. From this, an observation centre of climate change was born. Built predominately using sustainable materials, this observation centre explores the ability of architecture to generate energy, in the same way that energy is generated by the weather.
DESIGN CONCEPT
"How can architecture transform the adverse impacts of climate change by designing for energy-efficiency and energy generation?"
The world is facing an unprecedented global crisis due to climate change, which has far-reaching implications. Rising sea levels and shifting weather patterns pose significant threats, such as the increase in global temperatures, catastrophic flooding and food production disruption. Climate change is primarily driven by human activities, including the construction of buildings, which emit carbon dioxide and other greenhouse gases. Buildings contribute to 40% of annual CO2 emissions and consume 40% of global energy. Urgent action is needed to mitigate these consequences for future generations.
The concept of ‘Sustainability’ comes from research into what makes a building sustainable and emphasises through form how we can design buildings that create a certain type of unity with their surrounding environment, and reduce architecture’s impact on climate change. With the goal of energy efficiency and energy generation, this building is designed using sustainable design principles that display how architecture has the ability to generate more energy than it uses.
Derived from the concept, a design proposal is born which aims to create an observation centre that carries out research on climate change. This proposal has the ability to generate its own solar-powered energy which will be used to house key spaces that include a lab for scientists to receive and analyse collected data, an auditorium for scientific presentations, an information/exhibition centre for educational visits and public excursions, and a cafe for public and private hospitality.
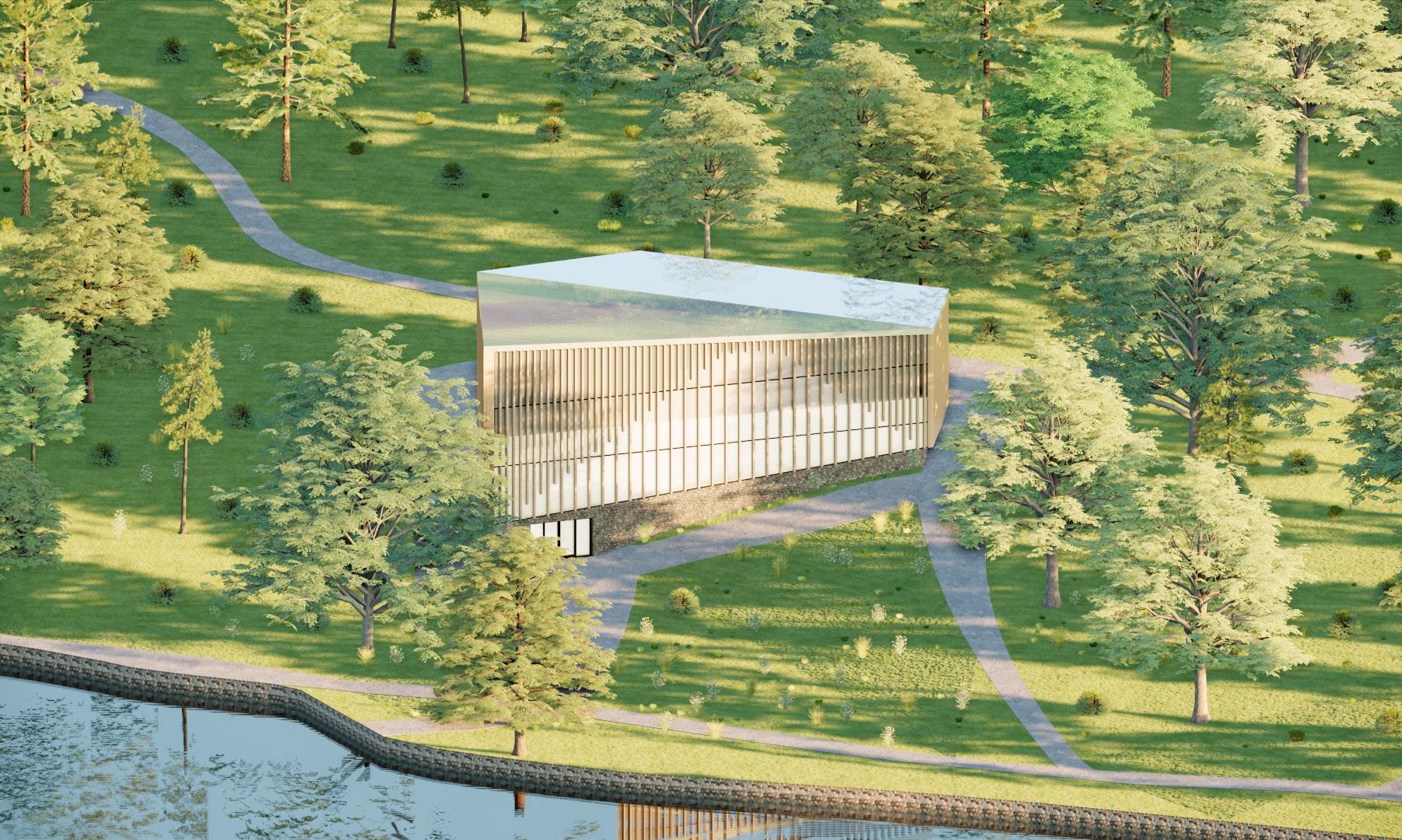

CONCEPT DIAGRAMS

Sustainability / Recycle Logo
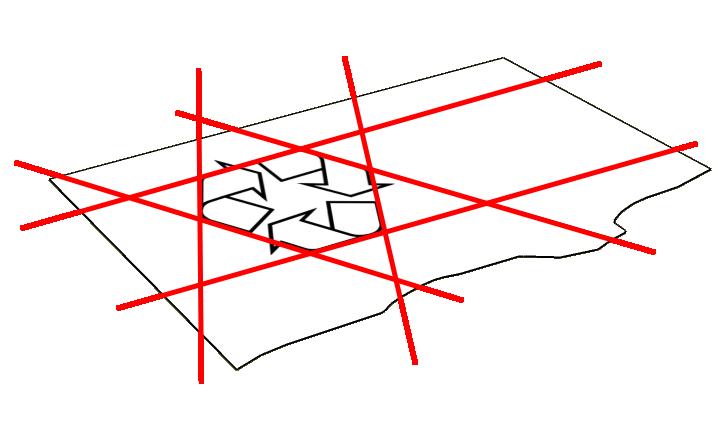
Creating shape of the design concept by intersecting logo
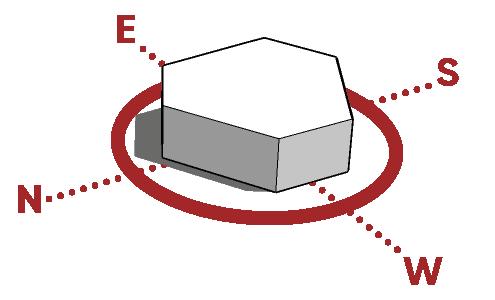
Design concept orientation

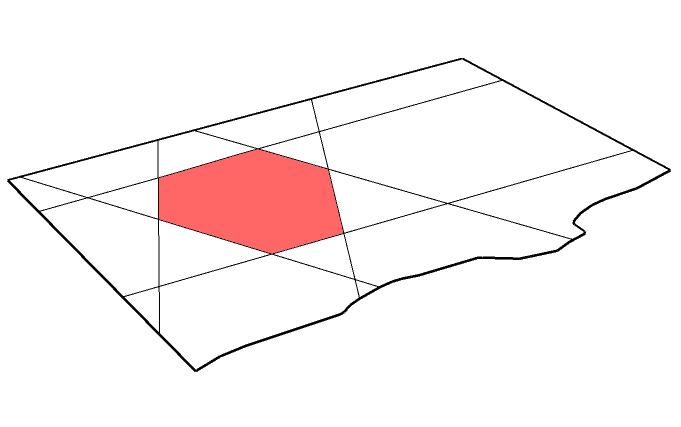
Highlighting the shape of the design concept.

Prevailing winds Solar path / direction
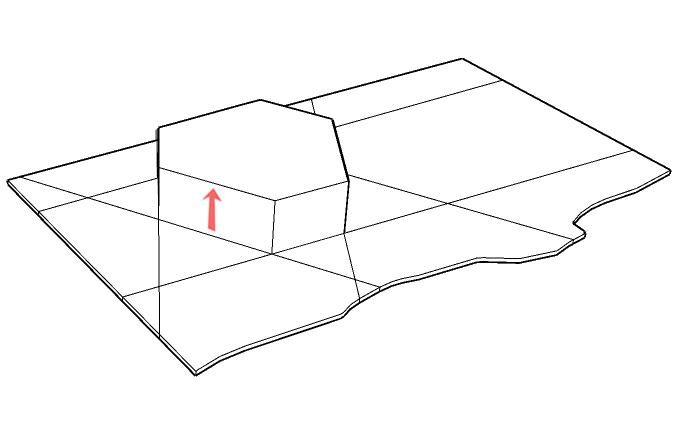
Raising the design concept into a massing diagram

Surrounding context


East Elevation Plan 1:200 @ A3 South Elevation Plan 1:200 @ A3

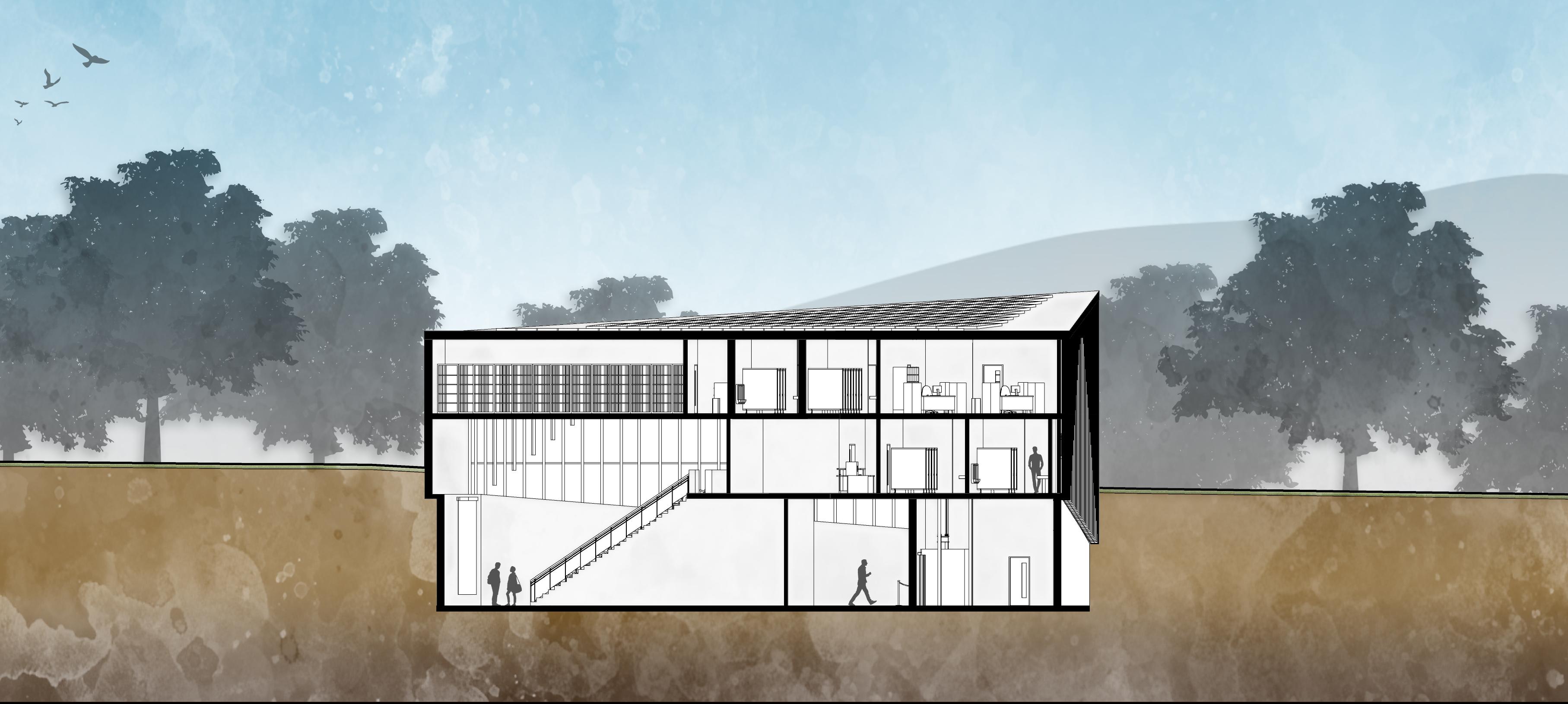
East Section Plan 1:200 @ A3 South Section Plan 1:200 @ A3

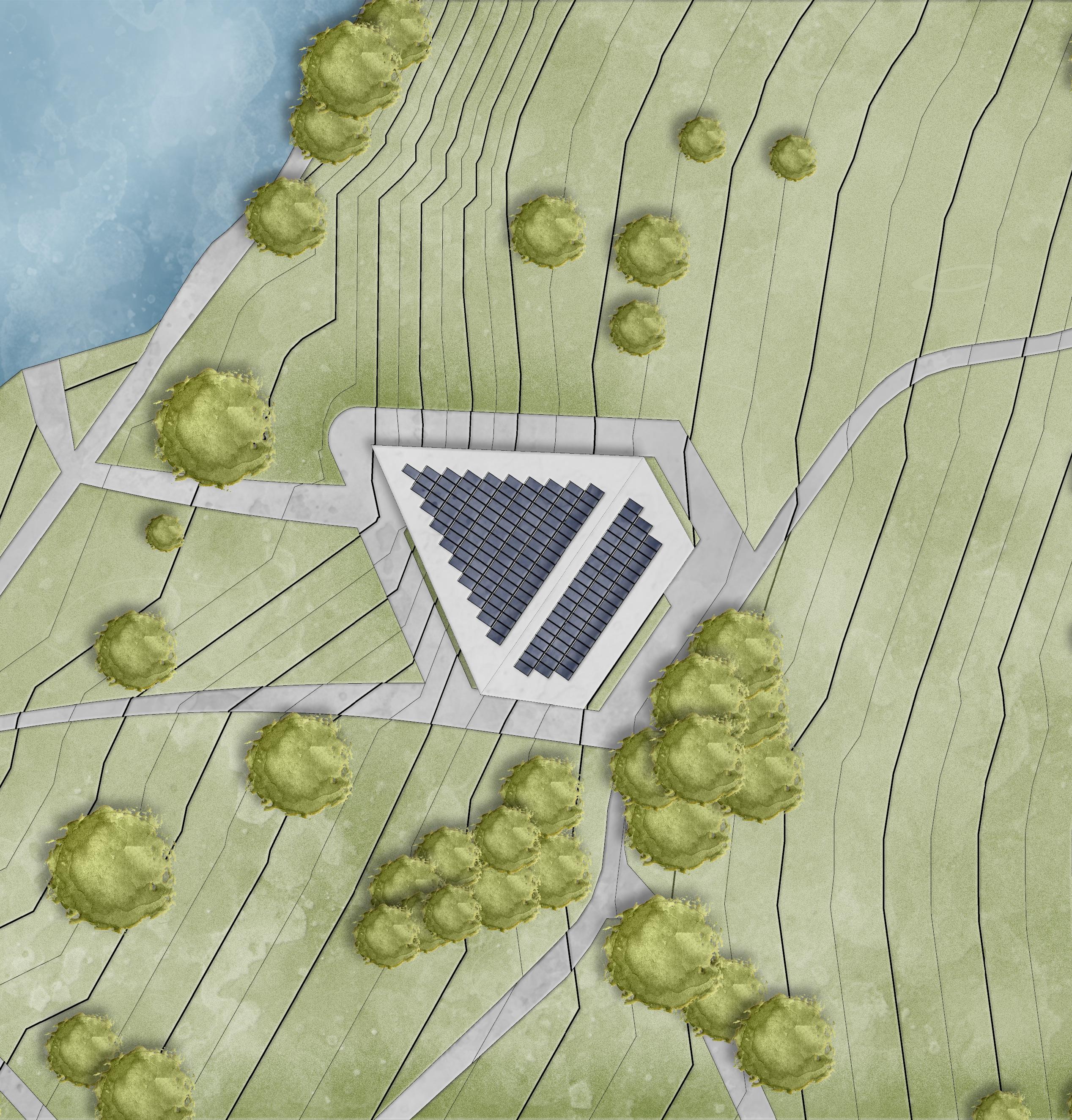


Site Plan 1:500 @ A1 Ground Floor Plan 1:200 @ A1
6.
7.
8.
1 2 3 4 5 6 7 8
1. Public Entrance 2. Reception
3.
Seating Area
4.
Exhibition Space One
5.
Exhibition Space Two
Exhibition Space Three
Storage
Void Space

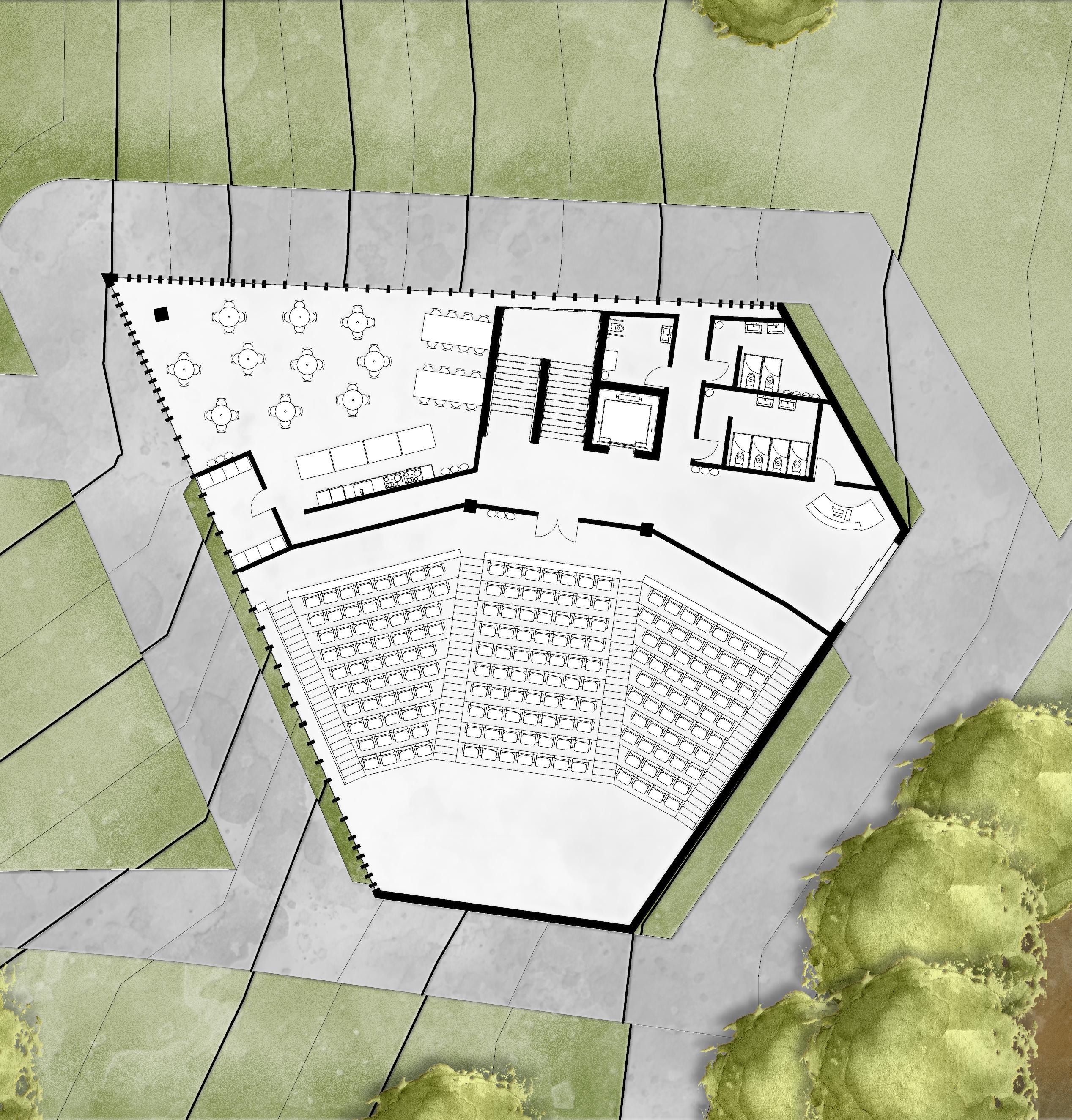
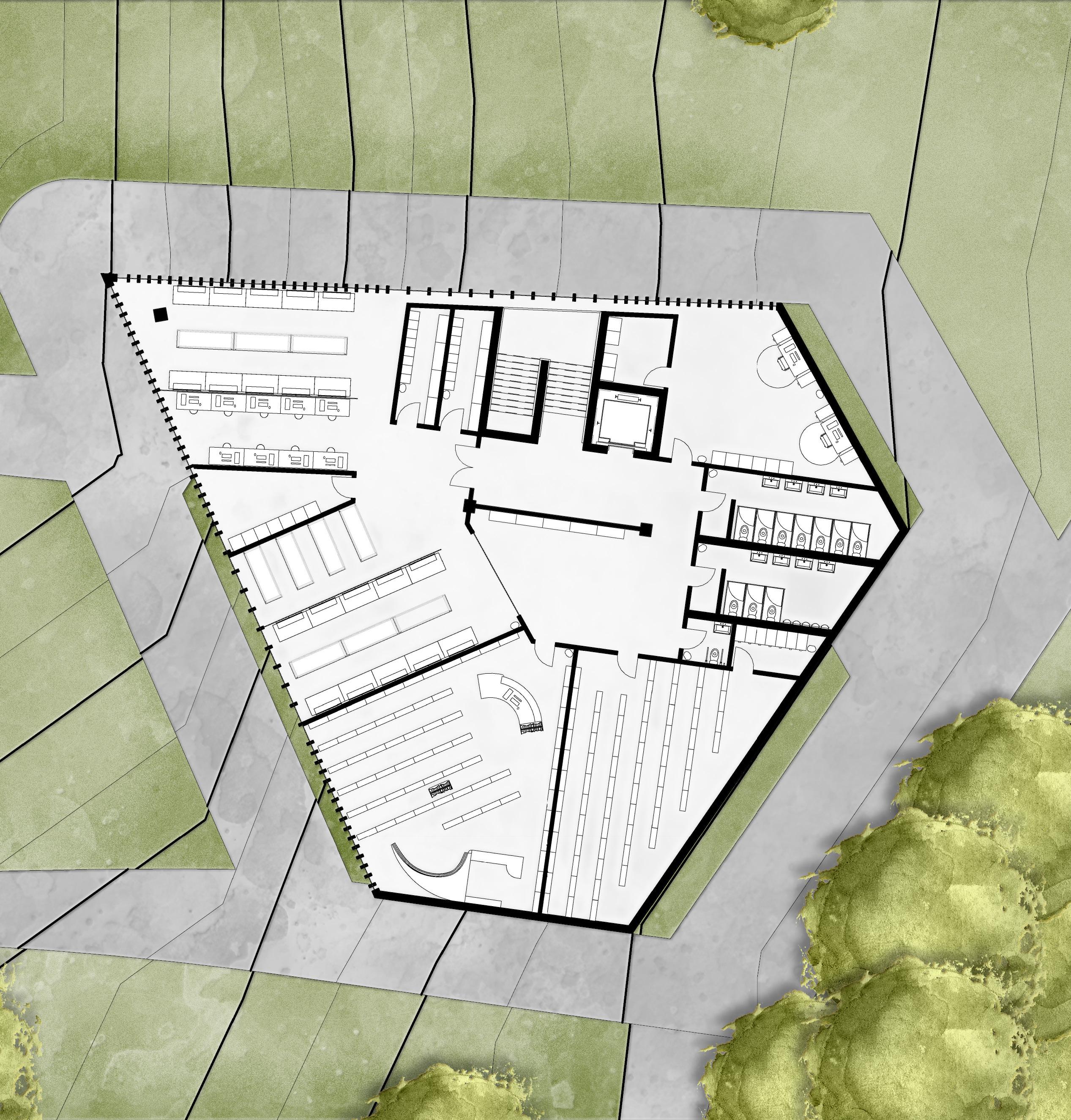

First Floor Plan 1:200 @ A1 Second Floor Plan 1:200 @ A1 1.
2.
3.
4.
5.
9.
10.
Staff Entrance
Staff Reception
Reception Storage
Female Toilets
Male Toilets 6. Accessible Toilets
7.
Auditorium
8.
Kitchen
Cafeteria
Food Store
3.
4.
5.
6.
7.
8.
9.
10
11.
12.
13.
14.
15.
16.
1 2 3 4 5 6 7 8 9 10 1 2 3 4 5 6 7 8 9 10 11 12 13 14 15 16
1. Laboratory Entrance
2.
Workstation One
Workstation Two
Storage
Sample Collection & Sorting
Workstation Three
Female Changing Room
Male Changing Room
Library
Archive Room
Archive Storage
Female Toilets
Male Toilets
Accessible Toilets
Administration Office
Storage
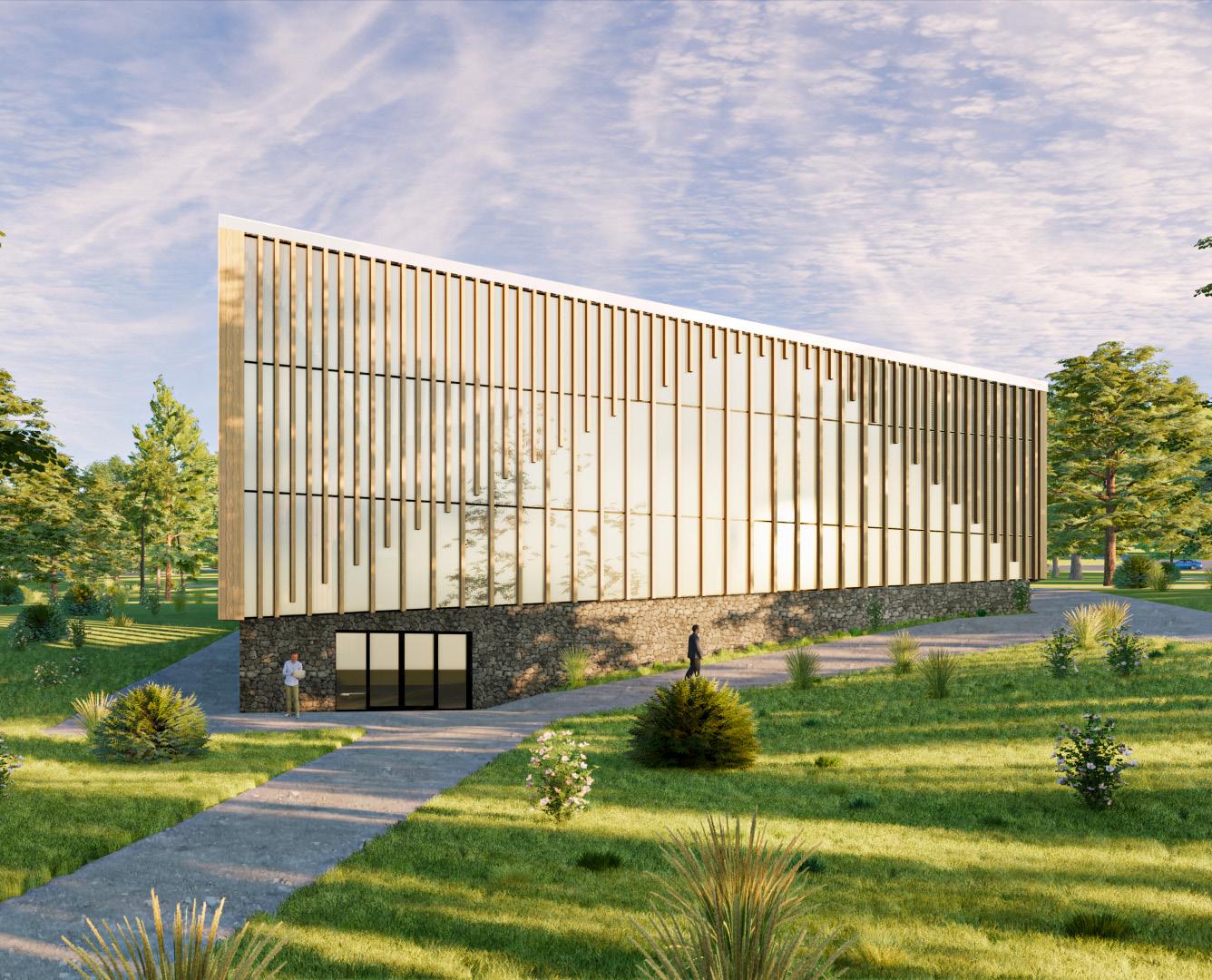


 Windermere Climate Centre
Facade Visualisation
Windermere Climate Centre
Auditorium Visualisation
Windermere Climate Centre Facade Visualisation
Windermere Climate Centre Site Plan Visualisation
Windermere Climate Centre
Facade Visualisation
Windermere Climate Centre
Auditorium Visualisation
Windermere Climate Centre Facade Visualisation
Windermere Climate Centre Site Plan Visualisation
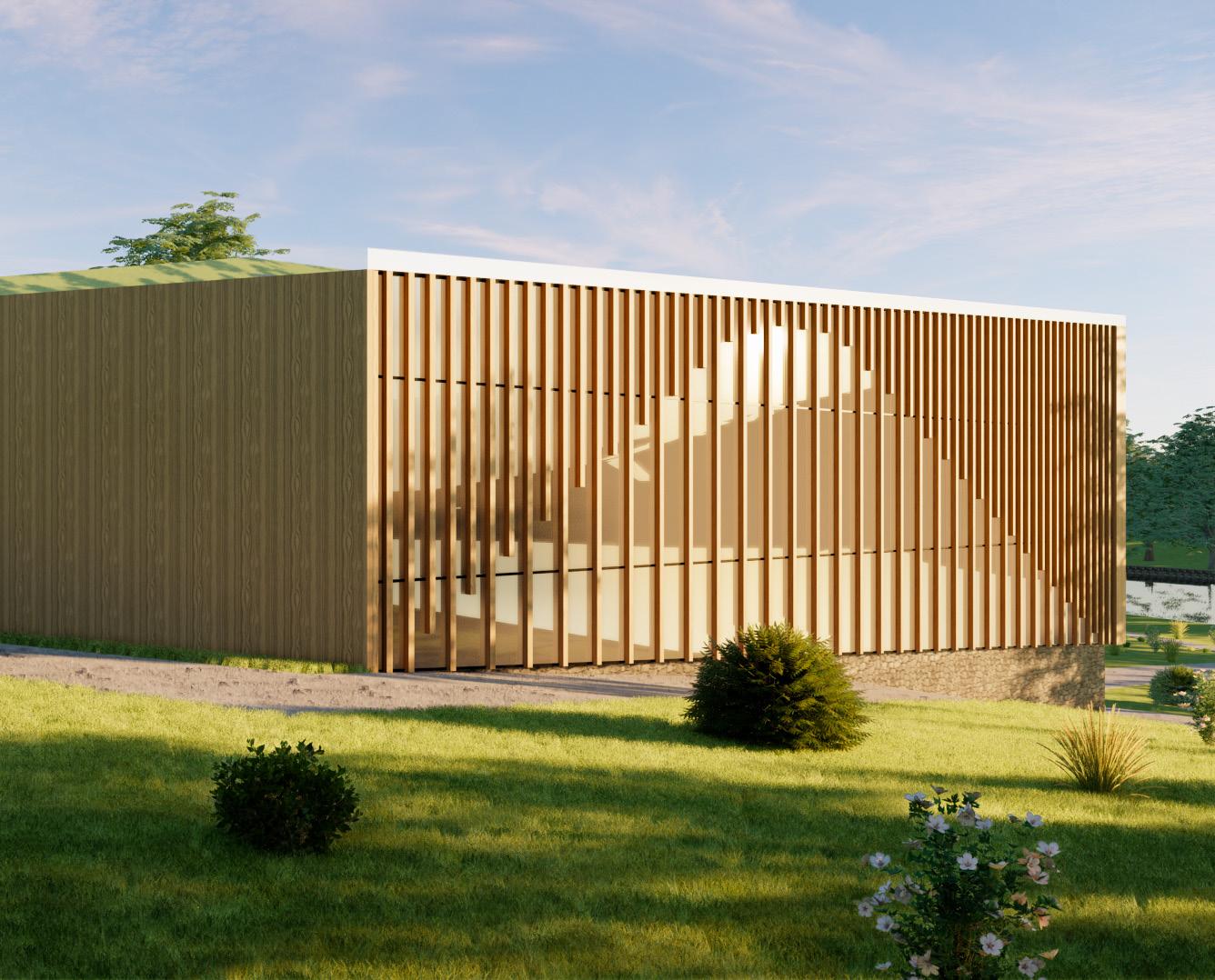
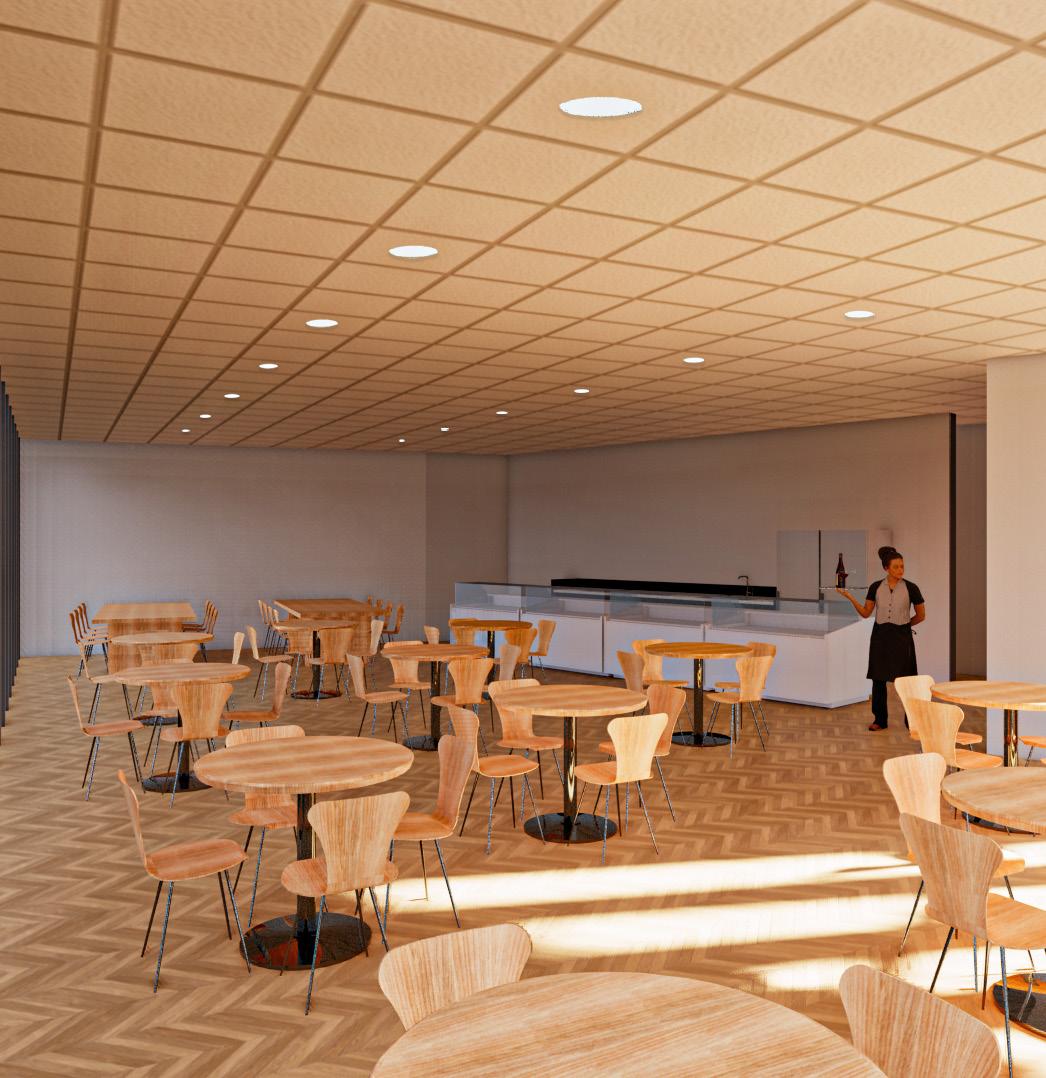

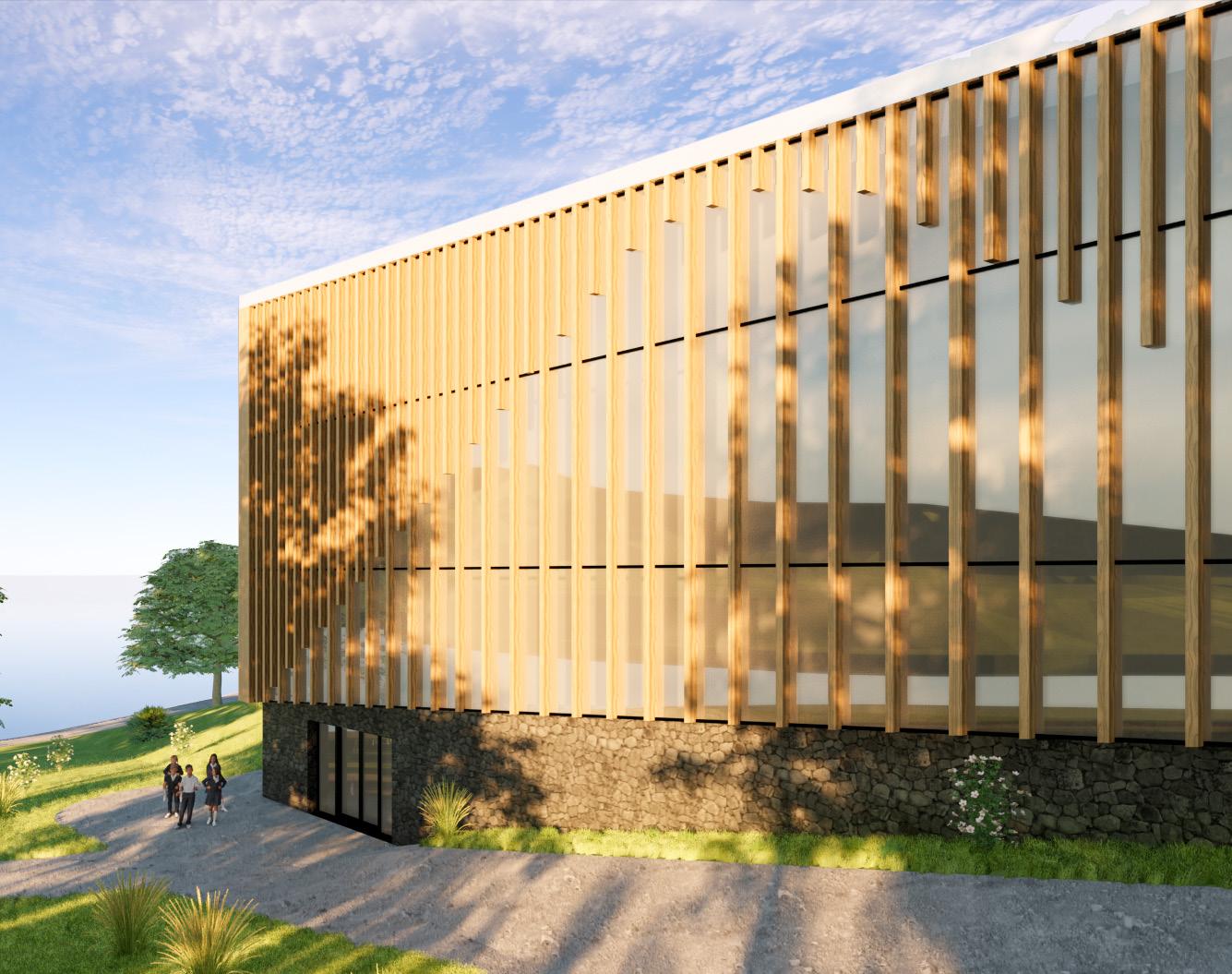 Windermere Climate Centre Rear Visualisation
Windermere Climate Centre Exterior Visualisation
Windermere Climate Centre Laboratory Visualisation
Windermere Climate Centre Cafeteria Visualisation
Windermere Climate Centre Rear Visualisation
Windermere Climate Centre Exterior Visualisation
Windermere Climate Centre Laboratory Visualisation
Windermere Climate Centre Cafeteria Visualisation

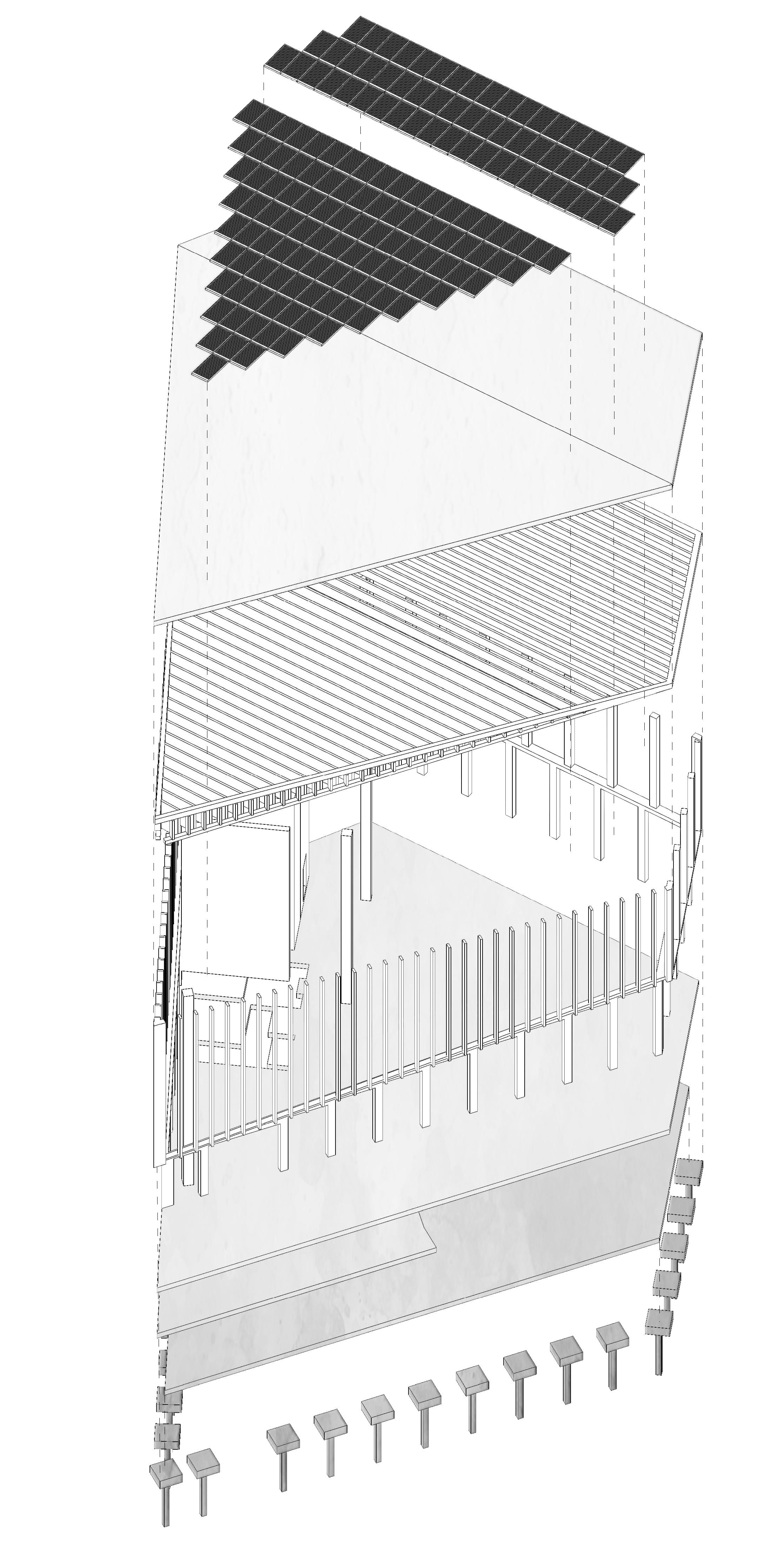

Exploded Structural Isometric
1. Solar Photovoltaic Panels attached to the external roof structure via solar panel brackets, fixed into place by stainless steel nuts and bolts.
2. External brushed aluminium parapet layer supported by Douglas fir Glulam Beams angled at five degrees to maximise sunlight penetration to the installed Solar Photovoltaic Panels.
3. 250mm x 370mm Douglas fir Glulam Beams at five degrees supporting parapet.
4. 120mm x 52mm min/1400mm max Timber columns spanned across the roof structure to provide extra strength and support for the angled roof.
5. 250mm x 250mm Douglas fir Glulam Beams at the base of the roof structure, fixed to the timber columns that rest beneath it.
6. 330mm C40 Concrete core structure providing host to stairwell and lift shaft.
7. 125mm x 330mm Douglas fir Glulam braces, providing an overhang along the facade and North-west facing wall.
8. 550mm x 550mm Douglas fir Glulam columns that provide support throughout the building to compensate for heavy loads.
9. 720mm x 330mm Douglas fir Glulam beam supported by CLT column that it rests upon.
10. 330mm x 280mm min/575mm max Douglas fir Glulam beam angled upwards at five degrees, aligned with the surrounding topography.
11. 330mm x 95mm CLT beams that provide support for the overhanging Glulam columns that rest upon them.
12. 440mm x 330mm Douglas fir Glulam columns embedded within the foundation, fixed via Steel brackets, and Steel flitches.
13. 340mm (3 Layer) CLT Floor slab secured to Glulam beams via hercrow screws and brackets. Using pre-fabricated CLT slabs drastically reduces embodied energy, and construction time.
14. 760mm Glulam columns embedded within the ground, fixed to concrete footing via steel brackets and bolts.
15. 1330mm x 1330mm x 580mm Reinforced Concrete footing situated 760mm below surface level.
16. 3500mm short-bored fabricated steel pile embedded below concrete footing pile cap.
1 2 7 8 9 14 16
15 13 12 11 10 6 5 4 3
THANK YOU FOR VIEWING
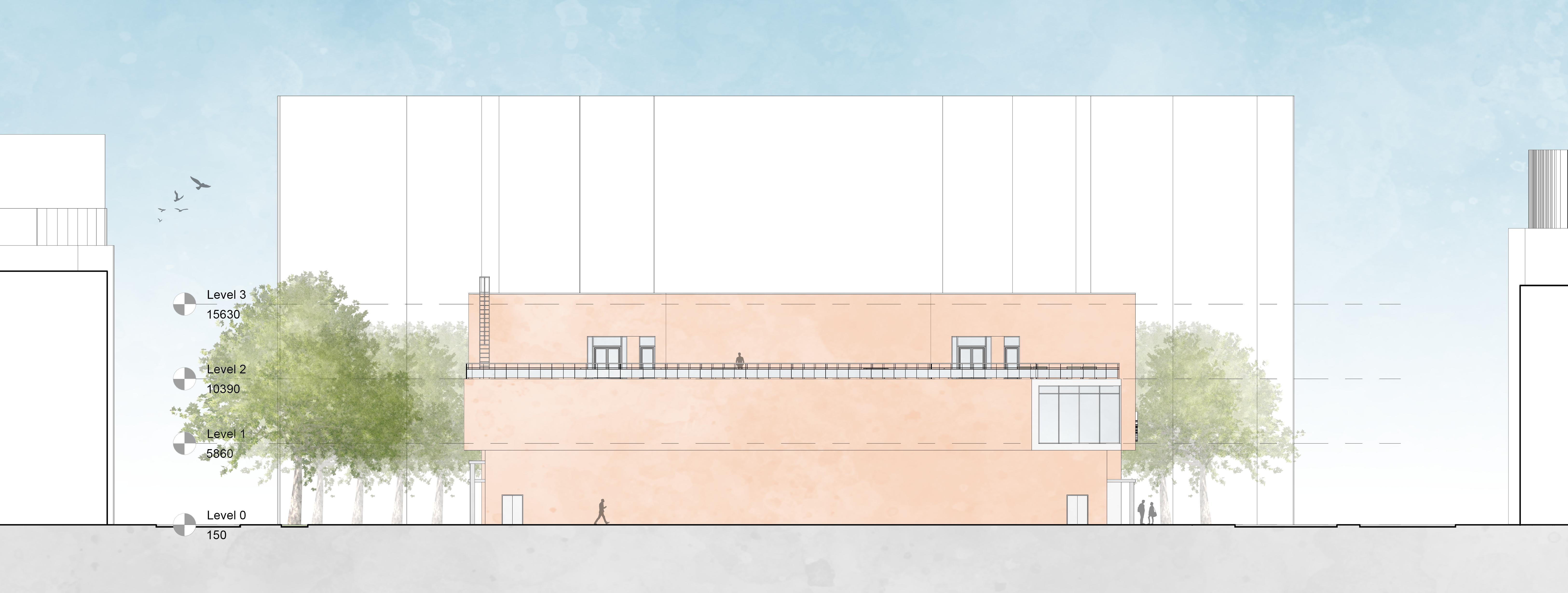
































 Manchester Multilingual and Intercultural Exchange Centre
Facade Visualisation
Manchester Multilingual and Intercultural Exchange Centre
Ground Floor Visualisation
Manchester Multilingual and Intercultural Exchange Centre Rooftop Garden Visualisation
Manchester Multilingual and Intercultural Exchange Centre Ground Floor Visualisation
Manchester Multilingual and Intercultural Exchange Centre
Facade Visualisation
Manchester Multilingual and Intercultural Exchange Centre
Ground Floor Visualisation
Manchester Multilingual and Intercultural Exchange Centre Rooftop Garden Visualisation
Manchester Multilingual and Intercultural Exchange Centre Ground Floor Visualisation



 Manchester Multilingual and Intercultural Exchange Centre Rooftop Garden Visualisation
Manchester Multilingual and Intercultural Exchange Centre Pathway Visualisation
Manchester Multilingual and Intercultural Exchange Centre First Floor Visualisation
Manchester Multilingual and Intercultural Exchange Centre Children's Library Visualisation
Manchester Multilingual and Intercultural Exchange Centre Rooftop Garden Visualisation
Manchester Multilingual and Intercultural Exchange Centre Pathway Visualisation
Manchester Multilingual and Intercultural Exchange Centre First Floor Visualisation
Manchester Multilingual and Intercultural Exchange Centre Children's Library Visualisation

























 Windermere Climate Centre
Facade Visualisation
Windermere Climate Centre
Auditorium Visualisation
Windermere Climate Centre Facade Visualisation
Windermere Climate Centre Site Plan Visualisation
Windermere Climate Centre
Facade Visualisation
Windermere Climate Centre
Auditorium Visualisation
Windermere Climate Centre Facade Visualisation
Windermere Climate Centre Site Plan Visualisation



 Windermere Climate Centre Rear Visualisation
Windermere Climate Centre Exterior Visualisation
Windermere Climate Centre Laboratory Visualisation
Windermere Climate Centre Cafeteria Visualisation
Windermere Climate Centre Rear Visualisation
Windermere Climate Centre Exterior Visualisation
Windermere Climate Centre Laboratory Visualisation
Windermere Climate Centre Cafeteria Visualisation



